adaptive reuse overview

Newer isn’t always better. We believe that transforming old spaces into new ones requires creativity and ingenuity, but also an understanding of the value of the existing building. As buildings find themselves in need of updating and renovating, our team immerses ourselves in thoughtful design approaches that focus on how to preserve certain elements and breathe new life into others.
On many different types of buildings, our team has taken what currently exists in a space and figured out to thoughtfully incorporate those elements into a modern environment that allows our clients to thrive.


our story
elevate (ˈeləˌvāt) verb
to raise or lift to a more important or impressive level.
At Elevar, we are elevating the game. Our growth is derived from diversity of thought, pragmatism and a keen business sense. We pride ourselves on seeing what others cannot. Our creativity is generated through an applied curiosity and a celebration of people. Our success is measured in our client’s terms: increased performance, improved outcomes and spaces that enliven the spirit.
We chose the name ‘elevar’, the Spanish word for elevate, because we believe it encompasses our core values of: Mastery, Experience, Teamwork, Creativity, Commitment, and Integrity.
These six values were born out of a 50+ year history of high-quality performance and service to our community. Elevar responds promptly and efficiently to client needs with quality services and innovative, practical design solutions.
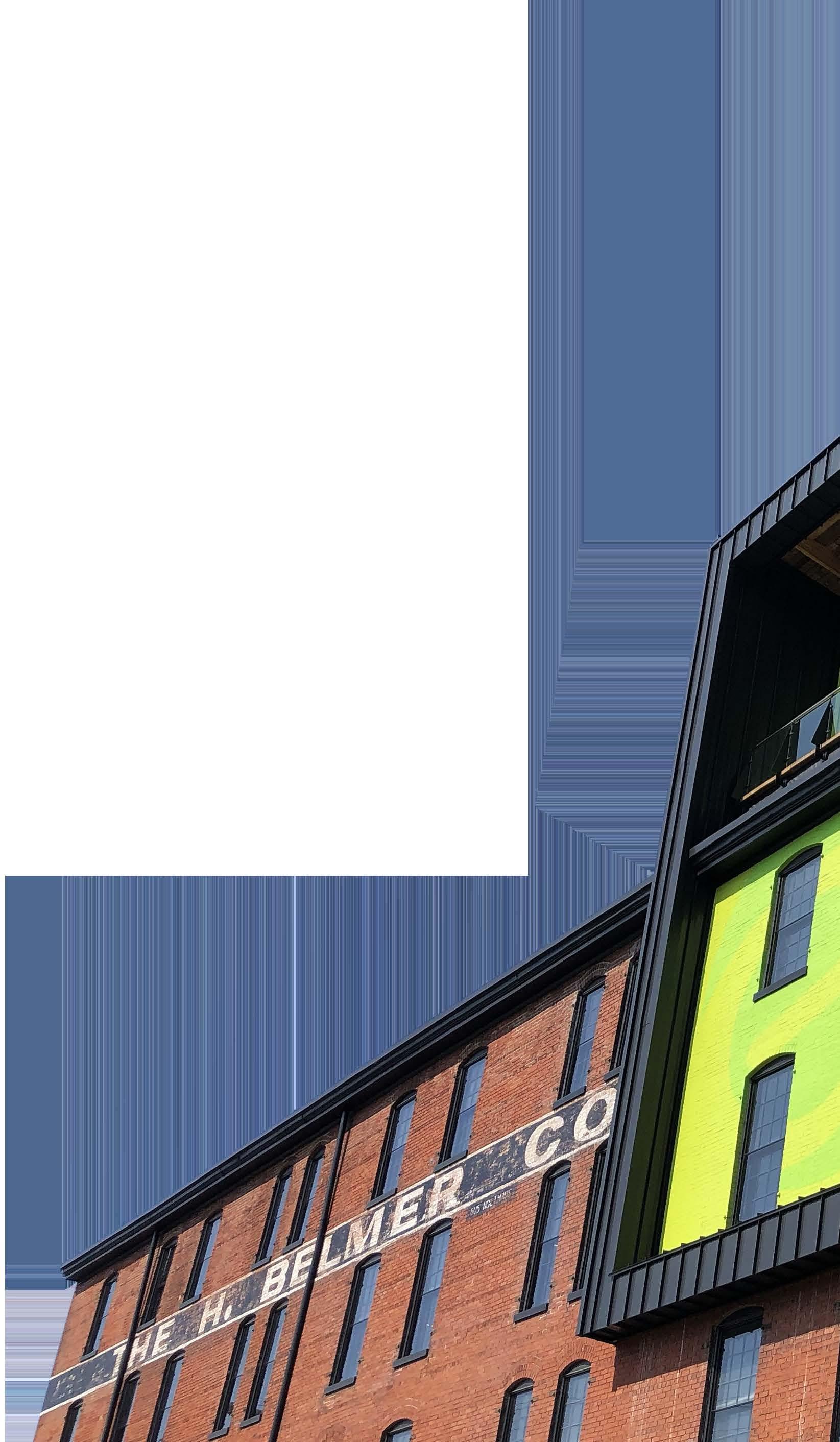
We appreciate the folks with whom we work want a greater value for the investments they make – this spirit transcends market and client type. In response we continuously strive to deliver the best solutions: timeless design that is responsive to change with optimal performance for cost.
Elevar has grown from humble beginnings into a staff of more than 80 employees. This growth occurred organically as Elevar continued to design in new markets and build relationships with new clients. We attribute our continued success to our personal commitment and professional abilities.
4 | Adaptive Reuse

Firm Overview | 5
key players
Elevar Design Group is one of the fastest growing firms in our region. Our staff is a blend of senior designers and technical leaders teamed with the best young talent in the market. In recognition of our architectural heritage, we pair ‘master’ and ‘apprentice’ together to expand shared knowledge and grow abilities. This organization fosters community and accountability.
Because our staff is dedicated to building relationships and championing one another’s success, our firm feels less like a corporation and more like a family. We have found that creatives who seek greater meaning in work find their way to Elevar and, perhaps because of this, we are proud to have very little staff turnover. The tenure of our staff members allows us to focus, learn, and innovate - generating tremendous value for our clients.
Our culture is grown from a fabric of relationships stitched by personal and professional experiences. By hiring the best and the brightest, we have fostered a talented and enthusiastic staff whose commitment to quality carries over into all client relationships.
design partners from the beginning.
6 | Adaptive Reuse
Tom Fernandez CEO
As the CEO of Elevar Design Group, Tom Fernandez is responsible for the overall vision and innovation of the firm. He facilitates design direction and ensures that his staff is equipped to provide the best solutions to clients. Since assuming executive leadership of the firm in the late 1980s, Tom has been instrumental in growing the staff into the multi-disciplined team of specialized designers it is today.
Kim Patton President
Kim Patton serves as President of Elevar Design Group, guiding the design staff in daily operations and profitability. Kim’s energy and innovation have been the key to his successful career which has spanned nearly 30 years in many different markets. An Architect by trade, his vast experience has influenced his ability to grow Elevar’s staff and to provide clients with costeffective and creative solutions.
Tony Lozier
MEP Engineering Principal
Mr. Lozier oversees all engineering services. He is responsible for evaluations, cost estimations and recommendations for all engineering projects. He also develops mechanical designs, checks all the work, and supervises construction of projects. In addition, he is in charge of development of engineering contract documents.
Mr. Lozier relies on his 45 years of widespread experience in engineering which has included numerous clients in the public education sector.
Jake Thamann Senior Project Architect
Mr. Thamann has more than twenty years of industry experience, with more than ten in project management. With an additional background in historic preservation, Mr. Thamann has an expert understanding of how to preserve tradition through the preservation of building elements and his attention to detail ensures his projects are on track and on budget.
Jonny Hofmann Project Architect
Mr. Hofmann has more than 15 years of industry experience, working within a wide range of markets including office, residential, urban planning, master planning, retail, and healthcare environments. He is experienced in all phases of a project’s delivery, and sees the project from design development through to project close-out.



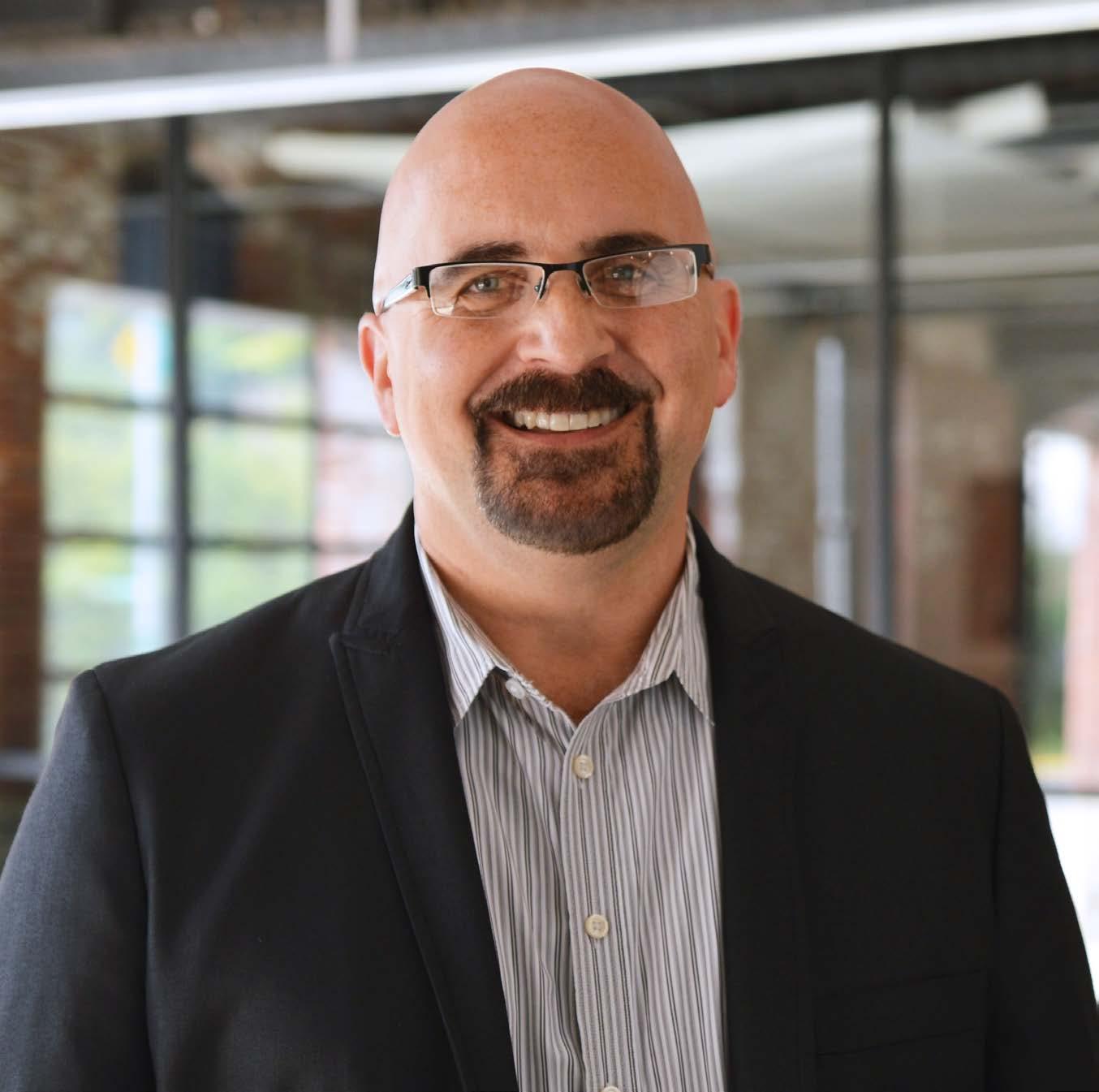

Project Team | 7
The Baldwin Apartments
Cincinnati, OH
The renovation of the iconic Grand Baldwin Piano factory into a multi-unit residential building required acute sensitivity to the history of the building. Despite being converted into an office building decades ago, the Grand Baldwin maintained significant historic charm and original architectural elements. The renovation included 190 residential units plus amenity space. The building is a mix of Studios and 1 to 2 bedroom units.
Amenities include an exterior pool, workout room, meeting space, dedicated storage closets, a bar, seating areas with recreational amenities, and a theater area. In addition to providing full architectural and engineering services, our team assisted the developer with fulfilling the historic tax credits needed for the project.

8 | Adaptive Reuse


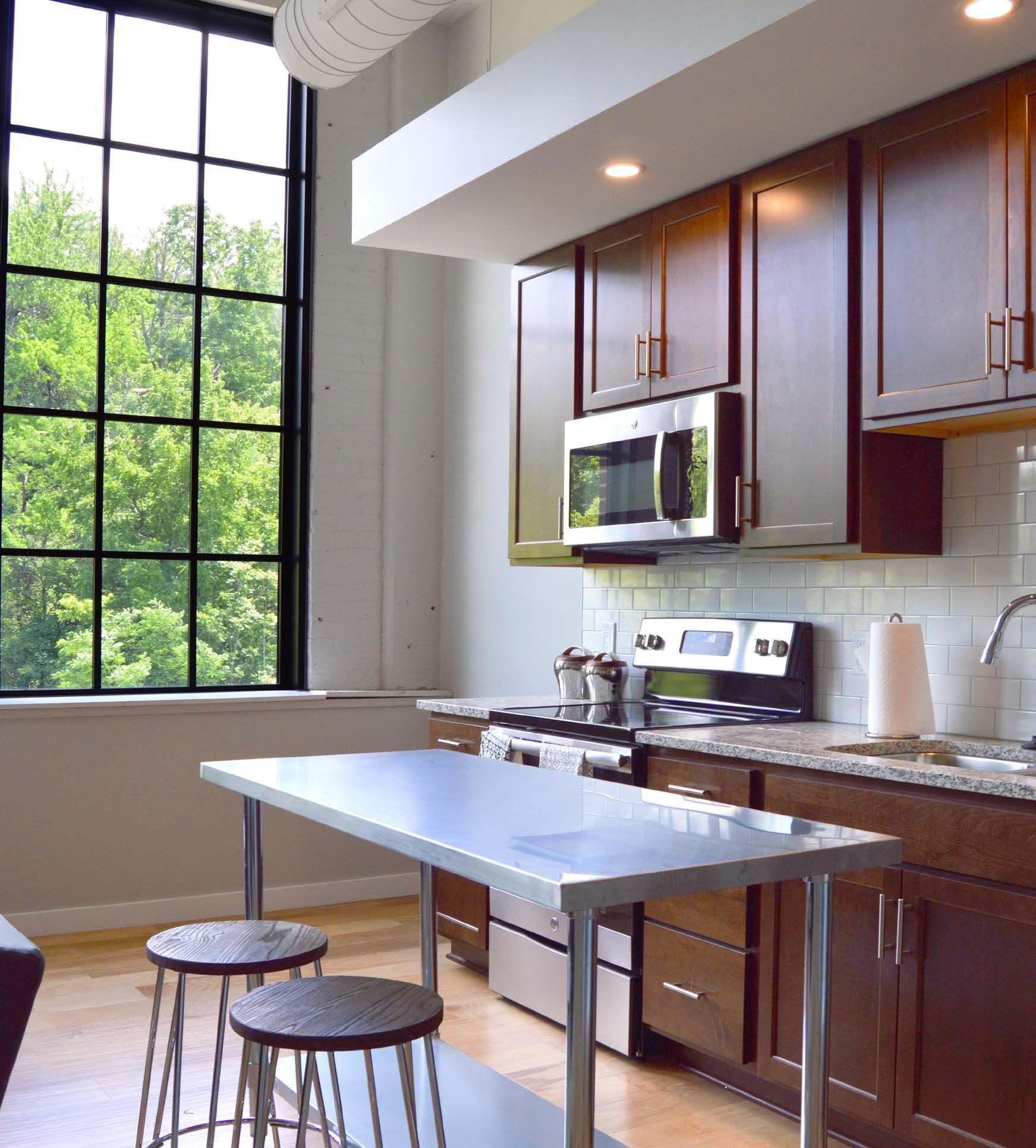


Project Experience | 9
Newberry Lofts

Cincinnati, OH
Our team renovated this 12-story high rise building from warehouse space into apartment units. Floors 2-12 are for residential use, and the first floor features commercial retail space. Parking, a community room and a fitness area were also part of the project. The open loft floor plans offer a
contemporary living space for these one bedroom apartment units. This project was designed to meet LEED Silver certification. We also served as criteria engineer on the project; defining, documenting and maintaining requirements of the engineering components of the job.
10 | Adaptive Reuse





Project Experience | 11
Kenton County Administration Building
Covington, KY
In 2019, the more than 100-year-old former Bavarian Brewing Co. building became home to Kenton County’s administrative offices and Kenton County Planning and Development Services. Elevar Design Group worked on this high-profile, $24M project is located along Interstates 71 and 75 at the former Bavarian Brewery site at 1200 Jillians Way.

The existing space for the County was lacking adequate operational and parking space. After a long and complicated process, the County decided on the Bavarian Brewery site as their new home. This design/build project now houses all of the County government under one roof. The tower from the brewery remains and a new five-story office building is connected with a pedestrian bridge.
The complex of buildings, located at 522 W. 12th St. in Covington, were occupied until 1966 when Bavarian Brewing closed. Construction started on most of the complex as it is known today in 1903.
Jillian’s nightclub operated at the site from the late 1990s until it abruptly closed in 2006. Many of the features from when the building was occupied by Jillian’s were still in the space, which has been vacant for more than a decade. Kenton County purchased the property from Columbia Sussex in 2016, who had intended to convert the brewery building, which is listed on the National Register of Historic Places, to shops and restaurants. However, those plans never came to fruition.
12 | Adaptive Reuse




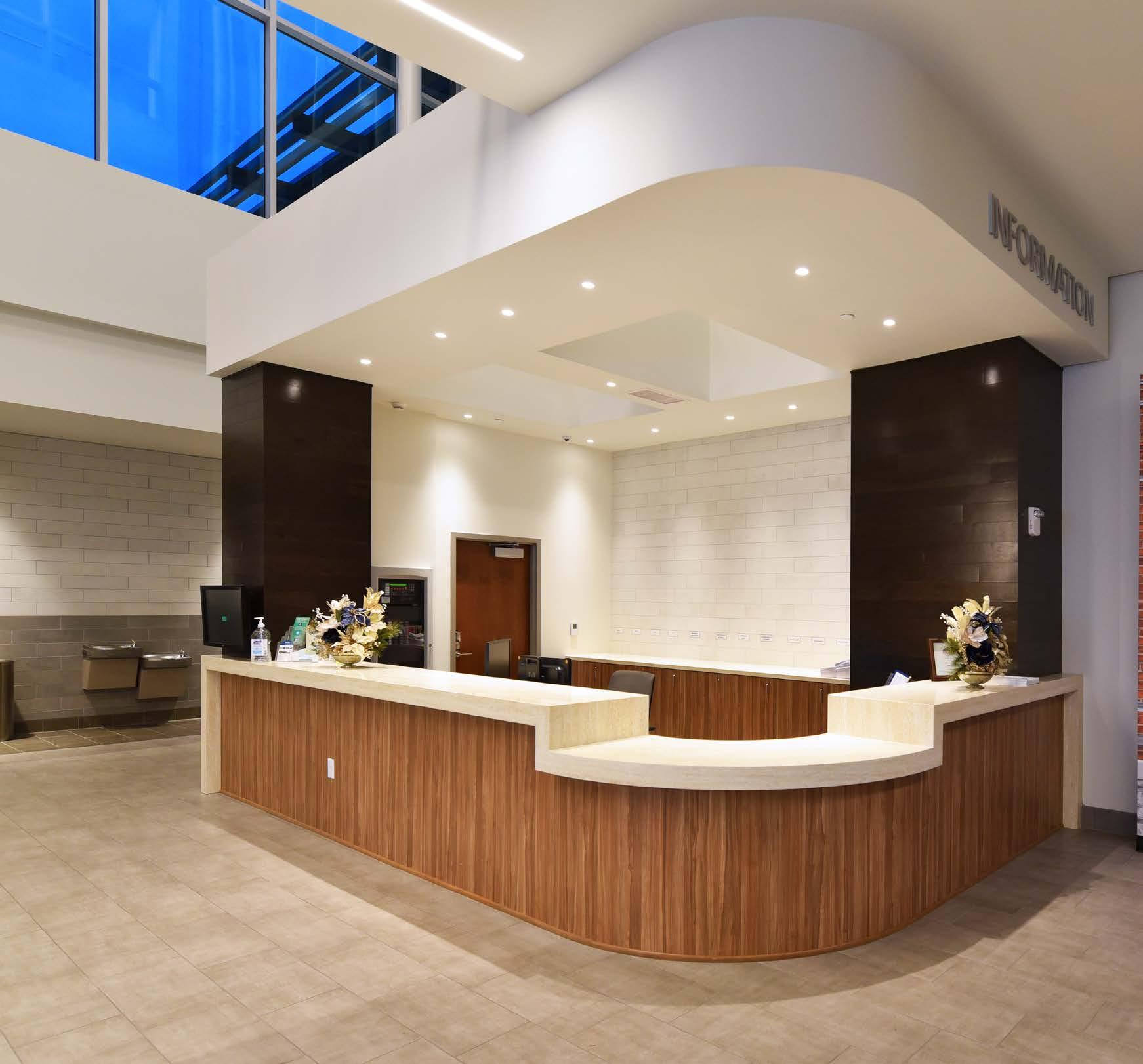
Project Experience | 13
The Hayden Covington,
In the culmination of a five-year project involving the revitalization of the old Bavarian Brewery into Kenton County’s new Administrative Campus, Elevar is also helping to transform the city-county administration building and jail into The Hayden, a mixed-use project in the Roebling Point area of Covington. The Hayden will provide 133 apartments and 6,000 SF of retail space, a total investment of more than $31.4 million.
The Hayden will have a mix of 35 studios, 59 one-bedroom apartments and 39 two-bedroom units, along with a variety of Amenity Spaces for apartment residents. The first-floor commercial space will likely be able to accommodate two or
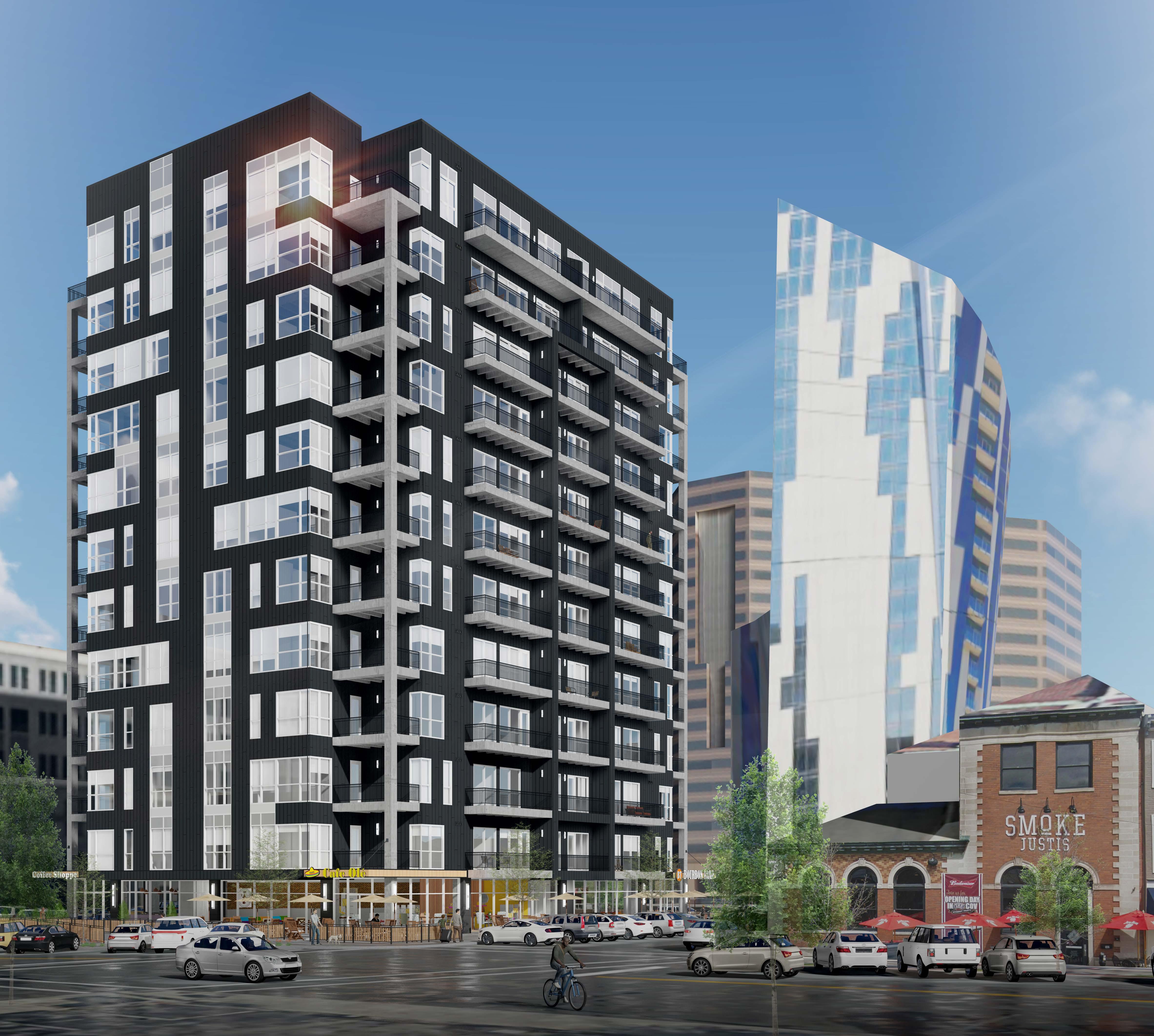
three tenants, with the possibility of providing operations and storage space for the weekly Covington Farmers Market. As part of the project, the building will be stripped to its 1969 concrete core, with a new exterior that includes balconies. Two floors will be added to its height. Other portions of the project will include gutting the interior and removing the jail cells, demolishing the low-rise addition to the building that fronts Scott Street, and adding a new surface parking lot on Scott Street.
This joint city-county government center built more than 50 years ago will become home to hundreds of people and bring more life into the area.
KY
14 | Adaptive Reuse

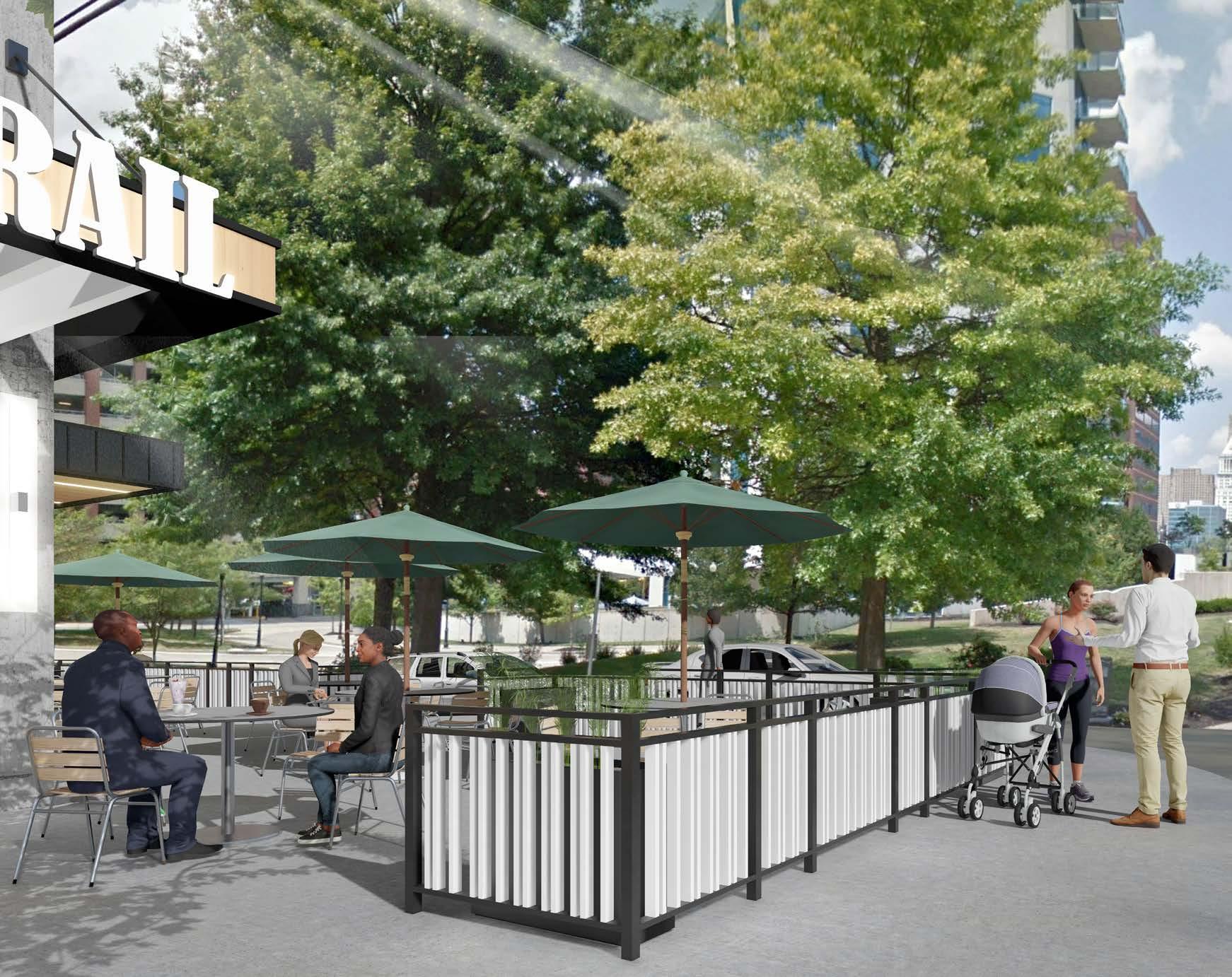




Project Experience | 15
Elevar Design Group Headquarters Cincinnati, OH
Originally constructed in 1899, the H. Belmer building is a renovated warehouse that serves as the headquarters for Elevar Design Group. Elevar moved into the building in May 2018. This new home is located in Queensgate, just west of downtown Cincinnati. The four-story renovation includes an added fifth floor collaborative work space, multiple state-ofthe-art conference rooms, abundant natural daylight, open office work space with a connection between the floors, and family-friendly spaces for employees with children.
From start to finish, this renovation project took two years with all design work done by the Elevar staff. The in-house team designed every aspect of the new HQ to include the architecture, engineering, structural, and interiors.

16 | Adaptive Reuse





Project Experience | 17
ReGeneration Charter School
Cincinnati, OH
Elevar worked with ReGeneration on a charter school on Fishwick Drive in Bond Hill. Formerly home to Messer Construction and originally designed for Time Warner, this office building was repurposed to become ReGeneration Schools’ first Cincinnati school location.
ReGeneration Schools is a non-profit charter school management organization that’s dedicated to revitalizing schools through a college prep and character mission. ReGeneration schools is dedicated to closing the achievement gap based on the belief that the only way for our society to build a better democracy is by rebuilding America’s failing schools.
The existing single story structure was approximately 26,000 SF with an additional approximately 9,000 SF of new structure proposed for a second phase.
This design/build project’s first phase included K-1 for 2019 with K-2 planned for 2020. The second phase will accommodate K-3 for 2021 and K-4 for 2022 with an anticipated 435 student population. Elevar assisted with the application for a zoning use variance, as the structure is located in a Manufacturing Zone, where schools are prohibited.

18 | Adaptive Reuse
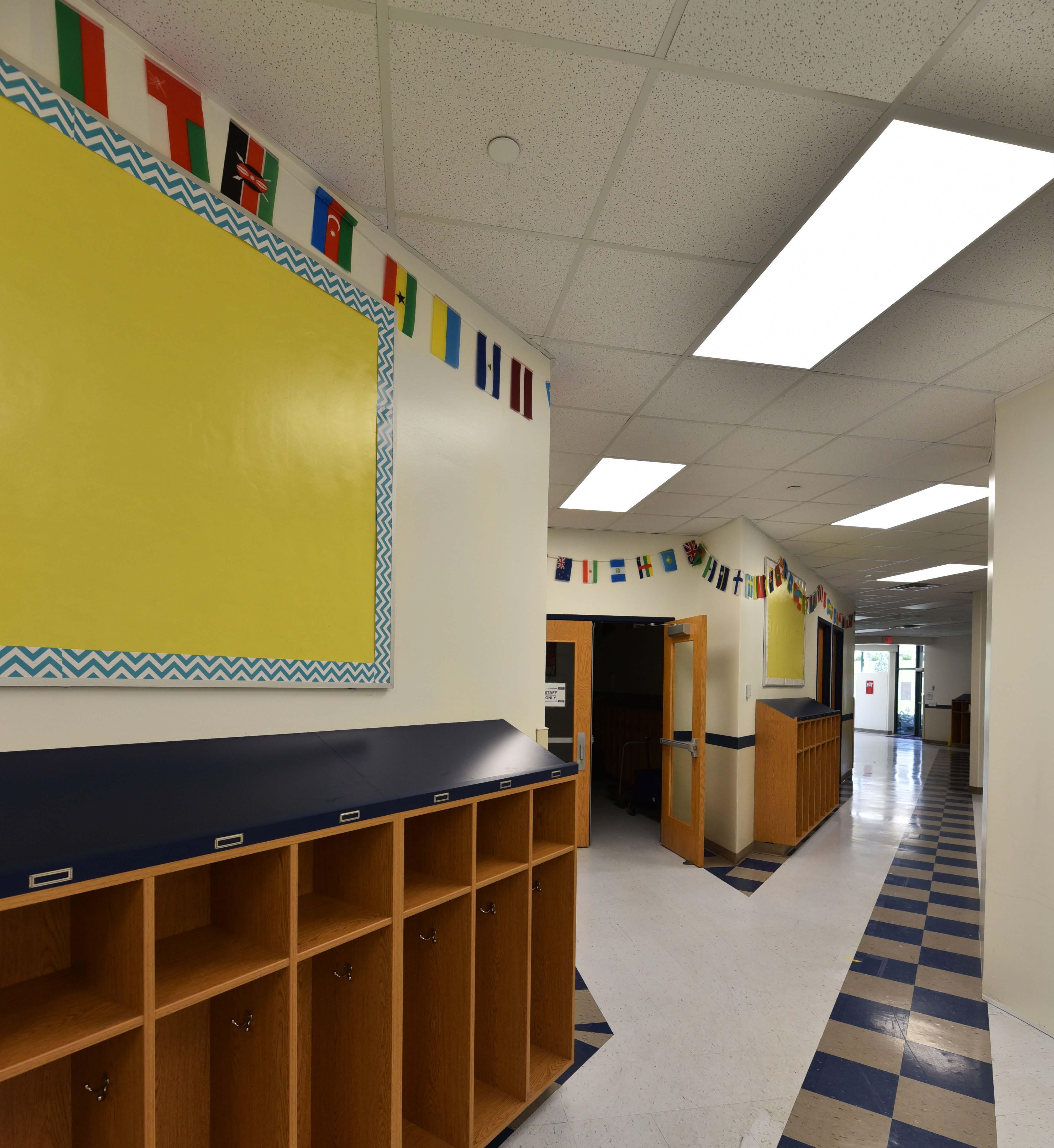




Project Experience | 19
Brown Street Medical Office Building
Dayton, OH
Elevar is providing full services – programming, space planning, architecture, interior design, structural and MEP&FP engineering – for a new 30,000 SF medical facility for Premier Health and the University of Dayton. Elevar led the programming and planning workshops to incorporate the requirements of multiple stakeholders on a fast-track schedule. Stakeholders include the Developer who will also serve as Construction Manager.
The project consolidates services and provide convenient access to quality care for the community and the University of Dayton staff complimenting services available at Miami Valley Hospital down the street. This will be Premier Health’s first Employer Clinic.
Located on Brown St in Dayton, the facility will be an adaptive reuse of a vacant church connected to a new construction portion. The MOB will include primary care and orthopedic physicians, imaging, lab services by CompuNet Clinical Laboratories and comprehensive rehabilitation services including sports medicine, occupational therapy, physical therapy, neuro-rehab, hydrotherapy and speech therapy. In addition, counseling services will be provided for UD students by Samaritan Behavioral Health. The employer clinic will serve UD’s 2,700 full-time employees and provide evening and weekend urgent care for UD staff and students.

20 | Adaptive Reuse





Project Experience | 21









elevating the game.






























































