master planning overview


Our master plans provide a comprehensive look at the existing state of client facilities and present solutions that accommodate the current needs and allow for the potential that the future holds. Our discovery process is intensely collaborative, involving experts from a variety of disciplines— from planners, designers, engineers and community representatives. The innovative ideas that result from this process create a driving energy that is crucial for success and outlines a comprehensive framework for our clients’ sustainable development and growth.

our story
elevate (ˈeləˌvāt) verb
to raise or lift to a more important or impressive level.
At Elevar, we are elevating the game. Our growth is derived from diversity of thought, pragmatism and a keen business sense. We pride ourselves on seeing what others cannot. Our creativity is generated through an applied curiosity and a celebration of people. Our success is measured in our client’s terms: increased performance, improved outcomes and spaces that enliven the spirit.
We chose the name ‘elevar’, the Spanish word for elevate, because we believe it encompasses our core values of: Mastery, Experience, Teamwork, Creativity, Commitment, and Integrity.
These six values were born out of a 50+ year history of high-quality performance and service to our community. Elevar responds promptly and efficiently to client needs with quality services and innovative, practical design solutions.

We appreciate the folks with whom we work want a greater value for the investments they make – this spirit transcends market and client type. In response we continuously strive to deliver the best solutions: timeless design that is responsive to change with optimal performance for cost.
Elevar has grown from humble beginnings into a staff of more than 80 employees. This growth occurred organically as Elevar continued to design in new markets and build relationships with new clients. We attribute our continued success to our personal commitment and professional abilities.
4 | Master Planning

Firm Overview | 5
key players
Elevar Design Group is one of the fastest growing firms in our region. Our staff is a blend of senior designers and technical leaders teamed with the best young talent in the market. In recognition of our architectural heritage, we pair ‘master’ and ‘apprentice’ together to expand shared knowledge and grow abilities. This organization fosters community and accountability.
Because our staff is dedicated to building relationships and championing one another’s success, our firm feels less like a corporation and more like a family. We have found that creatives who seek greater meaning in work find their way to Elevar and, perhaps because of this, we are proud to have very little staff turnover. The tenure of our staff members allows us to focus, learn, and innovate - generating tremendous value for our clients.
Our culture is grown from a fabric of relationships stitched by personal and professional experiences. By hiring the best and the brightest, we have fostered a talented and enthusiastic staff whose commitment to quality carries over into all client relationships.
design partners from the beginning.
6 | Master Planning
As the CEO of Elevar Design Group, Tom Fernandez is responsible for the overall vision and innovation of the firm. He facilitates design direction and ensures that his staff is equipped to provide the best solutions to clients. Since assuming executive leadership of the firm in the late 1980s, Tom has been instrumental in growing the staff into the multi-disciplined team of specialized designers it is today.
Kim Patton President
Kim Patton serves as President of Elevar Design Group, guiding the design staff in daily operations and profitability. Kim’s energy and innovation have been the key to his successful career which has spanned nearly 30 years in many different markets. An Architect by trade, his vast experience has influenced his ability to grow Elevar’s staff and to provide clients with costeffective and creative solutions.
John Rademacher
Senior Architect
With more than 30 years of experience, John Rademacher has served a long list of notable clients in various market sectors. John currently serves as the President of the Ohio Architects Board. He has a proven track record of leading diverse teams, designing and building highly complicated and coordinated projects. John stays actively engaged, working on behalf of his clients. By using his insights, talents, training and experience, John contributes meaningfully to clients and the community.
Lisa Cameron Gulley
Senior Designer - Planning/ Programming
Lisa Cameron Gulley has 20 years of experience in planning, programming and design. She has been closely involved in many dynamic, strategic programming projects and master plans that have helped our clients reach sustainable growth. Lisa gathers and analyzes client data so that designof new facilites is based on sound decisions.

Regan Henry, PhD, RA, LEED AP, LSSBB

Senior Architect - Evidence Based Design/Research
Regan Henry is a scientist and an architect - a rare combination of skill that affords her the ability to apply experimental methodologies and efficiencies in space planning and design. Using research to inform how the physical environment affects the end-user, Regan uses these evaluations to inform her designs. With more than 15 years of experience, Regan has engaged these principles in a multitude of markets and project types.
Jonny Hofmann
Project Architect
Mr. Hofmann has more than 15 years of industry experience, working within a wide range of markets including office, residential, urban planning, master planning, retail, and healthcare environments. He is experienced in all phases of a project’s delivery, and sees the project from design development through to project close-out.



 Tom Fernandez CEO
Tom Fernandez CEO
Project Team | 7
Batavia Local School District
With an enrollment increase larger than anticipated in the District’s previous projection, the District hired Elevar to verify the facilities master plan done by another architectural firm. The Middle School was constructed in 1965, and had additions completed in 1986 and 1987. The age of the facility was impacting operating costs and lowering academic effectiveness. The existing High School was constructed in 1996. Classrooms were found to be undersized, and lacking group learning areas that support a 21st Century learning modality. The second floor classroom wing at the High school as well as the special education rooms had no restrooms. Major systems in the schools were beyond expected service life or had failed: including HVAC, Roof, Windows.
In 2018, Elevar assisted Batavia Local Schools in the development of their bond-issue campaign for the November ballot. We helped to verify the OFCC assessment and facilities master plan, developed an alternative version of the master
plan to test against the original master plan - supporting the need for more extensive facility upgrades than was originally proposed, and managed pre-bond campaign assistance and engagement sessions with the community.
The bond issue was successful and Elevar was again hired to perform the architectural and engineering services required to design the new high school and middle school, and perform the renovations needed to the elementary school. We were also able to provide a new community center for the District, taking place of the existing high school, at no extra cost to the District.
By seeing what others did not see in the original master plan, we worked with the OFCC and the District to arrive at a design that will serve both the students and staff, as well as the community at large, for many years to come.

Cincinnati, OH 8 | Master Planning






Mariemont City School District Mariemont, OH
In 2008, our team was enlisted by the District for facility assessments to judge whether the schools in the District aligned with the curriculum goals. Although many of the old schools were icons of the neighborhood, they were causing stress to both the budgets and academic programs of the District. After formulating a strategic plan for facility
improvement, our team worked with all invested parties to identify the needs of the community as a whole. The master plan involved the renovation of two existing elementary schools, decommissioning of the existing Middle school and the building of a new middle school/high school campus.

10 | Master Planning


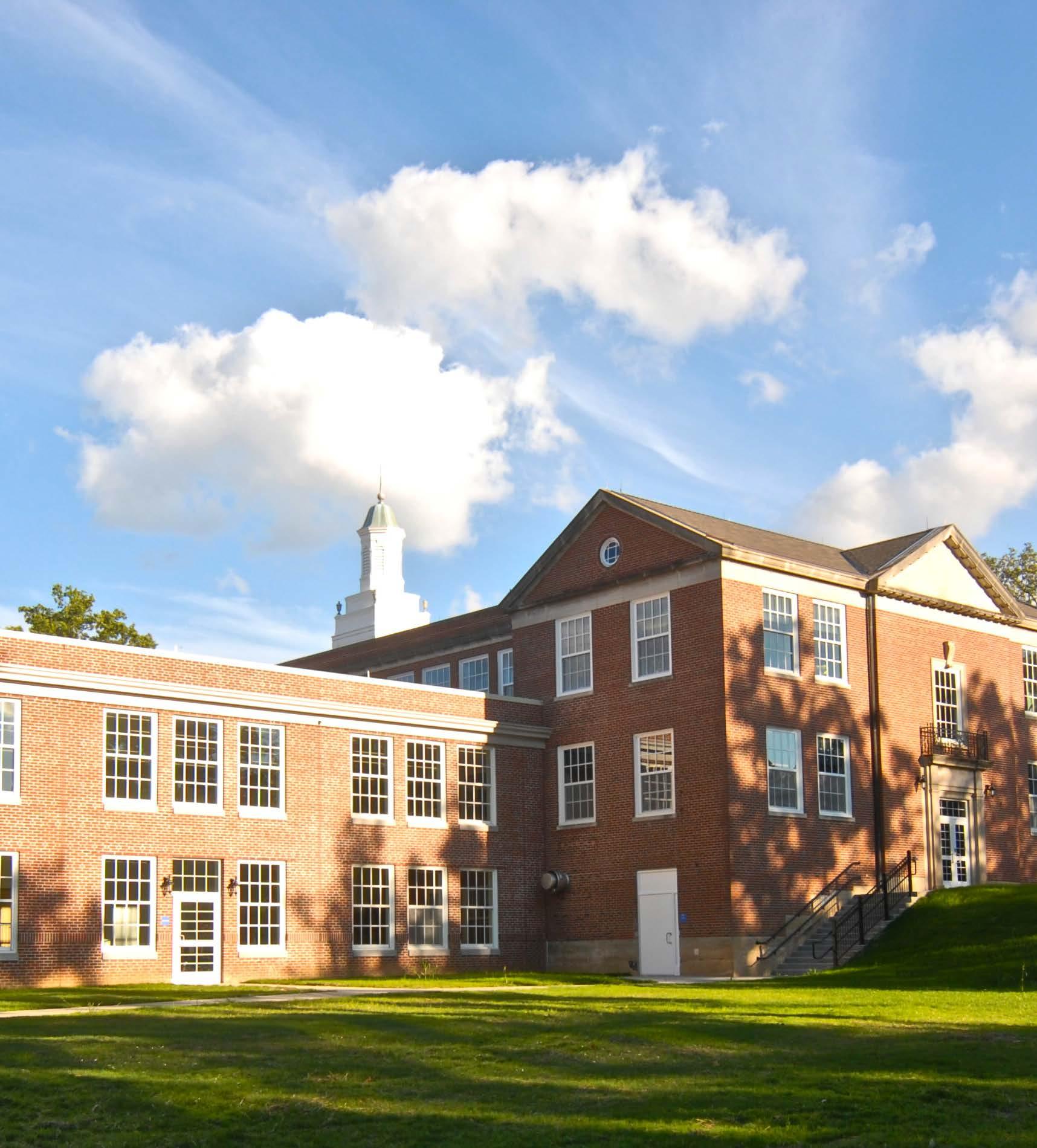


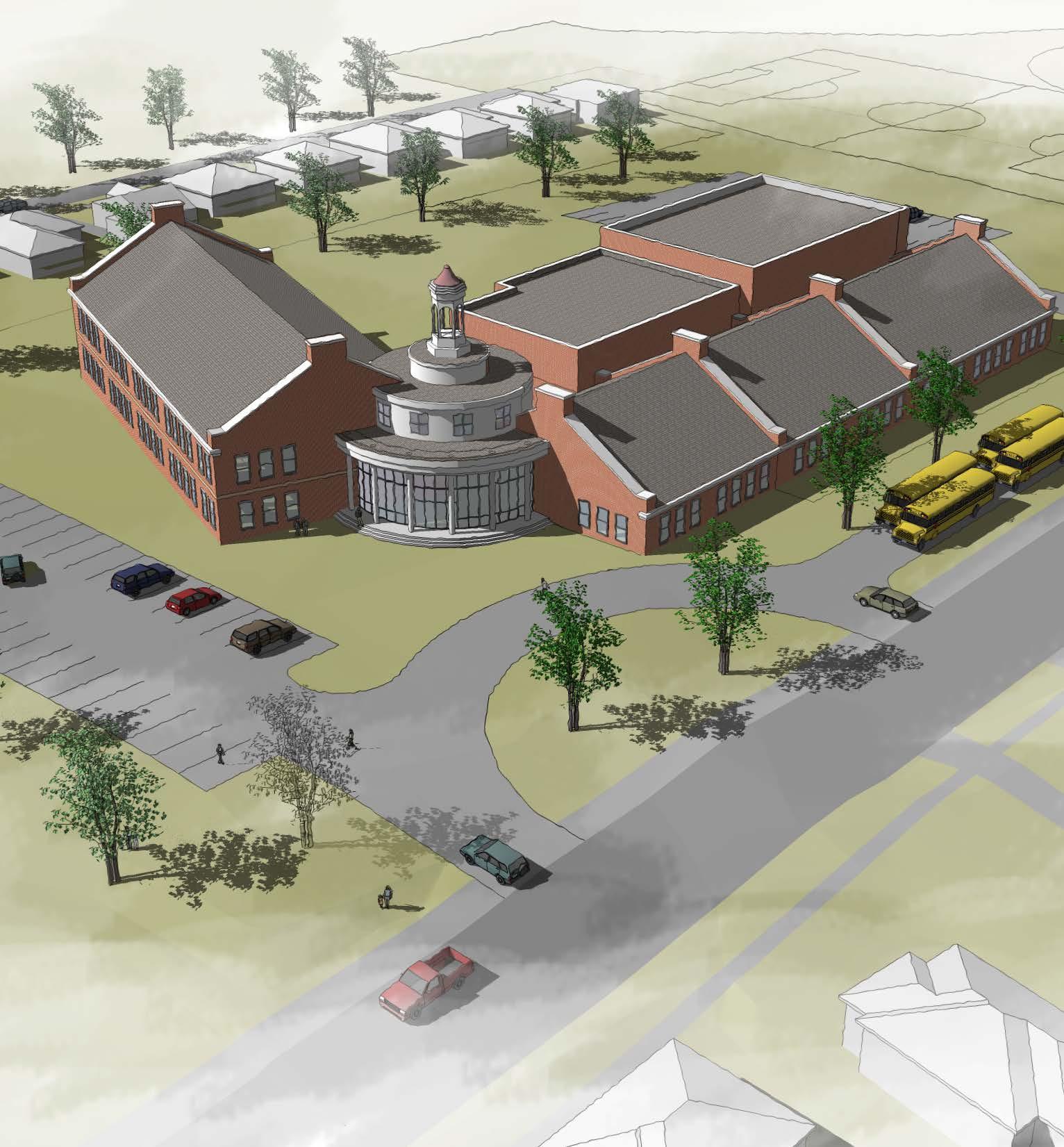
Project Experience | 11
North College Hill City School District Cincinnati, OH
As a result of the master plan for North College Hill City Schools, our team completed the design and construction of a new elementary school, new middle school, and a new high school. Located on the north edge of the commercial district, the new middle school / high school building, along with an adjacent new elementary school, are dominant elements of the revitalization of the city.
As part of the neighborhood revitalization, all facilities have been consolidated within one city block. The physical education facilities form the buffer between the elementary, middle and high schools. Taking the opportunity afforded by new construction, multi-user physical education and practice fields enable the existing high school stadium and competition gymnasium to tightly connect the school physical education curriculum to adjacent facilities.
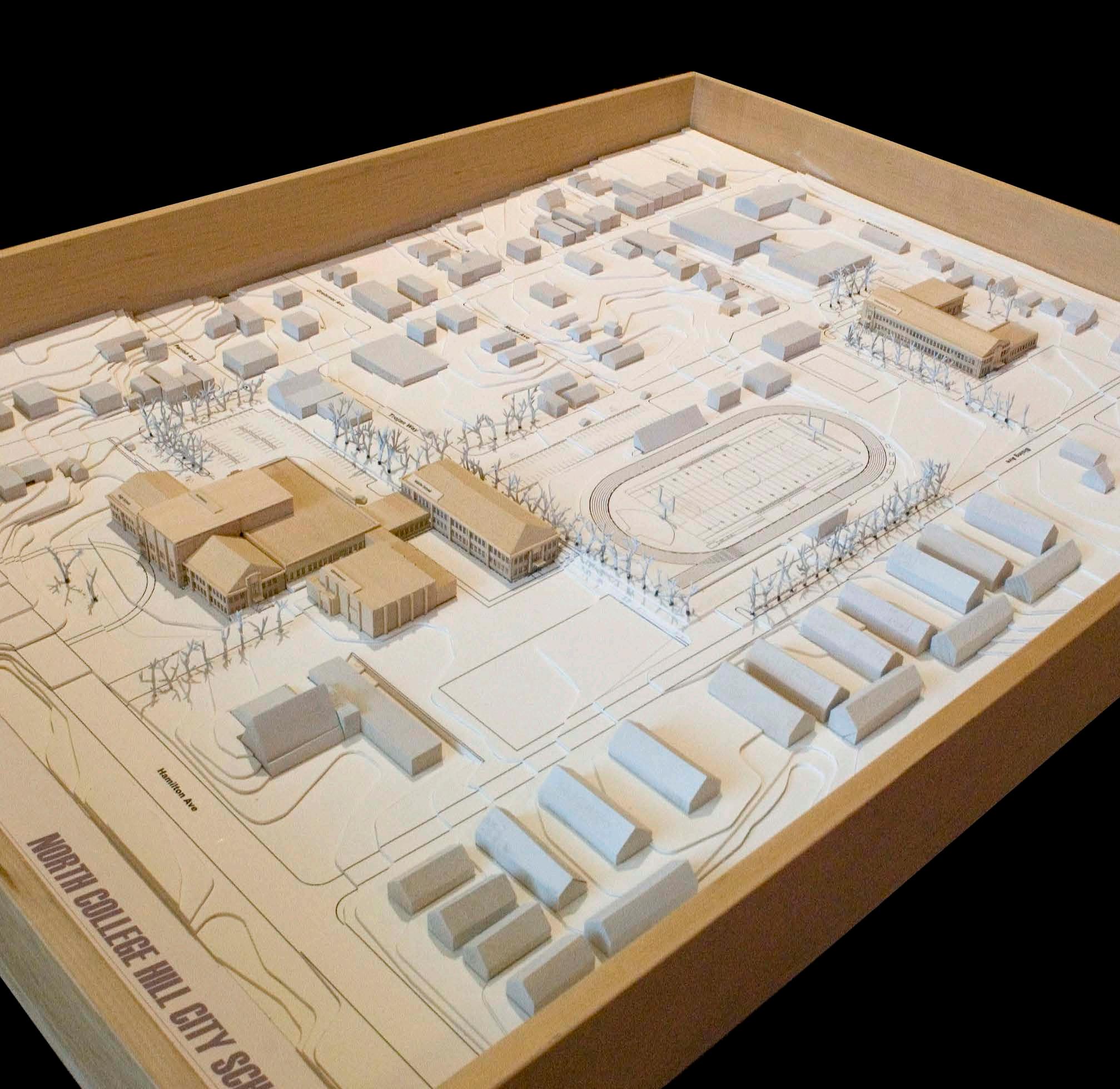
12 | Master Planning






Project Experience | 13
The Hayden Covington, KY
In the culmination of a five-year project involving the revitalization of the old Bavarian Brewery into Kenton County’s new Administrative Campus, Elevar is also helping to transform the city-county administration building and jail into The Hayden, a mixed-use project in the Roebling Point area of Covington. The Hayden will provide 133 apartments and 6,000 SF of retail space, a total investment of more than $31.4 million.
The Hayden will have a mix of 35 studios, 59 one-bedroom apartments and 39 two-bedroom units, along with a variety of Amenity Spaces for apartment residents. The first-floor commercial space will likely be able to accommodate two or

three tenants, with the possibility of providing operations and storage space for the weekly Covington Farmers Market. As part of the project, the building will be stripped to its 1969 concrete core, with a new exterior that includes balconies. Two floors will be added to its height. Other portions of the project will include gutting the interior and removing the jail cells, demolishing the low-rise addition to the building that fronts Scott Street, and adding a new surface parking lot on Scott Street.
This joint city-county government center built more than 50 years ago will become home to hundreds of people and bring more life into the area.
14 | Master Planning






Project Experience | 15
Upper Valley Medical Center Expansion Cincinnati, OH
With patient visits in excess of 42,000 per year and a changed Emergency Department environment due to previous additions, Upper Valley Medical Center needed to expand and renovate. With our planning expertise, we were able to work with the client to condense a multi-phased project into one that encompassed just two phases. With the improved planned concepts, we were able to expedite project delivery, increase
workflow flexibility, and perform with less patient interruption due to a shortened construction schedule. While in design phase, the team performed a thorough review of literature regarding best-practice solutions to the many operational and flow issues in the current design. These reviews of the literature were shared with the executive team to inform design decisions and instigate discussions regarding workflow.

16 | Master Planning





Project Experience | 17
Summit Behavioral Healthcare Center

Summit Behavioral Center is a 280-unit residential and treatment facility owned by the Ohio Department of Mental Health. We worked with the client to complete a multi-phased study and master plan that strategically consolidated the original 98-acre site down to an efficient 40-acre site that has numerous life cycle cost considerations without lowering the capacity of the center. Designing a striking new facility that incorporates residential, educational, treatment and administrative spaces at the same time creating a secure,
humane and therapeutic environment, we understood that MEP systems played an important role in creating comfortable and therapeutic environments for the building’s occupants.
Upgrades included site work and exterior rehabilitation, building code compliance, life safety, ADA work, security systems, finishes, walls, floors, furniture, doors, hardware, roofs, tuck pointing, interior/exterior lighting, windows, HVAC energy upgrades, fire alarm systems, site utilities, and numerous other MEP and fire protection upgrades.
Cincinnati, OH 18 | Master Planning





Project Experience | 19
The Landings at Blue Ash Blue Ash, OH
Landings Park is a new four-story office building which is part of the Landings at Blue Ash, also designed by our team. The Landings of Blue Ash is designed as a planned office community consisting of three Class “A”, five-story buildings that total nearly 540,000 SF. Landings Park, the newest building, is designed to match the existing five-story buildings
on the property. However, the interiors of the new Landings Park were designed with fresh and updated finishes. This new building provides much needed office space for the City of Blue Ash, which is home to fast-growing companies that are running out of space.

20 | Master Planning





CVS Health
Elevar has completed multiple projects at the CVS Health Headquarter office. Elevar recently completed three projects, which total $11.7M, performing interior upgrades to the Merchandising Office ($4.5M), Pharmacy Growth Office ($5.7M), and Café/Servery ($1.5M).
Merchandising Office
Elevar was hired to perform a partial renovation of CVS Health’s HQ Merchandising Office. This 40,600 SF renovation was done in 25 phases with construction from October 2019 to July 2020.
Pharmacy Growth Office
Elevar was hired to perform a full office gut and renovation of 40,000 SF of office space for the CVS Health HQ Pharmacy Growth Office. This renovation was done in 17 phases, consisting of 409 office seats. Construction was from October 2019 to March 2020.
Cafeteria/Servery
Elevar performed a 15,000 SF two-floor renovation of the CVS Health HQ cafeteria area. We were responsible for the lifesafety, code, and engineering on this project. Construction period was from November 2019 to January 2020.
Woonsocket, RI 22 | Master Planning
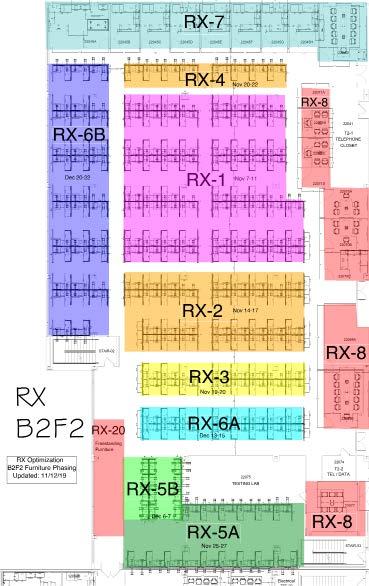
Kroger Space Utilization
Kroger hired our firm to lead them through a master planning exercise to reorganize their workforce to reflect short-term requirements and allowed for long-term flexibility. The scope of the project included Kroger’s Cincinnati offices, which are comprised of a total of nine (9) locations, five (5) of which are owned and four (4) of which are leased, equating to more than 1,000,000 SF.
As a result of the COVID-19 pandemic Stay at Home order, Kroger’s employees had to quickly adjust to a remote working environment while executives had to quickly manage a new culture of collaboration and communication in a remote working landscape. Kroger was seeking a team who could provide visioning and strategy leadership for what to do with their current space. Their goal was to hire a partner that would analyze the current space and guide them through best practices for implementation of the workspace changes.
Elevar is currently working on this project to deliver a systematic plan of collecting information from key stakeholders, executive leadership, and department leaders to determine the optimal location of departments and associates, as well as provide office designs best suited for departments.


The goal of our work with Kroger is to help them to rationalize the office space in the Greater Cincinnati area, establish a new density parameter by department, and deliver an optimization strategy for their office real estate portfolio. The design team is analyzing the existing owned building footprints, diagramming and documenting square foot utilization of floor plates to determine how existing buildings were being utilized and comparing them against like sized companies within the industry. This is being done in an effort to help Kroger ‘right size’ their work spaces, workstations, offices, conferences, and break areas.



Cincinnati, OH 24 | Master Planning















Project Experience | 25
Advarra
Ash, OH
Under an aggressive timeline, Elevar performed programming and design for this office relocation. We worked with Advarra to program the executive, administrative, and operation teams of this corporation to determine space needs for the growing company. Goals of this project included creating an updated, functional office environment to aid in employee retention and talent attraction. By providing this client a space that attracts next generation talent, Elevar allowed for supported growth and profitability for this firm. The design maximized the use of leased space and provides necessary spaces and adjacencies
for optimized productivity. Meant to set a new standard for other corporate Adavarra locations, our team provided architectural and interior design services, FF&E and signage. This project was completed under the design/build delivery method. After the project was completed, Advarra enlisted our team again to help correct an HVAC issue. Some of the conference rooms were overcooling, and our team has been helping to correct some of these issues in the contractor’s design.

Blue
26 | Master Planning




Project Experience | 27
US EPA Infrastructure Replacement
Our team provide completed engineering and lab design services for the existing 8-story AWBERC facility. Over the course of a decade, our team is worked to provide a stateof-the-art HVAC building infrastructure for the EPA. This improvement allows an increase in the lab-to-office ratio and adds flexibility / redundancy to their current system.
Through our expert project management we minimized research shut down time and interruption to ongoing research during construction. Work included phasing analysis, energy modeling, complete replacement of all air handling units, supply and return ductwork, laboratory exhaust and
renovations of existing lab spaces over a multi-year schedule. The design increases the flexibility and redundancy of the system to minimize downtime and allow a marked increase in energy efficiency.
The types of projects included: a) alterations and modifications to the existing facility; b) heating, ventilating and air conditioning system modifications; c) design of fire protection and detection systems; and, d) electrical distribution system studies, evaluations and modifications. As a result, the facility is now a state-of-the-art, flexible and energy efficient building providing the foundation for 21st century research.

Cincinnati, OH 28 | Master Planning
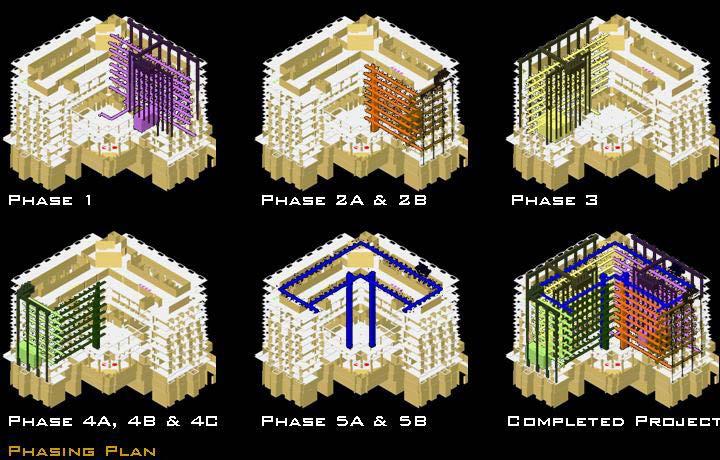

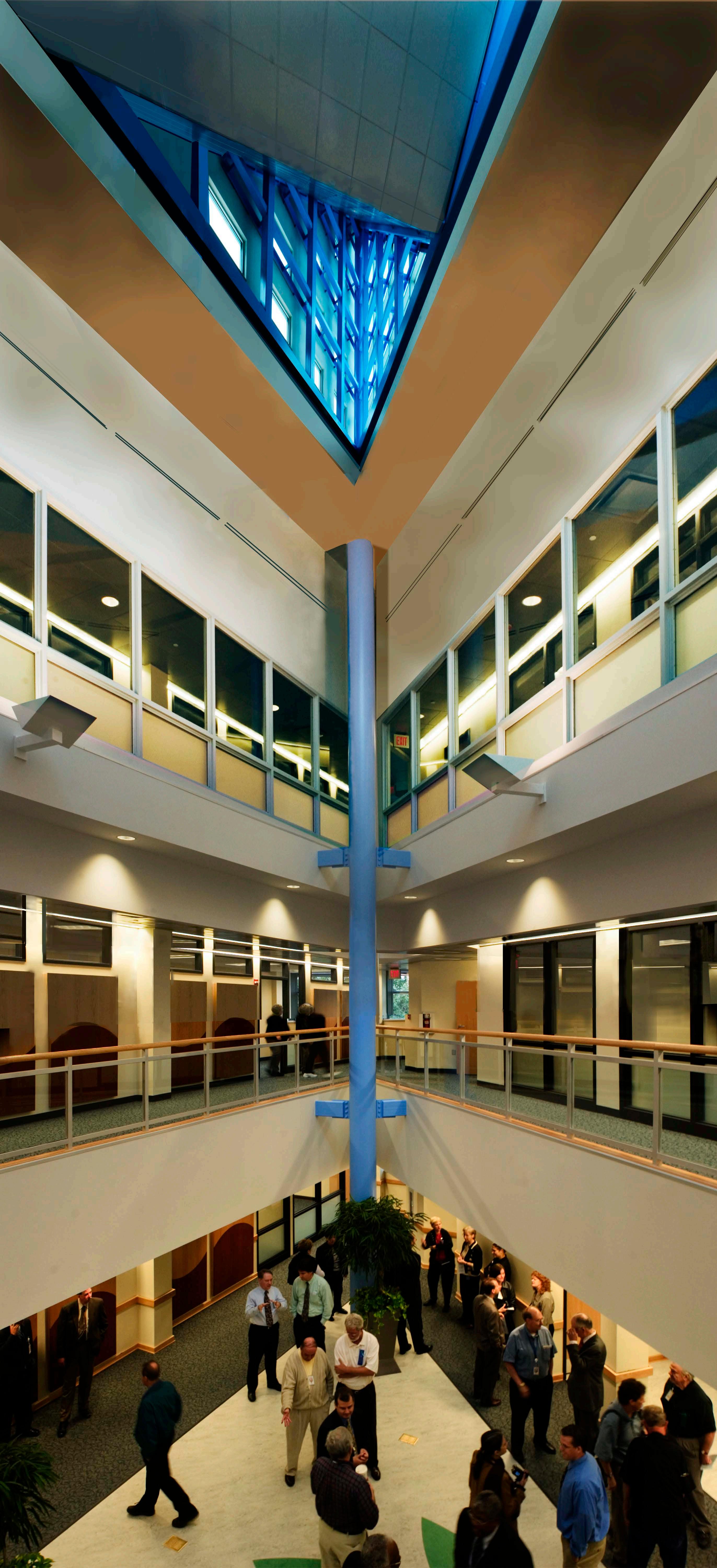


Potter Stewart Courthouse
As part of the US GSA Region 5 IDIQ held by our firm, we provided an extensive and complicated feasibility and movability study for the Potter Stewart Courthouse.
The goal of the study was to provide the US GSA with solutions for the facility that yielded optimum comfort for workers, complied with safety, environmental and historic preservation requirements, allowed ADA accessibility, and reflected the strength and vigor of the US Government. The study evaluated backfill opportunities for the courthouse as a result of 3rd floor space being vacated and departments moving to other buildings. Our study incorporated full building possibilities for consolidation of tenants and re-balancing the entire building tenant mix.

Our team performed an evaluation of the existing building which included photographing all spaces throughout the building and creating an extensive and detailed photo catalogue of each space. We interviewed all of the building tenants to understand their operations and working relationships with the building and the other tenants within the building to understand required and preferred adjacencies.
We then performed a movability study, in which we evaluated the flexibility of the existing tenant and space. By creating a hierarchy in which courtrooms on the historic registry were ‘unmovable’ and generic office spaces were ‘movable’ with several gradients of movability between, we were able to better assess the possibilities.
In addition, our team performed an existing space study in which the age of each existing space was evaluated and given a gradient of ‘old’ to ‘new’ to try to find efficiency in where money was spent, taking care not to renovate a newly renovated space. We worked with the tenants to prioritize needs and understand how to merge government standardizations with unique departmental operations/space needs. Full construction cost estimates were provided. We estimated two schemes and financial outlooks including a 30 year life cycle cost, rental cost comparison and total cost to government analysis.
This historic building was completed in 1938 and is listed on the National Register of Historic Places. We are working within this historically significant building to determine the best use for the available space in the building and to meet the space utilization goals for all tenants. The historical registration has posed a challenge, as the Elevar team is working to renovate the space while maintaining integrity of the historical application.
Cincinnati, OH 30 | Master Planning



Project Experience | 31



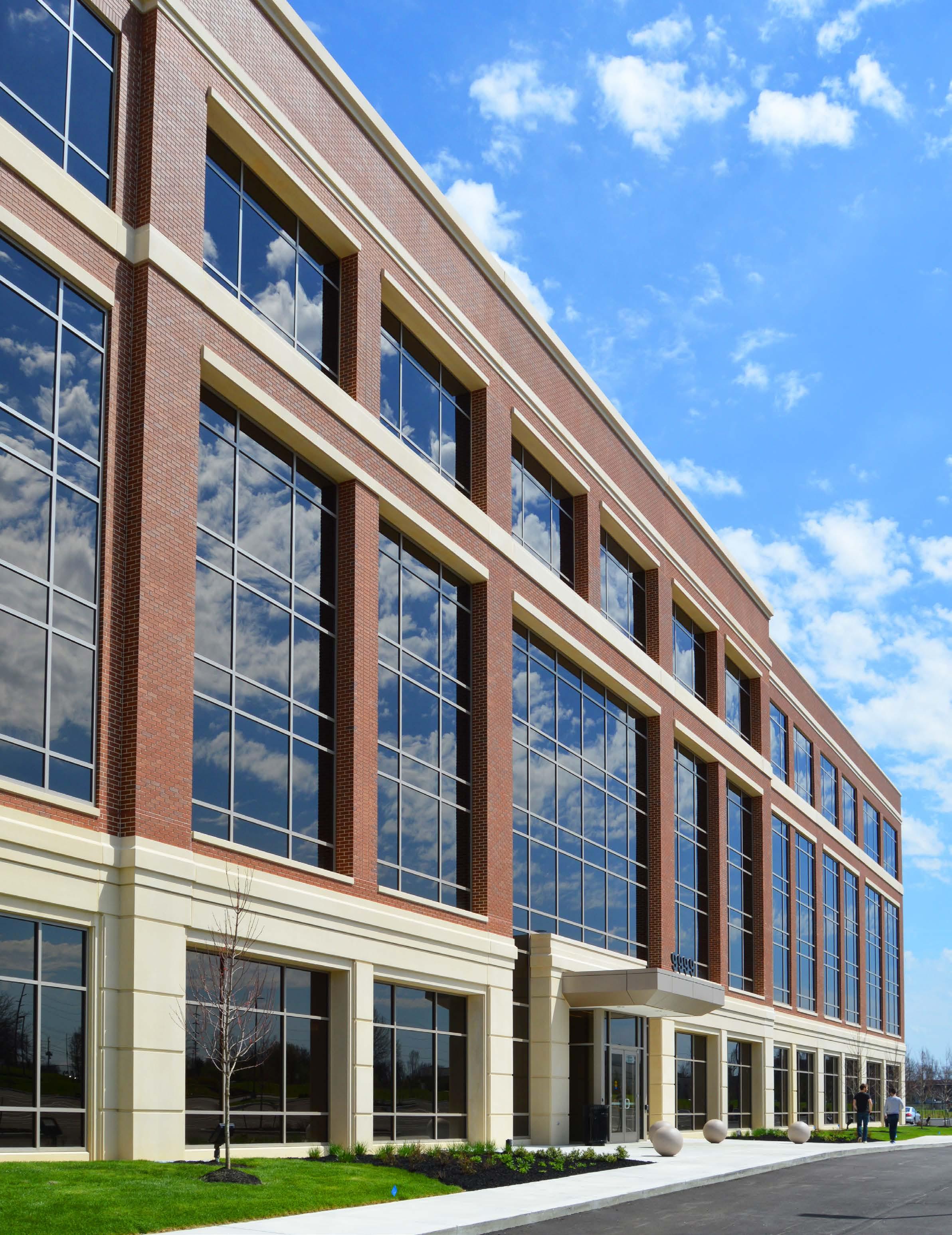





elevating the game.











 Tom Fernandez CEO
Tom Fernandez CEO


























































































