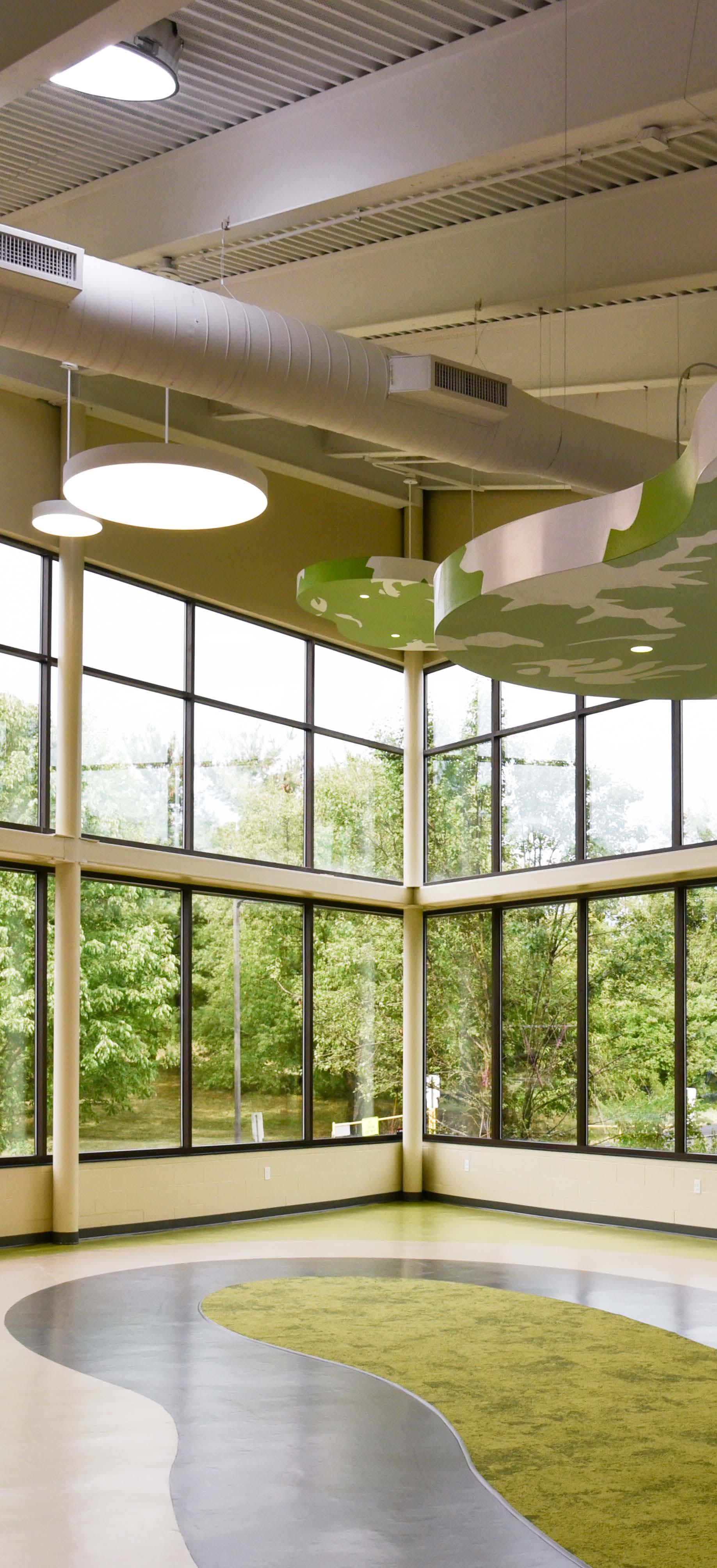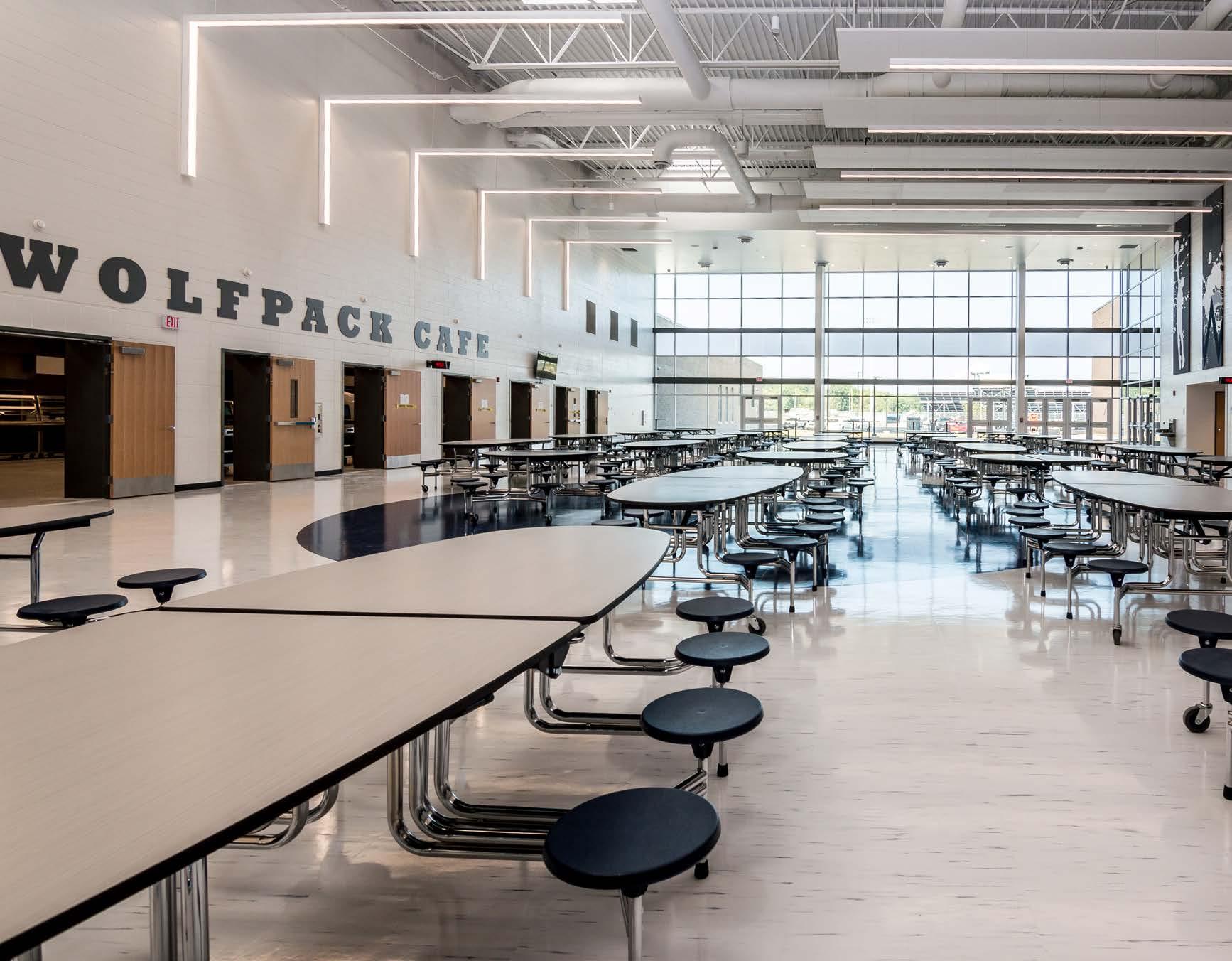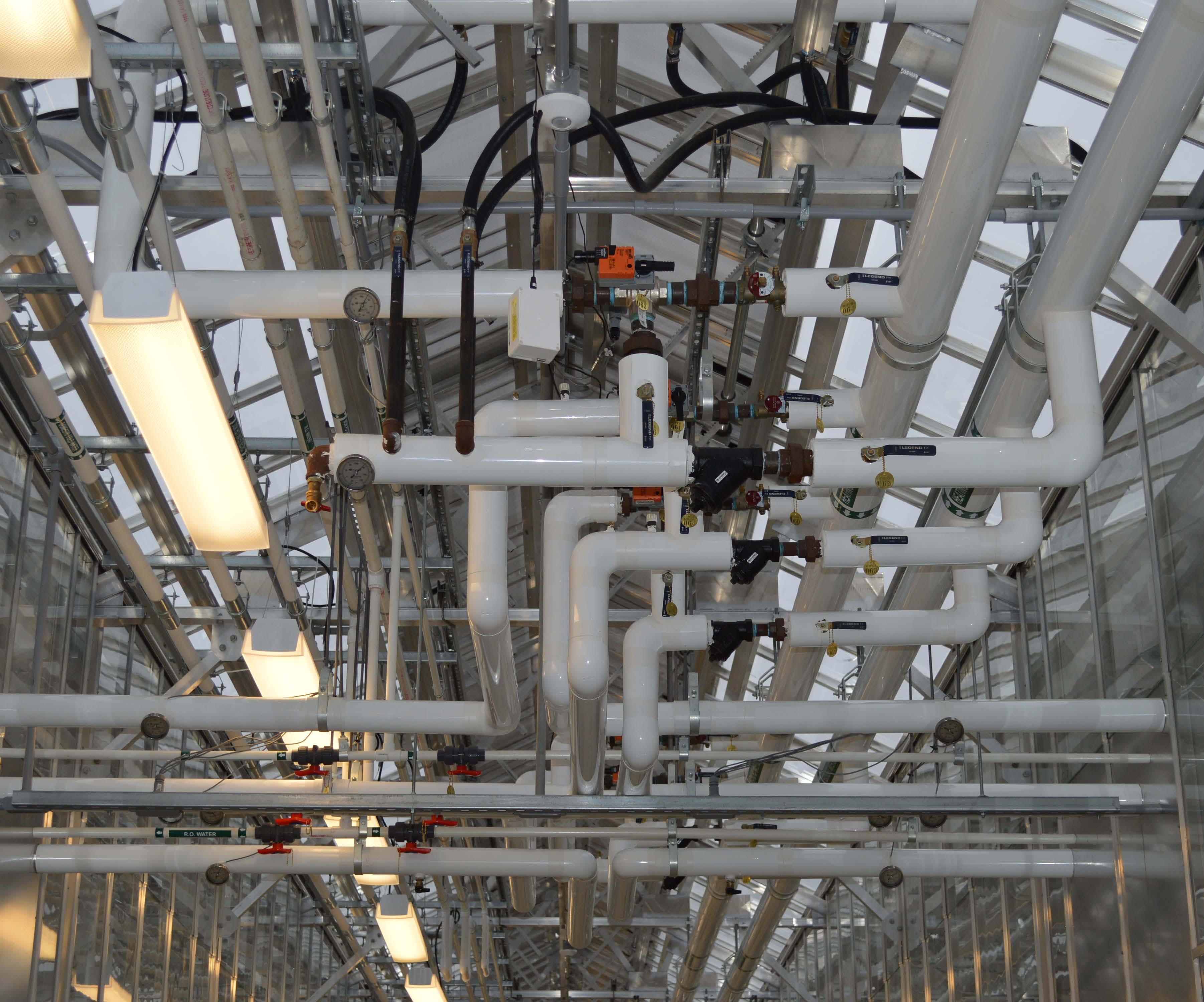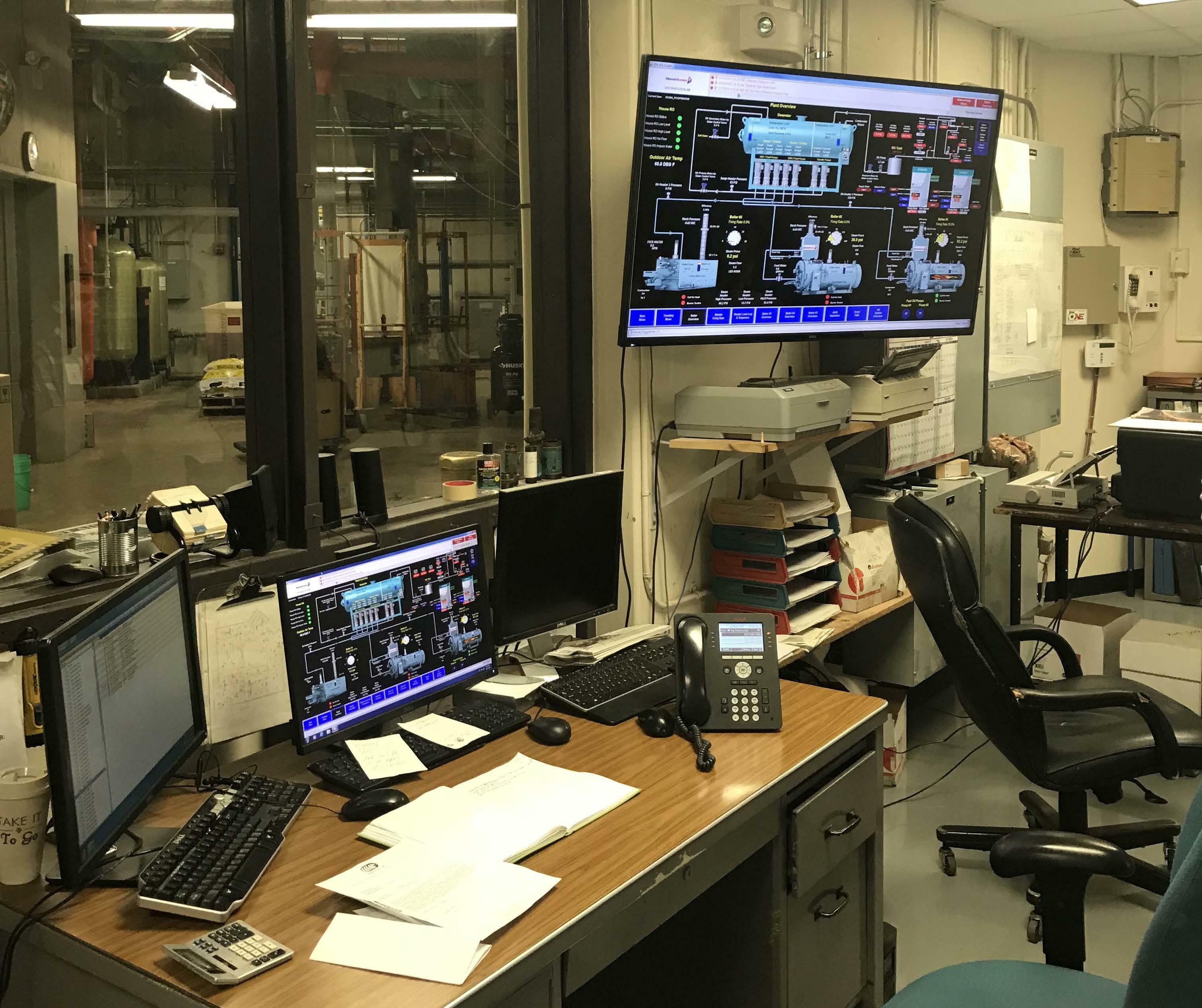design partners from the beginning.
Tom Fernandez CEO
As the CEO of Elevar Design Group, Tom Fernandez is responsible for the overall vision and innovation of the firm. He facilitates design direction and ensures that his staff is equipped to provide the best solutions to clients. Since assuming executive leadership of the firm in the late 1980s, Tom has been instrumental in growing the staff into the multi-disciplined team of specialized designers it is today.


Eugene Ungermann, PE, SE Structural Engineer
With a background in both civil and structural engineering, Eugene approaches projects from a holistic point of view. He has a diverse background work that includes many types projects, both new construction and renovations. Eugene is licensed in the states of Ohio and California and is a member of multiple industry organizations. With more than 25 years of experience, Eugene’s leadership of the structural engineering group has helped in the success of many Elevar projects.
6 | Elevar Design Group
Kim Patton President
Kim Patton serves as President of Elevar Design Group, guiding the design staff in daily operations and profitability. Kim’s energy and innovation have been the key to his successful career which has spanned nearly 30 years in many different markets. An Architect by trade, his vast experience has influenced his ability to grow Elevar’s staff and to provide clients with costeffective and creative solutions.
Tony Lozier, PE Senior Vice President, Engineering




Tony Lozier has more than 43 years of experience in MEP Engineering. As Principal of Elevar’s MEP team, he directs all engineering services and ensures the highest quality results for clients. His widespread experience has served as an asset to many of Elevar’s projects, as Tony has the ability to lead the engineering team toward the best solutions for all client projects.
Allison Nichols, PE Mechanical Engineer
Ms. Nichols is head of Elevar’s Mechanical Department. She has more than 15 years of experience in a variety of markets. Registered in four states, she holds a NEBB air balance certificate and a Fire Damper Level 2 Supervisor certificate.


Rusty Harp Data/Technology Engineer
With a strong background in computers, information technology and process instrumentation, Rusty is well versed in the most sophisticated methods of information transference utilized in educational facilities. As institutions turn towards more speedy and efficient methods of information gathering, Rusty assists the client in planning for future trends in learning and advising on ways technology can make information more accessible.
Sylvia Roark Lighting Engineer
Ms. Roark has more than 20 years of lighting design and engineering experience. In recent years, Sylvia has developed a substantial portfolio and knowledge base in regard to energy efficient lighting fixtures, understanding the nuances of lighting design and how to organize fixtures with optimal efficiency. She also works closely with the architecture team on how to incorporate natural light into spaces and rely less on electricity consumption.
Chris Carter Plumbing Engineer
Mr. Carter’s experience has included the development of innovative solutions for the water supply and sanitary waste needs of many clients. Chris’ experience is includes a working on a wide range of projects from small scale renovations to newly constructed buildings. Our clients benefit from his knowledge of alternative water distribution systems and innovative waste water technologies.
Project Team | 7


contents 1 2 4 5 6 7 8 engineering and design fire suppression plumbing mechanical electrical lighting technology process 3 9 10 11 12 13 process piping structural instrumentation, controls, and building automation project management estimating
As a full-service engineering and design firm, Elevar has a fully integrated multi-disciplined staff that offers seamless coordination of projects from the feasibility phase to project start-up. Our design and engineering teams have experience in a variety of facilities from highly clean areas to hazardous areas and systems. Our engineering team works with the owner representatives to troubleshoot existing systems, reviewing codes and permits, while assessing accessibility and constructability of new or renovated systems.

services: • Execution throughout all project phases + startup support Detailed Design • Vendor Technology Integration • Design and Construction in Operating Facilities • Master Planning and Site Evaluation • 2D Design or 3D Modeling • Dimension and Layout Existing Facilities • Utilize Laser Mapping Technology • Optimize Operational Efficiency • Troubleshoot and Debottleneck Existing Systems • Code Studies, Permit Planning and Support • Accessibility and Constructability Reviews • Engineering, Construction, and Start-Up Support • Act as Owners Representative Throughout Project • Equipment, RFQ Packages, Specifications, Data Sheets, and Bid Evaluations • Modular System and Skid Design • Project Specification Development • Performance Specifications • 500 + labs completed 1. Engineering and Design 10 | Elevar Design Group






Engineering Services | 11
We work with clients and insurance carriers to determine the fire protection requirements of each project. With a licensed fire suppression engineer on staff, we are experienced in fire main system design, wet and dry-pipe sprinkler systems, preaction sprinkler systems, standpipe systems, wet and drychemical suppression systems, and water mist suppression systems. We generate project narratives and specifications, route piping and sprinkler head location plans, as well as analyze system size and requirements for fire and pressure maintenance pumps.

services: • Fire Main System Design • Wet and Dry-Pipe Sprinkler Systems • Pre-action Sprinkler Systems • Standpipe Systems • Wet- and Dry-Chemical Suppression Systems • Water Mist Suppression Systems • Project Narratives and Specifications • Route Piping and Develop Sprinkler Head Location Plans • Plans, Elevations, Sections and Details using 2D Design or 3D Modeling • Code Analysis of New and Existing Systems • Analyze and Determine System Size and Requirements for Fire and Pressure Maintenance (Jockey) Pumps • Create Performance Based Design/Build • Utility Flow and Distribution Diagrams 2. Fire Suppression 12 | Elevar Design Group

Engineering Services | 13
Our plumbing engineers work with domestic cold water and hot water supply/return, while processing waste, sanitary waste and vent systems, special waste systems, and storm drain systems. We develop project narratives and specifications, code analysis of new and existing systems, and analyze system size and requirements for water treatment systems. Our team will analyze and determine system size and requirements for domestic water heaters, water treatment systems, domestic water booster pumps, sewage ejectors and sump pumps, interceptors (FOG, garage/oil, solids and lint), emergency showers and eye/face wash stations.

services:
• Domestic Cold Water and Domestic Hot Water Supply / Return (Including Tempered, Tepid and 140Degree F Water)
• Process Waste, Sanitary Waste (Building and Horizontal Drains) and Vent Systems
• Special Waste Systems (Including Fats, Oil, Grease, Garage/Oil and Corrosive Wastes)
• Storm Drain (Primary and Secondary Relief) Systems
• Project Narratives and Specifications.
• Plans, Elevations, Sections, Details Using 2D Design or 3D
• Code Analysis of New and
Systems
Modeling
Existing
3. Plumbing 14 | Elevar Design Group


Engineering Services | 15
We have HVAC and utility experience with laboratories, processing and manufacturing areas, hazardous production and storage areas, clean rooms, warehouses, office buildings, data centers, and other types of buildings and systems. Our team develops equipment packages, utility piping and instrumentation diagrams, air flow diagrams, duct and utility routing design and layouts, and space pressurization plans.
Mechanical Includes HVAC, Specialty Ventilation and Exhaust, Utilities and Stress
Classifications Ranging from Hazardous, ISO Class 1 to Unclassified
HVAC Systems: Constant Air Volume, Variable Air Volume and Variable Refrigeration Flow
• HVAC and Exhaust Air Filtration Systems: Dust Collection, MERV 1-20, HEPA, Carbon and Ultraviolet
• Plant Utility Systems: Steam, Condensate, Chilled and Hot Glycol Systems, Chilled and Hot Water Systems, Hydronic Open and Closed Loop Systems, Condensing Water, Compressed Air (Dry and Oil Free Instrument Air, Clean Filtered Air and Plant Air), Nitrogen, and Vacuum

Water Treatment Systems: Deionized Water, Distilled Water, Reverse Osmosis Water, Soft Water and Boiler Feed Water
Gas Systems: Fuel Gas, Laboratory Gas and Medical Gas
Optimize and Debottleneck Existing Systems
Air Flow Diagrams and Air Flow and Instrumentation Diagrams
Utility Flow Diagrams and Utility Piping and Instrumentation Diagrams
Space Pressurization Plans
Load Analysis and Energy Studies
Equipment General Arrangements
Duct and Pipe Routing Design and Layouts
Equipment and Component Schedules and Specifications
Plans, Elevations, Sections and Details using 2D Design or 3D Modeling
Code Studies (IMC, Local Codes, ASHRAE, EPA, etc.)
Building Management System Design and Integration,Sequence of Operations and Control Narratives
services: •
•
•
•
•
•
•
•
•
•
•
•
•
•
•
•
4. Mechanical 16 | Elevar Design Group


Engineering Services | 17
Our electrical engineers are experts in the field and offer many years of design experience. Our team works closely together to ensure that all components of the project are performed seamlessly. Key tasks performed include developing permit packages, power studies and design, panel schedules and layouts, single line diagrams, conduit pull schedules, lighting plans, fire alarm location plans, conduit drawings or 3D modeling, motor elementary diagrams, VFD design, MCC layouts and design, project narratives, equipment specifications, energy audits, technology and data pathways, and field testing and commissioning.

services: • Permit Packages • Power Studies and Design • Panel Schedules and Layouts • Single Line Diagrams • Conduit Pull Schedules • Lighting Plans • Fire Alarm Location Plans • Conduit Drawings or 3D Modeling • Motor Elementary Diagrams • VFD Design • MCC Layouts and Design • Project Narratives • Equipment Specifications • Energy Audits • Technology/Data Pathways • Field Testing and Commissioning 5. Electrical 18 | Elevar Design Group


Engineering Services | 19
Our lighting design team has a vast experience in many markets including retail, healthcare, education, housing, various government agencies, theatrical, warehousing, parking lot/garages, sports and entertainment venues. We pride ourselves on keeping informed on the latest technology and proper application for each.

services: • Determining the best design approach for each projects needs and budget. • Understanding code requirements. • Coordination with associated building & structural elements. • Complete lighting design from schematics design to start up of systems • Lighting analysis • Lighting layout (Revit & AutoCad) • Illumination & energy calculations • Control system design 6. Lighting 20 | Elevar Design Group





Engineering Services
Computer capabilities are an integral part of our design, engineering, and management process. Computer programs help us to more efficiently provide solutions for our clients. Our team is well-versed in all forms of technology and BIM used during engineering projects. Our 3D modeling capabilities allow us to extract lists, schedules, and Bill of Materials from the model, as well as perform a model review and with clients. Our technology aids in clash detection by effectively identifying, inspecting, and reporting interferences in a project model.

services: • AutoCAD MEP and Architectural • Autodesk Plant 3D • Revit • Navisworks • Pipe-Flo • Trace 700 • HVAC Solutions • Microsoft Project • ShareFile • GoTo Meeting • 2D Drawings and Isometrics with BOM’s Extracted from 3D Model • Lists, Schedules and Bill of Materials (BOM) Extracted from 3D Model • Model Review with Client, Operators, etc. • 3D Model Files Sent to Client for Review (Free Viewer) • Perform Clash Detection • Isometrics Extracted with BOM • Multiple Lists Extracted 7. Technology 22 | Elevar Design Group


Engineering Services | 23
Our engineering team has experience with systems ranging from clean aseptic processing/filling and oil, hazardous, corrosive, high temperature and high pressure (Newtonian and Non-Newtonian Systems).

We use process simulation to determine pipe sizes, pressure drops, flow, equipment sizes, and existing conditions of a system. This information allows us to optimize process and debottleneck systems while developing diagrams about process flow, process piping and instrumentation as well as process equipment specifications and data sheets.
Range From Highly Clean, cGMP to High Pressure, High
Line
and Extremely Corrosive
Process Flow Diagrams and Process
Equipment “Request for Quote” Packages (Equipment Specifications, Data Sheets, Vendor Data Requirements, Exception and Clarifications Lists, Bid Evaluations)
Line List, Equipment Lists, Valve Lists, Specialty
and Tie-In
Equipment Includes Agitators, Low Pressure Storage Tanks (Clean and Dirty), Pressure Vessels (Clean and Dirty), Heat Exchangers, Skids, Pumps and Pumping Stations, Utility and Process Transfer Panels, etc.
CIP System Design and Circuit Loop Layouts
Modular System
Process Water
Code Studies (CFR, NFPA, ASME, API, MSS, 3-A, etc.)
services: • Process Systems
Temperature
• Process Simulation,
Sizing and Equipment Sizing • Equipment Design, Integration and Vendor Coordination • Heat Transfer and Mass Transfer Calculations • Optimize Process and Debottleneck Systems •
Piping and Instrument Diagrams •
• Piping Spec Development •
Items List
Lists •
•
•
Design •
Loops •
8. Process 24 | Elevar Design Group


Engineering Services | 25
Our engineers work with the client representatives to determine process piping design and equipment layout of processing systems and manufacturing lines. We develop equipment layouts and general arrangements, generating a Bill of Materials, line list, specialty items list, tie-in list, piping specifications, and layout existing areas while integrating new systems in existing spaces.

services: • Utility and Process Piping Design and Equipment Layout of Processing Systems and Manufacturing Lines • Equipment Layouts and General Arrangements • Generate Isometrics, Plans, Elevations, Sections and Details using 2D Design or 3D Modeling • Generate Bill of Materials • Line List, Specialty Items List, Tie In List • Piping Specifications • Layout Existing Areas/Systems and Integrate New Systems into Existing Spaces 9. Process Piping 26 | Elevar Design Group


Engineering Services | 27
Our experienced structural engineering staff works with the client to provide the best design solutions for the structural parts of their project. We generate drawings utilizing 2D and 3D modeling software and prepare design calculations and reports. We provide site investigation and code analysis of code non-conforming structures, produce feasibility studies, and provide structural recommendations to the client.

• Structural design of buildings, industrial steel structures (pipe racks, pipe supports, HVAC cooling tower steel support, etc.)
• Structural design of building foundations, housekeeping pads, dikes, concrete retaining walls, etc.
• Code analysis and feasibility studies
• Prepare design calculations
• Generate plans, elevations, sections, details using 2D design and/or 3D modeling
• Provide specifications and write contract documents.
• Investigations, evaluation of field installations and recommendations for structural non-conforming items
services:
10. Structural 28 | Elevar Design Group


Engineering Services | 29
We are a team experienced in working with our clients on the design and engineering of instrumentation and controls. Our project managers instrument lists, data sheets, and specifications. Guidance of instrument installation details and network diagrams makes for a more seamlessly coordinated project. We aid in cross vendor platform integration by managing the sequence of operations and functional specifications.

services: • Network Diagrams • Instrument Lists, Datasheets and Specifications • IO Points Lists • Instrument Installation Details • Control Panel Design, Schedules and Layouts • Sequence of Operations and Functional Specifications • Wiring and Elementary Diagrams • Loop Sheets • Automation Bid Packages • Cross Vendor Platform Integration • Internet based access/control 11. Instrumentation, Building Tools, & Building Automation 30 | Elevar Design Group


Engineering Services | 31
Our Project Managers take ownership of each project, working with clients to set expectations, and maintain the scope, schedule, and budget. Our team keeps projects on track by value engineering and using performance analysis, cost tracking, and schedule risk analysis. Communication and coordination between the project manager, engineer and design team, client and subcontractor are key in the successful delivery of a project.

services: • Project Ownership (Schedule, Scope, and Budget) • Value Engineering and Performance • Cost Tracking • Schedule Risk Analysis • Discipline, Client, and Subcontractor Coordination • Review of Construction Approach and Accessibility • Constructability Assessment • Maintain Needs and Issues List • Change Management and Tracking • Risk Assessment • Supplier Pre-Qualification 12. Project Management 32 | Elevar Design Group


Engineering Services | 33
Elevar works with clients to lead the cost management process from project initiation through close out. The ability to positively influence the cost of a project is reduced significantly as the project moves from concept through design and construction. We are constantly on the alert for scope creep and budget growth, always keeping the bottom line in mind through every stage of a project.

services • Estimate Total Installed Construction Cost • Cost Tracking by Phase • Work with Architects and Owner to Understand Requirements of Project • Visit Sites, As Required, to Gather Appropriate Information • Perform Risk Analysis • Develop Cost Reports and Basis of Estimate 13. Estimating 34 | Elevar Design Group


Engineering Services | 35










“Our team carefully considers our clients’ need and the future of each system. Client satisfaction is our number one priority, and we ensure this by taking into account the unique needs of each and every client we work with.”
- Tony Lozier, PE, LEED AP Senior Vice President, Engineering








































































