gather overview

There is power in the collective, and every group needs a spot in which to gather. Gathering spaces are essential to establishing relationships and cultivating interests. Whether it’s a church, a community building, theater, or stadium, our team designs spaces for groups to congregate, collaborate, and celebrate.


our story
elevate (ˈeləˌvāt) verb
to raise or lift to a more important or impressive level.
At Elevar, we are elevating the game. Our growth is derived from diversity of thought, pragmatism and a keen business sense. We pride ourselves on seeing what others cannot. Our creativity is generated through an applied curiosity and a celebration of people. Our success is measured in our client’s terms: increased performance, improved outcomes and spaces that enliven the spirit.
We chose the name ‘elevar’, the Spanish word for elevate, because we believe it encompasses our core values of: Mastery, Experience, Teamwork, Creativity, Commitment, and Integrity.
These six values were born out of a 50+ year history of high-quality performance and service to our community. Elevar responds promptly and efficiently to client needs with quality services and innovative, practical design solutions.

We appreciate the folks with whom we work want a greater value for the investments they make – this spirit transcends market and client type. In response we continuously strive to deliver the best solutions: timeless design that is responsive to change with optimal performance for cost.
Elevar has grown from humble beginnings into a staff of more than 80 employees. This growth occurred organically as Elevar continued to design in new markets and build relationships with new clients. We attribute our continued success to our personal commitment and professional abilities.
4 | Gather

Firm Overview | 5
key players
Elevar Design Group is one of the fastest growing firms in our region. Our staff is a blend of senior designers and technical leaders teamed with the best young talent in the market. In recognition of our architectural heritage, we pair ‘master’ and ‘apprentice’ together to expand shared knowledge and grow abilities. This organization fosters community and accountability.
Because our staff is dedicated to building relationships and championing one another’s success, our firm feels less like a corporation and more like a family. We have found that creatives who seek greater meaning in work find their way to Elevar and, perhaps because of this, we are proud to have very little staff turnover. The tenure of our staff members allows us to focus, learn, and innovategenerating tremendous value for our clients.
Our culture is grown from a fabric of relationships stitched by personal and professional experiences. By hiring the best and the brightest, we have fostered a talented and enthusiastic staff whose commitment to quality carries over into all client relationships.
design partners from the beginning.
6 | Gather
Tom Fernandez CEO
As the CEO of Elevar Design Group, Tom Fernandez is responsible for the overall vision and innovation of the firm. He facilitates design direction and ensures that his staff is equipped to provide the best solutions to clients. Since assuming executive leadership of the firm in the late 1980s, Tom has been instrumental in growing the staff into the multi-disciplined team of specialized designers it is today.
Kim Patton President
Kim Patton serves as President of Elevar Design Group, guiding the design staff in daily operations and profitability. Kim’s energy and innovation have been the key to his successful career which has spanned nearly 30 years in many different markets. An Architect by trade, his vast experience has influenced his ability to grow Elevar’s staff and to provide clients with costeffective and creative solutions.
Tony Lozier
Senior Vice President, Engineering
Tony Lozier has more than 43 years of experience in MEP Engineering. As Principal of Elevar’s MEP team, he directs all engineering services and ensures the highest quality results for clients. His widespread experience has served as an asset to many of Elevar’s projects, as Tony has the ability to lead the engineering team toward the best solutions for all client projects.
John Rademacher Client Manager

With more than 30 years of experience, John Rademacher has served a long list of notable clients in various market sectors. John currently serves as the President of the Ohio Architects Board. He has a proven track record of leading diverse teams, designing and building highly complicated and coordinated projects. John stays actively engaged, working on behalf of his clients. By using his insights, talents, training and experience, John contributes meaningfully to clients and the community.
David Hester Senior Architect
David Hester has a proven school design track record, having been entrusted to manage the six largest academic projects at Elevar with a combined budget exceeding $300 million. David seeks creative best-value design solutions for the project’s dollars, while ensuring durable, attractive and lasting educational environments.




Project Team | 7
Delhi Towne Square
Delhi Township’s administrative team realized a need to create a catalytic project that will spur a revitalization of their community, rebrand their image and create a central focal point within a long commercial sector. As a first step, Elevar was engaged to help quantify their vision, engage the community to measure demand and support levels, as well as review potential site acquisitions. With all parameters being known, an old retail store located on 14.75 acres directly on Delhi Pike was selected to be the next community hub.
Our next step was to initiate a market analysis of the region that identifies the highest demand and best use of a property. Once a vision is created in conjunction with our client’s needs, we identify other public agencies and potential development partners. What began as a need for a small recreation building and new administrative offices for the Township quickly grew into a mixed-use development that encompassed housing, a recreation center, a cultural arts center and offices. Elevar was responsible for identifying the best housing partner, finance plan, recreation center operator and facilitated how to include the local school district.

Cincinnati, OH 8 | Gather





Project Experience | 9
St. Ursula Academy Theater
Cincinnati, OH
St. Ursula Academy formulated a long-range plan for facility updates in order to meet the growing needs of the student curriculum. One critically lacking area was adequate performing arts space. As part of their campaign to renovate their existing spaces, our team converted the gymnasium, St.
Angela Hall, into a state-of-the-art theater that would serve students and faculty as well as the community. Design of the new theater included sloped seating for 265 audience members, an accessible orchestra pit, a scene shop, new dressing rooms, new lighting, rigging and sound systems.
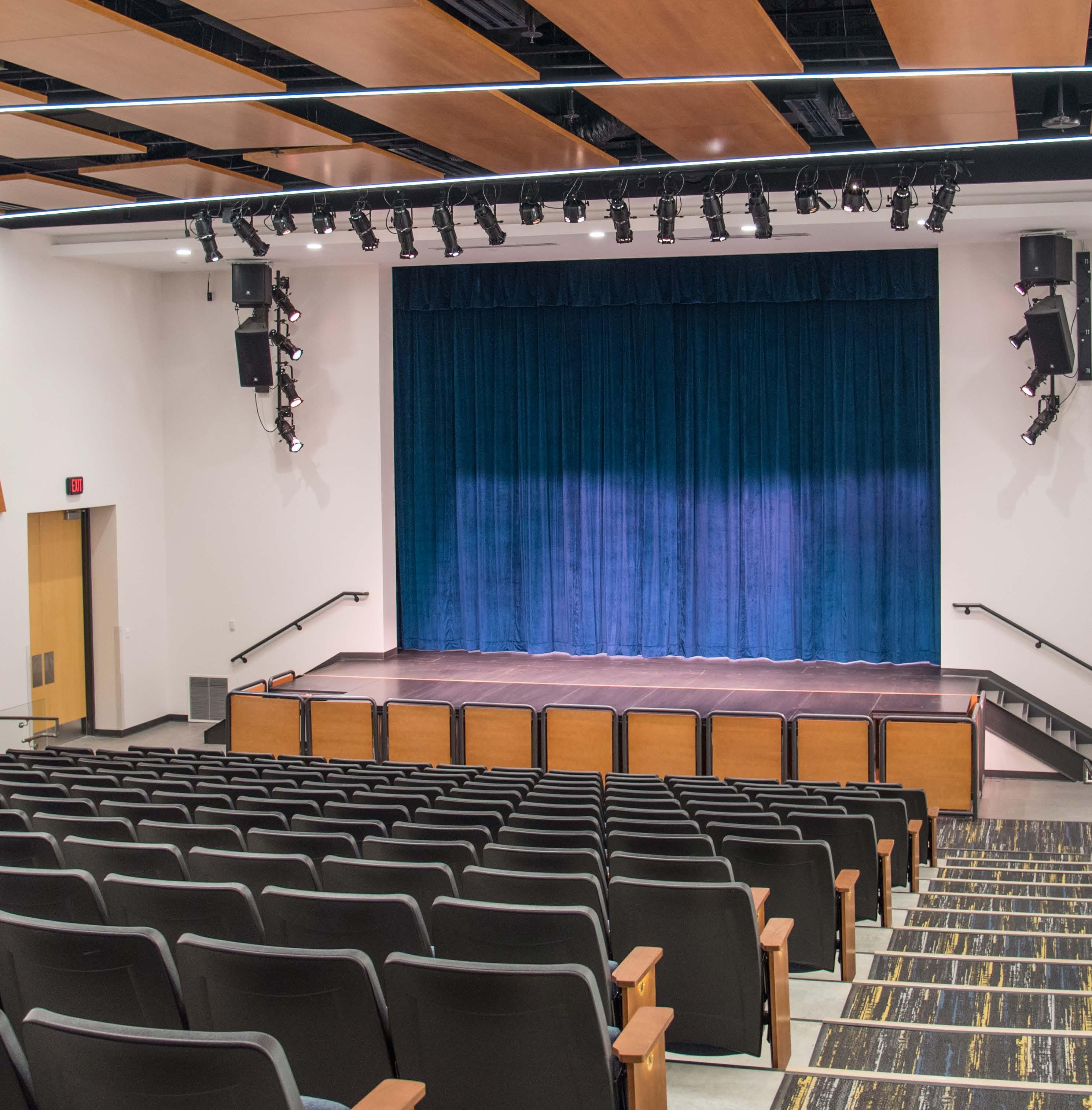
10 | Gather





Project Experience | 11
Roger Bacon High School Theater
Cincinnati, OH
Our team completed a renovation to the high school’s existing gymnasium, converting the space into a state of the art theater and performance space, which opened as the Carol Dauwe Performing Arts Center. Starting with a master plan and a targeted fund-raising campaign, our team worked with the school to renovate the space while maintaining the character
of the school. Originally built in 1928, the new space includes seating for over 300, with additional 200 spaces for floor seats. New lighting, sound and video systems provide expanded capabilities to support the school’s fine arts program. A multipurpose room was also included in the design.

12 | Gather





Project Experience | 13
Grande Hall at Liberty Tower Dayton, OH
Elevar completed a renovation to Liberty Tower’s Grande Hall, a new event space in this historic 23-story building. This Art Deco style building is now home to a popular wedding and reception space. The project scope included restoring and renovating the space to provide a large reception area, catering setup and delivery area, a warming kitchen, a bar, mezzanine lounge, family restrooms, a formal bard room and small breakout rooms, and a bride and groom’s suite.

14 | Gather




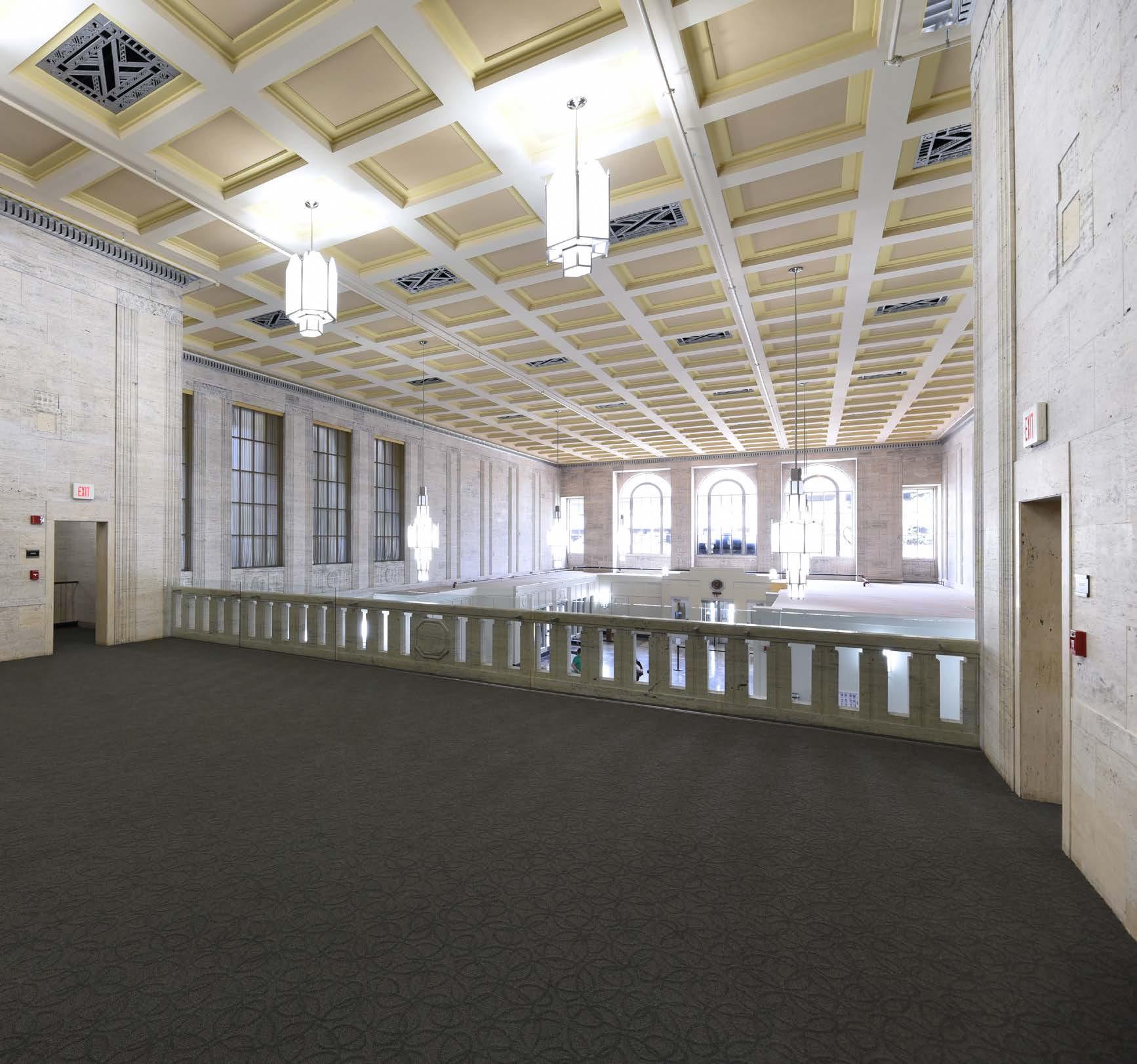
Project Experience | 15
Boone County Library
Hebron, KY
Elevar performed MEP Engineering services for the Hebron Branch of the Boone County Library System. This branch Library is a new, single story, 26,000 SF building consisting of mostly Library space, 20% Office space and Storage.
Plumbing design was performed for multiple restrooms for the general public, staff and family areas. The HVAC design was comprised of multiple systems. Site and interior building lighting was all LED, with interior lighting using dimmable bulbs and motion detectors for operation of lights. Power to desks was provided under the raised floor in the depressed slab. This permitted ultimate flexibility for power distribution.

16 | Gather

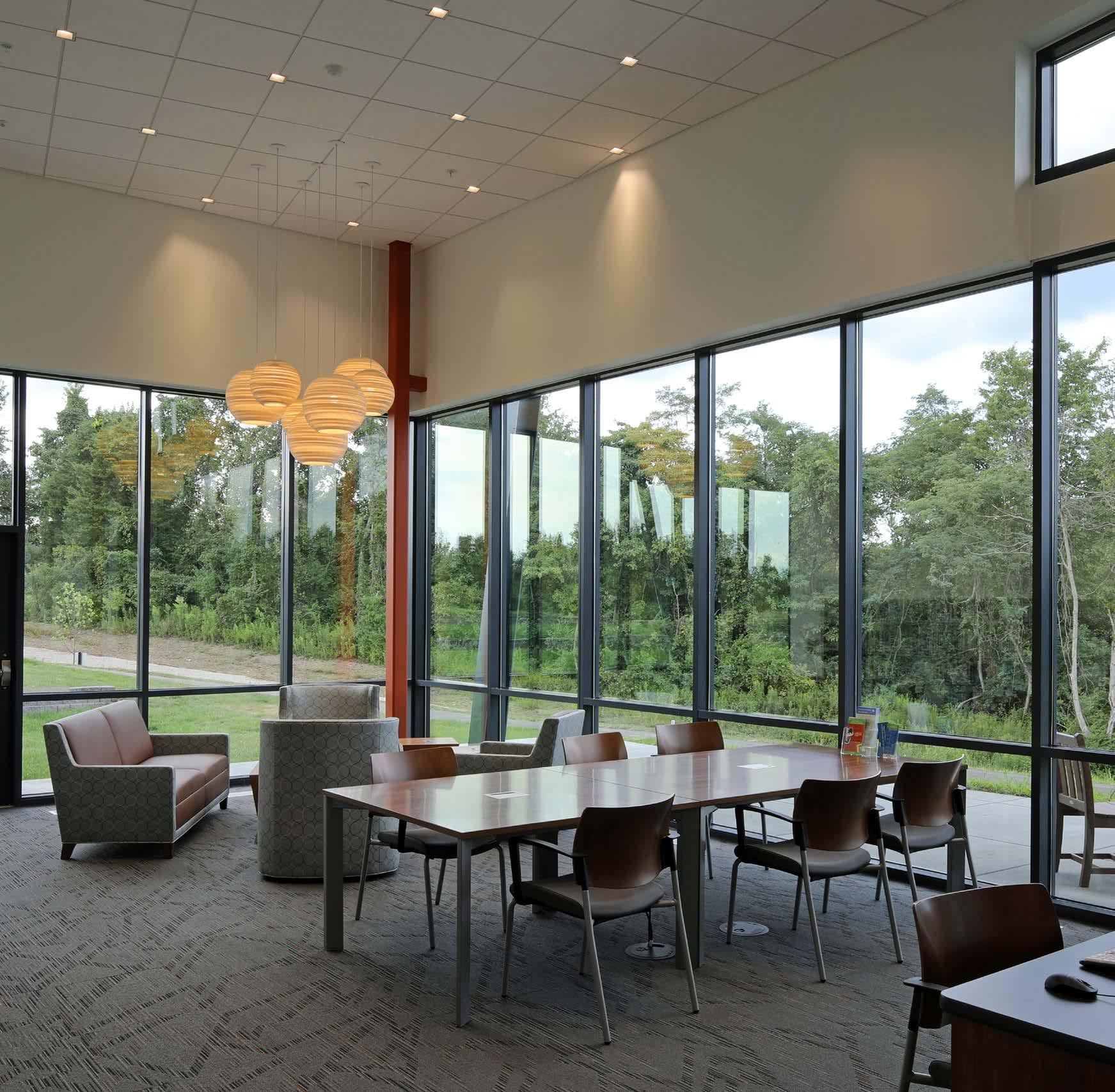



Project Experience | 17
Love and Faith Youth Center
Cincinnati, OH
Elevar completed an addition to the youth center of an existing community church. The youth center program includes offices, conference space, an auditorium, a full commercial kitchen, a café, and a recreation center with a basketball court, video gaming stations, computer stations, pool tables, air hockey tables, foosball tables and ping pong tables.
The community center was designed to provide a positive space in which children and adolescent members of the congregation could gather, communicate and recreate. The space was designed to be a lively atmosphere full of colors,
fixtures and furniture that appeals to a younger, more vibrant group. The program identified by the administrators felt it was important for the center’s users to have both access to computers and technology as well as ample room for recreation and organized sports. The goal of the church was to construct a haven for the community’s younger members to participate amongst their peers in a positive, constructive way.

18 | Gather
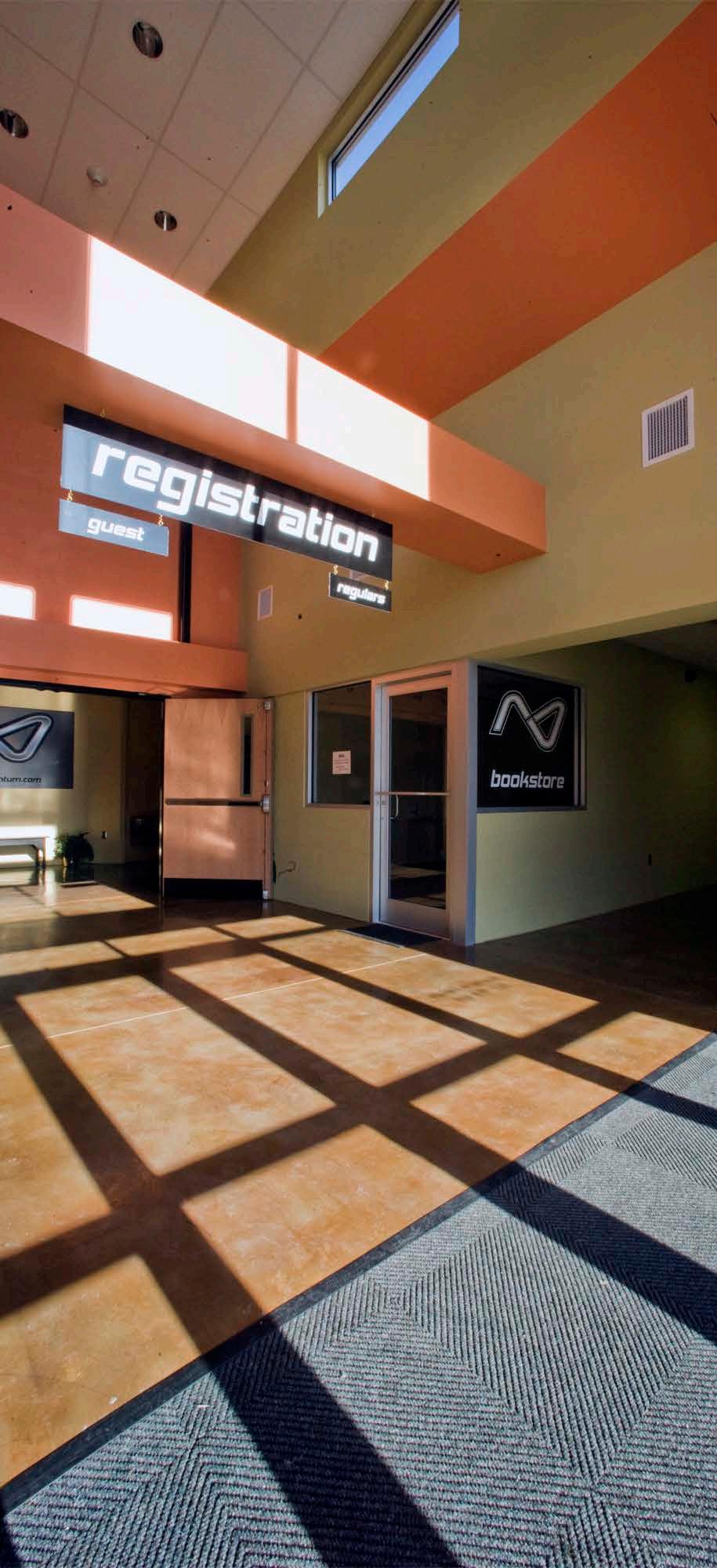




Project Experience | 19

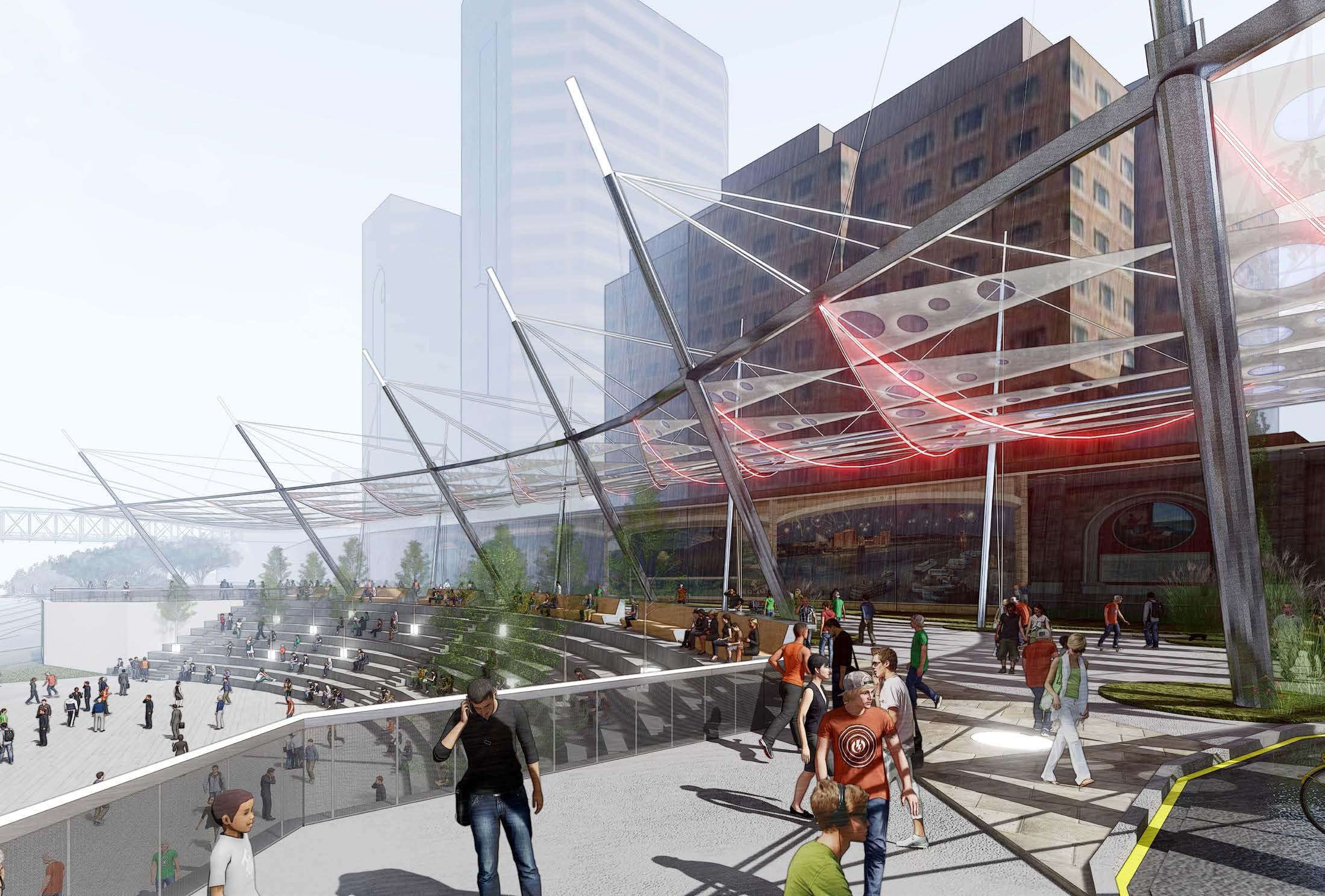








“What Elevar has visioned here for Delhi is a community. There is something for everyone. This is why Northpointe and our investors are very excited for this project.”
- Managing Partner Northpointe Group

elevate the way you gather.
Copyright © Elevar Design Group All Rights Reserved

























































