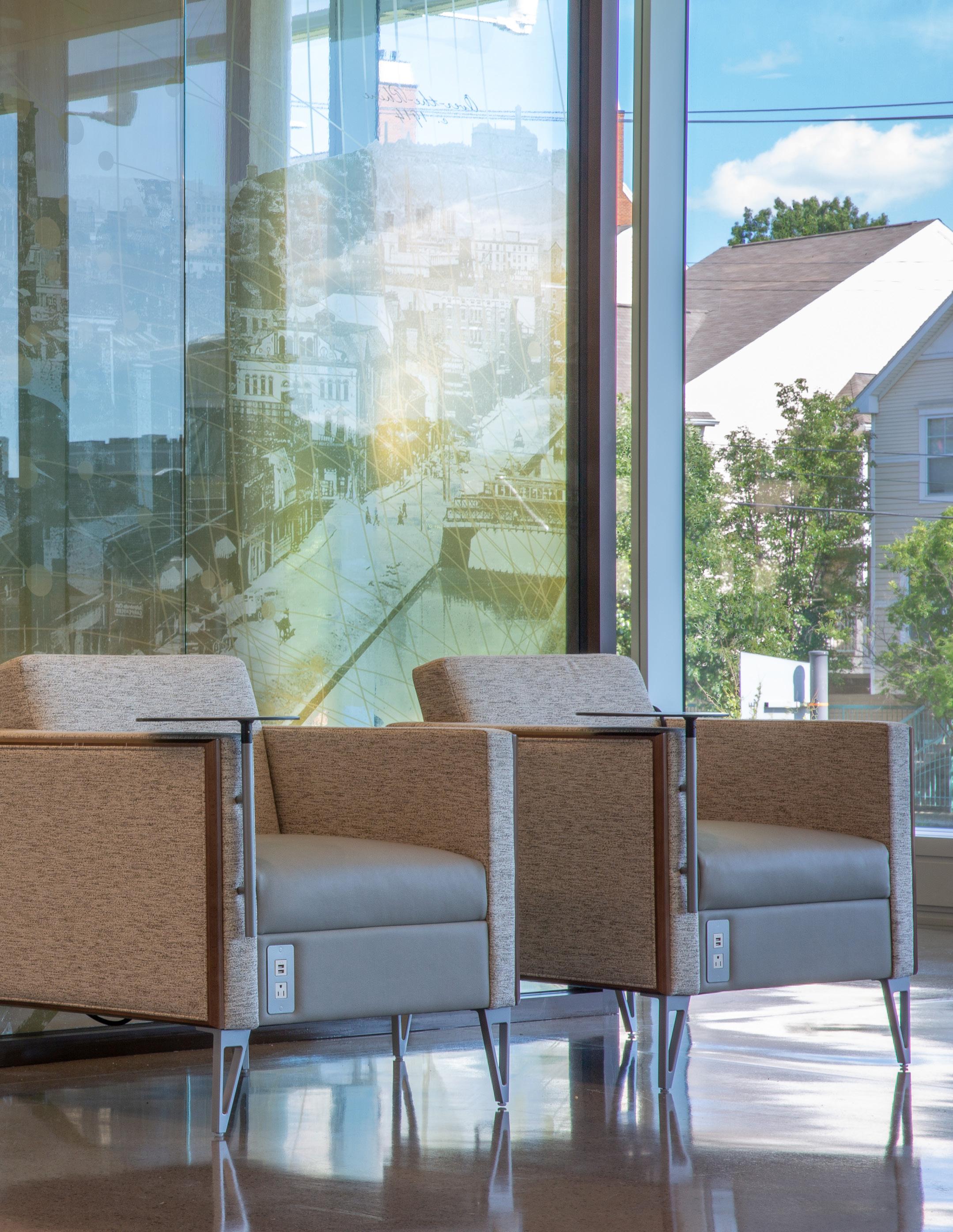healthcare overview



to raise or lift to a more important or impressive
At Elevar, we are elevating the game. Our growth is derived from diversity of thought, pragmatism and a keen business sense. We pride ourselves on seeing what others cannot. Our creativity is generated through an applied curiosity and a celebration of people. Our success is measured in our client’s terms: increased performance, improved outcomes and spaces that enliven the spirit.
We chose the name ‘elevar’, the Spanish word for elevate, because we believe it encompasses our core values of: Ability, Experience, Teamwork, Creativity, Commitment, and Integrity.
These six values were born out of a 50+ year history of high-quality performance and service to our community. Elevar responds promptly and efficiently to client needs with quality services and innovative, practical design solutions.

We appreciate the folks with whom we work want a greater value for the investments they make – this spirit transcends market and client type. In response we continuously strive to deliver the best solutions: timeless design that is responsive to change with optimal performance for cost.
Elevar has grown from humble beginnings into a staff of more than 80 employees. This growth occurred organically as Elevar continued to design in new markets and build relationships with new clients. We attribute our continued success to our personal commitment and professional abilities.


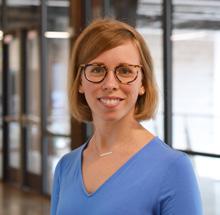
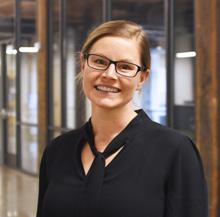






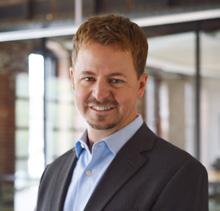

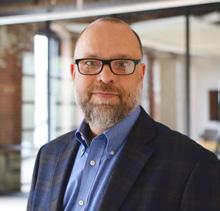



Beavercreek & Vandalia, OH
We worked with Premier Health on two new design/build, free-standing medical office buildings serving Vandalia and Beavercreek, OH. In order to increase physician presence in suburbs north and south of Dayton, these two buildings act as primary and specialty care hubs with x-ray and lab services.
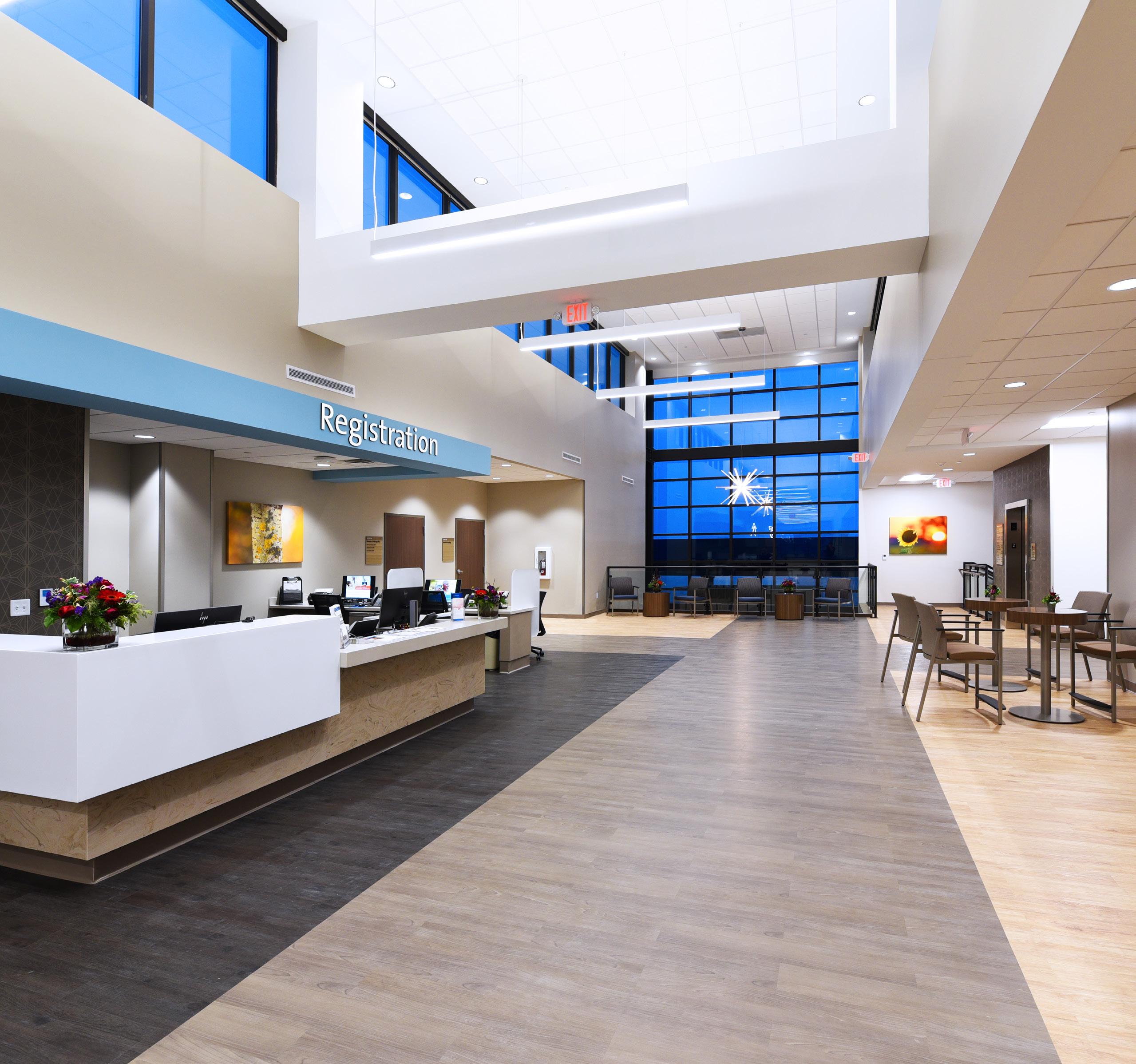
Specialties at each location include Primary care physicians, Compunet, X-ray/Imaging, cardiology, orthopedic, endocrinology, rheumatology, infusion space, and a timeshare space, with OBGYN services at the Beavercreek location. Plenty
of natural light through curtainwall/storefront windows helps to promote healing, including an open second story atrium with clerestory windows.
Each building consists of a central circulation/waiting room axis that runs the length of the building form north to south, to make the patient wayfinding experience as easy as possible. An open wood tread staircase creates an inviting circulation route right off of the entry lobby and nearby the elevator lobby.
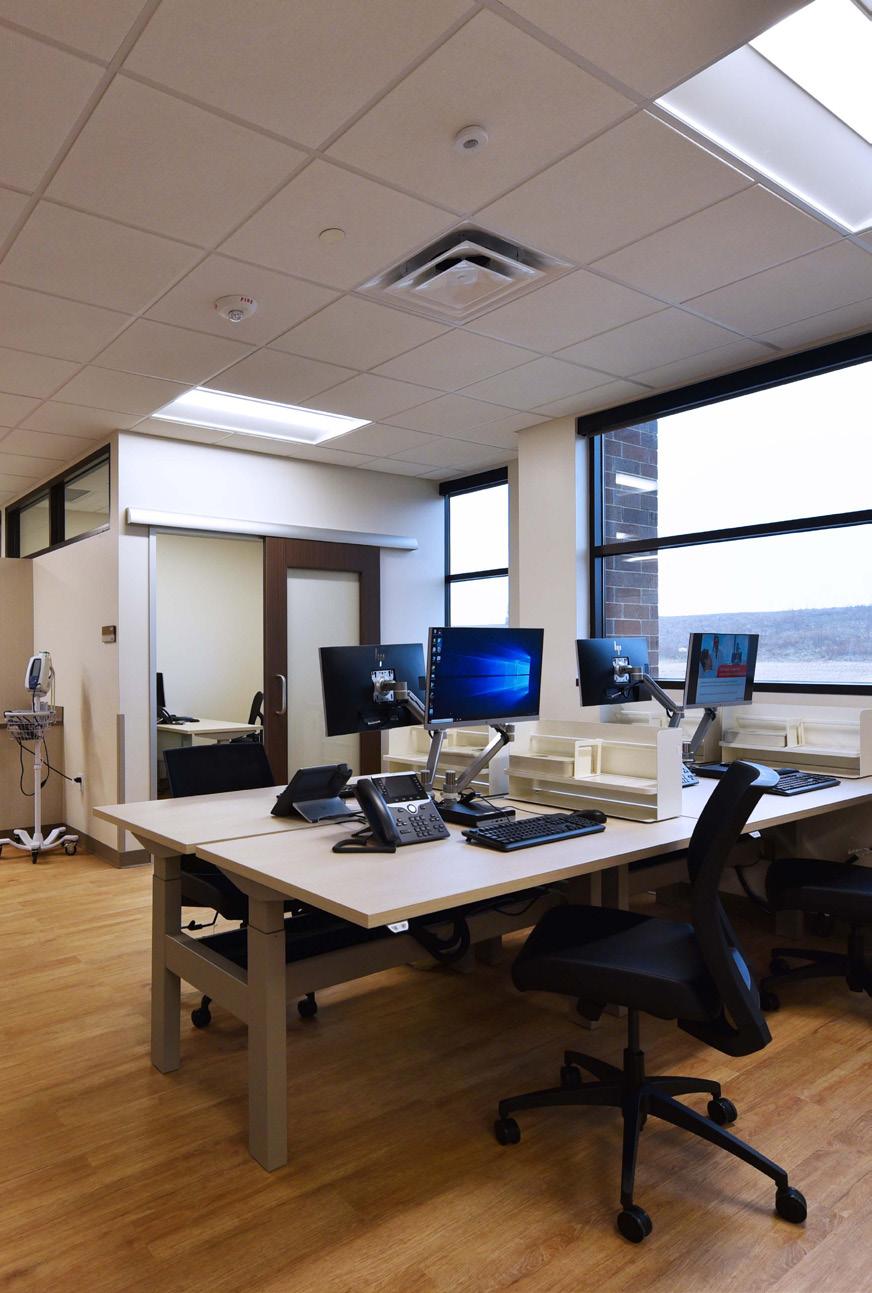

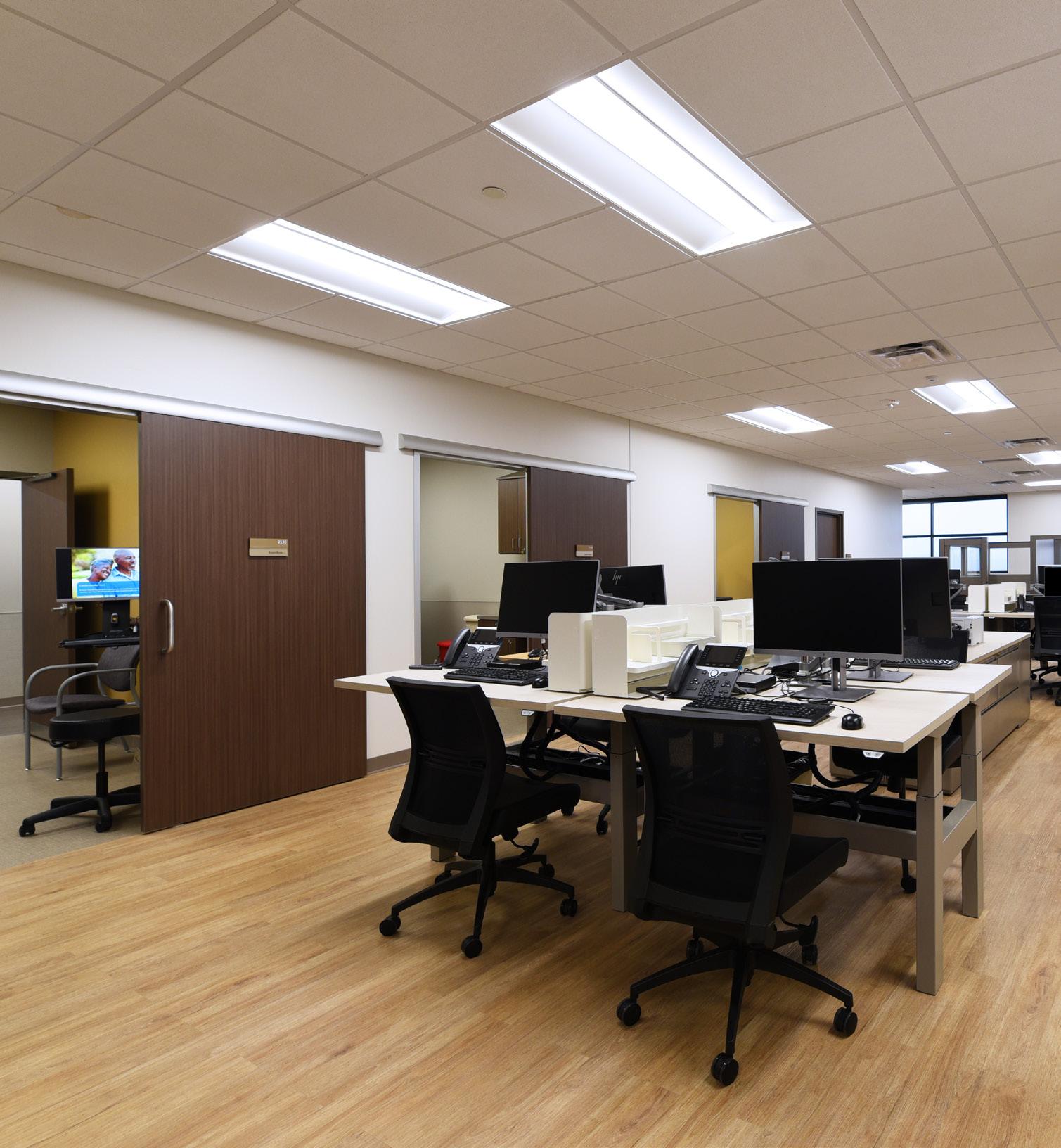
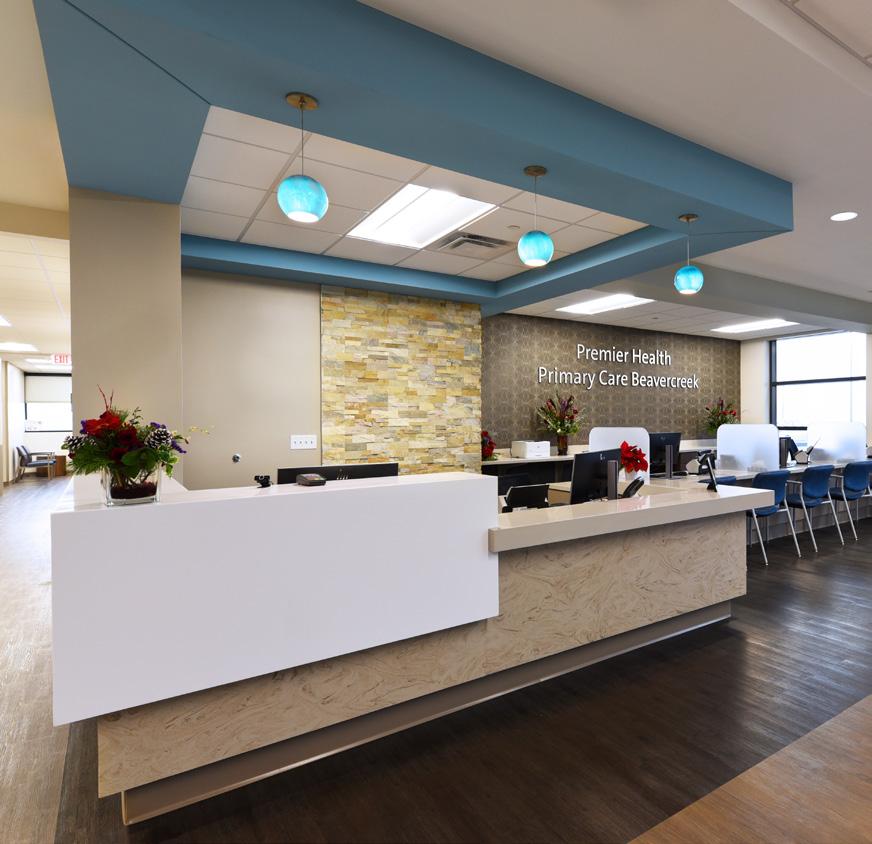

Dayton, OH
Spurred by rapid growth in patient numbers and visits, Five Rivers Health Centers (FRHC) is building a new facility in southwest Dayton, OH. Combined FRHC currently serves more than 25,000 patients with more than 87,000 visits in the Greater Dayton community.

FRHC’s services include Family Medicine, Internal Medicine, Pediatrics, Obstetrics/Gynecology, Dental, Behavioral Health, Adult Transitional Sickle Cell, Acupuncture, MAT, Clinical Pharmacy, Infectious Diseases, General Surgery, Hand Surgery, Hematology/Oncology, Orthopedics – Surgical.
Elevar was hired as the A/E firm to plan and design the new 3-story building which consolidated all locations into one building. The new MOB, which opened in late 2021, provides for a better “one stop shop” experience for the patient, allows providers to be utilized in more than one center efficiently, and creates a unique and inviting space for the patients. Operationally, this new facility enables FRHC to continue to grow existing practices, giving the ability to cross-train staff members and reduce duplication of costs.



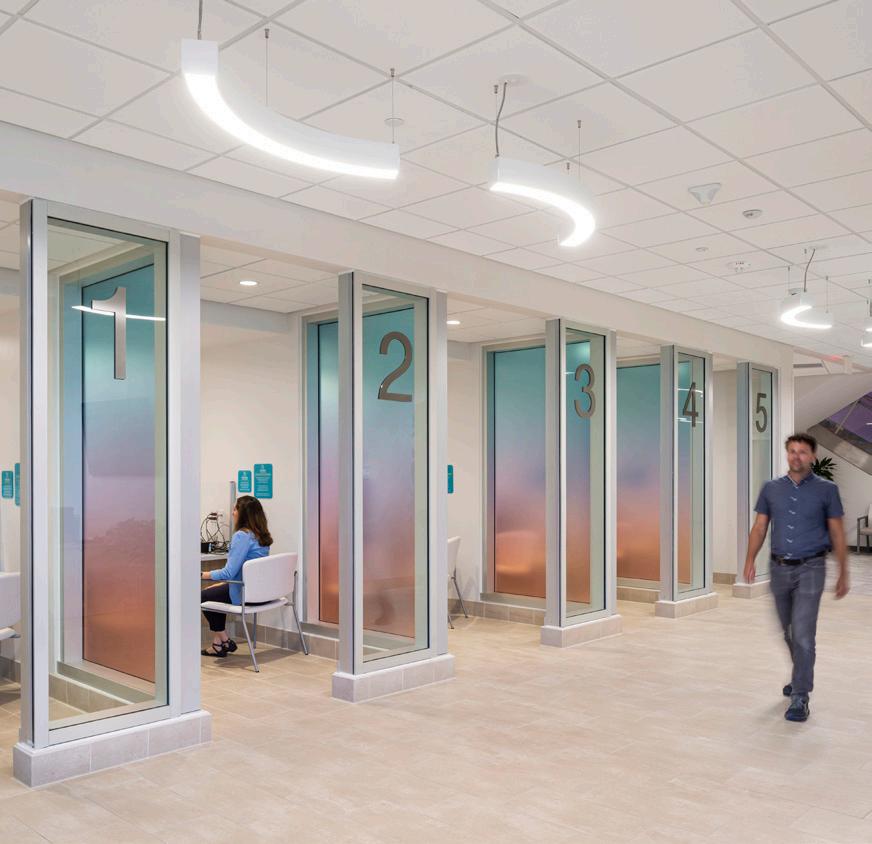
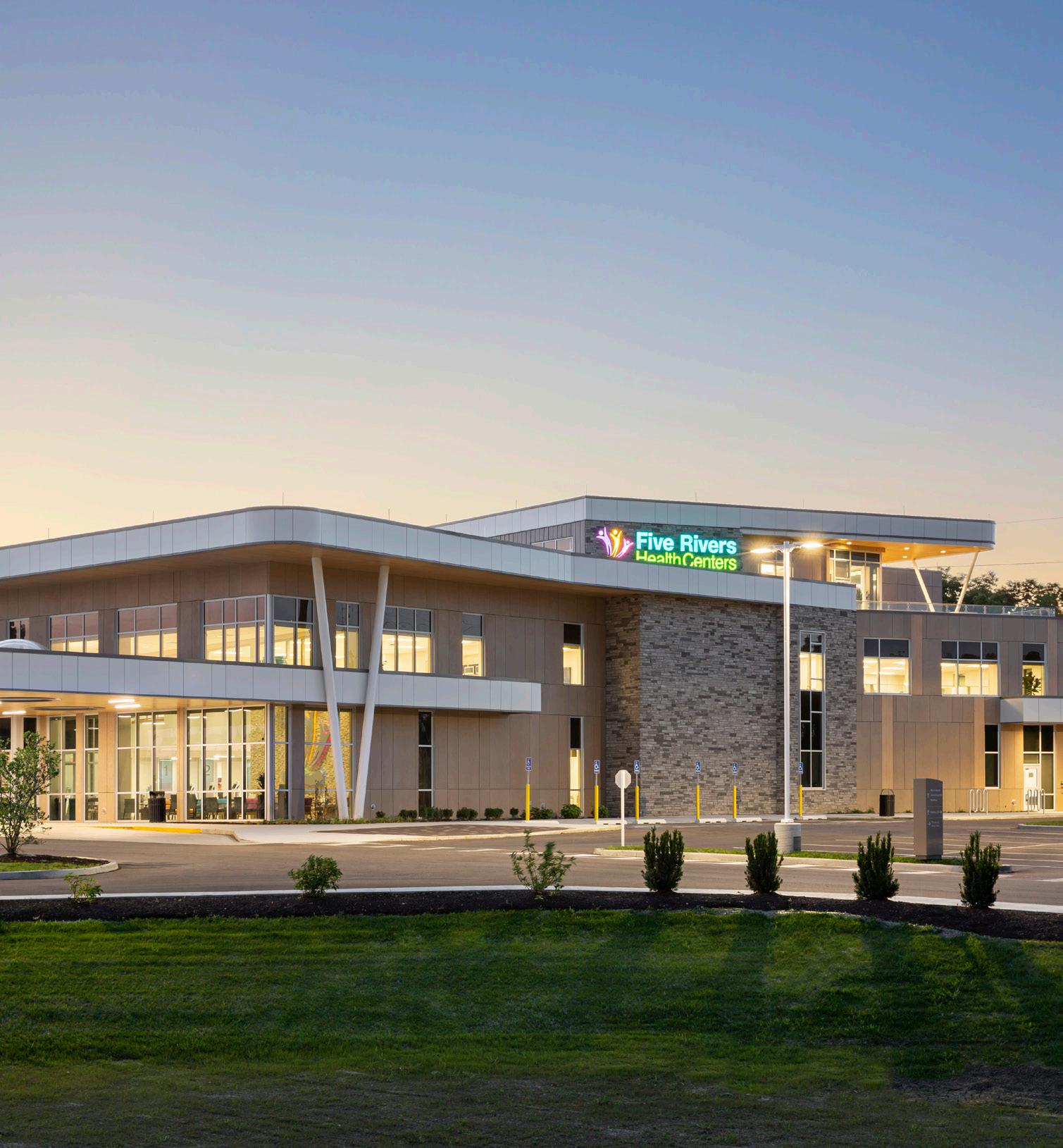
Dayton, OH
The Berry Women’s Center, located at Premier Health Partner’s flagship Miami Valley Medical Center, had not been updated since the 1980’s. Elevar was selected to renovate the third and fourth floors of the practice focused on women’s health, maternity care and holistic family support. Multiple practices were relocated and consolidated as a result of this renovation, providing improved patient management.
Elevar worked closely with practice managers and the client’s Design and Construction team to establish program needs and strategize on the appropriate aesthetics for patients and caregivers. The final design reflects a message of not only health and wellness but also empowerment and celebration of women. Tenants of Eastern Medicine are reflected in the reception area- utilizing powerful colors and nurturing wood tones. The clinical spaces are represented as clean and invigorating with crisp whites and greens.

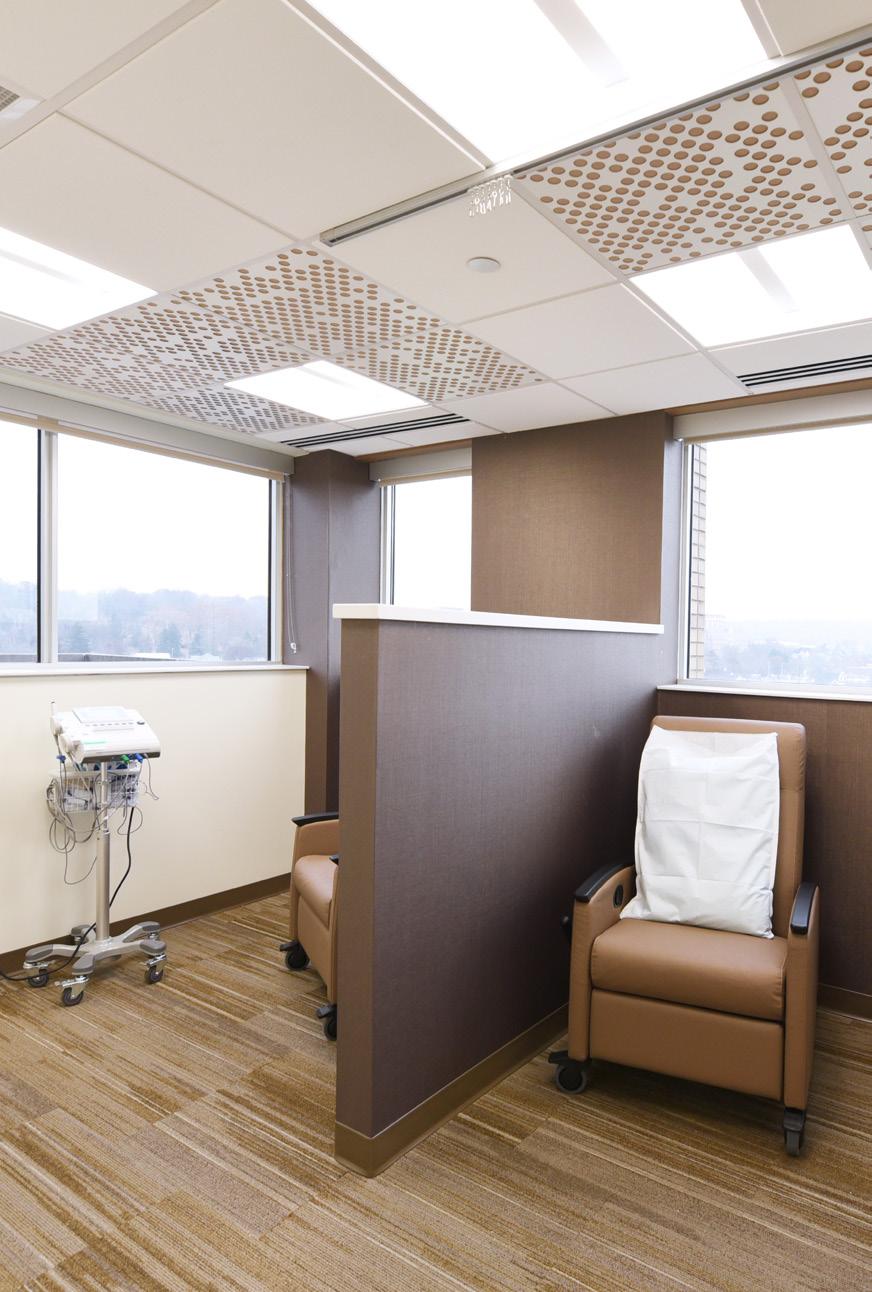
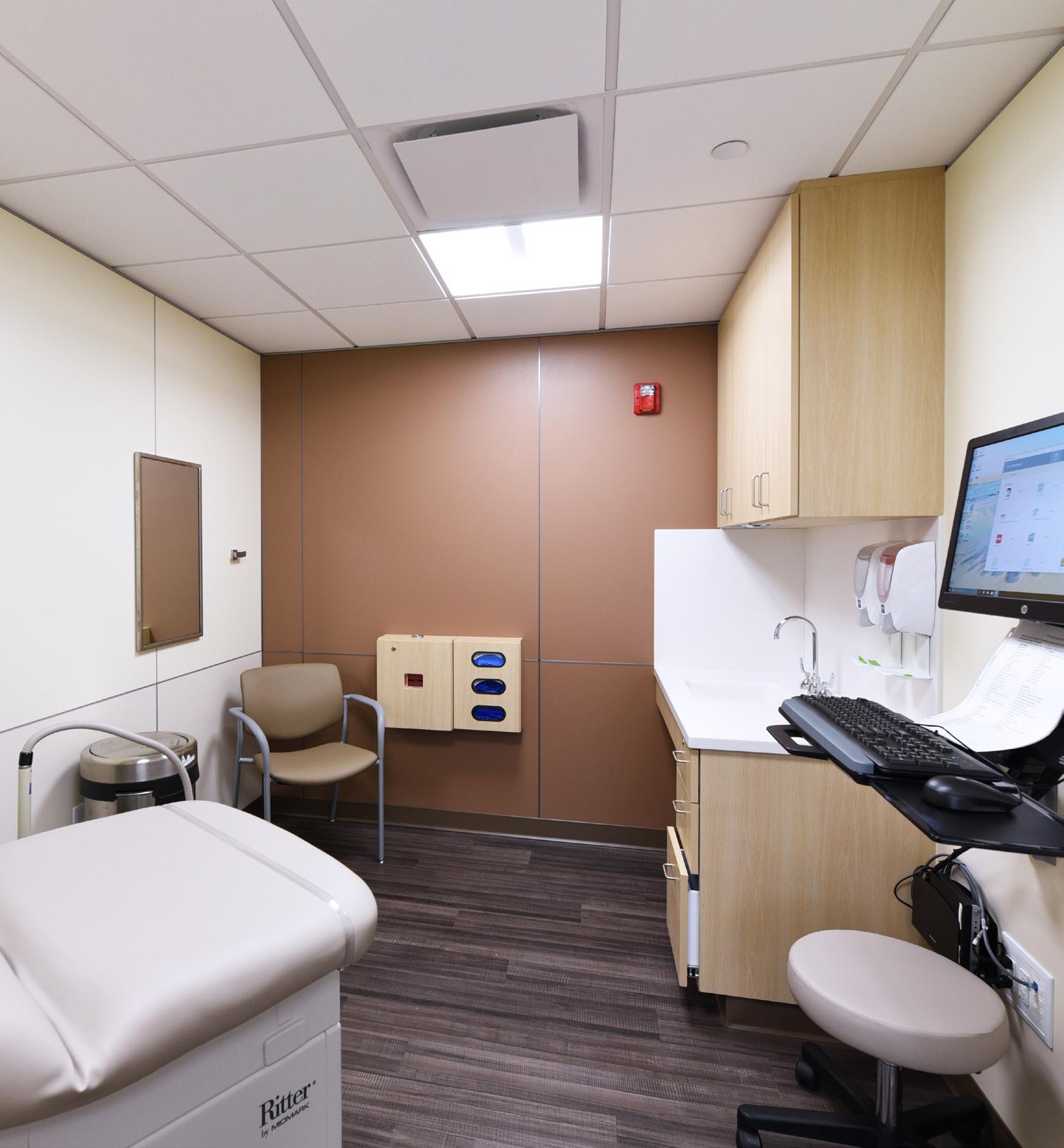

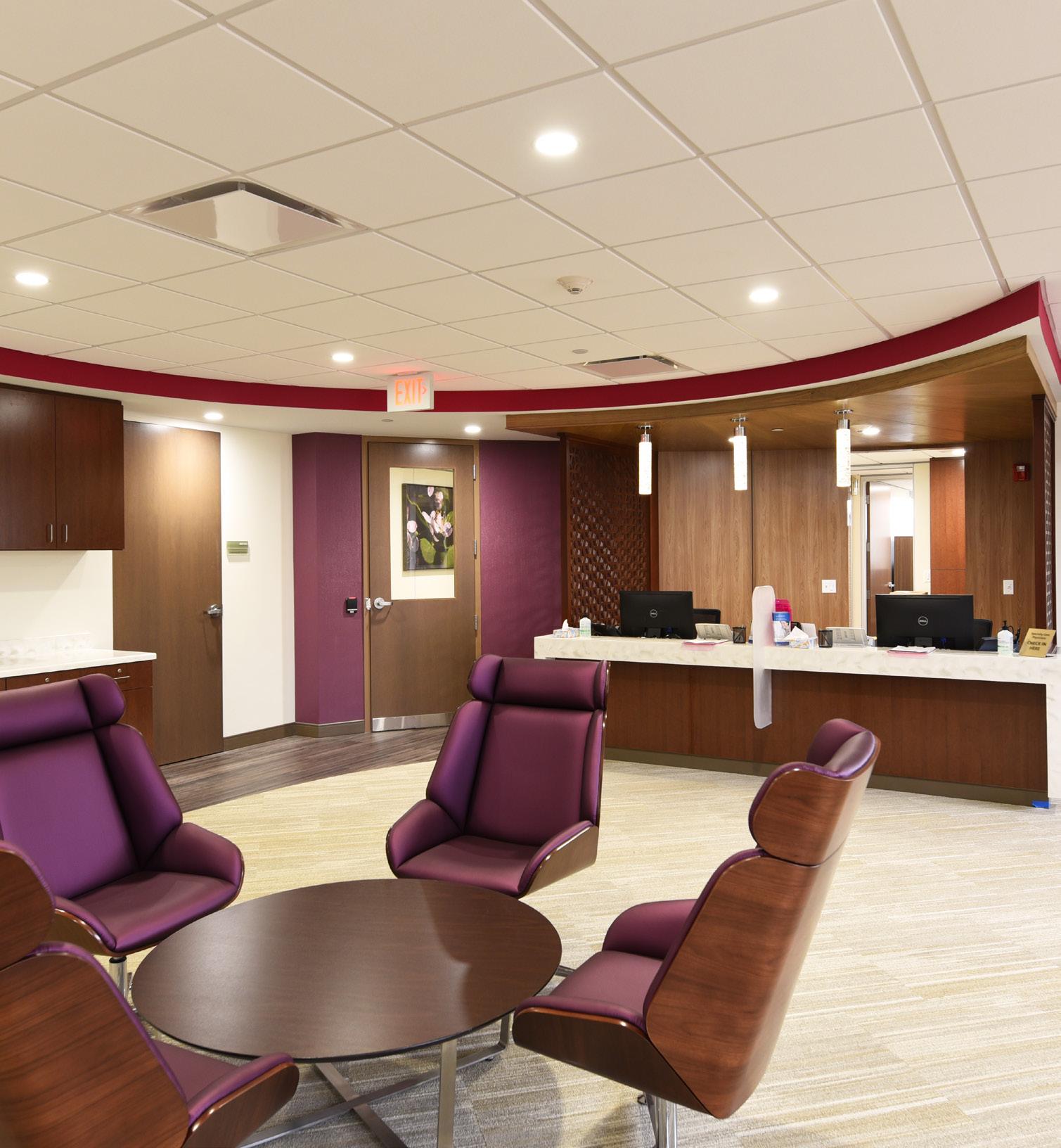

Troy, OH
With patient visits in excess of 42,000 per year and a changed Emergency Department environment due to previous additions, Upper Valley Medical Center needed to expand and renovate. Our team was hired to perform the expansion/ renovation to the Emergency Department increasing the capacity to 33 treatment rooms, adding and renovating support spaces, creating a new critical access corridor, and expanding/ renovating Medical Imaging Services. It was of utmost importance to the client that ED, ambulance service, Imaging, and other ancillary services continued to see patients uninterrupted during the renovation and that there was no clinical impact during the span of the project.
Through thoughtful engagement of ED administrators, clinicians, auxiliary service providers, and best-practice research the medical planning team was able to design a new emergency department which solved spatial and flow issues and improved both staff and patient satisfaction.
Prior to renovation, the ED performance fell between the 25th and 65th percentile, when compared to key industry benchmarks. Upon deeper review by the design team, a series of infrastructure issues existed which compromised the quality and stood in the way of the efficient delivery of care. Analysis of data from before and after renovation shows marked improvement in a variety of service indicators including, increased patient and staff satisfaction, decreased patient length of stay, quickened arrival to diagnosis time, increased primary and secondary market share capture, and increased ambulance traffic.
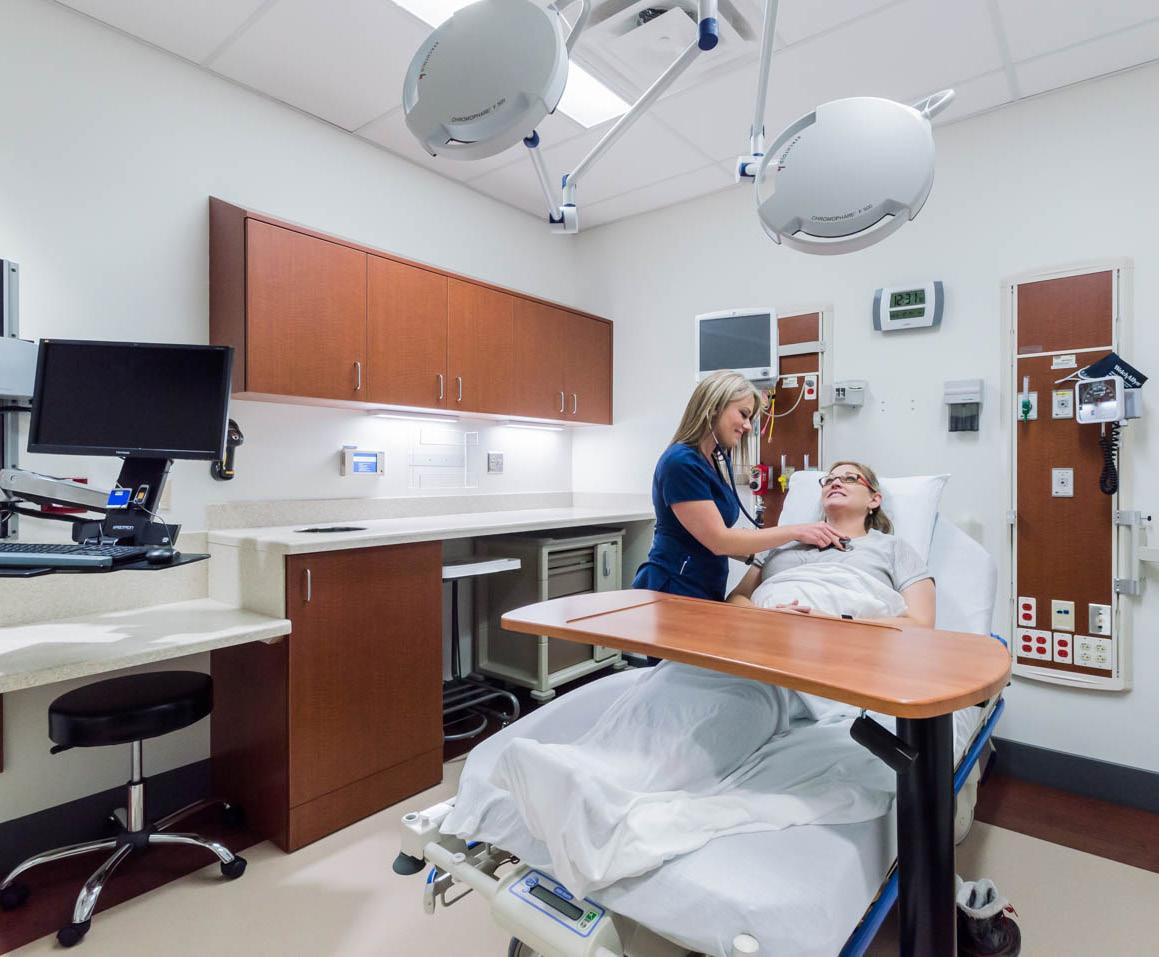


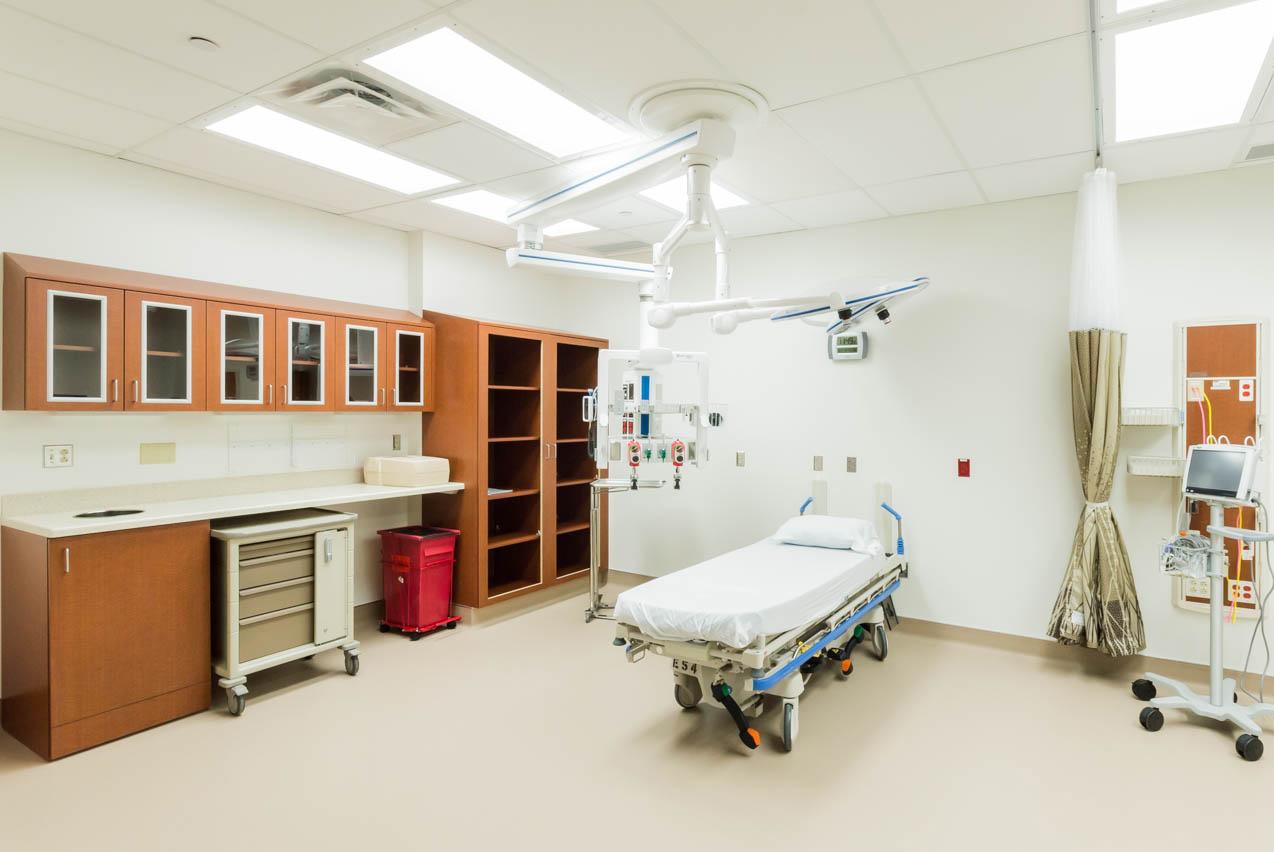


Middletown, OH
This $11M Emergency Department expansion required an addition to the existing building to accommodate Emergency vehicle drop off, a garage and support space for a Mobile Intensive Care Unit (MICU) and an annex for various support and storage spaces. The First Floor houses the following departments which complement the Emergency Department facility: Imaging, Occupational Medicine, Laboratory, Cardiology and support spaces such as a staff lounge and Information Technology suite.
The project was complicated by an expedited schedule requiring submission of phased drawing sets for the Construction Manager. Numerous meetings were required with personnel from each department to develop program, compile equipment lists, and meet brand standards. MEP was renovated and certain new systems were provided to convert the medical office building into an emergency department, including services for a mobile ICU and helicopter landing.
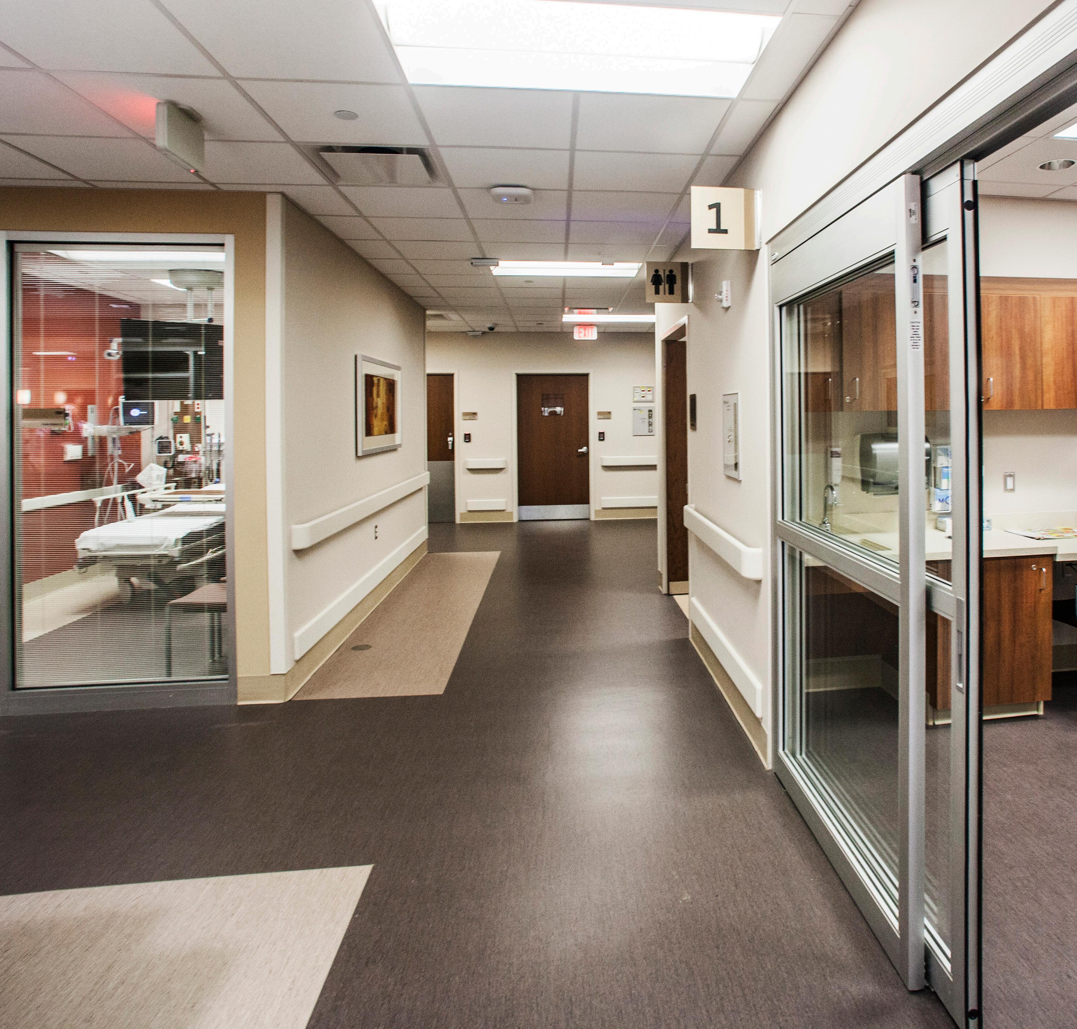
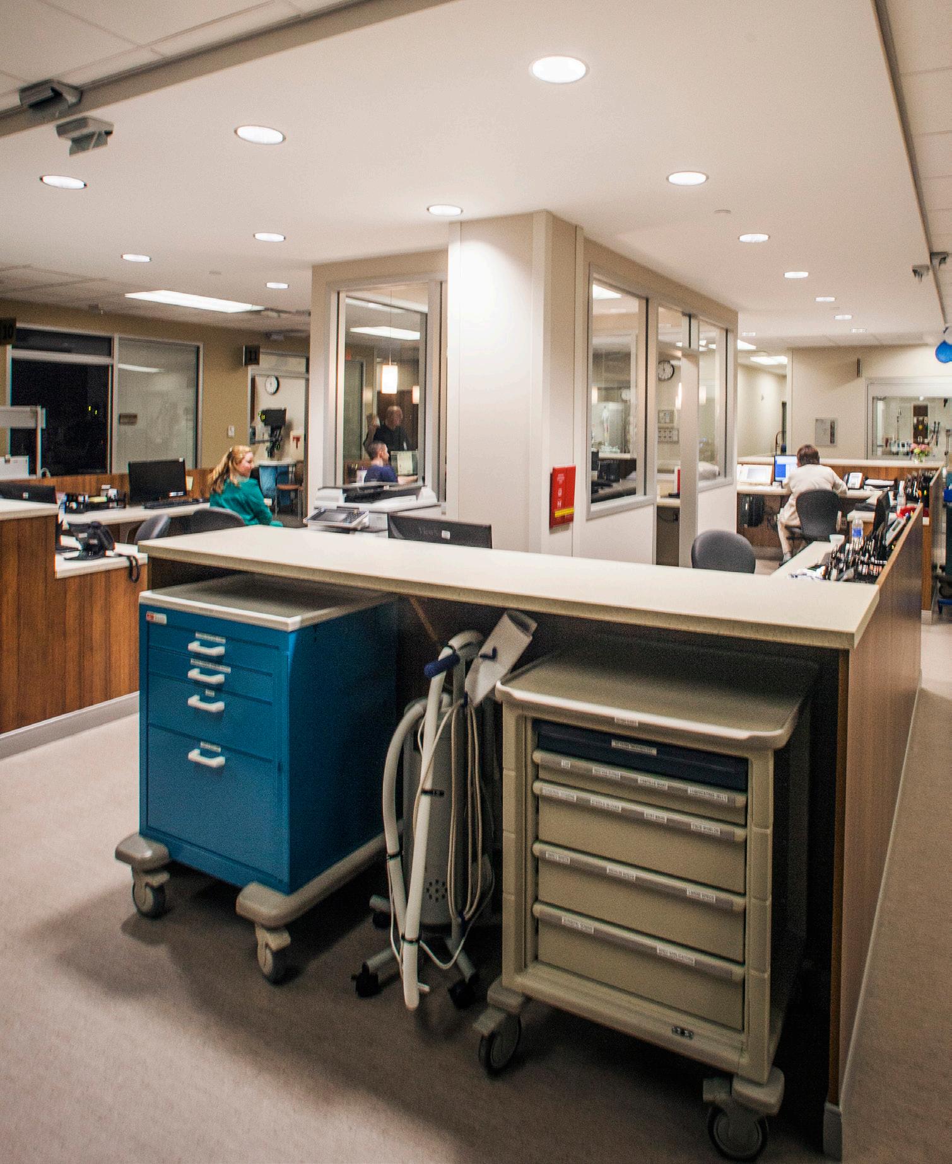


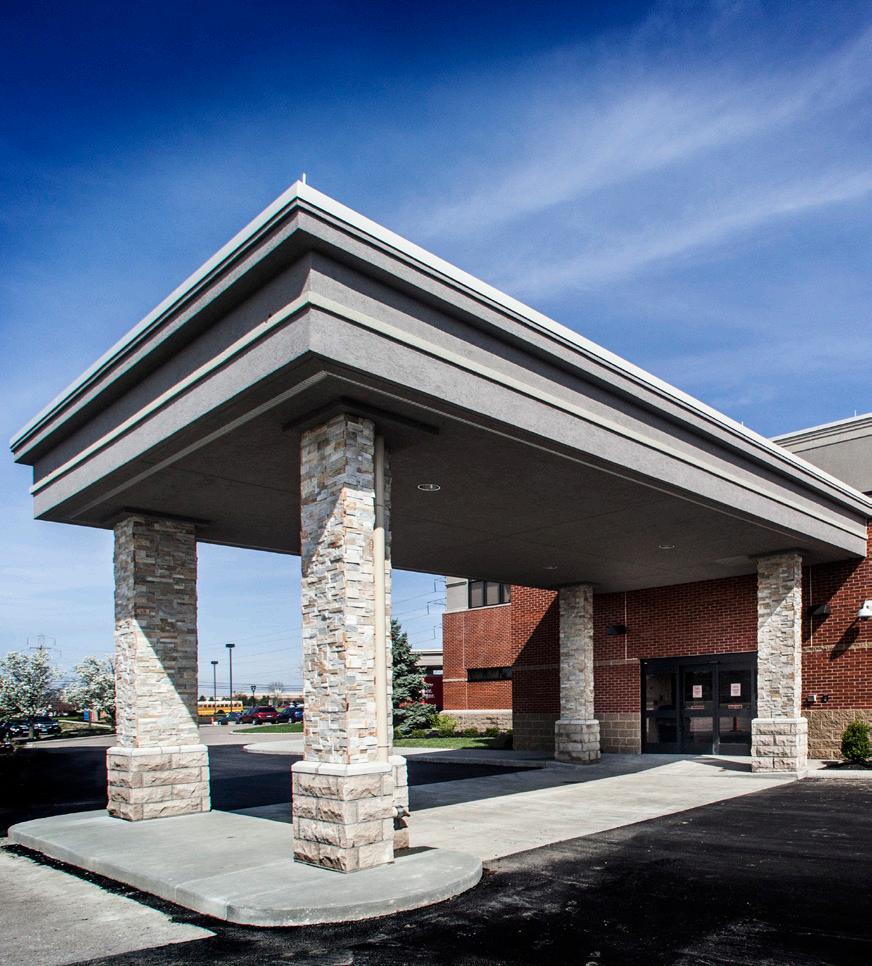

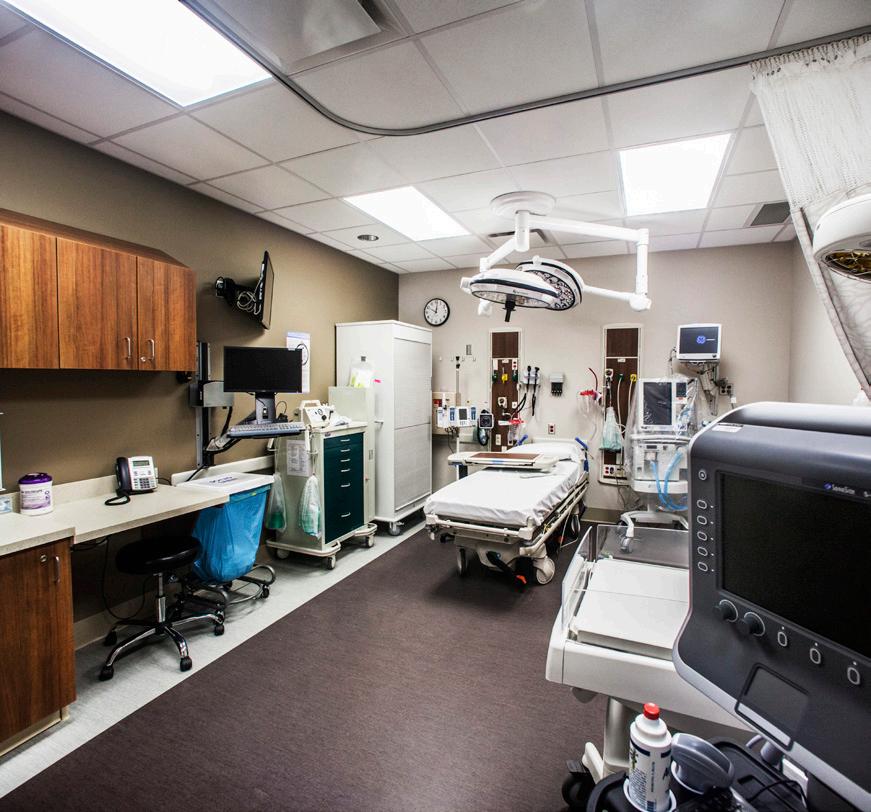

The Senior Emergency Center project at Atrium Medical Center involved converting nine regular emergency exam rooms into eight senior friendly exam rooms and a family waiting room. Entrances to the Senior Emergency Center were updated and the nursing stations were refreshed. Design components of the new exam rooms such as flooring, lighting, and color choices were carefully selected with the aging population in mind.

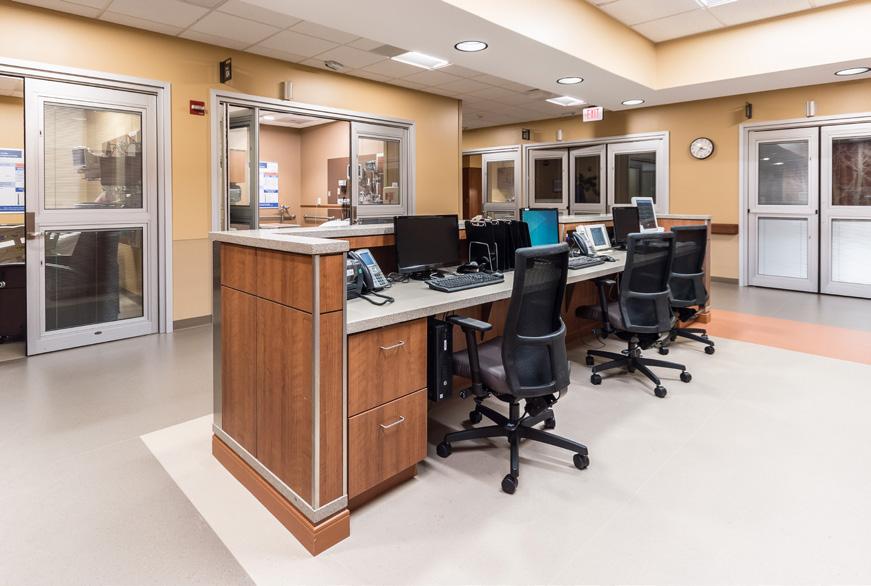

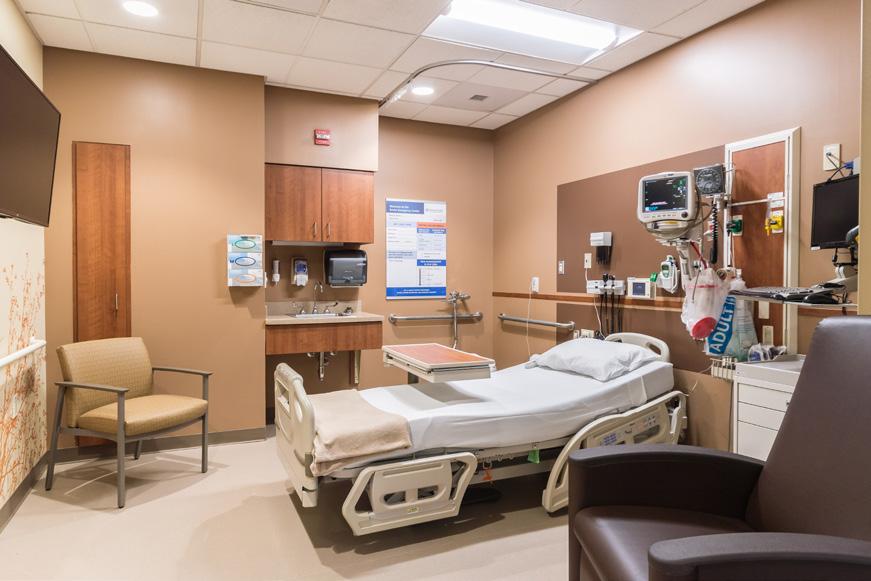


Dayton, OH
Elevar Design Group was selected to fit out two shell floors for Premier Health’s flagship facility- Miami Valley Hospital. Originally built in 2010- the Southeast Wing provides primary and specialty care to a full spectrum of patients; while the newly added 10th and 11th floors focus on Neurology and associated disorders. The fit-out project provides an additional 72 patient rooms, laboratory, pharmacy, diagnostics, family support and medical supply management for the facility.
As the entire design team including the client’s facilities, environmental maintenance and design/construction collaborated- the interior finishes were selected to either maintain established standards or in many instancesimprove them. A warming color pallet of yellows and earth tones fill the space with uplifting accents in soft blue. Many surfaces specified were tested for durability, cleanability and wear- including floors, counter tops, horizontal surfaces and upholstery.
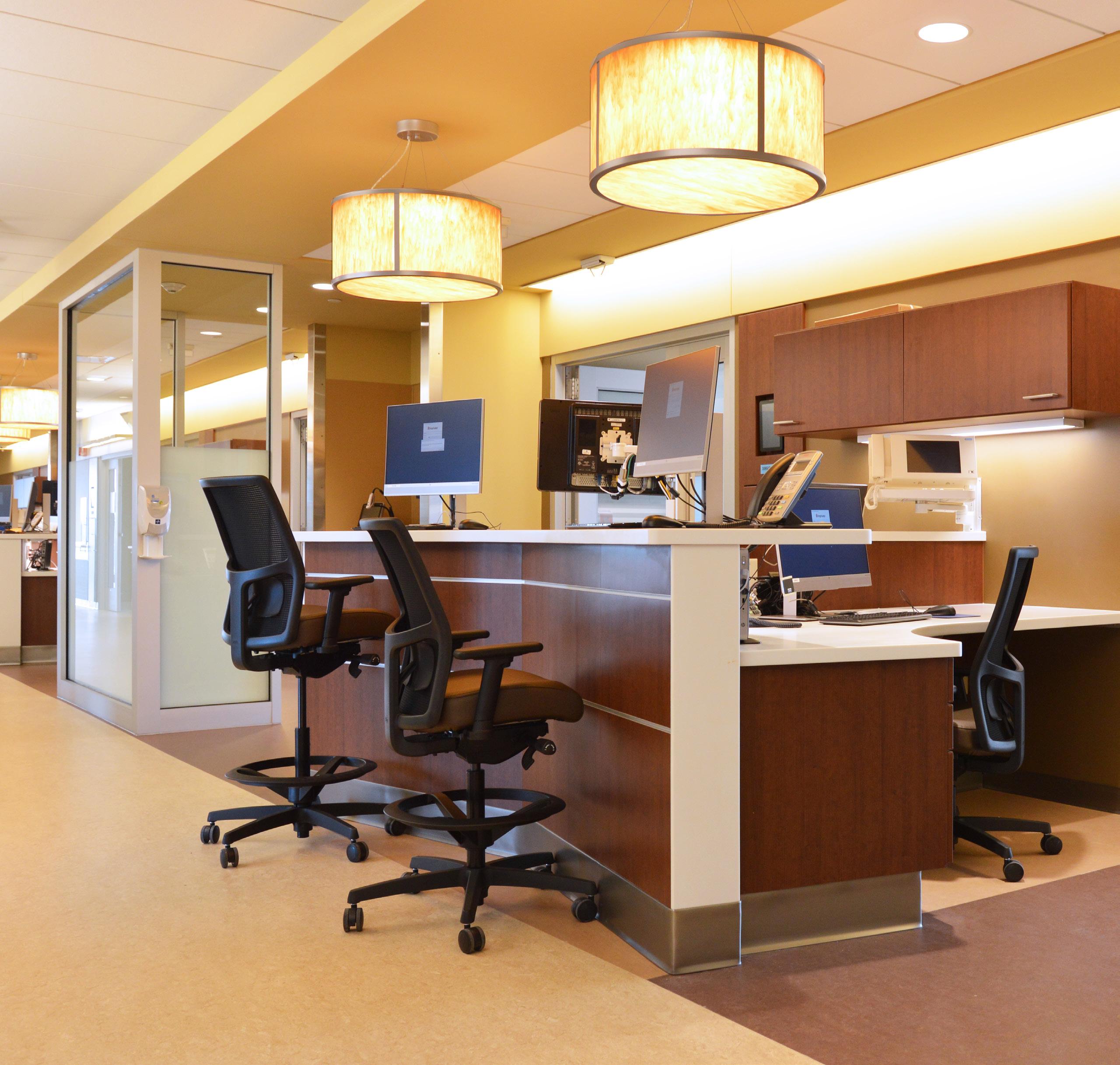
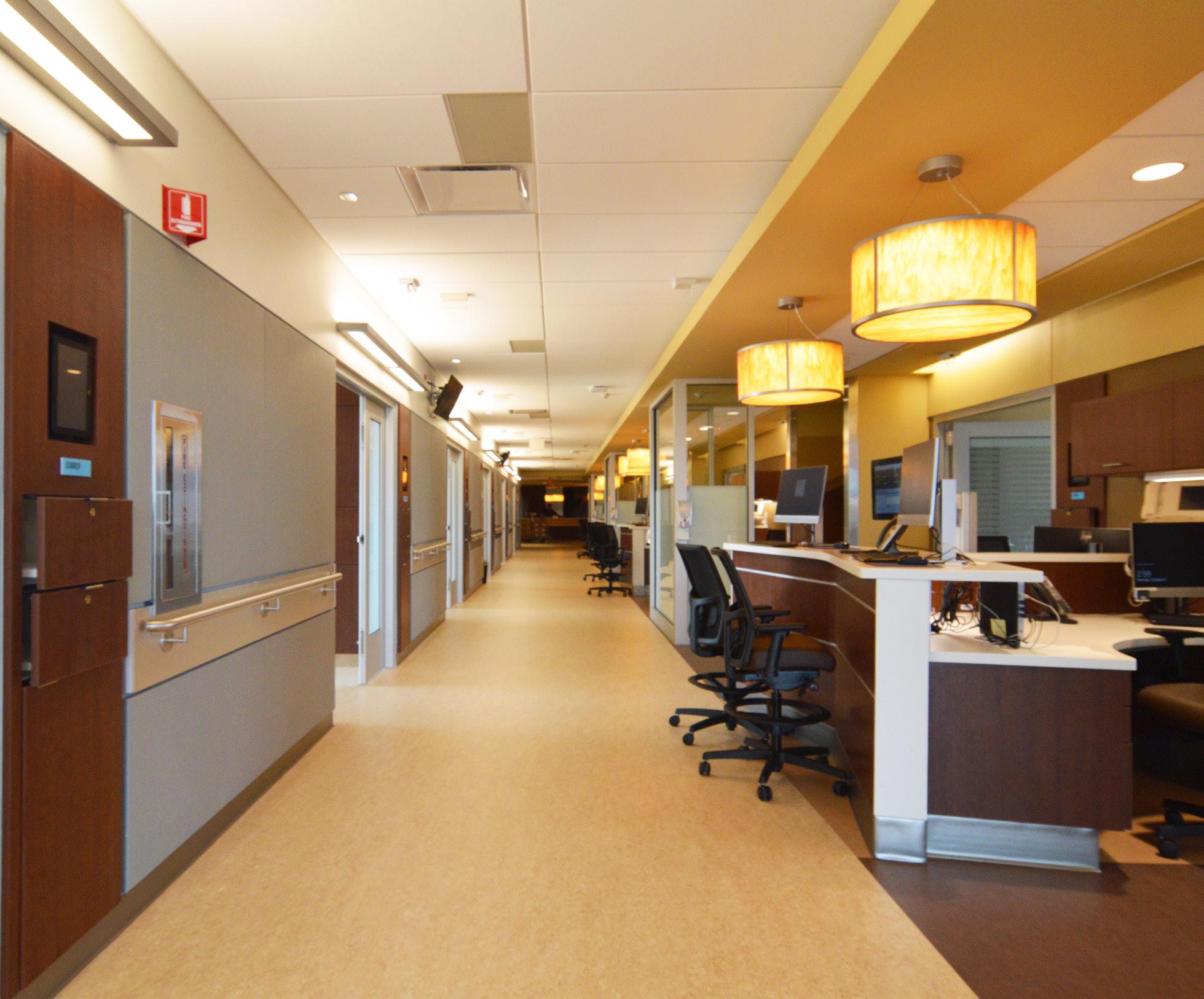


Middletown, OH
In response to the growing trend of midwifery both nationwide and in the region, the client wished to renovate the Family Birthing Center of Atrium Medical Center. Our team was hired to perform the renovation of this unit which includes the existing labor and delivery rooms (LDR), nursing station, and corridors. The renovations were phased, as the building was occupied and operating throughout the renovation process. The design team worked within these parameters to ensure that hospital operations are not impacted.





Erlanger, KY
Our team worked with St. Elizabeth Healthcare to design a 16-bed Cardiac Short Stay Unit in existing shell space on the fourth floor of St. Elizabeth Hospital in Edgewood, Kentucky. The patients in this unit are those who have been to the Cardiac Cath Lab and those who have come through the Emergency Department and need extended observation.
Patient care is rendered in single bedrooms, and providers collaborate in a team center that is in the center of the unit with visibility throughout the space.
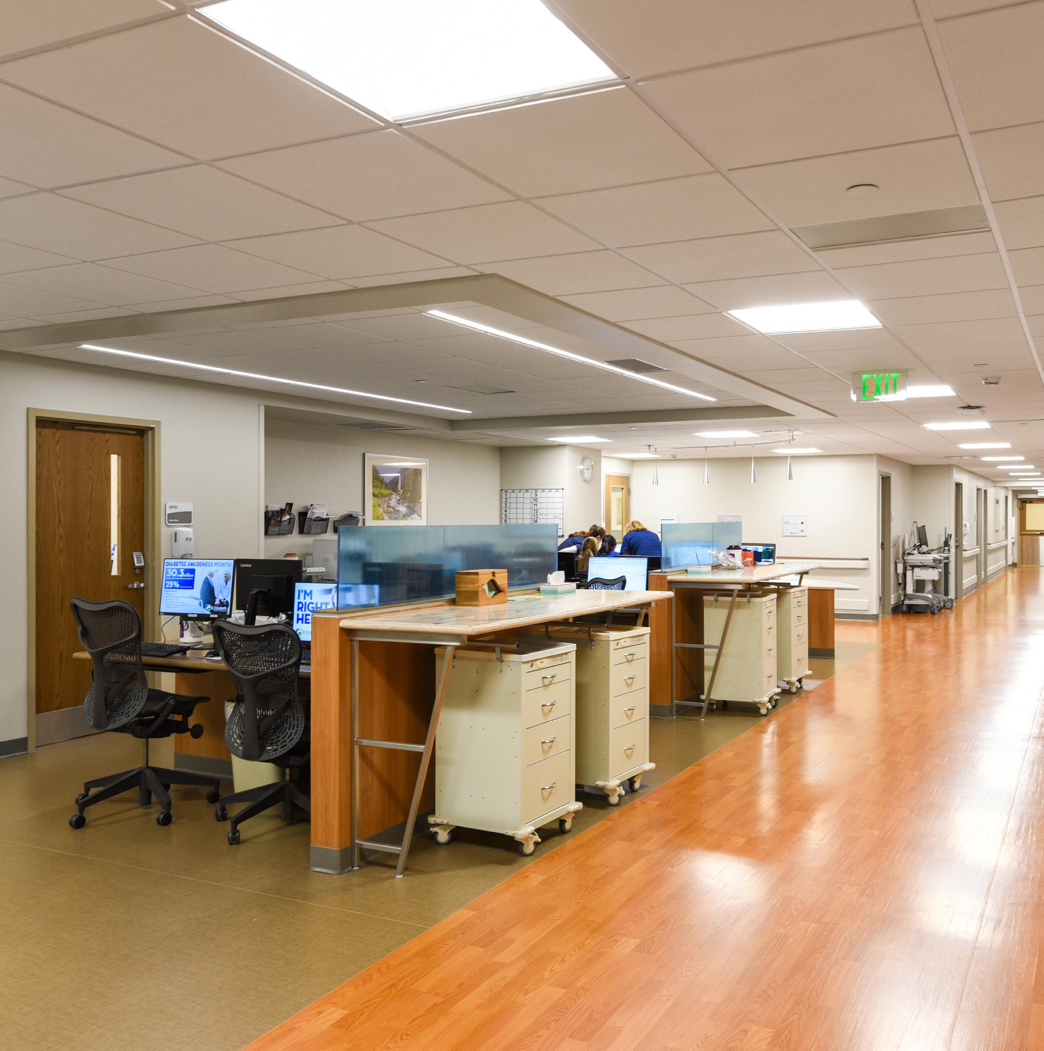

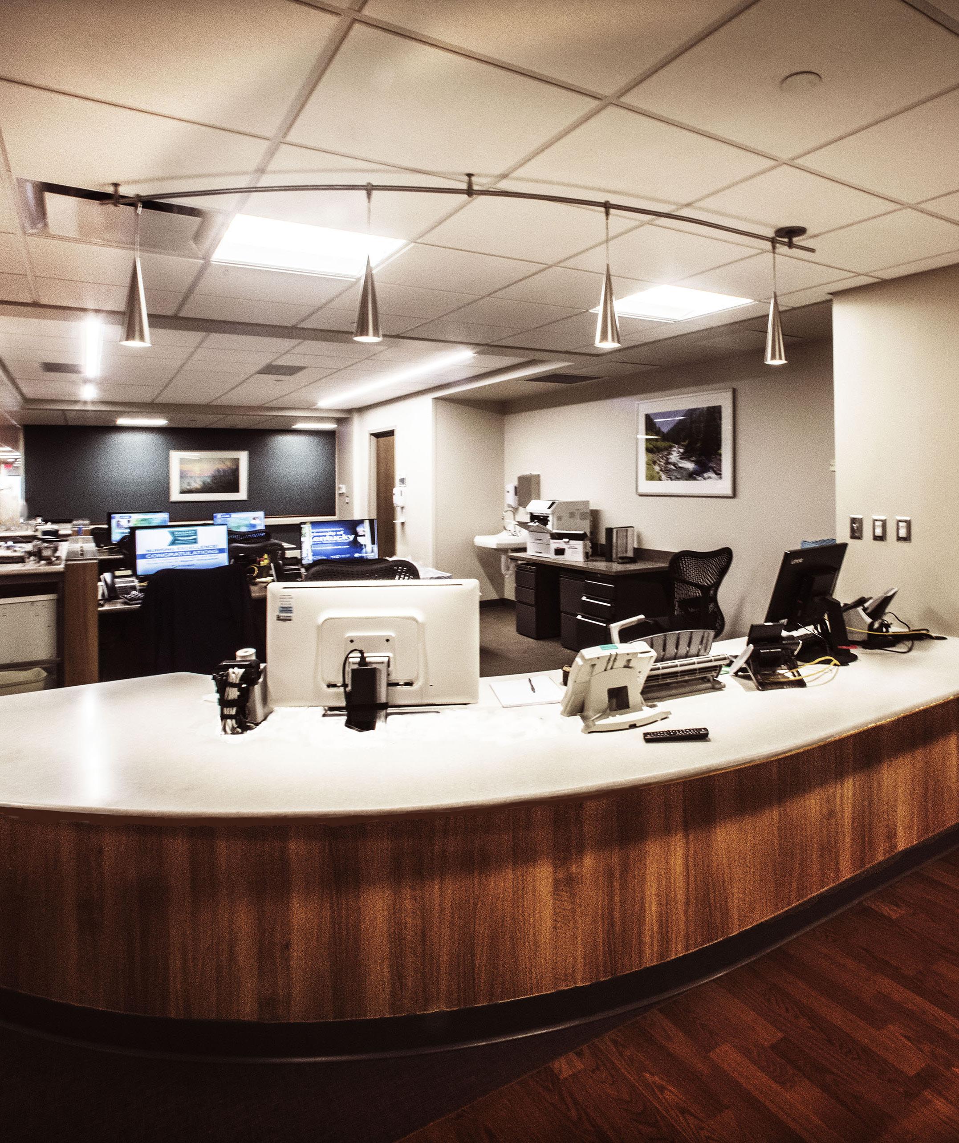
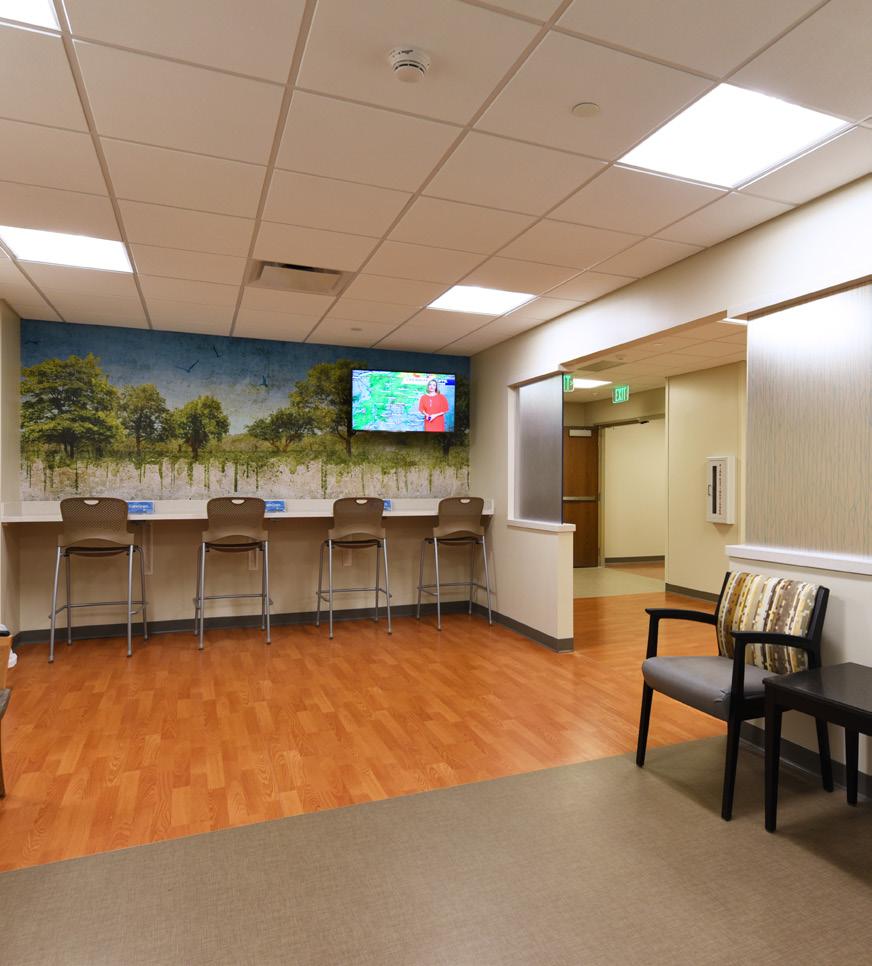


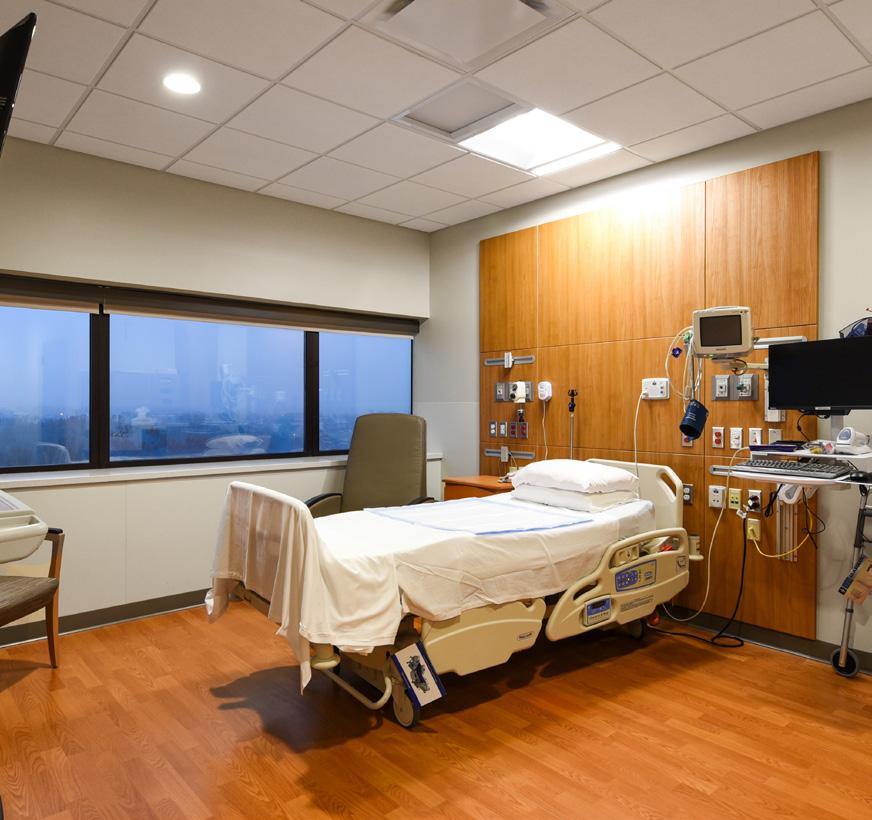
Cincinnati, OH
Elevar worked in partnership with the renowned Perkins + Will on the FF&E design services portion of this project. The multi-phased scope of work we delivered included information gathering, room layout validation and planning, evaluation of existing inventory, development of standards, schematic medical equipment layout, pricing out furniture packages
and finalizing bid documents, coordinating deliveries and installation, and project close out. UC Health’s goal for this new building, the first new construction on campus in 30 years, was to provide comprehensive care for the most complex neurological patients across 15 specialties.

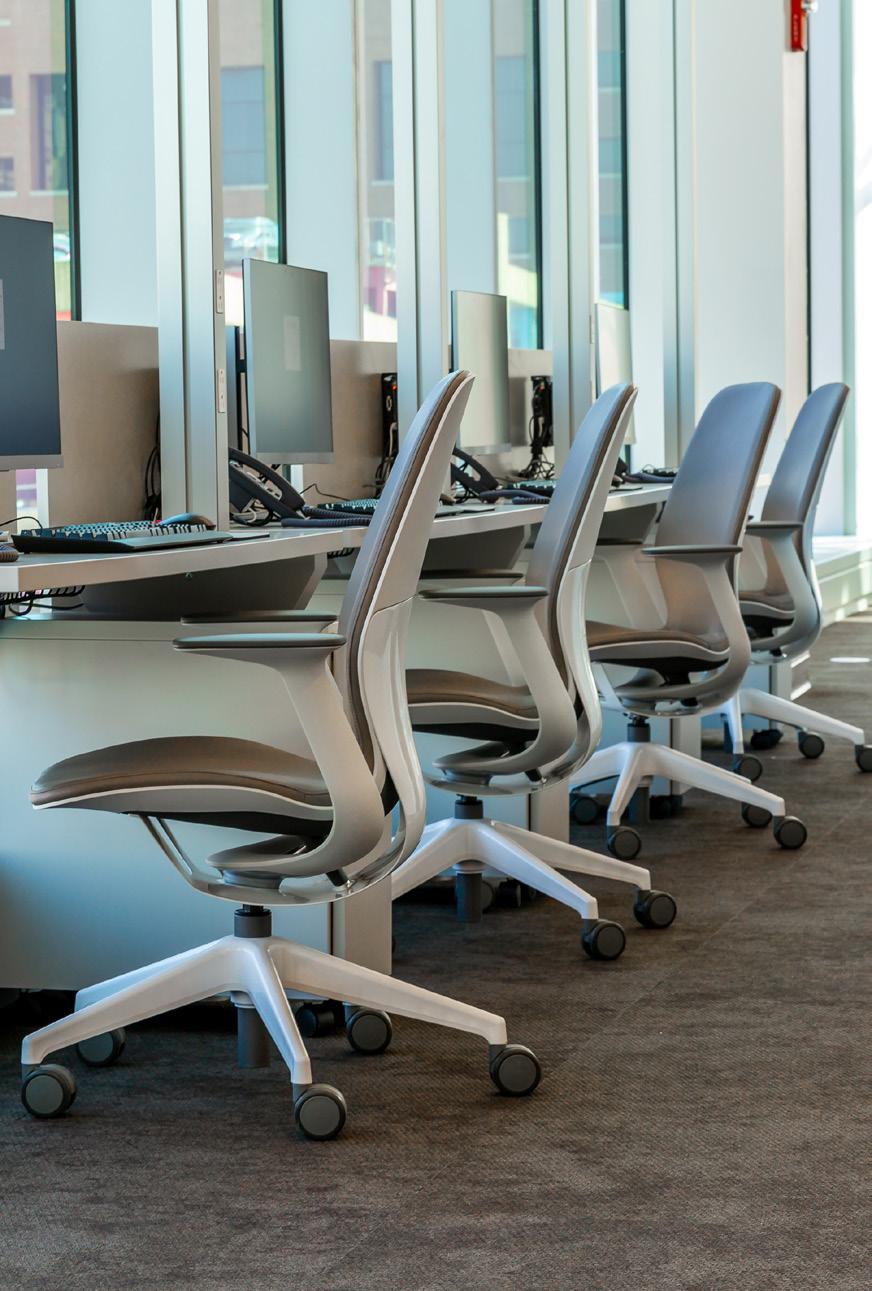
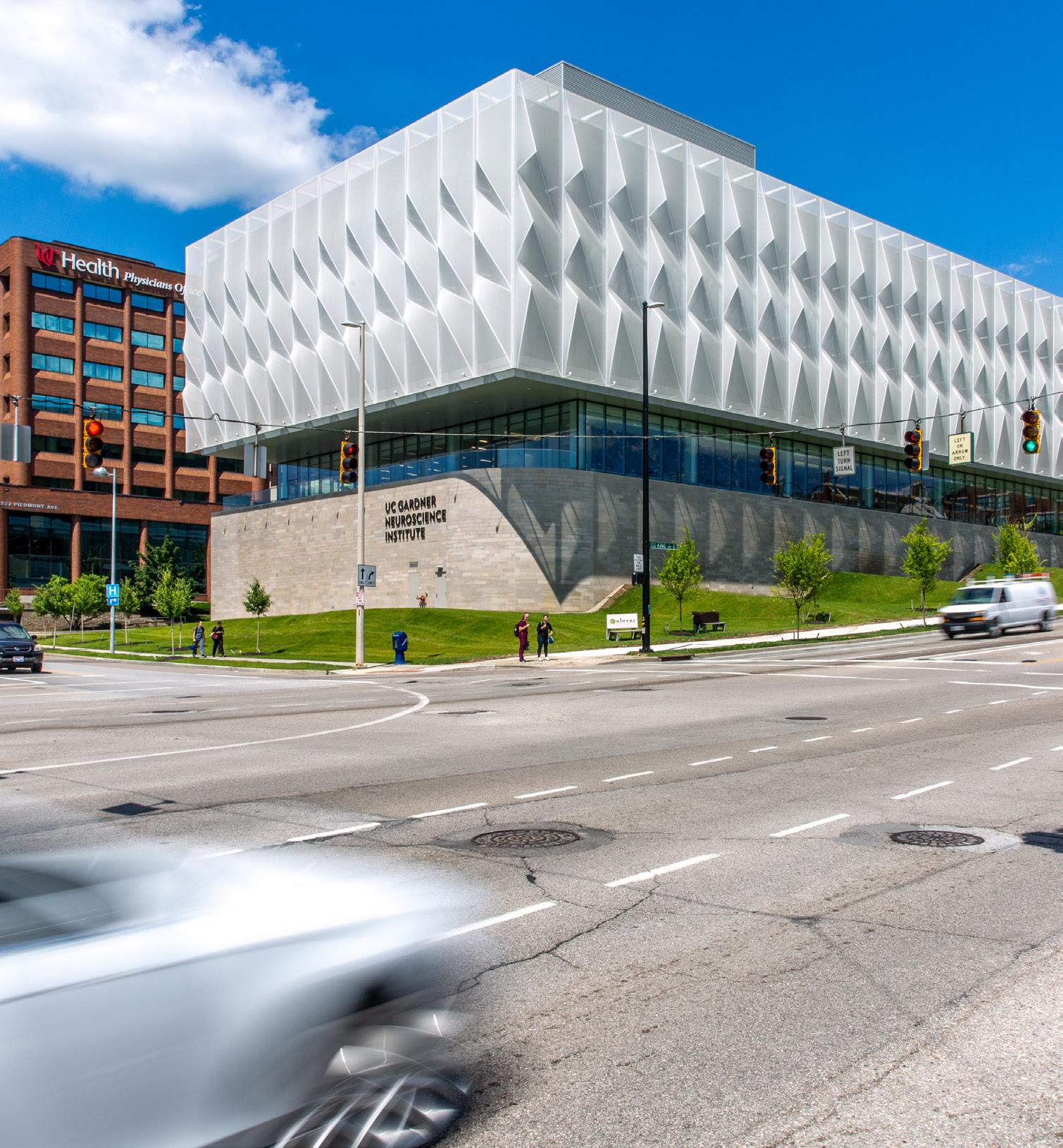

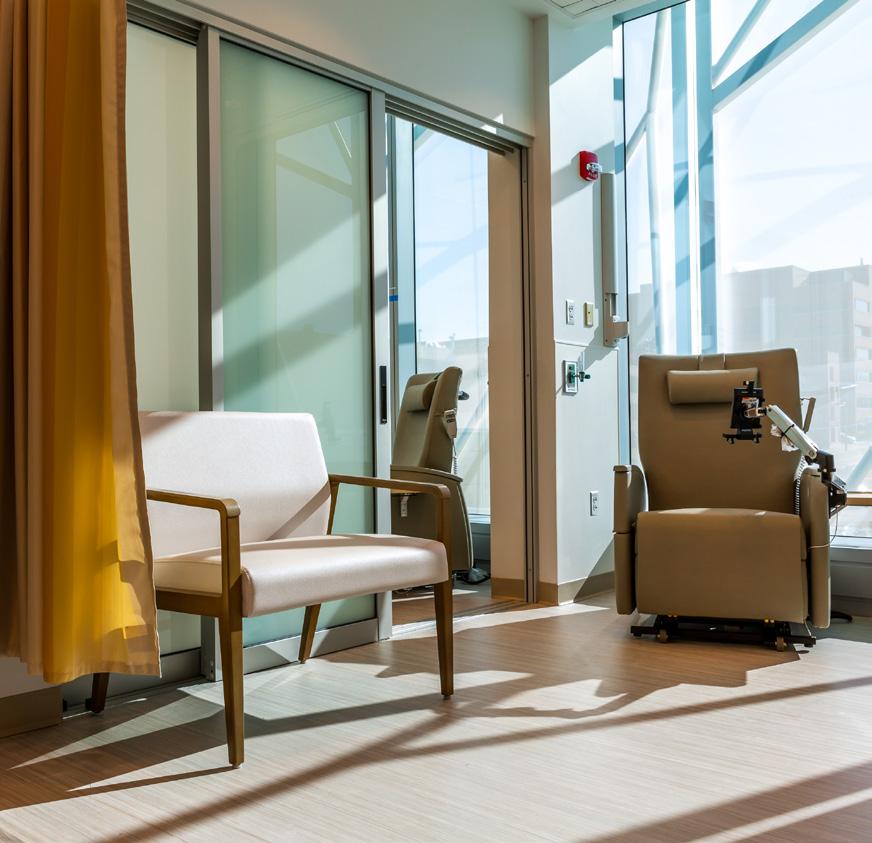

Dayton’s Good Samaritan Hospital suffered from a lack of adequate floor area for the spaces required for MRI Scanning/ Imaging services. The preliminary design to install this new machine called for a small 150 square foot addition to the building to house the MRI electronics. Our team designed the project to reconfigure the existing MRI current control room to become shared control for both MRIs, affording operational flexibility and efficiency.

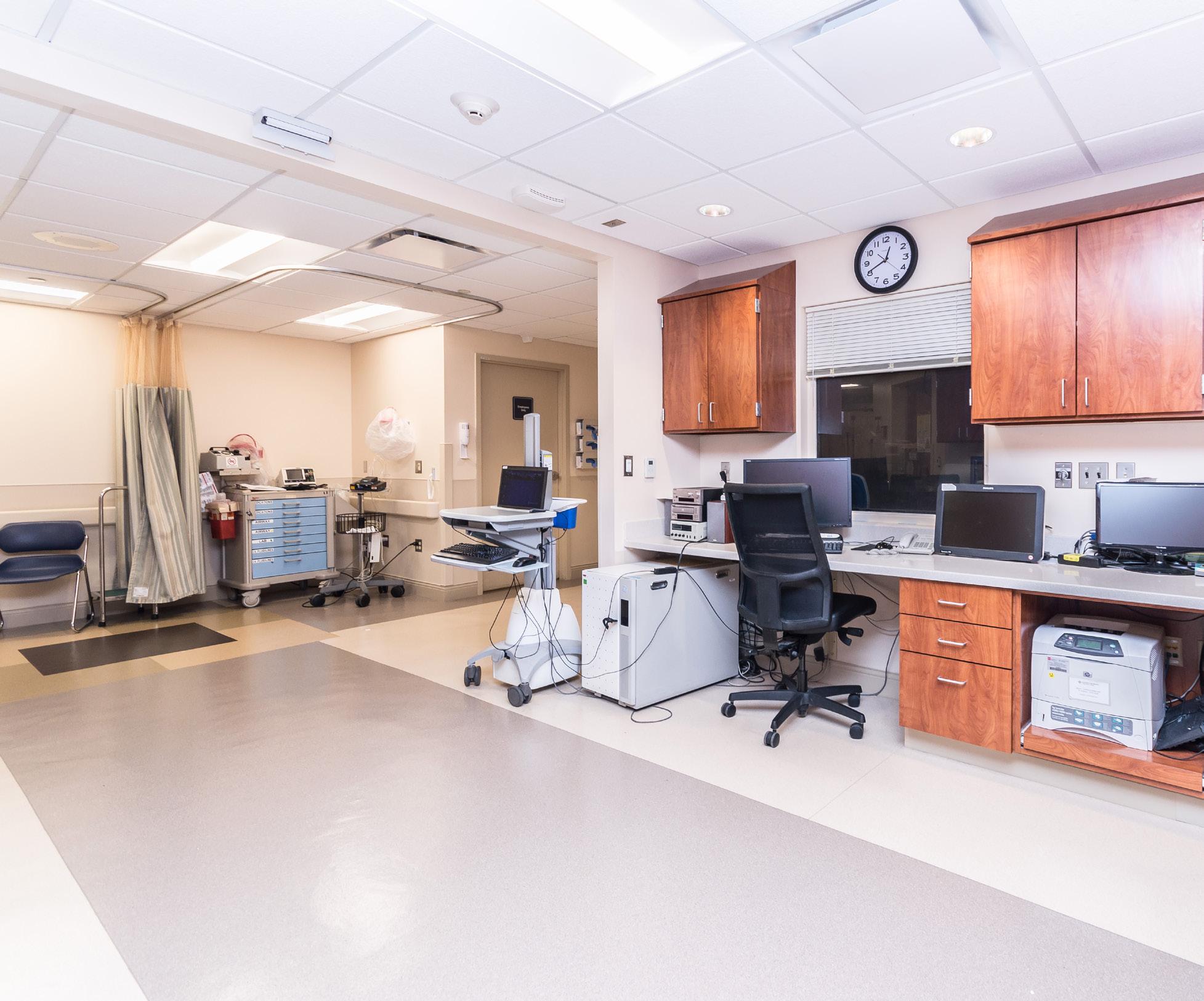

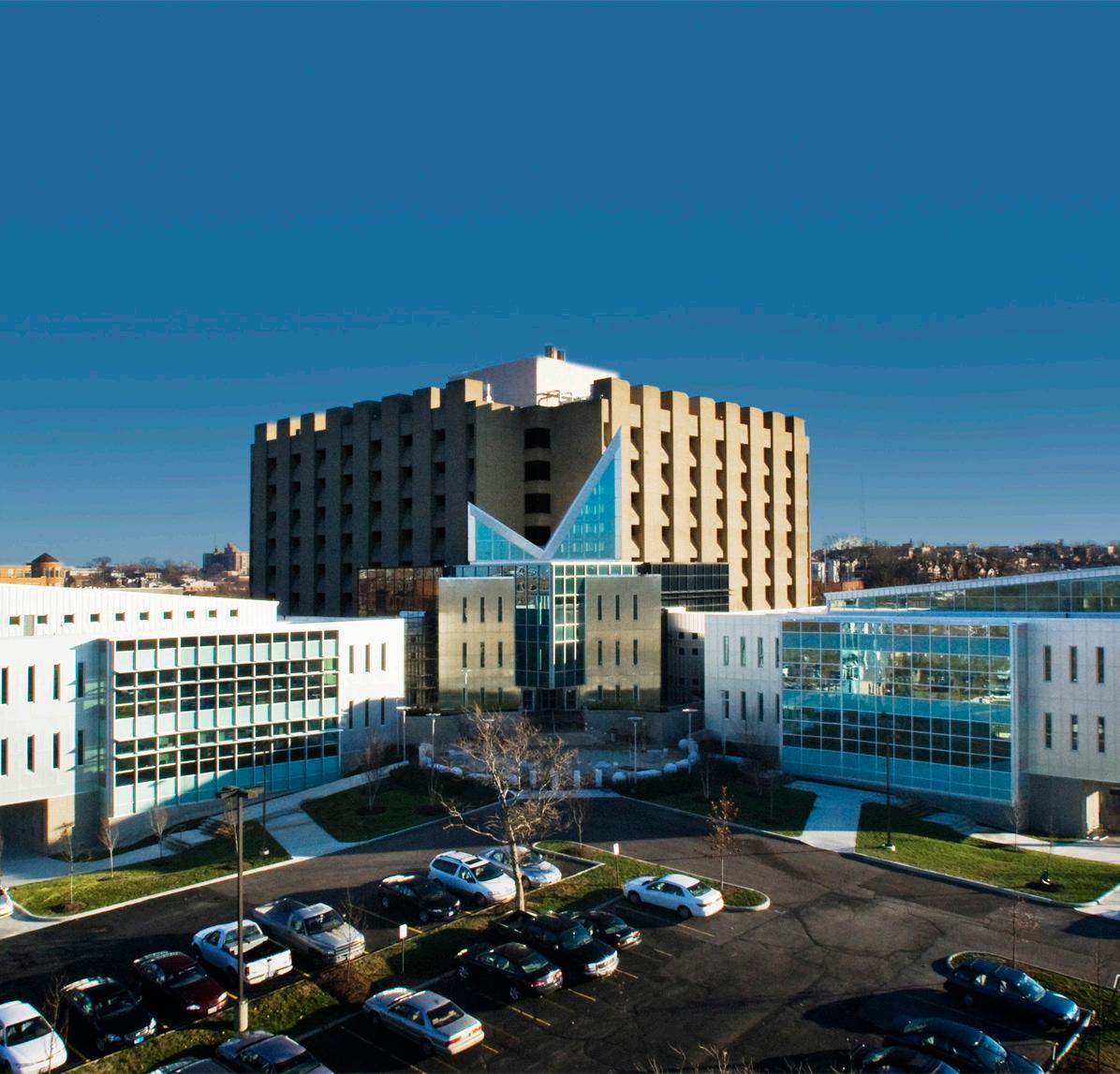
Cincinnati, OH
Under an IDIQ contract with the US EPA, Elevar performed an expansion and renovation of its AWBERC research facility which includes microbiology, organic/inorganic, acid digestion, Vivarium, Bio Safety Level 3 testing weapons grade anthrax, and radiation labs. It was determined that new space was required into which the old building inhabitants could swing when their wing was being renovated. In response, the first part of the project began with the design and construction of two annex buildings. The original building was renovated in seven phases, but with just five waves of temporary relocation of staff and space required. With new swing space constructed, the annex buildings absorbed approximately one-fourth of the building’s population during each of the four phases. The building was segmented into quarters, with a quarter of the building renovated, and its personnel temporarily relocated to the annex, in each phase.
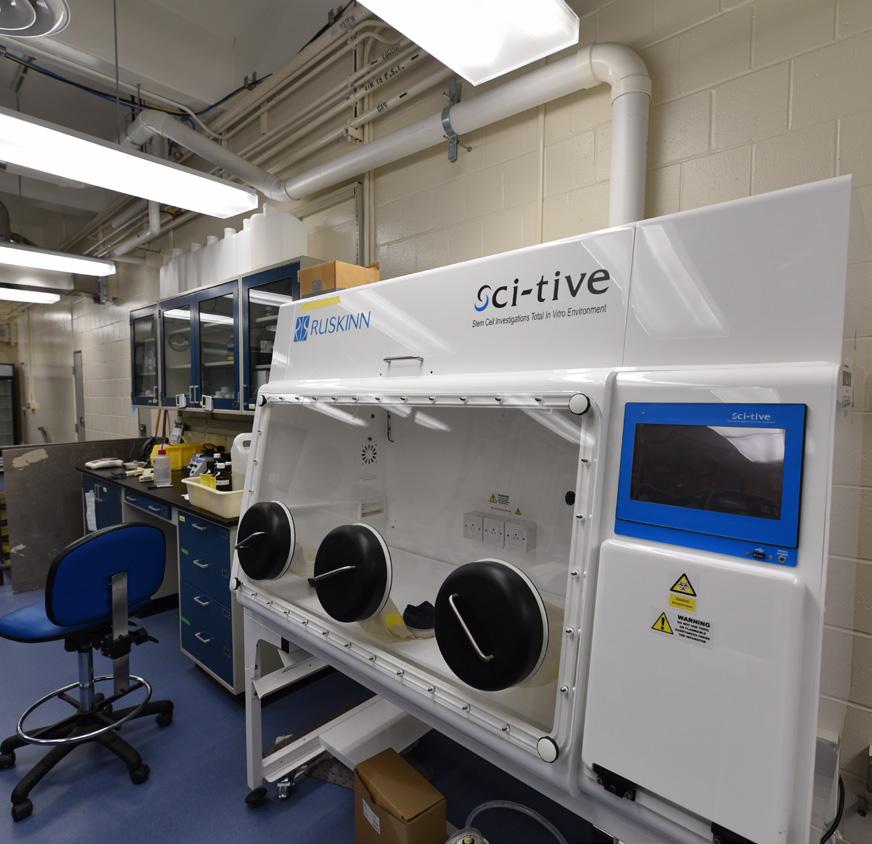


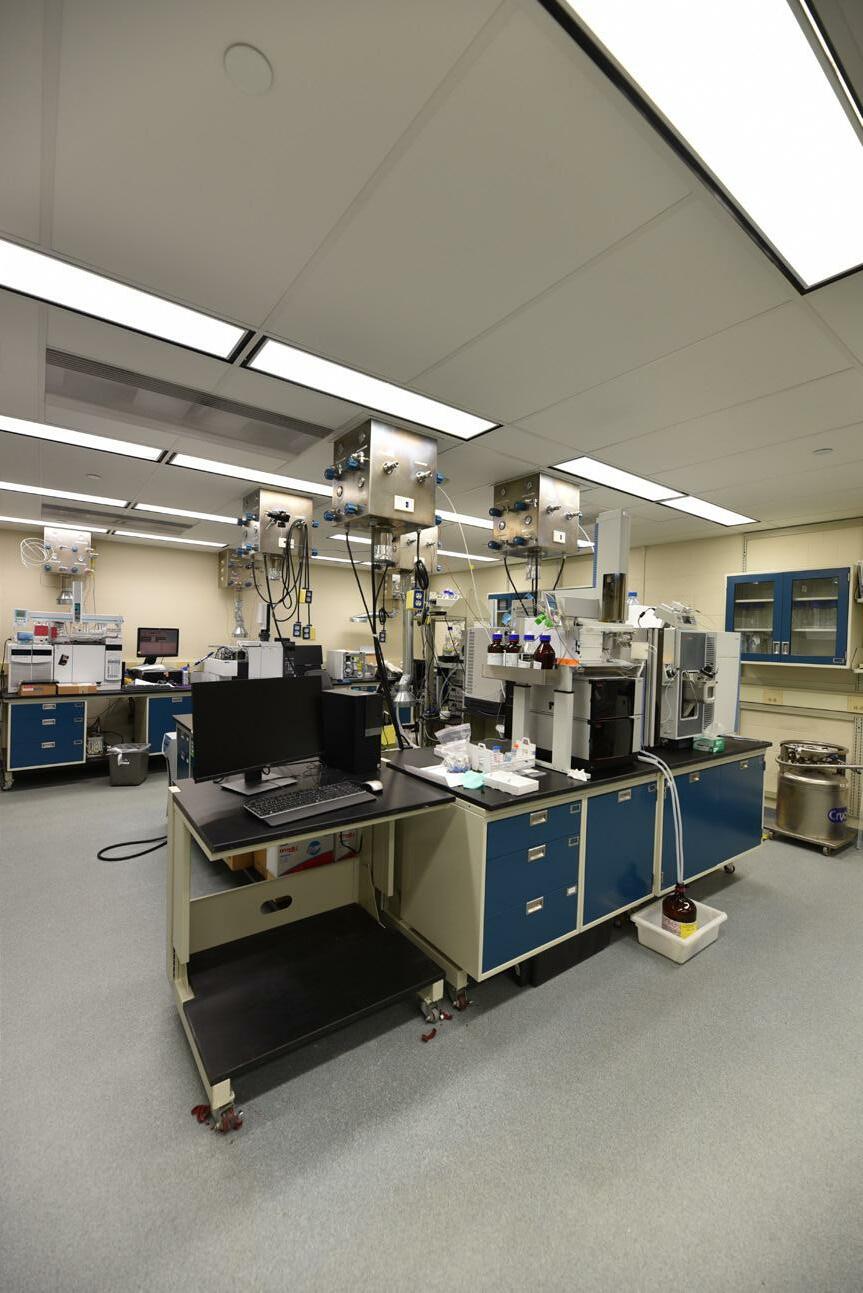
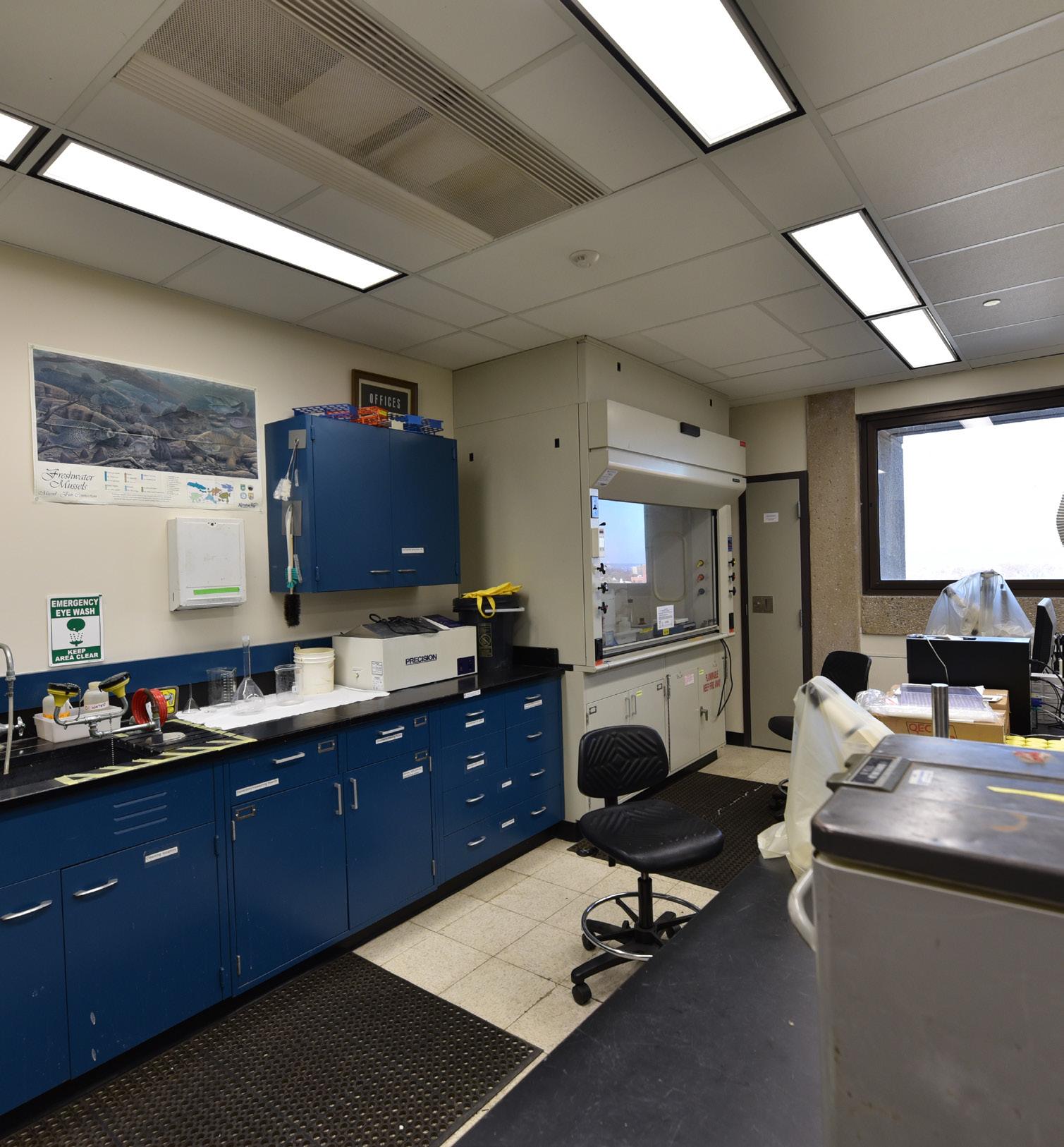

Westbrook, ME and Peabody, MA
Elevar is currently working with CVS/Omnicare on renovations to USP 797 cleanrooms in two locations on the East Coast. With construction budgets around $350,000, these renovations and HVAC upgrades are instrumental in the client providing IV bags to their respective regions. In both locations, high humidity issues have been chronic since the system was designed.
Key elements that needed remediation were an undersized system that was not dedicated to the cleanroom, admitted no ventilation fresh air, returned hotter than Cleanroom Pharmacy air, and had no dehumidification cycle. Elevar was hired to start over with a proper HVAC design, dedicated to the cleanroom and providing equipment better suited to the needs of the space.

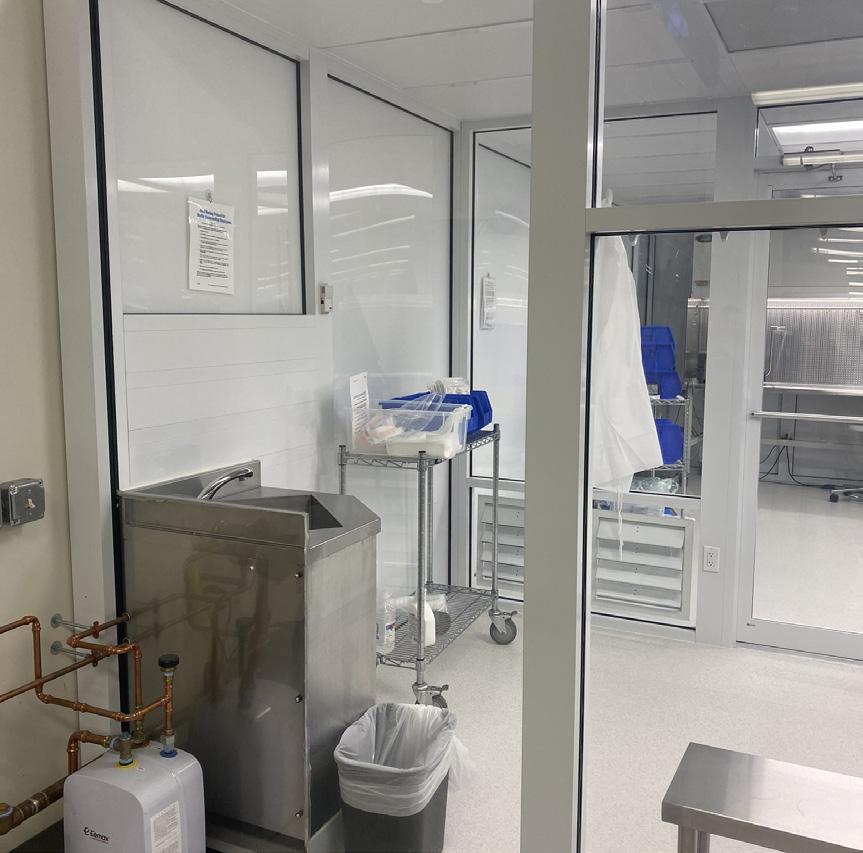

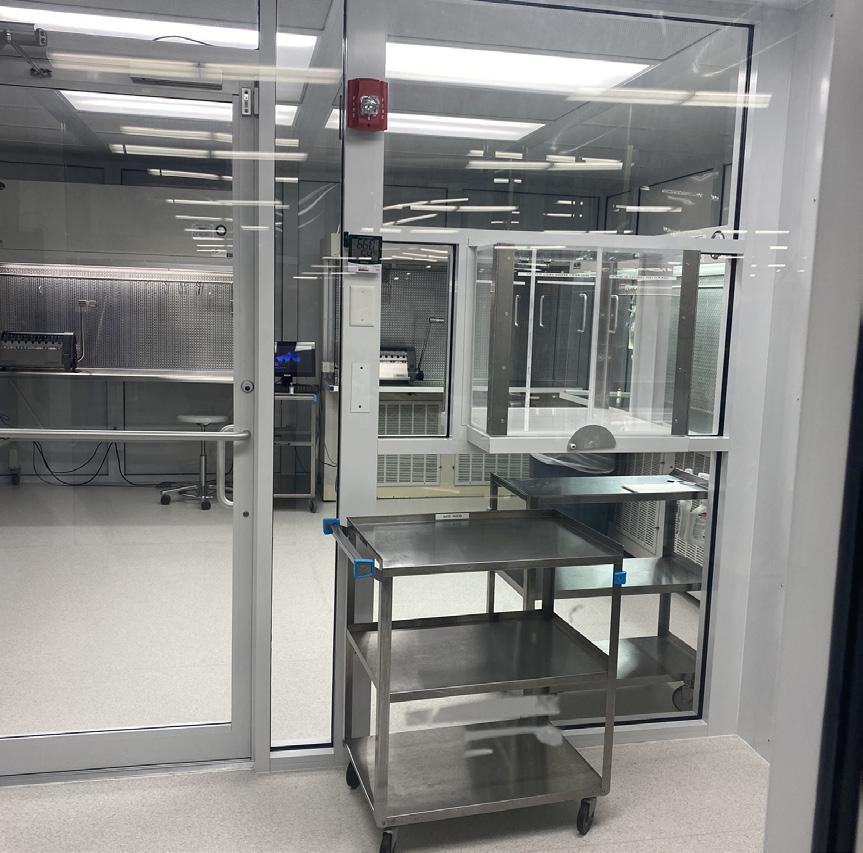
“One of our top objectives was to provide a supportive, comfortable, and healing environment for our patients while simultaneously implementing world-class, cutting-edge care. UC President Neville Pinto, PhD stated, “As the only Carnegie Research 1 University in the region, UC, working with our partners, has a responsibility to lead the next generation of breakthroughs, including those related to healthcare and access to healthcare.” You can be proud that your team was one of those partners who helped to lead UC Health to our ultimate goal of providing comprehensive care for the most complex neurological patients across 15 specialties.”
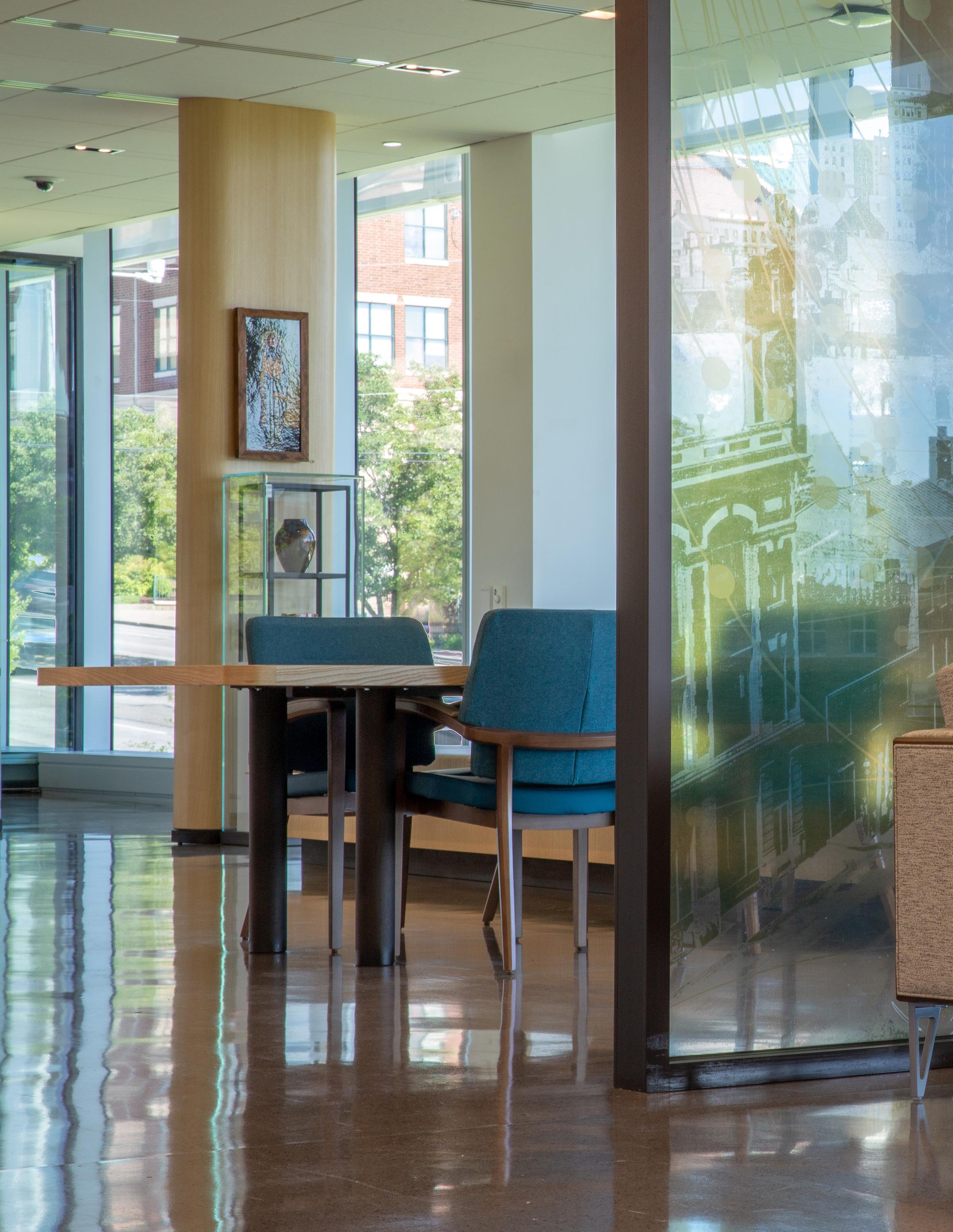 Clinical Operations Director UC Gardner Neuroscience Institute
Clinical Operations Director UC Gardner Neuroscience Institute
