learn overview


Our design team recognizes that learning occurs both in and outside of the classroom. Each space has the potential to engage students in a thoughtful dialogue with their environment.
We provide school designs which represent the unique qualities of a District, community, or campus specifically suited to the needs of its students, staff, and alumni.
We work as an advocate for the owner to provide facilities to enrich the learners of tomorrow.

our story
elevate verb
to raise or lift to a more important or impressive level.
At Elevar, we are elevating the game. Our growth is derived from diversity of thought, pragmatism and a keen business sense. We pride ourselves on seeing what others cannot. Our creativity is generated through an applied curiosity and a celebration of people. Our success is measured in our client’s terms: increased performance, improved outcomes and spaces that enliven the spirit.
We chose the name ‘elevar’, the Spanish word for elevate, because we believe it encompasses our core values of: Mastery, Experience, Teamwork, Creativity, Commitment, and Integrity.
These six values were born out of a 50+ year history of high-quality performance and service to our community. Elevar responds promptly and efficiently to client needs with quality services and innovative, practical design solutions.

We appreciate the folks with whom we work want a greater value for the investments they make – this spirit transcends market and client type. In response we continuously strive to deliver the best solutions: timeless design that is responsive to change with optimal performance for cost.
Elevar has grown from humble beginnings into a staff of more than 80 employees. This growth occurred organically as Elevar continued to design in new markets and build relationships with new clients. We attribute our continued success to our personal commitment and professional abilities.
4 | Learn

Our Story | 5
key players
Elevar Design Group is one of the fastest growing firms in our region. Our staff is a blend of senior designers and technical leaders teamed with the best young talent in the market. In recognition of our architectural heritage, we pair ‘master’ and ‘apprentice’ together to expand shared knowledge and grow abilities. This organization fosters community and accountability.
Because our staff is dedicated to building relationships and championing one another’s success, our firm feels less like a corporation and more like a family. We have found that creatives who seek greater meaning in work find their way to Elevar and, perhaps because of this, we are proud to have very little staff turnover. The tenure of our staff members allows us to focus, learn, and innovategenerating tremendous value for our clients.
Our culture is grown from a fabric of relationships stitched by personal and professional experiences. By hiring the best and the brightest, we have fostered a talented and enthusiastic staff whose commitment to quality carries over into all client relationships.W
design partners from the beginning.
Tom Fernandez CEO
As the CEO of Elevar Design Group, Tom Fernandez is responsible for the overall vision and innovation of the firm. He facilitates design direction and ensures that his staff is equipped to provide the best solutions to clients. Since assuming executive leadership of the firm in the late 1980s, Tom has been instrumental in growing the staff into the multi-disciplined team of specialized designers it is today.

6 | Learn
Kim Patton President
Kim Patton serves as President of Elevar Design Group, guiding the design staff in daily operations and profitability. Kim’s energy and innovation have been the key to his successful career which has spanned nearly 30 years in many different markets. An Architect by trade, his vast experience has influenced his ability to grow Elevar’s staff and to provide clients with costeffective and creative solutions.
Tony Lozier
Senior Vice President, Engineering
Tony Lozier has more than 43 years of experience in MEP Engineering. As Principal of Elevar’s MEP team, he directs all engineering services and ensures the highest quality results for clients. His widespread experience has served as an asset to many of Elevar’s projects, as Tony has the ability to lead the engineering team toward the best solutions for all client projects.
John Rademacher Client Manager



With more than 30 years of experience, John Rademacher has served a long list of notable clients in various market sectors. John currently serves as the President of the Ohio Architects Board. He has a proven track record of leading diverse teams, designing and building highly complicated and coordinated projects. John stays actively engaged, working on behalf of his clients. By using his insights, talents, training and experience, John contributes meaningfully to clients and the community.
David Hester
Senior Architect - Education
David Hester has a proven school design track record, having been entrusted to manage the six largest academic projects completed by Elevar in the past decade with a combined budget exceeding $300 million. David seeks creative best-value design solutions for the project’s dollars, while ensuring durable, attractive and lasting educational environments.

Lisa Cameron Gulley
Senior Designer - Educational Planning
Lisa Cameron Gulley has more than 20 years of experience in educational planning, programming and design. Her knowledge of public and private education design allows Lisa to bring creative and unique solution to each facility. Having been involved in numerous bond issue assistance efforts and community engagement campaigns, Lisa is highly skilled at incorporating important stakeholder values into her designs.
Deanna Hazeley
Senior Interior Designer
Deanna Hazeley has more than 20 years of experience in interior design. She has been involved in numerous high-profile, large-scale educational projects. Her understanding of proximity, efficiencies and optimal space utilization make her well qualified to lead the interior programming efforts of any project.


Project Team | 7
West Clermont High School
Cincinnati, OH
Our team completed the design and construction of a new 2,400 student, 378,000 SF, $99,000,000 consolidated high school and athletic complex for the West Clermont Local School District. This design/build project merged two existing high schools (Amelia High School and Glen Este High School) into one consolidated, state-of-the-art educational facility. Located on a previously undeveloped site in the heart of Batavia, OH, the new school is centrally located within the District.
The project was a result of a public-private partnership with the District, the OFCC and a private developer. By utilizing the current Glen Este Site as a future private TIF development site, the District was been able to proceed with the new High School project with no tax-payer funding or bond issue necessary. Our team helped to guide the District through the creative financing efforts for this massive new school.

8 | Learn


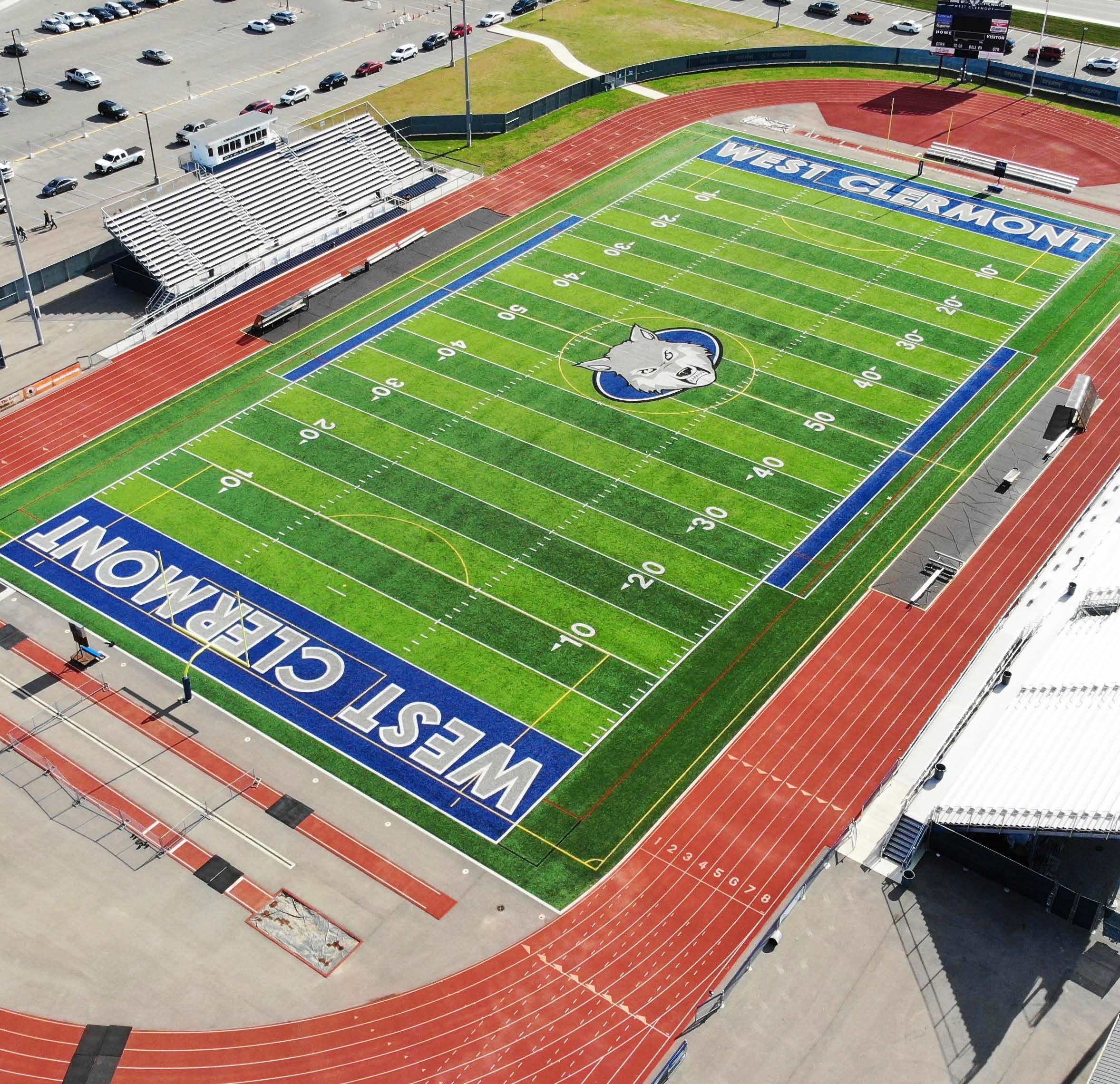


Project Experience | 9
Willowville and Summerside Elementary Schools Cincinnati, OH
Two new PK-5 elementary schools, Willowville Elementary and Summerside Elementary, both on existing elementary school sites we completed for West Clermont Local School District. These two schools were previously lacking adequate educational space and systems to support a modern curriculum and growth of the District.
Our team was hired for the design of the new school buildings, each at 83, 274 SF. Design features include creative use of space and extended learning areas, maximized natural light to aid in learning, a state of the art media center with small group learning spaces, multi-purposed cafeteria and gymnasium with performance stage. Being situated on existing sites, construction phasing was important so as not to interrupt the learning taking place in the occupied buildings.

10 | Learn




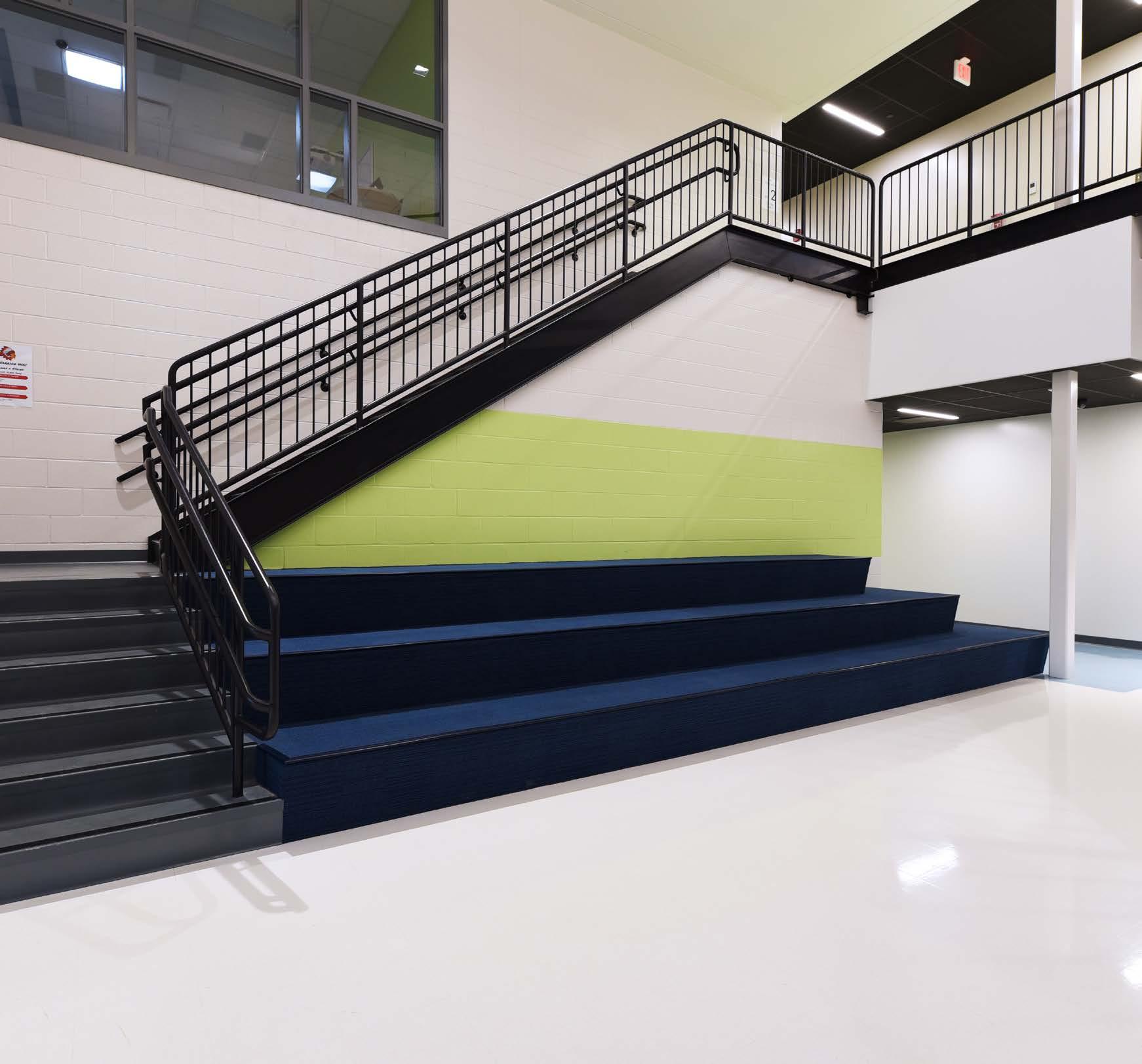
Project Experience | 11
Batavia High School, Middle School, Elementary School
Cincinnati, OH
With an enrollment increase larger than anticipated in the District’s previous projection, the District enlisted our firm to verify the facilities master plan. Elementary school attendance growth has exceeded expectations, resulting in the need for more specialized rooms for instruction including special ed and gifted students. Elevar assisted Batavia Local Schools in the development of their bond-issue campaign for the November 2018 ballot. Our services with the District included verification of OFCC assessment and facilities master plan, development
of alternative versions of master plan to test against original master plan - supporting the need for more extensive facility upgrades than was originally proposed, pre-bond campaign assistance, and engagement sessions with the community. Elevar was recently hired for the entire design and construction project which includes a new middle school, a new high school, and additions to the elementary school. All projects are scheduled to be completed by 2023.

12 | Learn


Project Experience | 13
Cincinnati Hills Christian Academy Cincinnati, OH
In 2015, CHCA embarked on a facility planning campaign for their campus. To help raise the funds for the upgrades, our team completed concept design and renderings for six projects which included: a preschool expansion, a remodel to 4th - 6th elementary, a remodel of the second story of the 7th and 8th grade preparatory academy, a redesign of the high school innovation lab into an open and collaborative space, a new Welcome Center addition to the Administration, and a new multi-purpose gymnasium with administrative offices.
With the funding secured, the school was able to bring us along with them to realize these projects. Phase 1 of this project includes the Welcome Center addition and a two-story addition to the existing Upper Elementary School (cafeteria addition, innovation space renovation, new playground and parking lot). This first phase also includes adaptive reuse of existing 4th grade classrooms and new preschool vehicular drop off, new playground and indoor play area, and a new High School greenhouse.

14 | Learn




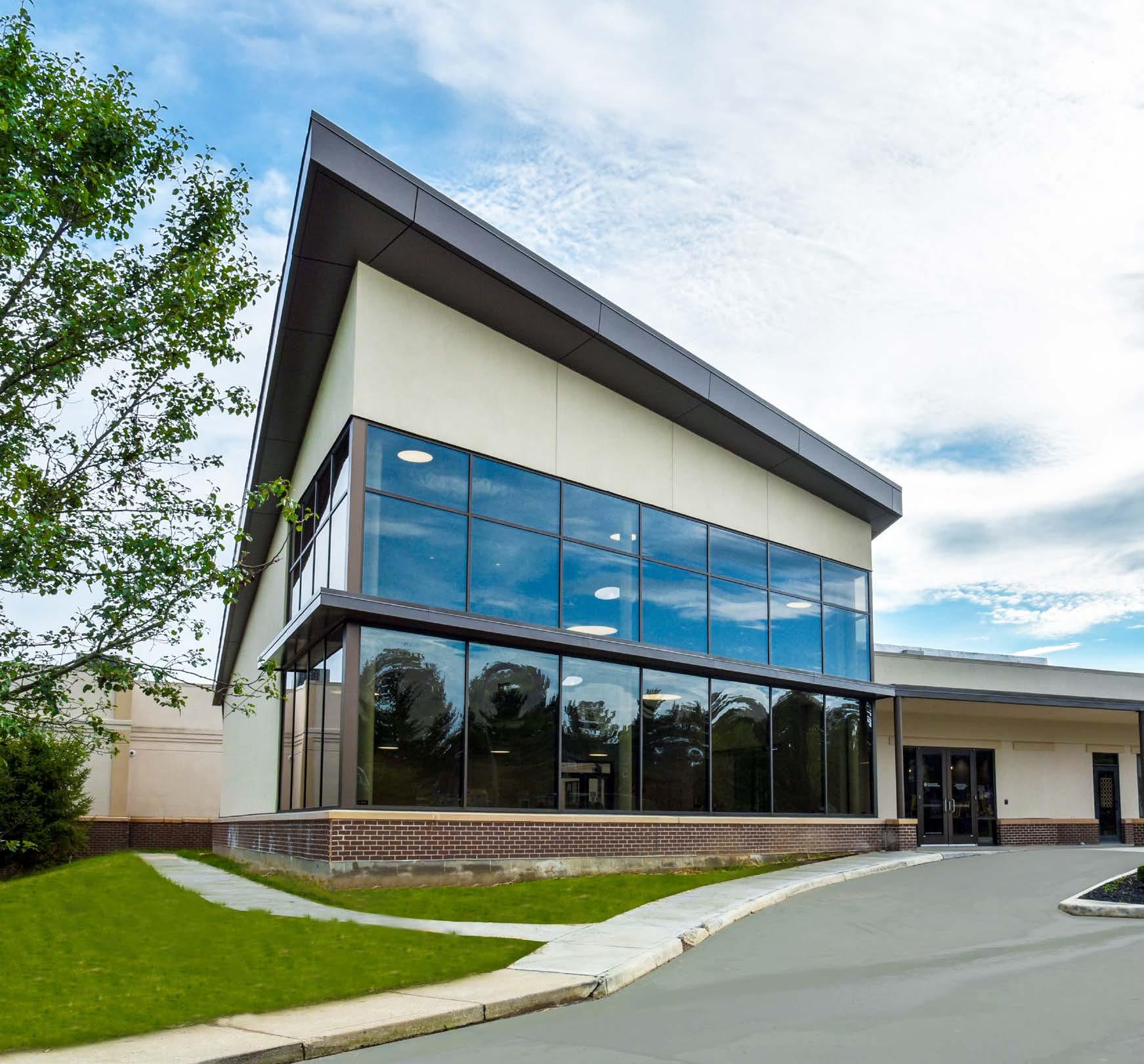
Project Experience | 15
Three Rivers PK-12 Campus

Cleves, OH
Each of the five facilities that composed the Three Rivers School District were in disrepair (three elementary schools, a middle school and a high school). In addition to typical deterioration with age, the District had struggled with environmentally hazardous air quality. In an effort to mitigate the mounting public concern over the safety of the student population in Miami Township, the School Board asked Elevar to perform a District-wide analysis of existing building performance. We identified that all five buildings were in need of drastic repair/
renovation/mitigation in order to meet the current demands of a safe and healthy academic facility. Therefore, each building was demolished and Elevar worked with the District to design an entirely new PK-12 school facility to meet its current needs. The 283,000 SF facility was organized into one campus to optimize efficiencies.
16 | Learn





Notre Dame Academy
Villa Hills, KY
Our firm was engaged in order to validate the facility’s needs and develop possible solutions for this private, catholic, all-girls school. Initial interviews with the administration, staff, and students revealed areas of concern. The design team collected data using a number of techniques. After an inspection of current facilities and examination of building documents including maintenance data, the most relevant method of learning about the needs of the school came from numerous interviews.
The Administration, staff and students were involved in providing critical information. Another critical process was completing a best practices comparison. For each identified area of need, the Elevar staff provided a look into what other educational institutions are currently providing. As a result of our analysis and planning, we were hired on to design the New Development Center, the chapel renovations, and renovations of the Commons Area.
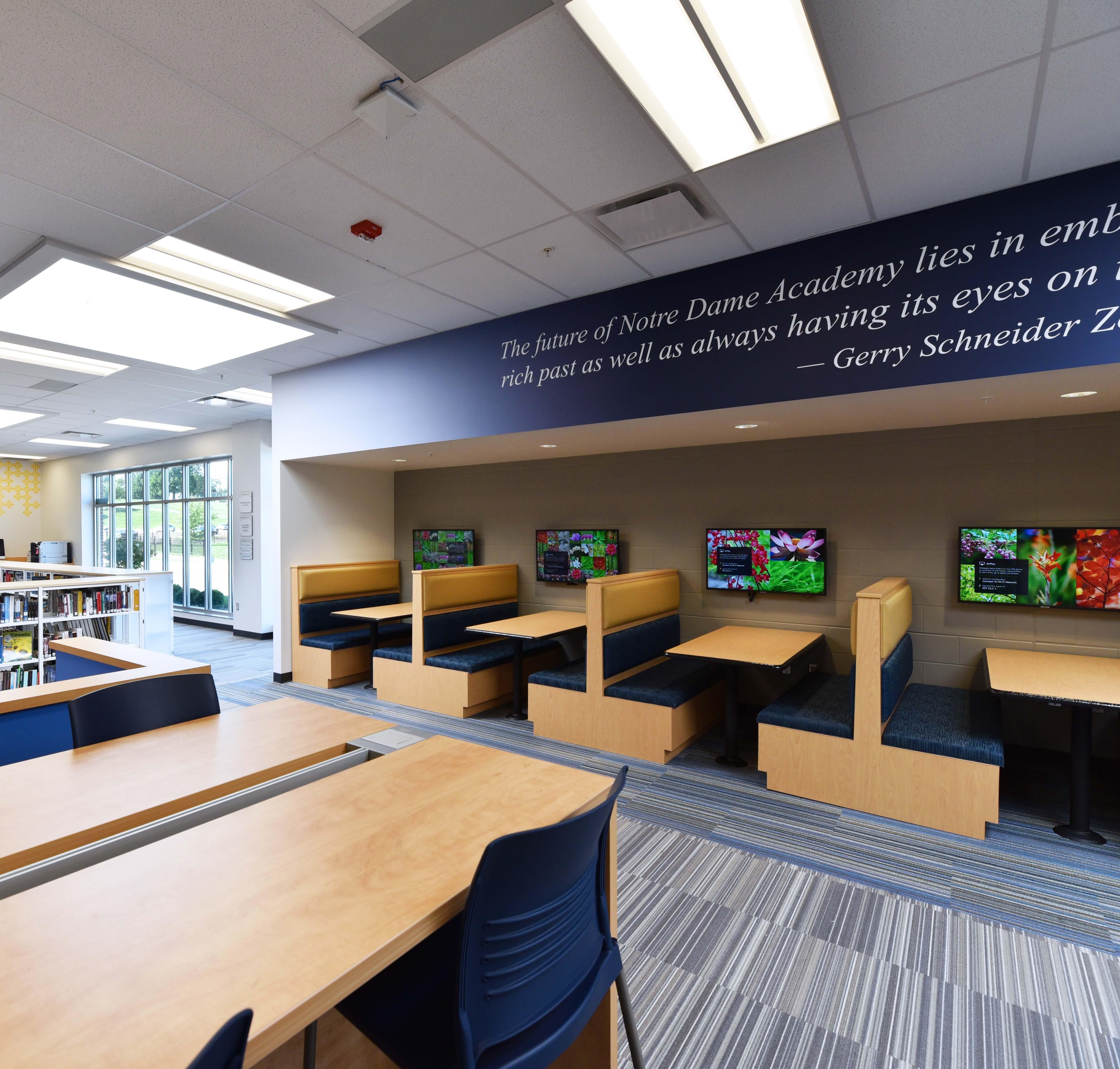
18 | Learn






Project Experience | 19
Streetsboro High School
Streetsboro, OH
Elevar was the prime architect for the District in the development of a brand new 109,331 SF high school for grades 9-12 for 657 students. Elevar worked with the growing Streetsboro City School District to design a longterm building solution that was flexible enough to provide multiple configurations of programs while still conforming to the established criteria. This project included an 800 seat Auditorium and a new Stadium complex.
The existing high school was to remain open until the completion of the new one. Scope of services included conformance with the Ohio School Design Manual and the US Green Building Council’s (LEED) for Schools Silver Certification.

20 | Learn






Project Experience | 21
Riverview East Academy
Cincinnati, OH
Working closely with District and school administrators, staff, and members of the Columbia Tusculum community, our team provided complete design services for a new 106,000 sq.ft. PK-12 community school for 615 students. The project site is approximately 15 acres, bounded by a park, a railroad embankment, a residential neighborhood, an industrial storage tank facility and the Ohio River.
The school is elevated 19 ft. above the site in order to be above the 100-year flood plain. Its unique design is an innovative solution to the site’s location. The facility incorporates a large resource center with state-of-the-art equipment to be used for school as well as community resources. Technology labs, classrooms and community / multi-purpose rooms also are available for adult education programs.

22 | Learn





Project Experience | 23
Clifton Neighborhood School
Cincinnati, OH
Elevar was hired to perform A/E services for the renovation of Clifton Neighborhood School. Included in our scope was updating and reconfiguring two classrooms per grade levels K-6, one PK classroom, art space, auditorium space, media center space, kitchen/cafeteria space, and entry space. All original windows were replaced with new aluminum, triple pane units with integral blinds.
Existing classrooms used for other functions were turned into music and art rooms and a media center. The transformation of these spaces into ones that could be used to focus on art required specialized casework and furniture. Deep sinks with goose-neck faucets were added. The location of the art room on the third floor was deliberate to gain abundant natural light. Existing wood plank flooring was coated with clear epoxy to protect the 100 year old flooring from spills.

24 | Learn






Project Experience | 25
Archbishop Moeller High School Renovations
Cincinnati, OH
Elevar is currently working with Moeller High School to implement multi-phase renovations included in their facilities master plan. Archbishop Moeller High School has been educating young men under the Marianist Tradition for 60 years. The goal of these facility updates is to provide a state-of-the-art campus where learning and community can be nurtured to its fullest potential. The students of Moeller will enjoy new spaces that cultivate communication and collaboration. Elevar worked with Moeller to develop a strategic phased implementation of their main campus plan, to accommodate an efficient sequence of construction through key areas of the campus over summer breaks and while the campus is occupied.
Phase 1 of Elevar’s scope with the school includes relocating and renovating their primary athletic locker room and music instructional areas. The main campus athletics department has now been consolidated and enhanced at their new modern home in the main campus athletic center. The music instructional program has been consolidated and brought into the theater wing and better positioned for collaborative instrumental, vocal and performing arts. This phase was completed in the Fall of 2020. Phase 2 involves the renovation and expansion of the Student Commons cafeteria and kitchen
areas. The cafeteria will be increased in size and support multiple functions, serving as a gathering place for students throughout the day, as well as connecting to the future innovation hub addition. The kitchen will be completely replaced and modernized to meet the school’s leading-edge food service goals. This phase was completed in the Fall of 2021.

The first phases were implemented to prepare and set the stage for the Phase 3 addition of the Innovation Hub, a center dedicated to student problem solving. In this new 3-story space, students work together with staff and stakeholders to think about how they will serve tomorrow’s purpose. This dynamic and open space will foster innovative thinking, exploration of new ideas, and examination of art, engineering, and IT. Phase 3 is scheduled to be complete in 2022.
Phase 4 of this project involves an updated auditorium (the former gym of the school) with seating capacity for 500. The new performance space will be multi-functional, designed to serve as a theater, a meeting space, a worship space, and host other special events. In addition, a new secured entrance will be added to the building, inclusive of offices, restrooms, and conference spaces.
26 | Learn





Project Experience | 27
River’s Edge Montessori Elementary
Dayton, OH
Elevar worked with the Ohio School Facilities Commission (now the OFCC), Dayton Public Schools’ administration, construction manager, staff, teachers and community for design and construction of a new Montessori school in downtown Dayton, Ohio. Located on just four acres, the new buildings is situated along the Little Miami River with a spectacular view toward the city. This premier site was selected to create a state of the art building to highlight
the District’s well acclaimed Montessori school. Due to the small site, the building was designed on three-stories and is nestled against the existing levee, providing a protected playground area for the youngest grades and allowing direct access to the levee from the second floor Media Center. Two separate wings – one academic and one specialty - converge to create a lobby of centralized circulation space.

28 | Learn




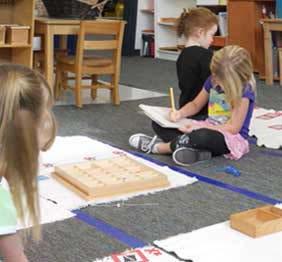
Project Experience | 29
projects
education experience
Mariemont City School District; Cincinnati, OH New Mariemont Junior High School, Renovation and Addition Mariemont Elementary School, Renovation and Addition Terrace Park Elementary School
North College Hill City Schools; Cincinnati, OH New High School, New Middle School, New Elementary School
Three Rivers Local School District; Cleves, OH
Master/Site Planning/Campaign Planning, New PK-12 School
Mechanicsburg Exempted Village School District; Mechanicsburg, OH New PK-12 School

Cincinnati Public School District; Cincinnati, OH
Western Hills High School Renovation, Dater High School Renovation Riverview East Academy, Westwood Renovation, Sayler Park Renovation, Oyler School Renovation, Roll Hill Elementary Renovation
Columbus City School District; Columbus, OH New East Pilgrim Elementary School
Dayton Public School District; Dayton, OH Wright Brothers Elementary School, River’s Edge Montessori School
West Clermont Local School District; Cincinnati, OH West Clermont High School, Withamsville-Tobasco Elementary School, Amelia Elementary School, Willowville Elementary School, Summerside Elementary School, Clough Pike Elementary Renovations
Streetsboro City Schools; Streetsboro, OH High School Renovation
Keystone Local School District; Lagrange, OH New High School
Field Local School District; Mogadore, OH New Suffield Elementary New Brimfield Elementary
Barberton City Schools; Barberton, OH New West Elementary U.L. Light Elementary
St. Bernard-Elmwood Place City Schools; Cincinnati, OH Master/Site Planning/Campaign Planning New PK-12 School
Batavia Local Schools; Cincinnati, OH Master/Site Planning/Campaign Planning, New Middle School, High School, Elementary School Additions
East Clinton Local Schools; Cincinnati, OH Additions to High School/Middle School, Elementary Renovations
30 | Learn

Project Experience | 31
community engagement
We are successful because of an experience-based, forward thinking design atmosphere that is an integral part of our unique practice. We routinely question, evaluate, predict, test, develop and verify salient design decisions at all critical junctures of the design process with the aim of successful future utilization, cost optimization and flexibility.
The following are just a few methods we use to obtain community involvement and input into our educational facility designs:
• Community Forums
• Public Opinion Research and Polling Services
• Storyboarding
Design Charrettes
• State-of-the School Meeting
• Focus Groups
In addition, there are numerous other community oriented events which are scheduled during the education, campaign, design and construction phases in which we keep voters informed of the project issues and progress.
• Design Reviews of Schematic and Design Development Phases
• Meet the Architect Night
• Ground Breaking
• Topping-off Ceremony
• Ribbon Cutting Event
We choose from a variety of techniques listed below to customize engagement plan for our clients. Any unique needs can be addressed.
• Surveys/Questionnaires of:
Community
Parents
Staff
Students
Businesses
• Project-Specific Web Sites and Social Media Campaign
Open Houses
Focus Groups
Advertising
Newsletters
• Public Meetings/Forums/Community Conversation
• Decision-Making Workshops
• Story Board Process
• Development of Brochures and Printed Material
Retreats
Briefing Sessions
Advisory Groups Facilitation
32 | Learn
•
>
>
>
>
>
•
•
•
•
•
•
•

Project Experience | 33











“From the early conceptual stages, you understood our culture which fosters maturity and school spirit. Designing academic spaces that allowed our students to take ownership of their learning, your team aided in cultivating a more enriched educational experience that will serve them in the classroom and beyond.”
- Head of School Cincinnati Hills Christian Academy
elevate the way you teach.
Copyright © Elevar Design Group All Rights Reserved




























































































