live

overview
We appreciate when clients entrust us with the realization of their dreams and, therefore, we strive to design living spaces that nurture and support their inhabitants. Our design team realizes that a successful residential project is one that reflects the vision and spirit of its end user. We work closely with our clients to understand their lifestyles, movements and interests, habits and needs.


our story
elevate (ˈeləˌvāt) verb
to raise or lift to a more important or impressive level.
At Elevar, we are elevating the game. Our growth is derived from diversity of thought, pragmatism and a keen business sense. We pride ourselves on seeing what others cannot. Our creativity is generated through an applied curiosity and a celebration of people. Our success is measured in our client’s terms: increased performance, improved outcomes and spaces that enliven the spirit.
We chose the name ‘elevar’, the Spanish word for elevate, because we believe it encompasses our core values of: Mastery, Experience, Teamwork, Creativity, Commitment, and Integrity.
These six values were born out of a 50+ year history of high-quality performance and service to our community. Elevar responds promptly and efficiently to client needs with quality services and innovative, practical design solutions.
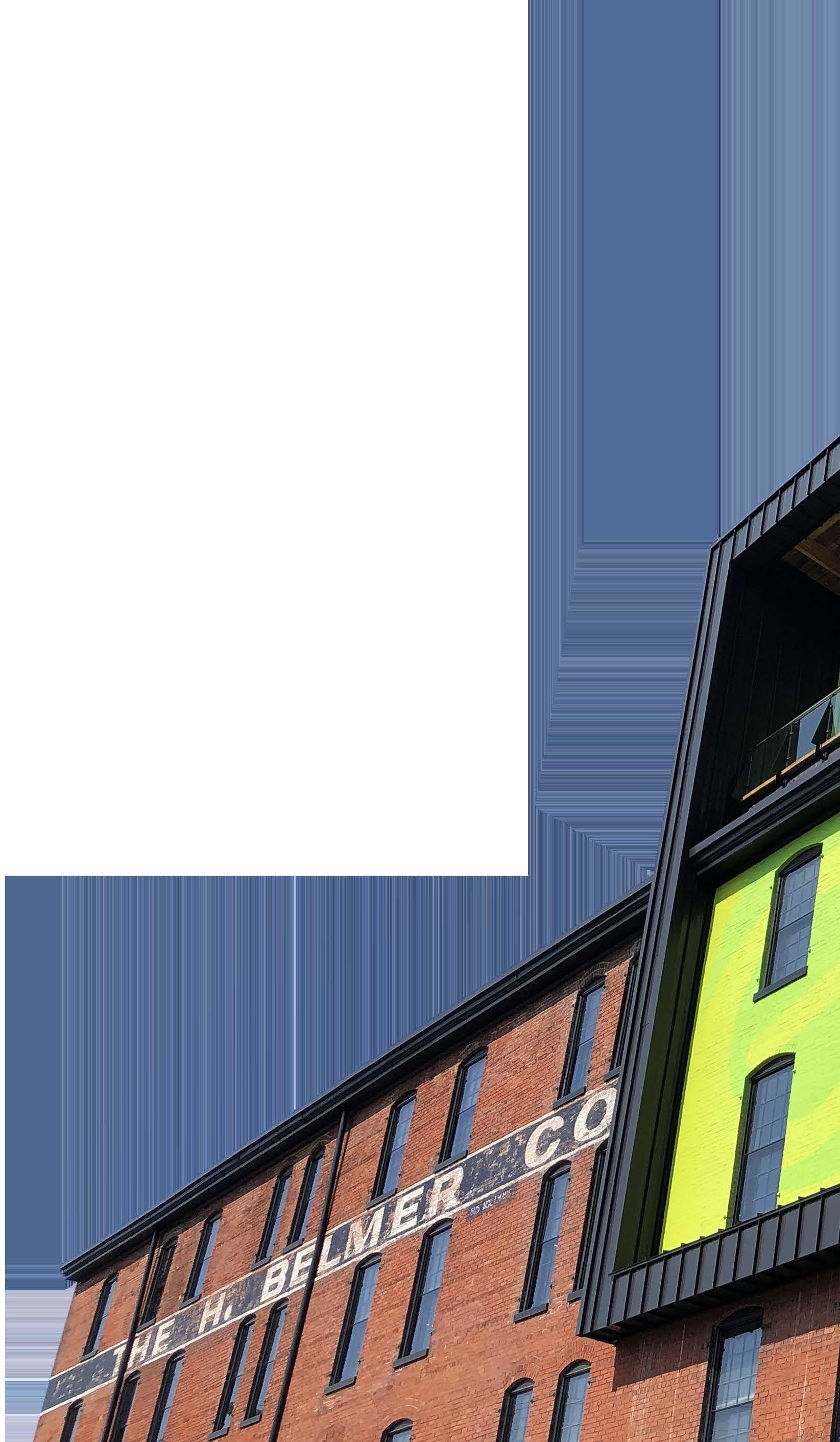
We appreciate the folks with whom we work want a greater value for the investments they make – this spirit transcends market and client type. In response we continuously strive to deliver the best solutions: timeless design that is responsive to change with optimal performance for cost.
Elevar has grown from humble beginnings into a staff of more than 80 employees. This growth occurred organically as Elevar continued to design in new markets and build relationships with new clients. We attribute our continued success to our personal commitment and professional abilities.
4 | Live

Our Story | 5
key players
Elevar Design Group is one of the fastest growing firms in our region. Our staff is a blend of senior designers and technical leaders teamed with the best young talent in the market. In recognition of our architectural heritage, we pair ‘master’ and ‘apprentice’ together to expand shared knowledge and grow abilities. This organization fosters community and accountability.
Because our staff is dedicated to building relationships and championing one another’s success, our firm feels less like a corporation and more like a family. We have found that creatives who seek greater meaning in work find their way to Elevar and, perhaps because of this, we are proud to have very little staff turnover. The tenure of our staff members allows us to focus, learn, and innovate - generating tremendous value for our clients.
Our culture is grown from a fabric of relationships stitched by personal and professional experiences. By hiring the best and the brightest, we have fostered a talented and enthusiastic staff whose commitment to quality carries over into all client relationships.
design partners from the beginning.
6 | Live
Tom Fernandez CEO
As the CEO of Elevar Design Group, Tom Fernandez is responsible for the overall vision and innovation of the firm. He facilitates design direction and ensures that his staff is equipped to provide the best solutions to clients. Since assuming executive leadership of the firm in the late 1980s, Tom has been instrumental in growing the staff into the multi-disciplined team of specialized designers it is today.
Kim Patton President
Kim Patton serves as President of Elevar Design Group, guiding the design staff in daily operations and profitability. Kim’s energy and innovation have been the key to his successful career which has spanned nearly 30 years in many different markets. An Architect by trade, his vast experience has influenced his ability to grow Elevar’s staff and to provide clients with costeffective and creative solutions.
Tony Lozier
Senior Vice President, Engineering
Tony Lozier has more than 43 years of experience in MEP Engineering. As Principal of Elevar’s MEP team, he directs all engineering services and ensures the highest quality results for clients. His widespread experience has served as an asset to many of Elevar’s projects, as Tony has the ability to lead the engineering team toward the best solutions for all client projects.

With a passion for design and aesthetic sensibility, David VonderBrink consistently works to enhance Elevar’s architectural design capabilities. David works through numerous design schemes and methods throughout the course of the project to arrive at the best solution for our clients. His strength also lies in his ability to communicate Elevar’s design capacity through the use of 3D modeling, sketches, and professional quality renderings.
John Rademacher Client Manager



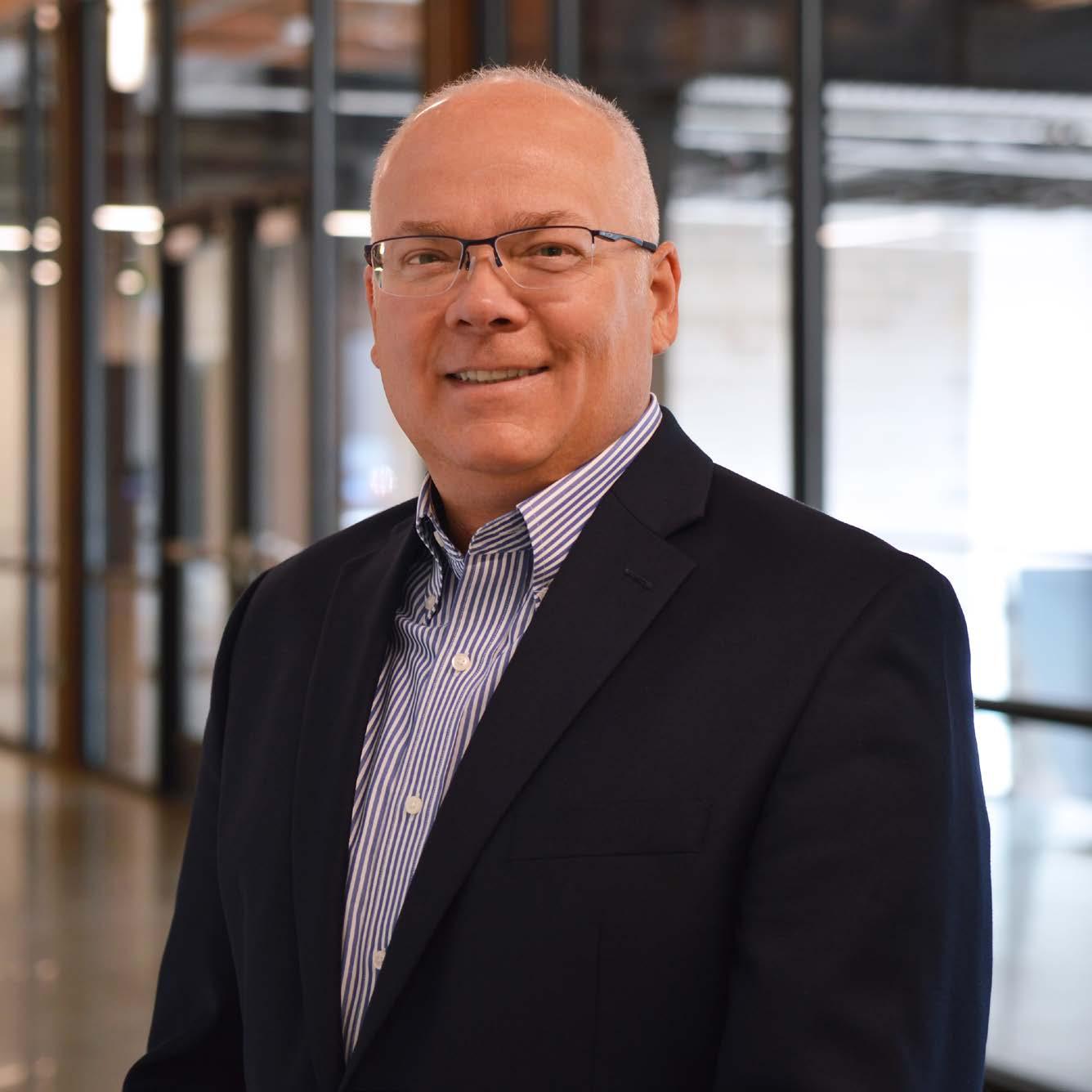
With more than 30 years of experience, John Rademacher has served a long list of notable clients in various market sectors. John currently serves as the President of the Ohio Architects Board. He has a proven track record of leading diverse teams, designing and building highly complicated and coordinated projects. John stays actively engaged, working on behalf of his clients. By using his insights, talents, training and experience, John contributes meaningfully to clients and the community.
Cyndi Klein
Senior Interior Designer
Cyndi Klein has been with Elevar for more than 30 years and is involved with facilities planning, product selection and specifications, design consultation, installation follow-up, client communication, contractor contact. Cyndi is experienced in interior designs for numerous public and institutional facilities.

Project Team | 7
David VonderBrink
Senior Architect
The Baldwin Apartments
Cincinnati, OH
The renovation of the iconic Grand Baldwin Piano factory into a multi-unit residential building required acute sensitivity to the history of the building. Despite being converted into an office building decades ago, the Grand Baldwin maintained significant historic charm and original architectural elements. The renovation included 190 residential units plus amenity space. The building is a mix of Studios and 1 to 2 bedroom
units. Amenities include an exterior pool, workout room, meeting space, dedicated storage closets, a bar, seating areas with recreational amenities, and a theater area. In addition to providing full architectural and engineering services, our team assisted the developer with fulfilling the historic tax credits needed for the project.

8 | Live





Project Experience | 9
Cincinnati, OH
This renovated office tower is located in the heart of downtown Cincinnati’s Business District. A mixed use combination of residential, office and restaurant takes the project to a new level. The 17-story office building was converted into 180 apartments, including thirteen two-story penthouses that have
20-foot, floor to ceiling views and private terraces. The rest of the apartments are in the tower, where balconies are punched into the south side of the façade and are on the second or plaza level. In addition to the apartments, @580 houses first and second floor retail and office space.

@580
10 | Live


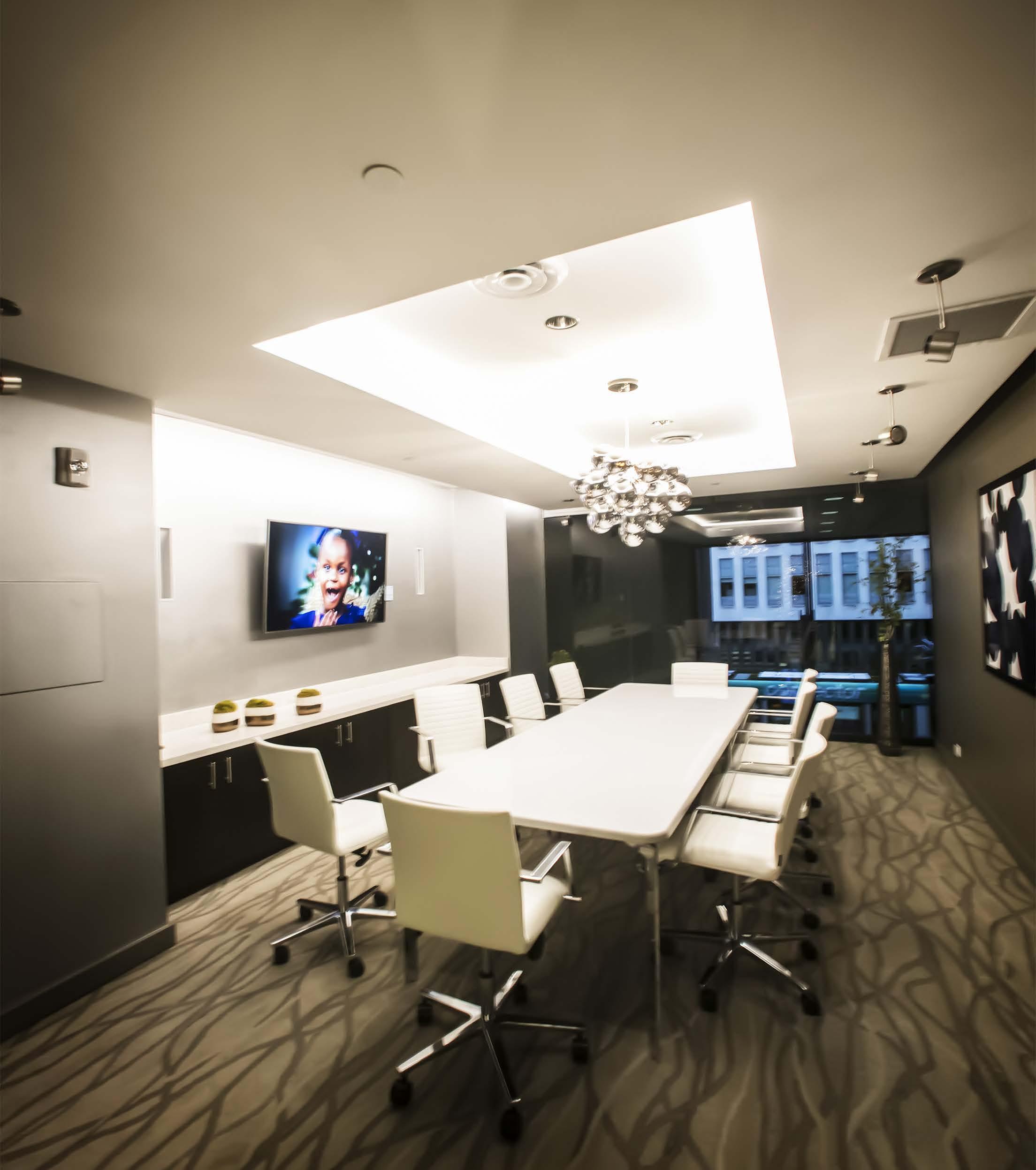


Project Experience | 11
Newberry Lofts

Cincinnati, OH
Our team renovated this 12- story high rise building from warehouse space into apartment units. Floors 2- 12 are for residential use, and the first floor features commercial retail space. Parking, a community room and a fitness area were also part of the project. The open loft floor plans offer a
contemporary living space for these one bedroom apartment units. This project was designed to meet LEED Silver certification. We also served as criteria engineer on the project, defining, documenting and maintaining requirements of the engineering components of the job.
12 | Live
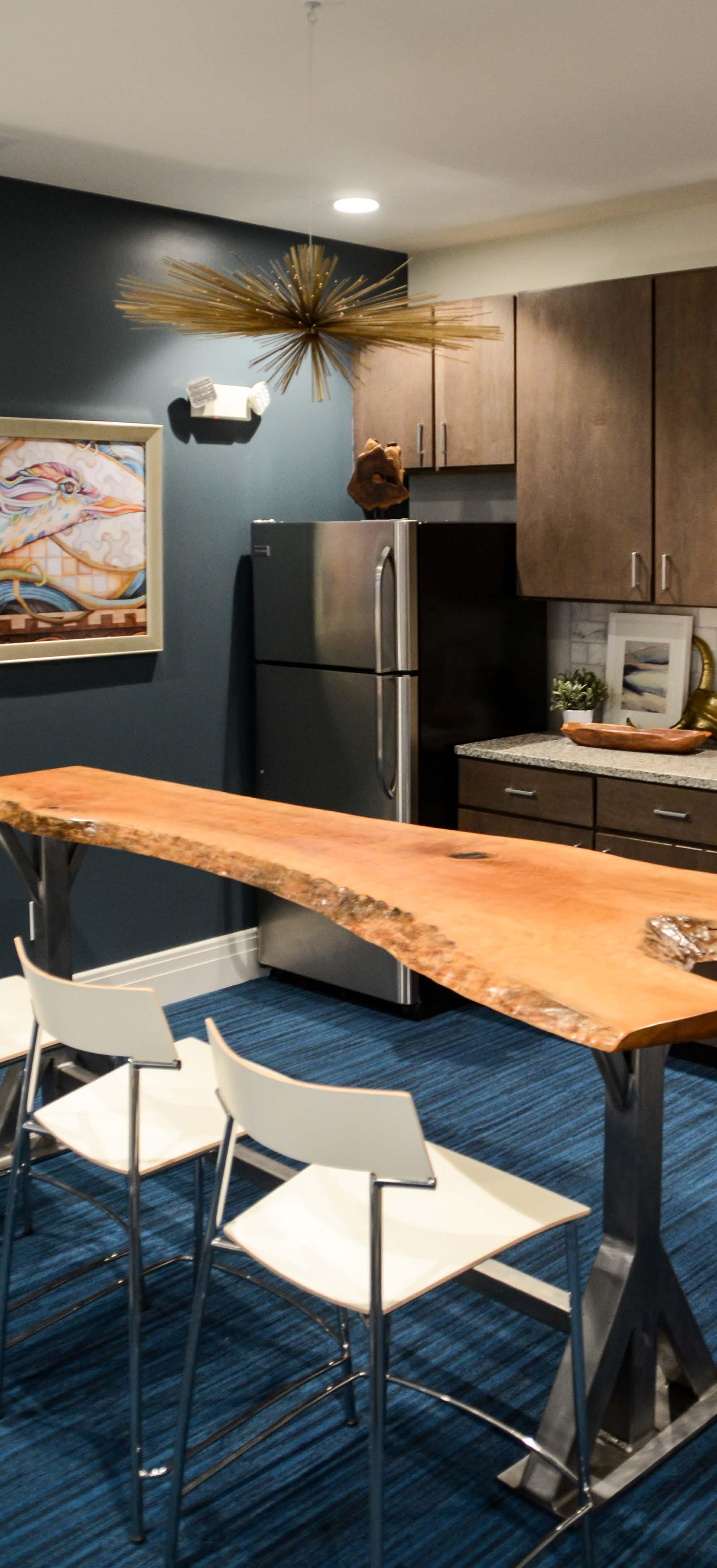




Project Experience | 13
Newport, KY
This urban infill apartment project is located in the heart of Newport, Kentucky, bounded by heavily traveled streets. Because of its close proximity to retail and restaurants, residents have walking access to many neighborhood amenities. Working together with community entities and the client, our team provided full architectural, interior design and
engineering services for these new apartments. The complex is composed of several 3-story walk-up brick buildings. The scale, materials and design fits into the existing architectural language of the neighborhood. Designed with LEED targets in mind, the buildings have numerous sustainable elements incorporated into the design.

Monmouth Row
14 | Live




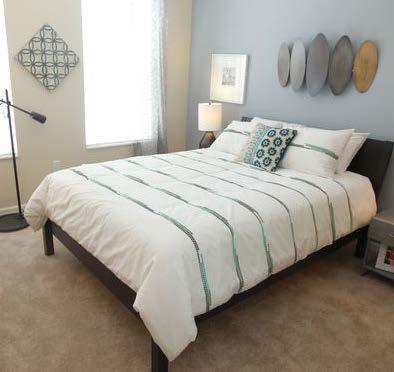
Project Experience | 15
Cincinnati, OH
This townhouse project in Cincinnati’s Over the Rhine neighborhood is composed of seven, two-story 2,800 SF townhomes. Each townhome also has a partially finished basement, a 2-car detached garage, and a private backyard, offering privacy within an urban setting. The exterior of the properties is reflective of the Over-the-Rhine neighborhood’s
building stock. We worked with our client and the City to have the site rezoned for residential construction. The design of the townhomes was also planned in accordance to the Historic Commission’s regulations and Over-the-Rhine Foundation’s recommendations to ensure that the fabric of the neighborhood was left intact.

Elm Street Row
16 | Live





RiverHaus

Covington, KY
RiverHaus is a new, large luxury apartment project in Covington’s MainStrasse Village. The two acre site located at 501 Main St. was converted into a 189-unit apartment building. This new apartment complex features 133 onebedroom apartments, with the remainder designed as twobedroom options situated atop a 314-space parking garage. Other amenities include two courtyards, a saltwater pool and
outdoor kitchen, a sky deck, and fitness center. Street level retail space is also incorporated into the design. The building at 501 Main Street in Covington was a long-dormant bank building which was demolished to make way for the new RiverHaus development, contributing to the revitalization of the Covington neighborhood.
18 | Live





Cincinnati OH
Designed to provide modern and convenient housing for the University of Cincinnati students and faculty, this project includes 129 apartment units. With five buildings of 3 stories each, 65 West offers one, two, and four bedrooms units along
with a community building and 210 parking spaces in a gated lot. In addition to design services, we assisted with the rezoning of the property and the abandonment of existing streets, which were incorporated into the site.

65 West
20 | Live


Project Experience | 21
Views on Vine Cincinnati, OH
The design of this mixed use development located near University of Cincinnati is a contemporary response to the context of the surrounding built environment. Given the large scale of the building which encompasses an entire block of the Corryville neighborhood, the façade has been broken into multiple “buildings” through the expression of different materials and colors, as well as accentuated cornice details.
Located on the site of a formerly abandoned school, Views on Vine promises a return of vitality to this once active community. This project included the design of a new city block of mixed use buildings featuring retail, restaurants, banking and residential programming which included a secure garage parking for residents and commercial storefronts. An on-site bank required additional service to ensure a high level of security and surveillance within and outside of the facility.

22 | Live





Project Experience | 23
The Approach
Blue Ash, OH
The Approach is a mixed-use development in Blue Ash on the former Blue Ash Airport site. The apartments total 290 units with 39,250 SF of retail space and on-site parking. Situated in the highly walkable new development of Summit Park, these apartments are designed to align with the master plan of an energetic village-type atmosphere for the park.

24 | Live





Project Experience | 25
DeSales Flats Cincinnati, OH
The second phase of this apartment complex project expands on an existing multi-family project located on a historic corner and geared toward urban professionals. The project includes four walk-up buildings with a total of 116 units. One and two bedroom units offer energy efficient design, upscale finishes, and outdoor space. The complex includes a clubroom, fitness center, yoga studio, electric car charging stations, and an outdoor pool area.

26 | Live





Project Experience | 27
projects
housing experience
Elevar has a long history of creating an exceptional housing experience for a wide variety of clients and markets. In addition to the projects provided, here is a partial list of housing projects:

65 West; Cincinnati, OH
309 Vine; Cincinnati, OH
545 Delta Avenue; Cincinnati, OH
@580; Cincinnati, OH
Alms Building; Cincinnati, OH
Arbors of Dublin; Dublin, OH
Arbors of Gahanna; Cincinnati, OH
Bayley Place; Cincinnati, OH
Beacon Hill Townehomes; Mason, OH
Cedar Village; Mason, OH
Chestnut Row - The Verge; Oxford, OH
Clinton Commons Retirement Community; Cincinnati, OH
Courtyard at Seasons; Cincinnati, OH
The President; Cincinnati, OH Derby on Plum; Cincinnati, OH
DeSales Flats II; Cincinnati, OH
Eden View; Cincinnati, OH
Euclid Square; Cincinnati, OH
Fairway Oaks; Cincinnati, OH Falling Brook; Blue Ash, OH
Forest Beach Villas; Hilton Head Island, SC Gateway Condos; Cincinnati, OH
Governor’s Point Condominium; Covington, KY Gramercy on Garfield; Cincinnati, OH
Baldwin Apartments; Cincinnati, OH Greenwich On the Park; Cincinnati, OH Hearthside Grove; Petoskey, MI
Hunan Loudi Hospital and Senior Living Community; Dalian, China Home at Hearthstone; Cincinnati, OH Home at Taylors Pointe; Cincinnati, OH Indian Creek Apartments; Cincinnati, OH
Judson Village; Cincinnati, OH Lewis Place; Oxford, OH
Marlowe Court; Cincinnati, OH
Monmouth Row; Newport, KY
Mother Margaret Hall; Mt St Joseph, OH New England Club; Cincinnati, OH Newberry Lofts; Cincinnati, OH
One Lytle Place; Columbus, OH
Elm Street Row; Cincinnati, OH
Parker Flats; Cincinnati, OH RiverHaus; Covington, KY Sanctuary Pointe; Cincinnati, OH
St. Joseph Home; Cincinnati, OH
The Lodge Care Center; Loveland, OH
Twain’s Point; Cincinnati, OH
Twin Oaks Resort; Covington, KY
Twin Towers North Expansion; Cincinnati, OH
Venetian Gardens; Loveland, OH
Views on Vine; Cincinnati, OH
Vine Street Flats; Cincinnati, OH
Western Hills Retirement Center; Cincinnati, OH
YMCA Residential Portion; Cincinnati, OH
28 | Live

Project Experience | 29








 - Vice President Casto
- Vice President Casto
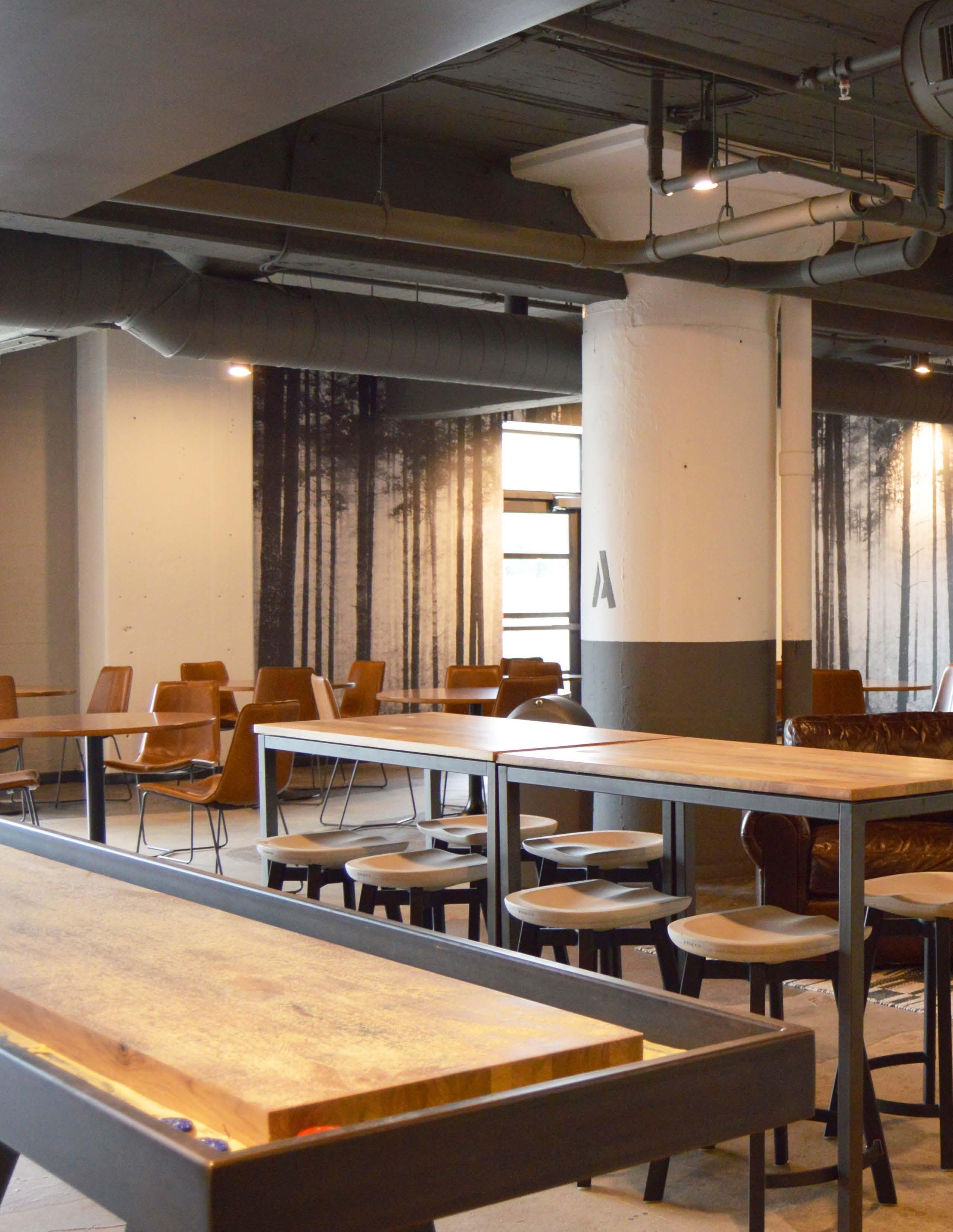
“This was a complicated and complex renovation project from the start. It was a tall order to take a historic 1920’s piano factory and turn it into a 190unit, modern apartment building in just two short years. As a design/build project, the schedule was condensed, deadlines were tight, and coordination was of utmost importance Your team met and exceeded our expectations... We feel lucky to have worked with such a collaborative group.”

elevate the way you live.
Copyright © Elevar Design Group All Rights Reserved















































































 - Vice President Casto
- Vice President Casto

