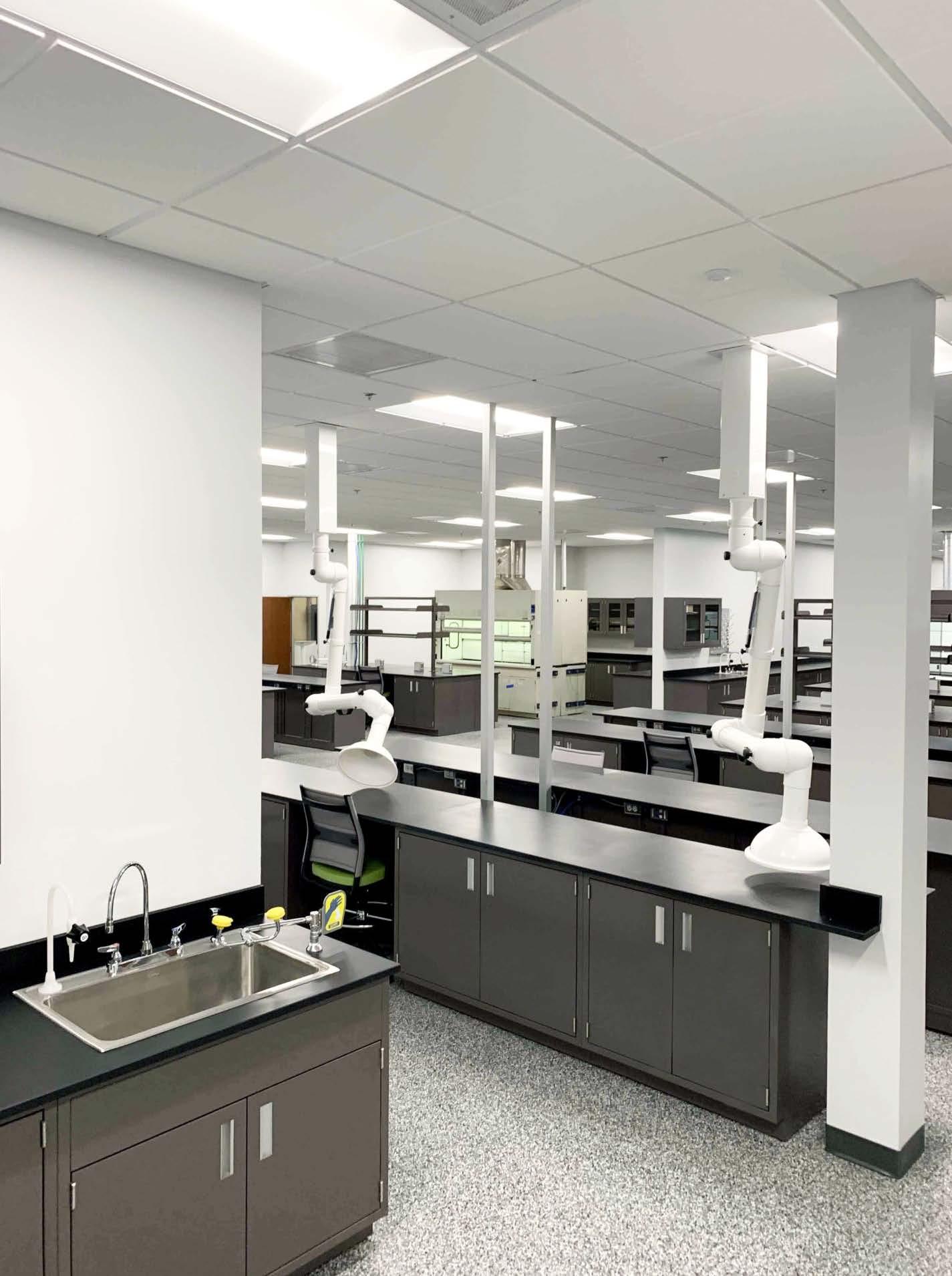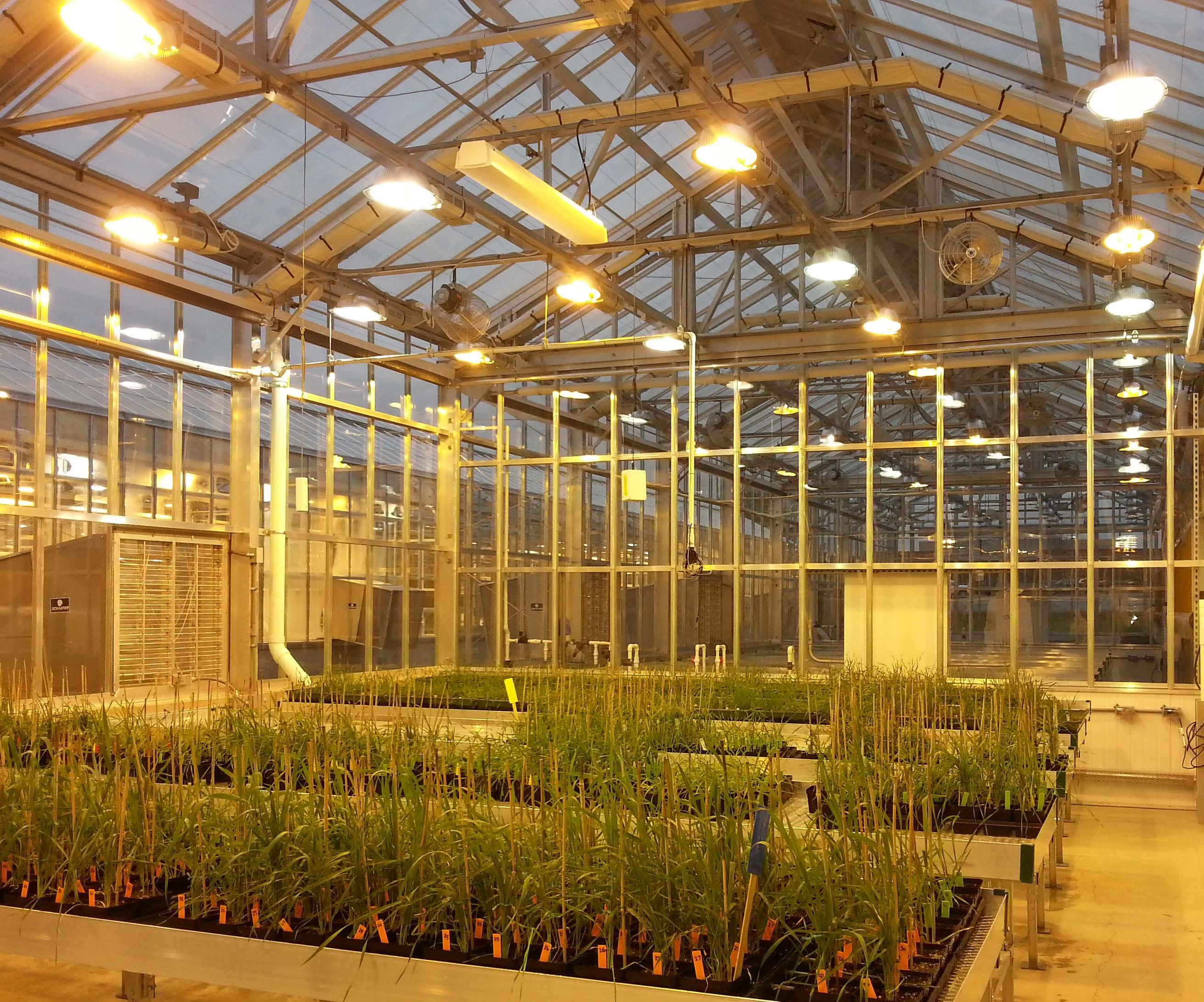research overview

The realms of science and technology are forever expanding and evolving. Facilities devoted to these pursuits must balance the highly technical requirements of operation with the flexibility of practical adaptation. In the planning of such complex spaces, our team works together to achieve optimum efficiency and facility integration. Having completed the design and renovation of more than 500 labs, we understand the complex requirements of these spaces. Whether a client wishes to attract researchers, encourage innovation, perform sophisticated procedures or develop new products, we have the unique knowledge-base to design the most advanced scientific facilities.


our story
elevate (ˈeləˌvāt) verb
to raise or lift to a more important or impressive level.
At Elevar, we are elevating the game. Our growth is derived from diversity of thought, pragmatism and a keen business sense. We pride ourselves on seeing what others cannot. Our creativity is generated through an applied curiosity and a celebration of people. Our success is measured in our client’s terms: increased performance, improved outcomes and spaces that enliven the spirit.
We chose the name ‘elevar’, the Spanish word for elevate, because we believe it encompasses our core values of: Mastery, Experience, Teamwork, Creativity, Commitment, and Integrity.
These six values were born out of a 50+ year history of high-quality performance and service to our community. Elevar responds promptly and efficiently to client needs with quality services and innovative, practical design solutions.

We appreciate the folks with whom we work want a greater value for the investments they make – this spirit transcends market and client type. In response we continuously strive to deliver the best solutions: timeless design that is responsive to change with optimal performance for cost.
Elevar has grown from humble beginnings into a staff of more than 80 employees. This growth occurred organically as Elevar continued to design in new markets and build relationships with new clients. We attribute our continued success to our personal commitment and professional abilities.
4 | Research

Firm Overview | 5
key players
Elevar Design Group is one of the fastest growing firms in our region. Our staff is a blend of senior designers and technical leaders teamed with the best young talent in the market. In recognition of our architectural heritage, we pair ‘master’ and ‘apprentice’ together to expand shared knowledge and grow abilities. This organization fosters community and accountability.
Because our staff is dedicated to building relationships and championing one another’s success, our firm feels less like a corporation and more like a family. We have found that creatives who seek greater meaning in work find their way to Elevar and, perhaps because of this, we are proud to have very little staff turnover. The tenure of our staff members allows us to focus, learn, and innovate - generating tremendous value for our clients.
Our culture is grown from a fabric of relationships stitched by personal and professional experiences. By hiring the best and the brightest, we have fostered a talented and enthusiastic staff whose commitment to quality carries over into all client relationships.
design partners from the beginning.
6 | Research
Tom Fernandez CEO
As the CEO of Elevar Design Group, Tom Fernandez is responsible for the overall vision and innovation of the firm. He facilitates design direction and ensures that his staff is equipped to provide the best solutions to clients. Since assuming executive leadership of the firm in the late 1980s, Tom has been instrumental in growing the staff into the multi-disciplined team of specialized designers it is today.
Kim Patton President

Kim Patton serves as President of Elevar Design Group, guiding the design staff in daily operations and profitability. Kim’s energy and innovation have been the key to his successful career which has spanned nearly 30 years in many different markets. An Architect by trade, his vast experience has influenced his ability to grow Elevar’s staff and to provide clients with costeffective and creative solutions.
Tony Lozier
Senior Vice President, Engineering
Tony Lozier has more than 43 years of experience in MEP Engineering. As Principal of Elevar’s MEP team, he directs all engineering services and ensures the highest quality results for clients. His widespread experience has served as an asset to many of Elevar’s projects, as Tony has the ability to lead the engineering team toward the best solutions for all client projects.


Regan Henry ArchitectEvidence-Based Design/Research
Regan Henry is a scientist and an architect - a rare combination of skill that affords her the ability to apply experimental methodologies and efficiencies in space planning and design. Using research to inform how the physical environment affects the end-user, Regan uses these evaluations to inform her designs. With more than 10 years of experience, Regan has engaged these principles in a multitude of markets and project types.
Matthew King Senior Architect
Matthew King manages multiple government IDIQ contracts for Elevar, guiding the team in the successful delivery of task orders. With nearly 20 years of experience, Matthew has gained the knowledge needed to oversee all aspects of a project with the highest of standards. His responsibilities also include field inspections and coordination meetings during the construction phase to ensure a project meets all of the goals set in the very beginning stages of design.
John Rademacher Senior Architect


With more than 30 years of experience, John Rademacher has served a long list of notable clients in various market sectors. John serves as the President of the Ohio Architects Board. John stays actively engaged, working on behalf of his clients. BY using his insights, talents, training and experience, John to contribute meaningfully to clients and the community.

Project Team | 7
EPA AWBERC Laboratories Cincinnati, OH
Our team provided a state-of-the-art HVAC building infrastructure for the EPA AWBERC building. This allows an increase in the lab-to-office ratio and adds flexibility/reduces redundancy to their current system. Thorough project management minimized research shut down time and interruption to ongoing research during construction. Work included phasing analysis, energy modeling, complete replacement of all air handling units, supply and return ductwork, laboratory exhaust and renovations of existing lab spaces over a multi-year schedule. The design increases the flexibility and redundancy of the system to minimize downtime and allow a marked increase in energy efficiency.

8 | Research


Project Experience | 9
Miami University School of Applied Science and Engineering Oxford, OH
The new School of Engineering and Applied Sciences building accommodates various specialized laboratory facilities. The existing Benton Hall and the new facility are connected, facilitating interaction between portions of the School located in different structures and eliminating the need to duplicate functional areas. The school includes: Chemical Engineering Lab, Mechanical Engineering Lab, Electrical Engineering Lab,
Manufacturing & Advanced Manufacturing Processes, Lab, Computer Engineering Lab, Environmental Science Lab, Programming Lab, Computer Aided Experimentation Lab, Quality Planning and Control, Microprocessor Based Systems Lab, Computer Integrated Manufacturing Lab, Paper Science Lab.

10 | Research


Project Experience | 11
Williams Hall Greenhouse Wooster Campus

Wooster, OH
Our team developed the criteria design for this advanced research, multi-compartment greenhouse. Our designs encompassed three greenhouses including the completed Williams Hall Greenhouse - a facility meeting BioLevel 2 standards, University Design Standards, and the durability standards required for a high-performance research center. As the Criteria Architect, we were responsible for making sure that The Ohio State University’s demands were carefully illustrated in a calculated design that was easy to follow and produce.
12 | Research


Project Experience | 13
US EPA Mid-Continent Ecology Division Laboratory

Duluth, MN
The EPA’s Mid-Continent Ecology Division conducts innovative research and predictive modeling to document and forecast the effects of pollutants on the integrity of watersheds and freshwater ecosystems. Our team performed phased renovations of seven labs that included a clean room, biology lab, fish sample prep lab, a wet lab, and an organic chemistry lab. These projects required complicated MEP upgrades and close coordination of schedule, as the facility was in operation
throughout all seven phases. The owner moved out of one lab to allow time for renovation, then moved back into the newly renovated space. This method guaranteed a smooth transition and schedule compliance. Close collaboration and communication with the client was crucial to the success of these transitions.
14 | Research


Project Experience | 15
US EPA Central Regional Research Laboratory Center

Chicago, IL
This project was a phased remodel of United States Environmental Protection Agency (EPA) Central Regional Laboratory in the Clark Street Federal Building. We were brought in to plan, design and oversee construction of Phase Three (organic chemistry labs) and Phase Four (inorganic chemistry labs). The laboratories renovated during this project are used to test environmental samples and monitor conditions in the Great Lakes Region. Region Five includes:
Illinois, Indiana, Michigan, Minnesota, Ohio, and Wisconsin. The laboratories being renovated were built in the mid 1970’s and were relatively unchanged prior to this renovation. The design underwent significant evolution due to after further input from researchers, development of the budget and inclusion of improved lab planning strategies.
16 | Research


Project Experience | 17
Miami University Kreger Hall Labs

Oxford, OH
The rehabilitation of Kreger Hall included accommodations for the Physics Department of the College of Arts and Sciences including labs, offices and a new 120 person capacity lecture hall. Kreger Hall was designed to complement the Miami University’s Department of Physics vision of “Engaging at the frontiers of learning in physics”. The following mission statement drove our design: “The Department of Physics is
dedicated to teaching and scholarship, with an emphasis on achieving close student faculty relationships. Our goals are to provide a rigorous grounding in the scientific process and a firm scientific understanding of the world, to foster critical thinking and to provide scientifically literate, liberally educated citizens through service and liberal education courses.”
18 | Research


Project Experience | 19









“Review meetings were held with the researchers at various stages during the design of the project. Their needs and requirements were constantly changing even up to and including 100% design review. Elevar was extremely patient during this process, probably more so than myself and my staff. During the entire process, Elevar’s #1 priority was always to please the client and the end users. When the budget for the project was being stretched Elevar provided viable alternatives that would satisfy the critical needs without compromising the budget.”
Director US Environmental Protection Agency


elevate the way you research.
Copyright © Elevar Design Group All Rights Reserved








































