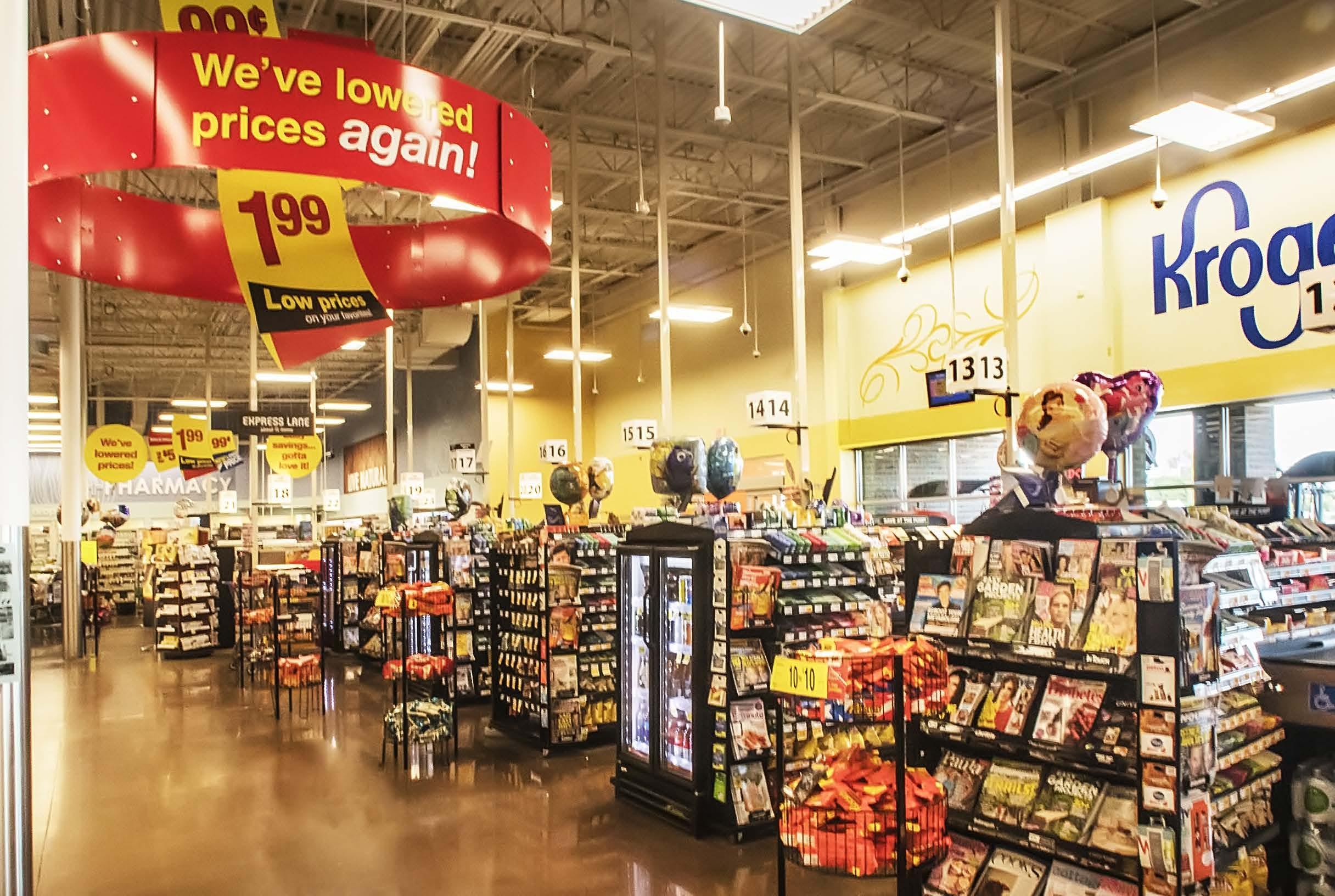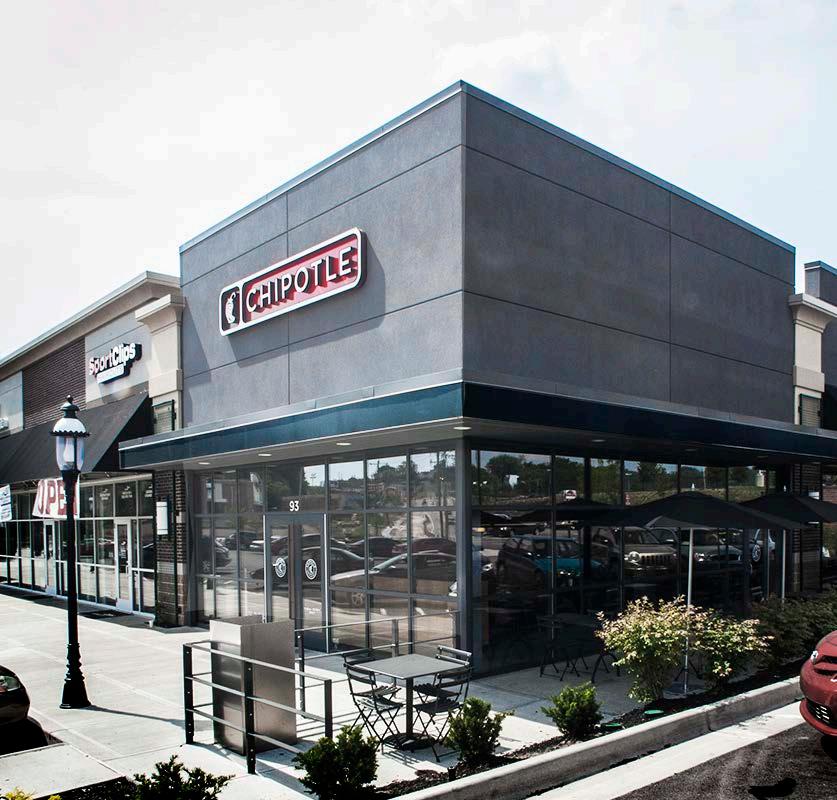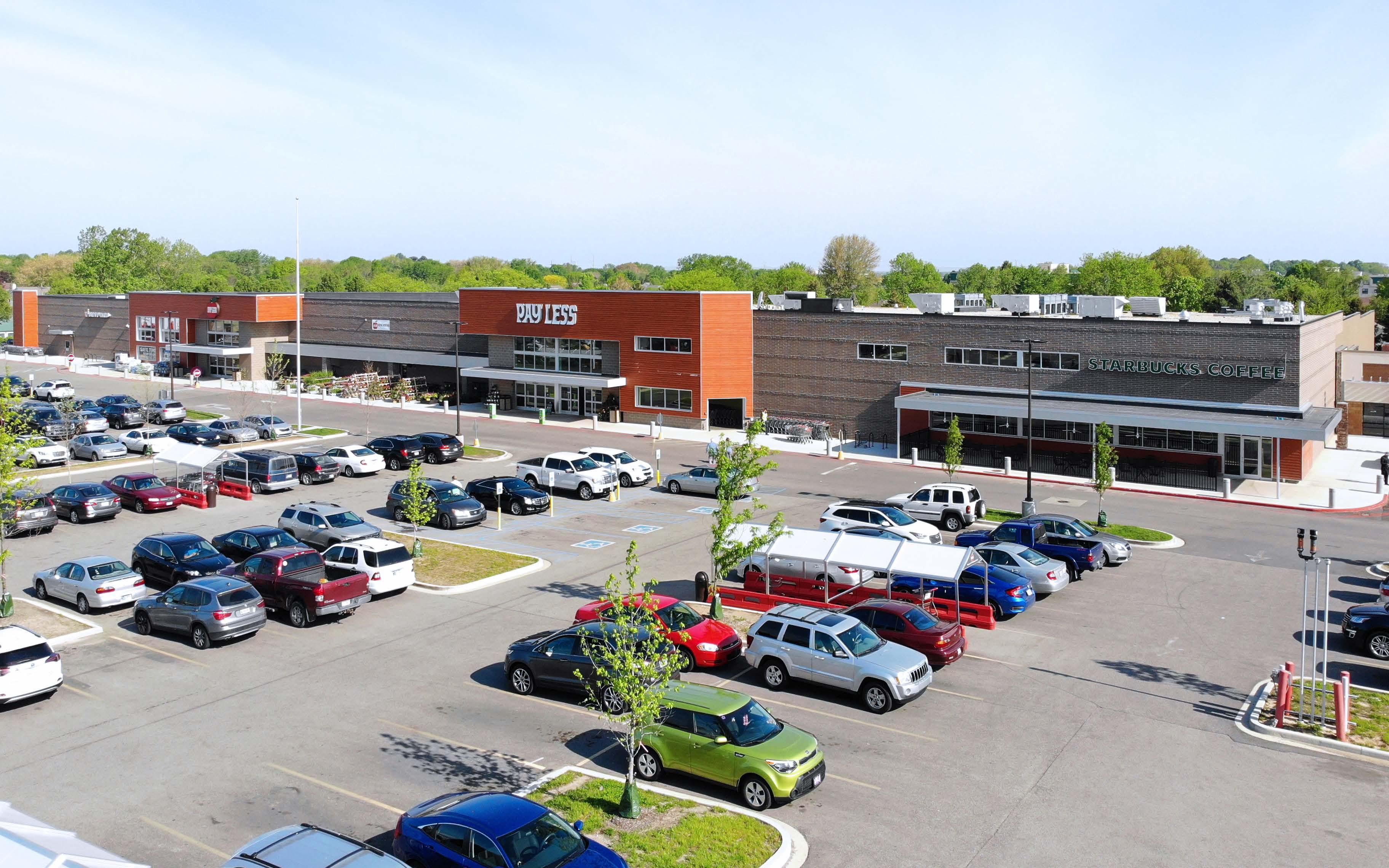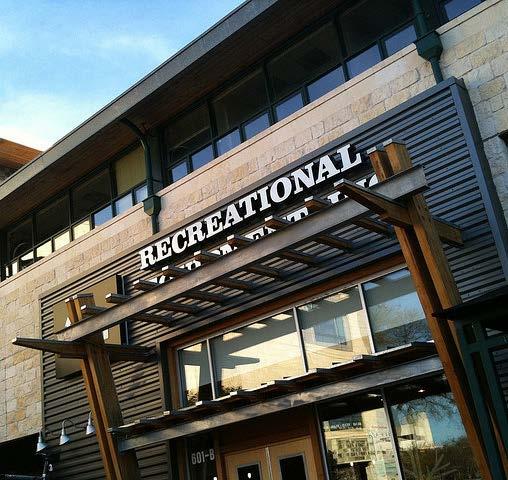shop overview

A well-designed space encourages consumers to make purchases.
Retail spaces should reflect the character of the intended buyer. Our design team works with clients to identify their design vision and develops an atmosphere that celebrates both the brand and the consumer. Through choice of colors, textures, focal elements and lighting, we aid our clients in the realization of their personalized market image which drives consumer behavior.


our story
elevate (ˈeləˌvāt) verb
to raise or lift to a more important or impressive level.
At Elevar, we are elevating the game. Our growth is derived from diversity of thought, pragmatism and a keen business sense. We pride ourselves on seeing what others cannot. Our creativity is generated through an applied curiosity and a celebration of people. Our success is measured in our client’s terms: increased performance, improved outcomes and spaces that enliven the spirit.
We chose the name ‘elevar’, the Spanish word for elevate, because we believe it encompasses our core values of: Mastery, Experience, Teamwork, Creativity, Commitment, and Integrity.
These six values were born out of a 50+ year history of high-quality performance and service to our community. Elevar responds promptly and efficiently to client needs with quality services and innovative, practical design solutions.

We appreciate the folks with whom we work want a greater value for the investments they make – this spirit transcends market and client type. In response we continuously strive to deliver the best solutions: timeless design that is responsive to change with optimal performance for cost.
Elevar has grown from humble beginnings into a staff of more than 80 employees. This growth occurred organically as Elevar continued to design in new markets and build relationships with new clients. We attribute our continued success to our personal commitment and professional abilities.
4 | Shop

Firm Overview | 5
key players
Elevar Design Group is one of the fastest growing firms in our region. Our staff is a blend of senior designers and technical leaders teamed with the best young talent in the market. In recognition of our architectural heritage, we pair ‘master’ and ‘apprentice’ together to expand shared knowledge and grow abilities. This organization fosters community and accountability.
Because our staff is dedicated to building relationships and championing one another’s success, our firm feels less like a corporation and more like a family. We have found that creatives who seek greater meaning in work find their way to Elevar and, perhaps because of this, we are proud to have very little staff turnover. The tenure of our staff members allows us to focus, learn, and innovate - generating tremendous value for our clients.
Our culture is grown from a fabric of relationships stitched by personal and professional experiences. By hiring the best and the brightest, we have fostered a talented and enthusiastic staff whose commitment to quality carries over into all client relationships.
design partners from the beginning.
6 | Shop
Tom Fernandez CEO
As the CEO of Elevar Design Group, Tom Fernandez is responsible for the overall vision and innovation of the firm. He facilitates design direction and ensures that his staff is equipped to provide the best solutions to clients. Since assuming executive leadership of the firm in the late 1980s, Tom has been instrumental in growing the staff into the multi-disciplined team of specialized designers it is today.
Kim Patton President
Kim Patton serves as President of Elevar Design Group, guiding the design staff in daily operations and profitability. Kim’s energy and innovation have been the key to his successful career which has spanned nearly 30 years in many different markets. An Architect by trade, his vast experience has influenced his ability to grow Elevar’s staff and to provide clients with costeffective and creative solutions.
Tony Lozier
Senior Vice President, Engineering
Tony Lozier has more than 43 years of experience in MEP Engineering. As Principal of Elevar’s MEP team, he directs all engineering services and ensures the highest quality results for clients. His widespread experience has served as an asset to many of Elevar’s projects, as Tony has the ability to lead the engineering team toward the best solutions for all client projects.

John Rademacher Client Manager



With more than 30 years of experience, John Rademacher has served a long list of notable clients in various market sectors. John currently serves as the President of the Ohio Architects Board. He has a proven track record of leading diverse teams, designing and building highly complicated and coordinated projects. John stays actively engaged, working on behalf of his clients. By using his insights, talents, training and experience, John contributes meaningfully to clients and the community.
Chuck Kling Client Manager
Chuck Kling has more than 30 years of experience in the design and construction industry, mainly focused on retail clients. For the last decade, he has specialized in national, big-box rollout store concepts. Chuck thrives on building meaningful relationships with his clients. His proactive approach to projects delivers exceptional results.


Brian Raab Designer
Brian Raab works primarily with the Kroger team, providing architectural support, permit and code review, and specifications. Mr. Raab also assists with scheduling, construction cost control, construction coordination and on-site project management. He has nearly 10 years of experience working with Kroger, with past experience in over 150 remodel projects.
Project Team | 7
Kroger
Fishers, IN
This expansion/remodel project is located in a rapidly growing community north of Indianapolis. The design of this expansion includes a store-side pickup Click List and a drive-thru Pharmacy. The site of the expansion was located adjacent to the existing, smaller store. Opened in spring of 2017, this store satisfies the demand for increased commerce in the area.

8 | Shop





Project Experience | 9
Kroger Carmel, IN
Our team worked with Kroger to design the expansion for this prosperous location in the Greater Indianapolis area. The end result offers the upscale look, atmosphere, and list of services the grocery chain is known for. Opened in June 2015, this expansion project included extensive zoning requirements.

10 | Shop





Project Experience | 11
Kroger
West Lafayette,
West Lafayette, IN is located 70 miles northwest of Indianapolis. This store is branded as a Pay Less Supermarket which is the Kroger division in this region of Indiana. The original 40,000 SF store was built 1981 as part of the Sagamore Park Centre. In 2002, through acquisition of adjacent retail spaces, the building was expanded to 68,500 SF. With continuing success at this location, Kroger made the decision to once again expand this store to the proposed 98,100 SF.
Sagamore Park Centre is a Planned Development (PD) which controls the architectural aspects of all buildings on site. Our team, working with Kroger and the Civil Engineers, supplied the necessary elevations, renderings, proposed signage and square foot calculations to gain PD and Zoning approval for the 29,600 SF expansion. This is one of the first expansion stores to utilize the new 2017 prototype elevation and materials. This required reusing existing architectural elements and modifying the prototype design to achieve the new prototype look.

IN 12 | Shop





Project Experience | 13
Gem City Market
Dayton, OH
Gem City Market is Dayton’s first community-built, cooperative grocery store, bringing fresh food and new investment to lower Salem Avenue, an area where both have long been scarce. The co-op not only brings fresh food to an area formerly known as a food desert, but also community-building amenities, such as a community kitchen, a Five Rivers Health Centers walk-in clinic, a community room for events, and a coffeehouse. Gem City is the result of an over 6-year push from community members to bring accessible food and nutrition programs to the area. Owned and governed by its workers and community members, they offer various membership options, accommodating all income levels.

The cooperative came together successfully through community meetings, philanthropic dollars, and grassroots efforts with support of the community sold thousands of ownership memberships - mostly to locals to assist financing the store. The co-op also raised millions through loan opportunities, local, federal, state funding, and private companies.
The primary entrance is right off a plaza, encouraging activity and public use both outside and inside the market. The plaza includes outdoor display areas, food truck parking, landscaping beds to grow herbs for outdoor connection to community kitchen, and proximity to a community garden up the block. Designed with the end-user in mind, the continuous pedestrian walkways provide safe connections for community members to travel between the building, parking lots, and public sidewalks on all sides. Supplemental features include enlarged storefronts for views into most of the sales floor, a café, teaching kitchen, and community room and art vitrines are included on the South building wall.
Elevar provided consulting services focusing on planning and design specifically aimed towards the grocery/retail functions of the market. Elevar also provided engineering services, working on the refrigeration systems. With a staff that has over 75 years of retail grocery experience collectively, Elevar is considered an expert in grocery and retail and helped with the layout and functions of the market.
14 | Shop





Project Experience | 15
Joseph Porche and Smart Car Kings Auto Cincinnati, OH
Originally a Lexus showroom, the building shell underwent a complete exterior and interior renovation. The new clean and modern structure is a simple design that communicates the prestigious Porsche message to its customers. The exterior provides a dramatic visual through the use of curved metal fascia panels contrasting against the glass keyhole. From the client approach at reception to the sales and customer service
areas, the interior design provides a seamless customer experience. Designed to excite the customer and compel purchases, the interiors also reflect Porsche brand values. The Smart Center of Cincinnati is located directly adjacent to the Porsche showroom, sharing service facilities. The black entry portal provides a backdrop for signage as expansive storefront windows provide views into the showroom.

16 | Shop





Project Experience | 17
Joseph Audi
Cincinnati, OH
A newly constructed Audi dealership in Montgomery, Ohio, this project provides area for sales and inventory, as well as 13 service stalls, and bays for detail, wash, and alignment.
Working with Audi and the City of Montgomery, our team had to modify the Audi prototype in order to meet the stringent zoning and design requirements put forth by the city. The result is a hybrid between Audi’s desire for a modern, sleek dealership appearance, and the “old village” planning concept and aesthetic that is the foundation of Montgomery.

18 | Shop

Project Experience | 19
Newport Pavilion
Newport, KY
Our team provided architectural and MEP services for retail stores in this upscale, outdoor shopping plaza located less than a mile from downtown Cincinnati. Constructed in 2009, the site of this shopping plaza was difficult. Large hills and nearly 100 residential properties needed to be purchased and leveled. Totaling more than 300,000 SF on 56 acres, this shopping plaza includes large anchor stores and national retailers.

20 | Shop





Rookwood Commons
Norwood, OH
Rookwood Commons offers four restaurants that cover casual to white-tablecloth dining, and a tenant mix including home, fashion, and food retailers. Tenants of the center include: Bed Bath & Beyond, Old Navy, Gap, Talbot’s, Origins, Yankee Candle, Hallmark, Banana Republic, Whole Foods and Ann Taylor, among others. Additionally, the Rookwood project contains a sevenstory office building atop an integral three-story parking facility.

22 | Shop





Project Experience | 23
Tire Discounters

Various Locations Throughout the US
Our team designed over 50 new construction stores for Tire Discounters, the largest provider of tires in the country. Brand identity and improved customer experience was at the forefront of each project. Show rooms and waiting areas were expanded, service counters were replaced with kiosks, and interactive technology was integrated. Waiting areas were equipped with TVs for entertainment and surveillance on the customer’s vehicles being serviced.
24 | Shop





Project Experience | 25










“As a new project manager, it has been great having such an experienced team working on my drawings. The Elevar team has been able to foresee issues and needs that come up during projects and use their past experiences to guide them. This makes the project go much smoother, as we have a solution before items are even an issue.”
- Project Manager
The Kroger Company

elevate the way you shop.
Copyright © Elevar Design Group All Rights Reserved








































































