work overview
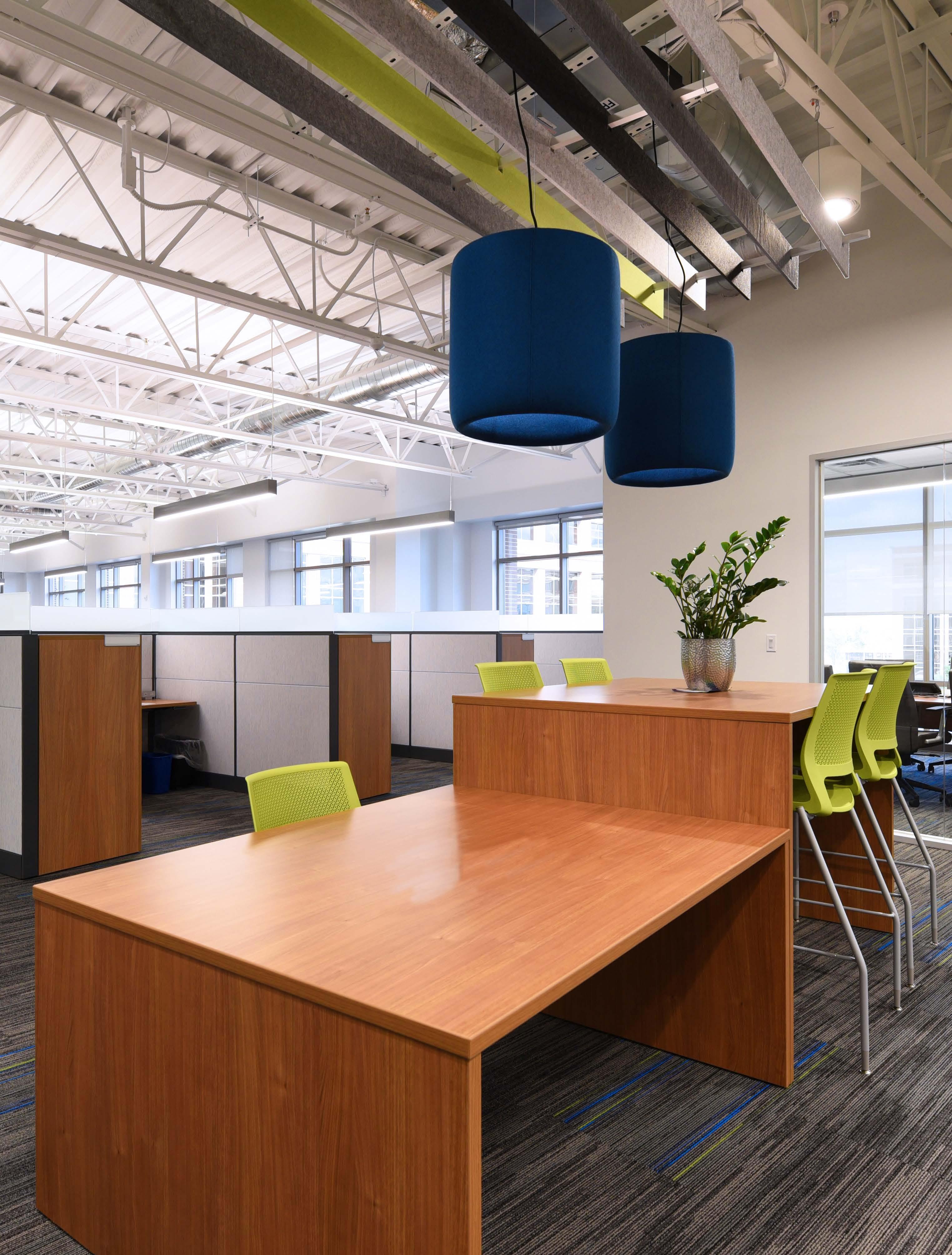
Companies need spaces that are flexible to market need, adaptable to rapidly changing technologies, and responsive to executive operating strategies. Our design team uses a versatile response to business evolution. This acumen is demonstrated through calculated planning, optimized space, and increased efficiency. We combine knowledge and vision while blending technical and creative solutions within a corporate environment. Space planning solutions, while functional, must also enhance the quality of work life for those who occupy the spaceincreasing their efficiency and motivation to do the job at hand.
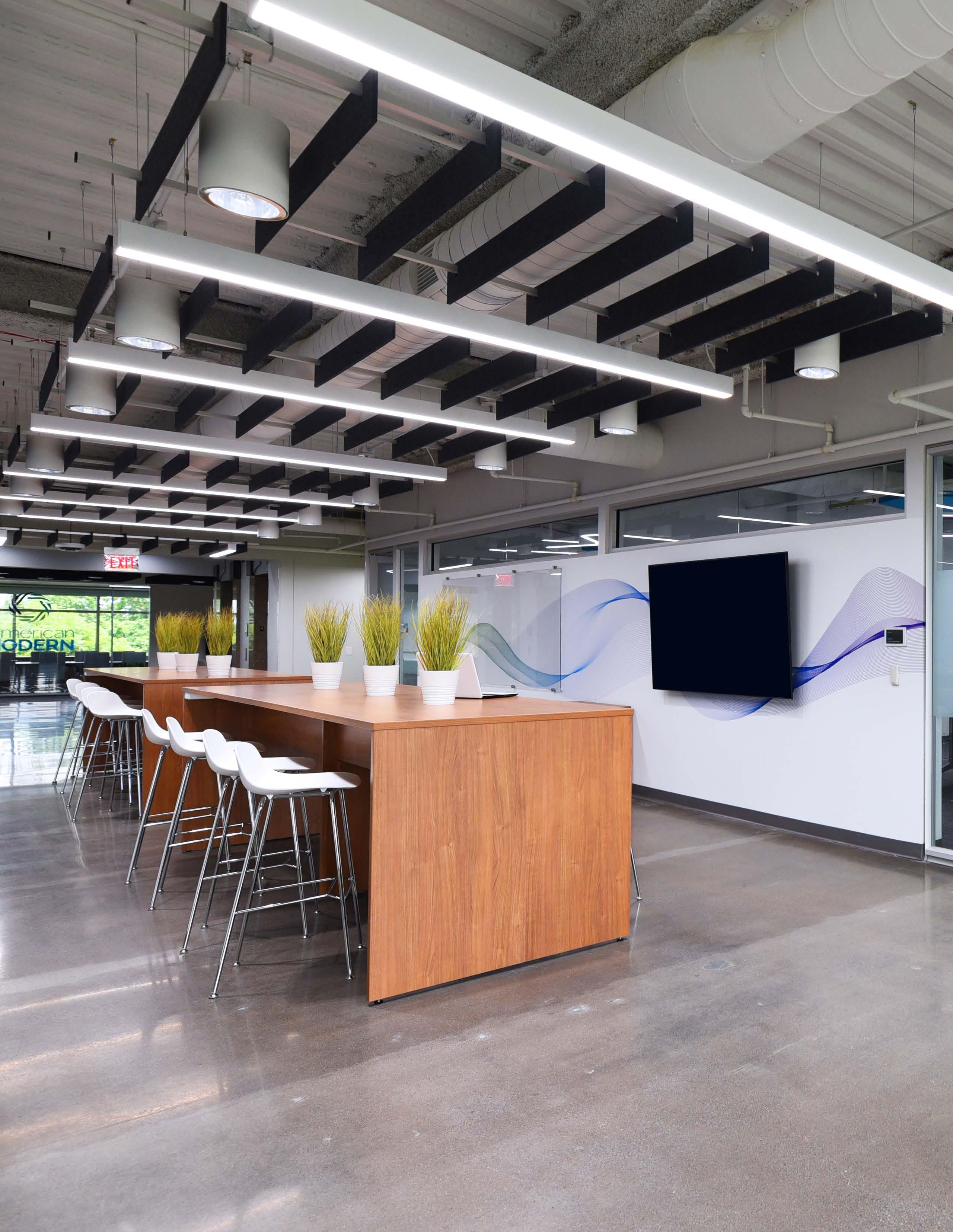
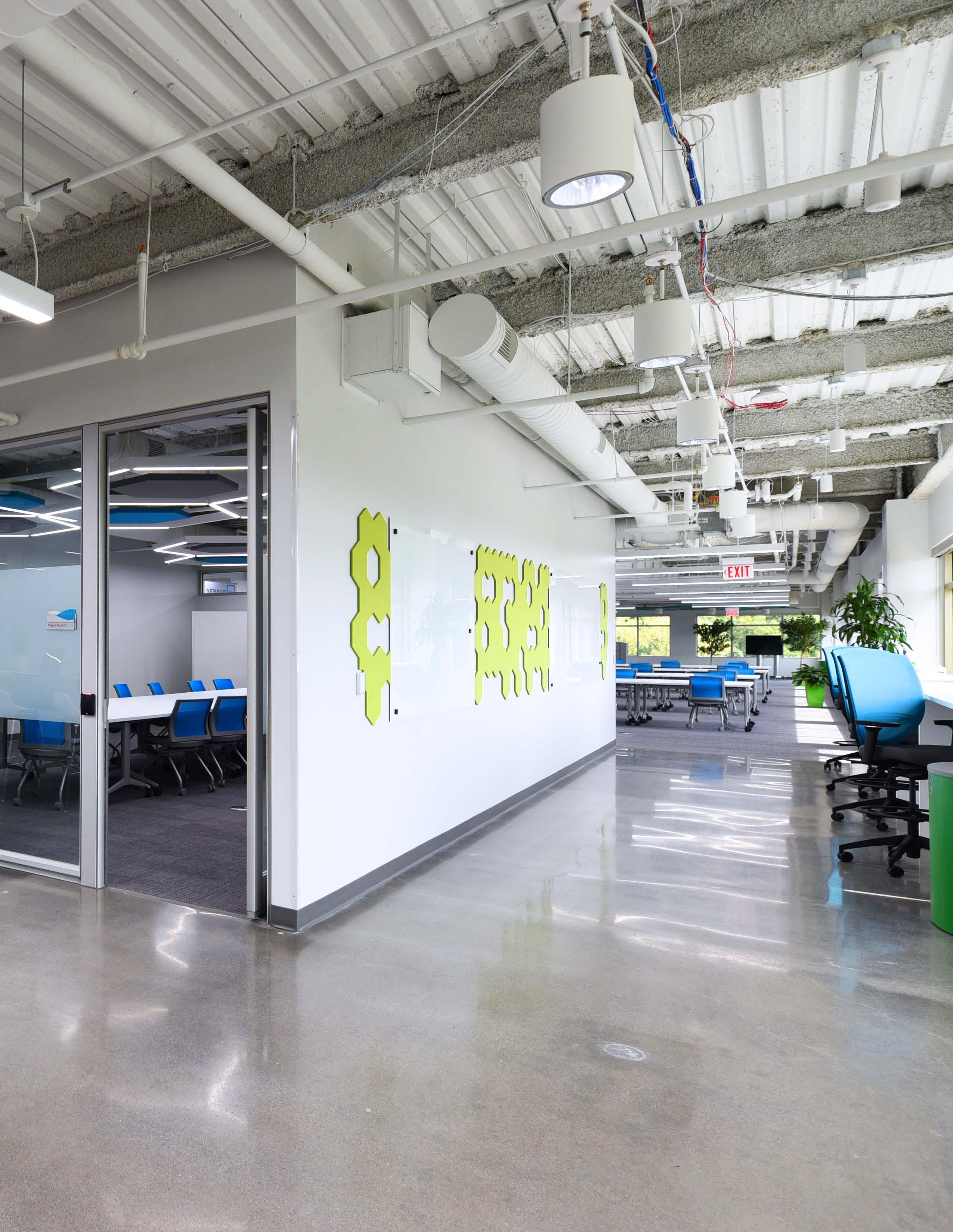
our story
elevate (ˈeləˌvāt) verb
to raise or lift to a more important or impressive level.
At Elevar, we are elevating the game. Our growth is derived from diversity of thought, pragmatism and a keen business sense. We pride ourselves on seeing what others cannot. Our creativity is generated through an applied curiosity and a celebration of people. Our success is measured in our client’s terms: increased performance, improved outcomes and spaces that enliven the spirit.
We chose the name ‘elevar’, the Spanish word for elevate, because we believe it encompasses our core values of: Mastery, Experience, Teamwork, Creativity, Commitment, and Integrity.
These six values were born out of a 50+ year history of high-quality performance and service to our community. Elevar responds promptly and efficiently to client needs with quality services and innovative, practical design solutions.

We appreciate the folks with whom we work want a greater value for the investments they make – this spirit transcends market and client type. In response we continuously strive to deliver the best solutions: timeless design that is responsive to change with optimal performance for cost.
Elevar has grown from humble beginnings into a staff of more than 80 employees. This growth occurred organically as Elevar continued to design in new markets and build relationships with new clients. We attribute our continued success to our personal commitment and professional abilities.
4 | Gather

Firm Overview | 5
key players
Elevar Design Group is one of the fastest growing firms in our region. Our staff is a blend of senior designers and technical leaders teamed with the best young talent in the market. In recognition of our architectural heritage, we pair ‘master’ and ‘apprentice’ together to expand shared knowledge and grow abilities. This organization fosters community and accountability.
Because our staff is dedicated to building relationships and championing one another’s success, our firm feels less like a corporation and more like a family. We have found that creatives who seek greater meaning in work find their way to Elevar and, perhaps because of this, we are proud to have very little staff turnover. The tenure of our staff members allows us to focus, learn, and innovate - generating tremendous value for our clients.
Our culture is grown from a fabric of relationships stitched by personal and professional experiences. By hiring the best and the brightest, we have fostered a talented and enthusiastic staff whose commitment to quality carries over into all client relationships.
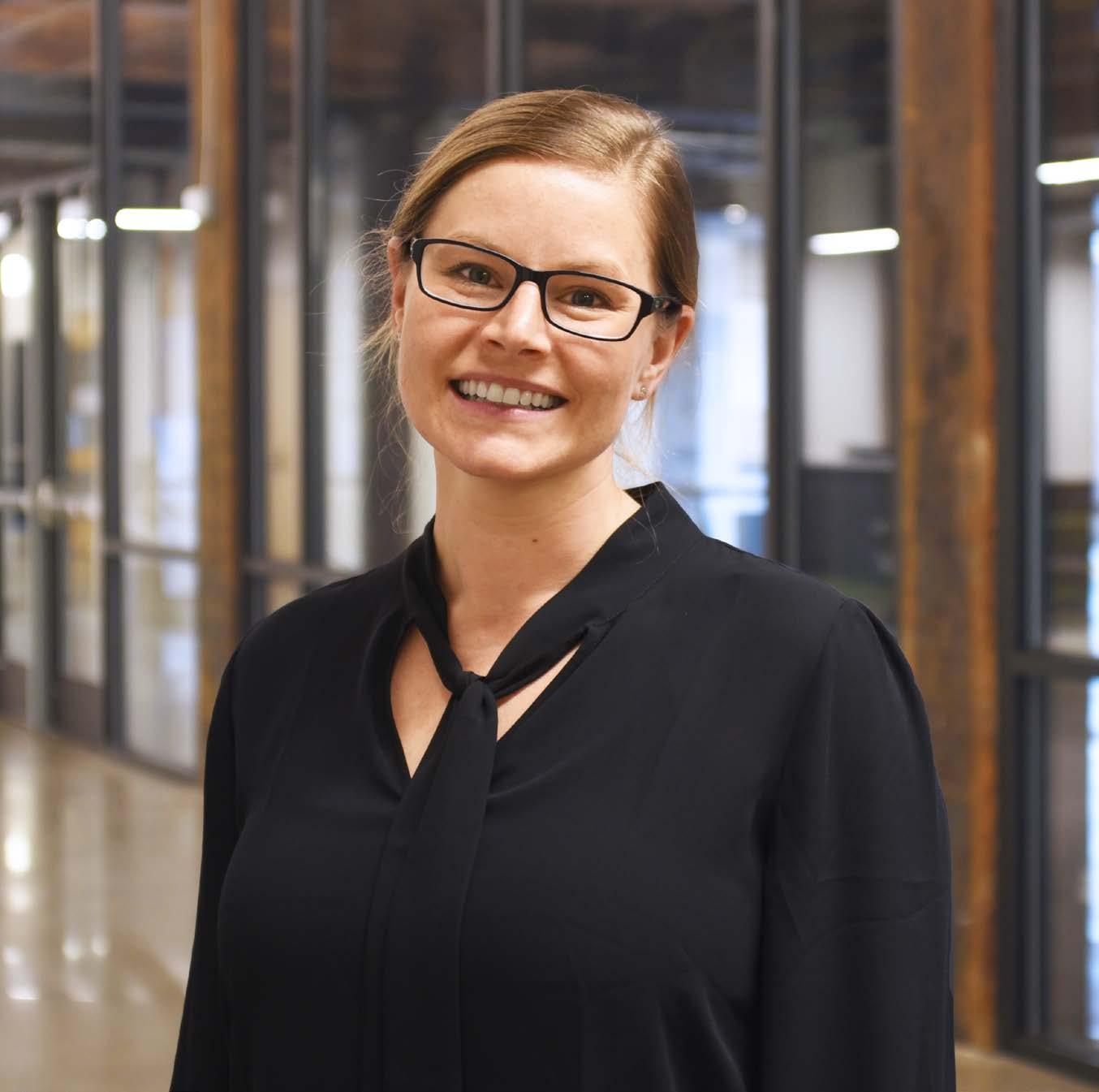
design partners from the beginning.
Tom Fernandez CEO
As the CEO of Elevar Design Group, Tom Fernandez is responsible for the overall vision and innovation of the firm. He facilitates design direction and ensures that his staff is equipped to provide the best solutions to clients. Since assuming executive leadership of the firm in the late 1980s, Tom has been instrumental in growing the staff into the multi-disciplined team of specialized designers it is today.
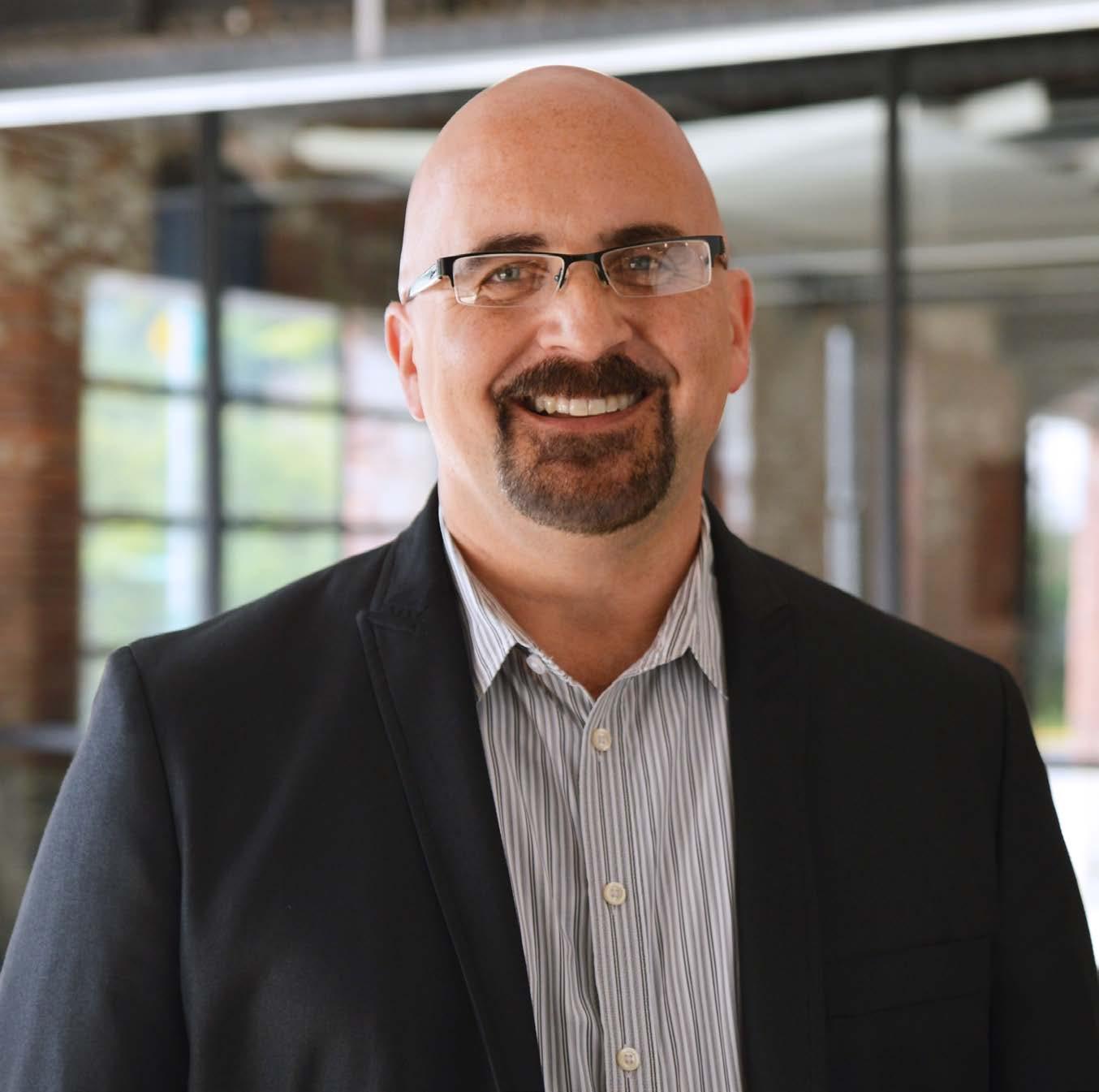
Regan Henry
ArchitectEvidence-Based Design/Research
Regan Henry is a scientist and an architect - a rare combination of skill that affords her the ability to apply experimental methodologies and efficiencies in space planning and design. Using research to inform how the physical environment affects the end-user, Regan uses these evaluations to inform her designs. With more than 10 years of experience, Regan has engaged these principles in a multitude of markets and project types.
6 | Gather
Kim Patton President
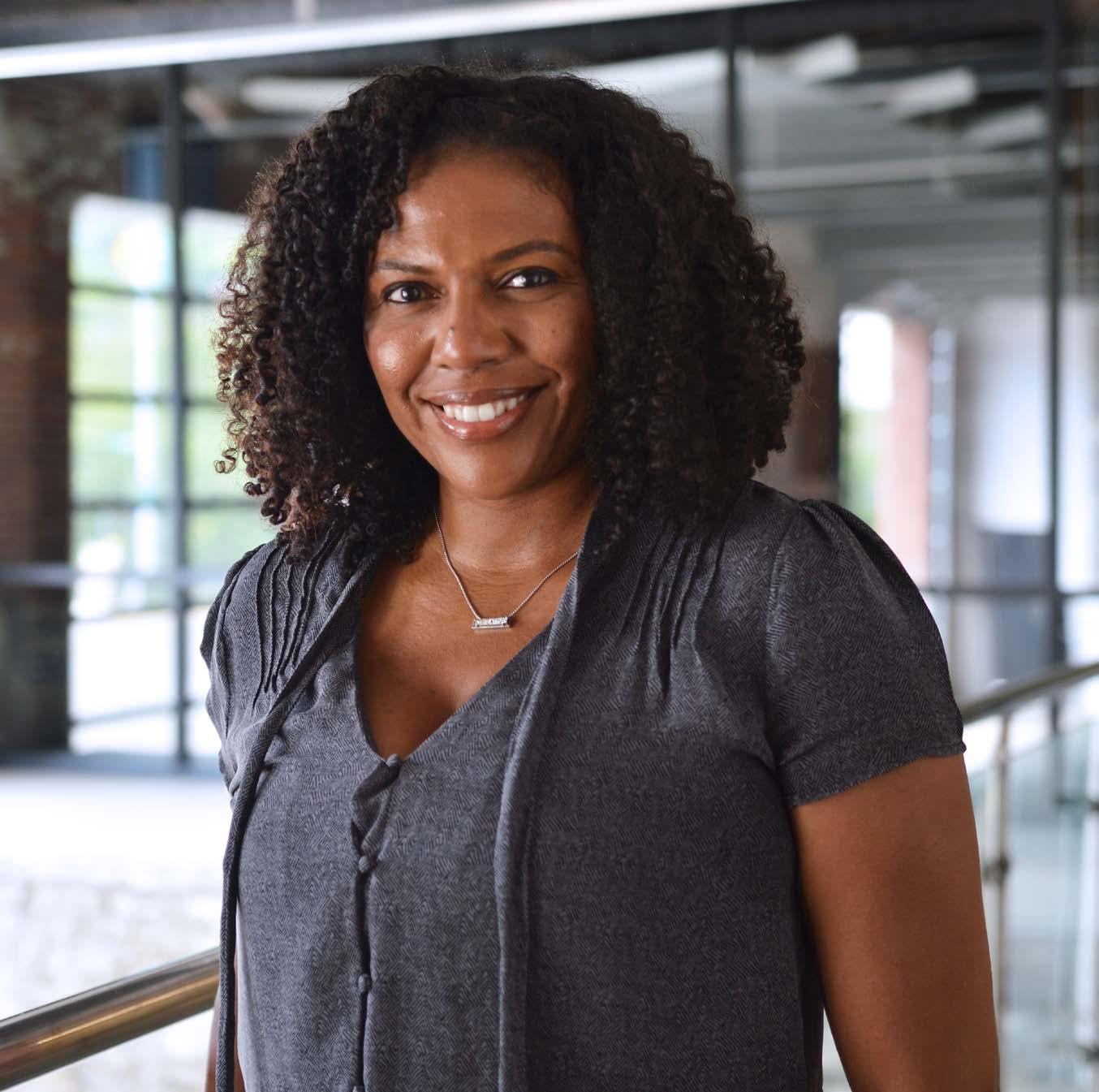
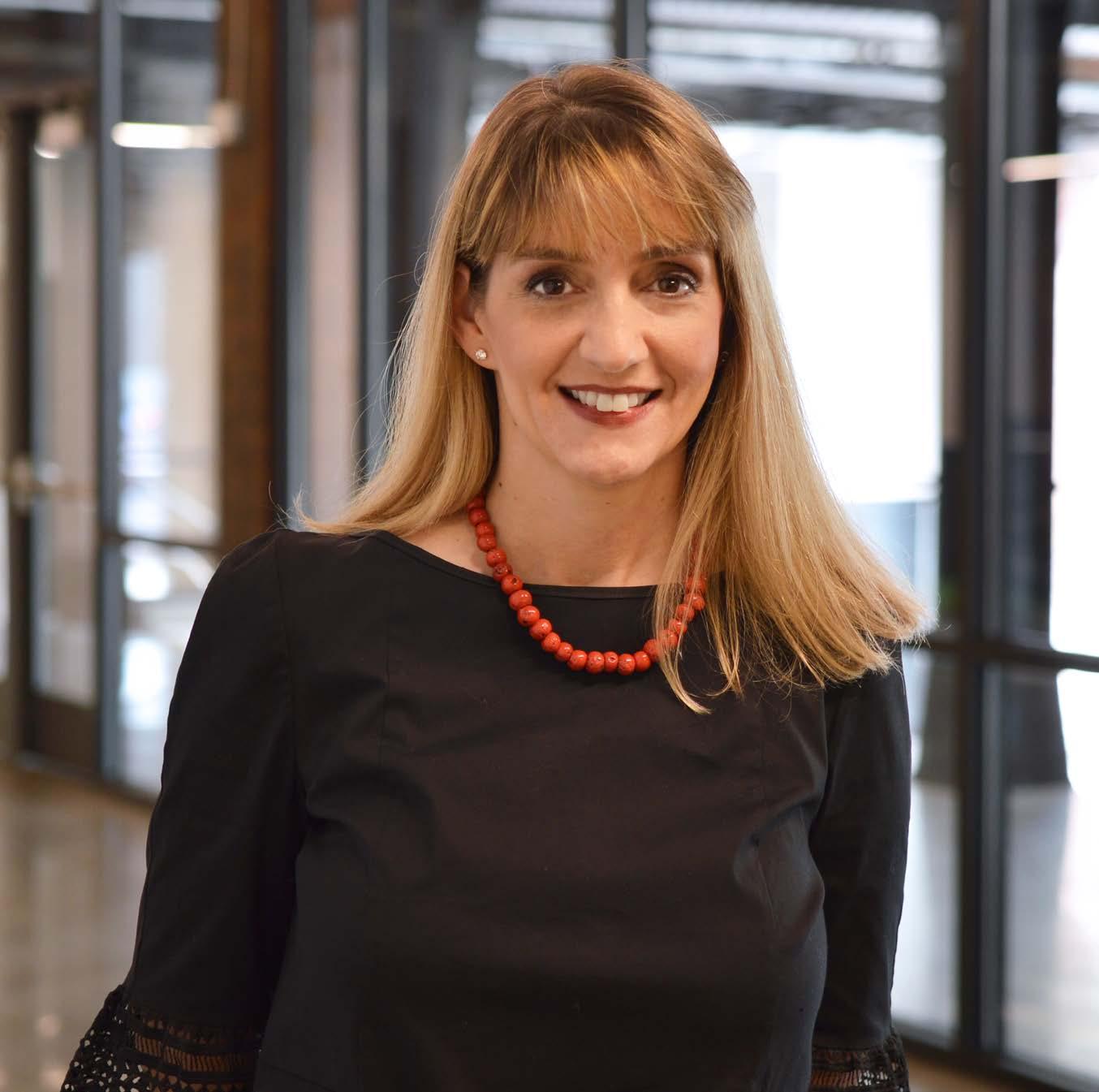
Kim Patton serves as President of Elevar Design Group, guiding the design staff in daily operations and profitability. Kim’s energy and innovation have been the key to his successful career which has spanned nearly 30 years in many different markets. An Architect by trade, his vast experience has influenced his ability to grow Elevar’s staff and to provide clients with costeffective and creative solutions.
Tony Lozier
Senior Vice President, Engineering
Tony Lozier has more than 43 years of experience in MEP Engineering. As Principal of Elevar’s MEP team, he directs all engineering services and ensures the highest quality results for clients. His widespread experience has served as an asset to many of Elevar’s projects, as Tony has the ability to lead the engineering team toward the best solutions for all client projects.
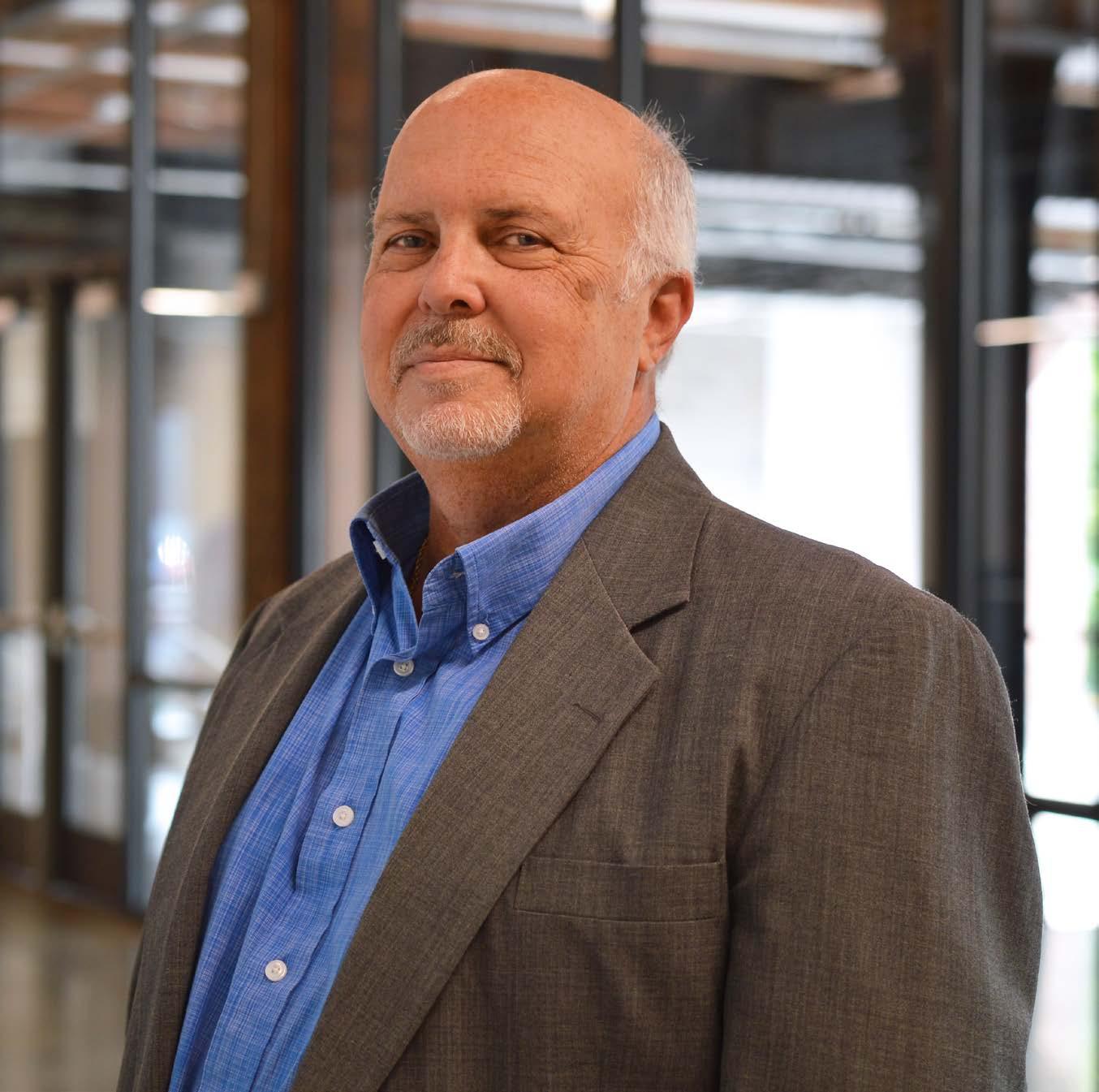
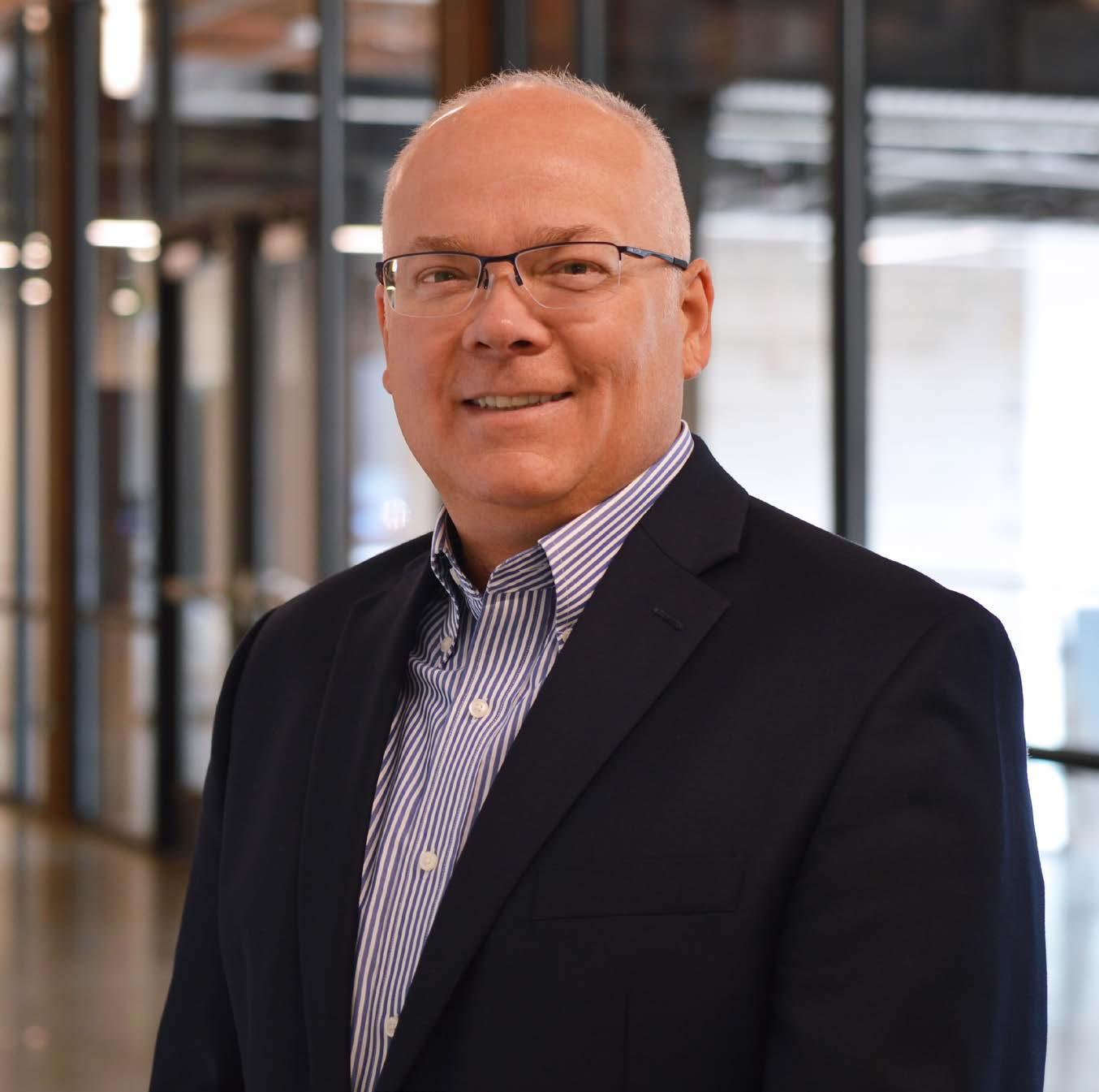
John Rademacher Client Manager
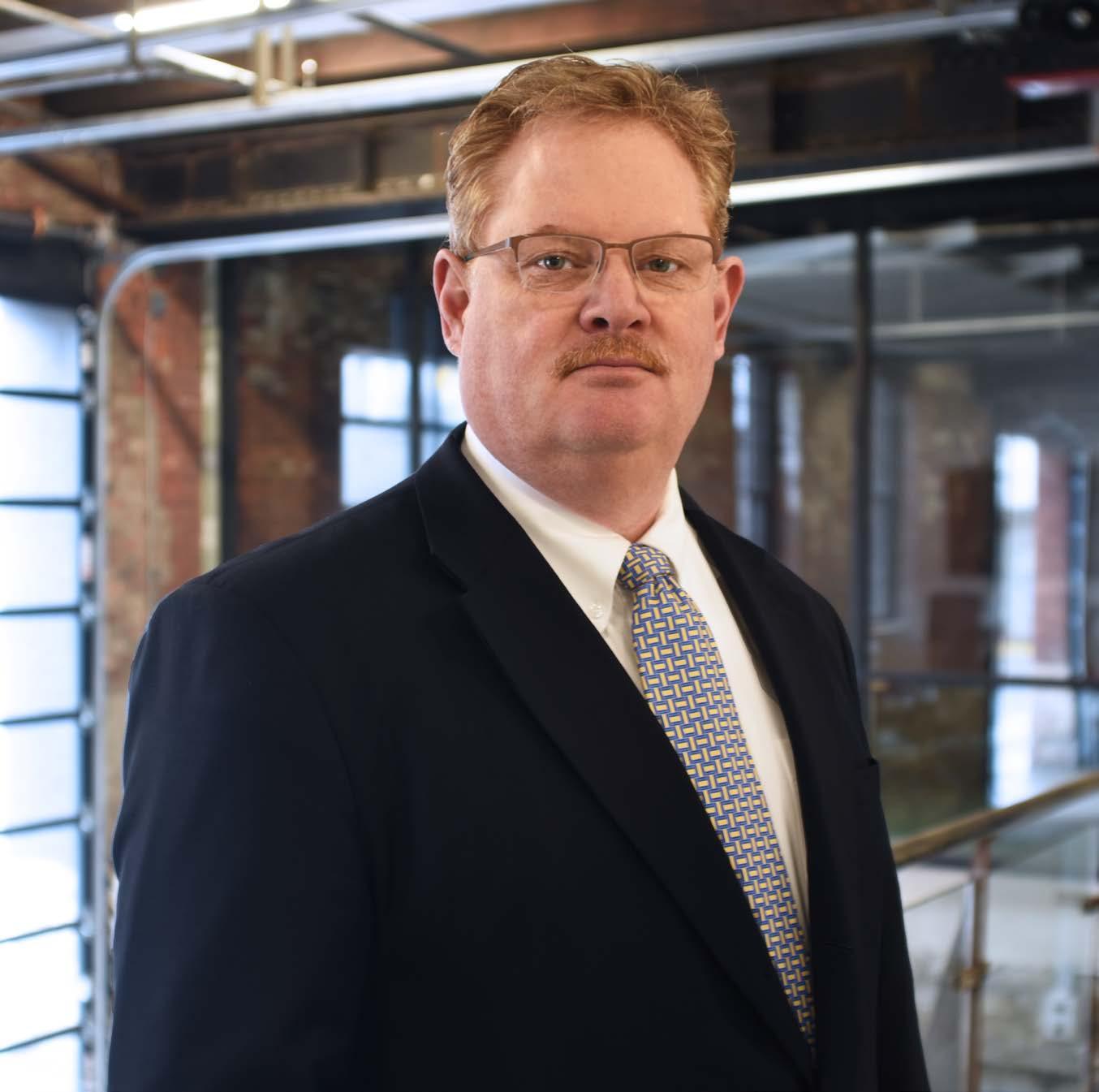
With more than 30 years of experience, John Rademacher has served a long list of notable clients in various market sectors. John currently serves as the President of the Ohio Architects Board. He has a proven track record of leading diverse teams, designing and building highly complicated and coordinated projects. John stays actively engaged, working on behalf of his clients. By using his insights, talents, training and experience, John contributes meaningfully to clients and the community.
Dara Baldridge
Senior Interior Designer
Throughout Ms. Baldridge’s 25+ years of industry experience, she has partnered with clients to develop nearly 10 million SF of space that support their brand, culture, and business strategies. Her portfolio includes a wide variety of project types and sizes from conceptual design through project management and construction administration with the common goal of always exceeding the client and end-users’ expectations.
Deanna Hazeley
Senior Interior Designer
Ms. Hazeley has a great deal of experience with large scale facility planning. Her understanding of proximity, efficiencies and optimal space utilization make her well qualified to lead the interior programming efforts of any project. As Interior Designer, Ms. Hazeley is responsible for working with the client to realize the project design, construction document production, and construction administration.
Project Team | 7
Kenton County Administration Building
Covington, KY
In 2019, the more than 100-year-old former Bavarian Brewing Co. building became home to Kenton County’s administrative offices and Kenton County Planning and Development Services. Elevar Design Group worked on this high-profile, $24M project is located along Interstates 71 and 75 at the former Bavarian Brewery site at 1200 Jillians Way.
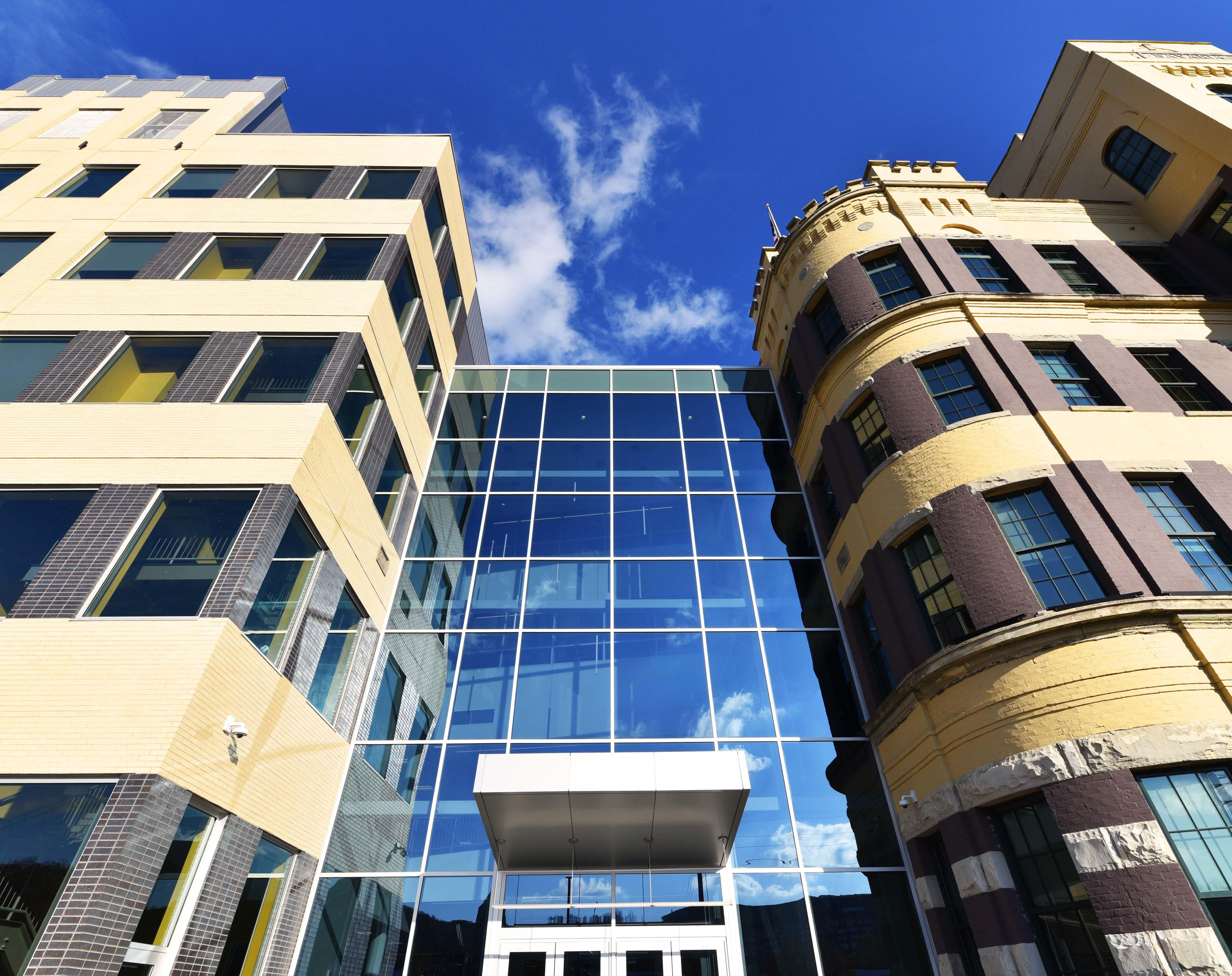
The existing space for the County was lacking adequate operational and parking space. After a long and complicated process, the County decided on the Bavarian Brewery site as their new home. This design/build project now houses all of the County government under one roof. The tower from the brewery remains and a new five-story office building is connected with a pedestrian bridge.
The complex of buildings, located at 522 W. 12th St. in Covington, were occupied until 1966 when Bavarian Brewing closed. Construction started on most of the complex as it is known today in 1903.
Jillian’s nightclub operated at the site from the late 1990s until it abruptly closed in 2006. Many of the features from when the building was occupied by Jillian’s were still in the space, which has been vacant for more than a decade. Kenton County purchased the property from Columbia Sussex in 2016, who had intended to convert the brewery building, which is listed on the National Register of Historic Places, to shops and restaurants. However, those plans never came to fruition. The redevelopment of the Bavarian Brewery building into office space is expected to be complete in the second quarter of 2019.
A second building on the site (303 Court Street) will be developed into housing complex which will transform the Covington community.
8 | Work
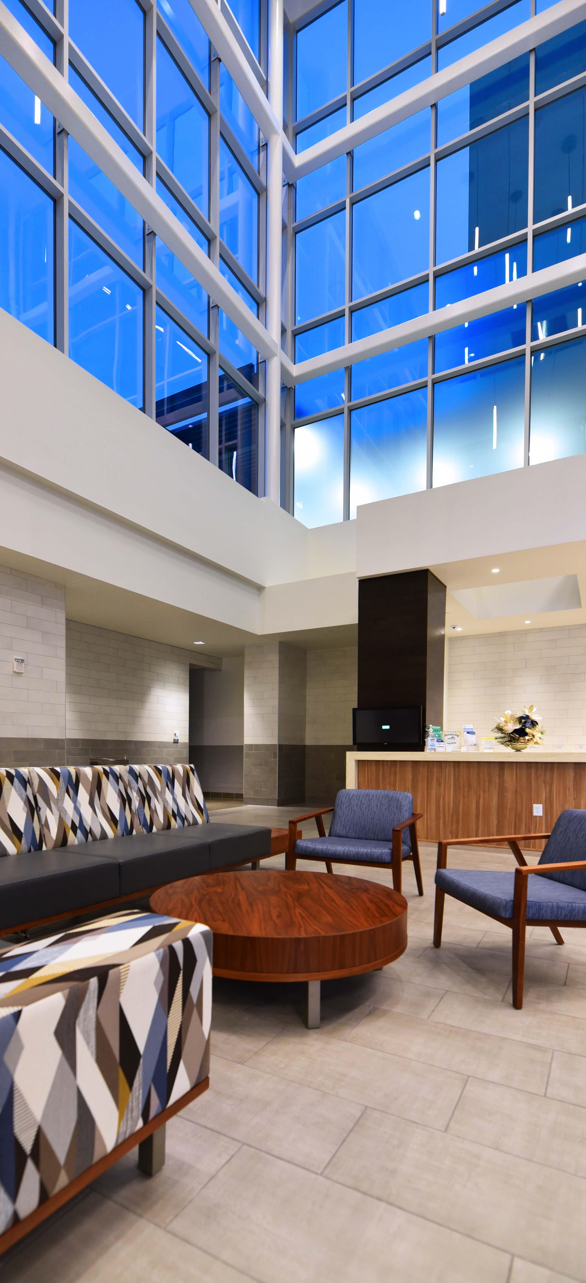
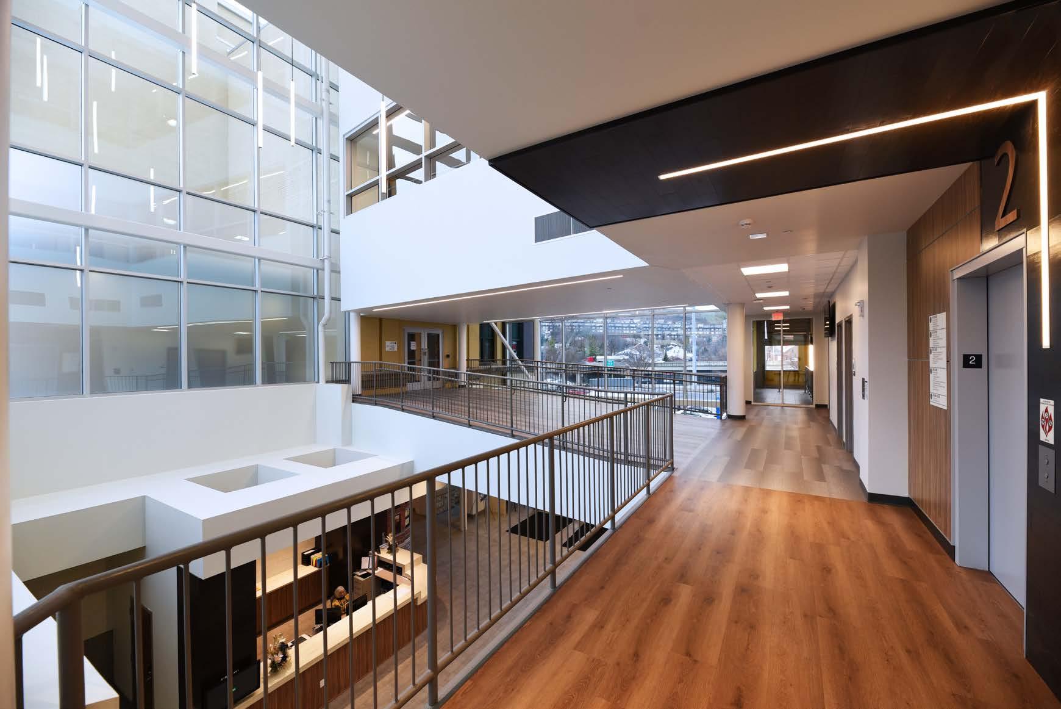
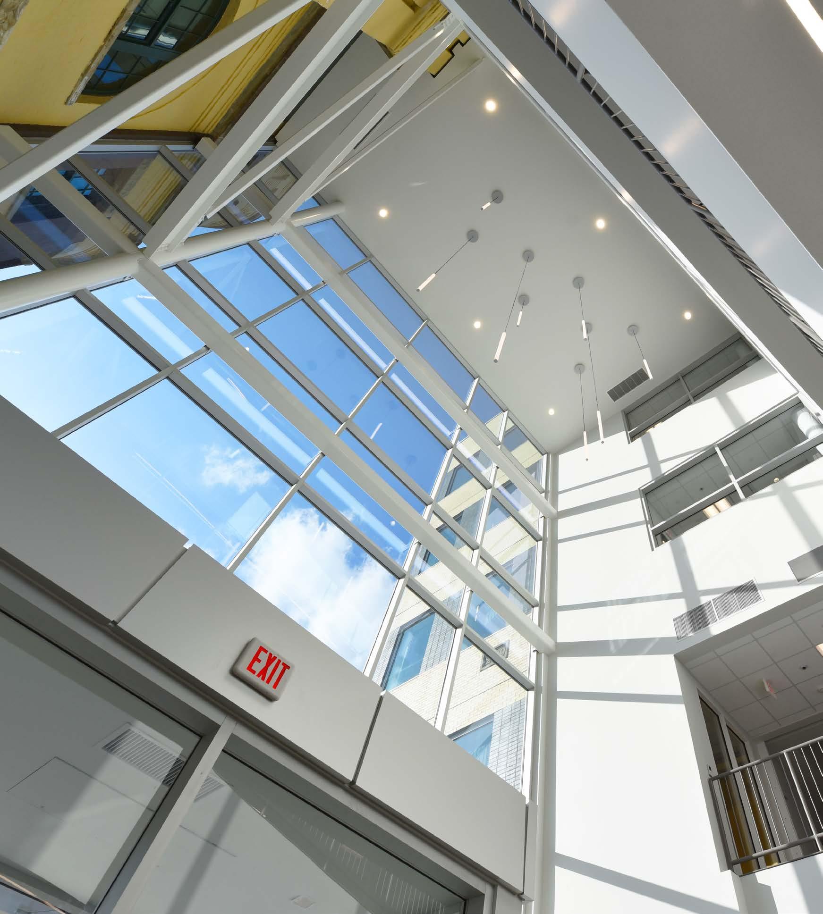
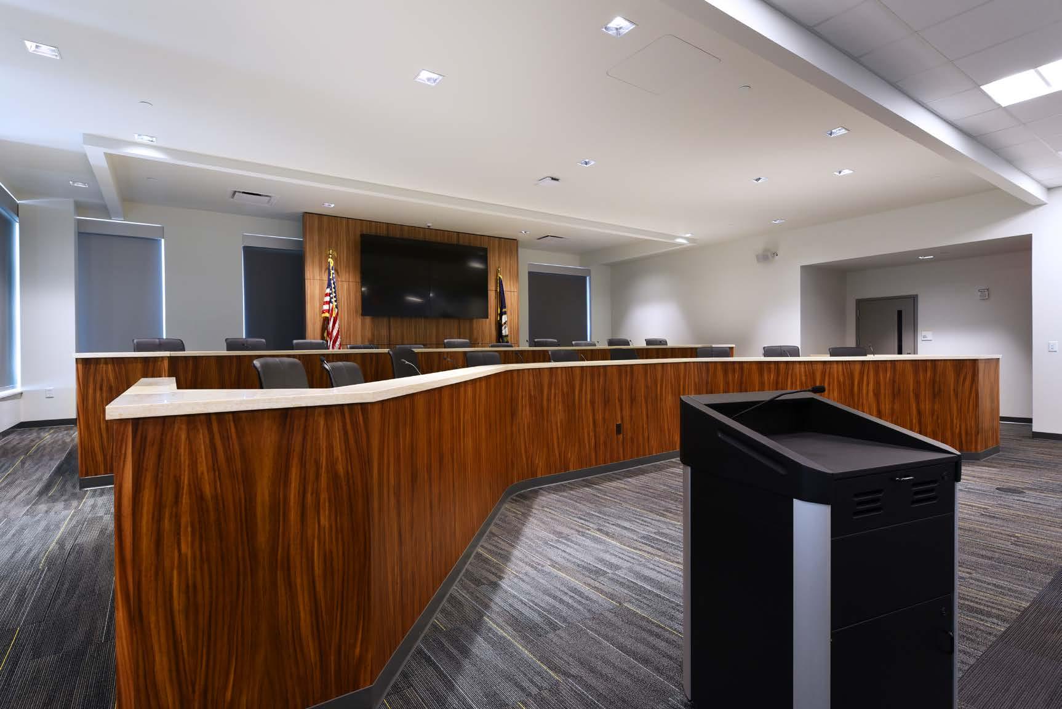
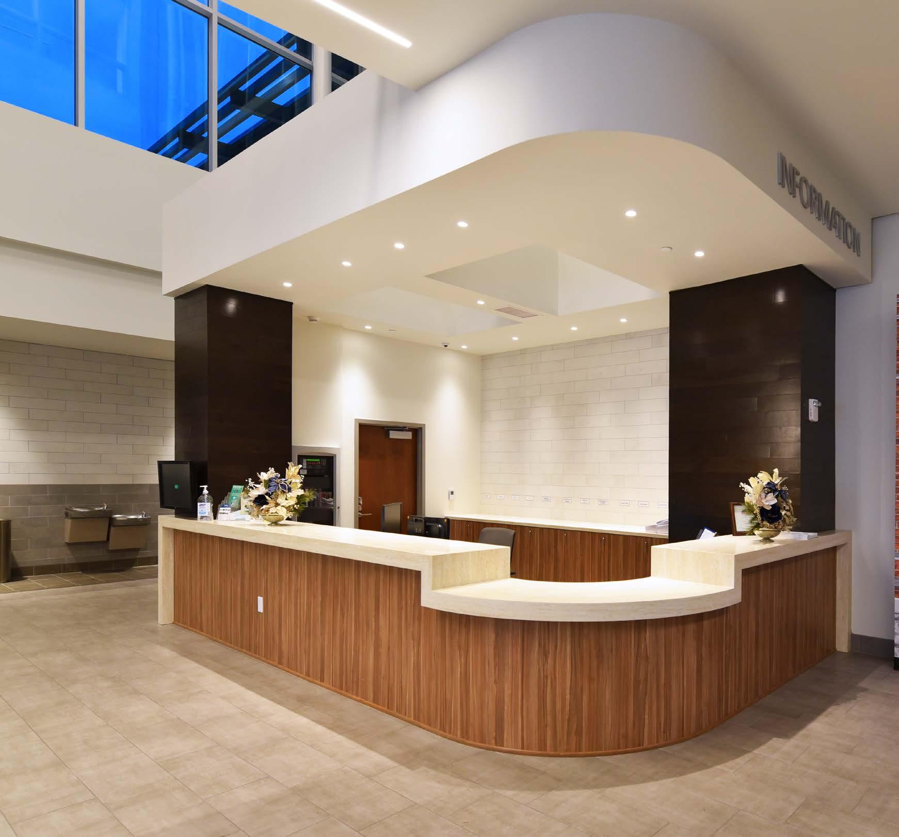
Project Experience | 9
Advarra Office Relocation
Blue Ash, OH
Under an aggressive timeline, Elevar performed programming and design for this office relocation. We worked with Advarra to program the executive, administrative, and operation teams of this corporation to determine space needs for the growing company. Goals of this project included creating an updated, functional office environment to aid in employee retention and talent attraction. By providing this client a space that
attracts next generation talent, Elevar allowed for supported growth and profitability for this firm. The design maximized the use of leased space and provides necessary spaces and adjacencies for optimized productivity. Meant to set a new standard for other corporate Adavarra locations, our team provided architectural and interior design services, FF&E and signage.
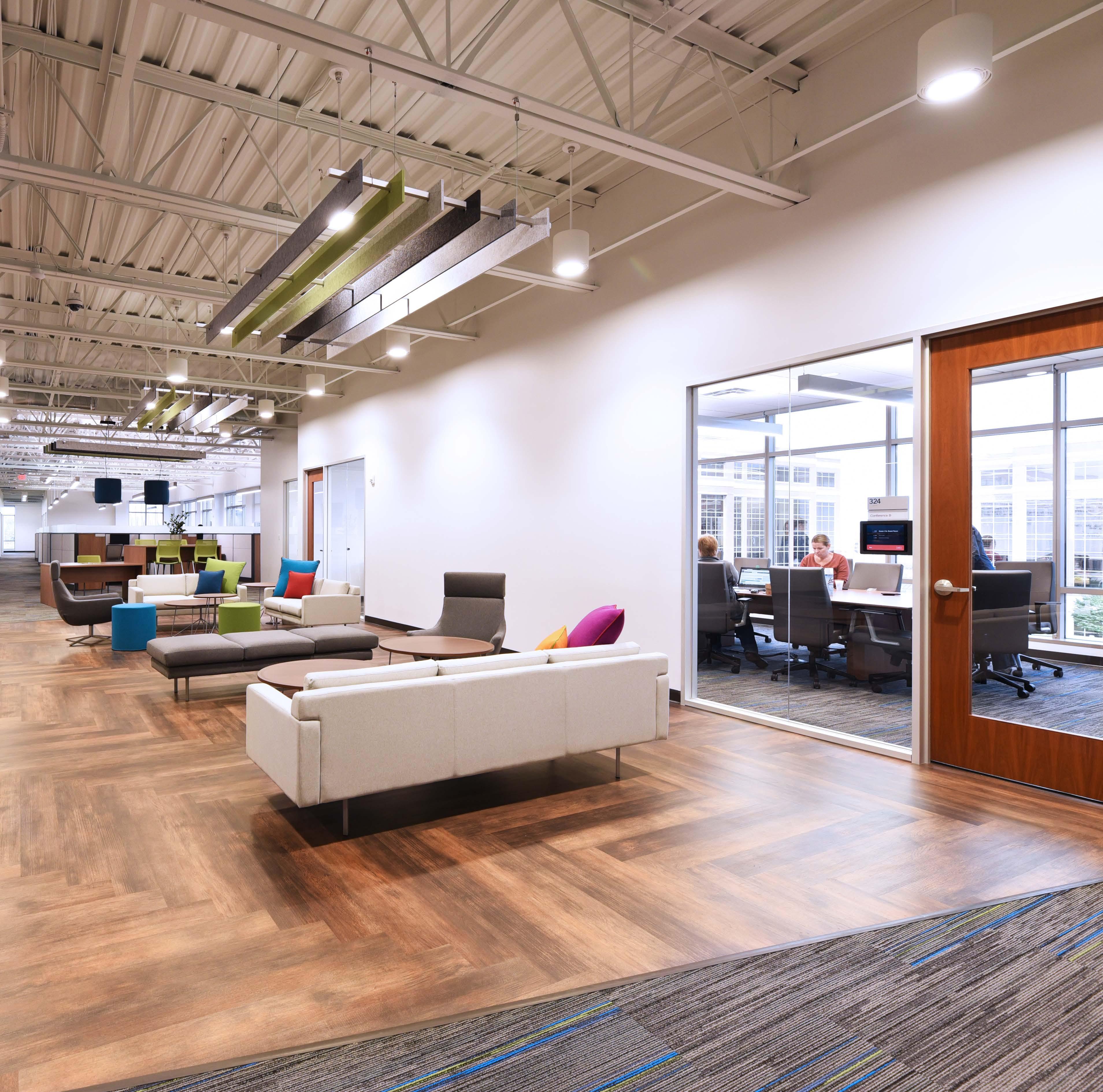
10 | Work
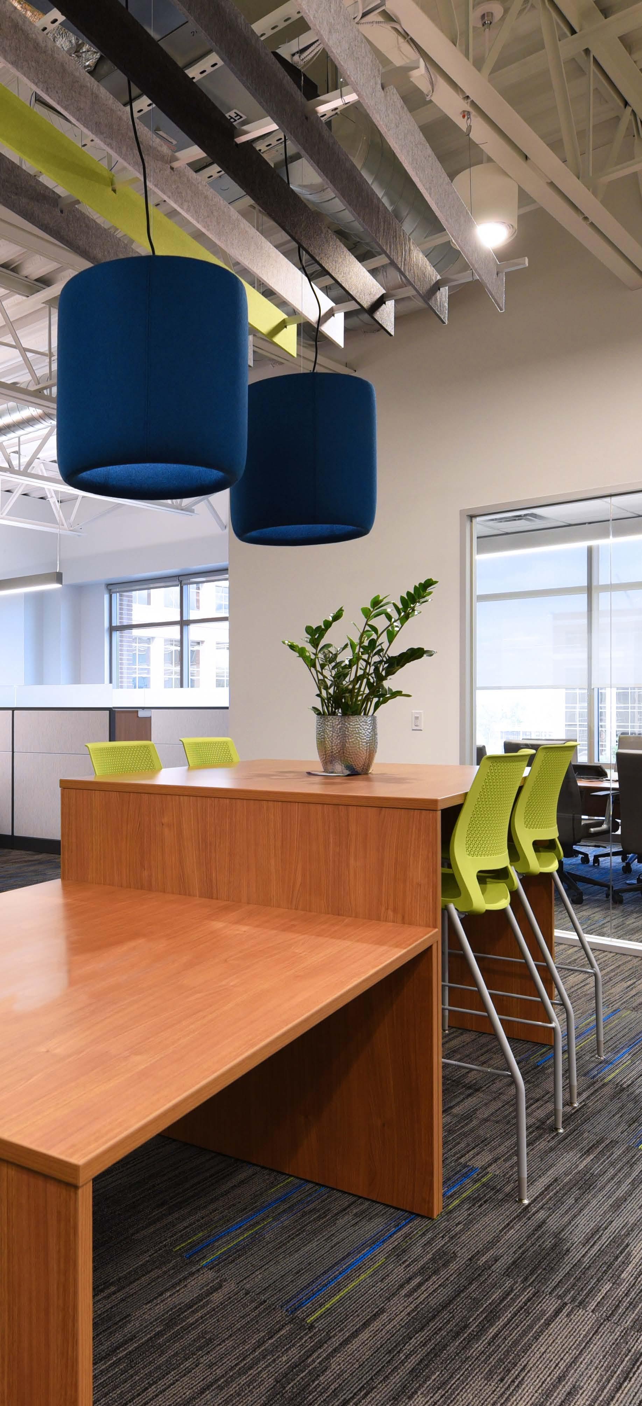
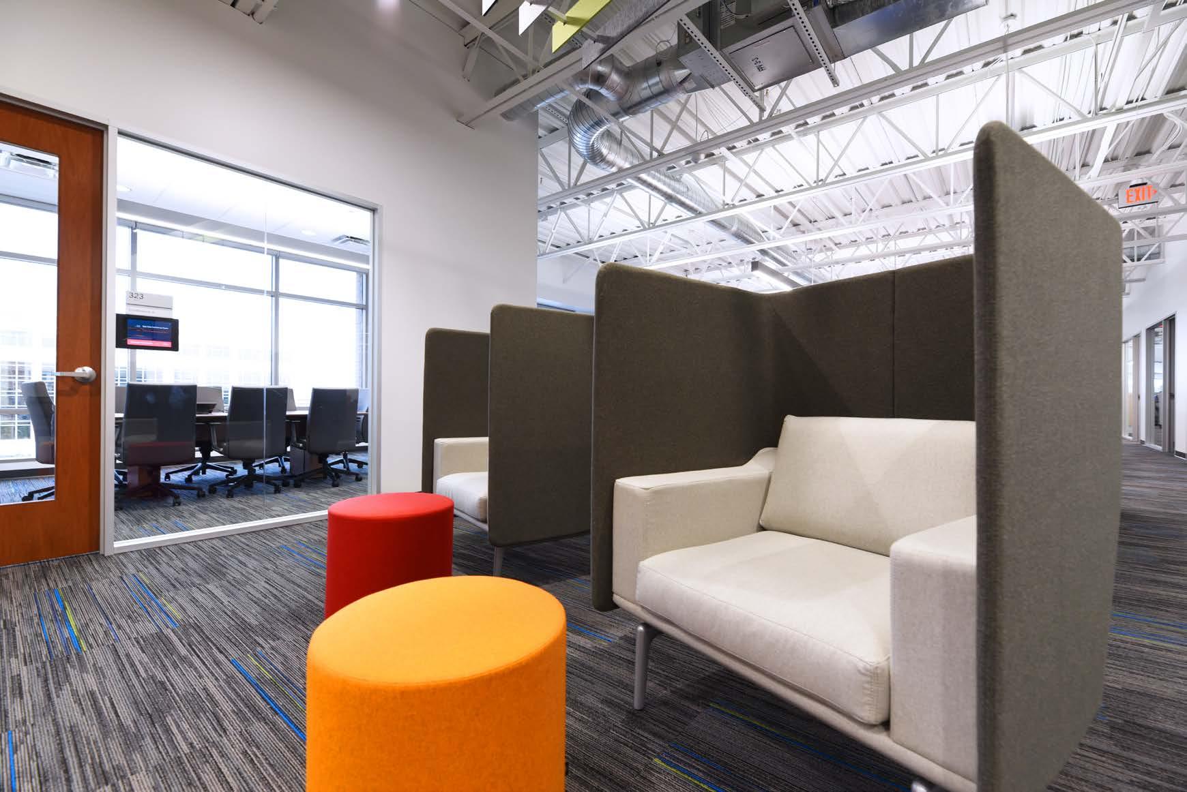
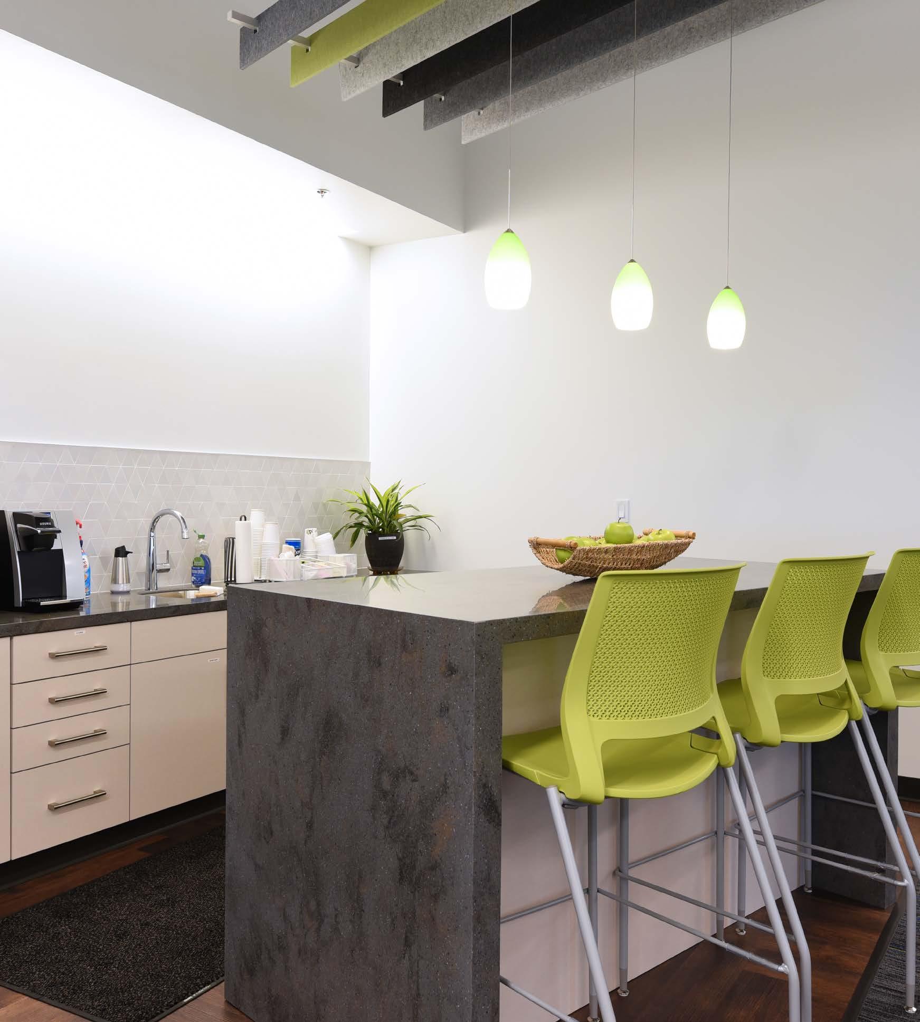

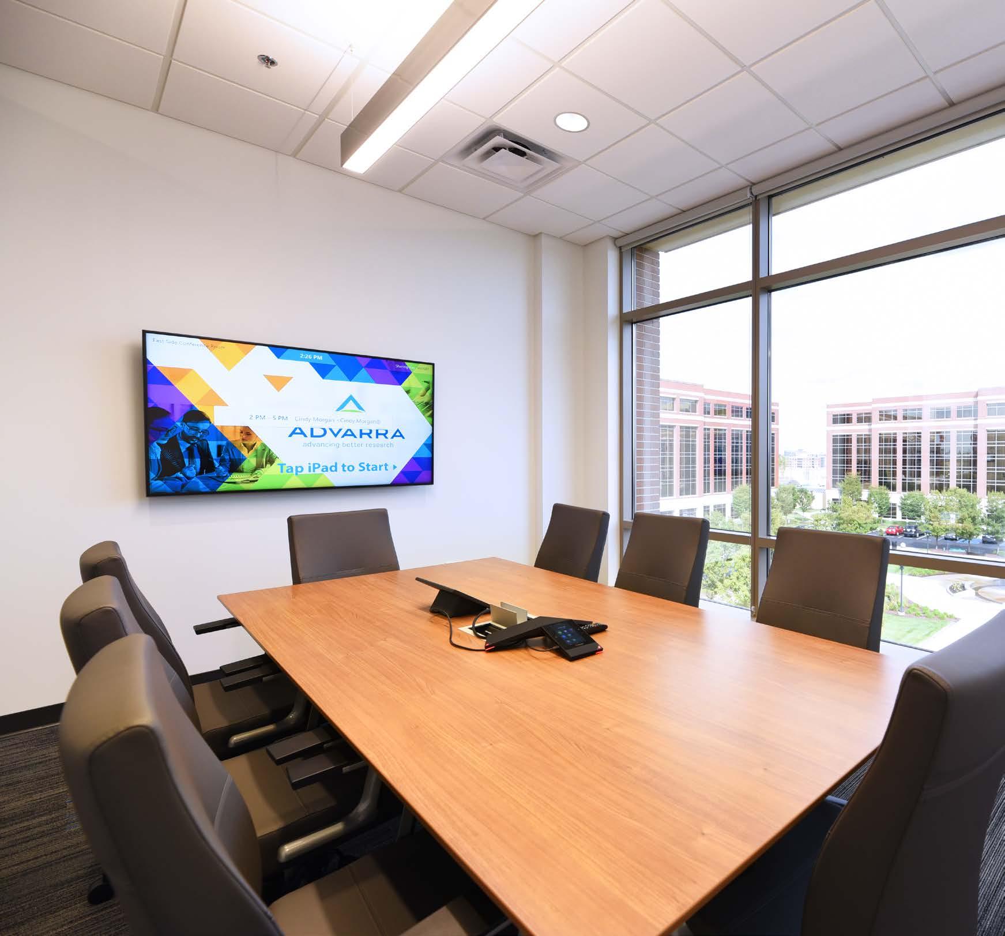
Project Experience | 11
Pilot
Cincinnati, OH
One of the largest privately held companies in Greater Cincinnati, Pilot Chemical, hired Elevar for the renovations and expansion to more than 65,000 SF of office space. Due to a change in leadership and a renewed focus on strategy, the new space was designed to increase growth and innovation and put a deeper focus on Pilot Chemical’s employees and customers.
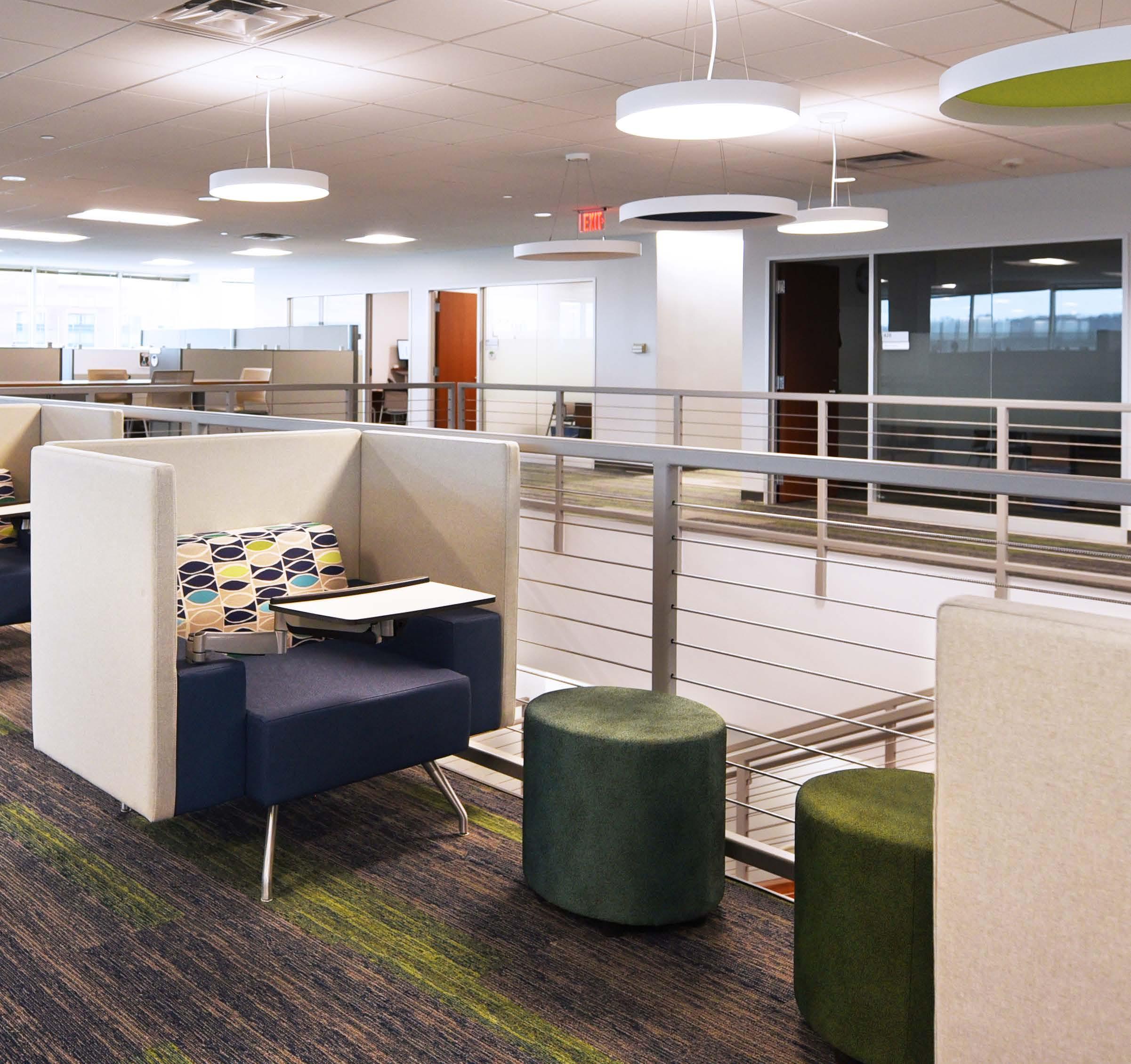
The client’s goal was to create a functional, natural flowing space for employees that would allow for talent retention and
multi-generational recruitment. The new space was envisioned to encourage collaboration between teams wile creating the quiet work place needed by some employees. Development of a brand identity with a focus on history, industry and technology was paramount to a successful project.
This phased project entailed the 32,000 SF office headquarters, a 25,000 SF technology center in a single story flex building, and 8,000 SF of lab space remaining occupied during construction.
Chemical
12 | Work
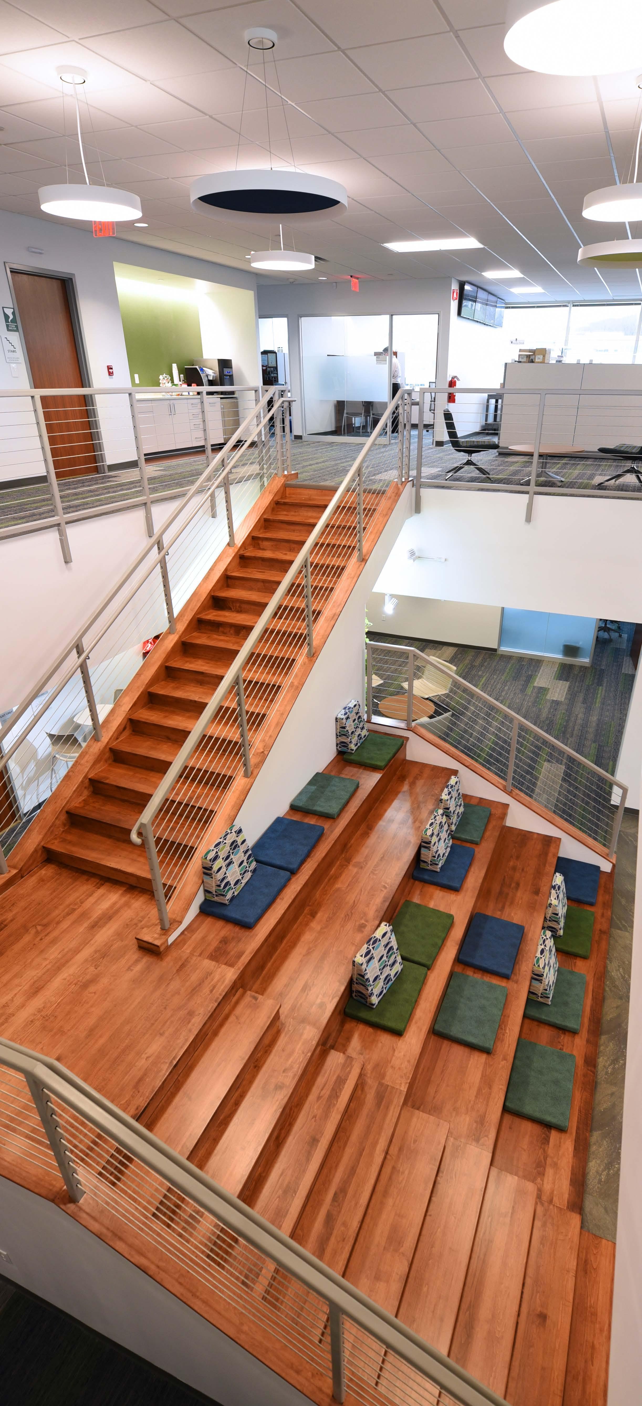
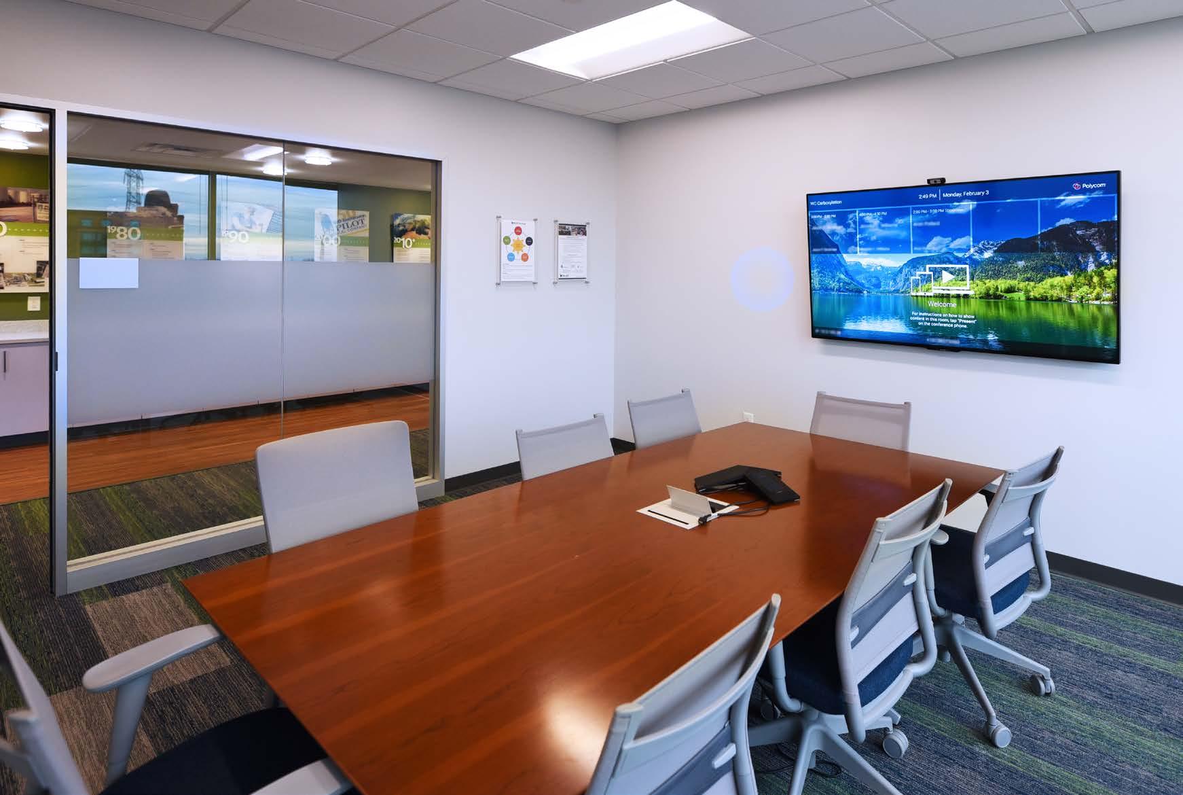
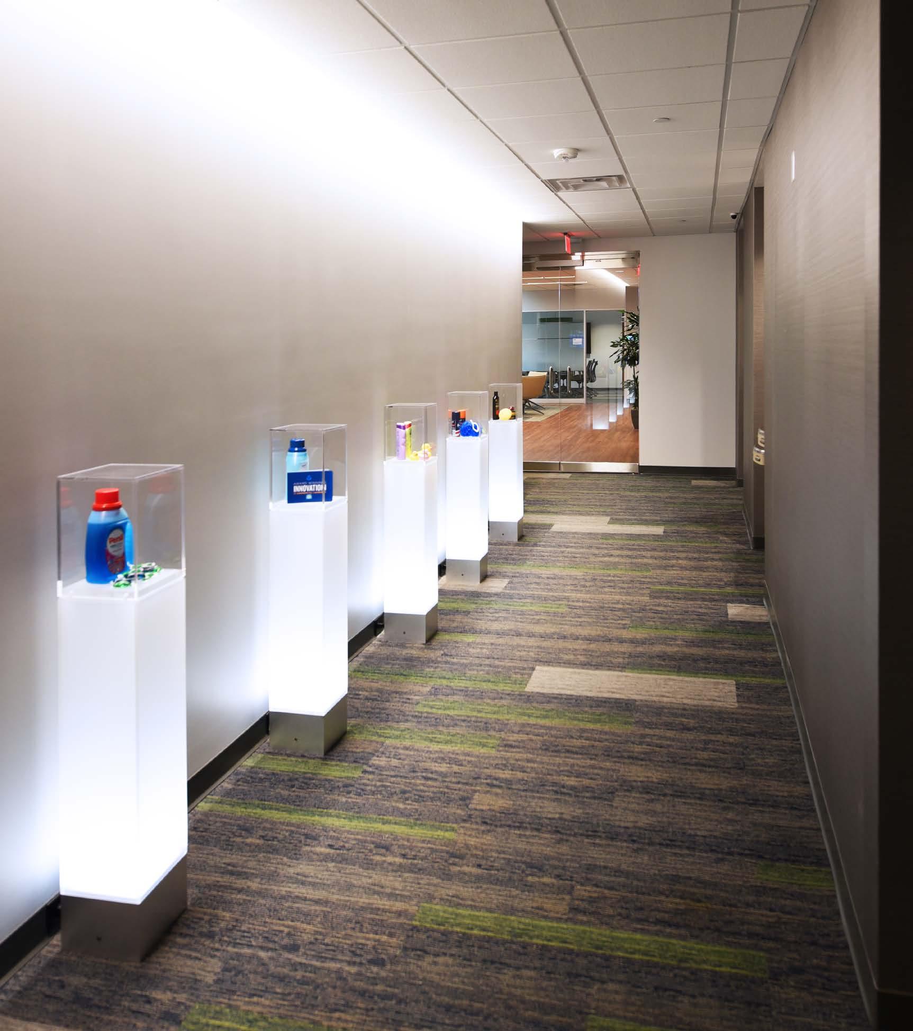

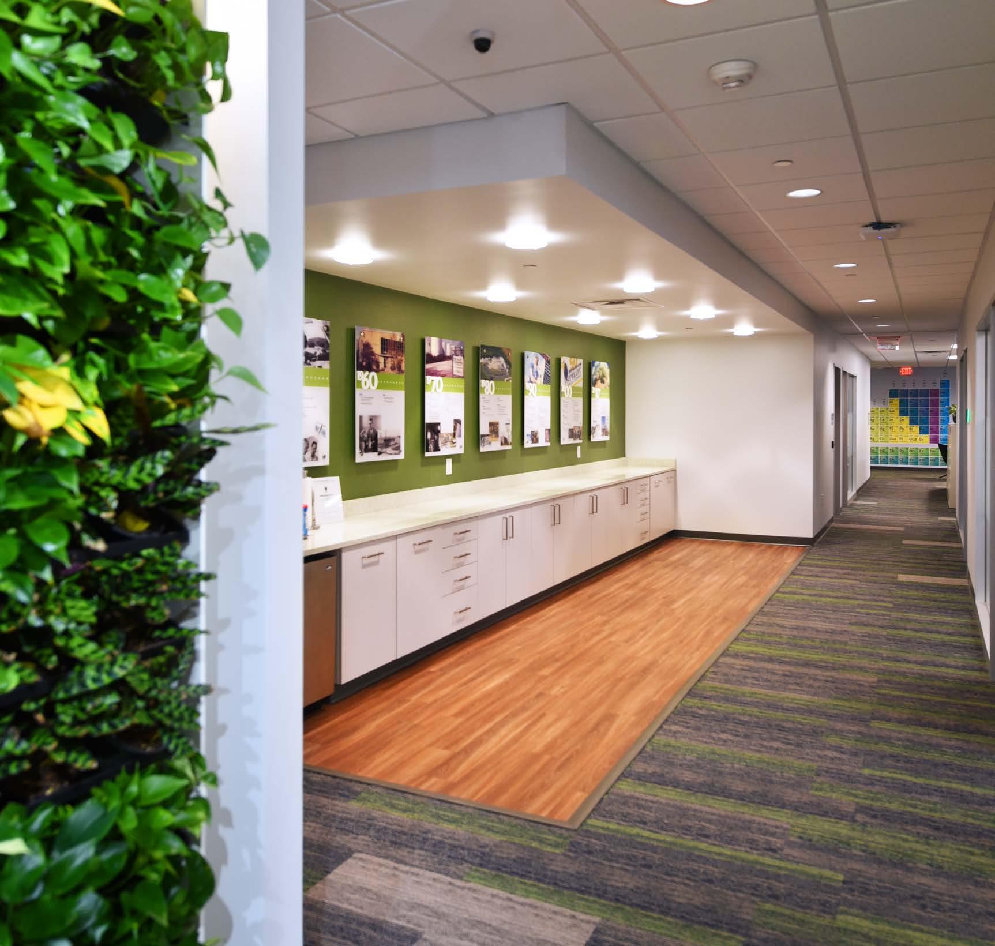
Project Experience | 13
AE Door and Window Expansion
Cincinnati, OH
AE Door is one of the region’s major supplier of garage doors, entry and storm doors, and windows for residential and commercial customers. Elevar worked with the retailer on the expansion and refresh of their showroom and office spaces located in Sharonville, OH.
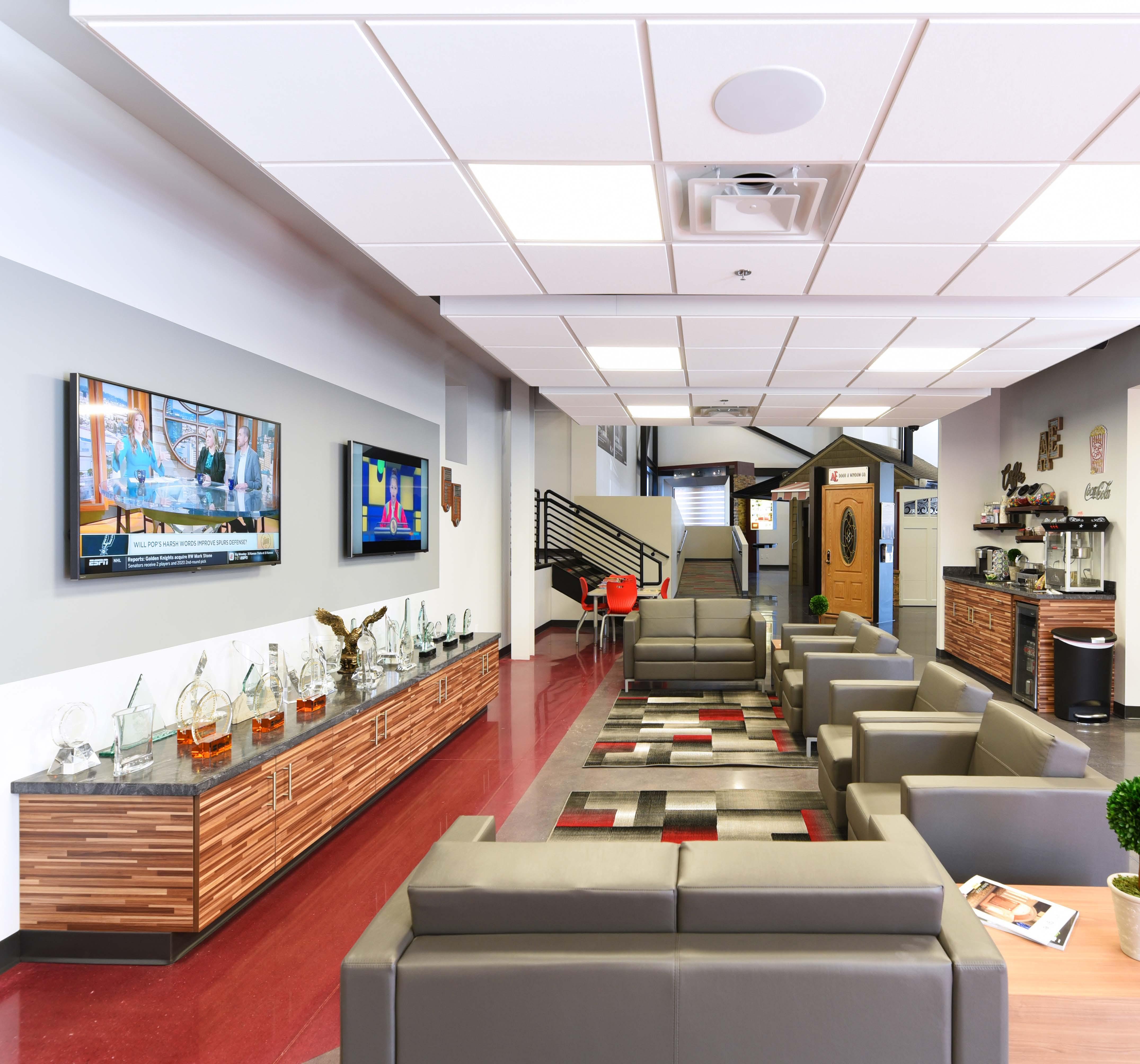
We designed a new showroom which now houses only residential products, thereby moving commercial product that was previously not displayed to the existing space. Two new loading docks and a receiving office were also included in the
expansion. The addition of these components provides ample space to load and unload trucks and reduces overall shipping and receiving time.
The site proved to be a challenge to the team, as it sloped away from the building at the exact location of the proposed addition. By making the required grade changes, our team was better able to design the proposed additional office mezzanine.
14 | Work
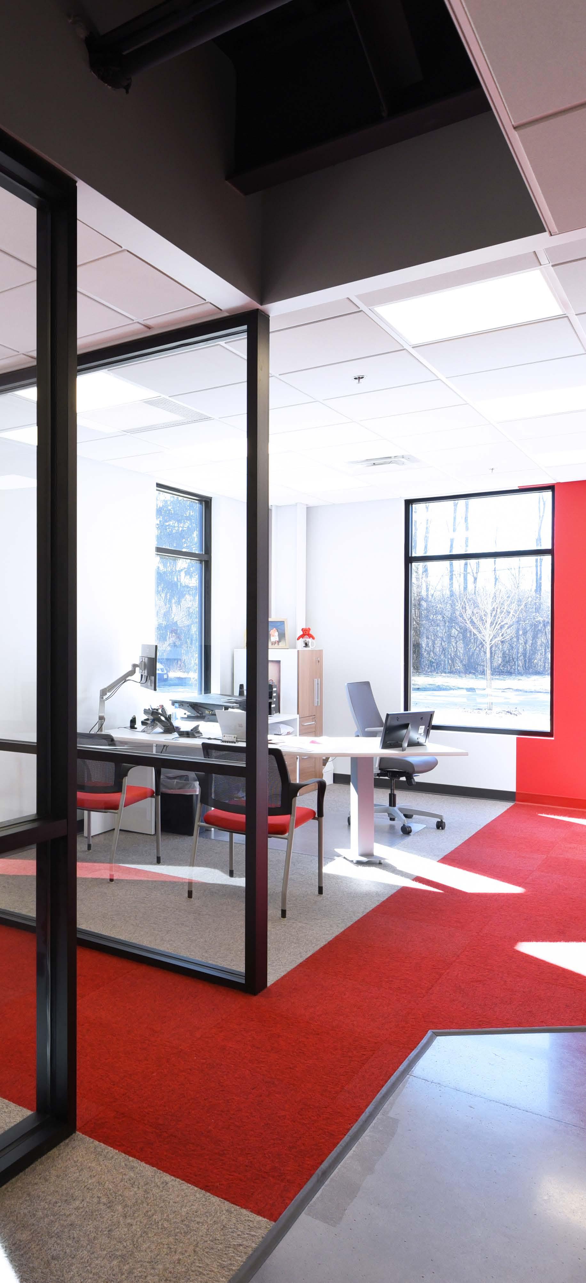
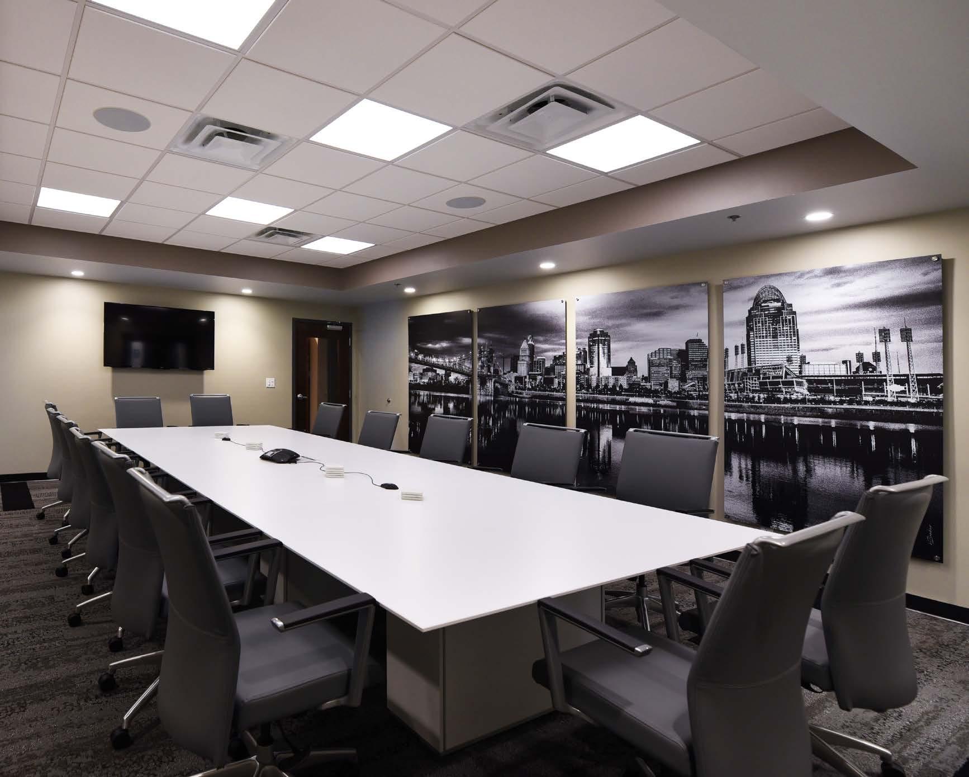
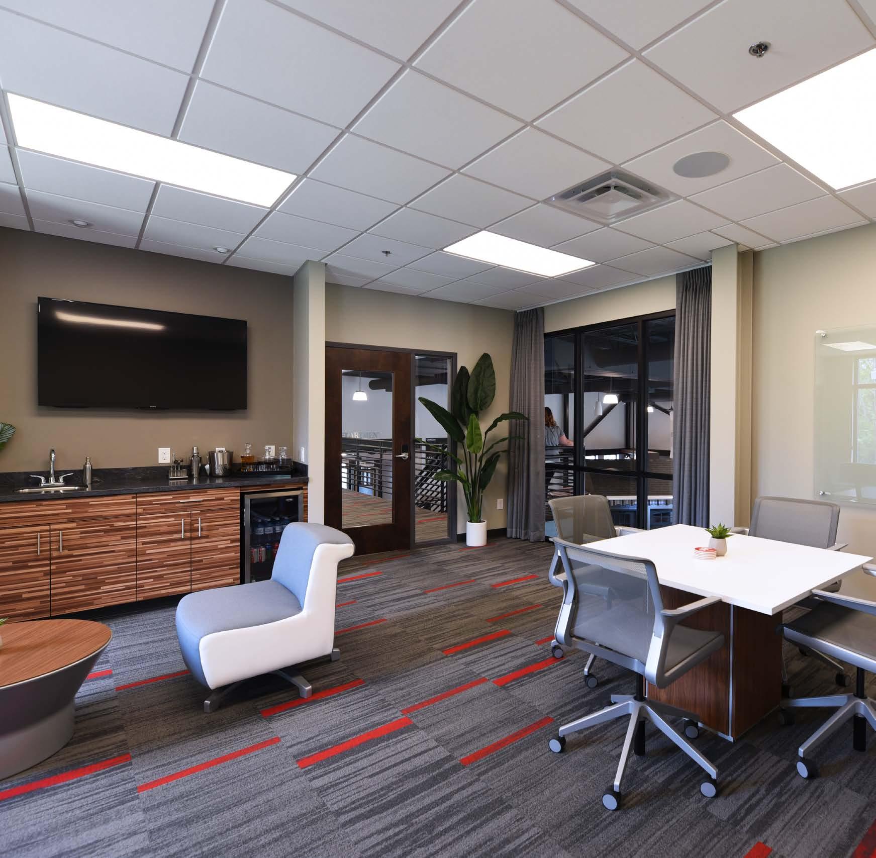
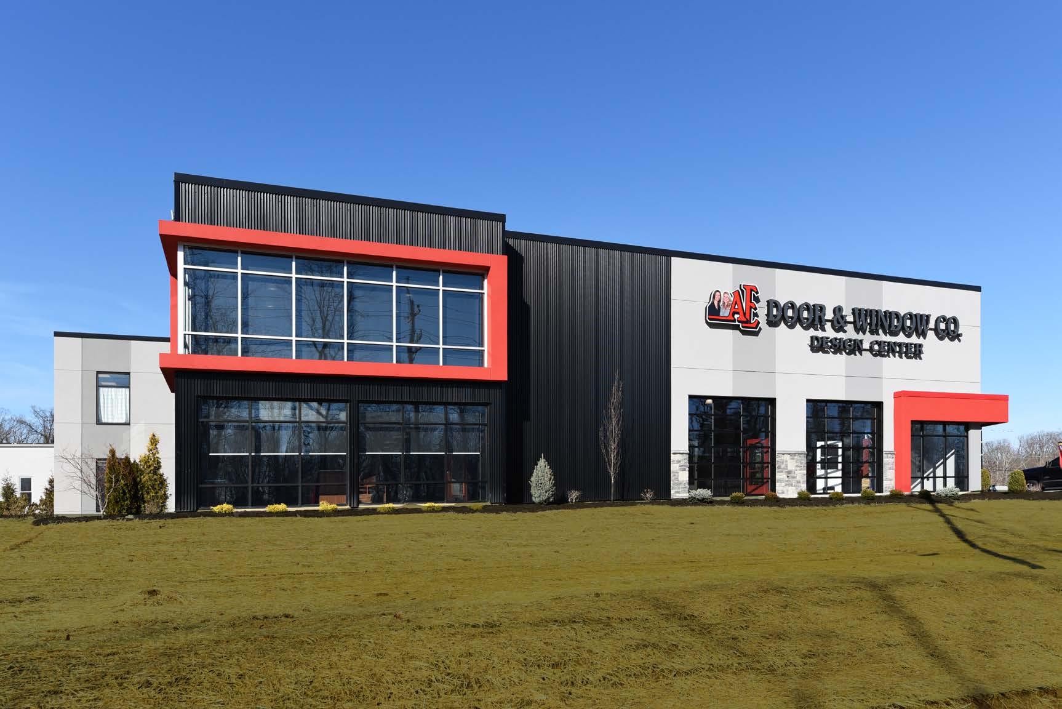
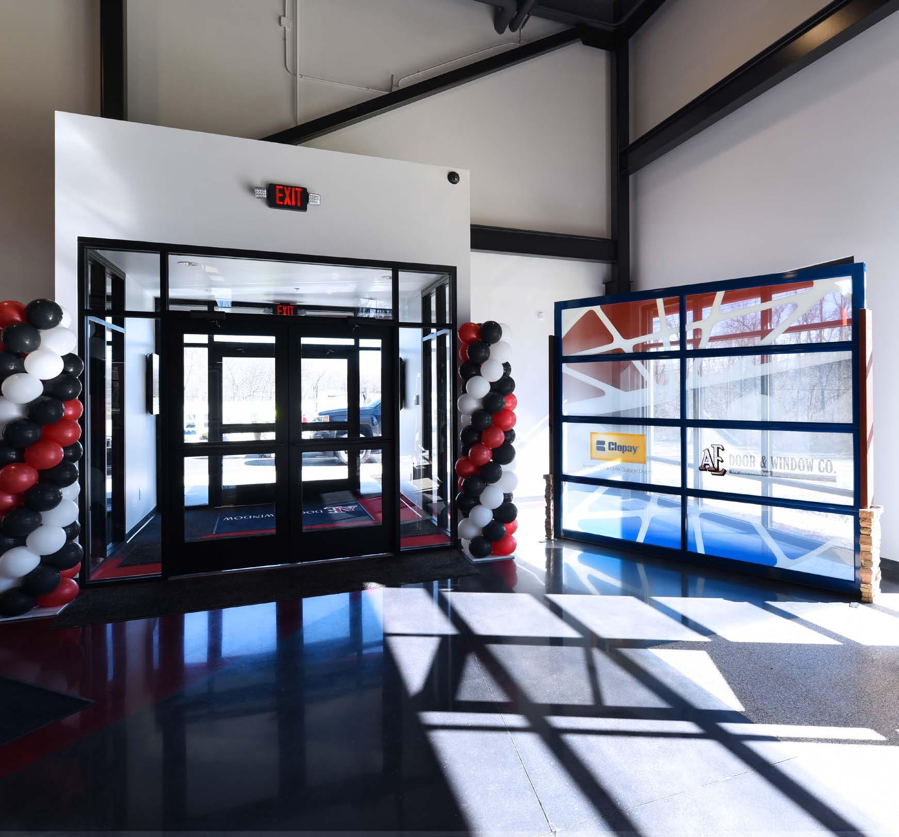
Project Experience | 15
Scripps Center Lobby Refresh
Cincinnati, OH
The lobby of an office building has a particularly important role. The main entry space sets a tone for the brands and culture of the companies housed in the building as well as providing a place for their people to connect, to caffeinate and to decompress.
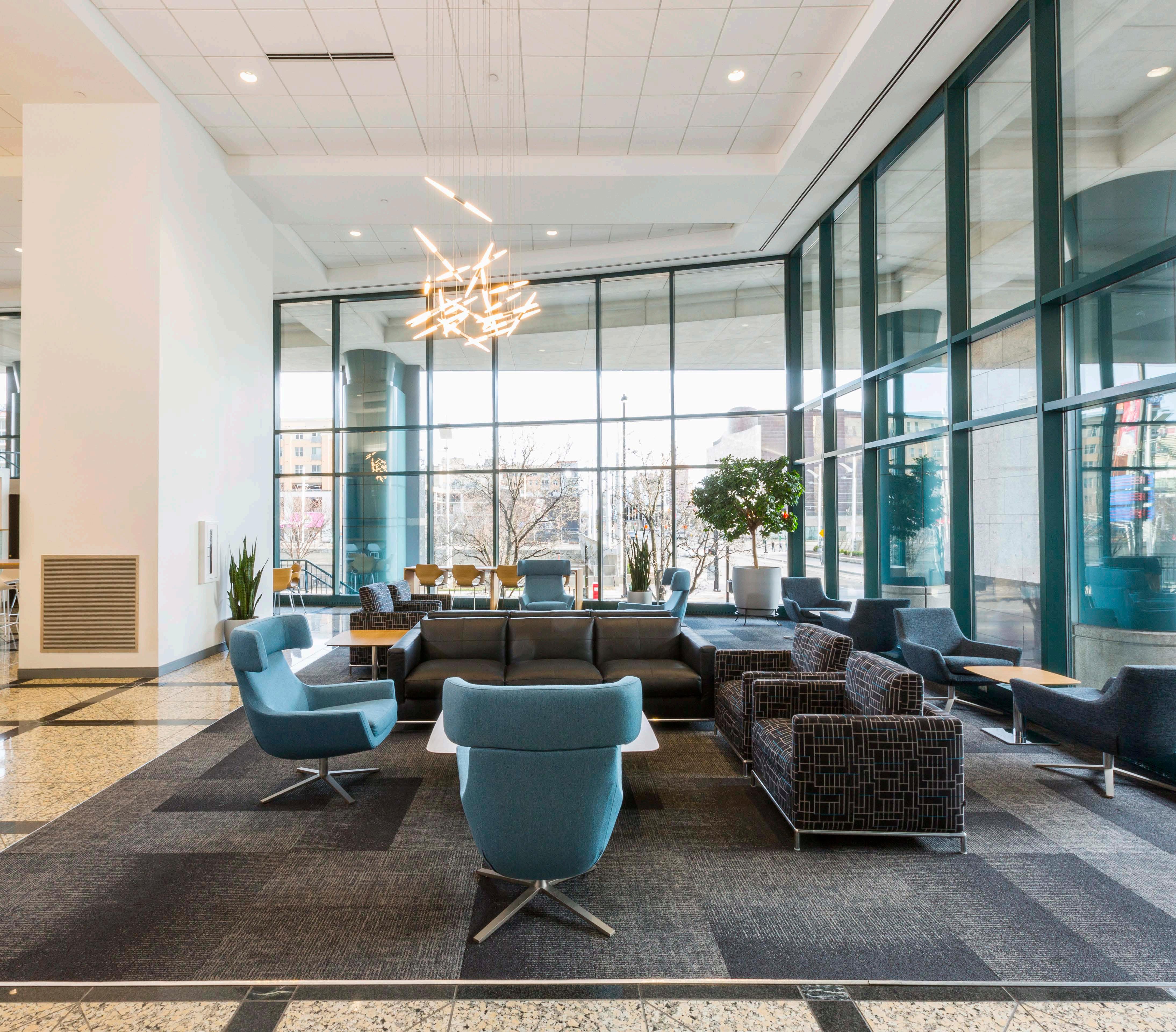
At the Scripps Center, a recent refresh was designed to open and lighten the places people walk while creating a few intimate areas for gathering. It showcases important, inspiring artwork and adds an air of authenticity and freshness. The lobby today is your beloved, familiar friend with a great new look. Employing a range of new spatial metaphors, the Scripps Center redesign provides its residents a place to pause as well as offering opportunities for serendipitous connections.
Consisting of roughly 12,000 SF, the lobby was upgraded with new paint, furniture, security desk, and an office for the building’s concierge service. New lighting was also installed, some of which is programmed to change colors to celebrate events like a Bengals game or Reds Opening Day.
The lobby renovation was included in $4-5 million worth of overall upgrades the Mayerson Family are making to the Scripps Center to maintain its status as one of the premier class A office towers in downtown Cincinnati.
16 | Work

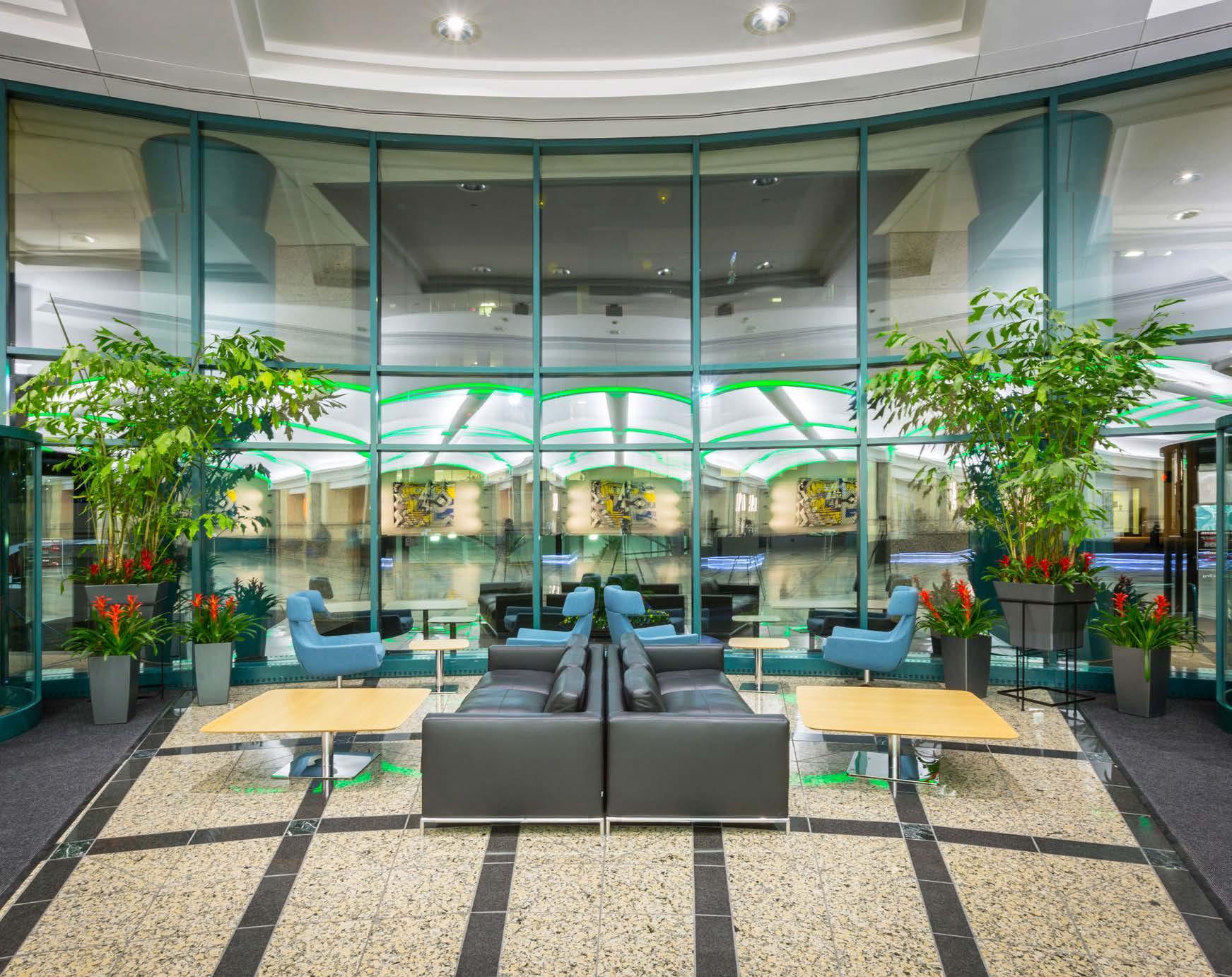
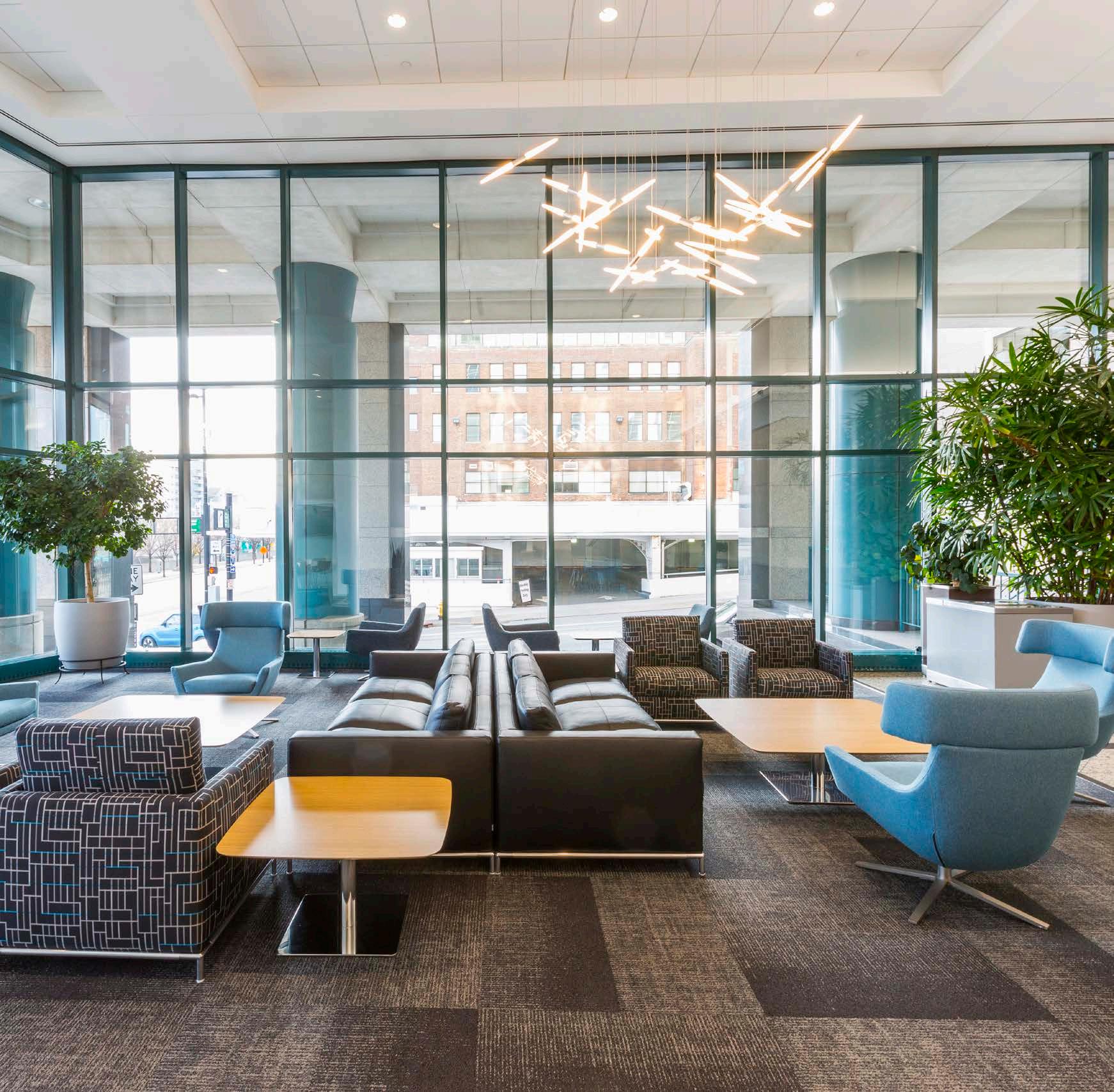

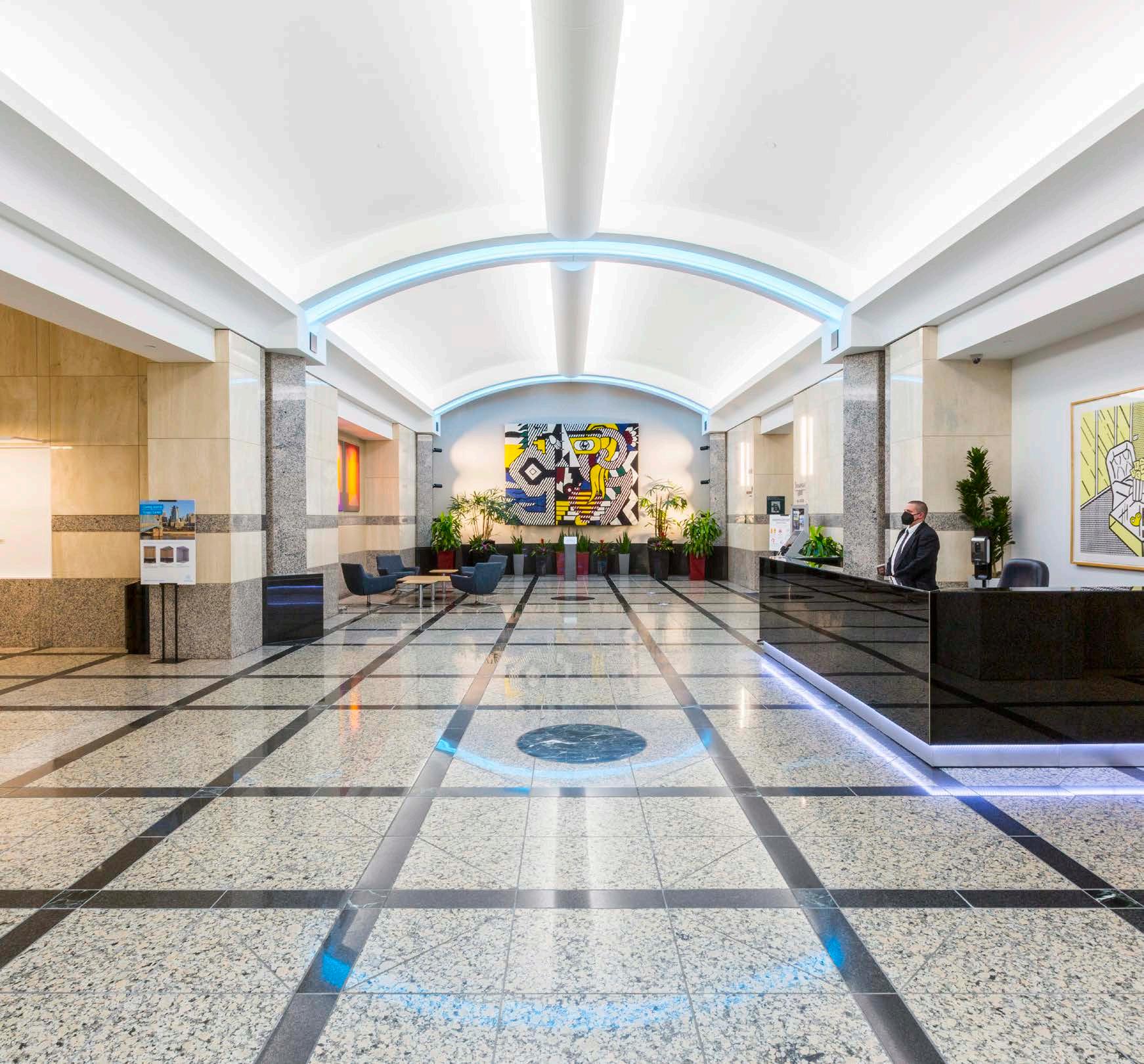
Project Experience | 17
NewPage
A leading US producer and distributor of coated paper products, NewPage Corporation built its new headquarters with sustainability and efficiency as key components to the design. The four-story building is Green Globes-certified by the Green Building Initiative (3 Globes), and includes a number of features that promote the health of both the environment and the company employees.
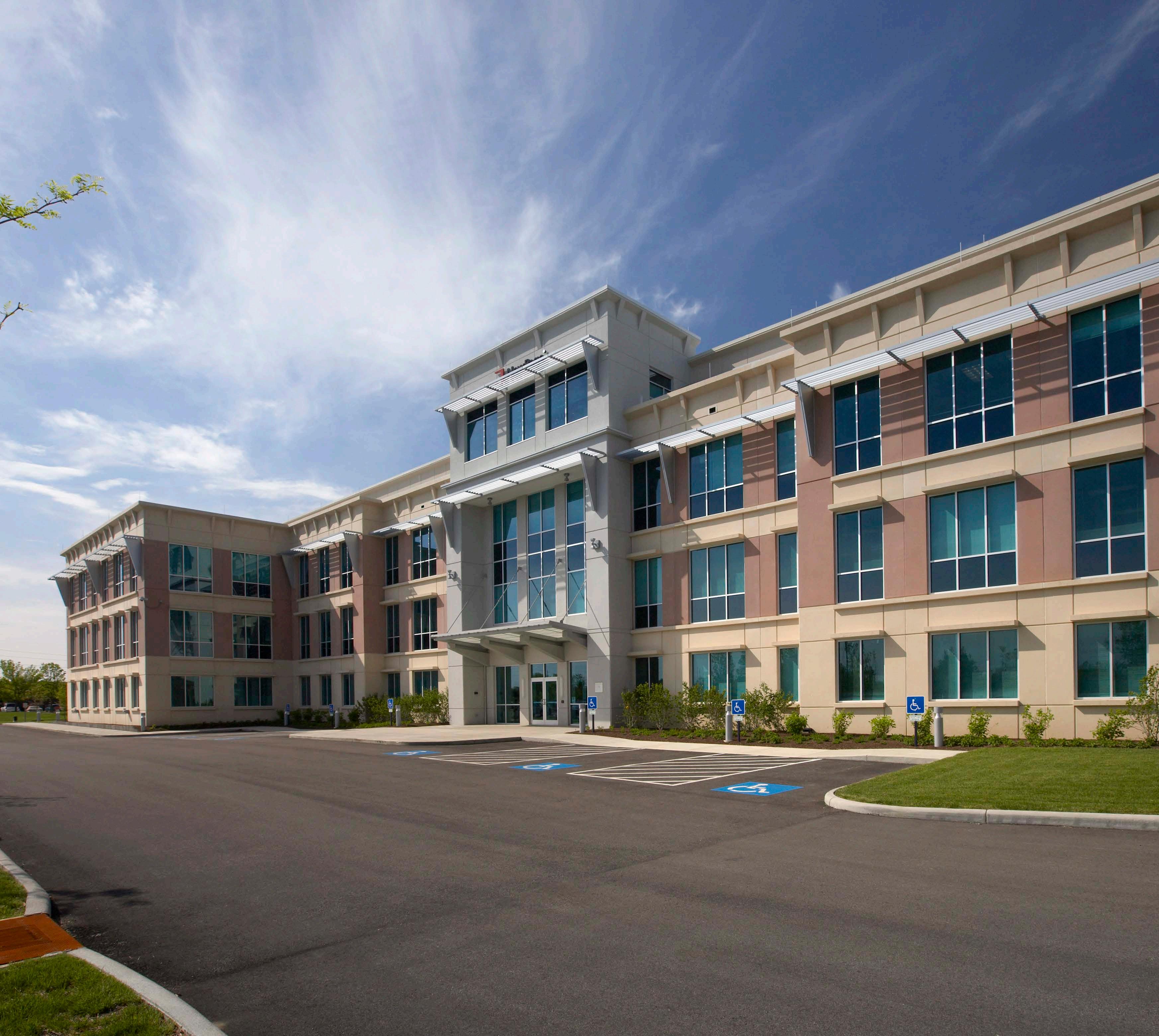
The building site was selected due to the surrounding natural environment, existing retention pond, space for walking trails, and proximity to public transportation. The use of window overhangs, solar shades, high-performance glazing, and reflective roof combine for effective lighting and efficient
heating/cooling. Native plants were used throughout the landscaping in order to reduce the amount of irrigation needed. Interior lighting of the common areas is computerprogrammed to be on during normal business hours only. In addition, photo sensors in these common areas measure the amount of ambient light to automatically adjust lighting levels needed. Water conservation is accomplished using water saving showerheads and dual-flow control valves on all toilets. A covered area for bicycles, showers, and changing rooms has been reserved for those employees who wish to conserve fossil fuels by riding their bikes to work.
Corporate Headquarters Miamisburg, OH 18 | Work
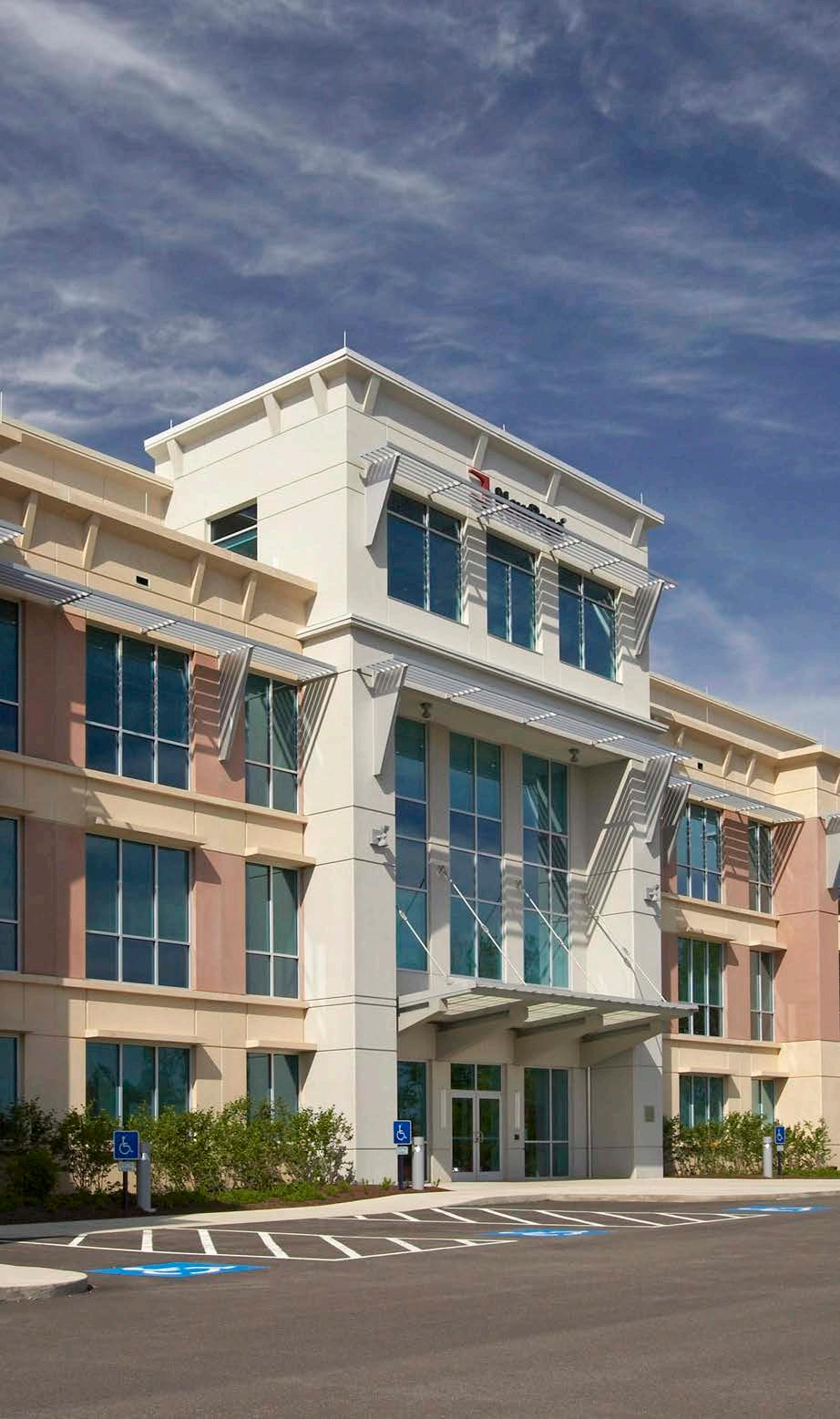
Project Experience | 19
Keystone Parke
Cincinnati, OH
Keystone Parke consists of a multi-phased mixed-use development consisting of 460,000 SF over several parking garages. The project is the first major mid-town Class “A” office development on Cincinnati’s I-71 corridor, and the largest development to date by its owner. Elevar has been involved in master planning the site, civil engineering, architectural design, coordinating garage structure, and providing construction documents.

Phase 1 constructed in 2009, a 67,000 SF office building, achieved LEED Silver core and shell certification, as well as LEED Commercial Interiors certification. The garages in this project are owned and managed separately from the developments being constructed above them. This creates an air-rights situation. Air rights are a type of development right in real estate whereby a legal agreement is created to use and develop overtop of someone else’s land or building. In
this case, the garages are owned and managed by one entity, while each of the developments above (the office buildings, the hotel and the hospital) are owned and operated by other separate entities.
This often creates detailed situations within the project that the design team must concern itself with. Distinct and identifiable zones must be designed, which enable maintenance and use of the stairs and elevators that share access to the garage and to the properties above. The City of Cincinnati will own and operate these garages. These garages were created with a tax increment financing or TIF based projects. The TIF method is used within community improvement or redevelopment projects to use future gains in taxes to subsidize current improvements, which are projected to create gains in tax revenue above the current normal yearly increases.
20 | Work

Project Experience | 21
Landings Park
OH
Landings Park Consists of a new suburban office building at “The Landings at Blue Ash” development, also designed by our team. The Landings of Blue Ash is designed as a planned office community consisting of three Class “A” buildings that are 5-stories tall and total nearly 540,000 SF. Two separate parking structures with covered walkways provide ample and convenient parking. A central courtyard scaled for pedestrians, as well as vehicular traffic, works with the contemporary building style to create a unique and timeless identity for the development located in one of Cincinnati’s premier neighborhoods. Landings Park is a four story office
building and is approximately 145,000 SF. This new building’s appearance matches the existing five story buildings on the property. However, the interiors of the new Landings Park were designed with fresh and updated finishings. This new building provides much needed office space for the City of Blue Ash, which is home to fast-growing companies that are running out of space.
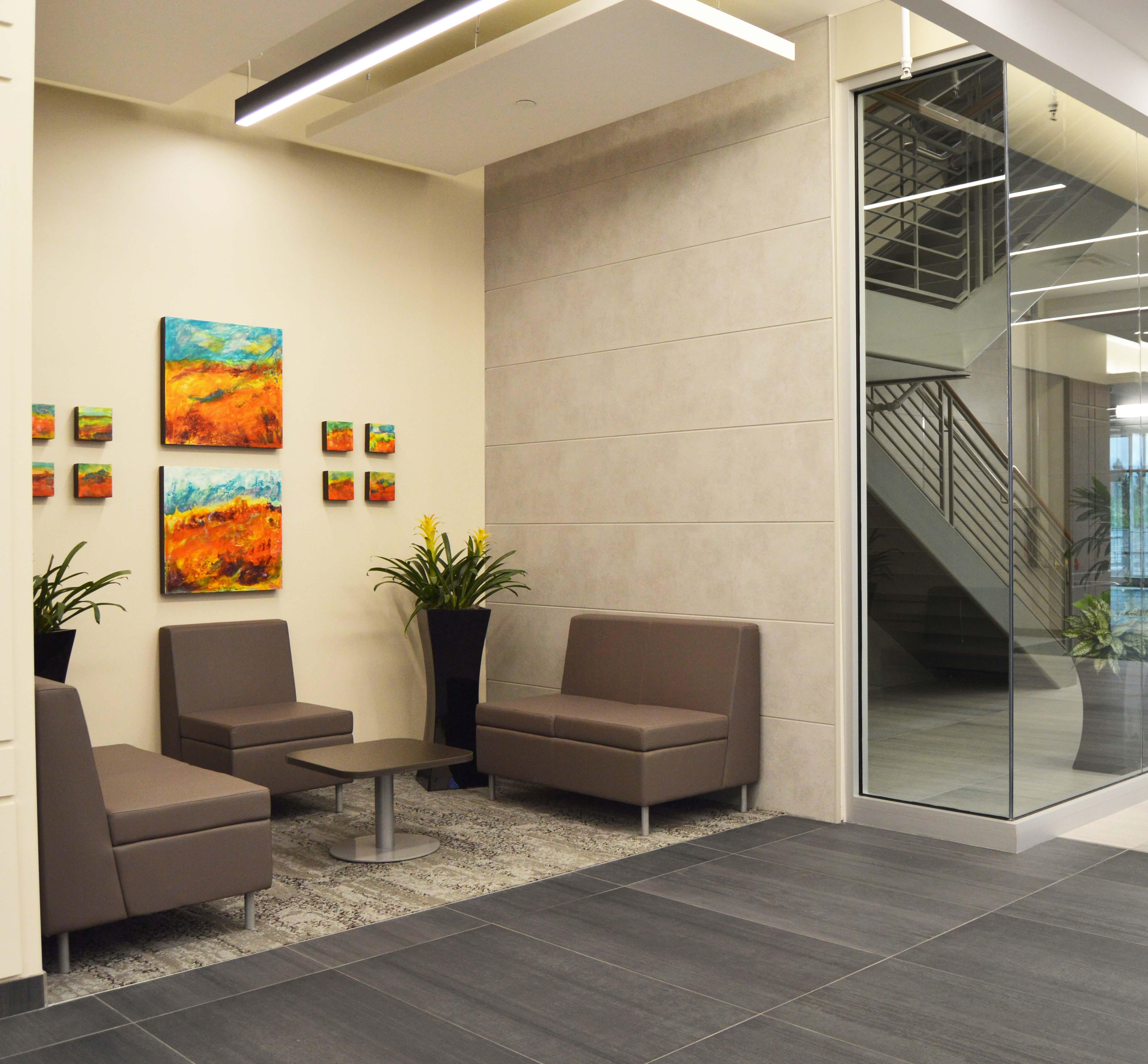
Blue Ash,
22 | Work
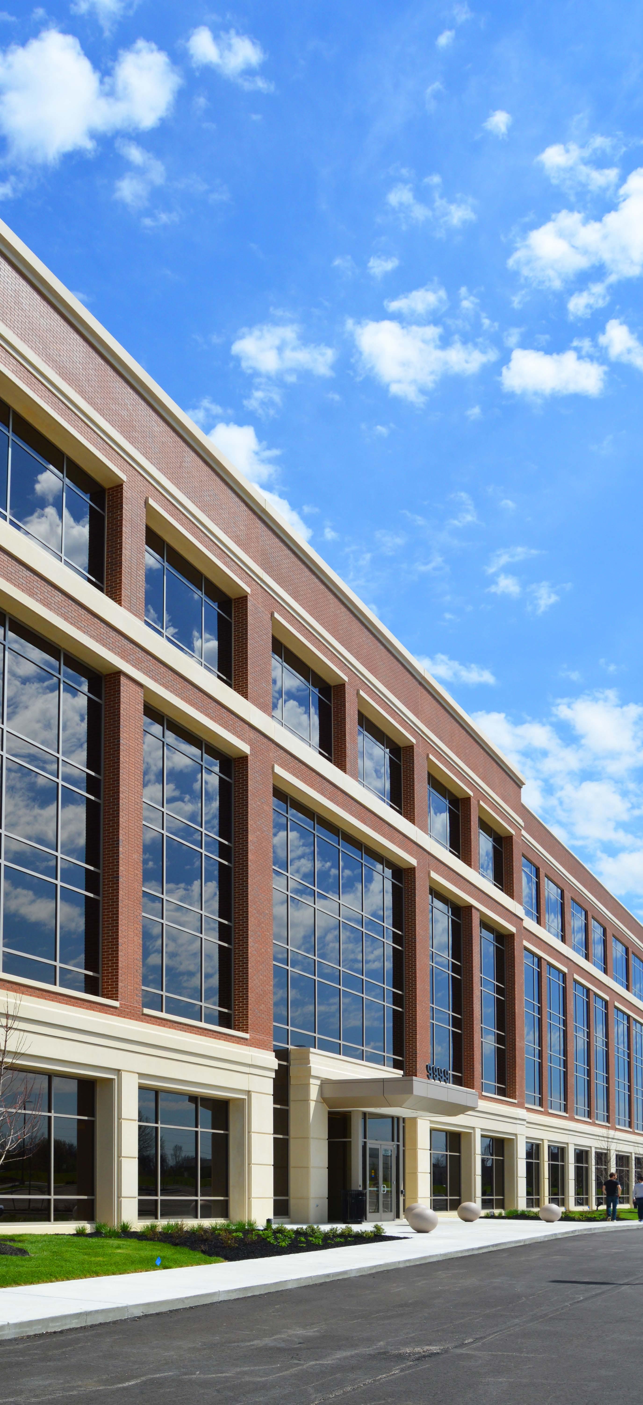
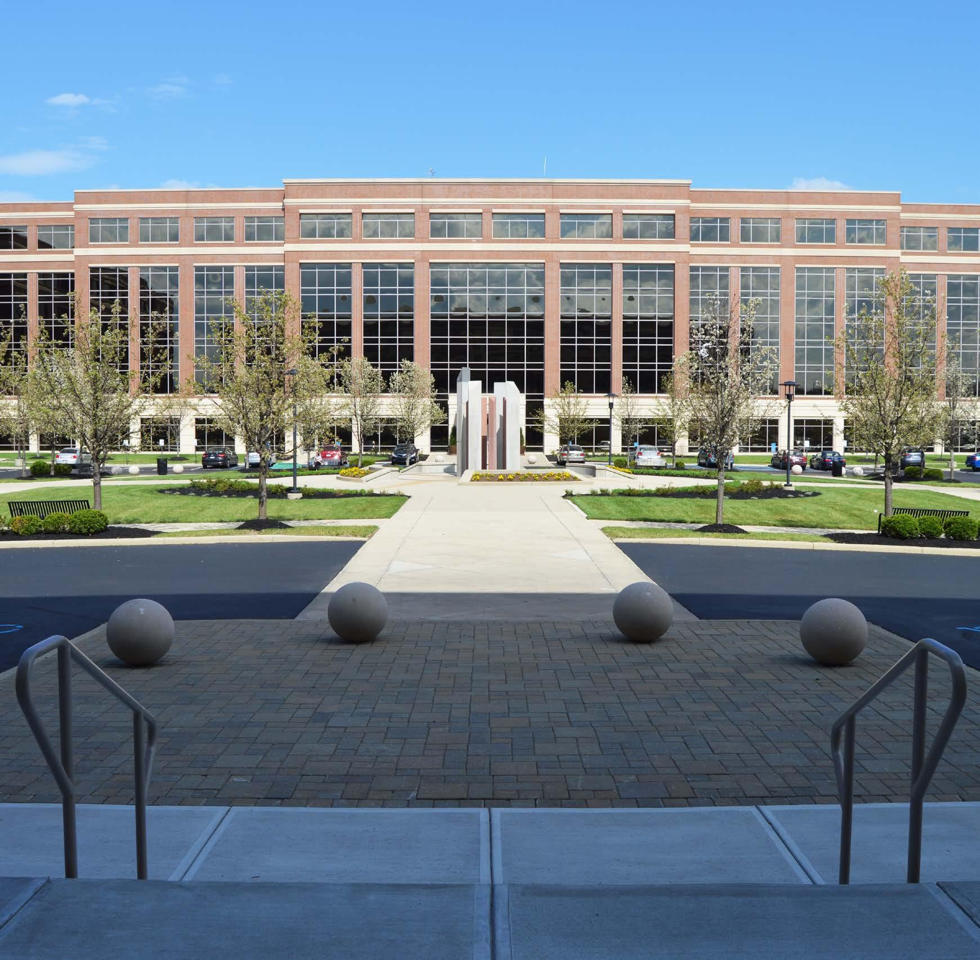

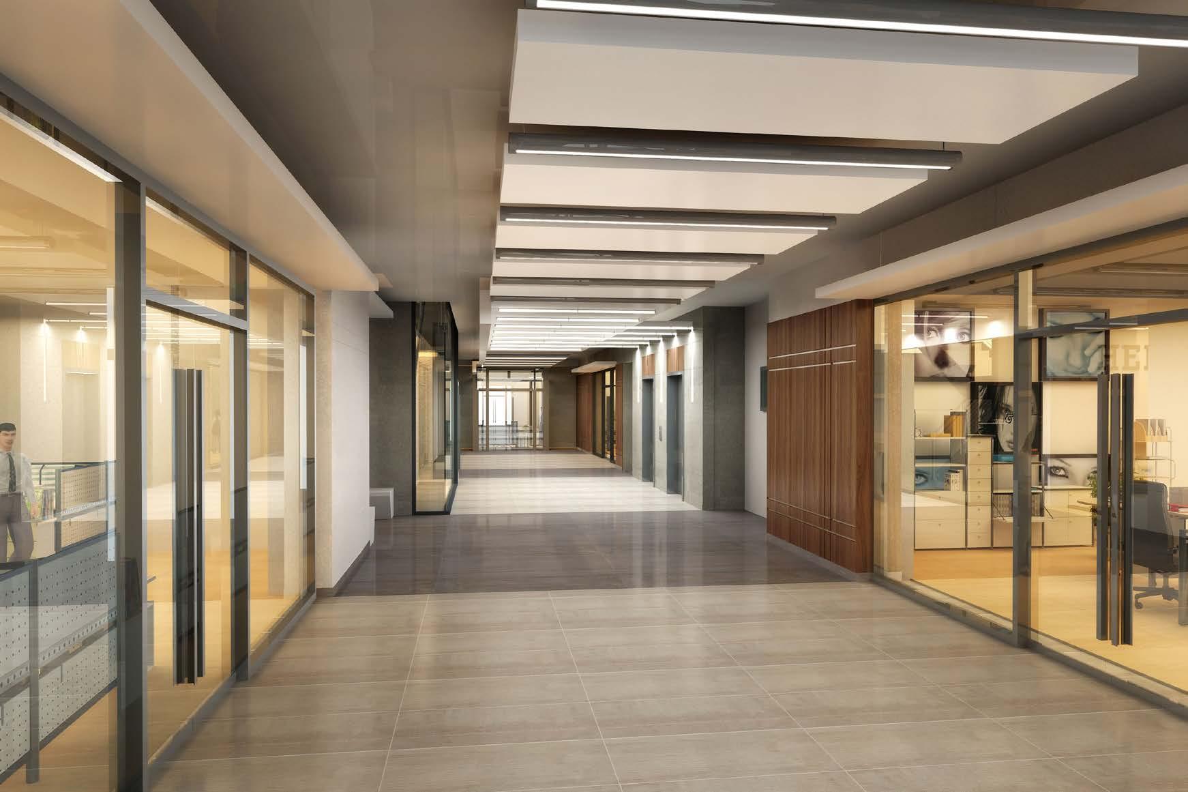
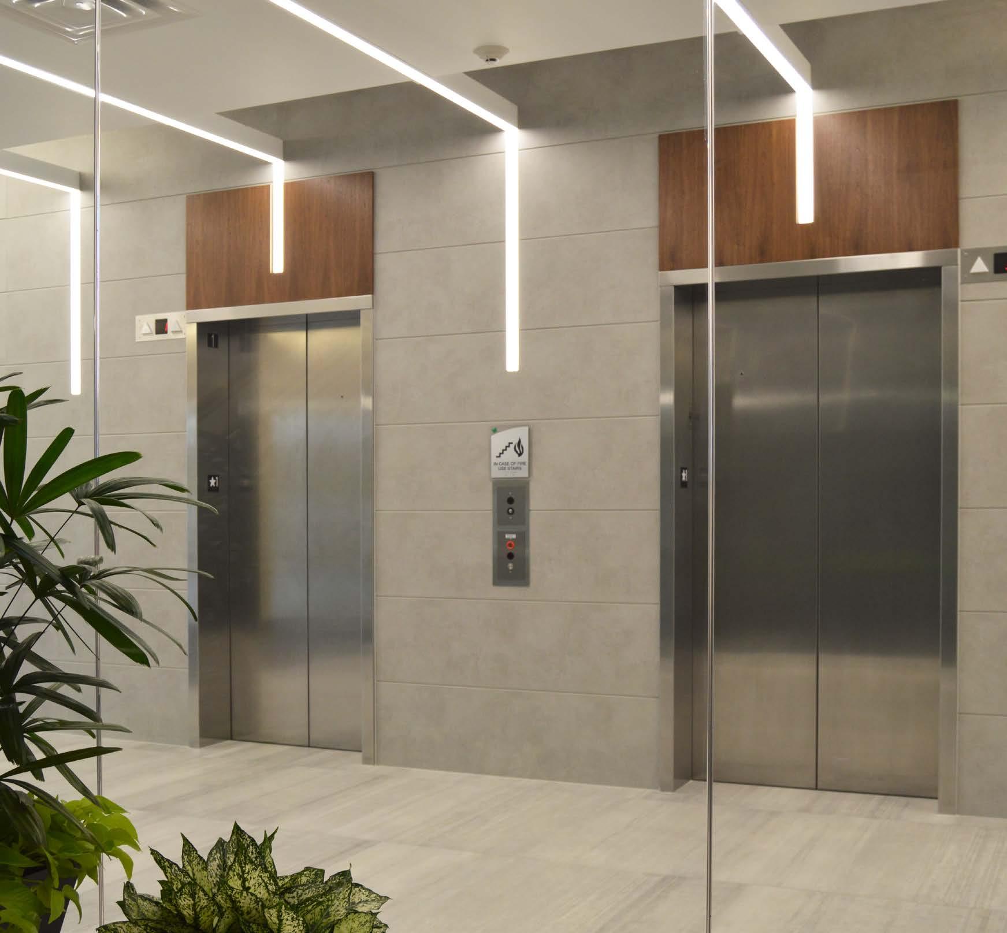
Project Experience | 23
Trustaff
As a result of Trustaff’s rapid growth over the last decade, the company was in dire need of new space that reflected their company culture, vision, and values. The new interior corporate space was to visually echo the company’s guiding principle: to do things differently.
Our team was given the design freedom to renovate and re-energize the workplace of Trustaff Management. Bright, modern finishes and environmental graphics as well as furniture selections and spacial planning created a design concept that was greatly admired and appreciated by the client.
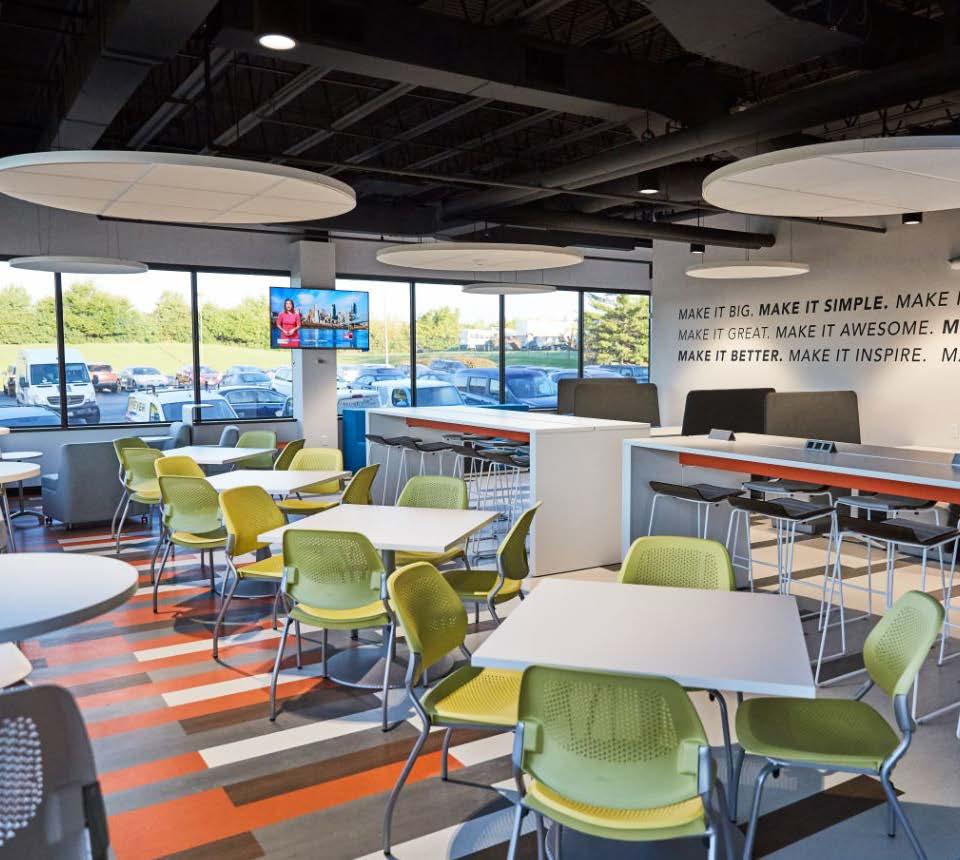
Our team aligned the project programming and overall layouts with allocated budgets and usable square footage while designing a dynamic environment that adapts to fluid technologies, co-working, and future changes in the workplace.
The energizing new office is equipped with open work space, a game room, a salon, state-of-the-art conference rooms, and a full kitchen and commons area. Scope of work for the project included reconfiguration of office spaces, new paint and environmental graphics including wayfinding and signage. Milwork, flooring, lighting concepts, and other finishes were carefully selected to complement the newly developed branding.
Headquarters Cincinnati, OH 24 | Work
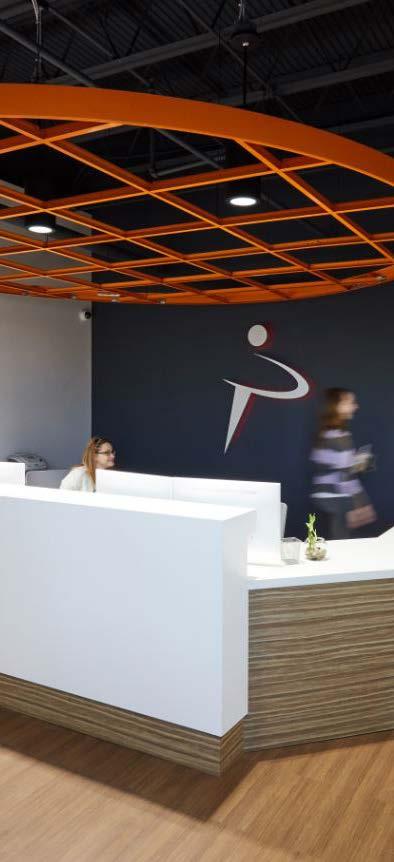
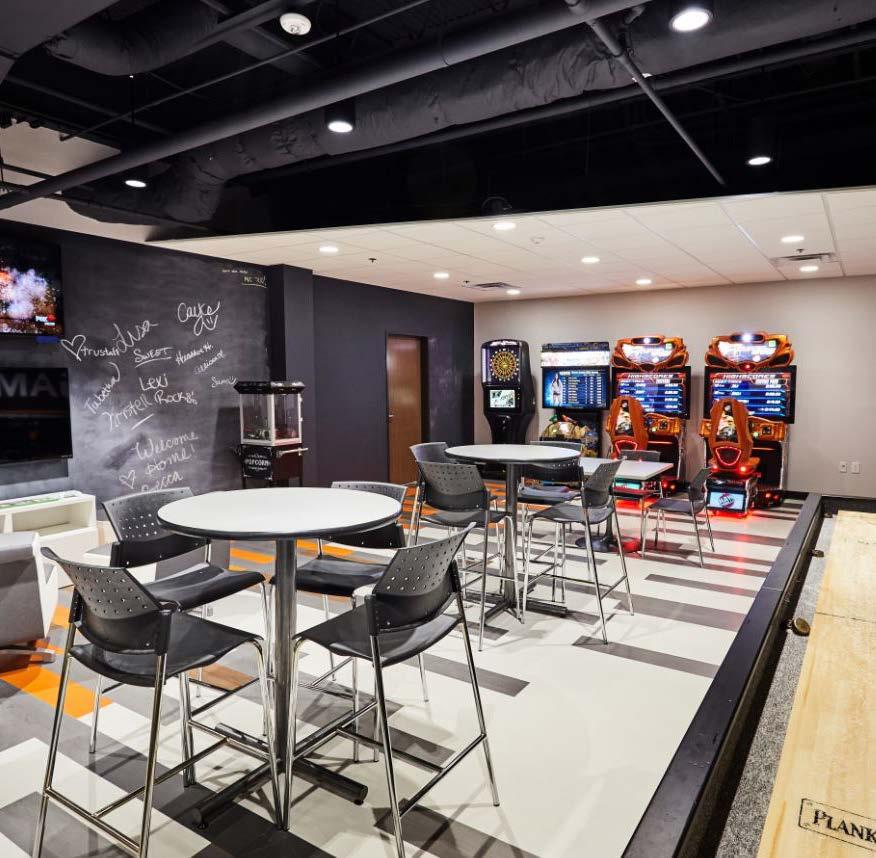
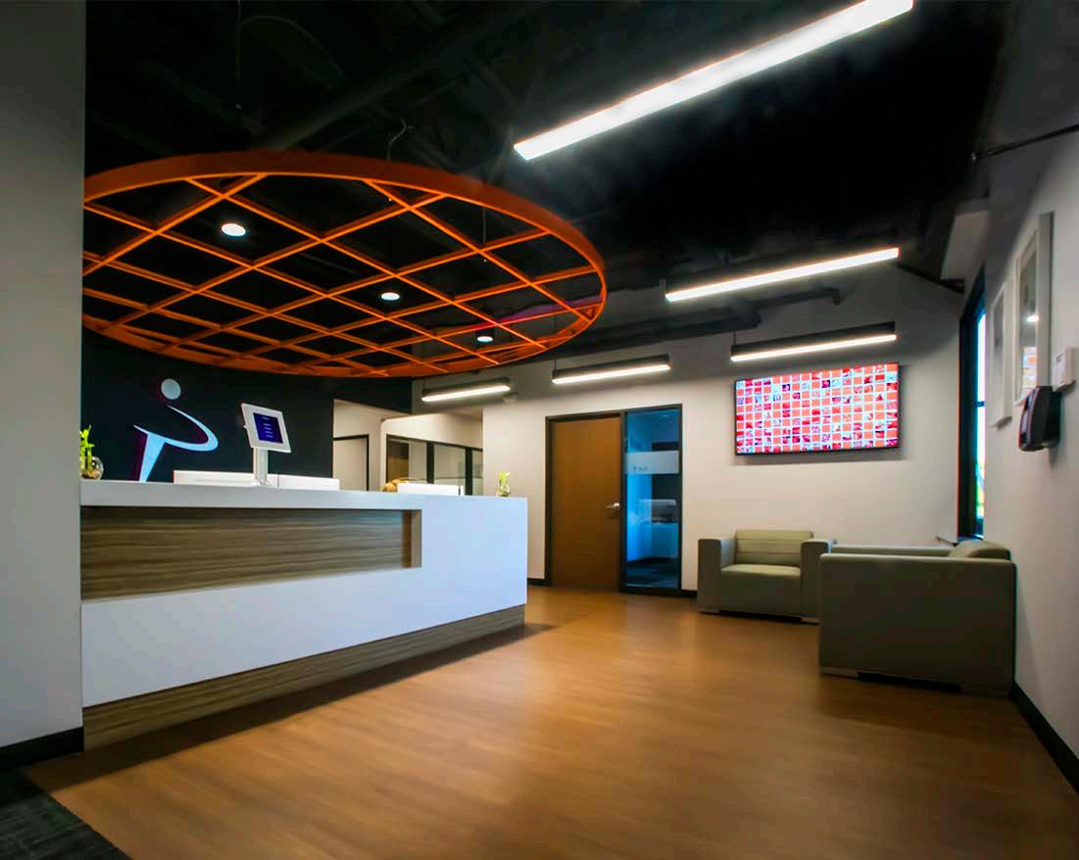
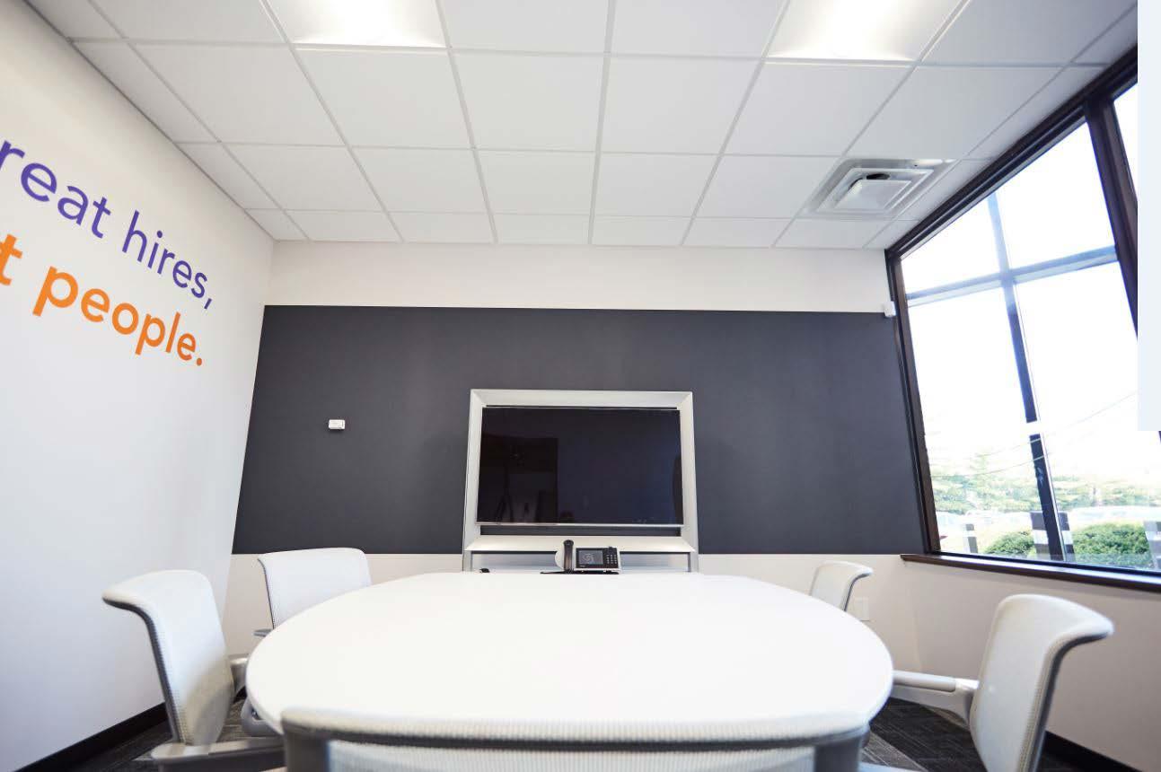
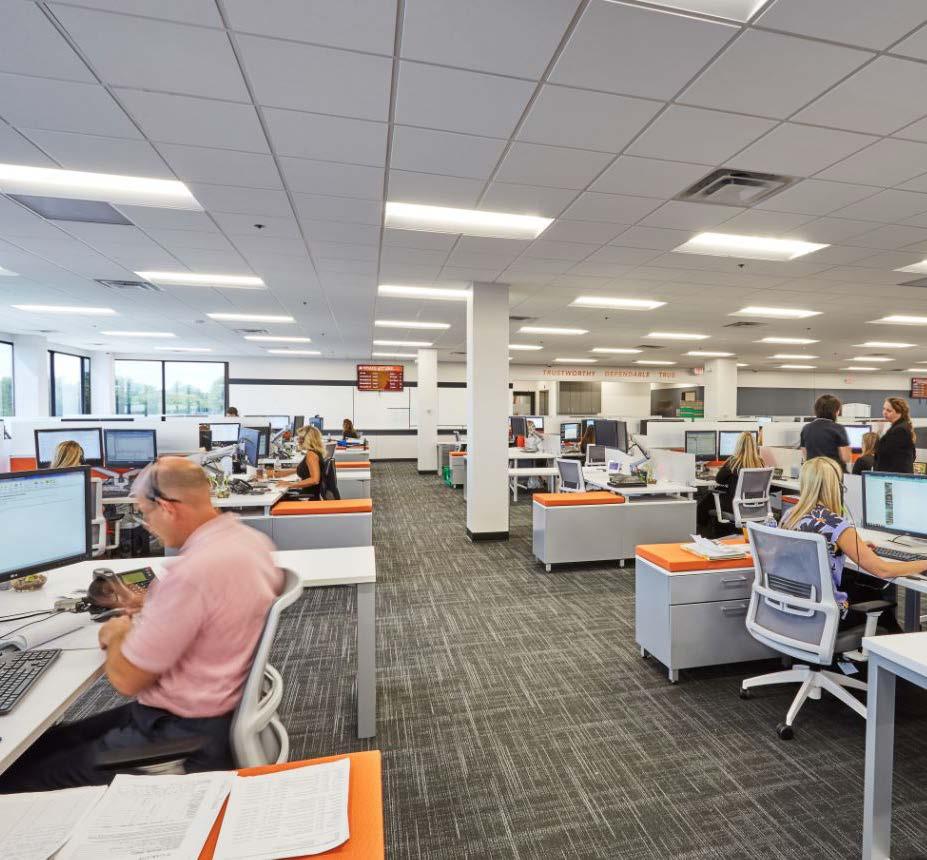
Project Experience | 25
Elevar Design Group Headquarters Cincinnati, OH
Originally constructed in 1899, the H. Belmer building is a renovated warehouse that serves as the headquarters for Elevar Design Group. Elevar moved into the building in May 2018. This new home is located in Queensgate, just west of downtown Cincinnati. The four-story renovation includes an added fifth floor collaborative work space, multiple state-ofthe-art conference rooms, abundant natural daylight, open office work space with a connection between the floors, and family-friendly spaces for employees with children.
From start to finish, this renovation project took two years with all design work done by the Elevar staff. The in-house team designed every aspect of the new HQ to include the architecture, engineering, structural, and interiors.

26 | Work
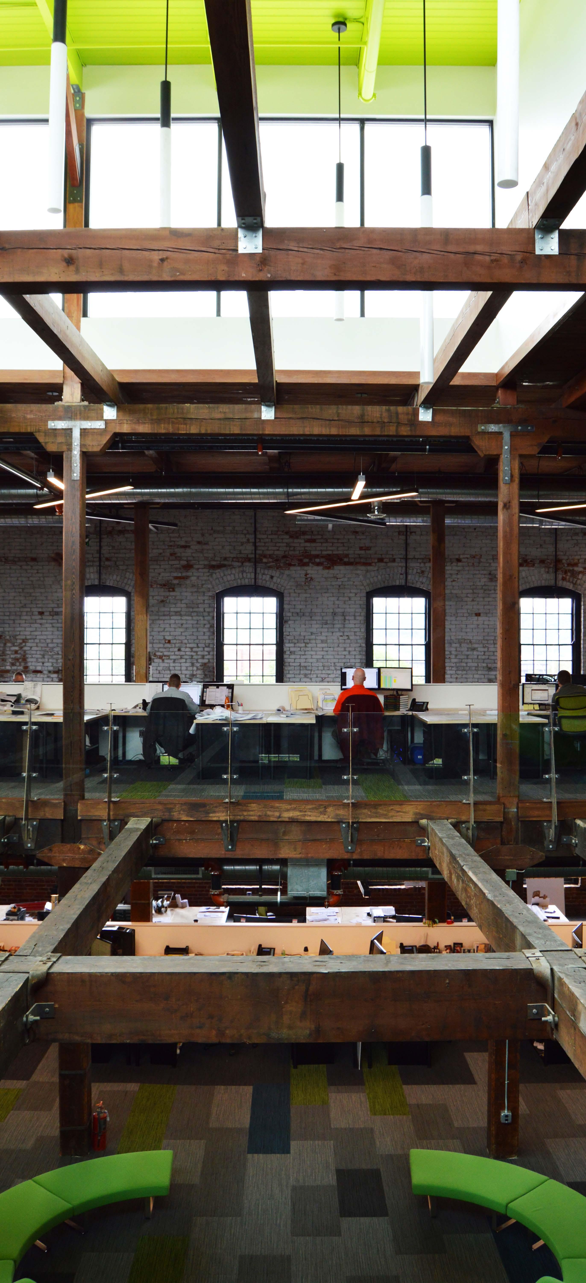
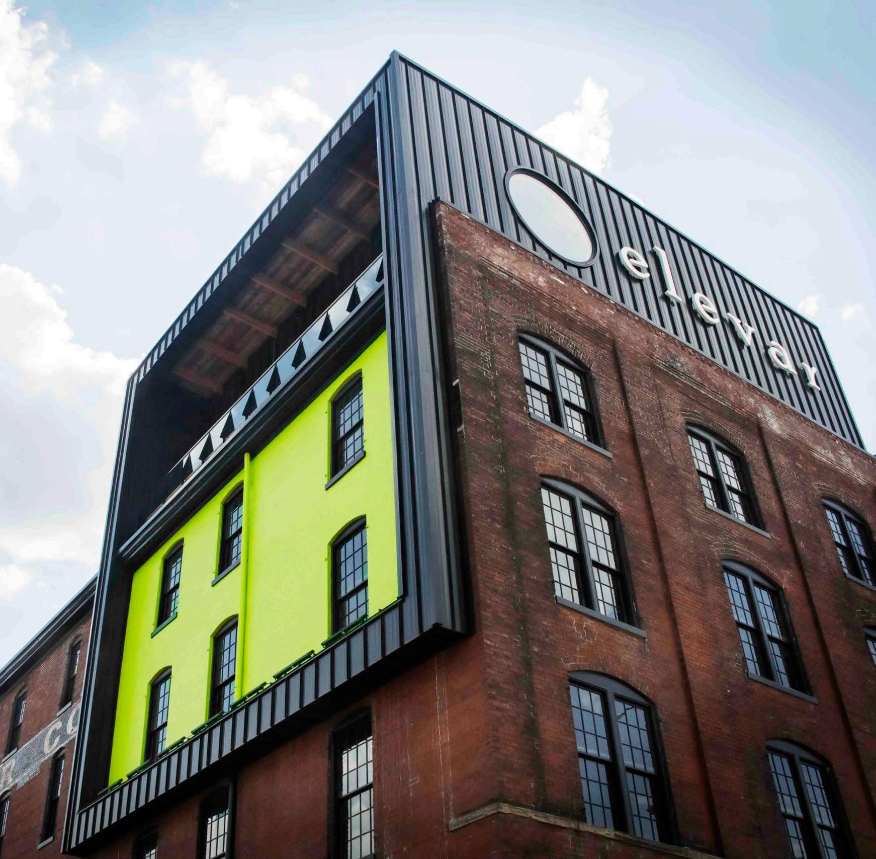
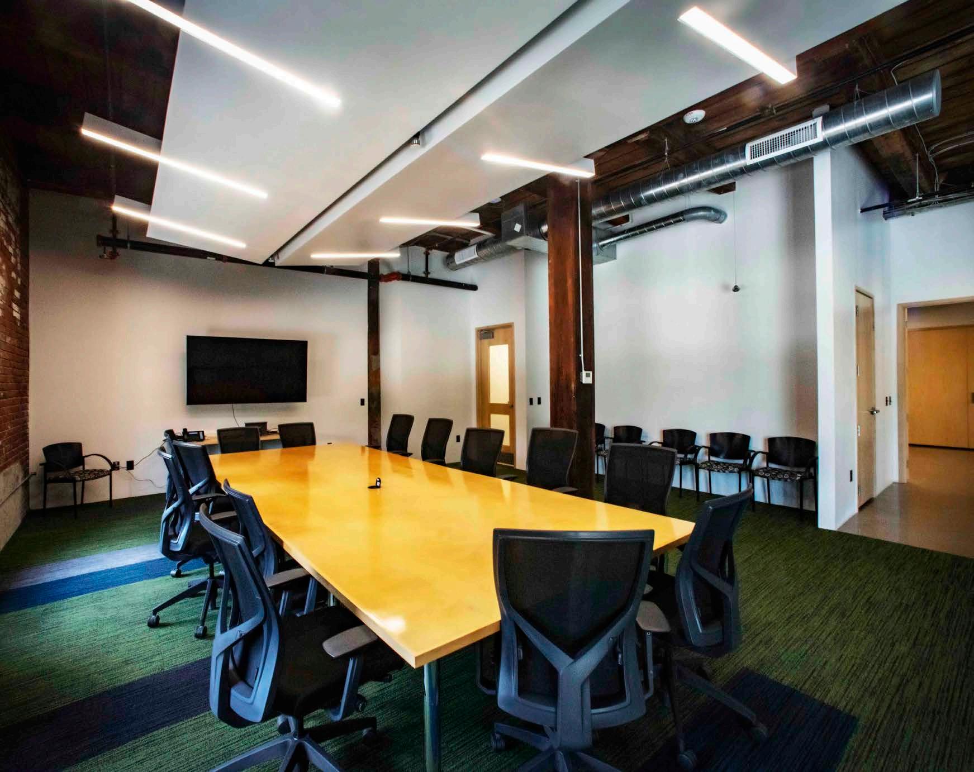
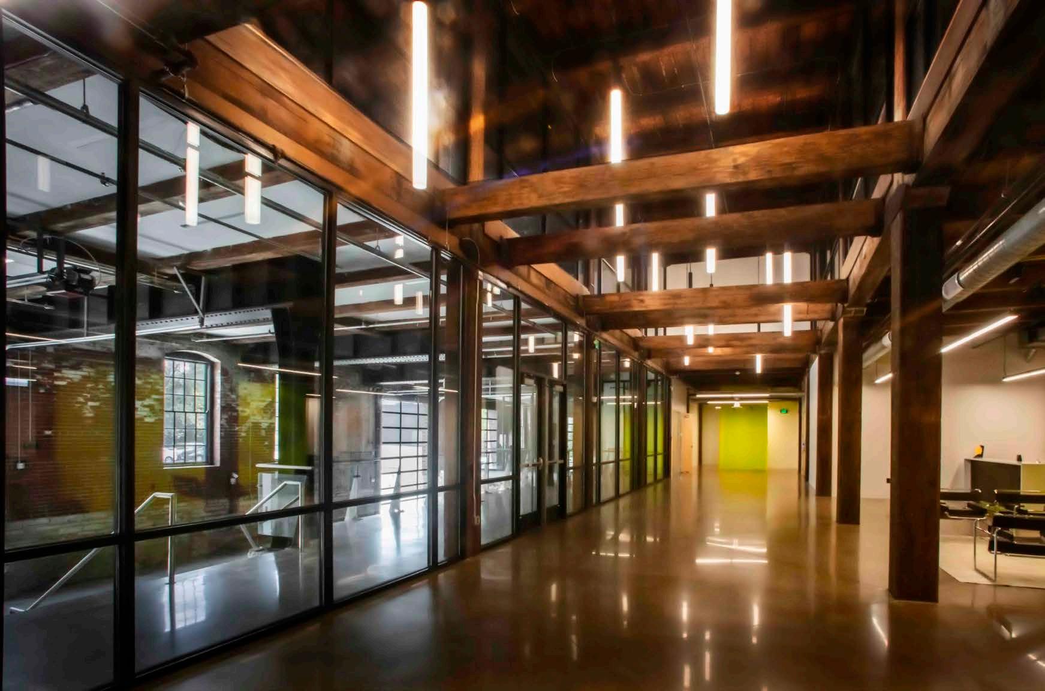
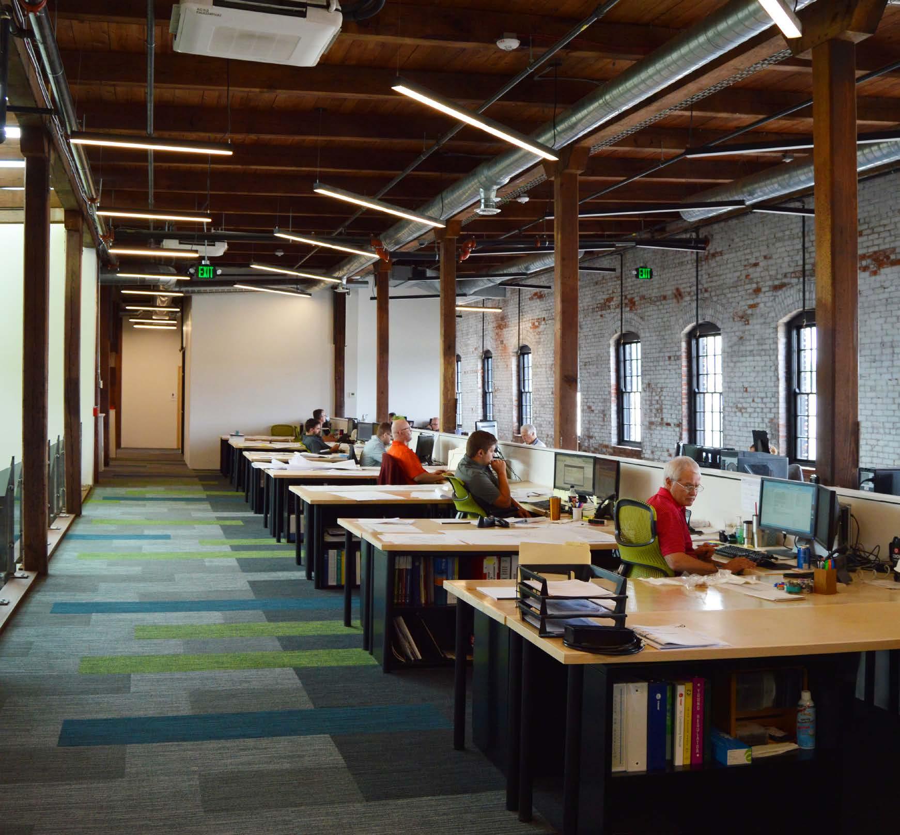
Project Experience | 27
Elevar Design Group
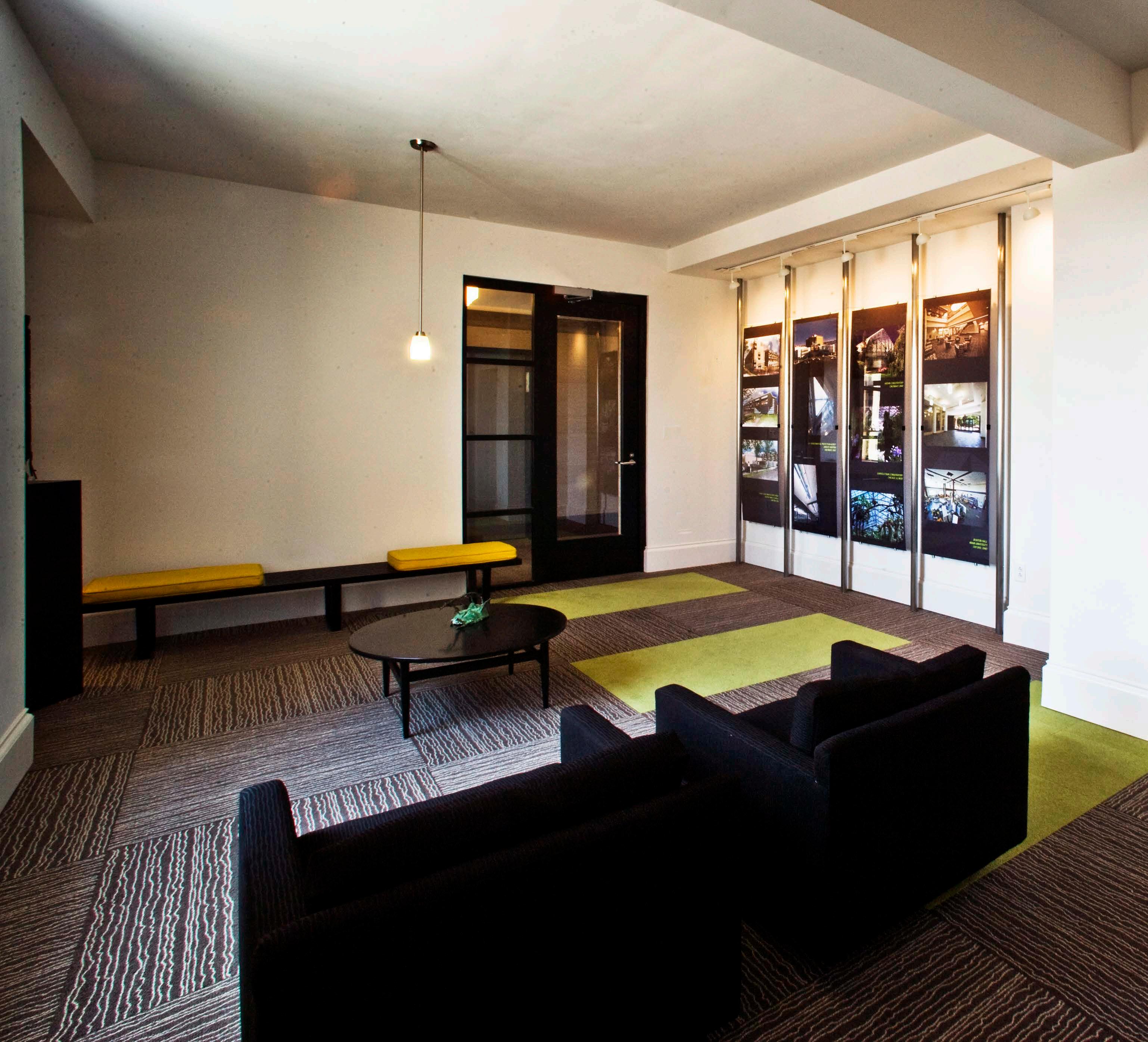
Dayton, OH
A fixture in the downtown Dayton area since the 1930’s, Liberty Tower is an historic building owned by Liberty Savings Bank. Elevar’s satellite office is situated on the 18th floor of the building, and boasts 1,600 SF of renovated modern office space. Careful attention was paid to the lighting and ceiling lines of the space. The design team also used distinctive partitions demarcating public space from work stations.
After removing a dropped ceiling from a previous renovation, the design called for restoring the original ceiling height in this building. The design team met the challenge of designing the lighting for the space without disrupting the original
ceiling lines of this concrete frame skyscraper by utilizing understated wall sconces and directed task and accent lighting. The distinctive partitions demarcating the public space from the work stations constructed from buffed and polished automobile muffler piping and reclaimed wood slats are offset by the subtle palate of sustainable textile choices for the carpet and furnishings. A ceiling ‘cloud’ suspended above the conference room table references the same language as the work station partitions, and brings a more suitable scale to the space. This project is slated to receive LEED Silver Certification for Commercial Interiors and has recently won a Cincinnati Magazine Interior Design Award.
28 | Work
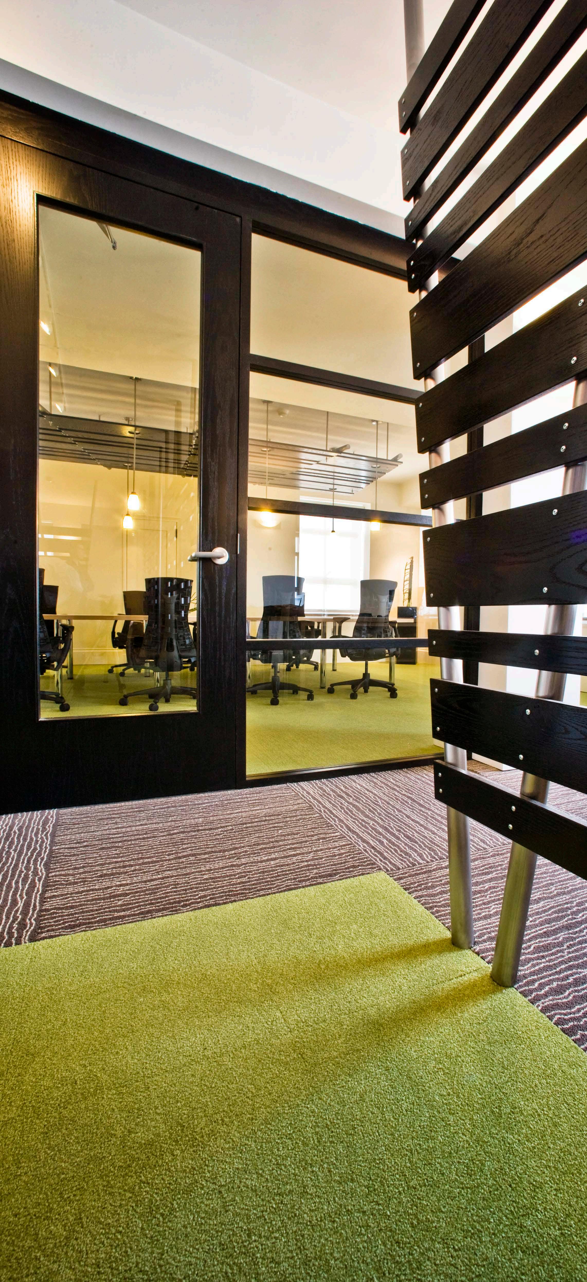
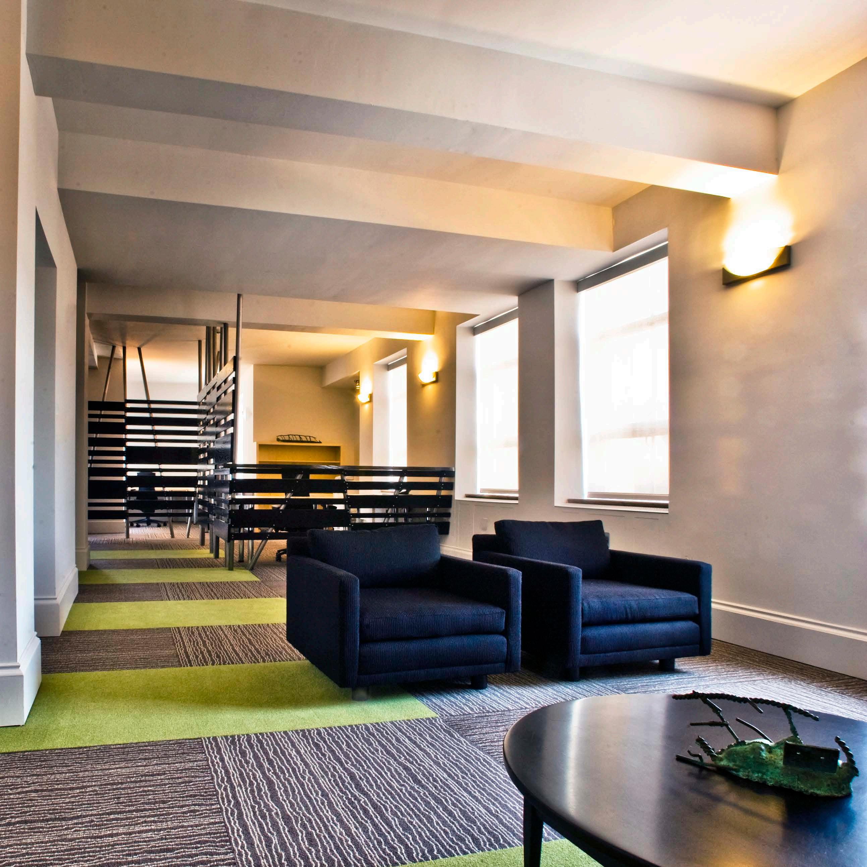
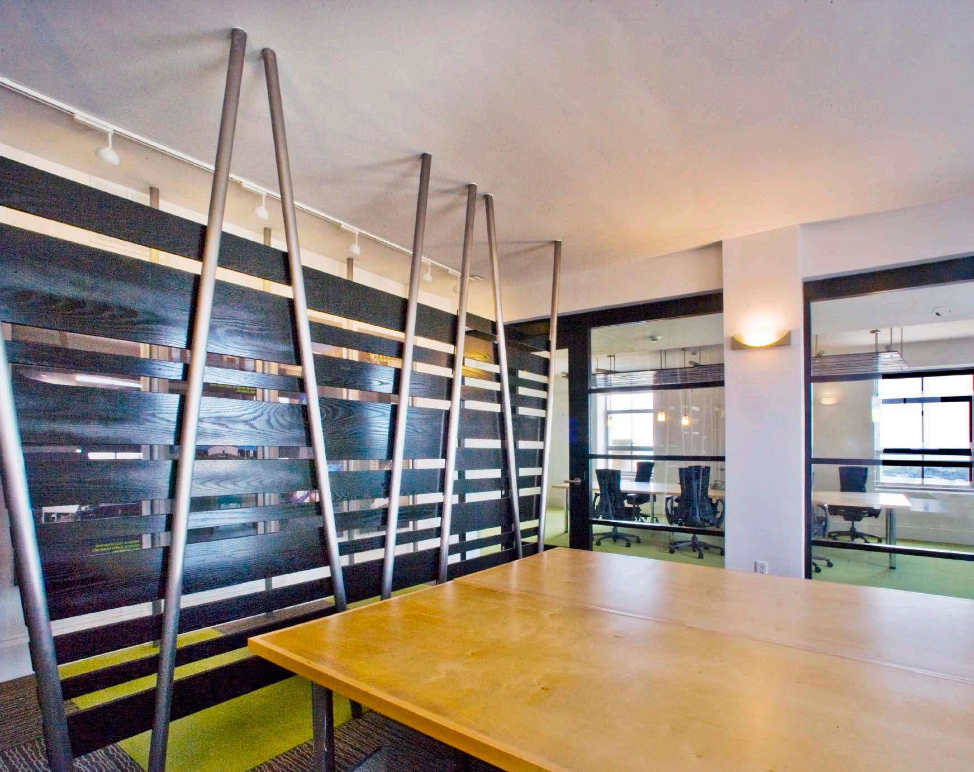
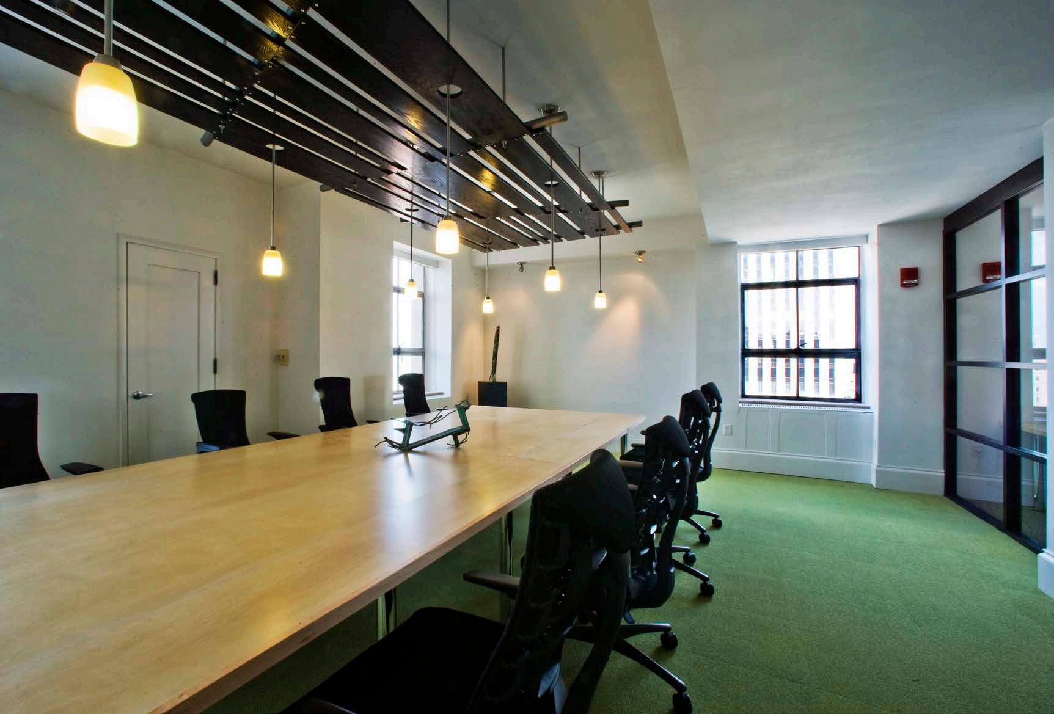
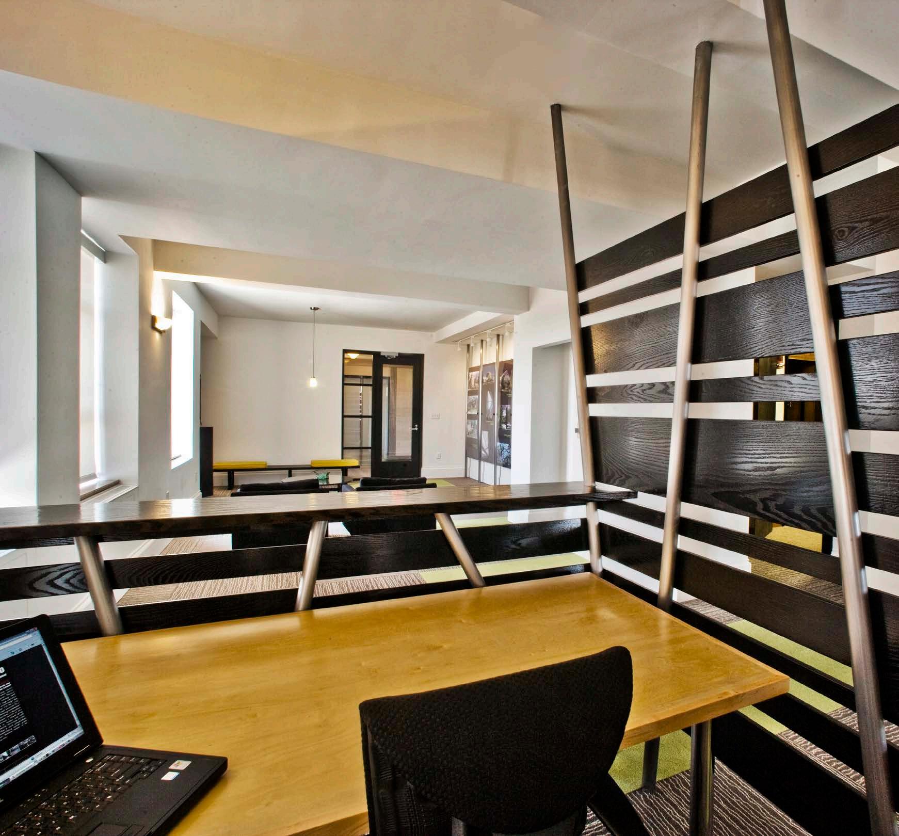
Project Experience | 29
US Environmental Protection Agency IDIQ Cincinnati, OH
We have been working with the United State Environmental Protection Agency for the past twenty years under multiple Indefinite Delivery Indefinite Quantity (IDIQ) work order contracts. Projects have ranged in size and scope, from $50,000 to $16,000,000 and have included assessments, studies, master planning, and design for numerous renovations
and additions to existing facilities. The types of projects include alterations and modifications to existing facilities, HVAC system modifications, design of fire protection and detection systems, and electrical distribution system studies, evaluations and modifications.
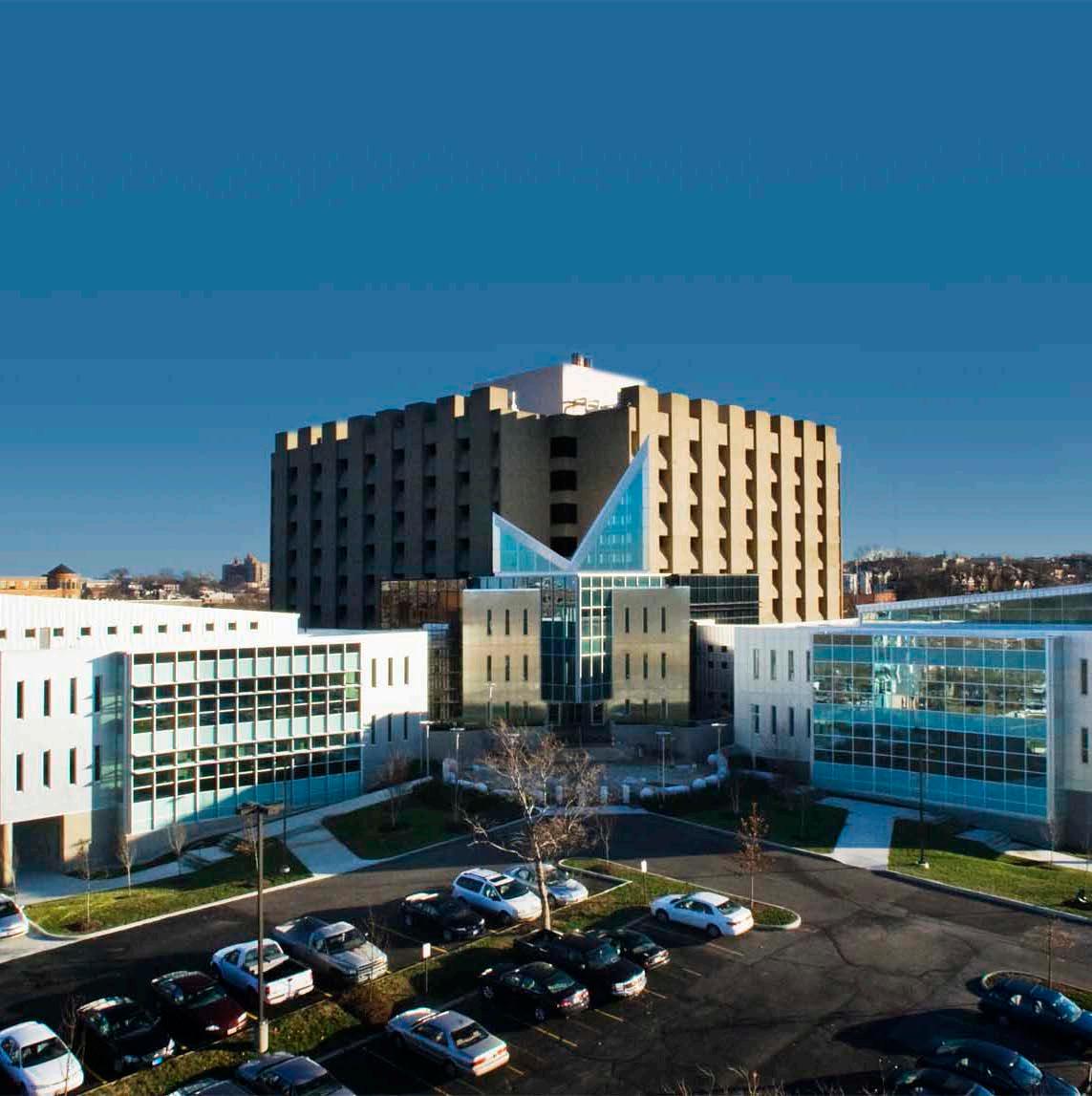
30 | Work


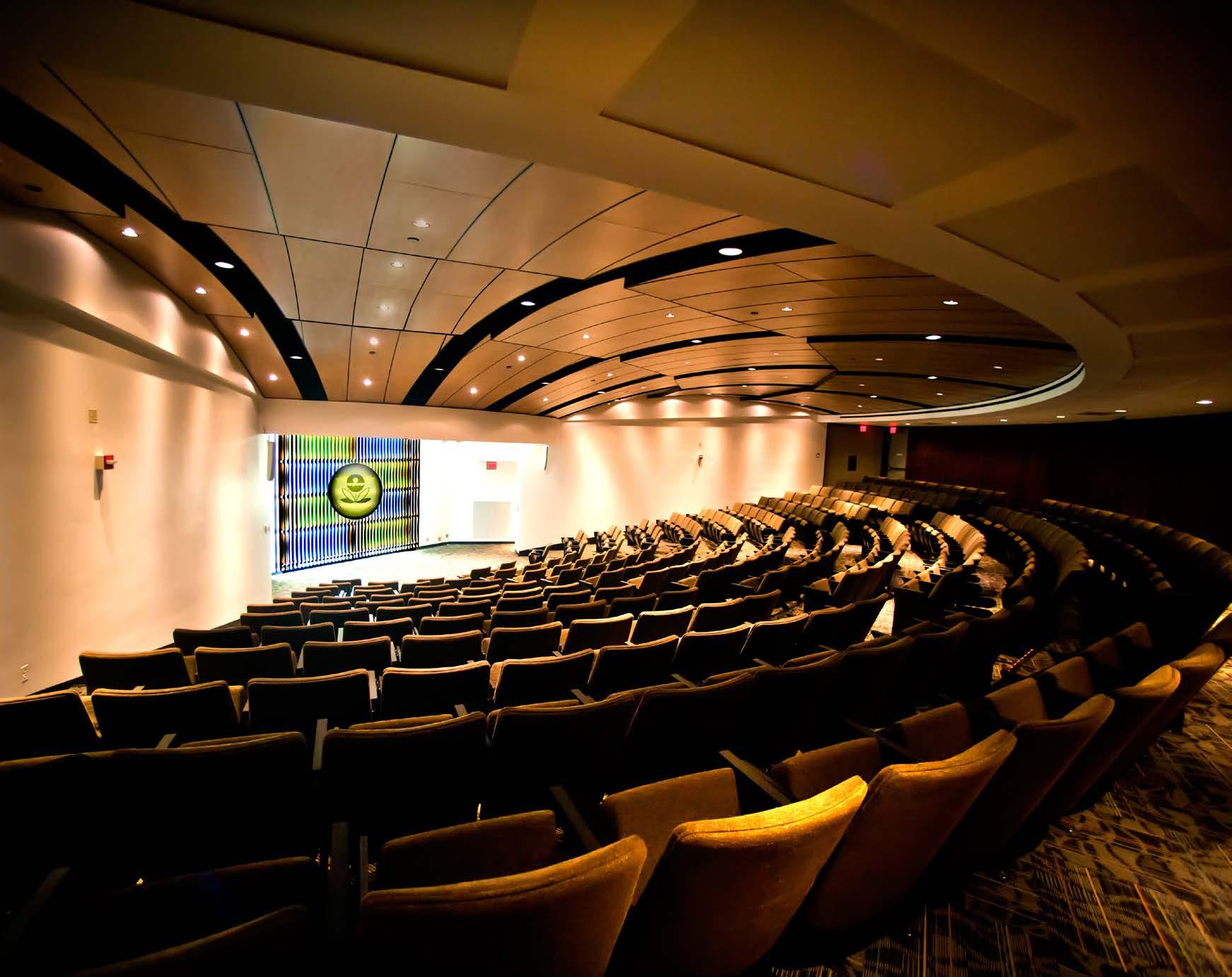
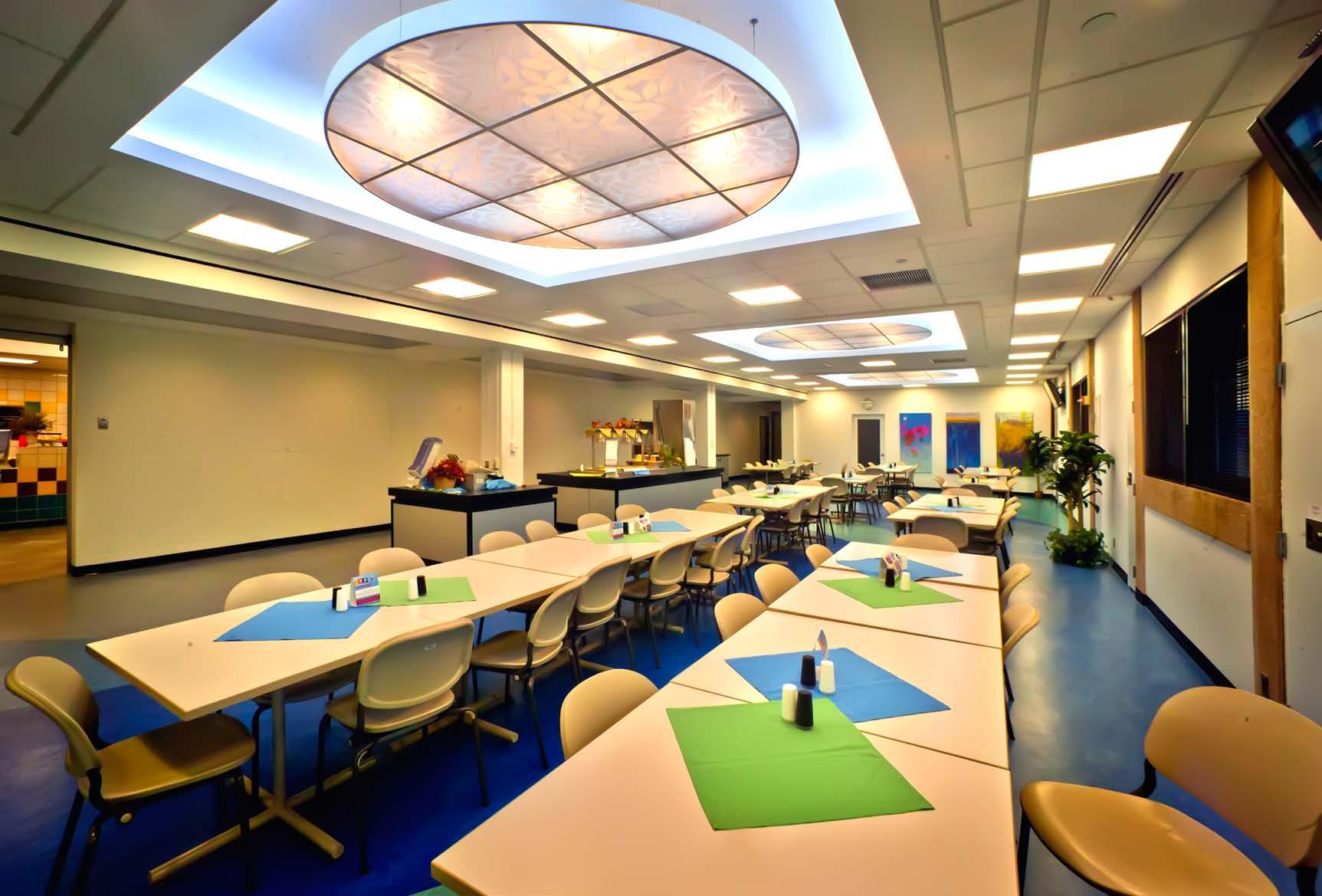
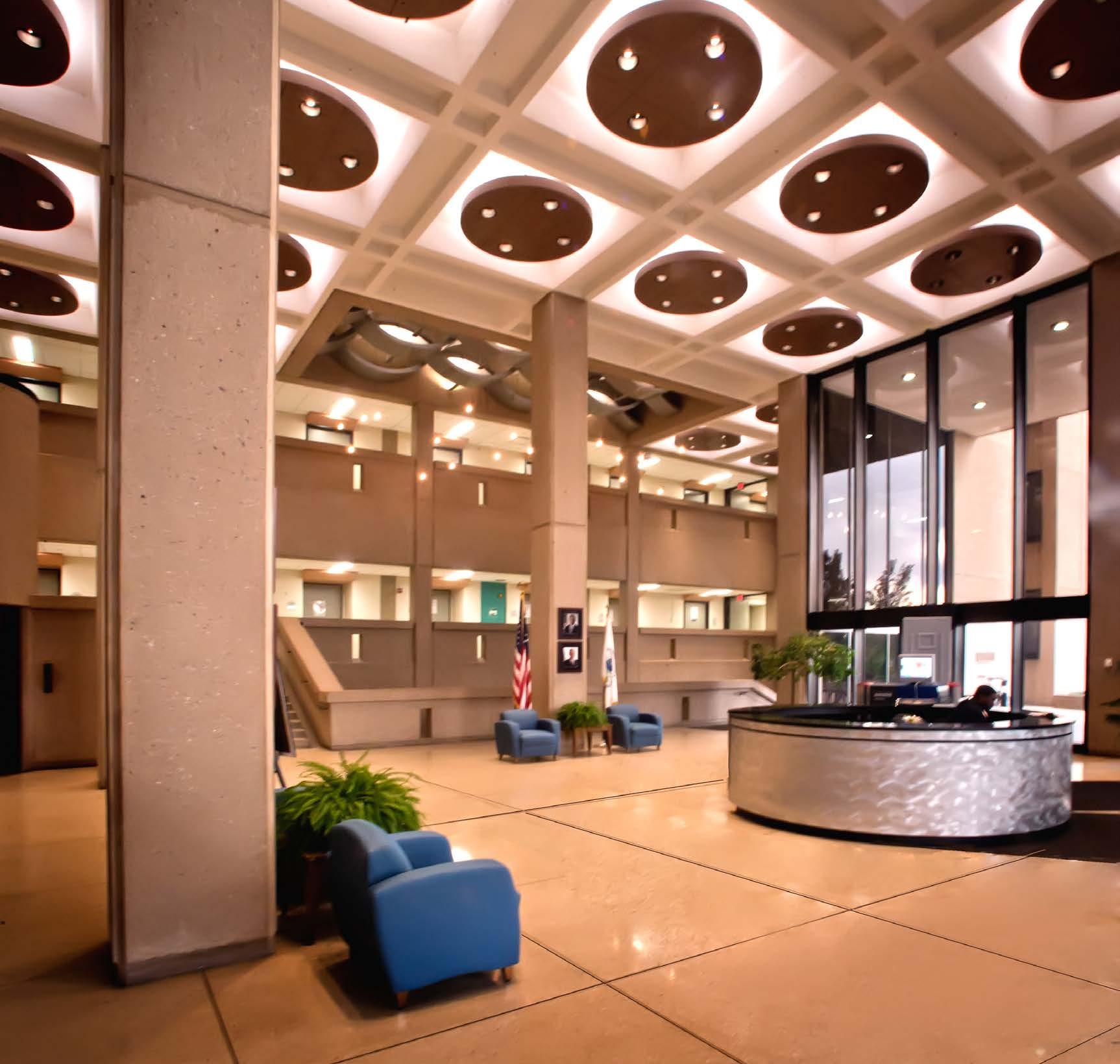
Project Experience | 31
Warren County Probate Juvenile Court Expansion
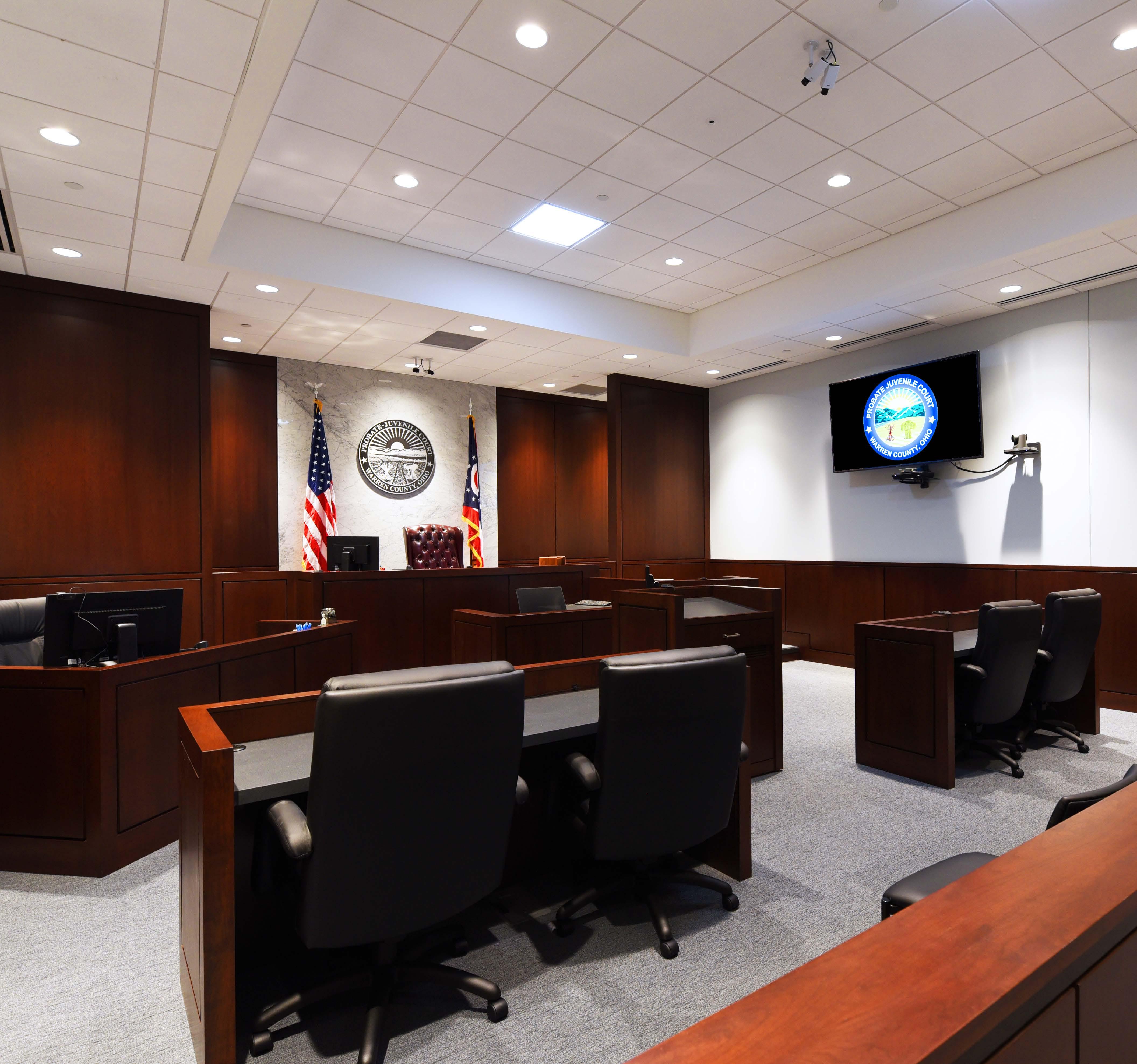
Lebanon, OH
This design/build expansion of the Warren County Probate Juvenile Court adds approximately 16,500 SF to the existing Warren County Juvenile Justice Center. There are also approximately 1,800 SF of existing building space that requires remodeling to accommodate the addition. With a goal to make security and circulation throughout the building as efficient as possible, our team designed the spaces to limit crossover between inmates and staff and to update the interior office and courtroom spaces while cohesively blending the old and new into one updated facility.
This renovation project includes the relocation of clerks and parole officer work space, adding two new rooms at the end of the main corridor to aid the rearrangement. A new office wing provides public spaces as well as staff support. The Magistrate, Bailiff, and Judge are now in close proximity to each other and the courtrooms. With the majority of the staff now located on the perimeter, workers can enjoy full-height windows and ample daylight.
32 | Work
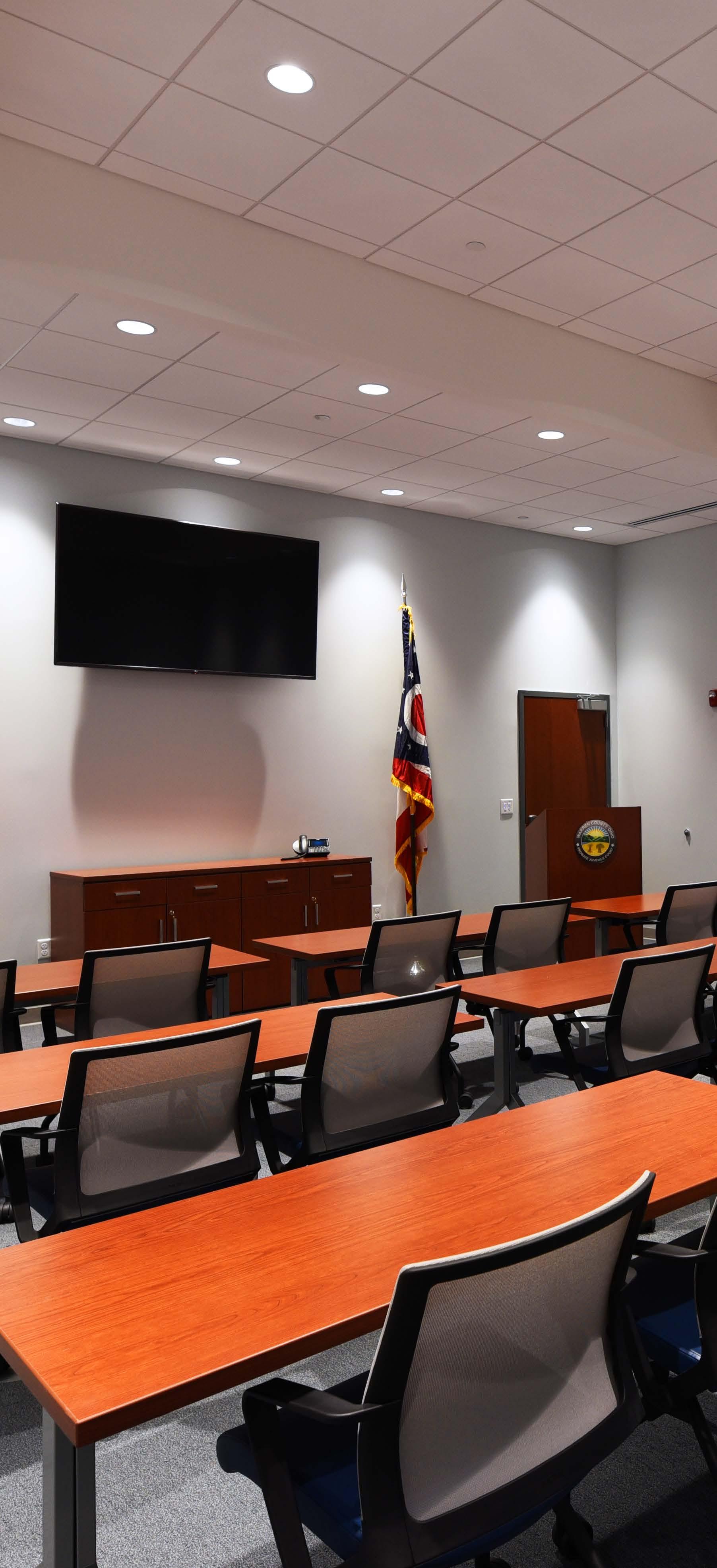


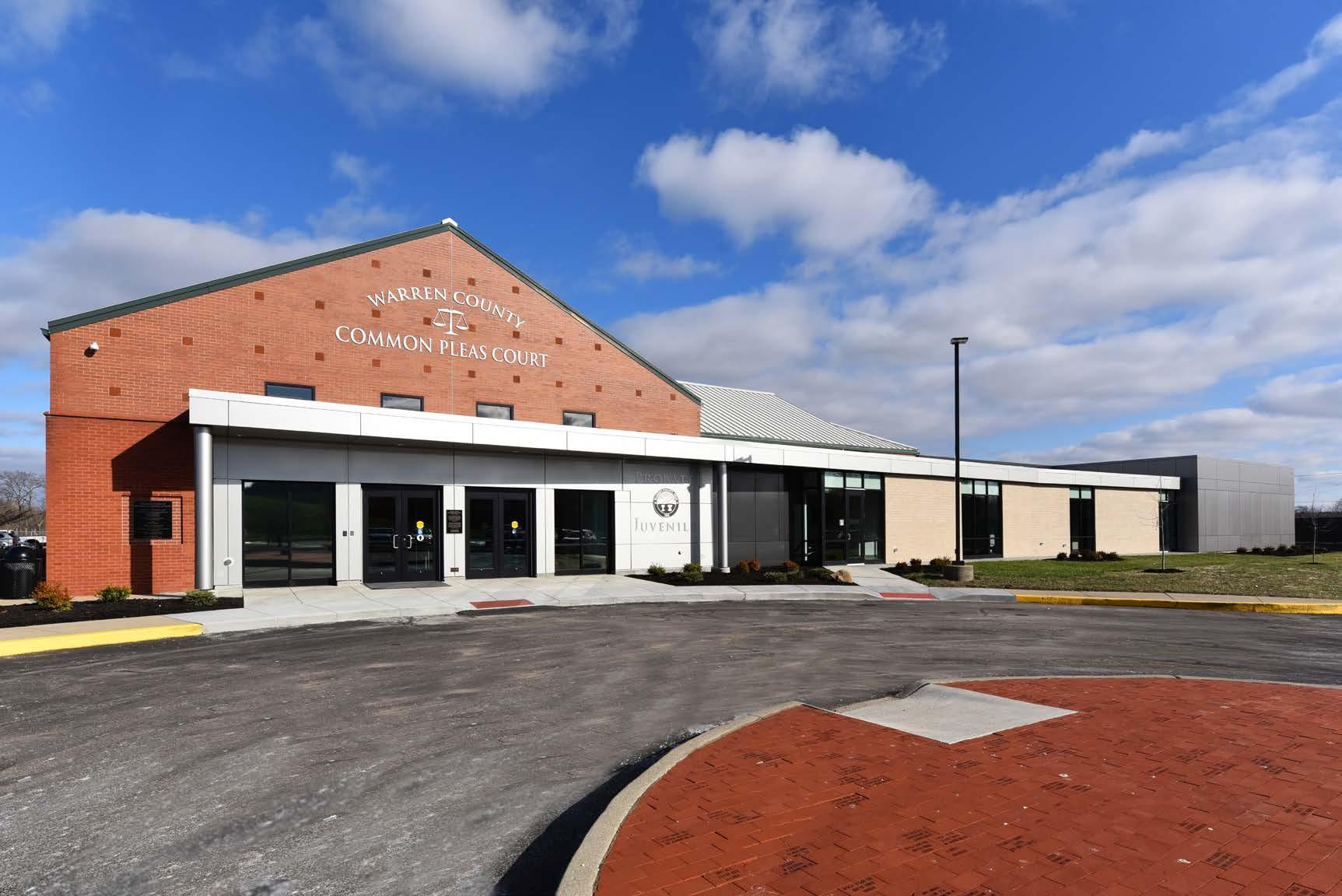

Project Experience | 33
American Modern Insurance Group Cincinnati, OH
American Modern Insurance Group is a widely recognized, national leader in the specialty insurance business. With close to 50 years experience in the manufactured housing insurance sector, the company delivers specialized products and services for residential property and the recreational market.
The campus at American Modern consists of an office complex totaling approximately 510,000 SF, also designed by Elevar Design Group. Due to company growth and to align with
strategic long-term plans, the client sought out a firm to provide renovations to general office, executive office, and specialty space.
Elevar was hired to perform the design services for refreshes to carpet, flooring, walls, restrooms, break rooms, and development of FF&E in all work areas inclusive of kitchen and cafe, fitness areas, conference rooms, individual work space, private offices, and lobbies.
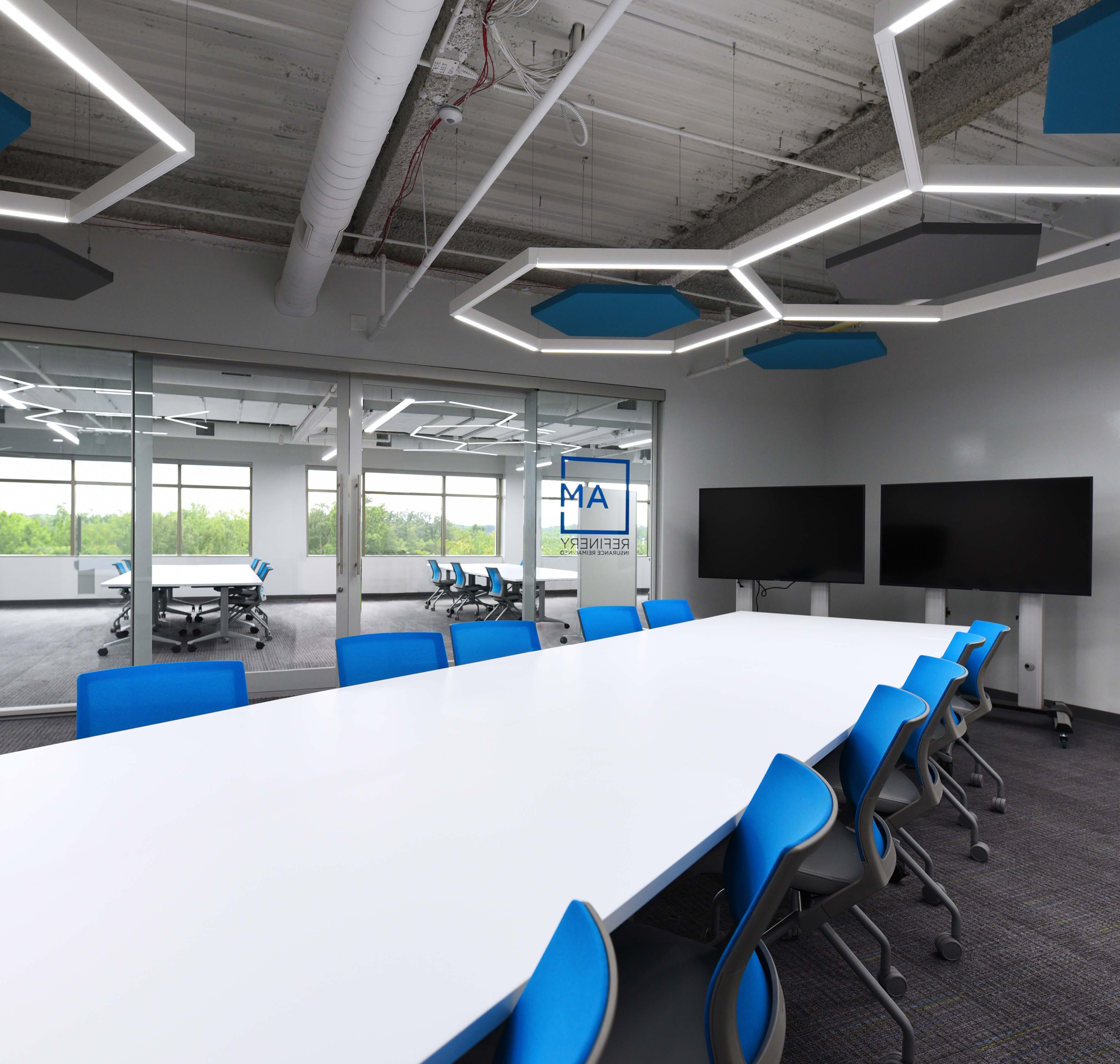
34 | Work
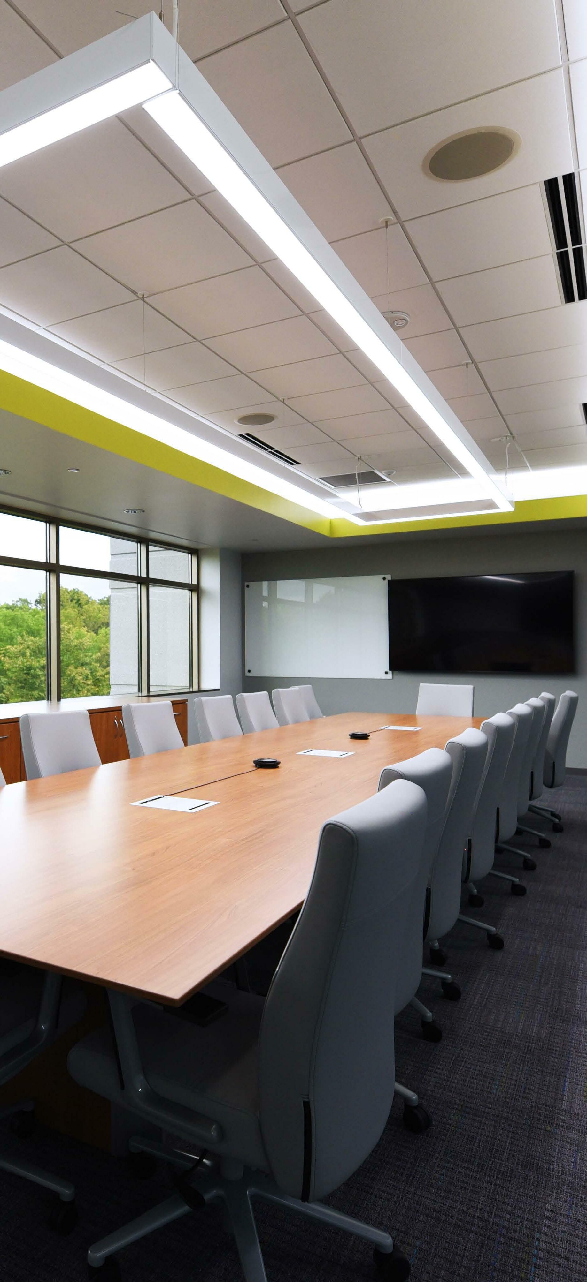
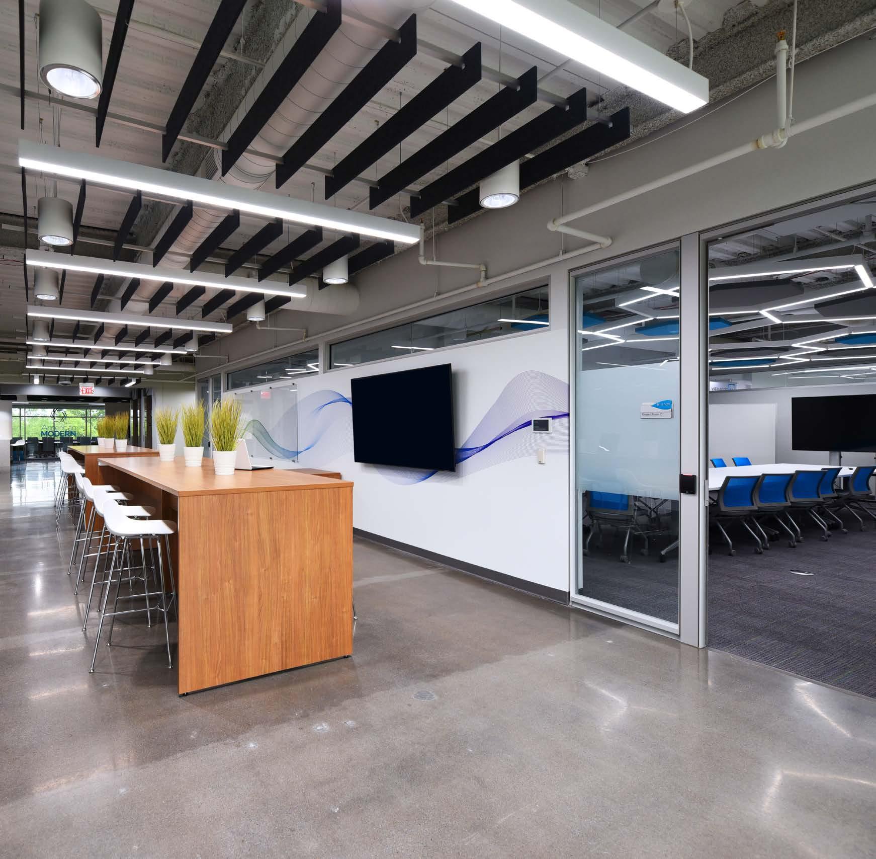
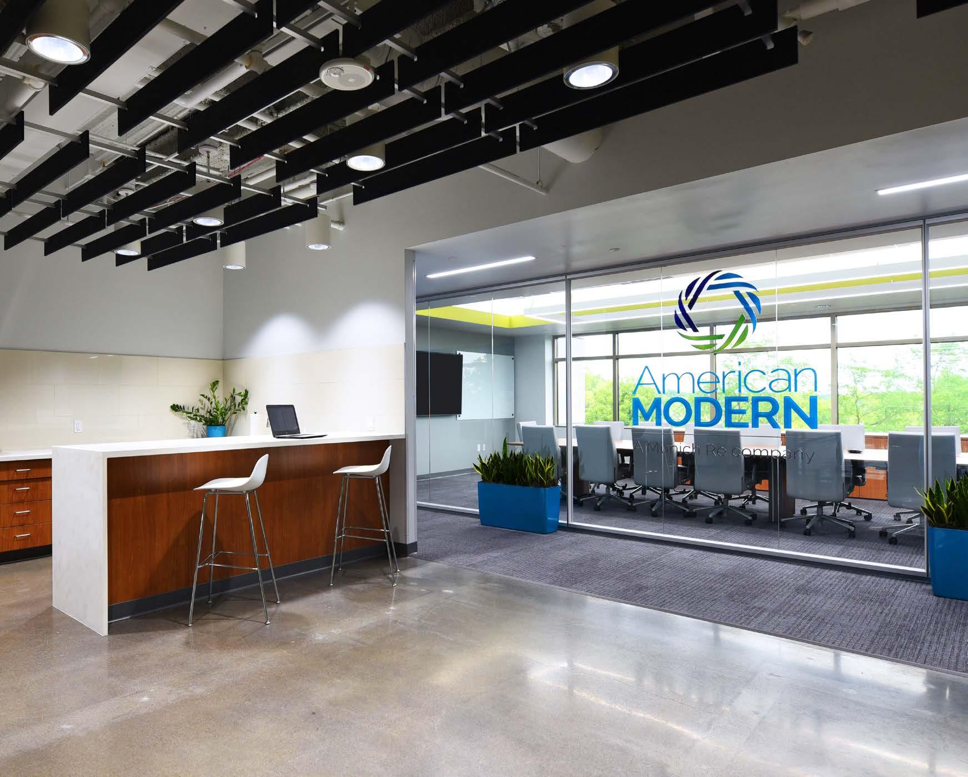
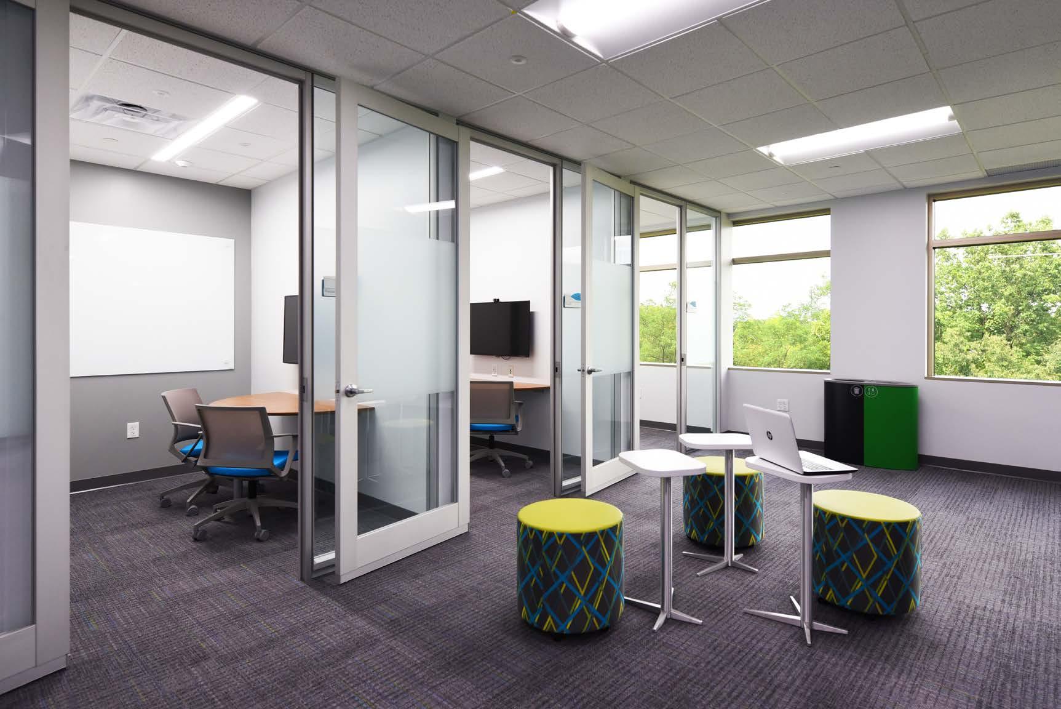
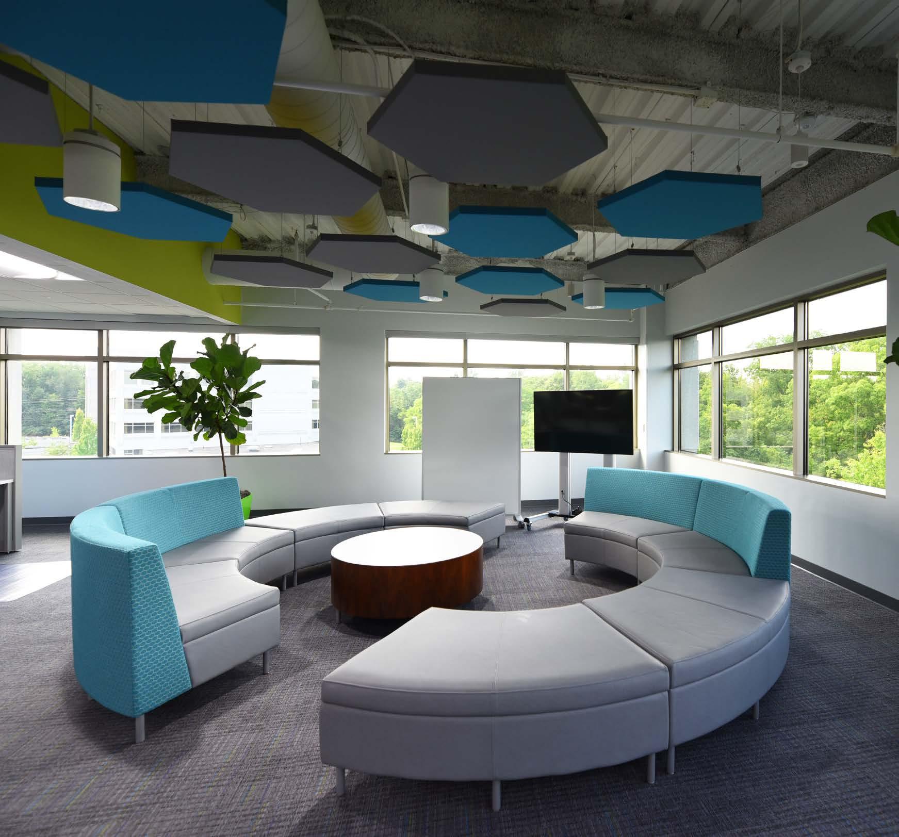
Project Experience | 35
projects
office experience

Having designed over 25 million square feet of office space, Elevar Design Group is a leader of corporate design in the Greater Cincinnati Area. In addition to the projects provided, here is a partial list of office renovation and expansion projects:
Advarra Officer Relocation; Blue Ash, OH
Anthem Governors Pointe; Cincinnati, OH
Austin Landing, Miami Township; Cincinnati, OH
American Book Building Fourth Floor Renovation; Cincinnati, OH
American Modern Insurance Group; Cincinnati, OH
AWBERC Annex Addiiton; Cincinnati, OH
Baldwin Center; Cincinnati, OH
Bank One Towers; Cincinnati, OH
CVS Pharmacy Growth Office Reorganization & Renovation; Woonsocket, RI
CVS Merchandising Office; Woonsocket, RI
Centre Point V and VI; West Chester, OH
Cincinnati Business Courier; Cincinnati, OH
Cognis; Cincinnati, OH
Deerfield Crossing; Cincinnati, OH
Dolwick Office Building; Erlanger, KY
US Environmental Protection Agency IDIQ; Cincinnati, OH Executive Plaza III; Cincinnati, OH
Federated Allied Credit Services; Cincinnati, OH Financial Stocks, Inc.; Cincinnati, OH
Fitzsimons Office Park; Cincinnati, OH
Florence Executive Center; Florence, KY
Hemmer Construction; Ft. Mitchell, KY International Paper; Cincinnati, OH
Kemper Pointe; Cincinnati, OH
Kenton County Administration Building; Covington, KY Keystone Parke; Cincinnati, OH
KLH Office Building; Ft. Thomas, KY
Landings of Blue Ash; Cincinnati, OH
Landings Park; Blue Ash, OH
Liberty Tower; Dayton, OH
Litel Communications; Columbus, OH
Melink Headquarters; Clermont County, OH
Mercy Office Building; Cincinnati, OH
Midland Corporation; Cincinnati, OH
Midland Corporation Headquarters; Amelia, OH
Midland Headquarters Expansion; Amelia, OH Mission Point; Beavercreek, OH
NewPage Corporate Headquarters; Miamisburg, OH
North Pointe Office Park; Cincinnati, OH
Northmark II; Cincinnati, OH
Novus Midwest Operations Center; Columbus, OH Ohio National Life Headquarters; Cincinnati, OH Ohio River Corporate Headquarters; Cincinnati, OH
One Kenwood Place; Cincinnati, OH
Pilot Chemical; Cincinnati, OH
Pfeiffer Place; Cincinnati, OH
Progress Park Tower; Miami Township, OH Projects Unlimited; Dayton, OH
Quantum Chemical Corporation; Cincinnati, Ohio Red Bank West; Cincinnati, OH
Riverfront Place; Cincinnati, OH
Rookwood Tower; Norwood, OH
Structural Dynamics Research Corporation; Cincinnati, OH Starkist Headquarters; Newport, KY
Total Quality Logistics Headquarters; Clermont County, OH
Trustaff Headquarters; Blue Ash, OH
Warren County Probate Juvenile Court Expansion; Lebanon, OH Westings Corporate Center; Naperville, Illinois
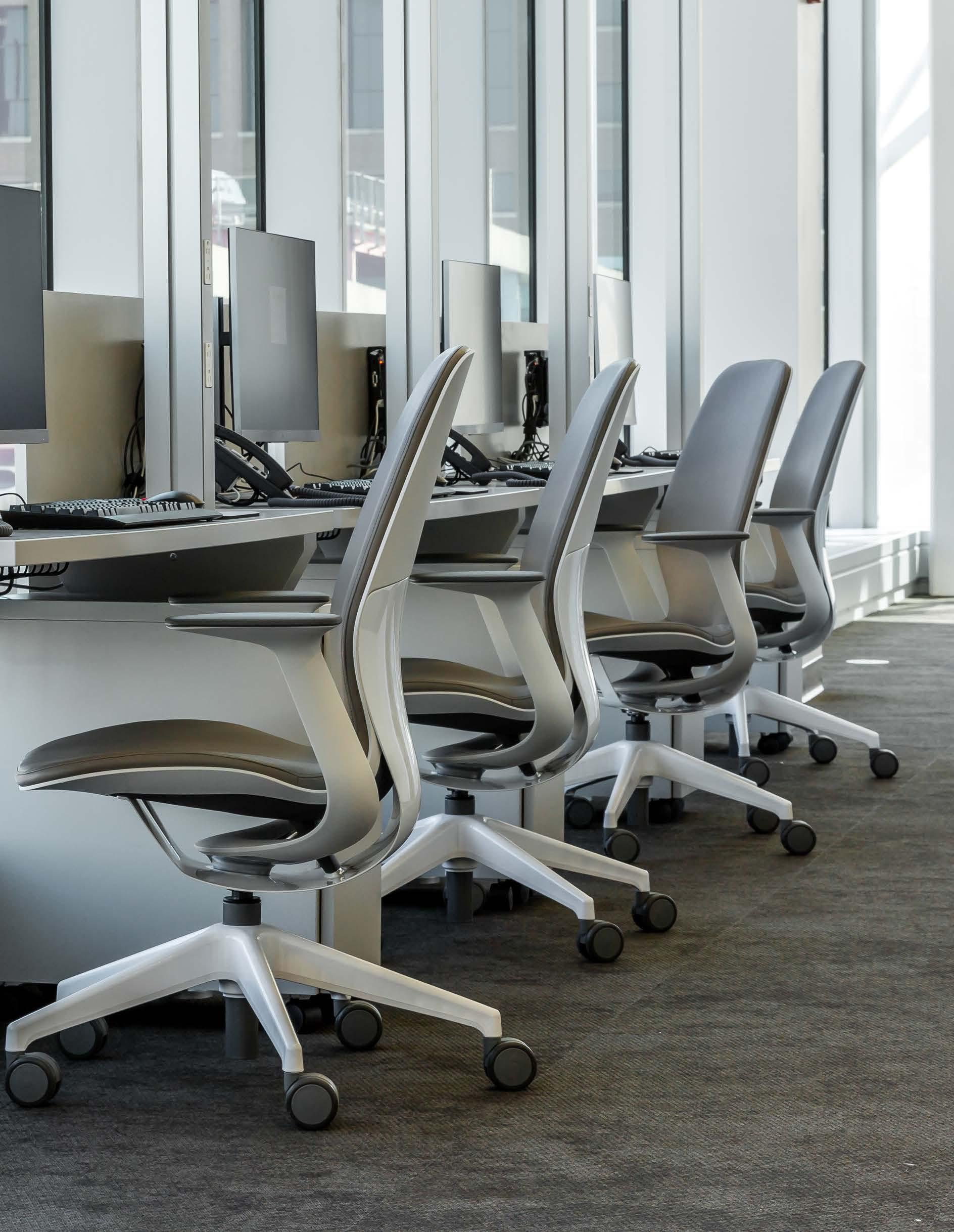
Project Experience | 37

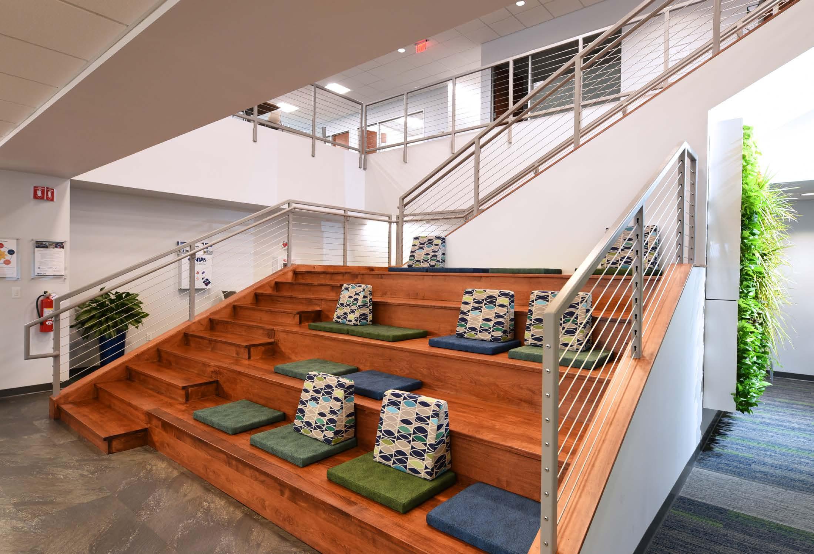
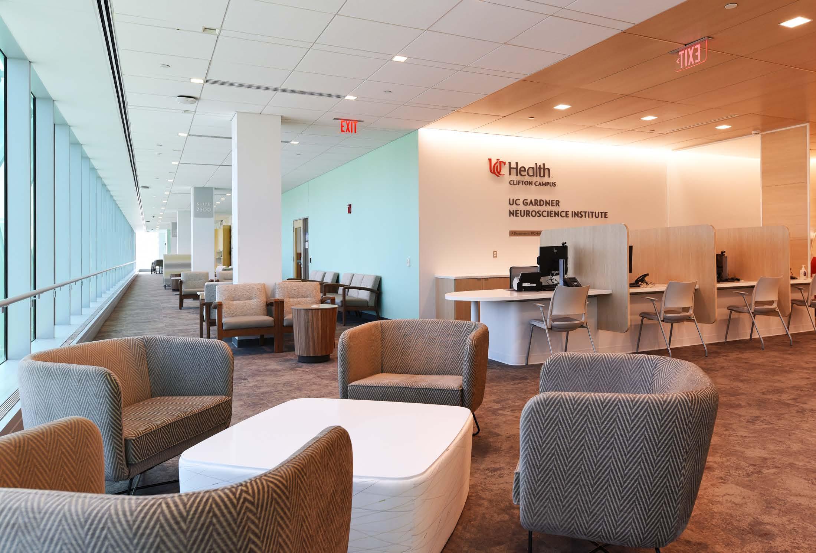
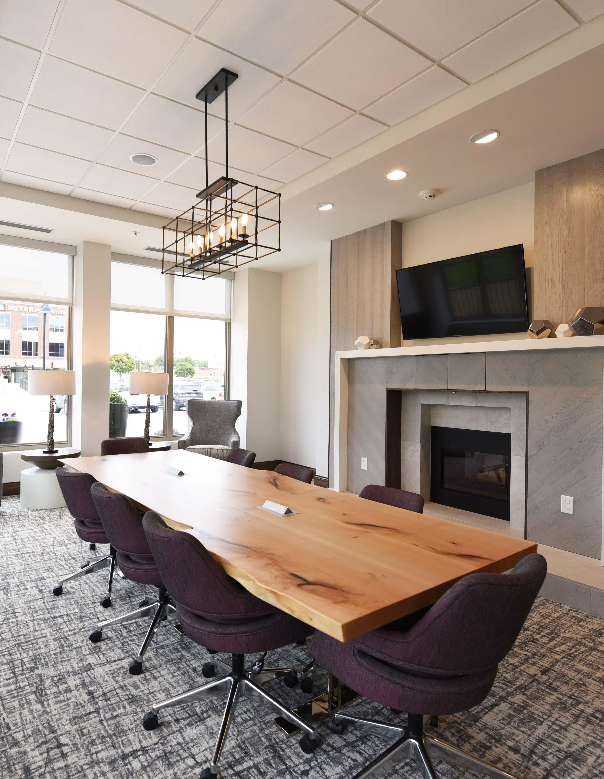
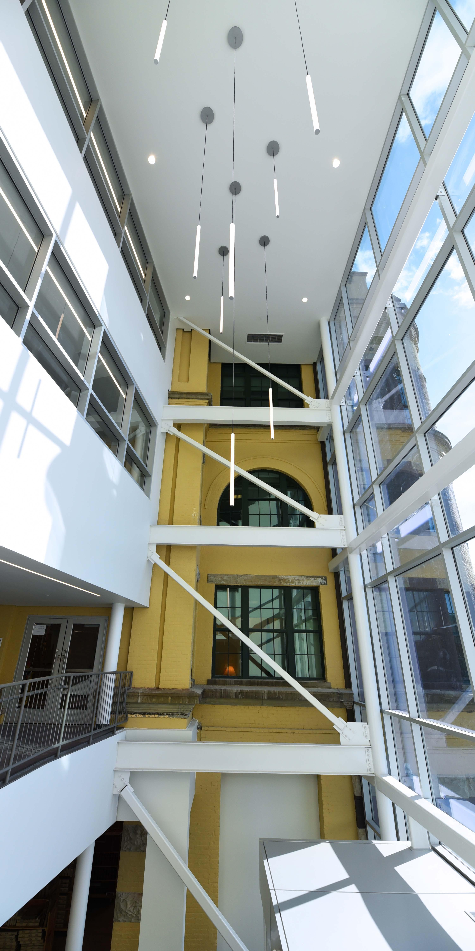
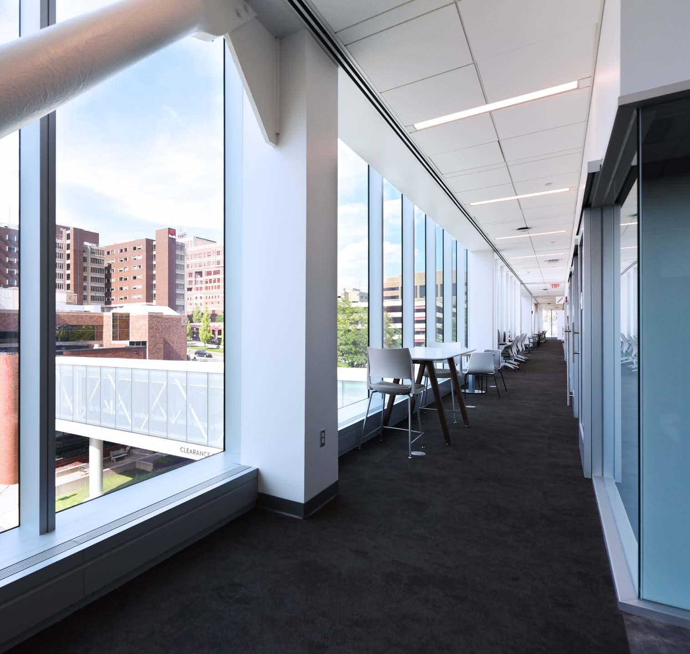
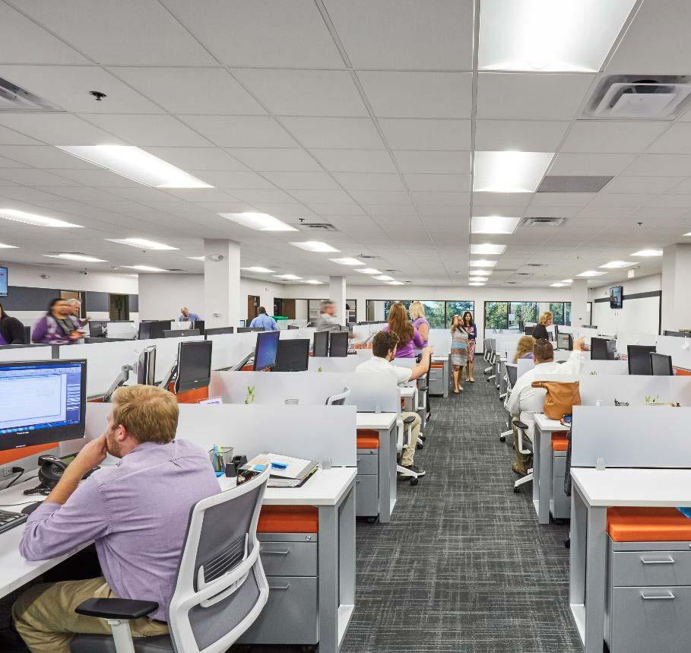
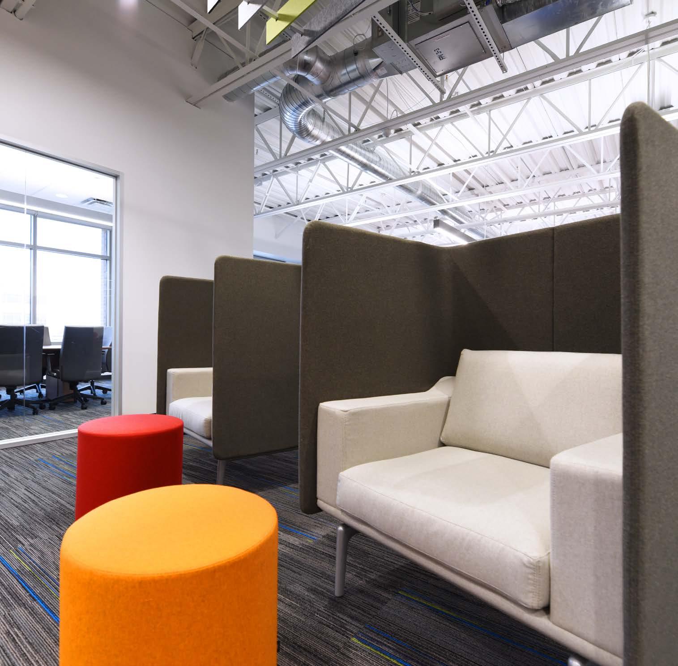
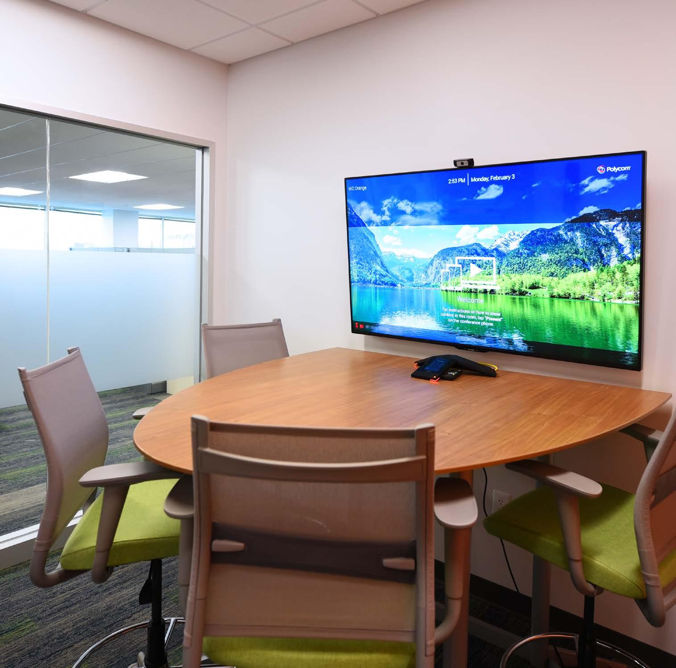
“Kenton County Administration Campus required creative re-purposing to transform a historic brewery into a modern, efficient, daylight centric office space. There were incredible challenges with the existing site and structure that impacted the budget and required alternate solutions to achieve similar functionality. Elevar was able to provide an efficient design to maximize circulation and public space volume while still meeting the County’s stringent program requirements.”
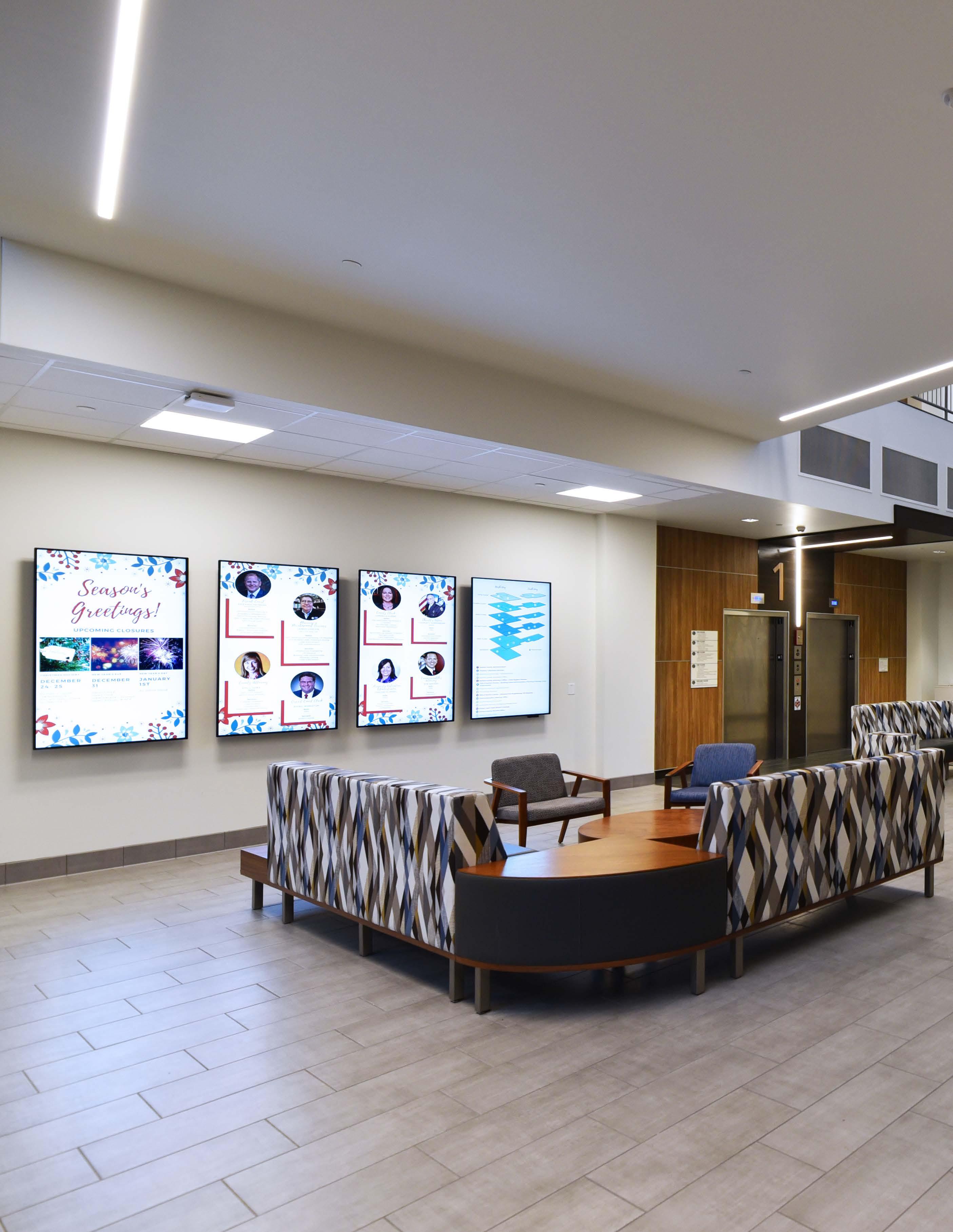 VP & General Manager Turner Construction Company
VP & General Manager Turner Construction Company
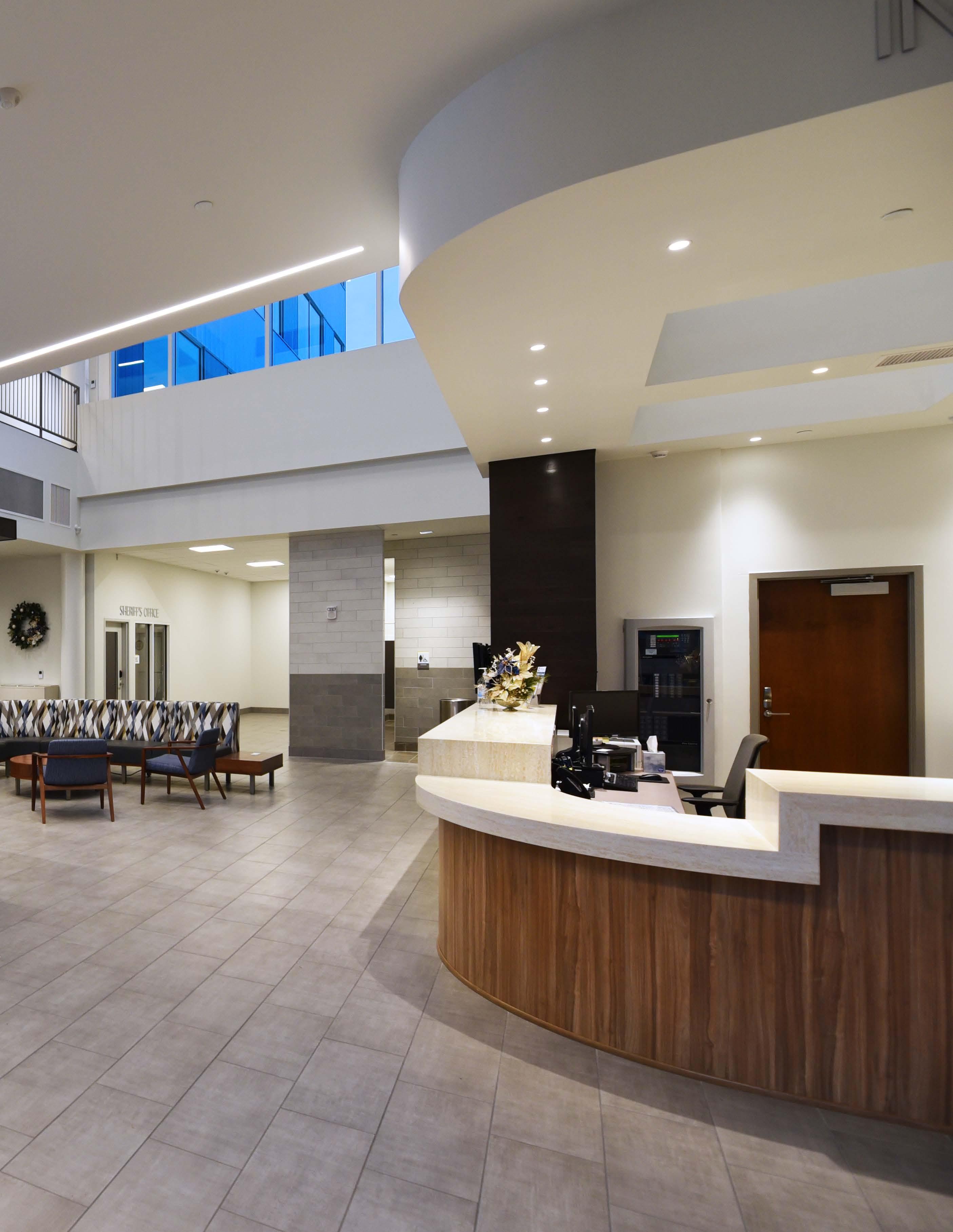
elevate the way you work.
Copyright © Elevar Design Group All Rights Reserved




































































































 VP & General Manager Turner Construction Company
VP & General Manager Turner Construction Company
