
Eli Hockett
Portfolio
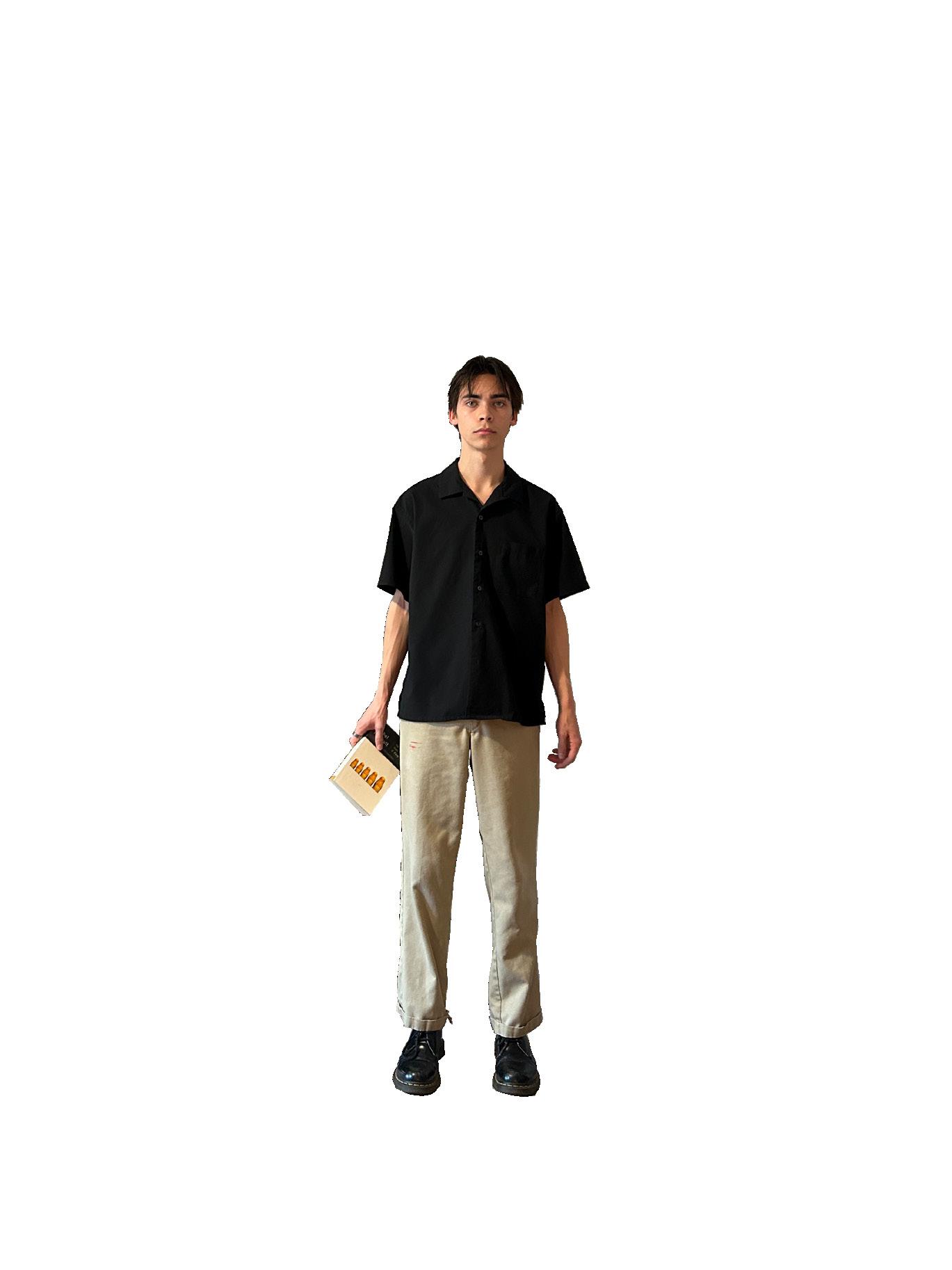
main interests are architecture, critical theory/philosophy, photography and cinema. My philosophical work and interests are primarily centered on existentialism, phenomenology, and critical theory. The foundational thinkers for me are Michel Foucault and Fredrich Nietzsche. In architecture I am interested in both professional and academic practice, my primary interest is architectures intersections with critical theory/philosophy, and am particularly interested in the phenomenological architecture of Tadao Ando, Kenzo Tange, and James Turrell.
Education
Montana State University, B.A. Environmental Design Program
Dean’s List
MSU Academic Achievment Award Honors College
University of North Carolina Charlotte, Bachelors of Architecture Program
Chancelor’s List
Experience
Carlos J Moore Architect P.A. Intern
Designed and generated construction drawings for a wide variety of projects, particularly upfits and re-use. Significant experience in measuring and documenting old construction as-built, as well as architectural drawing production via AutoCAD
Hight Architecture Library Assistant
Manage and assist in distribution and organization of library books and other resources.
UNCC AIAS General Body Member
UNCC School of Architecture Admission Reviewer
Worked alongside UNCC SOA faculty to interview prospective students for admission into the Architecture
Sunrise Movement Boone Hub Actions Organizer
Coordinated with other members of the leadership team to educate and mobilize the community to advocate for climate justice and sustainability.
2020-2021
2020-2021
2020-2021
2021-Present
2021-Present
2023-Present
2022-2023
2020-2021 2022 Present

2019-2020
17801 Sedona Way
Cornelius, NC 28031
ehockett@uncc.edu
704-792-8454
2 3
Eli Hockett, Periscope
Black Muji Shirt
Dickies 874 Work Pants- Khaki
Michel Foucault, The Order of Things
Orange paint stainunremovable
Rip in pants cuff from being caught in a fixed gear bicycle drive-train
Doc Marten 1461- Black
5’-8”
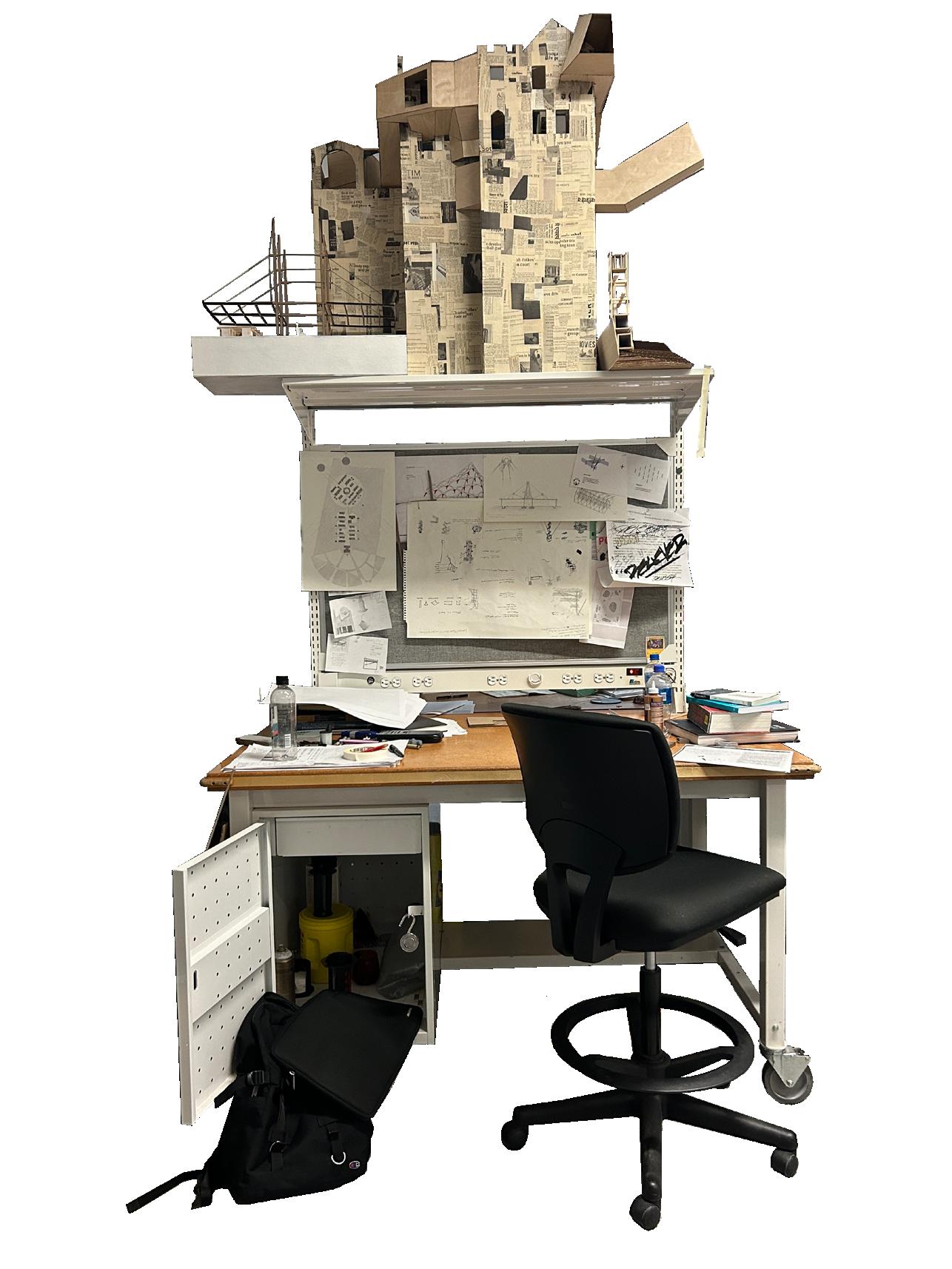
4 5
Oakland Tryptych Droop Mccoll Center Annex Artifacts and Errata Thrive Chicago 52 44 36 28 18 6 Cardboard Confessional Mccoll Center Annex Final Model Crowders Mnt. Fire Tower (Not Featured) Empty Plastic Water Bottle (For Drinking) Leo Bersani, Shame on You Michel Foucault The History of Sexuality LOG, Iss. 59 Gareth Doherty & Moshen Mostafavi, Ecological Urbanism Ken Tadashi Oshima, Arrata Isozaki Empty Plastic Water Bottle (For XACTO Blades) Oakland Tryptych, Structural Model Druk White Lotus School, Plan Diagram Empty Plastic Water Bottle (For Drinking) Cafe Bustelo Party Sized Espresso Ground Coffee Champions Black Book Bag
Table of Contents
West Oakland
Tryptych
Course: Arch. 3101
Instructor: Johnathan Desi-Olive
The Assignment was titled “The West Oakland Center for the Future” and its program a “Public Health Center”. Central is architecture’s ability to propose a future. One cannot ethically propose a future without beginning in the past. The first panel of the triptych looks at the history of West Oakland as it has been a site of systemic violence, a violence which uses urban planning rather than guns. West Oakland is defined by a highway system used as a spatial weapon which encircles, pollutes, and segregates a historically black community. West Oakland is also known as a sight of resistance, most notably as the birthplace of the Black Panther Party.
What then for the present? First we must think about “public health”. To diagnose health you must first determine the body to be diagnosed, chose the political body, i.e. the ability for one to decide what one’s world and life is to be. Most of us exist in a world in which architectural meaning is forever out of reach, an object wielded by those with money and power to build or decide what is to be built. So for the present, proposed a factory, one which will produce a kitof-parts to be distributed throughout the community, to be built and configured by the members of said community, regardless of zoning ordinances and property ownership.
And for the third panel, what might this future look like? It may seem chaotic, “anarchy” some might cry, but It does not lack organization or structure, it has its own rhythm, a rhythm created by a radical kind of democratic construction.

6 7
Final Presentation “Tryptich”
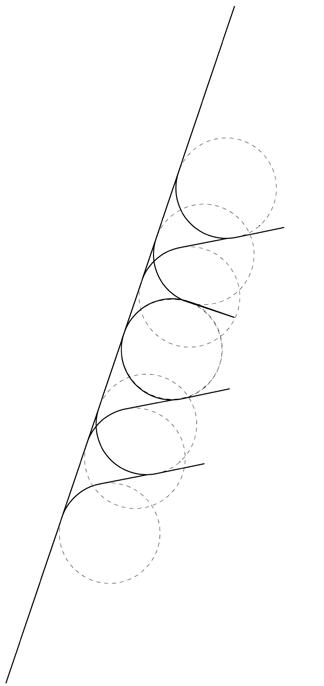


The Site is organized based on semitruck turning radii.
Manufacturing program is oriented in relation to truck radii whereas public program faces the neighborhood.
A central structural core for circulation and an assembly line connects the programmatic blocks.

8 9
Process Diagram
Typical Structural Bay
Community design and meeting spaces face the neighborhood to facilitate management and planning of the factory. The remainder of the site is for manufacturing and distribution of the Kit-Of-Parts


The typical structural bay is repeated along the site.
10 11 Floor Plan
Axonometric

12 13
Perspective Section - A Community Assembly
The central core holds the robotic assembly line for the Kit-Of-Parts. Distribution, storage, and design studios flank either side.
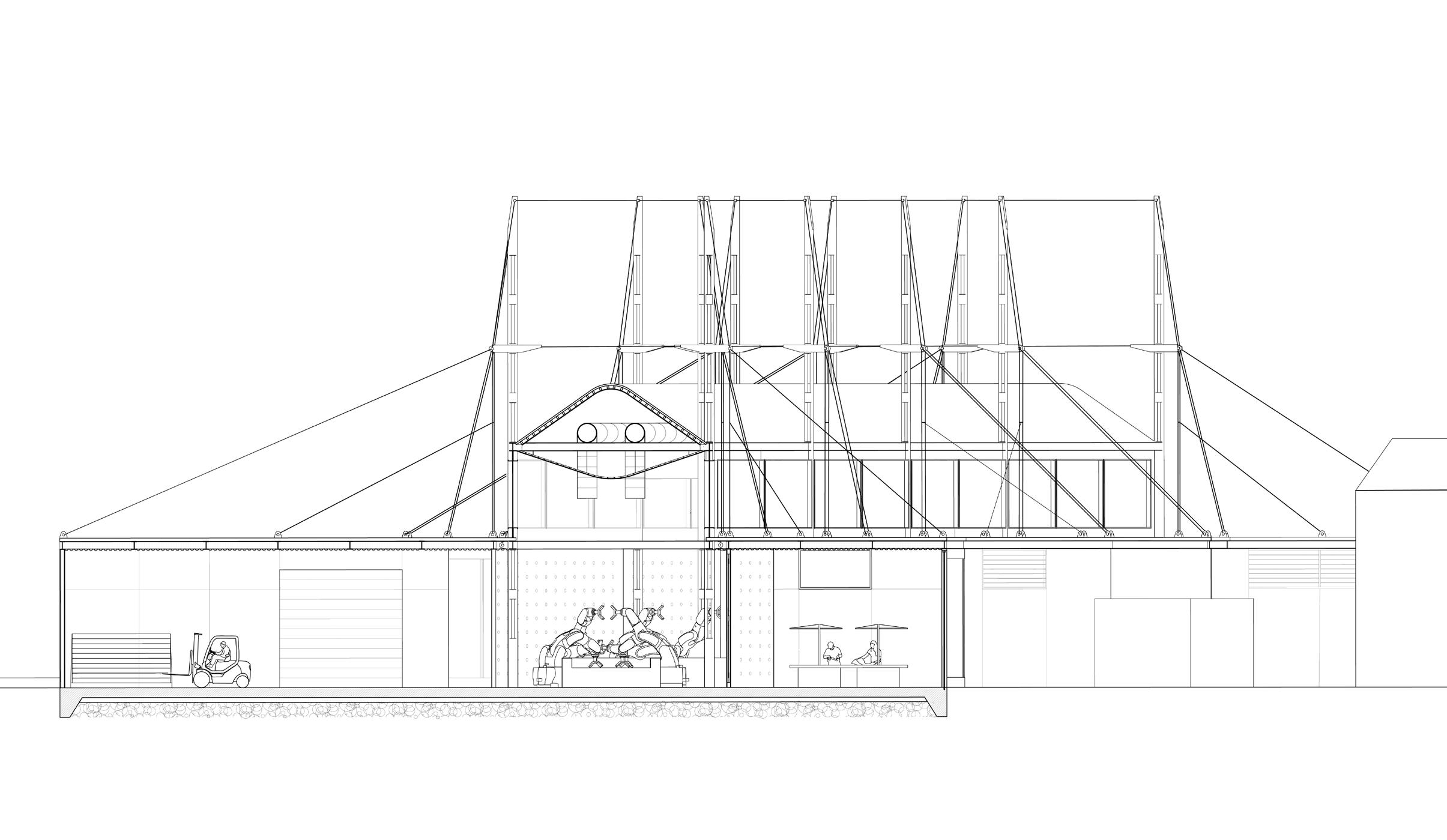
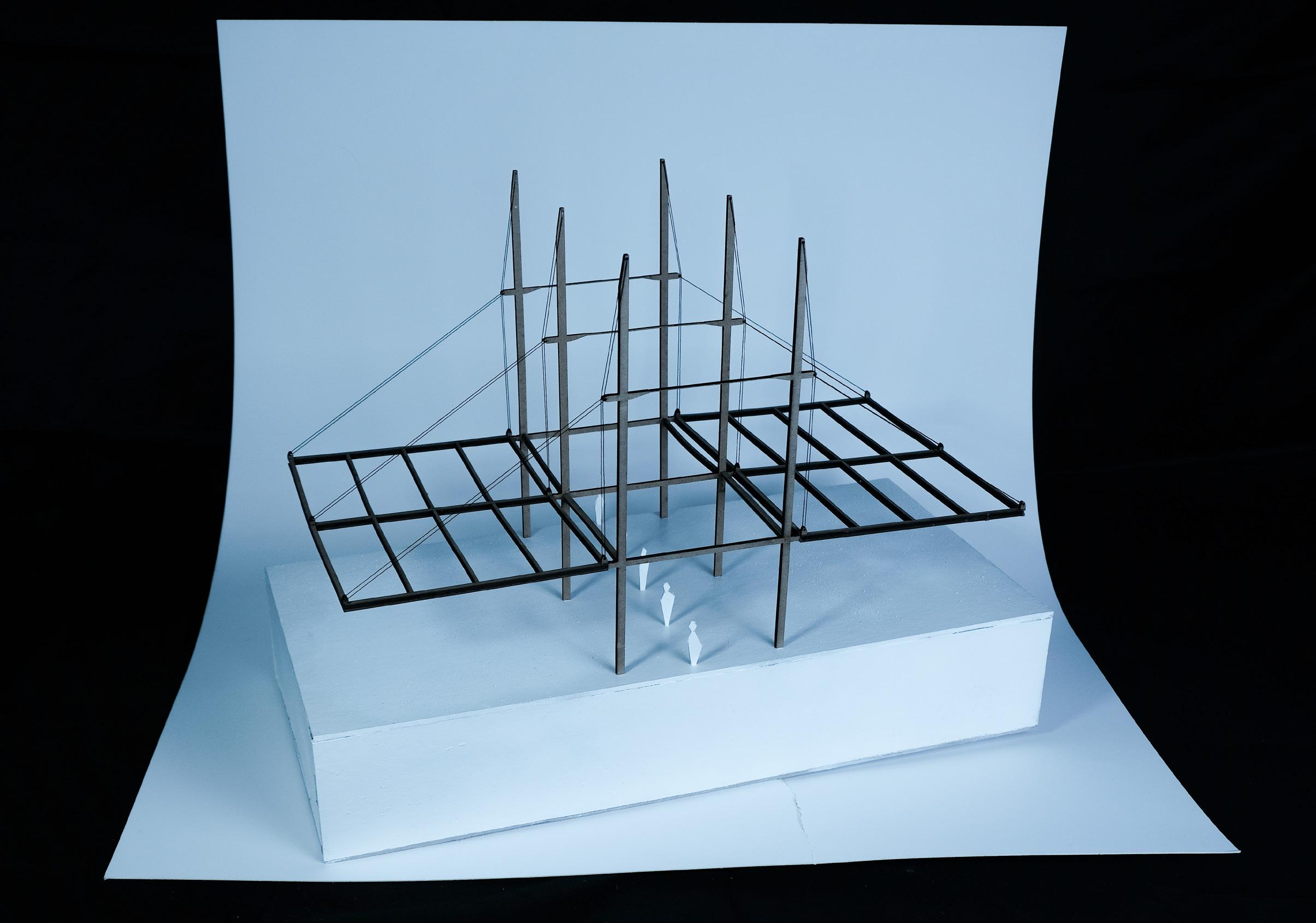
14 15
Perspective Section - A Community Assembly
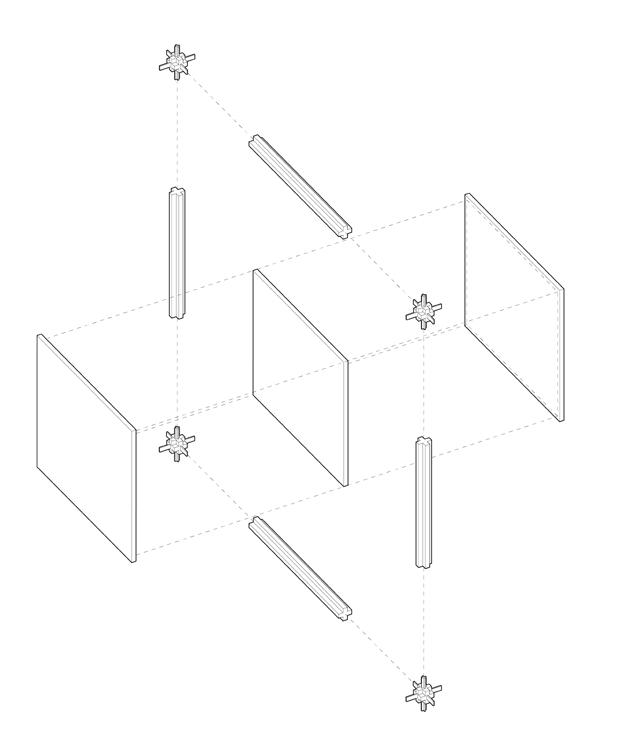
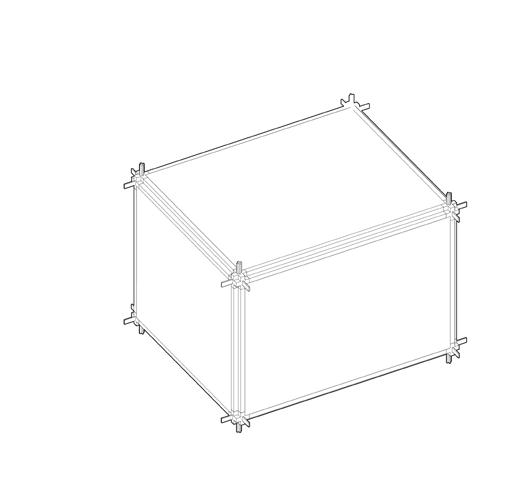
The factory produces the Kit-Of-Parts system. It is distributed throughout the neighborhood. Construction becomes radically democratized, disrupting established exclusionary logics of private property and moneyled development.
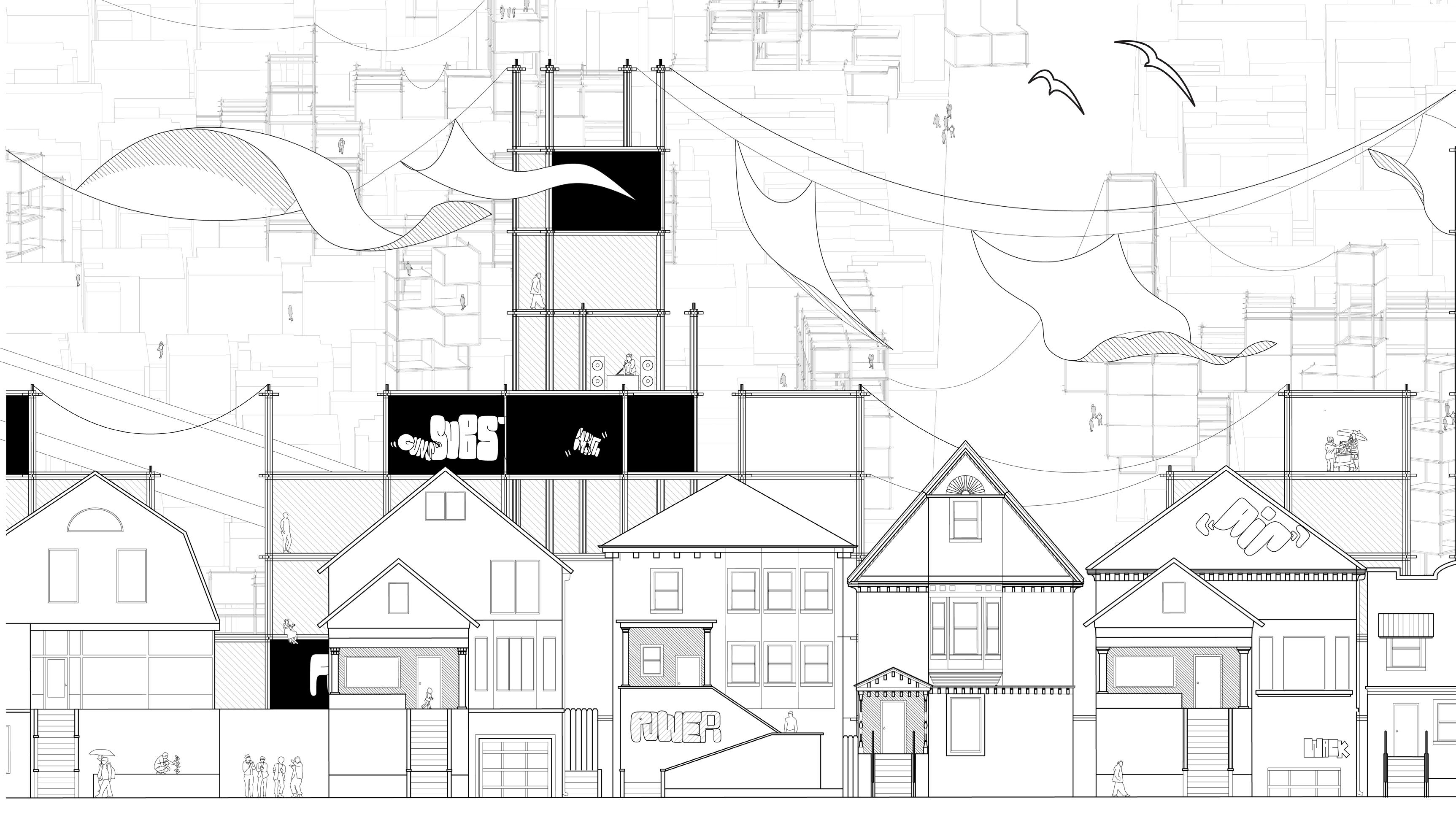
16 17
West Oakland Futures
Droop
Course: Arch. 3101
Instructor: Johnathan Desi-Olive
Collaborators: Kelly Carnahan, Valeria Berrones-Escobar
Beginning as a study of the Tama Art University Library by Toyo Ito, Droop is a pavilion proposal for an imagined West Oakland site which seeks to riff off of the spatial and structural qualities of its precendent. Droop Inverts the arches of the Tama Library through the application of heavy duty steel nets filled with rocks creating a “gabion net”.
Different nets are filled with differing weights of rocks creating a diversity of spatial qualities both above and below. The arch and the hanging chain are equal and opposite reactions, Droop takes Hooke’s law and manifests it spatially.

18 19


20 21 +
Tama Art University Library
Our “Riff”
22 23


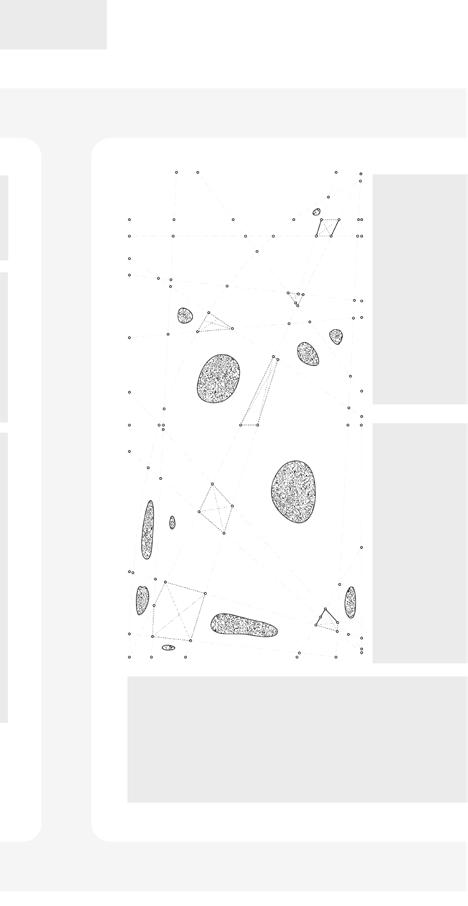


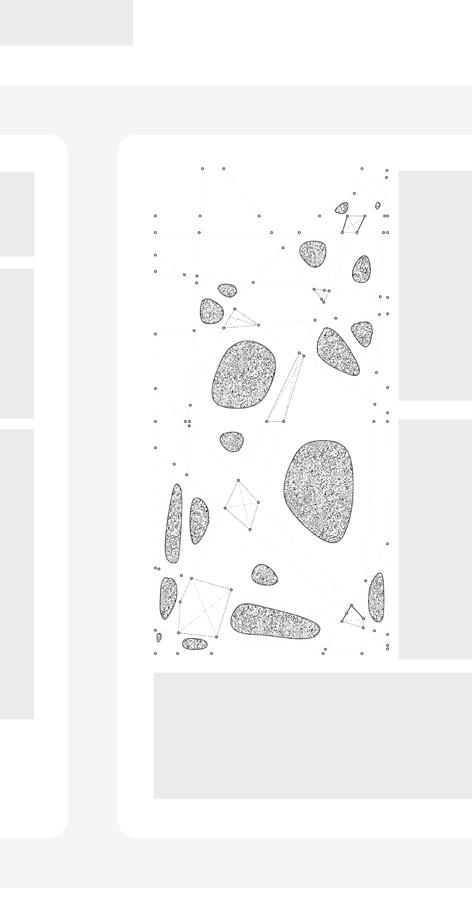




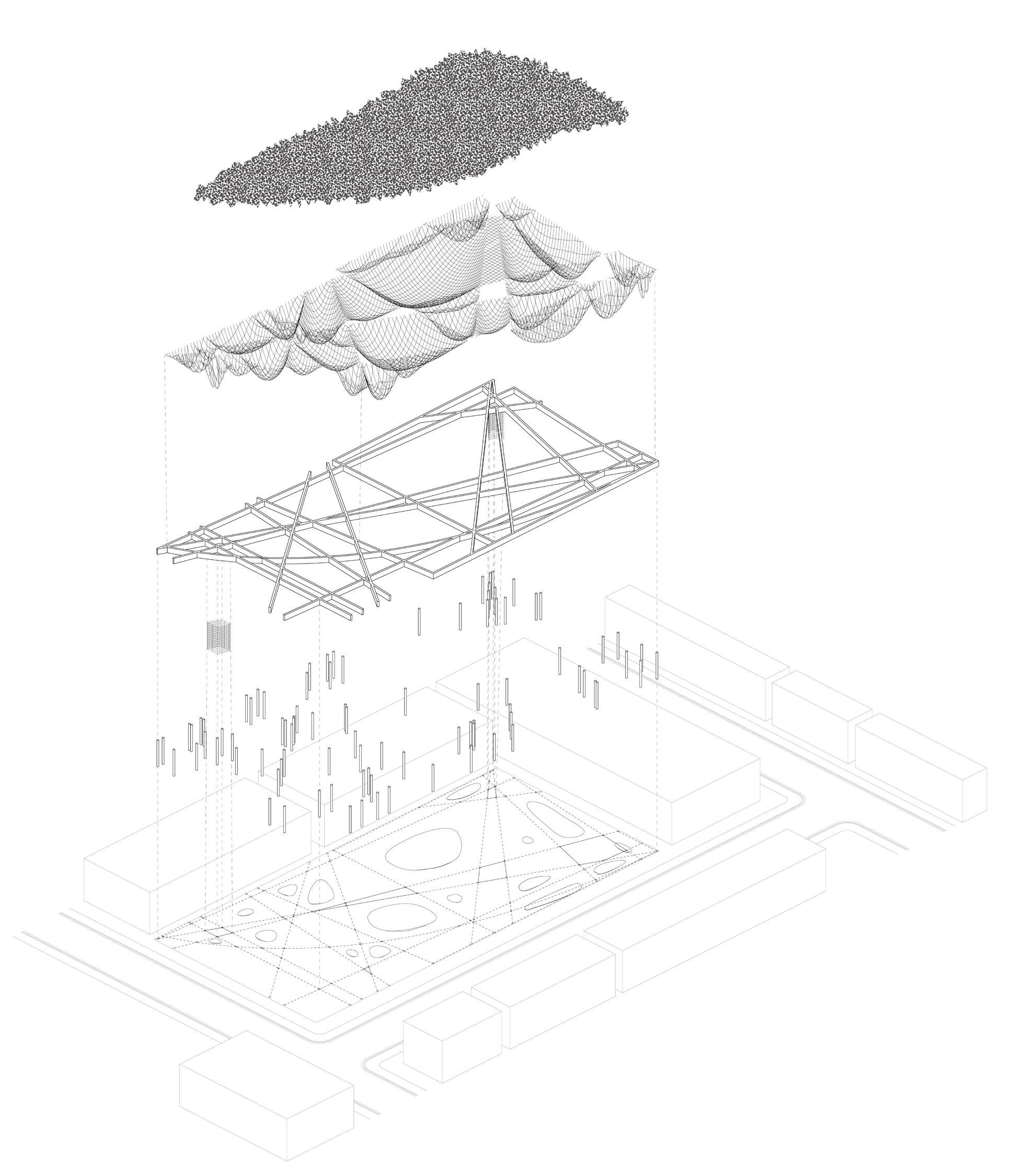
24 25
Exploded Structural Model


26 27
Mccoll Center Annex
Course: Arch. 2102
Instructor: Michael Southard
Collaborators: Leila Mercer
Featured at the Mccoll Center
Gallery architecture traditionally seeks to imbue its art with an air of objectivity, either through linking it to the history of western antiquity, or through its placement within blank white boxes, seeking to display art outside of history, society, and the dynamics of power which served as its patron. The traditional gallery seeks legitimacy either through a connection to western traditions, or through the rejection of history, displaying art as something “primordial”, “essential”, and “transcendent”. Our design rejects both systems. The history of the parsonage is scribbled across by the rusty metal forms which latch onto its skin. The gallery spaces are non-objective, complicated, and difficult to maneuver through and to place art within. Gallery architecture seeks multifunctionality, our gallery only provides constraints, constraints which produce an art specific to the annex’s unique spaces and qualities. Our gallery rejects narratives of historical legitimacy, as well as the idea that art can exist outside of history, economy, power, and society. In the annex art is a product of constraints, contradictions, and the world. Art is created for a specific time and place, and like all that exists, it will be slowly destroyed by the flow of time.

28 29

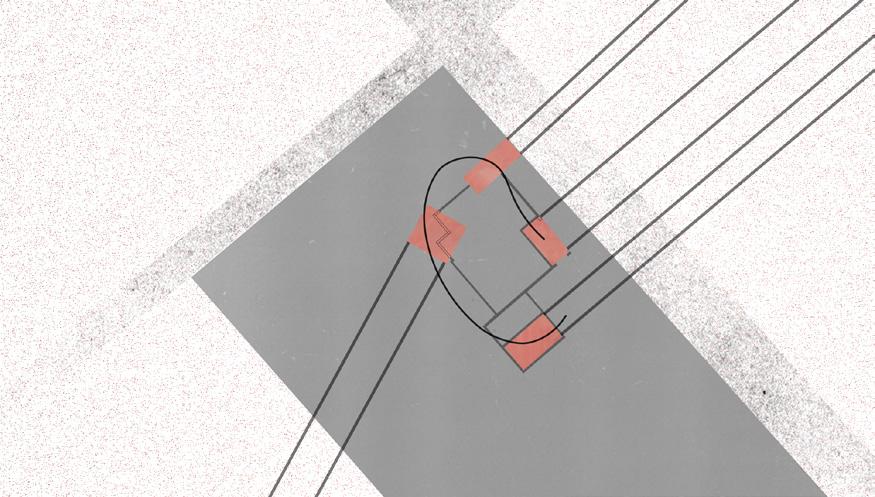
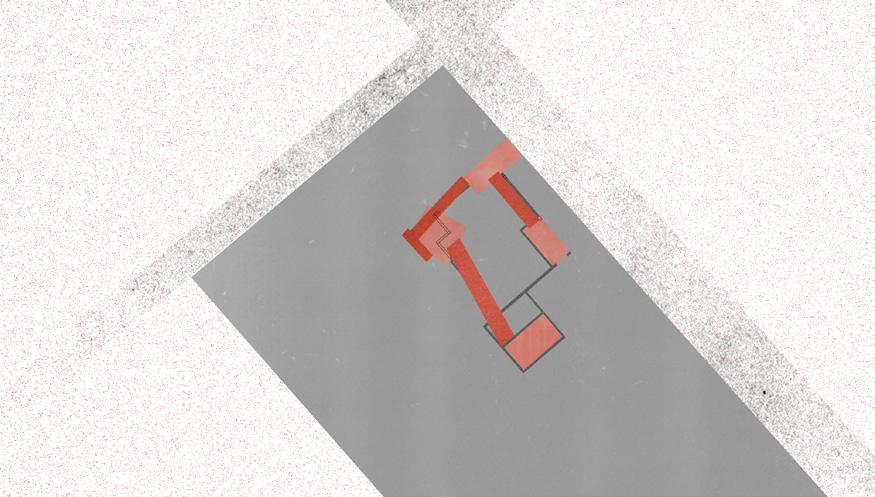


30 31
Views of existing parsonage ruin.
Views of ruin become gallery volumes.
Volumes are connected by circulation.
Circulation wraps around the ruin to maintain its existing interior qualities.

Art Gallery
- Used to showcase Mccoll Center artist work
-Difficult to use to display work, art must be made to fit into its context within the gallery
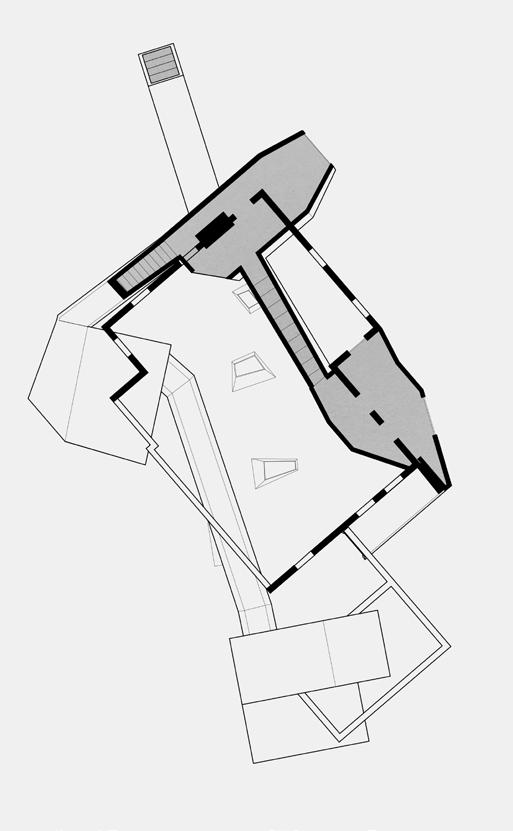

Underground Bar
- Open 6PM-12AM M-Thurs, 6PM-2AM F-Sun
- Alternate source of income
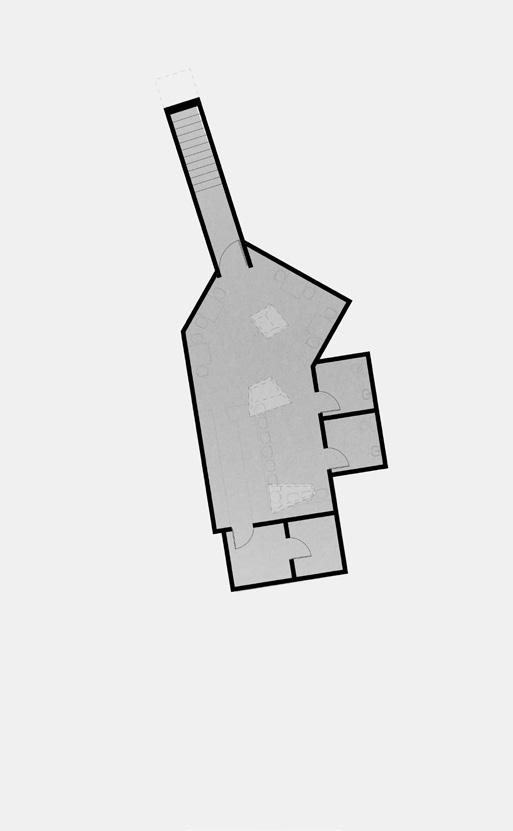
Ruin & Sculpture Garden
- Public Space, open always
33





34 35
Cardboard
Confessional
Course: Arch. 2101
Instructor: Mckenzie Canaday
Collaborators: Valeria Berrones-Escobar, Allen Maldonado, Bella Olmstead, Kayla Kelly
Each student is tasked with designing a “confessional” to be construtcted out of a limited number of sheets of cardboard. The designs are then voted on and a limited number constructed by a team of the lead designer and other students. My design for the confessional draws from the primary structural grid and organization of the UNCC SOA building (Storrs Hall) while contrasting this grid through its placement off axis highlighting its position at the primary intersection of major axes of the building. The design was developed through analysis of effeciency in terms of material usage and fabrication.
Desing is based off of efficiency in both material usage and manufacturing. The confessional is made from a series of smaller parts which are connected together, through both interlocking joints and glue, into larger and larger assemblies. This method (of small parts combined into assemblies which beget even larger assemblies) streamlines and automates production allowing all manufacturing to be done on a 24”x32” laser cutter.
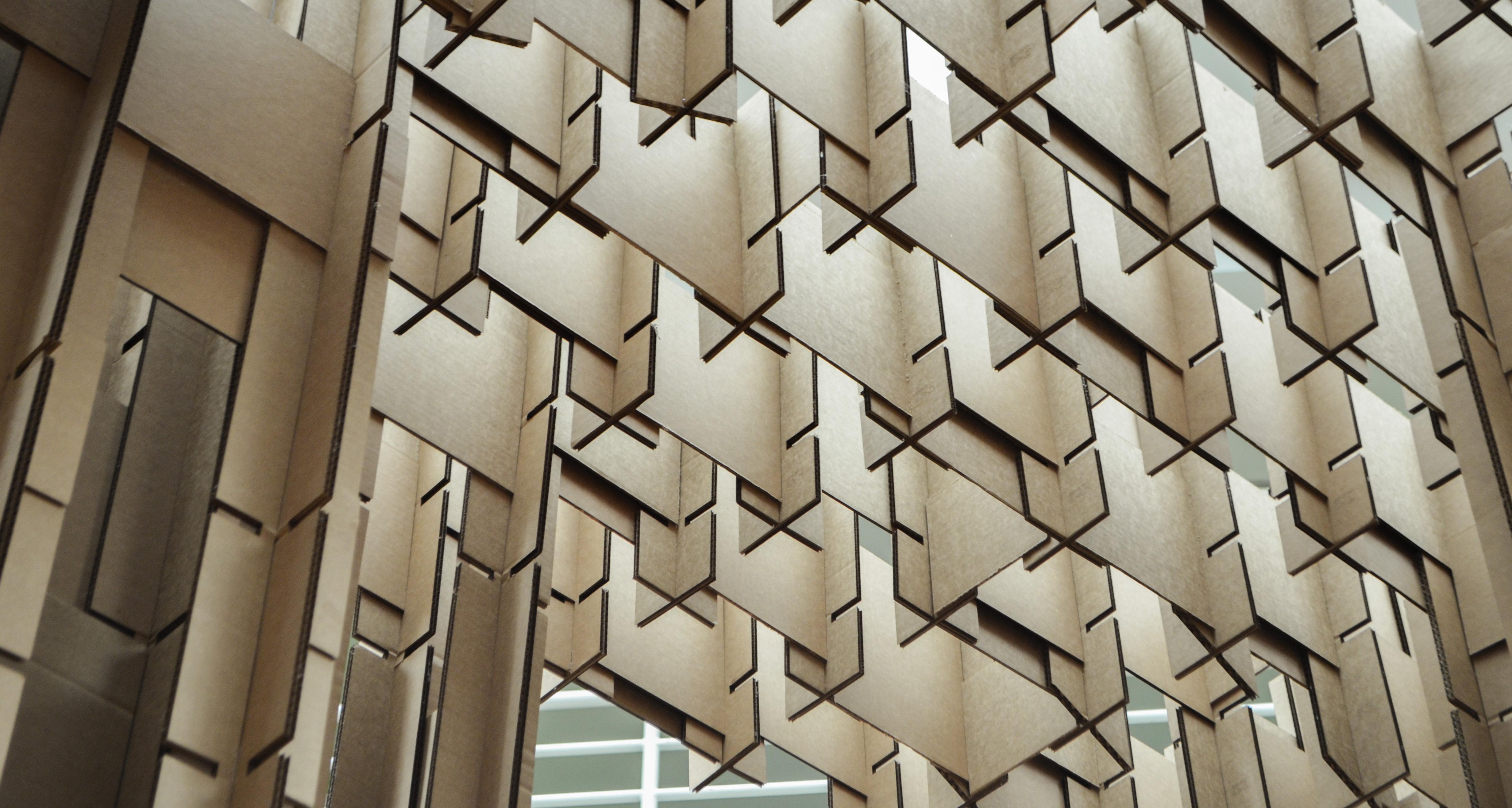
36 37
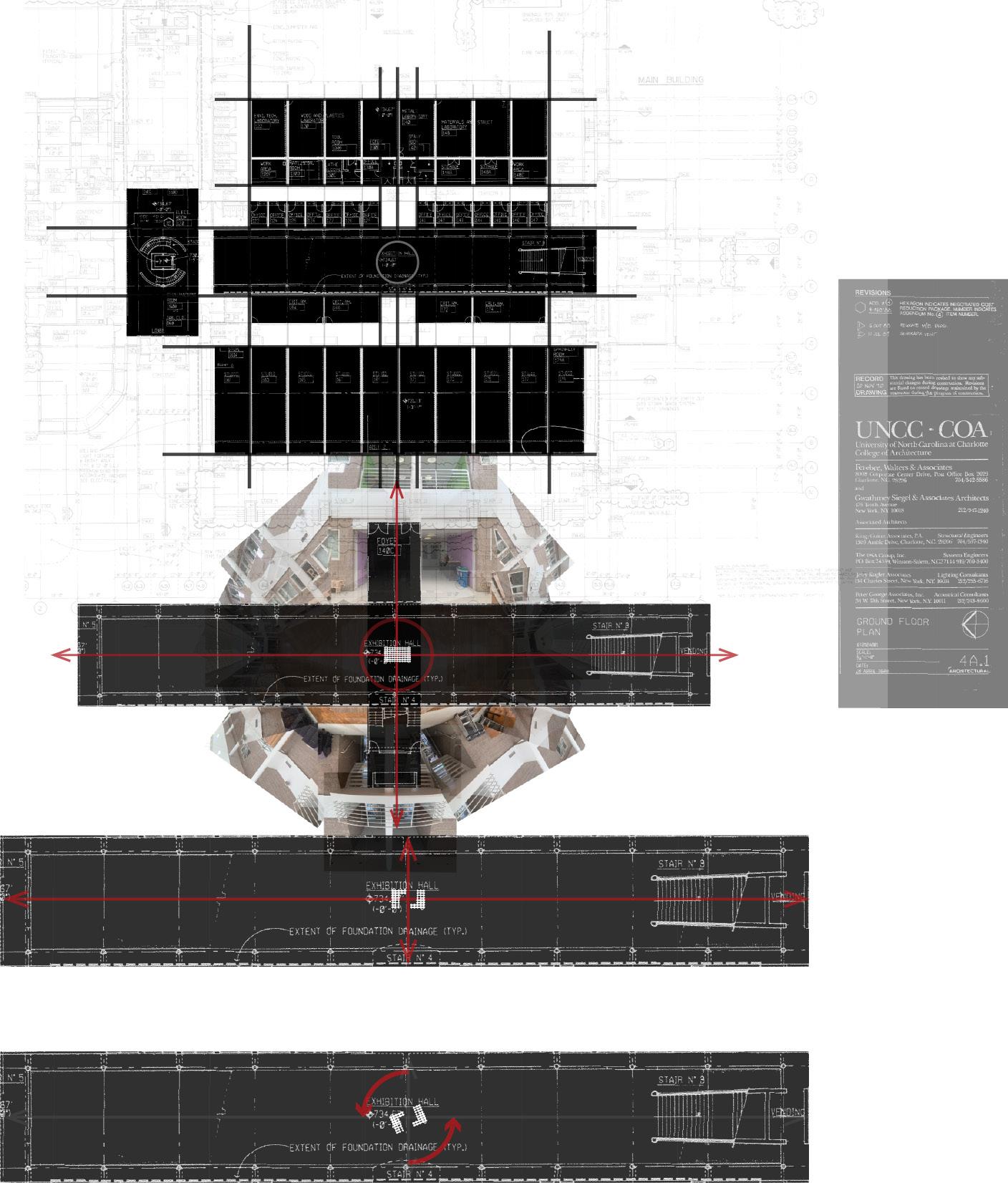

38 39
Orthographic Drawings
Design Development
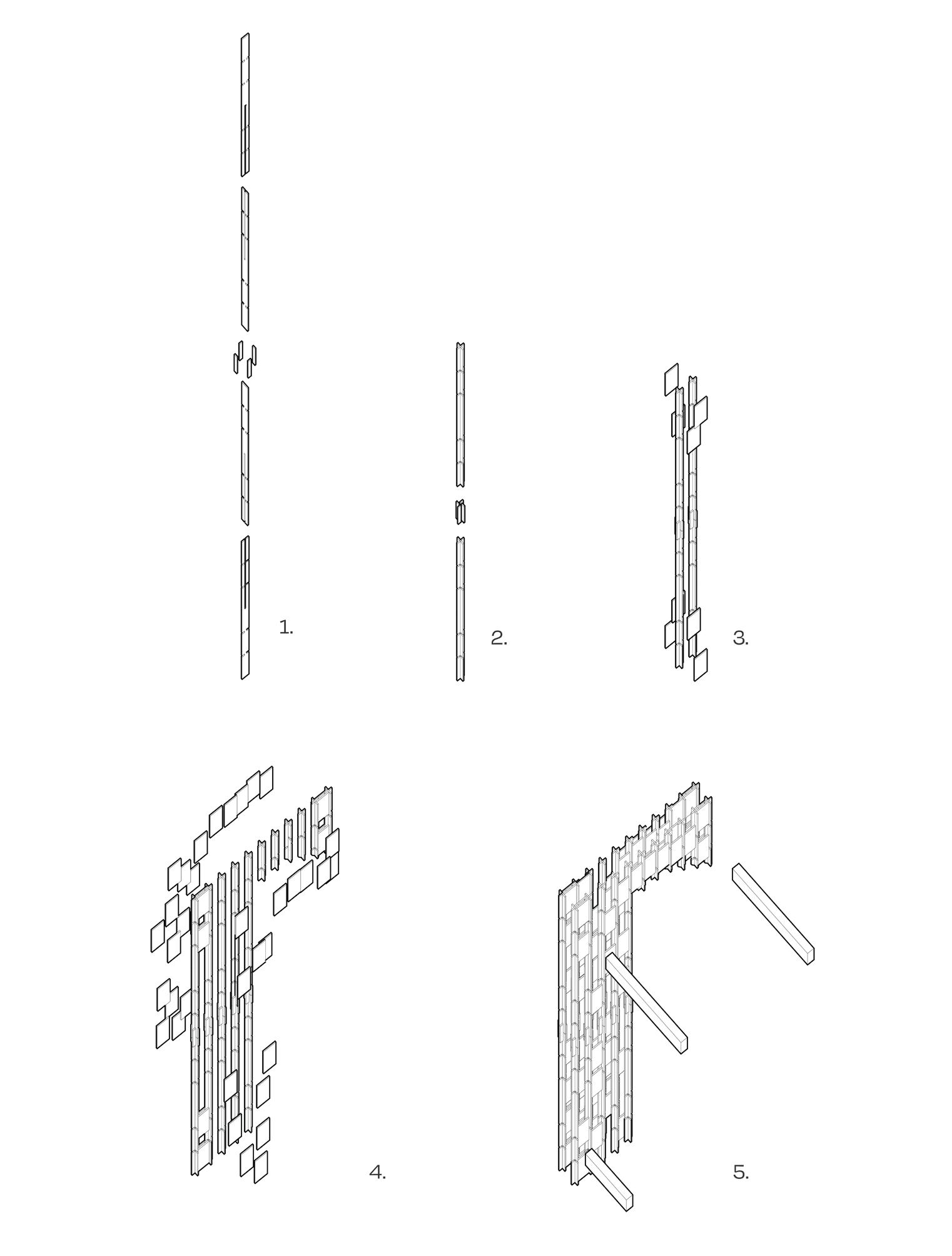
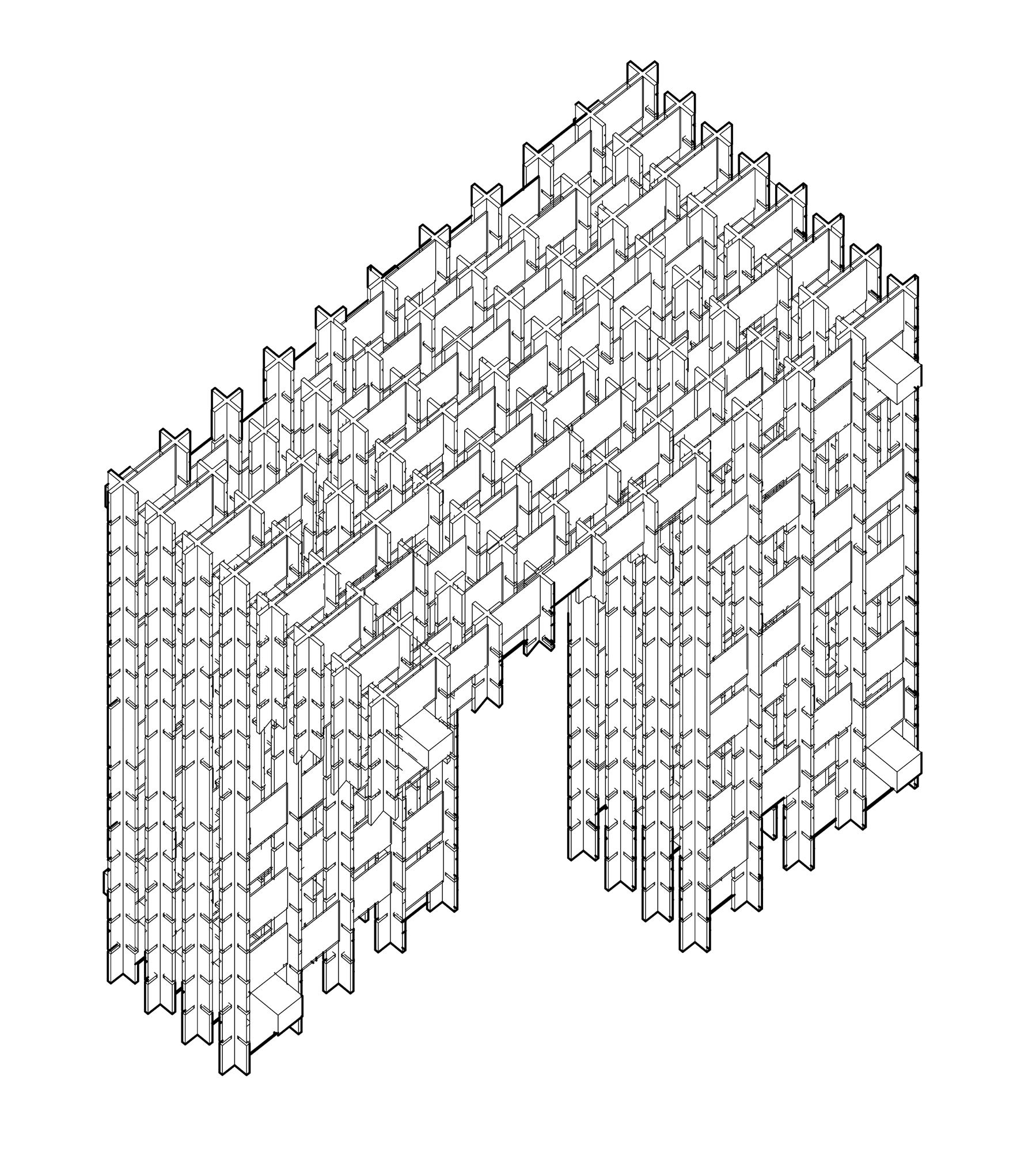
40 41
Axonometric Assembly Diagram

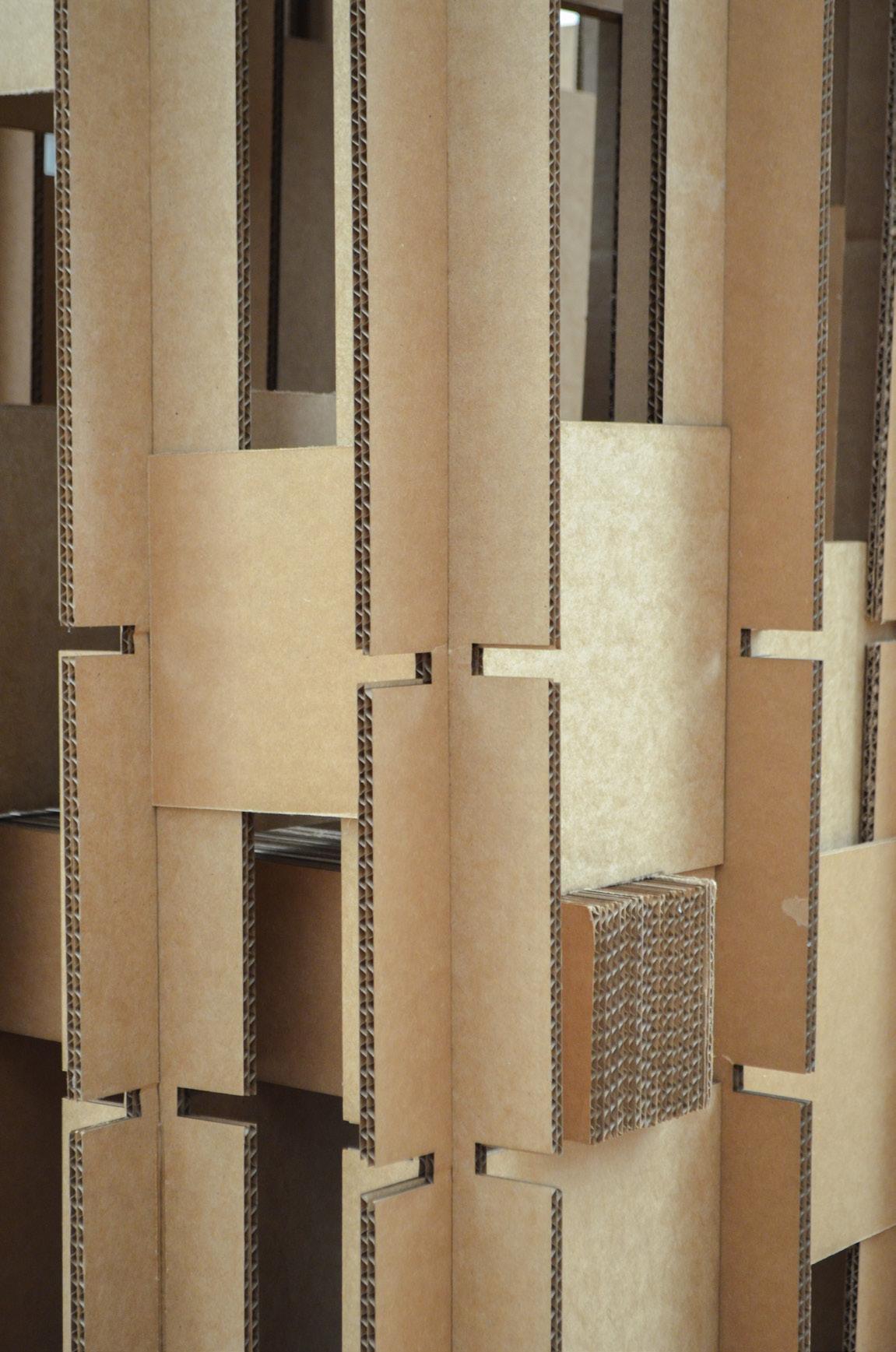



42 43
Thrive Chicago
Course: Arch. 2102
Instructor:
Dr.
Julio Diarte Almada
Thrive Chicago is a community health center located at the intersection of Wabash and Harrison in the Chicago Loop. The site is a parking lot with two adjacent buildings. The site’s main feature is the elevated rail, or “L”, train line which cuts through the site diagonally.
My project uses a network of circulation, made by a grid of exterior catwalks, elevators, and stairs to connect independent volumes occupied by the center’s different services. This design language seeks to recreate the relationship between the city street and the city block to manifest the city within the structure. The building does not feel or read as a building, but as a thickness. Similar programs such as community spaces, health care offices, or fitness are located in proximity to one another to organize the use of the structure; circulation between programs is facilitated by the network’s primary axis, or “spine”, along the “L” line.Circulation separates blocks, breaks into others, or is terminated by some. The structure has a strong construction and organizational logic, but like the city, it sometimes actively subverts this logic, creating a collection of diverse and unique spatial conditions, blurring the lines between inside and outside, street and block, public city and private building.

44 45
Taking note of the city’s organization, a grid is applied over the site.
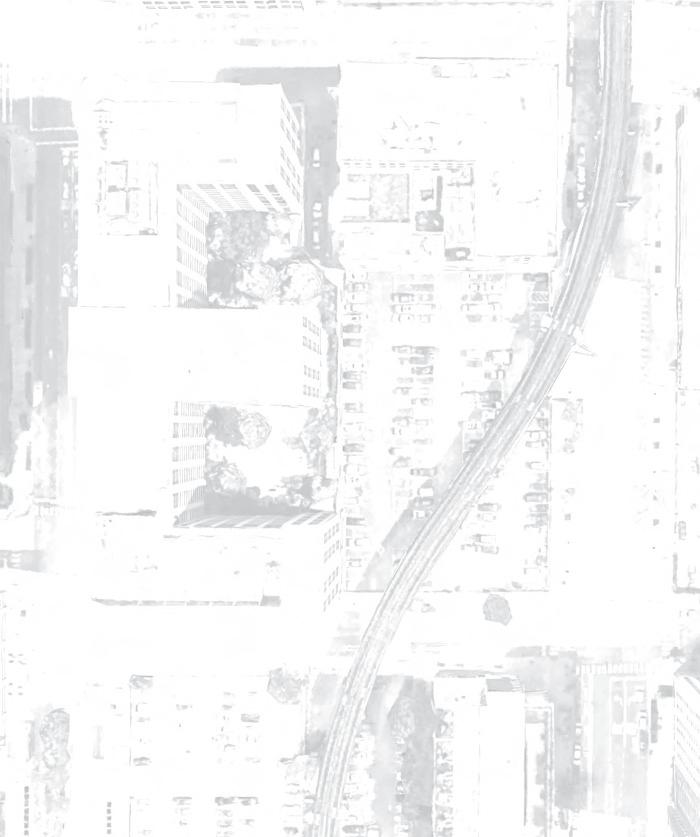
Grid is oriented not along the grid of the city, but along the length of the train which cuts through the site.

Areas of the grid which fit in the site and do not interfere with the set-back become spaces for smaller local towers or “pods” which will be connected by a networks of “streets” or exterior catwalks.



The typical structural bay is created by a system of pre-fab concrete columns and beams which form interlocking assemblies from small to large scale.

structural bay is rotated around the overlayed grid.
46 47
Typical Structural Bay
Process Diagram
Pinwheel
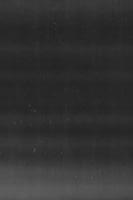


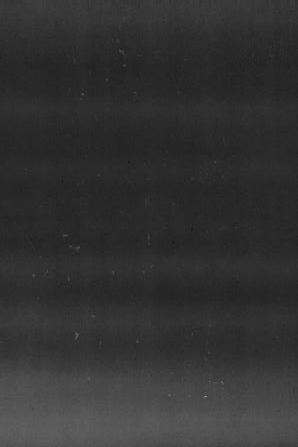

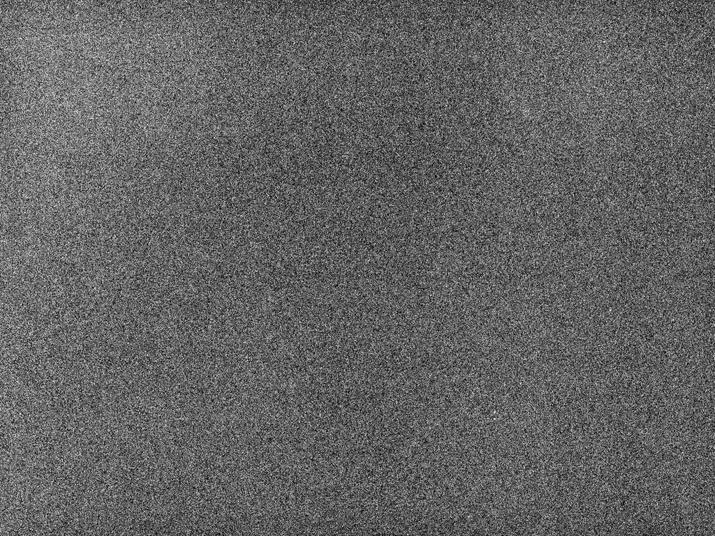











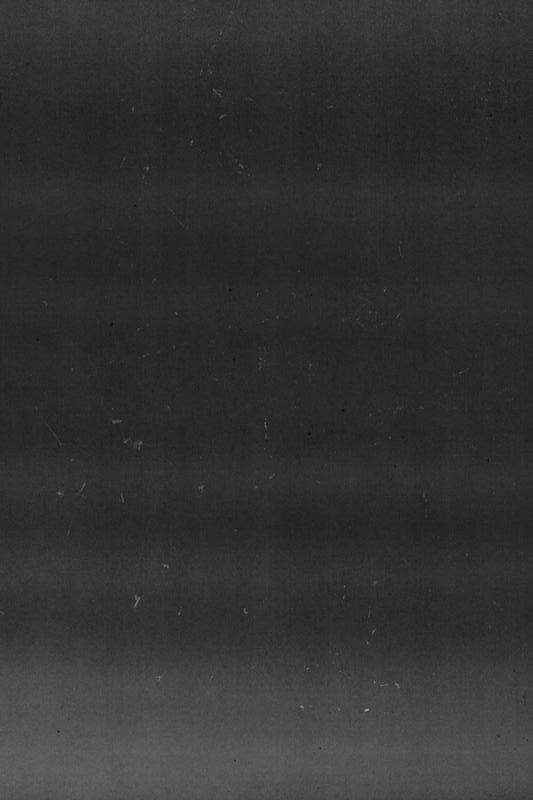

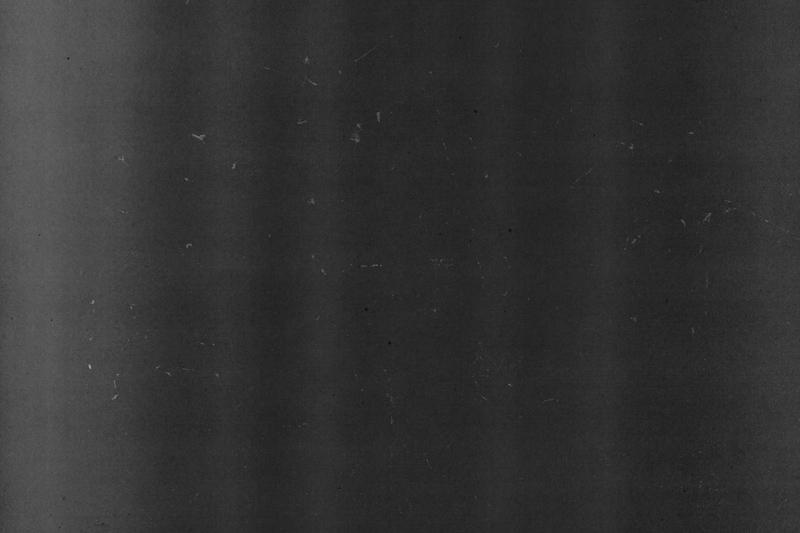


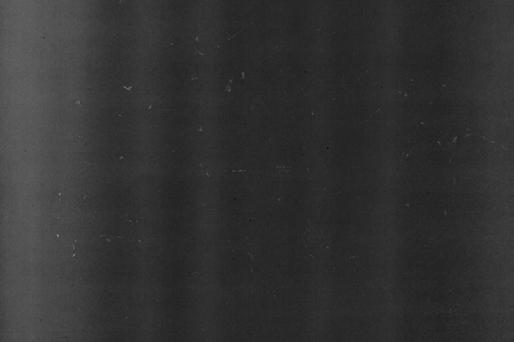

48
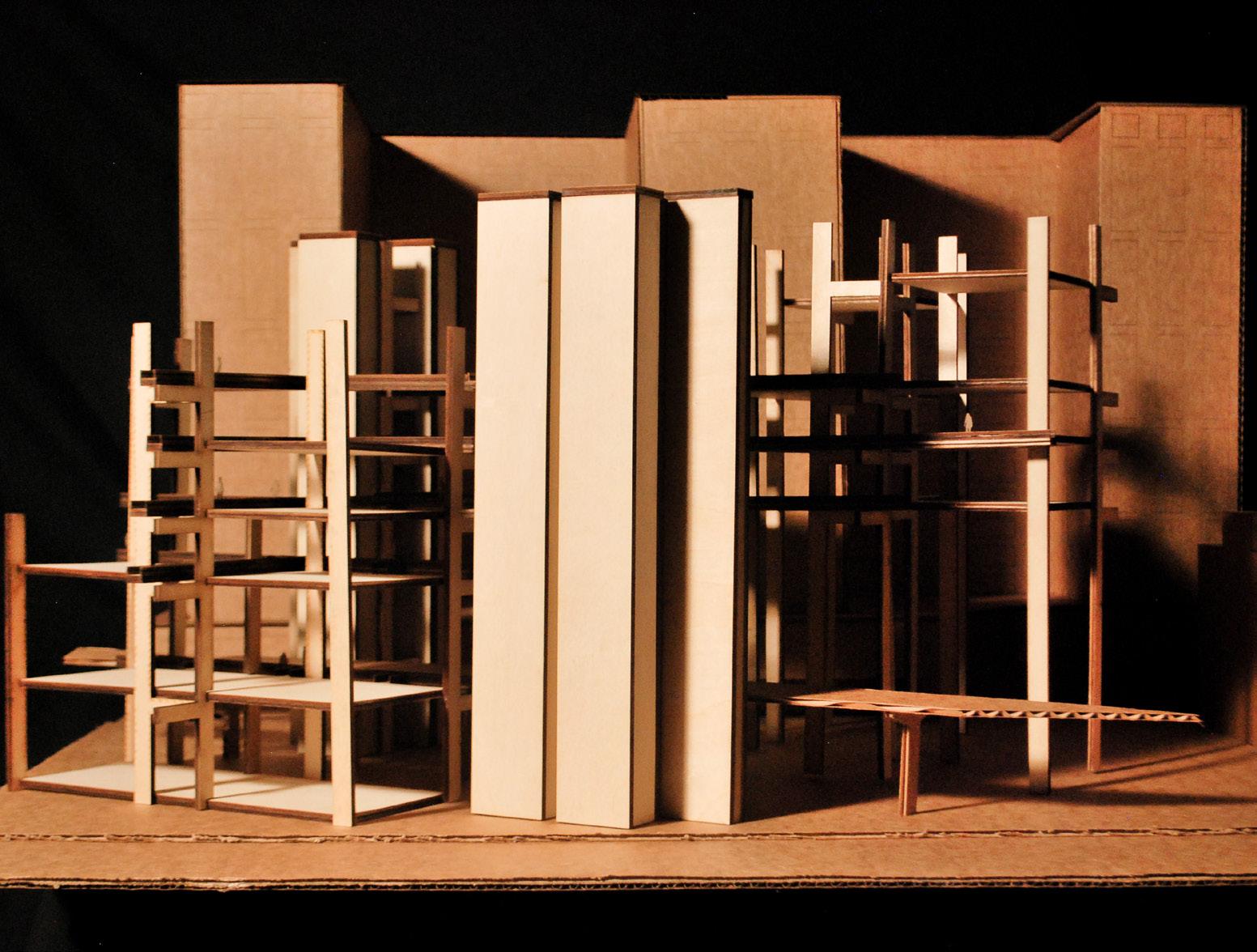
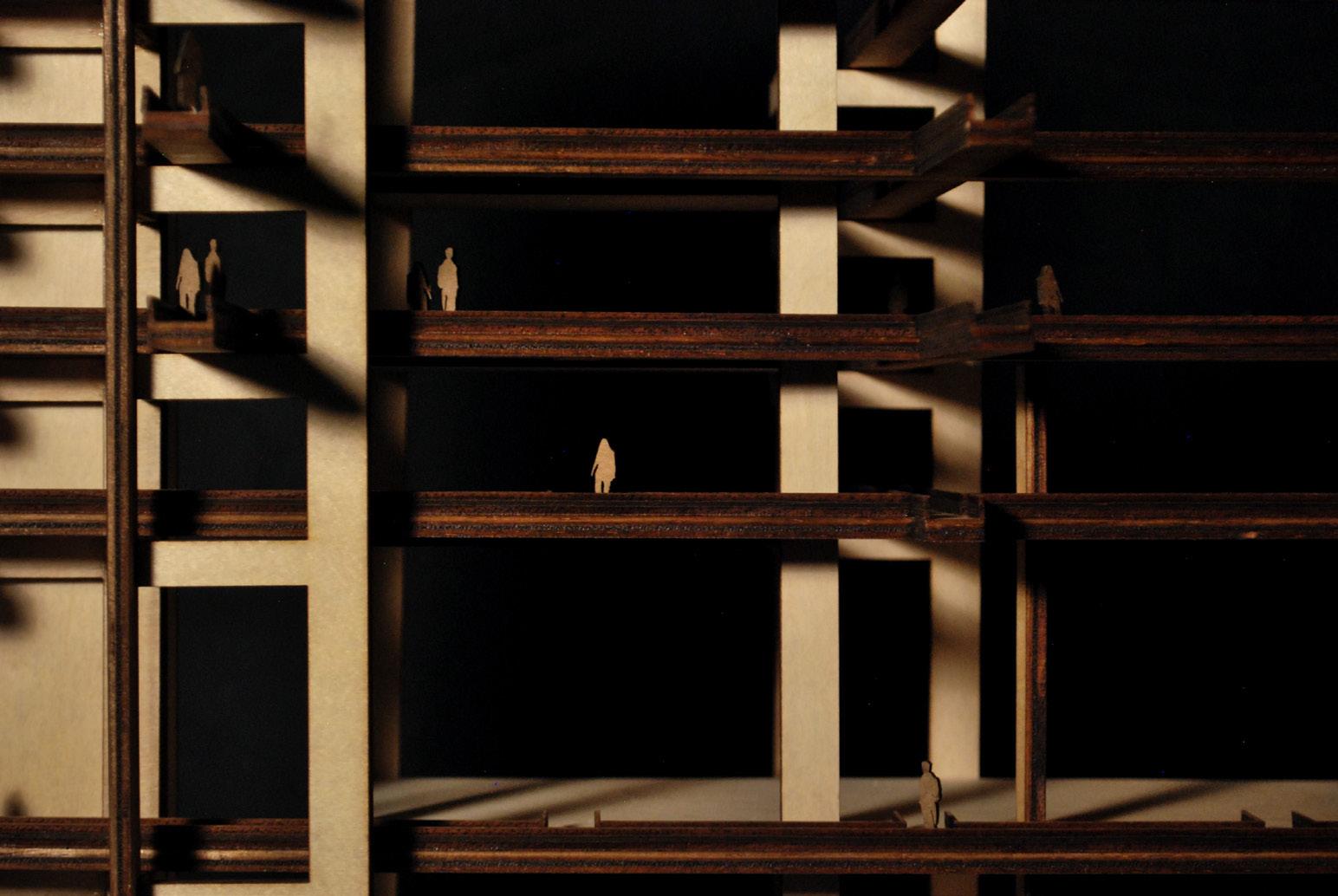
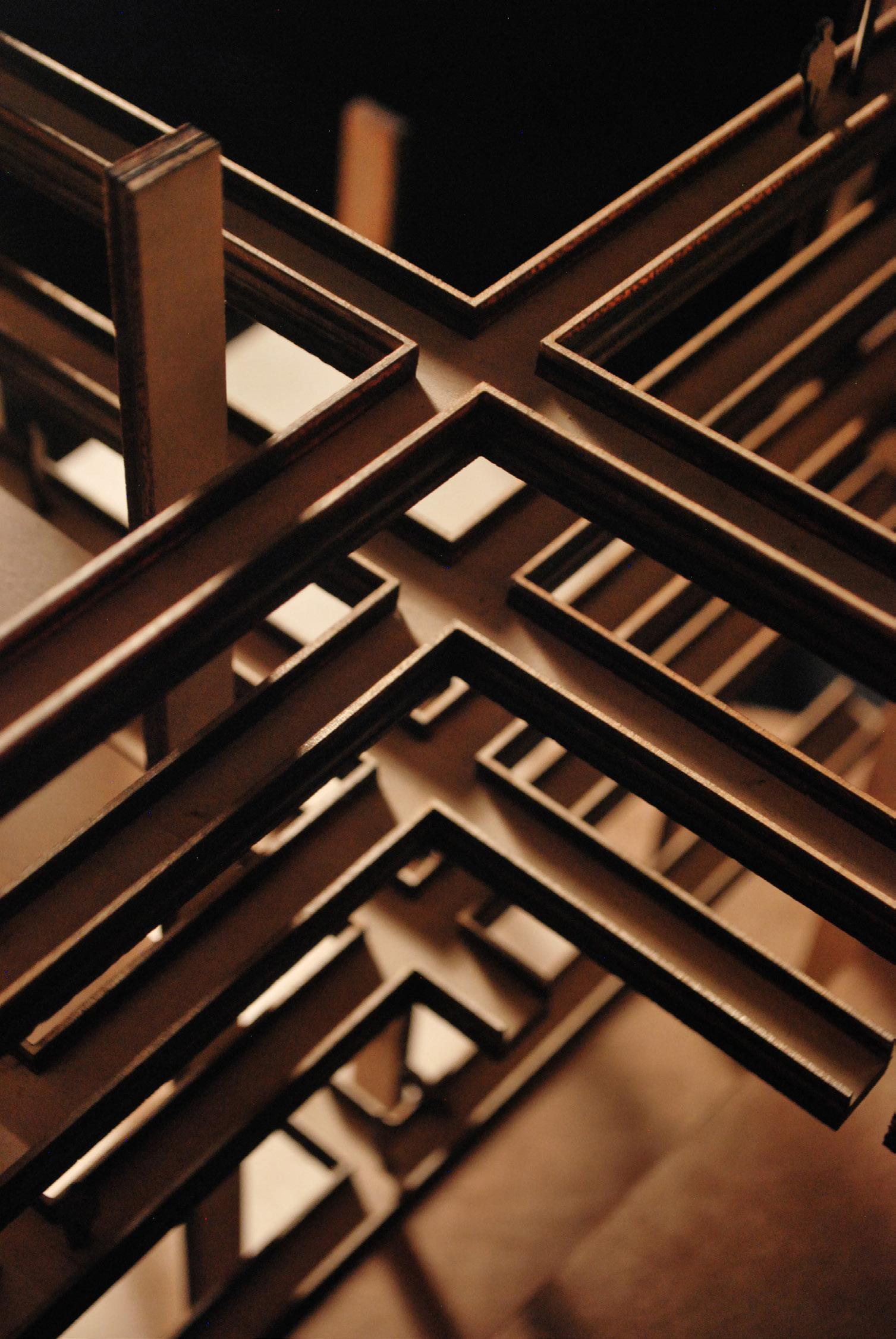

50 51
Artifacts and Errata
Foregrounding much of my work and process are intrests and explorations in hand drafting, photography, and other media which help explore more abstract ideas before needing to force them into architectural terms. Sketching, drafting, photography, and other media are important to me because they keep the design process as non-linear and avoid the traps and built in tendencies of typical architectural design stratagies, creating new opportunities not clearly afforded by typical diagramming, model making, or other typical “architectural” techniques.
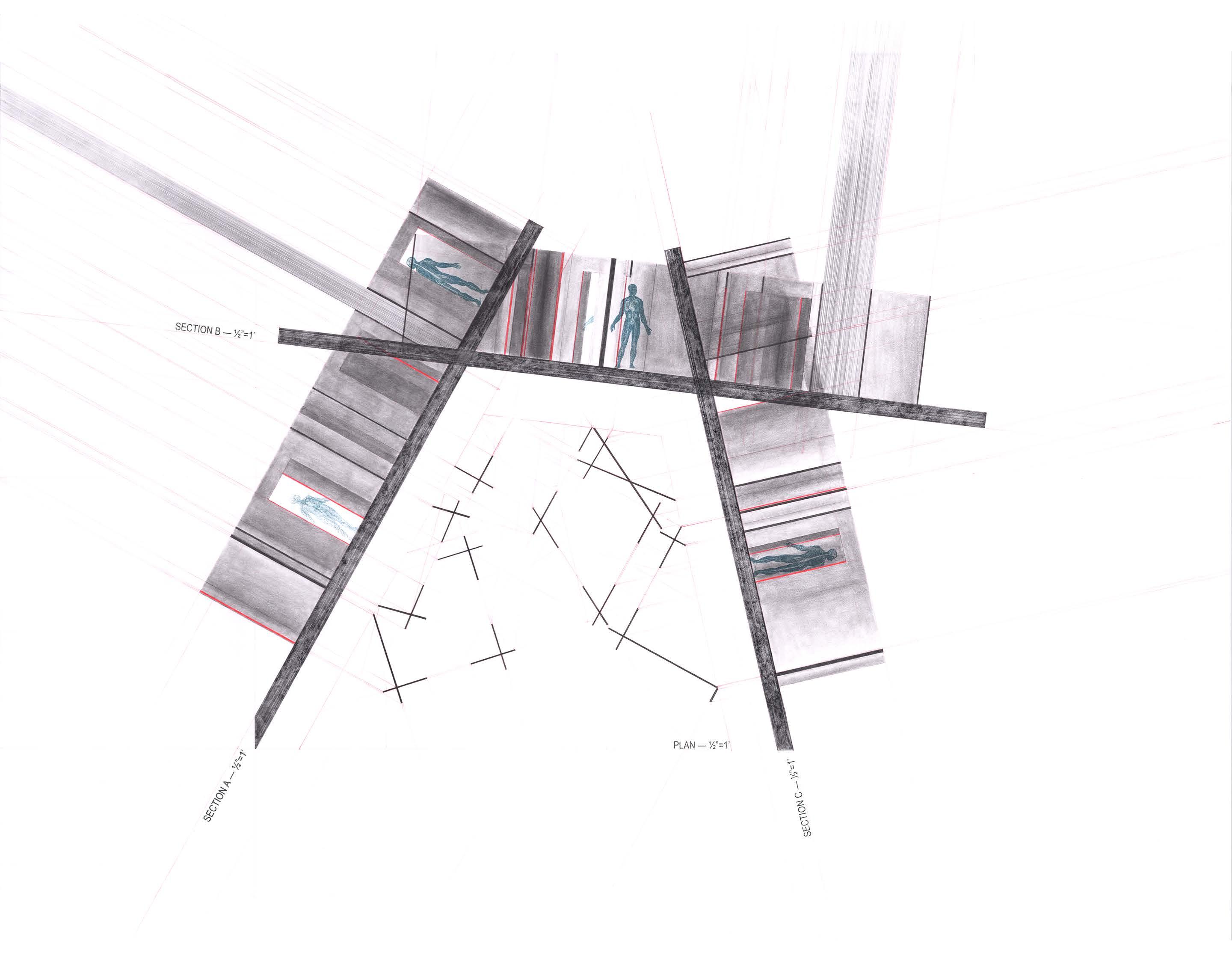
52
Eli Hockett, The Reverse Cyborg


54 55
Sanja Matsuri, Asakusa Tokyo, 2023
Untitled

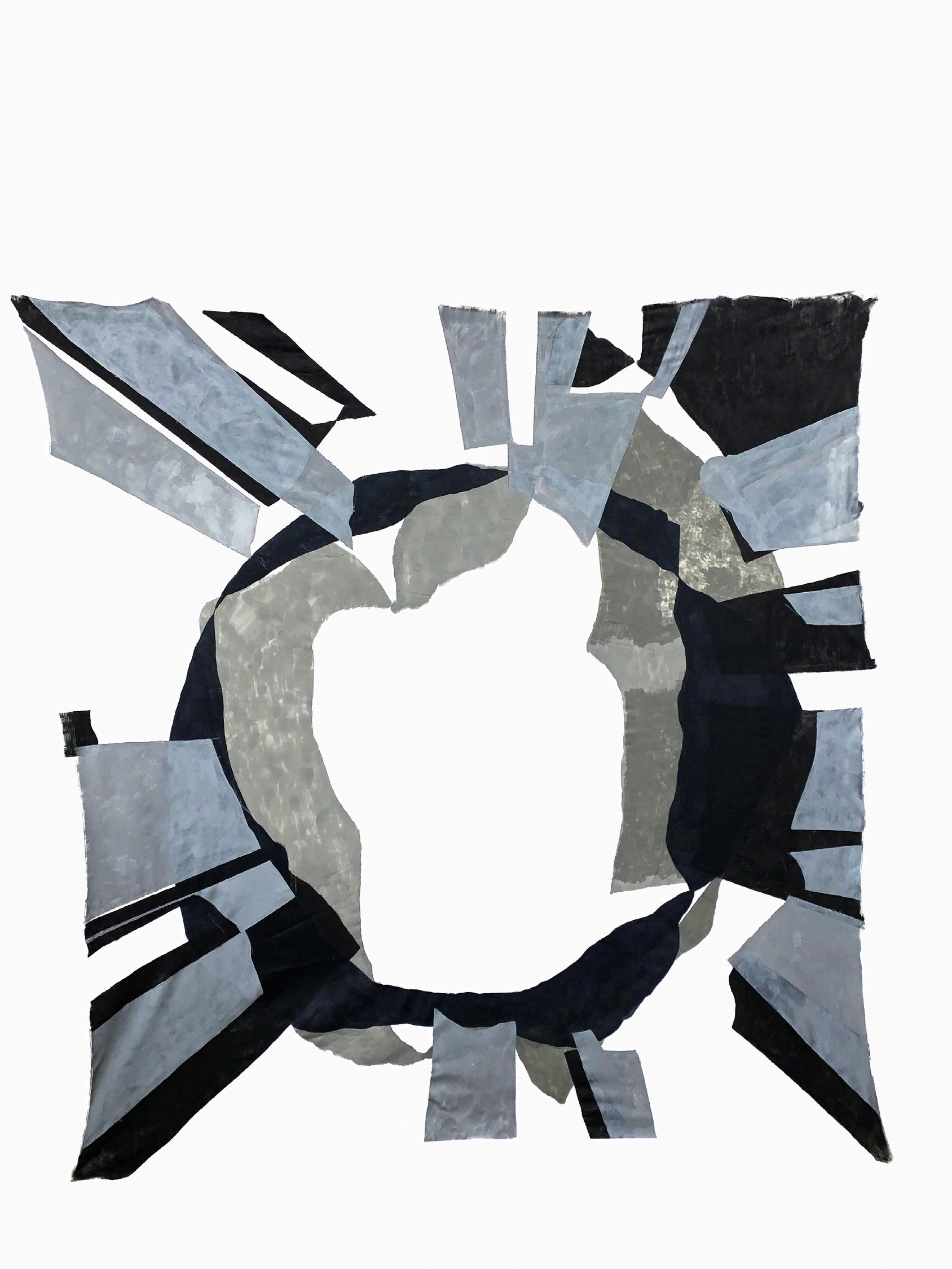
56 57
Bodies and Difference
Paint on Fabric
Smoothed and Striated
Black and Red Graphite on Paper


58 59
Bodies and Difference 2 Paint on paper
Mapping Nature
Black Graphite on Paper

Thank you. Eli Hockett 704-792-8454 EHockett@uncc.edu
























































































