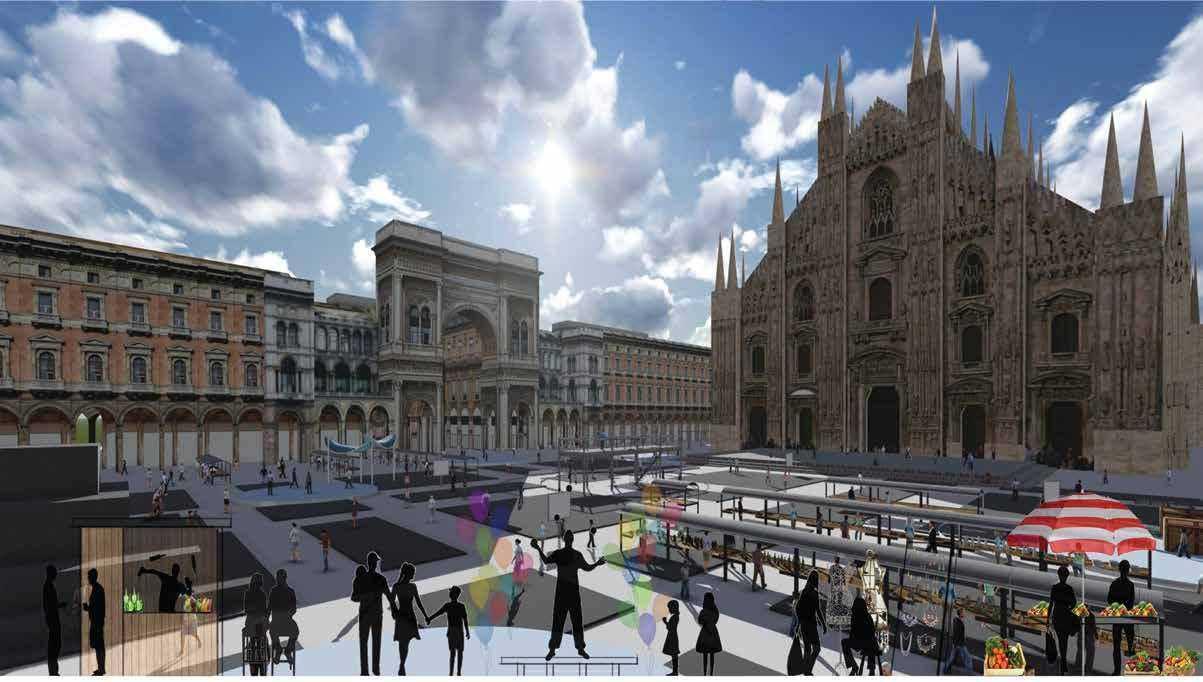




Address:
-Sinpas Aqua City 2. Etap Sitesi No:3 D:2, 34773 Umraniye/Istanbul, TURKEY
- 48 Thornfield Road, second floor, W12 8JQ London, UNITED KINGDOM
Mobile:
+447565251439
+905374973948
e-mail: archelifozgur@hotmail.com
Work Experience
Architect / CAD Technician - Chiltern Contracts (2024)
Architect / Assistant Quantity Surveyor - Okta Construction (2023-2024) / London, UK
Part 2 Architectural Assistant - Lanpro Services (2021-2023) / Cambridge,UK
Architectural Designer - Istanbul Design Factory (2020-2021) / Istanbul, Turkey
Internship - Mimarlar+Han Tumertekin Architecture (2019) / Istanbul, Turkey
Internship - Karel Architecture Studio (2018) / Istanbul, Turkey
Internship - Gianluca Milesi Architecture (2017) / Milan, Italy
Internship - Karel Architecture Studio (2015) / Istanbul, Turkey
Workshops / Awards / Competitions
Terraviva Workshop (2015 - 2016 - 2017 - 2018)
MIAW(Milan International Architectural Design Workshop) (2018)
ARCHISECTIONS : green & blue international competition
ANKARA MUNICIPALITY : Ulus modern culture and arts center
2016 - 2018 Politecnico di Milano - School of Architecture Urban Planning
Construction Engineering
MSc Architectural Design
2012 - 2016 Politecnico di Milano - School of Architecture and Society
Architectural Sciences
BSc Architecture
2010 - 2012 Bahcesehir University - Faculty of Architecture and Design
BSc Architecture
Adobe
Photoshop / Indesign Autodesk
AutoCad / Revit
Microsoft Office / PowerPoint / Excel
SketchUp
Lumion
KET (Cambridge English Language Assesment)
PET (Cambridge English Language Assesment)
IELTS (International English Language Testing System)

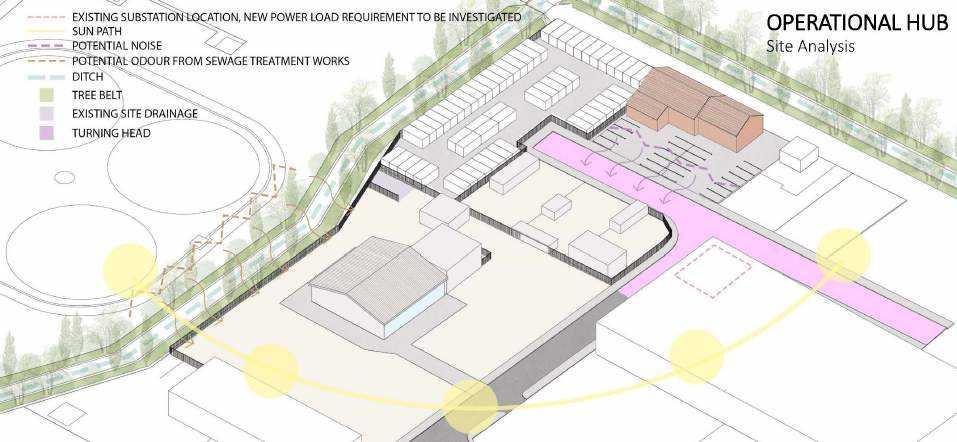
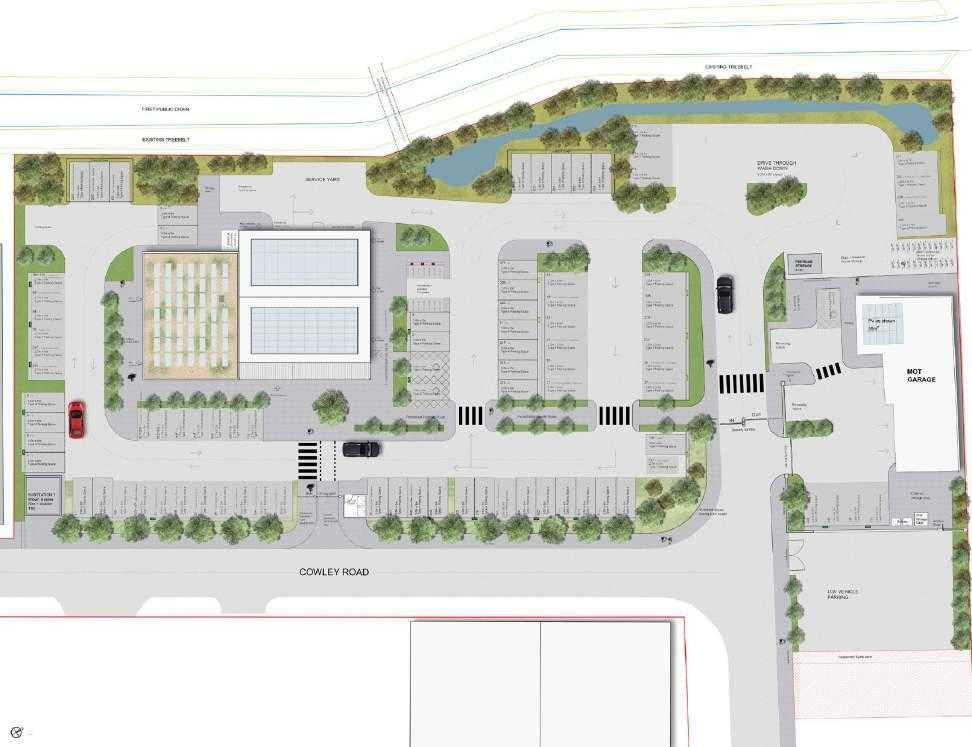
The application site is located in Cowley Road Industrial Estate, in the northeast of Cambridge, in the East Chesterton ward of the City. The area has a long history of industrial uses. The immediate area around the site is mixed but predominantly light industrial appropriate to an industrial estate setting.
The area is currently occupied by a number of different uses including:
-Light industrial units
-Used and disused railway sidings
-A golf driving range
-Anglian Water’s Waste Water Treatment Plant (proposed for relocation)
-Aggregate Railhead
-Cambridge North railway station
The project will provide a high quality building for the Council’s operational functions.
The proposed development provides:
•Redevelopment of an existing brownfield site into a new operational hub for Cambridge City Council.
•Existing buildings refurbished and a new extension added to provide a high quality commercial space.
•Enhancement of the site through landscaping, street frontage and positive connections to its surroundings.
•New ‘focal point’ and frontage improvements to Cowley Road.
•Sustainable drainage solutions.
•Opportunities for future connections to the surrounding areas.
•Accessible and sustainable site for the Councils operational requirements.
•New operational space which achieves Council’s sustainability aspirations.
The proposal assimilates itself into the existing environment in terms of scale and pattern of development, making best use of the site, providing high-quality, well-designed buildings within a sustainable location.
Cambridge, UK
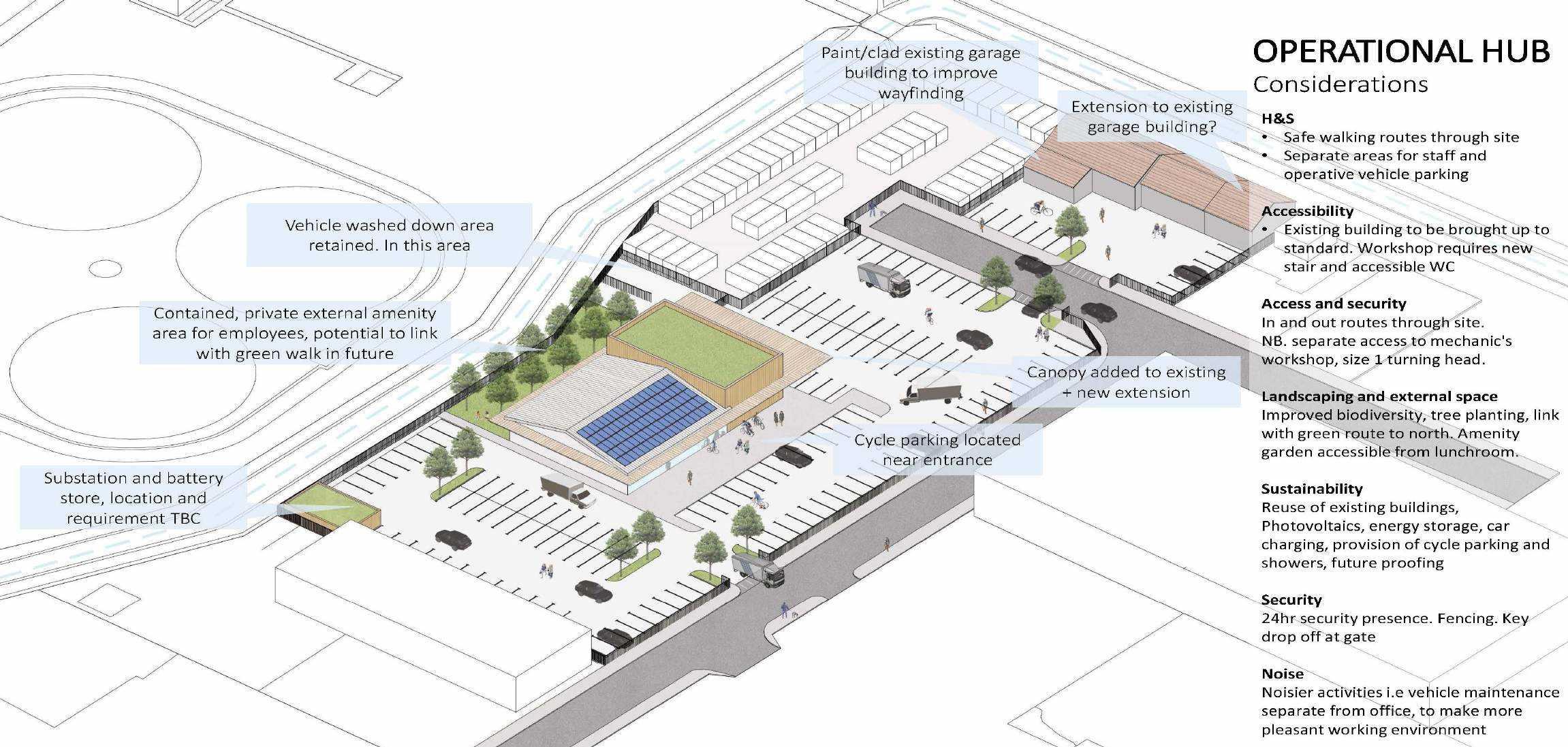
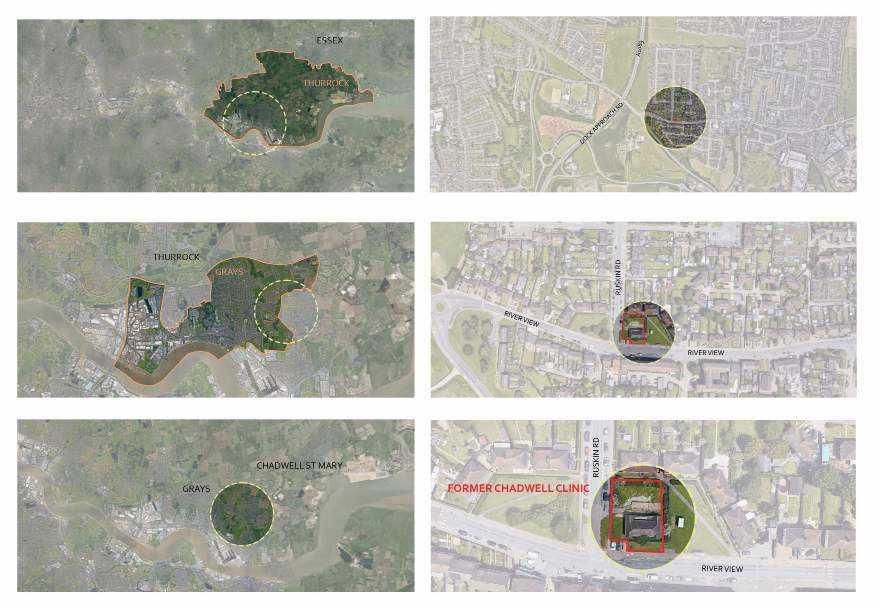
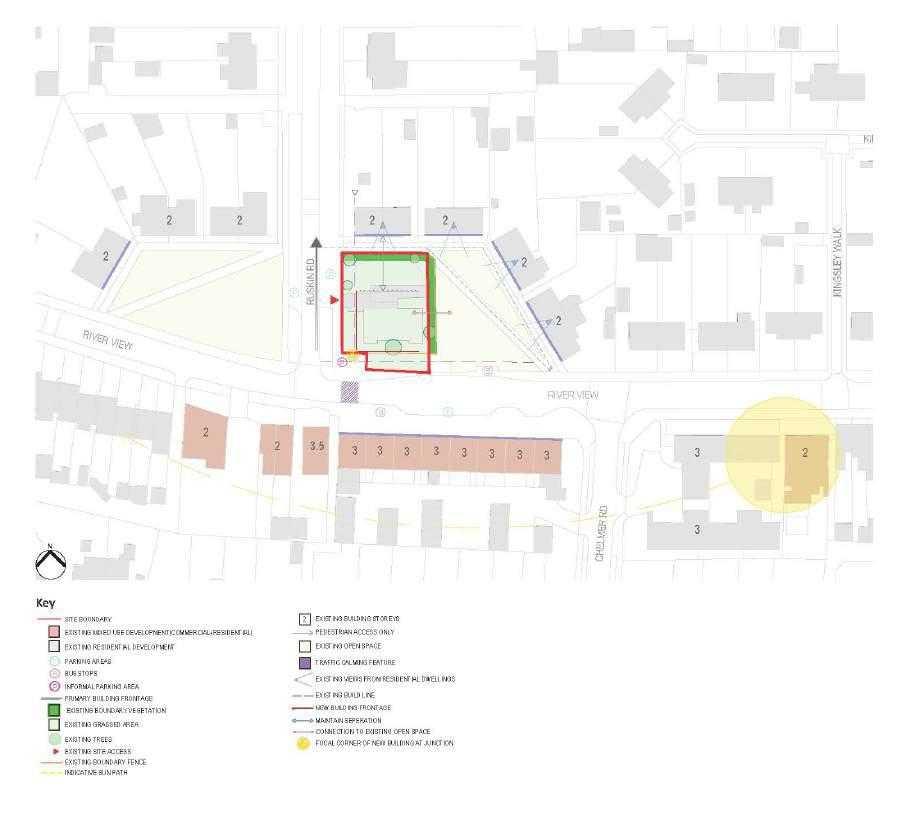
The town of Chadwell St Mary is located within the unitary authority of Thurrock, in the County of Essex, just north of the Thames Estuary.
The site is surrounded to the north by largely semi-detached residential development, and to the south the area is characterised by a mix of larger residential blocks with commercial uses at street level, terraces and semi-detached residential dwellings. The location of the site provides access to a wide range of facilities which include local shops, a medical centre, library and schools all located within approximately 500m of the site.
The site known as 78 to 82 River View was formally occupied by Chadwell Clinic until its closure.
CONSTRAINTS AND OPPORTUNITIES
As part of the initial site assessment the diagram overleaf identifies the key opportunities and constraints for the site development and will be used to inform the design development of the project.
OPPORTUNITIES:
•Existing access from Ruskin Road.
•Create ne w high q uality residential apartments
•Removal of the existing perimeter fence and provide additional landscaping to enhance existing site and surroundings.
•Redevelop a unutilised piece of brownfield land.
•Connect the site with the existing amenity spaces around the site.
•Create a new high quality focal point at the junction of River View& Ruskin Road.
CONSTRAINTS:
•Relationship with the existing residental dwellings to the north & east.
•Land take required for provision of car parking.
•Transition between 2 storey to 3/ 3.5 storey.
Chadwell, UK
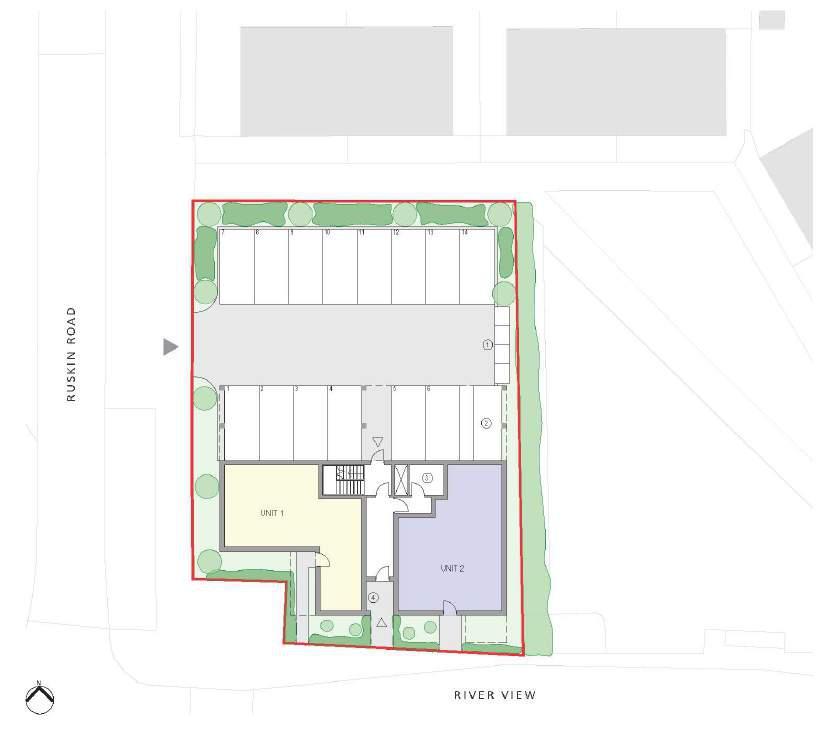
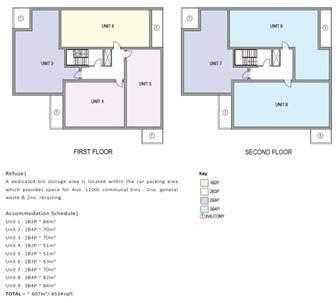

Theproposedredevelopmentofthisbrownfieldsiteinto highqualityresidentialdwellings is considered acceptable. The proposal presents a sustainable development that responds sympathetically and contextually to its locality through the proposed scale and appearance, and provides the opportunity to enhance the site and surrounding environment through the design
The proposed development would provide:
•Re-use and regeneration of an existing brownfield site for residential dwellings.
•High quality family apartments of varying sizes, all with access to external private amenity and car parking.
•Enhancement of the site through landscaping, street frontage and positive connections to its surroundings.
•New focal ‘gateway’ at the junction of River View and Ruskin Road.
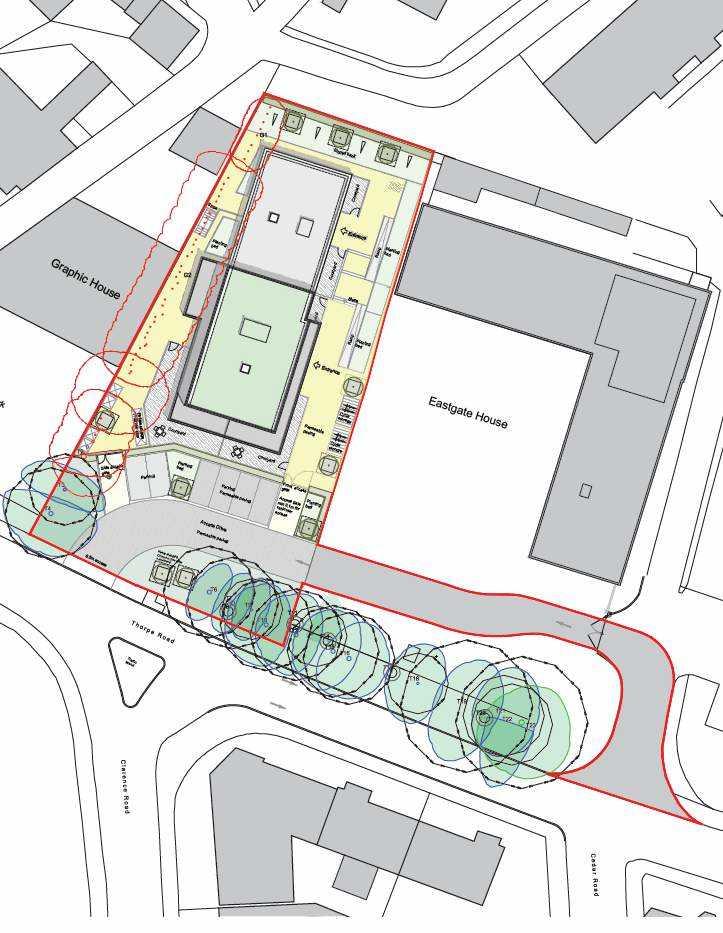
The site is located to the east of Norwich City Centre and is positioned on the northern side of the A1242, at the junction of Thorpe Road and Clarence Road. The area consists of mainly residential properties with hotels and office uses interspersed. Many former office and commercial properties along Thorpe Road have obtained permission for or have already been converted into residential dwellings.
Block A hosts 13 units over five storeys. The ground floor consists of 2x one bedroom units to the south with generous amenity space and a 1x dual aspect two bedroom unit. First, second and third floors are identical, consisting of 3x two bedroom apartments, each unit has a recessed balcony. The fourth floor hosts the penthouse, the largest unit. It offers unique views from its generous living space, and 3 large bedrooms, all of which have en suites. A panoramic terrace sits around the unit offering wide views to the city.
Block B hosts 6 units over 3 storeys. On the ground floor, 1x one bedroom flat and 1x two bedroom flat and amenity space. First and second floor are identical, each hosting 2x two bedroom apartments, each equipped with a balcony.
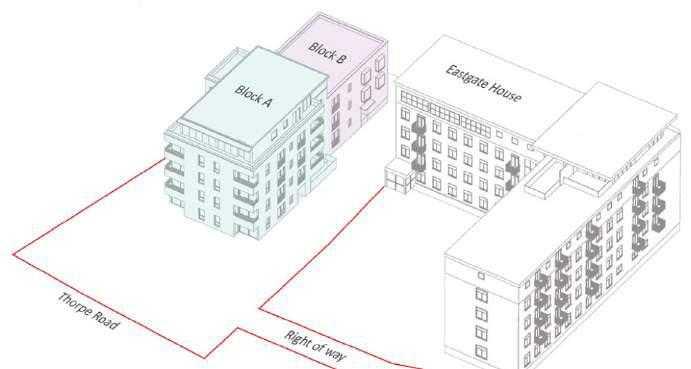
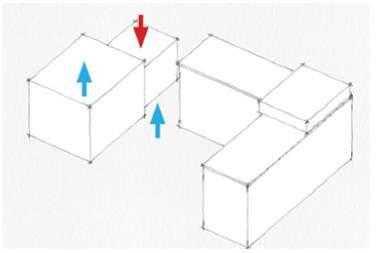
1 - Vertical offsets allow level access, define a higher street front elevation and diminish the impact on the rear of the plot. The frontage of the building is formed in line with the adjacent existing Eastgate House development.
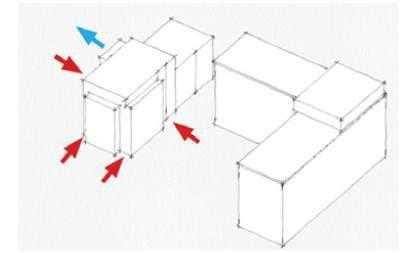
2-Horizontaloffsetsdefinethemainfacadeand negotiate with the existing boundaries, shrinking or expanding the volume according to the existing constraints.
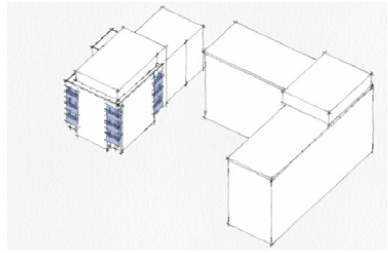
3 - The simplicity of the form of the building has been retained by insetting at the corners to create covered inset balconies for the apartments.
Norwich, UK
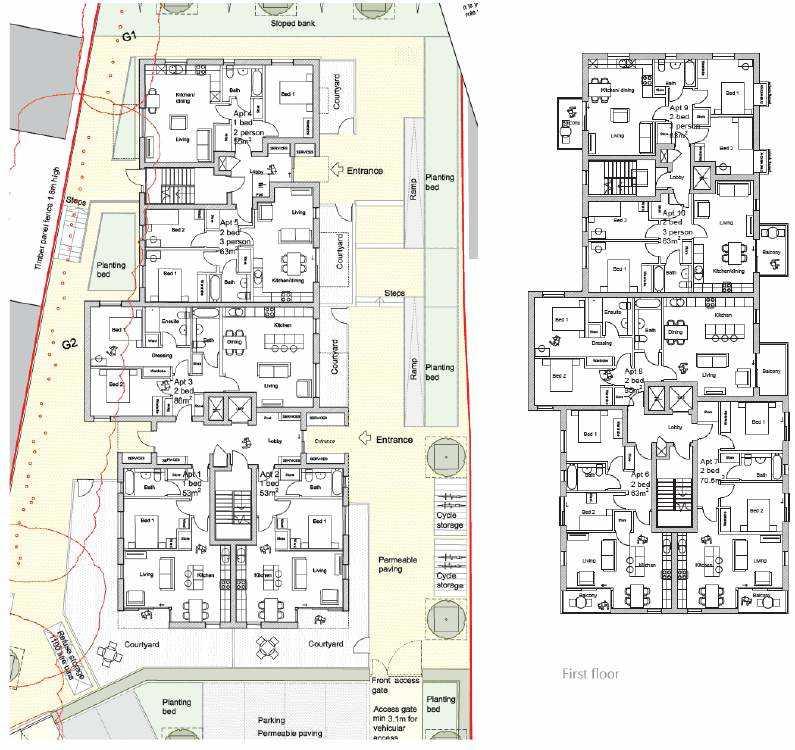
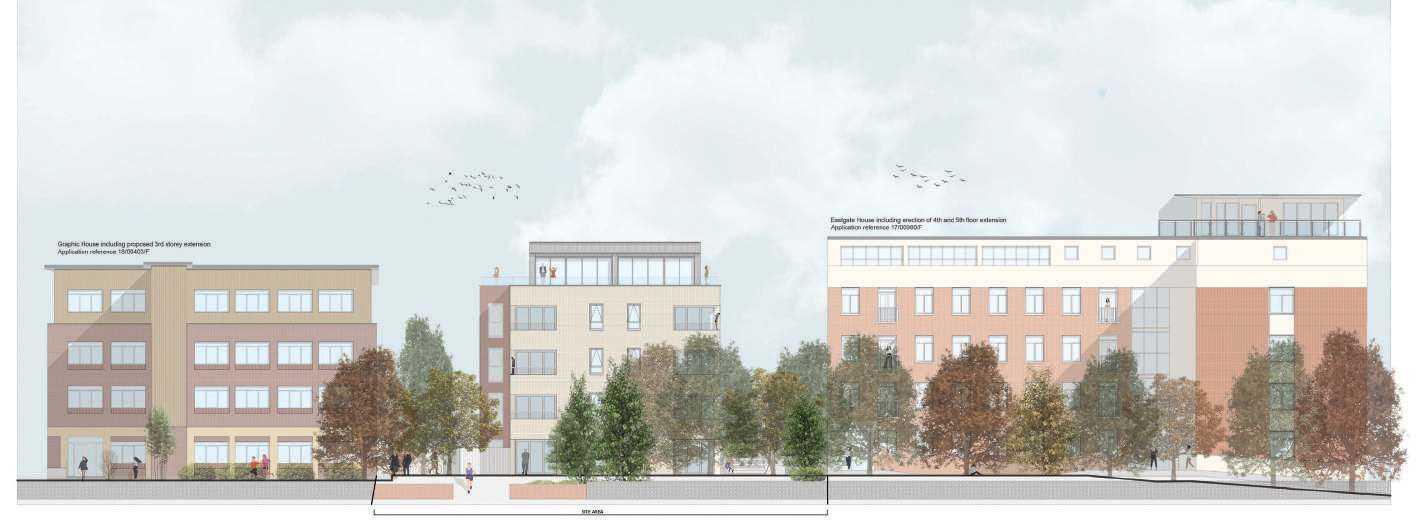
The building is aligned on a north south orientation, defining a ‘court’ with Eastgate House to maximise the efficiency of the site’s developable area. The site slopes upwards to the north. To account for the rising gradient the building’s design steps up the site so that the rear section, Block B has different floor levels to Block A at the front of the site. Blocks A and B are physically adjoined but are accessed via separate entrances and have no direct link internally.
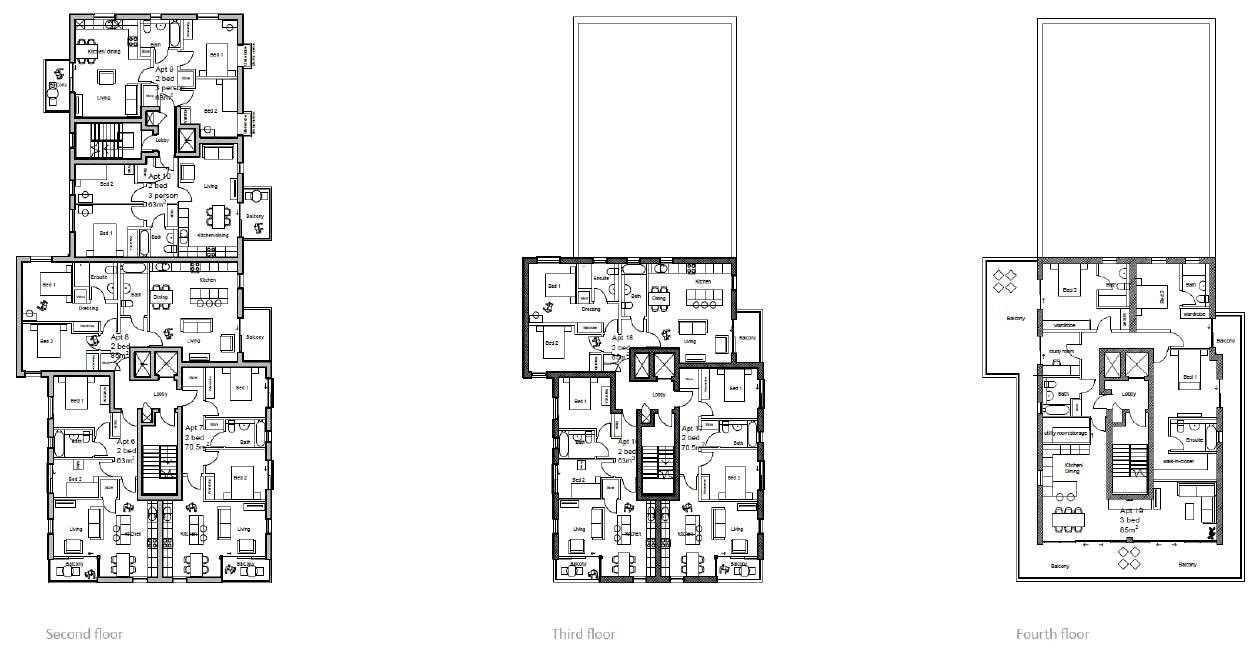
The massing of the building responds to the site context. The facade steps in on the eastern facade at Block B to allow additional distance between the proposals and Eastgate House to the east. Additional privacy has been designed in with oriel windows with obsure glazing on the bedroom windows facing Eastgate House.
All apartments have private external amenity space. Each ground floor apartment has an external courtyard, and all upper floor apartments benefit from a balcony. Block A is five storeys high, it’s south elevation with brick facade treatment and corner balconies contributes to the street scene of Thorpe Road. Block B is three storeys high to mitigate the height increase of the site and reduce the impact of the building towards the conservation area. Contrasting brick is used to break up the overall mass and to give each block its own identity.

competition : Bursa Ataturk Sports Center
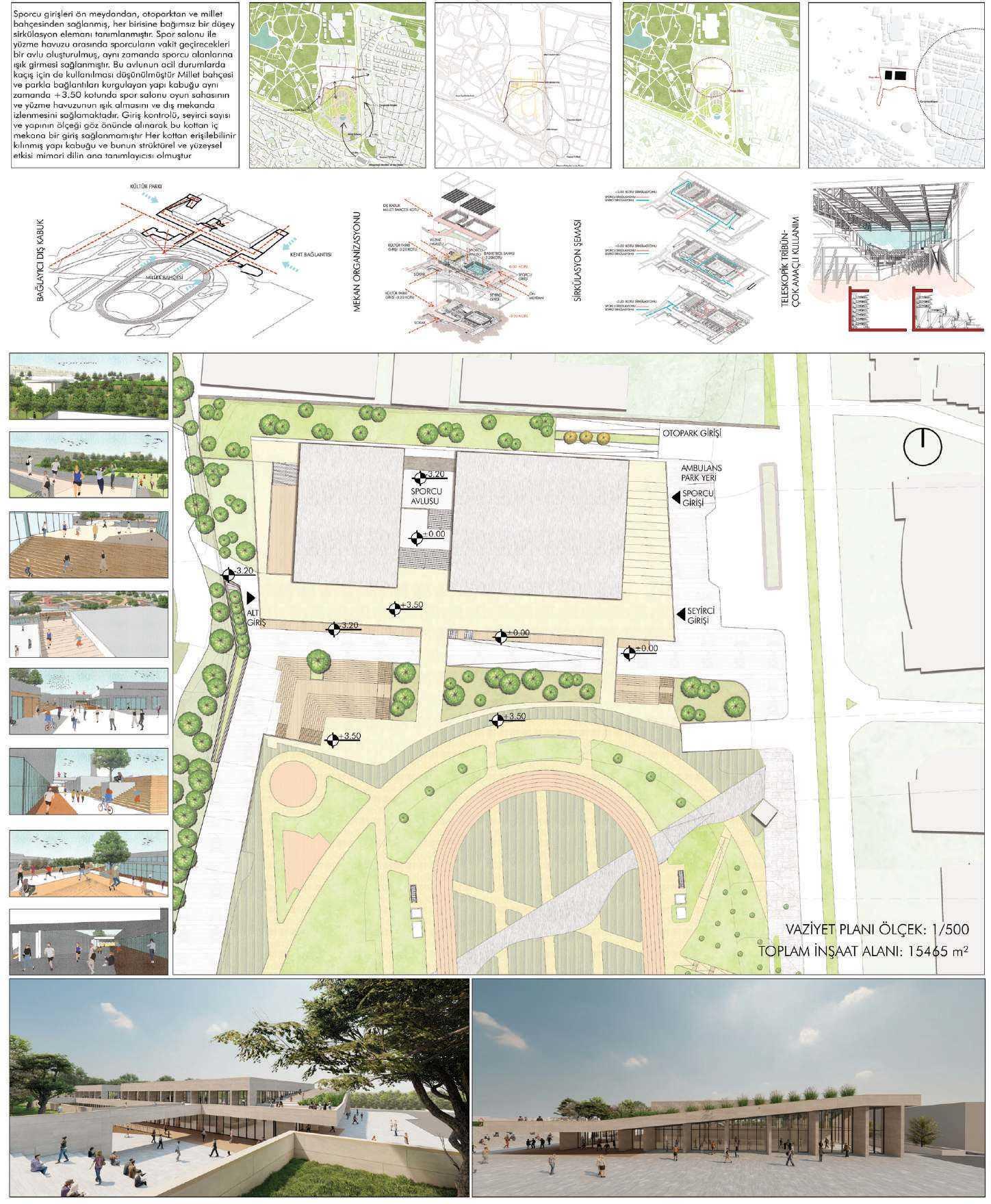

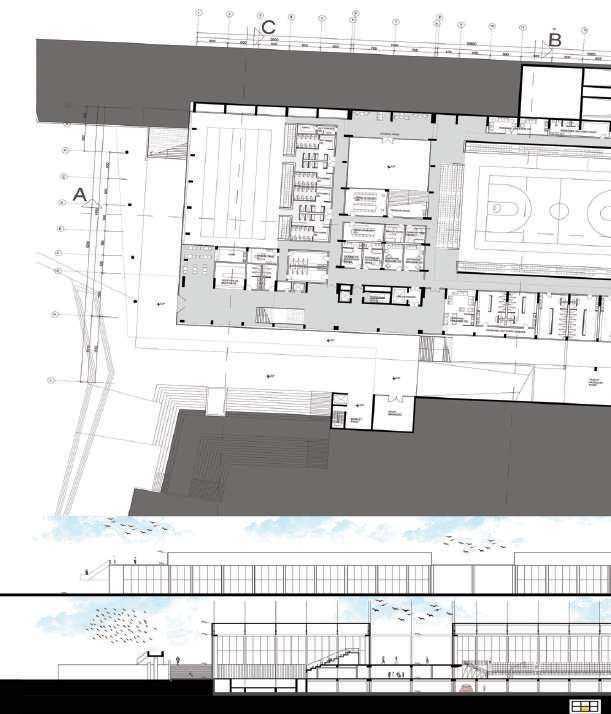
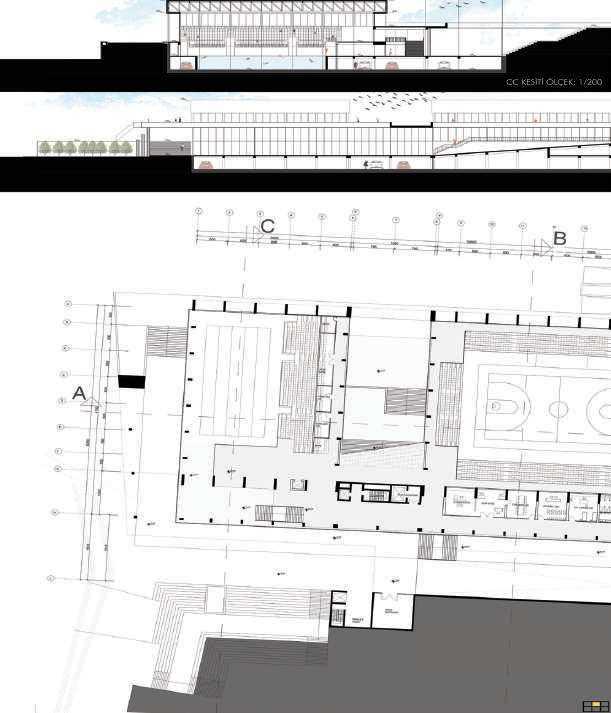

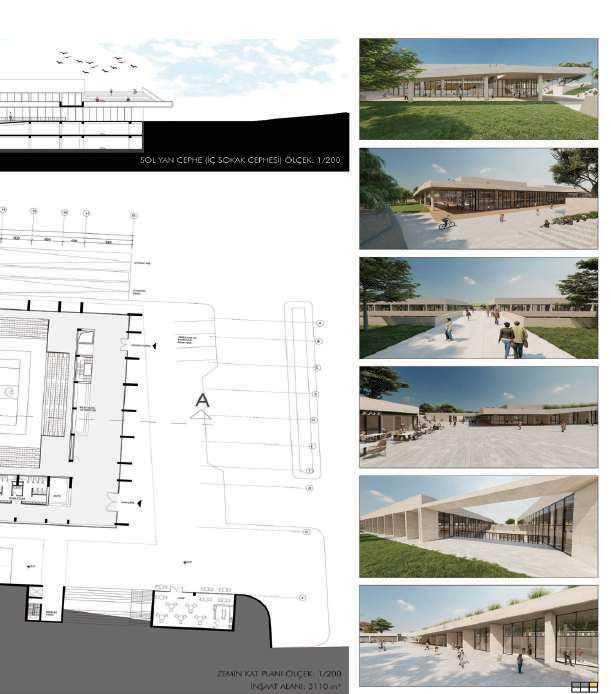
conceptual project
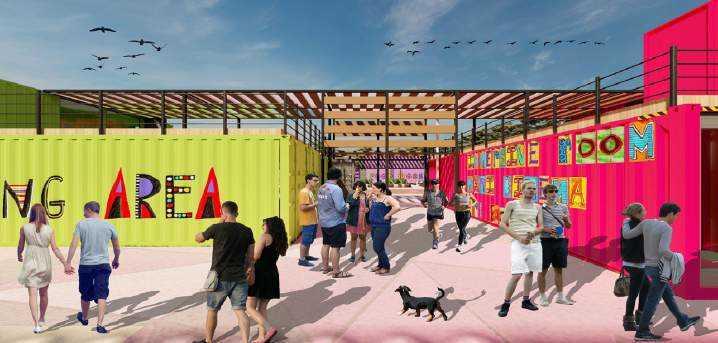
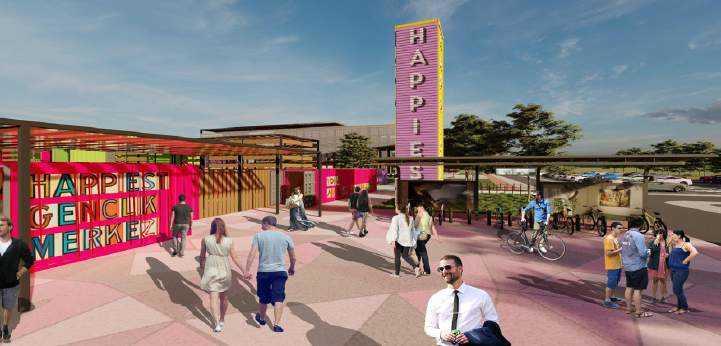
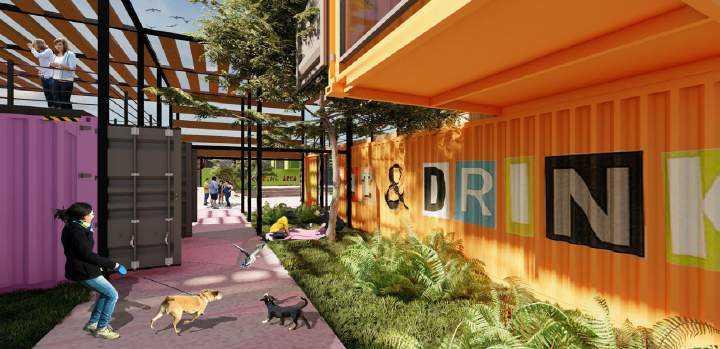

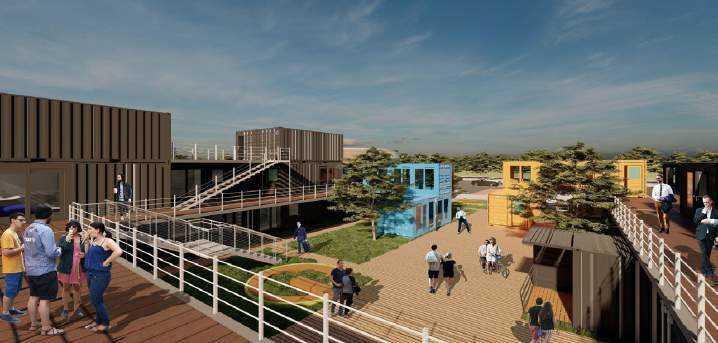
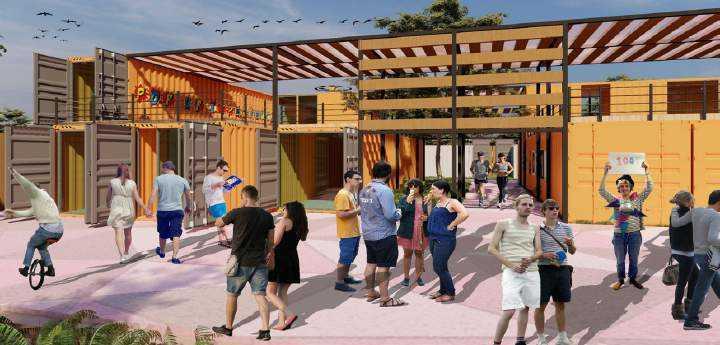
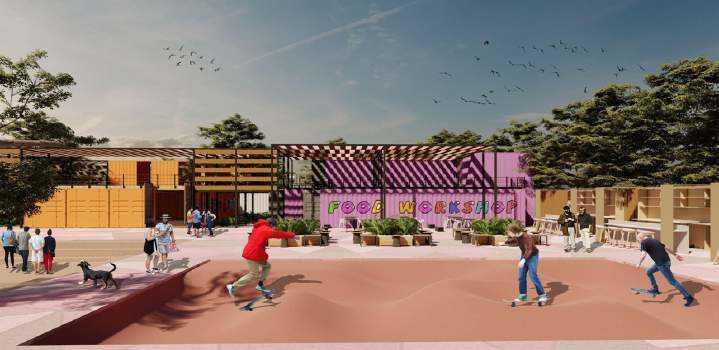
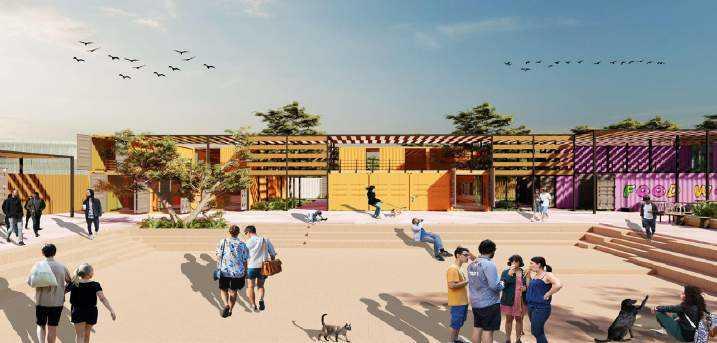
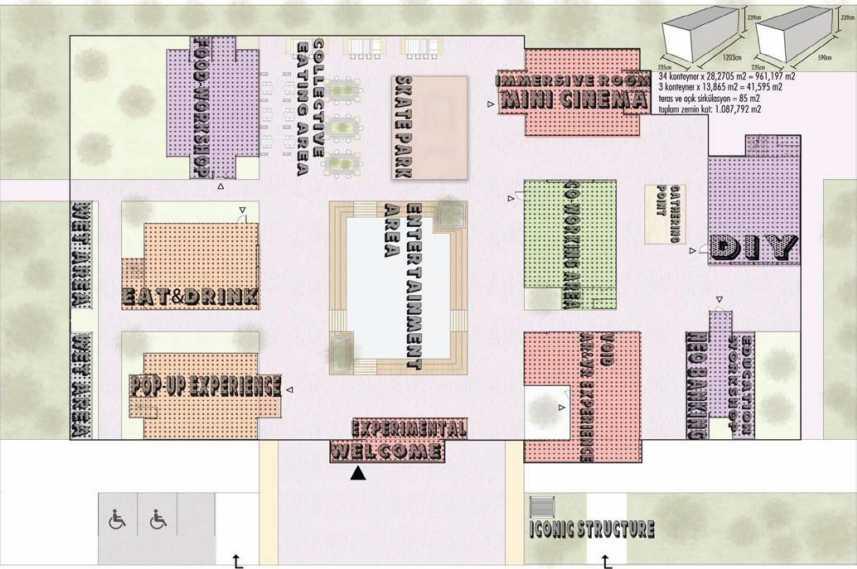
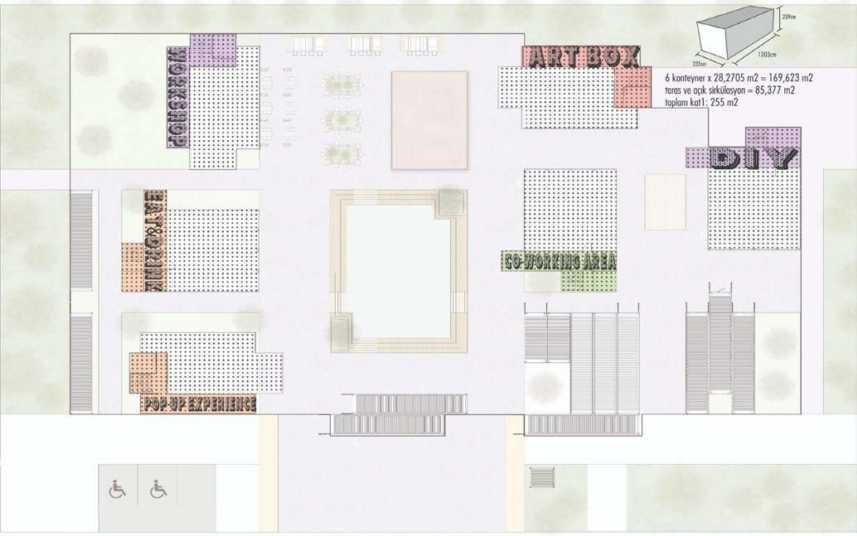
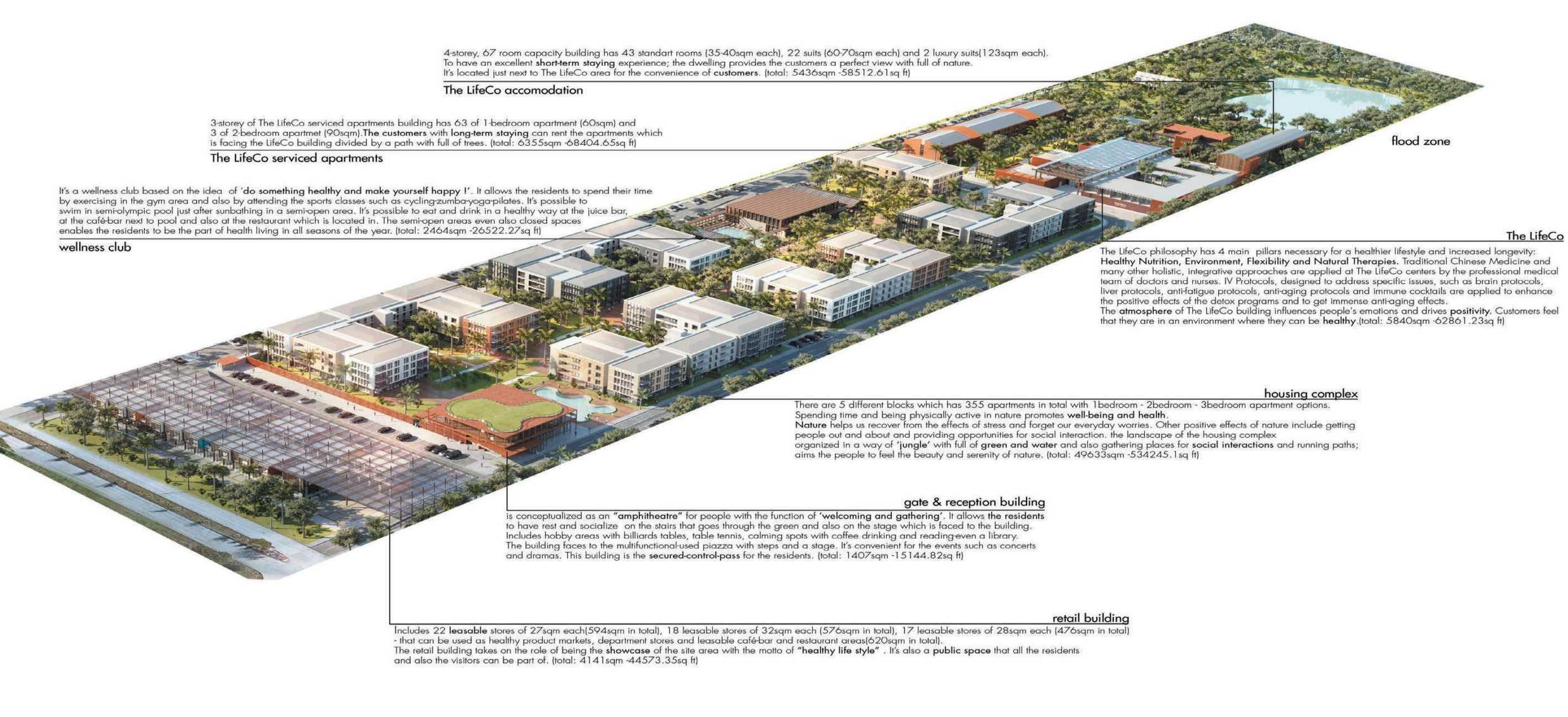
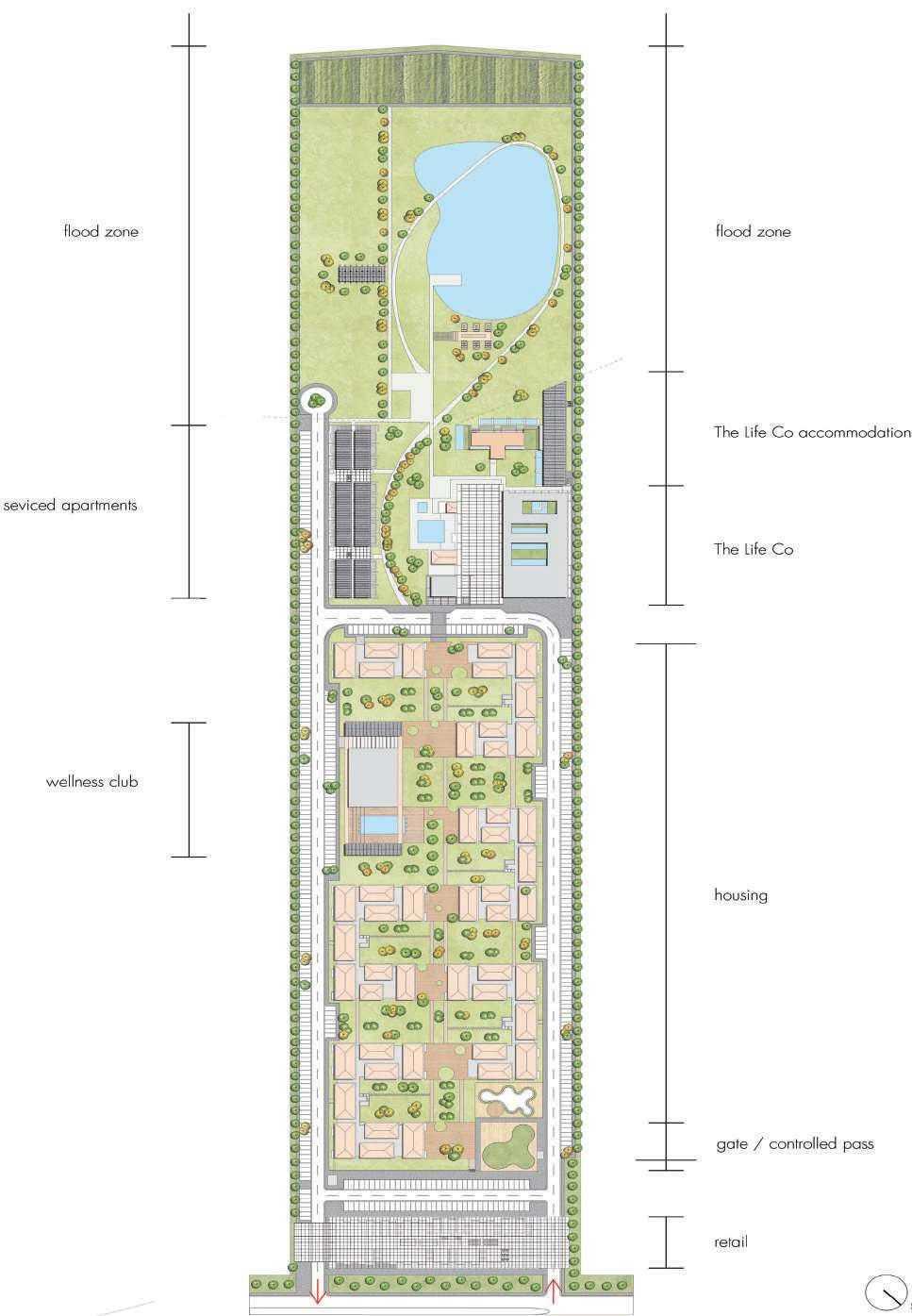
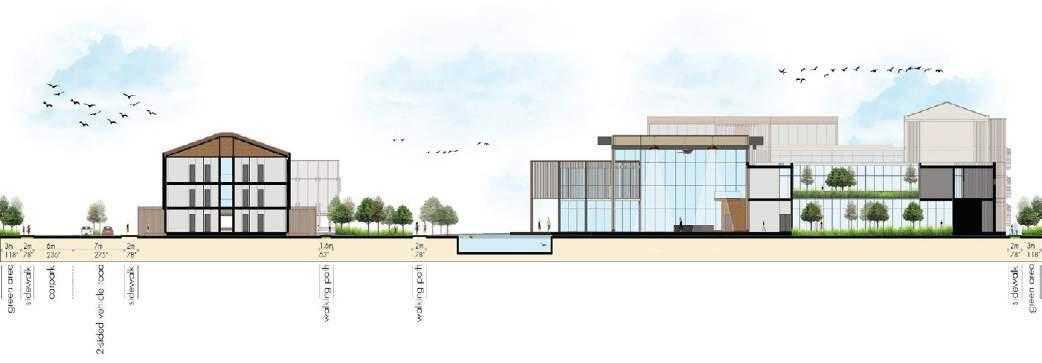
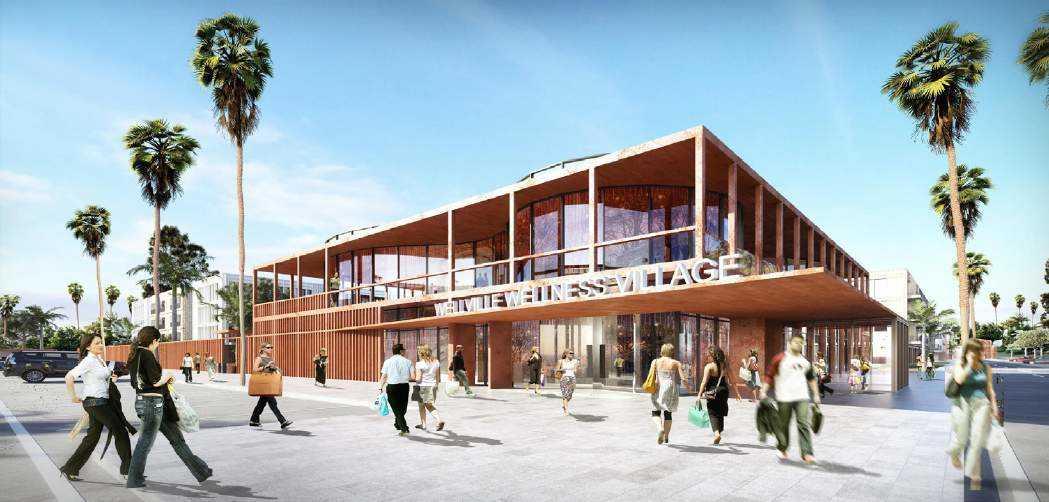
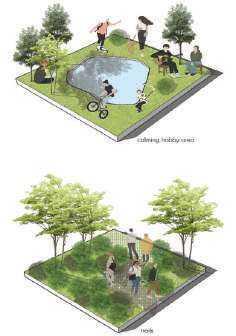
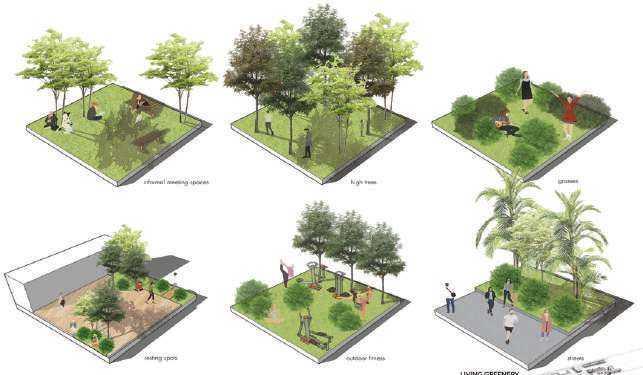
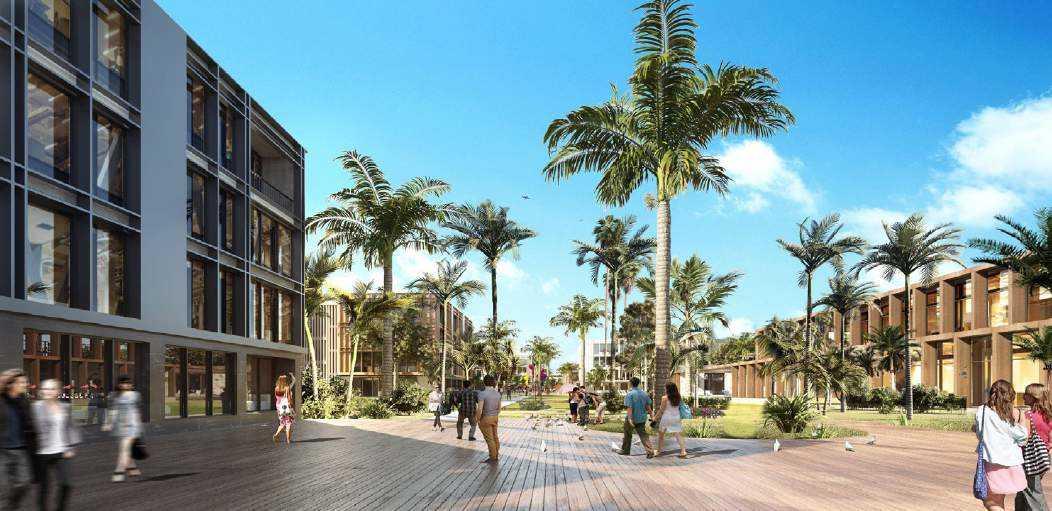


Xl'AN PROJECT
Archi tectural Design Studio - Museum
X i ` an, China

LiPARi PROJECT
Interior Design and Preser vation Studio - Beach f acilities
White Beach, Lipari, lta/y
Prof. Neven Mikac Fuchs
MIAW WORKSHOP
Living Periphery - Architecture as Public Space
Via Adriano, Mi/an, Jtaly
MILAN PROJECT
Architectural Design Studio - Social ho using Via Jean Jaures, Mi/an, Italy
LiPARi PROJECT
Interior Design and Preservation Studio - Exhibition Centre
Cava di Sopra, L ipari, ltaly
Canal Residences
Year 2017-2018
Place MILAN, ITALY

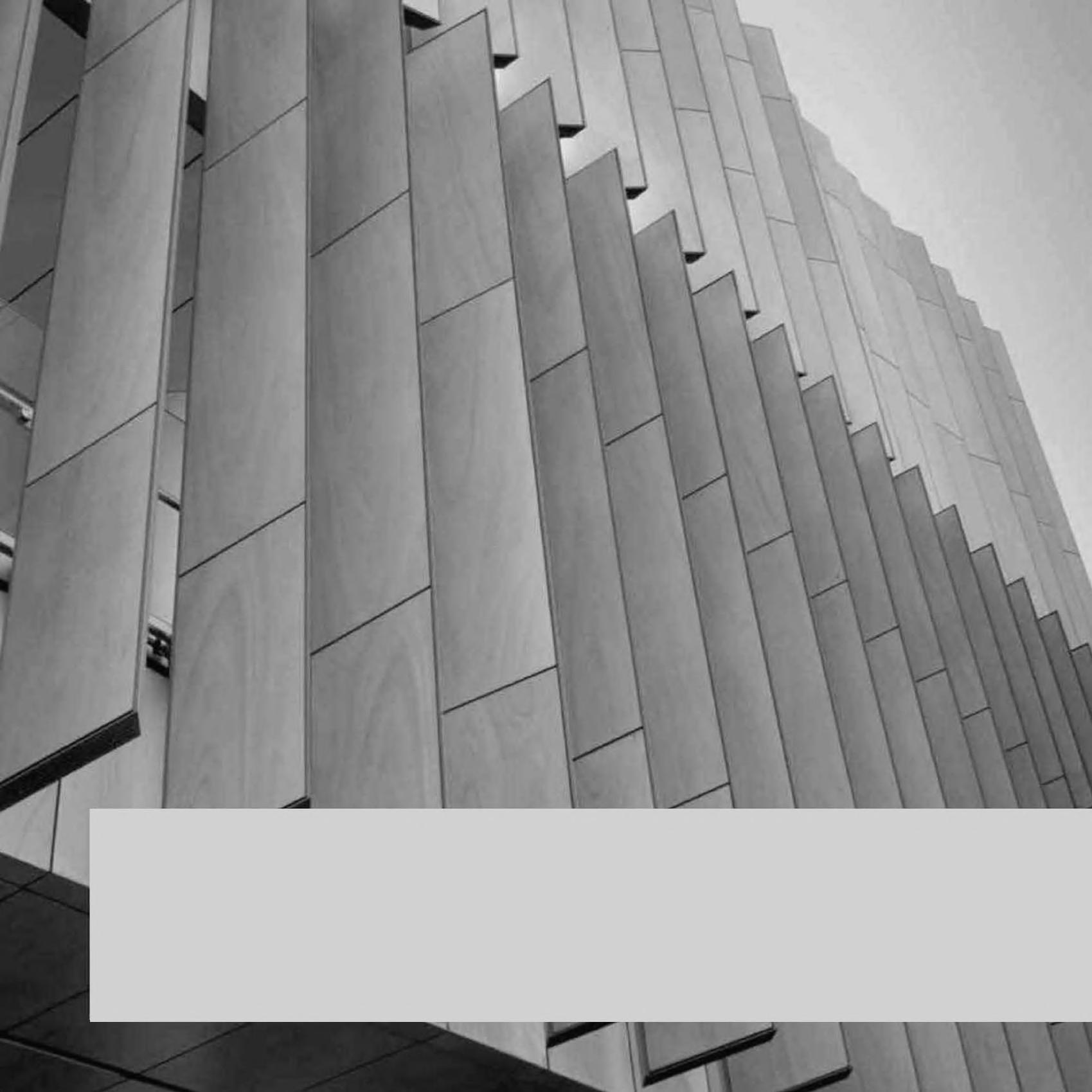

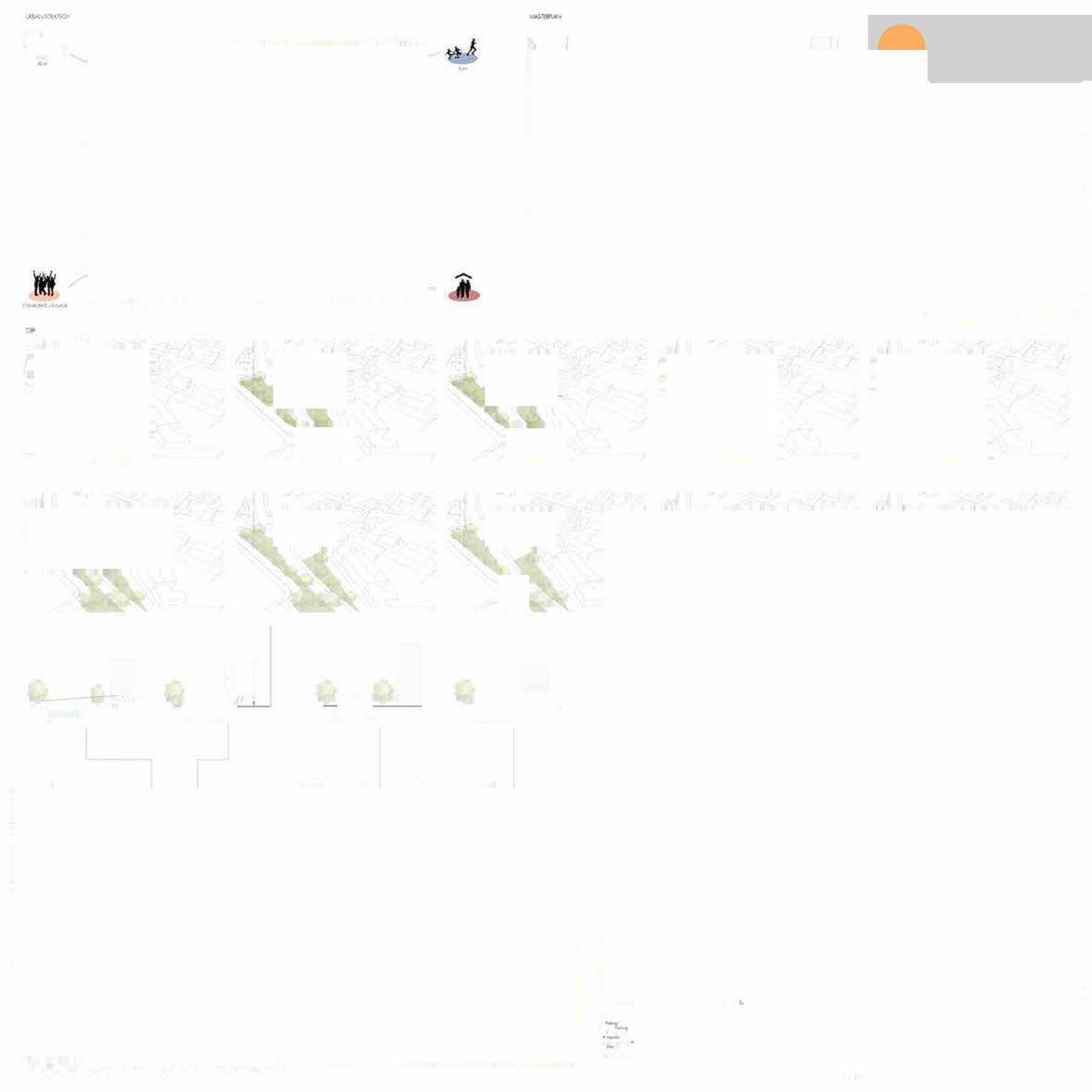
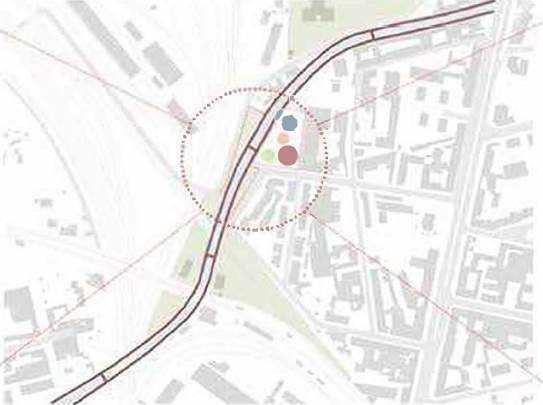
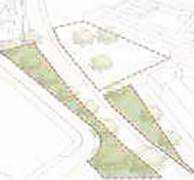
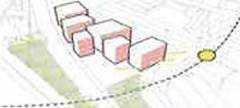
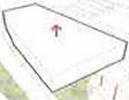


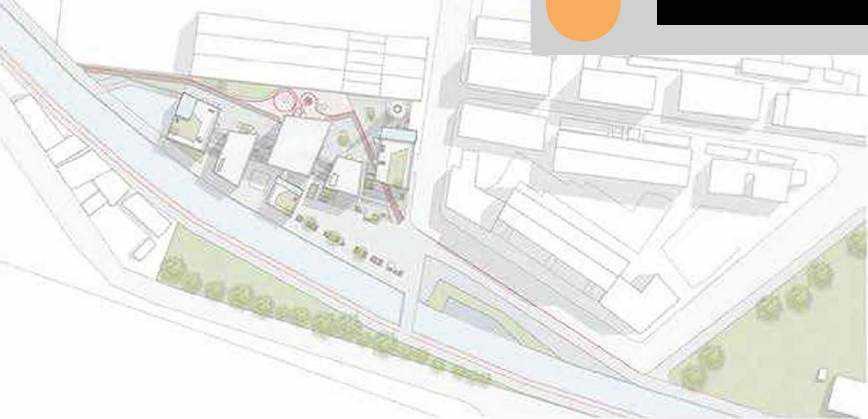








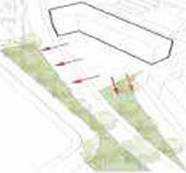
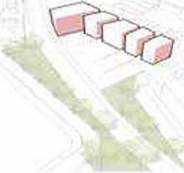
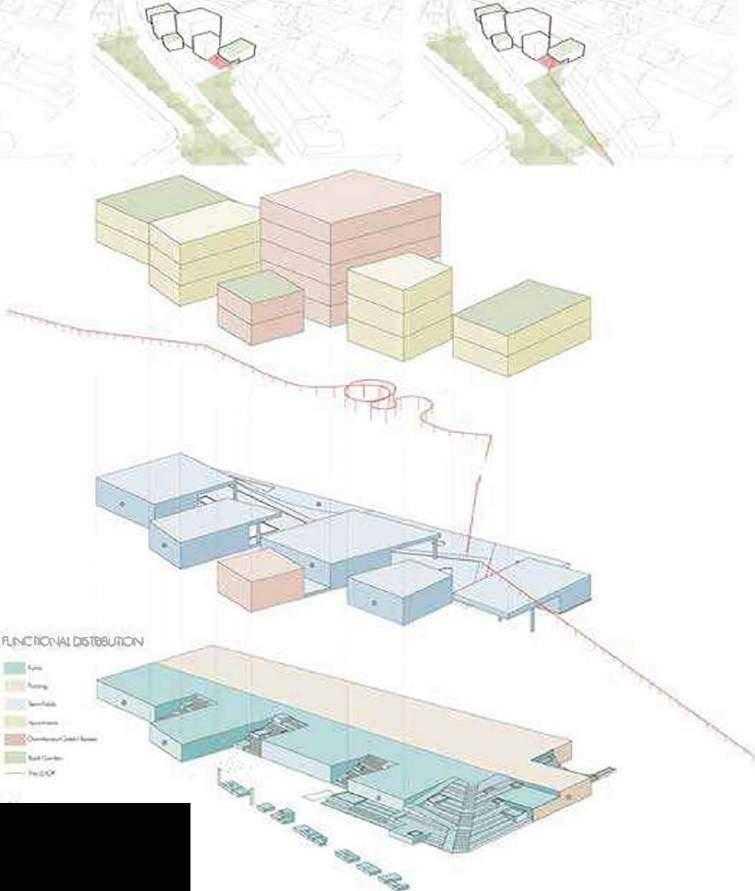
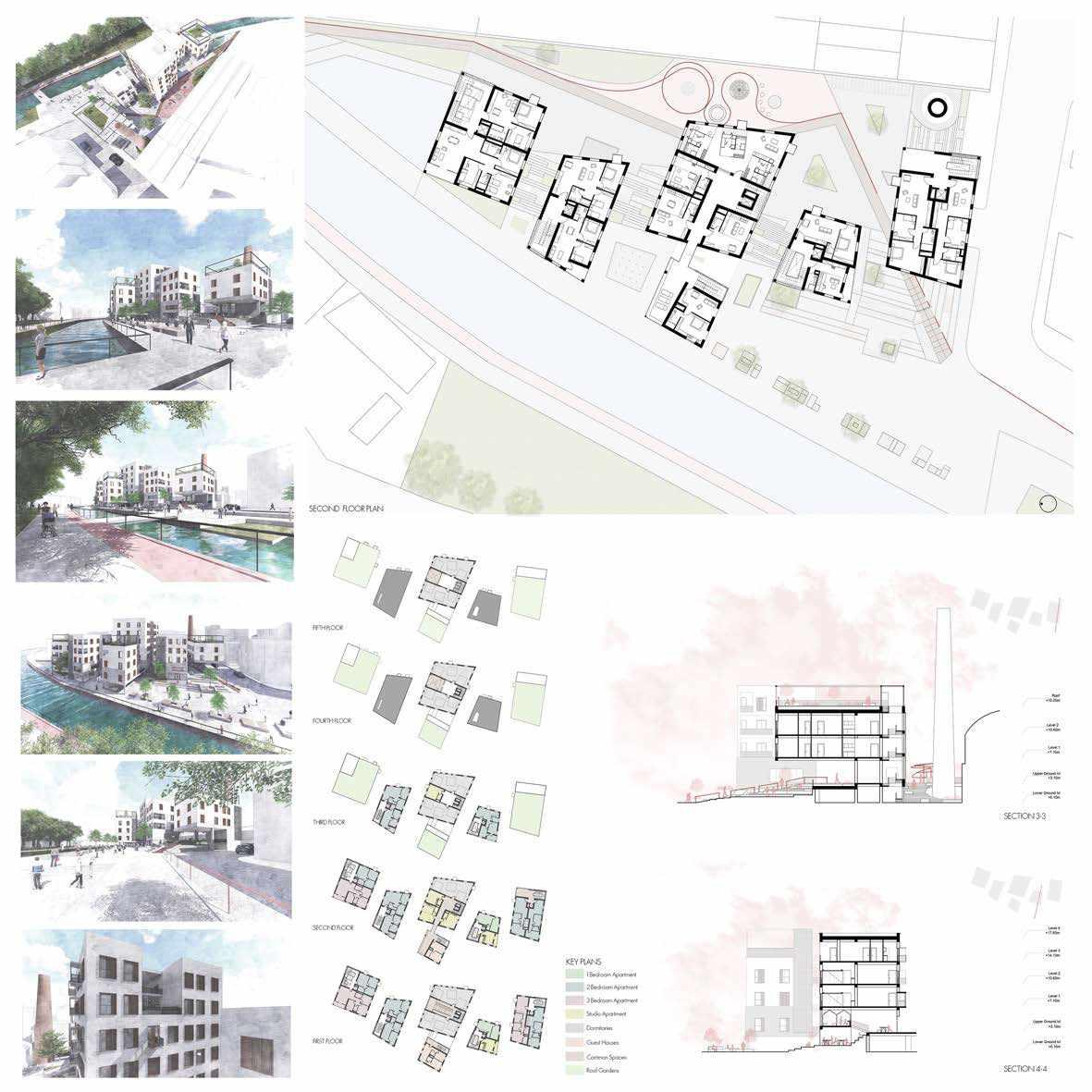
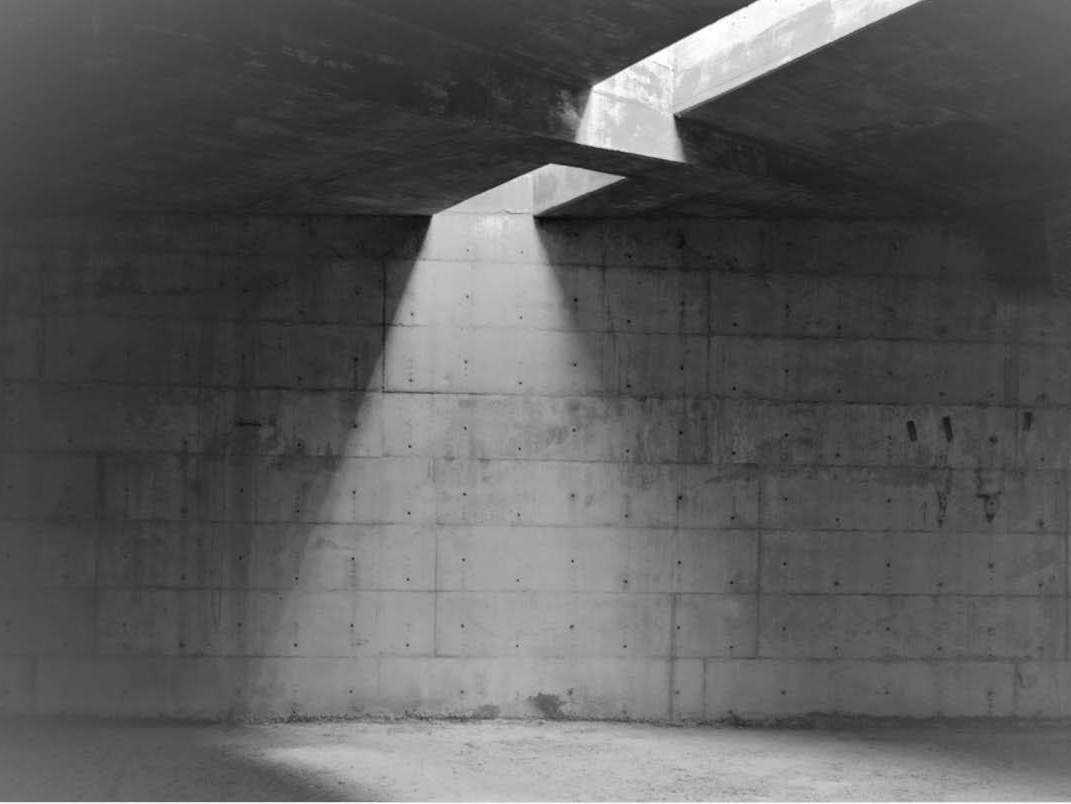
Bridge Museum
Year 2016
Place XI'AN, CHINA
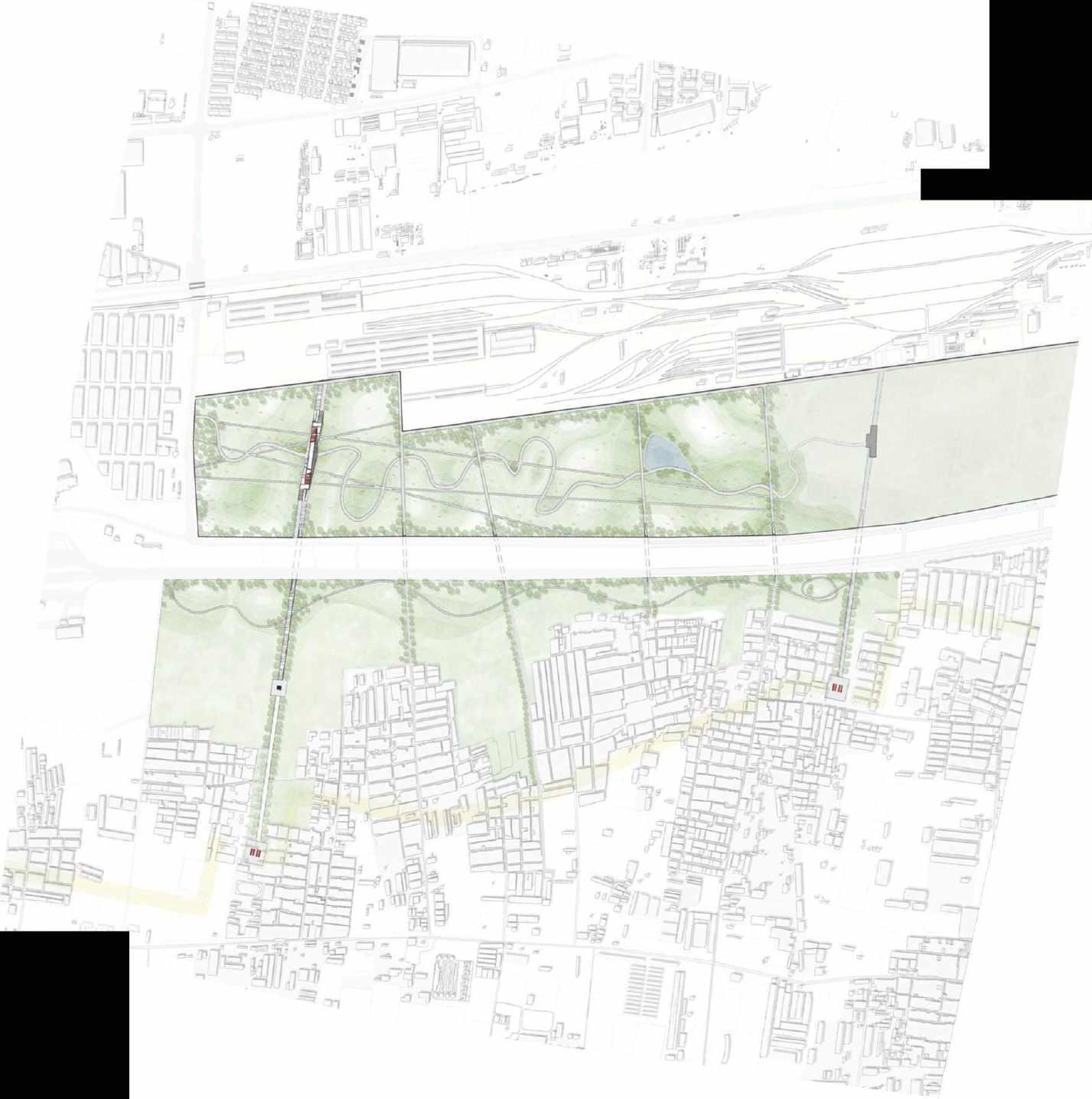
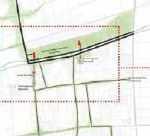

Remembcriog the on<icnt Wei Ri¥c1
Usilg the pork lo ,eaeola 1'le memotv of lhe oooellt Wei Rivar. 11le si:e is cu•oolfy o diy �nd, which s ltied os o 10Utced soil fo, vaious l"'JlOS8S.
Museums The 1enKJinsollhe Chu (heog Gate boo1J8 has been foond. A museum � 11oposed to p,eie�·e rheie IUins.
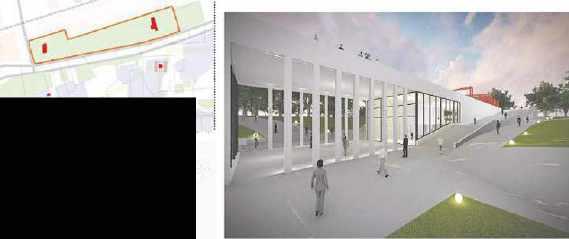
The renKJinsol lhe Luo(hl!ll!J Gere bridge is srl unde, mch:leologiccl exco,·mons, hooce the sie wm bep,.,.ived fw lut,,e d""•"'·
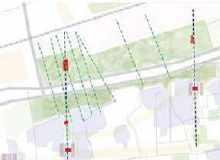

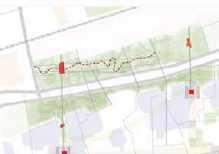
Gnen Rittrbed
Contours used ro Cleote on 01tificiol live1be6lil:e p10�. These conta,s p10'lide for 1111ioos 01he1 Odi�ties oloog rhel, potlrtlt)'S. 1t lll'ICffl & � = h¥Yll'!Al'lllhl�d,I CittttMOllnd� �,Jlld#� C-hllei� "''"'"''19'"�
I
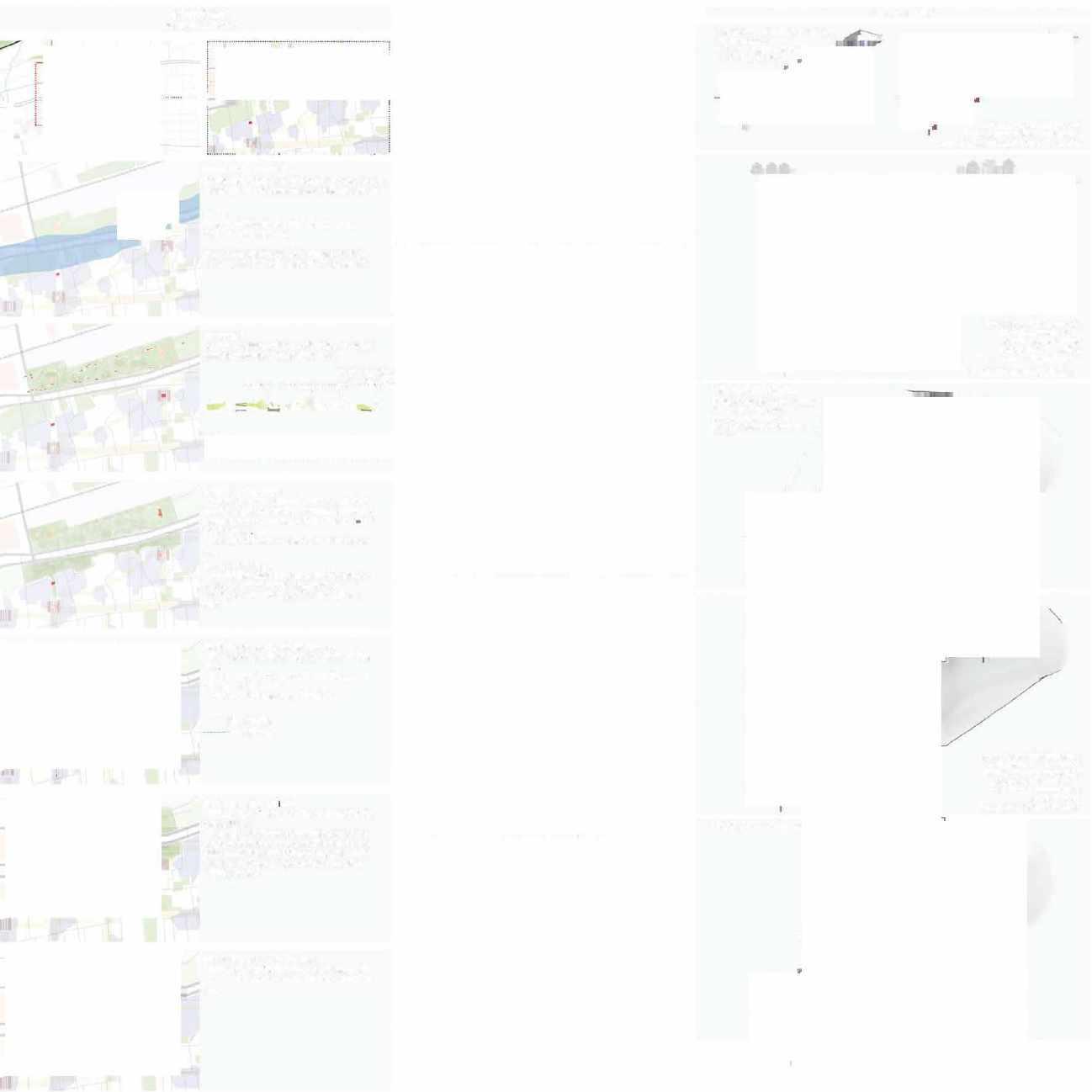
Extension of park in10 villogas
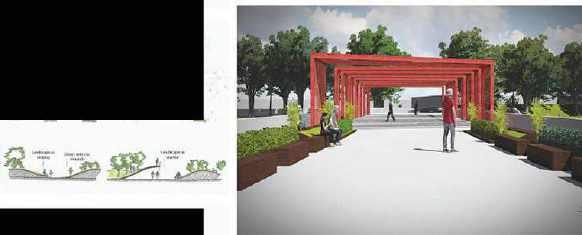
The highway bfeok.s theccnrrecfun bel'lloon rhe proposed pmk in! the vill ages on the soolhemside. HQ/11eve1, 10mg �otioo hom the existing t.me!s, rhe s!e oon be oonneaed ro Ifie villnges by 1evomping the e>islilg rume�. !Ws wo,ld olso help lo obtoin o !JOO"'I lmnsilion mo lfre he1irog, polk.
Reri,ing ogri<ullvrol londs
As o pod d the geen sys!em, the ng1KUlluia kinds lo be revived 10 full fo;m, os on indicorion ol the fllurisllng gceen rive<. Useo� g1een Sjl<Jces within 'Ii• lo be used asne\l,bouhood pruk.s.
Identifying connections· From Han Chong'on to s:ile lhe lvro old exes, forrr.cd by rho oodQes. hlghligl,tedh�11 ll10 hid:loo Slll\/S Hew oies orlstlg f10m the ll-'lnels, i,hlch ore n port of tie p,esenr u1lxin snucl\J1eol Hon Chong'on. /1.oin oxes iil-..nlilied, ond used os roods ond polh110)".
Olla>ls fl\lm brilge. Nw°"'h"""""h
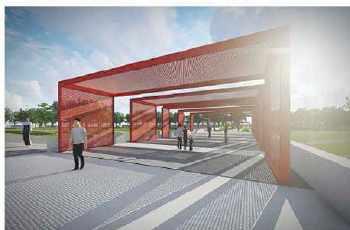
Identifying connectkins • with n site Withii lfre site, o series d oxes emonatir.g hol'l lfre Wei Brid!I' pies usedcs�. 1110 01ces ham eoch sel d piles hOYe been diosen of1C< identifying the ,orrge of besl i;os1ible romecm oc,oss. Th� W<JV, a o futuiedit�lopmenr of Ifie luotheng Gore bridll8is ro Ill mode, oxes hom � cheng piles conbe inc«pornled lofollllo completesol ol pot'r� wimill the GceM Riv�.
Enhancing the experience of the Green River lmlly, � oroe, ro hgliighl Ille llfllnnic nolule m 1l1e riv8l. owivililleor pahwov, lhor 11M horn one end ond oods 01 the 01her end of the poik. WEI
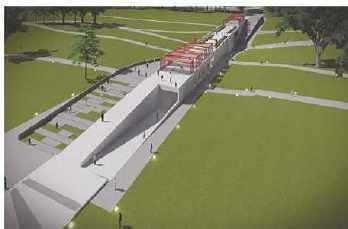
1. fx(Ol'(Jtions ord moseum 01 urde1grturd·9m levtl Rornpsdovn 1, �,m,s..,,,r,,.._ ��--� fonido<sa,I ""'JliPi:lfo�'°""II U1oondlhe�lesfordlsmiort
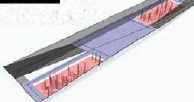
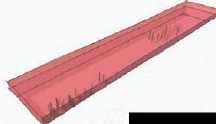
· IIDilllg mN.<Jmrogirt hdiih• deo(on<e 10 l!ie �ie>.Also10giv,blil«1,d/fu,odwillghtf10mrhe1i<I«. 2. Roisitg Ille l!llsairn obolt ground lo glvt cl!otonce ro piles
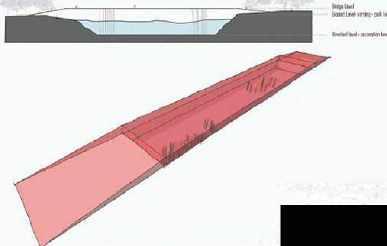
4. Hi{lllighthg rho oxis d lfre bridge · lie Mdge k "'kmlhed cs I SJ�. •ti<h w11 tie willl,,J l\oo\)inol lridJe,OS O S)fflbdk ,c� es �ooclrl..
M/ijethotwm/ ·The 1?1n.:mh1sl1llCIJft., uu1dt tofol>w rhe _p, oroun<L
6. Pr�ooilg th& peseoceof ,o�mns
·The lt,119
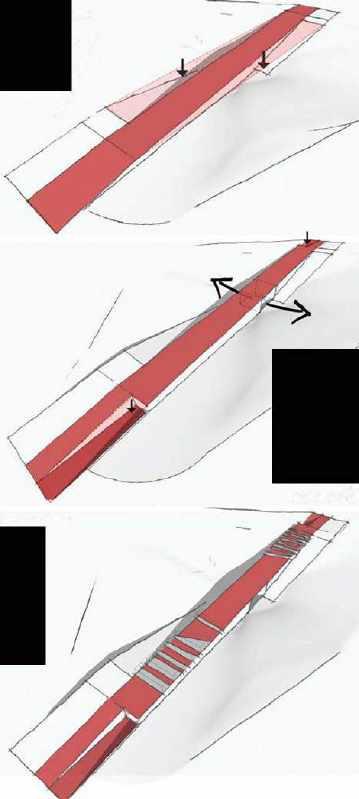



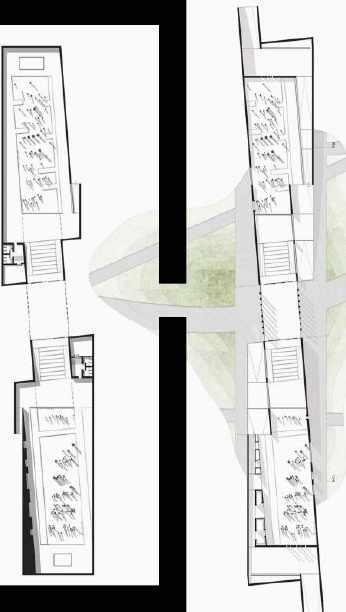



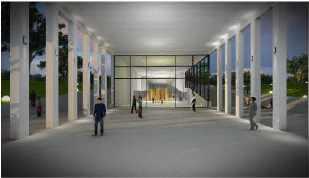
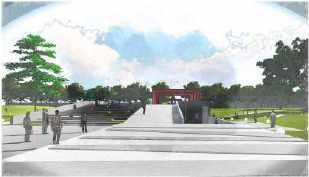

Prof Neven Mikac FUCHS

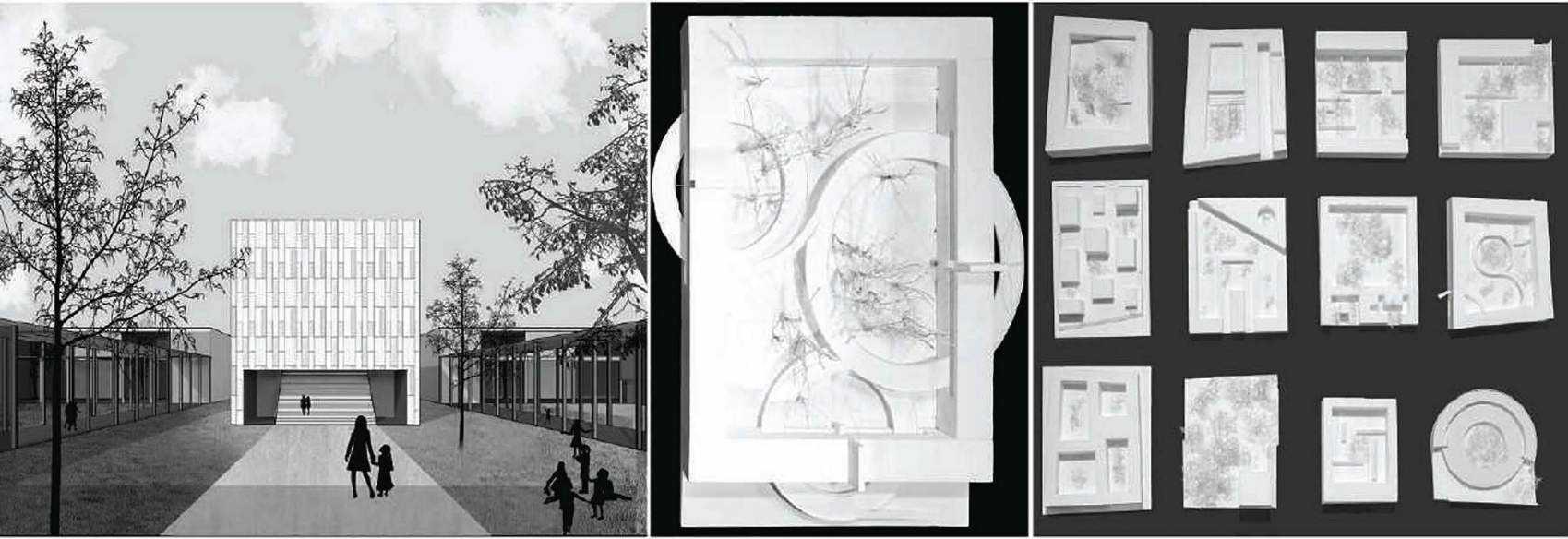
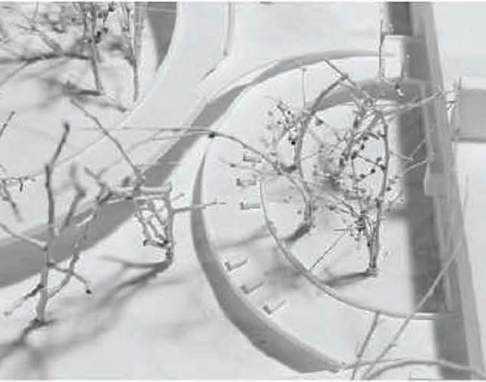
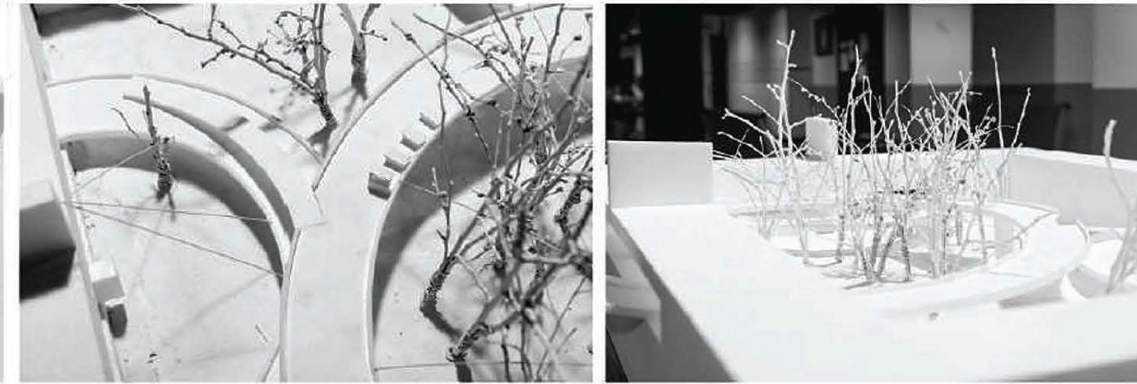
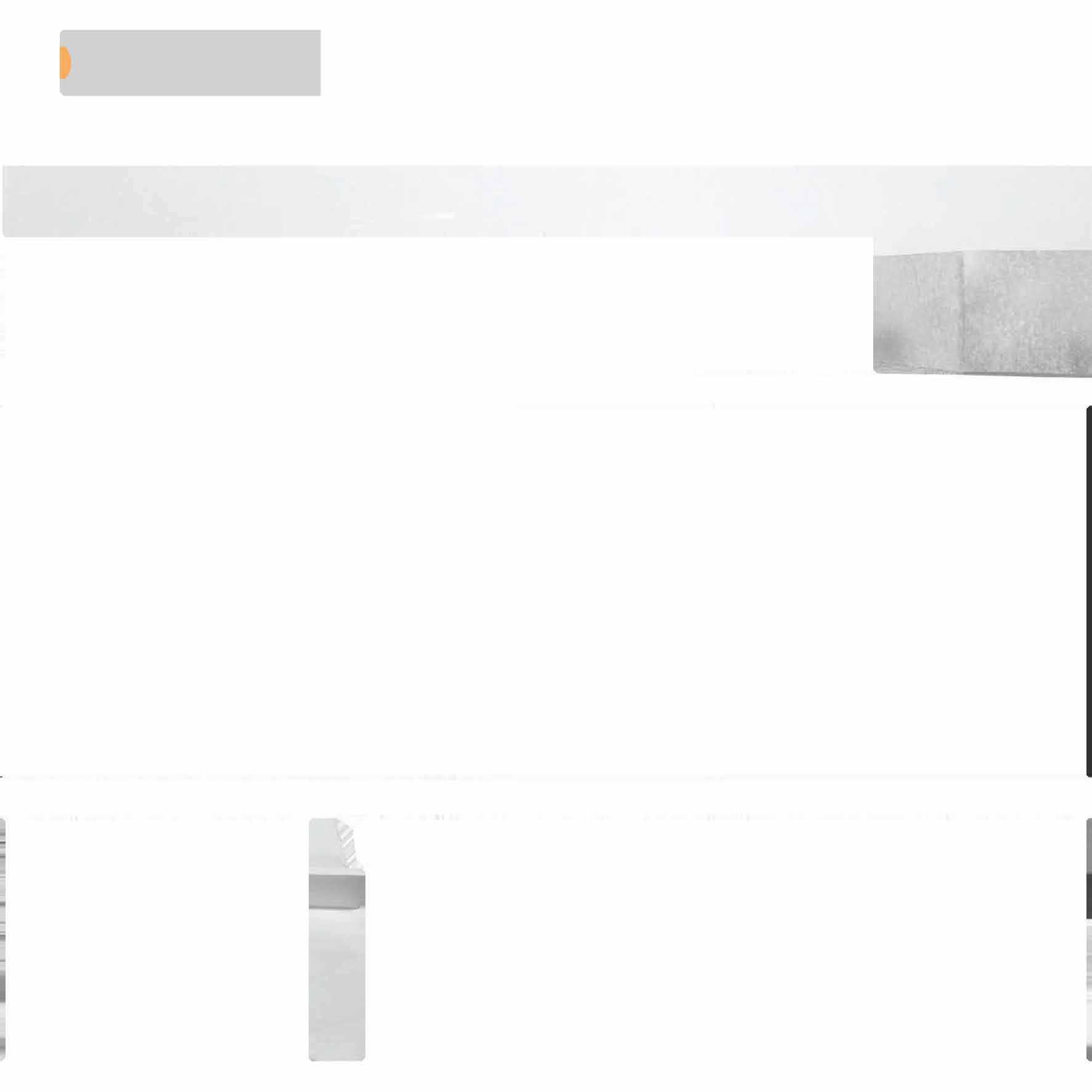
PORTO PROJECT
Construction ofthe Landscape - Business Center
Massarelos, Porto, Portugal

PIAZZA DUOMO PROJECT
Open Air Public Market - Ubiquitous Market
Piazza Duama, Mi/an, ltaly
VARESE PROJECT
Semi-public - Private Settlement
Lake Varese, Varese, ltaly
PADULA PROJECT
Construction ofthe Landscape - Exhibition Center
Viale Certosa, Padula, ltaly
MANTOYA PROJECT
Public - Private Settlement
Piazza San Leonardo, Mantova, ltaly
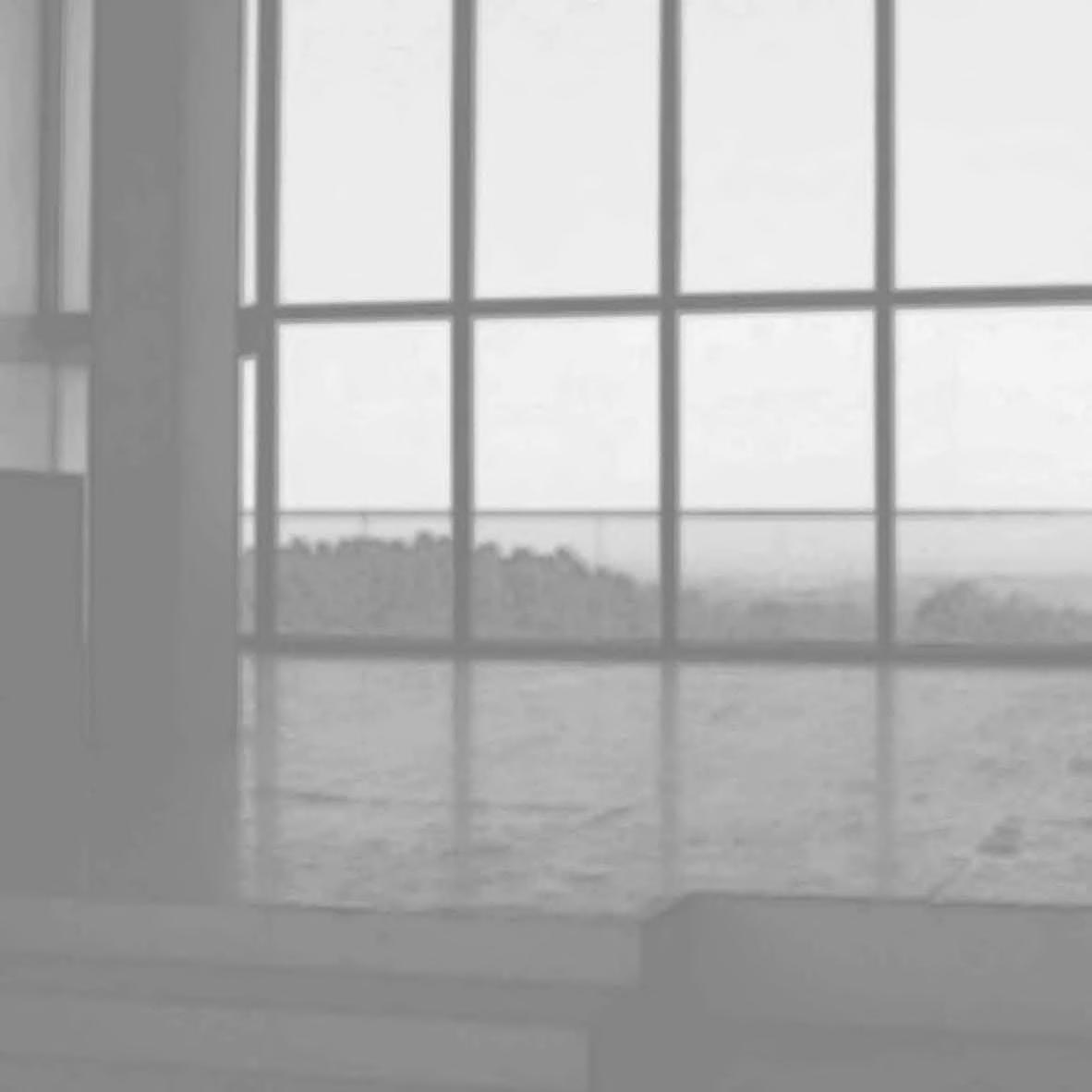
Museum Office
Year 2014
Place PORTO, PORTUGAL
As a site to work, there was a beautiful valley, which, sur-rounded by several museums and located at the business district, gave no questions related to the determination of the new building as a businessincubatororientedon themuseums.
Thegeneralsurveyofthecountry’shistorystrengthened my convictions, now it was not only impression but actual facts that supported my “close-to-nature” idea. I’ve found out Portugal to be agrarian-oriented forcenturies, which gave the country and its’ cities thatspecial spirit that is unmistakable among others.Nevertheless I had to rmember Porto to be an industrial city, where a new-built part of it mustbringmodernity anddynamics.
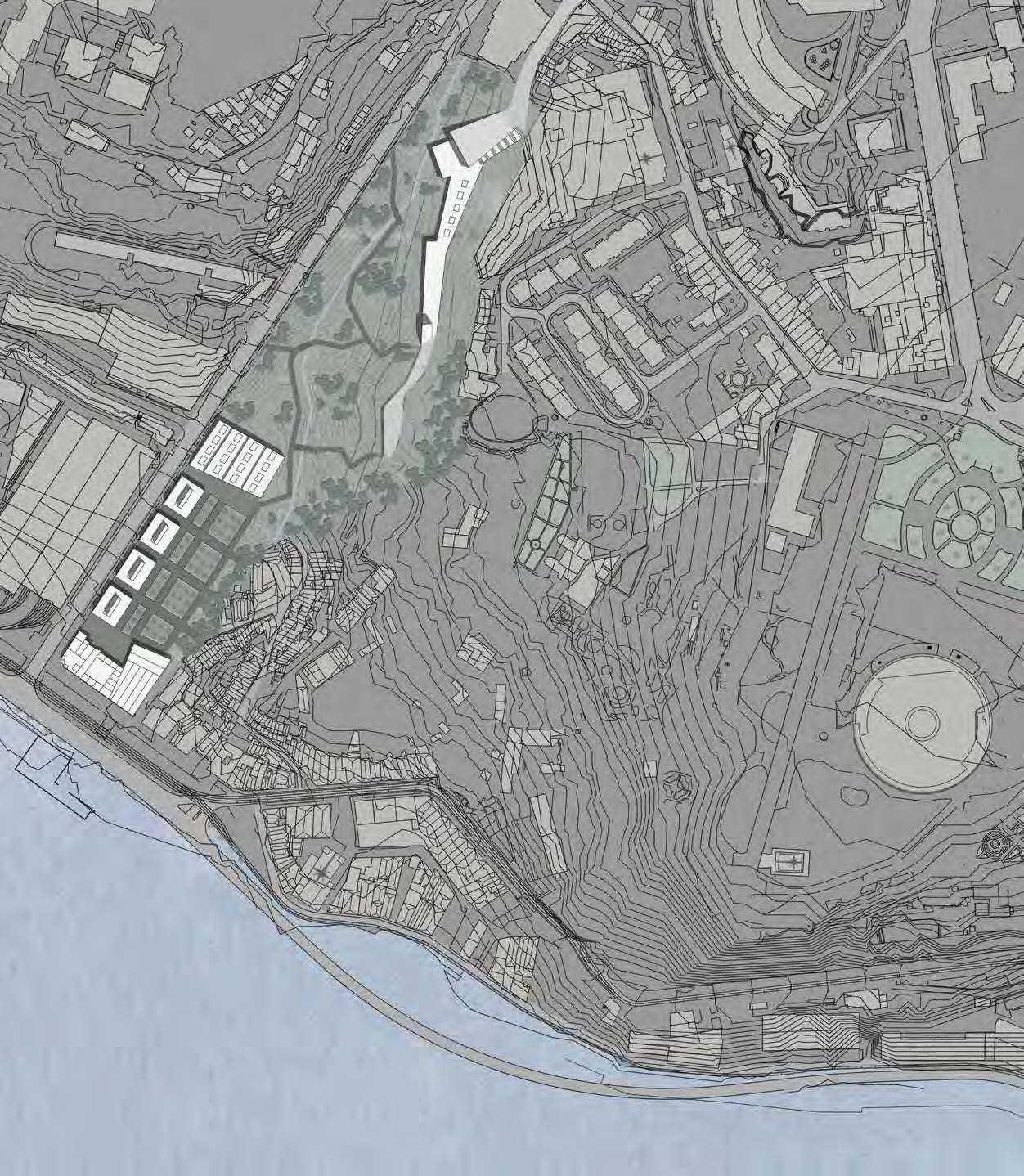
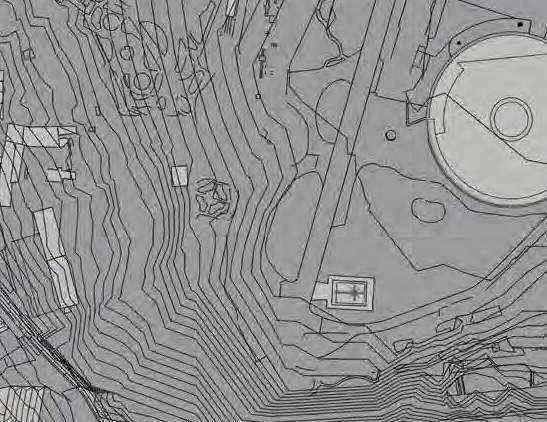

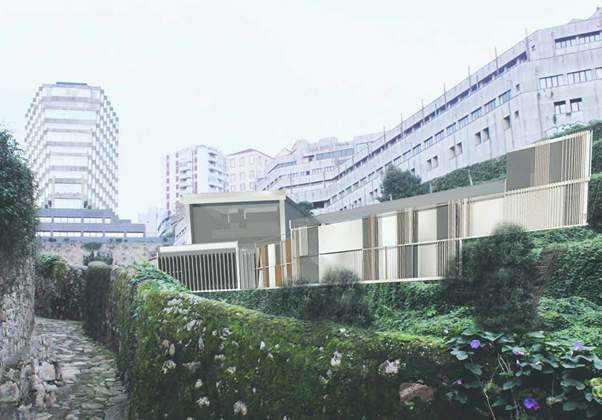
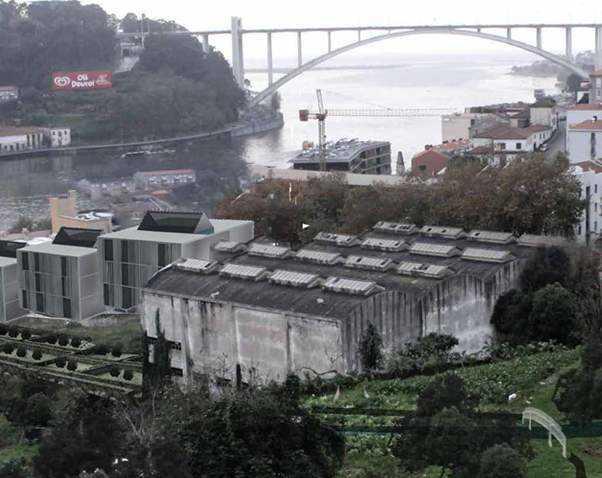
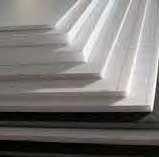
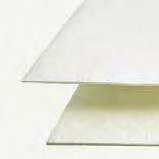
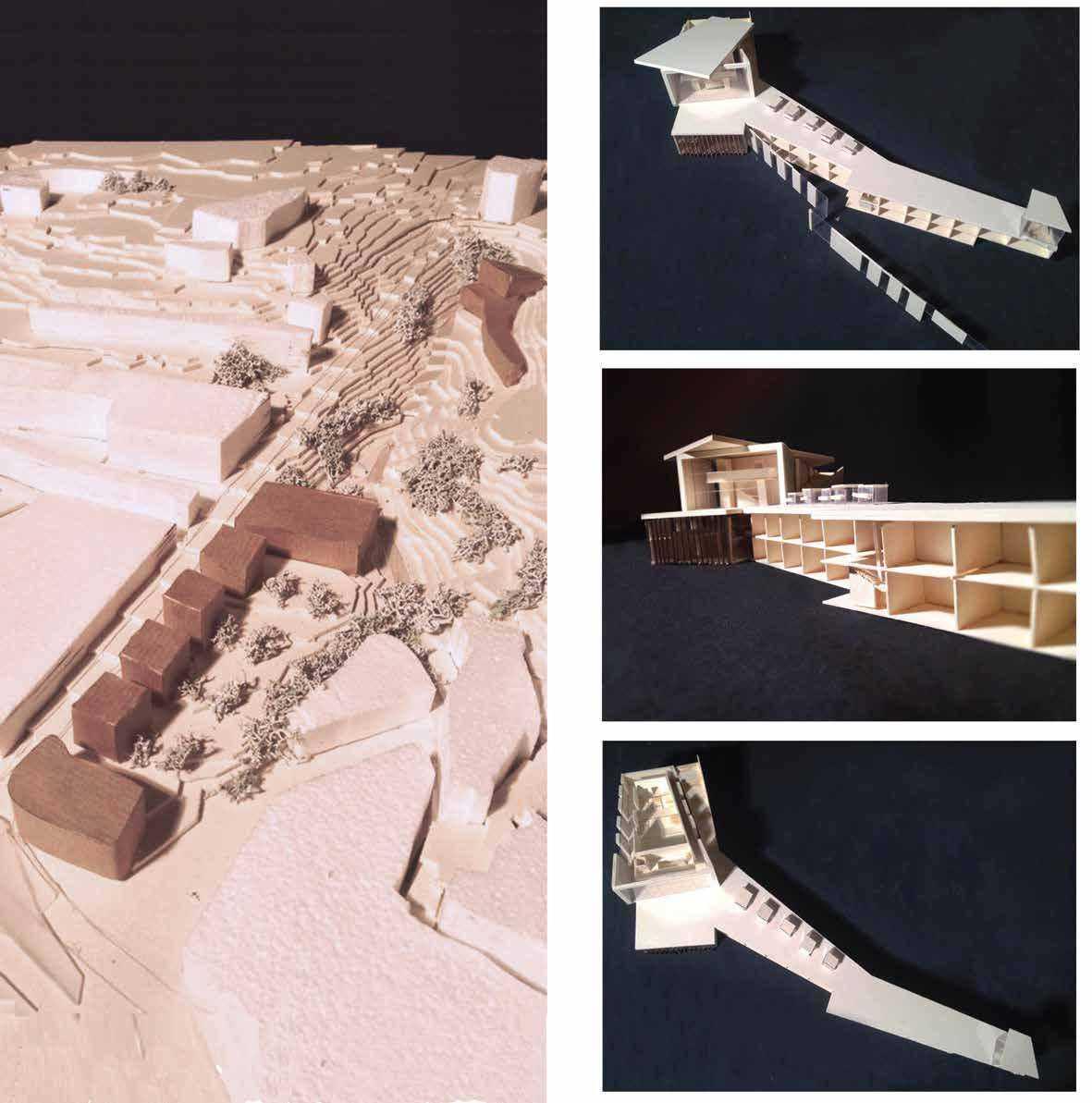
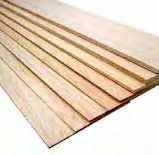
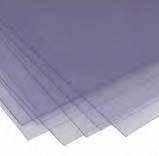
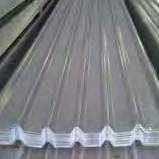
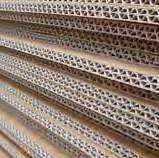
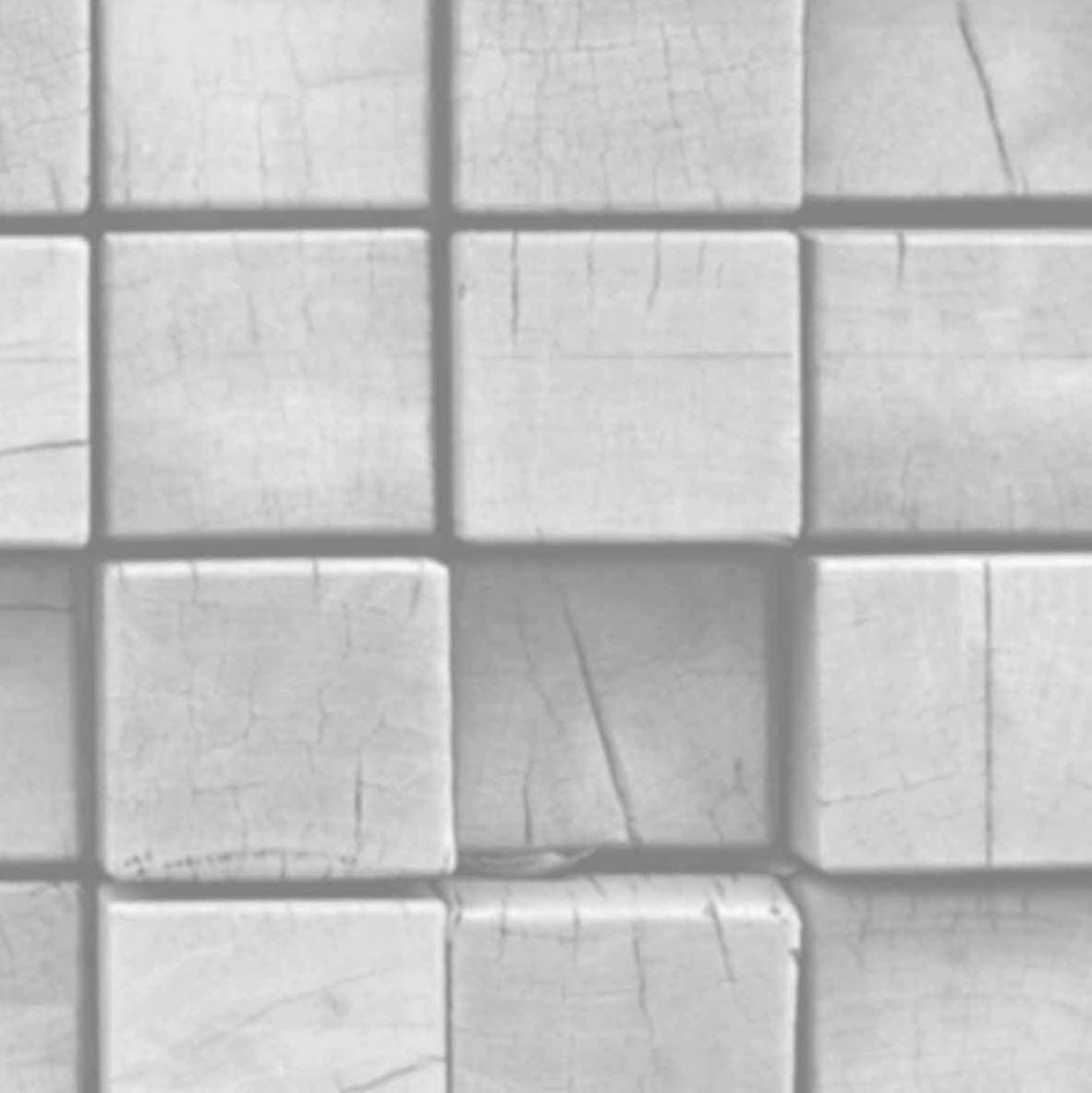
24h Duomo
Year 2015 Place MILAN, ITALY
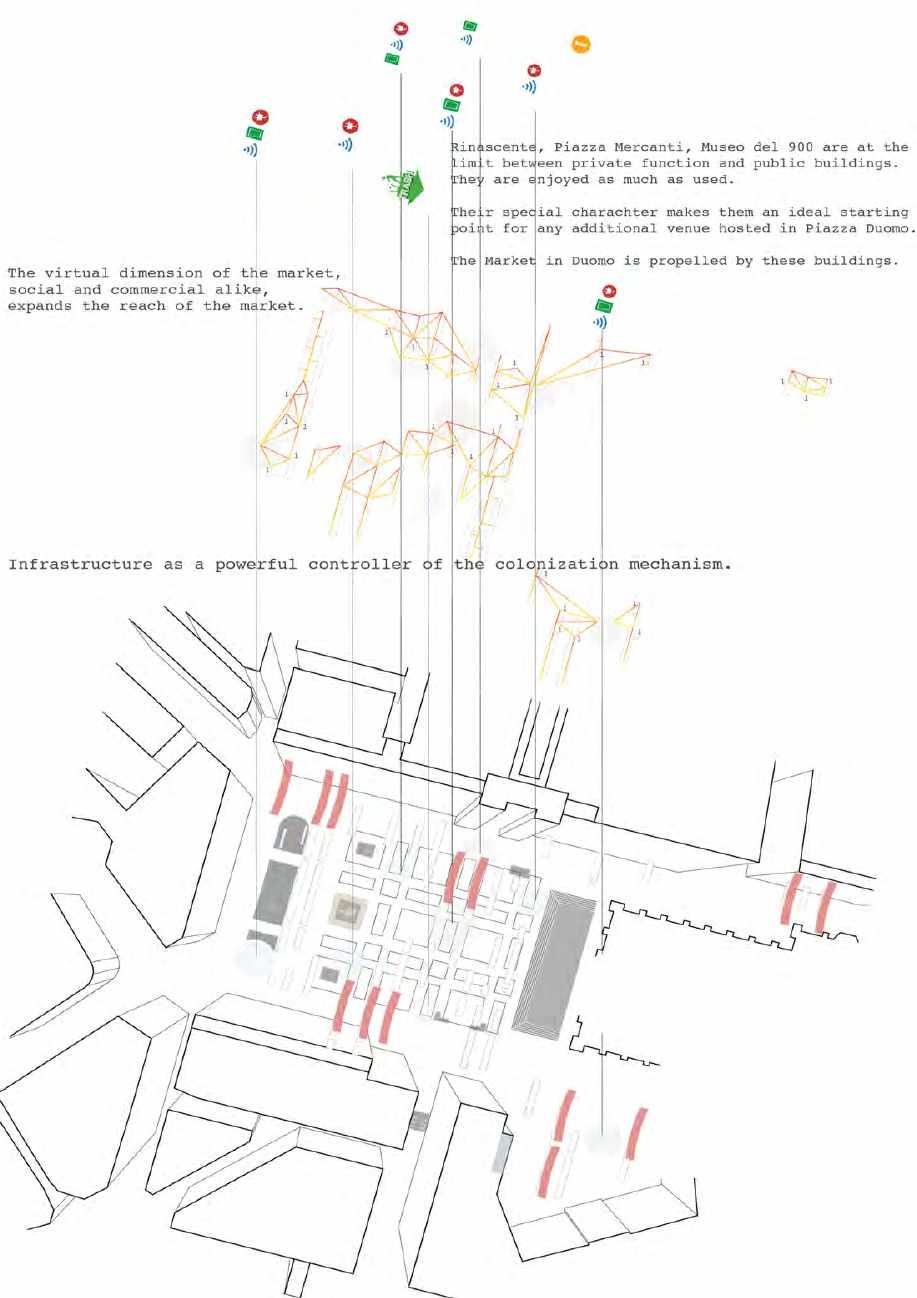
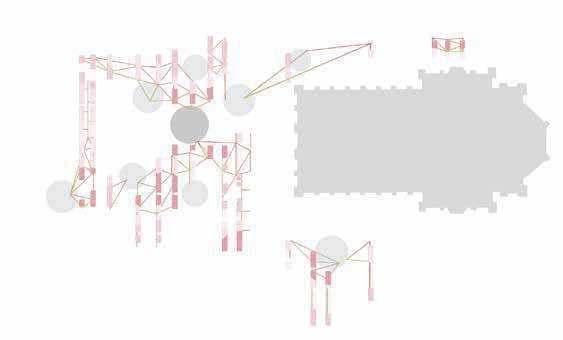
Colonization process: starting from the ancor points and the power-outlets, the market spreads in the square
Pre-existing structures that are notable for their function or their historical value; in other words, buildings that are capable to attract an audience and activate the surround-ing space. Rinascente, Piazza Mercanti, Museo del 900 are at the limit between private function and public buildings. They are enjoyed as much as used. Their special charachter makes them an ideal starting point for any additional venue hosted in Piazza Duomo. The Market in Duomo is propelled by these buildings.
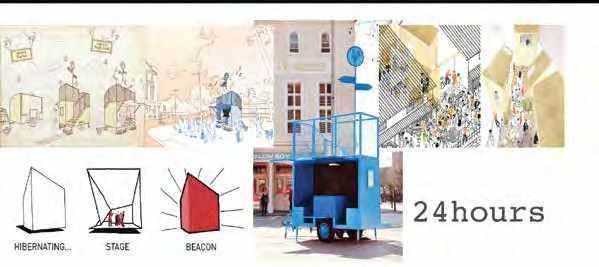
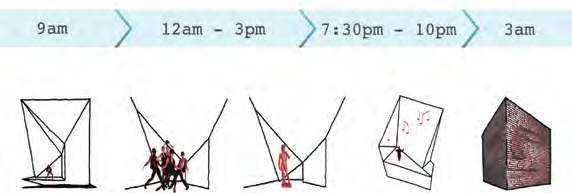
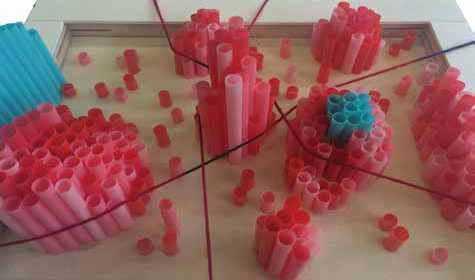
The virtual dimension of the market, social and commer-cial alike, expands the reach of the market. On the side of the merchants, they are able to participate regardless of status, financing capabilities and previous experience. Additionally, the market scene opens up to new trader audiences which can reach potential customers outside of the traditional way of selling. On the side of the cus-tomers, the market’s online presence lets them keep track of their favorite traders and of their products.

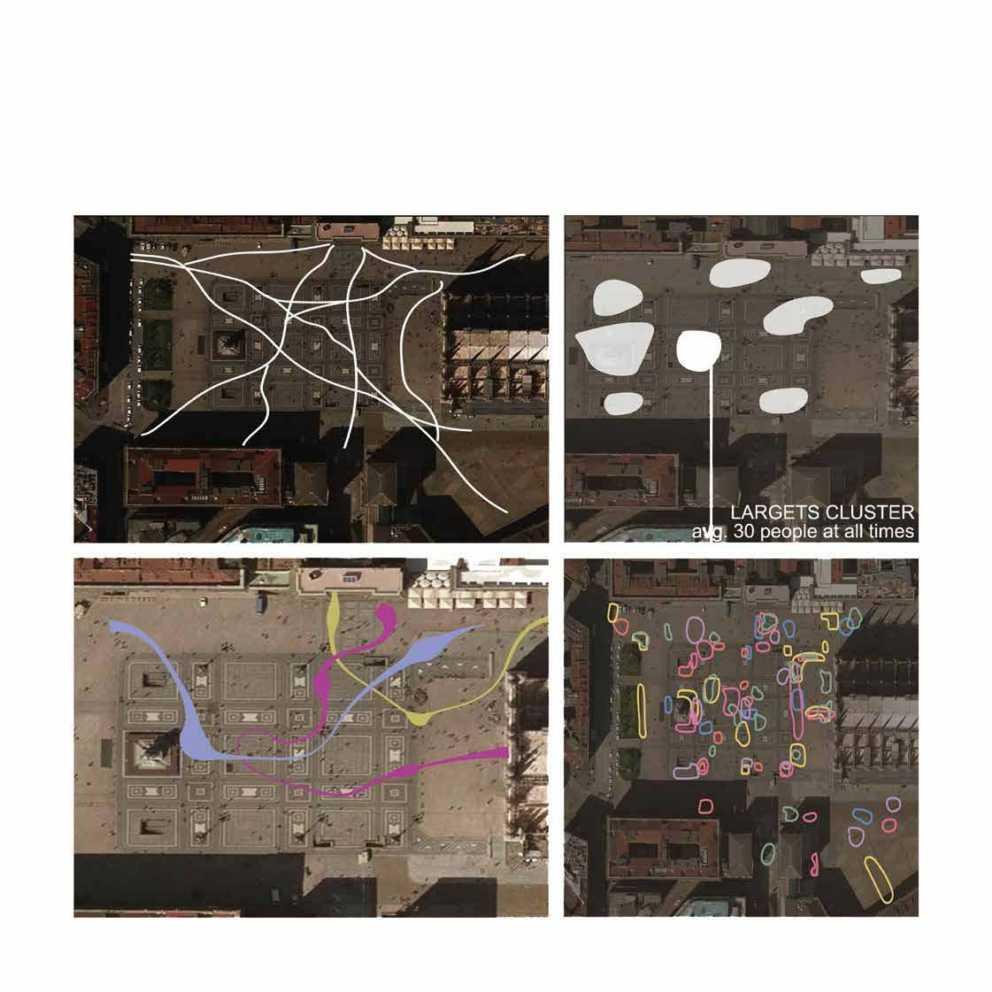
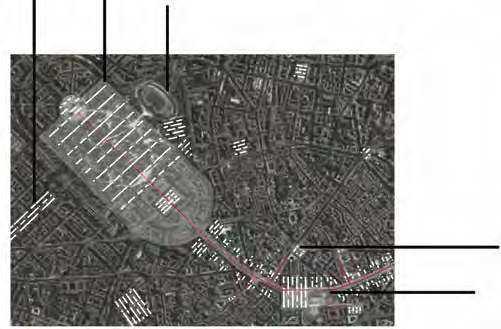
Stemming from my research “Re-informing Duomo”, I adopted a chemical approach to alter - at a molecular level - the dominant behaviors in the piazza. I carried over the results of the first phase and took a step further in selecting as anchor elements of Piazza Duom a number of informal seating options: starting with the hand-rails of the Metro exits up to the blocks of the monument and the stairs in front of Duomo. The areas around these points are consistently crowded and offer a hidden potential for a non invasive design. My strategy was to use the border to define the degree of porosity and the ease of access of each circle, while also filling them with a purely public function, being either extra seating, a viewing device or an acting stage. This is when my concern moved to finding a figurative themef or my concept: the Scala came to our rescue. Because the theatre is the most successful building for social gathering, by taking out of context the various elements of a theatre I was able to replicate the way they work in a open space.
Piazza Duomo
