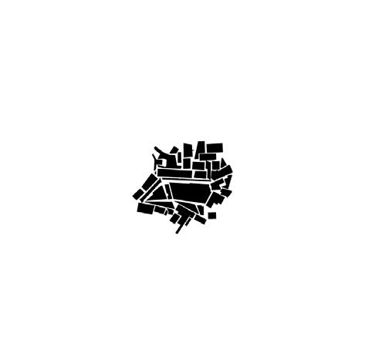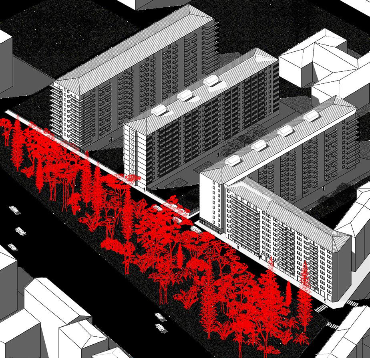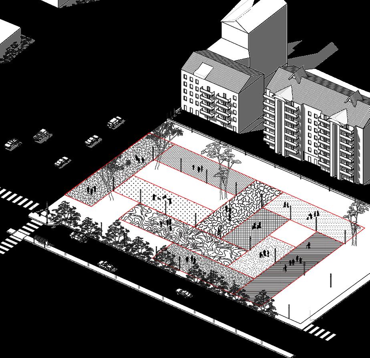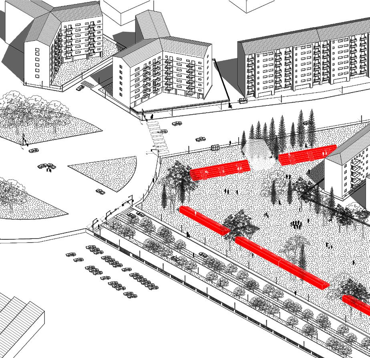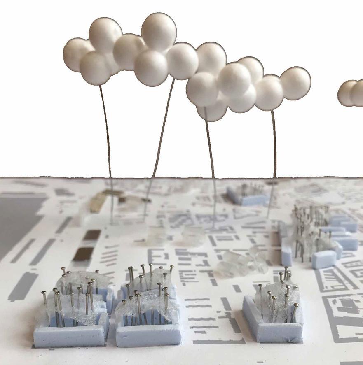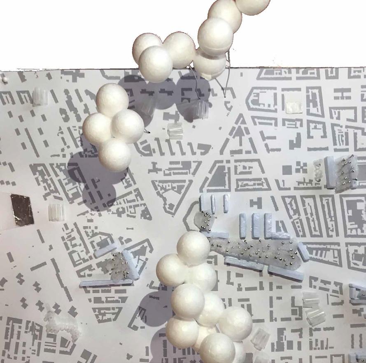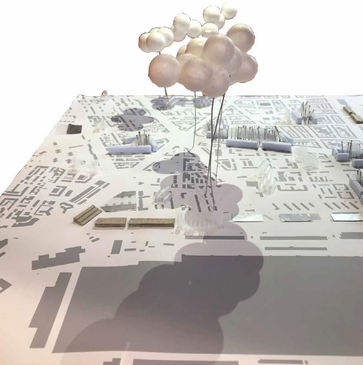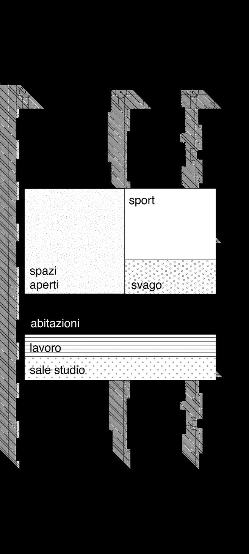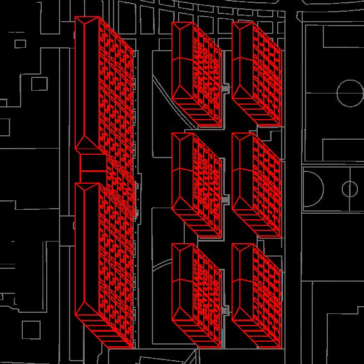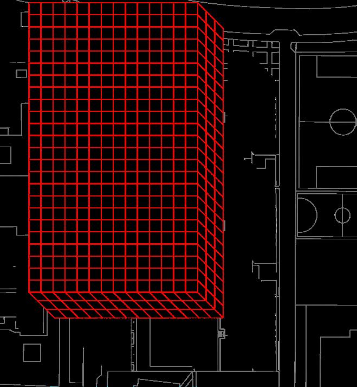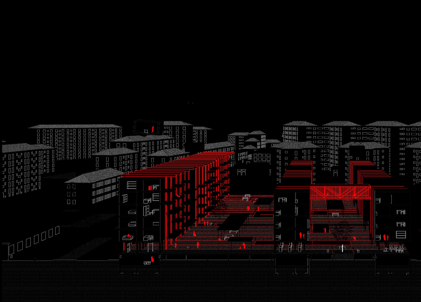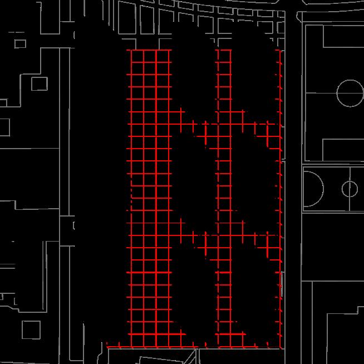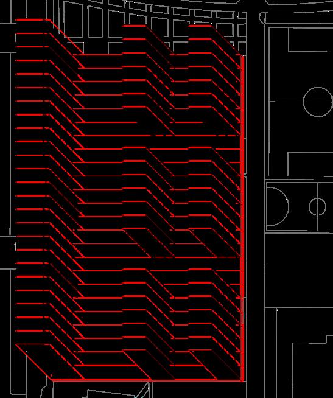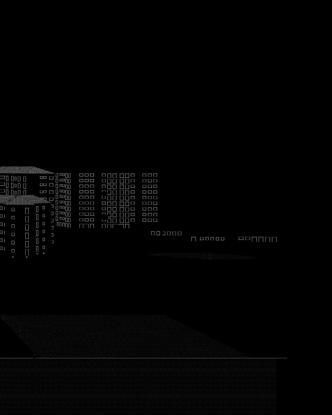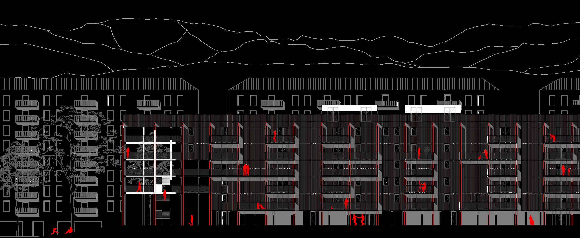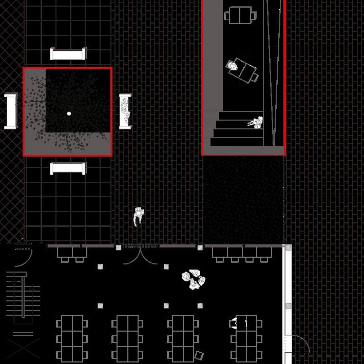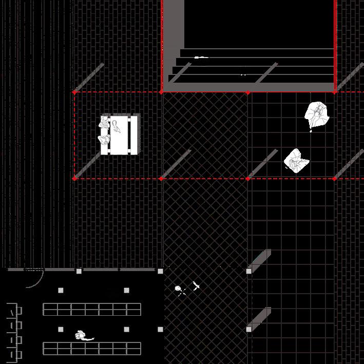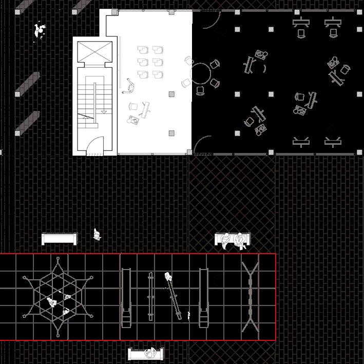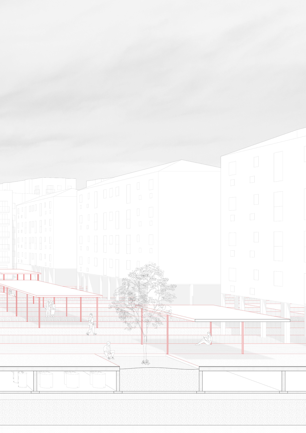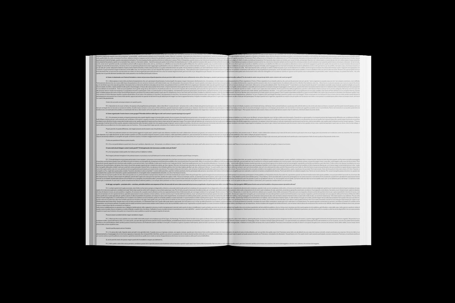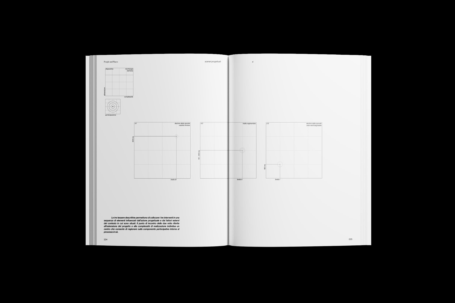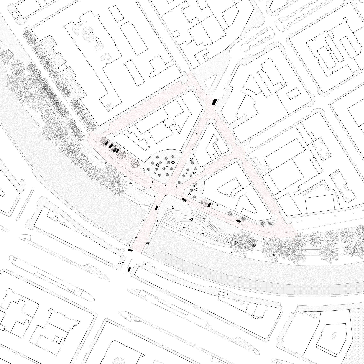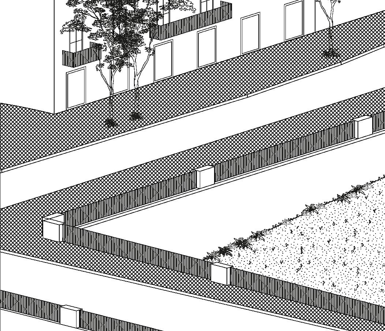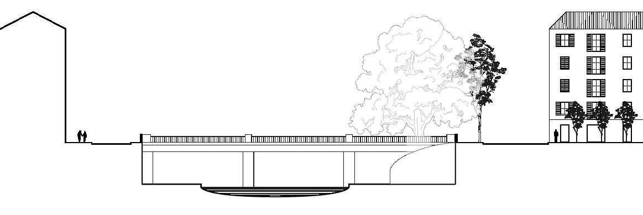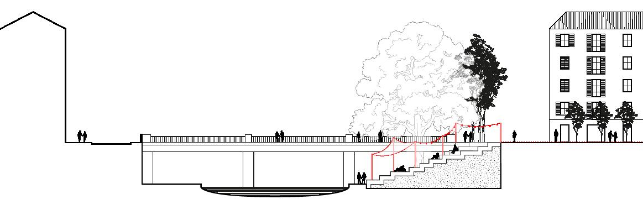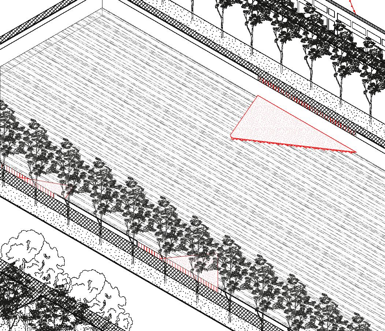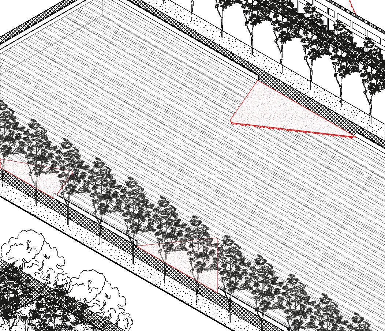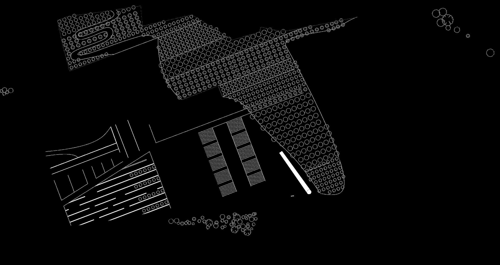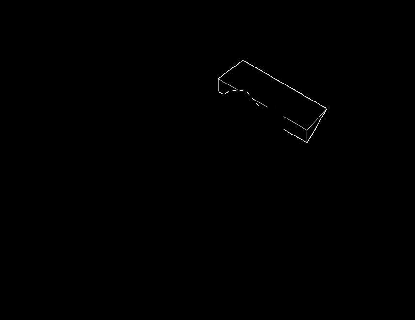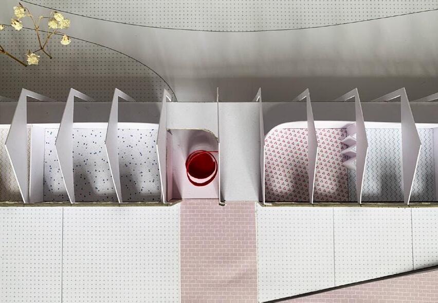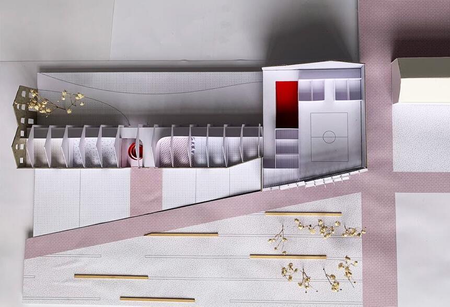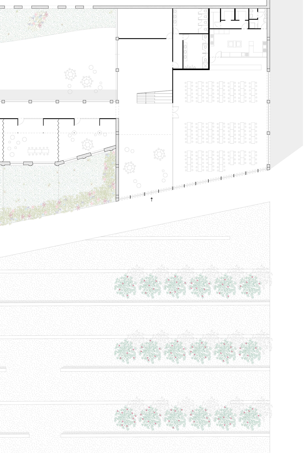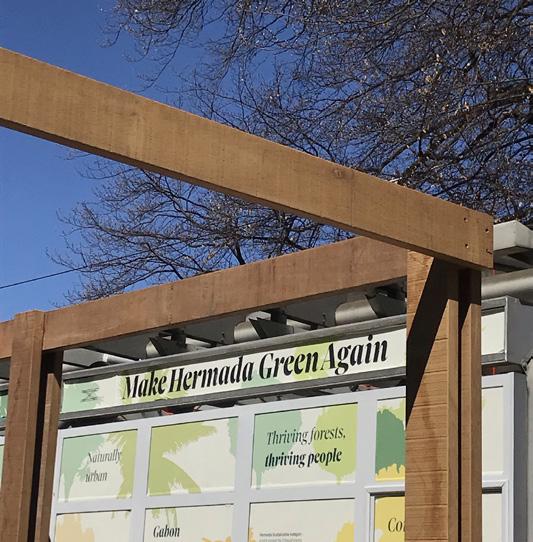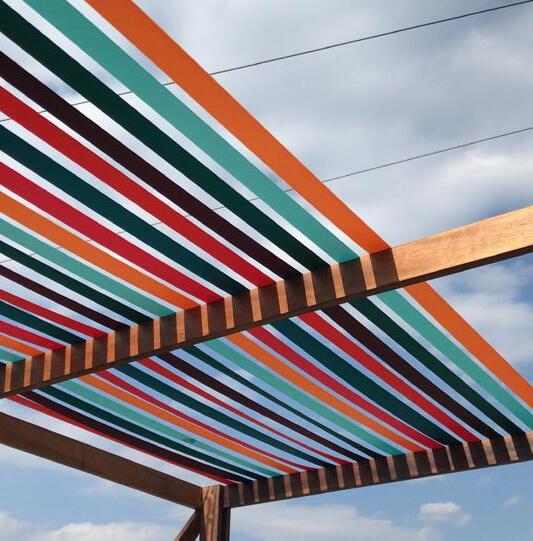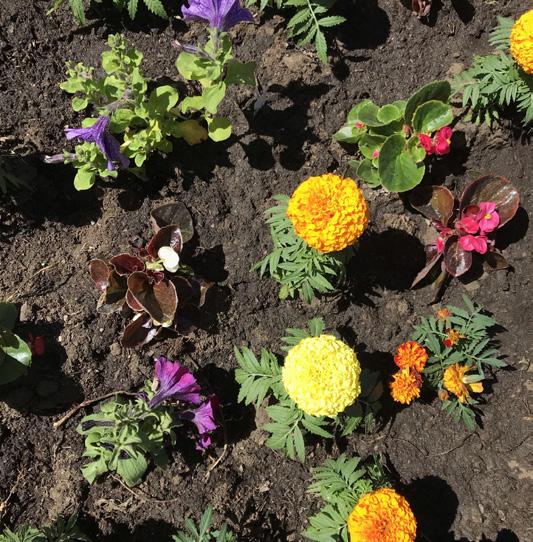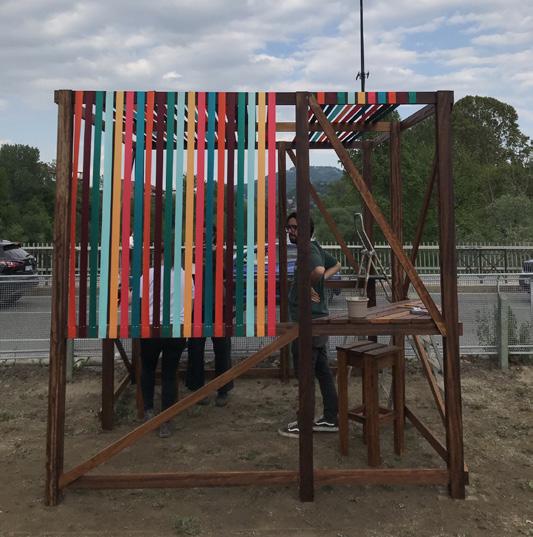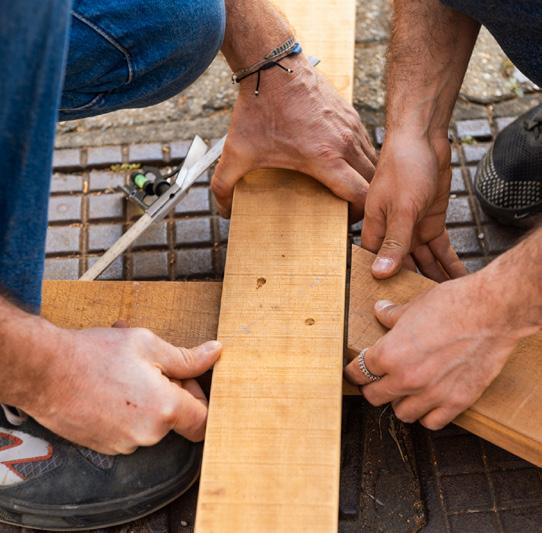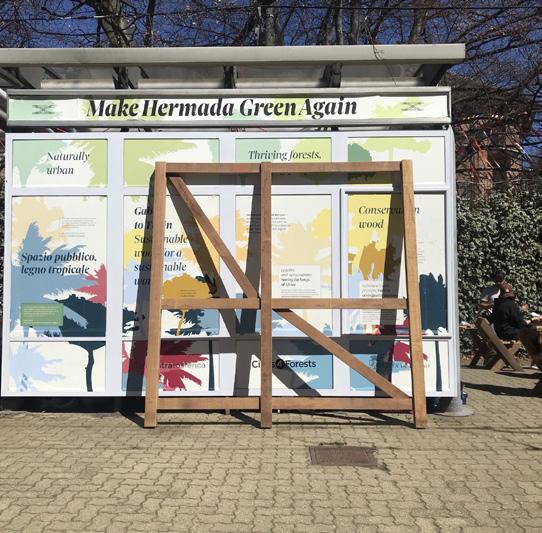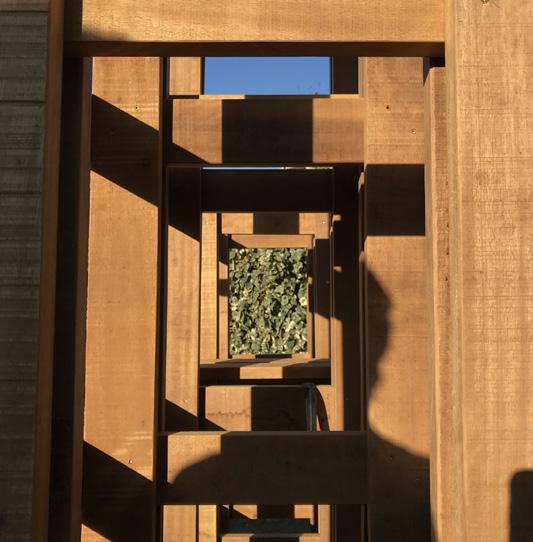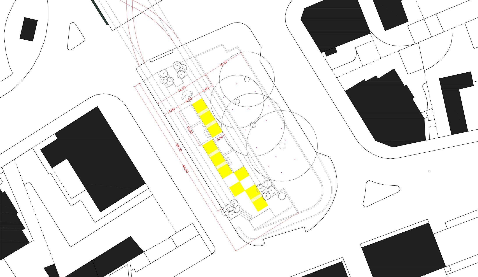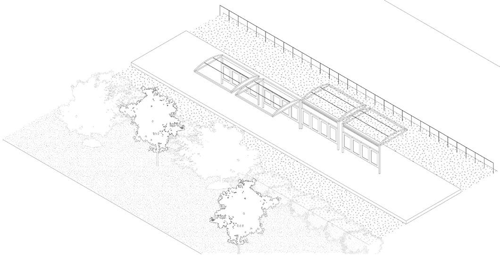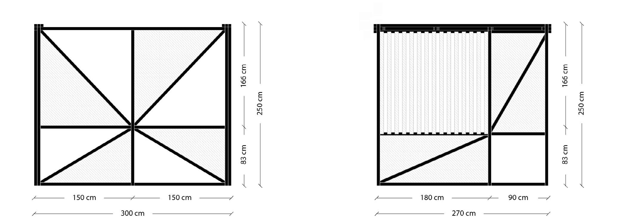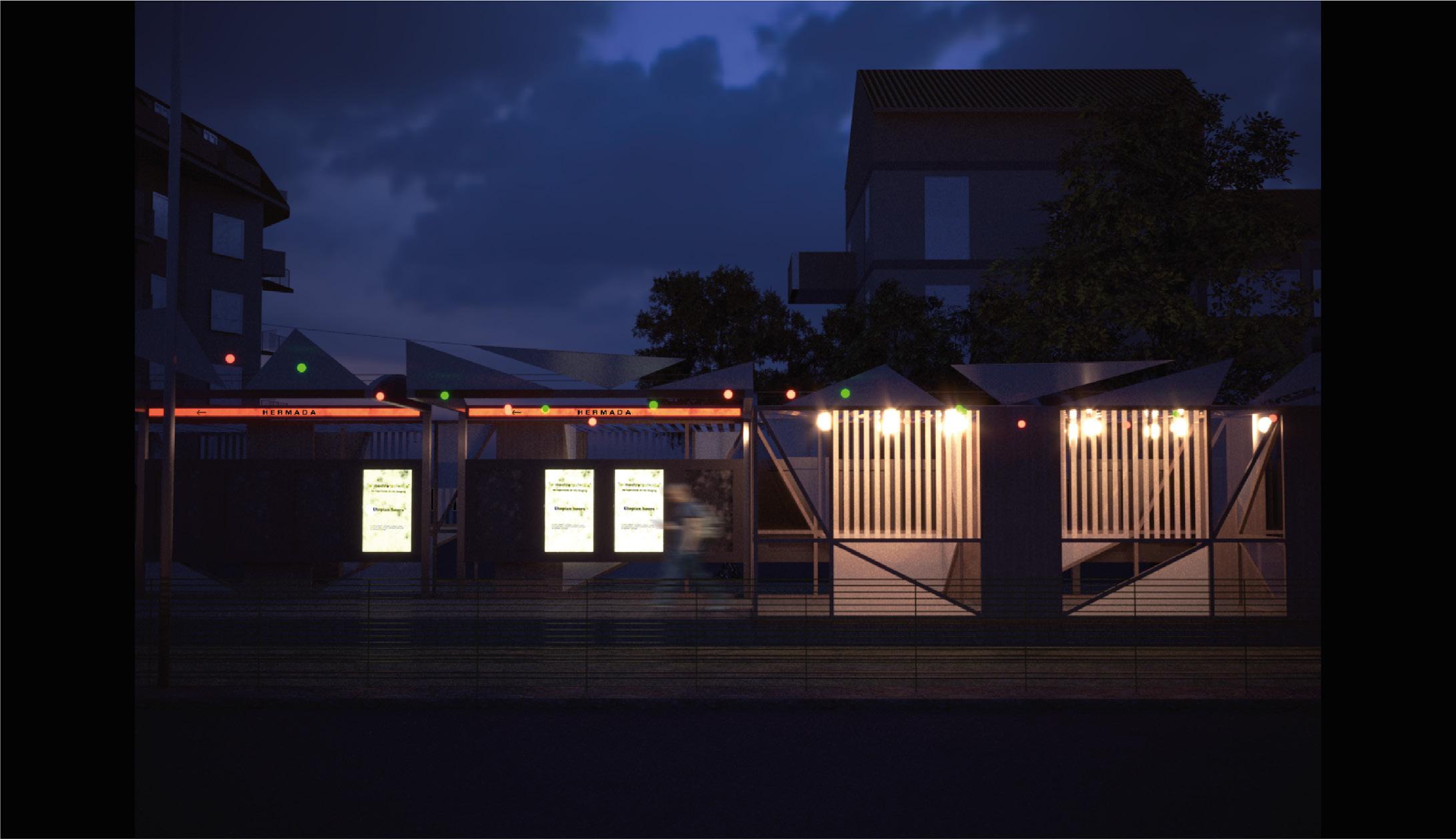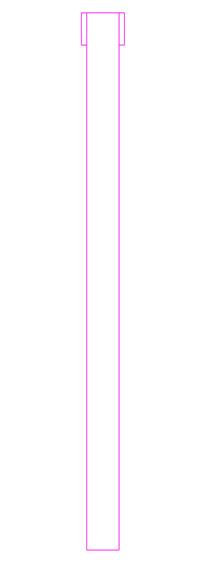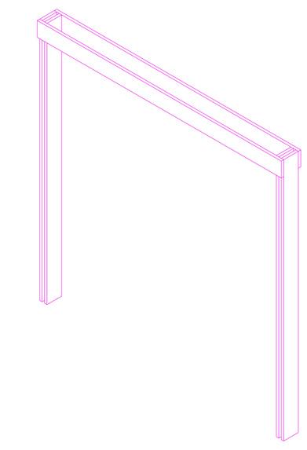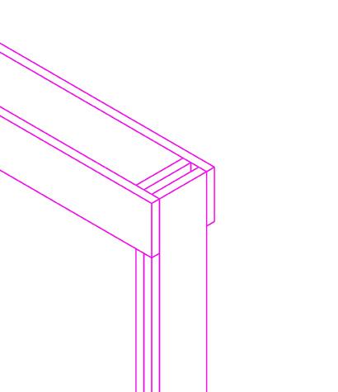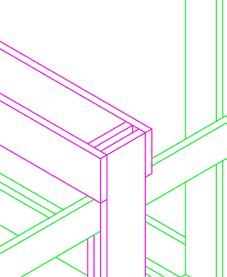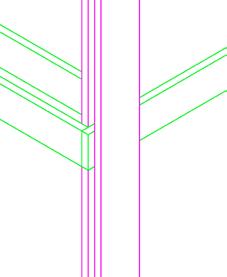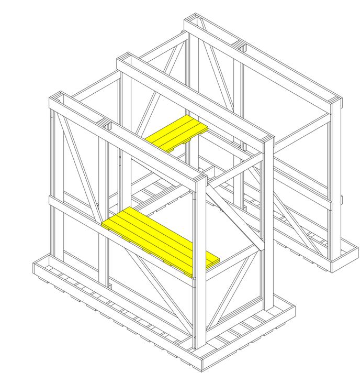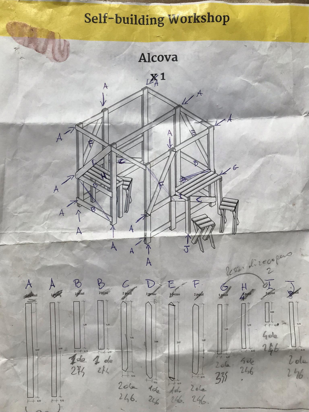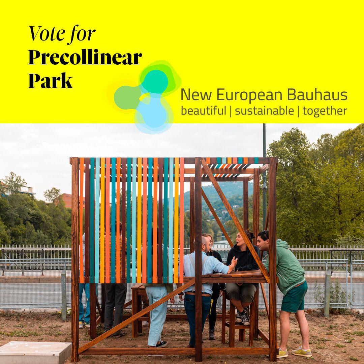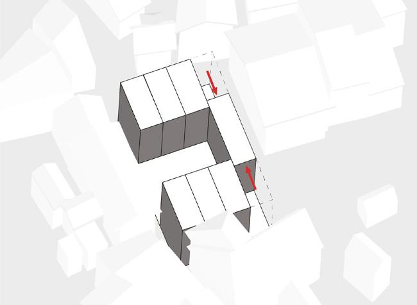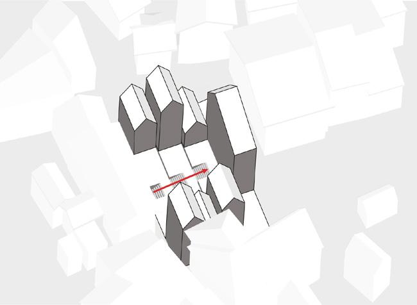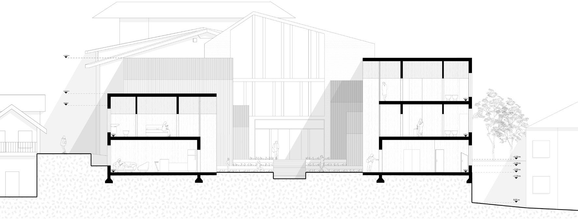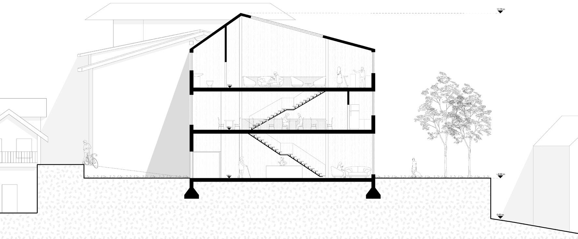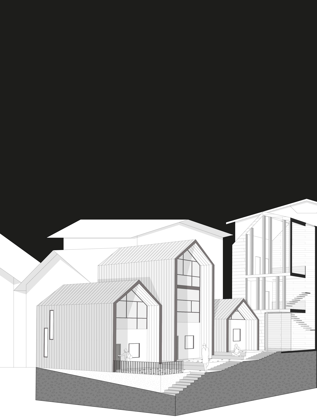ELISA CAVAGNERO
architecture | public space | landscape
PORTFOLIO OF WORKS
01-10-1999
+39 334 3475174
elisa.cavagnero@gmail.com
Architect, recently graduated from Politecnico di Torino.
Strong interest in Urbanism and Landscape
I collaborated with firms and collectives in Belgium and Italy.
#photography
EDUCATION
MSc. Architecture Construction City - Politecnico di Torino
2021 - 2024
ERASMUS+ - Master en architecture, à finalité spécialisée en urbanisme - UMons
2022 - 2023
BSc. Architecture - Politecnico di Torino
2018 - 2021
EMPLOYMENT HISTORY
Architect Intern - MAARCH - Antwerp
April 2023 - April 2024
Concept development, visuals, physical maquettes on projects in Belgian cities and landscapes.
Design Unit Member - Precollinear Park - Torino
February - June 2022
Responsible for concept design, visualizations and coordination of the construction workshops for a Placemaking intervention in Turin.
Architect Intern - LSB Architetti Associati - Torino
January - April 2021
Visualizations, detailing, client presentations on projects at the Architectural scale, renovation of apartments and furniture design.
AWARDS AND EXPERIENCES
Shortlisted Project - Timber Pavilion Competition, Bee Breeders
June 2022
International competition focused on the design of an outdoor timber pavilion, hosting an exhibition about timber as a construction material.
Placemaking and Public Space Design Workshop
October 2021
Design of set-ups for urban pedestrian spaces according to a participatory, sustainable approach oriented towards the quality of life of users and inhabitants.
Public Space Design Workshop - Amongst_People
October 2020
Workshop aimed at developing ideas to rethink the Decima district (Rome) in accordance with the objectives of the ONU in the 2030 Agenda for Sustainable Development.
Second Place - BAC Best Architecture Competition 2020
May 2020
Architectural competition that involved four Universities at national level. Focused on the conception of an apartment based on the new needs derived by the Covid-19 pandemic.
PARASITE
A rigid matrix regulates the space, modifies it, generating new opportunities. This was the starting point of the project that through schemes geometric tries to give a new shape to this place that for some time has coexisted with phenomena of urban and social abandonment and decay.
The redevelopment intervention for these artifacts preserves the supporting framework of the buildings and is expressed through the addition of new external structures that mark the facades, creating a whole new image, even the space of the apartments is radically changed.
In addition to this, the matrix regulates and marks the new common spaces located on the ground floor which become an opportunity for new uses for the inhabitants of the neighborhood.
The re-appropriation of these common spaces is part of a broader thought, which sees the inclusion of architectural devices that have the intent of generating new uses for these spaces, from the most associative to the most intimate for those who claim their right to opacity .
Forest
“La città di pietra squadrata e la foresta-groviglio / m’erano sempre sembrate nemiche e separate, senza comunicazione possibile. / Ma ora che ho trovato il passaggio mi sembra che diventino una cosa sola. / Vorrei che in mezzo alla foresta si potesse andare e venire e incontrarsi e stare insieme come in una città.”
The forest represents a living design device that provides protection and intimacy, that right to opacity that the city rarely grants.
Clouds
We usually circumscribe and analyze the space around us but we hardly ever consider what extends above of our heads: the vertical space. This device allows us to exploit this space which extends towards the clouds through the help of aerostatic spheres which allow us to detach ourselves from the ground and change our perspective.
Tatami
Tatami is a traditional Japanese flooring made up of modular rectangular panels, built with a wooden frame or other materials covered with woven and pressed straw. The reference to this oriental surface inspires a new way of organizing spaces on the ground, more precisely the floors. Through the use of different materials and a new ground design, there is a desire to redefine the uses of generally abandoned spaces.
Ziggurat
The ziggurat, with its stepped pyramidal shape, can represent a considerable obstruction that is interposed between continuous spaces.
With this concept, our ziqqurat represents a device that acts as a membrane between two spaces, or that has the purpose of regulating a space, creating a marked border and generating new ways of experiencing these environments.
Forest
Tatami
Clouds
Ziggurat
observe overlap
articulate incorporate
“We need a new spatial contract. In the context of widening political divides and growing economic inequalities, we call on live together: together as human beings who, despite increasing individuality, yearn to connect with one another and with other
intersect subtract
integrate extrude
architects to imagine spaces in which we can generously other species across digital and real space; together as new
observe the existsting the pre-existing building has numerous stairwells and there is no variation between the types of apartments
rethink the vertical distribution the first move consists in subtracting a precise number of stairwells, deemed superfluous for the purposes of the project
drain the ground floor
the new role of the ground floor, different from the residential one, makes it possible to increase the relationship with the city
belvedere
the ends of the buildings become terraces open to all the inhabitants
mix
the variety of new housing typologies makes it possible to include mixed population groups
final layer
the overlapping of vertical bands with a regular step every 5 m creates a new image for the building
coltivare
flirtare
guarda quei due ragazzi, mi ricordano noi tanti anni fa!
smetti di abbaiare oppure ti riporto al canile!
dai andiamo su da me!
io cadrei subito se salissi su quello skateboard
oziare
socializzare
da quanto ti sei trasferito qui?
adoro l’ora dello spritz
giocare
guarda come sono cresciuti questi pomodori!
ZzzZZzz...
Ahi! Mi hai fatto cadere!
PEOPLE AND PLACES
The aim of this thesis is to define a methodology for mapping the design processes of public space, highlighting a possible vademecum and the parameters that constitute it.
An overview of the social dimension of architecture and a critical presentation of case studies that have helped to understand the social, design and political dynamics that characterise its development.
In particular, the future flow chart proposed is oriented towards the physical transformation of three areas of the Lungo Dora in Turin. By suggesting a design of the area, an attempt is made to represent the dynamic evolution of its development and materialisation, hypothetically adopted by the existing political reality.
We will therefore discuss possible design evolutions , probable and feasible scenarios , future projects balanced between social needs and programme realities, exploring from the inside the relations, effects and evolutions of what we can define as Spaces of Collectivity
The design action consists in the extension of the paving to create a material continuity of the square towards the riverside and to slow down the mobility of the crossroads.
The reactivation of this area, which is strong in terms of urban quality, panoramic viewpoint opportunities and an existing system of commercial activities, is possible through a stage-tribune system. The slope on the right side and the beginning of the promenade along the river become the new stage of the Dora, with shading and lighting devices that highlight the area, while the system of steps and small terraces gives space for public seating.
Palco
In this case, the transformation of the space responds to a desire to give a public dimension to the water, over which functions and activities of public and social relevance already present in the area are extended. This appropriation of the space on the water, allowed by the specific characteristics of this section of the river and its solid side walls, takes place through an interaction of forms that create points of tension between different views and different proportions, and is materialised with floating devices anchored to the banks, in order to create real floating squares.






After locating and highlighting the main accesses of the TSH project on the Lungo Dora Firenze, they were extended towards the abandoned green riverside using simple stone steps and light material paths that lead down towards the water. Between the steps, looking straight inwards, there are two small terraces where simple elements of urban furniture are placed. Between the trees, the lighting system hanging and anchored to the existing supports defines the space and continues towards the entrances of the student residence, creating a suspended continuity.
L’ALCOVA
The idea of the Precollinear Park is simple. As long as the tram line is no longer in function, the tree-lined strip along the tracks, left to its own and mostly used for walking dogs, has become a neighbourhood green space from Piazza Hermada all the way to the Regina Margherita bridge over the Po - a little High Line like in New York, but with feet on the ground.
A year and a half after its birth, the linear park conceived by Torino Stratosferica and realised thanks to the collaboration of hundreds of people, has become a space for sociality , civic engagement and urban culture, as well as a case study of placemaking In order to plan and realise future improvements to the park, Torino Stratosferica set up a ‘design unit’, involving architecture students, inviting them to a training experience in contact with the association’s multidisciplinary team.
A low-budget project, entirely made of wood, which ended with a series of self-construction workshops and resulted in a new attractive multifunctional space in Piazza Hermada and on the Bridge.
Piazza Hermada
main structure wind bracing shading disposition
implantation
top view
orizontal section
1. Three portals
2. Secondary structure
From the drawing
to a new shared place
(A)SYMMETRY
The site is located at the intersection of two central streets in the town of Sauze D'Oulx: Via del Rio and Via Colle Bourget. The project proposal introduces a complex that presents itself as opposed to the surrounding urban planning, defining an autonomous village , composed of two branches of apartments enveloping the common areas at the core. The distribution adopted within the site emphasizes the facade of the central volume, outlining a welldefined central axis through the layout of the satellite buildings. The marked symmetry dictated by the central axis is contradicted by a deliberate and accentuated difference between the heights of the satellite buildings.



