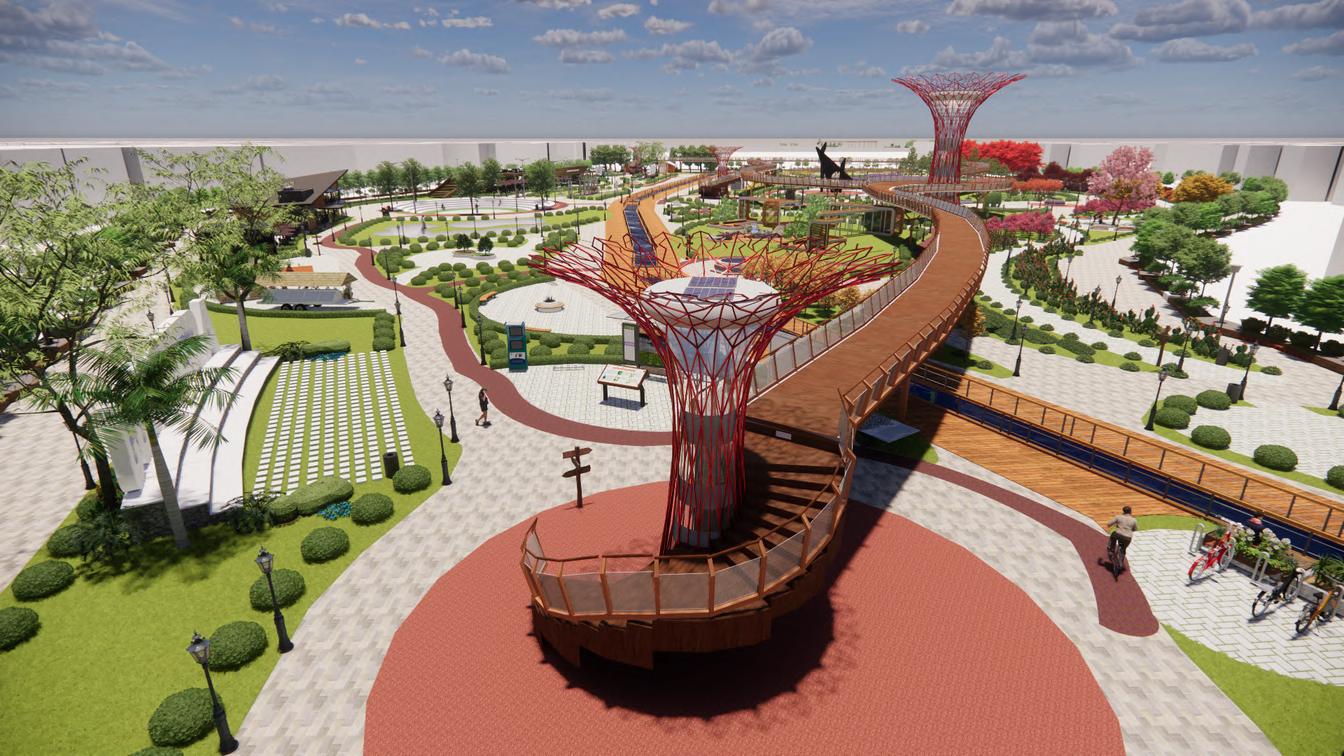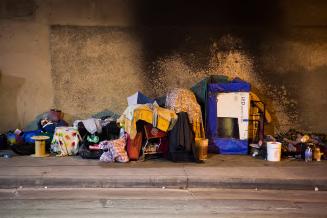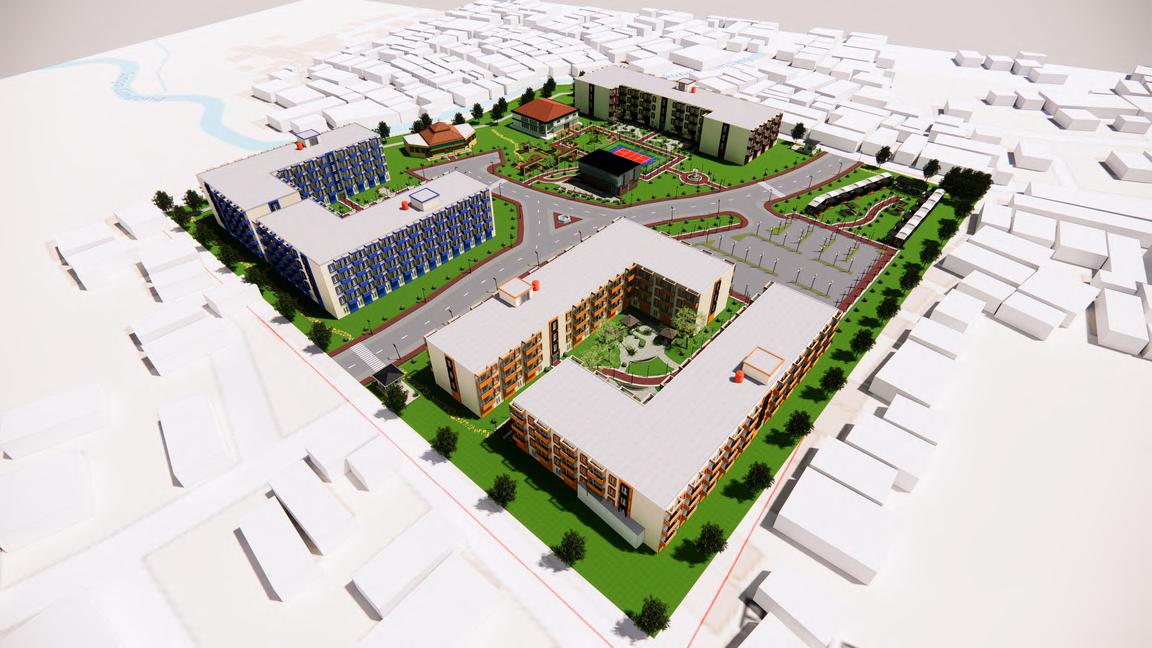Contents
Intro duction.


Tip: click on the title within the content to navigate to the specific page you wish to explore in this portfolio



Curriculum Vitae
ELIS ANGGUN GEMINASTITI
A Fresh Graduate in Urban and Regional Planning Bachelor Degree from Bandung Institute of Technology (ITB). Passionate about creating sustainable and community base urban spaces Dedicated to community development and the creation of sustainable environments Eager learner, highly motivated, and skilled in leadership Excited to bring enthusiasm for urban design and commitment to sustainability to urban design innovative projects.

Bandung anggungeminastiti@gmail com linkedin com/in/elisanggn
2023-Present
+62 821 291 476 60
Research Assistant for SUHI (Surface Urban Heat Island) Cekungan Bandung Project Department of Urban Planning and Design Research Team, Bandung Institute of Technology (ITB)
Project Research Assistant Intern
Smeru Research Institute
Project Planning Assistant Intern
Directorate General of Forestry Planning and Environmental Management Ministry of Environment and Forestry of The Republic of Indonesia (KLHK)
Research Assistant for Tourism Study Kuningan Regency West Java Project
Department of Urban Planning and Design Research Team, Bandung Institute of Technology (ITB)
Participant Urban Design Studio
Kosambi, Bandung
Primary Data PIC, Regional Planning, Regional Infrastructure, and Urban Planning Studio
Indramayu Regency and Lemahabang Urban Area, Cirebon
Design and Presentation Lead, Urban Design Project Larangan, Cirebon
Partcipant of Site Planning Studio for Residential
Kebon Melati, Cirebon.
A C H I E V E M E N T 2021 2023 2019
Beasiswa Unggulan (BU) Awardee 2023
Indonesian Ministry of Education, Culture, Research, and Technology (Kemendikbudristekdisti)
Founder Early Stage StartUp : T-Share
Enterpreneurship Development Program by LPIK ITB (2021) - MBKM
Third Place in the Regional Indonesian Language Debate Competition, Ciayumajakuning
E D U C A T I O N
Institut Teknologi Bandung
2022 - now
2019 - 2023
Student in Master Degree of Urban Design, Bandung Institute of Technology
Expected Graduation: [December, 2024]
Bachelor Degree of Urban and Regional Planning, Bandung Institute of Technology || GPA 3 59
Staff of Education Division
Organization of students from Architecture, Urban Design, and Landscape ITB Master's Program
Head of Lokacita (Research, Professionalism, and Innovation Department)
Students Organization of Urban and Regional Planning ITB, HMP PL ITB Komisariat 2022 2022-2023
2023- Present
S K I L L S
and Rendering V O L U N T E E
Head of Community Engagement Division
Lakunakota - Project-based Urban Design Association in Kopo Bandung, affiliated with World Resources Institute (WRI) Indonesia
Design and Prototyping GIS,







Urban Project Design
Green Spine Area Design in Kosambi Area, Bandung 01
About The Poject
Work Type : Group (7 member) - Individual
Location : Kosambi, Bandung
Area size : Area 13 ha, detail design 1 ha
Background
As one of the big cities in West Java Province, Bandung is also the fourth largest city in Indonesia. Apart from that, Bandung is the second most populous city in Indonesia after Jakarta with a density of 15,051 people/km² .



Location



The Kosambi area is one of the trade centers of the city of Bandung, marked by the Kosambi Market. Informal residential area along the railway tracks, with an area of 0.89 Ha






Concept Area Urban Design Framework

The Kosambi area as an integrated, livable, sustainable and characterful area, will be designed as an integrated and permeable area, prioritizing pedestrians and nonmotorized, having good space quality, environmentally oriented and regional economy

Open Space Activity

Open Space Area
Based on the vision of the region to realize an integrated, livable, sustainable and characterful Kosambi, the concept of open space carried out in this design area is how to make open spaces that are interconnected, lively, inclusive, also pay attention to the environment Open space in the area will be a support for each zone
Activity






Design Concept and Principles
“Designing




Connectivity with the surroundings
Permeability of access with pedestrians and jogging tracks


active public space with various zones
community gathering space with Plaza

Experience for users by making the train an attraction
Signage as an icon

Water absorption function with a higher proportion of green
Space for formal and informal economies to increase regional economic value


Area Section

Keymap



Isometric Diagrams
Community Area - Plaza Bench
Playground Multifunctional Space
Foodstall
Barrier Park Shaded Chair
Iconic Sign Fountain
Train Information Sign
Amenity

Project Poster



Tip: Scan the QR code or click the provided link to explore more about this project





Green open space area in Larangan District, Cirebon
About The Poject
Work Type : Group, 6 member
Location : Larangan, Cirebon
Area size : 3.2 ha
Background
Insufficient Green Open Space (Ruang Terbuka Hijau) in Cirebon City, comprising only 8 29% of the total area necessitates urgent expansion to mitigate Urban Heat Island effects


Urban Growth Open Space UHI

Location
The location of the design site is in Larangan Village, Harjamukti District, Cirebon City. This location is empty land with a park and water body area of 3 2 hectares which is close to the Rinjani IPAL









Tip: Scan the QR code or click the provided link to explore more about this project



Flats Area Design Jatimerta, Cirebon
About The Poject
Work Type : Group, 7 member
Location : Jatimerta, Cirebon
Area size : 2.7 ha
Background
Cirebon, facing challenges of dense population and slum areas, urgently requires the implementation of flats as an affordable and community-focused housing solution to address housing challenges and uplift living standards.



Location
The location of the building site is located in Larangan, Jatimerta Village with an area of around 2.7 Ha.



“Fostering Affordable, Immaculate, Urban Vertical Living (Berseri MBR Flats)”







Hierarchy 1 Connecting main roads with service centers
Hierarchy 2 Connecting service centers with service subcenters
Minor Pedestrian Connecting between flat buildings L
Major Pedestrian Connecting between sub-service centers




















Environmental Infrastructure
The basic environmental infrastructure plan includes:















Site Plan Legend










Tip: Scan the QR code or click the provided link to explore more about this project



Design Review Sentra Primer Barat CBD Area with Climate Sensitive Urban Design (CSUD)
About The Poject
Work Type : Individual
Location : Sentra Primer Barat, Jakarta Barat
Area size : 124 ha
Background
With 70% of Indonesia's population expected to reside in urban areas (BPS, 2020), Jakarta, as a key economic hub, stands out as a prime city for habitation However, the current outdoor air temperature in Jakarta surpasses thermal comfort standards, causing discomfort in daily activities The well-being of urban residents is crucial given the high intensity of movement and activities in urban areas, particularly in the Central Business District (CBD) The rising temperatures, attributed to increased urbanization in Jakarta, have implications for the residents' living comfort



Location
Sentra Primer Barat, a region within the CBD, is designated to accommodate the overflow of dense activities and movements in the heart of Jakarta. The strategic location of this area have led to rapid development and the potential increase in temperature affecting thermal comfort



Present Condition:












Future Development :

Consideration



From the total 54 design criteria and indicators formulated, Sentra Primer Barat CBD area only meets 20 criteria with a value obtained of
37,04%
The achievement of implementing the principles of CSUD Recommendation
This shows that the achievement of implementing the principles of Climate Sensitive Urban Design is still very weak, resulting in regional designs not usually increasing thermal comfort in the area
Bandung, Indonesia
+62 821 291 476 60
anggungeminastiti@gmail com
linkedin.com/in/elisanggn
