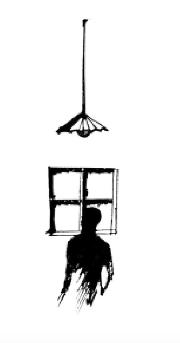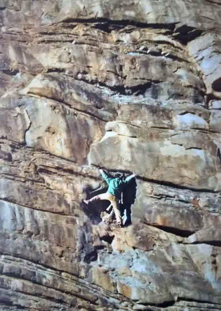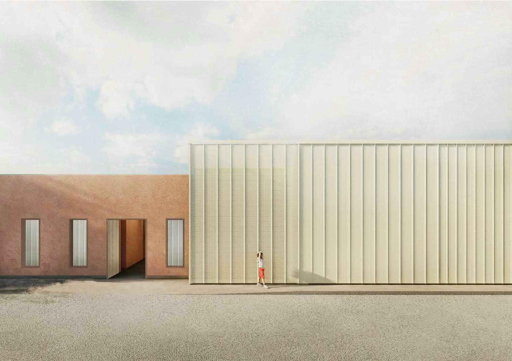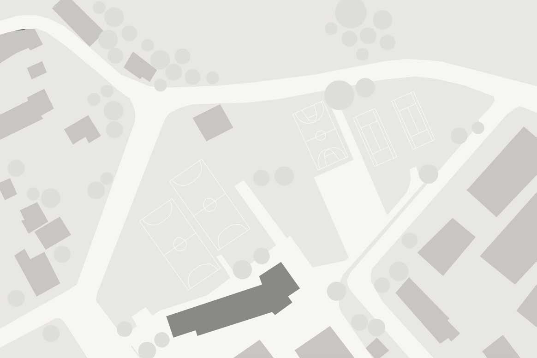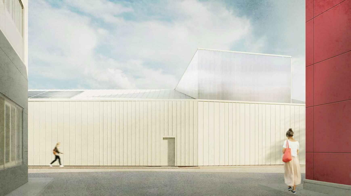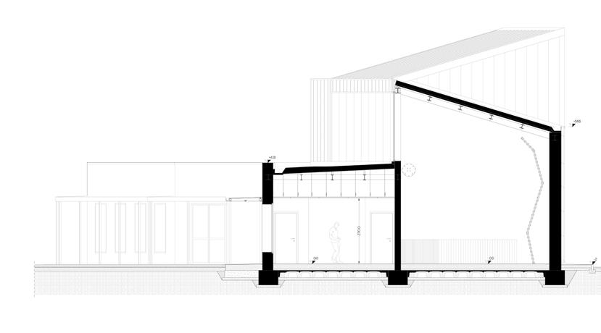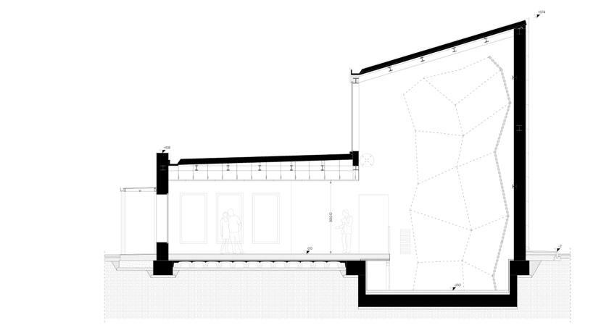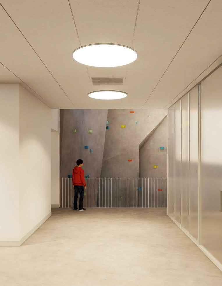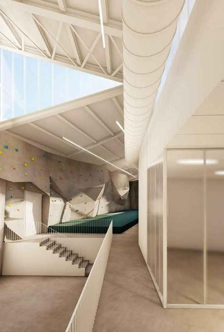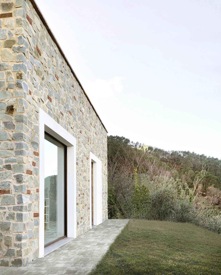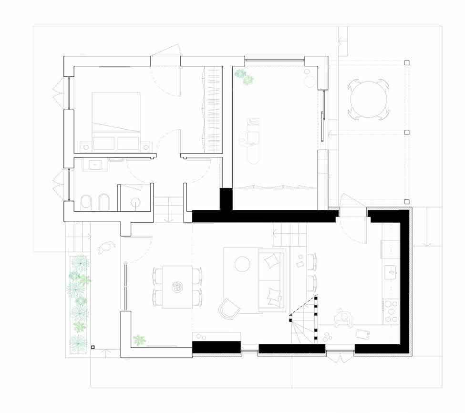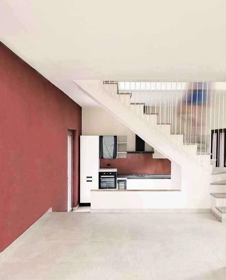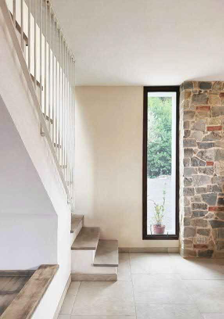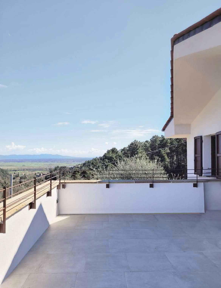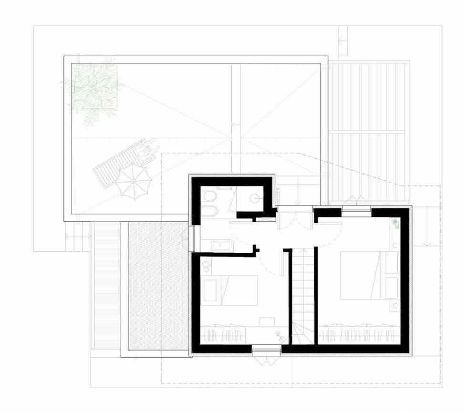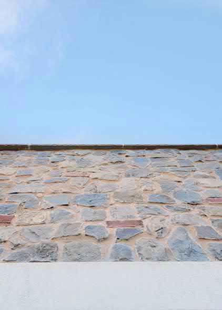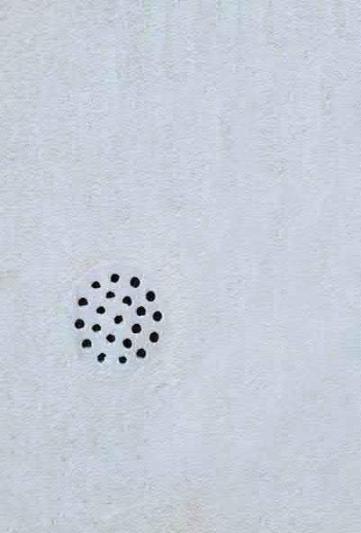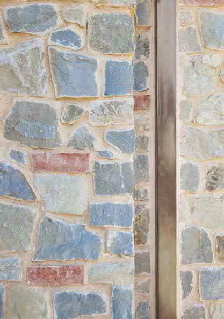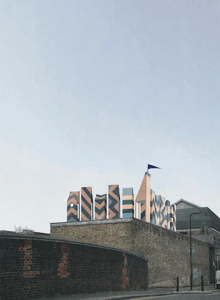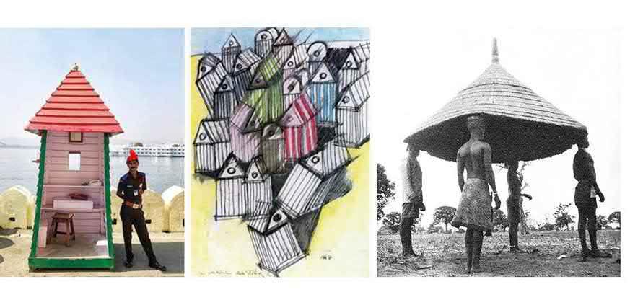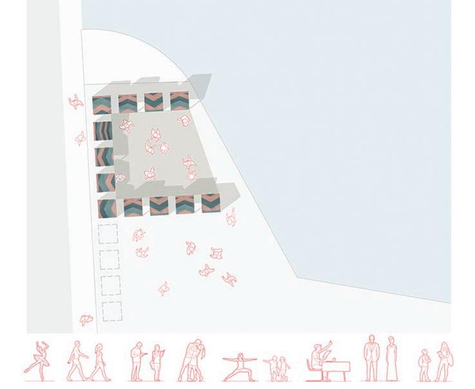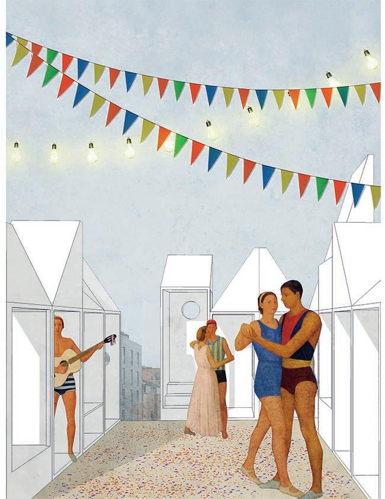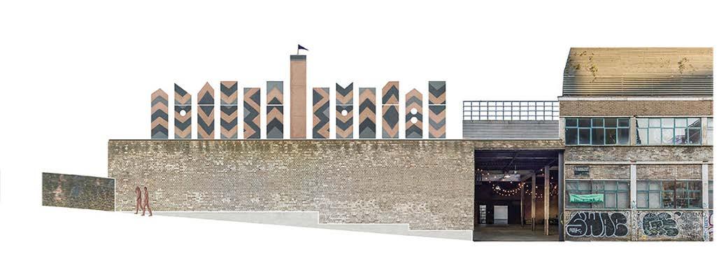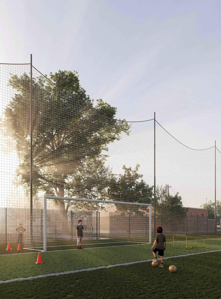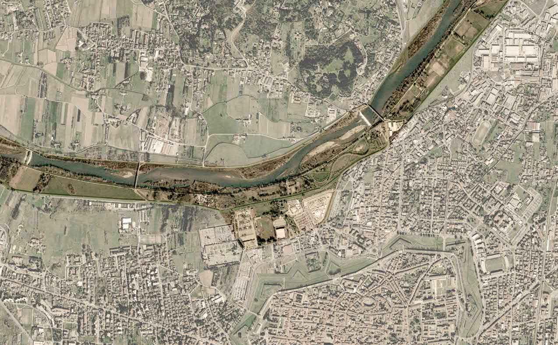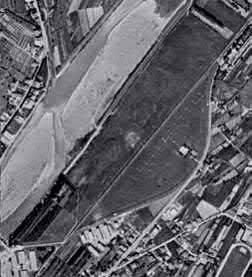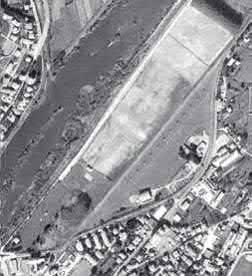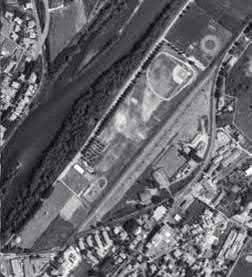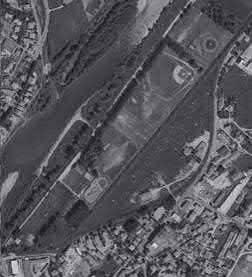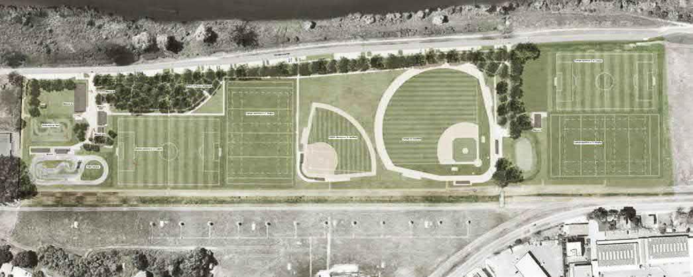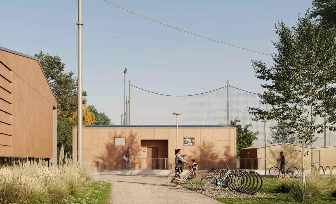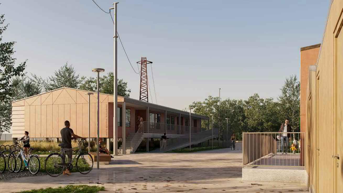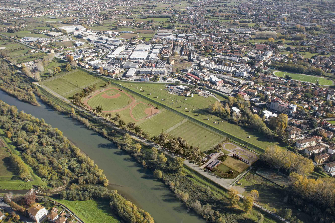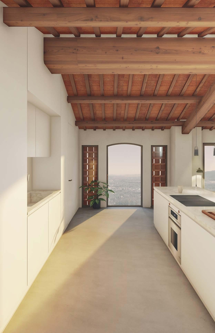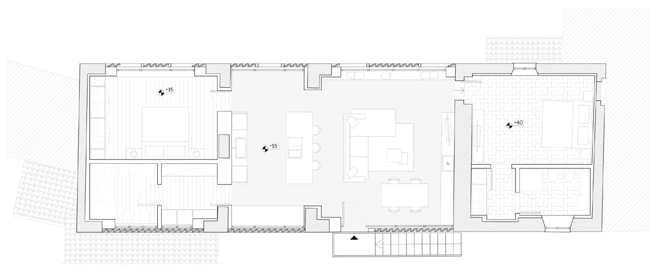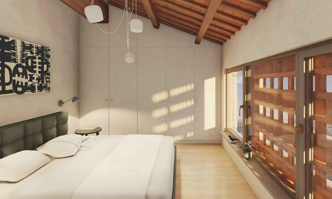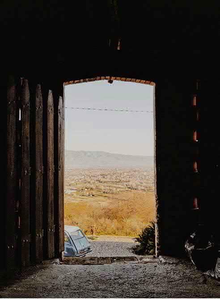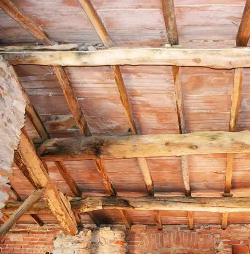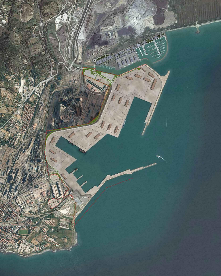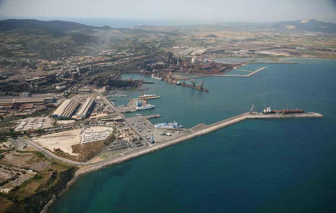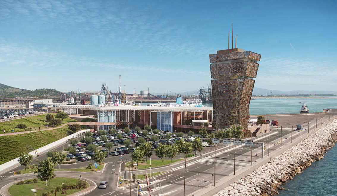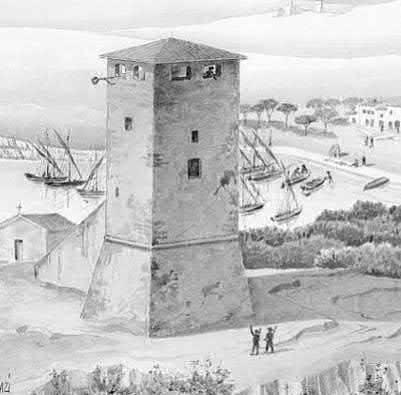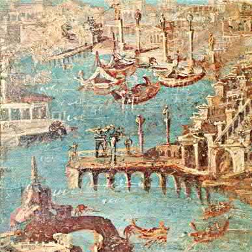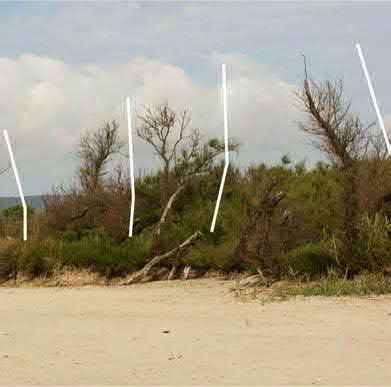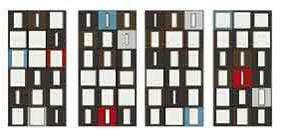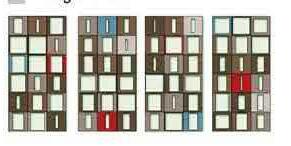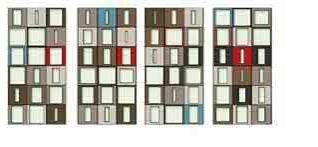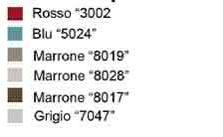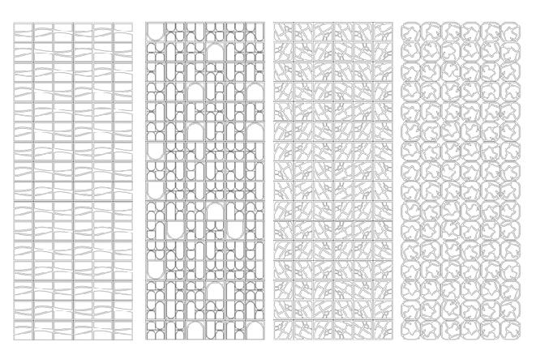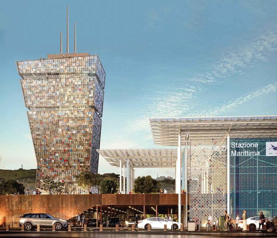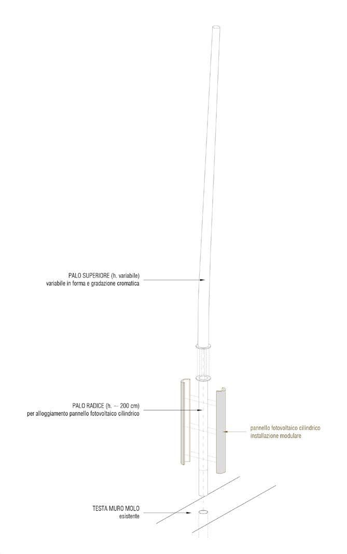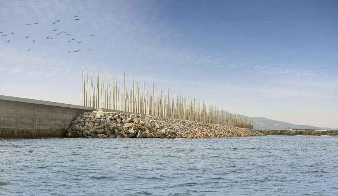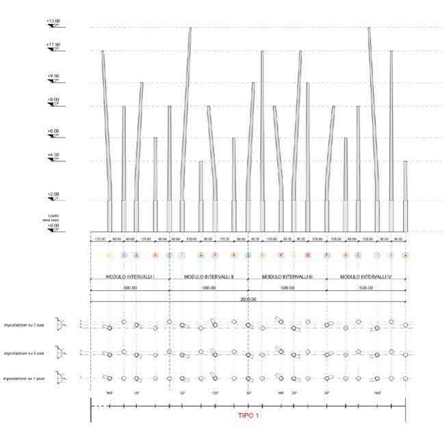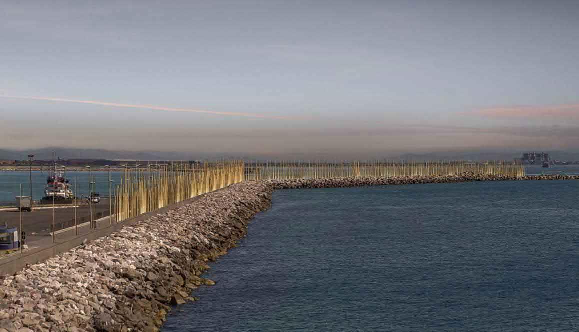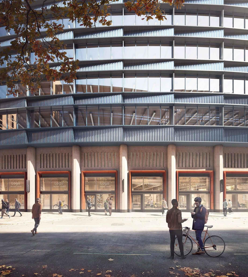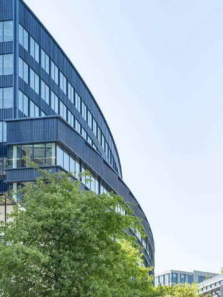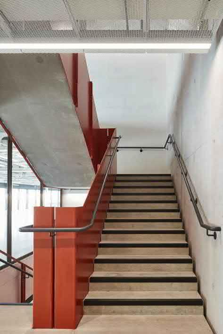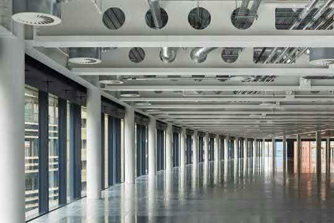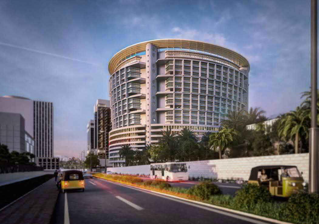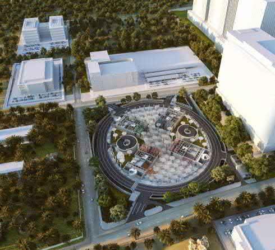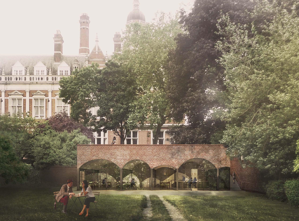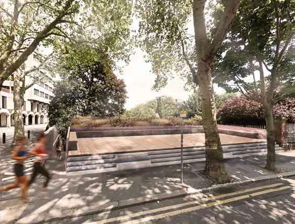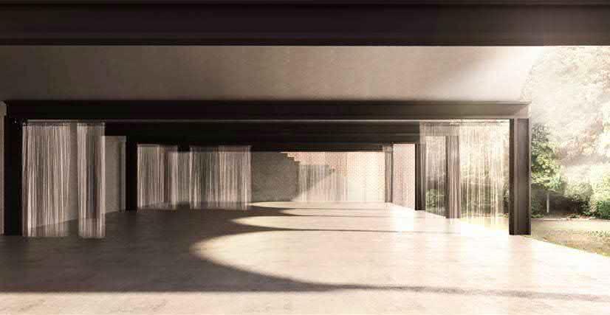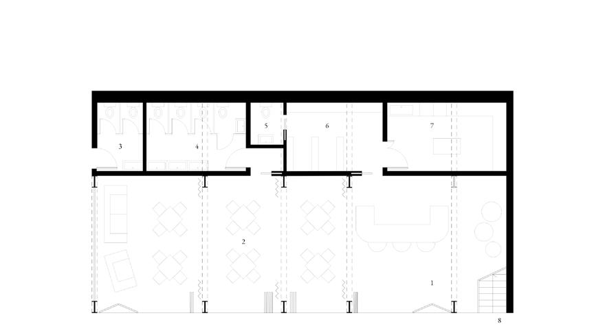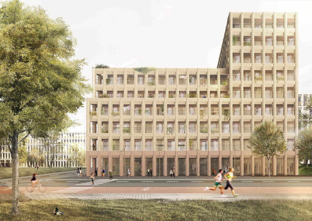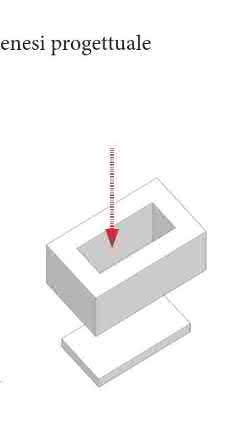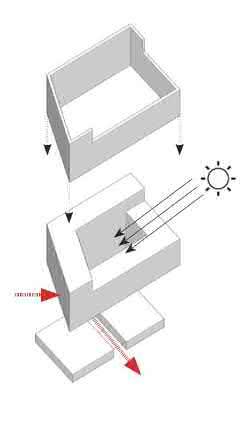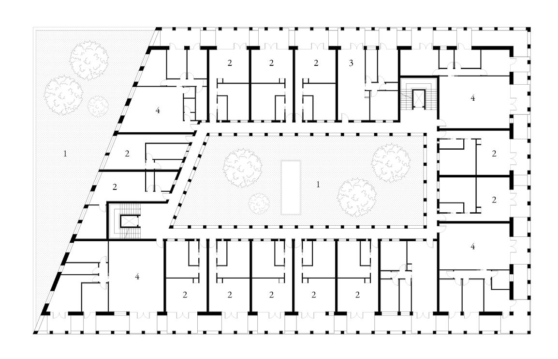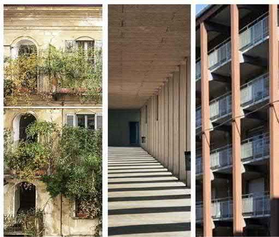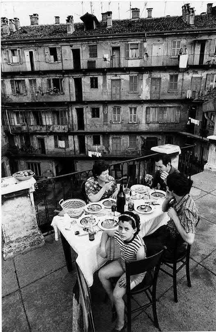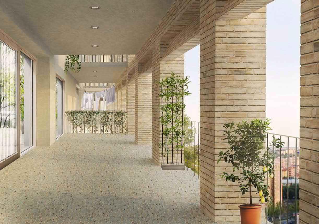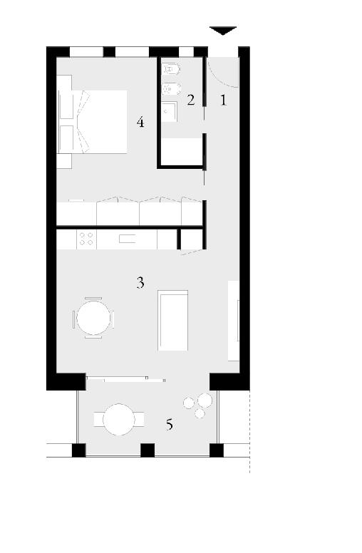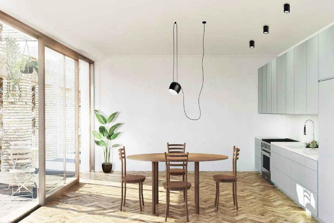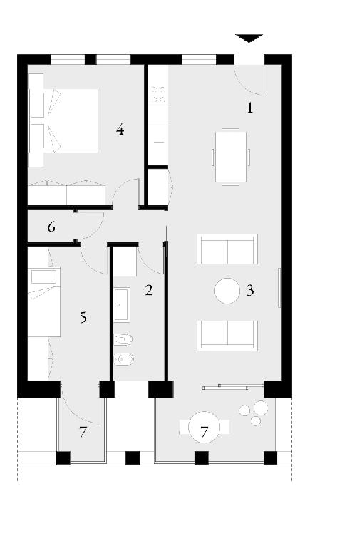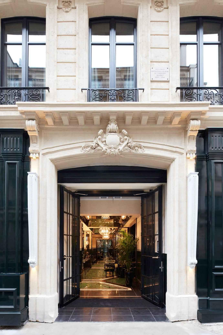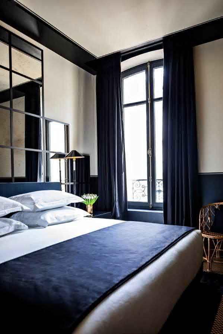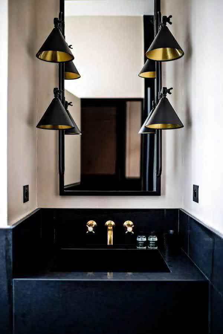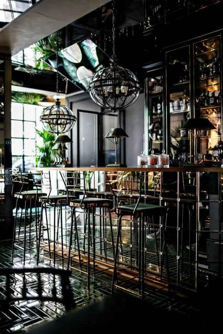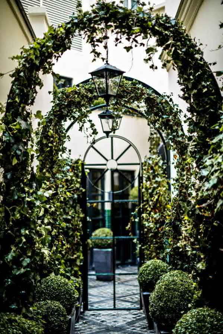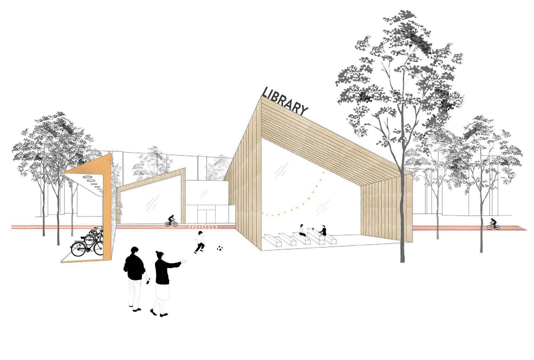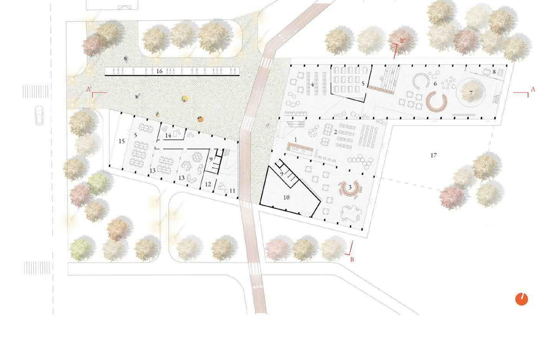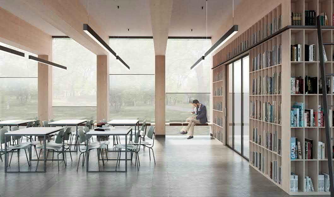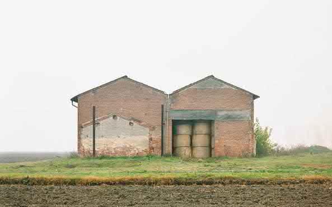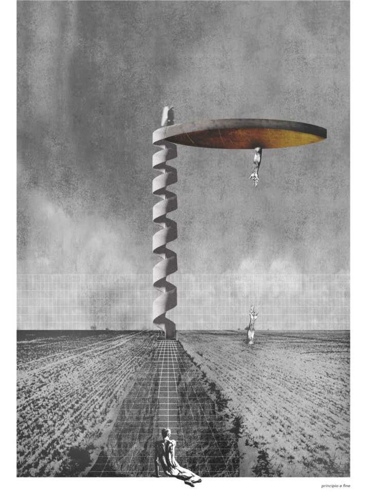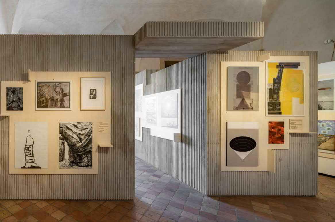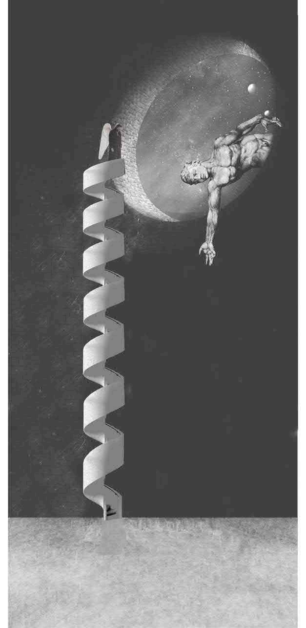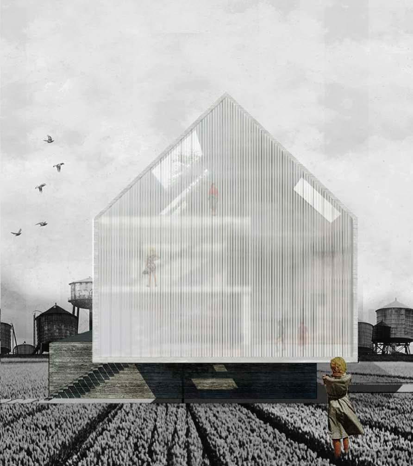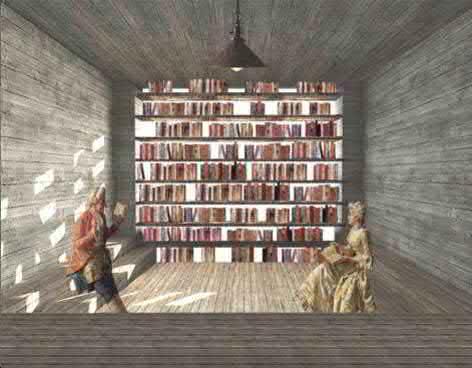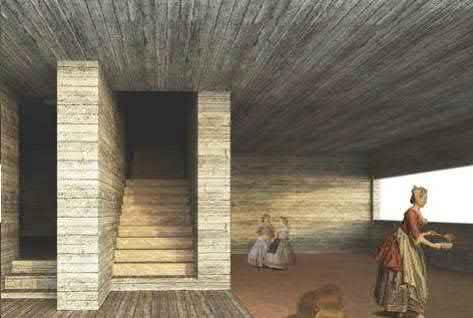WORK EXPERIENCE
LITOTE/STUDIOLO | Architect
Lucca, 2020 - current
Residential, religious, educational and directional - covering all design stages, from the concept, through construction until the final handover: New sport facilities and masterplans, Lucca / Residential refurbishments and extensions, Lucca / Survey campaign and restauration project of San Michele cathedral, Lucca / Renovation and re-activation of public spaces and parks, Lucca / Primary school renovation and extension, Florence
AHMM | Architect
London, FEB 2018 - JUL 2020
Directional, commercial & residential - RIBA Stages 0-5 including concept and design development and detailing, project planning and project presentation: Directional headquarters, India / Commercial and office building in King’s Cross, London
INTERIORS WITH ART | Interior Architect
London, SEP 2017 - JAN 018
Residential and Hospitality - Concept and design development, Client presentations Schedules & Construction Packages, Bespoke Joinery detailed drawings: Apartment refurbishment in Mayfair, London / New built villa in Dubai, United Arab Emirates
ANOUSKA HEMPEL DESIGN | Architectural Assistant Part II
London, MARCH 2017 - SEPT 2017
Residential and Hospitality - Interior Design & Furniture, FF&E, Concept development & Presentations, Schedules, Construction Package, Visualization and Library management:
Blakes Shoreditch Hotel, London / Monsieur George Hotel, Paris / Private house, Istanbul
PIETRO CARLO PELLEGRINI| Architect (Part II Equivalent)
Lucca, FEB 2016 - FEB 2017
Residential and Hospitality, Mixed Use and Urban Regeneration, Exhibition Setting and Installations, Interior Design & Furniture, International Competitions
- Concept & design development Building survey, Construction Package, Visualization and Model Making:
Secondary School in Perugia, Italy / Library in Naples, Italy / Military Sacrarium in Redipuglia, Italy / Vlora Urban Redevelopment, Albania (competitions) / Exhibition Center, Marrakech / Exhibitions and publications on “Area” magazine
EDUCATION
University of Florence
Master’s Degree in Architecture
Grade: 110/110 cum laude
Dissertation title: Forgetting Architecture. Adolf Loos,AldoRossi,Herzog&theMeuron:continuityandevolutionofasharedsensefromthebeginningofthetwentiethcenturyuntiltoday FEB 2016
Eindhoven University of Thecnology
Erasmus exchange Program 2015
University of Pisa
Thecityandthewatersummerschool 2014
Conservatorio L. Boccherini, Lucca
Violinandpiano 2005 - 2010
Liceo Classico N. Machiavelli, Lucca
Classicalandhumanisticstudies 2005 -2010
QUALIFICATIONS
Qualified architect
University of Florence 2016 - current
ARB registered (n° 091414B) 2017 - current
Ordine Architetti di Lucca (n° 1184) 2022 - current
SOFTWARE
Autodesk AutoCAD
Archicad
Adobe suite
Sketchup Pro
Microsoft Office
Microstation
Rhinoceros
Autodesk Revit
Lumion
Enscape
LANGUAGES
Fluent in English
Basic in French
Basic in Spanish
other...
In my spare time I enjoy urban sketching and handrawing, playing violin and ukulele, taking street photographies, doing yoga and baking cakes!
01
Agones / 2021 status: tender
Demolition and construction of new sport facilities, including changing rooms, a cafè and a climbing gym
The fruitful relationship between art, sport and education, which had already developed in ancient Egypt, became inseparable in Greece, so much so that competitions and gym exercises were one of the favorite themes of the artists of the time.
“Agones”, were so called the sports games in ancient Greece, where strength, beauty and harmony were capable of giving prestige to a person at least as much as intelligence and goodness of soul. The “Agones” were not only present to be held in public but also important moments of aggregation, fundamental for the development of culture and civilization in all its forms.
The construction of the sports building belongs to a wider intervention relating to the general implementation and redevelopment of the sports facilities present in the northern perimeter of the school sector.
Type: Sport/educational
Client: Public - Provincia di Lucca
Location: Lucca (Italia)
Budget: 1.000.000 €
Area: 700 sqm
The building adresses the renovation and reactivation of the overall sport fields, becoming an important reference focus for the whole neighborhood; the new buidling also includes rooms equipped for indoor climbing, an infirmary, warehouses and a directional-recreational area that can also allow future external management of the structure during extra-school hours.
Ground floor plan
Site plan
External view of the climbing gym
The new structure appears to be composed of two volumes: a lower plastered volume housing the changing rooms and the executive-recreational area and, a taller volume cladded with corrugated metal sheet panels, broken down in two volumes with diverging slopes, housing the indoor climbing spaces (boulder and lead).
The entrance to the climbing gym - lead room
The climbing gym - boulder room
Section through the climbing gym (AA’)
Section through the boulder room (BB’)
02 House PC / 2021 status: completed
Refurbishment and extension of a single-family house in the countryside of Lucca
The project addresses the refurbishment of the existing building and the extension of its volume. The new volume, which is grafted onto the north and west sides of the existing building, adapts to the different heights of the existing building and follows the morphology of the ground around the house, sloping down from the highest altitude on the south side, where the main entrance is located, and the lowest on the north side. The project intends to seek coherence both with the characters of the place and with the language of the existing building, while maintaining an architectural legibility between old and new, to be seen mainly through a material differentiation between the two.
Type: Residential
Client: Private
Location: Lucca (Italia)
Budget: 300.000 €
Area: 130 sqm
The new addition extends the living area of the existing house, creating a more generous and spacious open space at ground floor, and adds a new bedroom, a bathroom and a multifunctional space on the north side of the house.
The living / dining room & the kitchen
Ground floor plan
The terrace above the extension
External facade details
The more rural character of the new volume, therefore, acts as a counterpoint to the neutral and clean surface of the existing building, and somehow recalls the dry stone walls typical of the area, almost resembling from a distance a masonry terrace, not difficult to see in the olive groves that dot the hill.
The new volume will in fact be covered in reconstructed stone while the existing building will be treated with a neutral-colored plaster, to enhance the clean and square lines of its façades, typical of its modern architectural language.
First floor plan
03 līmĕs | līmĕn / 2021 competition
Temporary pavilion for Antepavilio 2021
A line can mark a separation but also a link between two worlds. The project wants to highlight this possibility, and addresses the creation of a bridge between people, helping them to share ideas, visions, and ambitions, in a place that celebrates diversity and peculiarities. An inhabited “wall” made of small units that are located along the perimeter of the site, creating a point of contact between different realms that are physically separate, but became visually connected: the street, the canal, the roofscape become part of this new environment, a small citadel in the city, a series of individual units, all similar but at the same time all different.
Each unit is human-scaled meaning that it can host a single body and therefore becomes the built extension and representation of it.
Each unit’s cladding panels can be personalized and decorated by local artists, students, or anyone eager to find a “white canvas” where to express, communicate and share something. In a time of social distancing of the bodies, these units represent the strong individualism that we are experiencing, in a constant tension towards togetherness and desire to be in the same place sharing a moment. After the pavilion dismantling - forced or not - these units will start their own life, being placed in different spots of London, and serving many different uses, becoming a silent yet eloquent landmark of the city.
Type: Pavilion
Client: Private
Location: Hoxton docks (London)
Budget: 25.000 £
Area: 80 sqm
Concept references
The base module is made entirely of components taken from the 2019 antepavilion. The proportions and the dimensions of each module are intended to maximize the reuse of the existing available material, avoiding waste as much as possible. The cladding panels as well come from the precedent pavilion ones, and they will be repainted, encouraging a dialogue with the locals in order to define the look of the modules.
The piazza
Site plan
Elevation along Haggerstone road
04
“Acquedotto” sport campus / 2022-23
status: tender
stage: development design
Masterplan for the refurbishment of a sportive area in Lucca
The project address the overall refurbishment and organization of the area along the river Serchio, already used for sport and recreational activities, enhancing the existing buildings in the area, creating a new changing facility and improving the connections inside the sport campus itself, both pedestrial and cycling. The ultimate goal is to improve the experience of the user of the campus both in relation to the sport activities and to the landscape itself: the nature is the main hero of the project. In particular, the main design creteria were the functional recovery and accessibility of the existing area and its buildings, energy riqualification and sustainable strategies, structural riqualification, aesthetich quality and dialogue with the surrounding landscape.
Type: Sport / masterplan
Client: Public Comune di Lucca, PNRR funded
Location: Lucca (Italy)
Budget: 6.000.000 €
The campus will include 2 soccer fields, 2 rugby fields, 1 baseball field, 1 softball field, 2 minicar tracks. The services to support these sport activities will find space into the existing building and a new one, counting in totale 3 changing facilities blocks, 1 cafè / guardian room, 1 public toilets, 1 minicar pilots control rooms.
The main context: the river and the city
Masterplan rendered view
The project brings an important opportunity to redevelop and enhance the architectural quality of the existing buildings.
The buildings, improved energetically and insulated with thermal coats, are finished and cladded with materials able to deliver aesthetic quality and strenghent their identity and legibility, but also easy to clean and maintain, like fiber-cement panles, rough concrete, corten steel, and corrugated metal sheets.
Visual of the changing facilities block “C”
The aerial view of the masterplan project
05 House PZ / 2020 status:
planning
Rustic apartment renovation in the countryside of Lucca
The project addresses the recovery and renovation of an attic of about 80sqm located inside a two-storey rural building immersed in the Lucca countryside. The building, partly converted into a residential building and partly still used as an agricultural barn, is located in a hilly area with a spectacular view over the city of Lucca. The project, designed for a young couple, has the dual objective of preserving the rural spirit of the original building, and at the same time introducing a more contemporary language capable of creating a dialogue with the existing and enhancing its spatial and material features. The balance between the old and the new, between tradition and innovation, is the key word of the project. Consolidation works are necessary both on the pitched roof, and on the perimeter walls, characterized by the large “mandolate” openings, the typical perforated brick walls of Tuscan rural buildings, which once served to ventilate the barn. The project intends to keep these elements intact.
Type: Residential
Client: Private
Location: Lucca (Italia)
Budget: 150.000 €
Area: 80 sqm
The spatial layout tries to make the most of the available area, avoiding the use of hallways and corridors, but enhancing the permeability and fluidity of the space: a single equipped wall, which houses the kitchen inside, divides the sleeping area from the living area, which is organized around the large central island that separates and at the same time unifies the space. The bright open space of the living area is designed as an informal and flexible space where furniture plays a fundamental role in transforming it according to different needs.
Visual of the master bedroom
Layout plan
One of the existing openings and traditional existing roof
06 PORTO DI PIOMBINO / 2022
status: tender phase involved: detailed design
Functional adaptation and reuse of the maritime station of Piombino
The project addresses the redevelopment of a “fragment of city” that tries to reconnect the harbour of Piombino with a series of complex and different situations around it: the built environment on one side and the landscape and the sea on the other. A narrative of diversity, colours, solids and voids and the alternation of volumes, verticality and a variety of routes that relink and revitalise the harbour like blood that flows into its veins again.
The key theme was to identify a series of actions in order to tackle an integrated planning, safeguarding to protect and improve the landscape quality of the port of Piombino and transforming an area of infrastructural territory into an area of great landscape quality.
Type: Masterplan, reuse
Client: Autorità Portuale del Mar Tirreno Settentrionale
Location: Livorno (Italy)
Budget: 12 million
Team: AND Studio
Masterplan of the harbour
The project language is based on the duality between the gulf / sea, and the harbour intended as built environment / inhabited hillscape, and the interaction between the se two scales. In the project the element of connection between these realities is the new tower, becoming in a way the “unit” that relates the scale of the landscape and the sea and the scale of the harbour and the city. This is perceivable for those approaching by boat fro the sea in the sequence “promontory, harbour, shore, natural reserve” and from the opposite side the sequence “mole, tower, maritie station, train station, boats”.
1 - The new control tower / landmark and identity
2 - The maritime station / energy riqualification and general refurbishment + connections improvement: the harbour as image of the city
3 - The moles / mitigation system
0 - existing building blocks and main conncection scheme
STEP 1 - creation of an external “platform” to enhance conncections across the building spaces
STEP 2 - extension of one of the top sides to create a lvarger space to become a new public square
STEP 3 - creation of a system of “canopies” and backdops to provide sunshading, architectural identity and improve legibility and orientation
Bird’s eye view of the existing harbour (above) Visual of the overall project (below)
The maritime station redevelopment and the control tower
The main gesture of the reconfiguration of the maritime station is to insert an horizontal element that connects the three separate block and enhane the circulation across internal-external spaces. This element also serves a double funcion: above it becomes a new terrace that embrace the station and the new control tower, and provides amenity spaces; below it becomes a covered parking providind protected routes from there to the station.
The idea of the tower is based on a concept of dematerialisation of the volume and of “camuflage” to exploit the reverberation effect of the light thanks to the proximity of the sea. This goal is tackled by playing with the volume and creating a system of solids and voids, of light and shadow; the ceramic skingand its vibrant chromatic treatment plays an important role in pursuing this effect. Some base modules then grouped into 4 typical motifs create the composition of the facade, creating a playful sense of momevent and variation from close distance, and being perceived in harmony with its context from long distance, by capturing all its shades and tones.
Tower cladding system study and module definition
Maritime station sunscreen modules and panels
References for the design of the sunscreen modules
Visual (by AND studio architects) of the control tower and the maritime station renovation
The moles mitigation system
The idea is to grow a sort of “artificial nature” on the topo of the harbour moles, in order to create a permeable filter that mitigates the industrial area along the coast for those arriving from the sea. This filter is made of a series of poles, sculptural elements made of coloured stainless steel, with integrated photovoltaic cells, inspired by the vegetation of the coast and aims to create a continuity with it, creating a dialogue and synergy between architecturetechnology- landscape.
Typical pole features
07 1KESKEDEE SQUARE
/ 2019 status: completed phase involved: stage 2
New construction of a multi-storey mixed use building
Designed as one of the final pieces of the King’s Cross Central masterplan, this nine-storey mixed use building fulfils an important civic role due to its prominence on two key new public realm spaces, Keskidee and Chilton Squares. The massing is broken into three distinct blocks which create an architectural expression clearly responding to the surrounding context.
The facade is a refined assembly of sculpted terracotta sitting atop an heavily expressed concrete plinth. The nine floors of office space are designed as warehouse-like floorplates offering maximum volume, natural light and extensive external amenity.
Type: Office & commercial
Client: Private
Location: London (UK)
Team: AHMM
A series of stepped terraces allows natural light to Chilton Square while a setback along Canal Reach responds to the natural curvature of the site. At street level, the office entrance activates Keskidee Square and mixed retail usage engages with the wider public realm.
Photos of the completed building (all rights by AHMM)
08 Google India / 2018-19
status: on site
phase involved: stages 3-4
New office building and hi-tech headquarter
Representing a further development of AHMM’s concept of the flexible universal building, the campus will be a workplace for 18,000 users, in an architectural idiom that celebrates the most enduring quality of shared space and place-making: as a climate sensitive and flexible shelter, enhanced by a low-energy and upgradable servicing for comfort, across an ensemble of delightful spaces. Its porous envelope will help to moderate the local climate, offering relief, shade, light and air to staff and visitors. The scheme has been developed through a series of iterative 3D-printed massing studies that respond to current and future-flexible functional requirements, climatic conditions, topography, cultural and political drivers, and the demands of the developing city. The scheme has been developed through a series of iterative 3D-printed massing studies that respond to current and future-flexible functional requirements, climatic conditions, topography, cultural and political drivers, and the demands of the developing city.




Type: Office
Client: Private
Location: Hyderabad (India)
Area: 3 million sqm
Team: AHMM
3d model (rhino): view of the ground floor entrances and cores
Visual (by AHMM visualizer) of the building from the main street
3d printed model - massing studies
09 Croydon Cafe Pavilion / 2018
AHMMin-housecompetition / shortlistedproject
New cafe pavilion for the Queen’s Gardens
The new cafe pavilion grafts into the context in a modest and discreet way, enhancing the connections and relations between the park and the street. Transformation and permanence merge into a new object that seems to have always been where it is, creating a strong sense of belonging to the place.
The project follows the poetics of the covered garden, creating an intimate space, a contemporary refuge from the chaos of the city, a city room that frames the green of the park creating a sense of serenity and suspension.
The mass that rests on the light glass further creates a sense of protection and a dialogue with the historic building in the backdrop.
Type: Leisure & recreation
Client: HUB development
Location: Croydon (UK)
Budget: 300.000 £
Area: 90 sqm
Queen’s Garden
The terrace and the interior - images publisched on Architects Journal
1. the existing building and public toilets
2. toilets removal, volume addition and courtyard extention
3. creation of a link between street level and sunken garden
4. facade and terrace activation open to community
Ground floor plan and garden elevation
10 Habitus / 2018 competition / shortlistedproject
Mixed-use residential building development in the ex-industrial area “Officine Falck”
The genesys of external system of open patios and balconies:
1. Traditional open courtyard tpology and public green;
The project addresses the regeneration of the former rail yard ‘Falck’ located in Sesto San Giovanni, Milan, one of the largest redevelopments of a dismissed industrial area in Europe; the new district will be built according to the masterplan drawn up by Renzo Piano. The brief is about the design and construction of a conventioned residential building. The multi-storey structure will have a total area of about 13,500 square meters, to which will be added another 5,000 underground parking lots, for an investment of 19 million euros. At least 1,100 square meters of the mixed use building will be dedicated to commercial and shopping use at the ground floor.
In the buil-ding will take place N. 66 one bedroom flats (60 sqm), N. 38 two bedroom flats (80 sqm) and N. 28 three bedroom flats (100 sqm), for a total of N. 126 apartments.
Type: Residentual / mixed use
Client: Milanosesto S.p.A.
Location: Milano (Italia)
Budget: 19.315.000,00 €
Area: 13.600 sqm
2. Ground floor gallery as public connection; offset residential volume to increase daylight exposure; double façade (which recalls the Milanese type of balcony houses) to protect the green terraces in between. Terraces not aligned create a vertical air flow allowing for natural ventilation of the entire building;
3. Hybrid public/private space, green areas for residents.
Ground floor plan
The project address some of the character and typical feature of residential building in Milan: the traditional open courtyard and public green betwenn the apartments; the ground floor gallery as public connection. These are achieved through simple gestures: offset residential volume to increase daylight exposure; double façade (which recalls the Milanese type of balcony houses) to protect the green terraces in between. The terraces alignement creates a vertical air flow allowing for natural ventilation of the entire building.
The typical ballatoio, photo by G. Basilico
The external ballatoio
1. Vertical green on terraces, Milan
2. Aldo Rossi, Quartiere Gallaratese, Milano (view from the ‘ballatoio’)
3. Giancarlo De Carlo, Quartiere Fratelli di Dio, Sesto San Giovanni, 1950
The milanese features recalled in the project
One Bedroom Flat (TYPE A) - 60 sqm
1.Entrance
2.Bathroom - 4,3 sqm
3.Double Bedroom - 18,9 sqm
4.Kitchen/Dining/Living room - 26,1 sqm
5.Terrace - 9,1 sqm
Two Bedroom Flat (TYPE B)- 80 sqm
1.Entrance
2.Bathroom - 7,1 sqm
3.Double Bedroom - 15,2sqm
4.Single Bedroom - 10,9 sqm
5.Kitchen/Living room - 36 sqm
6.Storage - 1,5 sqm
7.Terrace - 10 sqm
Every apartment unit has access to an outdoor private area, resulting in a series of balconies that create a system of “voids”, visually and spacially interconnected, creating a permeable, fluid and organic double skin that embraces the building. This configuration takes inspiration from the traditional “ballatoio”, that used to characterize the “case di ringhiera”, a typical milanese housing type, identified by a sense of openness and partecipation towards the “other”, generating a sense of communion and collectivity.
A typical dining room
Typical apartment layouts:
11 HOTEL MONSIEUR GEORGE / 2017
status:completed
phaseinvolved:development&constructiondesign
The project addresses the refurbishment and restyiling of the Monsieur George hotel in Paris, located in an Haussman-style corner building near the Champs-Élysées. Revolving around all the tones of dark green, while going all-white for the suites, the design creates intimate and comfortable ambiences with an almost residential feeling, through an abundance of natural light and sumptuous elements, such as marble, velvets and oversized mirrors. Each single bespoke item has been produced and installed with the utmost care and attention, always respecting the highest levels of quality. The hotel counts 5 different room types, each characterized by a unique mood and atmosphere, reflected in colours, finishes, fabrics and bespoke pieces of furniture.
Type: Hospitality
Client: Private
Location: Paris (France)
Team: Anouska Hempel Design
One of the six room types, is the Chequers room, infused by avant-garde black lacquer and buiscuit-hued colours, featuring an eye-catching flooring pattern, with rough-hewn stamps making it look like a chequer board. The bathrooms are marked by their crittall windows and sliding lighting, enhancing the style of the room.
Abundance of greenery, green to black tones, reflections, mirrors, glass, black iron frames: the mood of the ground floor is immersed into a mysterious atmosphere, where the eye gets lost into the multitude of details and patterns.
The bar
The backyard
The bedroom
The bathroom basin
12 New library in Milan / 2018 competition
New neighbourhood library in Lorenteggio, Milan
The new building is located in a high-density residential area, characterized by the lack of a strong urban, social and cultural identity. The new library becomes the opportunity to revitalize a strategic part of the city and restore a sense of community among the inhabitants.
The new library’s shape recalls the traditional buildings that characterize Milan’s countryside, the “cascine lombarde”.
There are also other images recollected into the building’s shape as collective memories, such as the “casa a ballatoio” and the traditional twin buildings, key feature of public squares. This creates a sense of belonging to the place, that looks familiar and recognizable but introducing some new characters that create a new identity.
Type: Education
Client: Comune di Milano
Location: Milan (Italy)
Budget: 3.860.000,00 €
Area: 1.800 sqm
Sketch of the library complex
The building is configured as a sequence of traditional urban spaces, the piazza, the alley, the private garden, the public park, the terrace, the courtyard. The library is formed by two volumes, oriented along the E/W axis and connected by a central glass box, that allows immediate recognizability of the main entrance and provides permeability and visual connection with the park.
Referenceimage from the context
The reading room
Ground floor plan
1. Entrance 2. Reading room 3. Agorà 4. Refectory 5. Multipurpose room 6. Laboratory 7. Courtyard 8.Office 9. Toilets 10. Storage 11. Secondary entrance & break out space 12. Service 13. Teaching room 14. Study room 15. Terrace 16. Bikes racks
13 Principio e fine / 2017 collageforanexhibition
Contemporary Architectural Interpretation of Dante’s Divine Comedy
In 2017 Luca Molinari curated an exhibition that took place in Milan, at the SpazioFMG per l’Architettura, focused on the character of Dante Alighieri, with the desire of starting a reflection around the universe, literary and simbolic of its masterpiece, the Divine Comedy. Afterwards followed other exhibibitons in other italian cities, first Caserta and then Urbino. Architects were called to produce a visual interpretation of the novel and translate into architecture its evocative imagery, dense of suggestions, allegories, analogies and emotions. The submitted work, in collaboration with the architect Pietro Carlo Pellegrini, was a collage that somehow narrates the internal struggles of the character Dante, intended as the mankind in general, evoking a sense of instability and fear for the unknown, still a sense of hope and optimism in a tension between opposites.
first iteration of the collage on the left
photo by Claudio Ripalti – Galleria Nazionale delle Marche
14 Let us cultivate our garden! / 2015
A
house for an extended family, Eindhoven
The project consists of a House for an extended family, locatedi in the city center of Eindhoven (The Netherlands). The family chosen for this research comes from a french text, a satire written by Voltaire in 1759, entitled “Candide”: is characterized by a series of interesting and bizarre relationship between the family members. The design of the house is the result of an accurate analysis and a deep understandig of the habits, customs and lifestiles of the characters that compose the family: it will affect the relation between outside/inside, public/private, dark/light. The challenge is to relate an archaic and old family model, who usually lived in castels or suburban villas, to a modern and contemporary lifestyle, trying to understand how to adapt them into a design, at the same time connected with the ducth tradition.
Concept visual of the external facade
The library/ The servant’s kitchen / Candide’s secret bedroom
elisapardiniarchitetto@gmail.com + 44 7521 471006 +39 34946757467 ARB 091414B
