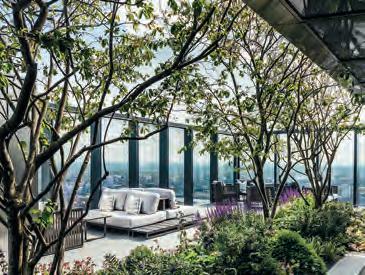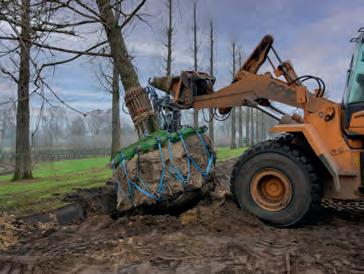2023



Eljays44 Ltd
3 Churchill Court, 112 The Street, Rustington, West Sussex BN16 3DA
Tel: 01903 777570
EDITORIAL
Head of content – Nina Mason nina.mason@eljays44.com
Tel: 01903 959393
Features writer – Ashleigh Brown ashleigh.brown@eljays44.com

Tel: 01903 959394
Editorial assistant – Beth Vann beth.vann@eljays44.com
Tel: 01903 777578
Senior subeditor – Katrina Roy katrina.roy@eljays44.com
Tel: 01903 777570
Subeditor – Sam Seaton sam.seaton@eljays44.com
Tel: 01903 959391
Senior designer – Kirsty Turek kirsty.turek@eljays44.com
Tel: 01903 777577
ADVERTISING
Sales manager – Chloe Holbrow chloe.holbrow@eljays44.com
Tel: 01903 777585
Account manager – Russell Eales russell.eales@eljays44.com
Tel: 01903 777582
Sales executive - Lewis Everle lewis.everle@eljays44.com
Tel: 01903 777588
Sales executive - Luke Frost luke.frost@eljays44.com
Tel: 01903 777583
Horticulture Careers - Mark Wellman mark.wellman@eljays44.com
Tel: 01903 777574
MARKETING AND CIRCULATION
Subscription enquiries – Tyler Gould tyler.gould@eljays44.com
Tel: 01903 959390
MANAGEMENT
Managing director Jamie Wilkinson
Divisional director David Griffiths
Chairman Jim Wilkinson
Printed by Stephens and George Ltd
Published by ©Eljays44 Ltd – Connecting Horticulture.
Pro Landscaper’s content is available for licensing overseas. Contact jamie.wilkinson@eljays44.com
Pro Landscaper is published 12 times per year by Eljays44 Ltd. The 2023 subscription price is £115. Subscription records are maintained at Eljays44 Ltd, 3 Churchill Court, 112 The Street, Rustington, West Sussex BN16 3DA, UK. Articles and information contained in this publication are the copyright of Eljays44 Ltd and may not be reproduced in any form without the written permission of the publishers. The publishers cannot accept responsibility for loss of, or damage to, uncommissioned photographs or manuscripts.
Whilst every effort has been made to maintain the integrity of our advertisers, we accept no responsibility for any problem, complaints, or subsequent litigation arising from readers’ responses to advertisements in the magazine. We also wish to emphasise that views expressed by editorial contributors are not necessarily those of the publishers. Reproduction of any part of this magazine is strictly forbidden.
Pro Landscaper is proud to be an
The Camden Highline, the transformation of Old Street and the Urban Nature Project at the Natural History Museum – as you’ll see amongst these pages, there is a copious number of inspirational projects taking place across Greater London. And that’s just the commercial ones. On top of that, there’s the creation of new rooftop terraces and revamped back gardens for city dwellers. In other words, despite a global pandemic, London is still booming. That’s not to say it hasn’t taken its toll, though. Old Street’s regeneration is now three years behind schedule, and covid is partly to blame.
But the hard truth is that recovering from the pandemic is just one of the challenges those working in London are facing. The expansion of the Ultra Low Emission Zone (ULEZ), set to take place in August, could result in a loss of 21 workdays for tradespeople across London, says research by Fix Radio. The radio station found that 23% of tradespeople in the capital say the expansion
has already had a ‘detrimental impact’ on their business, and the Builders Merchants Federation is calling for a 12-month delay to it coming into effect.
The dispute over the ULEZ expansion – supposedly being introduced to lower emissions – is arguably overshadowing other green policies in London, such as the introduction of the Urban Greening Factor and the progress of the London Environment Strategy, part of which is London becoming a National Park City. Could the ULEZ expansion be too much too soon for those still rebuilding after covid? There’s clearly a need to lower emissions, but the cost of working in London could prevent companies from taking up the opportunity to tender for the innovative regeneration projects on the drawing board.
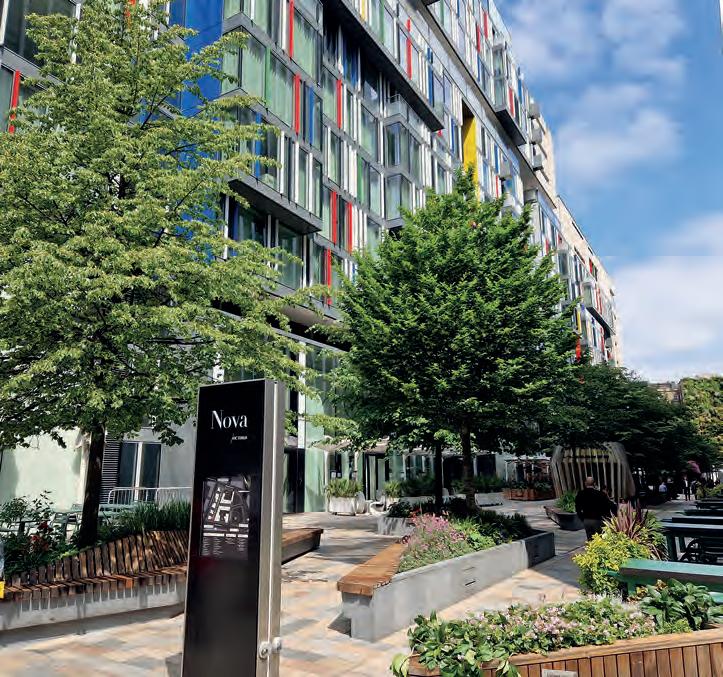






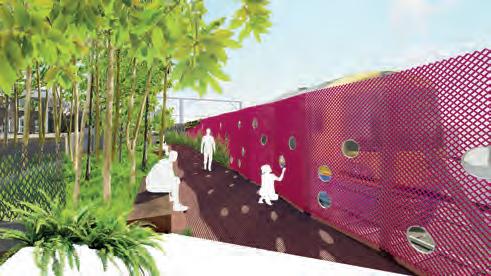


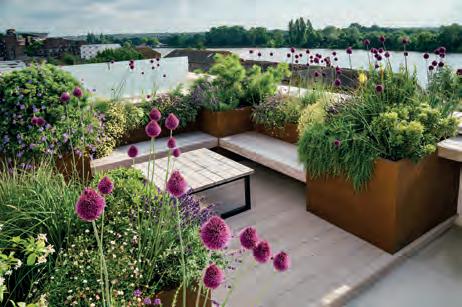
Google HQ, King’s Cross
King’s Cross prepares to welcome the new Google HQ, anticipated to open in 2024. The 11-storey building covering over one million square feet began construction in 2018. Designed by Heatherwick studios (concept), Bjarke Ingles (design), BDP and Atelier Ten (energy and environmental), the natural themed building incorporates materials sourced through Google’s healthy materials programme, with designs including a rooftop garden covering the 330m length of the “landscraper”, which is as long as the Shard is tall. Aiming to house up to 7,000 employees, the office will include several facilities for staff, such as gym and pool, as well as a series of restaurants and a market hall for traditionally British businesses at street level.
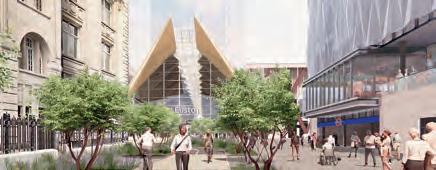
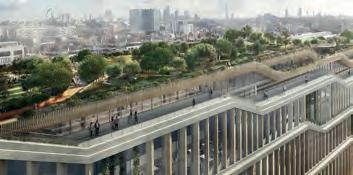
Chosen as the winner of the international tender competition, SLA has successfully created a masterplan for the design of reclaiming Euston. Dubbed as one of London’s most important urban development projects, the ultimate ambition is to make Euston inclusive and open to all. With an abundance of green spaces, it seeks to improve the lives of residents and commuters’ daily activities, economic opportunities, and wellbeing, using nature to enhance the quality of life, air, and biodiversity.
Kensington’s Holland Park Gate is the latest instalment of prestigious living. Luxurious apartments offering a “sustainable life of comfort and convenience”. Renowned developers Lodha UK focus elegant design and impeccable craftsmanship across all projects and designs, exploiting the surrounding scenery and bringing the park into the heart of the design and development, taking advantage of the tranquillity that the landscape presents for all potential residents. With a red Acer tree taking centre stage, the dramatic entrance to the two-acre site, complete with water moat, reflection pools and ornamental planting, the central courtyard perfectly welcomes you into the luxury apartments and penthouses overlooking Holland Park.
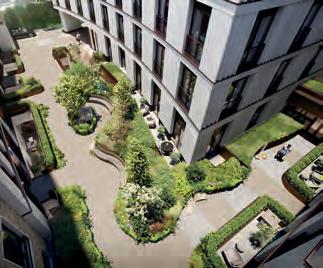
Four-hundred acres in the Wandle Valley Regional Park, is the home to Beddington Farmlands – one of the largest contiguous green spaces in the south of London. Classified as a site of importance for nature conservation, the site is being restored and transformed into a mosaic of habitats for a vast range of wildlife. Renovated from its former use as a landfill and sewage works, the space covers an area vaster than Hyde Park and is set to be rebranded as London’s new flagship nature reserve.
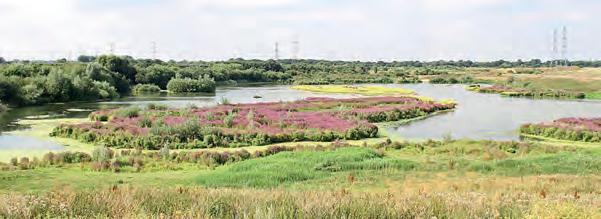
Inspired by the New York High Line, a team of fundraisers set about in an attempt to transform a discarded viaduct from Camden Town to King’s Cross into London’s new linear park. Spanning 1.2km and hovering eight metres above ground level, it provides an idealistic base for an elevated haven for locals and tourists alike. The team at the Camden Highline project, led by Simon Pitkeathley, tackle big ideas and transform them into realities. Fundraising is now their final step to allow them to start turning this 10-year dream into a reality.
Since 2015, the ongoing landscape design by Gustafson Porter and Bowman combines planned commercial and residential development with creating a green and userfriendly environment for the community. Using historical maps of the area and the railway lines as inspiration, the lines gently curve and are used to create movement, connecting Westfield Avenue with the Queen Elizabeth Olympic Park. “Our landscape design will bring a variety of spaces to one of London’s most exciting new developments. International Square will be able to host large events and alongside the new Culture and Educational Quarter will form an exciting destination adjacent to the Queen Elizabeth Olympic Park,” says senior landscape architect Tom van de Bospoort.
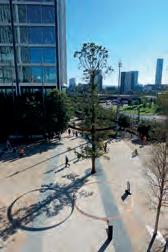
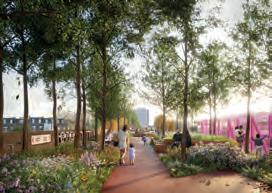
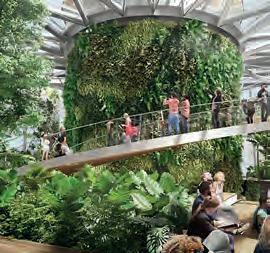
With the ambition to deliver a high-quality, sustainable, and innovative building, and taking direct inspiration from nature, 55 Bishopsgate is the enormous new skyscraper set to join London’s skyline. At 285m tall, it will join the Shard as one of the tallest buildings in the city. Complete with a state-of-the-art sky garden, it is rumoured to give the ‘Walkie Talkie Tower’ a run for its money. The Fenchurch building was promoted as having London’s Highest Public Garden but has since received criticism for its disjointed appearance within its surroundings. Will Bishopsgate suffer the same judgment or fulfil the aspiration to be “a structure found in nature”?
An exciting opportunity to “enhance the appearance, identity and experience of the city,” the Thames Tideway will present the creation of a series of new public spaces, parks, and infrastructure to give the community a whole new experience of the water’s edge, alongside a significant update in the civil engineering to improve the water quality. The soft landscaping of the green terraced areas will be inspired by the ecology of the lost Feet River contrasting against large-scale sculptures by Nathan Coley, which engage and direct visitors throughout the 4,000m2 space. Alongside a selection of kiosks and canopies to frame the entrances as visitors are guided towards the waves of the river.

CREATING “GARDENS THAT BRING LASTING JOY”, JANE ASHLEY WARMLY WELCOMES THE CHALLENGES SHE FACES WHEN DESIGNING FOR CONTRASTING RESIDENTIAL GARDENS ACROSS LONDON
London is full of garden spaces covering anywhere from 300 acres at Kew Gardens, to 38-stories high at Fenchurch Street. But with 21% of London having no access to a private or shared garden, and private gardens being 26% smaller than the national average, designing spaces to fit within London’s restraints presents a multitude of challenges.
These spaces can be exposed to all of the elements – sun, wind, and rain - or completely enclosed by the high city walls. Whilst trying to tackle these fundamentals, the aim with these spaces is to ensure that they are manageable and long-lasting.
The most common challenge with garden design in London is privacy – with houses in close proximity, terraced homes and with neighbours overlooking, it can be difficult to
create screens and dividers to add a sense of privacy to a personal space.
But also, there can be problems surrounding the access to the property, especially for landscapers when the work begins. Some have only a narrow side alley way and some have nothing at all. London’s architecture is not the most forgiving when transporting heavy machinery or gardening materials, either.
And yet, London is a hub for garden designers, willing and raring to take on the challenges that the capital faces. “There is so much happening, so much variety, diversity, excitement - everything you could want,” says garden designer Jane Ashley.

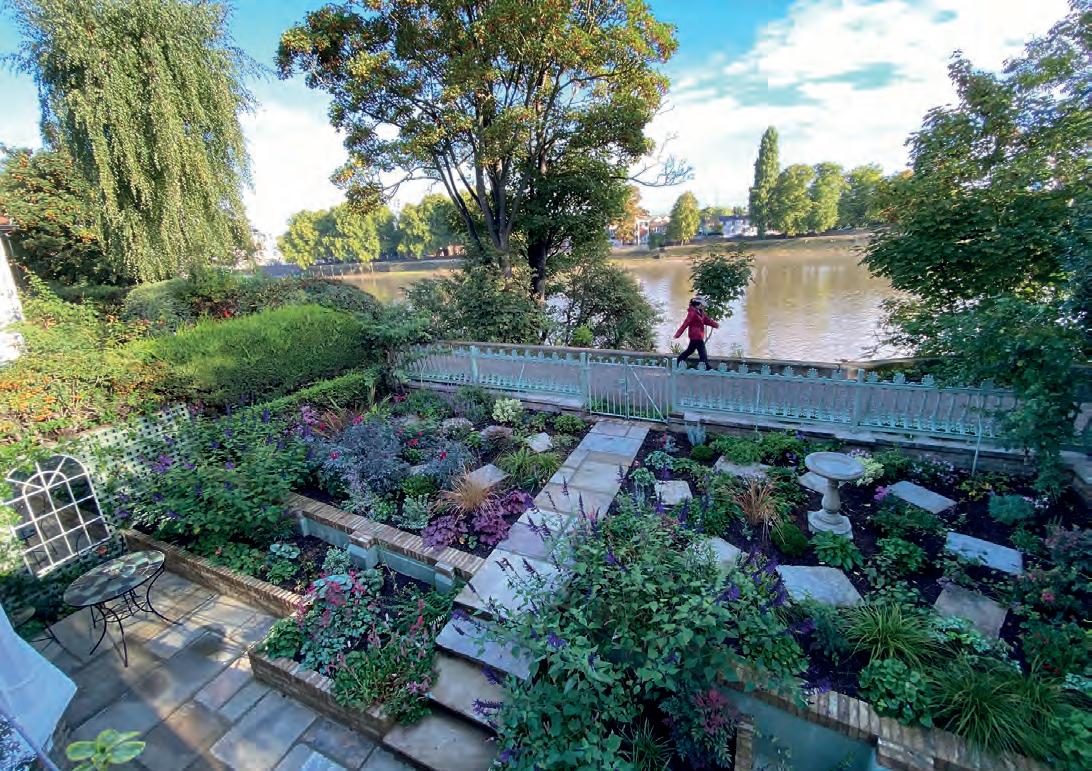
Having lived and worked in London for many years, Ashley – who founded her own design practice, Jane Ashley Garden Design
and coordinates the West London cluster group of the Society of Garden Designers – provides what she describes as “lifeenhancing gardens, providing far-reaching transformations of the site.”
Ashley aims to design with “an imagination and a care that fully reflects the client’s needs and desires”. She says she is “sympathetic to their space, locality and works to display a deep engagement with nature and biodiversity.”
Originally working for the BBC, Ashley was an award-winning radio producer, creating documentaries for BBC Radio 4 before going on to complete a one-year diploma at KLC School of Design and an RHS qualification in horticulture. “I had always loved gardens
and considered moving into garden design for some years before actually doing so. I did a lot of work in my own garden, but I always wanted more scope to create beautiful gardens that give pleasure.
“Soon after finishing my training, I started making gardens for friends and family and then found some people locally by putting up an advertisement. Before I knew it, I was designing for clients. It just always worked and I just sort of built up my business from there and have never looked back.”
Ashley tends to do quite a lot of designing across West London, where she is based, as well as South West London; there seems to be a lot of people wanting designs in places like Richmond, Kew and St. Margarets, all along the river corridor, shares Ashley.
She explains how London is a fantastic base for garden designers, due to the huge
range of garden types, sizes, and styles from tiny courtyards to large country style gardens on the outskirts. There are also so many people wanting designs, sometimes with generous budgets.
London has a relatively mild climate, and you can grow such a wide range of plants and although the predominantly clay soil is unpopular with some, it’s very giving if improved with organic matter, and offers a fertile base in which many plants thrive.
“Central London is more challenging in a way because everything is very tight and difficult. The gardens tend to be pretty compact.”
Ashley shares that there’s quite a big variety of size and size does have a huge impact on the sorts of things you can do with the style of garden that people want. “At the end of the day, if you have a very small garden, it
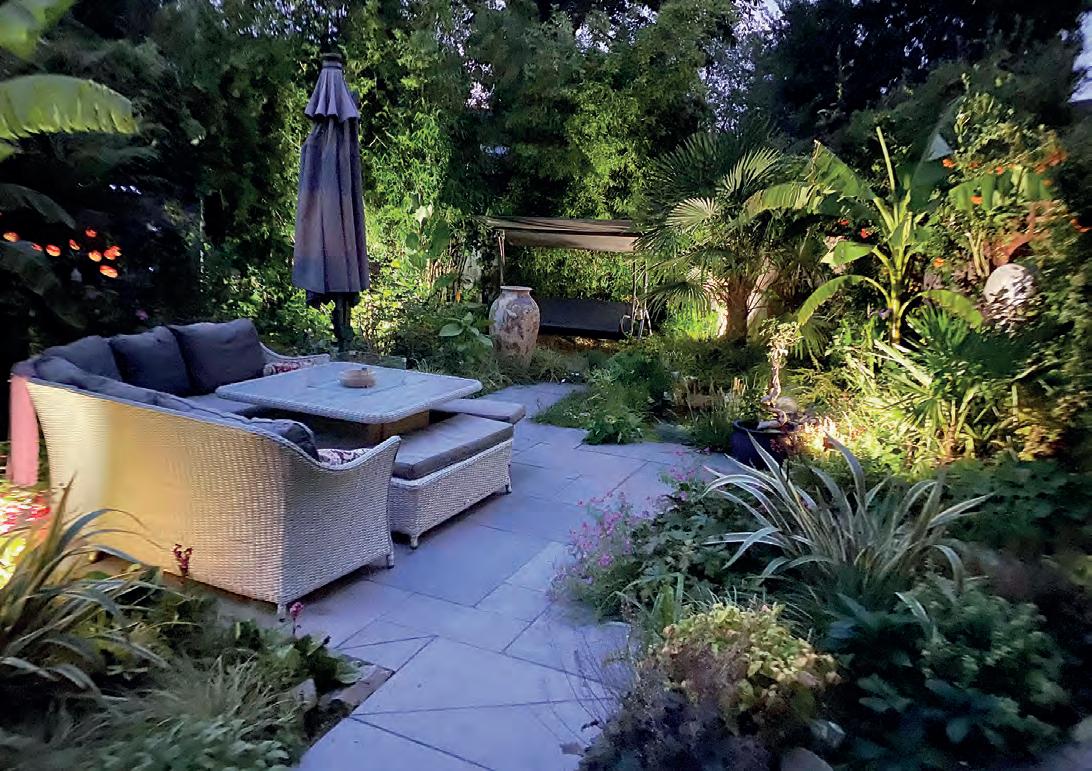
THERE IS SO MUCH HAPPENING, SO MUCH VARIETY, DIVERSITY, EXCITEMENT - EVERYTHING YOU COULD WANT
needs to all be used for very practical things; it becomes an outdoor room. Whereas, if it’s larger and more of a country-looking garden, you can experiment with large lawns, and tend to have a family-based brief with elements for the children to enjoy.”
One of Ashley’s favourite projects on her portfolio is located in Kew, an old period cottage which she says is architecturally beautiful and overlooks the River Thames. This garden slopes down from a towpath towards the house, so the garden was stepped and filled with a series of “interesting plants” that provide “a kind of everchanging pattern” throughout the seasons. She was delighted with how the garden was skilfully built by one of her favourite landscapers, Positive Garden.
Ashley has a very extensive design system, producing 2D and 3D visualisations to provide
1. Kew riverside garden
2. Ealing tropical themed garden
3. Contemporary Richmond garden

both client and construction team with a clear map of her ideas based on the initial surveyor report and site analysis to cover soil types, PH levels, and sun exposure.
The plans are then broken down into a 2D presentation, showcasing a map of the garden from bird’s eye view, highlighting all the key elements. The 3D presentation assists in visualising the final outcome, based on the 2D map plan and Ashley is then able to start to discuss materials, plants, and any specific design features with her client.
Using the two perceptions and considering the clients brief and reactions, the final plan is created and passed on to the landscapers. Including dimensions, levels, materials. When the designs are signed off by all parties involved, the planting plan is made with a full supply of all plants to be included.
“I work with a small number of trusted contractors who have completed a series of projects with me, and I know that I can rely upon them. For me to recommend contractors to clients, I need to be sure they will not only build the garden with great skill, but also deliver wonderful overall service to the client including great communication and sorting out any subsequent problems that arise, so that the client is absolutely delighted with the result and feels supported by the landscaper going forward.”
Ashley described London as being a series of great locations, with wonderful architecture and so many different, beautiful, and graceful styles. London has a huge contrast between 100-year-old buildings and the up-and-coming modernisation of the architecture. Properties are an interesting
mixture of contemporary and traditional – modern blended with the old, done in a sympathetic way presenting an interesting challenge when designing their outdoor spaces.
“These days, the architectural style is to have glass running right across the back of the house, so the garden becomes the backdrop to the room. Even when they’re not in it, the garden becomes a part of the room, so the look and atmosphere of it all becomes more important to them.”
When asked, Ashley explained how some of the more recent trends spotted across London have been manipulating the outdoors to feel like another room within the house. The option to add additional cover to the
space increases its usage – especially in the unpredictable British climate – and adds privacy to overlooked spaces.
Endless choices of light features are able set the mood. Festoon lights are popular for greater ambient lighting, over seating areas and used when spending evening time outside, draping between the trees.
When discussing these projects with Ashley, it was interesting to discover that she has a tendency to use her own garden as a sort of experiment. “For instance, my garden lighting, instead of having a few tried and trusty lights, I’ve got a medley of lots of different lights because I like to see the effect in the garden.
“And it’s the same with the plants. I’m constantly forcing myself to try new plants because you want to keep up with seeing how one thing performs compared to another, and there’s no substitute for actually doing it in your own garden. What’s the tolerance? Try it in a bit more shade? Does it still flower?”
These are all questions that Ashley contemplates when designing gardens for her clients, which is one reason why her testimonials describe her output as ultimately being “an impressive illustration of Jane’s patience, experience, and commitment”.
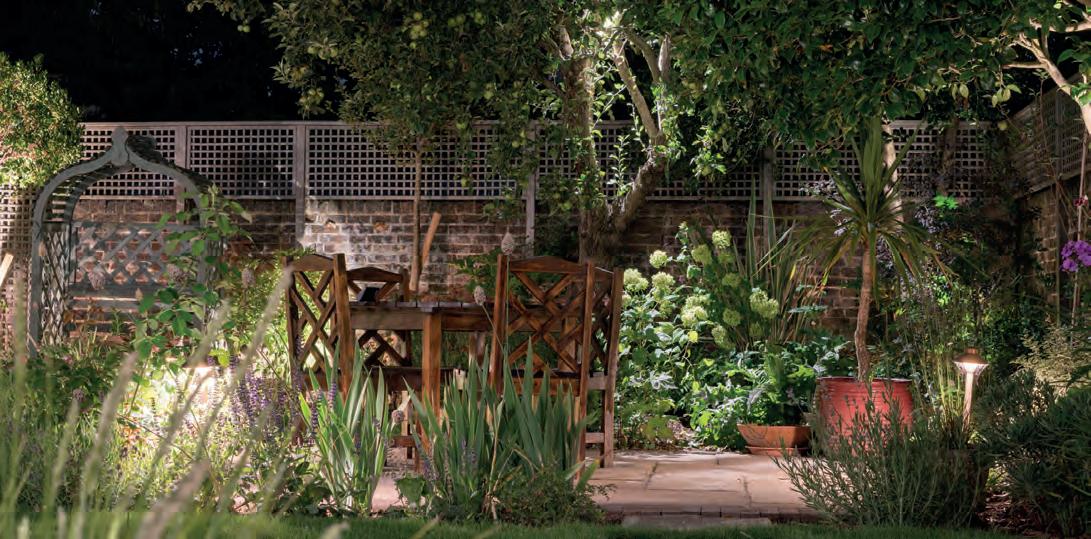
THE URBAN NATURE PROJECT IS TRANSFORMING THE GROUNDS OF THE NATURAL HISTORY MUSEUM, BUT ITS IMPACT IS LIKELY TO STRETCH BEYOND THE ICONIC SITE

Built back in 1881, the Natural History Museum has become one of London’s most iconic buildings. Architect Alfred Waterhouse’s terracotta landmark attracts more than five million visitors each year, all eager to walk through 4.6 billion years of history - and soon, the Grade I listed building will be further enhanced by its complementing surrounding landscape.
The gardens have always been a key part of the museum’s development, with the addition of the Wildlife Garden in 1995, for instance, which focused on habitat creation and wildlife conservation. But the Urban Nature Project will transform the five-acre gardens in South Kensington into a visitor attraction in their own

right and will tell the ‘story of life on Earth’. It’s part of a wider initiative from the museum to get people outdoors and engaging with nature. Landscape architecture firm J&L Gibbons was brought on board in 2019 to masterplan the gardens’ transformation to kickstart the Urban Nature Project. “It’s a privilege to be involved in such an amazing project at such an iconic site. It’s been a really fascinating project to get our teeth into, and there are so many aspects to it,” says senior associate Victoria Sutherland. They have to be mindful of the historic setting though, says Sutherland. “The building itself has provided such a rich inspiration for the gardens, and we really want the gardens to
make people stop and look back at the building and its intricately carved details, and the way it tells that story from East to West of extinct creatures and ones that are still present, or those that have been rediscovered. One of the visions for the garden is to showcase the evolution of nature and the building has provided a rich backdrop, one that we had to be referential to whilst meeting the brief of creating this outdoor space.”
The gardens will divide visitors into three areas, the largest of which is the Evolution Garden. This had a “simple layout of paths and lawns” but will now engage visitors from the Precambrian through to the Anthropocene area with fossils, a geological timeline and planting. The garden will be easily accessible via a ramp from South Kensington tube station, as well as another ramp leading to the museum entrance.
Then there’s the Nature Discovery Garden, which includes the existing Wildlife Garden. Sutherland says this space is under-utilised
and access is not straightforward, so paths will be updated, and a sunken walkway will guide visitors down to the ponds, which are being reconfigured. It will focus on the “present situation of biodiversity within the UK.”
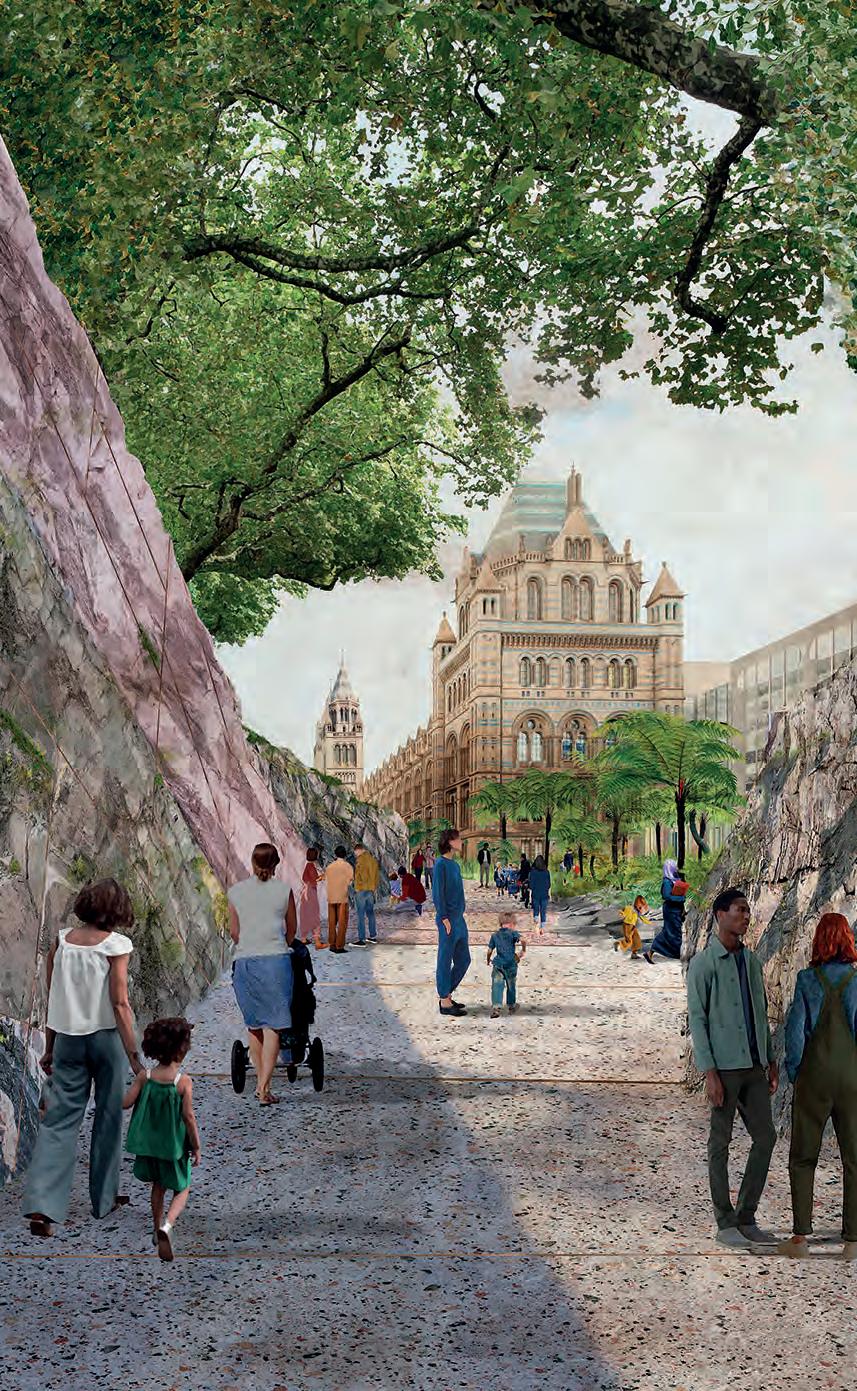
A new Nature Discovery Centre sits at the centre of the Wildlife Garden and the former Darwin Centre Courtyard. The space to the north of the centre will offer visitors the opportunity to look towards the future and consider what our outdoor spaces might look like in a changing climate, but with a “positive outlook,” adds Sutherland. “We still want people and nature to be able to thrive in those environments.”
To ensure “scientific credibility” J&L Gibbons, along with the wider design team led by Fielden Fowles, has been tapping into the museum’s wealth of knowledge whilst trying to create an impressive visitor experience.
“Everybody sees the museum as a visitor attraction, but maybe what we don’t appreciate as much is that it is an academic institution and there are hundreds of scientists carrying out research daily, so it’s trying to reflect some of that and bring that into the public domain.”
Every day has been a school day whilst working on the Urban Nature Project, says Sutherland. “It has been a crash course in UK geology and evolution of plant life, particularly in the Evolution Garden, where we’re telling that theory of how geology was formed, how plants started emerging from water, and we had the development of things like mosses and lichen. Then plant structures became more rigid into things like equisetum, or horsetails – we know them today, but their ancestors would have been 30m tall. We’re using tree ferns like those of the Carboniferous period – when the fossil fuels that we use today were first formed –and then moving into animal life evolving, so dinosaurs begin to feature in a Jurassic garden. The timeline progresses into tropical London garden, which will include species that are not native to the UK today but once were as our climate has changed over millions and millions of years.”
The Evolution Garden offered more of a “blank canvas” to be able to tell this story, whilst the Nature Discovery Garden proved more challenging. A “light touch approach” had to be taken to ensure the pockets of
IT HAS BEEN A CRASH COURSE IN UK GEOLOGY AND EVOLUTION OF PLANT LIFE
habitats in the Wildlife Garden – from woodland and ponds, to chalk grassland and meadow, to a small patch of heathland – were protected, where possible. The pond liner needed to be replaced and the ponds expanded, so a translocation strategy was devised to move life such as existing plants, invertebrates, water and microbes into a large temporary pond back in September whilst the new habitat was being created.
“That translocated material was put back into the new pond to give it a kickstart and ensure that diversity of pond life is inoculating, if you like, the new pond. It was a complex strategy that involved tight ecological timing.”
The heathland planting was permanently translocated, though, to Bramley Bank, a London Wildlife Trust nature reserve, to give it a better opportunity to thrive.
In the north of the Nature Discovery Garden, where there’s a more modern landscape, paving forms a “strong elliptical design” with steps and a grove of birch trees. “We didn’t want to tear that up, so we looked at what we could do by disrupting certain

parts of paving, creating a soil substrate and thinking about the types of trees that will thrive in that very harsh, hot urban environment in the future. It’s surrounded by glass buildings and is very hard paved, so instead of trying to shoehorn something in, we’re thinking about the climate in 2050, when we’re probably going to need a more Mediterranean style planting palette that can cope with prolonged droughts and hot weather. So, the aim is to create a mosaic of different habitats for scientific research.”
Sustainability and longevity of materials has been a key consideration too. The goal is for zero waste from construction to go to landfill, and for local or UK-based materials to be used where possible. Mace’s sustainability team has worked with the project and the client to develop “rigorous key performance indicators” on areas such as product sourcing, waste, water use and energy, as well as health and wellbeing. There are also monthly checkins with the contractor to look at the carbon calculation and, at the end, there will be a quantifiable embodied carbon calculation.
SUSTAINABILITY AND LONGEVITY OF MATERIALS HAS BEEN A KEY CONSIDERATION TOO. THE GOAL IS FOR ZERO WASTE FROM CONSTRUCTION TO GO TO LANDFILL, AND FOR LOCAL OR UK-BASED MATERIALS TO BE USED WHERE POSSIBLE
Contractor Walter Lilly & Co is now halfway through construction and is working towards opening the gardens in spring 2024. “It will hopefully inspire the next generation of scientists who will fight for biodiversity and our climate,” says Sutherland. “And it will hopefully engage visitors to have an even greater appreciation of nature and the work that takes place within the walls of this iconic museum.”
• Client: Natural History Museum
• Landscape architect: J&L Gibbons
• Architect: Feilden Fowles
• Main contractor: Walter Lilly
• Botanical consultant: Fossil Plants
• Interpretation designer:
Gitta Gschwendtner
• Structural engineer: Engineers HRW
• Civil engineer: Infrastruct
• M&E engineer: Max Fordham
• Transport consultant: Buro Happold
• Quantity surveyor & project manager: Mace
• Hydrology consultant: Hydreau
• Access consultant: Earnscliffe
• Soil scientist: Tim O’Hare Associates
• Landscape management:
Land Management Services
• Arboricultural consultant:
Crown Tree Consultancy and Canopy Consultancy
Over the last decade, it has become increasingly clear that the construction industry must make significant changes to accommodate evolving environmental concerns, regulations and legislation. One such change will be the choice of materials.
In the past, two key factors primarily drove material choice - cost and availability. Today, industry regulation means other considerations impact that decision. Most notably, safety and environmental impact. It is within this context that interest in porcelain as a construction material of the future is growing.

Porcelain offers more than a slick finish. As well as fantastic durability, it boasts outstanding thermal performance. Porcelain’s thermal inertia ensures heat is stored within the material and released slowly and uniformly, helping buildings avoid extreme spikes and drop-offs in temperature.
Efficient heat storage and dispersal translate to energy savings in the long run, suggesting porcelain can play a critical role in energy-efficient construction systems.
Porcelain typically depends on less energyintense extraction and manufacturing processes than similar materials, making it a more eco-friendly choice. Made from widely available clay, water and feldspar or quartz, the material’s comparatively low environmental cost is further improved by the thermal energy recovery system utilised in modern manufacturing processes.
Just as important is the material’s recyclability. Porcelain’s long potential lifespan means it will outlast most other building materials. But when it does reach the end of its life, it is recycled easily and cost-effectively. This means it is suitable for organisations looking to emphasise circular economy practices. By ensuring easy recycling and reintegration into new manufacturing processes, porcelain helps break the linear manufacture-use-dispose lifecycle and establish a more efficient and sustainable manufacturing loop.
The Energy Performance Certificate (EPC) is the most widely used measurement of energy efficiency in construction and forms the basis for much of the UK government’s regulation and legislation. In April 2023, all commercial property must achieve a minimum EPC rating of E. The government hopes to enforce a minimum EPC rating of by 2030.
Consequently, significant remediation will take place over the next seven years. For context, approximately 70% of the City of London’s commercial property currently holds a sub-B EPC. To prevent a premature write-down in value or a high-value asset from becoming a liability, property owners must future-proof their buildings by utilising long-lasting materials with proven eco-credentials. This will prevent another round of expensive remediation work should targets and regulations shift again.
In this respect, porcelain is an excellent choice and will prove popular amongst construction professionals seeking to eliminate the possibility of prime real estate becoming a stranded asset.
To meet the needs of architects and construction professionals, RYNO has launched a new porcelain paving range. Fully compliant and manufactured in an eco-aware and sustainable manner, it is an excellent choice for both new-build and remediation projects.

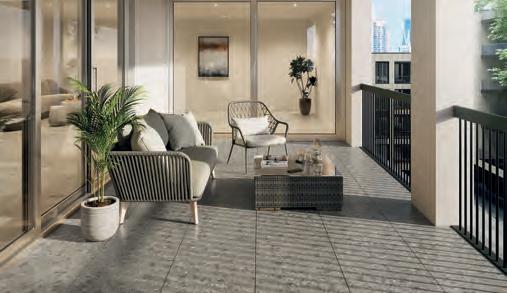
As well as benefiting from EN 15804+A1 EPD, ISO 14021 and LEED V4 certifications, the RYNO porcelain range boasts excellent slip resistance and achieved excellent scores in the Booted Ramp and Barefoot tests. Available in a range of finishes, it is non-combustible and can be integrated into our innovative TerraSmart™ and BalcaSmart™ Paving systems.
To learn more about RYNO porcelain paving and our paving systems visit us at: www.rynogroup.co.uk/pl

ECO-FRIENDLY INSPIRED BY NATURE NON-COMBUSTIBLE SUSTAINABLE
Condemned as one of London’s most dangerous roundabouts, the 1960s gyratory system at Old Street has been undergoing a much-needed revamp. With 181 accidents at the infamous blackspot between 2010 and 2020, according to a study by MotorEasy, the roundabout is now being replaced with a two-way system, cycle lanes, crossings and a public space.
The problem is that, along with being supposedly millions over budget, the project is already three years behind schedule and isn’t due to be completed until next year. Progress has been hindered not only by the pandemic, which saw the site close for three months, but also by the complexity of the site, with a train and tube station to contend with and the sheer volume of utilities infrastructure. But the station will arguably be the centrepiece of the whole development and could be what makes the public say that the completion of the project has been worth the wait.
WESTON WILLIAMSON + PARTNERS HAS PUT GREENERY AT THE HEART OF ONE LONDON’S MOST EAGERLY AWAITED REDEVELOPMENTS

Two entrances for Old Street station are getting a modern makeover, the main one of which now boasts a large green roof – one that you don’t need to be above ground to see. The architectural firm behind it, Weston Williamson + Partners (WW+P), says it will be a “landmark feature...providing a grand sense of arrival and departure”.
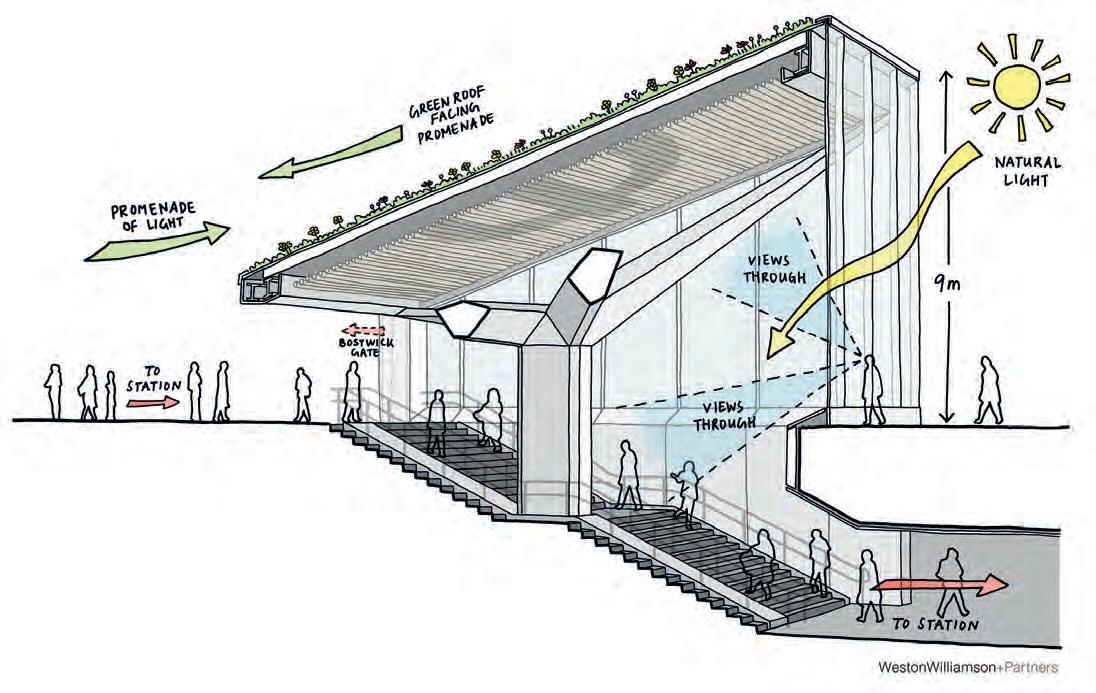
Architect Daria Gavrilova began working on Old Street when it came into the office in 2018. “When we started on Old Street, we were in early
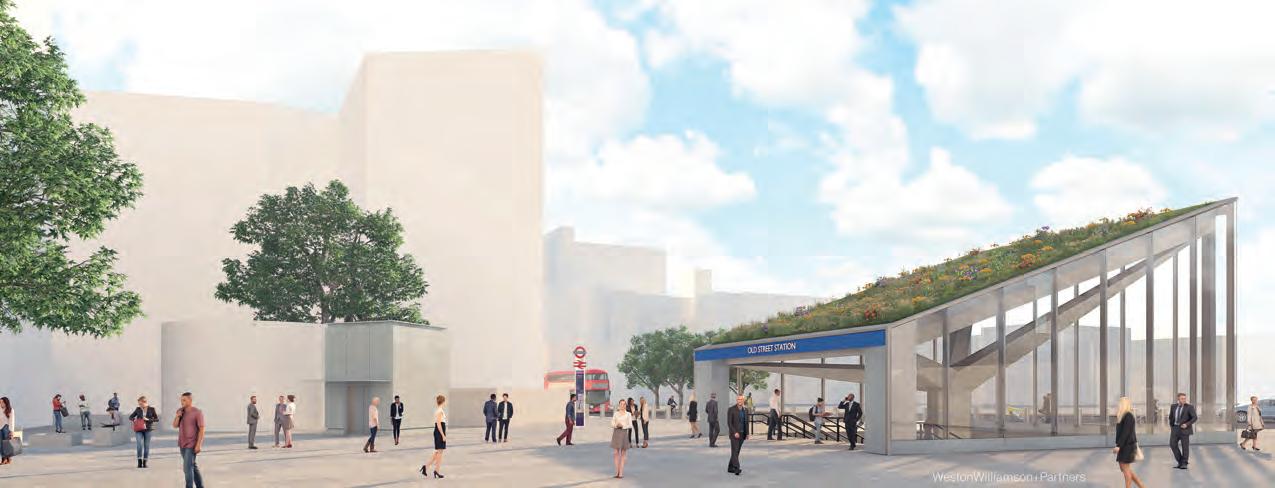
engagement with the planners and with the London Borough of Islington. It’s one of the denser boroughs but has almost no parks and very few green areas, so that was one of the biggest concerns. They were very excited about the green roof and supported us, to the point where it was actually one of the planning conditions; the council said if they approved the building that it had to come with the green roof, so it couldn’t be value engineered.”
It’s not typical for a rail infrastructure project to include a green roof, mostly because maintenance would need to be included as part of the station’s operations, says senior consultant Istiaq Prodhan, a lead architect on the project. “At the design stage, Daria and her team produced diagrams to show what’s out there, what’s available and how it’s not
So, if you want to have something that’s a bit nicer and pops out and grows, then you need to start adding structure to it, which then has implications for the rest of the structure and the support. There were a lot of things to accommodate, such as irrigation and maintenance. You need to be able to address these things but also show the benefits of it to the client,” explains Gavrilova.
To the lefthand side of Old Street station is a walkway called the Promenade of Light, which is also part of the future development. The few existing trees there will remain, but new trees will be planted too to create a long green canopy leading up to the green roof.These trees have provided inspiration for the design of the station too. “A concrete structure in the middle supporting the green roof has what we call ‘tree arms’ in the central column, with the top of the building forming the green roof.”
overground, let alone above ground, but it’s been very rewarding to see it happening.”
Showcasing how it can be done is making it easier for WW+P to have conversations with other clients about the potential to include a biodiverse green roof on ongoing or future projects. “For the upgrade to Oxford station, they understand that it’s harder to maintain and more expensive than a sedum
SHOWCASING HOW IT CAN BE DONE IS MAKING IT EASIER FOR WW+P TO HAVE CONVERSATIONS WITH OTHER CLIENTS ABOUT THE POTENTIAL TO INCLUDE A BIODIVERSE GREEN ROOF ON ONGOING OR FUTURE PROJECTS
one, but when it becomes visible, it’s going to elevate the station, and it will be a win for biodiversity net gain,” shares Gavrilova.
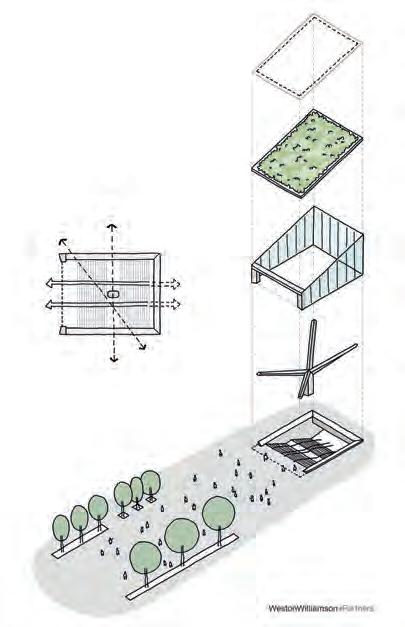
“From a design point of view, it obviously adds value to the building – aesthetically as well as contributing to sustainability. Construction is not the greenest activity, so we’re trying to bring something good to both public and nature through this, as well as it becoming a very good playground for potential installations or other ways people can engage with this.”
impossible to add a green roof on a London train station. They can be maintained, and they really transform the area.”
To be as prepared as possible, WW+P engaged green roof suppliers at an early stage to best understand the process and the types of green roof. “We wanted to bring some biodiversity here, but the most popular roof is a sedum one; it’s the simplest, but it doesn’t add value from a sustainability point of view.
Adjacent to the Promenade of Light, commercial properties such as a café and restaurant will spill out onto a new public realm, with greenery and street furniture. Attenuation tanks hidden beneath the public realm will collect rainwater and provide a source of irrigation for the trees that will be planted at the end of the scheme.
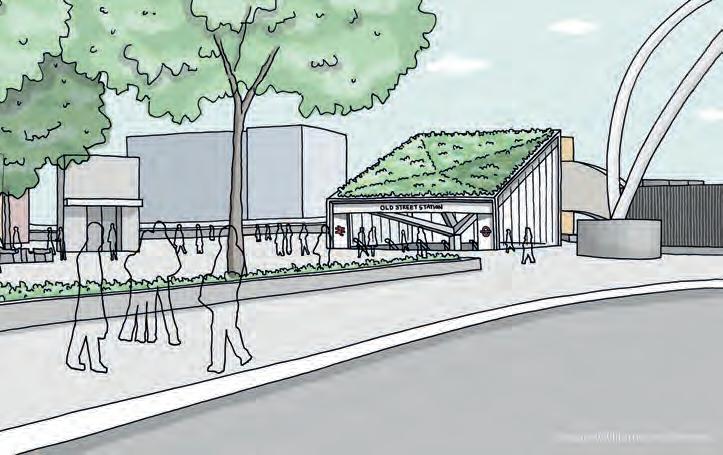
“They’re pretty impressive,” says Prodhan. “We included them on the Barking Riverside project as well; it’s quite common and really beneficial. You need quite a bit of depth, though, and in central London you often have all these existing cables and services. With Old Street, let’s just say this project has a lot of challenges
“One important thing that we often have to focus on with any station is passenger experience,” adds Prodhan. “Having more greenery adds to the quality of the space and the experience that people have within it. We’re so used to seeing concrete and steel in the city, so it’s nice to have something that adds a bit more green.”
So, whilst the transformation of Old Street might be considerably delayed, the end result is likely to make commuters forgive and forget.
THE COUNCIL SAID IF THEY APPROVED THE BUILDING THAT IT HAD TO COME WITH THE GREEN ROOF, SO IT COULDN’T BE VALUE ENGINEERED
THREE AND A HALF YEARS SINCE IT LAST FEATURED IN OUR LONDON SUPPLEMENT AND, FINALLY, IT’S TIME TO GET TO WORK ON THE CAMDEN HIGHLINE
Camden Town is rich in industrial history, surrounded by urban architecture, and filled with everchanging street markets. And from Camden Town to King’s Cross, a discarded viaduct has lay dormant. Spanning 1.2km and hovering eight meters above ground level, it provides an ideal base for an elevated haven for locals and tourists alike. So, a team of fundraisers set out to create London’s newest linear park.
The Camden Highline project has been designed to bring together local communities and “introduce visitors of all ages to the urban

wildlife that surrounds them,” encouraging nature to interact with the inner city location.
Simon Pitkeathley is CEO of four non-profit organisations – Camden Town Unlimited, Euston Town, Camden Collective and Camden Highline – and his knowledge and experience leads his teams forward to turn big ideas into realities. With inspiration from blogger and senior research associate at University College London, Oliver O’Brien, and other highline garden projects from across the world, Simon and the teams have been campaigning to create the Camden Highline.
“It’s gone from a mad idea, something we were trying to persuade people about, to suddenly feeling the weight of responsibility which has just been crazy. It really has a life of its own,” says Pitkeathley.
Sycamore – familiar to many of us as the ‘helicopter’ producing tree with its large, winged fruits appearing in the autumn. Buddleia shrub – well known for its attractiveness to butterflies, it is an introduced species that has become naturalised on waste ground, railway cuttings and in towns.
Inspired by the New York Highline, how did the concept translate from the streets of west side of Manhattan, to the streets of Camden Town, London?
“A former board member of mine who used to live in Kentish Town had moved to Canada, but despite being overseas, he was still subscribed to the Kentish Town Newspaper online. There was an academic called Oliver O’Brien who has completed a piece of work on potential sites for these Highline projects, of
I got in contact and said, ‘Well since this was your idea in the first place, you can come and be my chair.’ And so, he is.”
The project has received an overwhelming amount of local support, with more than 400 positive letters of support. It will always be likely that there will be those who are concerned about the changes, especially those living along the highline – anxiety surrounding being overlooked, security and the cost of living in the local area. Therefore, the team made sure to reach out to those directly, with a second round of consultation specifically for them and which was then worked into the planning of it all. “We’ve tried really hard to ensure that everyone, locally and professionally has been consulted in regard to the project.”
meeting with the teams from the world-famous New York project, the Camden Highline group is exploring every possible avenue, with an aim of fundraising the initial costs by the end of 2023. With this in mind, it would then be achievable to open phase one around the end of 2025 or beginning of 2026, subject to planting seasons in the British climate, as the construction would only take a total of 18 months to complete.
which London was his personal favourite. This was then featured in the local paper in the June of 2016.
“Richard Terry, a friend of mine, had seen it and phoned me straight away saying, ‘You should do this!’ And so that kind of started the ball rolling. When he then retired a few years later, he moved back to Kentish Town, so
Having started the Camden Highline project in 2017, fundraising is now the key to making these ideas a reality. A total of £1m was raised and used to hire the design team, start the awareness campaigns, workshops, and engagement activities. Now, there is a target of just over £14m required, just to get section one up and running.

“I’m quite encouraged by the signs that we’re receiving at the moment. The support and donations received thus far are all helping us head in the right direction.”
Working with businesses in the local community, advertising on social media and
The walkway would allow more than 20,000 people living within a 500m distance of the highline to have a new and accessible outdoor green space and opportunity to enjoy nature which will have a huge positive impact on both mental and physical health. With projects such as this, word of mouth has the biggest impact on its success; so now, with over 1,800 people having completed a ground level walk of the highline, the buzz is spreading throughout London, exciting those within the local community as well as those further afield.
In time, the Highline would not only benefit those within the borough of Camden, but also create a walkway away from the bustle of London roads, with connections to trainlines, public transport and easier walking routes between communities.

IT’S GONE FROM A MAD IDEA, SOMETHING WE WERE TRYING TO PERSUADE PEOPLE ABOUT, TO SUDDENLY FEELING THE WEIGHT OF RESPONSIBILITY©JCFO ©Hayes Davidson-JCFO-vPPR
For now, Camden Highline is taking part in the Camden Inspire Festival, the annual celebration of Camden Town showcasing designs to enhance fundraising.
“The design teams [behind the Highline] have been great. We’ve had a lot of fun. Some of their creative solutions have been brilliant, like pulling the stairs back through the vacant archways so as not to take away from the garden space; they’re just inspiring. It’s been lovely watching a mad idea start to look like a real thing.”
Since the hard landscaping on the brownfield site will require minimal maintenance to complete the base structure – the canvas for this project is already prepared – the next step will be adding to this, preserving the foundation of the site, rejuvenating the earth, as well as attracting the wildlife into the new space.
2021
JUNE
First mentioned in the Kentishtowner and inspired by academic, Oliver O’Brien.
The London Wildlife Trust completed a biodiversity report to test the remaining landscape from the viaduct after more than 35 years of desertion, only to discover that the area had become dominated by two species – sycamore and buddleia shrub.
Now, there are plans to introduce approximately 34 new species across the four phases of the project, bringing a new lease of life to the look, feel and (literal) buzz of the area. Each of the four phases will transform into homes for four different variations of landscapes: young woodland, meadow, hedgerow, and productive garden.
Larger spaces have more freedom for creativity – communal gardens growing produce, space for interactivity and local workshops to assist in teaching as well as maintenance. An outdoor classroom will also be incorporated. Smaller strips of the walkway would then be restricted to hedgerow. Confined by the live trainline bordering the trail, these areas must prioritise health and safety; therefore, foliage has been specifically chosen to be controlled, such as honeysuckle, hawthorn, blackthorn, field maple, buckhorn, and hazel.
“My advice would be to manage those relationships. Obviously, the community is really, really important, but you also need those key big players. Find the ambassadors
As the Camden Highline edges closer to seeing the light of day, it’s worth reflecting on the existing projects that have inspired London’s first garden in the sky.
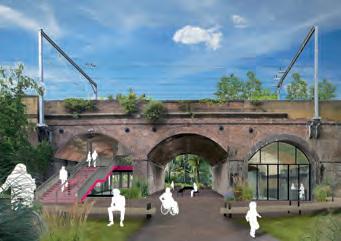
From the ‘Promenade Plantee’ in Paris, created from an abandoned 19th century viaduct and transformed in 1993, to the famous New York Highline inspired by the self-seeded landscape that ran wild for 25 years between the trains stopping and the gardens coming to life.
These projects reclaim landscape in areas of urban neglect and allow us to take a conscious responsibility for the wellbeing of local communities, environment, and mental health.
The question now is, where’s next?
Whilst we await the grand opening in Camden Gardens, there’s a world full of landscape architects exploring local areas in search for an opportunity of their own.
When discussing the possibilities with Simon, he mentioned the two key pieces of advice that the team from New York has given him as the project took off on British soil:
- Get the property owners involved. They’re the biggest beneficiaries, but you need them on your side.
- Get the community involved early. They’ll aid awareness, fundraising and the hype!
MARCH
Q&A with the design team.
AUGUST Fundraising launched with a crowdfunding campaign.
2019
APRIL Pop-up sites to develop a local engagement and awareness.
JUNE Community clean up on the site.
JULY Town hall meeting to update the community.
AUGUST Workshops with children to spark imagination and ideas. Walking tours begin to plan the routes with local people.
JANUARY Educational workshops launched in local schools.
SEPTEMBER ‘Design your highline’ engagement at fundraising events and street parties.
AUGUST
Volunteers take action within the community.
OCTOBER Painting workshop creates visions of the Highline.
NOVEMBER Volunteer postcard drops to local homes.
within the big organisation, create contacts, and befriend the right people – the people who get excited by the ideas.” 2016 2017 2020 2022 2023 20242025 2025
APRIL Second wave of workshops take place. DECEMBER Planning permission requested.
JANUARY Planning permission accepted.
18-month build predicted. DECEMBER Estimated opening.
DECEMBER Town hall meeting provides an update.



In one of London’s most affluent areas, a luxury new-build townhouse needed a roof terrace worthy of its stunning views over the River Thames. So, the owners engaged Garden Club London to create their ideal outdoor space.
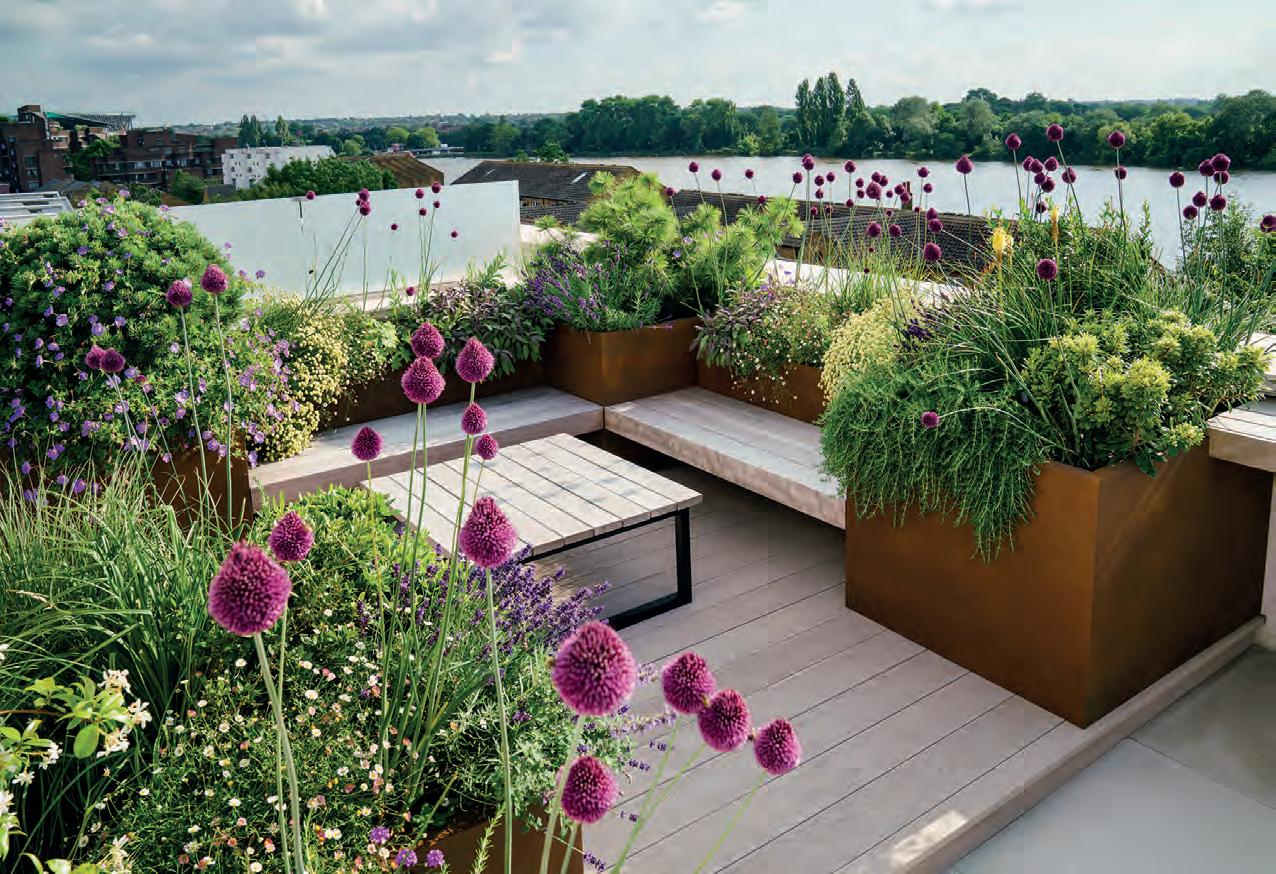
The client wanted to include a number of seating areas that would still make the most
of these views, whilst introducing elements of screening from their neighbours and providing shelter from the winds without closing off the river from sight.
As keen gardeners, the clients wanted interesting, textural planting that was pollinator friendly and drought tolerant where possible to reduce water usage. As well as
dining and lounge seating options, the clients also wanted bar seating, a firepit and storage incorporated into the scheme.
As with any roof terrace, access was a major consideration at the design stage and so specialist equipment was used to lift materials
Project value: £100k
Build time: 11 weeks
Size of project: 72m2
to the roof top from the road and deliveries had to be meticulously planned. Wind can also be an issue, so it was important to make sure that all tools and materials were fixed down temporarily during the build.
Millboard composite decking was used to create build up in the lounge area so that the view could still be appreciated when sitting down. Screening for privacy and shelter was created with planting that includes
Arbutus unedo and Pinus specimens that are textural evergreens that withstand the exposed conditions. Storage units, bench tops and seating were made from Iroki timber which had been aged to a soft grey that ties

in with the colour of the decking. Bespoke planters were created by Europlanters in GRP with a hand-painted finish that looks like Corten steel while avoiding issues of rust stains, weight and heat problems. Lighting provided by Landscapeplus uses a range of Collingwood spotlights to illuminate feature trees and soft warm white LED strips to create features under benches and on steps. The existing paving slabs were re-used and incorporated into the new design.
Podium planting
The planting uses a variety of evergreen shrubs, trees and herbaceous plants to create shelter and atmosphere, particularly
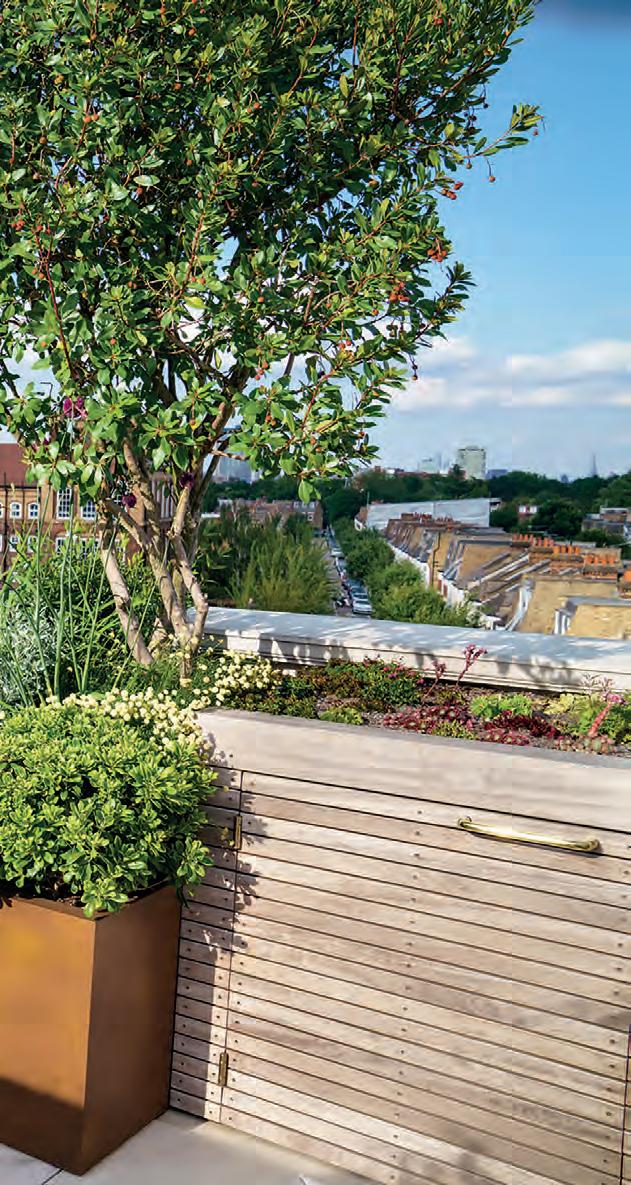
1. Planting transforms seating areas into green havens for relaxing
2. Dining setup surrounded by trees and shrubs
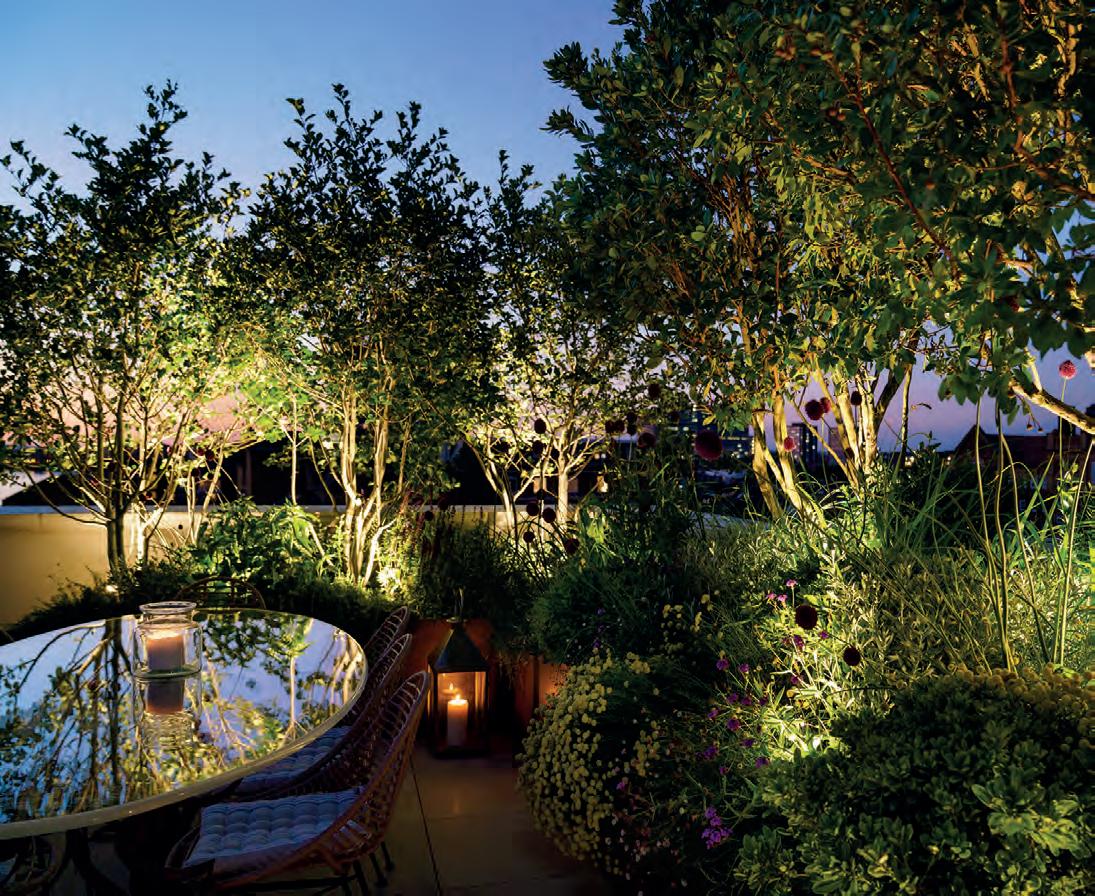
3. Lighting utterly transforming the scene at twilight
All images ©Rachel Warne
References Composite decking Millboard millboard.co.uk
Bespoke planters Europlanters europlanters.com
Lighting Landscapeplus landscapeplus.com
Plants and trees Creepers Nursery creepersnursery.co.uk
around the dining area. The storage unit is cleverly disguised with an ‘Alpine’ green roof that provides year-round interest and drought and wind tolerant planting including Sempervivum, salvia and Lewisia
Some of the key trees and shrubs include selections like Crataegus coccinea, Myrtus communis, Pittosporum tobira ‘Nanum’ and Pinus sylvestris ‘Watereri’. For seasonal interest, Garden Club London added bursts of texture and colour using Rudbeckia fulgida var. sullivantii ‘Goldsturm’, Salvia jamensis
‘Raspberry Royale’, Santolina rosmarinifolia and Pennisetum alopecuroides ‘Hameln’.
Drought tolerant planting was used to reduce water consumption and as much diversity as possible was used in the planting to provide nectar rich flowers for pollinators and food for birds with berries.
Through intelligent design and thoughtful execution, Garden Club London have created a perfect terrace overlooking the Thames, surpassing client expectations while effectively boosting biodiversity in the area.
About Garden Club London
Garden Club London is a multi-awardwinning garden design and build company based in London. Winner of BALI’s Employer Excellence Award in 2021 and 2022, it strives to be the very best employer in the industry and to constantly push the boundaries of urban landscape design and build quality. gardenclublondon.co.uk
4. Lighting meets bespoke planters and the garden’s diverse planting palette

THE STORAGE UNIT IS CLEVERLY DISGUISED WITH AN ‘ALPINE’ GREEN ROOF THAT PROVIDES YEARROUND INTEREST AND DROUGHT AND WIND TOLERANT PLANTING
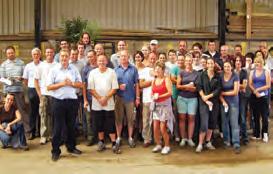


Who can enter?

People can either enter themselves, or nominate a colleague, manager or industry contact, whether that be in the supply chain, a subcontractor or from anywhere else.

The nominee must currently work in the sector, and must have been with their current company for at least the last 12 months.
The idea is that this initiative shines a light on those that show true commitment which may have gone unnoticed until now.

When is the deadline?
All entries must be in by 14 August 2023.

When is the award ceremony?
The awards will be presented at a lunchtime champagne reception at FutureScape, Wednesday 22 November 2023.







Amongst Camden’s bustling streets lies this secluded garden. It sits within an award-winning complex of purpose-built artists’ studios designed in 1966 by prolific British architect Sir Peter Shepheard. Framed from the living room by the floor-to-ceiling windows, the garden could
be seen from every angle from the inside of the house. But at six metres by four metres, this small space was completely dominated by a few massively overgrown shrubs and palms. It needed a revamp, and so Urban Paradise Garden Design and Nordland Landscapes set about transforming it.
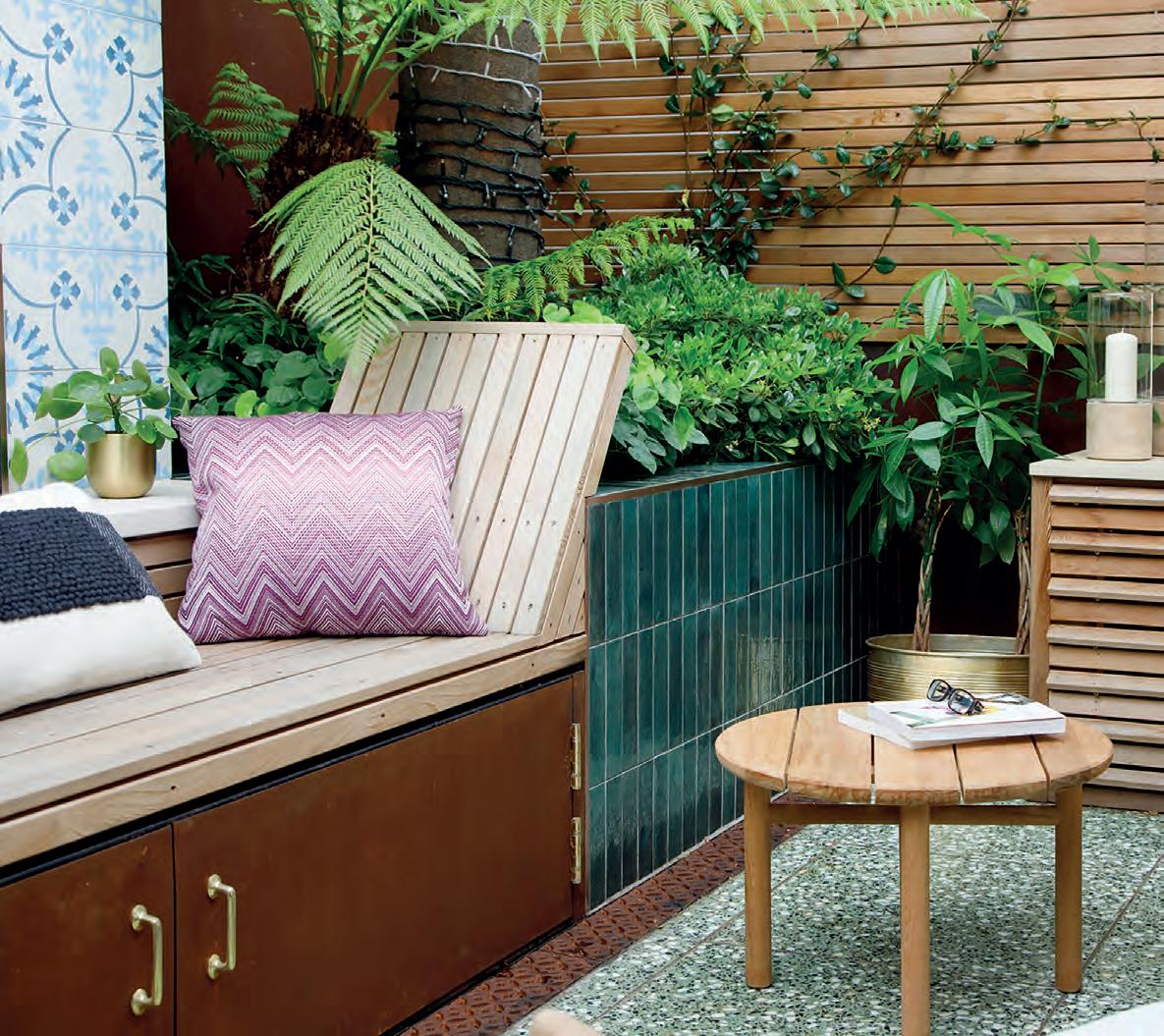
The garden was to complement the interior décor and reflect the client’s love of earthy tones and be an extension of the open plan
living space. A unique entertainment space needed to be created and concealed from the busy surroundings of Camden Town.
Now, the space is no longer dominated by overgrown plants. It features a false bioethanol fireplace set into sawn sandstone which is clad in handmade encaustic tiles, cut to allow the continuation of the pattern around the corners. Handmade Terrazzo tiles were chosen for the floor and green porcelain tiles with
Project value: £42k+ Build time: 9 weeks Size of project:
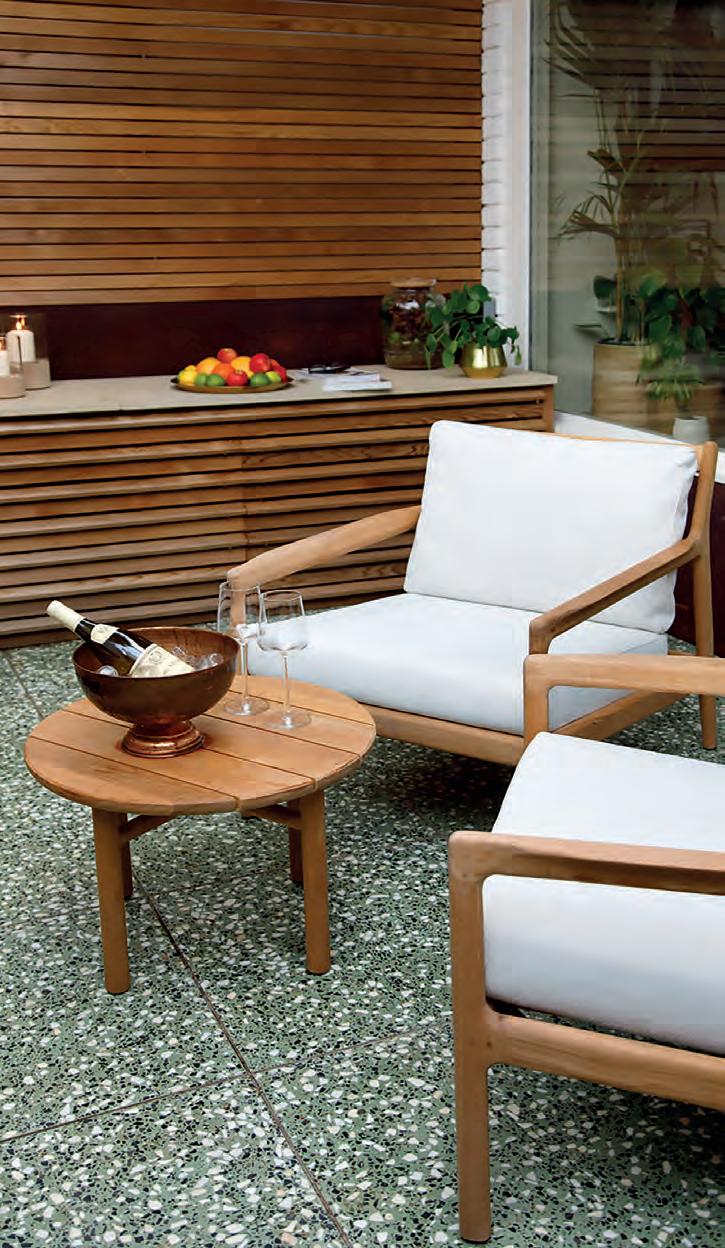

screening for the air conditioning units. Clad in sawn sandstone, the top doubles as a table for serving drinks. Corten rusting metal was used to clad the brick walls surrounding the garden and to create an integrated cupboard door allowing for garden equipment storage and access to the soakaway tank.
The garden also features a comprehensive lighting scheme and an infrared heat
AS THERE WERE NO ACTIVE DRAINS IN THE GARDEN, A LARGE SOAKAWAY HAD TO BE EXCAVATED AND INSTALLED BEFORE ANY CONSTRUCTION COULD TAKE PLACE
projection heater which help keeps the garden warm at night. The planting scheme creates multiple layers of interest and complements the earthy tones of the hard landscaping.

Access to the garden was unfortunately limited during the build. It involved walking through a communal courtyard and then through the house via two narrow doorways. All deliveries had to be made to the curb side of the property situated on a busy red route A road and be brought into the garden by hand. Waste was removed in a similar way, being brought out of the property in small bags and removed via time limited wait and load skips. And as there were no active drains in the garden, a large soakaway had to be excavated and installed before construction could take place.
Despite the challenges of working on a small garden in London, Nordland Landscapes created a sleek and stylish oasis, screened from the streets of Camden Town.

References Designer Urban Paradise Garden Design urbanparadisecompany.com
Metalwork T Brown & Sons Ltd tbrownandsons.co.uk
Electrics
KG Electrical Contractors kgelectricalcontractors.co.uk
Decorative fireplace tiles Bert & May bertandmay.com
Terrazzo paving Otto Tiles ottotiles.co.uk
Wall tiles Porcelain Superstore porcelainsuperstore.co.uk
Natural stone London Stone londonstone.co.uk
Drain grate Lateral Design Studio lateraldesignstudio.co.uk
Western red cedar Champion Timber championtimber.com
Photography Annaïck Guitteny Photography ag-photography.co.uk
Founded by Daniel O’Neill, who has more than 25 years’ experience in the sector, Nordland Landscapes creates high quality landscapes in London and the home counties. Based in North London, it has won numerous awards for its work, including two Best in Category at the APL Awards 2023. nordlandlandscapes.co.uk

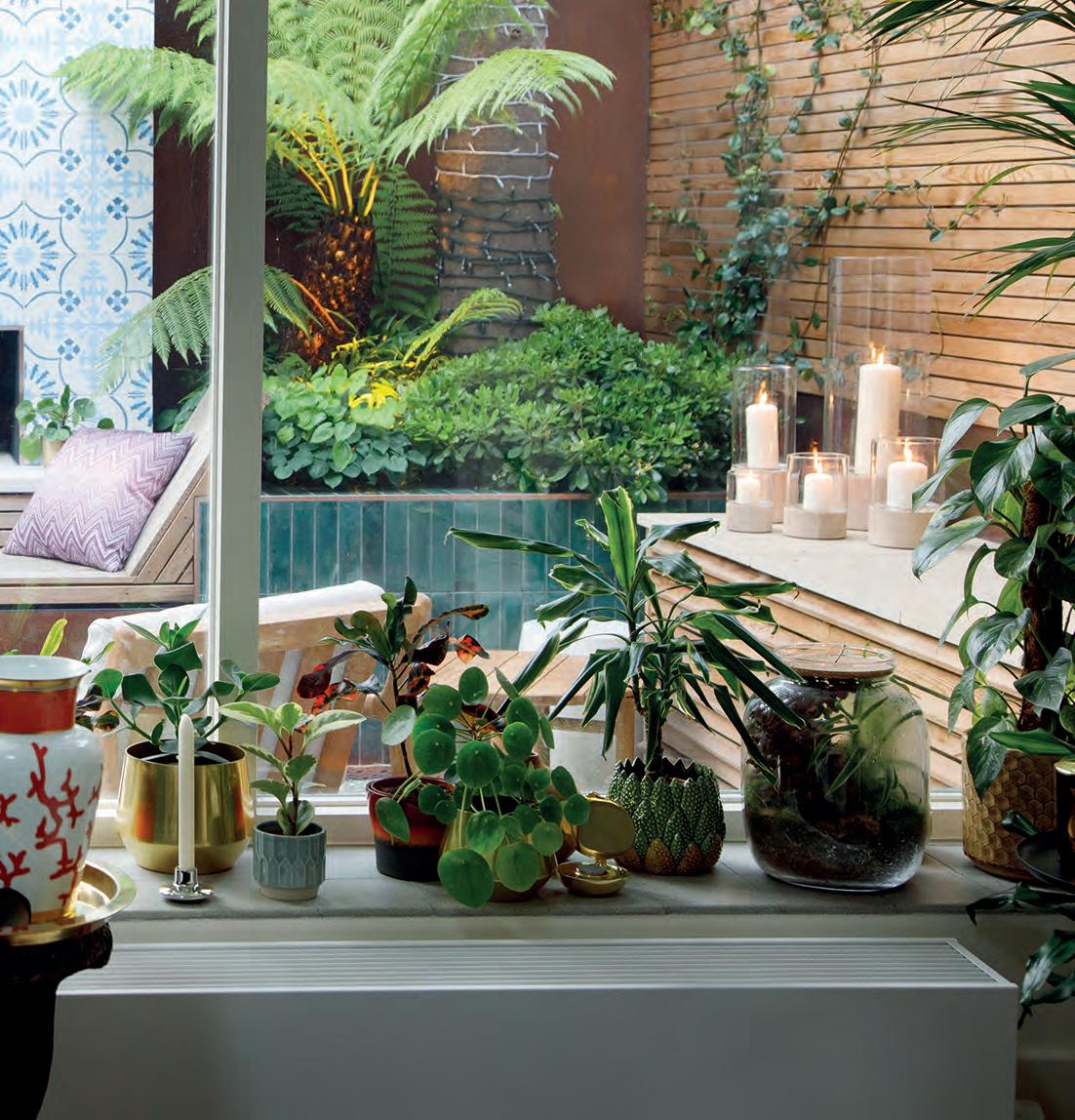
3. The view as seen from inside the property
4. Bespoke cedar bench with back rests and integrated storage
5. Planting softens the visual impact of hard landscaping
6. Aircon screening which also doubles as a serving table





Project value: £24m

Build time: 5 years (2013-2018)
Size of project: 3,900m2
2 3
London’s gyratory systems of the 1960s seem far from pedestrian friendly. If anything, most better accommodate high volumes of traffic. So, there’s been a focus on removing some of the key offenders in the capital, such as those at Elephant & Castle, Tottenham Hale and, in 2018, Aldgate. For the latter, Gillespies was brought on board to create a public realm that would re-route the gyratory system – which connects a Grade II-listed primary school with a Grade-I listed church – and replace it with one of the largest open spaces in the city.
Not only would Aldgate become pedestrianised, but the £24m project would also feature an inviting public realm of pocket gardens, open lawns and a multi-functional community space. The City of London Corporation appointed Gillespies back in 2013 to deliver the design for the new public realm, with funding from the the Corporation as well as Transport for London and Section 106 and Section 278 agreements with developers. It opened to the public five years later, and the difference is stark.
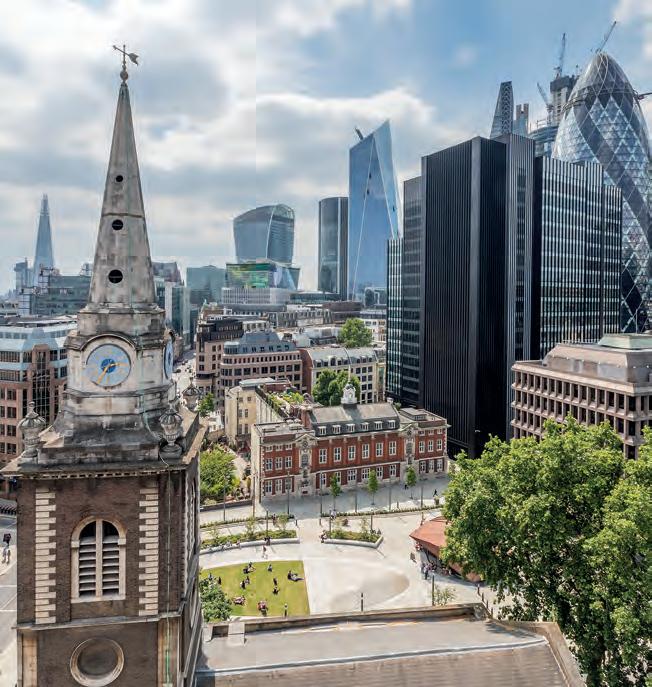
Gillespies was tasked with creating a people-centric green space with safe routes for pedestrians and cyclists. It had to offer opportunities for play, leisure, as well as the installation of public art and cultural events to meet the community’s needs. Importantly, it needed to be an accumulation of local and stakeholder feedback.
There was extensive engagement with local businesses and residents, with the priorities identified being to reduce congestion, improve walking and cycling facilities, encourage more area use and enhance biodiversity. Professionals were brought on board to mediate the consultation process between various departments in the corporation and several community groups, and this engagement helped to shape the brief and Gillespies’ solutions.
Regular discussions were held to debate and develop the public realm design, and meaningful changes were made as a result, such as changing the church boundary to deter anti-social behaviour and changing the balance of hard/soft surfaces in the western space. With the local community, Gillespies held the ‘Aldgate Experiments’. This included local school children planting up large colourful pots pre-construction. A viewing platform with graphics of the eventual

1. The lawn provides a peaceful place to relax in the city
2. The project is planted under beautiful skyline views
3. Seating areas sit naturally into the area
4. Aerial views reveal a structured and diverse design
scheme was installed too, as well as temporary seating and artworks.
Gillespies also carried out a detailed survey and analysis of the local context, recognising that its old medieval street layout of narrow passageways and lanes contends with higher capacity traffic routes, causing congestion and air pollution. Traffic has fallen, though; levels for 2021 were lower than those 10 years earlier, according to the Department for Transport. So, there is a shift towards creating more pedestrian-friendly and climate-resilient environments. Gillespies’ research showed local communities and businesses supported this shift and efforts to improve walking and cycling routes and the public realm. Accessible open space was also a priority.
Through a series of design charrettes, Gillespies frequently reviewed the programme of works and revisited the criteria, such as the sustainability goals to ensure they were being met. Its focus was on “revitalising, restoring, retaining and relocating existing historical features to ensure the area retained its unique characteristics.” This included the creation of a new garden to enhance the setting of the listed church and provide a place for contemplation, and the sensitive lifting and relocation of headstones.
The centrepiece of the work is Aldgate Square, with a pavilion designed by Make Architects and a large lawn with seating around the edge
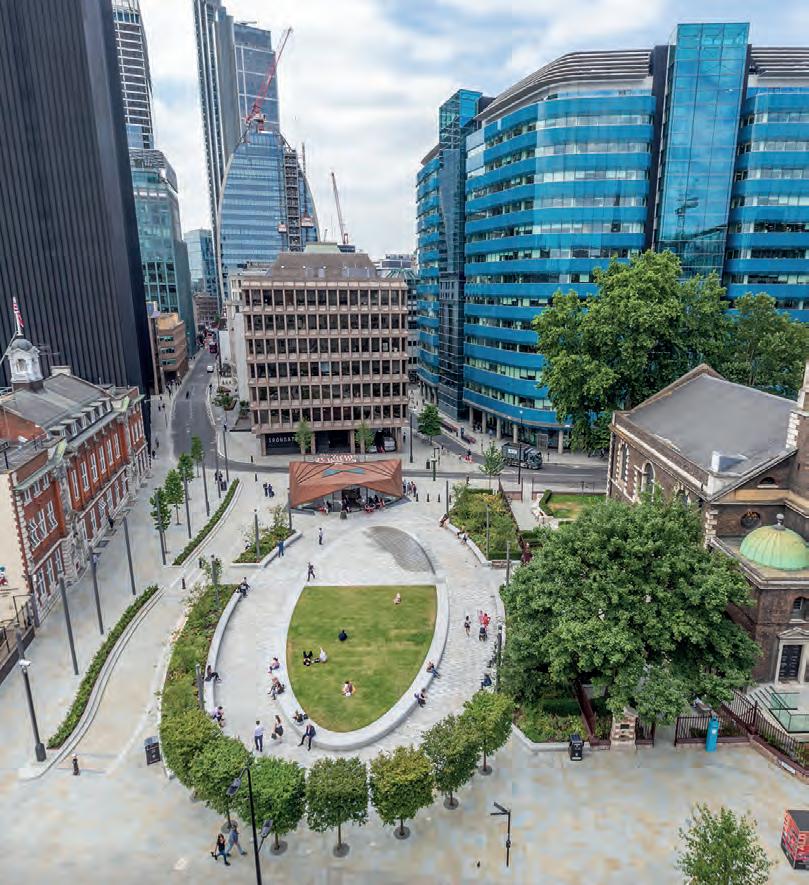
References
Landscape architecture
Gillespies (RIBA stages 2 onwards) gillespies.co.uk
Burns and Nice (RIBA stages 0-2)
Portsoken pavilion Make Architects makearchitects.com
Design consultant NCS Highway Design ncshighwaydesign.com
Lighting Light Bureau lightbureau.com
Civil engineering consultancy Alan Baxter Associates alanbaxter.co.uk
Water feature Fountaineers fountaineers.co.uk
Building environment and service engineering consultants
Skelly and Couch skellyandcouch.com
WSP wsp.com/en-gb CBRE cbre.co.uk
Consultation
TfL tfl.gov.uk
Historic England historicengland.org.uk GLA london.gov.uk
and water jets. Walking routes were integrated between social housing estates, the library, and the local underground station. Safety was key for these, so a dark subway system was replaced with street-level and step-free crossings and a new lighting system was introduced to facilitate facial recognition.
To avoid conflict, cycle routes were segregated from the pedestrian heart of the space using contrasting paving materials, linear planting and wide kerbs. Low planting guides pedestrians to crossings and slow cycling is encouraged through tabled crossing points.
Materials for the square were chosen to complement the natural stone often seen on the streets of the city. Gillespies worked with the client, including the cleaning and
maintenance departments, to select the base material, settling on a robust stone-paved environment fitting the historic surroundings and the listed buildings.
To encourage biodiversity, raised beds of seasonal perennials were added and 71 trees were planted (including pink blossom trees),
began in 2003. The Aldgate Public Realm Improvement scheme even won a National Air Quality Award in 2018.
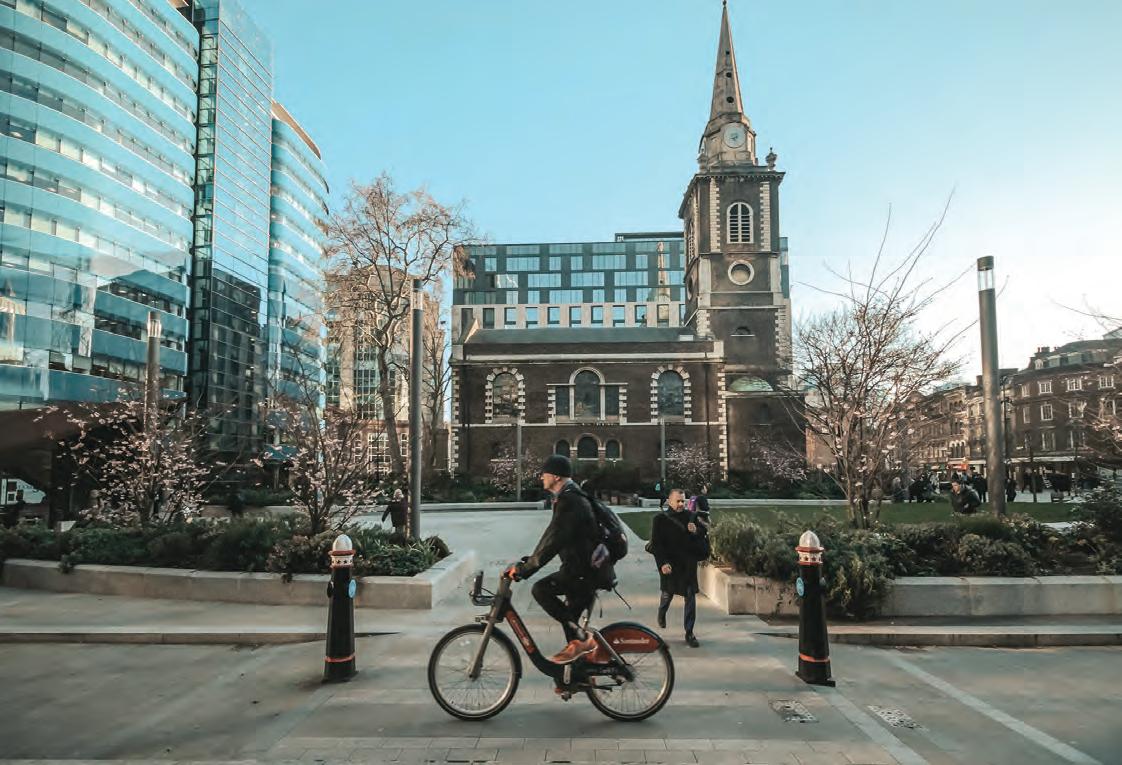
as well as wildflowers around the edges of the central grass section. The planting was chosen to be climate resilient and lower maintenance, having consulted with the Department of Open Spaces on the level of maintenance required.
Through the extensive tree planting and the new focus on pedestrian and cyclist routes, pollution in the area has dropped. Prior to 2018, Sir John Cass Foundation Primary School at Aldgate Square was one of the most polluted schools in the country in terms of air quality. Now, air pollution has fallen below the legal limit for the first time since monitoring
The carbon footprint of the project itself was considered too. It tested material choices to ensure it was making informed decisions. For instance, it found that a granite pavement would have between a 25-140% higher impact than one created from concrete slabs, due to the electricity and diesel consumption in moving the granite. The use of imported granite could account for up to 76–177% of the total environmental impact of the sidewalk life cycle, says Gillespies. However, the lifecycle of concrete is less than that of granite and it would need to be replaced far more often, so granite was the final choice for the square.
A few site constraints needed to be addressed before paving could be laid, though –one of the biggest being to find a single viable highways option that would then largely dictate where the public realm could be located.
So, the team worked with utility companies to identify any services that could be relocated during the construction of the public realm and encouraged any planned works to be brought forward to align with the
works programme. Three-dimensional surveys mapped the web of existing services beneath the pavement and road, and the depth of cover above the London Underground structures restricted the number of trees that could be planted, as well as limiting the ability of utility companies to relocate sub-surface apparatus.
Not that this, or any other challenges throughout the complex process, held Gillespies back. Aldgate Square is now a thriving public realm and a safer space for those walking or cycling through it.
Gillespies is a leading landscape architecture and urban design practice, with offices in London, Oxford, Manchester, Leeds, and Abu Dhabi. Since 1962, the practice has delivered highquality stimulating environments across a wide range of sectors in cities all over the world, with projects receiving numerous industry awards. gillespies.co.uk
TO ENCOURAGE BIODIVERSITY, RAISED BEDS OF SEASONAL PERENNIALS WERE ADDED AND 71 TREES WERE PLANTEDWhether you’re on foot or bike, Aldgate Square is now a beautiful and effective connecting area in the heart of the city








GREENBLUE URBAN HAS BEEN SHOUTING ABOUT THE ECOSYSTEM BENEFITS OF TREES FOR YEARS, AND LONDON IS NOW LISTENING
Urban tree planting could finally be getting the recognition it deserves. Rather than being seen as a nuisance, the general public is now starting to see the long-term benefits, says Howard Gray, PR & specification consultant at GreenBlue Urban. The company has been educating people on the need for a green canopy in urban areas for years, and its efforts are starting to pay off. There is arguably too much of “an emphasis on numbers, rather than the quality of the planting,” says Gray. But the point is that people, and in particular clients, are now engaging in the conversation.
Take Elephant Park, the new mixed-used development that forms part of the wider regeneration of Elephant & Castle. At the heart of the project is an impressive two-acre park. “The great thing

about Elephant Park and the whole development is that they knocked down the old buildings but retained many of the existing trees, and then what has been planted around the old buildings has been planted to a very high standard.”
There were a few below ground constraints of working on such an old estate, where many of the demolished buildings had basements, and a few challenges to ensure the newly planted trees had enough water to thrive. But GreenBlue Urban has been working closely with developer Lendlease and the rest of the project team, and Gray says they have achieved “some really great landscapes that are going to be there for the long term.”
Whilst the scale of Elephant Park might not be replicated for some time, there are plenty more projects which
GreenBlue Urban is involved in and where green infrastructure is taking centre stage. There’s the redevelopment of Euston station, revamp of Old Street roundabout, and the

transformation of Strand Aldwych into a new public space. There will also be the construction of Old Oak Common as part of the HS2 project.
Around a third of GreenBlue Urban’s work is in the capital, says Gray – partly due to its proximity, but also because it’s where the majority of its specifiers are based. Demand has risen in London too. “The understanding of the need for green space and the valuation of our green infrastructure has risen, but so have the
STORMWATER MANAGEMENT AND NATURE-BASED SOLUTIONS SUCH AS TREE PLANTING AND RAIN GARDENS SHOULD BE STANDARD FOR ANY PUBLIC REALM WORK
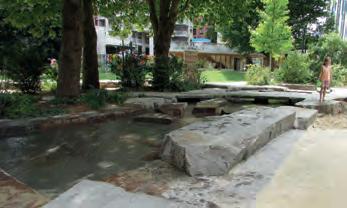
challenges of supplying into London, the need for FORS operators and congestion. We have to allow longer and longer to get there.” It’s worth it though, says Gray. “There is more money in London, so there is a greater acceptance of investment in our green infrastructure.”
Gray would like to see more parity between the grey, blue and green infrastructure. “For the last hundred years or so, our grey infrastructure has been prioritised. But if we do that, we’re not creating long-term sustainable, resilient habitats for ourselves, let alone biodiversity.
“We need to have a rethink, and SuDS has to be big part of that. We have a problem with our sewage system, particularly in London where we’re relying on creaking infrastructure that’s more than 100 years old. Stormwater management and nature-based solutions such as tree planting and rain gardens should be standard for any public realm work.”
The Urban Greening Factor and SuDS becoming mandatory for every development (thanks to the proposed implementation of Schedule 3 of the Flood and Water Management Act 2010) will make a difference, says Gray. In other words, change is coming, and GreenBlue Urban is going to be a key part of that.
Formed over 10 years ago, KG Electrical Contractors have grown in size and stature to the innovative electrical contracting company you see today.

Whilst we install all types of electrical work, our passion and niche is within domestic and commercial external lighting and power installations - the team work to illuminate and power the nations gardens. Working to make landscapers and designers projects look even more impressive, my team offer design and consultancy services as well straight forward installation. Effectively and efficiently, plans are made to install within all shapes and sizes of landscapes, from your modest
townhouse garden to large manor houses through to vast commercial spaces.
Having worked at some of London’s most prestigious locations and worked with various well-known landscapers and designers, many of their projects have won awards with SGD, BALI and APL.
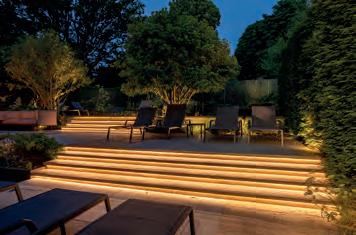

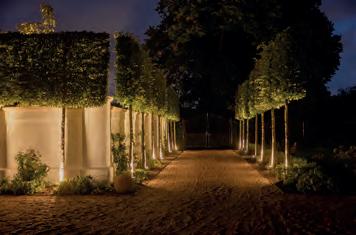
You’ll find our work displayed at Sopwell House Hotel in St Albans, RHS Wisley in Surrey and various private gardens throughout London and the home counties.
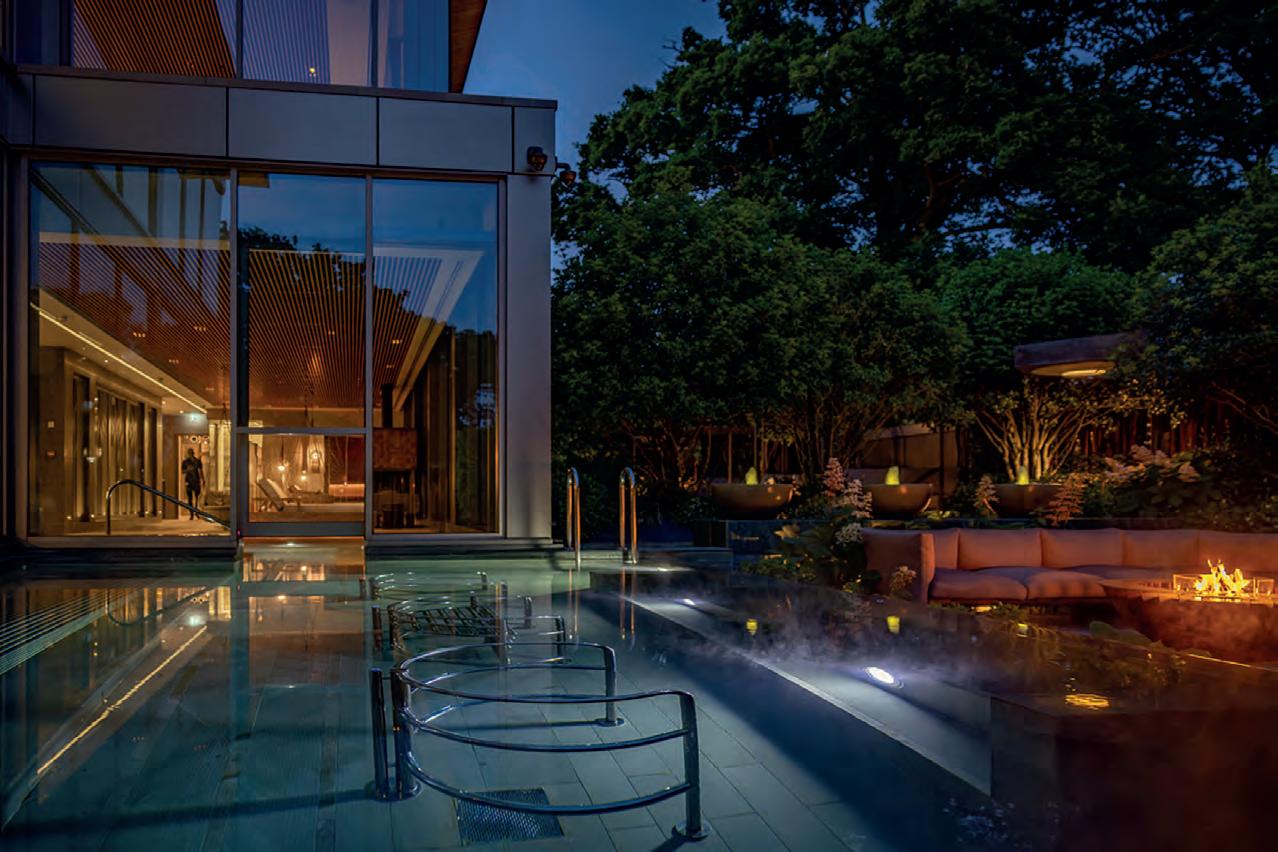
KG ELECTRICAL CONTRACTORS HAVE BEEN LIGHTING UP PROJECTS OF ALL SIZES THROUGHOUT LONDON; REDEFINING LANDSCAPES ONE AT A TIME


Working to make landscapers’ and designers’ projects look even more impressive for over a decade, KG Electrical Contractors effectively and efficiently designs, plans and installs lighting projects. Within this, it covers all shapes and sizes of landscapes, from modest townhouse gardens to large manor houses through to vast commercial spaces. Having worked at some of London’s most prestigious locations and worked with various wellknown landscapers and designers, many of its projects have won awards from the Society of Garden Designers (SGD), the British
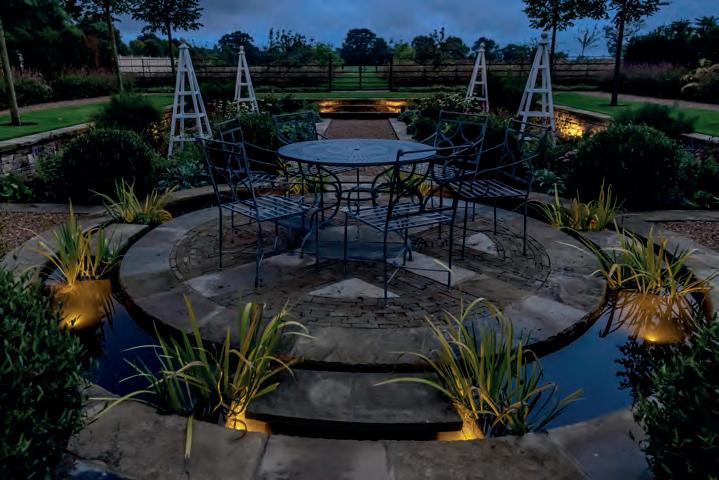
Association of Landscape Industries and the Association of Professional Landscapes (APL).
It recently worked alongside garden designer, Mark Soanes of Urban Paradise Garden Design on a private garden in the heart of Camden at Camden Studios. This project also saw KG collaborate with landscape constructors Nordland Landscapes.
With a brief to create a unique entertaining space and secluded hideaway from the streets of Camden Town, incorporating the client’s love of earthy tones and paying homage to the building’s designer Sir Peter Sheppard, Soanes accepted the challenge. Adding in features such as a false bioethanol fireplace set into sawn sandstone, KG stepped in to create a comprehensive lighting scheme and an infrared heat projection heater to warm the garden on long evenings. The scheme impressed APL Awards judges this year, winning Best in Category.
For KG, London contributes to around 60% of its commercial and client-based
projects, working predominantly throughout North London, where areas such as Ilford and Hampstead can be found on its doorstep and offer a wide range of lighting desires.
Working within London has its trials and tribulations, though, one of these being the cost of travel. With the list of transport restrictions and charges ever increasing, it causes companies such as KG to become more selective with its job requests, especially when traveling across the city. Congestion charges, fuel and traffic are considered when piecing together a quote, which can often make it an unexpected extra for clients and forces the company to be less likely to accept small tasks.
Despite these additional barriers, KG finds itself as busy as ever, with a series of manor house based projects filling its diary. One private client in particular has requested the services of KG Electrical Contractors to create a tranquil oasis full of subtle lighting, where less adds more to the atmosphere. The manor house located in the outskirts of North London has set the brief of wanting the garden to reflect a ‘Midsummer Night’s Dream’.
Looking to the future, there are aspects of London that KG believes would benefit from some revitalisation, such as designated green spaces for the local communities. Areas full of nature, lit to welcome people into the space and provide an area of relaxation and tranquillity,
THERE ARE ASPECTS OF LONDON THAT KG BELIEVES WOULD BENEFIT FROM SOME REVITALISATION
these spaces could use lighting to enhance the safety and piece of mind of their users.
Whilst KG installs all types of electrical work, its passion and niche is within domestic and commercial external lighting and power installations. The team works to illuminate and power the nation’s gardens. You’ll find the company’s work displayed at Sopwell House Hotel in St Albans, RHS Wisley in Surrey and various private gardens throughout London and the home counties.
One of the world‘s rst mass-produced planters made with 3D concrete printing technology, designed primarily for public spaces.
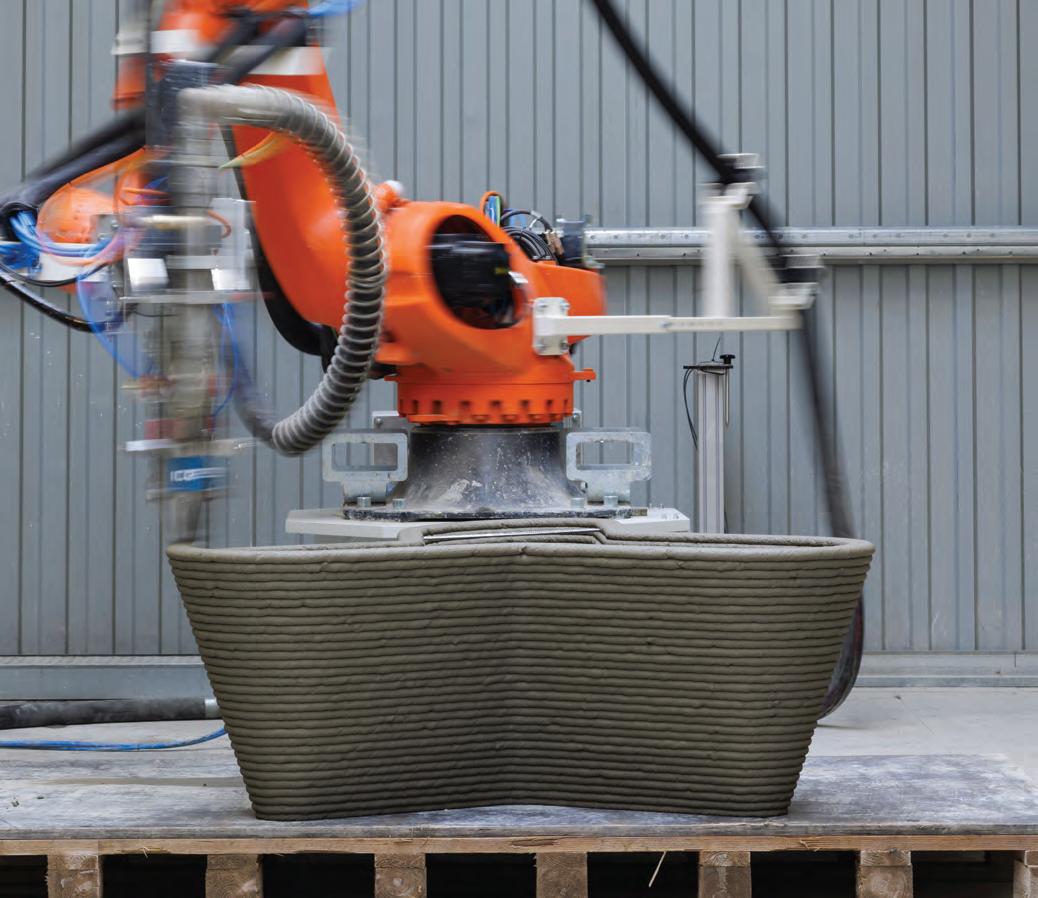
Design: David Karásek, Michael Tomalik
GREENING URBAN LANDSCAPES WITH PRINTED PLANTERS
enquiry@mmcite.co.uk www.mmcite.com
We make cities smart and beautiful
As a leading Czech street furniture brand, led by David Karásek, mmcité focuses on innovative design and the combination of highly functional and sustainable materials with an aesthetic style. London certainly holds significance as a market for mmcité as the city “boasts a thriving landscape architecture industry, a substantial population, an abundance of ongoing construction projects, and a wealth
THE CITY OF LONDON ARCHITECTS CAREFULLY SELECTED THE MIELA COLLECTION FOR ITS CLEAN, TIMELESS DESIGN
of opportunities,” says Managing Director for North America & UK, Jana Tyrer. Approximately 25% of its work is concentrated in London and, based on its projected pipeline of projects, it anticipates that this proportion will remain relatively consistent over the next two to three years.
Although it is continuously evaluating and adapting its portfolio to meet market demands and explore opportunities in various regions, it predicts that London will remain a significant contributor.
mmcité was recently entrusted with the task of supplying benches and chairs, specifically from its Miela collection, to enhance the placemaking experience within the charming, historic streets of London. Entitled the Culture Mile Initiative, The City of London architects carefully selected the Miela collection for its clean, timeless design, as well as its use of recyclable, low-maintenance, and exceptionally durable materials. “The combination of powder-coated cast aluminium and jatoba hardwood ensures both visual appeal and
longevity, making it an ideal choice for this iconic cultural project,” says Tyrer.

Over the past five years, there has been a paradigm shift in the perception and design of street furniture, with a growing demand for modular seating, organic shapes, and high-quality picnic sets. One of the factors influencing the design and supply of street furniture in recent years has been the urgent need to enhance safety in public spaces
by providing heavier planters, crash-rated bollards, and barriers, explains Tyrer.
Another is the improvement in inclusive designing, for wheelchair accessibility, and safety for the elderly, which has now led to an opportunity to create benches tailored to specific demographics with features like USB chargers, integrated tables, and LED lighting.


One of its most anticipated projects is with renowned architecture firm Foster + Partners at the Bishops Square development. This collaboration allows mmcité to work with leading architects, using its expertise and vision to create harmonious spaces that enhance London’s architectural heritage. involvement and mobility.
mmcité believes that there should be an increased concentration on establishing pocket parks throughout the city; affordable to create, these would provide Londoners with cosy and enjoyable spots to relax. Additionally, prioritising sustainability and green infrastructure will help create a more resilient and ecologically diverse public realm. By continuing along this path, London can become an inclusive and vibrant place that promotes wellbeing and quality of life for everyone.




If you frequently ride the cable cars from London’s Royal Docks, the landscape you see as you approach the O2 may surprise you each time. It’s ever-changing and whilst this could arguably be said about many sites in London, the fast-paced development of the Greenwich Peninsula is striking. At over £8bn invested, it is the most valuable redevelopment project in Europe. The change started with the construction of the O2 Arena in 2000, 12 years before the cable cars were built. Over time, progressively faster redevelopment has occurred, part of which is the 5km linear riverside park, The Tide. Around 1km of The
Tide project is currently completed, adjacent to a beautiful example of contemporary design, the aptly named Design District.
Woodscape has been supplying products such as planters, bollards, bins and benches for this project almost since the redevelopment began. “But since the big regeneration push, it’s dramatically changed”, says Ben Schofield, business development manager at Woodscape. “They wanted to recreate the feel of the High Line in New York and The Tide was going to be a key part of that. We have been busy producing some impressive furniture that blended with the whole masterplan.”

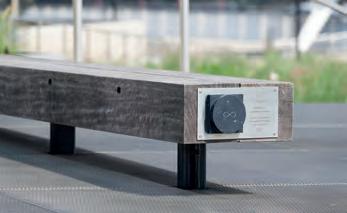
Take, for instance, the long benches lining the riverfront, “Some have devices that allow you to log in and meditate whilst overlooking the water. A lot of effort has gone into designing the space so that you can either be a part of the community and feel involved or have your own break out into a peaceful area. Everything at Woodscape is made to order, so we’re flexible and can move with trends and materials.”
Greenwich is just one of numerous regeneration projects benefitting from Woodscape’s flexible approach. Other projects include Canada Water, King’s Cross, Battersea Power Station and Elephant and Castle. These projects really “maximise the use of our CNC machines”, says Schofield. “Gillespies came up with the outline concept and our task was to make it as usable and ergonomic as possible.
So, we made sure every custom-made slat of timber would be perfect for its position in the environment. The fact that it’s illuminated between every slat makes it stand out in the evenings, and that couldn’t have been done without our five-axis CNC machines; these allow us to create complex curves and shapes that would have traditionally taken hours to create.” Woodscape’s beautiful work across Greater London has encouraged a growing focus on ensuring the longevity of projects. “Our products are mostly maintenance free and should way exceed the design life of those schemes. We only use Naturally Very Durable Hardwood and believe you should make it once to last a lifetime.”
Schofield is enjoying the push to green disused spaces: “London is a National Park City, and they aim to make around 50% of the city green by 2050. We’ve seen how important our green spaces are, and I’d like to see more of these masterplan schemes and regeneration projects utilising disused areas.”
Woodscape is also involved in the International Quarter in Stratford, the White City regeneration, Tottenham Hotspurs’ training camp media centre, greening Canary Wharf, as well as many more impressive London projects.
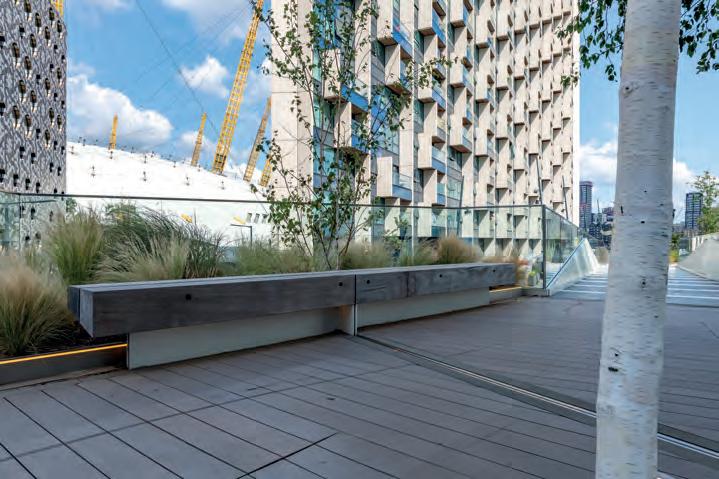
AT
IS MADE TO ORDER, SO WE’RE FLEXIBLE AND CAN MOVE WITH TRENDS AND MATERIALS
Reach new heights with your projects. Discover our wide range of large trees.


