Brief
I chose to research urban farming architecture for my building due to its potential to address various challenges faced by urban areas. By integrating farming into urban settings, I aim to create a sustainable and efficient farm with educational purposes and more. Urban farming architecture can reduce the carbon footprint associated with transporting food over long distances and decrease reliance on conventional agricultural practices that contribute to destruction of landscapes and soil degradation in rural areas.
Additionally, by bringing agriculture closer to urban dwellers, it raises awareness about the importance of sustainable systems, promotes healthy eating habits, and fosters a deeper connection to nature. The incorporation of educational opportunities, such as community gardens, rooftop farms, and greenhouses, allows individuals, especially children, to learn about food production, environmental stewardship, and the value of local, fresh produce.
By reclaiming unused spaces and transforming them into productive agricultural areas, we can mitigate the negative environmental impacts associated with traditional farming methods and contribute to the overall well-being of our planet. In addition to environmental benefits, urban farming architecture provides unique educational opportunities, particularly for children. By incorporating elements such as animal husbandry into urban farming settings, children can learn about animals and their care, fostering a sense of responsibility and connection with nature. Furthermore, educational programs can be developed to teach children about sustainable farming practices, nutrition, and the importance of healthy eating. Engaging children in such activities can cultivate an understanding of where food comes from and promote a lifelong appreciation for nature and the environment.
Finally, the integration of urban farming architecture can even provide recreational and educational activities, such as horse-riding lessons. These experiences can offer urban dwellers, the chance to connect with animals, engage in physical activities, and learn valuable life skills. By bridging the gap between urban and rural settings through educational programs and interactive experiences, we can foster a deeper appreciation for agriculture and encourage a more sustainable and interconnected future for both urban and rural communities.
Specification list:
❖ Healthy environment
❖ Greenery area
❖ Interior design ( colour, furniture etc)
❖ Exterior design ( materials)
❖ Farm research
❖ Pavilions
❖ Animals
❖ Caffe research
❖ Outside activity
Information about the location
Whether it is watching mountain bikes hurtle around the specially constructed track, taking in the tranquil views from its vantage point, enjoying a picnic alongside the lake, keeping an eye on kids playing at the scramble area, or simply watching the wildlife. An excellent location, a moderate hill with play areas and easy trails to the west, the Ingrebourne River and its reedbeds to the east, and lakes to the south. From its Centre, the hill offers fantastic views across the Thames.
The collaboration between IVL and the Forestry Commission permitted the development of a restoration strategy that allowed this abandoned land to be converted into a country park and give an informal entrance to the greater green belt countryside of South Essex.



We developed two 'flight routes' to symbolises the area's aviation background, allowing for the correct development of a good grass sward and extra options for planting a variety of animal habitats. Visitors may now enjoy the improved beauty and wildlife on Ingrebourne Hill, which includes 4km of walkways and linkages to the nearby Hornchurch Country Park.
The restoration work enhanced the soil quality, laying the groundwork for the creation of a suitable environment for tree and shrub planting. Following this, a sufficient entrance for the general public was developed to offer amenity usage and animal protection. Despite initial difficulties caused by the uneven and reactive character of areas of the ground, there are new established forest blocks throughout the park.
Location
I have decided to research and design a farm and a zone for people to relax in this area of the park as I think it will attract a lot of children with their parents as the zone is surrounded by schools, also any people are welcomed to come here.



….... Mountain Bike Course

….... Walkers or cyclists
….... Unsurfaced path

….... Proposed London Loop

….... Horse
The green area represents the planting
The lakes represents the open water
The orange sign represents the benches
P sign represents the car park
The table represents the picnic spot
The bin represents the dog bin
The light green area represents meadow
The light brown represents the urban area
Information about the location
Whether it is watching mountain bikes hurtle around the specially constructed track, taking in the tranquil views from its vantage point, enjoying a picnic alongside the lake, keeping an eye on kids playing at the scramble area, or simply watching the wildlife. An excellent location, a moderate hill with play areas and easy trails to the west, the Ingrebourne River and its reedbeds to the east, and lakes to the south. From its centre, the hill offers fantastic views across the Thames.
The collaboration between IVL and the Forestry Commission permitted the development of a restoration strategy that allowed this abandoned land to be converted into a country park and give an informal entrance to the greater green belt countryside of South Essex.
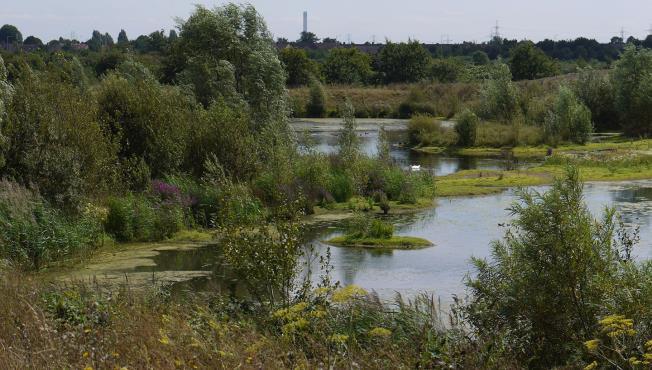


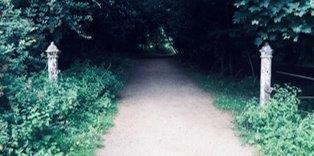
We developed two 'flight routes' to symbolises the area's aviation background, allowing for the correct development of a good grass sward and extra options for planting a variety of animal habitats. Visitors may now enjoy the improved beauty and wildlife on Ingrebourne Hill, which includes 4km of walkways and linkages to the nearby Hornchurch Country Park.
The restoration work enhanced the soil quality, laying the groundwork for the creation of a suitable environment for tree and shrub planting. Following this, a sufficient entrance for the general public was developed to offer amenity usage and animal protection. Despite initial difficulties caused by the uneven and reactive character of areas of the ground, there are now established forest blocks throughout the park.
Primary research
These primary photos represents t he place I will work with. It’s a lot of green area, being more like a park in the middle of a forest.
On the territory of the park there are a lot of things to do, such as:




❖ Cyclic and mountain biking
❖ Horse riding
❖ Walking around and admire the beauty of nature
The place is pleasant to the eye and it’s a nice environment to be in.
All am I going to do, is to take it to another level, so people will have activities and children will have playgrounds.
I chose this location in particular because I think it is the best option to build what I want to in this park. It is also a clever way to bring the community together in order for them to truly enjoy the nature, the activities and the pickings.




Movementand flow
I have chosen to focus on the subject of movement and flow for my research topic. I will attempt to use the idea that my building will be surrounded by landscaped gardens, as it is in a park, into my theme of movement and flow in order to create an interesting structure.

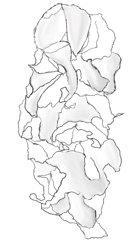


Typically, colour’s that are calm and relatively cool are utilized to depict the theme of movement and flow.



I selected these images because I believe they would be very useful when I begin developing my architecture


.
I used continuous lines in order to design this structure





I used circular shapes

Movementand flow mood-board


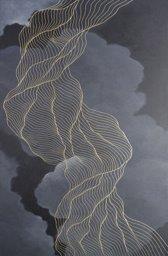










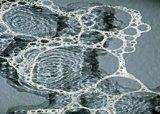







Organic form
I think the theme, organic form is intriguing and that it fits my construction ideas very well.







I used the butterflies as inspiration to create the structure



I used leaves as inspiration in order to create the structure
I chose a green and blue palette because these colours are earthy colours, and it matches my theme and brief

I really like the spiral form because my project based on organic and natural forms which are made unevenly.







Since they are all part of the theme organic form , I may play with a variety of items that are in my immediate environment to create models.
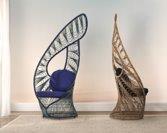
Organic form mood-board

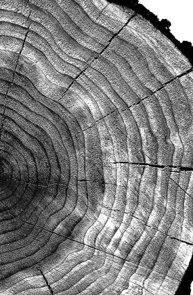


















Pavilion research and inspiration
Serpentine Pavilion


The Serpentine Pavilion, designed by Bjarke Ingels Group (BIG), was an 'unzipped wall' that was transformed from straight line to three-dimensional space, creating a dramatic structure that by day housed a café and free family activities and by night became a space for the Serpentine's acclaimed Park Nights programme.
BIG's Pavilion is created from pultruded fiberglass "bricks," which let in light and views to the interior of the pavilion through each wall.


The pavilion hosts a range of events throughout the summer, including a café and free family activities during the day and a space for the Serpentine's acclaimed Park Nights programme of performative works by artists, writers and musicians by night.
Viewed side-on, the pavilion is rectangular. But when seen from the front or at an angle, its curving silhouette is revealed. It also changes from opaque to see-through, depending on the viewing angle.


I repeated the same shape of a cube in order to create this pattern







By day, it functioned as a café and family activity centre, home to an 'unzipped wall' that was transformed from straight line to three-dimensional space.
In addition to the fiberglass frames and gaps between the switched boxes, the unzipped wall creates a cavelike canyon from the translucent resin and the fibreglass frames.
Swoosh Pavilion
Fabricated by students in the AA workshop in Hooke Park in Dorset County, the pavilion was presented in Bedford Square in London from July 14th to August 5th. The structure, completely dismountable, is composed of 653 pieces of wood, columns, and transversal beams.





The AA has completed a consultation process to develop a strategic plan for the future of Hooke Park and has generated private funds for investment in the project.
The vision is to create the UK’s first dedicated rural campus for architectural education in the pursuit of low-cost, environmentally attuned, innovative and sustainable buildings and also to engage with and utilize local knowledge, talent and resources to embed the Dorset community in the life of Hooke
Furthermore, it has an ambition to draw national and international attention to the vision of Hooke Park as a model for building successful and innovative projects in managed forests and rural communities. Starting in 2010, new academic programmes will be based at Hooke Park, exploring these issues through design and build projects.

I used curvy shape as inspiration for my final model and building.
It's composed by wood sections put together one on top of another.
Its spiral shape inspired and helped me during the process of brainstorming over my final idea of my building.





Paint Drop Pavilion
It is a public space that was designed to join two separate blocks of retail street that is going under renovation. The pavilion is located in Shanghai, in a retail street in Daning Road.


The concept that inspired this project was an imaginative idea of someone dropping a bucked of painting on the streets, splashing everywhere near it.

It is composed of 8 semicircles which are arched. Every time the arches touch the floor, a small seating feature is created in the shape of a colour splash.



As the installation was intended to drag attention of pedestrians and bring them to the desired area, it had to be both, eyecatching and permeable allowing pedestrian circulation through it.

The vortex of colour became one of the hotspots of the retail street, gathering kids and adults as well, and successfully increasing the pedestrian circulation.
The overlapping forms at the bottom of the arches create dimension



Through the plan view of the pavilion, it is noticeable that it's placed
 in a zigzag shaper.
in a zigzag shaper.
Card Models
I’ve done this model due to my final work. This part is going to be the ‘’touristic’’ bit, where people can come to the tower, watch the beauty of the forest from above and learn new information about the history of the place.











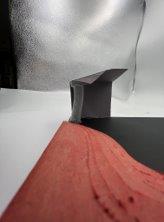
Next to the tower I made a kiosk and a meet point for those who wants to hear the guide talking about history.
For the base I used neutral colour pallet, as I want it to be more historical/ vintage. And for the stairs and the kiosk I used a brighter colour pallet, because I want it to catch the eyes of people going there.
The stairs are made as a recreation zone, where people can sit, eat, talk and do other activities. Next to it I made a bench area with covering from the sun.



I chose this shape as my theme is organic form mixed with movement and flow. The whole pavilion is going to be made with ecological materials as I want to have a nice environment for people and for the animals that are going to live there.




On the top of the pavilion, I will place solar panels that will help save electricity.


I chose to do this model as it fits in my project. This is going to be a pavilion next to the tower and the meeting point for tourists.

This model was done during the development process of my final building.
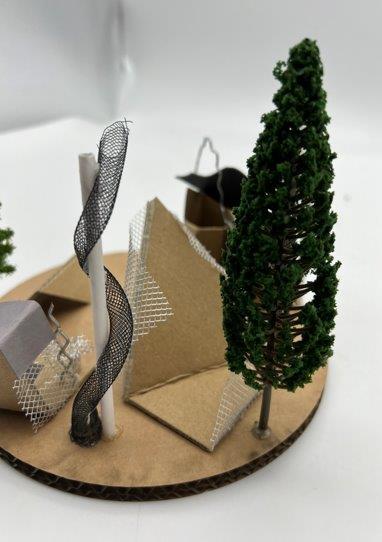

I added trees and people to give a sense of scale to my model.







The initial idea was to have a triangle shape pavilion , an informational tower, a kiosk and toilets.



I used these specific materials as it gives a sense of earth colours which I intended to do.

The circular board creates contrast between the proper model and the base/surrounding area, as the model is sharper and more angled, and the base is round.












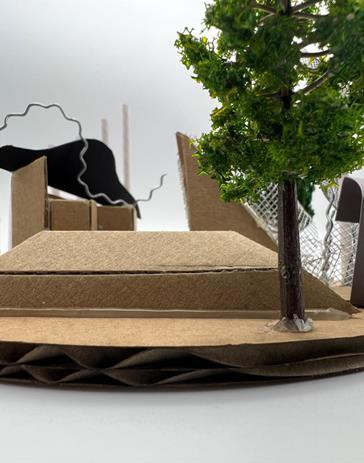
Final Card Model
I decided to place the stairs on this format because I think it would be easier for people to travel up and down.


I decided to stay with the colour scheme of white because it creates a sense of professional ism and smoothness.
I picked marble for the exterior of the building to make it look more resistant and modern as I am trying to show urban farming through contemporary architecture.


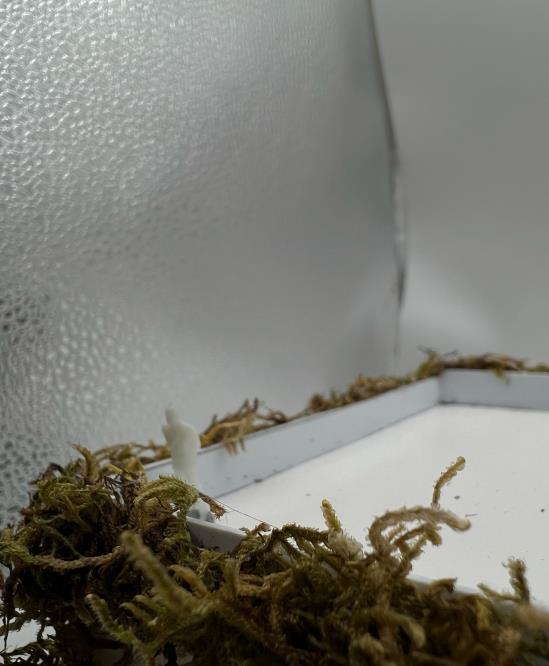

The horse stable's roof is designed to let in as much natural lighting as possible.


It's also meant to have a ventilation system as there are animals inside it.


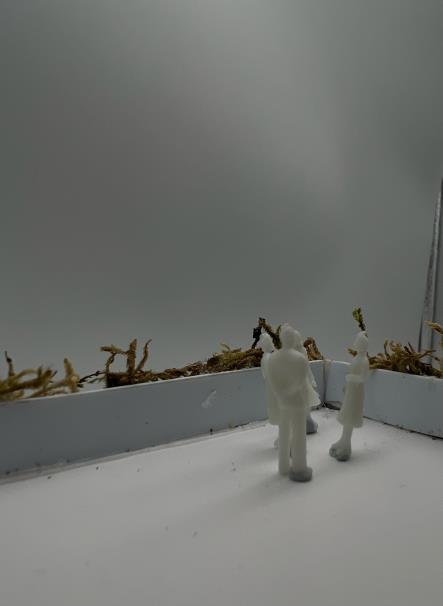


The Final Sketchup Design
I chose to take screen shots of the elevation view of my site as it is easier to sketch the outline of the building.




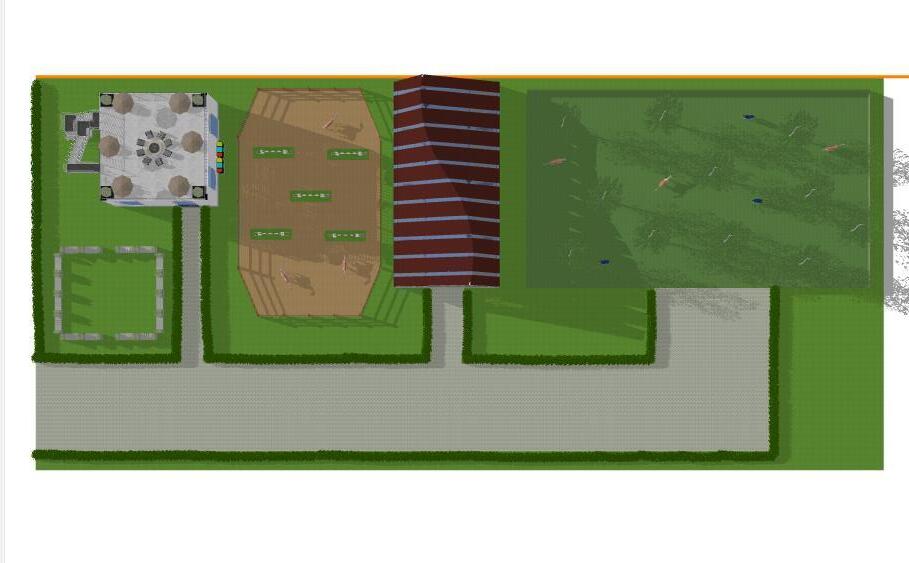
I added greenery around the building to keep it more sustainable by not damaging the environment.

Overall, I decided to use this colour palette for the exterior of the building which will relate to the interior of the building.
The roof of the horse stable is inspired by my three-pavilion inspiration. Through its shaped I tried to make it look simple and complex at the same time.
The interior of the main building will have ground floor, first floor and second floor. The ground floor will show the historical values and main points of the building and it will also have a sitting area.

I added the green bushes in order to create contrast between the green area and the pavement.

The second floor will contain a reading zone and a special arranged sitting area for the parents in order for them to supervise their children horse riding lessons, and other activities they will do.



I used wood for the horse stable because as much as I wanted to have a professional, neat and smooth plan, I wanted to keep the classics of an urban style.
The first floor will contain the studies area for the children, where they will learn about rural life, traditions and values.


