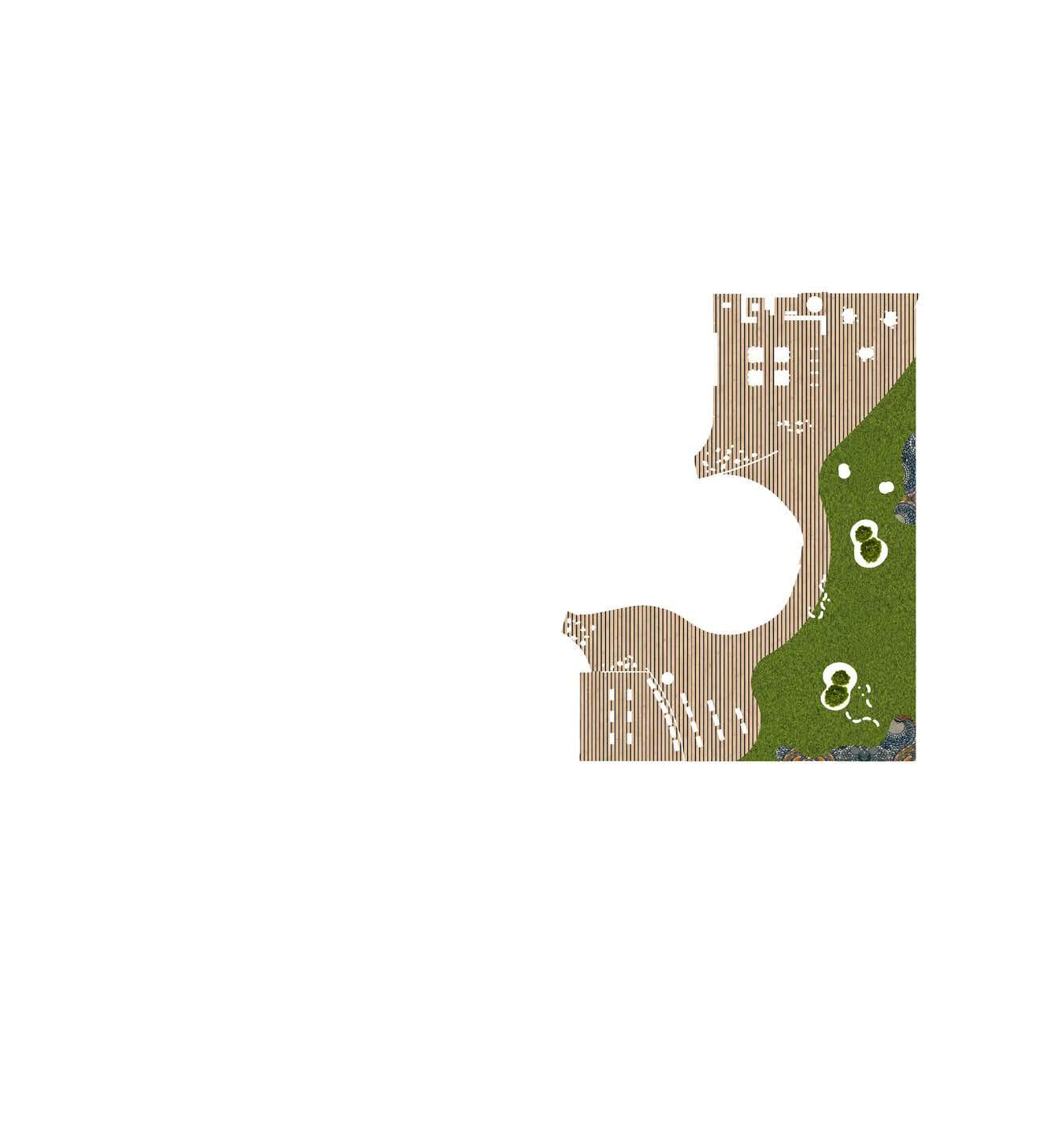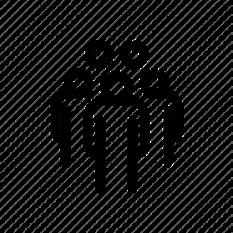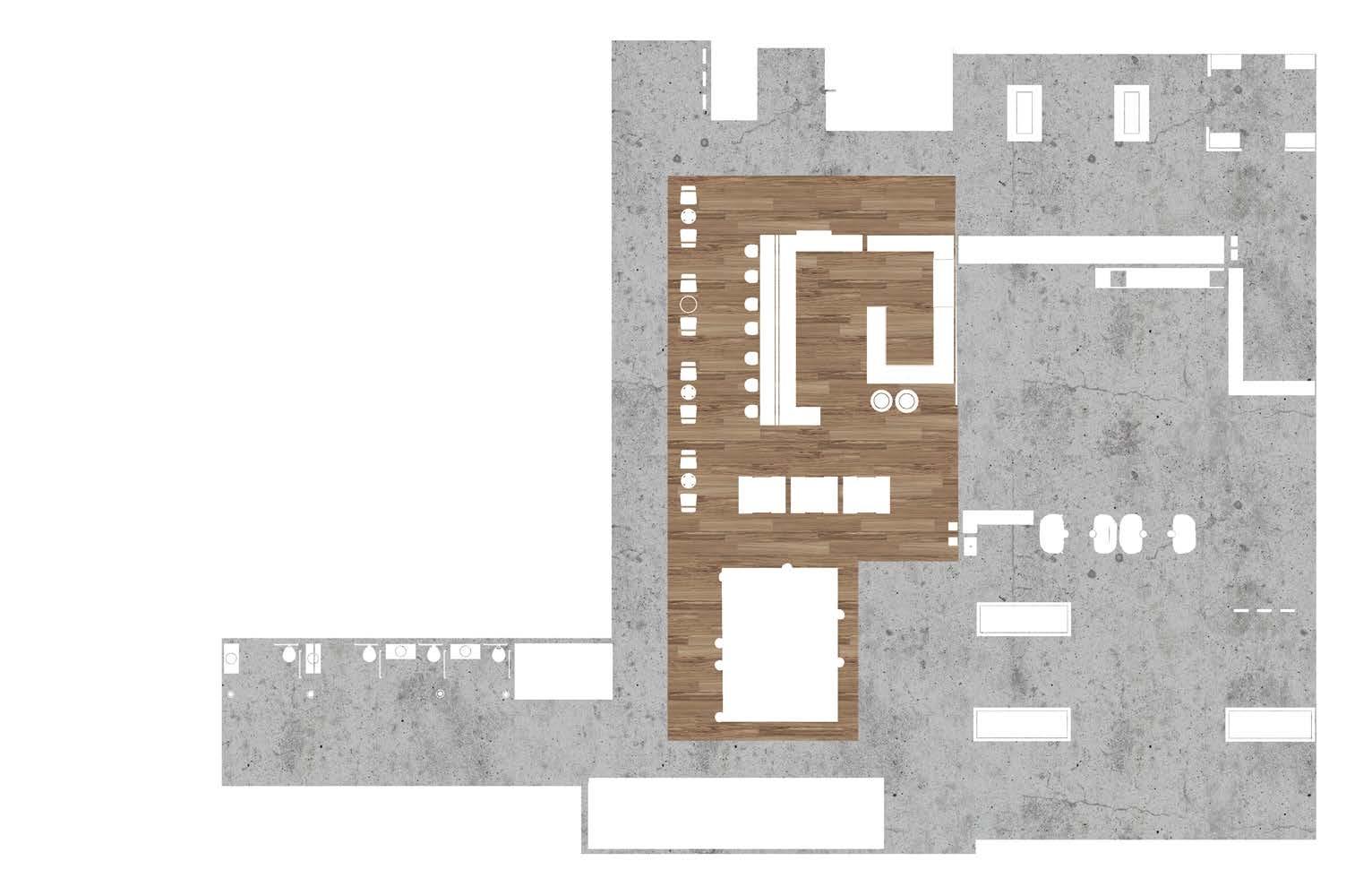

Contact Information
Phone
Ella Vyhlidal Interior Designer
Hello! I am a young Interior Designer passionate about making the built environment a place of growth and fulfillment. I am known for my truthful and open-minded approach which invites judgement-free conversation and progression. I believe in honesty and harmony when creating relationships and building a healthy dialogue around ourselves and our spaces.
Work Experience
Wilkins ADP
-Summer 2023 Intern WAYS Interiors
- Winter 2022-2023 & 2023-2024 Intern Target Team Member
- Front End Employee 2021-2023
Qualifications
(402) 960-4502
Email ellavyhlidal@gmail.com
LinkedIn www.linkedin.com/in/ella-vyhlidal
Full Resume link
Art Portfolio link
Skills
Adobe Photoshop Bluebeam Revu
Adobe Illustrator Microsoft Office
Adobe InDesign Google Suites
Adobe Acrobat
Adobe Portfolio
Revit
Rhinoceros 6
Leadership
Director of Lifetime Engagement
Matching Coordinator Involvement
Alpha Omicron Pi Collegiate Member
ASID/IIDA Club Member
IIDA Member
Interests

Drawing

Crafting

Reading
2| Ella Vyhlidal
3| Interior Design CONTENTS 01 02 03 04 05 06 Artwork Aviation Apartments Boys Town Career Center FourGround Home Grown Personal Work 2016-2023 Spring 2023 Fall 2023 Spring 2024 Fall 2022 2019 & 2022-2024


A cumulation of artwork from high school, in 2016, to present day. These showcase a variety of mediums ranging from charcoal to acrylic paint.



4| Ella Vyhlidal
Cheesin'; 2019; graphite on paper
Rustic Car; 2016; oil pastel
Drapery; 2018; charcoal


A Look into my Daily Emotions; 2019; acrylic and
a dinner plate

5| Interior Design
Mood Swings; 2019; micron pen and watercolor on paper
micron pen with
Ebok; 2018; ballpoint pen



6| Ella Vyhlidal
On Holiday; 2019; colored pencil on paper
Easter Island; 2017; graphite
Breckenridge; 2022; acrylic paint on recycled wood



7| Interior Design
Ow; 2019; graphite on paper
Skating; 2020; acrylic paint on used skateboard
Puppy Love; 2023; graphite



“Home is grounded in our relationships”
8| Ella Vyhlidal
This Multi-Family Housing structure will be designed for recently retired citizens and empty nesters who are able-bodied and looking for a home away from home. This is a viable user group because the Baby Boomer Generation is reaching retirement age and looking to start this new stage of life. Creating a home-like environment for all that stay whether that be for a shorter or longer period of time, offers flexibility and an option to age in place if the resident so pleases. The unit will feature comfortable public spaces, cozy private spaces, and plenty of gathering space for loved ones inside and outside of the complex. By doing so, there are a plethora of opportunities for taking in the urban center culture while still feeling a sense of belonging. There will be an overall darker, moody color scheme in this complex to bring the volume of the space in and enforce intimacy, and a lighter palette will assist with wayfinding. Prioritizing the incorporation of textures over color in the units will provide a base layer leaving room for personalization and space for important objects holding stories, traditions, and culture. The addition of this complex will draw more community into downtown areas and present retirees with a convenient, easily accessible, and comfortable way of living.

- Close/ confined space
- Fireplace, smaller bedrooms, place for togetherness, gallery wall
- Custom built-ins
- Darker color schemes to bring in spatial composition
- Rustic, industrial, rough wood, texture
- Larger common space
- Adjustable lighting (mood fluctuation)
- Play around with materials in comfort zones (carpet or hardwood)
- Figure out where I want my intimate zones
9| Interior Design
RESIDENTIAL UNITS

DETAILED FLOOR PLAN



10| Ella Vyhlidal
SECTION 1 SECTION 2
GLASS PARTITION WITH DROP-OFF AREA
1 2 3 S1 S1 S2 S2
CUSTOM BUILT-IN






11| Interior Design PERSPECTIVE 1 PERSPECTIVE 2 PERSPECTIVE 3
THE JOLT COFFEE SHOP

DETAILED FLOOR PLAN


12| Ella Vyhlidal
SECTION 2
SECTION 1
INDOOR/OUTDOOR
ORDER WINDOW INDOOR GARDEN 1 2 3 S1 S2 S1
PERGOLA




13| Interior Design PERSPECTIVE 1 PERSPECTIVE 2 PERSPECTIVE 3



Our mission is to design a space that inspires reflection, fosters personal and collective growth, facilitates healing, strengthens communities, and encourages vibrant engagement. Through thoughtful design, we aim to create an environment that transcends the ordinary and enriches the learning for students through an instinctual connection to the natural world. Leaving a lasting positive impact on the individuals at Boys Town and the communities they serve.
14| Ella Vyhlidal

15| Interior Design TRANSPARENCY DIAGRAM
SITE AND EXTERIOR


NORTH ELEVATION

SOUTH ELEVATION

EAST ELEVATION

WEST ELEVATION
N A A B B 16| Ella Vyhlidal
SITE PLAN






17| Interior Design
EAST PERSPECTIVE
EAST PERSPECTIVE
NORTH
SOUTH
FIRST FLOOR



LIVESTOCK HOLDING CLASSROOM CNA / NURSING STORAGE AND MECHANICAL WOODSHOP STORAGE STORAGE STORAGE STORAGE STORAGE OFFICE OFFICE STORAGE COMPUTER CODING ROBOTICS ARCHITECTURE OFFICE OFFICE JANITOR ROOM LACTATION ROOM DE-ESCALATION JANITOR TRASH OPEN WORK SPACE STORAGE LEARNING POLICE FIREFIGHTER RECEPTION MAIL ROOM SECURITY SUPERINTENDENT NURSE CONFERENCE STUDY STUDY STUDY STUDY STUDY CONFERENCE BREAK ROOM CHANGING ROOMS WELDING PLUMBING/ELECTRICAL CONSTRUCTION KENNEL RUNS CLASSROOM HORTICULTURE LAB VET LAB N A A B B 18| Ella Vyhlidal
PUBLIC PIN-UP SPACE COLLABORATIVE FLEX SPACE
SECOND FLOOR



19| Interior Design
SEATING AREA REFLECTION SEATING
ENGAGEMENT
COURTYARD

A central courtyard provides a secure outdoor space that is easily accessible from interior circulation paths.
ENGAGE: Conversation Spaces
Flex Seating Activity Spaces
GROW:
Collaboration Tables
Raised Garden Beds
REFLECT: Zen Garden Paths Independent Seating



20| Ella Vyhlidal
SECTION B
FIRST FLOOR - COURTYARD
GREEN ROOF

Rooftop green space serves the green house, garden beds, and more conversation seating.
ENGAGE:
Conversation Spaces
Flex Seating Activity Spaces
GROW:
Collaboration Tables
Raised Garden Beds
Planters and Green House Access
REFLECT: Mosiac Rock Patterns



21| Interior Design
SECTION A
SECOND FLOOR - GREEN ROOF

BRINGING WORKPLACE WELLNESS FORWARD.
FourGround connects the dense population of downtown Lincoln and the accessibility to healthy urban living through the addition of a wellness-centered coworking space. This multi-level building will feature a variety of health-conscious amenities to be utilized by the entirety of the downtown area including students, young professionals and businesspeople, work-from-home persons, and those staying in Lincoln for a short time at a nearby hotel. Some amenities include a full kitchen, a weight room, yoga and fitness studios, a grocery store, a clean ingredient café, decompression rooms, and a plethora of workspaces to choose from. The array of wellness factors in addition to the coworking space opens the surrounding location up to new possibilities of collaboration, connection, conversation, and forming a sense of community regardless of individual background.

22| Ella Vyhlidal
DESIGN PRINCIPLES

Formulate furniture arrangements based on inspiring connection. This will be achieved through socially comfortable groupings, flexibility with transformation, and intentional pushing and pulling of zones.

Craft an easy to follow circulation path and base zoning around distance, visual clarity, and noise levels.

Allow public amenities to be easily located and, mostly, separate from the workspace. This will be accomplished through a consistent material palette with differing emphasis elements dependant on location to enforce the separation of function, yet unification of the building as a whole.

Revitalize connections, collaboration, conversations, and a sense of community through intentional design moves that influence a positive energy around the workplace.
23| Interior Design
PERSONAS




THE LOCAL WORK FROM HOME AND HYBRID PROFESSIONAL
Name: Leslie Nekola Age: 47
Role: Insurance Risk Solutions/Staff
Underwriting
Hometown: Hastings, NE
THE DOWNTOWN LINCOLN RESIDENT
Name: Ben Livingston Age: 22
Role: Full-Time Student
Hometown: Omaha, NE
THE TRAVELER AND ON-THE-ROAD PROFESSIONAL
Name: David Leppek Age: 53
Role: President / CEO / Founder / Executive
Payment Consultant
Hometown: Phoenix, AZ
THE FREELANCE AND SMALL BUSINESS PROFESSIONAL
Name: Kate Miller Age: 20
Role: Small Business Owner of Pure and Rose
Hometown: Lincoln, NE
24| Ella Vyhlidal
SURVEY WORD CLOUD

COMMUNITY. CONVERSATIONS. COLLABORATION. CONNECTIONS.
25| Interior Design
COMMUNITY FLOORS

BASEMENT FLOOR PLAN
A B ROOM LEGEND REFRIGERATED GOODS DRY GOODS FRUITS & VEGETABLES FROZEN GOODS GROCERY STORAGE & MECHANICAL SELF-CHECKOUT RESTROOMS, MOTHER’S ROOM & JANITORS CLOSET 1 1 2 2 3 3 4 4 5 5 6 6 7 7 N 26| Ella Vyhlidal
*NOT TO SCALE

UP OPEN TO BELOW A B ROOM LEGEND 1 1 2 2 3 3 4 4 CAFE GRAB-AND-GO MARKET FLORAL MARKET RESTROOMS & MOTHER’S ROOM N 27| Interior Design FIRST FLOOR PLAN *NOT TO SCALE

UP UP A B ROOM LEGEND 1 1 2 2 3 3 4 4 5 5 5 6 6 7 7 8 8 9 9 10 10 SPORTS LOUNGE LARGE GROUP STUDIO LOCKERS & PRIVATE CHANGING ROOMS LAUNDRY ROOM YOGA & FITNESS STUDIOS TREADMILLS & STATIONARY BICYCLE HEAVY MACHINERY FREE WEIGHTS BALCONY CO-WORKING KITCHEN & DINING 11 11 12 12 13 13 CO-WORKING LOUNGE & RECEPTION MAIL ROOM BICYCLE STORAGE N 28| Ella Vyhlidal CONVERSATION FLOOR SECOND FLOOR PLAN *NOT TO SCALE







SECOND FLOOR REFLECTED CEILING PLAN
A B LIGHTING KEY COOPER COVE LIGHTING COOPER PENDANT LIGHTS COOPER DOWNLIGHTS
PENDANT LIGHTS
FLOS
LIGHT N
SUSPENDED LIGHTING
RECESSED LINEAR LIGHTING 29| Interior Design
LATIS ZIG ZAG
ACCENT
COOPER
COOPER
*NOT TO SCALE
RECEPTION DESK DRAWINGS

30| Ella Vyhlidal




31| Interior Design
FIRST FLOOR CAFE
SECOND FLOOR SPORTS LOUNGE
COLLABORATION FLOOR

THIRD FLOOR PLAN
*NOT TO SCALE
UP A B ROOM LEGEND 1 1 2 2 3 3 4 4 5 5 6 6 7 7 COLLABORATION ZONE PRINT LOUNGE CONFERENCE ROOMS SMALL GROUP ROOMS INDIVIDUAL ROOMS OPEN WORK SPACE LOCKERS N 32| Ella Vyhlidal

33| Interior Design
SECTION PERSPECTIVE A


THIRD FLOOR INDIVIDUAL WORKSPACE

THIRD FLOOR COLLABORATION ZONE

34| Ella Vyhlidal

SECTION PERSPECTIVE B
35| Interior Design
1/2” 10’ 16’ 4” 12’ 15’ 12’
15’
CONNECTION FLOORS

FIFTH FLOOR PLAN
*NOT TO SCALE
UP UP A B ROOM LEGEND 1 1 2 2 3 3 4 4 5 5 6 6 7 7 SMALL GROUP ROOMS INDIVIDUAL BOOTHS OPEN WORK SPACE LOCKERS RESTORATIVE ROOMS PRINT LOUNGE OUTDOOR SPACE N 36| Ella Vyhlidal

SIXTH FLOOR PLAN *NOT TO SCALE
UP OPEN TO BELOW OPEN TO BELOW A B ROOM LEGEND 1 1 2 2 BAR OPEN LOUNGE & WORKSPACE N 37| Interior Design



FIFTH FLOOR RESTORATION ROOMS

38|
Ella Vyhlidal
FIFTH FLOOR LOCKERS
MATERIAL & FURNITURE SELECTIONS
UPHOLSTERY SELECTIONS

39| Interior Design
PAINT SWATCHES
LUXURY VINYL TILE
NEST COUNTER-HEIGHT CHAIR
ARROYO OTTOMAN
PRIVACY ACOUSTIC SCREEN
RAW WOOD PLANKS
PALM-HATCH TILES CORKBOARD WALLCOVERING
RUBBER TILE
CARPET TILES
SEALED CONCRETE
FLUTED GLASS
NEST BAR-HEIGHT CHAIR
KONA LAPTOP TABLE
NEST LOUNGE CHAIR
FLUTED WOOD PANELS


Visitors of Home Grown will pursue a sensory environment within the Haymarket. Home Grown influences people to stop and enjoy, learn, and create. Biophilic design and heavy emphasis in ones own experience inspired me to take my project to a different level by incorporating the senses, the physical, and the mental journey throughout the space. The public market within the space promotes healthy ways of living through recipes, mental and physical self-care, and educational references to the process of food production, health, and sustainability. The public market will promote all natural selfcare products, grown and made within the building. All of these products and experiences are shared under a common tranquil place of gathering, educating, and a mirror of the natural environment.

KIOSK SPACE CO-WORKING GREENHOUSE RESTROOMS COMMISSARY KITCHEN KIOSK KIOSK KIOSK SPACE CO-WORKING KIOSK UP DN S1 S2 LEGEND PLANTED GREENERY OBSERVATIONAL BEE HIVE N 4 1 2 3 40| Ella Vyhlidal
Bubble Diagram
LEGEND PLANTED GREENERY OBSERVATIONAL BEE HIVE S1 S2
First Floor Plan









Sense Diagram Site Study Notes


41| Interior Design
LEGEND PLANTED GREENERY OBSERVATIONAL BEE HIVE N S1 S2




42| Ella Vyhlidal
Perspective
Perspective 1
2




43| Interior Design
Perspective 4
Perspective 3

CEILING HT 11’ 0” CEILING HT 11’ 0” GYPSUM BOARD LEGEND WOOD PANELS COVE LIGHTING GROW LIGHTING STANDARD DOWN-LIGHTING DECORATIVE LIGHTING KIOSK SPACE CO-WORKING GREENHOUSE RESTROOMS COMMISSARY KITCHEN KIOSK KIOSK KIOSK SPACE CO-WORKING KIOSK S1 CEILING HT 12’ - 0” CEILING HT 12’ - 0” CEILING HT 12’ 0” CEILING HT 12’ - 0” CEILING HT 12’ 0” CEILING HT 12’ 0” CEILING HT 12’ 0” CEILING HT 12’ 0” CEILING HT 15’ 0” CEILING HT 12’ 0” CEILING HT 8’ - 0” CEILING HT 15’ 2” CEILING HT 15’ 2” S2 N 44| Ella Vyhlidal Cove Lighting Grow Lights Standard Down-Lighting Decorative Lighting Reflected Ceiling Plan Lighting Fixtures LEGEND GYPSUM BOARD WOOD PANELS COVE LIGHTING DECORATIVE LIGHTING GROW LIGHTING STANDARD DOWN-LIGHTING S1 S2 N
PHYSICAL COMPONENTS


Material Board
Observational Bee Hive
45| Interior Design



Working at WAYS Interiors for two winter seasons now has given me a realistic view of the design world. I learned about budgeting, effective communication with clients, and the material selection process. Here are some pictures I documented during my time at WAYS.





46| Ella Vyhlidal
The Cabin Renovation
In 2019, the Platte River flood led to extensive damage to the surrounding lake communities. I spent the following 2 years rebuilding this second home with my dad. These pictures capture some of the developmental pieces of our journey.




47| Interior Design
48| Ella Vyhlidal Get in touch at ellavyhlidal@gmail.com












































































































































