Thesis Project
More With Less Academic Melbourne Nexus Oscillating Wave
Competition
Le Theatre Populaire

Thesis Project
More With Less Academic Melbourne Nexus Oscillating Wave
Competition
Le Theatre Populaire
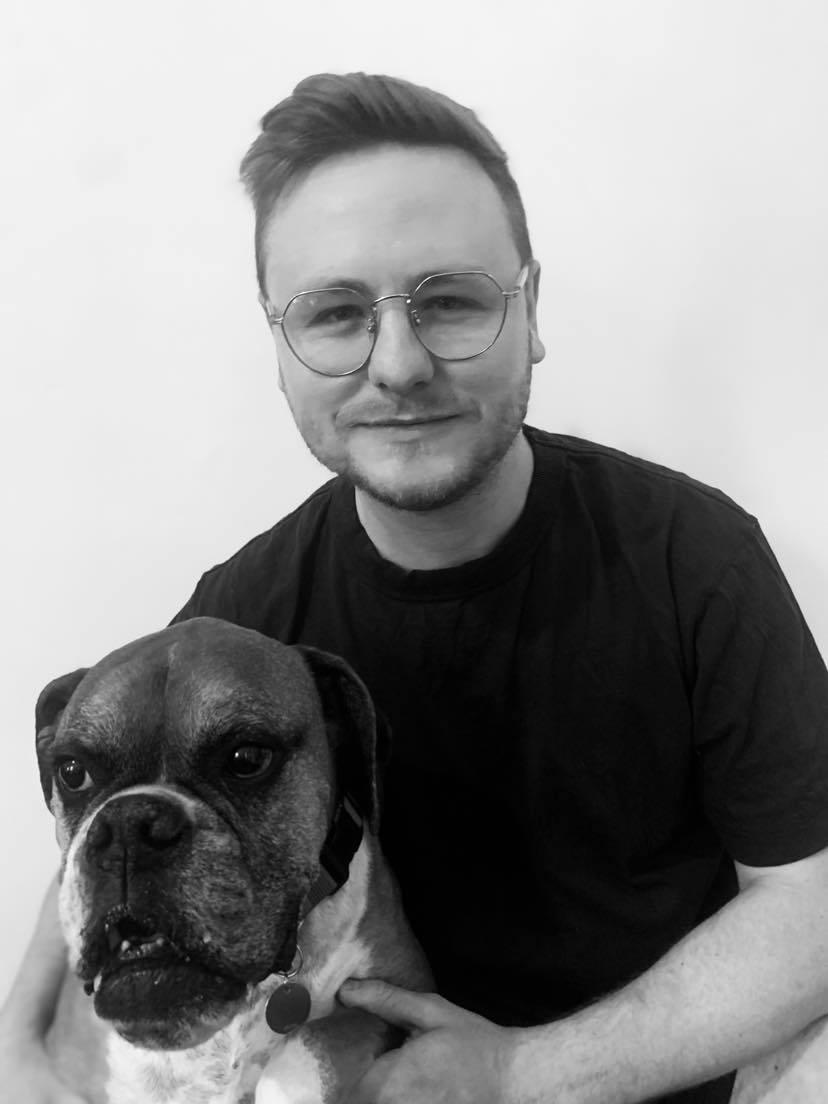
Name: Elliot Pike
Education: Swinburne University
Occupation: Graduate of Architecture
Contact: Elliot.Pike95@gmail.com
2021 - 2022
Master Of Architecture
Swinburne University Of Technology
2018 - 2020
Bachelor Of Architecture
Swinburne University of Technology
2008 - 2013
VCE Scotch College
SKILLS
ArchiCAD
Rhino 3D
Adobe Suite Auto Cad SketchUp
Enscape Rendering Revit
Microsoft Office
2023 - 2024
Integrated Design Group
Graduate of Architecture
IDG specialise in aged care and dementia design whilst also offering residential and community based services. This was my first graduate role outside of university, giving me exposure to a varied range of architectural disciplines whilst working primarily across the front end of the design process.
- Site Analysis
- Code Review
- Residential Extensions
- Development/Planning Application Drawing Package
- Site Measure Ups
- Master Planning
2020 - Present (Contractural)
Vantage Architecture
Student of Architecture / Graduate of Architecture
This role has been my first position within the architectural industry through a small scale company. Due to its size I was given the opportunity to take on tasks usually reserved to employees with more experience such as conceptual ideation, drafting, site analysis and project rendering. This role has given me the confidence to take the next step in my architectural career by taking up a full time position.
- Concept Development
- Project Rendering
- Site Analysis
- Master Planning
2018 - 2019
Prohibition Food and Wine
FOH Bar Manager
In this role I led staff trainings and inductions, customer complaint resolution and general running of business operations in collaboration with other senior staff. I’d be given financial responsibility through frequently dealing with suppliers, resulting in improved personal time management and critical thinking skills as well as an ability to undertake multiple tasks.
- Staff Training
- Customer Complaint Resolution
- Monitored stock
- Financial responsibility
Nobu
FOH Bar Attendant 2015 - 2017
Oversaw high end client relations, through guests of Crown Towers.
Expanded communication skills to positively shape client moral along with fellow staff members, was invaluable when working at Nobu.
- Cash Handling
- Extensive Cocktail and Wine Knowledge
- High End Presentation
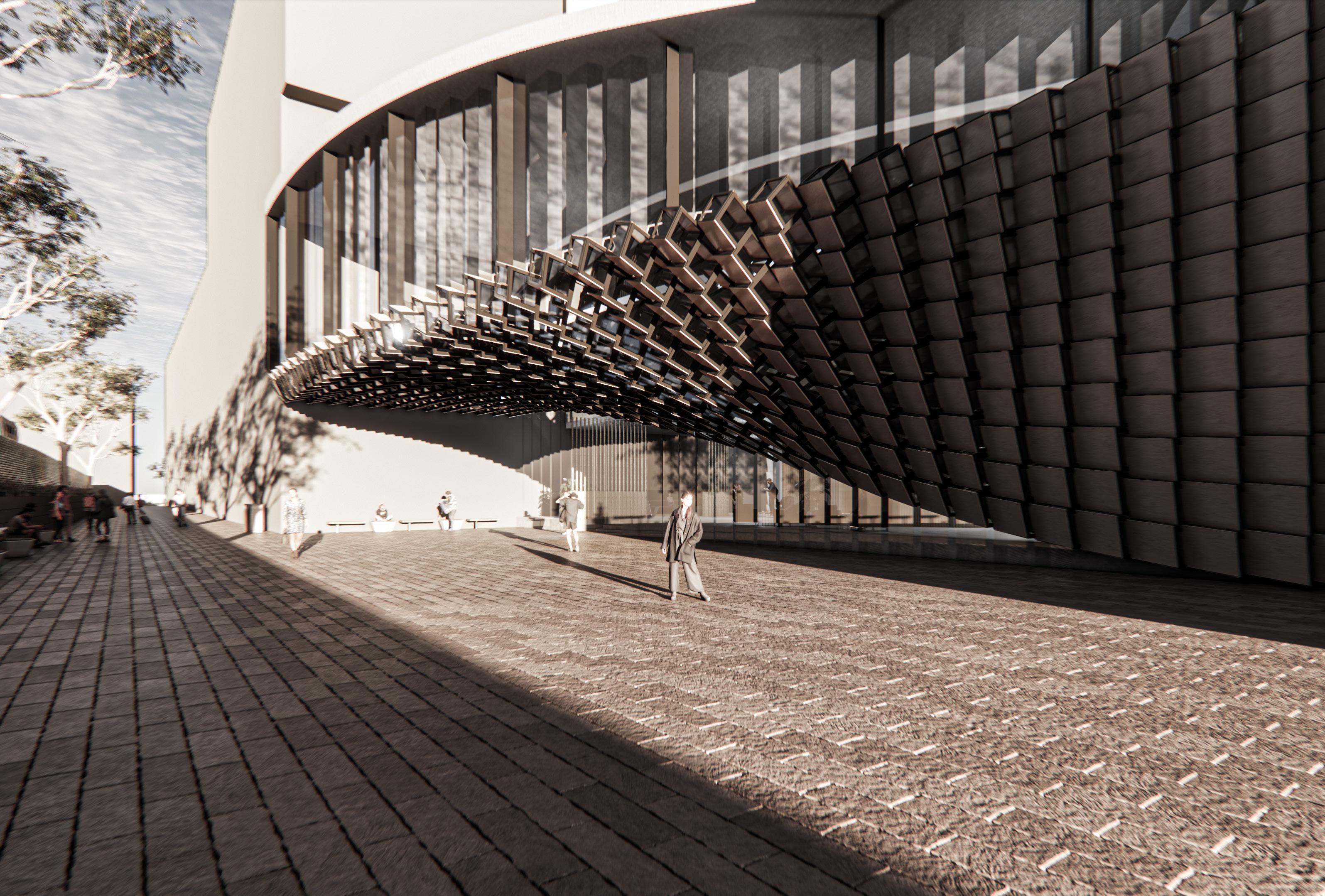
Bespoke and expressive architecture is often seen as the pinnacle of modern design, resulting in buildings that aren’t just viewed as a place of shelter but rather a piece of livable art. However, through creating such fluid and organic concrete forms, we are often oblivious to the extraordinary amounts of temporary form work destined for landfill, in order to develop such structures.
In contrast to this, the architecture industry has also seen a rise in modular design for disassembly. However, these designs often result in repetitive forms that are plagued with straight walls and sharp corners. Through developing a system capable of achieving bespoke architectural forms that utilises the core principles of modular design for disassembly through a set of standardised construction elements, we can achieve expressive design gestures and eliminate the need for the temporary form work that ends up in landfill, truly allowing us to do more with less.

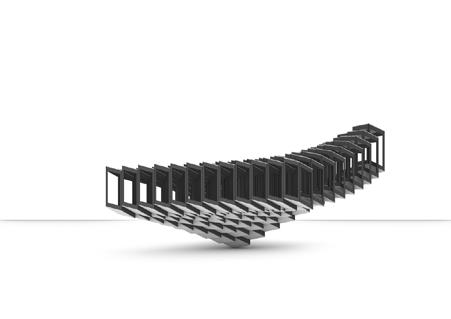
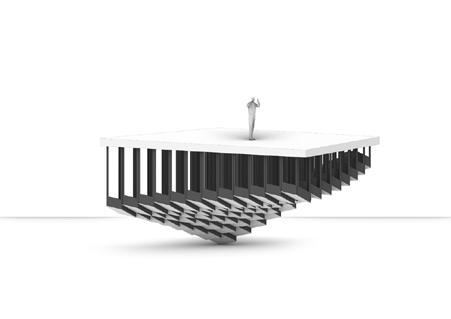
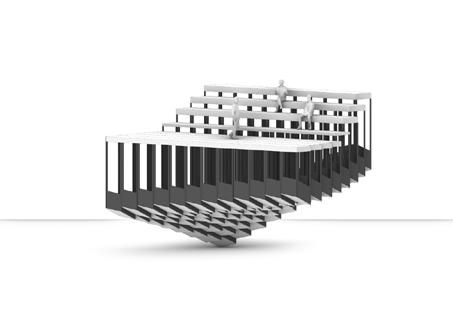
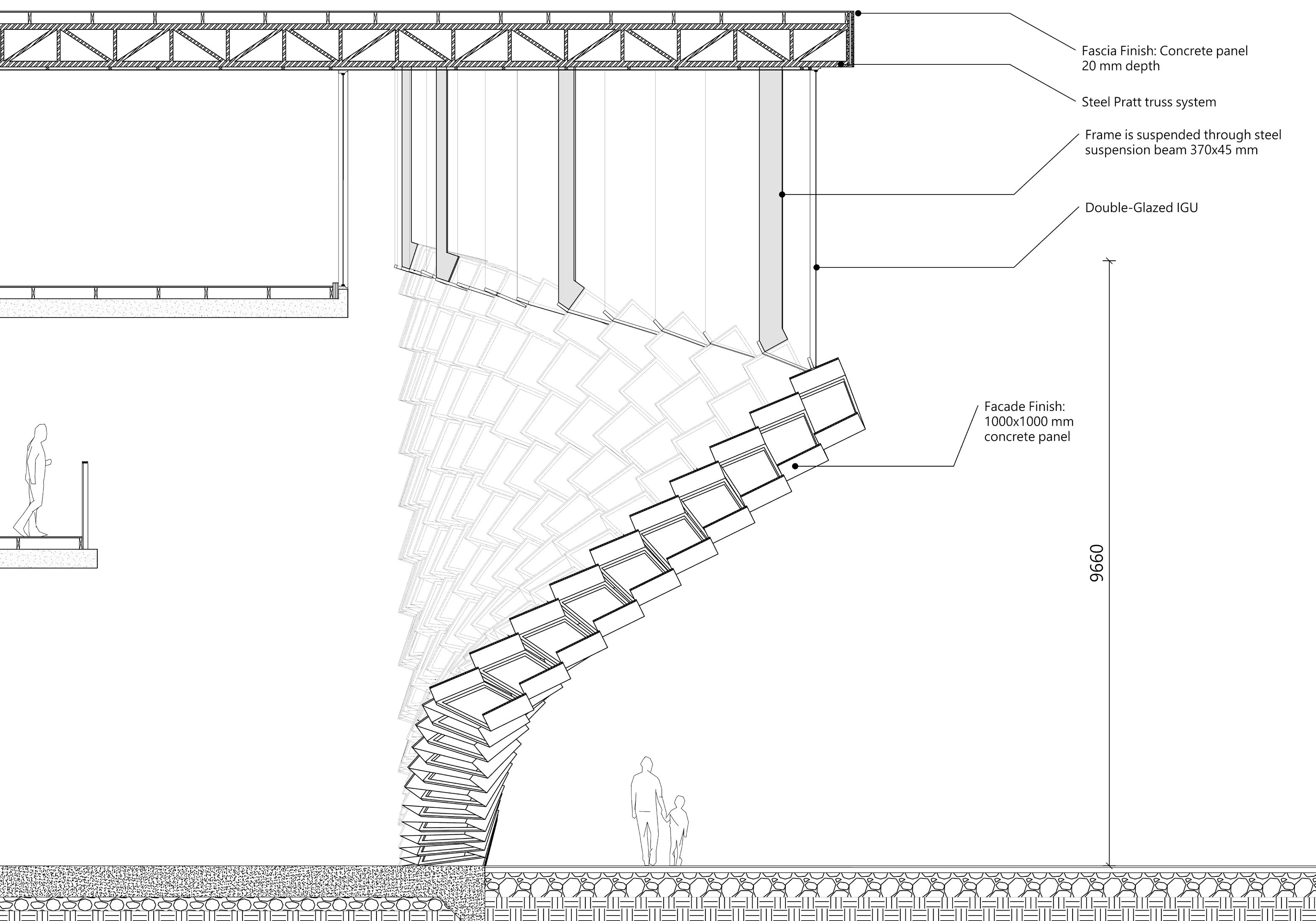
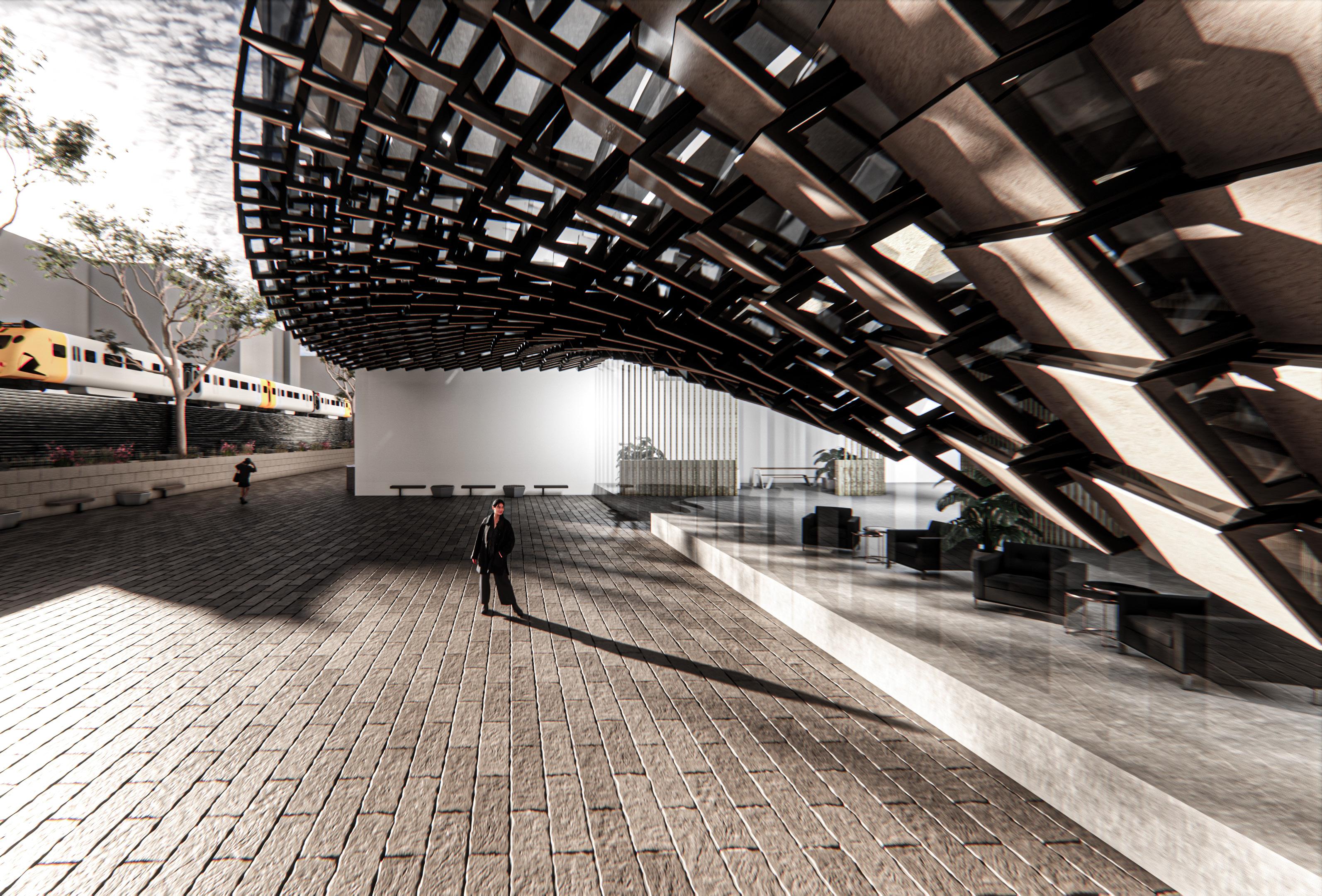
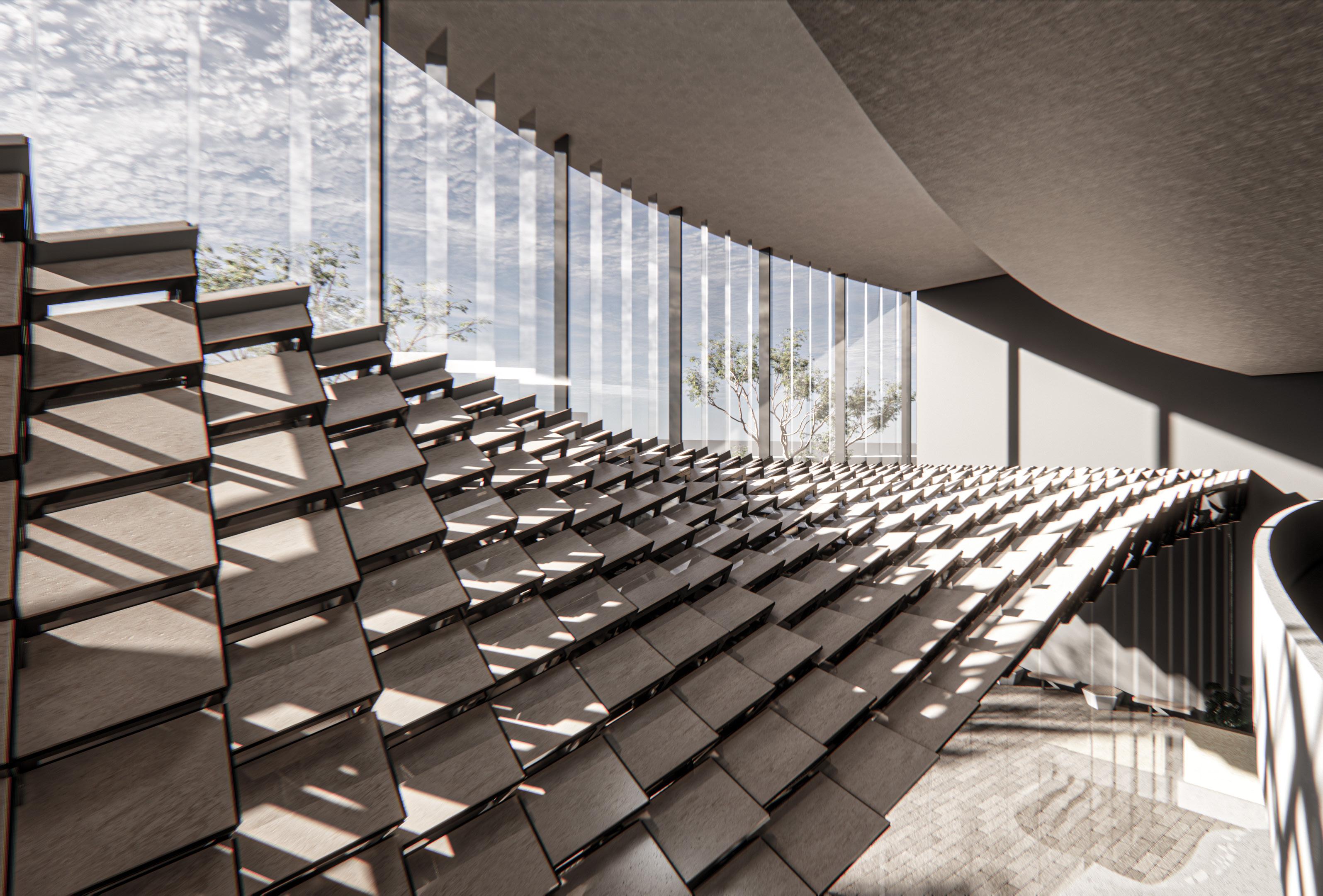
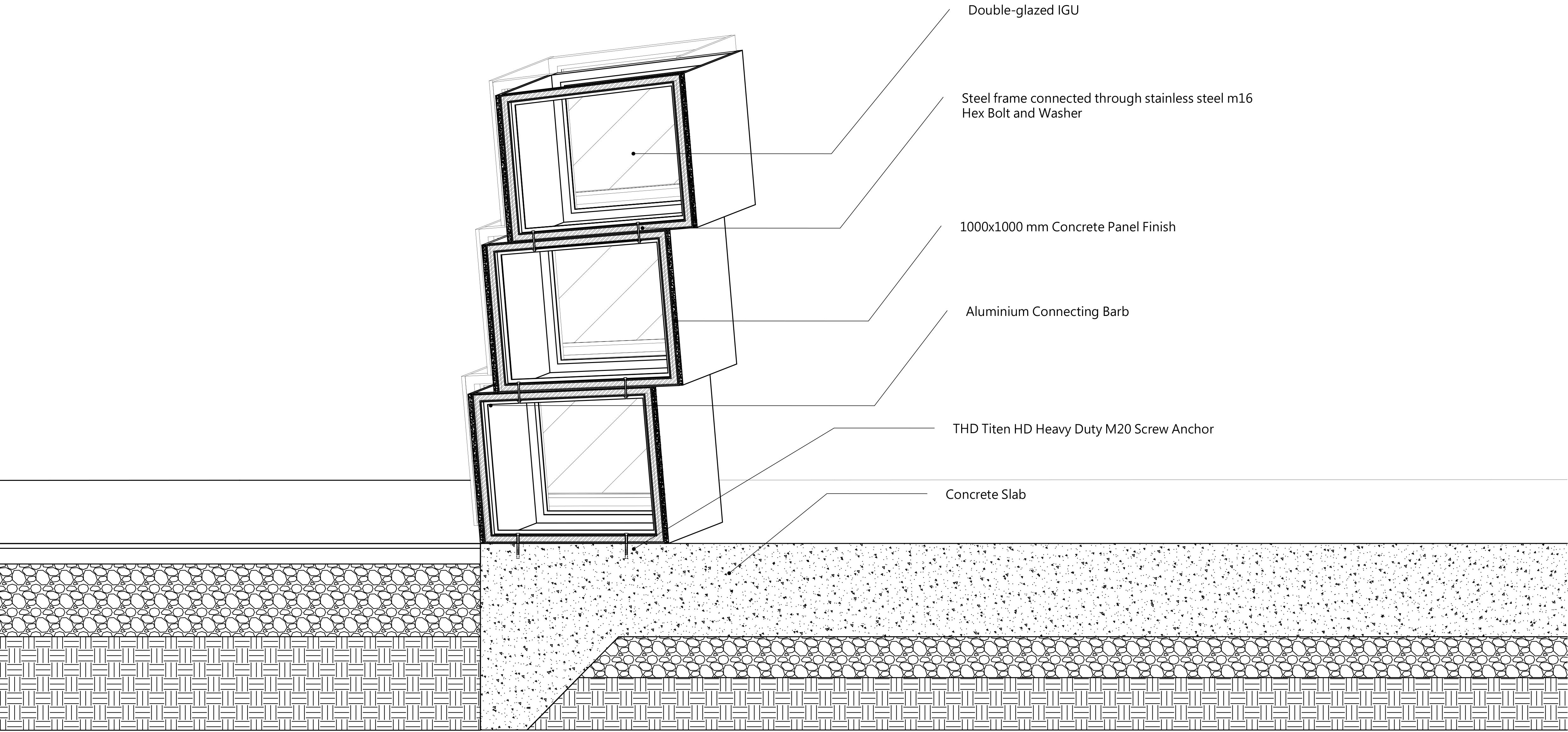
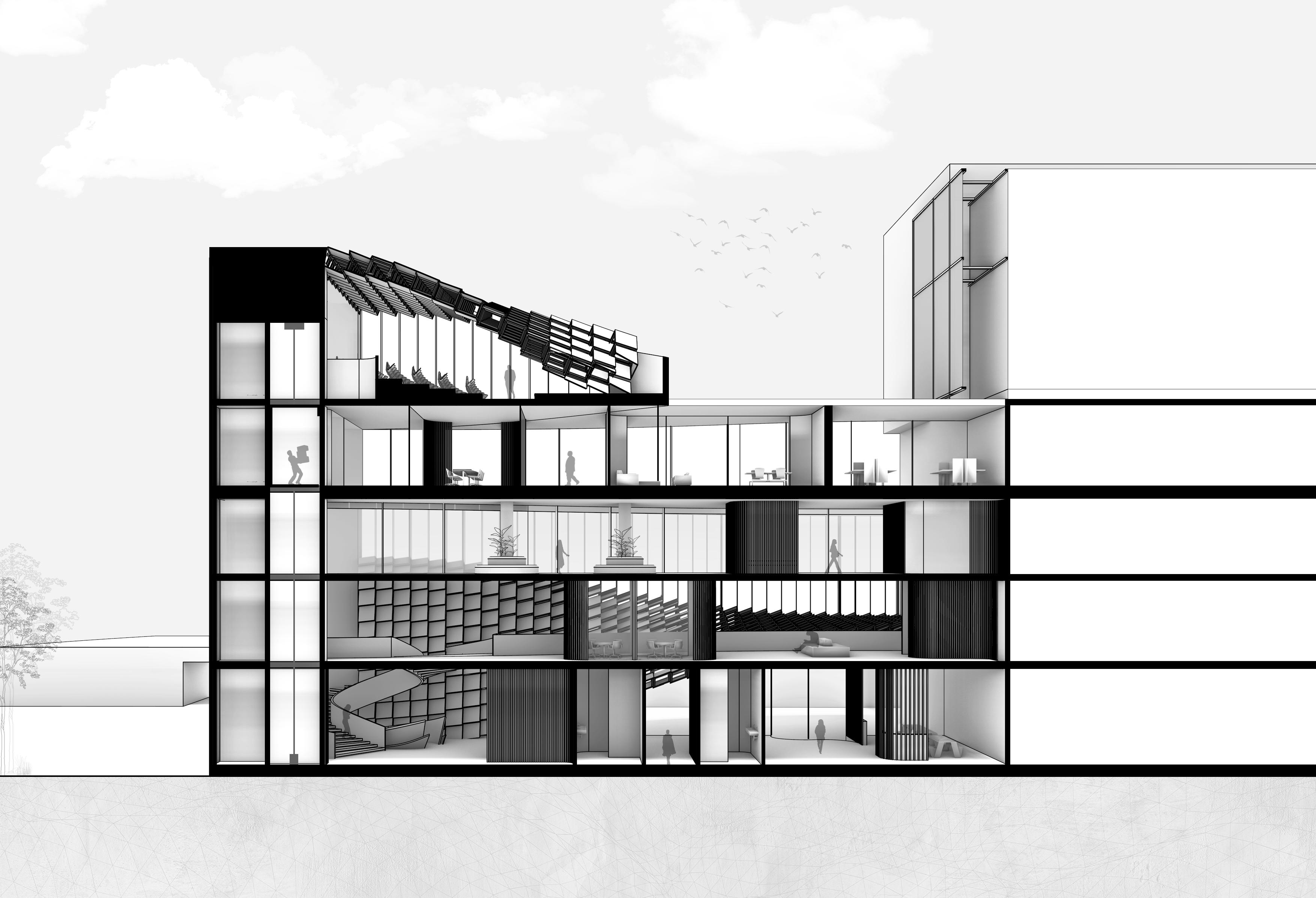

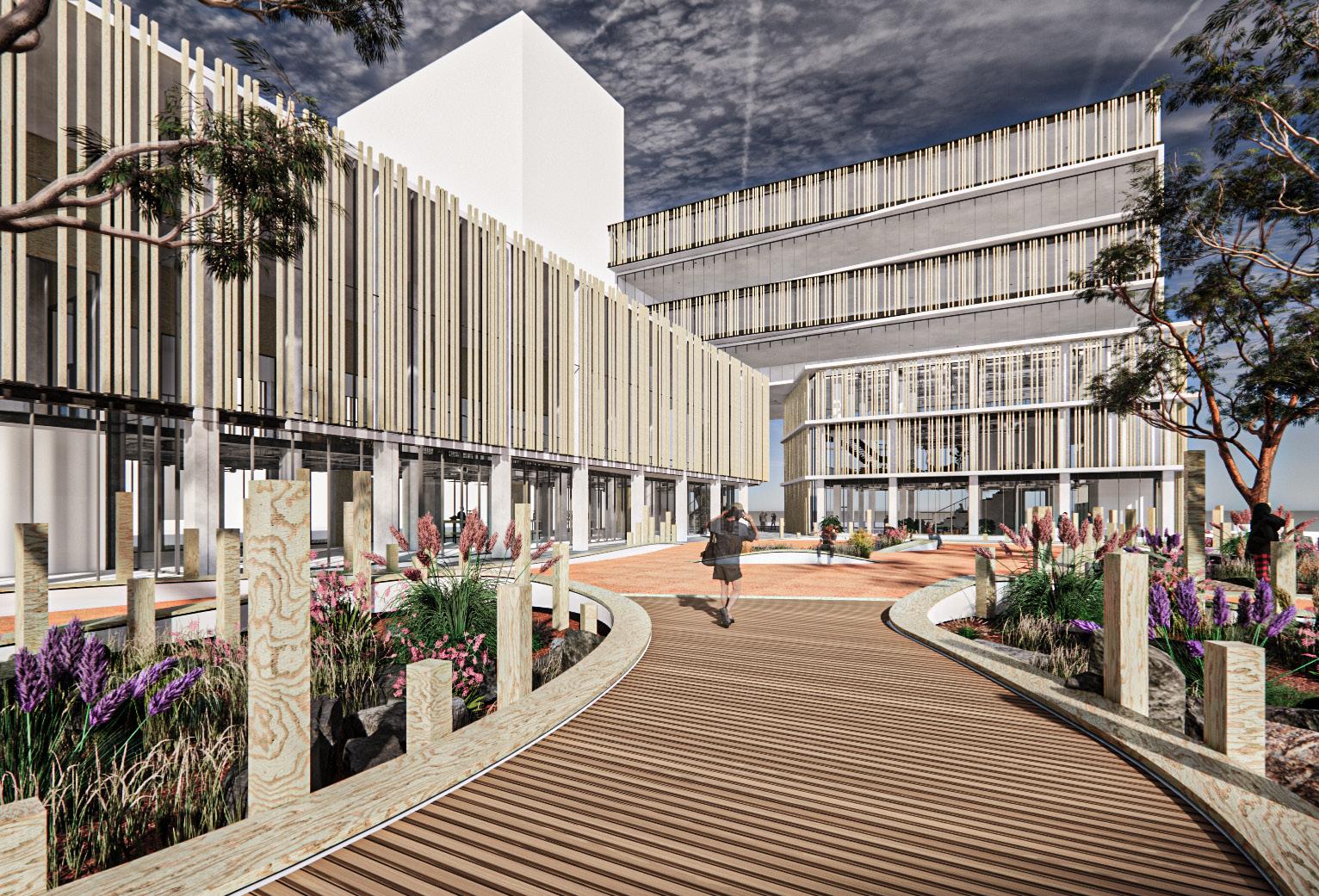
Concept: A Student Living Protolab for Industrial designers to collaborate and work on their circular product designs
Hypothesis: A forgotten pocket of Melbourne, unused and un-inspiring. My proposal will revitalise and re-invigorate the site by inviting students, early career designers and innovators to collaborate, innovate and create products that embodies circularity within a creative hub
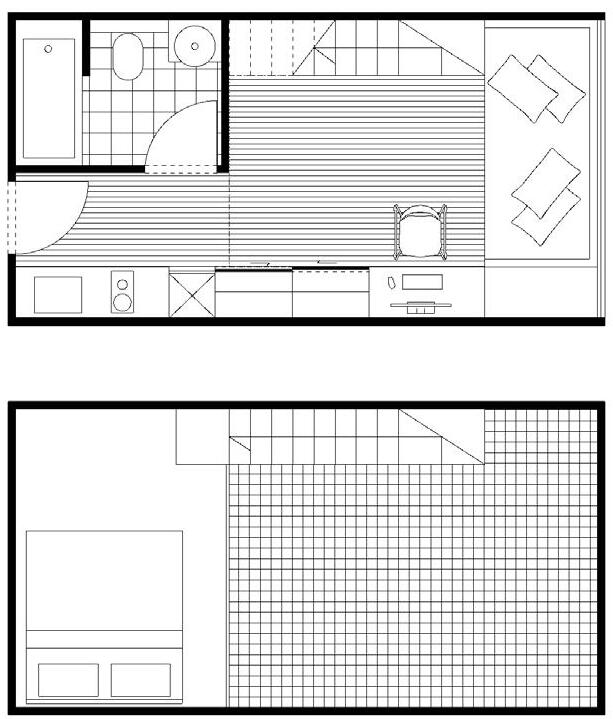
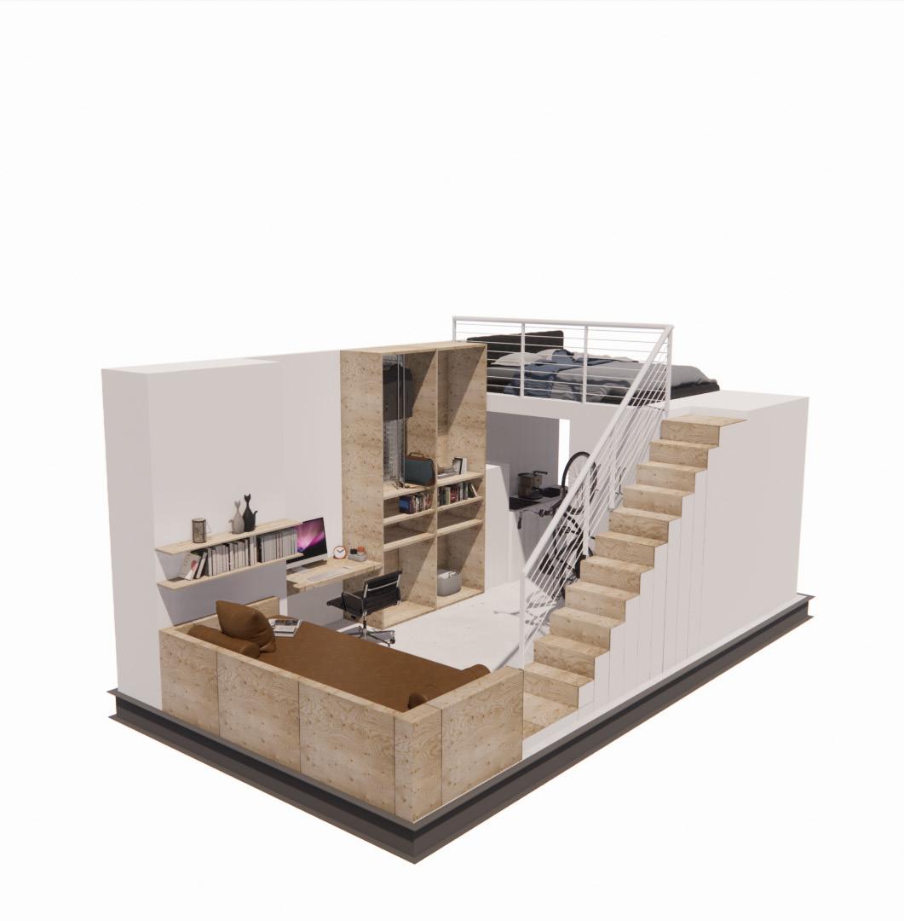

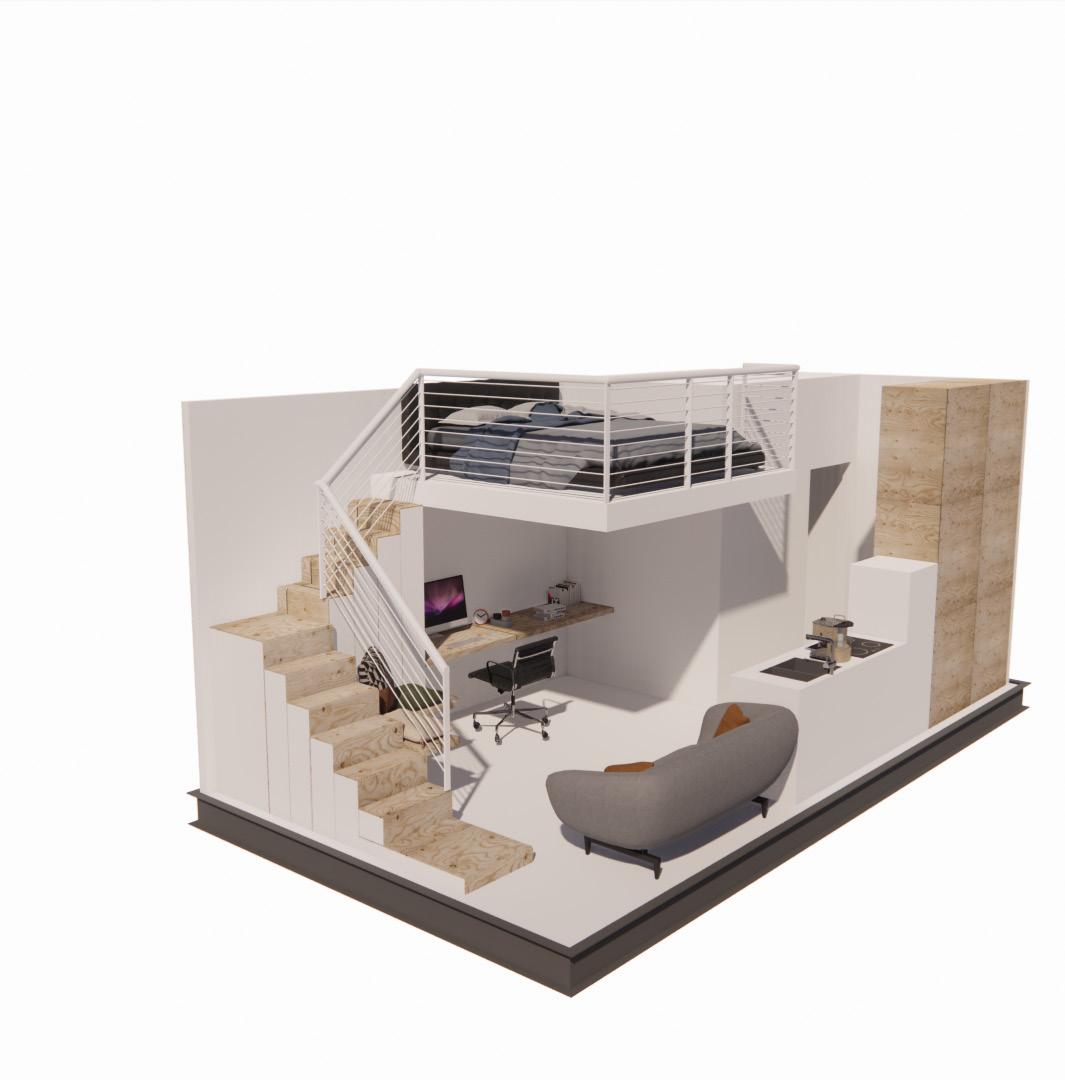
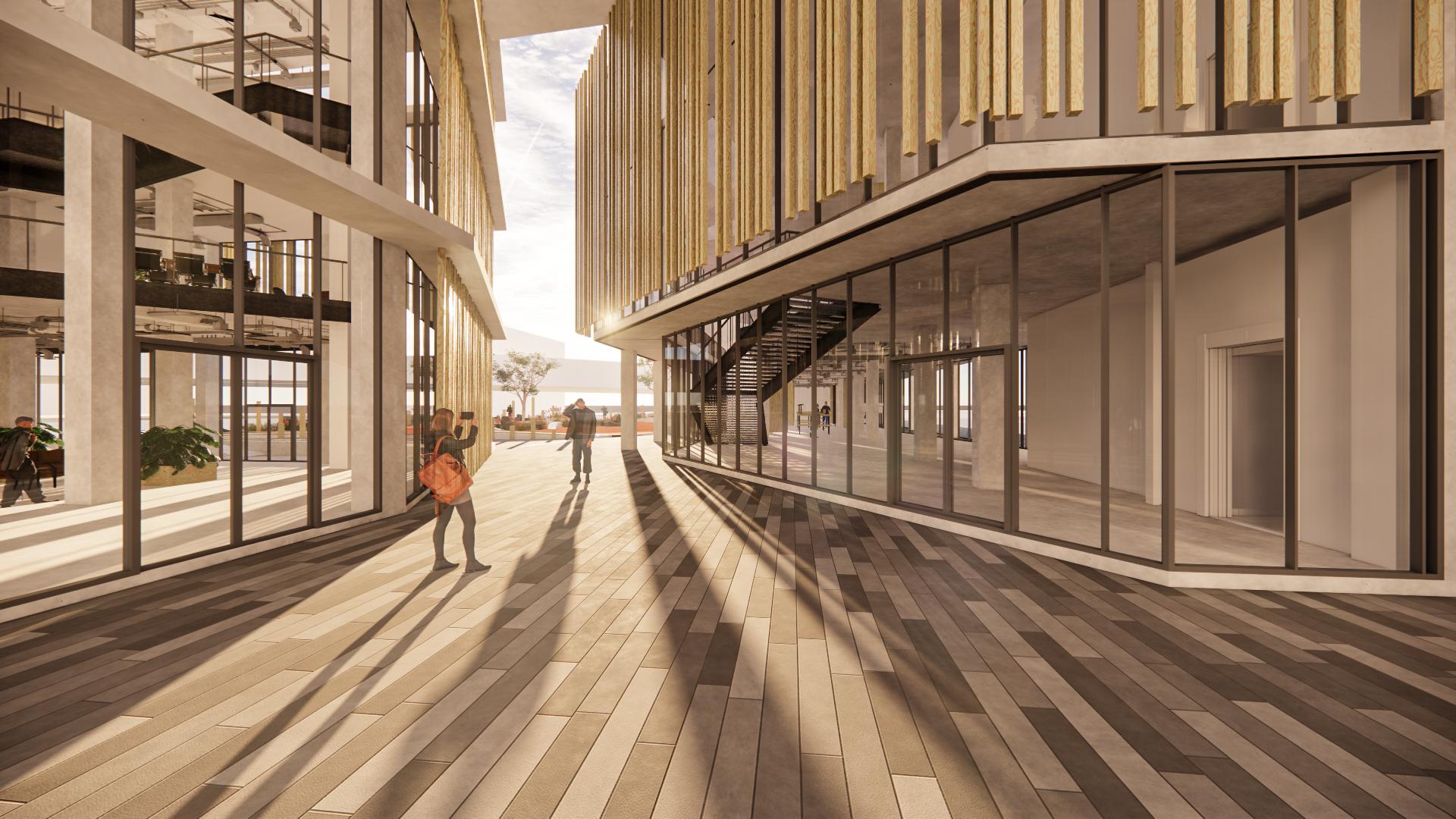
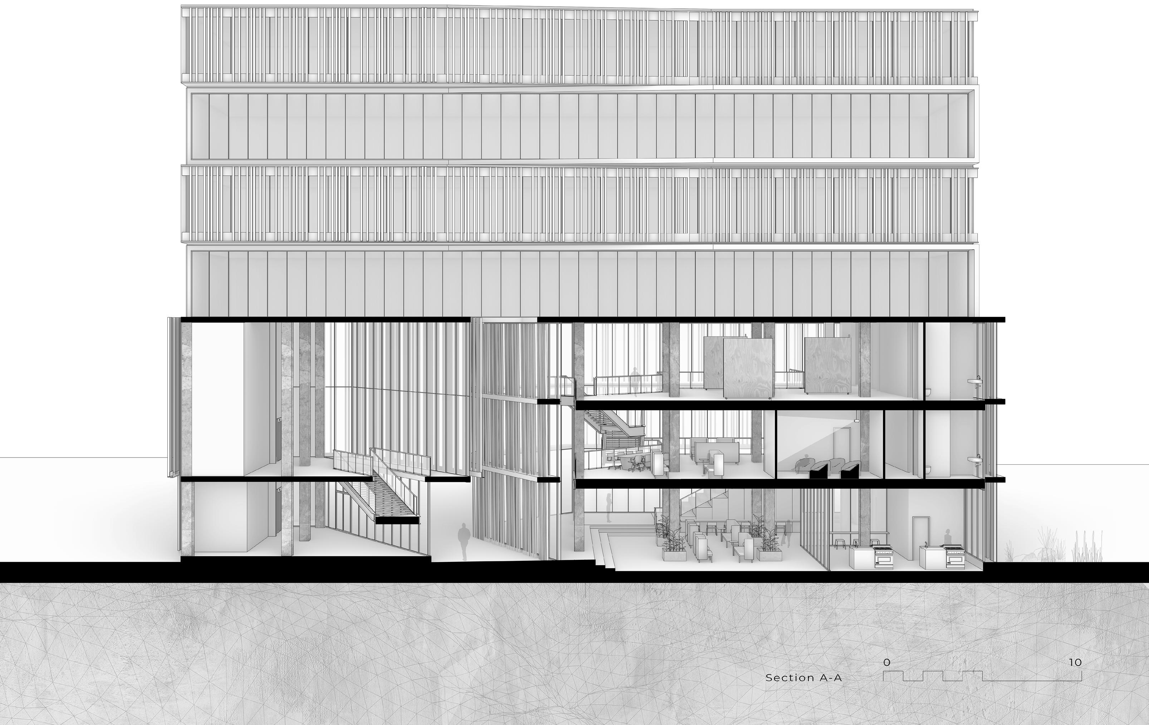
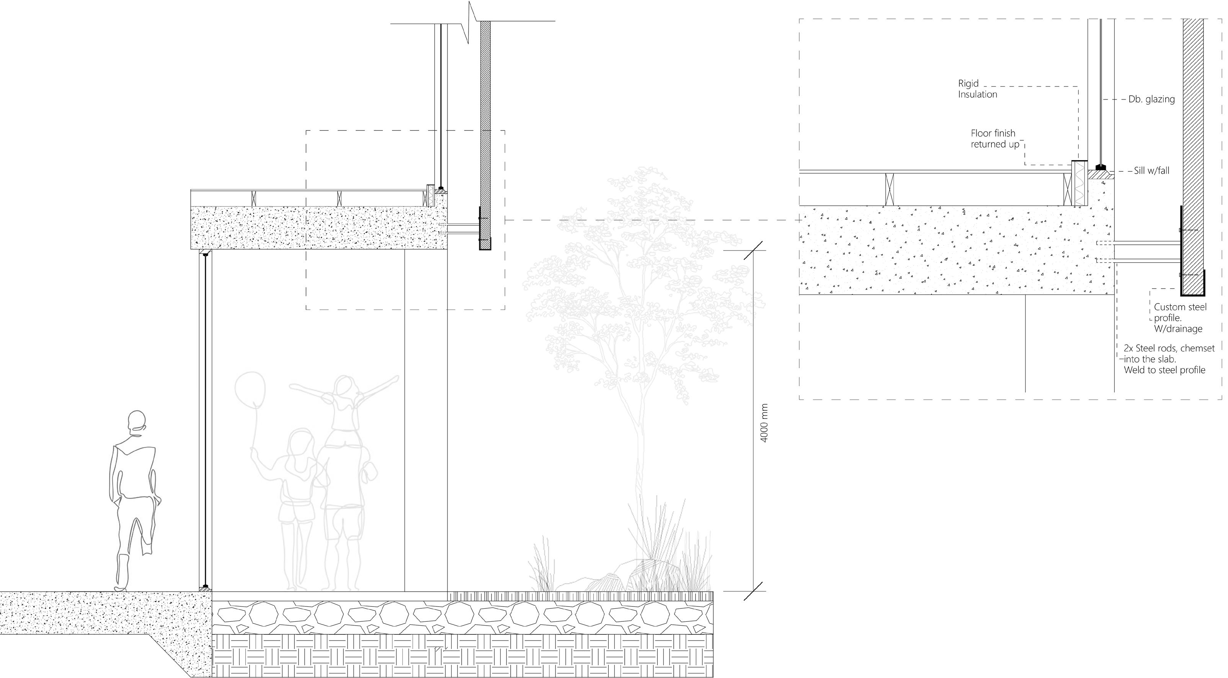
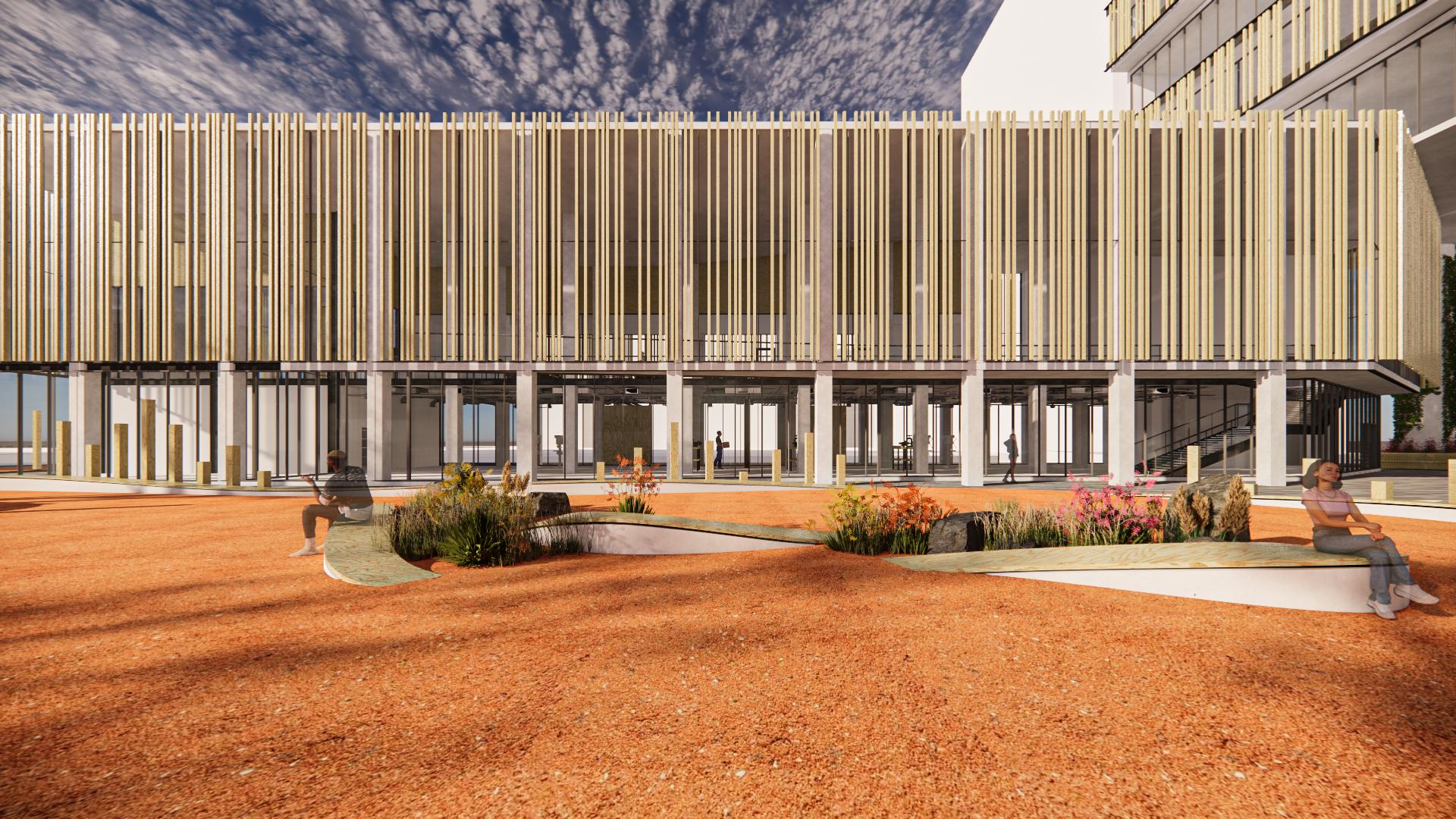
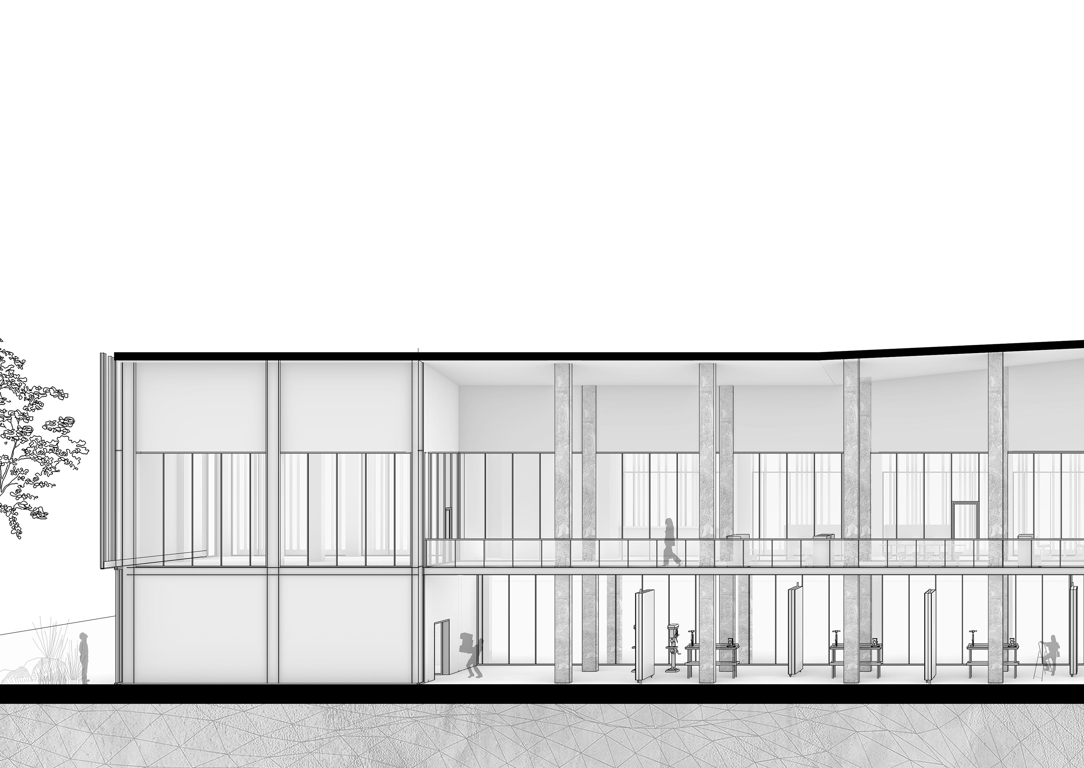
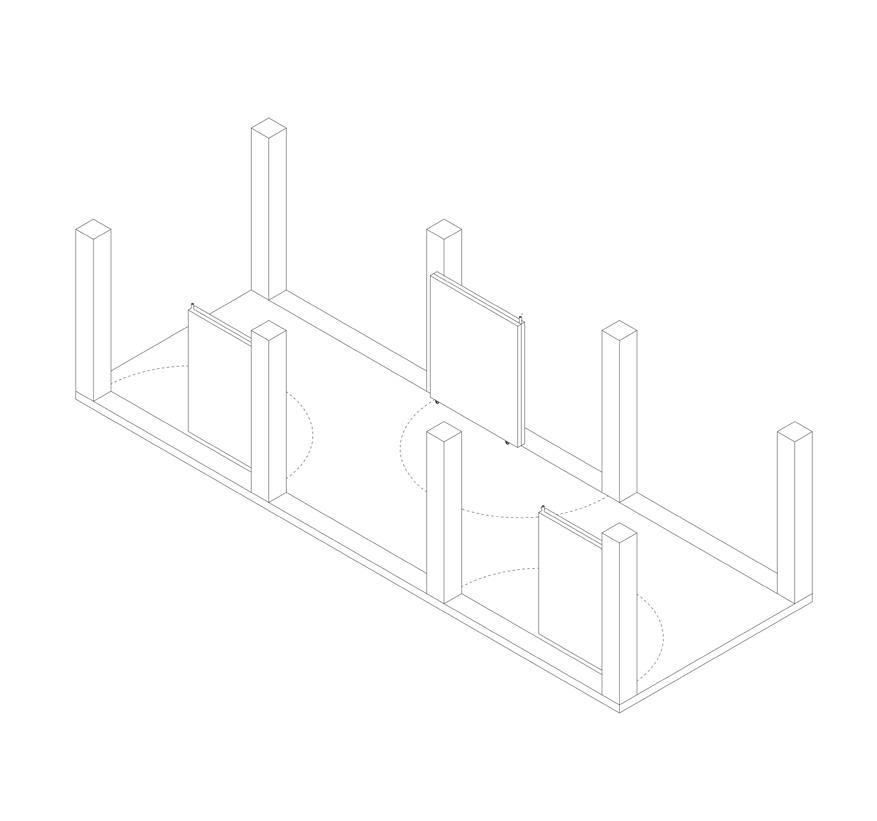
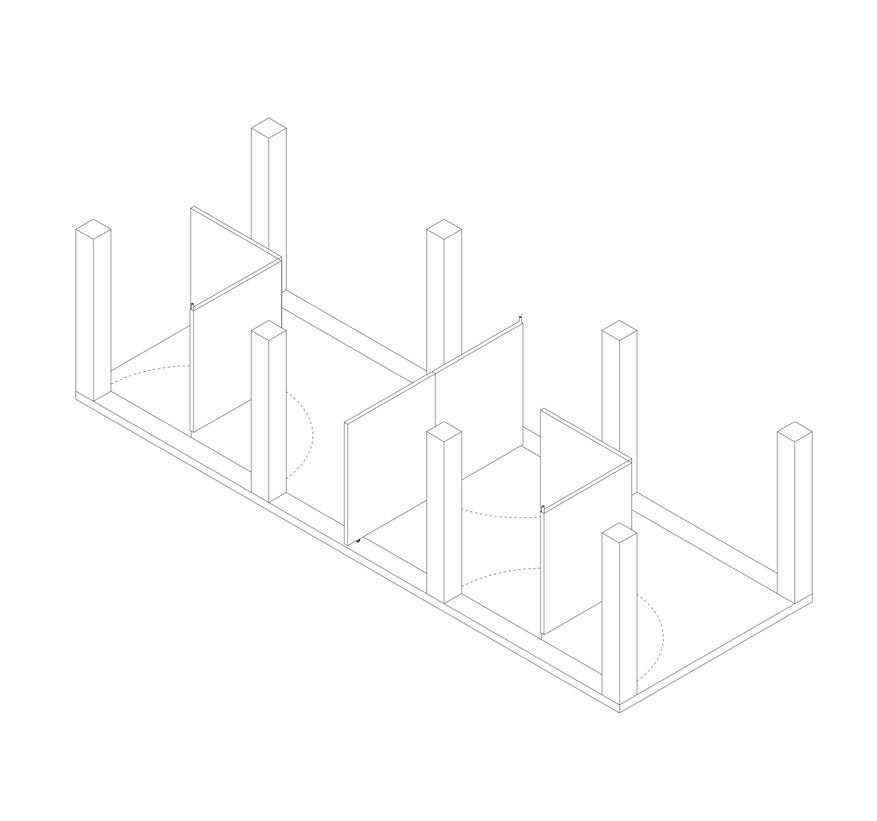
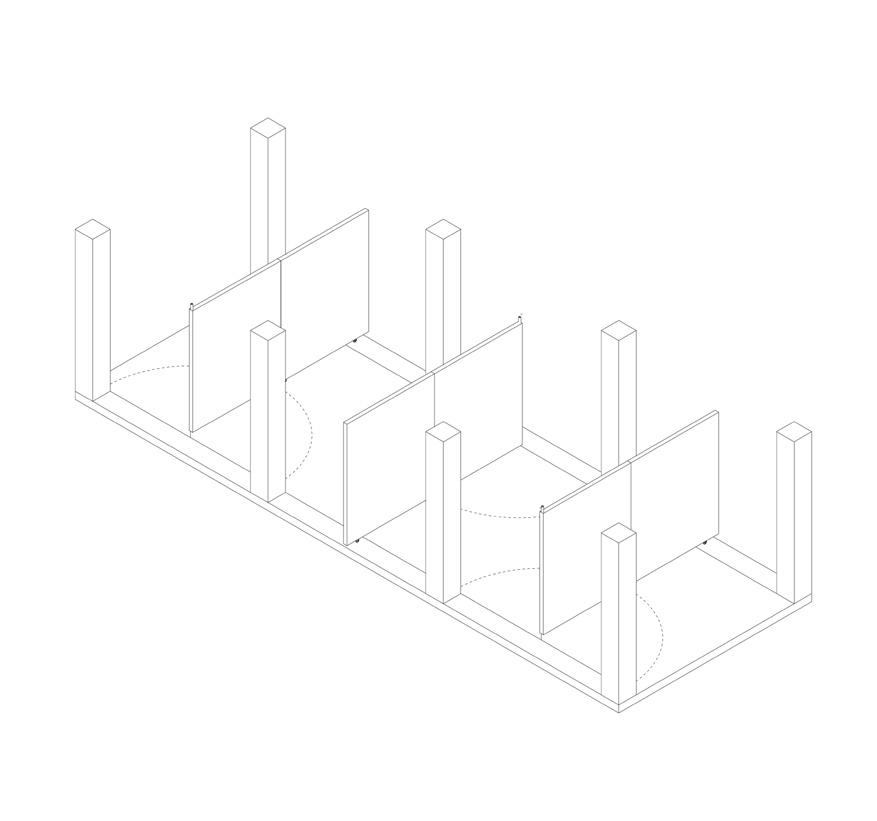

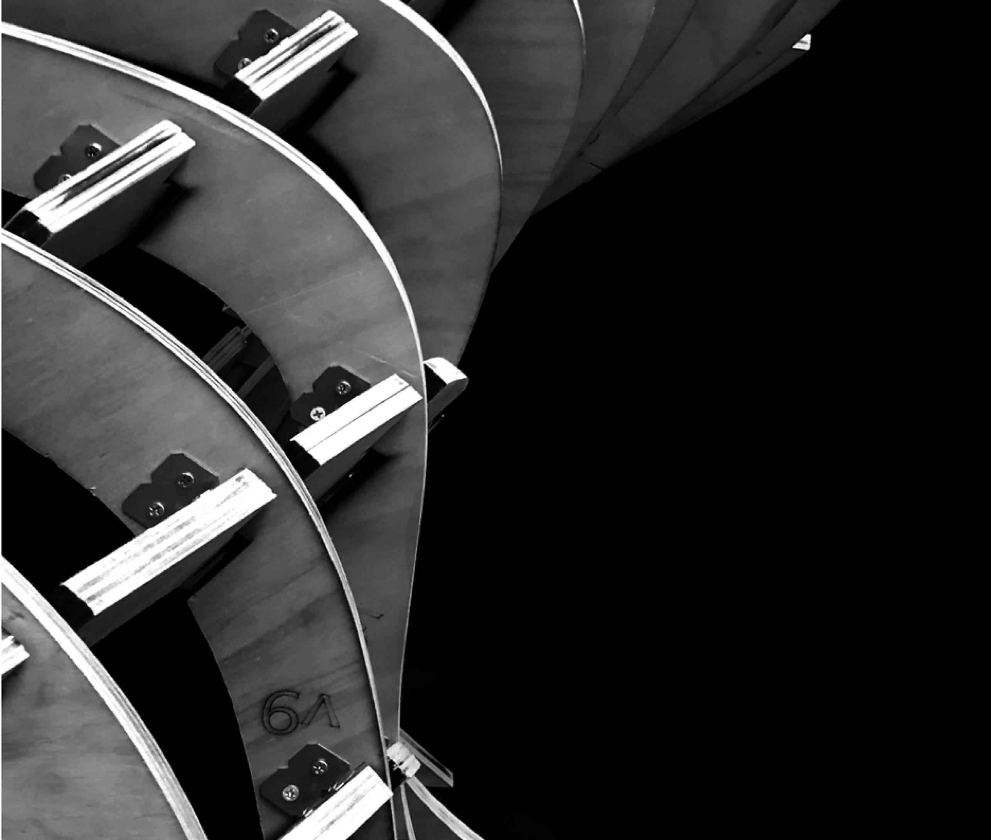
A difference in parametric design


Through various forms of research and analysis I had envisioned I wanted to create a parametric structure and technique capable of projecting multiple panels across one geometry through various angles, allowing me to achieve an almost infinite amount of results.
In order to form the structure I opted to make use of an oversized slotting system enabling me to angle individual beams in any direction I would like. This is then secured through the use of stainless steel metal brackets. This method proves to be a cheaper alternative of manufacturing as it only requires the use of a 3 axis laser cutter rather than a 5 axis CNC Machine.
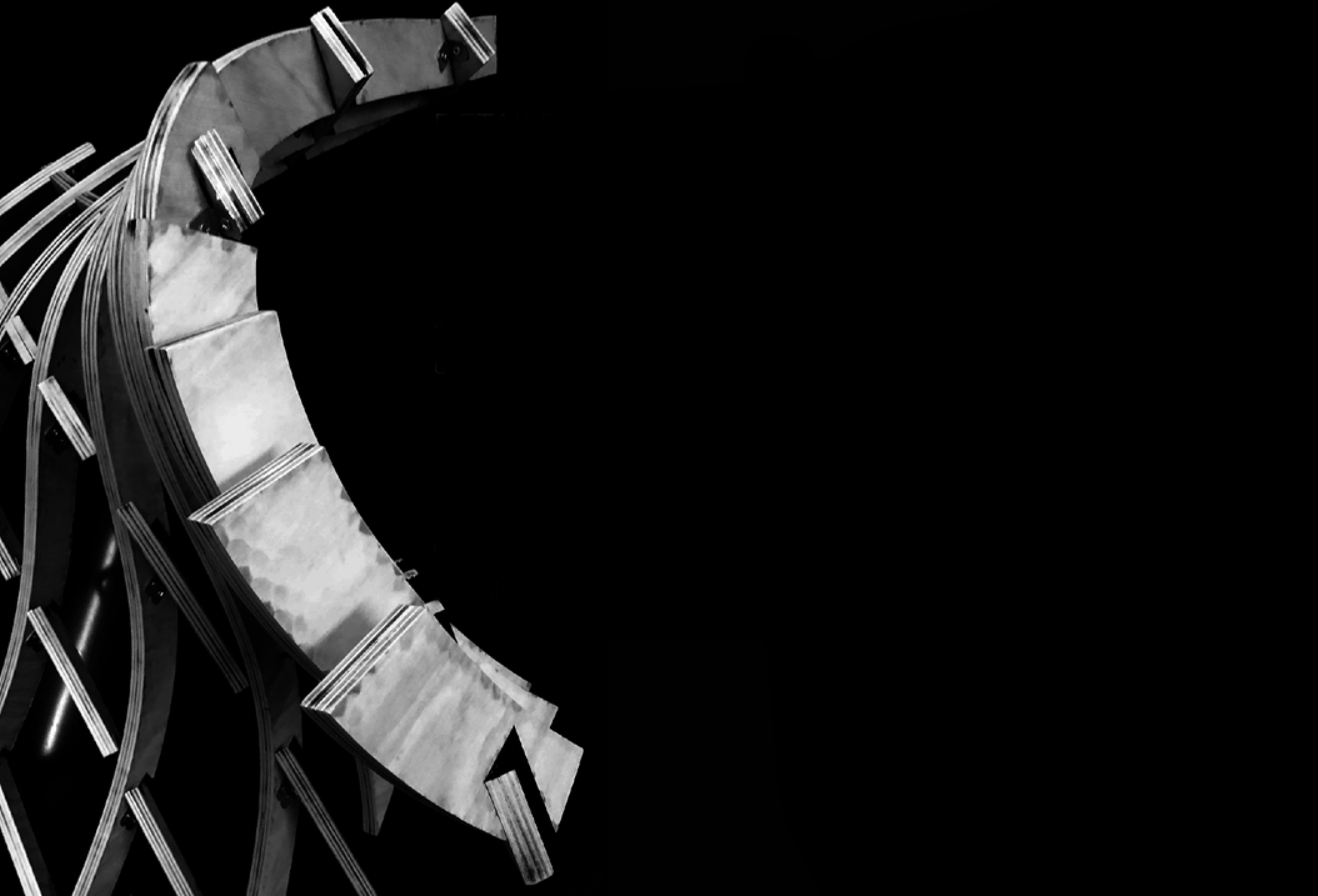

Construction Involved the nesting my design onto 8 sheets of 1200x700 ply. This would then be cut using a Trojan laser printer and later glued together to gain thickness. Once I had individually laid out each piece of the design I began connecting the pieces. This was done through a numbering system which had been etched into each panel making it easy to know where each piece was to be placed. Using a cordless drill, stainless Steele brackets and screws I can secure the model. Through the use of a metal clamp, we were able to increase and decrease the angle of the bracket in order to fit flush against the various corners within the structure.



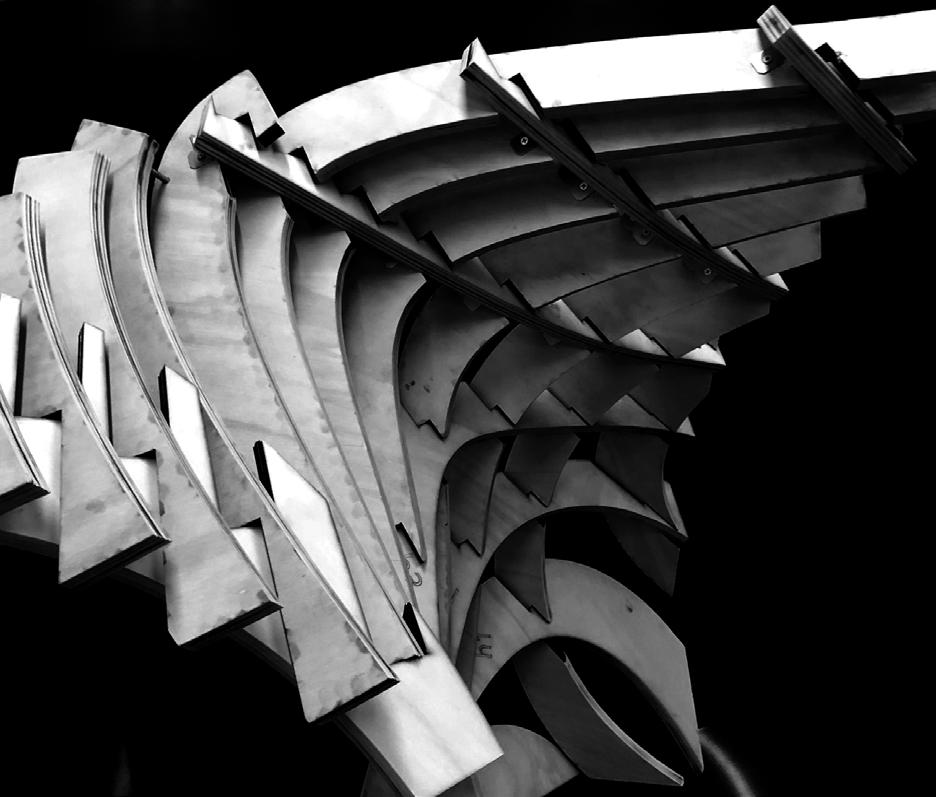
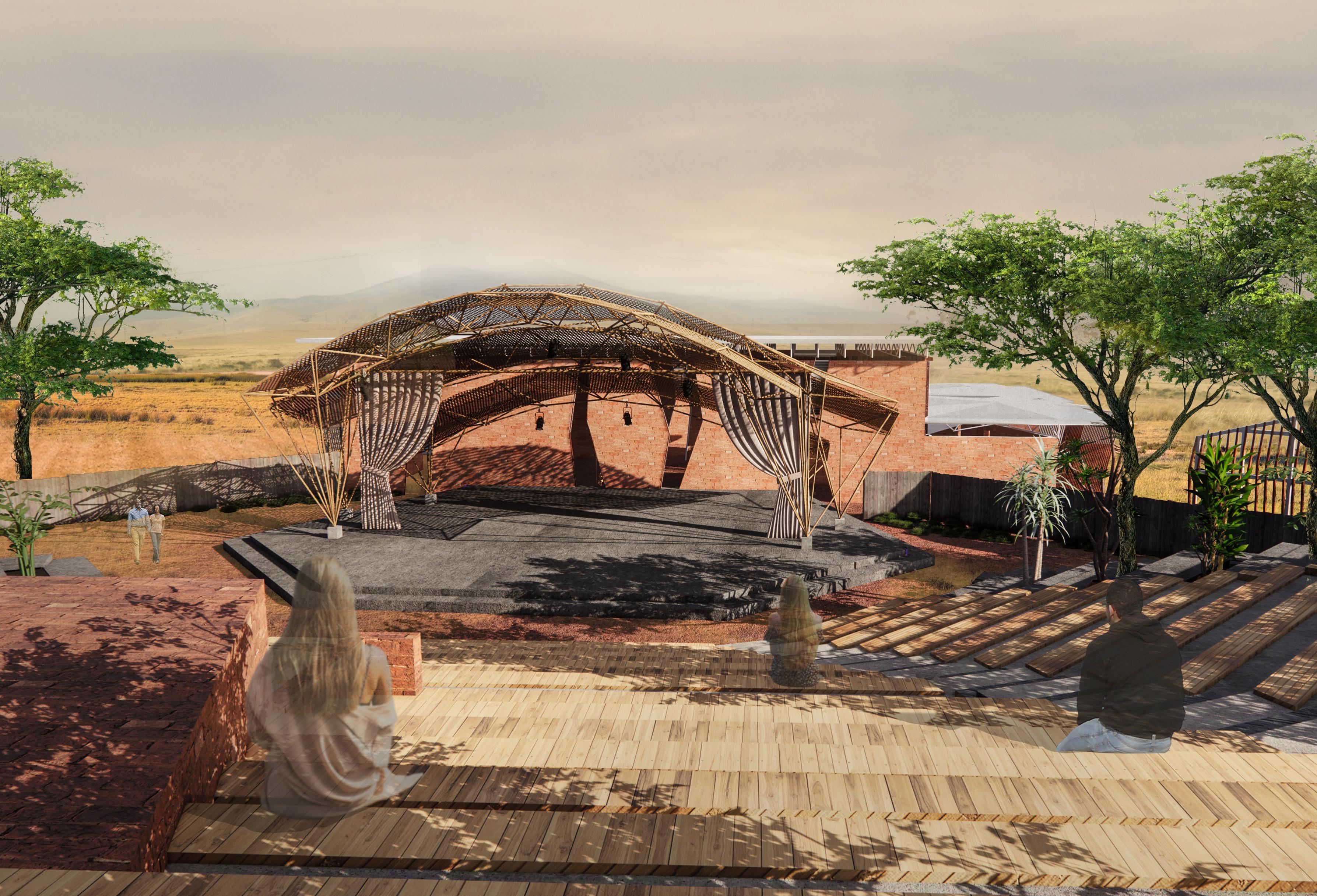
The Theatre Populaire Idea(l) is an open student competition of architectural, artistic and design ideas for the sustainable rehabilitation of deserted green amphitheater at the complex of the “Centre de Développement Chorégraphique” La Termitiere in the city center of Ouagadougou, in Burkina Faso. The emphasis is placed on innovative,respectful, courageous visions valorising the local potentials and materials.
FRONT ELEVATION
LEFT ELEVATION
RIGHT ELEVATION
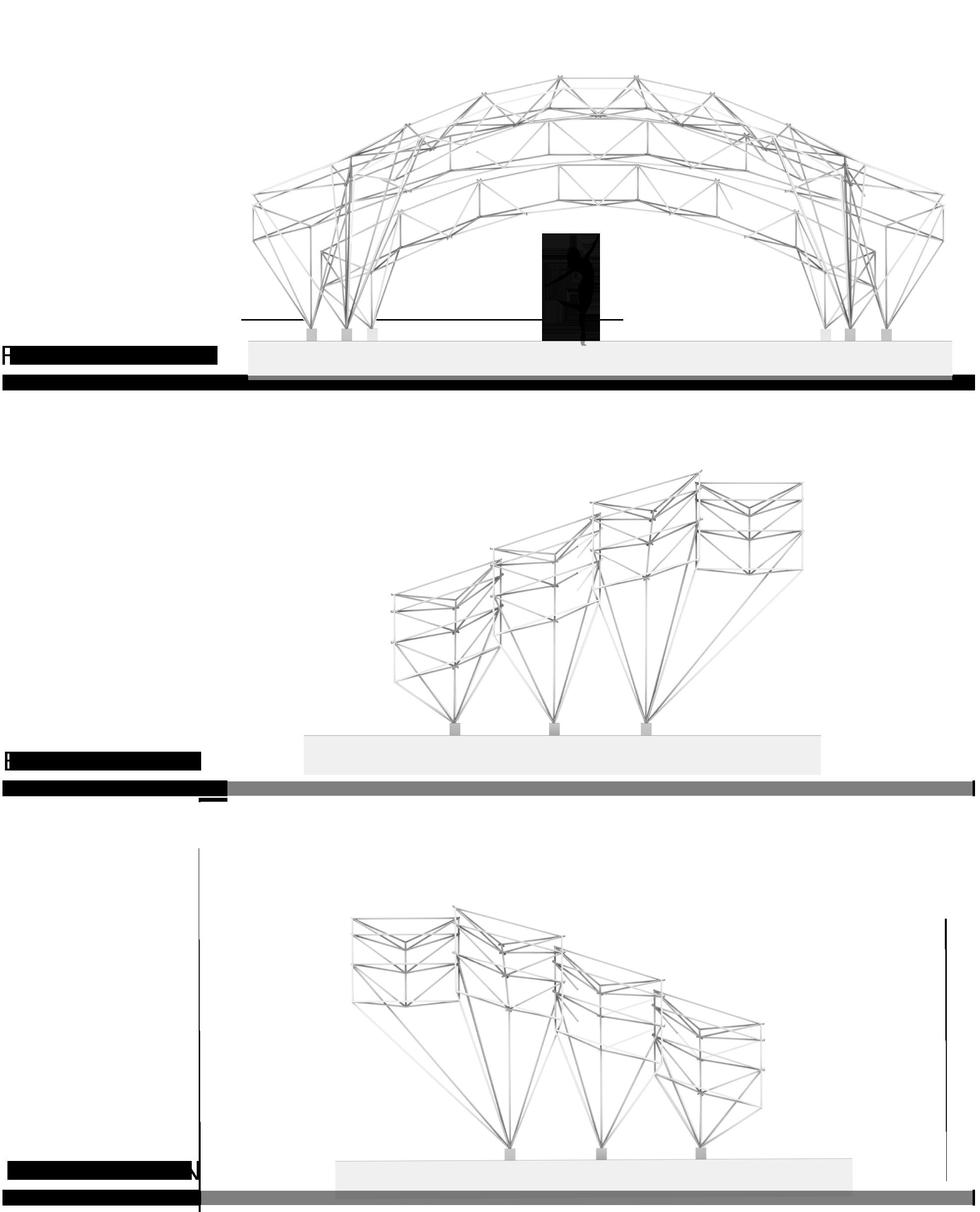
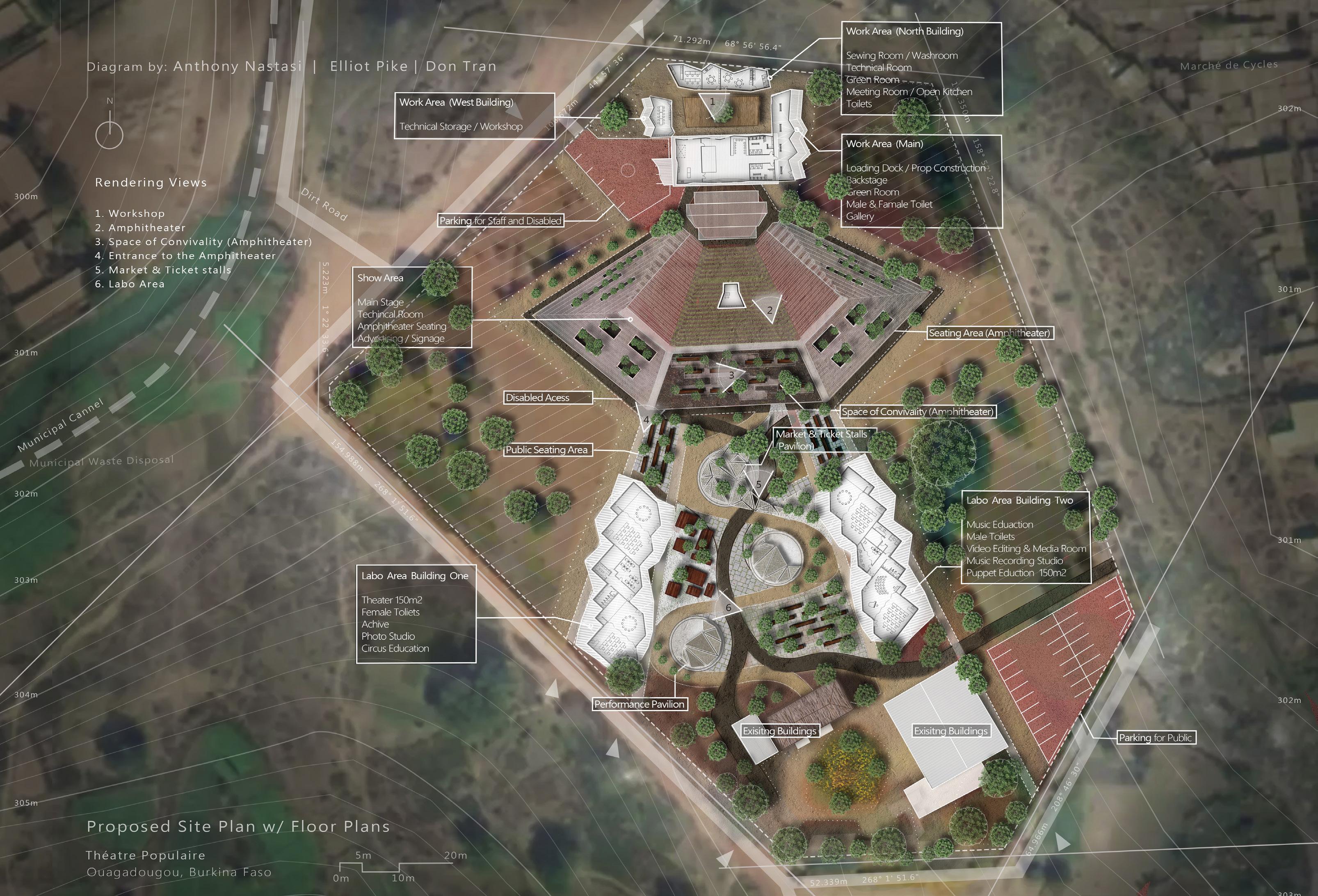
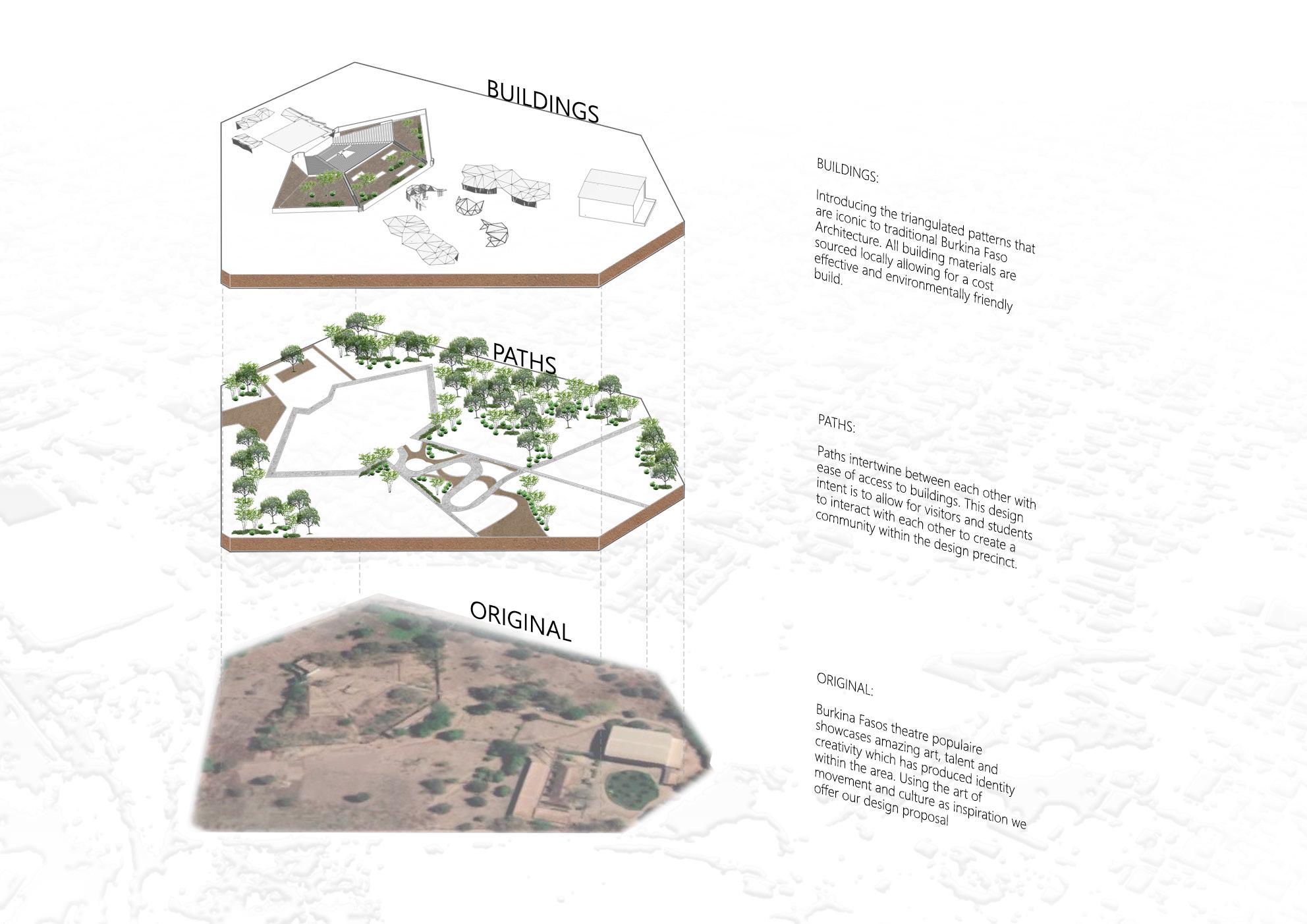

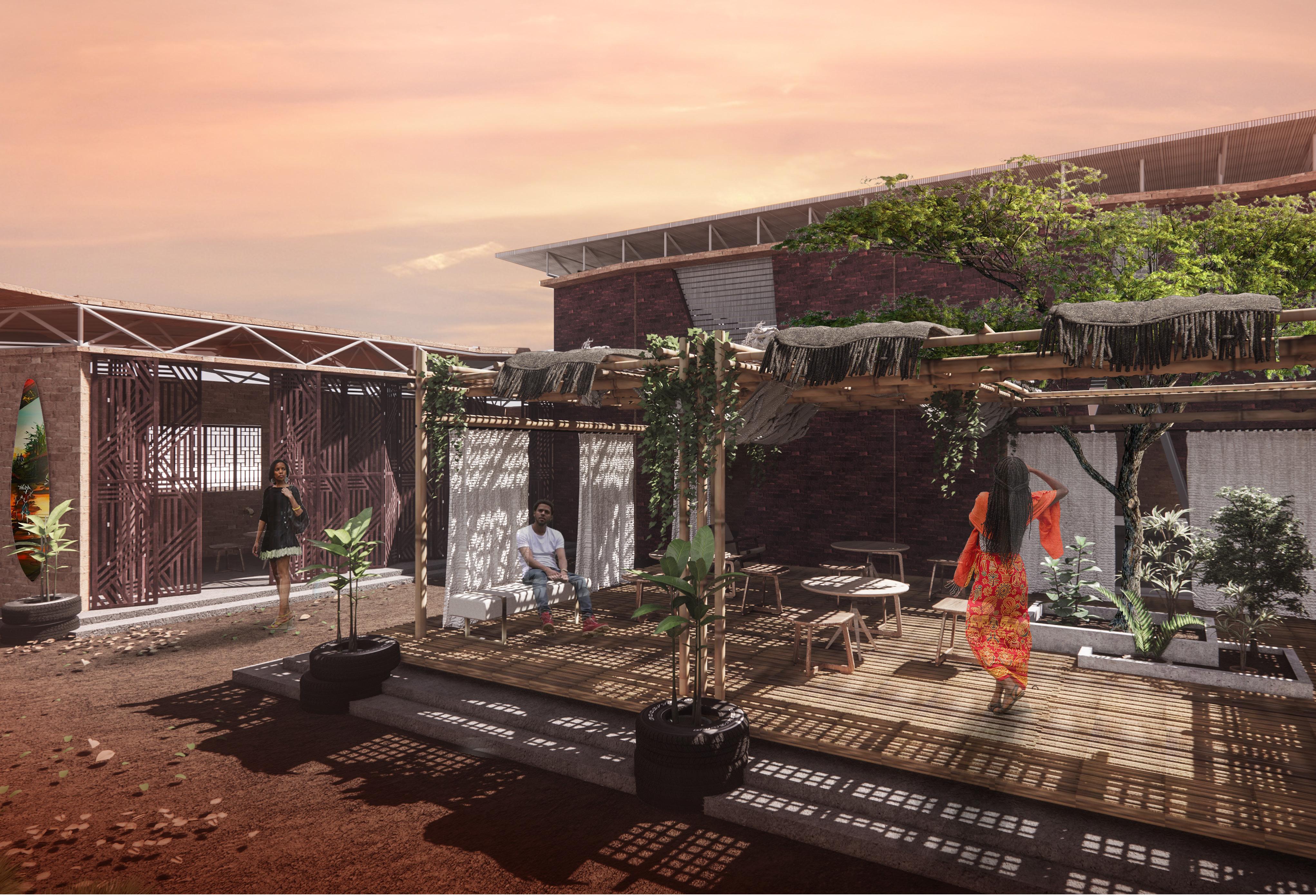

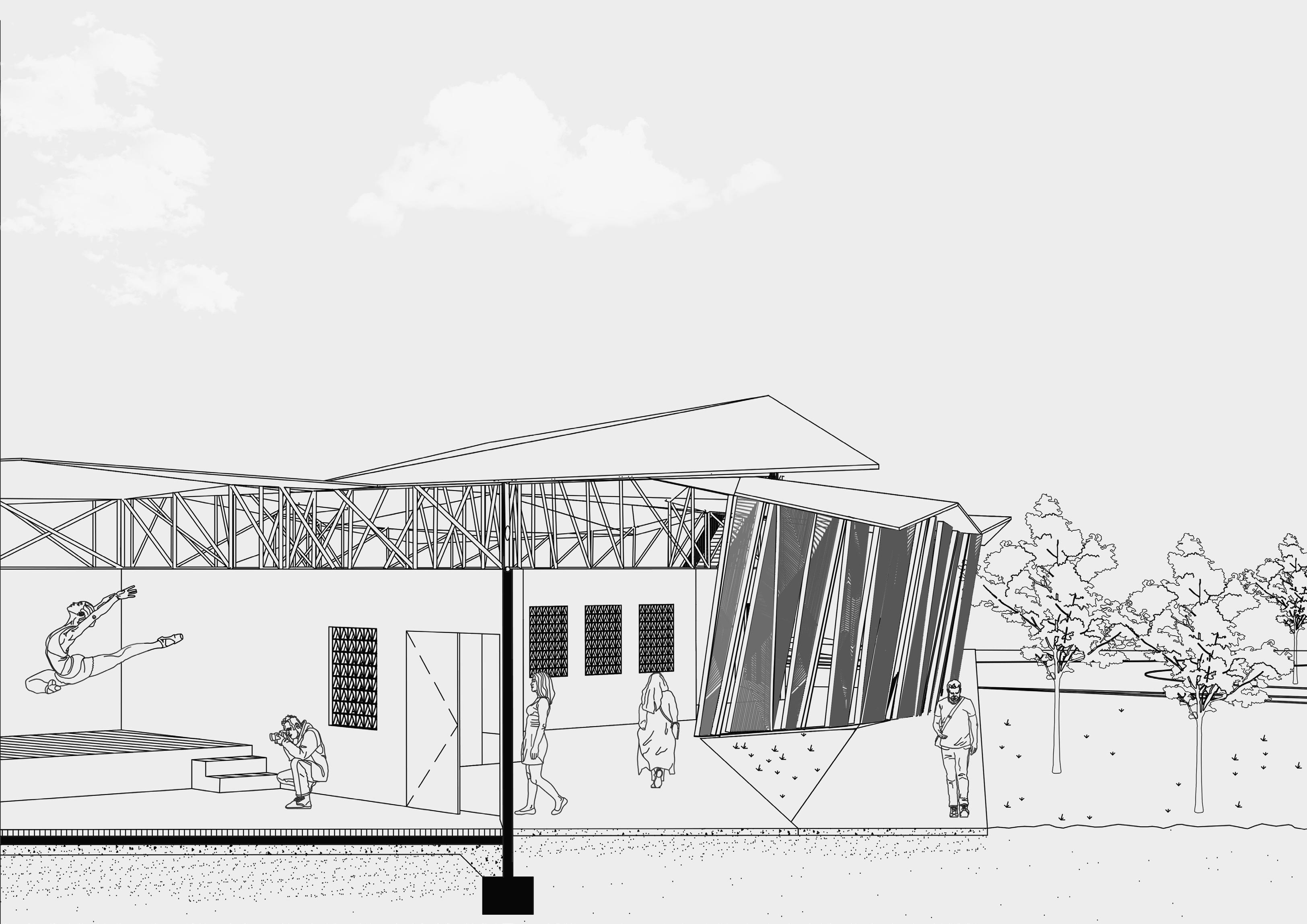

THANK YOU