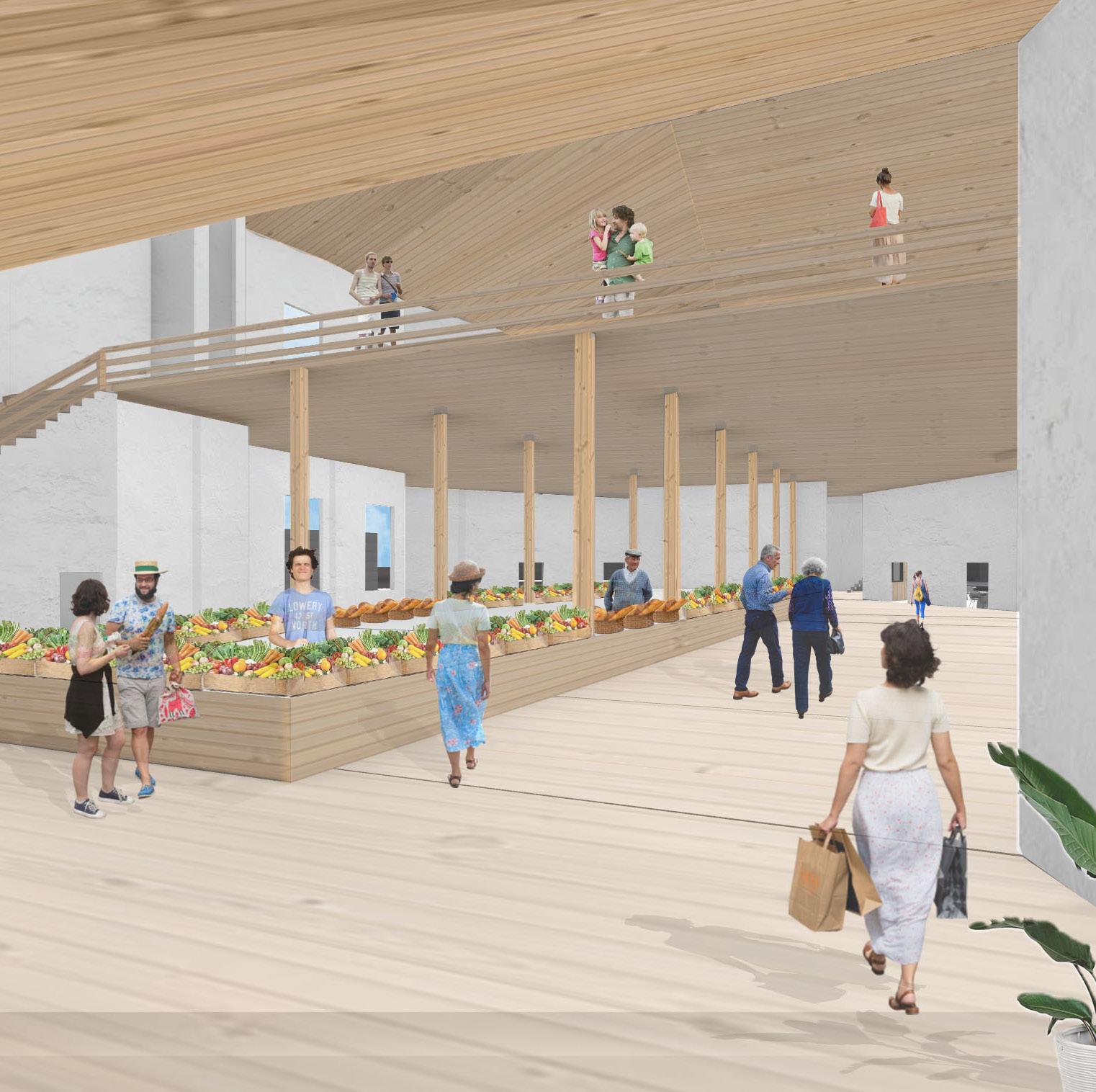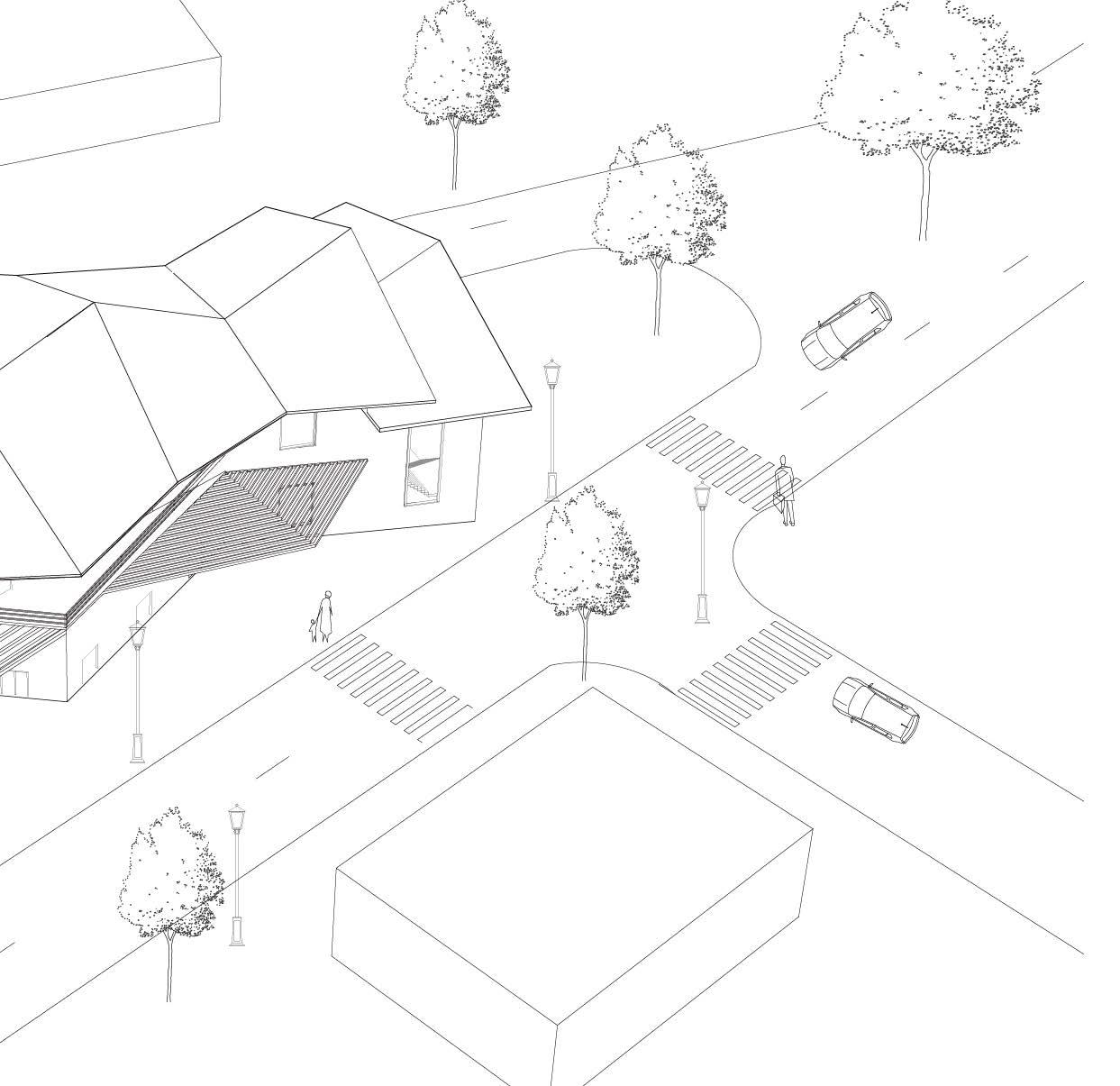ARCHITECTURE PORTFOLIO








(630) 559-6232
ETLYNCH3@ILLINOIS.EDU
https://www.linkedin.com/public-profile/settings?trk=d_flagship3_profile_self_view_public_profile
EDUCATION:
University of Illinois at Urbana - Champaign
Illinois School of Architecture
PROFESSIONAL EXPERIENCE:
Morton Buildings Architecture Intern
Champaign, IL
Expected Graduation: May 2025
Conducted a research project on TestFit software, analyzing AI generative modeling capabilities and presenting a return-on-investment analysis to company leadership.
Developed Revit models and custom families, including a Revit family for the company’s hybrid steel trusses, enhancing design efficiency and accuracy.
Gained in depth knowledge in post-frame construction systems and technology, applying expertise into architectural modeling and design tasks.
Charles Joseph Pell Architects Project Intern
Collaborated with a student team to create a net-zero building proposal utilizing solar energy for a healthcare center in Springfield, Illinois.
Calculated the building’s existing energy use intensity and proposed sustainable practices and building strategies to reduce overall energy use.
Consulted various solar contractors to estimate solar installation and roof construction costs for the project.
Academy Energy Group Project Management and Marketing Support
•
Prepared submittals for lighting and power distribution projects for customers’ approval.
Compiled and reviewed Operation and Maintenance Manuals for lighting and power distribution projects.
Conducted marketing research of Architectural, Engineering and Construction companies.
INVOLVEMENT:
Illinois School of Architecture Study Abroad Program - Barcelona
Enhanced architectural hand drawing documentation skills through intensive practice, focusing on precision, expression, and technique.
Developed a deeper understanding of European architectural history by analyzing urban development and cultural influences.
Strengthened cross-cultural communication skills while collaborating with peers and instructors in an international setting.
Gargoyle Architecture Honor Society
Maintained membership by consistently achieveing high academic standing across all courses.
Participated in lectures and workshops to broaden understanding of architectural practice.
SKILLS:
Morton, IL
May 2024 - Aug. 2024
Springfield, IL
Aug. 2023 - Dec. 2023
Lombard, IL
Jan. 2022 - Present
Barcelona, ES
Sep. 2024 - Present
Champaign, IL
Apr. 2023 - Present
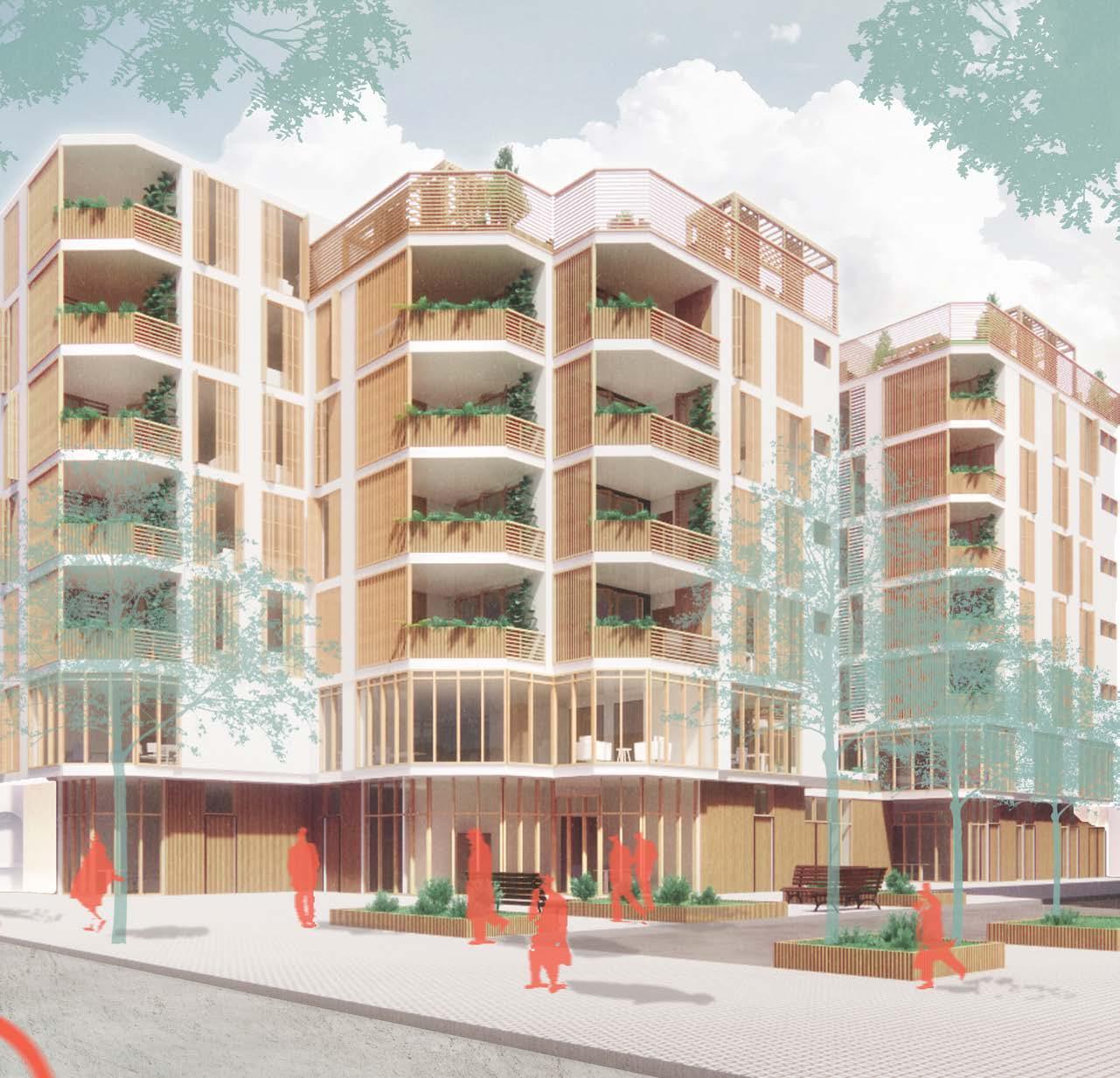

2024
ANNA OSWALL & MORGAN COOPER
Lumen Habitat is a pioneering coworking and coliving project in Barcelona’s Eixample district, designed around modular living spaces that maximize natural light and ventilation. Inspired by the area’s historic urban grid, the project integrates seamlessly into its surroundings while offering a flexible, modern alternative to traditional housing. The modular units are prefabricated allowing for efficient construction and adaptability. Large openings, inner courtyards, and strategically placed greenery enhance airflow and daylight, reducing energy consumption and promoting well-being. By merging work and living spaces in a dynamic, light-filled environment, Lumen Habitat redefines urban living for a new generation of creatives and professionals.
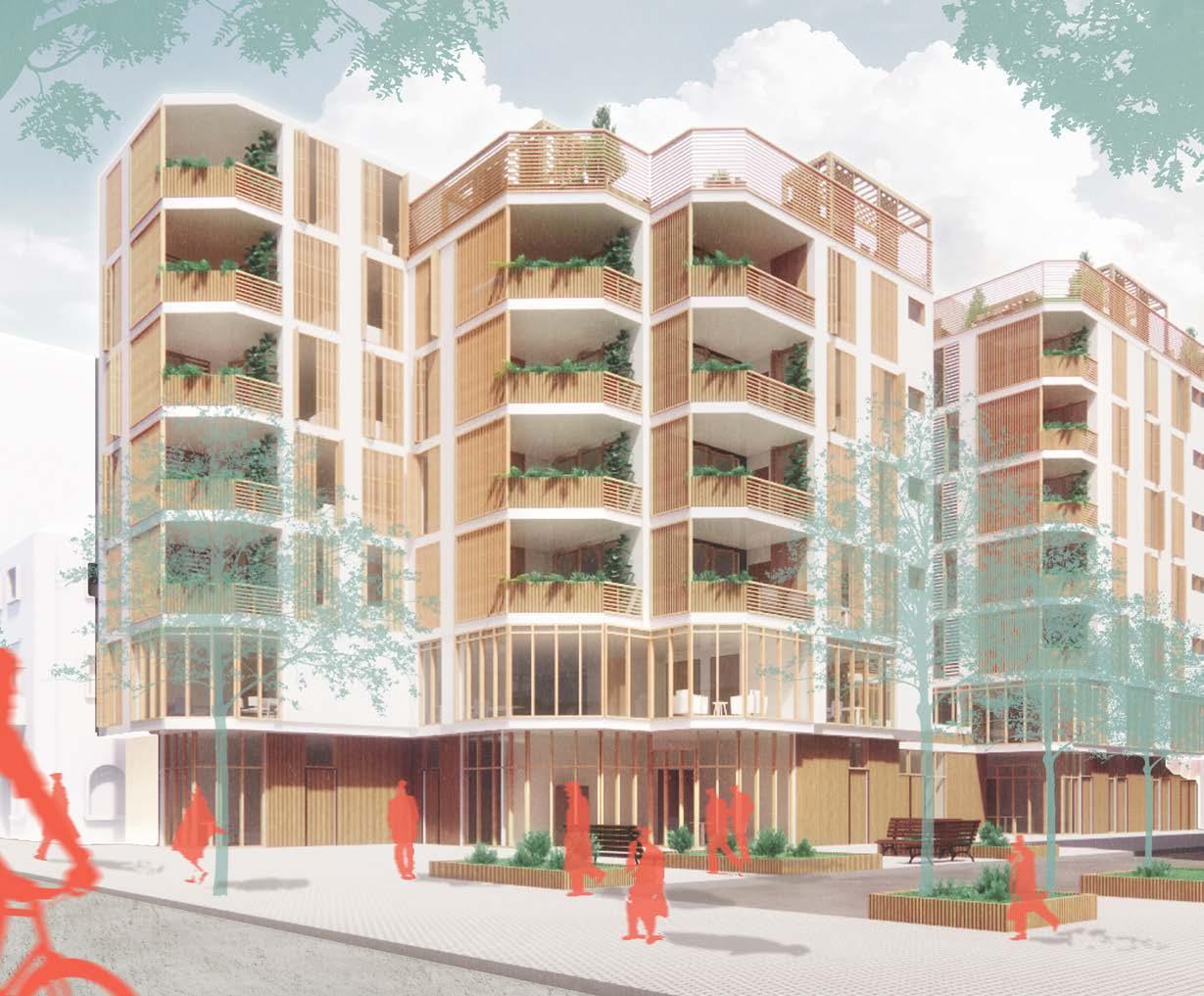

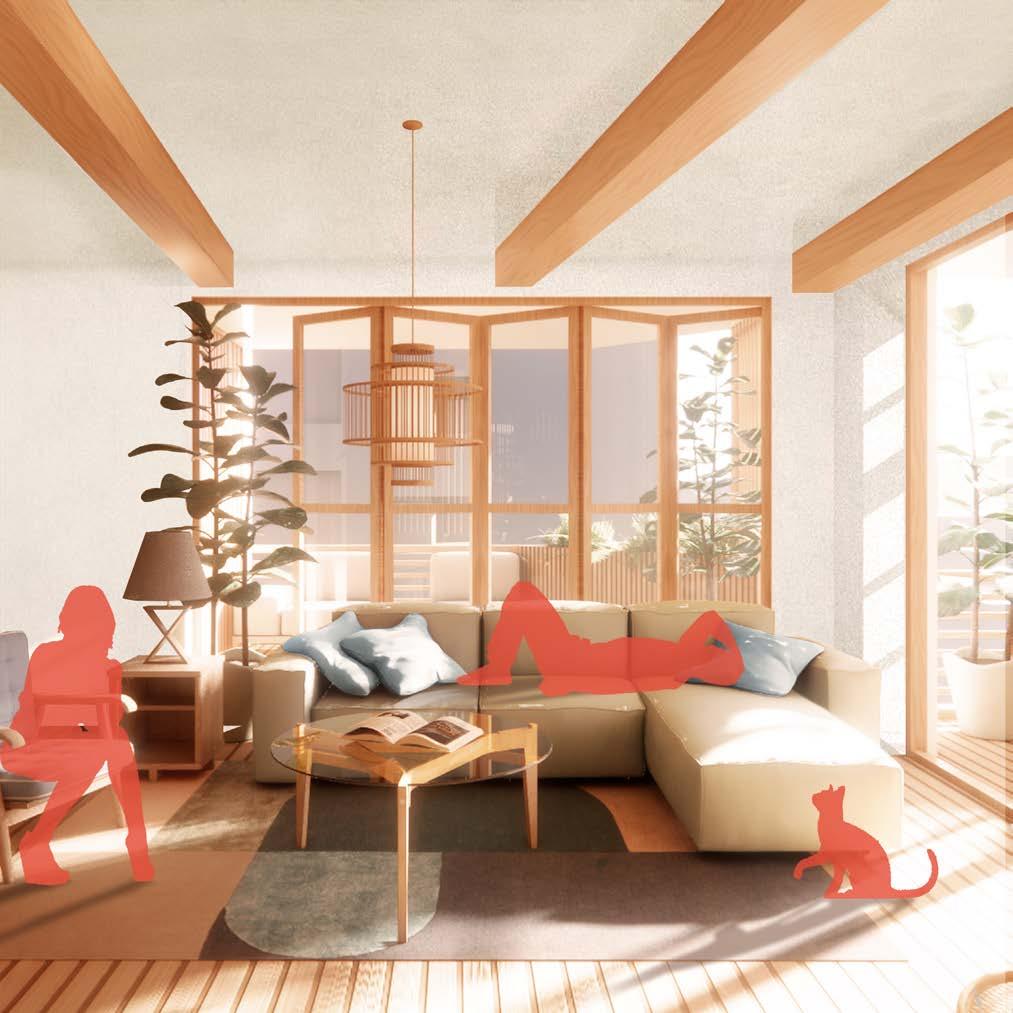
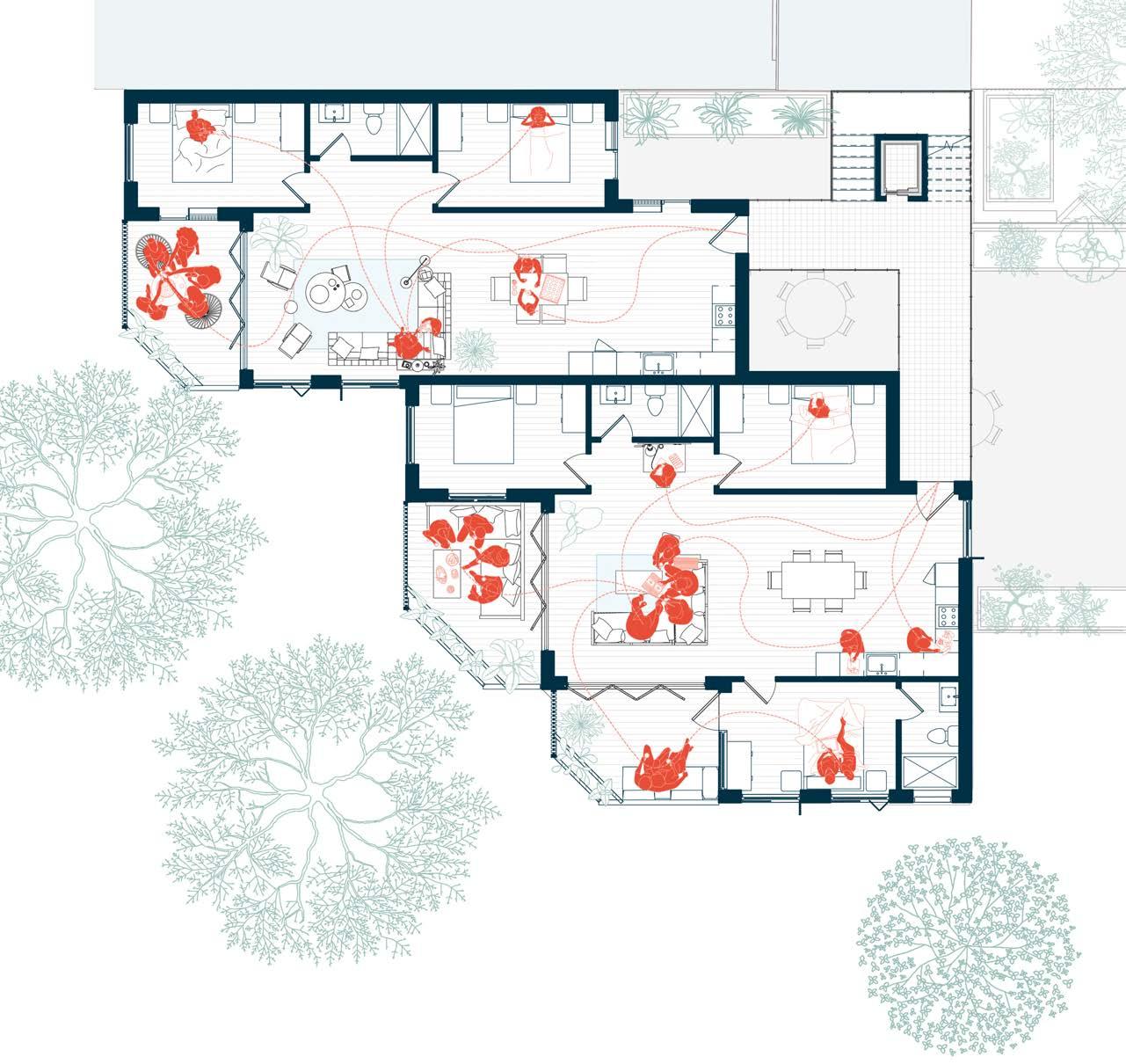
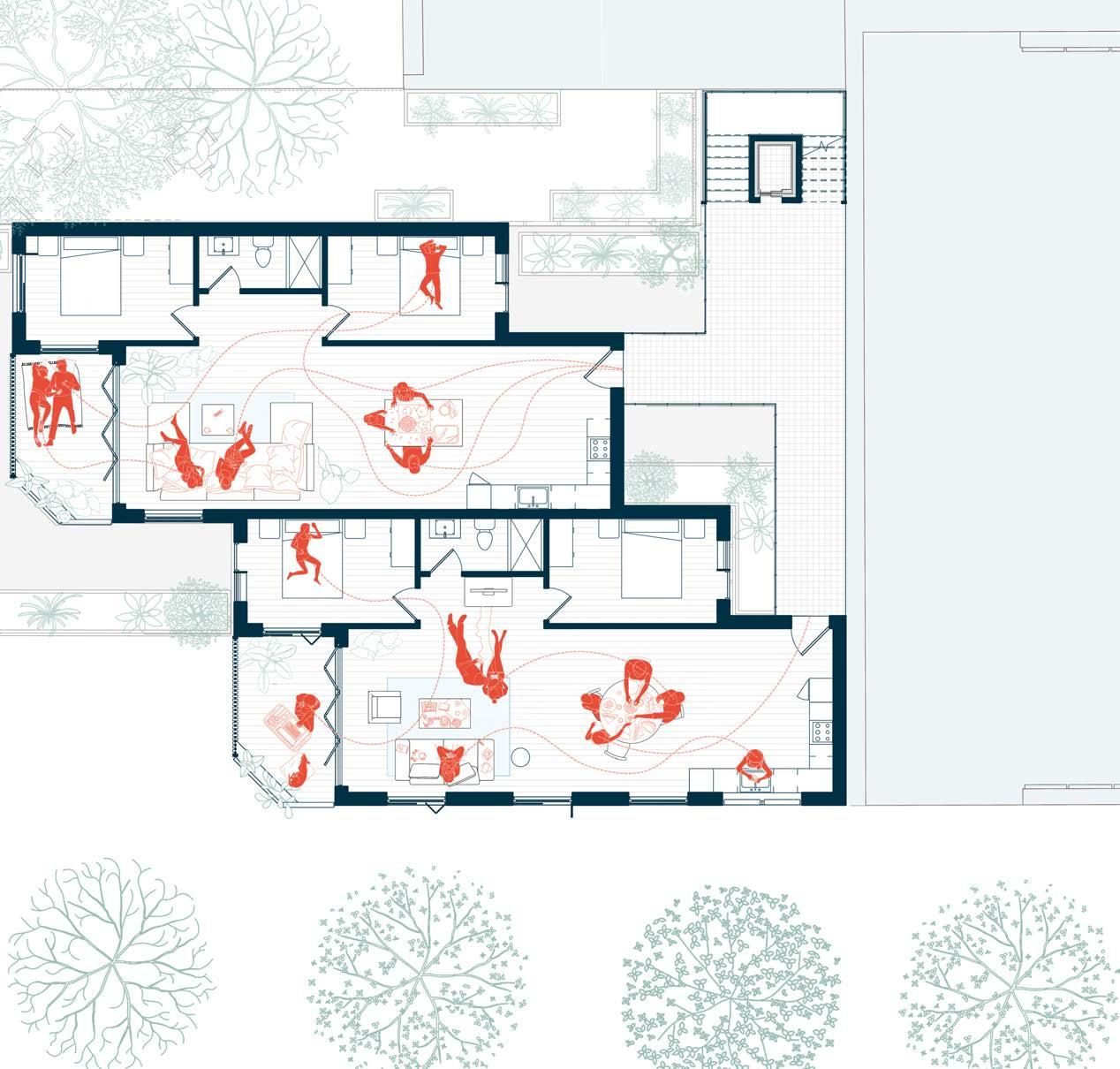
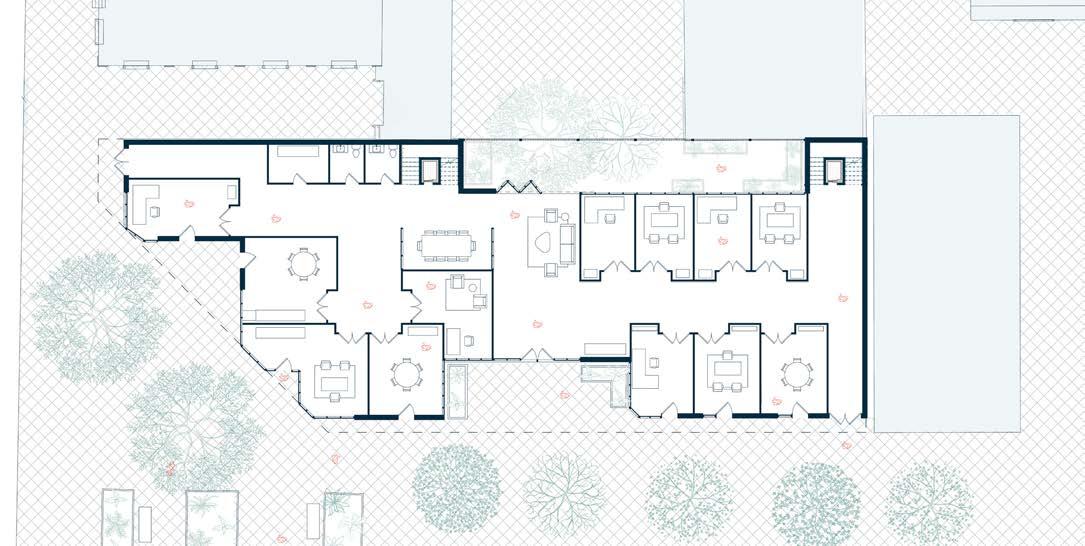
LEVEL PLAN SECOND LEVEL PLAN
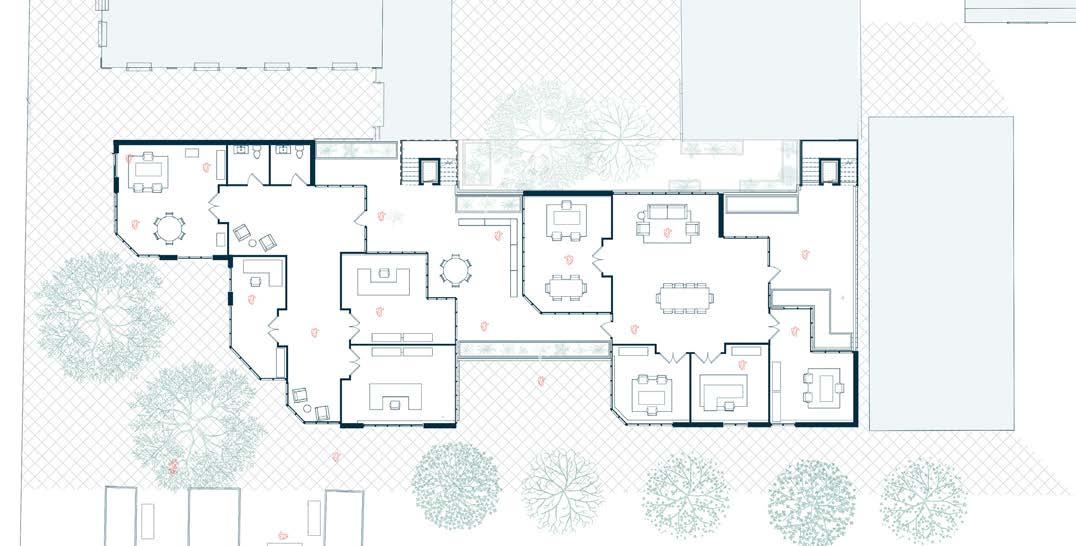

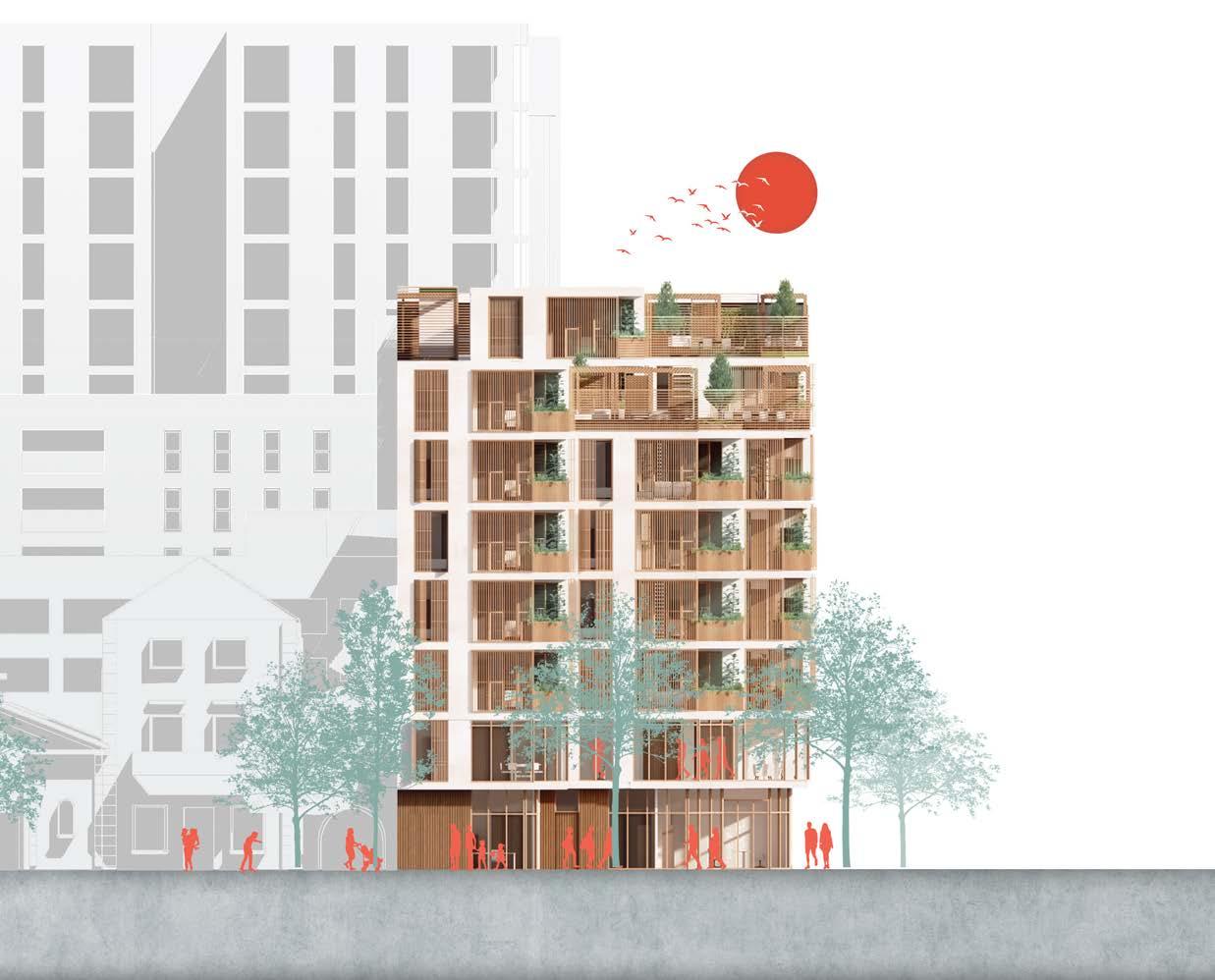
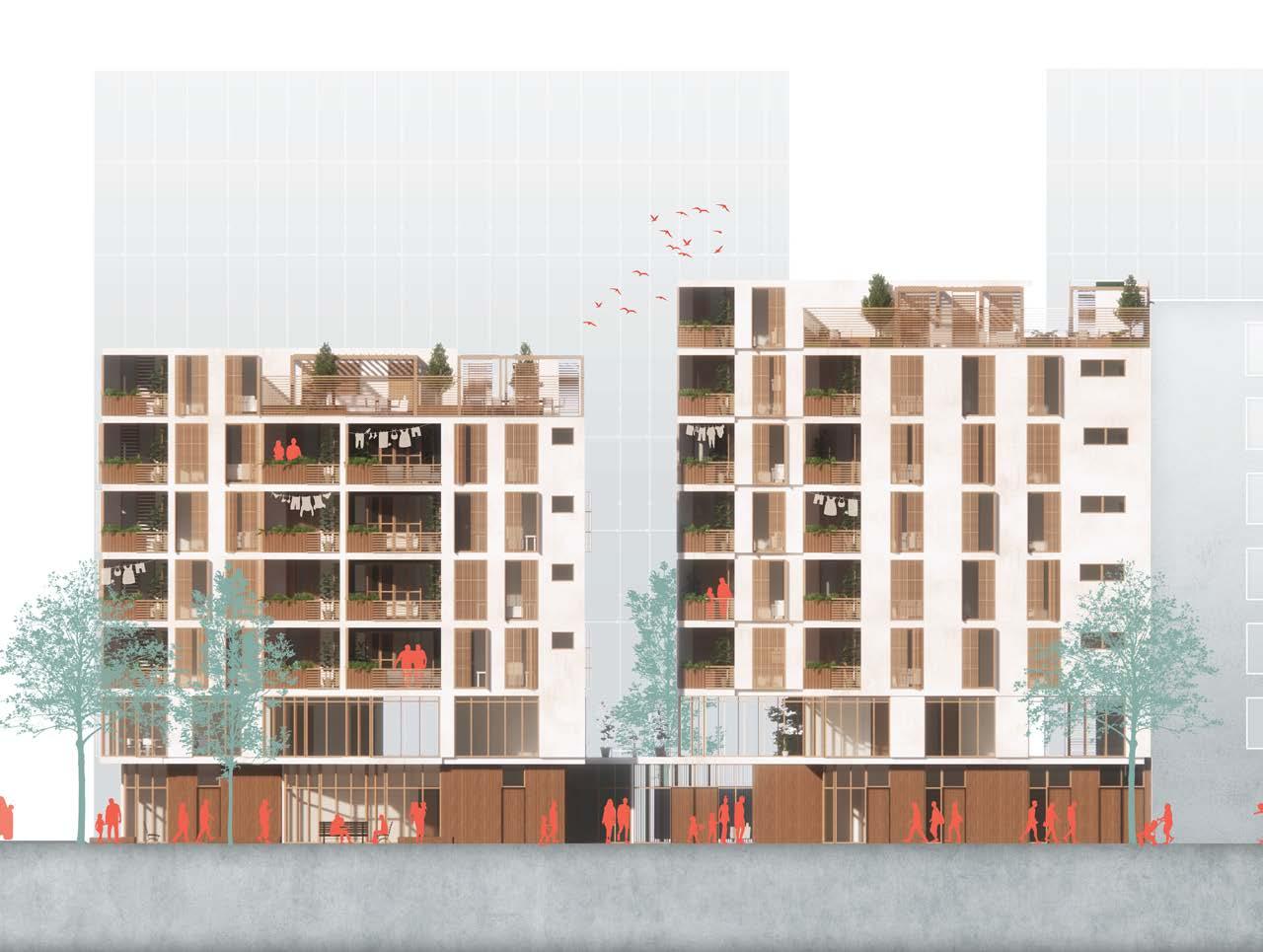

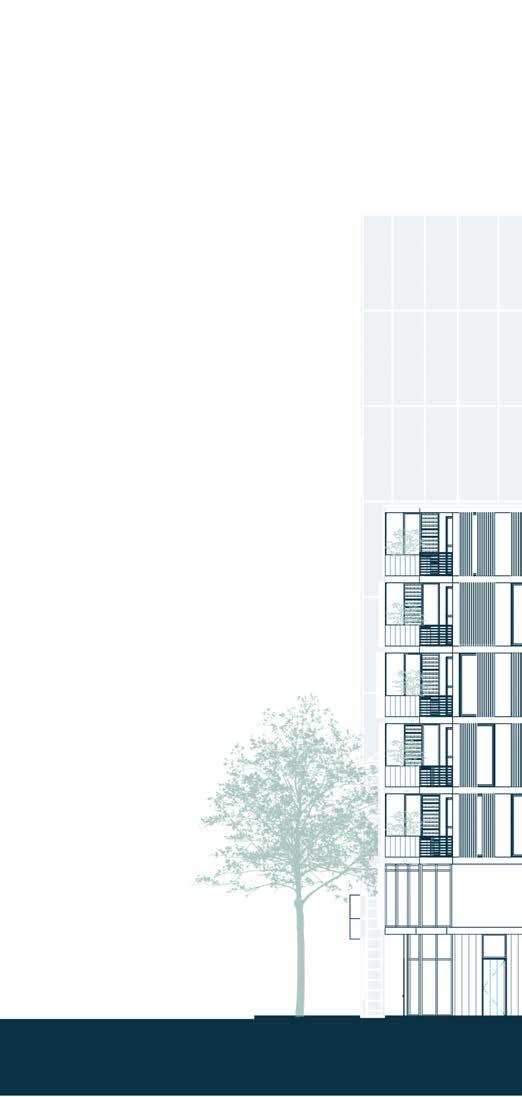
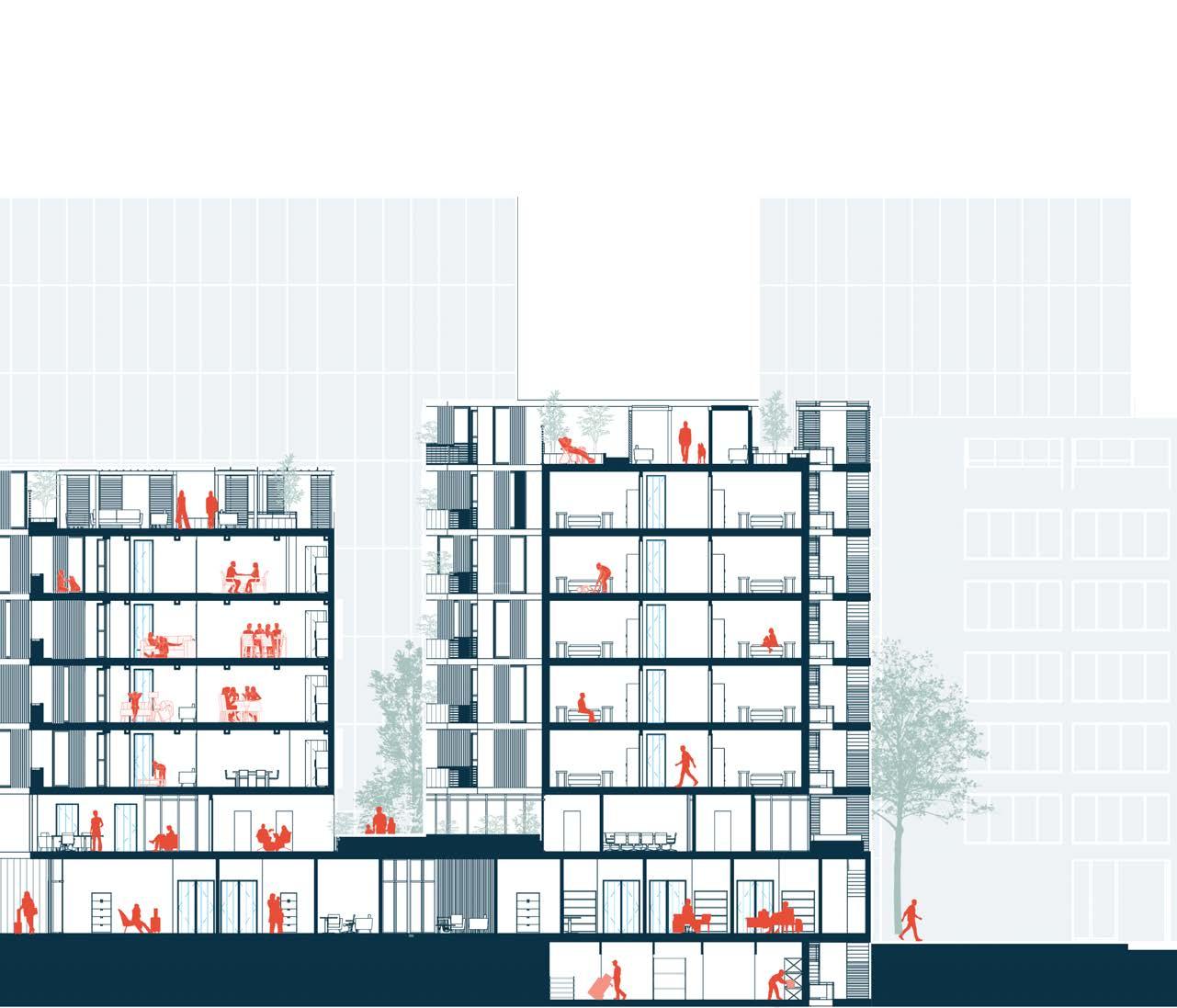

This project envisions a co-housing complex in Urbana, Illinois, designed to foster social in-teraction and community living. The layout prioritizes shared spaces, including communal kitchens, work areas, recreational zones, and a gym/wellness center, while minimizing private living units to promote a sense of togetherness. Architectural strategies of visibility, such as open sightlines and interconnected spaces, are employed to encourage interaction and trans-parency throughout the complex. The design balances privacy with community, creating an environment that supports collaboration, wellness, and a vibrant, interconnected lifestyle.

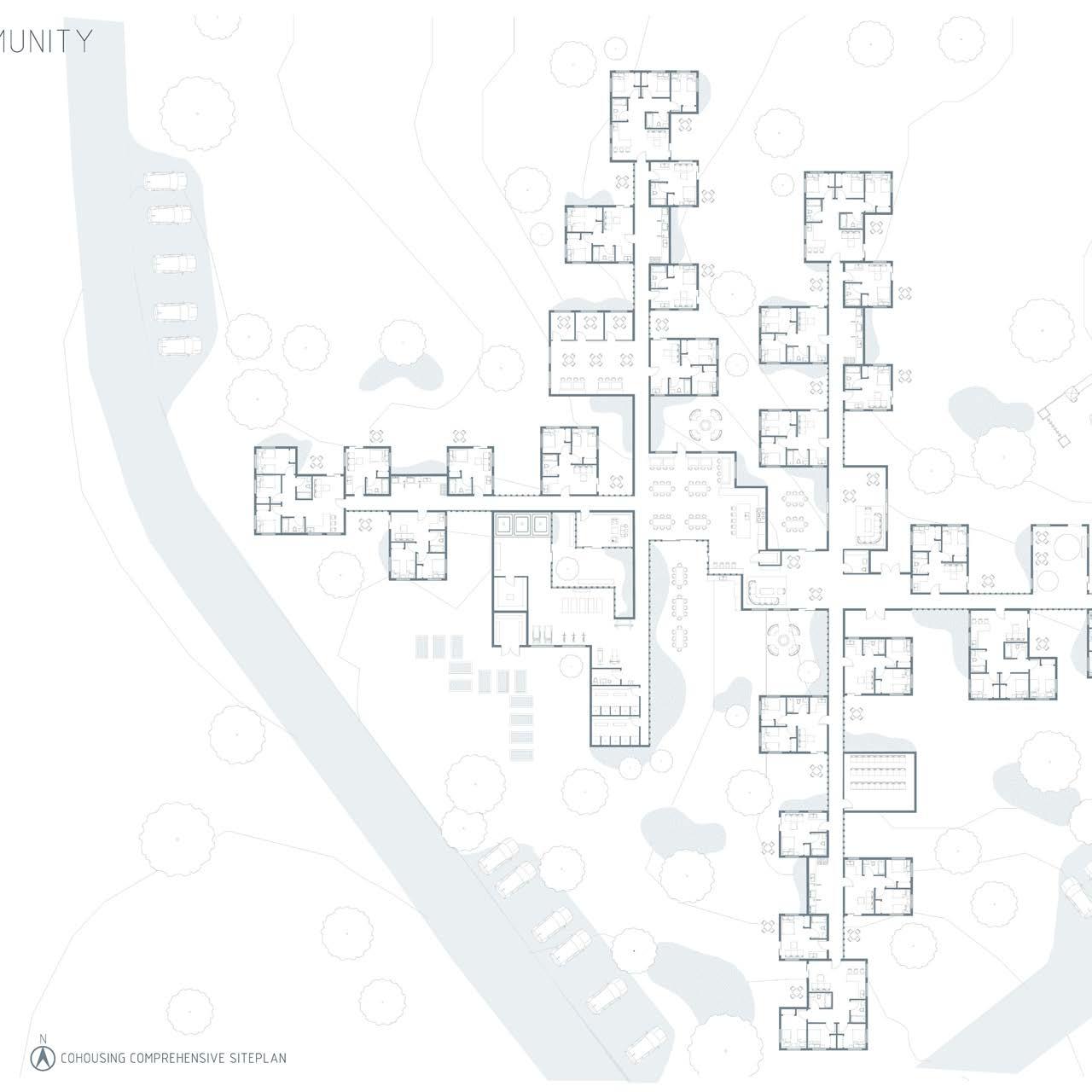

The project’s footprint expands like the roots of a tree, creating a network of spaces that surround a central courtyard while also forming smaller courtyards for more private or intimate use. The central courtyard serves as the heart of the complex, fostering community inter-action and connection. Designed entire-ly on a single level, the layout maximizes accessibility, ensuring all shared spaces are equally convenient and inclusive for every resident. This approach blurs the boundaries between indoor and out-door living while seamlessly integrating nature into the communal experience.


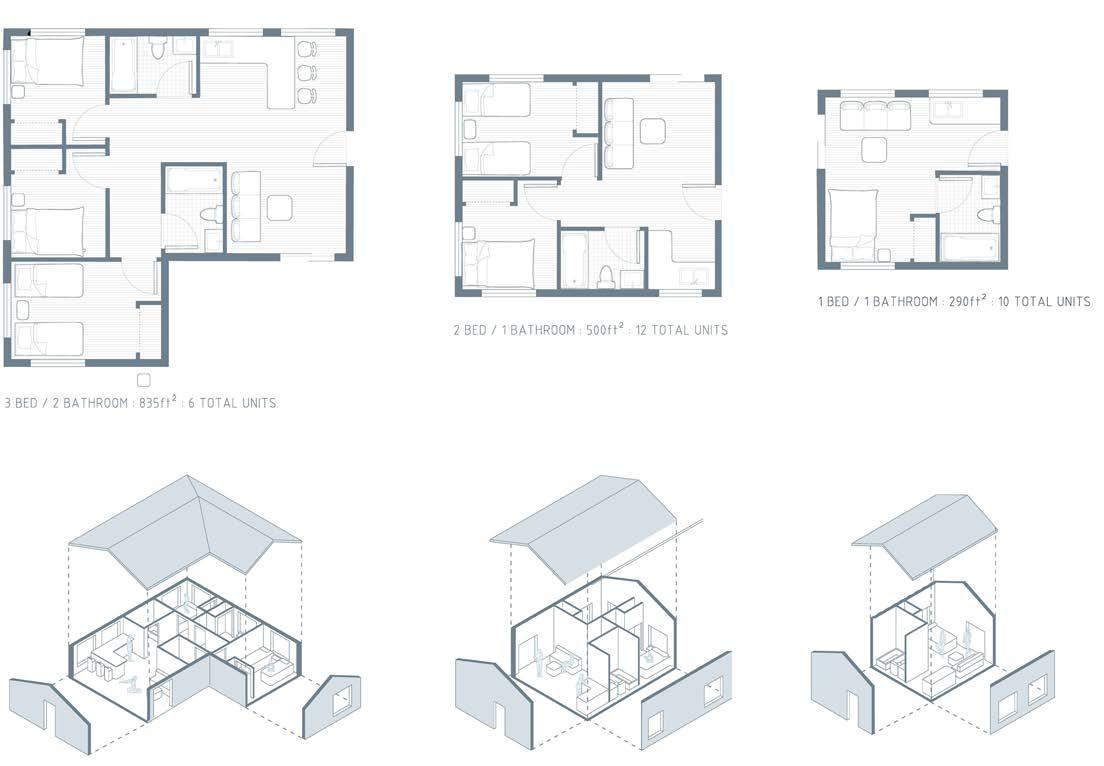
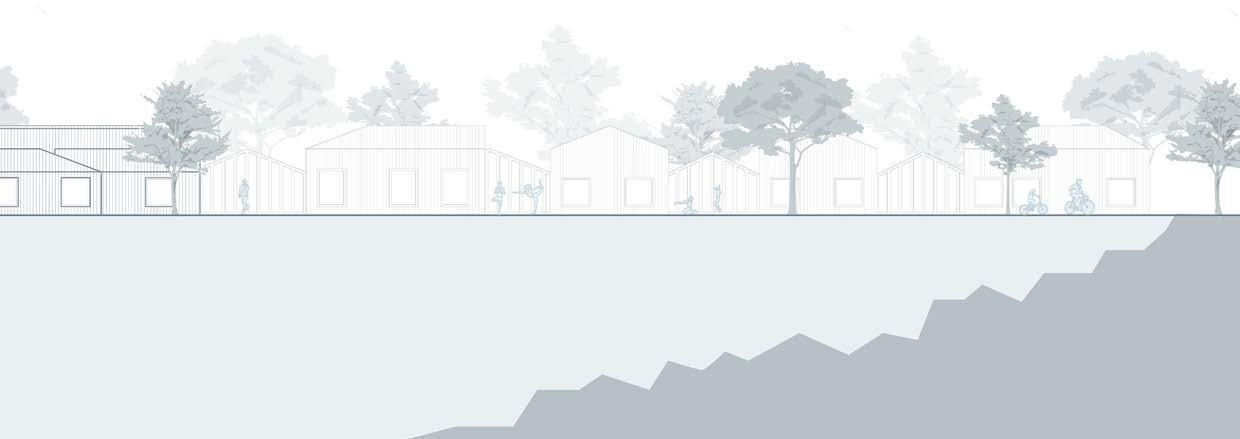


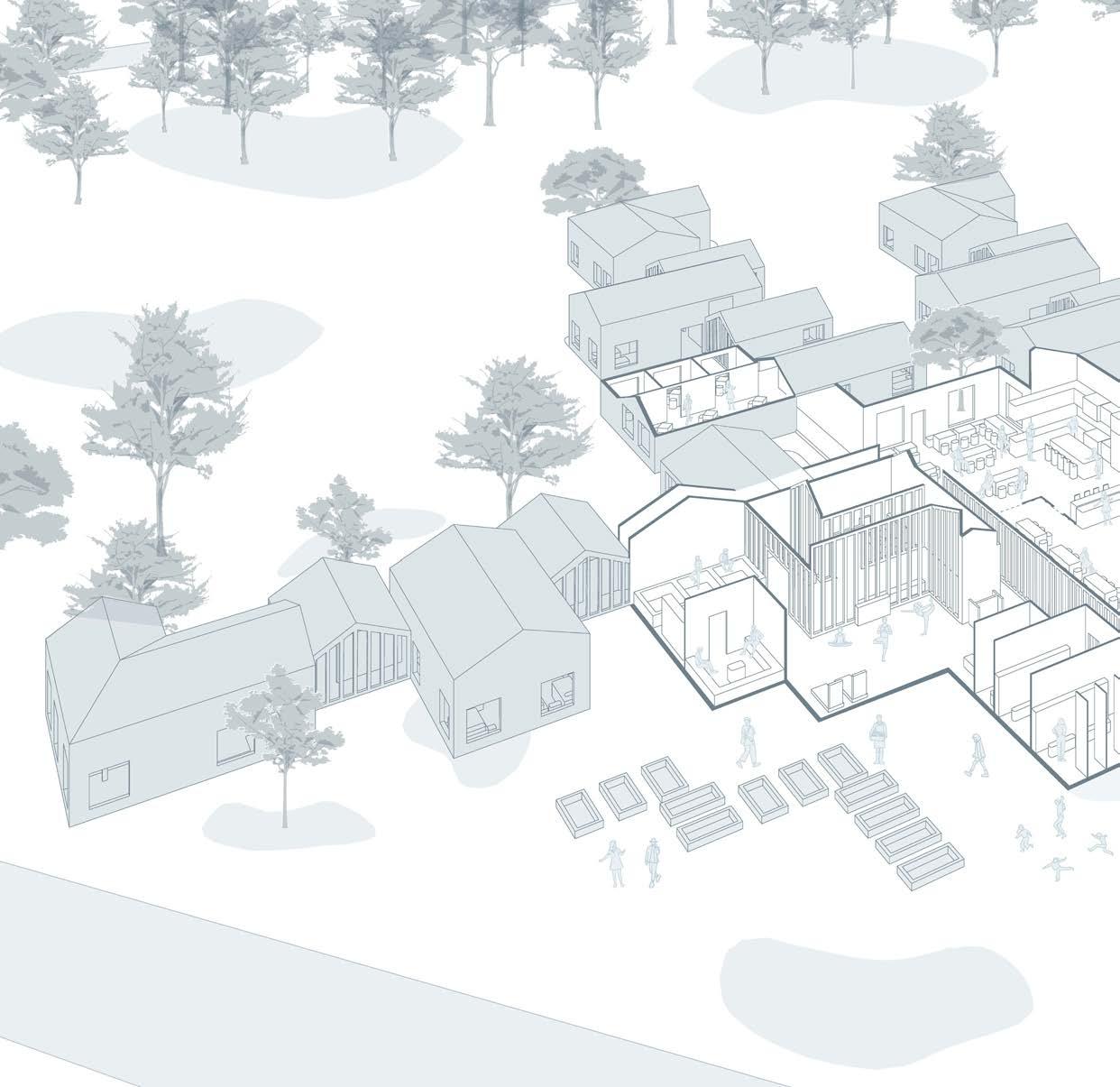
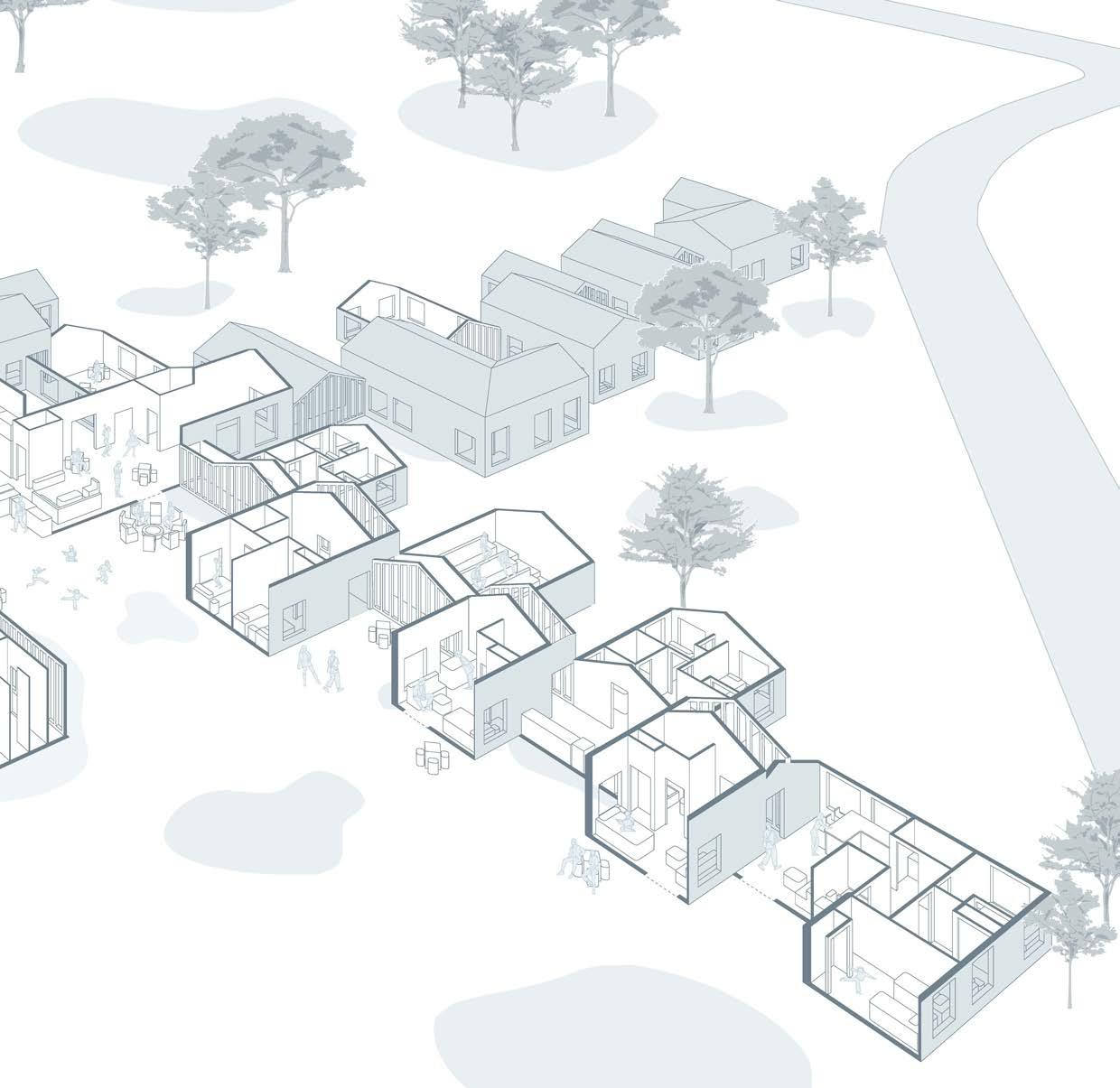

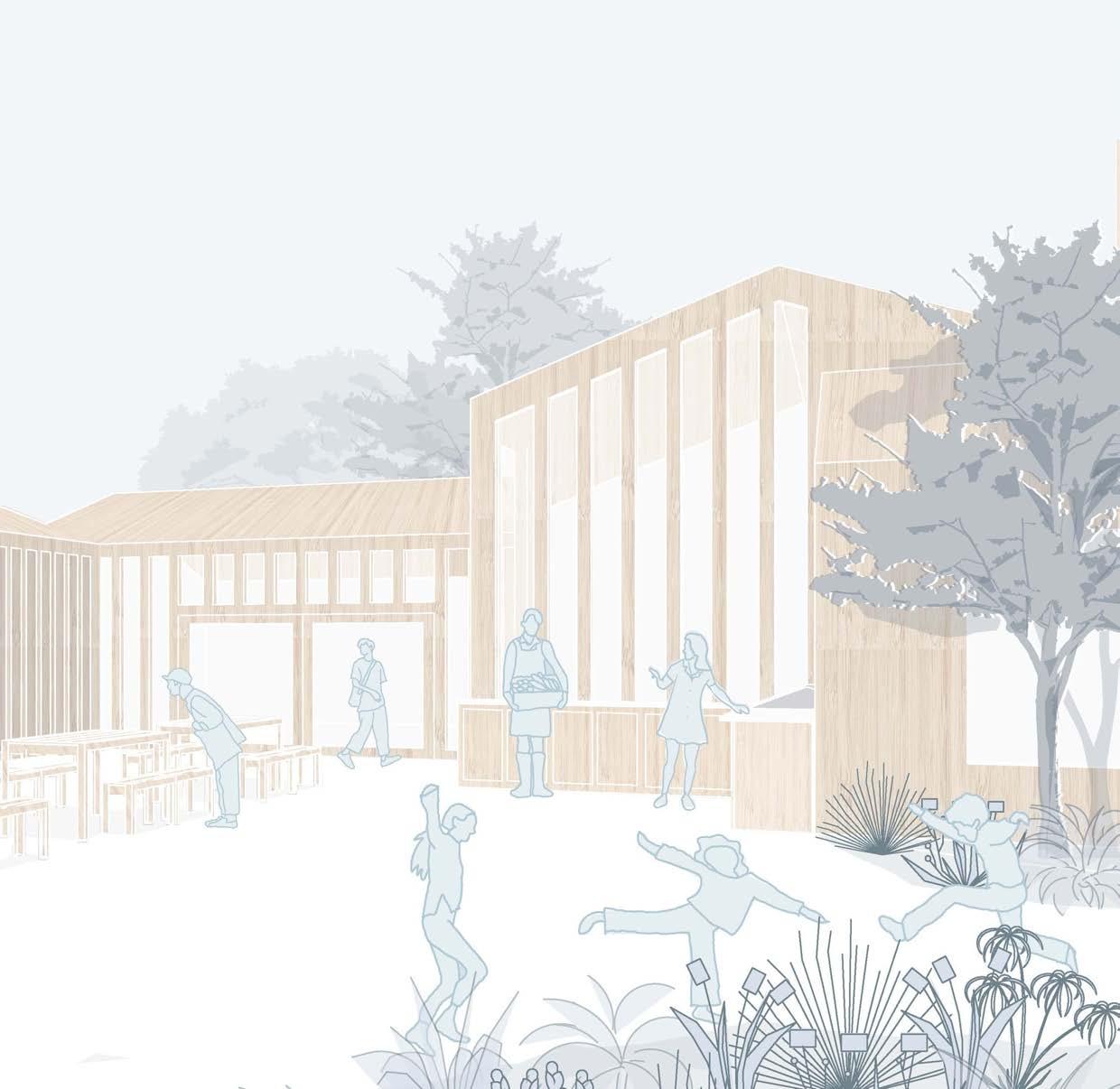

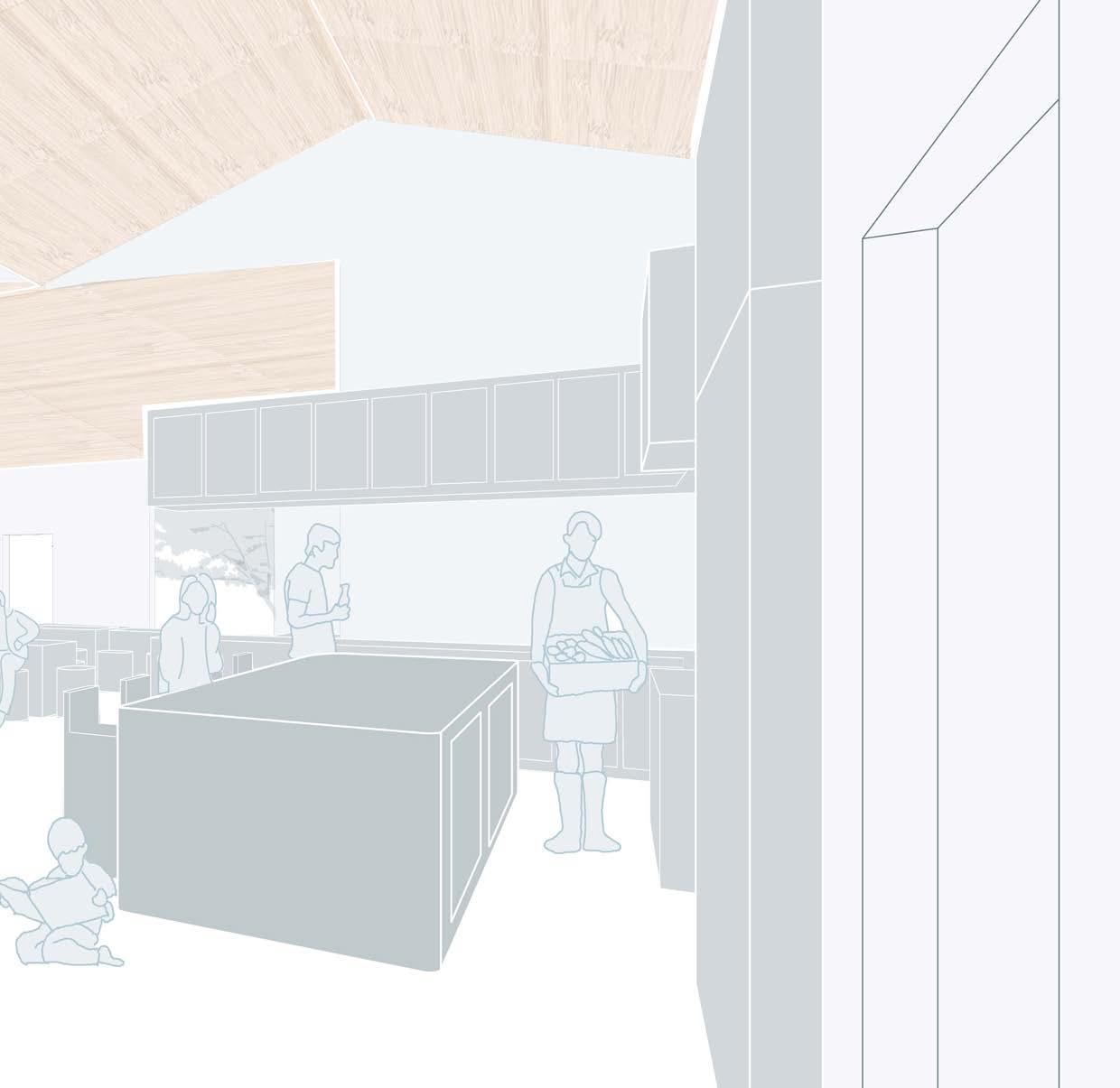
The Community Slash uses an archi-tectural strategy that leverages visi-ble, compact organization and circula-tion to organize a loanable inventory of camping and outdoor recreation-al gear. With access to items and the option to test them on-site in the rooftop camping ground. The Com-munity Slash reimagines how nature intersects with the urban environ-ment and encourages urban dwellers


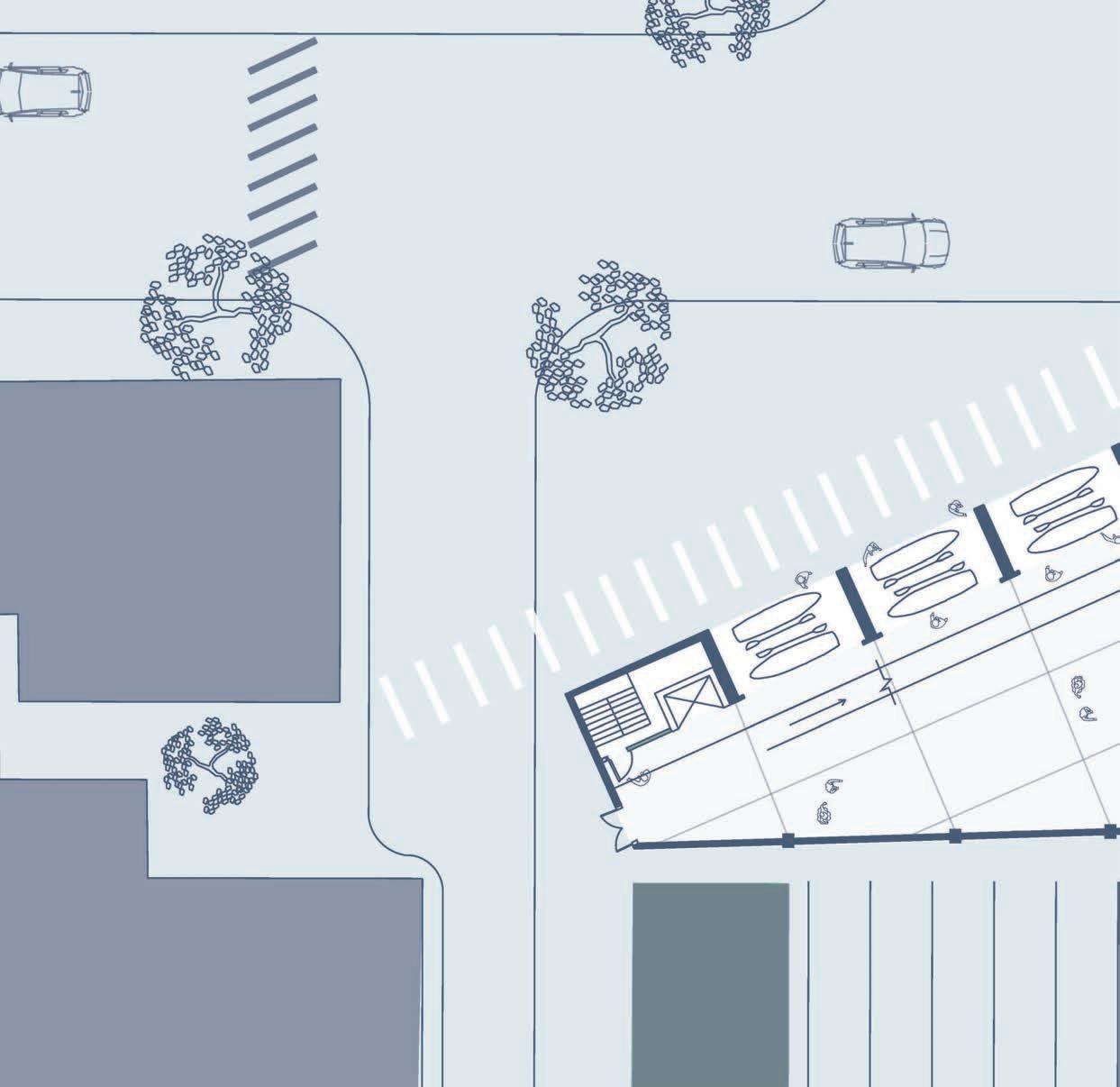
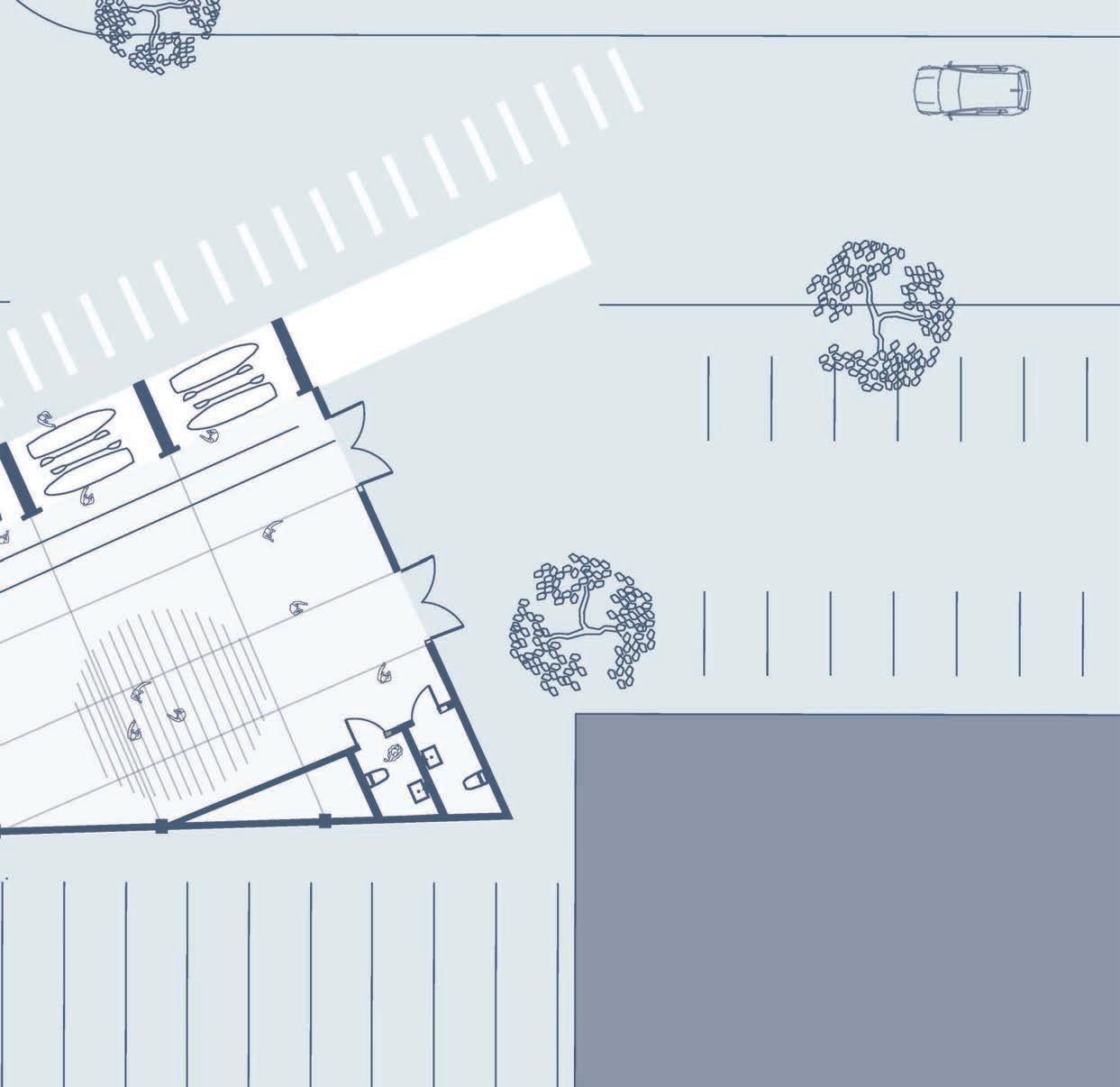
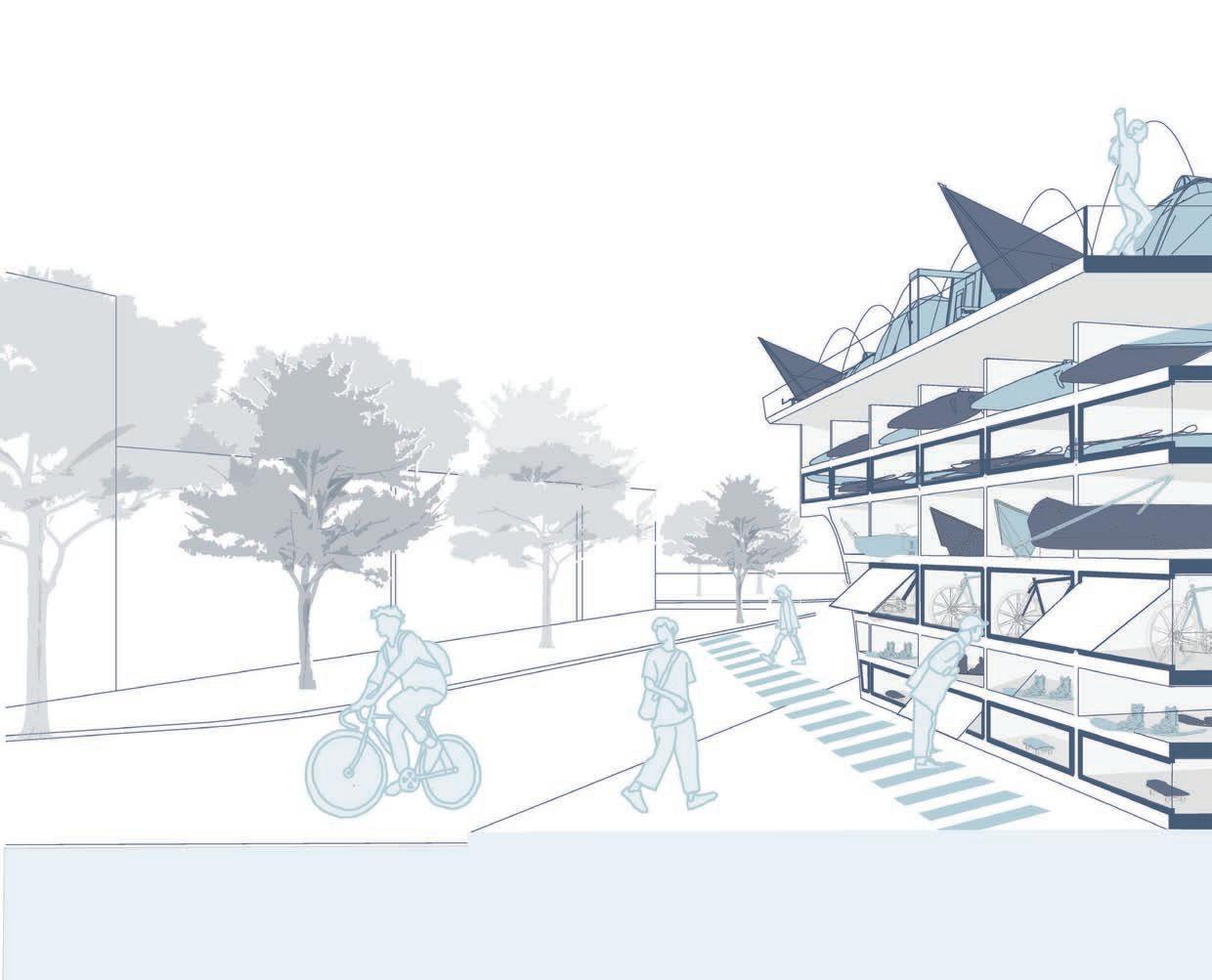

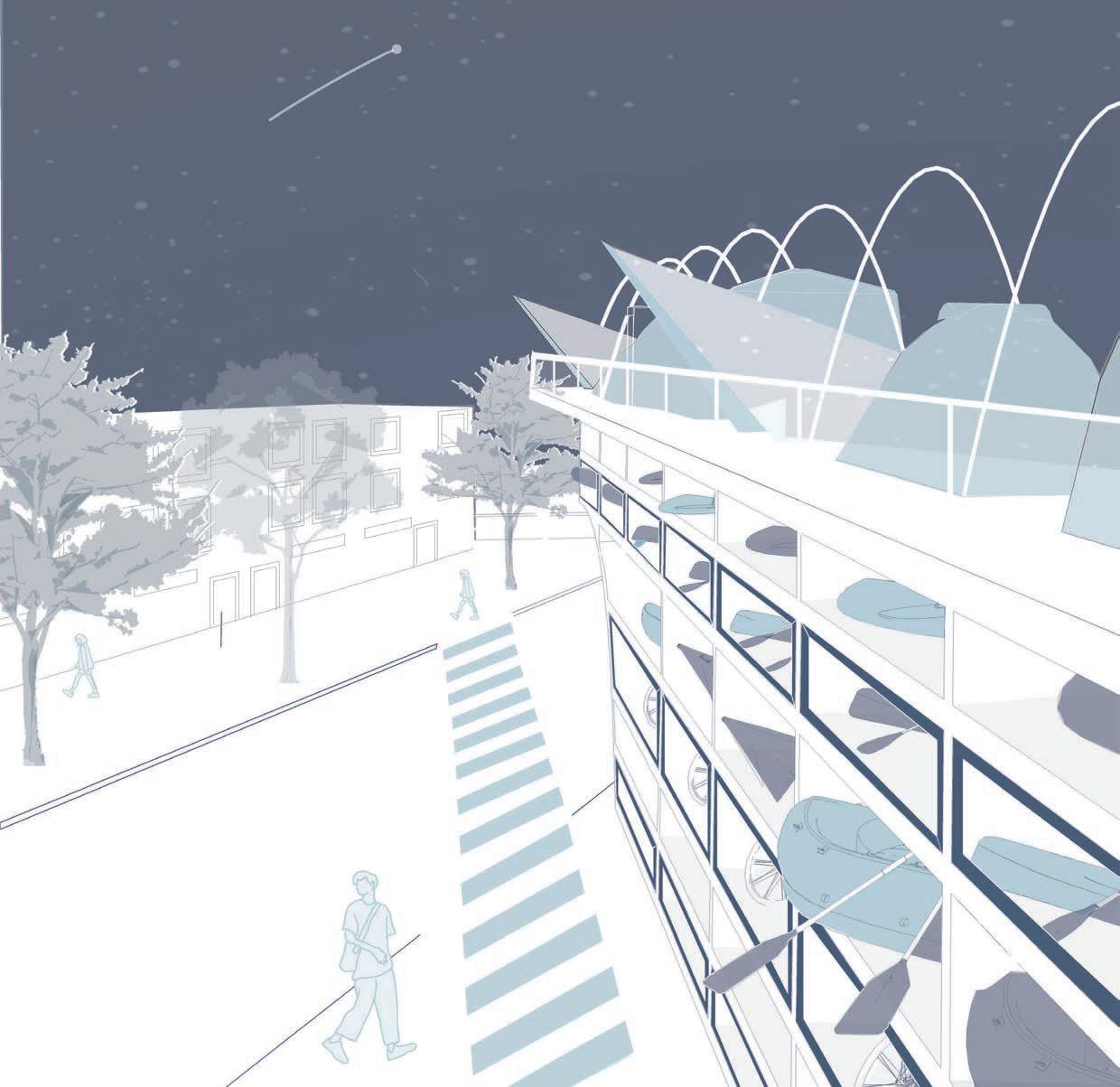

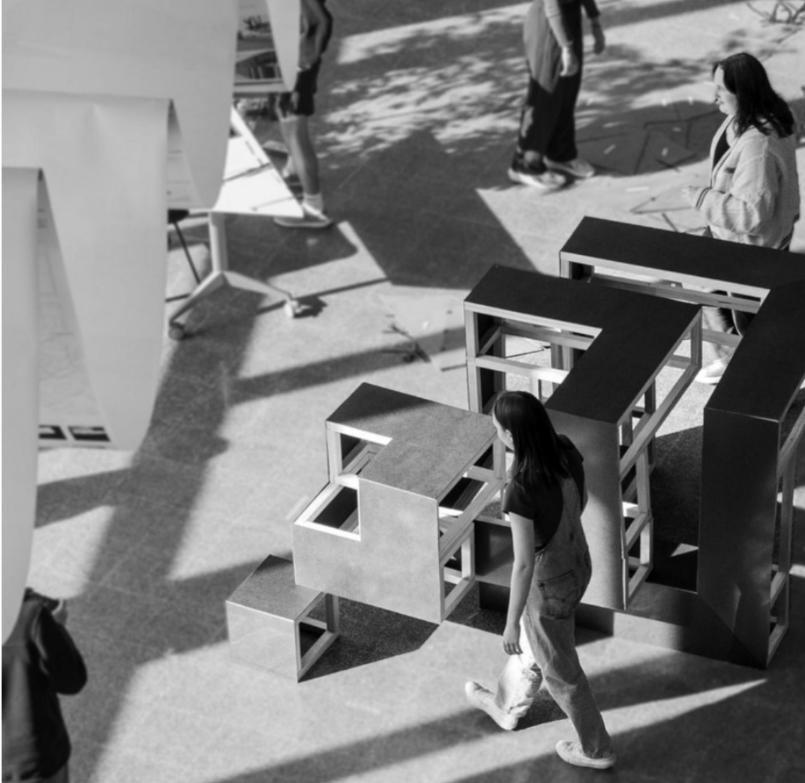

FALL 2022
ZHANG, WENJUN REN, WERONIKA JACHYM, ERIN NILBECK, EMILY NEMEC, JULIAN RODRIGUEZ & RILEY VERNON
Fractured Cube is a design-build project showcasing a full-scale exploration of architectural form, emphasizing the interaction and contrast between voids and surfac-es. The concept centers on a deconstructed cube. By ma-nipulating spatial boundaries, the model highlights the tension between absence and presence, inviting inter-action and interpretation. Built at a 1:1 scale, this project demonstrates both design intent and construction preci-sion, bridging conceptual ideas with tangible execution.

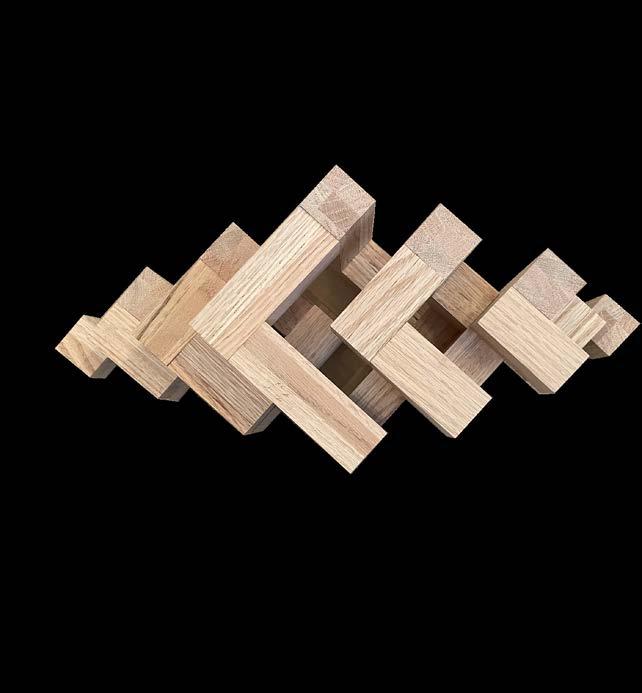
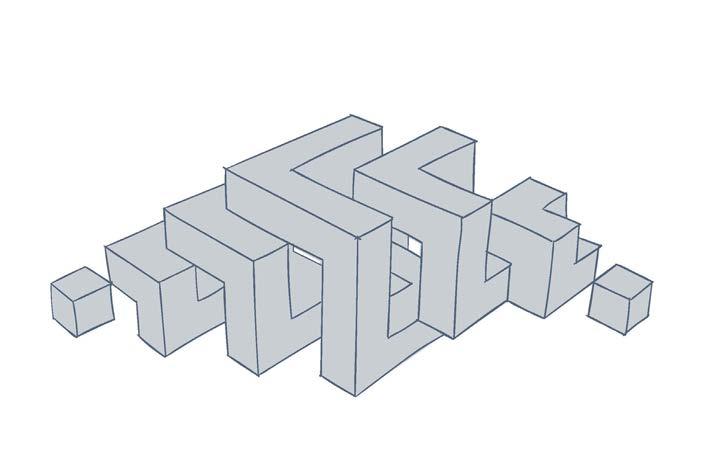


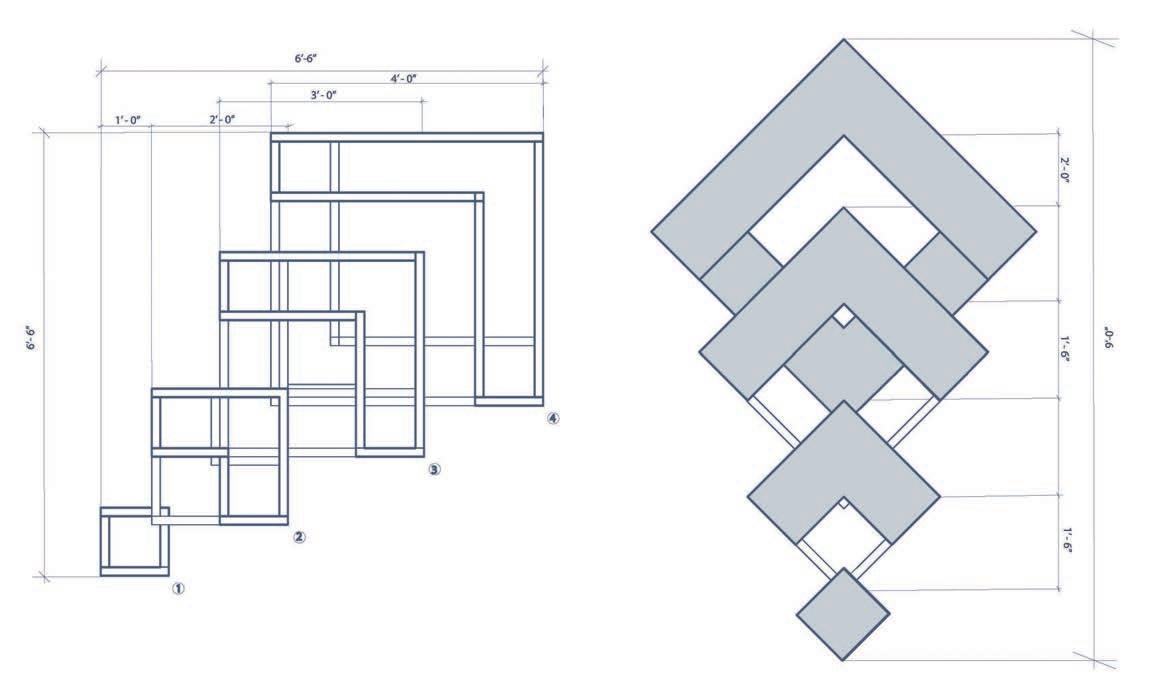

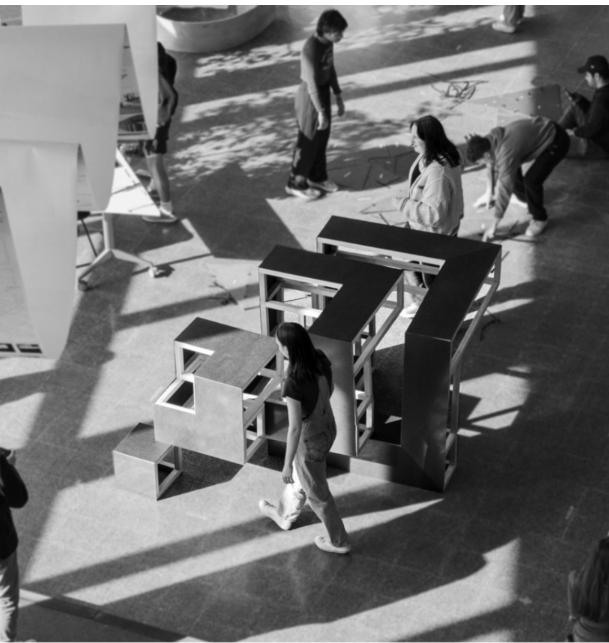

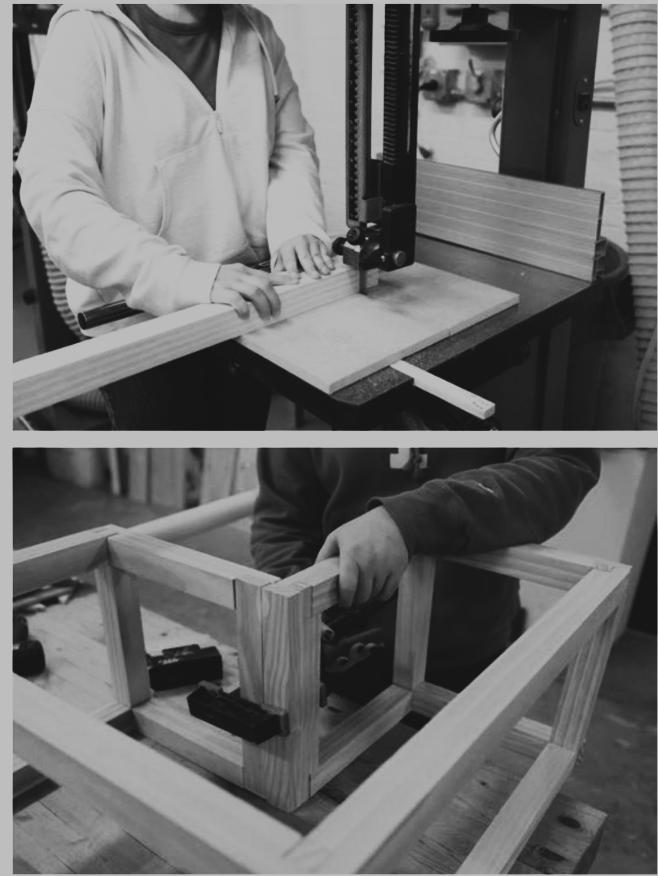

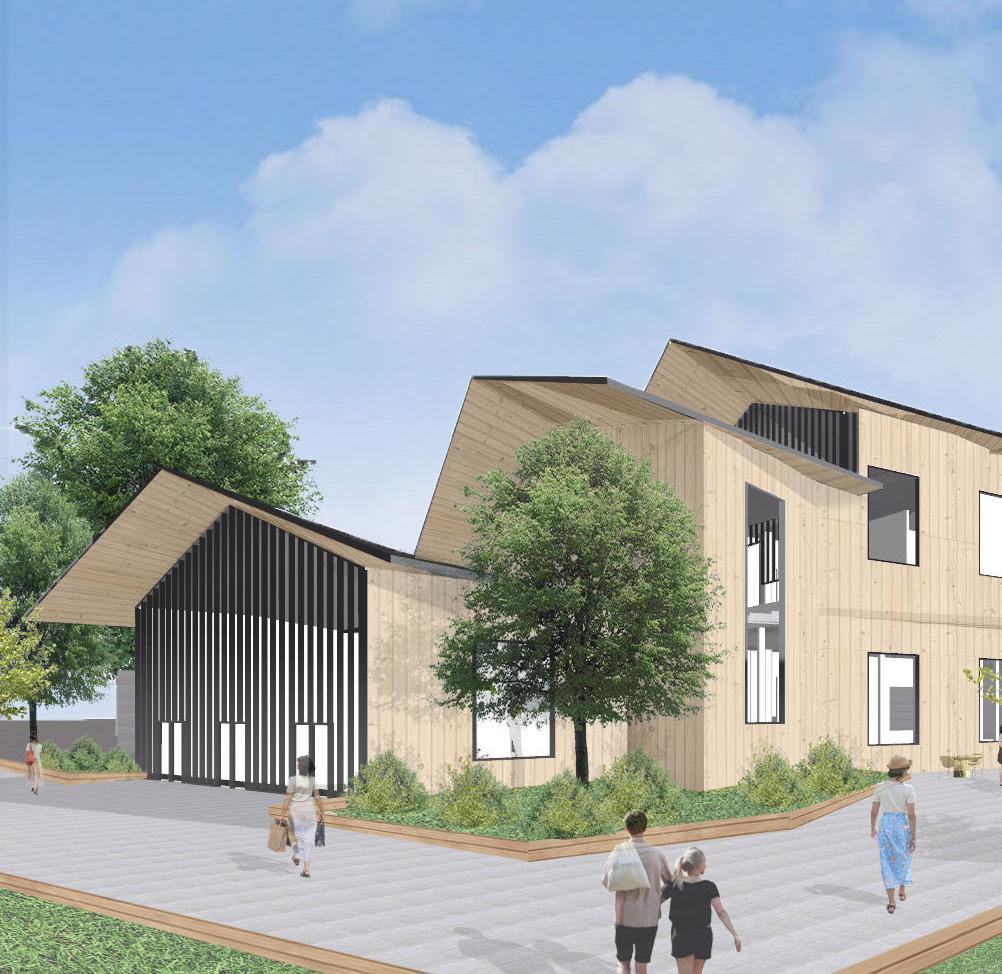
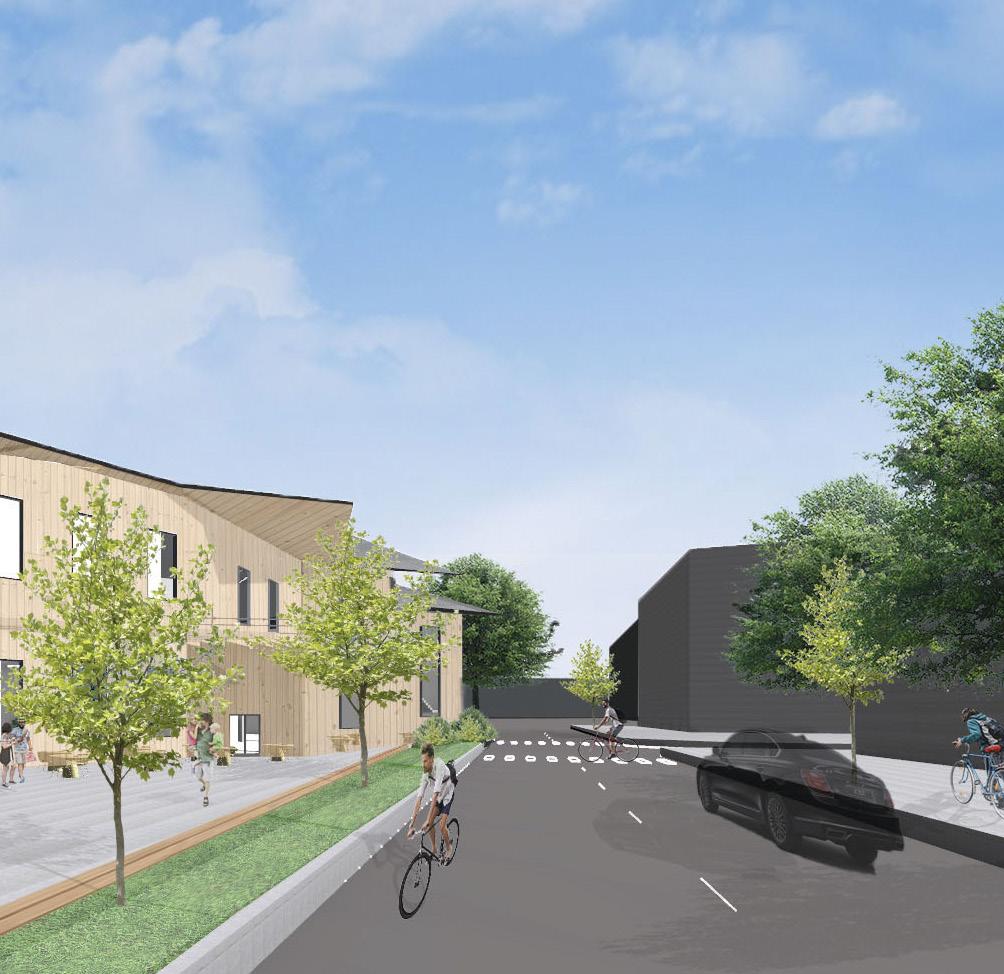
Urbana Market is a dynamic space that fosters local commerce, culinary exploration and so-cial interation. The project aims to create a com-munity market hub that not only provides a plat-form for diverse food vendors but also offers inviting outdoor gathering spaces for residents to connect, relax and share the spirit of the community.

