Applegreen Drive 50

ESTATE GUIDE
OLD WESTBURY

50 Applegreen Drive, Old Westbury

Masterfully decorated by renowned interior designer and author of “Bringing Paris
Home,” Penny Drue Baird, and featuring Savant full-house smart-control system with iPads and/or control panels in every room.

Property
3.67 acres at the end of a cul-de-sac, spectacularly landscaped for privacy and for bloom, perched atop Round Hill, capturing a presence of place and a year-round pleasant breeze.
• Gated Entry

• New driveway combining gravel, Belgium block, brick and bluestone
• Landscaped motor court
• Majestic Copper Beech tree as centerpiece
• House strategically positioned to capture sunlight all day long
• 4-year old roof
• Outdoor columns and trim in Azek
• Cultured stone anchors the facade
• Front porch encircles the first floor and is accessible from principal rooms




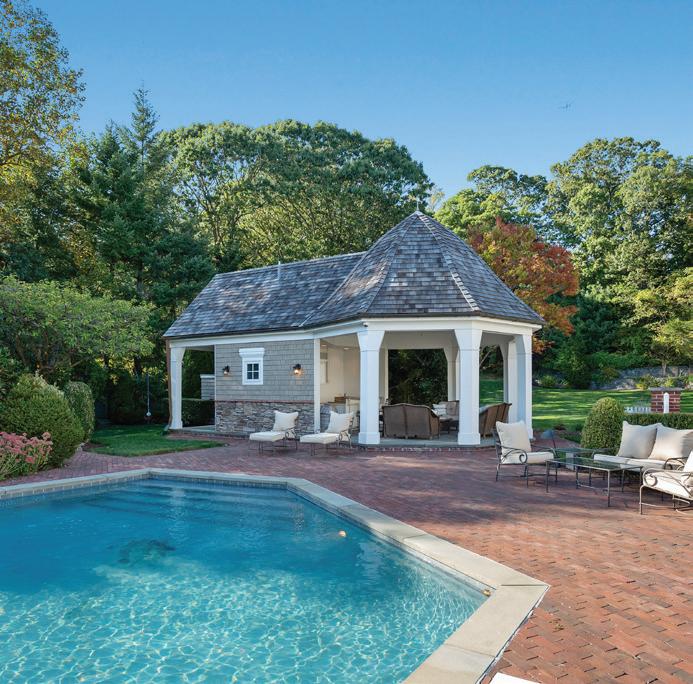



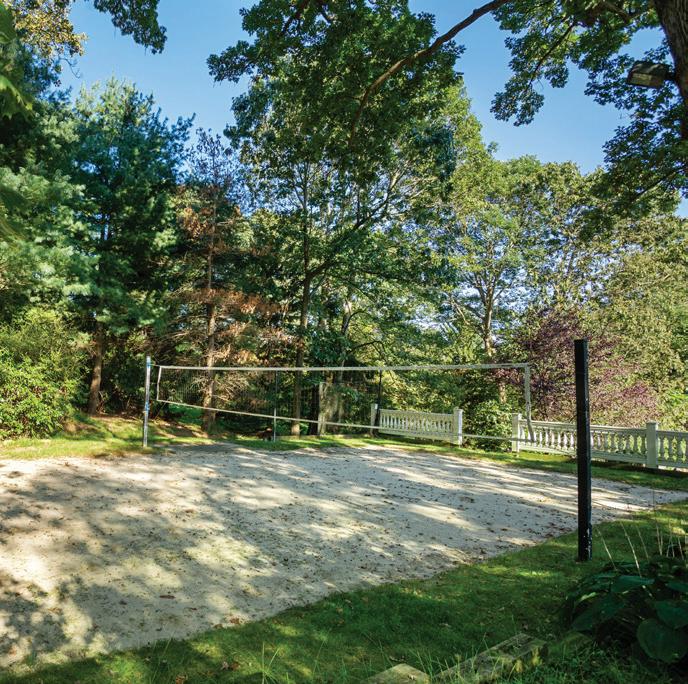
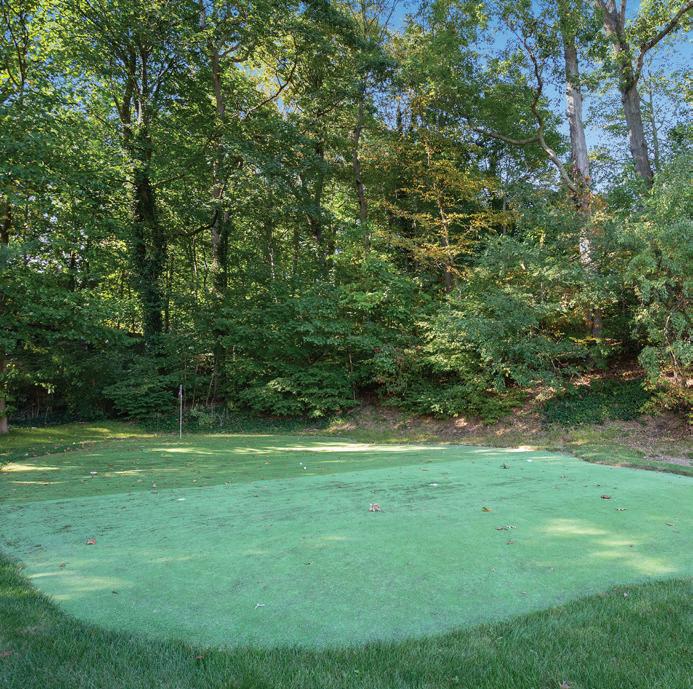
• Magnificent landscaping strategically planted to provide shelter and continual bloom
• Sunken Har-tru tennis court with spectator seating, pergola, and scoreboard
• Shuffleboard court, beach volleyball court, and tether ball court
• Stunning free-form pool with waterfall and custom landscaping
• Gazebo-style Cabana with wet bar, kitchenette, outdoor television, indoor & outdoor showers, changing room, water closet, and sauna
• Putting green with a Par-3 golf hole and two sand traps
• Custom waterfall with water flowing toward house for good luck
• Batting cage
• Go-cart track with 3 electric go-carts, go-cart garage and additional access to the street
• Expansive brick and bluestone terraces with two dining areas and outdoor fireplace
• Bi-level custom stone retaining walls surrounding the property
• Outdoor speakers around the property enhance the outdoor living experience
• 3-car heated garage
Grounds
OUTDOOR KITCHEN

• Tucked under custom pergola with lighting and crafted in cultured stone

• Professional Links grill
• Refrigerator
• Freezer
• Ice maker
• Warming drawer
• Sink

First Floor
GRAND ENTRANCE FOYER
Extraordinary sight line directly through the house to the waterfall and pool
• Double height ceiling
• Heated marble floors
• Gold-leaf accented millwork along the side-turning staircase


• Gold-leaf accented columns
• Elegantly appointed powder room
• Custom demi-globe ceiling lighting enhances the ambiance



LIVING ROOM
• Custom demi-globe ceiling lights continue the ambiance created in the foyer
• Fireplace mantle sourced and imported from an ancient French chateau and painstakingly reconstructed on site
• Fireplace is back-to-front, shared with library

• 12’ ceilings
• Access to outside porch and property
LIBRARY
• Custom pine millwork includes handsomely detailed paneling and built-ins

• Stunning, turned staircase gives access to pool room in lower level
• 12’ ceilings
• Access to outside porch and property
GREAT ROOM
• Outfitted with custom millwork including mahogany coffered ceiling, bar with onyx, and built-in entertainment center


• Fireplace with onyx surround
• Beautiful views of the property with pool waterfall flowing toward the house
• Antique ceiling fixtures originally in a Paris hotel, circa 1800s, acquired at auction
• Custom Stark carpeting
• Automated lights and window shades
• 12’ ceilings
• Two separate doors to terrace, one to eating area and outdoor fireplace and the other to outdoor living room
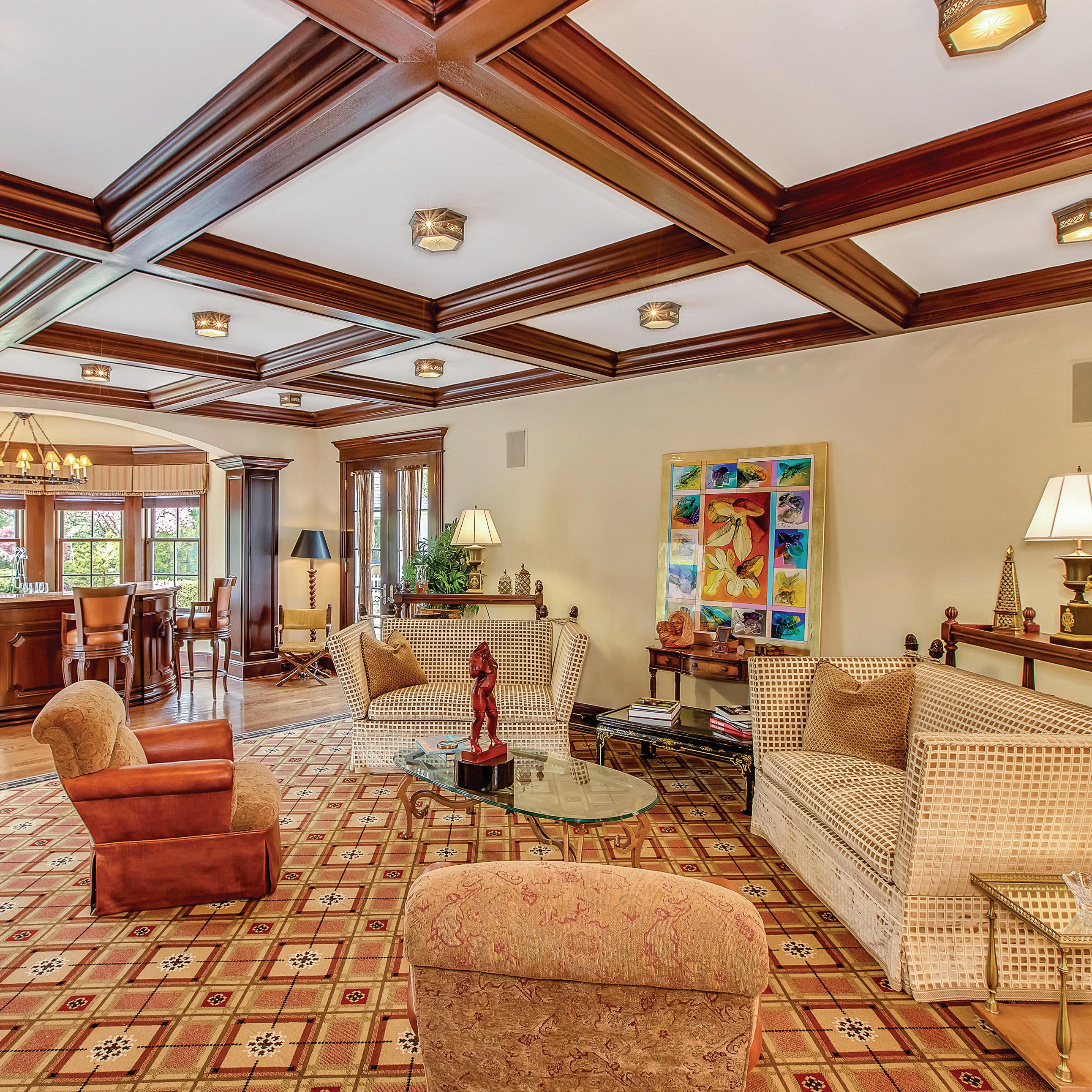

DINING ROOM
• Custom plaster tracery ceiling enhanced with gold leaf accents
• Gracie hand-painted wallpaper panels


• Magnificent wood floors accented with custom marquetry inlaid border
• Room can accommodate 40 people for special celebrations
• Fireplace with limestone mantel
• Access to front porch

KITCHEN
• Expansive windows provide views to the property and extraordinary light
• SubZero double refrigerator with filtered water for ice and 4 freezer drawers. Two additional SubZero refrigerator drawers in island
• Viking cooktop and warming drawer
• Dacor double ovens
• One full size dishwasher plus two dishwasher drawers
• Sink at island with filtered water
• Wine refrigerator

• Breakfast room with paneled barrel vaulted ceiling, and hand painted fresco

• Large walk-in pantry
• Access to the back terrace and barbecue from breakfast room
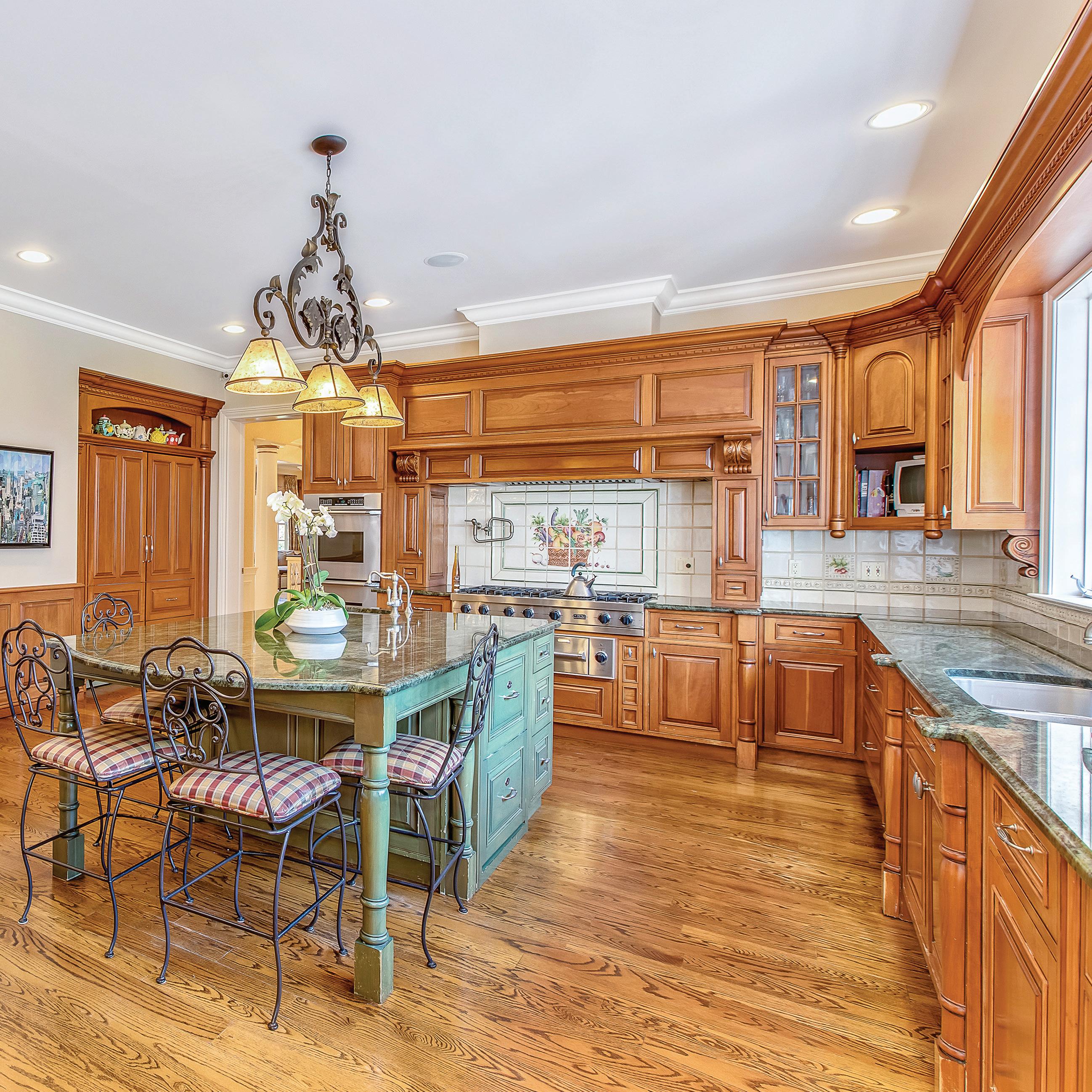

MUDROOM

• Heated stone floor
• Sports closet
• Custom bench with additional storage
BACK HALL
• Heated stone floor
• 3 large double closets
• Powder room
• Access to 3-car garage
LAUNDRY ROOM
• 2 Washing machines
• 2 Dryers
• Custom paneled drawers and cabinets
1ST FLOOR GUEST SUITE
• Spacious bedroom with walk-in closet
• Full spa bath
• Views to the front of the house
• 12’ ceilings
Second Floor
OWNERS’ SUITE
• Oversized bedroom with Stark silk wallcovering, fireplace and custom built-ins
• Sitting area with automatic shades
• Private balcony with views to the back property
• Spacious en suite office with custom wood paneled walls and built-ins and with automatic window shades





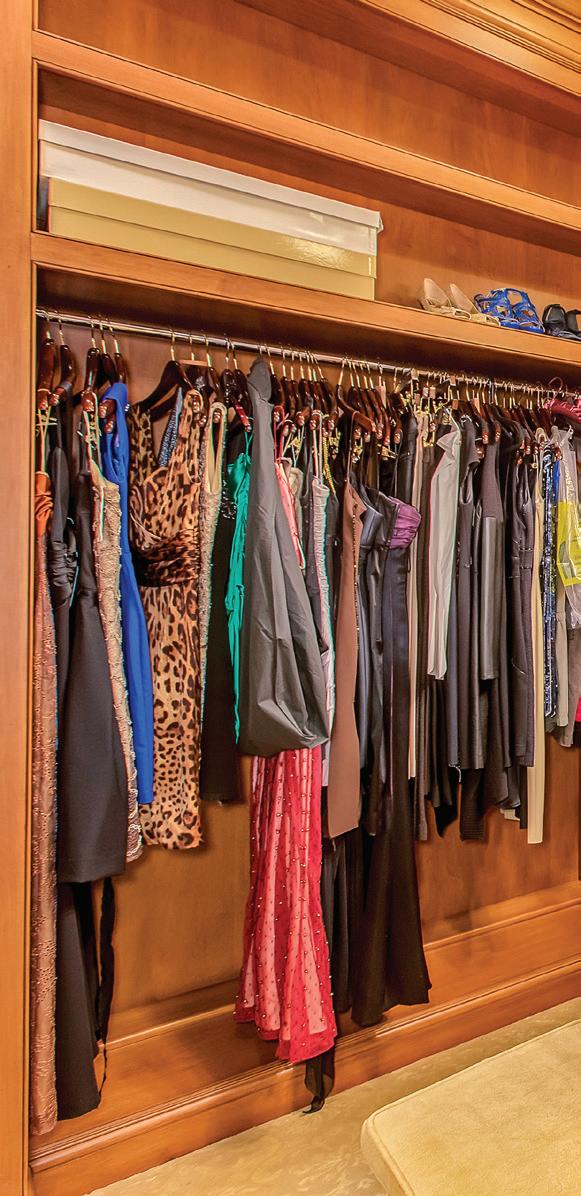
DUAL DRESSING ROOMS & BATHS
• Two room-sized walk-in closets beautifully outfitted with custom mahogany cabinets and drawers, hanging space, and with center islands
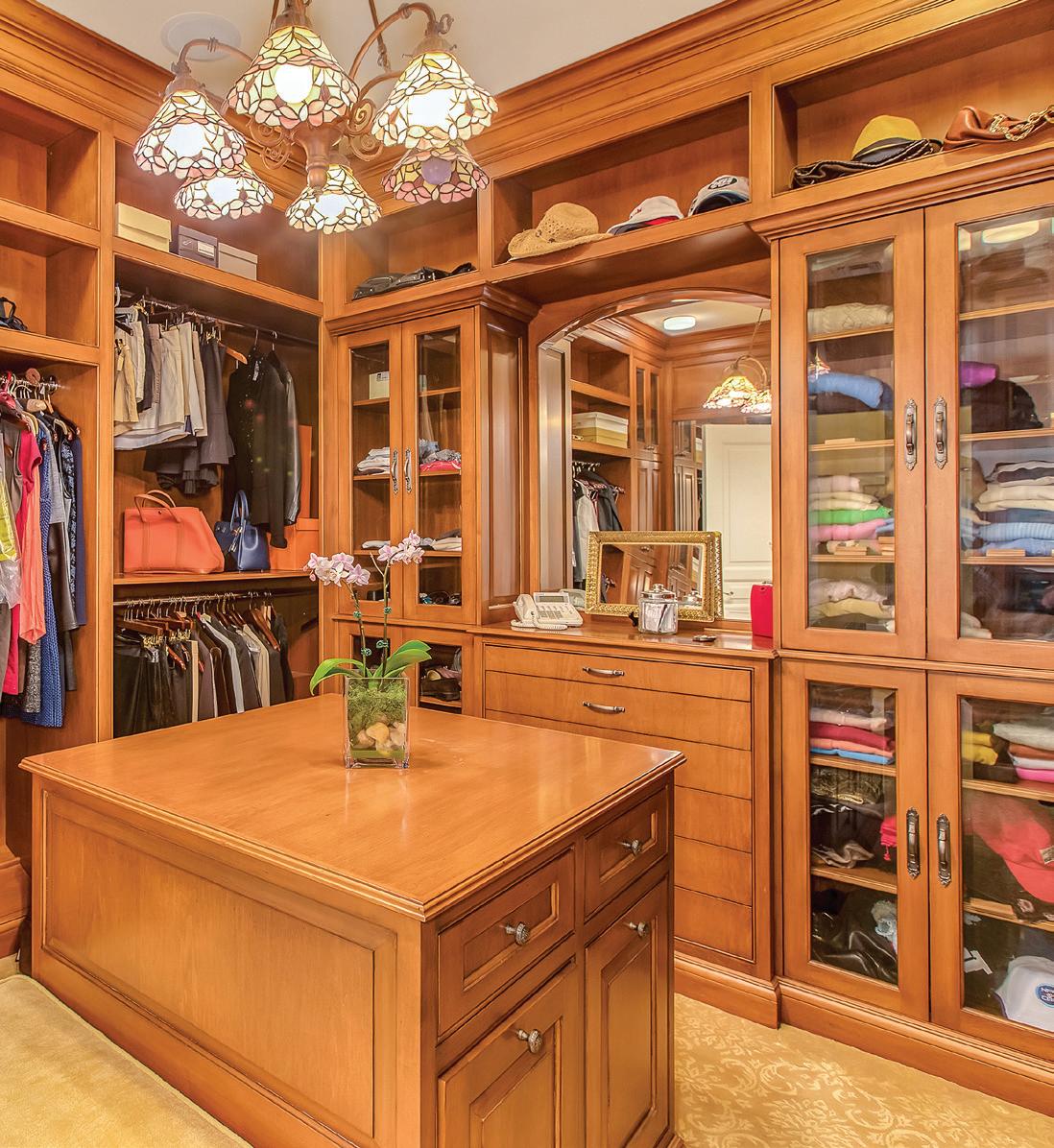
• Two full luxe spa boths appointed with:
- beautiful hardware
- hand-selected stone
- heated floors
- commercial steam showers
- One offers bathtub, vaulted ceiling, integrated make-up vanity, and both toilet and bidet
- The second with built-in refrigerator and doors leading to the terrace overlooking the property

BEDROOM CORRIDOR
• Walls covered in padded silk intended to minimize sound and encourage restful sleep
• Linen closet
BEDROOM ONE
• En suite full bath with custom tile and shower
• Walk-in closet
• Views to the back property
BEDROOM TWO
• En suite full bathroom with custom tile bathtub/shower
• Walk-in closet
• Custom crafted built-ins
BEDROOM THREE
• Two closets including one walk-in, and a second wall closet
• Bed set into custom built-in surround
HALL BATHROOM
(Used by Bedroom three)
• Full bath with custom tile bath/ shower
• Custom crafted built-ins
BEDROOM FOUR
• En suite full bath with custom tile and shower, and with dual opening to gym (possibility of fifth bedroom)
• Walk-in closet
• Views to the back property
GYM (possibility of 5th bedroom)
• Windows on 3 sides bring in an abundance of natural light and frame the views
• Fully-equipped gym
• Refrigerator

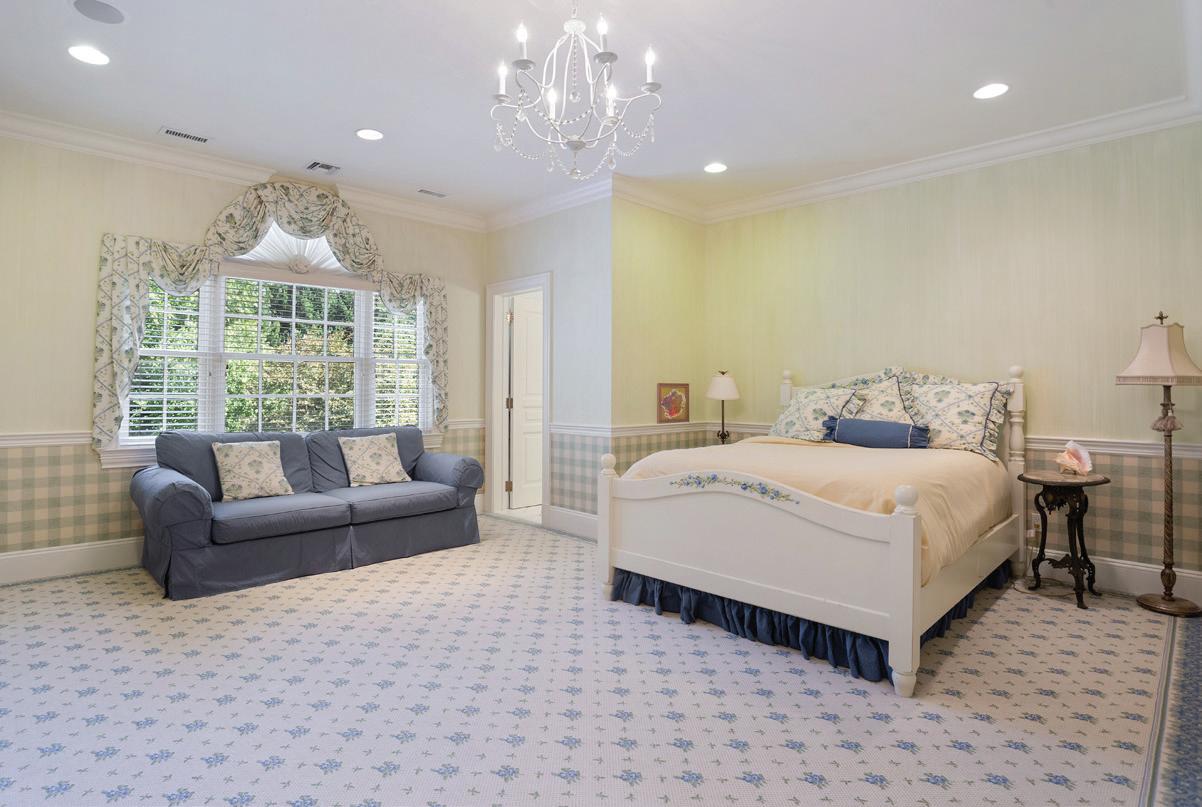





Lower Level

• 12’ ceilings throughout
• Custom wood paneling
• Oversized built-in aquarium positioned between pool table room and television/entertainment room
• Fully equipped bar for entertaining
• Pool table room with padded fabric walls and leather tiling
• Mechanicals including oil burner, two 75-gallon hot water tanks (one replaced 2020), electrical panels, generator transfer switch, and air handlers

TELEVISION/ENTERTAINMENT ROOM
• 12’ ceilings
• Wood paneling and wood built-in cabinetry to house large screen television
• Wood ceiling accent
CARD ROOM
• Accommodates card table/poker table
• Adjoins custom built-in wet bar with refrigerator, sink and storage
WINE CELLAR
• Approximately 1,000-bottle capacity
• Wood wall covering and storage
• Integrated humidor
THEATER
• 11 reclining leather seats imported from Germany offering custom comfort adjustment
• Padded wall covering for enhanced acoustics
• Professional screen, projector and equipment
• “Twinkling galaxy” acoustic ceiling
FULL BEDROOM SUITE
• En suite full bathroom with shower, custom built-ins
• Walk-in closet
HALF BATHROOM
ARTS AND CRAFTS ROOM
• Stone floor
• Built-in sink
• Built-ins for storage
CEDAR CLOSET
SYSTEMS
• 6 Zones heat
• 6 Zones CAC
• 5 Fireplaces (two wood burning: library and living room; three propane gas: dining room, primary suite and outdoor terrace)
• Full house generator
OTHER
• Home and property have been certified by an International Feng Shui Master



110 WALT WHITMAN ROAD, HUNTINGTON STATION, NY 11746. 631.549.7401. © 2021 DOUGLAS ELLIMAN REAL ESTATE. ALL MATERIAL PRESENTED HEREIN IS INTENDED FOR INFORMATION PURPOSES ONLY. WHILE, THIS INFORMATION IS BELIEVED TO BE CORRECT, IT IS REPRESENTED SUBJECT TO ERRORS, OMISSIONS, CHANGES OR WITHDRAWAL WITHOUT NOTICE. ALL PROPERTY INFORMATION, INCLUDING, BUT NOT LIMITED TO SQUARE FOOTAGE, ROOM COUNT, NUMBER OF BEDROOMS AND THE SCHOOL DISTRICT IN PROPERTY LISTINGS SHOULD BE VERIFIED BY YOUR OWN ATTORNEY, ARCHITECT OR ZONING EXPERT. EQUAL HOUSING OPPORTUNITY.
Maggie
Licensed Associate
Estate Broker O 516.944.2879 | M 516.449.7598
maggiekeats.elliman.com
Keats
Real
mkeats@elliman.com
























































