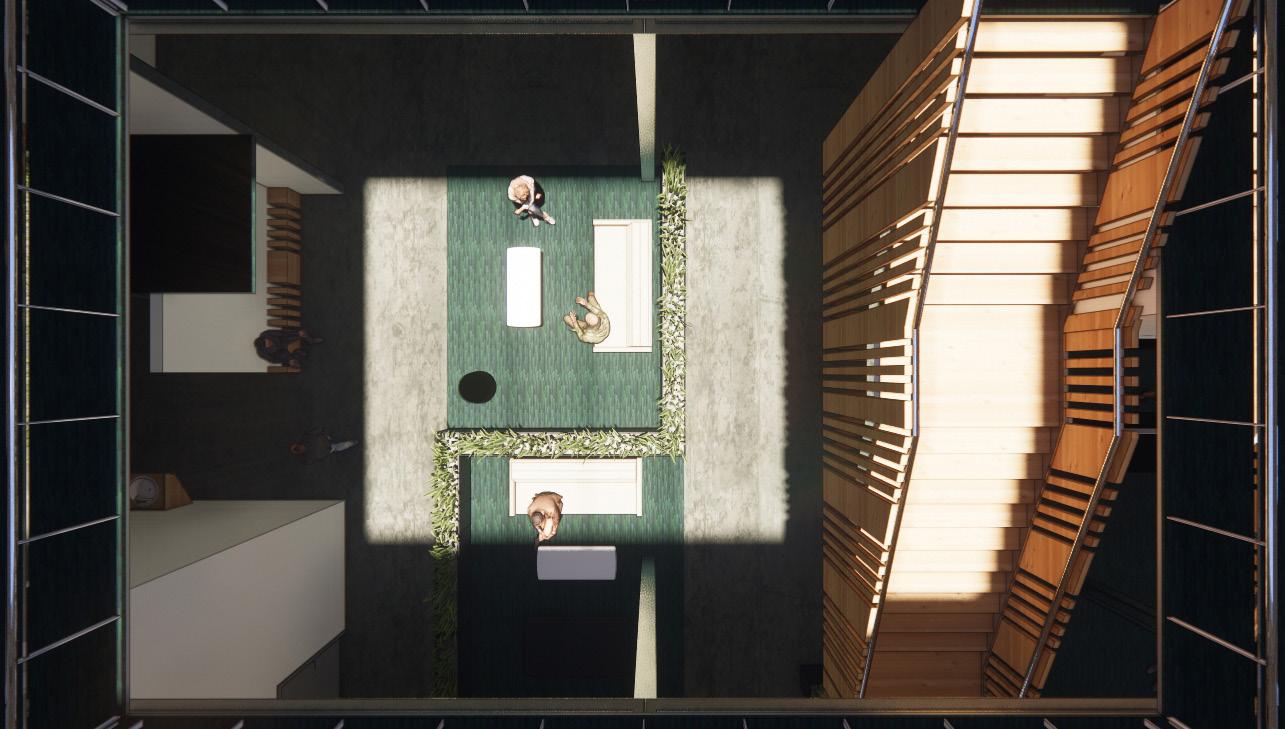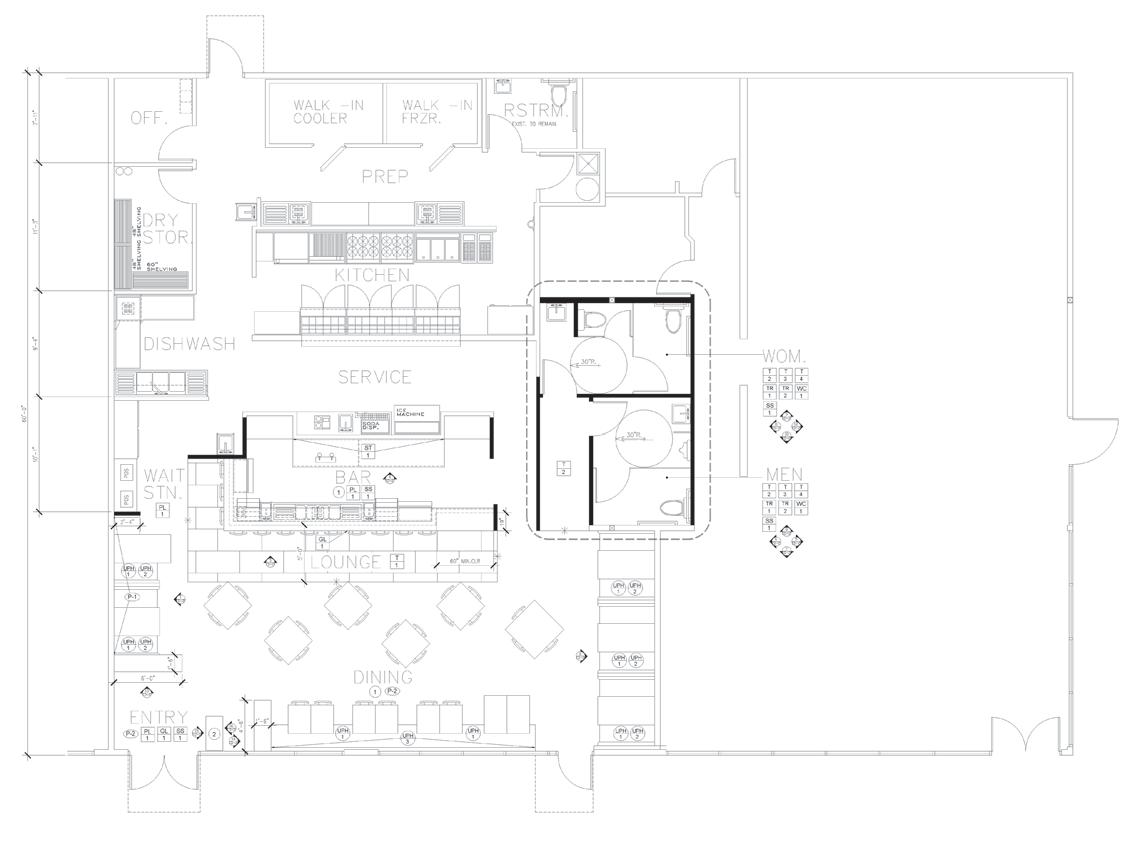E A
ELOISA ARROYO PORTFOLIO SELECTED WORKS
ABOUT ME
Hello, my name is Eloisa Arroyo. I am a graduate of California State University, Sacramento. While at Sacramento State I obtained my Bachelor of Arts in interior design (interior architecture) on December 2021. I have been working professionally for a year and a half mostly on the residential side. In school, I had a stronger knowledge of commercial design rather than residential, so I have learned a lot from my jobs. Since graduating I quickly found a job in design at Urban 57 as office support/junior designer. During my time at Urban 57, I gained a vast knowledge on residential interior design, ranging from; flooring, furniture, lighting, paint, rugs, wallpaper, and window treatments. At Stephanie Catron Design Collaborative I learned more to residential design, such as custom cabinetry and design interior architecture using Auto-CAD. Even though working at Urban 57 and Stephanie Catron Design Collaborative have sparked an interest in residential design, my long-term goal continues to obtain a job in a firm that does more commercial work.
CONTENTS
For this project were assigned to make a space within a building that would be for showcasing artwork in the DPR building. We were limited to only use plywood and plexiglass. For the structure, I also wanted it to be an art-form as well. With this unique space I hoped it would a place everyone would want to go in and enjoy the art displays.










The Schroder House: Reimagined


For this project we were assigned to renovated the Schroder House without changing the structure of the building. I was inspired by Piet Mondrian’s paintings, especially, the example provided here. Since the painting has very strong black lines which I translated to the buildings profiles. Also, I used the primary colors on the building’s facade.





[RE]Treat into the Woods


In this project we were assigned to design a place for a couple to have a getaway for a weekend. To be unconnected from the world. I choose to do a cabin in the woods where it is secluded. In this assignment we were learning how to work in Revit and rendering in Photoshop.


This project is based on a personal project I had created in a ceramics class. When we were learning Rhino I created another variation of that project then transferred it to Revit. rendered this piece in Photoshop.






This project is a working progress. We were assigned to repurpose an existing building for a possible new AIA head quarters in Sacramento. We are supposed to meet all the measures for AIA measures for design excellence.









Professional Work
Urban 57

Bathroom

Renovation



Before:


This project was my first solo project. The client fully renovated their master bathroom. They wanted an updated look, but still have it look simple. I used Icovia, the program used for space planning for the company. I picked the finishes, hardware, and accessories for this project.


After:

Urban 57


Nursery Renovation

This project was had no structural renovations. In this space I fully accessories from choosing wall sconces, rug, mirror, dresser, etc... I worked around furniture pieces they wanted to keep such as the crib and reclining chair with ottoman. Again, I used Icovia to space plan and PowerPoint for the presentation to the client.


On this project, I was in charge of making red line changes to the CAD files and created a finish schedule. To the right, is the finished project, which is now open and running.





This project was already complete when I started to work on it. The client had requested to do an accent wall so we suggested wood cladding on the wall with LED light accents located behind the reception. I was also involved in designing a custom sofa with COM fabric, which we then had a wood worker make to the specific dimensions we provided with CAD.





Custom Residential Home

For this project, I worked on correcting some red lines throughout the floor plan and elevations. We will also be furnishing this custom build. The areas I helped pick furniture are on the mood boards next to the CAD drawings. Currently this project is under construction.









