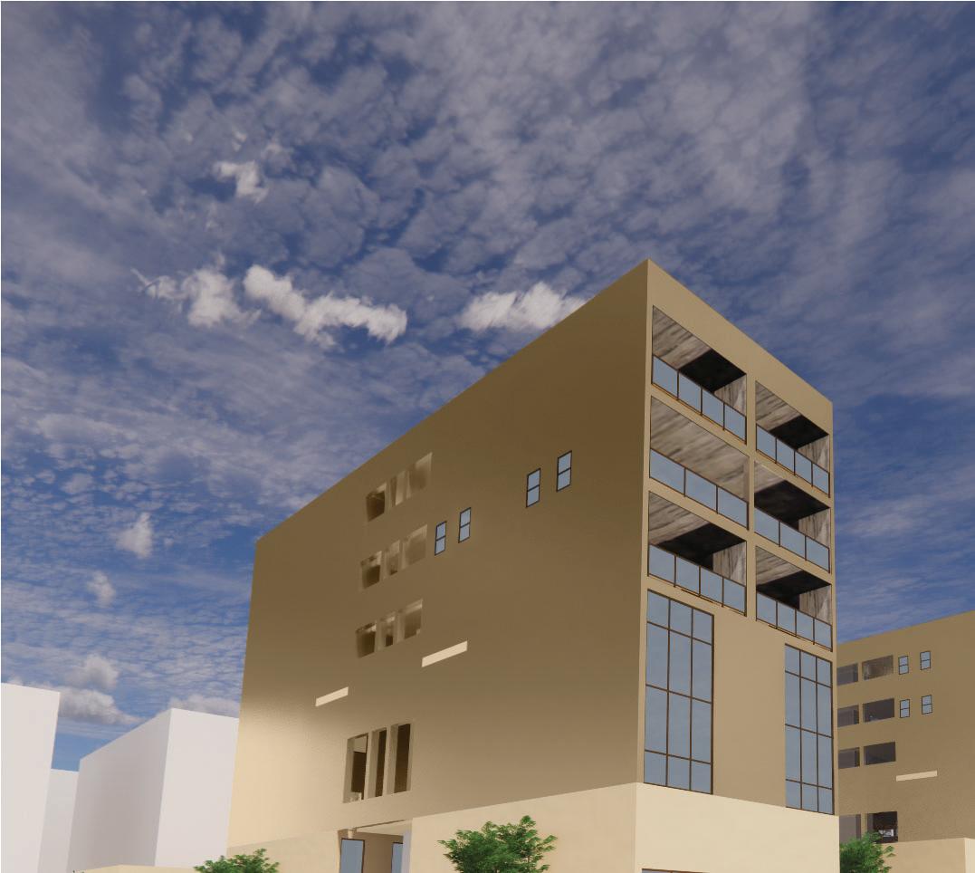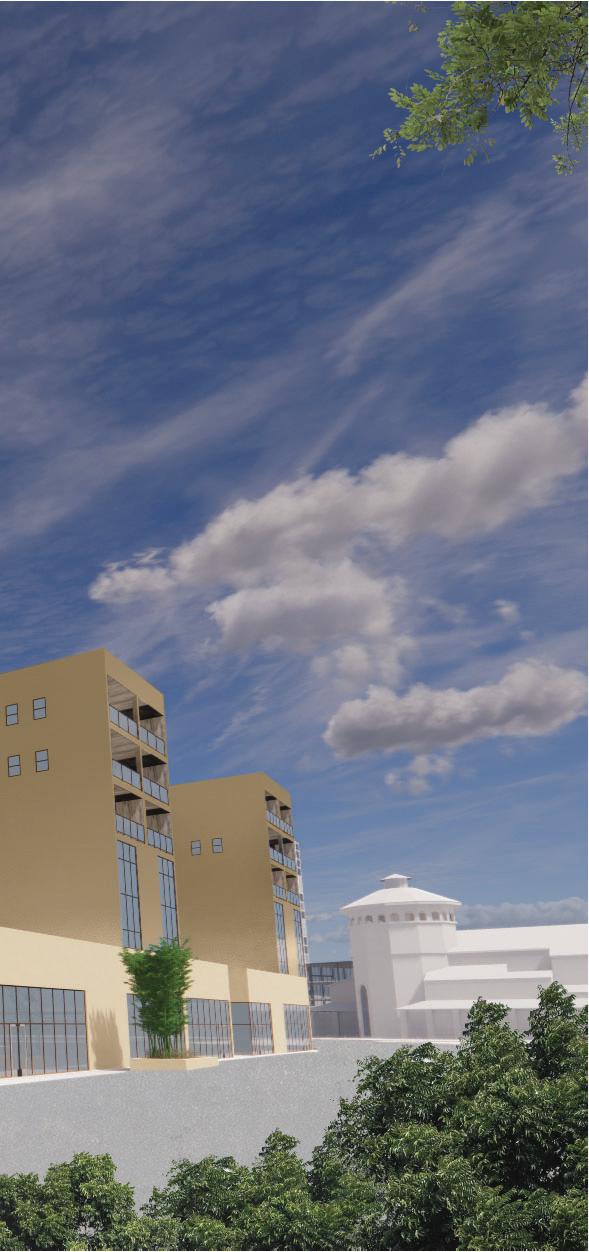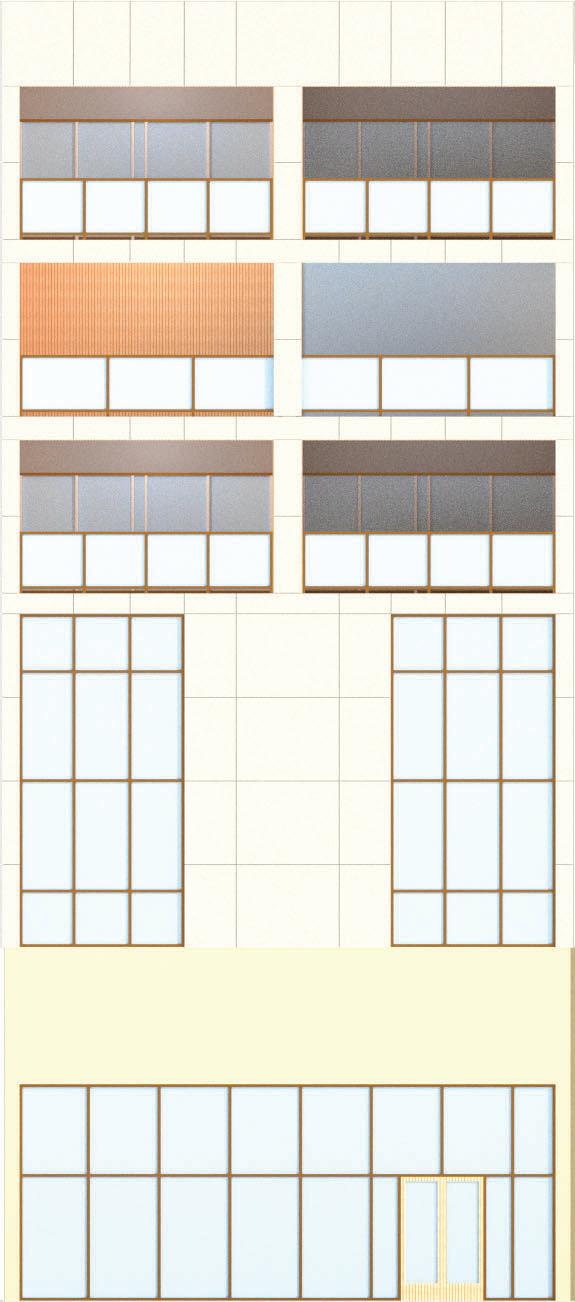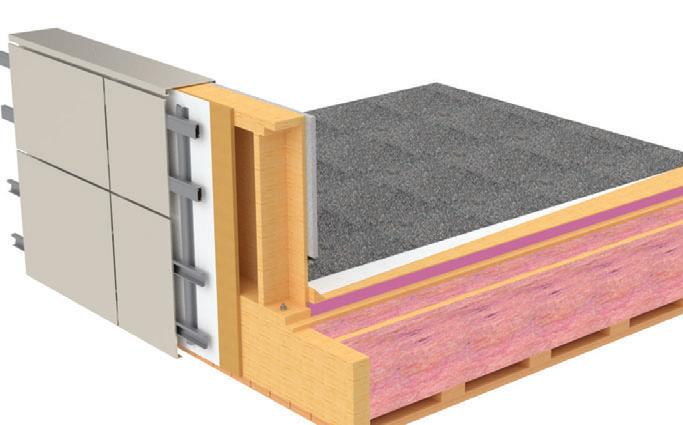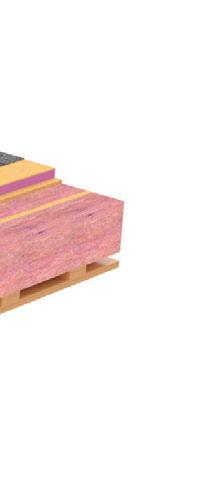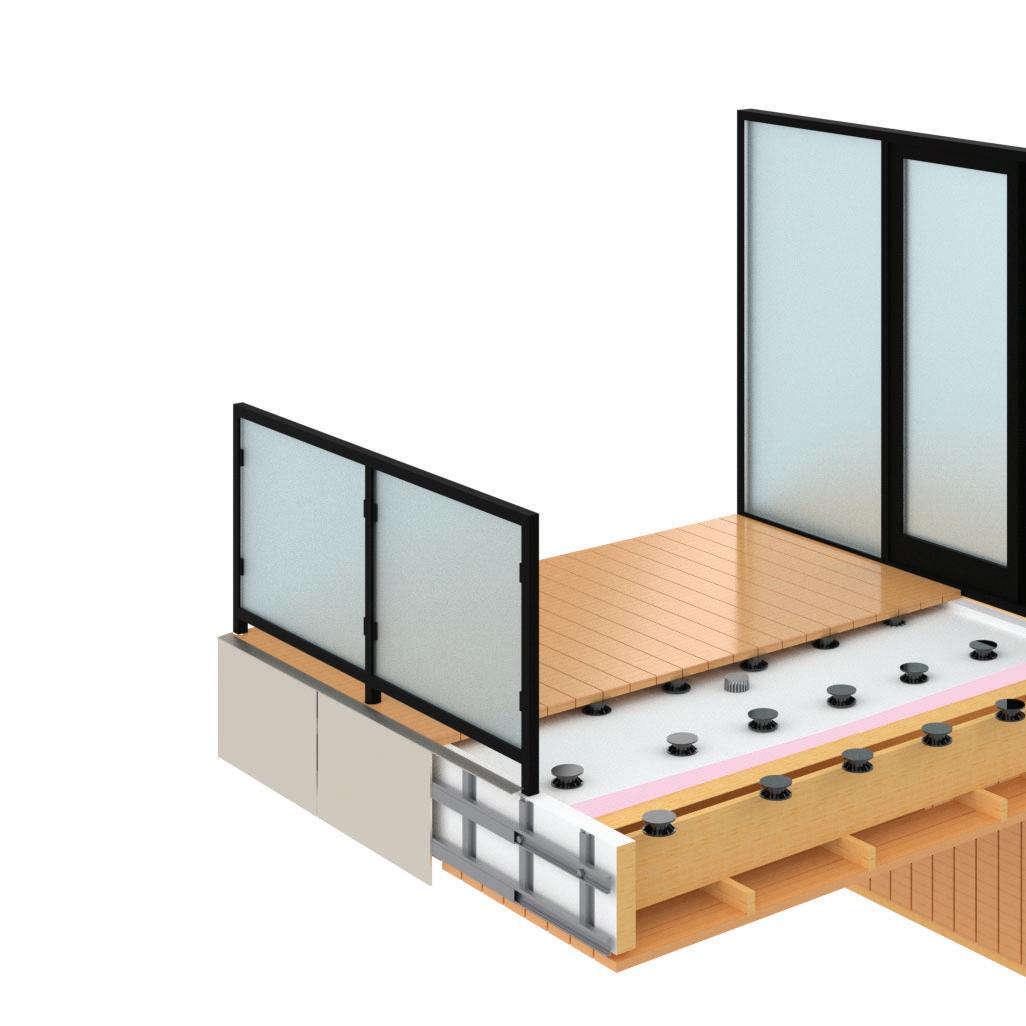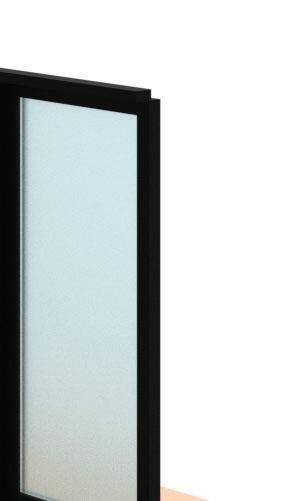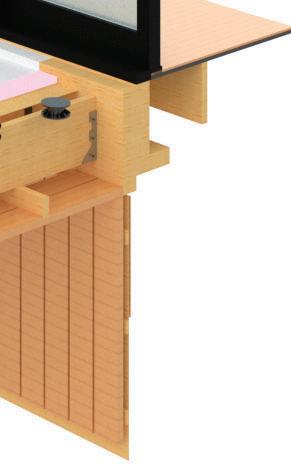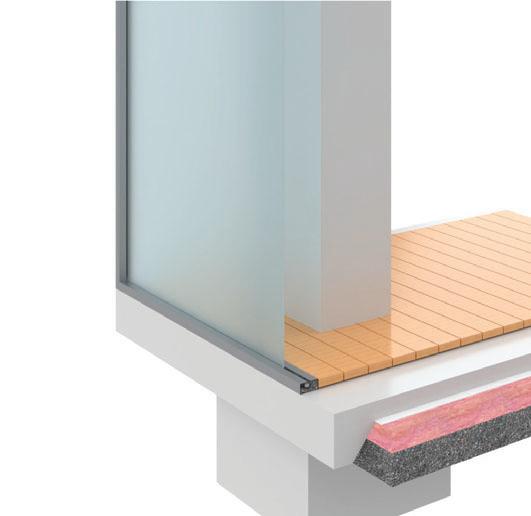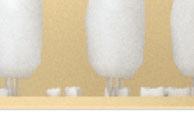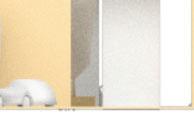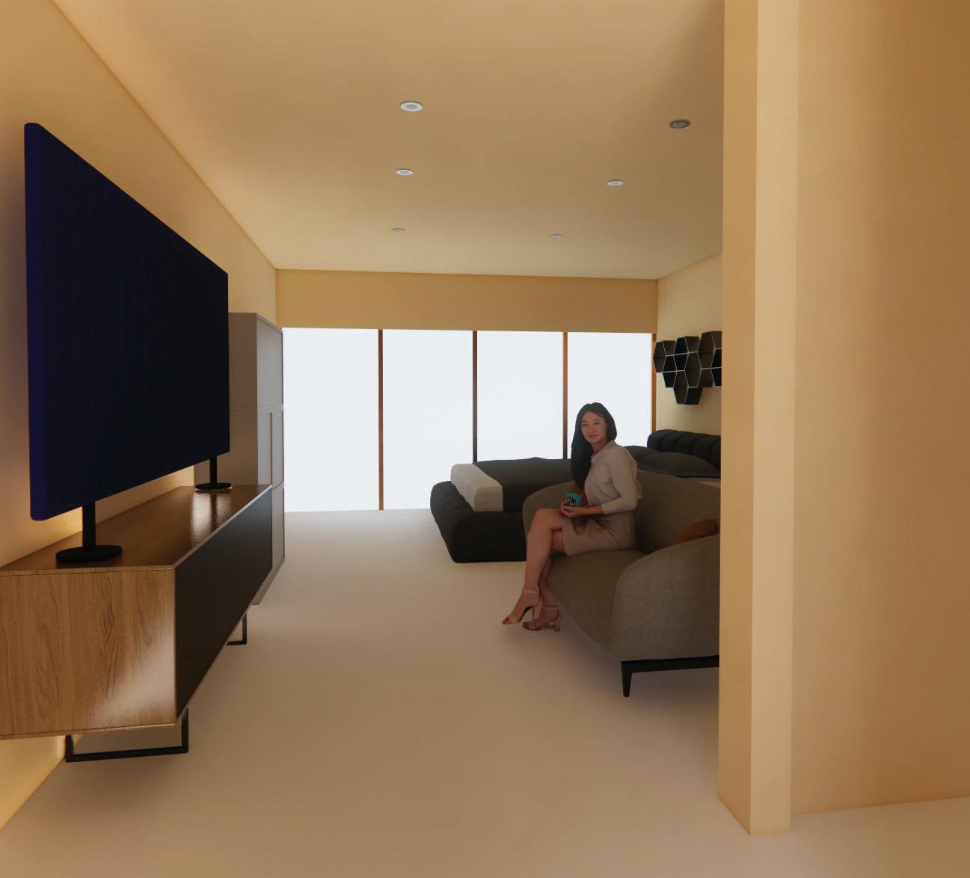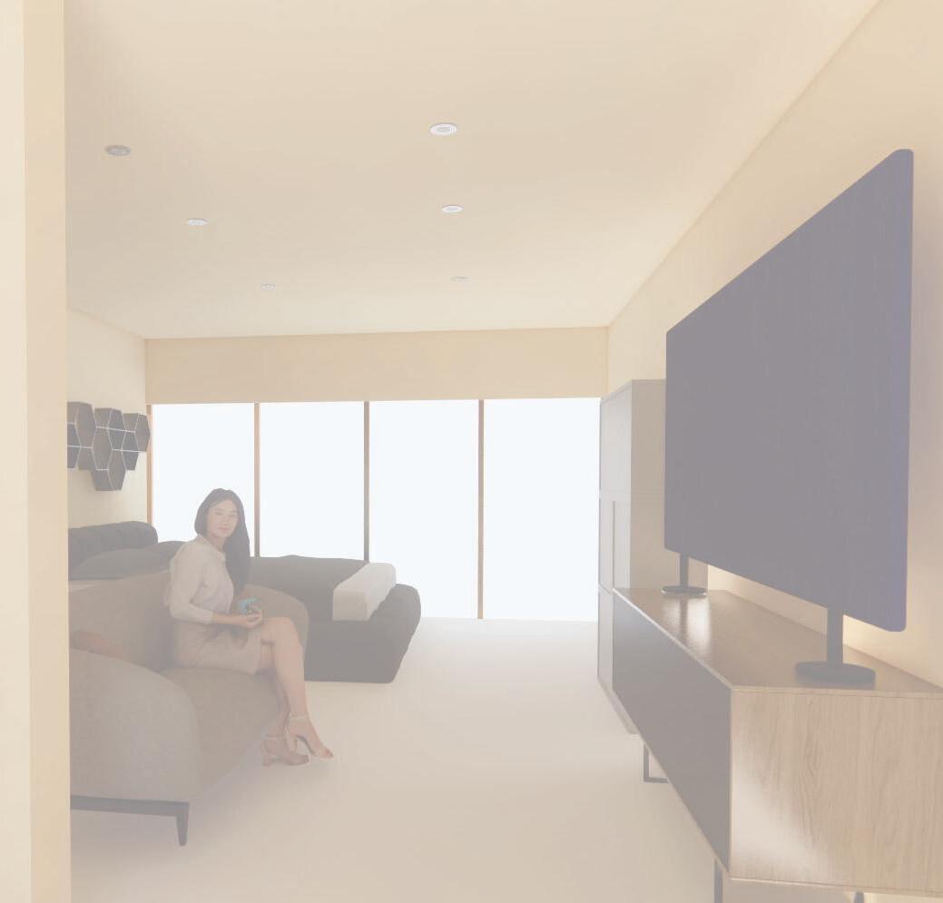Architecture Portfolio
Selected Works 2023 - 2024



Education
Number
Elymillon3@gmail.com (213) 716 - 8416
https://www.linkedin.com/in/ely-millon-1a5561172/
Bachaelor of Architecture: Architectural Design
Mt. San Antonio College - Walnut, CA 08/2019 - 12/2021
Bachaelor of Architecture: Architectural Design
California State Polytechnic University, Pomona - Pomona, CA 08/2022 - Present (Expexted Graduation 2025)
Skills
Technical:
• Adobe Illustrator
• Adobe InDesign
• Adobe Photoshop
• Auto-CAD
• Enscape
• Revit
Personal
• Detail Oriented
• Team Player
• People Skills
• Problem Solving
• Conflict Resolution
Relevant Work Experience
Congregation Tikvat Jacob
Graphic Design Assistant
• Rhinoceros
• Midjourney
• Stable Diffusion
• Modeling
• 3D Printing
• Microsoft Office
• Time Management
• Quick Learner
• Costmer Service
• Adaptability
• Oral & Written Communication
• Designed website layouts and templates for a unique branded look
• Completed weekly thumbnails detailing upcoming events
• Created a broad range of work using various design techniques
The Arch on Williams
Location: Albina, Portland, OR
Fall 2023
Professor Robert Clarke
BrickWork
Location: Albina, Portland, OR
Fall 2023
Professor Robert Clarke
Seaside Medical Center
Location: Seaside, OR
Fall 2024
Professor Jimmy Macias
Santa Ana Mixed-Use Housing
Location: Santa Ana, CA
Spring 2023
Professor Luis Gil
Black Aesthetic Lab
Location: Albina, Portland, OR Fall 2023
Professor Robert Clarke
The main goal of this triumphant arch is to commemorate and pay homage to the golden age of jazz in Albina, where it gained the moniker of “Jumptown”. The main style used is a street and graffiti style with blue and white tagging surrounding larger works of stylized graffiti that read “Jump” and “Town”. The tagging is used to commemorate the former clubs that lined N. Williams Avenue and much of Albina and the many notable musicians that came through at the time. The idea of the golden age of jazz is displayed through the guilding of many of the elements of the arch, elevating it to a higher status. There are many instances where the design makes use of musical motifs such as staves, repeat symbols, and time signatures. Unlike their typical use cases, here they indicate the time period of this golden age and the hope that the song of Jumptown that will repeat such as a musical movement.





































































































































Digitization











































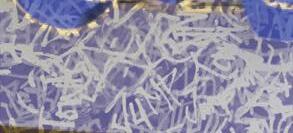

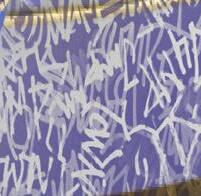
























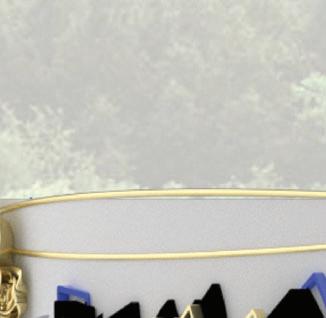

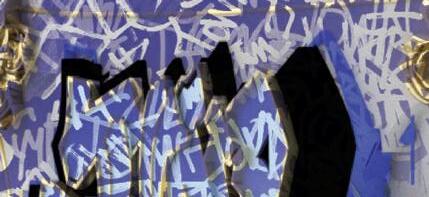









































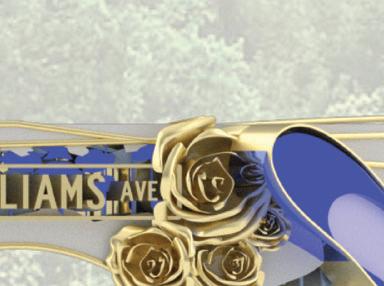




















Black Aesthetic Lab
Location: Albina, Portland, OR Fall 2023
Professor Robert Clarke
Collaborators: Jonathan Vargas, Michael Abe, Jacqueline Guerra, Eduardo Yanez
The Brickwork Rose Quarter Freeway Cover serves as a vibrant platform for connection, education, and community well-being in the historic black neighborhood of Albina, Portland Oregon. The landscape organization itself takes cues from the layers of graffiti outlines, delicately spelling out “Hill Block,” a pivotal landmark and cornerstone of the community, in order to create a dynamic and meaningful visual representation of the community’s identity. Paying homage to the rich cultural history of Hill Block, the design draws inspiration from historic Albina buildings and their distinctive brickwork patterns, weaving them into the graffiti-infused landscape. The project becomes a living canvas, capturing the essence of Albina’s past, celebrating its present, and paving the way for a resilient, inclusive future, all while respecting and revitalizing the profound social and cultural significance embodied by the Hill Block building.















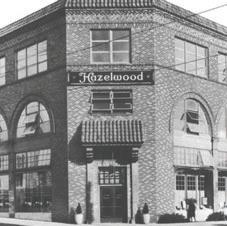



































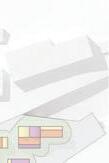
















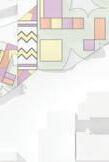





























Building Typologies



Axonometric - Highschool







Axonometric - Residential District






















































Section - Residential District













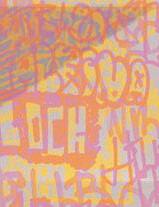













































































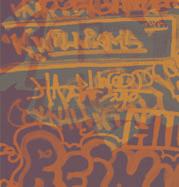







































































































Axonometric - Financial DistrictAxonometric - Business District Section - Financial District







































Healthcare Studio - Fall 2024
Location: Seaside, OR
Professor Jimmy Macias
Fall 2024
Collaborators: Roxana Mirza Hesabi, Lucia Martinez, Maria Eskander, & Rick Lomeli
The Seaside Medical Center is an outpatient facility which functions as an extention of the existing Providence Seaside Hospital. It features a dynamic, curved design refers to the indigenous people of the area, and their use of ocean waves motifs, enhancing spatial flow for patients and staff. It’s tiered structure serves as a wayfinding feature, displaying healthcare modules and functions at each level and integrates green spaces that promote well-being while doubling as open-air tsunami evacuation zones. Expansive curtain walls flood the interior with natural light, offering serene views that connect occupants to the surrounding environment. Strategically placed solar panels boost energy efficiency, and make use of retention ponds, aligning with the building’s sustainable and resilient design, which reflects the care team’s mission.








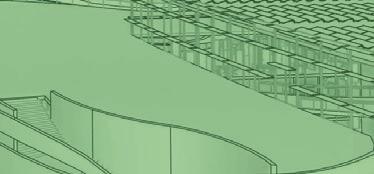







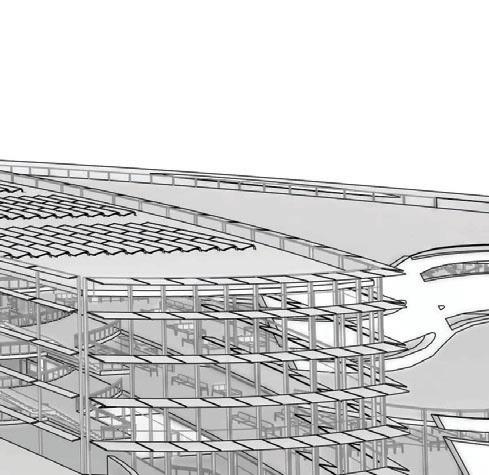





PERFORATED FACADE ALLOWS DIFFUSED DAYLIGHTING






Sustainability Diagram







































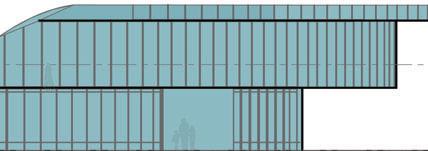

























Legend
Lobby/Subwaiting
Physical Therapy
Optometry
Vision Essentials
Outpatient Pharmacy
Outpatient Lab
Building Support
Clinic Modules
Floor Plan: Level -1
Floor Plan: Entry Level
Floor Plan: Level 3




























LEGEND
LOBBY/ WAITING
ORTHO CLINIC
PULMONARY/ CARDIOLOGY CLINIC OP IMAGING
STAFF AMENITIES
PROVIDER OFFICES
CLINIC MODULES
TSUNAMI EVACUATION ZONE
Legend
Lobby/Subwaiting
Pulmonary Clinic
Ortho Clinic
OP Imaging
Clinic Modules
Provider Offices
Staff Amenities
016'32'64' 02" 1/32"=1'-0"

Floor Plan: Level 2





















LOBBY/ WAITING
ASC/ OP PROCEDURE
PRE-OP RECOVERY

LEGEND







CENTRAL STERILE PROCESSING


CLINIC MODULES PROVIDER OFFICES TSUNAMI EVACUATION ZONE
016'32'64'
02" 1/32"=1'-0"
Legend
Lobby/Subwaiting
ACS Procedure
Pre-OP Recovery
Central Sterile Processing
Clinic Modules
Provider Offices

