Herrick Park RFP
East Hampton Village
East Hampton Village Board Main Street
East Hampton, NY 11937
7 Newtown Lane
East Hampton, NY 11937
U.S.A.
529 w 20 street, 6w
New York, NY 10011
U.S.A.
t +1 631 329 2983
Info@mbarchitecture.com
www.mbarchitecture.com
Instagram: mb_architecture
Dear East Hampton Village Board,
We are pleased to submit the following documents for your review in response to your request for proposals for improvements to Herrick Park.
The solutions herein are offered as a ‘menu of opportunities’: they may be selected individually or in combination and be implemented in phases -- to meet community priorities and budget. While incremental in approach, the overall strategy will provide a transformational change that revitalizes the park as a gathering place for recreation, play and game-watching -- as it has been historically.
About us: we are a team of experienced architects, landscape architects, hydrologists, and landscape installers with deep local roots. We have provided design and building services to the Town and Village of East Hampton (including the original design of Herrick Park), engaged with the community and its civic and cultural institutions to advance the planning of East Hampton Village, and have developed and built projects on the East End for 30 years.
Our understanding of local culture, trade, commercial needs, cultural and historic values is embedded in our passion for this project and the work that we do to maintain and improve upon the centuries old beauty of this place we call home.
We hope to be able to assist you and the community in this important endeavor.
Sincerely, Team
MB Architecture

Menu of Opportunities
The revitalization of Herrick Park holds a critical position in the vitality of the Village of East Hampton. The park can weave itself into the infrastructure of the village, and its future planning; and ultimately serve residents as a much needed outdoor gathering and recreational place -- used by them in their daily lives.
We chose our solutions carefully, mindful of the historic environment they will inhabit. They are scaled to be budget conscious while having a transformational effect.
The specific proposals may be implemented incrementally or in whole; some may be favored for immediate execution while others may be prioritized for mid-term implementation; altogether they will weave the park into the fabric of the village, and act as the glue that literally connects everything to everything else.
The cost estimation of this scope requires further elaboration and time which we hope to be given in a next phase of project development. [Regarding the RFP’s fundraising request: one of our team members is an advisory board member to a major educational institution where he has raised large donations from East End sources. We would be happy to bring that experience to this project].
Existing amenities:
• playing fields for students and community at large
• tennis and basketball courts for students and community at large
• playground for children accompanied by parents
• public bathrooms
• benches & bike racks
Scope of improvements:
• regulation size football field
• re-positioning of baseball diamonds for better viewing & playing
• enhanced playground
• repositioning of tennis and basketball courts
• improved and increased seating areas
• walkways


Scope of new work:
• main gate with over-head sign on Newtown
• signs at all points of entry
• two additional brick-paved walkways from Newtown lane into park
• one additional sidewalk at the edge of Reutershan
• electric mini-shuttle connecting long and short term parking during busy times via one continuous path at southern edge of park
• concession stand within existing shed (‘Ricki’s Cafe’ -a play on Herrick)
• built-in seating for cafe and general use
• food truck parking on Newtown lane with bench seating in park
• small dog park
• small carousel or other amenity
• small butterfly garden
• solar canopies along Reutershan parking (to provided shaded areas for food markets or tailgating during games)
• Fitness course equipment along running path



Design Underpinnings & Goals
1 Ma king a place
Create a place within the park, using it’s existing features (magnificent trees, sight lines, openness) , that draws users in and becomes a distinct and special outdoor space, eventually serving the everyday lives of residents.
2 Overlap of athletic and non-athletic uses
Weave the playing fields and non-athletic uses together so they may share amenities and support one another, and therefore weave the fabric of the community closer together.
3 Better connect to and serve adjacencies (neighboring places)
Pay attention to the edges, and entries to the park so they will better announce the park, invite users in and connect the various elements of the village together.

1 Retrofitting the ‘Shed’ -making a place
We hope to lightly transform the existing shed, and its immediate surrounding into a distinct and special spot - a place that can draw residents in and provide a starting point for their enjoyment of the park. This central location allows one to see all distant corners of the park (and conversely, a place which is visible from all distant corners). It is dotted with magnificent trees (Red Maples, a Cherry, Lindens, a Spruce, a Weeping Beach) that create a natural shaded canopy.
By transforming the shed into a concession stand, and enhancing its surrounding ground surfaces for seating, this central place in the park becomes the place to come to, gather, meet, interact, play, eat & drink, and enjoy the park.
‘See you at the Shed!’
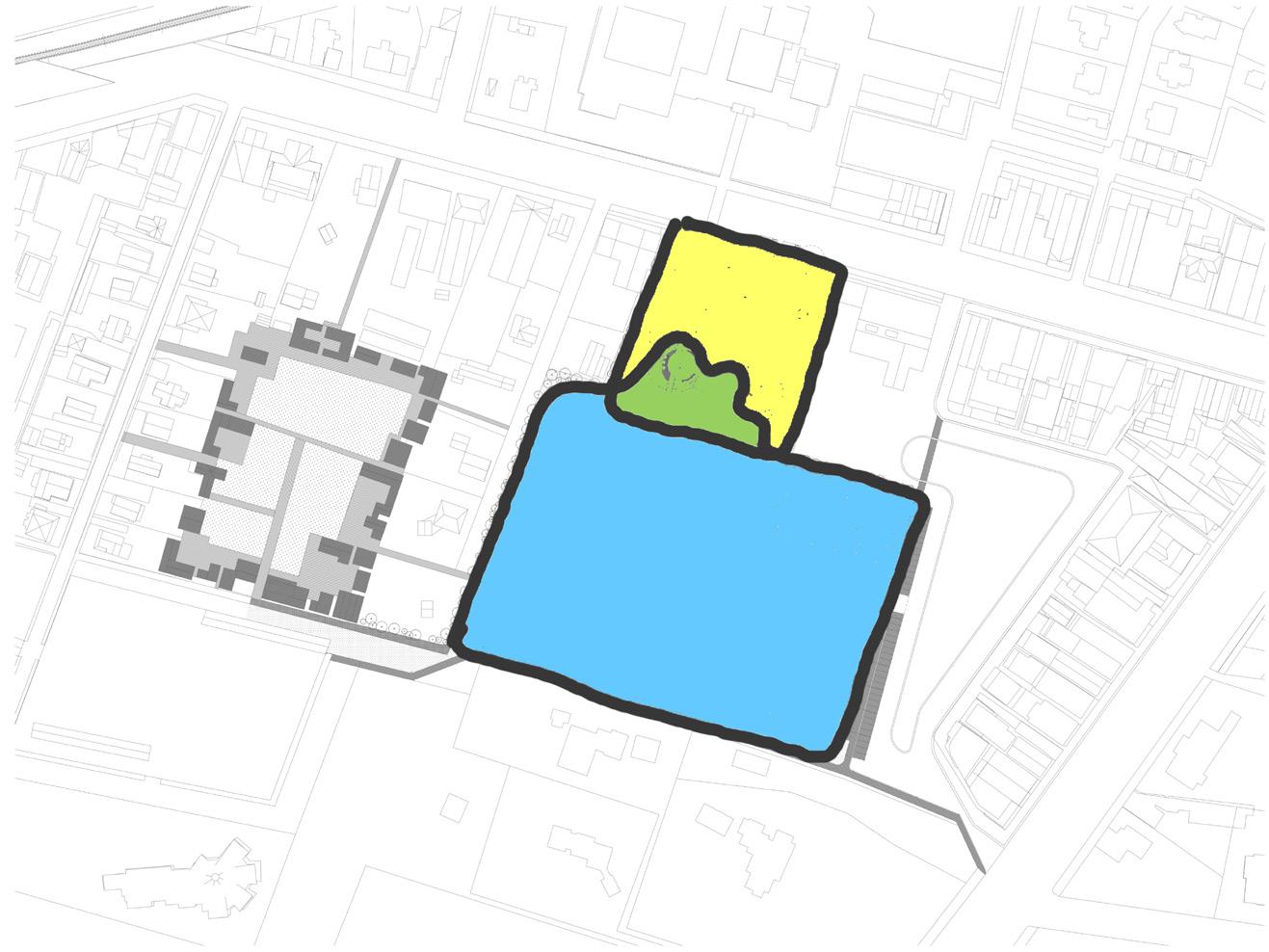
2 Overlap of athletic and non-athletic uses -energize the place Fundamental to Herrick Park, both historically and currently, is its use as both a park and a playing field. We see these two primary uses as mutually beneficial -- after all a park is a place for both athletics and non-athletic activity (or non-activity). The overlap of these two components creates a special zone where the recreational side of Herrick may support the athletic side; where the park’s gathering areas may be used as spectator areas, weaving the playing fields into the park proper and thus weaving the fabric of the community closer together.
‘Let’s go watch a game.’

3 Better connect to and serve adjacencies (neighboring places) with food truck and multi purpose canopy -reconnect
The edges of the park, facing Reutershan, facing Newtown, and its corner to long-term parking will be marked with signs and inviting architectural and landscape components. On Newtown lane, a gate with the park name will become an iconic symbol for the park. A food truck parked nearby on the street and accessed from the sidewalk will provide a usable and much needed amenity that will draw users in. On the Reutershan edge, a solar canopy will provide multiple uses besides parking: (when the parking is not in full use) a farmer’s market, a place to tail-gate and watch major games, a covered walk way, a stop for the electric mini-shuttle to long-term parking.
‘Let’s go to the Reutershan market!’
Food Trucks: two designated parking spaces for food trucks with a widened sidewalk area and benches for people to sit and eat and engage others in the park .
Formal Entry Points: brick-paved walkways from Newtown lane into park.
Enclosed Dog Park: a designated space where our furry friends can be occupied while we take our kids to the park or watch a game.
Butterfly Garden: a quiet space to stop and smell the flowers, on a bench off a narrow winding path.
Cafe / Concession Stand -the ‘Shed’: Reuse of the existing shed as a cafe. A place to buy a coffee and pastry on the walk to work from long term parking, or grab a lunch on a sunny day, or popcorn during a baseball game.
A Main Attraction: a carousel or other significant attraction that draws people to the park year-round.
Playground: An enhanced playground featuring a children’s sized ‘home sweet home’ salt-box play house.
Secondary Entry Points: clearly marked entry points with appropriate signage and lighting.
Farmers Market: set up under a solar canopy when the parking lot is not being used to capacity.
Running Track & Fitness Course: as suggested by East Hampton Phys. Ed. staff, a 2 lane running track with multiple fitness stations spaced along the track.
Tailgate Park: covered parking under a solar canopy doubles as an ideal place to pull up and watch the game!
Widened Path: for pedestrians and electric shuttle “free rides” connecting long term and short tem parking.

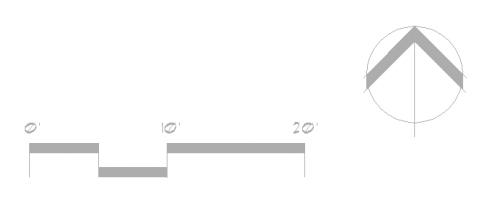
The pathways through the park satisfies three demands: one, to bring the public into the park, two, to connect the village core to long-term parking, and three, to direct Middle School students to the playing fields.
From Newtown lane
We propose enhancing the pathways into the park from Newtown lane; welcoming the public to veer off the sidewalk and walk into the park. The addition of new amenities within the park (concession stand, carousel, playground) will help draw attention and provide a destination for the public to go to.
A new formal gateway to the park, at Newtown lane, will announce the park’s location and provide a symbolic, and recognizable sign to the public at large.
From Reutershan
Random points of entry from Reutershan will be replaced with small, functional and safe gateways with signs that more clearly connect the park to its surrounding neighborhood. For example, a new point of entry at the northeast corner of the park (close to the supermarket) will provide a clear and safe connection from Newtown lane to the park and to long-term parking. A cross-walk, surfaced with brick, will slow car traffic and make for a safer way for pedestrians to cross Reutershan parking and enter the park.
Similarly, a cross-walk will connect the southeast entrance to Main street (and the bus stop).
From long-term parking
The path between Reutershan and longterm parking will be straightened and slightly widened to allow an electric mini-shuttle to quickly take people to and from long-term parking





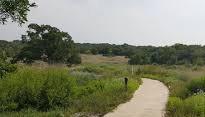
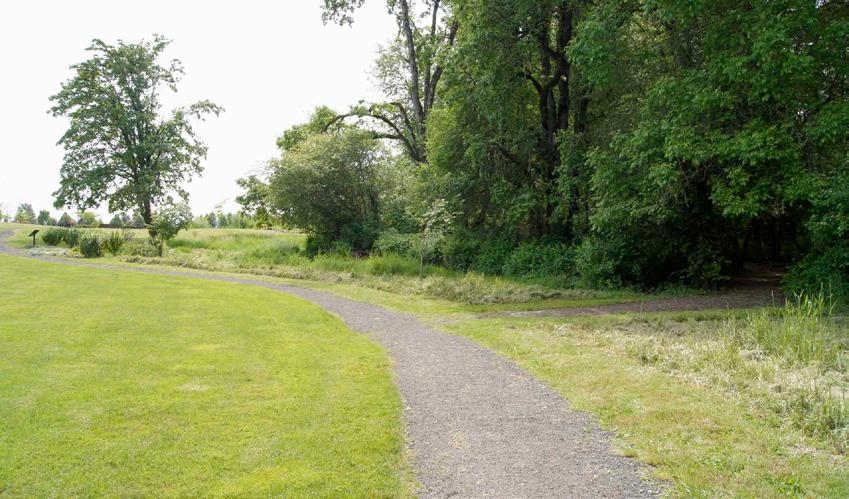
Enhance and add pathways with lighting connecting points of entry and long and short term parking
1-Install main gate with Herrick Park sign on Newtown lane

2-Install brick-paved pathways from Newtown lane to gathering area in park
3-Provide New Entry and path from Reutershan to the center of the park.
4-Provide cross-walk from park across Reutershan to Main street
5-Provide cross-walk from park across Reutershan to Newtown lane
6-Widen pathway on south side or park to allow electric minishuttle to connect long and short term parking
Making a Place, drawing people in:
Let’s face it, food & drinks draw people in. By retrofitting the existing shed into a concession stand, we provide a low-cost means of offering year-round services to the public. A small, brickpaved, seating area will have benches and tables that may also be used during games.
“How beautiful are these trees!”
A refrain that we often heard ourselves saying.
The beautiful Cherry and Spruce trees that bookend the shed will anchor the ‘go to’ spot in the park. From there one can see the whole park, have a snack, watch a game, or just do nothing. See view below.

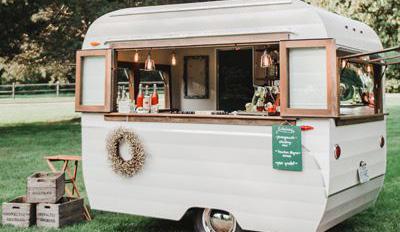

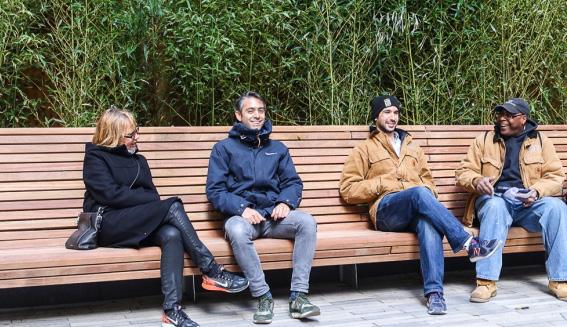


Food Related Offerings
1 Cafe / Concession Stand:
Reuse of the existing shed as a cafe. A place to buy a coffee and pastry on the walk to work from long term parking, or grab a lunch on a sunny day, or popcorn during a baseball game. Benches and tables provide a place to sit in the shade.
2 Food Trucks:
two designated parking spaces for food trucks with a widened sidewalk area with benches for people to sit and eat and pull people into the park .
3 Farmers Market: the solar canopy provides a location for a temporary farmers market. Bringing people to the Village center to engage with the park and the surrounding businesses.
4 Tailgate Park : pull up with your pick-up truck and get the cooler out for the artists & writers softball game

Parking
Food Pulls People into the Park
Food Trucks:
Two designated parking spaces for food trucks. Food trucks can easily rotate though different times of day or different seasons.
Sidewalk and Benches:
The sidewalk surface in front of, and inside the park will be brick paved, creating the feeling of being in the park even if one is passing by.
The sidewalk widens in front of the food trucks to accommodate benches for eating also give the experience of being in the park even if one is sitting outside.
Cafe / Concession Stand:
Reuse of the existing shed as a cafe. A place to buy a coffee and pastry on the walk to work from long term parking, or grab a lunch on a sunny day, or popcorn during a baseball game.
Benches and Tables: in the central location of the park provide a place to sit in the shade, offering intimate tables or flexible and large enough for a graduation celebration, birthday party, or post-game gathering.


Food Pulls People into the Park
New Park Entry: a critical new entry at a central location in the park directly between the playing fields to the south and the cafe and playground to the north.
Paving extends across the parking lot to indicate the location of the entry and provide greater awareness to drivers of pedestrians.
Farmers Market: the solar canopy provides a location for the temporary farmers market. Bringing people to the Village center to engage with the park and the surrounding businesses.
Covered
Walkway :
The solar canopy extends over the walkway providing covering for those walking back from work or shopping to the long-term parking lot.
Tailgate Park : pull up with your pick-up truck and fire up the BBQ for the artists & writers softball game.
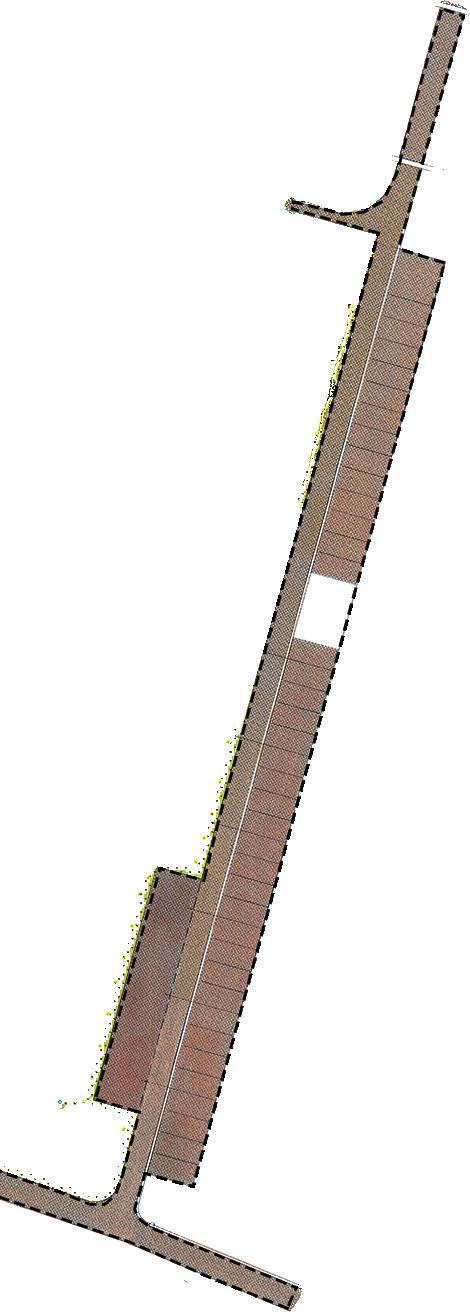

farmer’s market (when parking is not in full use) this area of the parking will be paved with brick, marking a transition zone between parking and the park, and receive a canopy that may be used for a market or to park and watch a game.
Re-orientation and re-organization of fields
In analyzing the current organization of the playing fields, and in discussions with town residents, and athletic personnel at the Middle School, we noted the need for the following:
• a regulation-size football field
• running track with fitness stations
• enhanced spectator & gamewatching areas
Additionally, we reviewed solar charts in relation to optimal positioning of the baseball field, which show optimal homebase positions in relation to sun angles.
Our review shows that alternate layouts may be considered. Whether such changes are the best use of resources depends on budget and other community considerations.



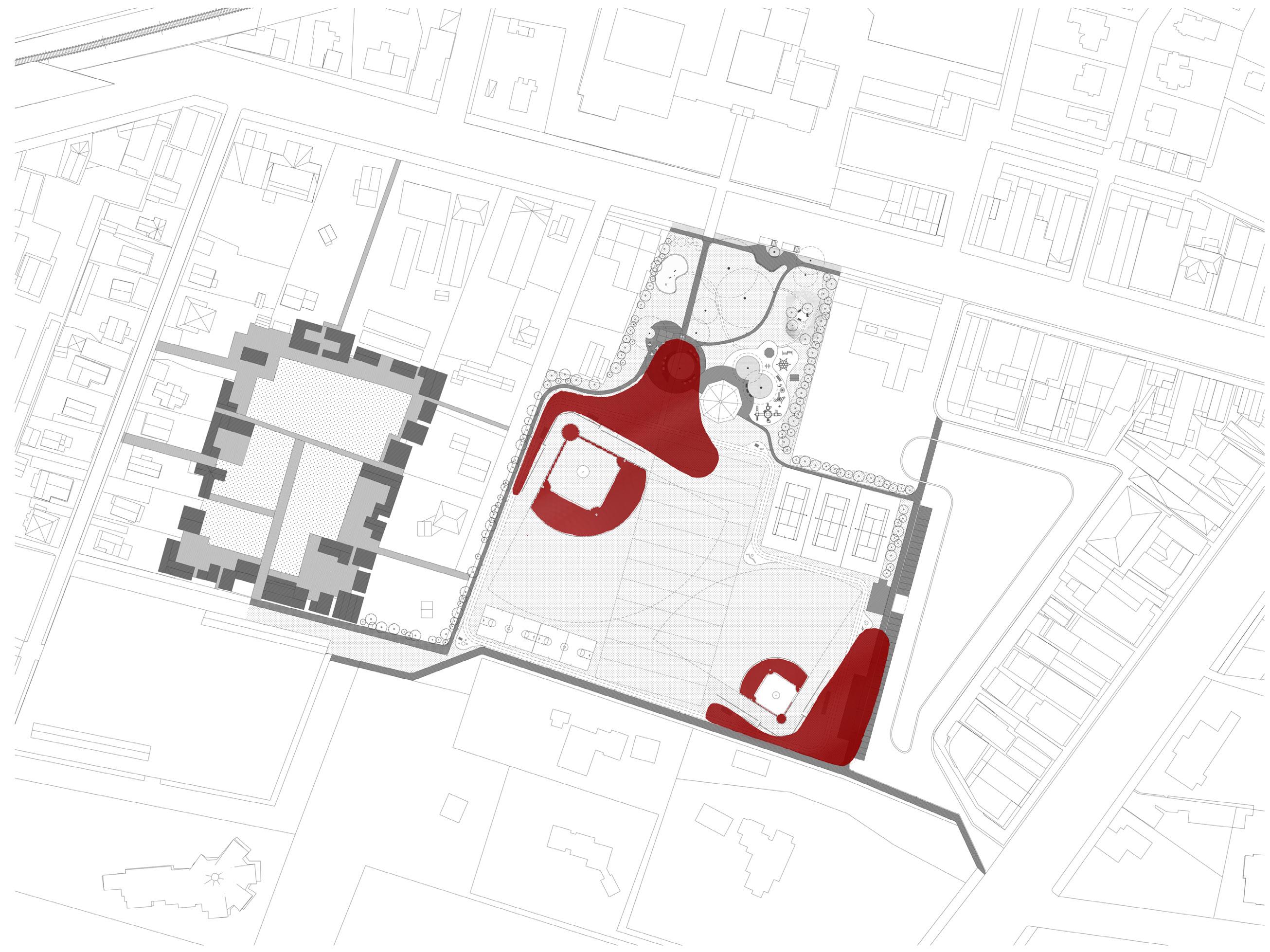
Game-watching areas watching a game become a community activity



Spectator area: Edge of Park and Reutershan is developed with a multi-purpose canopy that, during games, serves as a place to park, tail-gate, and cheer the home team
Alternative layout based on current organization: baseball diamond shifts south, basketball court is relocatedThe Attraction: Is a carousel the right attraction for Herrick Park? What types of attractions would bring most people to the park year-round? Or make the park most desirable? What does the community want?




We asked children what they want to see in the park?
“Butterflies”
Parents can drop their dog in the dog park, on the way with their kids to the playground, chat with their friend in the gazebo over a cup of coffee and donut from the park’s cafe, while watching their kids play in the locally made saltbox playhouse, or the small botanic garden that would playfully educate their children about plant and animal life.








Herrick Park is the glue that binds the village fabric together (or it can be). Urbanistically, once its Newtown frontage is restored, it will draw pedestrian traffic away from Main St. and Newtown, decongest that area, and importantly, support the extension of the Newtown retail experience towards Railroad avenue and eventually to the train station.
It is also the connecting glue that can create a viable and robust connection between the core of the village and long-term parking.
Herrick Park as the epicenter of village:
With future improvements to Reutershan parking, where it becomes more of a village square, Herrick Park will be the center that holds the various village components together. It will be a central gathering spot, meeting place, recreation spot, outdoor eating spot that easily connects to all parts of the village core.


Historically surface water connected 3 Mile Harbor, Town Pond and Hook Pond; running through East Hampton Village. Today the ground water under the Village and Herrick Park exists just below the surface.
The implication of this on the playing fields is that if there is a large amount of rain, the fields may not drain well and therefore become muddy.
If the budget allows, we may want to consider a system of connected french drains that lead to a point of connection with the storm sewer system. Before connecting to the system, we could install a sump or a vault (+/- 600 gallons) that sits below the french drains and stores water for irrigation use. We then draw water from within the vault, pass it through a filter, and pump it directly to a pop-up sprinkler system. The lines to the sprinklers can be within the exact same trenches as the french drains.
The pumps will be operated by solar panels on the solar canopy and triggered by soil moisture sensors that turn the sprinklers on when needed. Keeping the fields well irrigated will reduce dead spots that will in turn become muddy.




Affordable Accessory Cottages
Affordable housing adds to village vitality, eases to-and-from traffic congestion, supports yearround businesses, and offers current homeowners supplementary income.
We propose that parcels 14 & 16 Pleasant Lane and 25 Muchmore Lane be developed with (15) 600 sq.ft. units and (25) 1,000 sq.ft. units as well as adequate common green space and connective paths.
Re-locate supermarket
Create a continuous street facade on Newtown Lane by moving the supermarket to the street and parking to the rear and away from view.
This will also create contiguous and more efficient parking with Reutershan, and therefore more spaces can be added.
Remove danger of crossing parking lot with pedestrian brick-paved path.

Both a park and playing fields:
It is important to note that historically, Herrick Park has served as the athletic fields for the Middle School. This is an important qualification that we intend to not only maintain but enhance significantly. The improvement of the ball fields includes the enhancement of the fields themselves, the addition of a running path with fitness equipment, but just as importantly, the provision of support areas where games can be watched, in comfort, by the whole community. The relocation of the main baseball diamond to the northeast corner serves not only to optimize the location of home-base in relation to the sun, but to connect it to areas where spectators, and onlookers would more comfortably gather and watch games.
In the past, while the athletic portion of the park has been updated and maintained, the area fronting Newtown lane has not been improved to meet the demands of today’s residents and visitors. The menu of options that we list in this proposal offer a variety of activity types and amenities that will render the park a place not just for athletes but also for people who simply want to enjoy the outdoors in a more managed environment.
And finally:
Herrick Park is restored to its optimal state: a village center that can serve as a place for the East Hampton community to enjoy in their day to day lives.



































