LANDSCAPE ARCHITECTURE PORTFOLIO
 Emily Menard, MLA II at Harvard GSD
Emily Menard, MLA II at Harvard GSD

EMILY MENARD
MLA II -Harvard GSD, 2024
BSLA (honors), environmental science -UMass, Amherst, 2022
emilyemenard@gmail.com
(413)475-6780
480 Main Street, Apt. #632
Malden, MA 02148
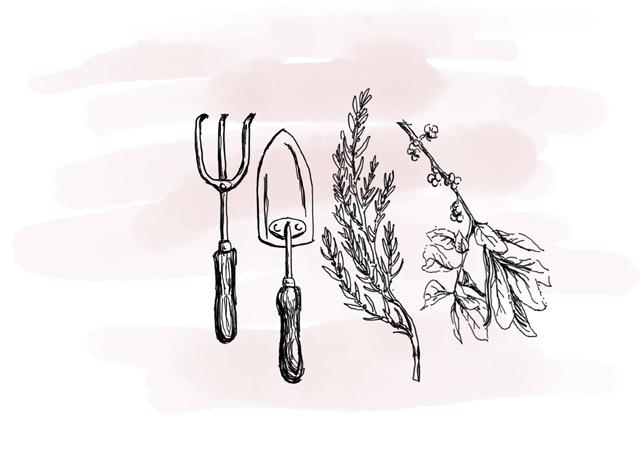
4 food marsh

8 reciprocal futures
2
GRADUATE WORK
UNDERGRADUATE WORK INTERNSHIPS + ART
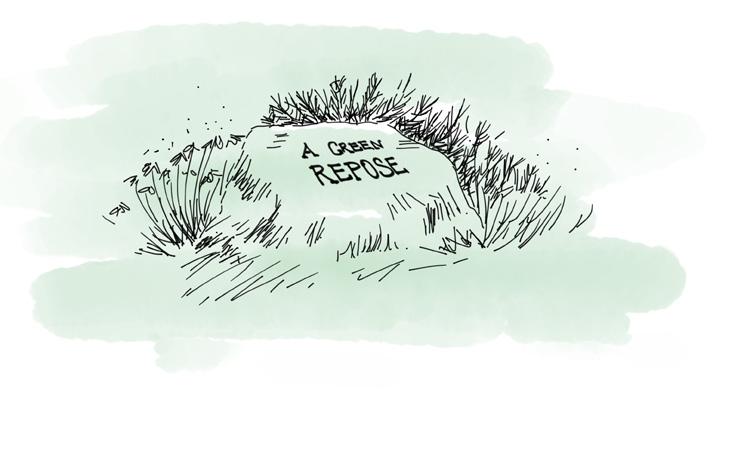
12

16 dynamic duality

20 internships

24 additional work
3
(REST)oration

FOOD MARSH
Edible Ecosystem Restoration
Danielle Choi, Craig Couglas

The health and well-being of humans and non-humans in Saugus, MA is poor, with limited access to local produce. The town is being polluted by the Wheelabrator, the oldest municipal waste incinerator in the nation. This project proposes to address these issues through the transformation of the surrounding Rumney Marsh. Under the direction of MassDCR, employed farmers and foragers will become stewards of a productive ecosystem, harvesting plants and sea life at sustainable rates to distribute directly to the community, as well as engaging and educating visitors about the power of food independence.
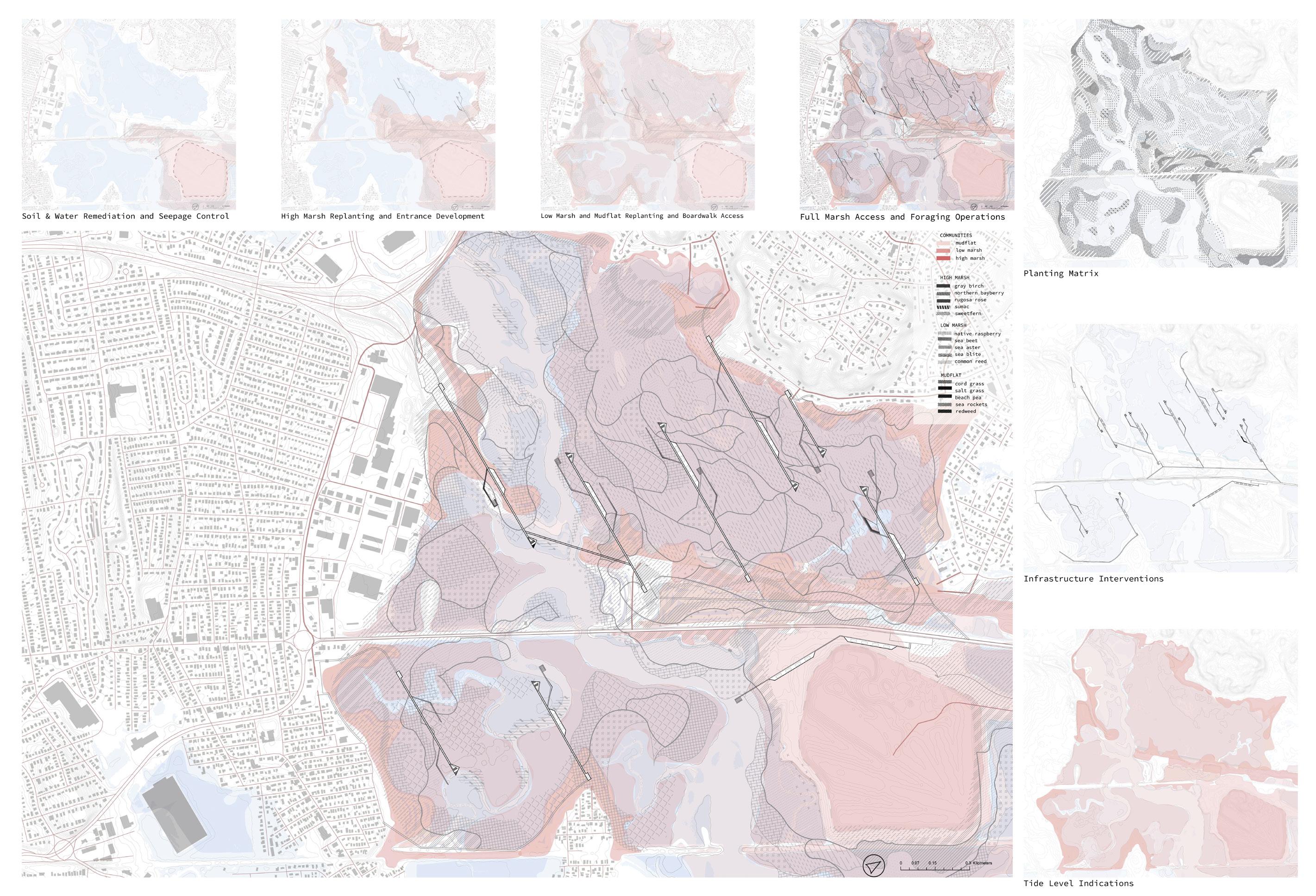
4

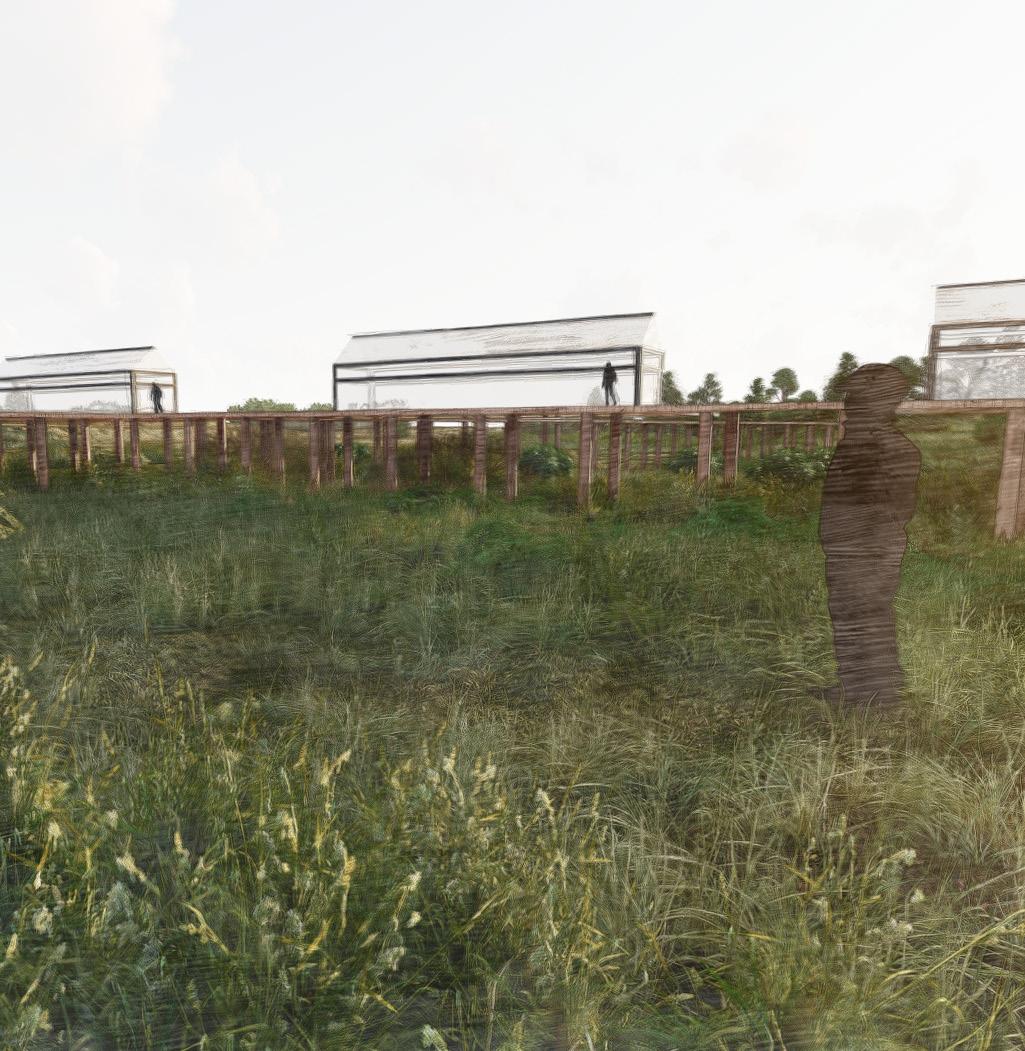

As tides move throughout the day, the month, the decade, the character of this landscape will change with it. Floodable space is imperative. Infrastructure that easily navigates vertical discrepencies is imperative.
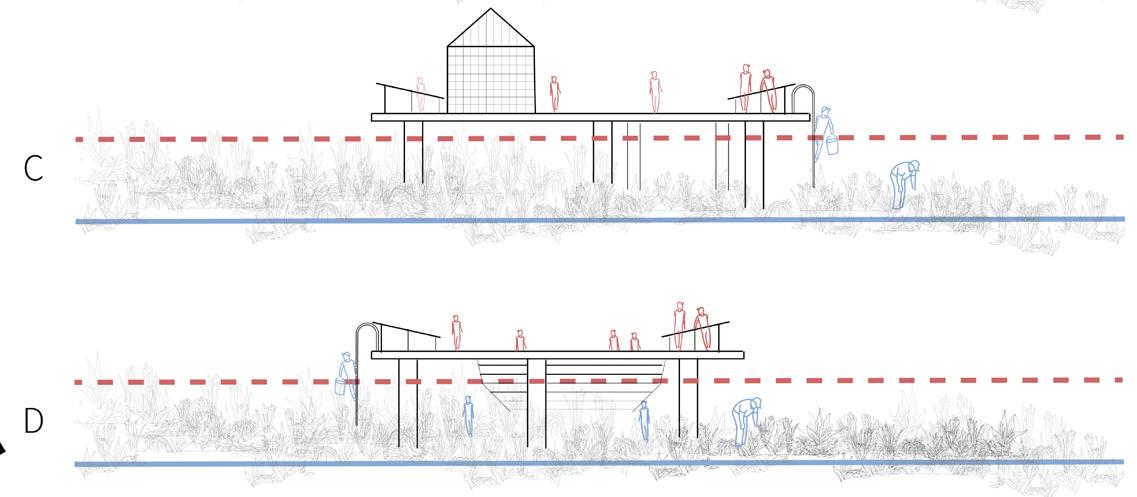


5 8:00am 12:00pm 4:00pm 8:00pm


6
FOOD MARSH: Edible Ecosystem Restoration
A spatial-productive framework that can be applied to many public ecological spaces, such as those under MassDCR’s ownership, this project was expanded from Saugus to Somerville’s Mystic River, a freshwater wetland. With both saltwater and freshwater species, a menu of local ingredients and dishes can be completed.


7


RECIPROCAL FUTURES
Origins of the Rio Santa Catarina
Lorena Bello Gomez
To revive Rio Santa Catarina, we must start in the Sierra Madres
Oriental mountain range, where the aquifer is recharged before entering the city of Monterrey, MX. Within the mountains, land management has become a widespread issue.
This project seeks reciprocity between overlapping management systems by proposing a linear cultural landscape that protects and revives the riparian corridor, promotes national park continuity, and improves productivity for ejido communities. By utilizing Indigenous ways of knowing, this project can become an investment in the future of water in the Monterrey Metropolitan Area.

8

9
FUTURES: Origins of the Rio Santa Catarina



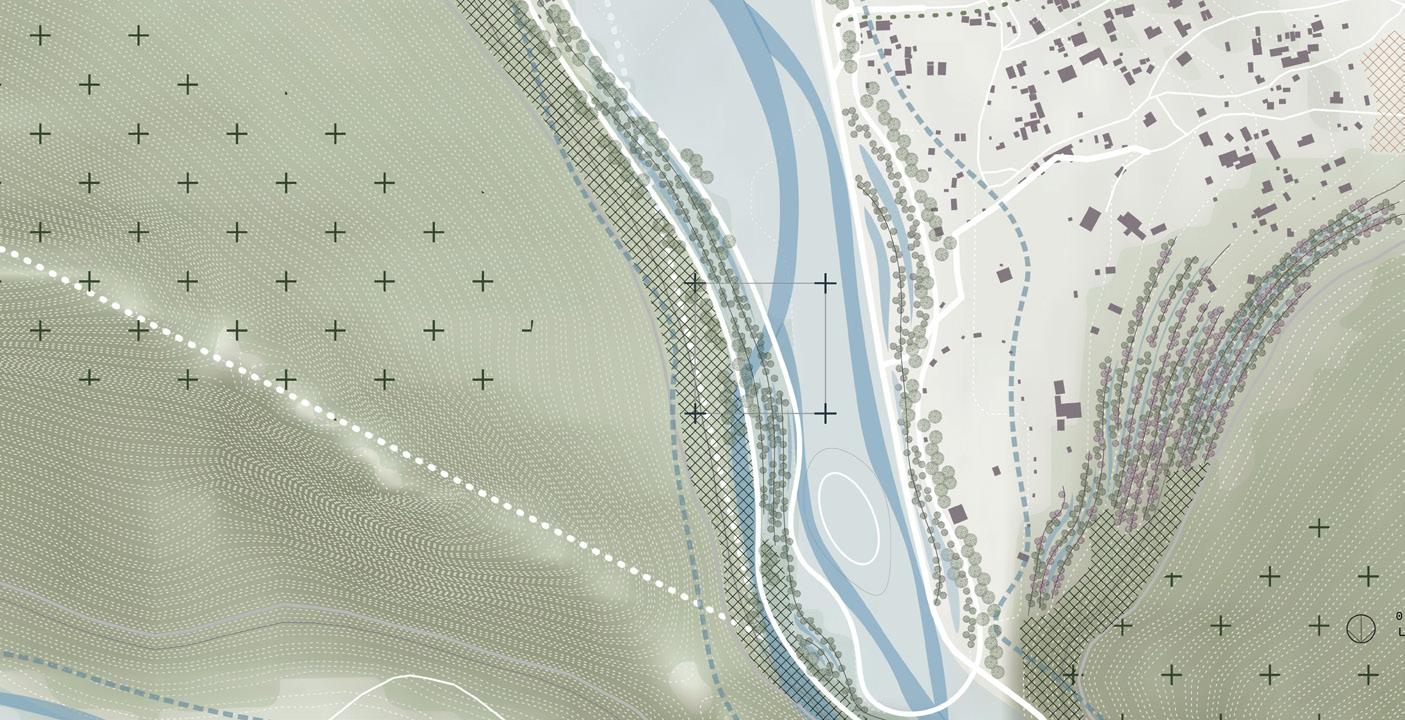
10
RECIPROCAL

A productive landscape becomes a cultural centerpiece. Citizens of the metropolitan area, who call themselves the ‘people of the mountains’ will rediscover the river that feeds their homes. Restoration will begin at the riverbed, but continue out into the buffer zone, the riparian corridor, and beyond as productivity exponentially increases.
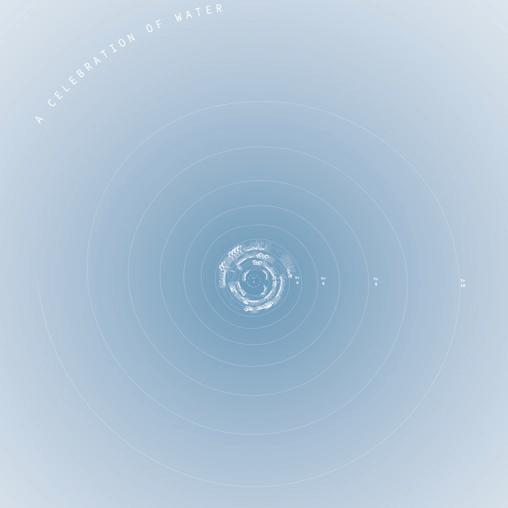


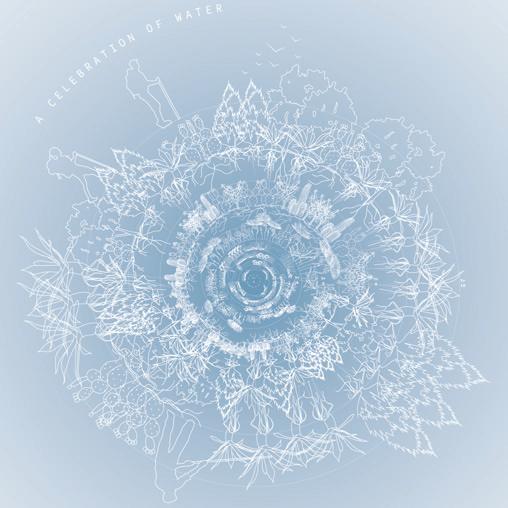
11

(REST)ORATION
A Green Repose
Candace Currie, Kestrel Land Trust -Independent Honors Thesis-
Green burial is the future of funerary practice as more people become aware of the significant impact their lives can have on the environment. This complete cultural revolution is also an opportunity for landscape designers to challenge former notions of final resting places. This conservation cemetery proposal for Northampton, MA uses cemetery zoning to conserve and maintain a valuable ecosystem. It also explores the usage of plant communities and color palette to assuage grief and stress, encouraging a new healing relationship with the local landscape.

the quarry gardens
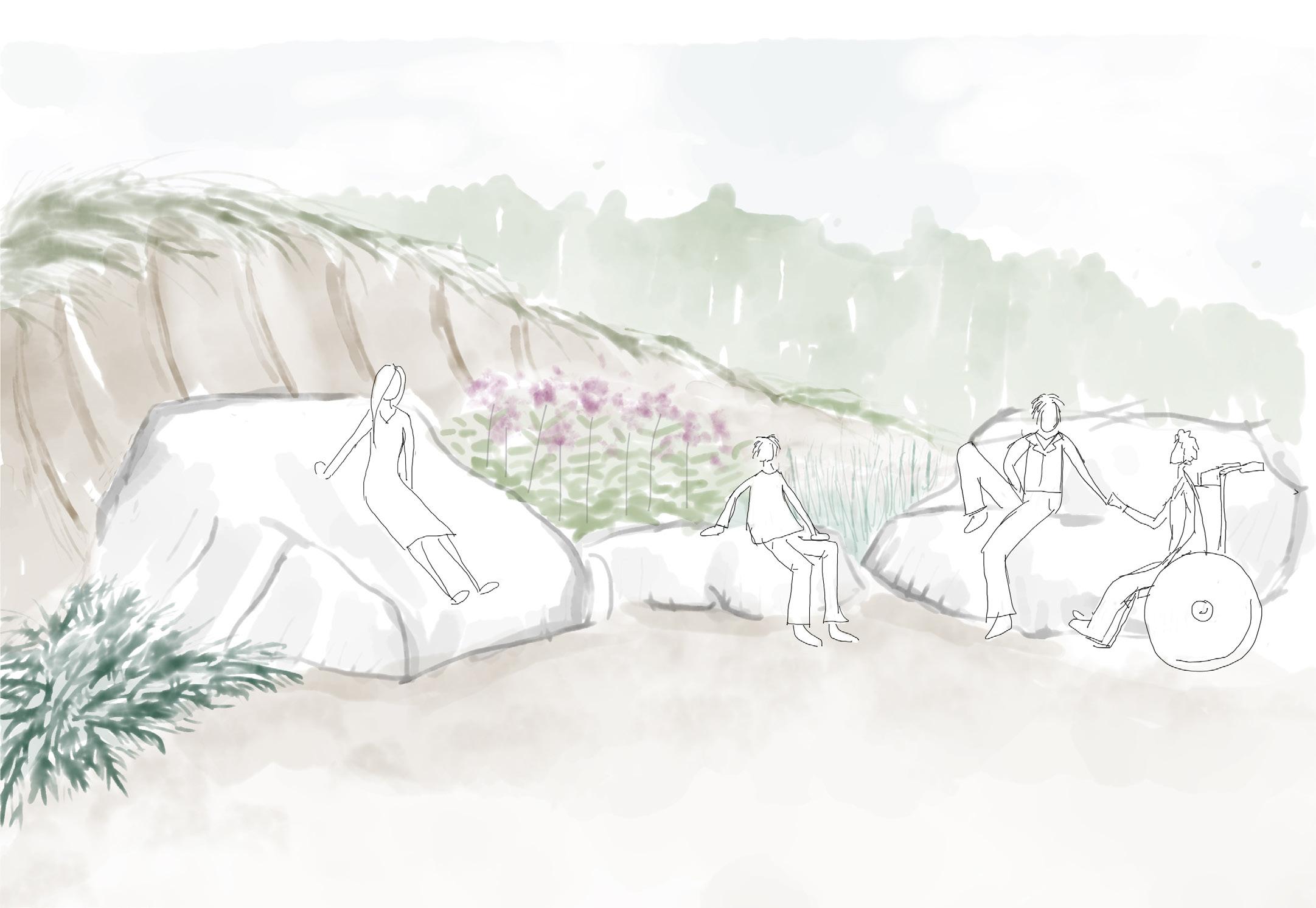
12




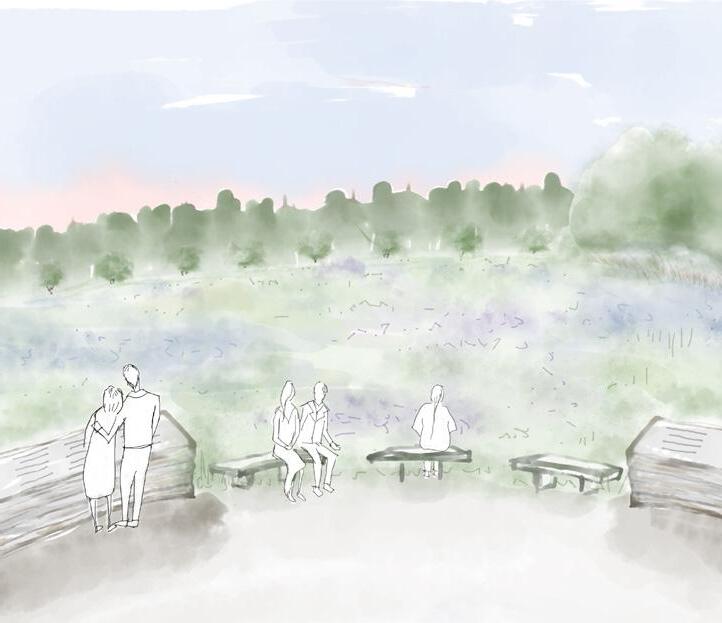
13
the burial forest the bridge
the labyrinth
the burial meadow
(REST)ORATION: A Green
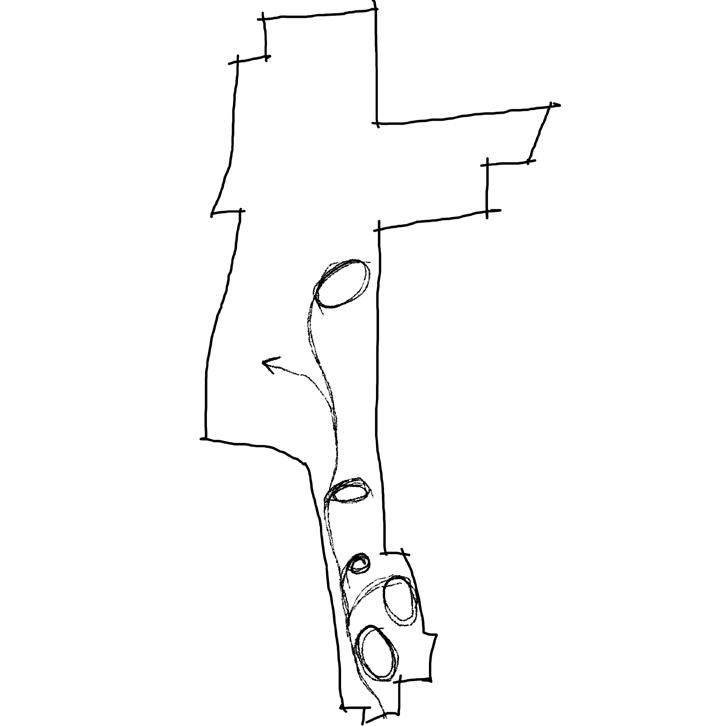
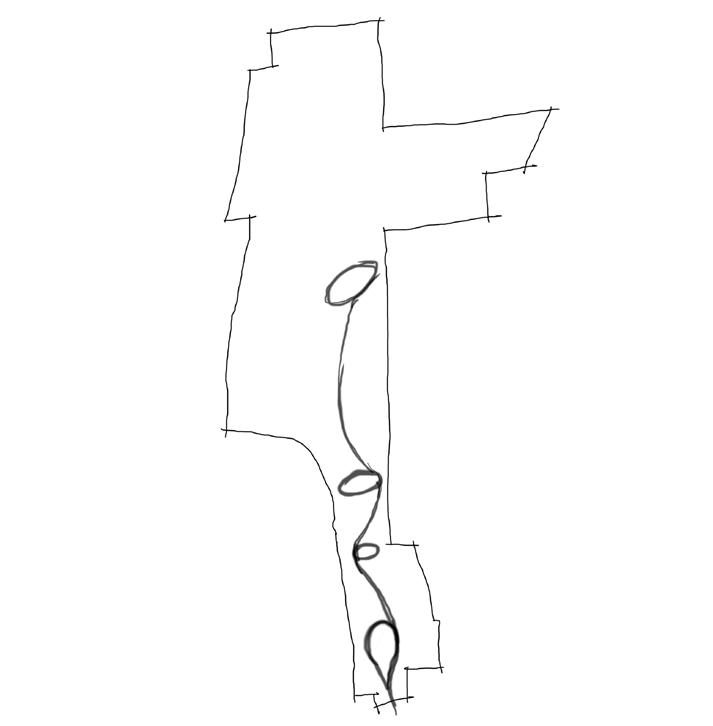







14
Repose
Grief in space is an under-explored area of landscape design that deserves attention as green burial grows in popularity. Published psychological literature suggests that blue hues, some of the rarest in nature, create a sense of calm, as opposed to reds, which provoke alertness and hypervigilance. Plantings communities were therefore not only driven by the myriad of microclimates found on this site, but also by the promotion of cool colors throughout the seasons.
PLANTING PALETTE

BURIAL MEADOW WETLAND MITIGATION
QUARRY GARDENS
SUGAR MAPLE
Acer saccharum
SERVICEBERRY
Amelanchier canadensis
SWEET FERN
Comptonia peregrina
LIVERLEAF
Anemone americana
PURPLE MILKWEED
Asclepias purpurascens
NEW ENGLAND ASTER
Aster novae-angliae
BLUE WAXSEED
Cuphea viscosissima
PURPLE CONEFLOWER Echinacea purpurea
JOE-PYE WEED Eupatorium purpureum
FIDDLEHEAD FERN
Matteuccia struthiopteris
LITTLE BLUESTEM Schyzachyrium scoparium
SUMMERSWEET Clethra alnifolia
REDTWIG DOGWOOD Cornus sericea
WITCHHAZEL Hamamelis virginiana
BIG BLUESTEM Andropogon gerardii
SWAMP MILKWEED
Asclepias incarnata
NEW ENGLAND ASTER
Aster novae-angliae
JOE-PYE WEED Eupatorium purpureum
LITTLE BLUESTEM
Schyzachyrium scoparium
BLUE VERVAIN Verbena hastata
CULVER’S ROOT Veronicastrum virginicum ‘Landelturm’
SUMMERSWEET
Clethra alnifolia
SWEET FERN
Comptonia peregrina
INK BERRY Ilex glabra
HIGHBUSH BLUEBERRY
Vaccinium corymbosum
BIG BLUESTEM Andropogon gerardii
SAND BLUESTEM
Andropogon hallii
AMERICAN BEACH GRASS Ammophila breviligulata
CREEPING JUNIPER Juniperus horizontalis


15 JAN FEB MAR APRIL MAY JUNE JULY AUG SEPT OCT NOV DEC

DYNAMIC DUALITY
Past and Future of Stockbridge
Ethan Carr
The past and the future stand in powerful contiguity along Stockbridge Road at UMass, Amherst. A large-scale dialogue between Dean Cardasis’ Durfee Gardens at the north end of the site and Stimson’s landscape at the Design Building at the south end tell the story of how the university’s perception of landscape has changed over time. Strict rows of apples trees and ancient existing maples slowly melt away into the contemporary approach of an ecological system composed of perennials and herbaceous matter. Perception and character of space evolves along a timeline, across a campus, across centuries.


studio arts building
16
john olver design building
descending rain garden
herbaceous meadow habitat
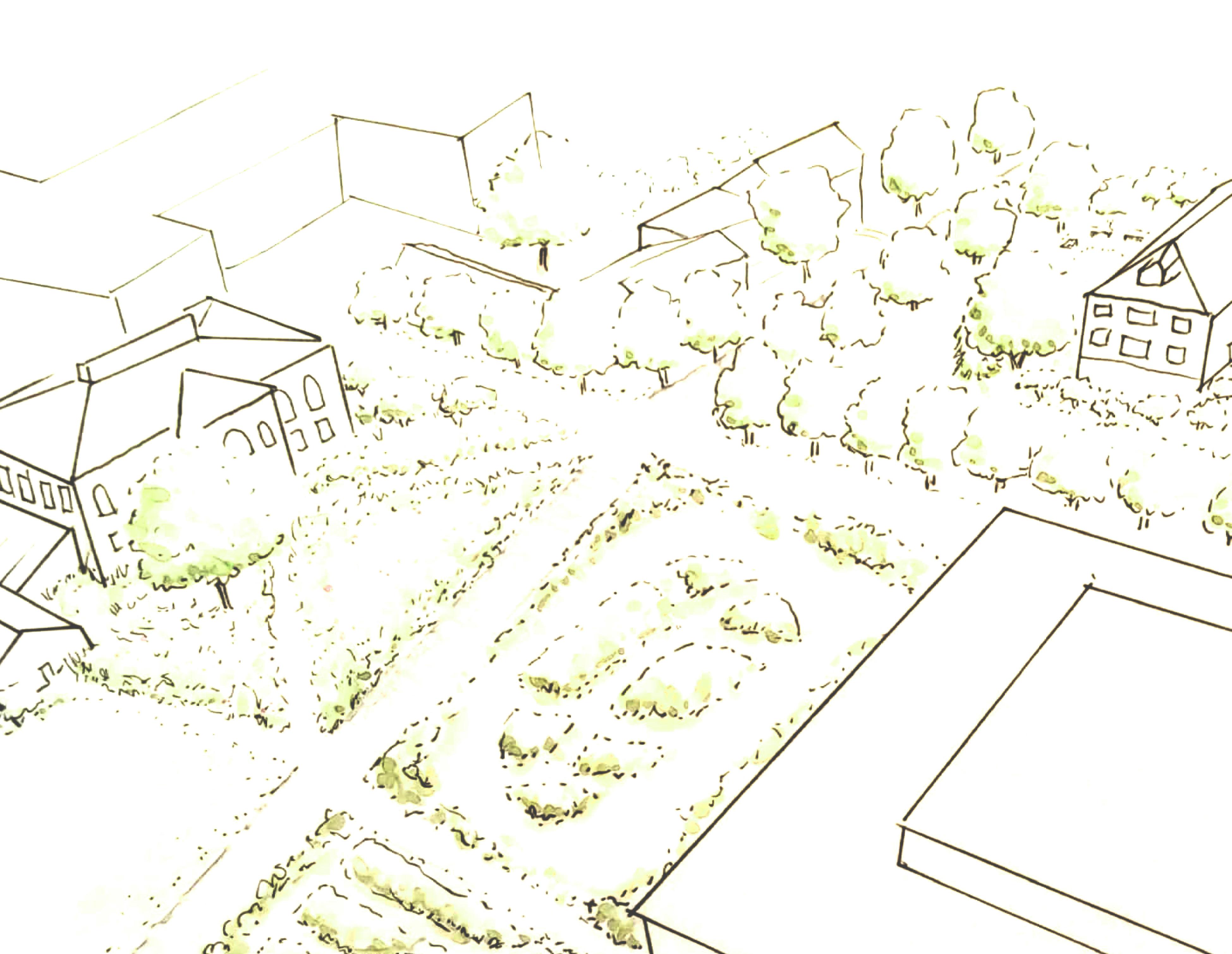
historic sugar maple allee
franklin permaculture garden
enclosed study space
STOCKBRIDGE ROAD
DYNAMIC DUALITY: Past and Future of

This project approaches a campus planning-scale project with a focus on the individual spatial experience. Planting palette begins to the north as an extension of the apple orchards and majestic allees of Dean Cardasis’s Durfee Gardens, which speaks to the agricultural history of the University of Massachusetts and Stockbridge. At the southern end sits juxtaposed Stimson’s landscape at the Design Building full of native herbaceous wetland species for the building’s rain gardens. The road that connects them becomes a timeline of landscapes and the university’s perceptions over time. In the intermediate space where these two polarities meld together are the beautiful, brushy permaculture gardens that feed students at the Franklin Dining Hall. Space to the north is rectilinear, walled, and enclosed. Intermediate space introduces open ceilings, but a labrynithine, geometrical system of (edible) walls. Finally, these walls retract to reveal open spaces with refracting pathways and low meadow plantings to contrast the historic and highlight the contemporary.
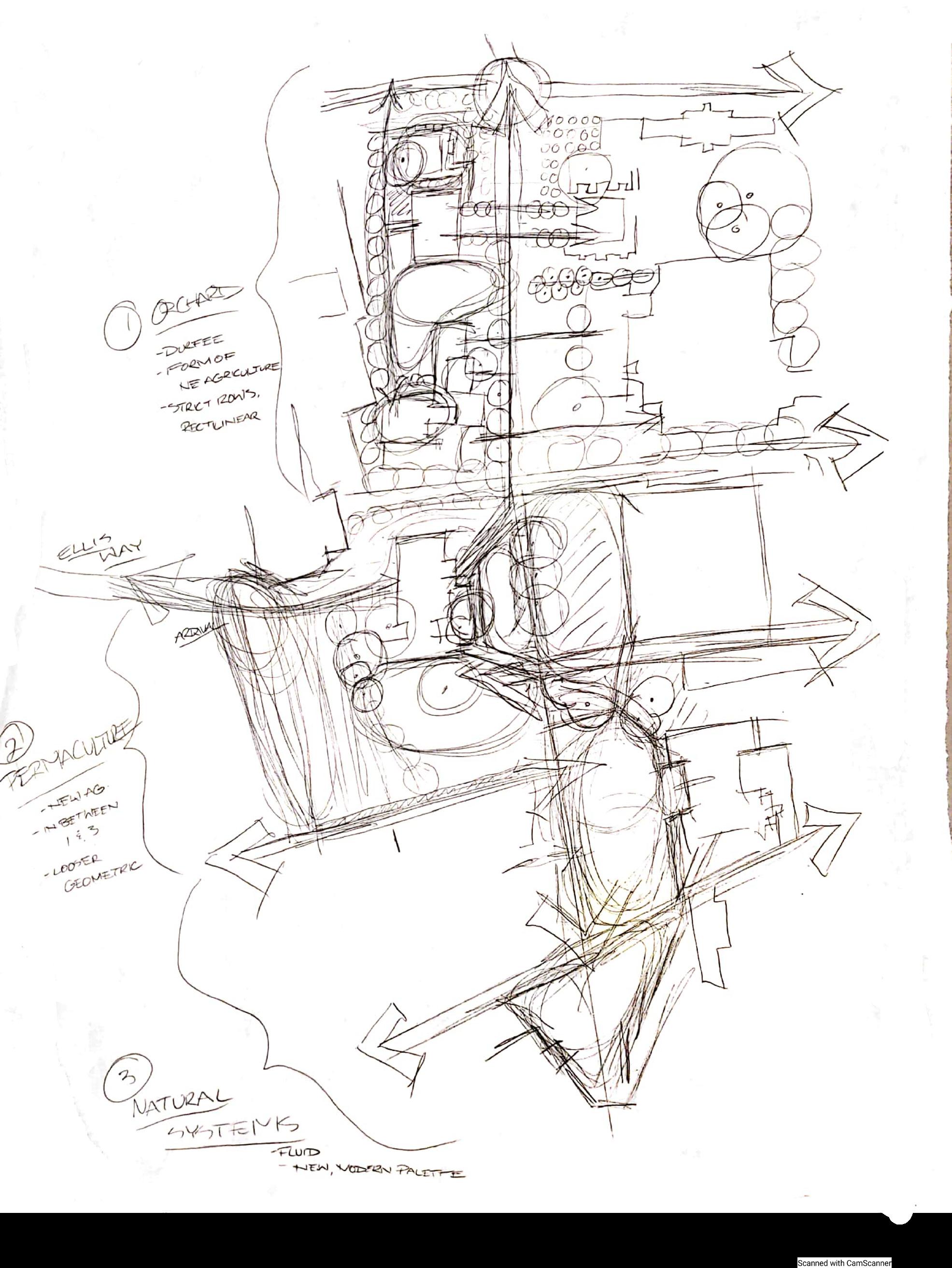
18
Stockbridge
MorrillScience Labs

Wilder Hall French Hall
Durfee

small enclosed strong structure
agricultural history
Clark Hall
Franklin Dining Common Design Building
Studio Arts
Fernald Hall

open
spacious natural flow modern ecological design
19

INTERNSHIPS
Dan Gordon Landscape Architects
The Sasaki Foundation

At Dan Gordon Landscape Architects, I perfected essential digital and analog skills. I also developed construction documentation and administration experience. I got to lead a team in pursuing our first SITES certification for sustainable smallscale design.
At the Sasaki Foundation, I began my journey with design eduation where I learned imperative communication skills. Along with being a senior teaching assistant and part of the management team, I have also written curriculums for a new education program that begins in 2024.

rendered for a design by Dan Gordon Landscape Architects
20
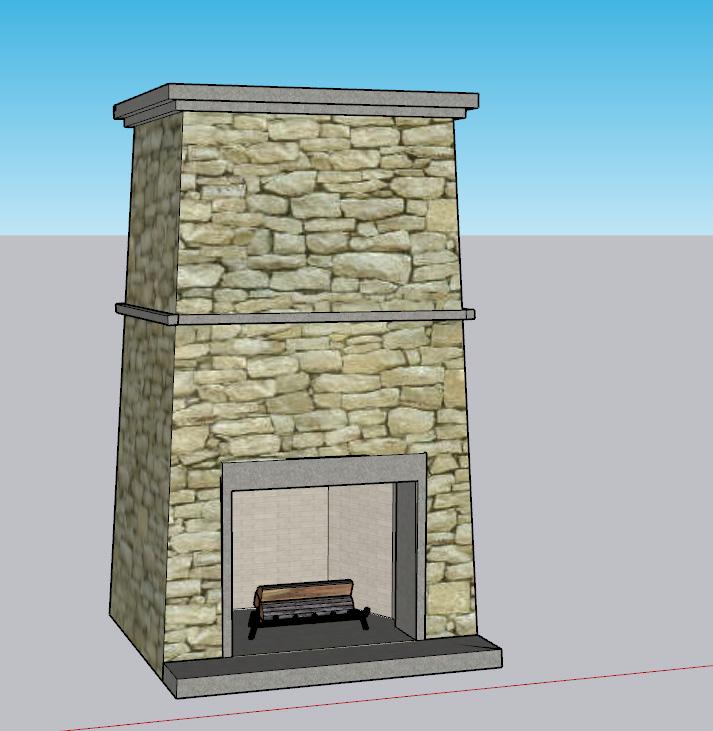

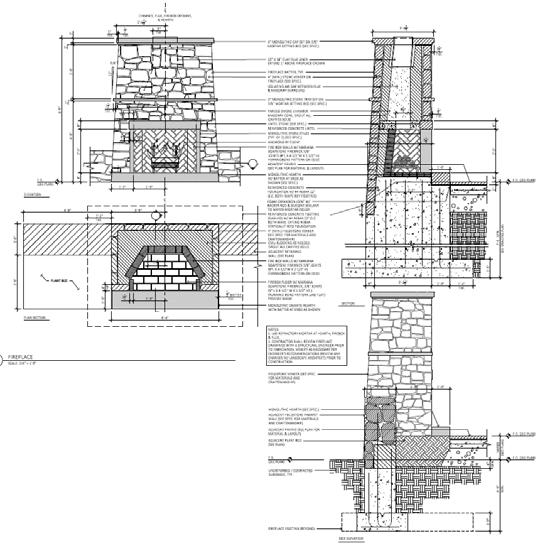



rendered for a design by Dan Gordon Landscape Architects
construction documentation rendering maintenance construction administration modeling
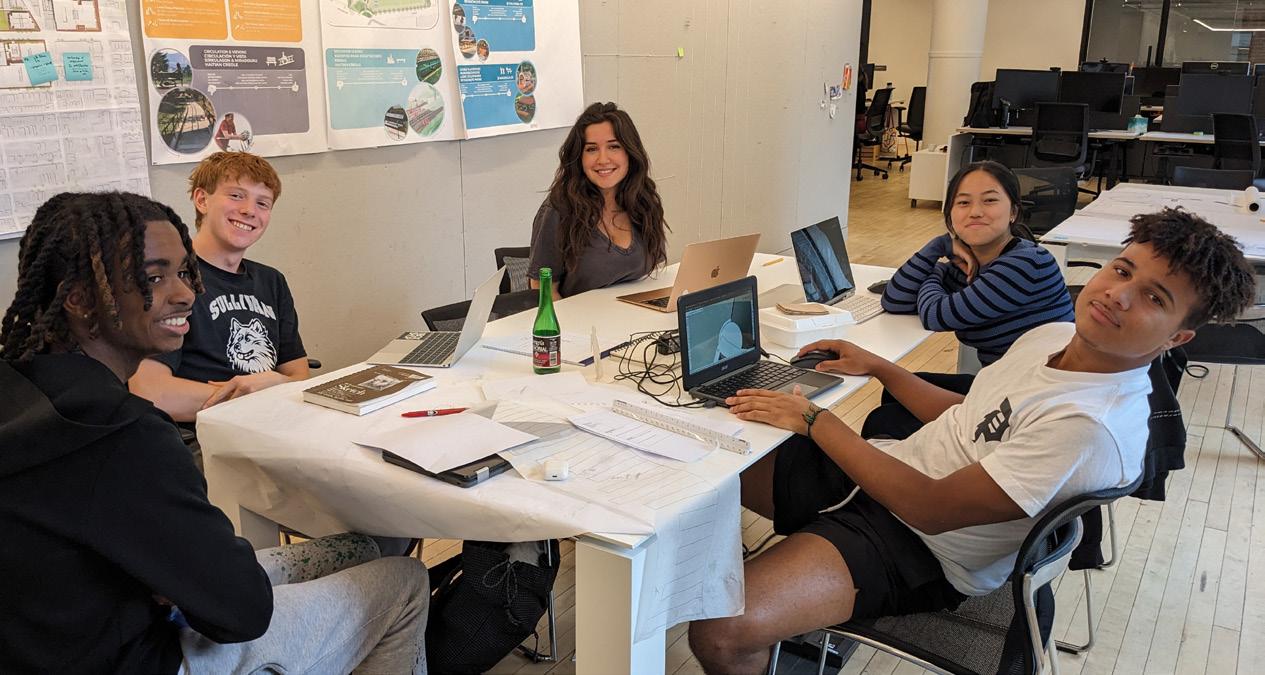

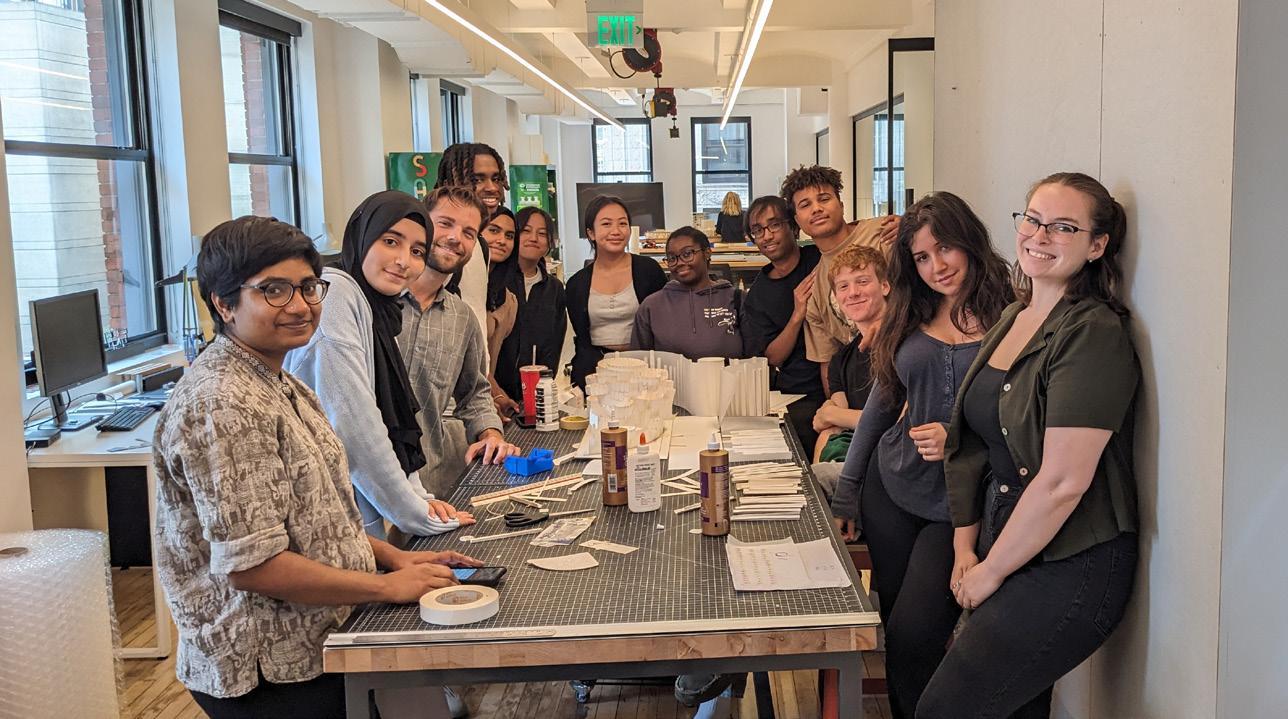

22 INTERNSHIPS
team sycamore
team sassafras
my students and i with Sasaki mentors teaching our class about design school options and college readiness



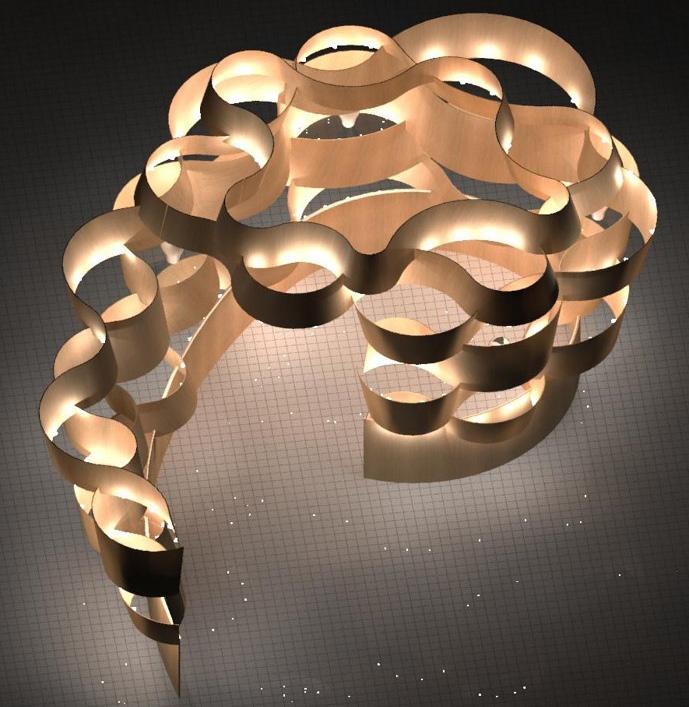


23
team sassafras’s winning work for the 10 World Trade Creative Kiosk Competition
rough sketches
model iterations
competition presentations
detail rendering
nighttime rendering

ADDITIONAL WORKS



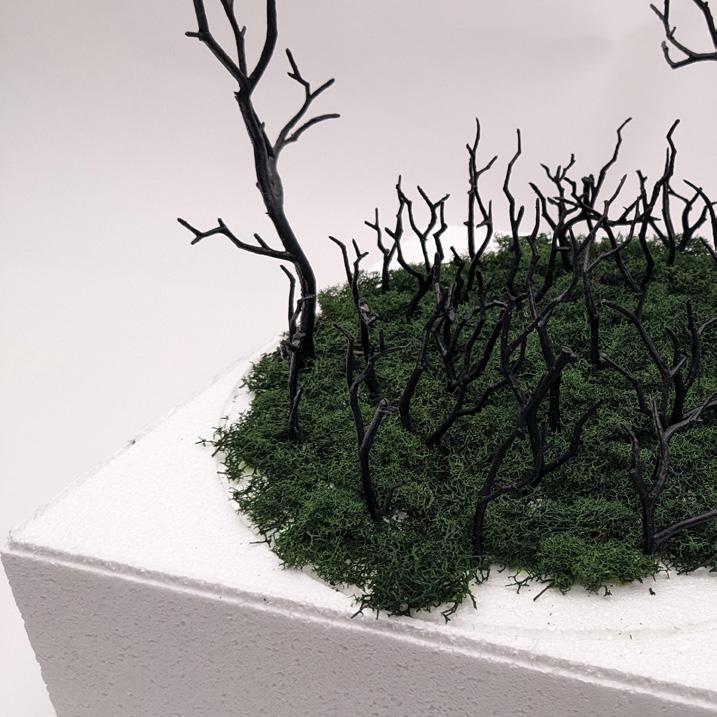
24
models
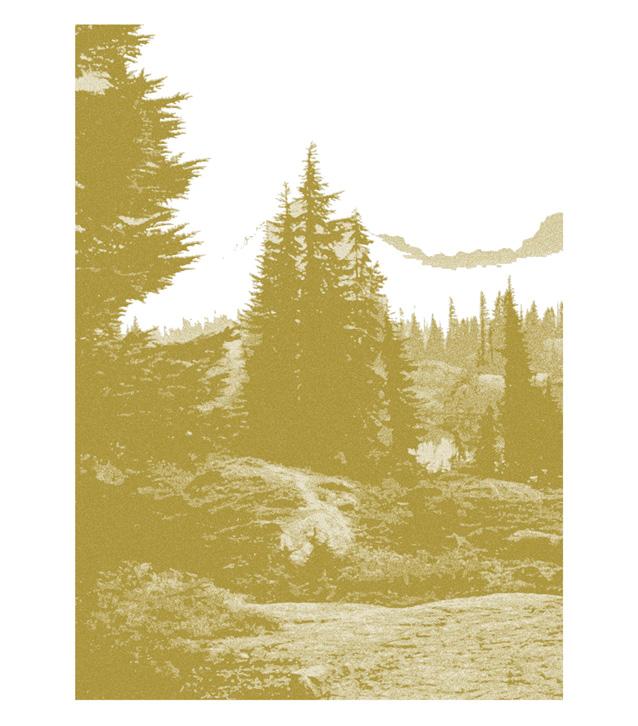


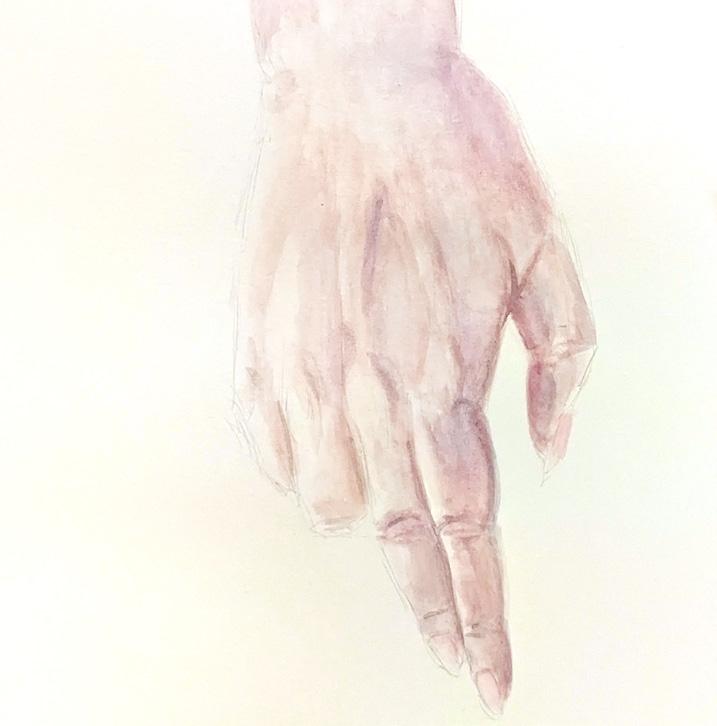
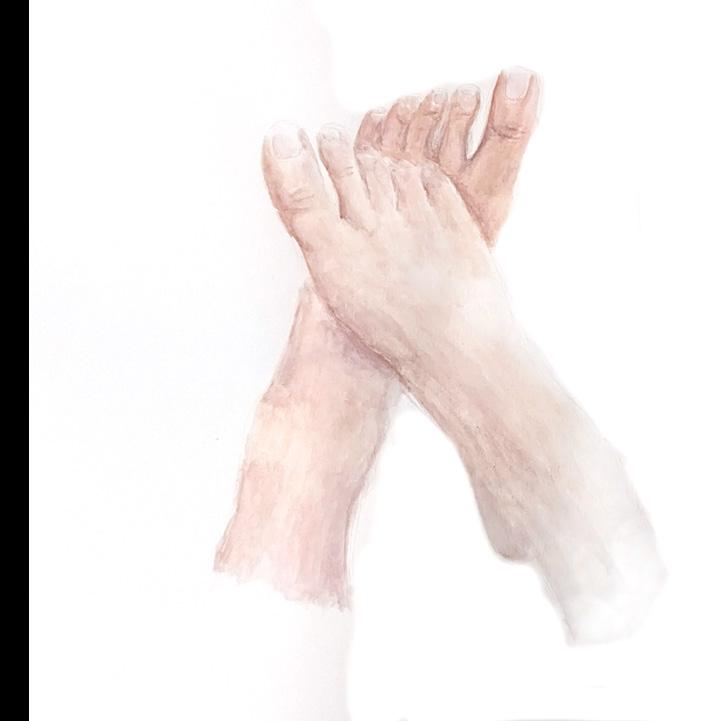
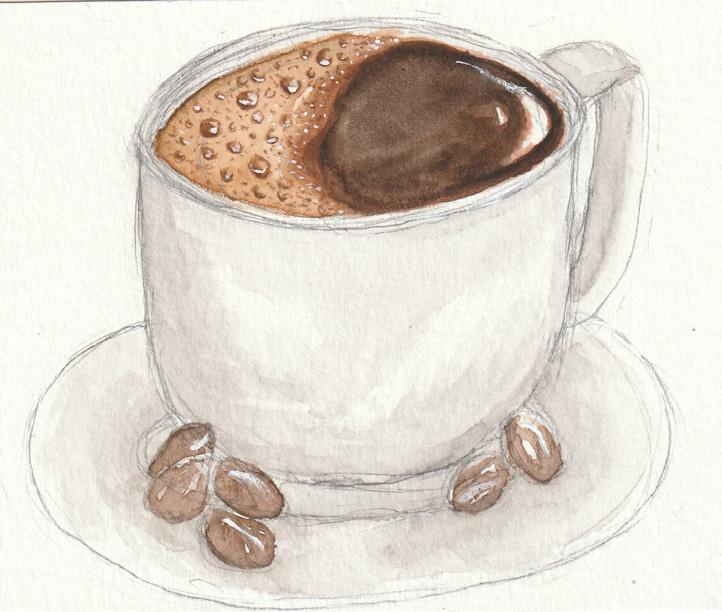
25 printing watercolor

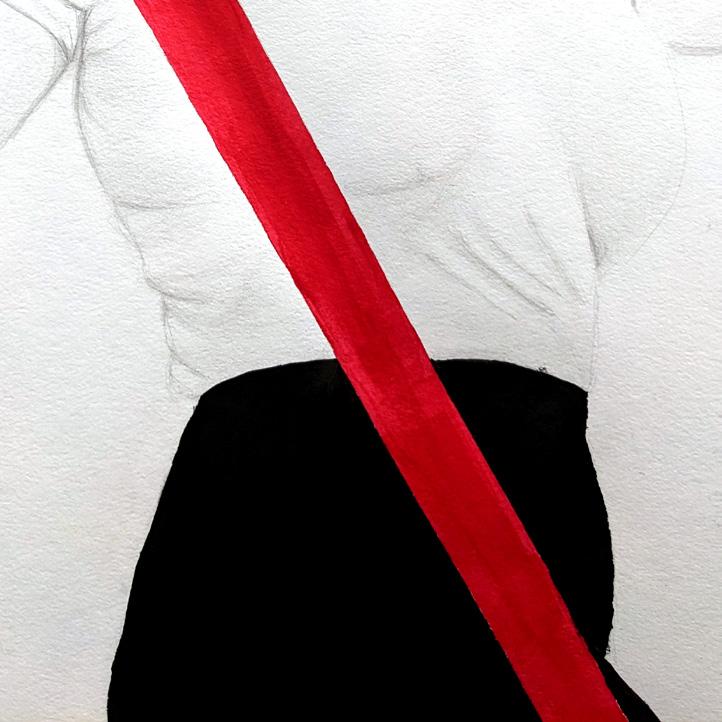
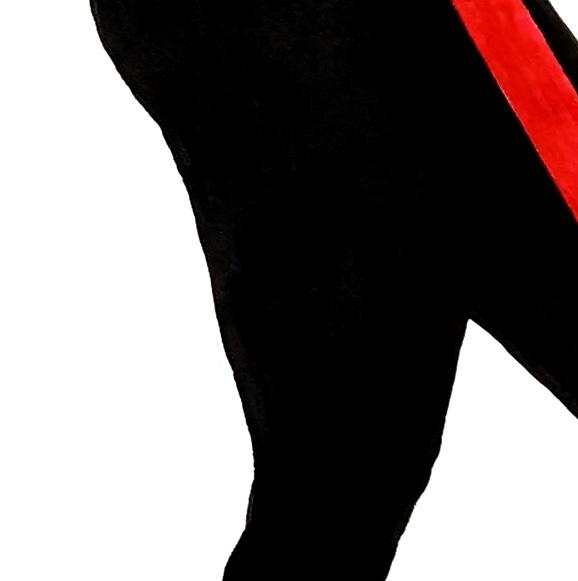

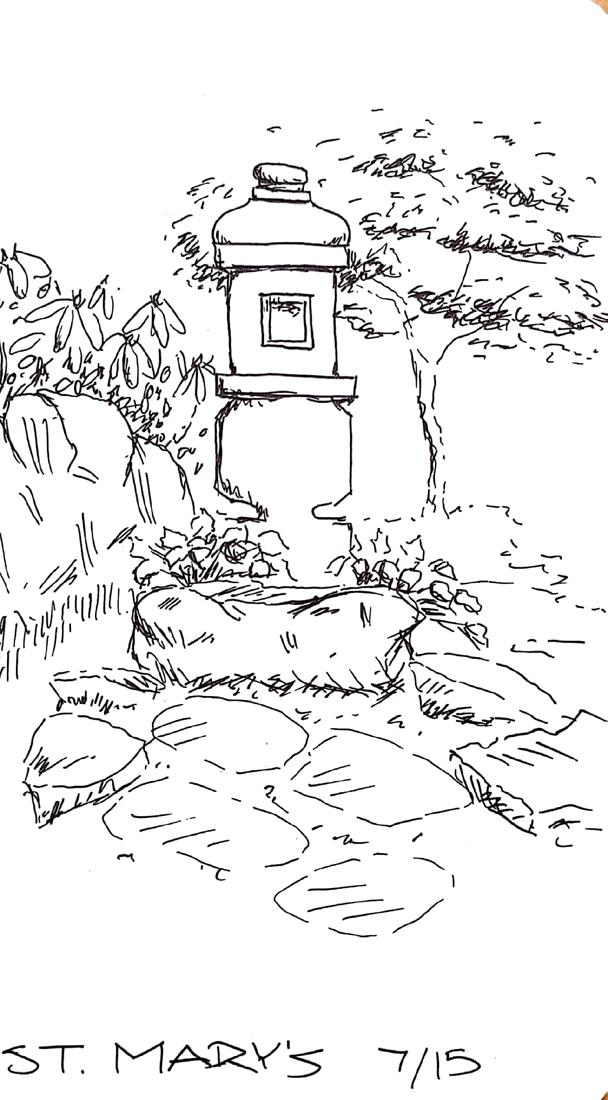
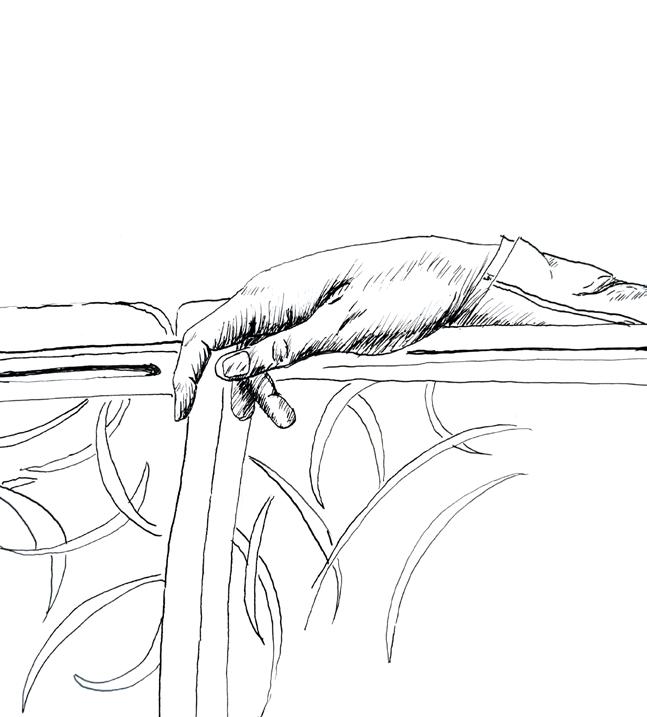
26 ADDITIONAL WORK sketching drawing

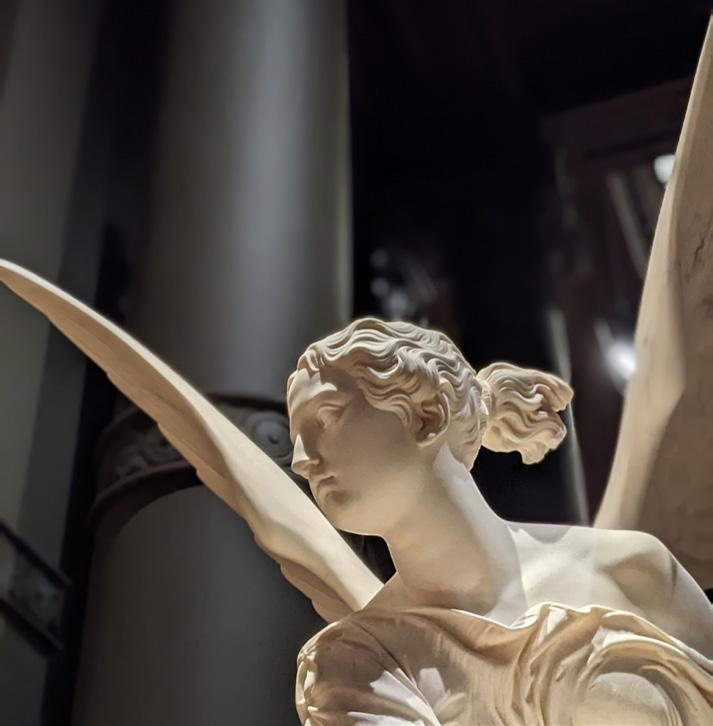

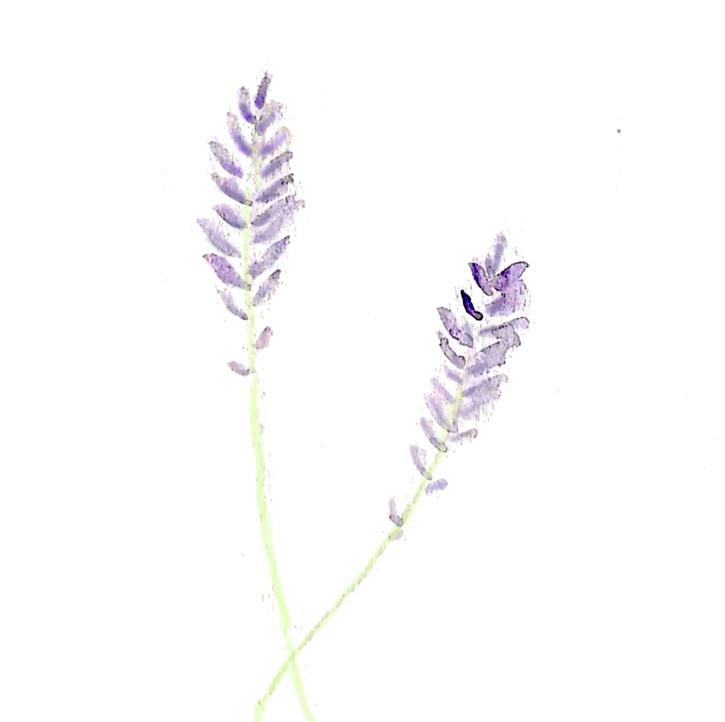
27 photography
 Emily Menard, MLA II at Harvard GSD
Emily Menard, MLA II at Harvard GSD






































































































