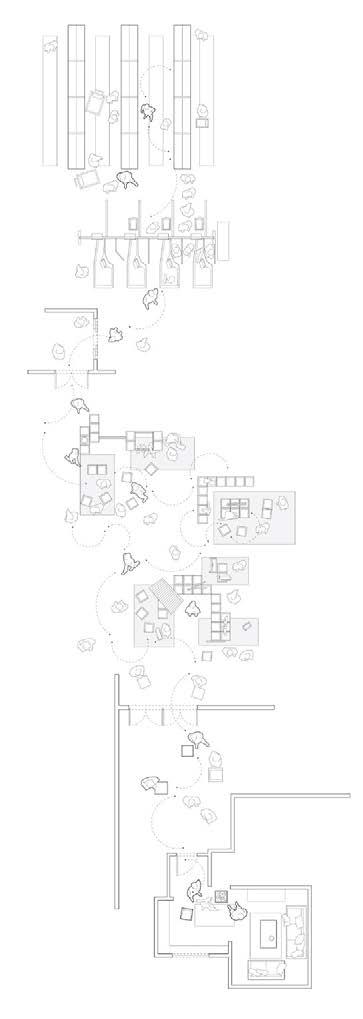EMILY HU SELECTED WORKS
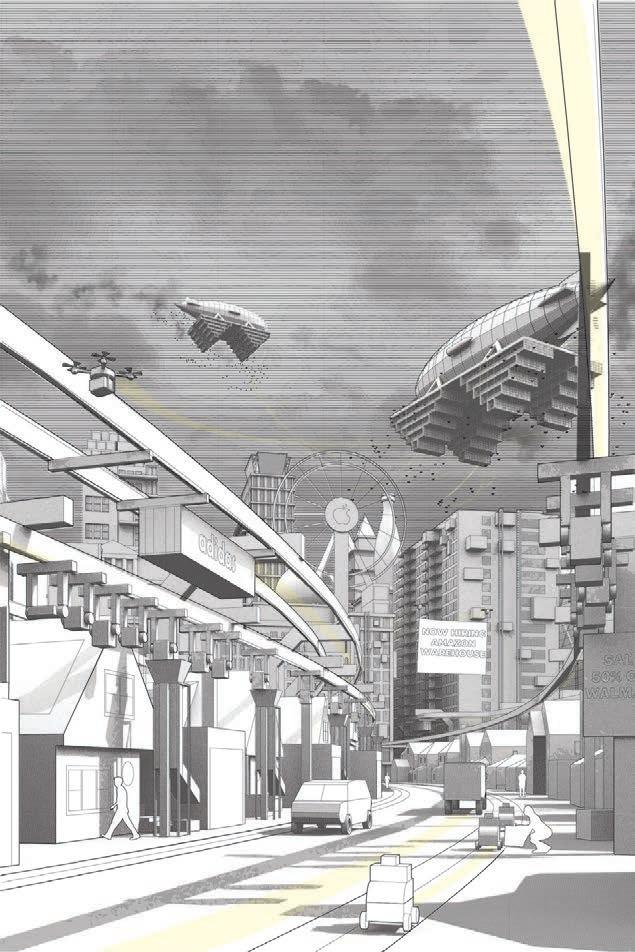
CONTENTS
HACKING HOMES FOR VOLCANO GUESTS
Weaving Income, Aid, and Landscape
SHAREBNB: RE-IMAGINING THE GIFT ECONOMY AND SUBURBIA
Examining the Peer-to-Peer Collaborative Housing Phenomenon
SHOP ‘TIL YOU DROP
Near Futures of Consumerism: Hyper and Post Imaginaries
CAN’T STOP CITY: MAN, MARKET, AND THE MACHINE
The “Ideal” Speculative Superblock Part I
MAGIC SQUARE FOR THE MODERN-ARCHAIC MAN
The “Ideal” Speculative Superblock Part II
PATH OF THE SUN Spatial Narratives of Design Justice in Syracuse’s Pioneer Homes
COMMUNITY COLLAGE CENTER
Collaging Disrepair and Memory in Syracuse’s Southside Neighborhood
MARKET LIBRARY
Designing a New Ritual in Florence, Italy
THE SOCIAL-SPATIAL IMPACT OF COVID-19 ON SHARING ECONOMY ACCOMMODATION PLATFORMS

HACKING HOMES FOR VOLCANO GUESTS 1
Weaving Income, Aid, and Landscape
Situated in Legazpi City in the Philippines, “Hacking Homes for Volcano Guests” proposes a 10,000 bed housing development with the aim of co-existing with Mt.Mayon, an active volcano on the site. This project addresses several coinciding crisis characteristics, seeking to accommodate three primary affected constituents: the residents, evacuee farming families located in the danger zone, and tourists coming to marvel the volcano. The houses, whose forms simultaneously respect the volcano and allow ash deposits, provide a hackable bamboo infrastructure for the production of income and aid. The structures, which cluster together in various formations, accommodate businesses in front while opening directly to communal spaces (including schools, churches, and storage) that can be hacked into evacuation shelters when needed.
Together, the homes spontaneously create market streets, public spaces, safe spots, and other communal functions. Further, the proposal suggests new interior-exterior relationships- the homes weave farming and agriculture through the development while allowing complete interiority to protect from toxic air. The project is represented in a series of hand-drawings to speculate the everyday lives, behaviors, and hacking of the architecture by the volcano residents.


Harvard GSD Options Studio
Professor
Fernanda CanalesIndividual Work Fall 2022



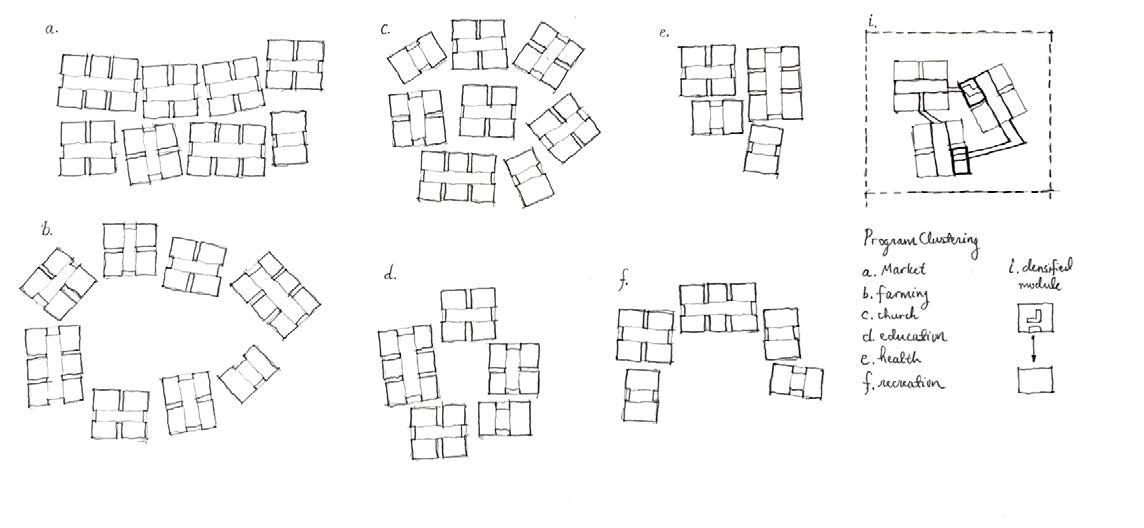





Plans showing activity/ interaction (clockwise from top left):


1) Farming clusters for resident farming and evacuee livestock
2) Dense market streets with business for residents, Legazpi city, and tourists
3) Church/protected space serve as both gathering space and shelter
4) Public street spaces encourage collective activity


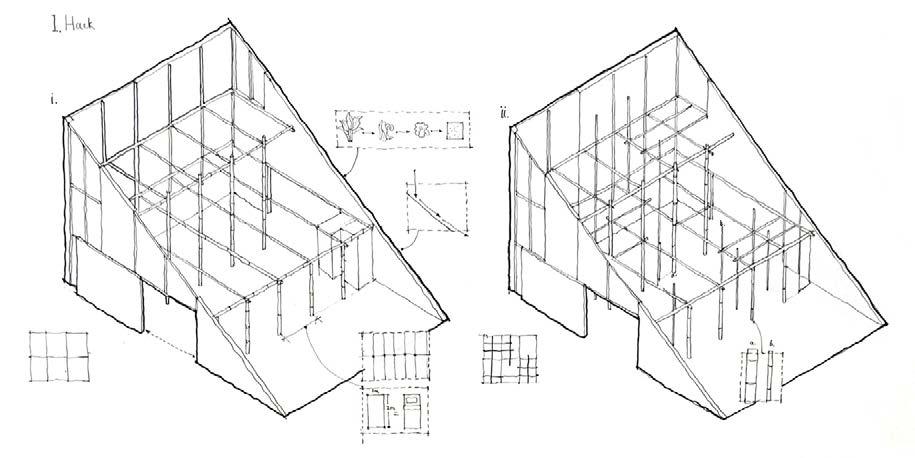

Sections showing tourist and evacuee stays, communal activities, businesses, and farming in coexistence with Mayon

Below: Diagrams of hacking infrastructure











SHAREBnB: RE-IMAGINING THE GIFT ECONOMY AND SUBURBIA 2
Examining the Peer-to-Peer Collaborative Housing Phenomenon
ACSA Here+Now: A House for the 21st Century, Third Place
In examining peer-to-peer collaborative housing, this project focuses on the gift economy phenomenon within online exchange platforms. Unlike AirBnB and other monetary exchanges, platforms such as Couchsurfing operate under the gift economy, an alternative economic system which relies on non-quantifiable social exchanges. Through quantitative and qualitative ethnographic methods, this project identifies the indebtedness within this gift system created by an unbalanced exchange between guest and host, which has led to a niche, unpopular market for such platforms.
Drawing upon this problem and through fieldwork, the project sites itself within the suburban family home, as a starting point to respond to guest-host power imbalances. The design thus challenges the traditional suburban typology by opening up the home to support spaces where guests currently navigate indebtedness, rather than design it away. Through speculation, the design proposes that this new typology will normalize other gift economy activities in suburbia, and, through aggregation and proliferation, radically change the systems and norms of suburbia while simultaneously addressing the criticisms of free homestays.
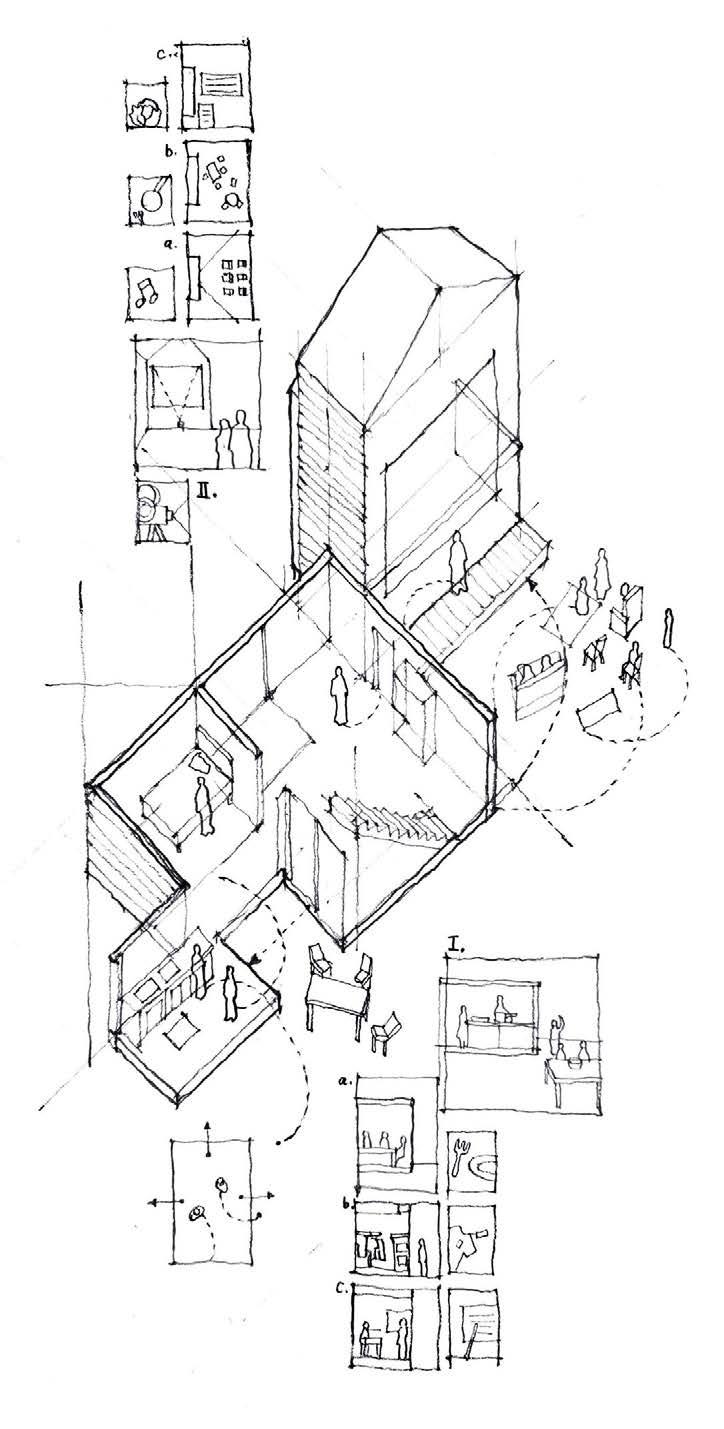
Syracuse University Studio ARC 307
Professor Abingo Wu
Individual Work
Fall 2019 (Competition: Summer 2020)




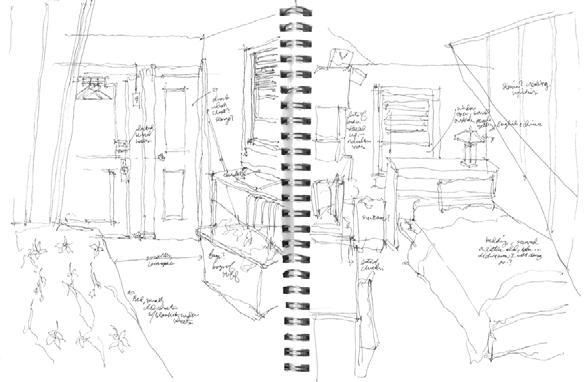







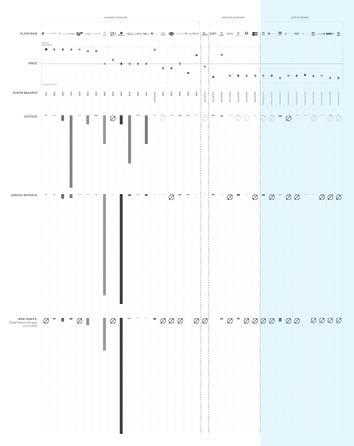




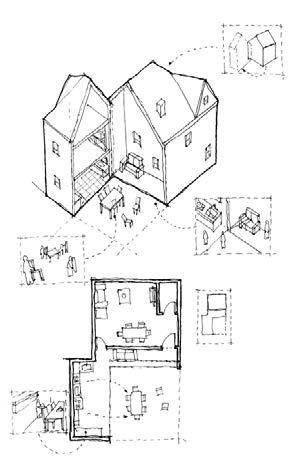




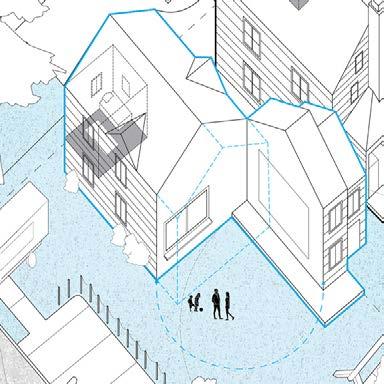
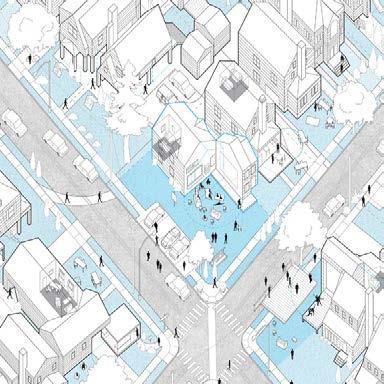







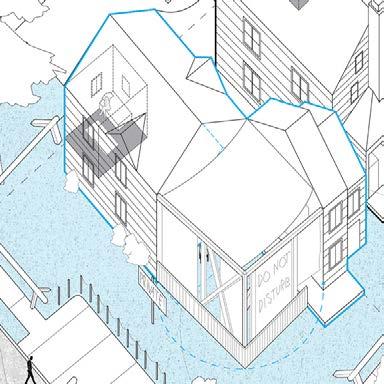


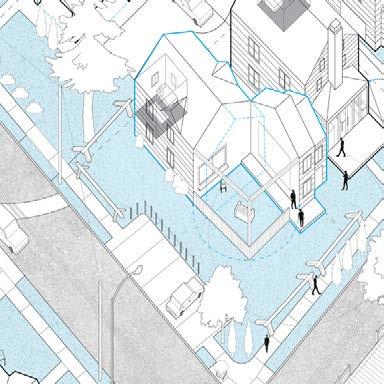






















Close-ups of new typologies in context, with gift-economy activities and resistance: (from top) backyard swap-shops, communal cooking and dining, total resistance and NIMBYism, performance and drive by food









SHOP ‘TIL YOU DROP 3
Near Futures of Consumerism: Hyper and Post Imaginaries
In Progress Thesis|Awarded SOURCE Grant
Part I (Thesis Prep): In recent years, the intensification of e-commerce, accelerated and brought to the forefront by the Covid-19 pandemic, has drastically changed the consumer architectural landscape; from the abandonment of shopping malls across the country to the proliferation of fulfillment centers and self-storage facilities. The thesis prep exercise intends to investigate the different building typologies of the consumer network and their implications in the built environment, with the ultimate goal of subverting consumer tactics to develop a more sustainable shopping future. Using accelerationist techniques, this first phase develops projective near futures at both extremes, one of Hyper-Consumerism, with extreme e-commerce and advertising, and one of PostConsumerism, where all consumption of retail goods ceases.
Part II (Thesis): Part II of this exercise narrows the study down to two consumer architecture typologies: the shopping mall and the fulfillment center. By mining the logistic logics of fulfillment centers and grafting its organization into the typological shopping mall, this speculation aims to generate conversation around the nature and possibilities of shopping. Is it possible to create a more extreme but contained and sustainable system of product consumption? With an ironic and advertising tone, Infinity Mall USA explores the architecture of shopping: an inescapable and circular physical internet of goods
Syracuse University Studio ARC 505
Professors Kyle Miller, Greg Corso, Molly Hunker, Aurelie Frolet
Partner: Miguel Roman Fall 2021
Left: Combined hyper and post consumer worlds, in collaboration with Miguel Roman
Right: Concept perspective














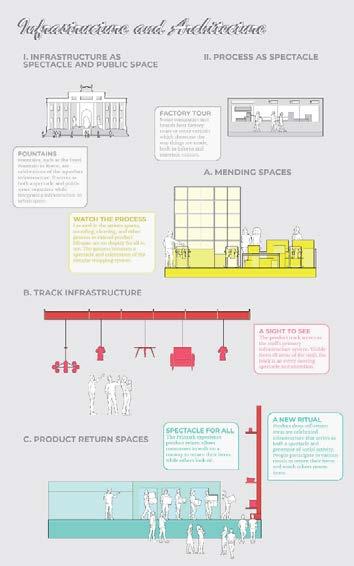


















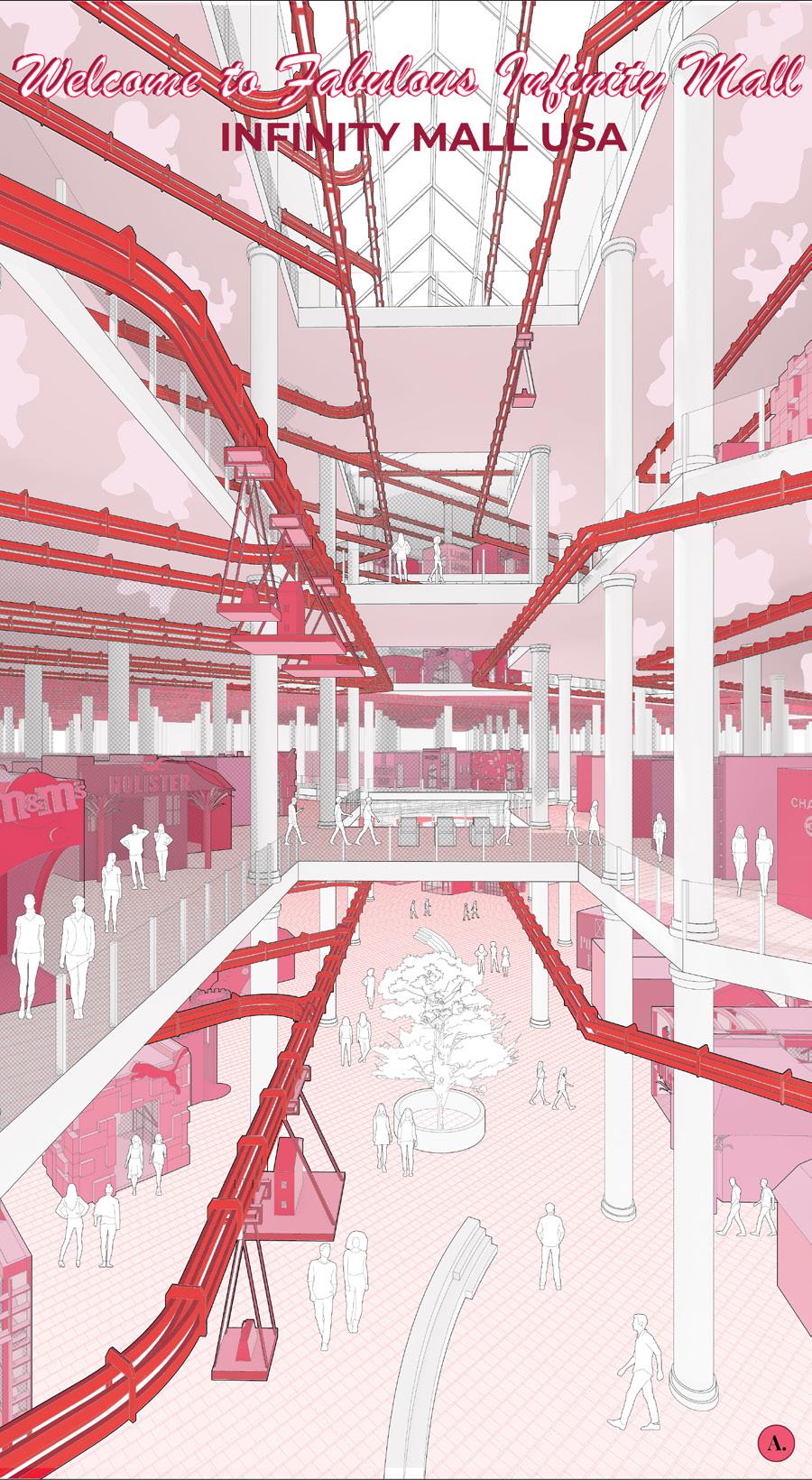




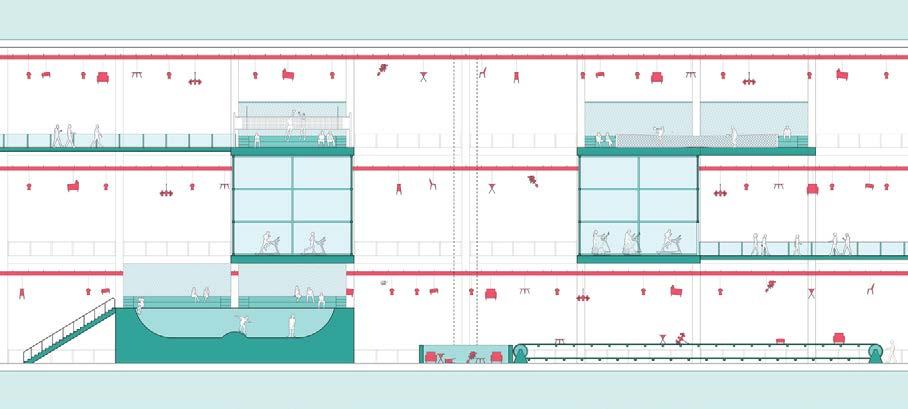



CAN’T STOP CITY: MAN, MARKET, AND THE MACHINE 4
The Ideal Speculative Superblock: Part I

Drawing from both Archizoom’s “No Stop City” and Dogma’s “Stop City”, this single drawing project aims to be a speculation on the ways in which immaterial technological flows begin to change the city and the ways in which we live. In this almost scifi projection, the city is dominated by high-speed technologies which deliver and connect everything, in which corporations like Amazon, Zoom, Netflix, GrubHub, and many more control and enter even the most domestic aspects of life. People are contained to living in infinite vertical platforms, where architecture itself becomes obsolete, requiring only the systems and structures essential for digital living. Individuals are physically separate, only connected horizontally by intangible information flows.
This speculation begins to examine and exploit the logics of on-demand consumption under which we currently live, especially given the situation of online living, working, leisure, and virtually everything in between. The project deals with capitalism similarly to both precedents, whereby the system is accepted and taken to extremes, while simultaneously addressed by the vertical containment, and the market is nihilistically accepted to spread.
Syracuse University “Cultivated Imaginaries” ARC 500
Professor Liang Wang
Partner: Andrea Herrada
Fall 2020

MAGIC SQUARE FOR THE MODERN-ARCHAIC MAN 5

The Ideal Speculative Superblock Part II
“Magic Square for the Modern-Archaic Man” applies the traditional Chinese planning concept of the Magic Square into a modern context as a means to create balance and equilibrium. The primary organization uses the old field system which is composed of a nine-square grid, where the center square is collectively farmed and maintained for taxation. This concept is re-implemented in the Magic Block, where the center square becomes the built urban city, while all 8 perimeter squares are imagined as agricultural, rural land. The center-city, which is collective, becomes the administrative unit, and all the “modernmen” of the urban are reconnected with the environment upon which they rely, working their lands and in-turn, the collective lands. In this scheme, the urban is bounded and controlled in sprawl, though vertical growth is not contained, resulting in a tension between the modern and archaic worldviews.
At the largest scale, the urban-rural blocks organize into their own Magic Square, with the center unit becoming that of a landfill, spatializing the consequences of the modern man’s consumption. By centralizing the effects, the modern man’s comfort is challenged, and he is held spatially and visually accountable for his actions. The center is still collective, requiring shared and in-turn maintenance, as well as collective accountability. As such, the “Magic Block” develops a constant tension between growth and balanced control, with agricultural reconnection juxtaposed with the consequence of consumption.
Syracuse University “Cultivated Imaginaries II” ARC 500
Professor Liang Wang
Partner: Ivania Rivera
Spring 2021



PATH OF THE SUN 6
Spatial Narratives of Design Justice in Syracuse’s Pioneer Homes


Centered around themes of design justice and the BlackSpace Manifesto, “Path of the Sun” focuses on the sun as a symbolic element of analysis and design in the Pioneer Homes public housing in Syracuse, New York. Broken into three phases of past reckoning, present disruption, and future re-imagining, this project utilizes methods and representations of collage narratives and poetry with community engagement to understand past injustices to design for the future.
Beginning with a scroll and poem of the Great Migration of black migrants, the project represents the struggles and stories of the past with guidance from prominent black artists and writers. The second phase moves to the site, producing a narrative scroll depicting the disruption of I-81 in the community, through a series of experiential perspectives. The third and final phase imagines a site intervention; a pathway of sun through the homes to re-introduce business, art, and recreation back years after urban renewal demolished the once thriving community. The final phase, in relation to the first two, juxtaposes light and dark, the radical act of black joy through disruption and obstacle. The story, as read in our poem, reveals that the sun, which migrants once strived for, is found within the individuals and collectivity.
Visiting Critics Studio ARC 408
Professors Ifeoma Ebo and Nate Williams Partners: Miguel Roman and Eve Miserlian Fall 2020
Right:

The birds in the sky migrate south, for warmth from the sun in the cold. In Syracuse tales of migration, are ballads often untold.

The warm sun shone bright in the South, on the ones who lived underground. Great tales of a faraway haven, its song a siren-like sound
The desire, it spread like a fever, consuming its victims with hope. A dream of a life of freedom escaping old Jim Crow’s rope.
The letters that kept them hoping, were aided by agents from North. With lures and promise of labor, they called hardworking men forth
Each family gathered to make a decision, whether to leave the life they knew, In search of a warmer sun, a beacon that might be true.
The stations were packed with the bodies, of those taken ill by the dream.
Their bags packed ready for travel, suddenly there came a scream.
The beast arrived at the gateway, to cure the sick of desire.
He dragged them back underground, to keep them from the sun’s fire.
For those who the beast did spare, the light was still up ahead. They rode on the trains that would take them, to live lives they would no longer dread
Long and weary was the journey, to anywhere work could be found. Rail worker, factory strikebreaker, all coats worn by the north bound.
The sun faded as years passed by, in D.C., Philly, New York, Stopping to regain a strength, and continue towards the white stork.
The sun shone so bright, for the city, was finally within arm’s reach But the light was not what it seemed, when the city saw only a breach Bounded by the number 15, a cage for the underground half, The travelers found that the sun, was not the end of the path.


Confined to the rules of an other, art and music still grew For in their community was strength, a true sun, the travelers knew.
The great exodus to the fifteenth, was not the sun that they sought, But the sun which once they received, is now fractured and wrought.
Above: Path of the Sun scrolls: The Great Migration to Syracuse, NY, disruption and shadow in the Pioneer Homes, a proposal for Path of the Sun: a counter pathway across the road through the divided complex

Below: Ballad of Migration (All in collaboration with Miguel Roman and Eve Miserlian)





COMMUNITY COLLAGE CENTER 7
Collaging Disrepair and Memory in Syracuse’s Southside Neighborhood
The proposed community center located in Syracuse’s Southside neighborhood creates a collage using buildings in disrepair scheduled for demolition, a characteristic of the area. Designed for the Jones Apostolic Church, the center is a collection of various pieces and programs which draw from the surrounding context, ultimately taking various parts of old cladding, from wood to vinyl to brick, and repurposing them into the design. Pieces of the neighborhood, such as old window shutters, doors, and fences, are incorporated into collaged shading screens, which not only create purpose for the unused artifacts, but also create a collective collection built up by the cultural context and vernacular architecture.
Relying on a post-frame system of intersecting, or collaged, volumes, the project additionally aims to challenge the rational cardinality of the Jefferson grid, a significant concept in opposition to black bodies, outlined in Sekou Cooke’s “Jefferson, Hip-Hop, and the Oppressive Grid”. In designing for and with the Southside’s historically black community, the project goal is to create a sense of belonging, resistance, and resilience through complex collage.
Syracuse University Studio ARC 409

Professor Sekou Cooke
Partner: Katherine Weeks Spring 2021




















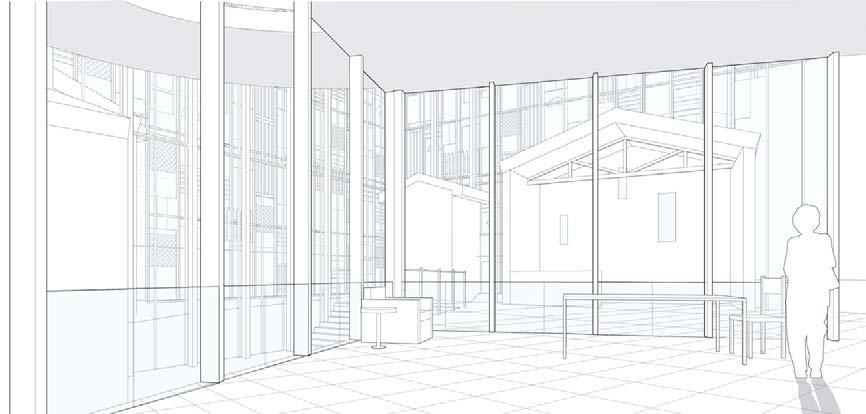

Maximum: Saturday/Sunday morning, summer
Between Existing Market Use Minimum


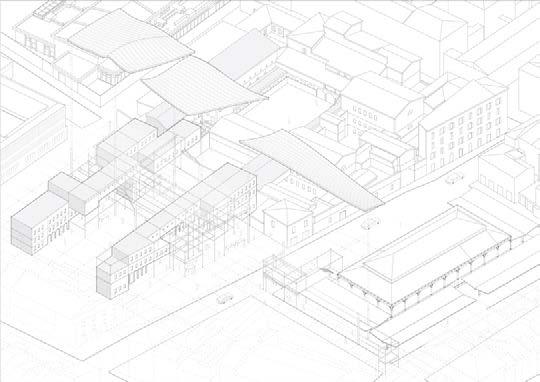

MARKET LIBRARY 8
Designing a Sharing Ritual for Historic Florence, Italy
Located in the lot near the Sant’Ambrogio Market in Florence, Italy, Market-Library proposes a new ritual in a Library of Things between the existing market and architecture school. Initially tasked with designing a library, Market-Library re-imagines both programs in an anti-consumerist library with consumer objects that can be borrowed and returned without purchase. As a relatively niche phenomenon, this object library manifests as a ritual guided by crates, allowing for the development of a participatory architecture.
At the building scale, the conventional library projects from the existing in a permanent structure, while the market is made of a temporary scaffolding, adjustable and accommodating based on time of year and program. The flexibility and informality of the market is incorporated in the scaffolding, which further allows vendors to set up shops how and when they wish. As a result, the permanent library is fused with the new object/ market library, with unchanging branches and dynamic participatory-driven activities around. The structure is further covered with fabric-like wooden roofs, which draw from the small shop canopies of Florence.
Syracuse Florence Center Studio ARC 407

Professor David Shanks
Partner: Yongqi Lu Spring 2020
Left: Market-Library at different times and use: Maximum activity on a weekend, during the week, use by existing vendors, minimum use in the winter (self)
Right: Maximum and minimum market use (self)






