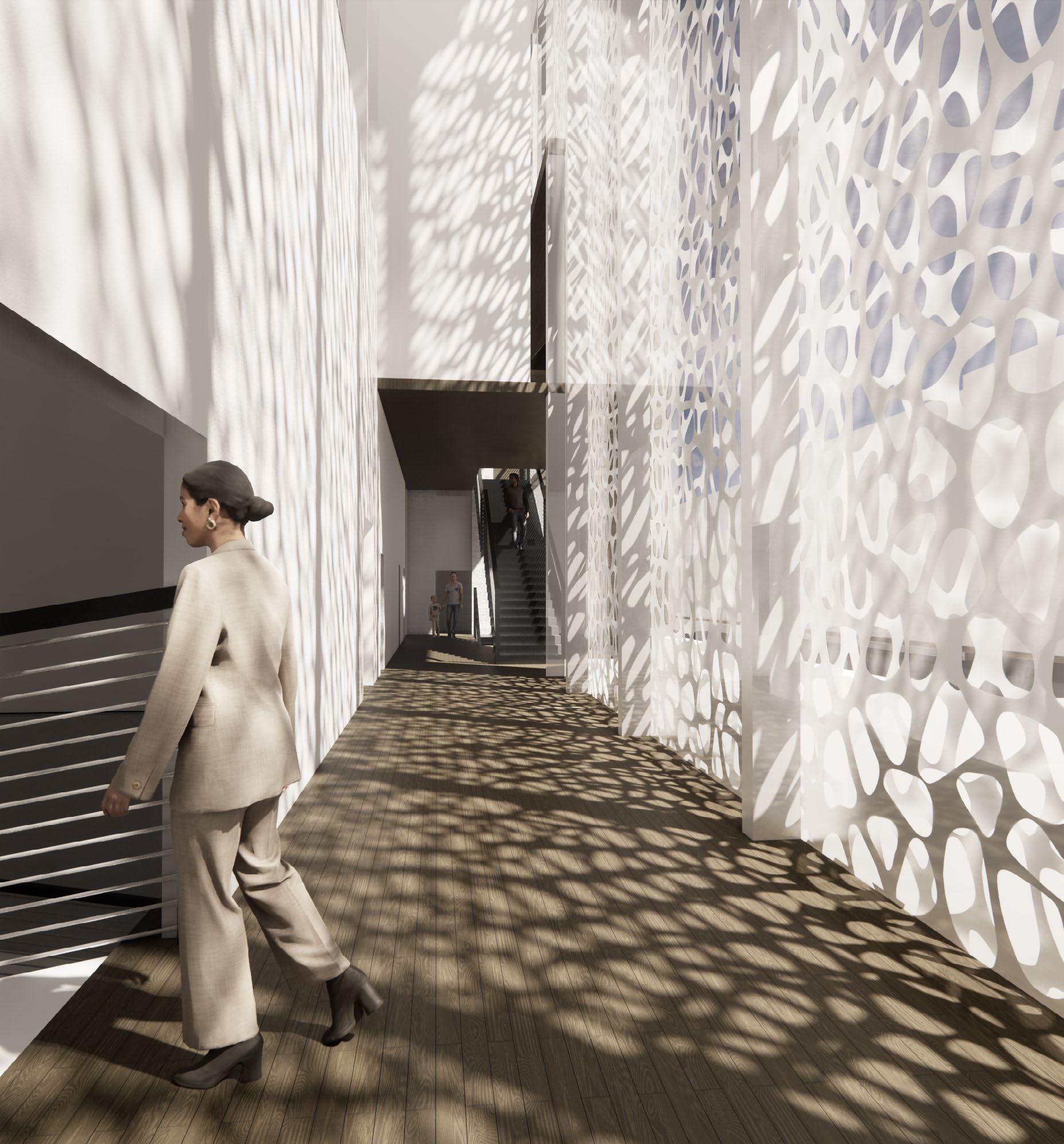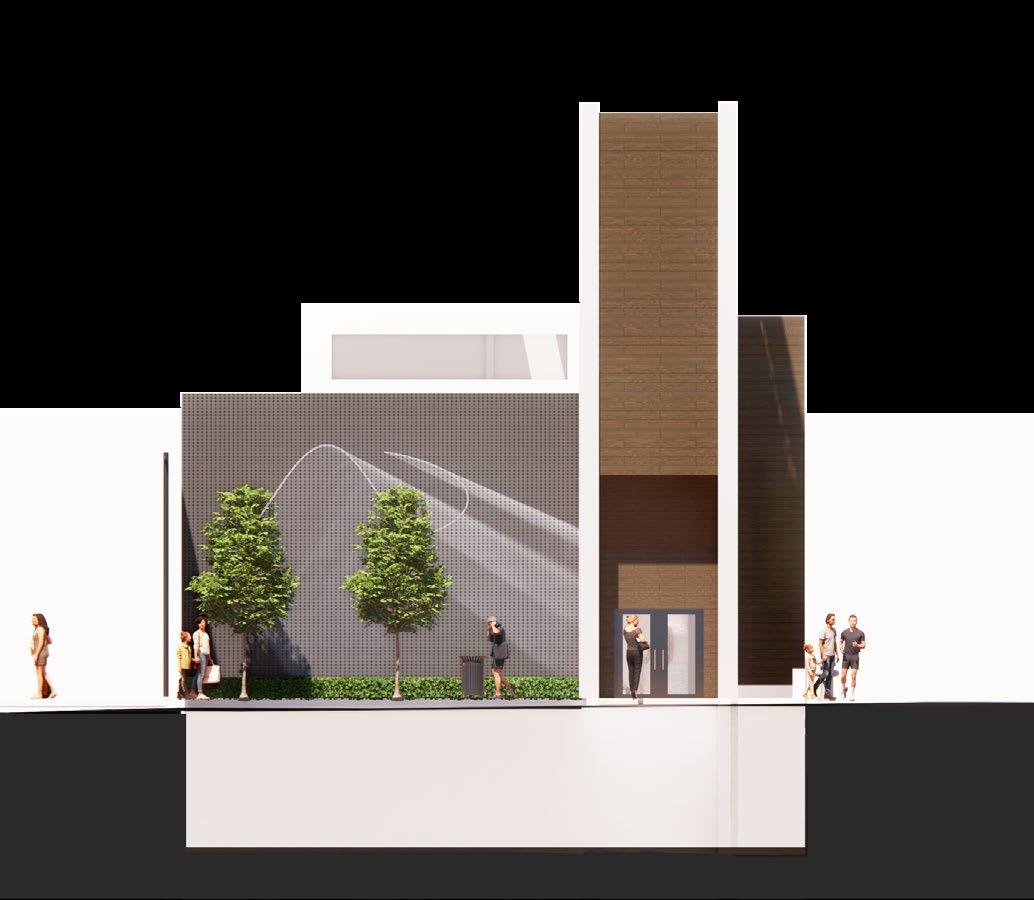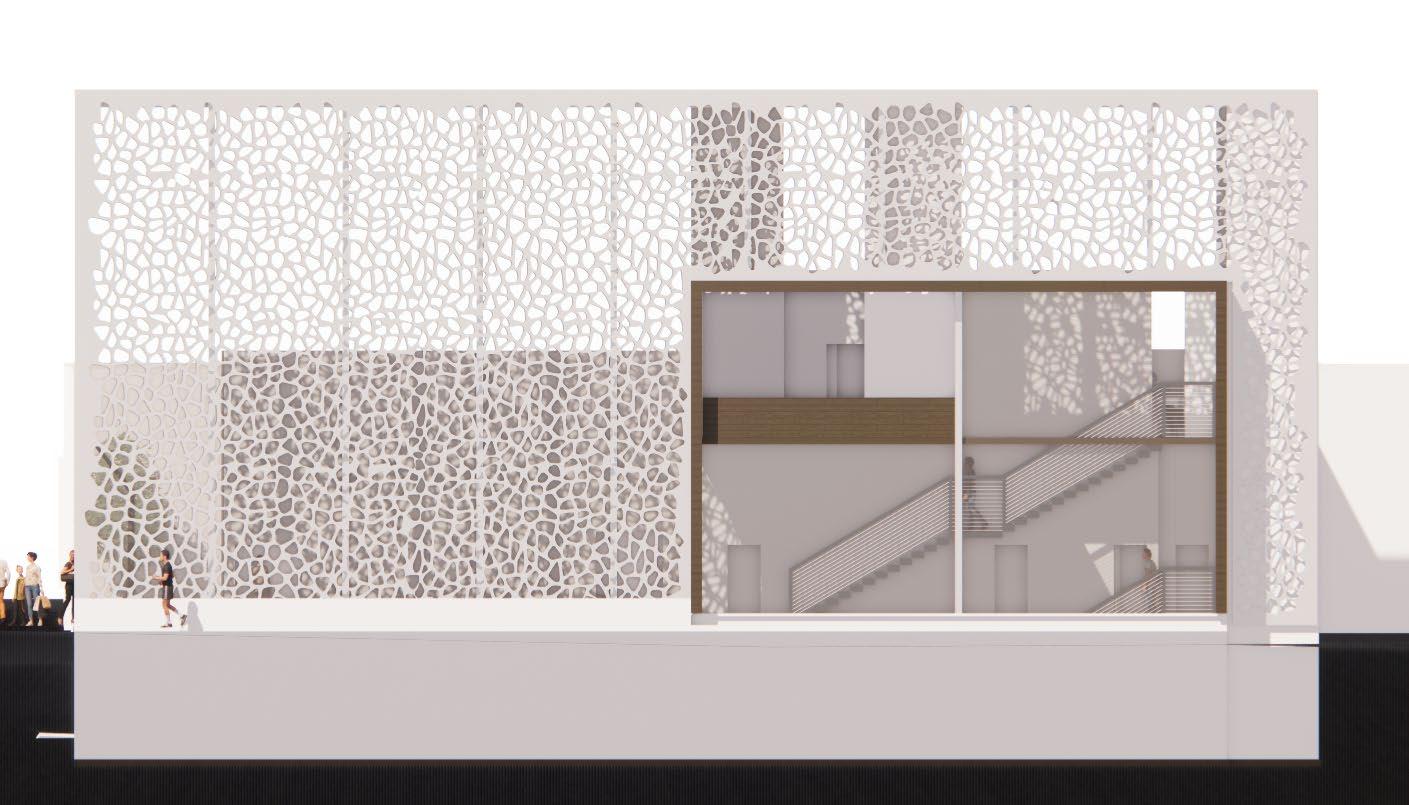


ARCHITECTURE

F O I O





F O I O
770-547-4276payne.emmaline@gmail.com
Graduating with a Bachelors of Architecture in May and looking to pursue a job in Architecture. Eager to continue expansing my knowledge and skills in the Architecture field. I currently have experience in Schematic and Design Development, Science and Technology Programing, as well as preparing presentations for User Meetings.
Kennesaw State University
Bachelors of Architecture
Expected Graduation May 2025
Presidents List (6 Semesters)
University of West Georgia
No Degree
2019 - Transferred 2021
Dean’s List (2019-2021)
MAC Mentoring (KSU)
Secretary, AT Liaison, Mentor
Since 2024
Maintain schedules for mentoring appointments and overall club meetings
AIAS (KSU)
Member
Volunteer at AIAS events
HOK, Atlanta, GA
Architectural Intern
May 2023 - Present
• Utilized knowledge in Revit to assist in building design and detail drawings.
• Curated diagrams of Science and Technology spaces used in presentations for User Meetings.
• Collaborated with a team to complete schematic design drawings.
• Modified plans and design components based on feedback from team members and engineers.
Assistant to the Director
June 2017 - May 2024
• Centralized instructional materials for the junior cotillion program.
• Aided the Director with all aspects of the junior cotillion program.
• Organized the participants before and after the classes.
• Instructed participants in dancing skills and correct usage of manners in social situations.
Center for Academic Success, Carrolton, GA
Tutor
August 2020 - May 2021
• Assisted students with class material that they did not fully understand.
• Facilitated a welcoming environment that the student felt comfortable to learn and grow.
• Utilized prior knowledge to help students understand the material they were struggling with.
• Established positive relationships with many different students.
The Link aims to connect Greenwood Bottom, a historic Black Business District, with downtown Macon by creating a new hub and destination. Our building focuses on two main principles, Well-being and Equitable Communities, by promoting health of occupants and connectivity to both the local community and the greater Macon area.

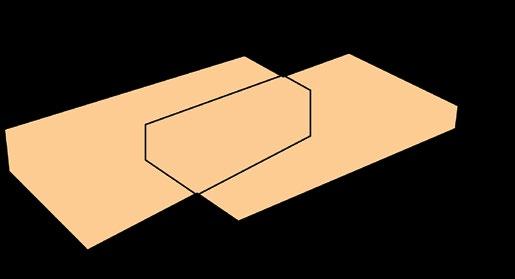

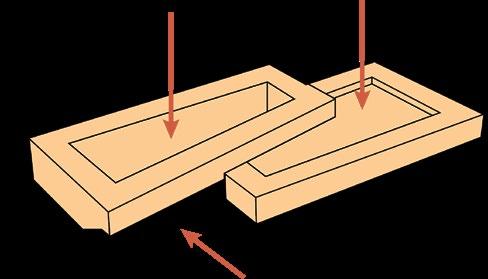

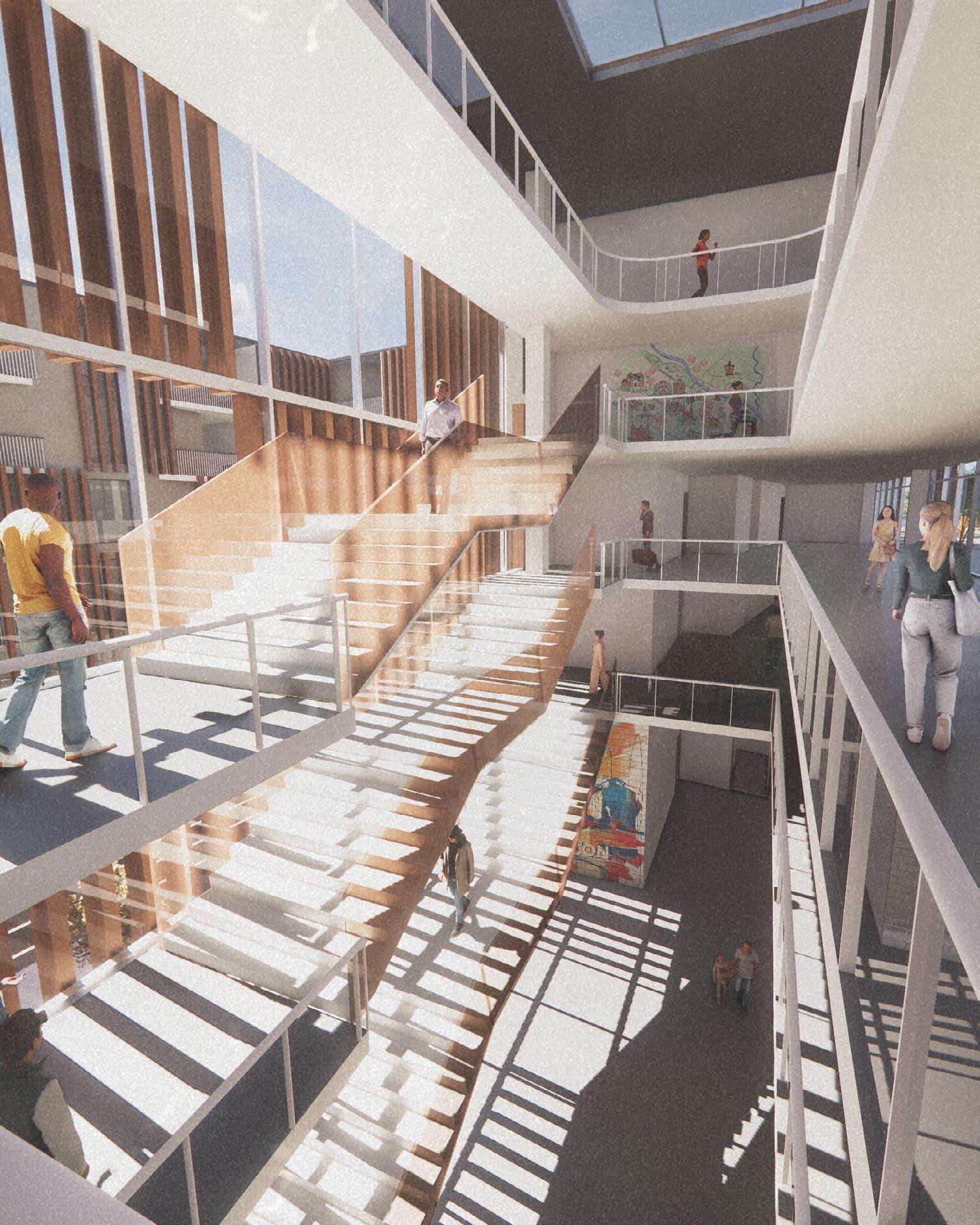
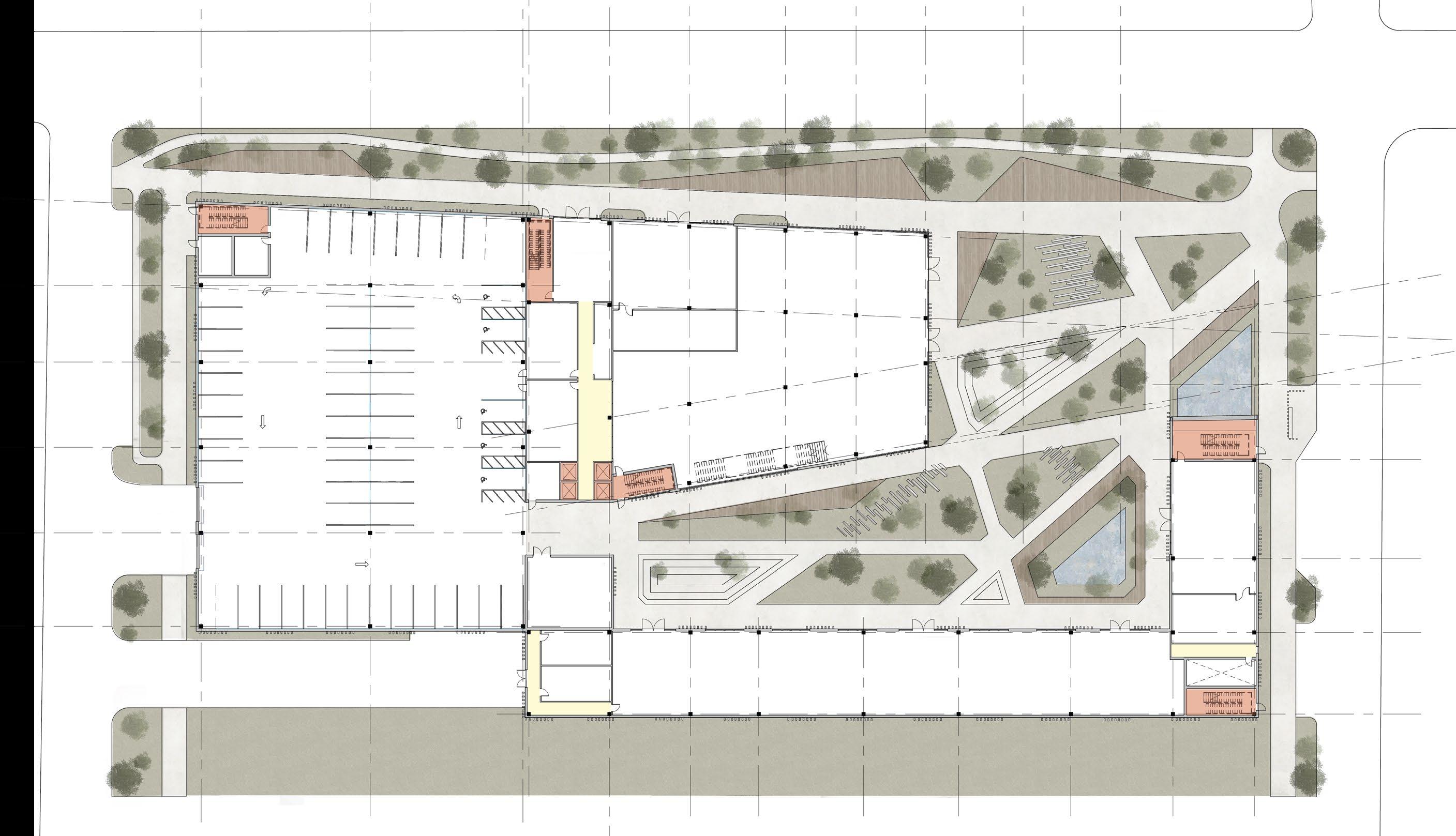
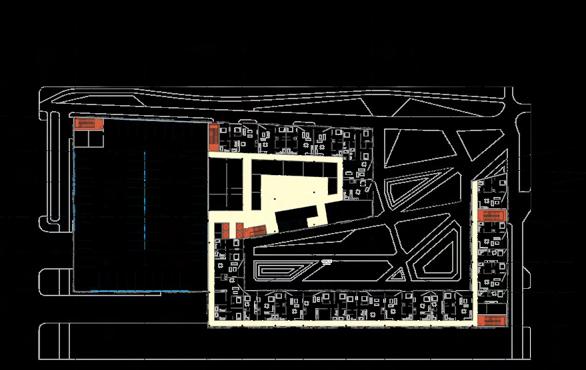


PHOTOVOLTAICS

COMMUNITY COURTYARD
ENGINEERED WETLAND REDUCES THE SITE WATER RUNOFF
COMMUNITY POND
CO-WORKING ENVIRONMENT
PROMOTES NETWORKING AND FLEXIBILITY
CISTERN
INDOOR FITNESS RAINWATER HARVESTING
29,576 SQFT OF PERMEABLE PAVEMENT ASSISTS IN RAINWATER COLLECTION ON SITE
BLUE ROOF LED LIGHTING
SAVE 85% MORE ENERGY THAN INCANDESCENT LIGHTING
RETENTION POND HOLDS EXCESS WATER ON SITE AND TEACHES COMMUNITY ABOUT THE WATER CYCLE
GEO-THERMAL EXCHANGE
128 GEOTHERMAL BORES ON SITE SUPPLIES 320 TONS OF HEATING/ COOLING
200,000 L CISTERN STORES WATER TO BE REUSED IN THE BUILDING
PROMOTES WELLNESS FOR RESIDENTS
OUTDOOR TERRACE
COMMUNITY TERRACE TO PROMOTE SOCIAL INTERACTIONS
ROOFING STORES WATER UNTIL IT GET EVAPORATED, EXCESS WATER IS STORED IN THE CISTERN
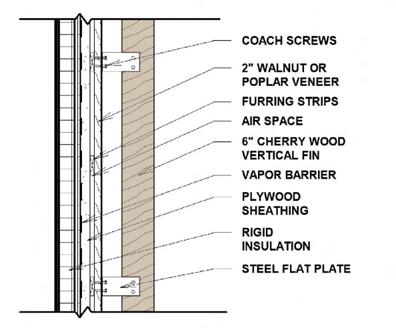

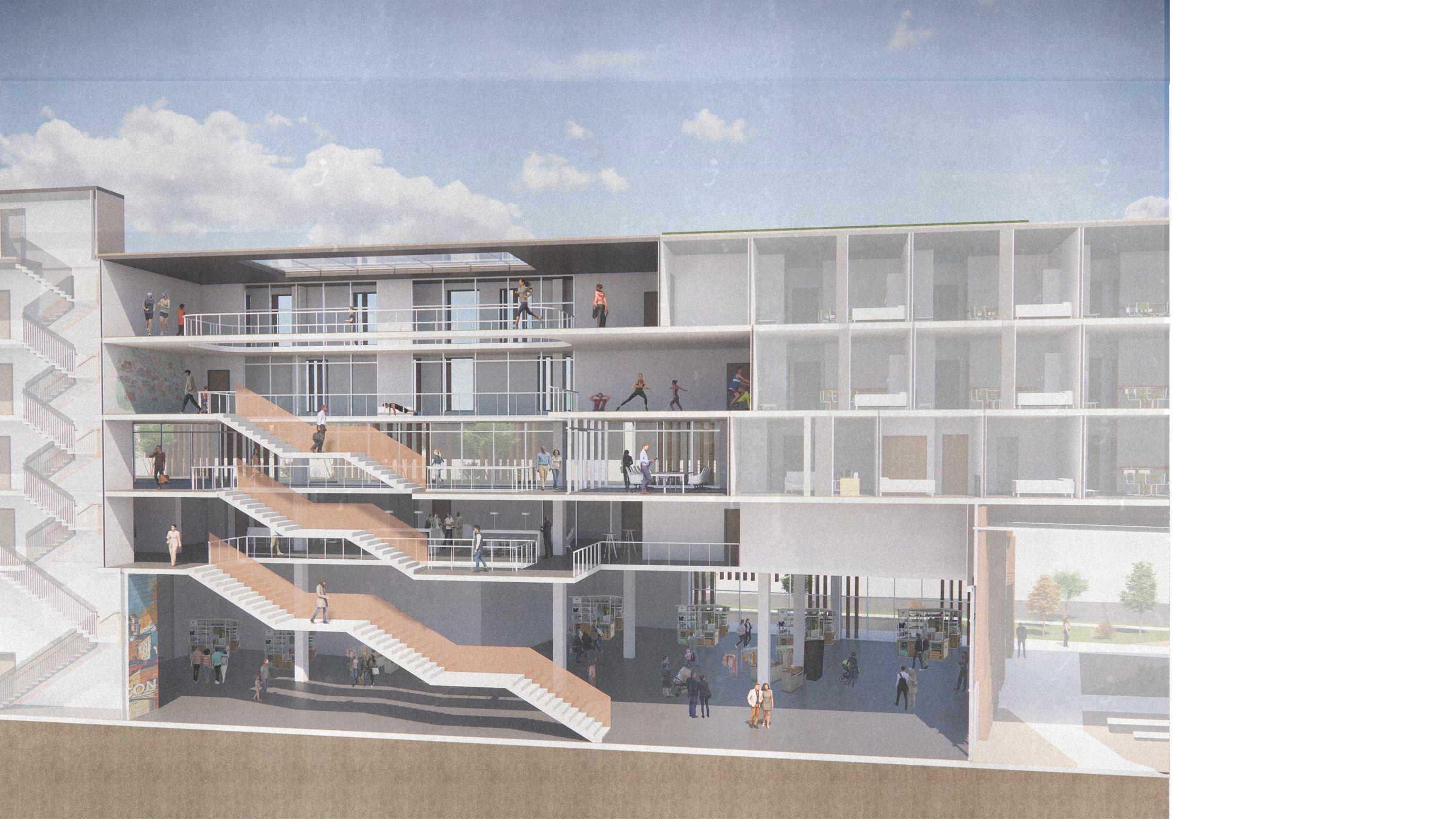





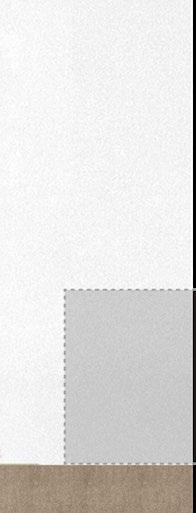
The HEX STEM Building is located on the Kennesaw State University Marietta Campus next to the current Engineering Building. The HEX building aims at providing a space for individuals in all STEM majors to collaborate and learn together.





Subtraction Final form

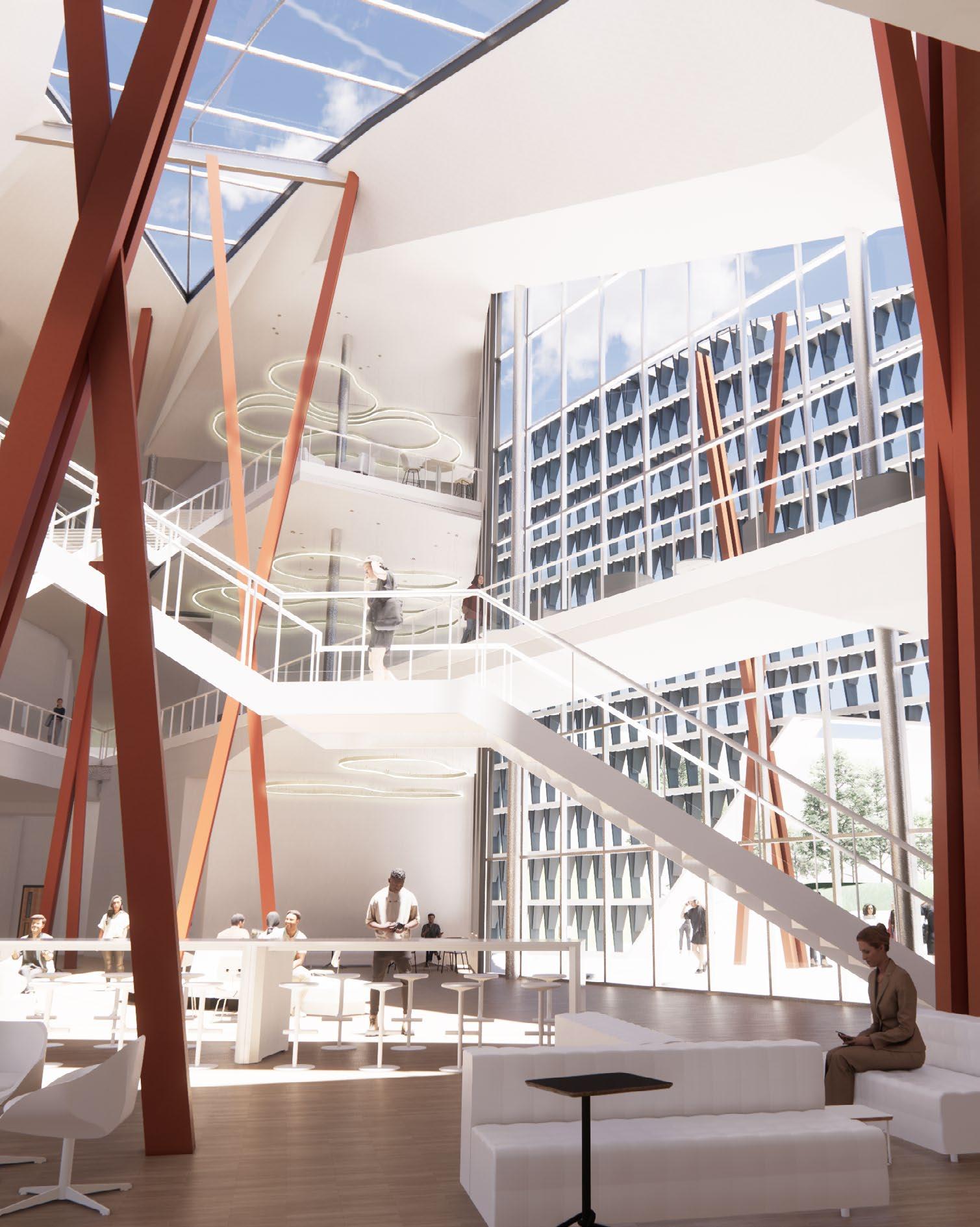






ROOF:
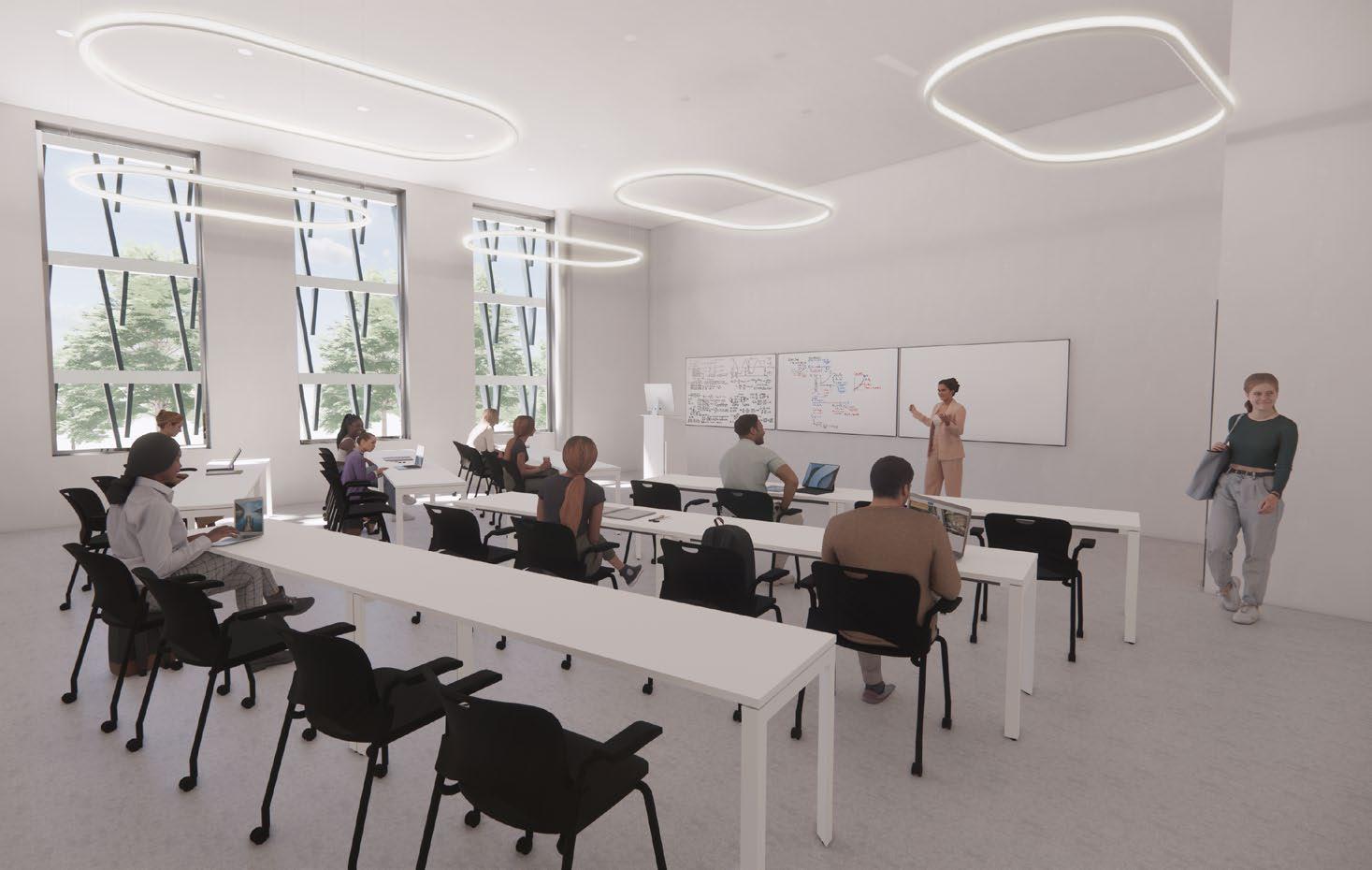

ROOF FLASHING
ROOFING
TAPERED INSULATION METAL DECKING
ADJUSTABLE BRICK TIES
FACADE:
VERTICAL ALUMINUM STRUT
HORIZONTAL ALUMINUM STRUT
STEEL L-CHANNEL FACADE MODULE
STEEL SUSPENSION ROD
WALL:
GLAZING BOLT

WOOD SILL
FLASHING BLOCKING
CONCRETE TOPPING SLAB
METAL DECKING
CEILING SUSPENSION CABLES
AIR SPACE MULLION SHELF ANGLE
4" METAL STUD STRUCTURAL BEAM
VAPOR BARRIER
PLYWOOD SHEATHING BRICK VENEER
INSULATION
6" METAL STUD WALL
GROUND:

GRAVEL
DRAINAGE BOARD
DRAINAGE PIPE CONCRETE FOOTER

Whether it’s shopping for groceries or entering a building, the first thing that we do is eat the object with our eyes. We naturally gravitate more towards visually appealing foods and spaces, leaving behind or ignoring those that are not attractive. Breaking down the relationships of visual appeal (not beauty) we come to an egregious disposition.
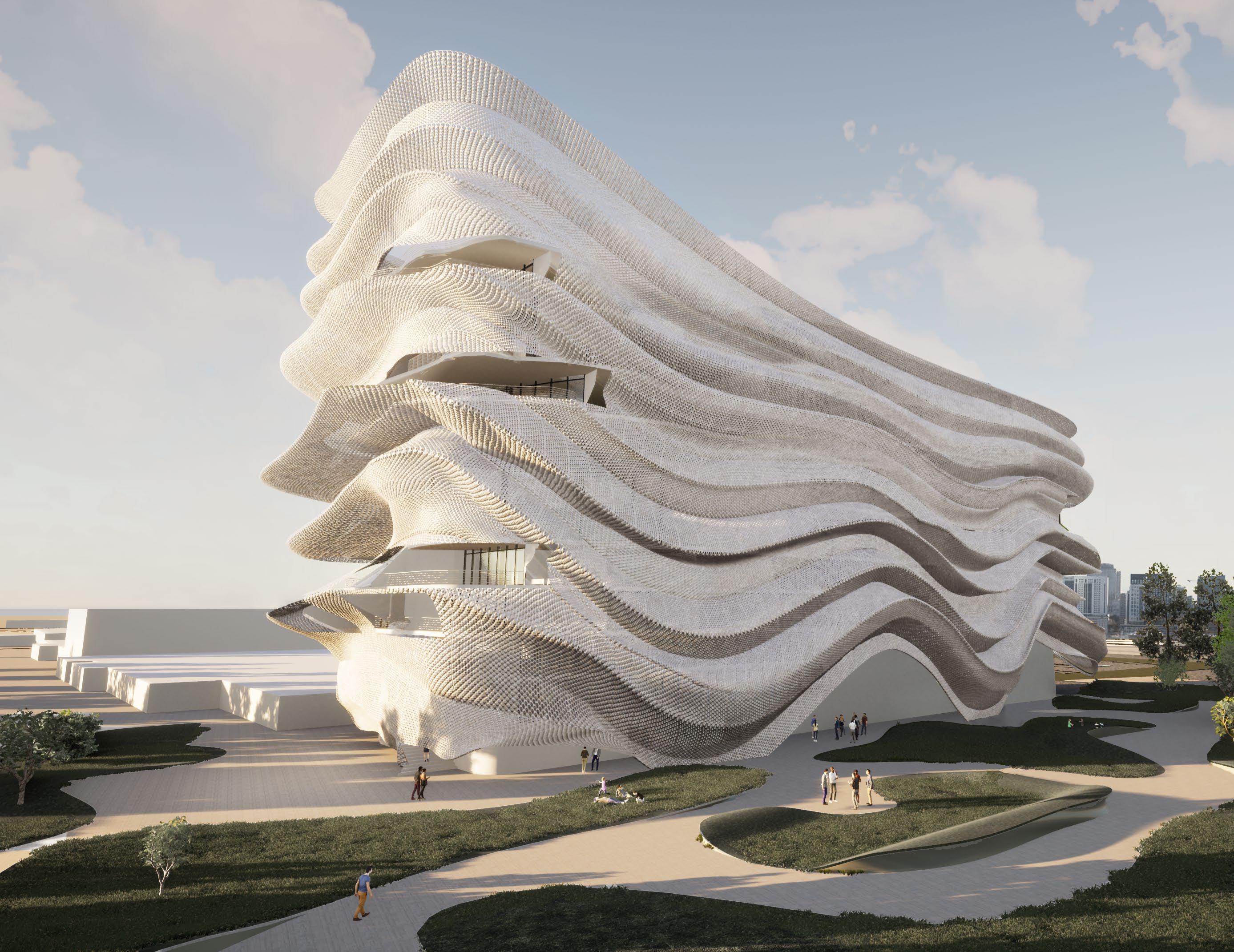

The initial concept began with the food collage that was based on “Eat with your Eyes” and how people are more attracted to physical appealing foods. This idea is similar to how we look at buildings and influenced the design of Appeal Culinary School. The intent of the building is to have an “ugly” and stark form that stands
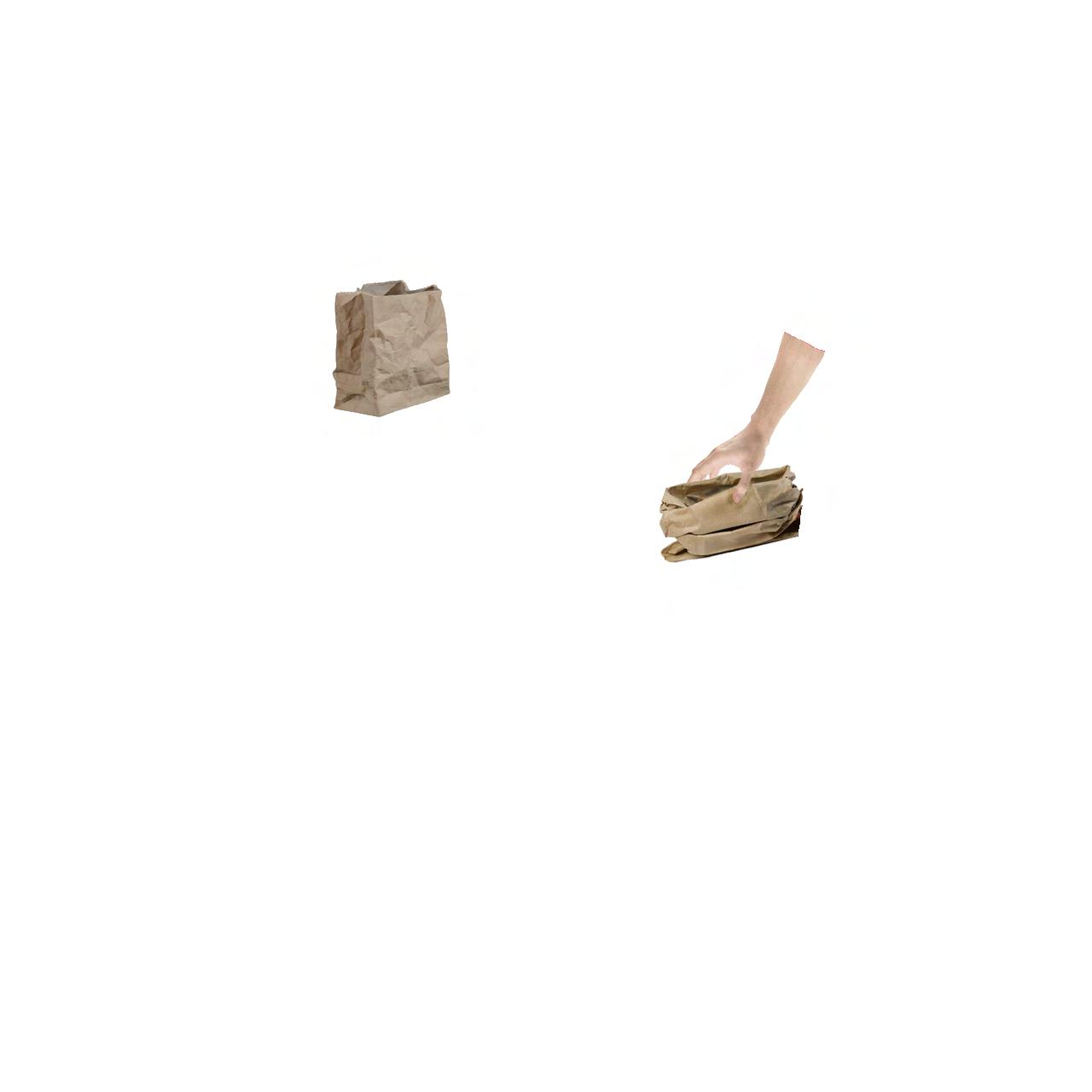
Initial form started with a box to give order to the design.

Just like an oily fast food bag, wasted space, a discarded grotesque spacial form was juxtaposed to create uniques spatial moments.
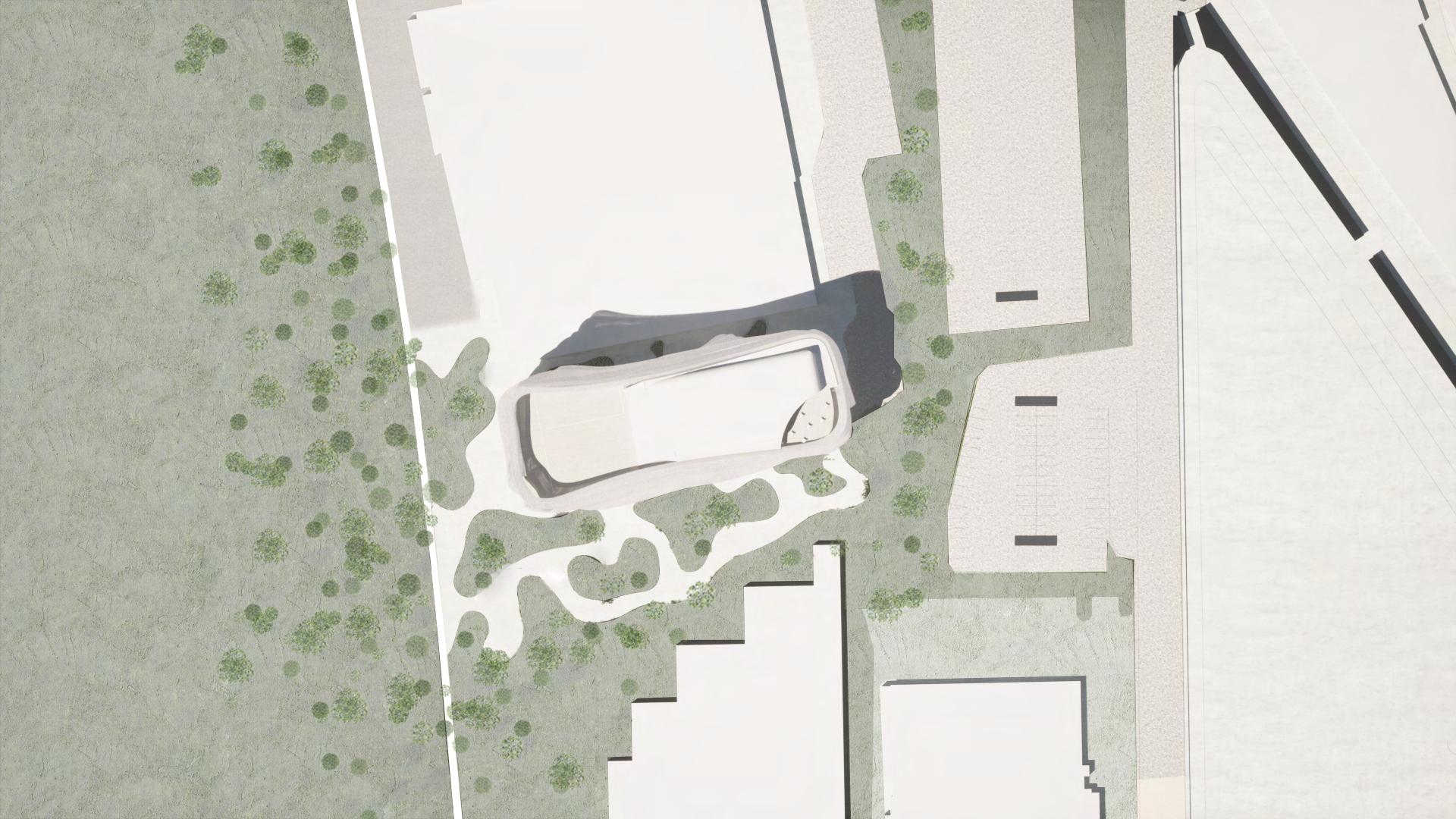
The folds created when the bag is manipulated onto the building creates the blueprint for the facade.
The final form used a double facade system to emulate the spatial moments created by the throwaway bag facade.
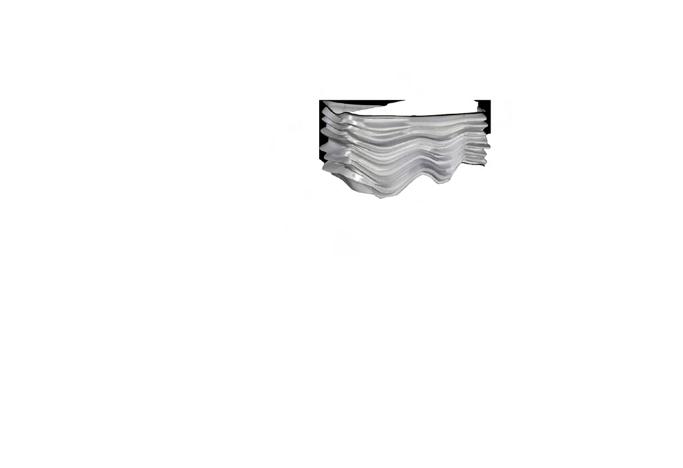
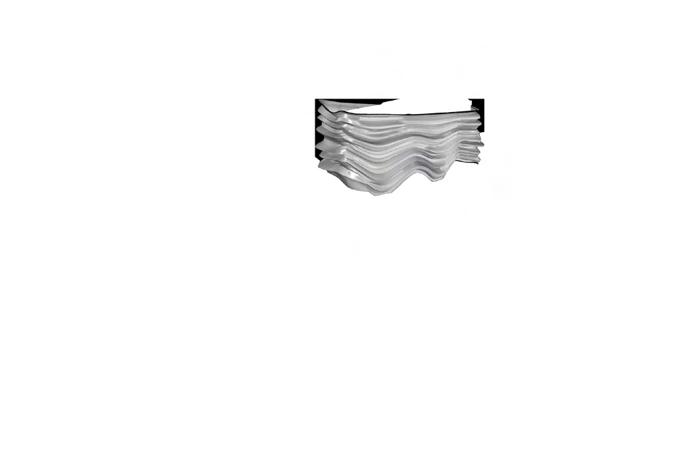
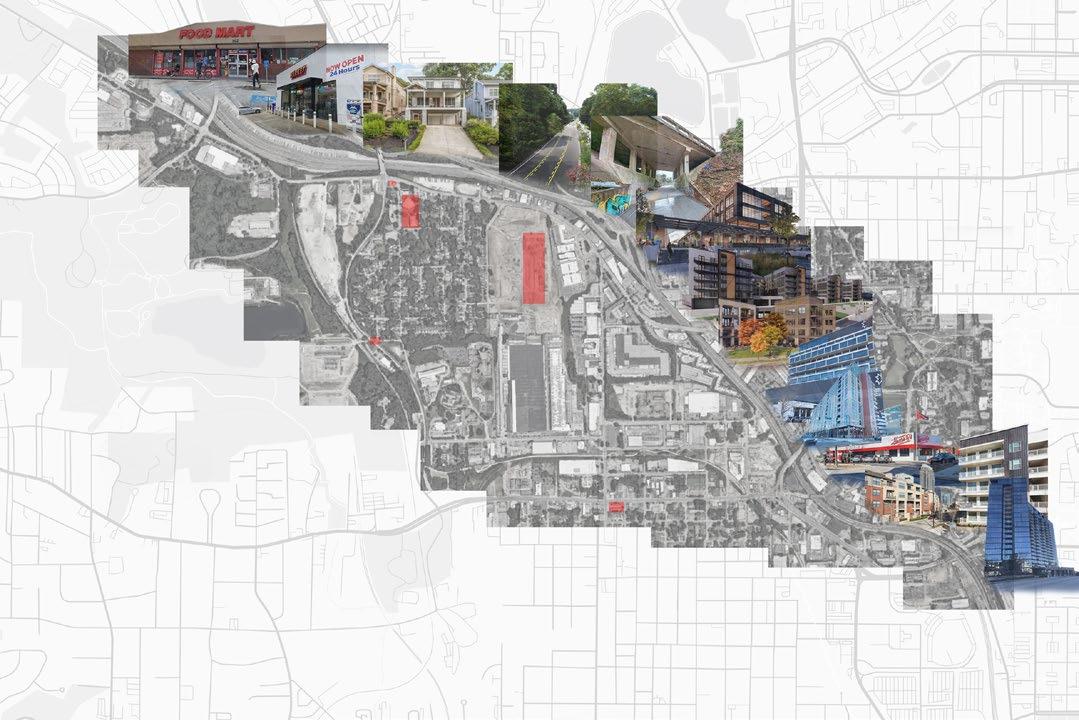





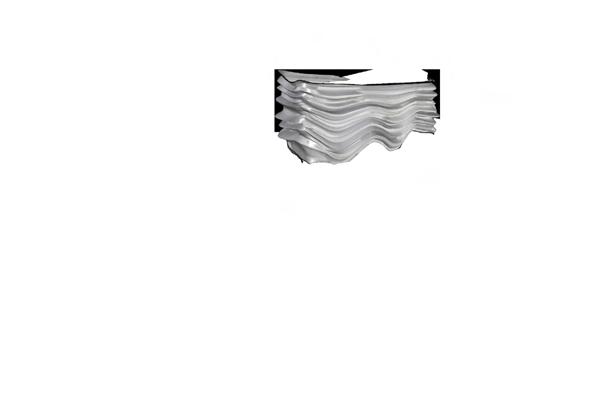
Level 1
Scaled to Fit
Level 5
Scaled to Fit






























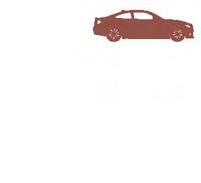



















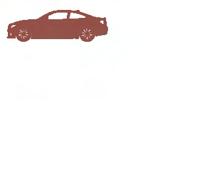

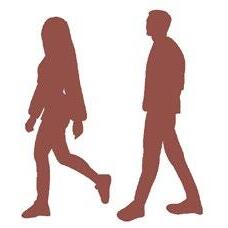
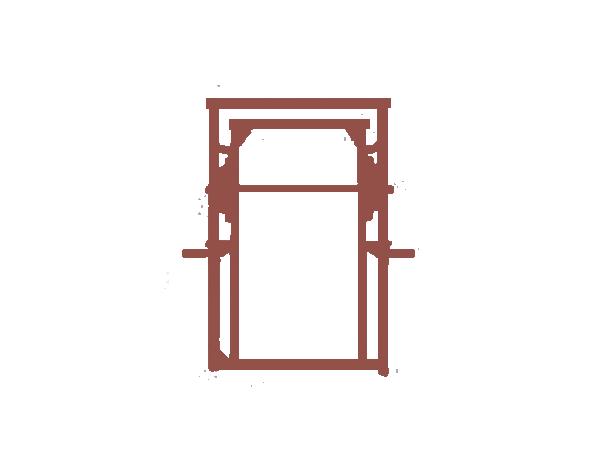
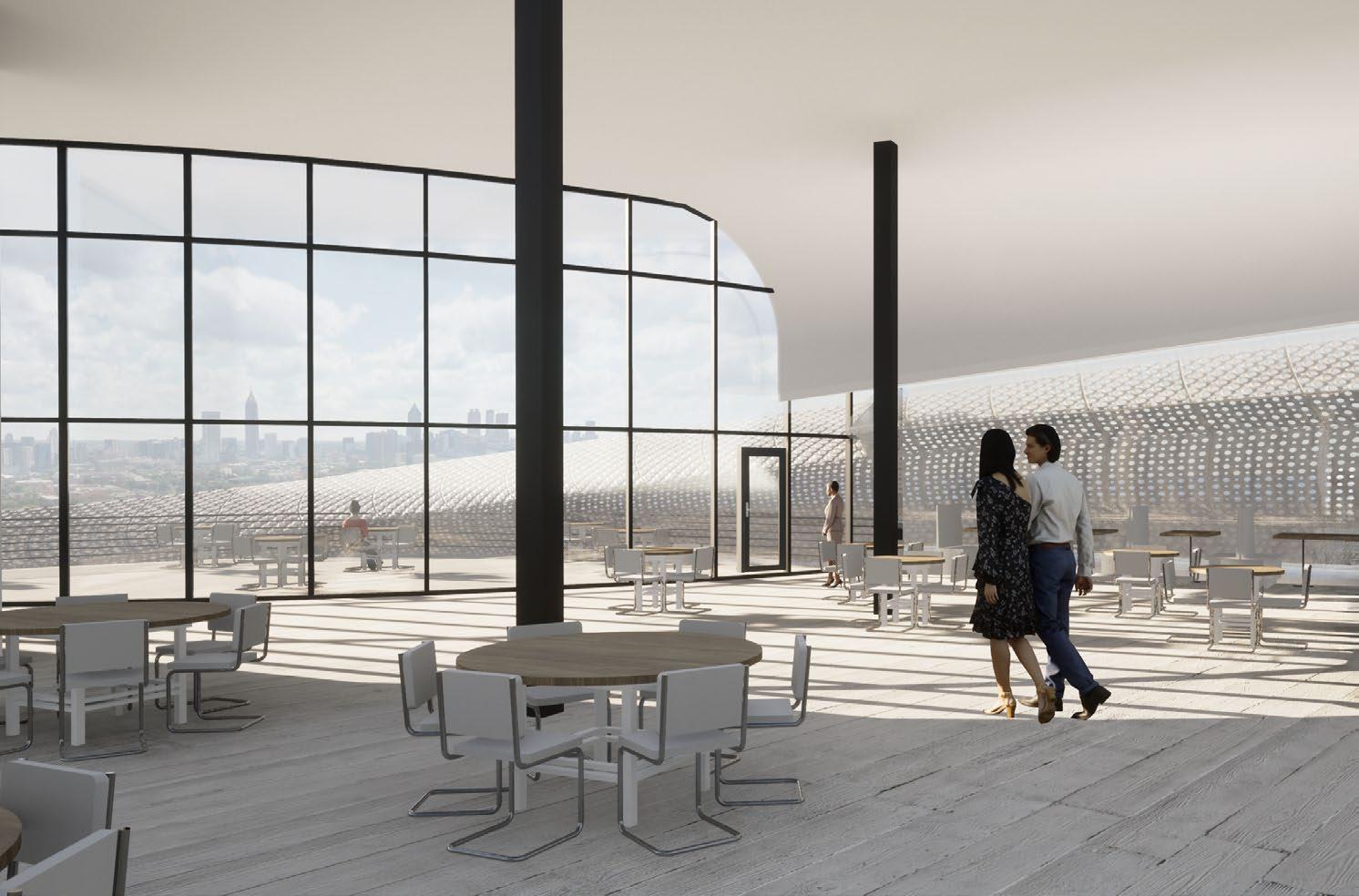



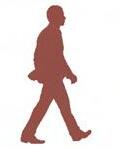

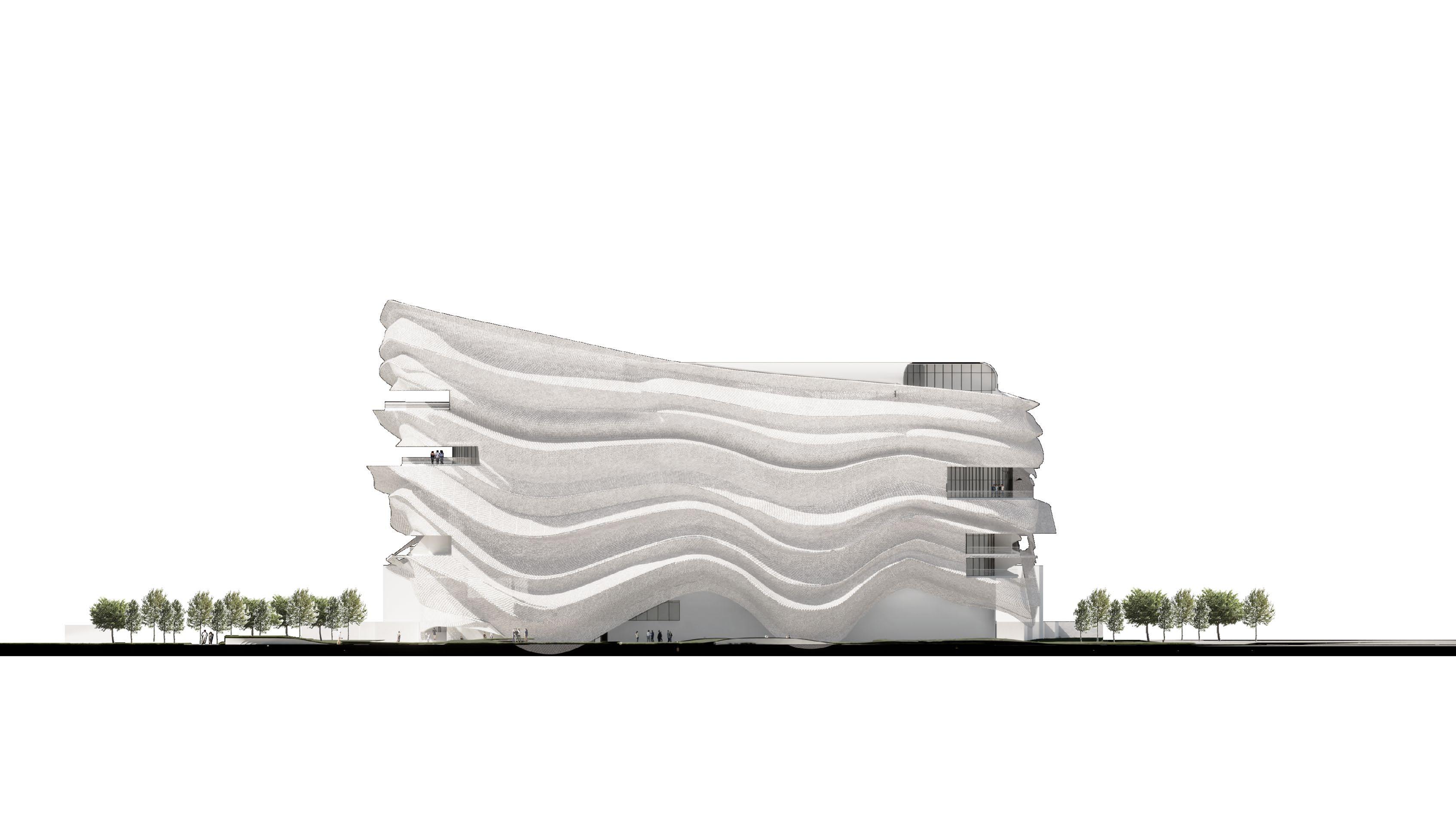
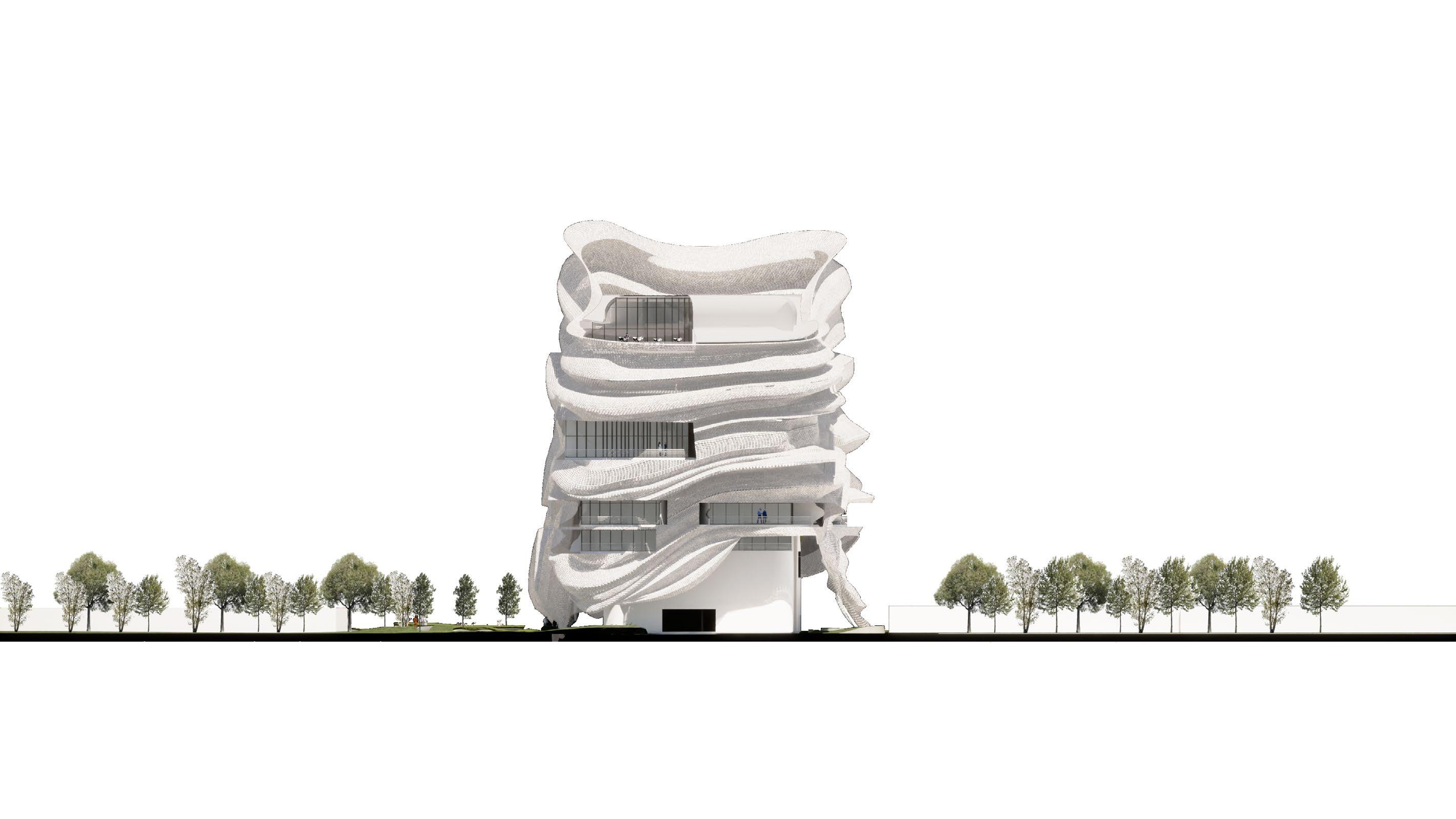
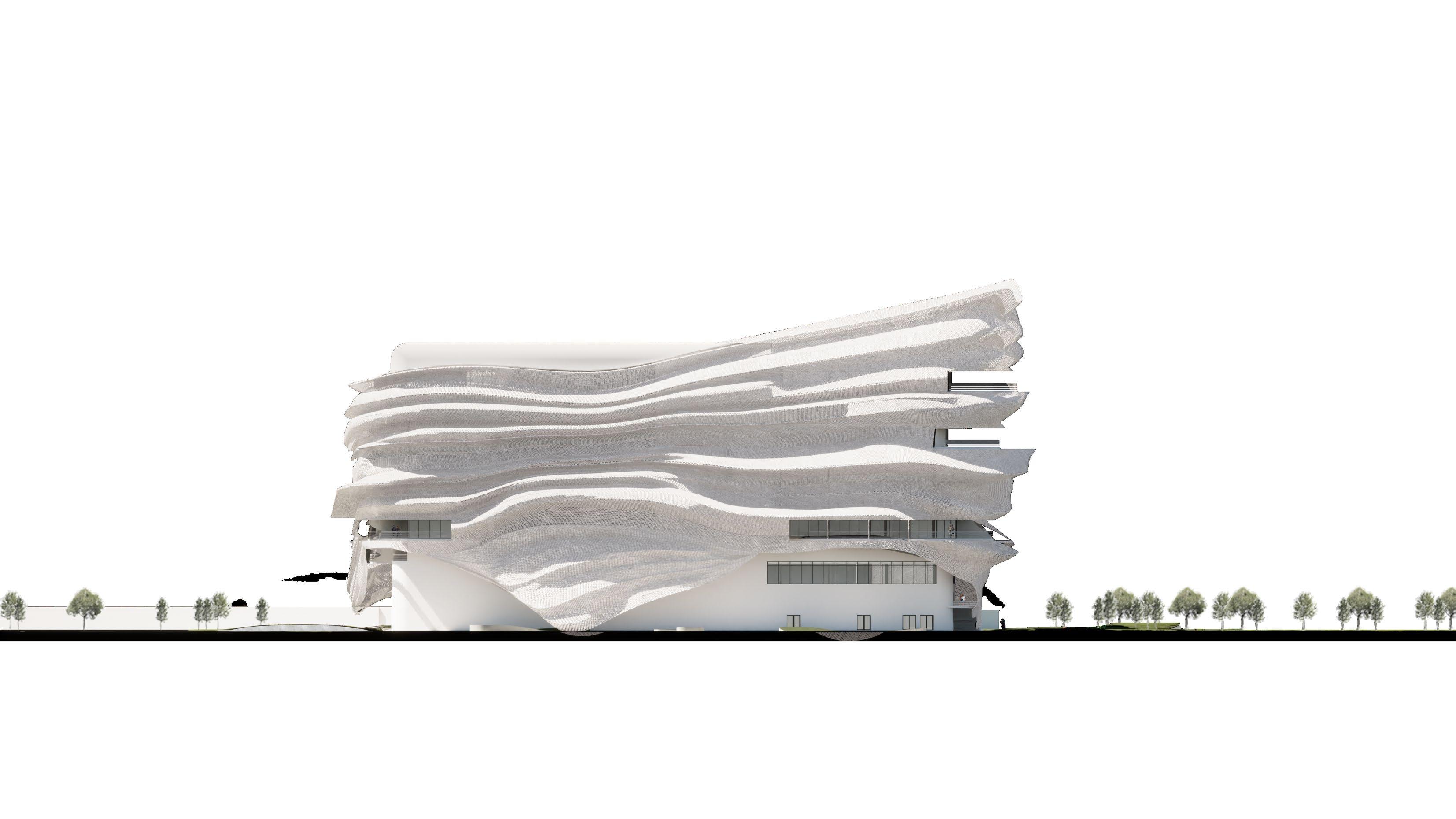


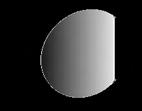
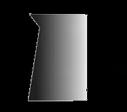
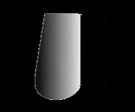

Conus Art Gallery is designed for the artist Anthony McCall who is a mixed media artist who uses line drawings, light art, and sculpture to create an immersive experience. The use of projectors and haze machines allow for his line drawings to be projected and for people to walk under the light to experience the spaces that the light creates.

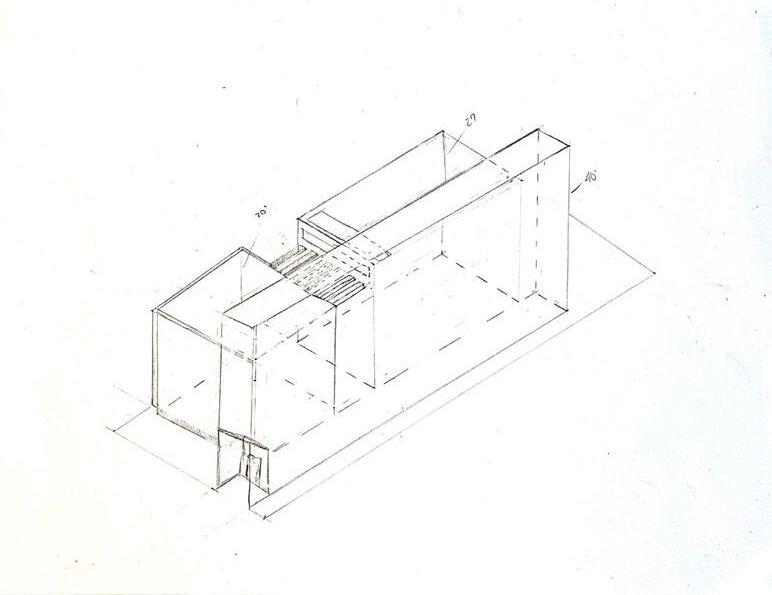
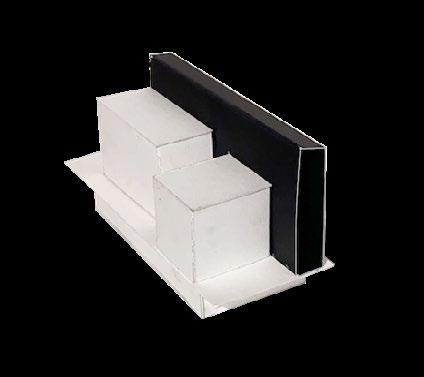
Massing model of the final concept that included an atrium space and two separate area for the living and gallery.
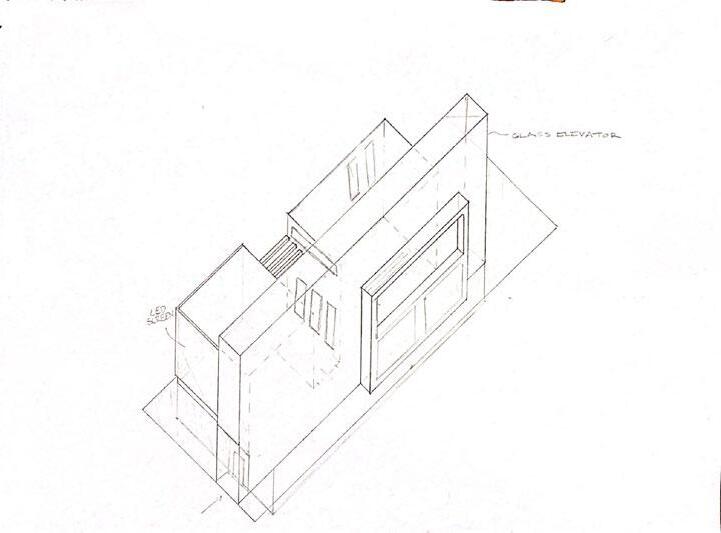

Study model that includes the first iteration circulation and the masses of

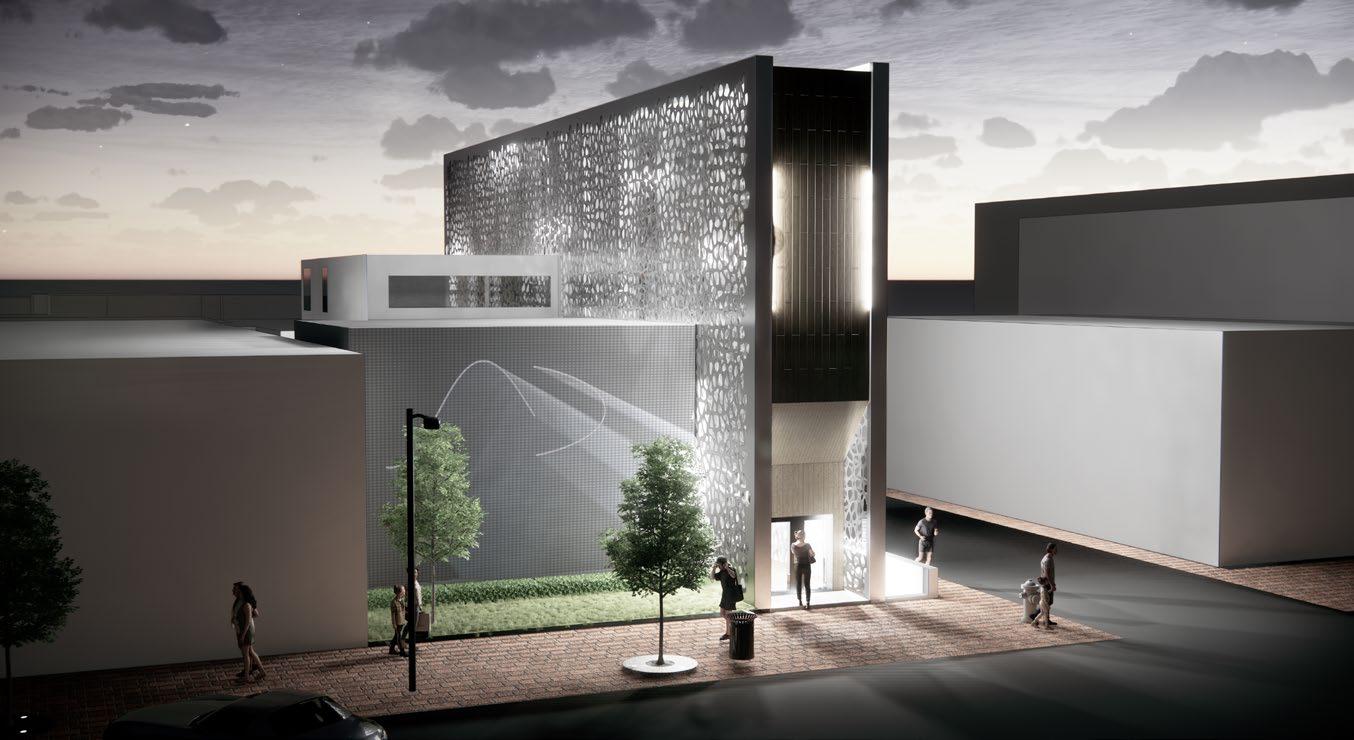
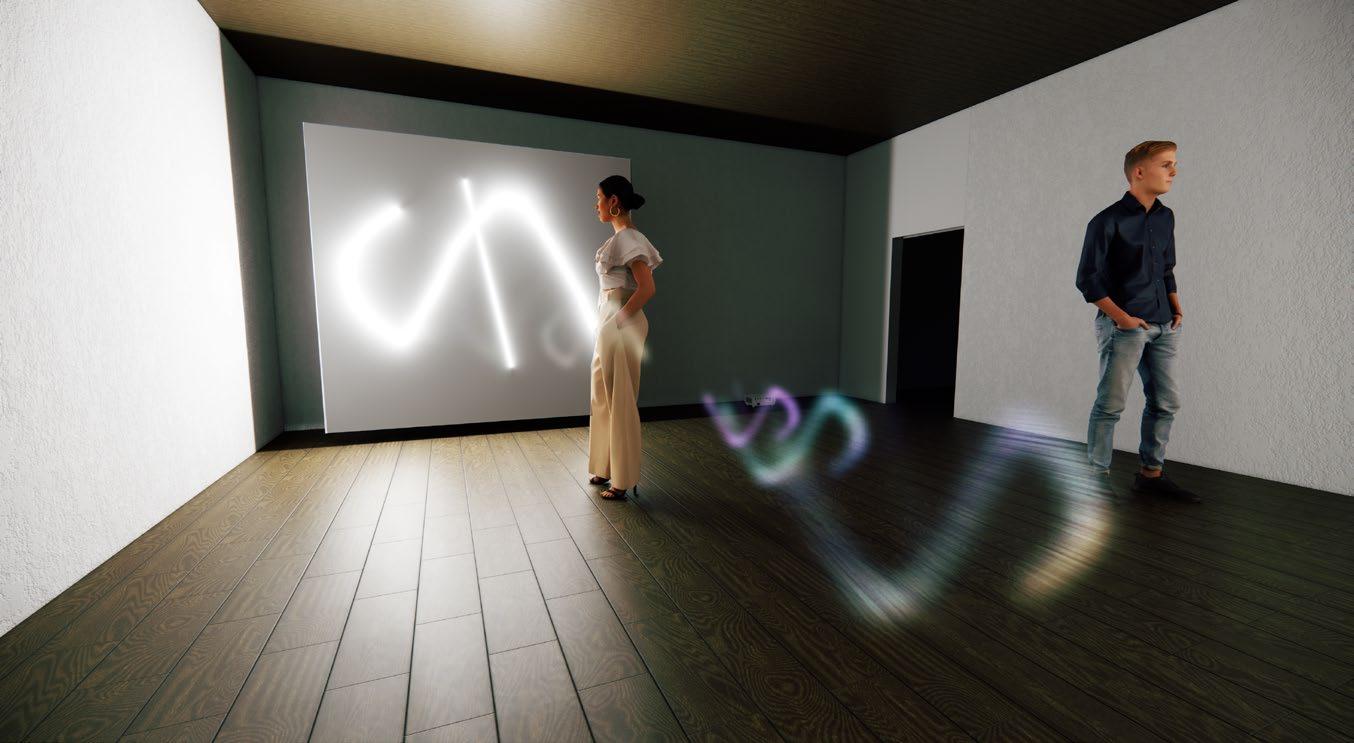
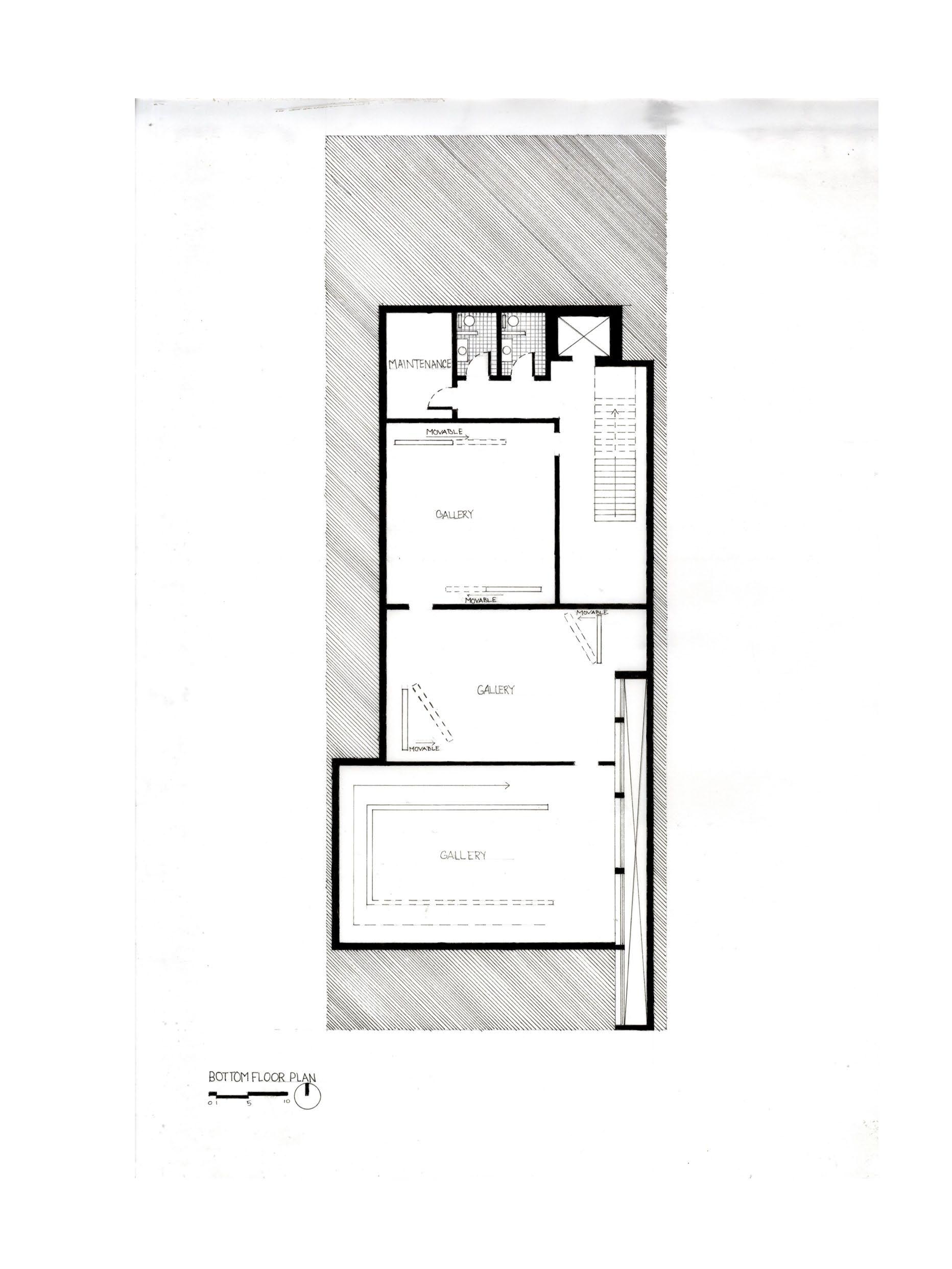

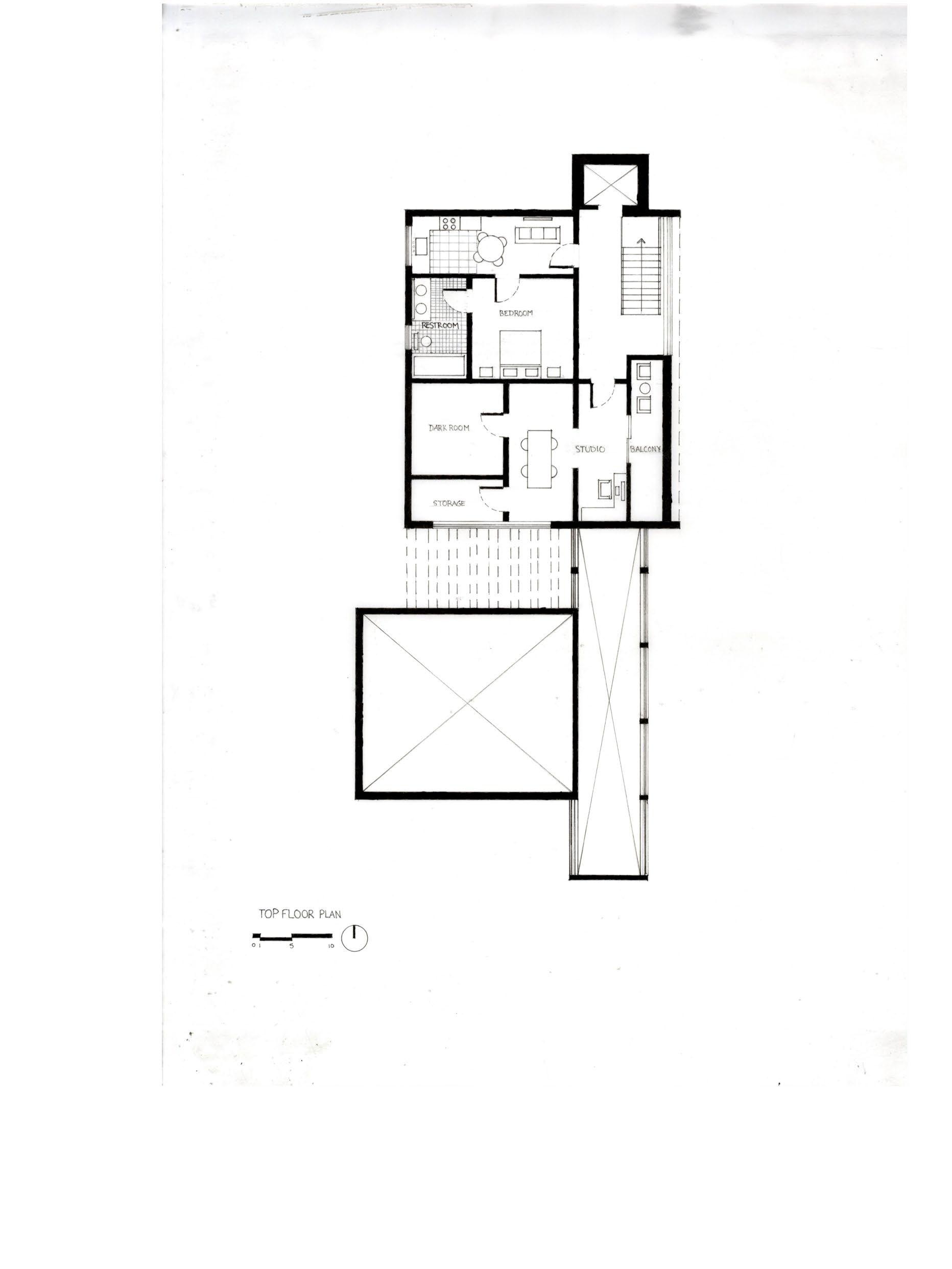

Perspective
The facade covers the main atrium space windows and allows the light to penetrate the space in a similar notion to the artist’s work. Since the work is an immersive experience where one can walk though the light. The facade is designed to allow people to have a similar experience when walking down the main atrium on the way to McCall’s actual works.
