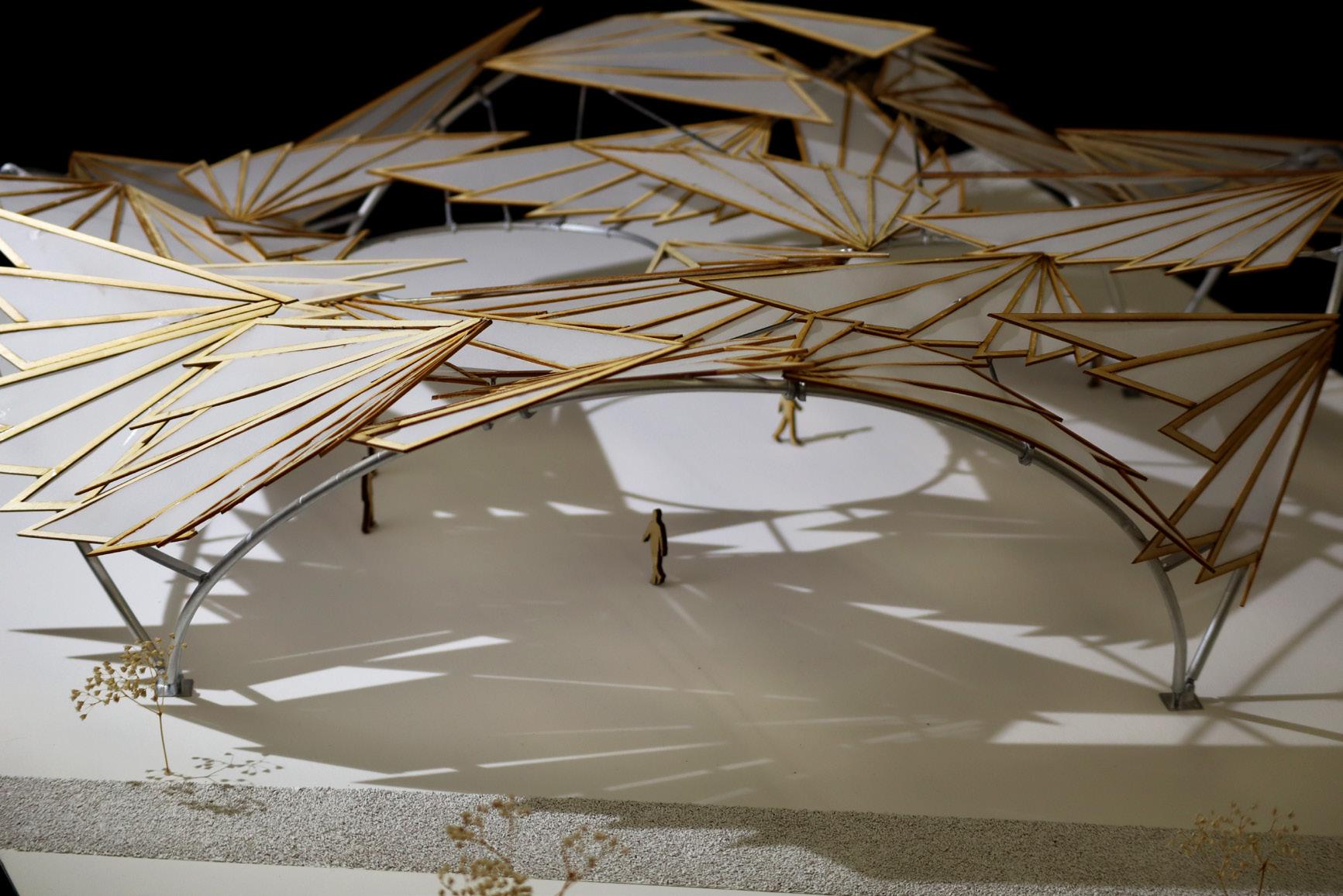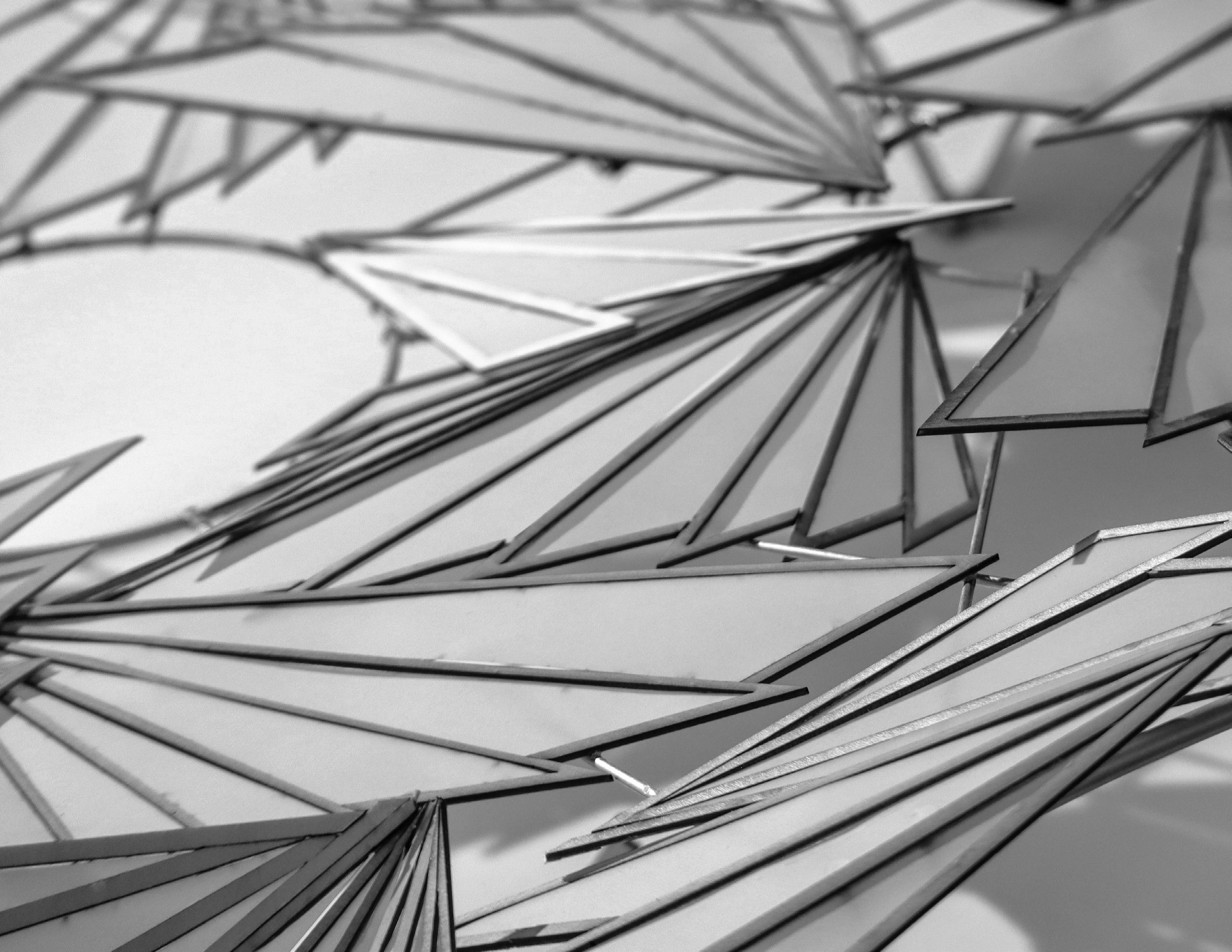

TABLE OF CONTENTS
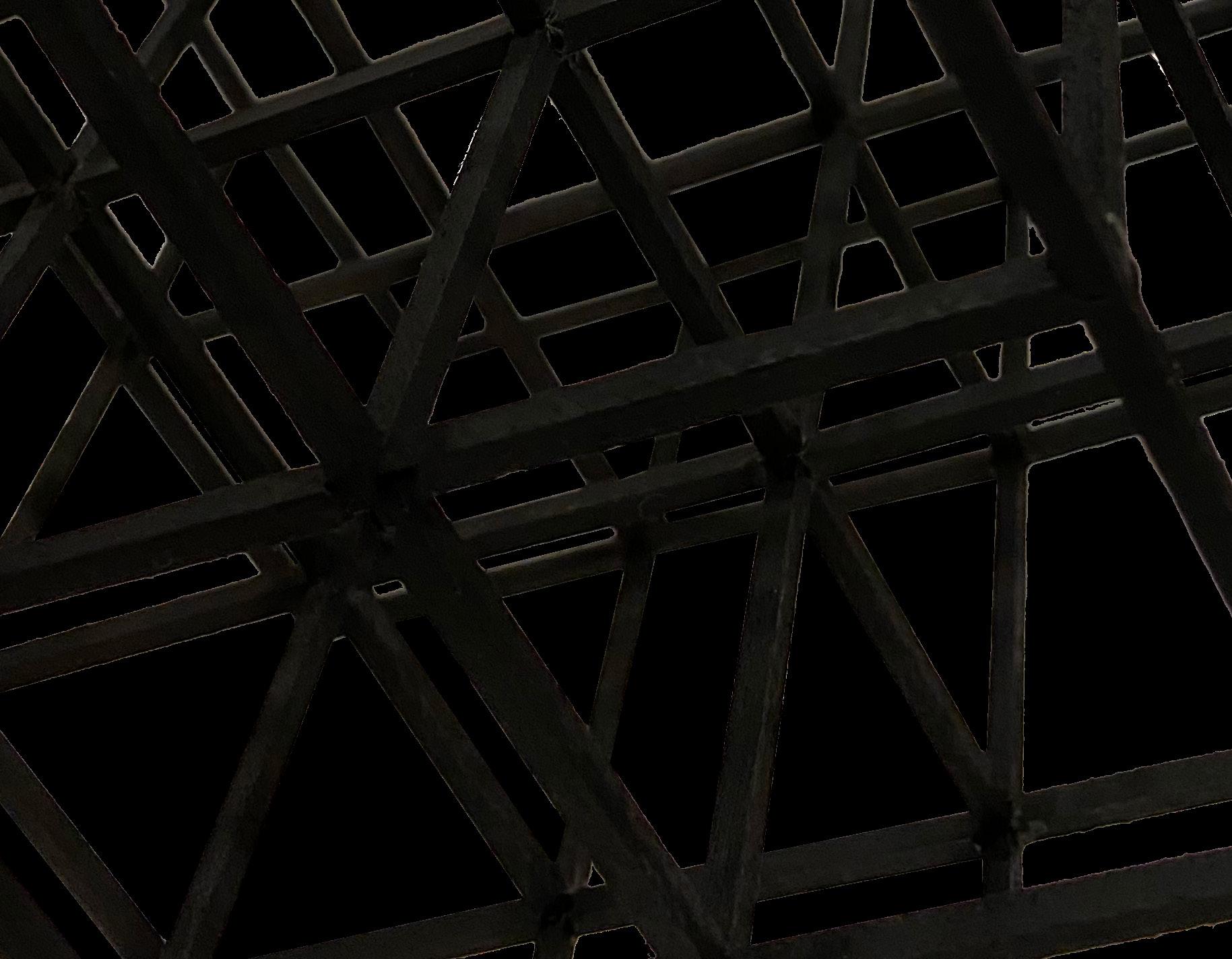
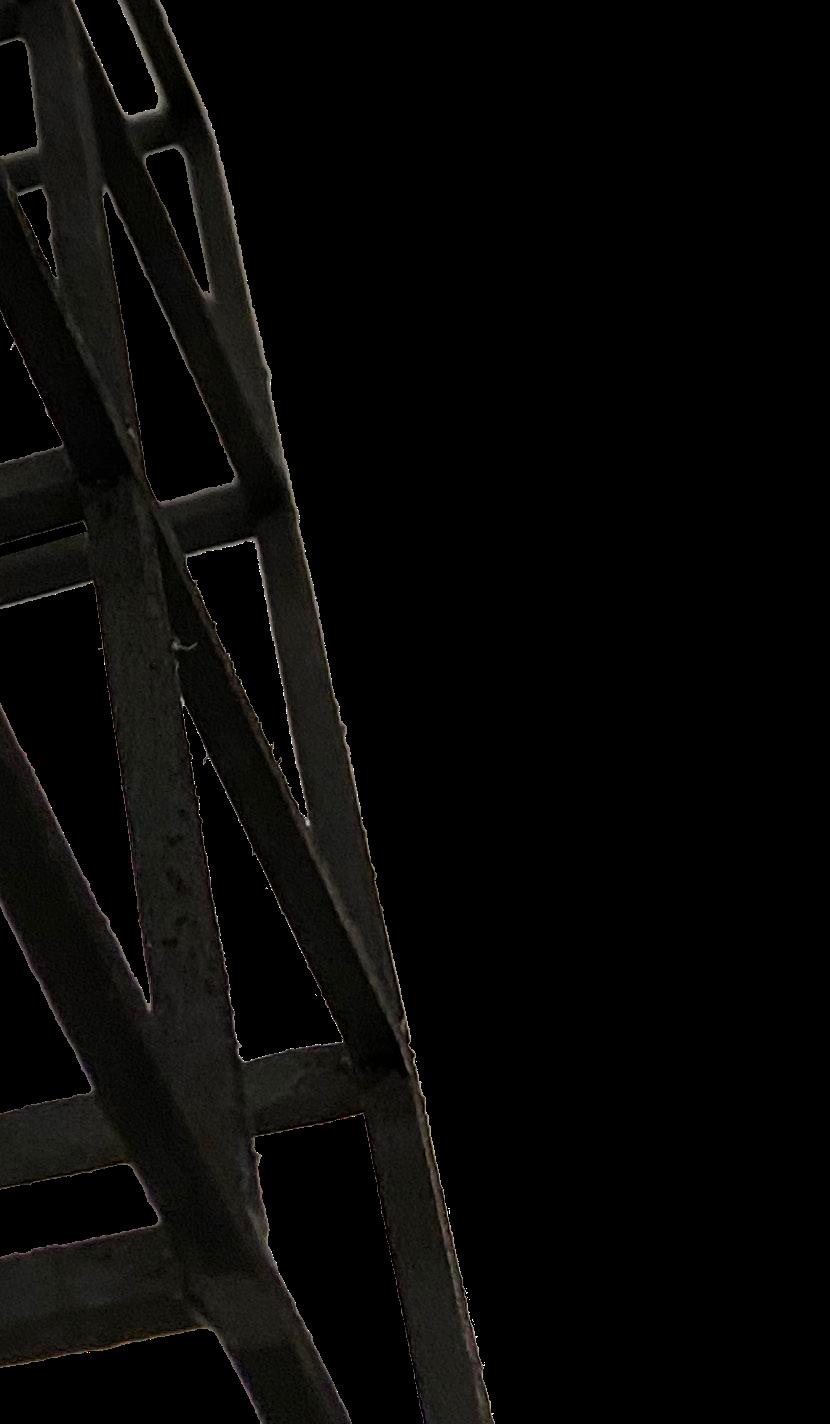
RESUME
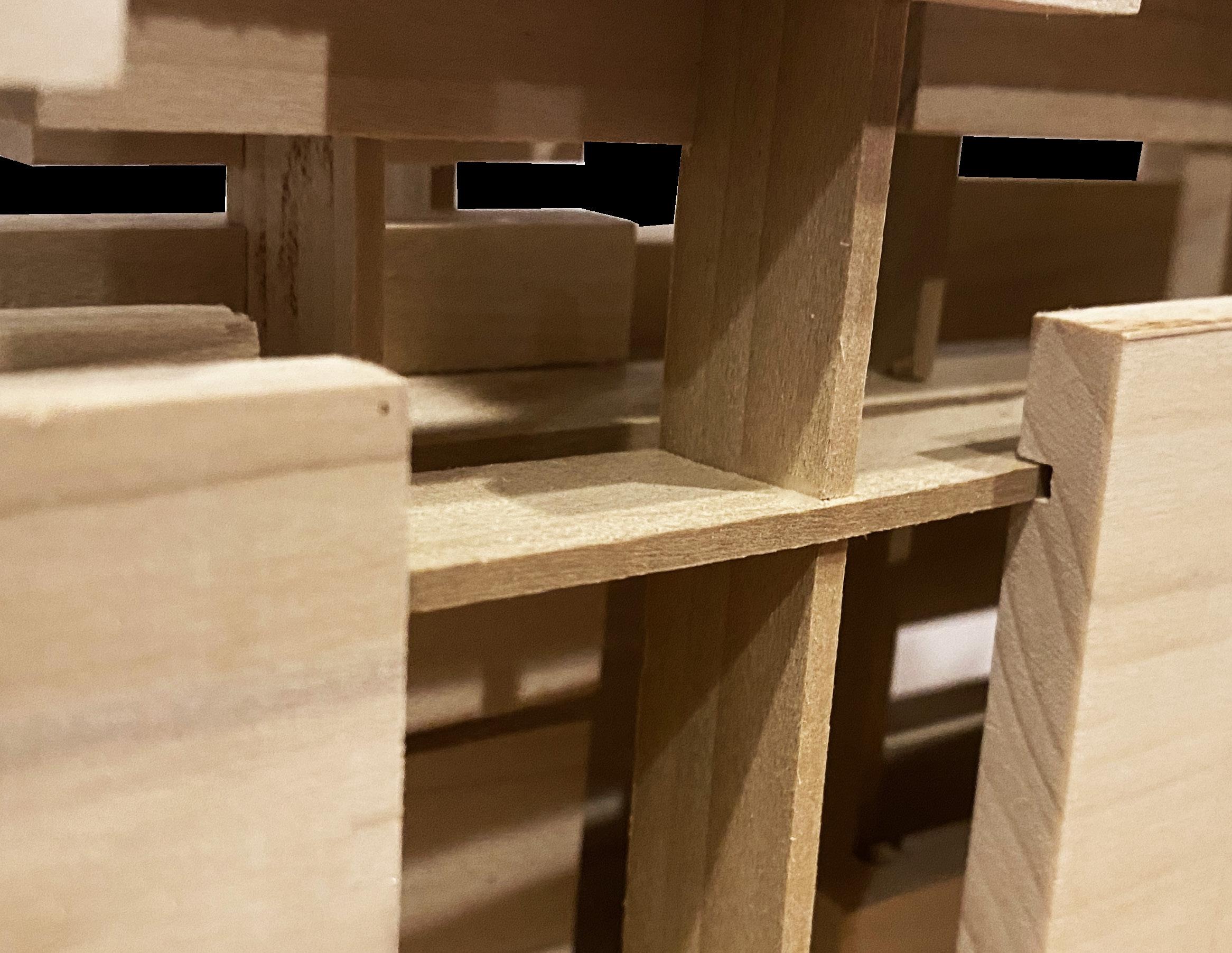
Career Profile
Pursuing a bachelor’s degree in architecture at the Kennesaw State University. Problem solver and great with working in a team setting. Eager to expand my knowledge and skills in the architecture field.
Education
Kennesaw State University, Kennesaw, GA
August 2021-May 2025
GPA 3.8
Presidents List 2022
University of West Georgia, Carrollton, GA
Transferred 2021
GPA 4.0
Dean’s List 2019-2021
Experience Skills
National League Junior Cotillion, Cartersville, GA
Assistant to the Director
June 2017 - Present
Centralized instructional materials for the junior cotillion program. Aided the Director with all aspects of the junior cotillion program. Organized the participants before and after the classes. Instructed participants in dancing skills and correct usage of manners in social situations.
Center for Academic Success, Carrolton, GA
Tutor
August 2020 - May 2021
Assisted students with class material that they did not fully understand. Facilitated a welcoming environment that the student felt comfortable to learn and grow. Utilized prior knowledge to help students understand the material they were struggling with. Established positive relationships with many different students.
Brookdale Assistant Living, Carrolton, GA
Volunteering
January 2020- March 2020
Assisted the activities director with activates three times a month. Helped the residents to make different crafts. Connected with the residents by having relevant conversations with them. Provided manicures for interested individuals.
Software Rhino, Revit, Enscape, Twinmotion
Adobe CC

Photoshop, Illustrator, InDesign
MS Office Word, PowerPoint, Outlook
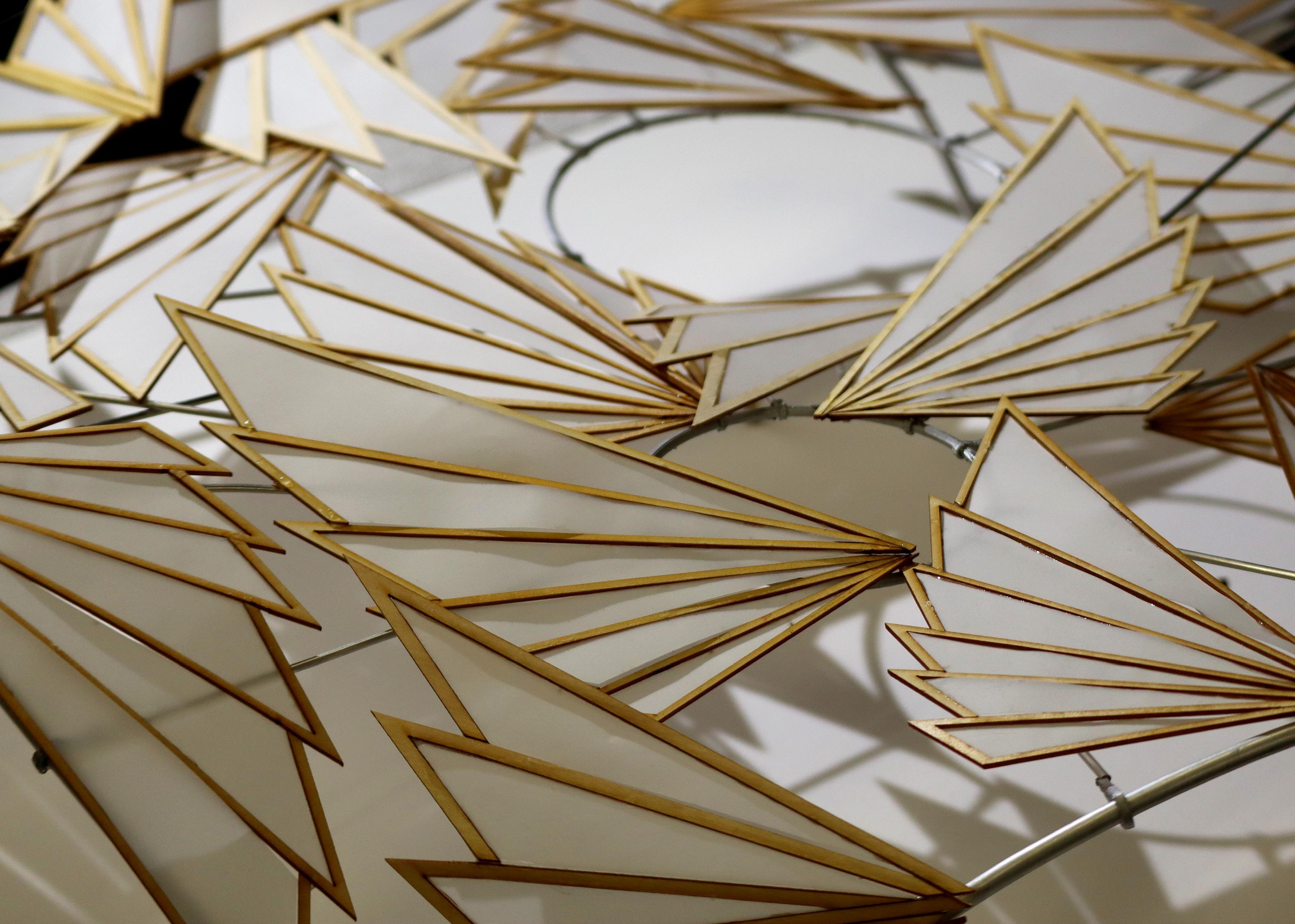

Art Gallery

Conus Art Gallery is designed for the artist Anthony McCall who is a mixed media artist who uses line drawings, light art, and sculpture to create an immersive experience. The use of projectors and haze machines allow for his line drawings to be projected and for people to walk under the light to experience the spaces that the light creates. The program of the art gallery required spaces that have different amounts of natural light that penetrate the spaces. Since my artist’s work are light projections the gallery spaces need to be darker, following this notion a basement was added so that there would be larger areas that have little to no natural light. The site is located in Marietta Square, the heart of Marietta, at the conner of N. Park St. and Roof St. The amount of people in and around the site fluctuates through the days and weeks, depending on what events are taking place at the square.

Exploded Axonometric

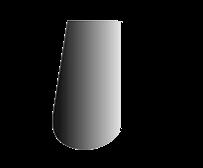


Form Exploration
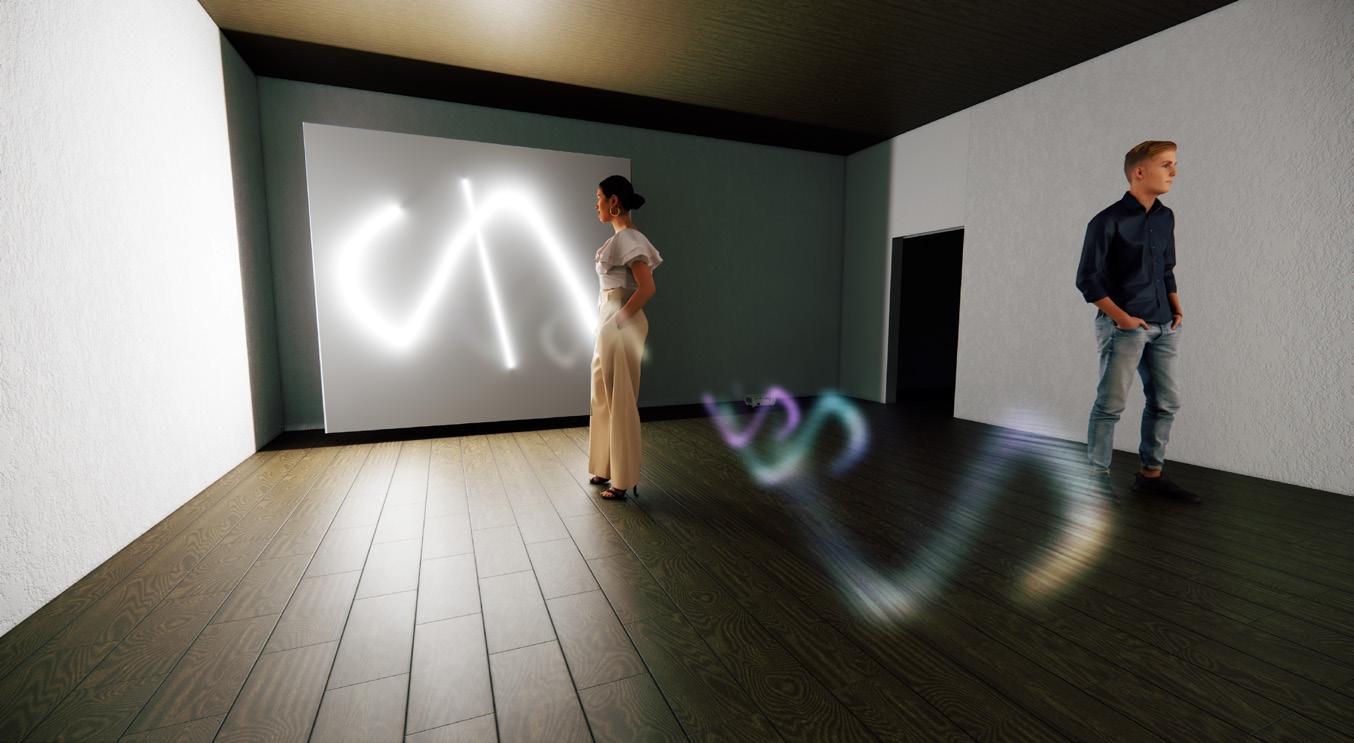
Massing model of the final concept that included an atrium space and two separate area for the living and gallery.





Study model that includes the first iteration circulation and the masses of the final concept.



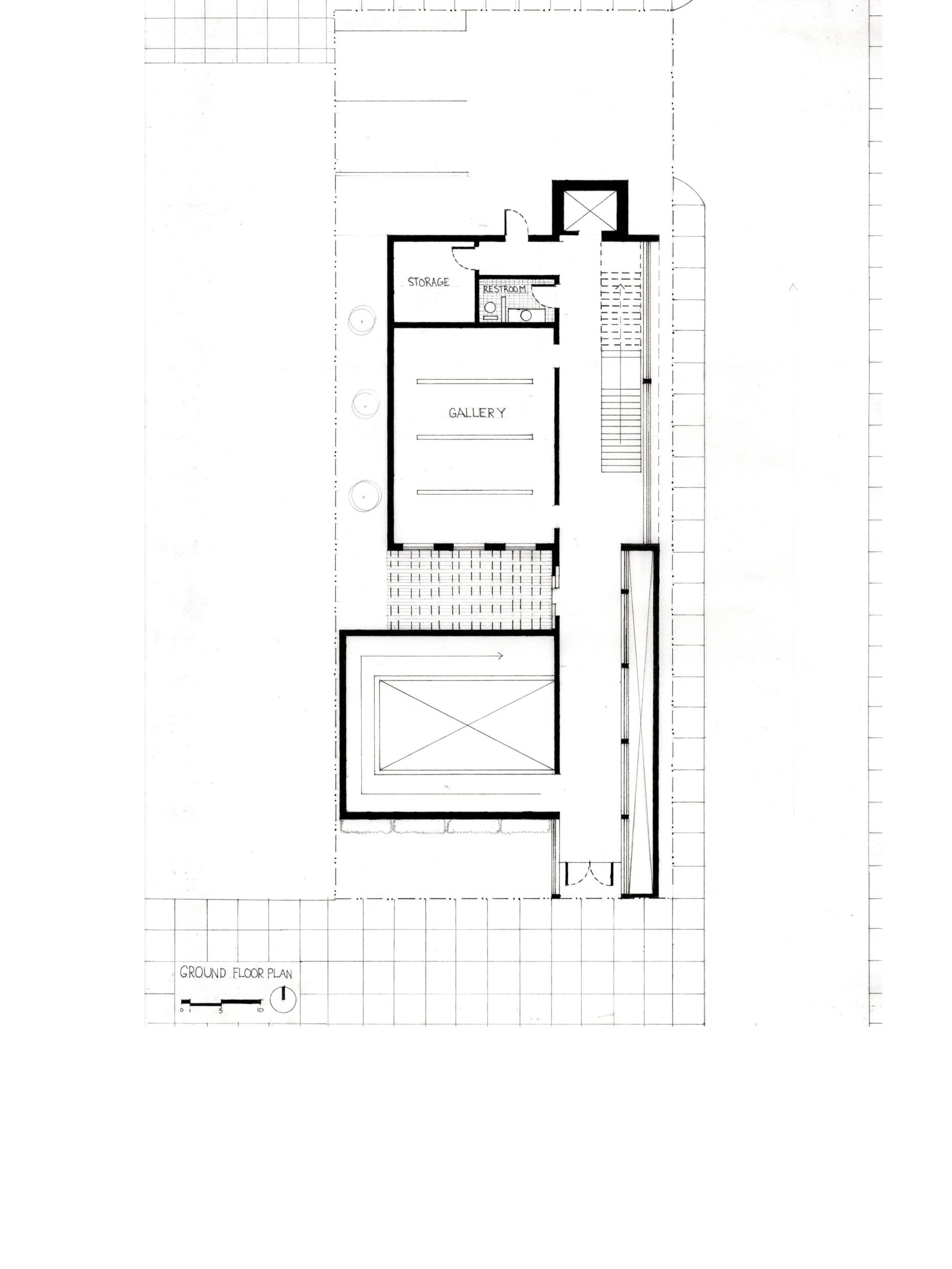


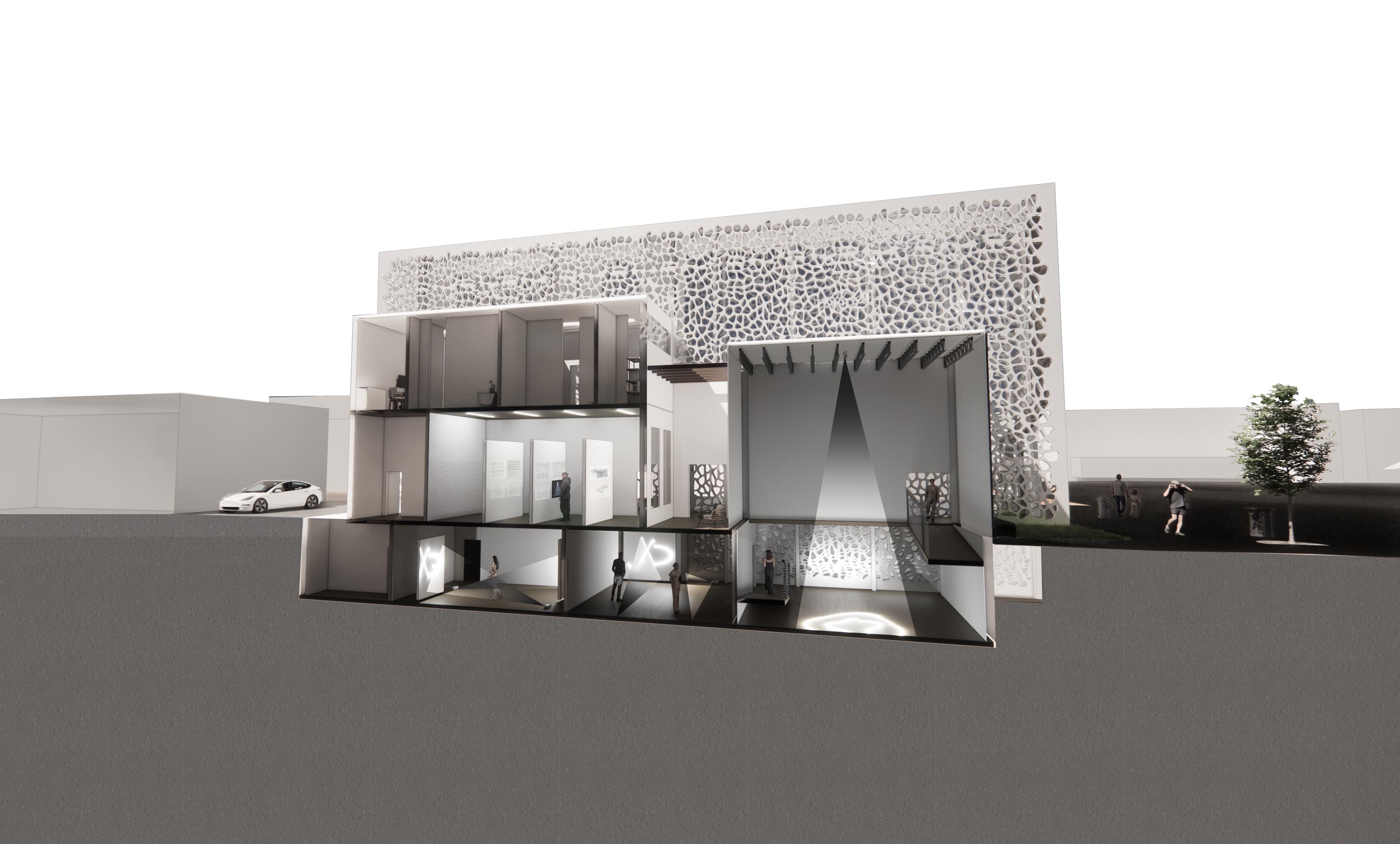
Facade Detailing
The facade covers the main atrium space windows and allows the light to penetrate the space in a similar notion to the artist’s work. Since the work is an immersive experience where one can walk though the light. The facade is designed to allow people to have a similar experience when walking down the main atrium on the way to McCall’s actual works.
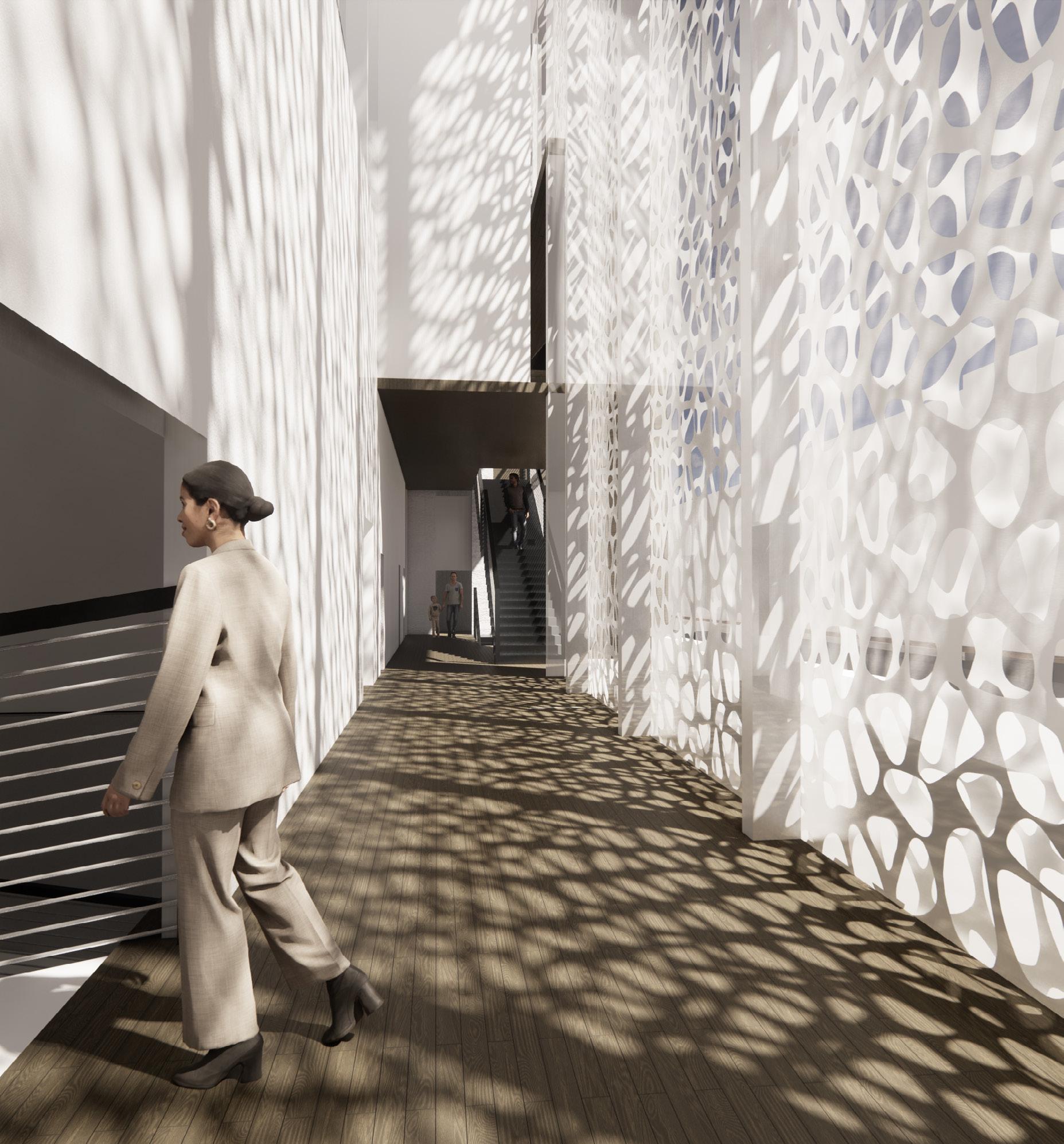
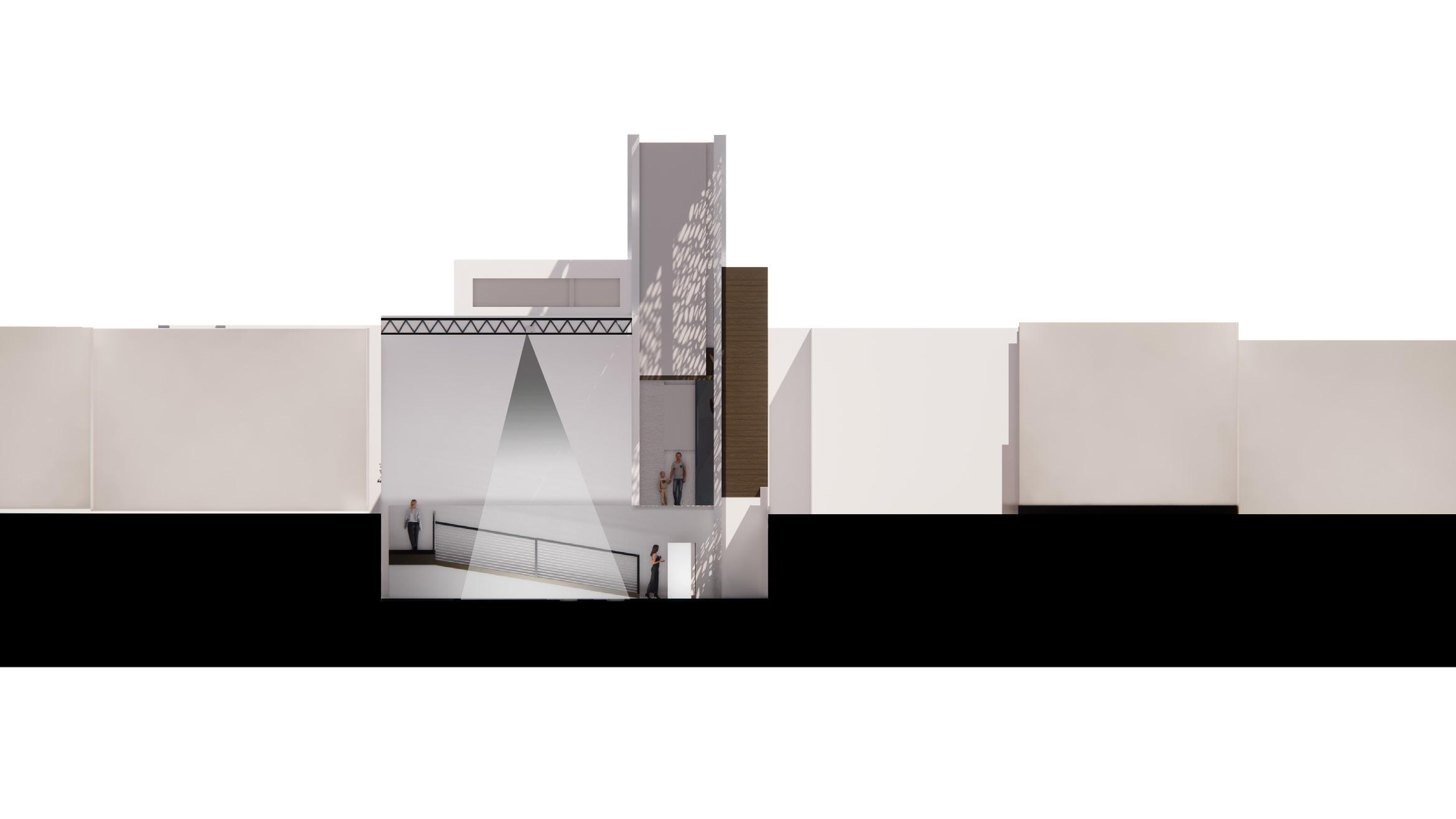
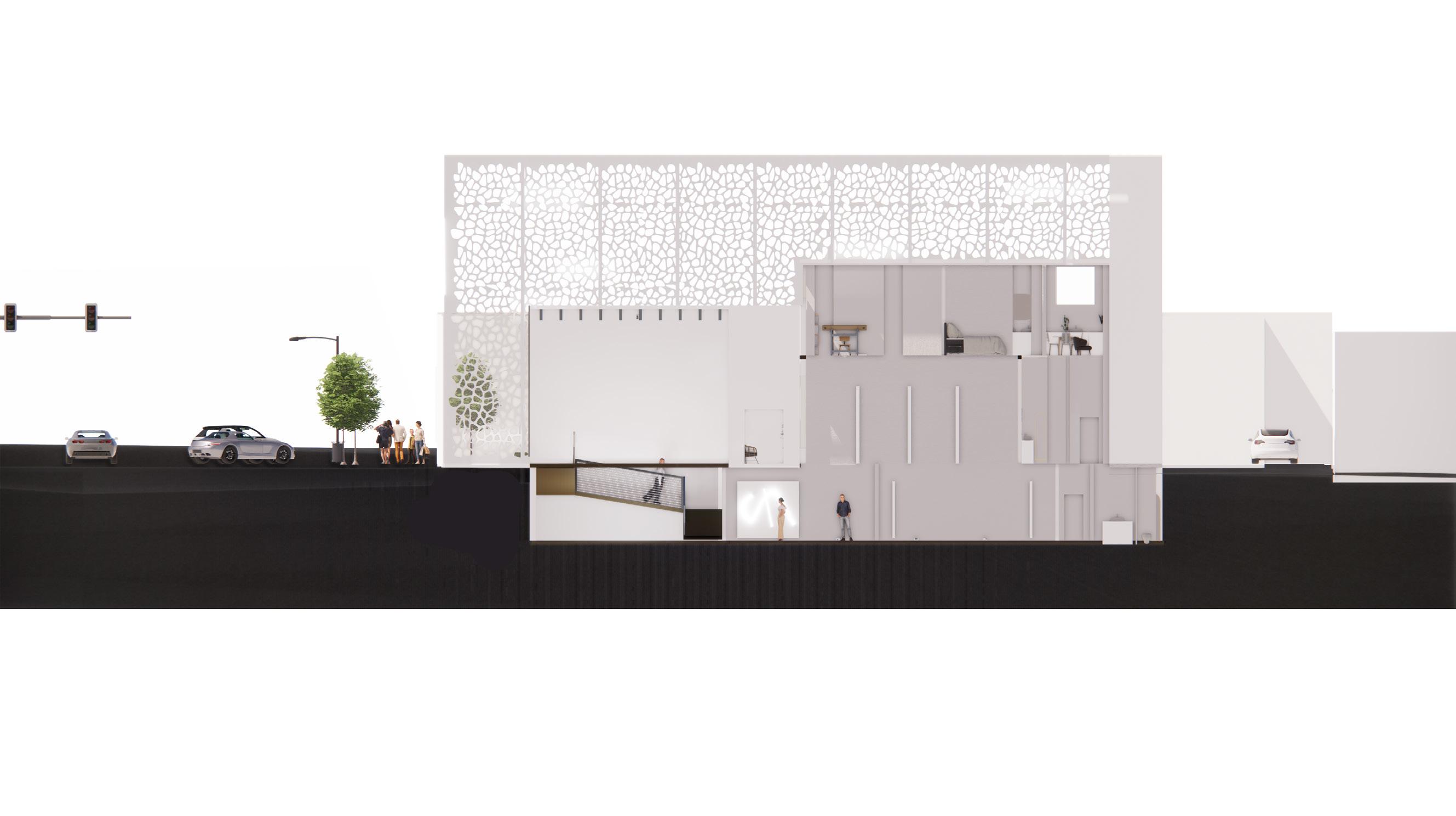

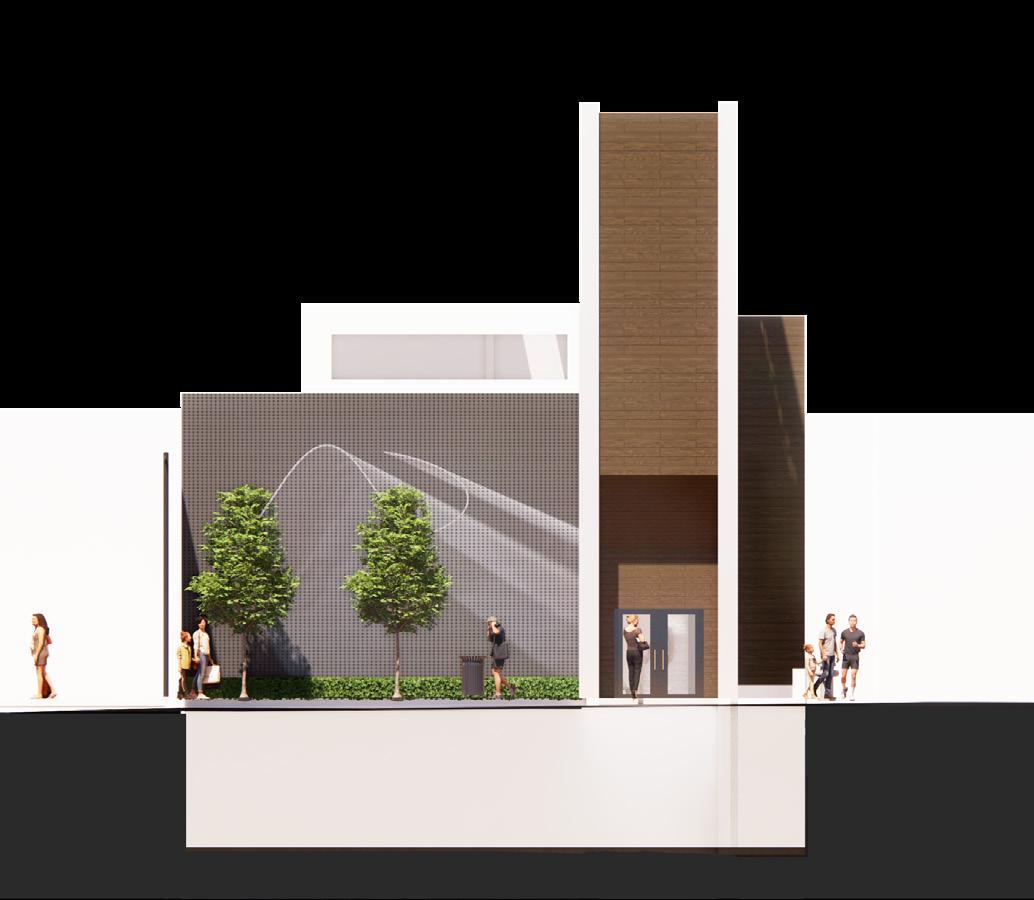
Ventus Aviation
Airplane Hangar
Ventus Aviation is a hangar that accommodates classes for both aeronautics and flight certification. The word Ventus originates from the Latin word, wind which inspires movement and interaction with the surrounding environment. Ventus allows for a unique experience where you can observe and learn from the very wind that moves you. Taking flight with Ventus Aviation creates an opportunity for a hands-on environment to learn from both the classroom and the sky.

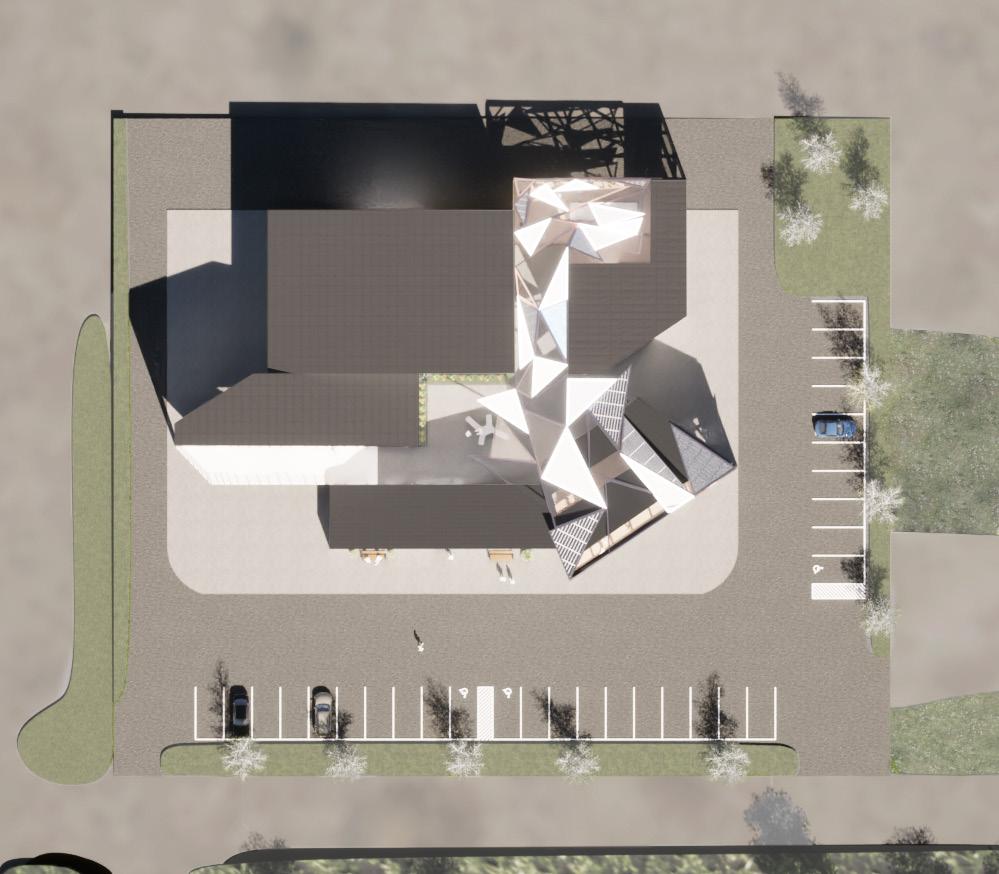

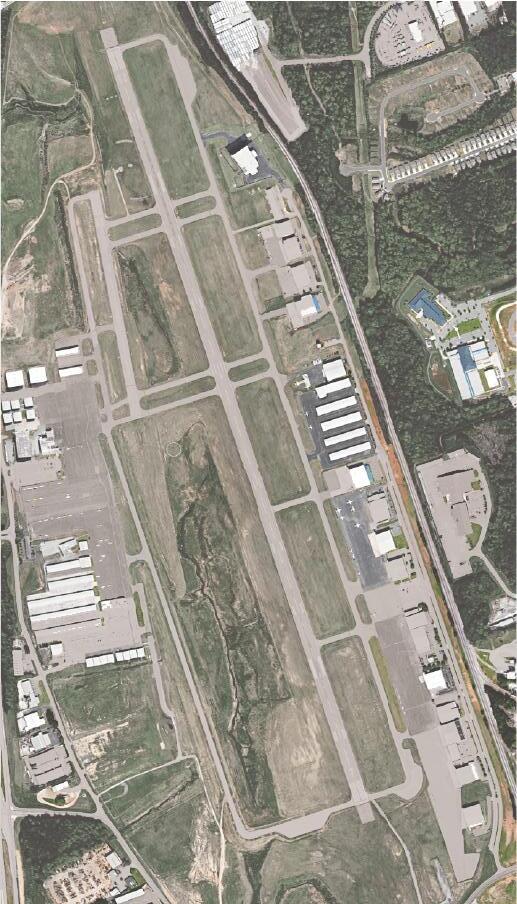



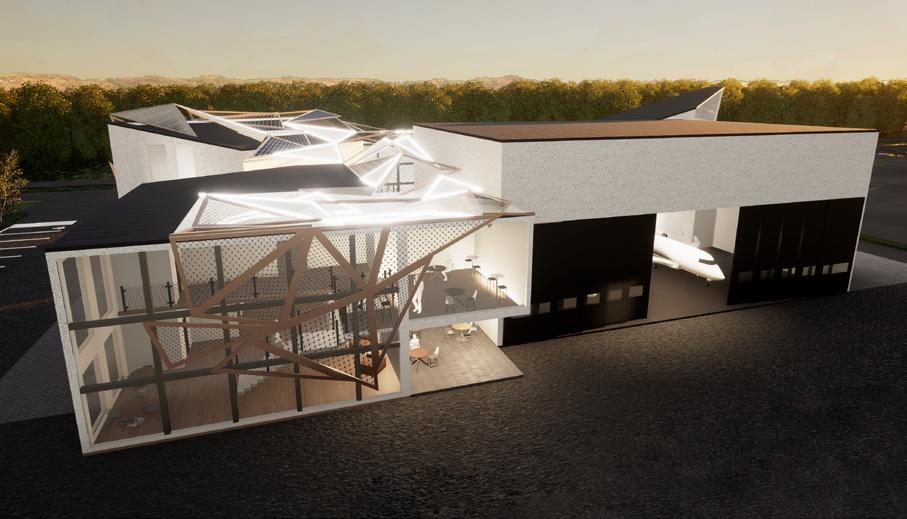
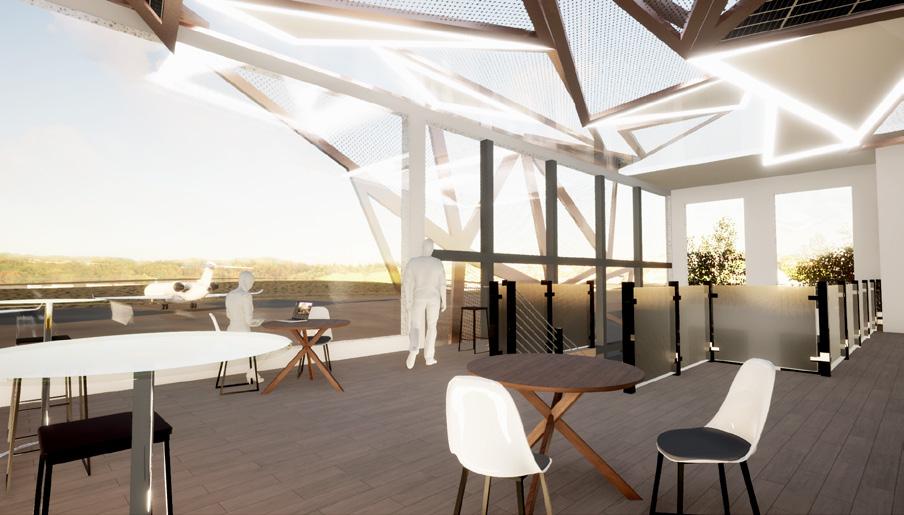


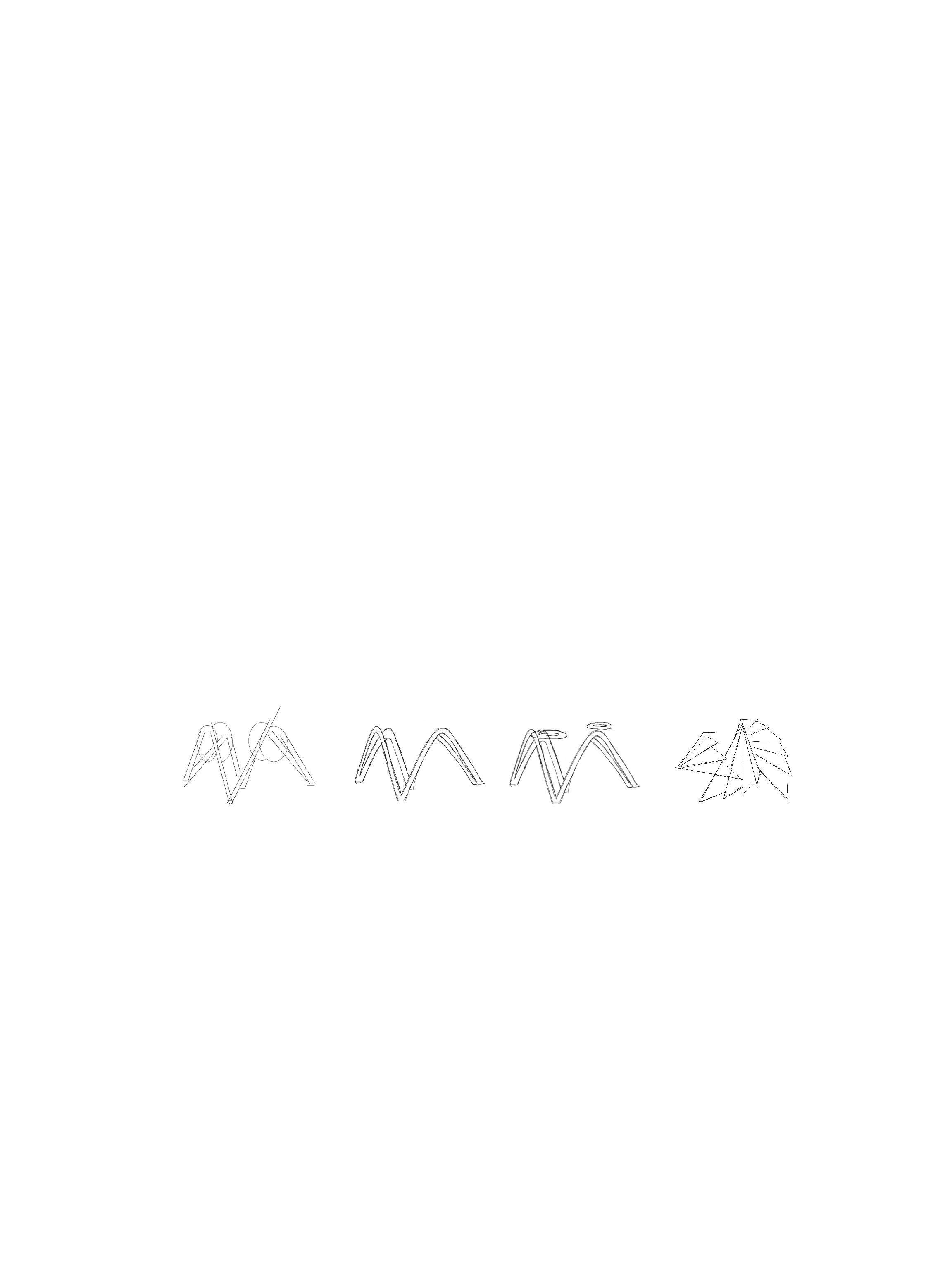



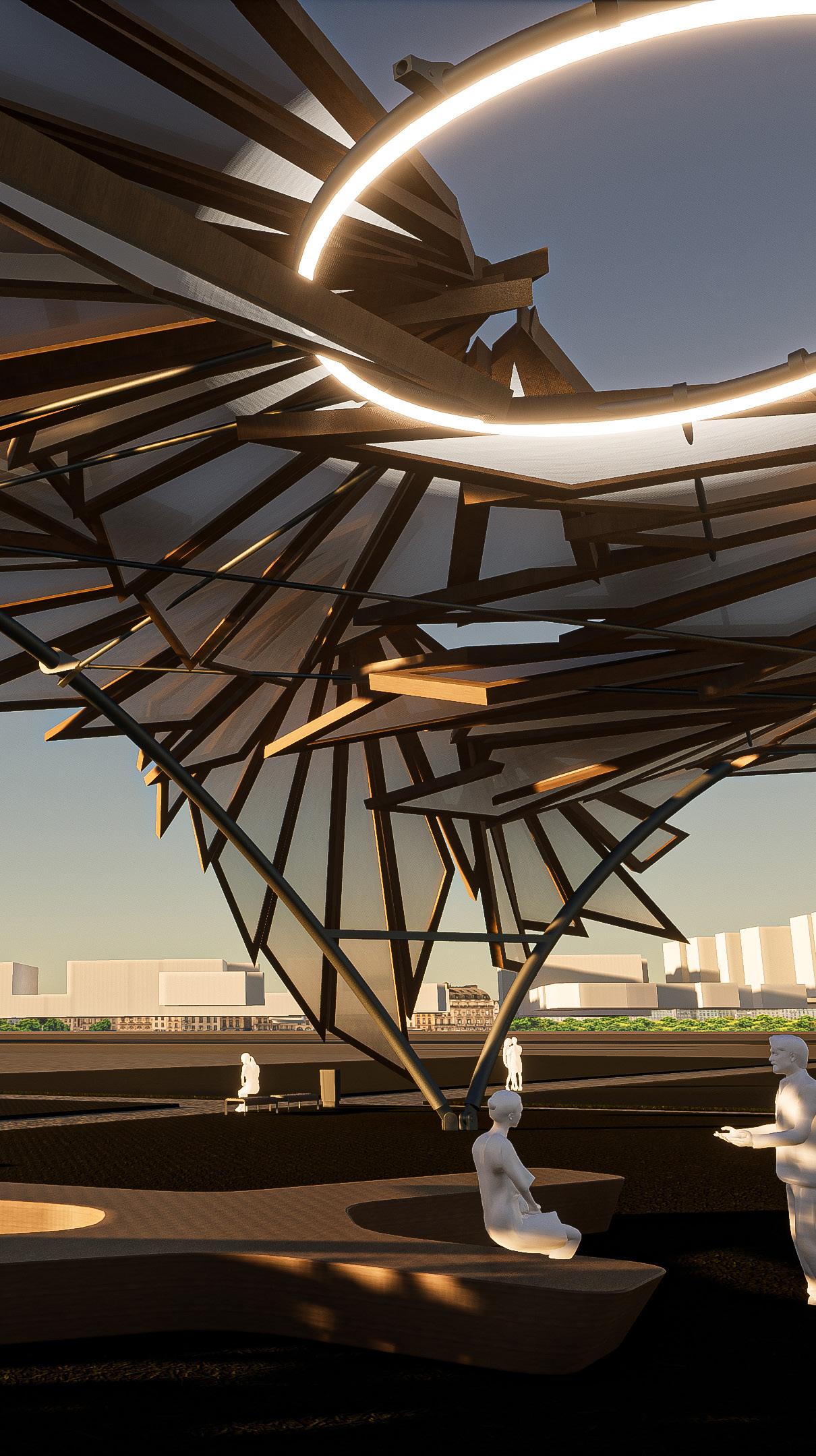

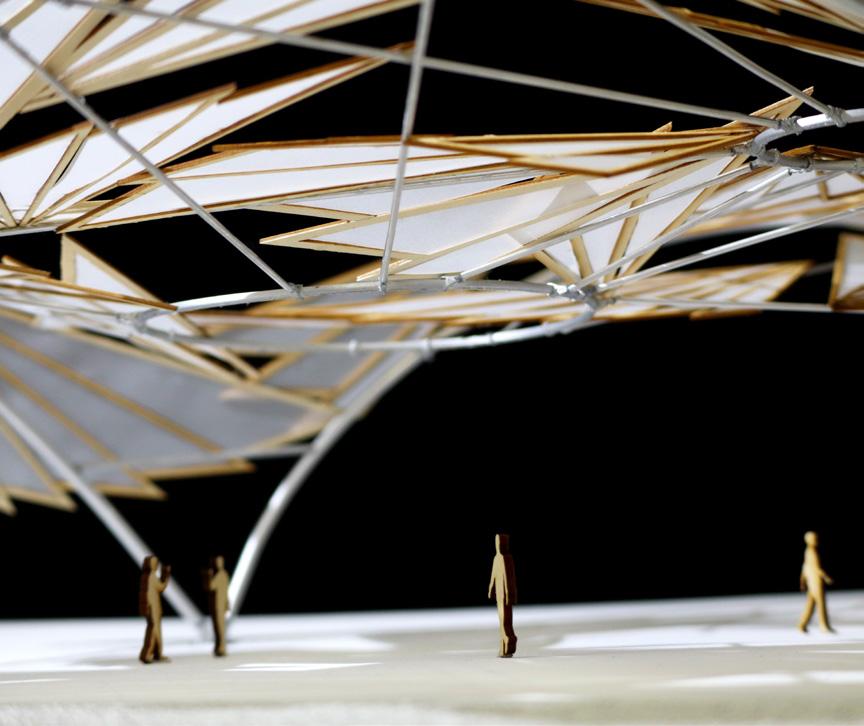
Connection Types
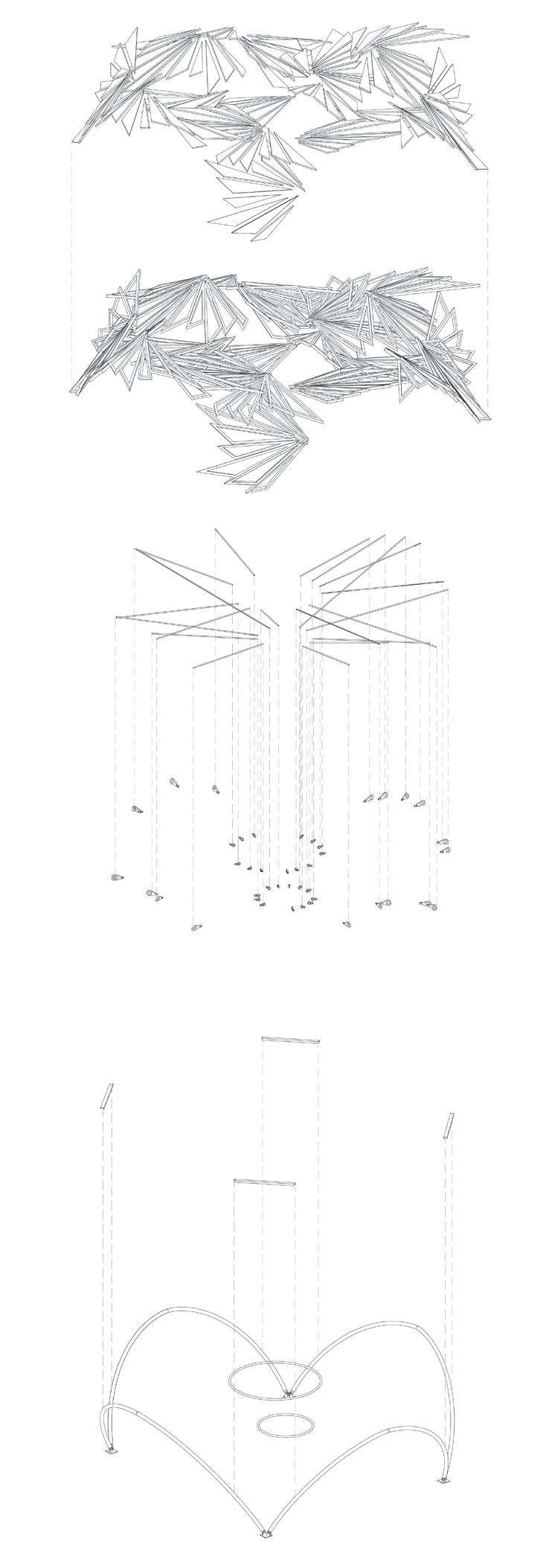
The main connections were designed with the intention of the components to be easily assembled and disassembled on site. The components are able to be slipped on and pinned together, with the hinged base connections being a loose fit in order to allow some structural give.
