PORTFOLIO


VESTIGE ACADEMY OF SOUND
VESTIGE ACADEMY OF SOUND






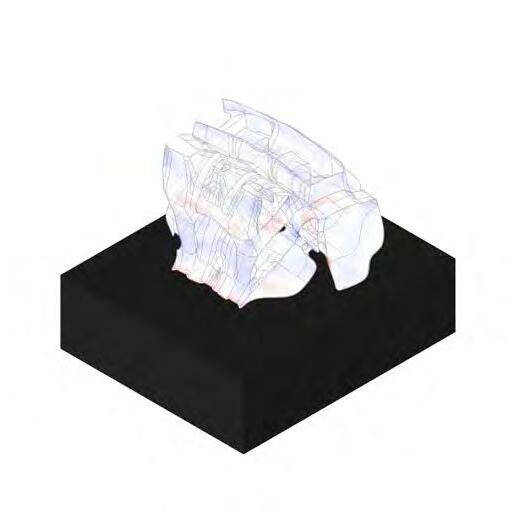


A decrease in biodiversity and loss of habitat are two major concerns that result from human intervention. While we have been slowly designing our environments, carving the continental crust to our heart’s content, and erecting elaborate dwellings that pleases the eye of the beholder, we have also been moulding the dissonances of the invisible. Loud as a species, our sonic imprint has proliferated along with our expansion of territory. Muting others in our path, we are slowly leaving behind a monotonous noisescape where sounds for survival drown to the steady rhythm of our machines. Located in Bergen, Norway, Vestige Academy of Sound aims to visibly modify its surrounding sonic landscape, bringing to attention the power architecture holds over our audible environments.
Eluded due to its intangible nature, the sonic environment of our cities has the potential to fill a major gap in how we design healthier cities if given medium through architecture. Using spectrograms and noise maps, the project placement as well as its morphology come together to create a new approach to building with and for sound, and against noise. Exploring the divergent sonotones that appear at the intersection of nature and design, Vestige aims to become a new sonic category currently missing from conversations surrounding sound ecology. Balancing between the anthrophony and the geophony the building creates a new hybrid soundscape named archiphony.
Studio Rashid Thesis Digital Studio Rashid Thesis DigitalCategorising a new type of sonotope directly related to designed landscape, can help put focus on the impact that sound has on our overall ecosystem and – in this wider context – the biodiversity of our planet. We have until now been shaping our societies on dichotomies. Audible, visible. Urban, rural. Natural, unnatural. Biotic, abiotic. The Archiphony, once established, will become a hybrid configuration, merging the biophony and geophpony by human means into a new assembly. No longer building solely for humans, but for a complex amalgamation of inhabitants, the scales we see today will change dramatically, with the sonotopes of our cities no longer being as harmful as they are at present. The Archiphony if explored, has the potential to bridge the gaps between the different disciplines that make up our urban environments, creating healthier conditions for its locals, as well as being better neighbours for its surroundings.


 Studio Rashid Sem 5_Thesis Digital
VESTIGE ACADEMY OF SOUND Studio Rashid Thesis Digital
VESTIGE ACADEMY OF SOUND
Studio Rashid Sem 5_Thesis Digital
VESTIGE ACADEMY OF SOUND Studio Rashid Thesis Digital
VESTIGE ACADEMY OF SOUND
 VESTIGE ACADEMY
VESTIGE ACADEMY

SCI-Arc Exchange
Digital
Goyang City Hall was designed to exude transparency. Taking inspiration from old South Korean Palaces, the building flips the logic of their walkways and brings them all to the exterior – like a river carving a canyon. With a close relationship to water this symbolic gesture not only opens up for natural daylight to the various offices of the city hall, but also allows for the building to be used by the public on all levels – enjoying the pocket gardens or the views from the slanted rooftops.
SCI-Arc Exchange






Digital
Designed as a series of volumes connected by slanted planes, it creates a dynamic new landscape where the often-overlooked areas of the rooftop can be put to use. Taking over the entire site, it also becomes a horizontally oriented building rather than taking on a skyscraper formation – this way battling the power-symbol that is the high rise and becoming more like the traditional Korean neighborhood.

MoMAS









Digital
Team: Patricia Tibu, Witchaya Jingjit, Emma Sanson
Modern Museum of Audible















Space is a network of installation art galleries and spaces for artists to create - proposed as an expansion of the public space around New York’s shoreline.




The gallery space is regarded not as a neutral container, but as a historical construct; the museal space of the 21st century is a place of polemics, and a relevant mechanism of societal diagnosis. Drawing from the rich history of the New York Piers, the space is envisioned as a network within which radical thought can unfold and be introduced to a wider audience.
MoMAS - MODERN MUSEUM OF AUDIBLE SPACE Studio Rashid
Digital Team: Patricia Tibu, Witchaya Jingjit, Emma Sanson
Sound constitutes the connective tissue of this network – this stems from the ambition of creating a language-less communication between the different components that compose the art world.













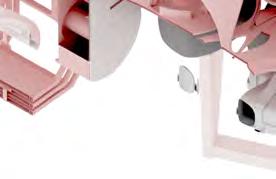



Therefore, the project not only accommodates sound related installations, but it is in itself an instrument capable of producing sound and also manipulating it. Formally, the design is based upon sound visualisation methods derived from the research of physicist and musician Ernst Chladni.


The ‘dislocated’ shoreline hosts 3 main programs which spatially speaking will vary from the established space of the mainland towards the ramified, network like space of the archipelago.


Team: Patricia Tibu, Witchaya Jingjit, Emma Sanson

There are affordable, cohabiting spaces for artists, who now are, and in the future might again be hit by economic challenges.

The space opens up for social interactions, encouraging discourse and cross-disciplinary collaborations. The adaptable galleries are constantly reforming and transforming the adjoining public areas. It is where innovation and experimentation can happen through the intersecting paths of strangers while also becoming visible to the public.
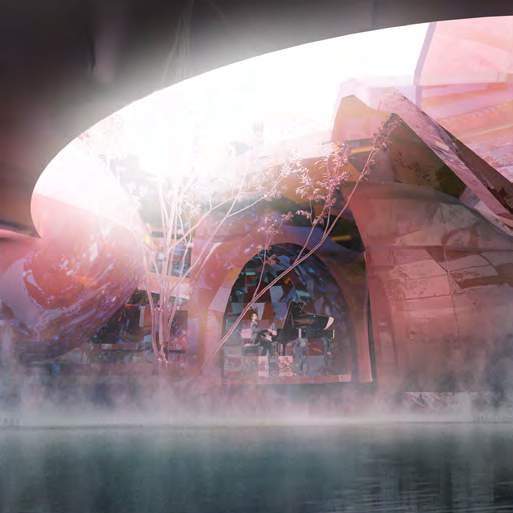



Digital Team: Patricia Tibu, Witchaya Jingjit, Emma Sanson
Finally, the areas for „creation and research” are envisioned as a place where radical and critical thought can be incubated.












Culture has become the common language. It is an interconnected collection of spaces created to support, display and integrate art and artists into the fast paced –and quite challenging life of the dense city of New York.
 Digital
MoMAS - MODERN MUSEUM OF AUDIBLE SPACE Studio Rashid Sem 4
MoMAS - MODERN MUSEUM OF AUDIBLE SPACE Studio Rashid Sem 4
Digital
MoMAS - MODERN MUSEUM OF AUDIBLE SPACE Studio Rashid Sem 4
MoMAS - MODERN MUSEUM OF AUDIBLE SPACE Studio Rashid Sem 4

 Digital
Digital

DE STEKELS
The De Stekels Aeropolis, built on the shallows of an area previously known as Doggerland, is a proposal for a satellite expansion of Schiphol Airport in the North Sea. Building on Amsterdam’s innovative relationship with water it allows the city to continue growing no longer limited by land area or challenged by rising sea levels.
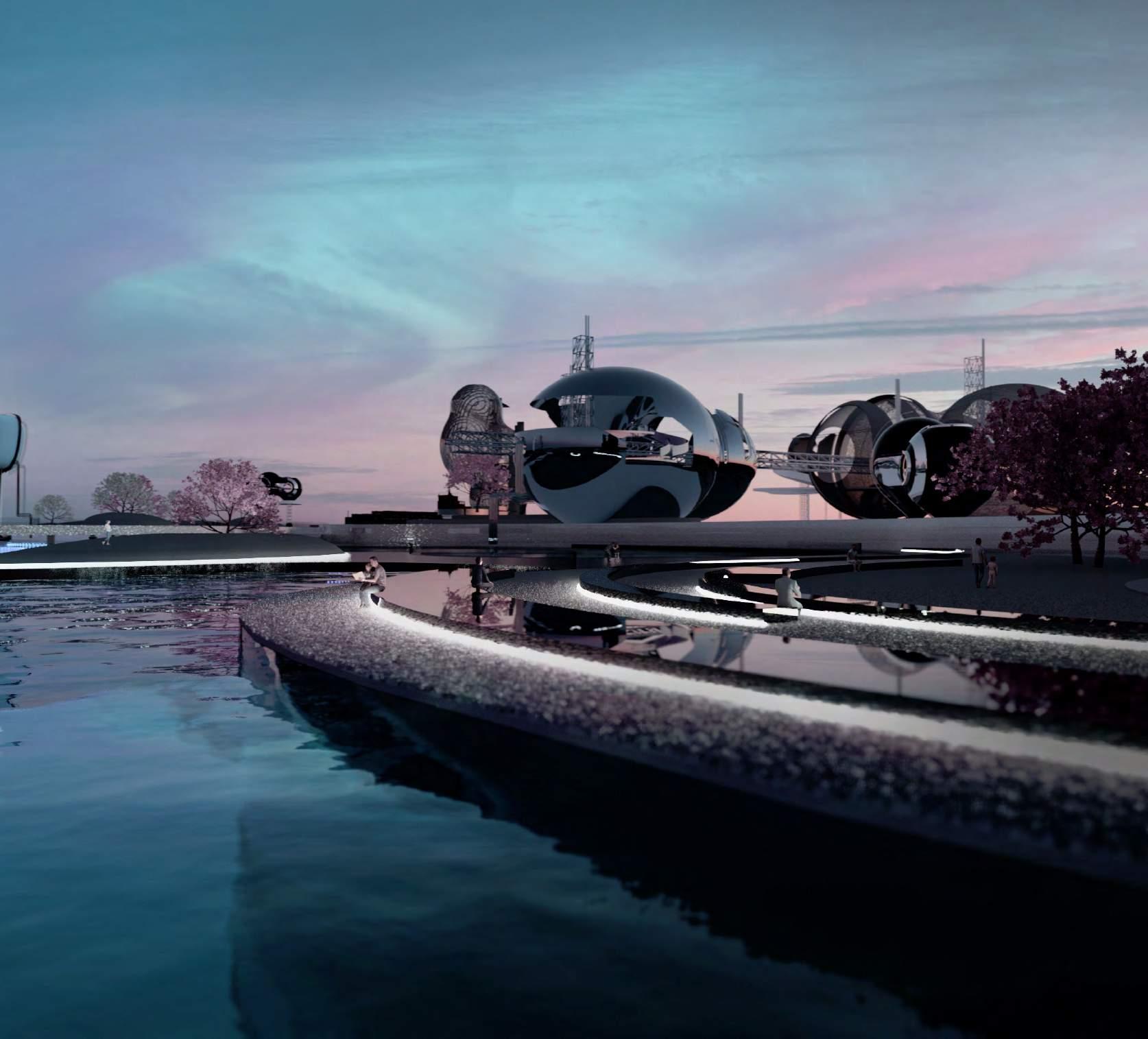



Driven by the need for interconnectivity, airports have gradually materialised near every major hub in the world. Amsterdam, being a city undergoing a population change, is no exception to this phenomena. With Schiphol airport making the city hyperconnected, it has become a start-up haven, no longer seeing the younger population come and go, but rather settling and establishing themselves in a globalised and flourishing city. However, with this growth comes complications. Schiphol airport faces expansion challenges due both to limited land and to noise restrictions with it being the 3rd busiest airport in Europe while located close to residential areas and Amsterdam itself. De Stekels Aeropolis, being a floating expansion of Amsterdam and Schiphol, aims to tackle these issues by providing a new, hybrid landscape.’
Digital
Combining emerging hyperloop and port technology, the new landscape relieves the heavily trafficked port areas of Rotterdam and Amsterdam by becoming a new loading dock for the liquid bulk import and export. Being a new typology of artificial landscape, it brings people closer to one of the least explored parts of our world - the ocean - while creating a marine environment through its geometry and subsea topography. Powered by electric lagoons, the Aeropolis is self-sufficient, relying on tidal energy, utilising its marine position to work with the ocean instead of battling its power.
Studio Rashid Sem 3 Digital DE STEKELS Studio Rashid Sem 3STEKELS
Inspired by water, but built up as a hyper-engineered structure, the Aeropolis takes advantage of its unlimited space and the dynamics of the water.



Becoming a clustered landscape, growing and diminishing over time based on demands, it aggregates naturally with the potential to link and unlink to new island clusters. With a focus on bio-inspired elements such as pockets, pores and porosity, the sub-water structures aim to become a hybrid landscape, studying how ocean life embraces new elements. With the main branch of research being algae and kelp, different microclimates are created throughout the Aeropolis to encourage different types of growth. Its location in the North Sea also offers close range opportunities for research into the sea bed and investigations of the changes in the surrounding ocean, exploring one of the least explored territories on earth.

MEDICALLY INDUCED APOTHEOSIS
Digital
Team: Jade Bailey, Emma Sanson
Because of the advancements
in health throughout our homo history we have seen the longevity of life exceed the limits, previously undreamt of, across the globe. However, with this increased life expectancy will come unprecedented pressure on healthcare systems. Especially when you consider that even though we may be living longer the amount of time that we have good health for isn’t, we become dependent for longer which will create great strain and dependency on the economy and society, which quickly becomes an issue that needs to be addressed. And thankfully it is. With one of the main research feats of the 21st century, ageing research will take a prominent role in advancing the health care system.
Our aim is to create a place of comfort and accessibility for health to become a social and independent priority, taking a prevent approach instead of an act now system, to create a health culture throughout the entirety of one’s life.
MEDICALLY INDUCED APOTHEOSIS
Digital
Our spaces are prescriptive to the users. Monitoring and learning from live health data it transforms and adjusts to keep its inhabitants/ community healthy. Bridging the characteristics of 4 different architectural paradigms, the future pharmacy aims to develop a recognisable idiosyncrasy that stands out and can add a biophilic aspect to an urban setting.



By localizing every aspect of the medicine supply chain our prototype aims to create accessibility, affordability, efficiency and most important of all - habit. Thus in time, this intervention will improve the life quality of it’s neighbourhood while also becoming an urban oasis where science and life intertwine.




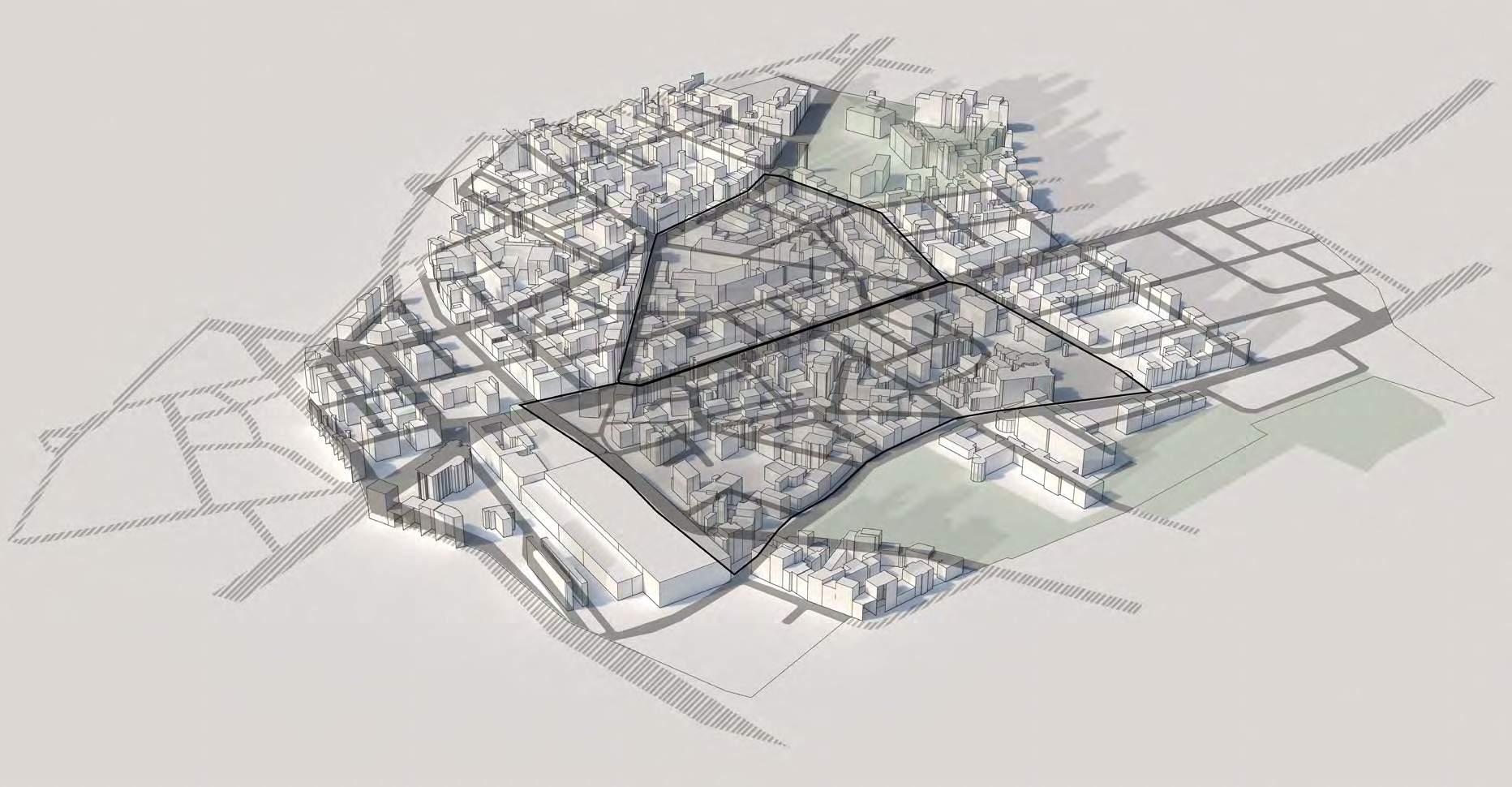
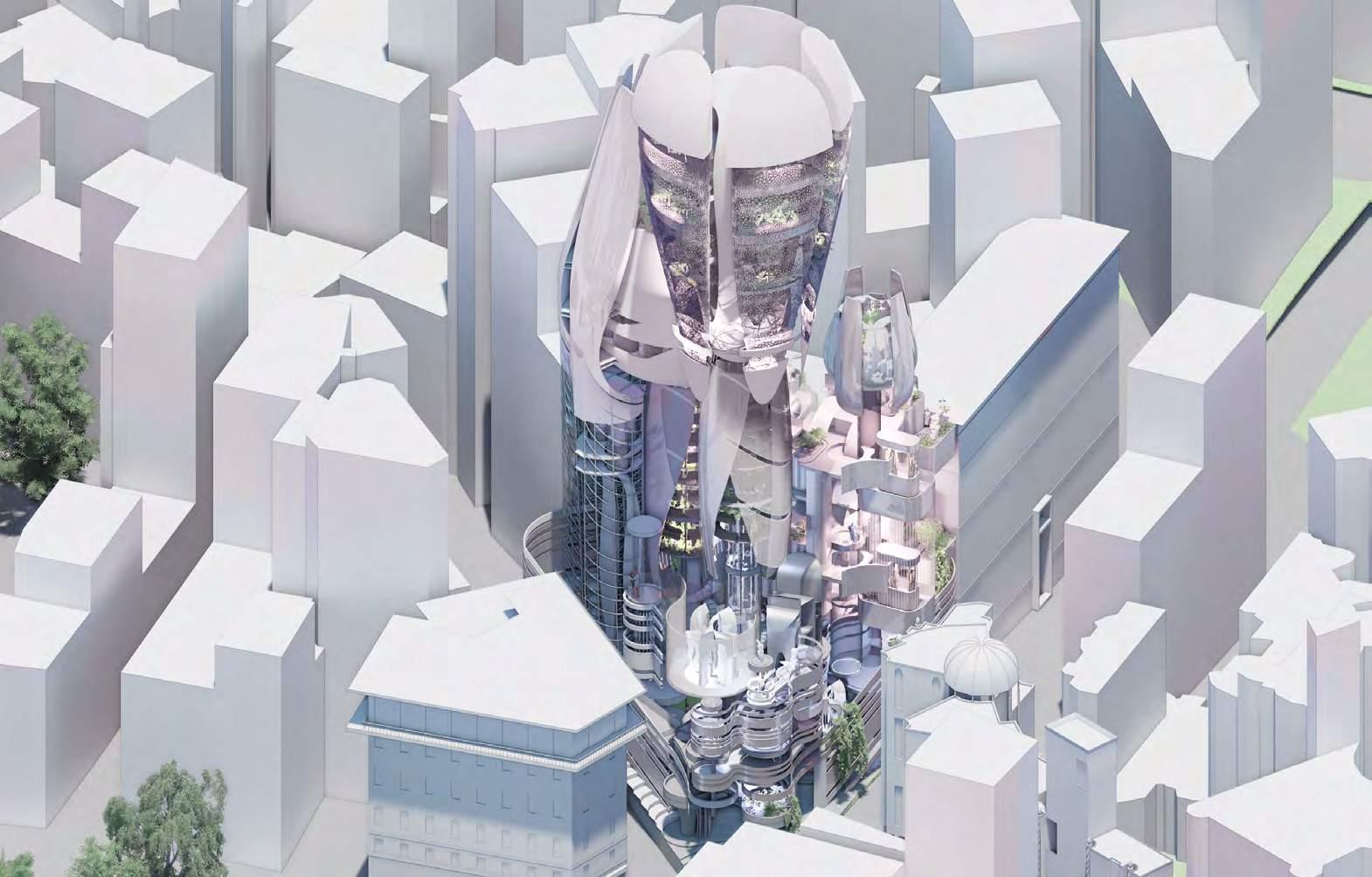
Thermal garden iteration
 Studio Rashid
Studio Rashid
INE FARMEDIC MREEARH
RY LIVING S C LABATO
PHARM CH T UHEALT O Pdaylight core thermal gradient build-up
MEDICALLY INDUCED APOTHEOSIS















Visibility and its associations with trust was a core projective in our architectural intent, and so having interlinked spaces with visible sightlines became crucial to how we laid out and developed our programme. The programmatic build up from public to private works its way inwards and upwards, as it transitions from public gardens to clinical research.
Neuro architecture approach to space design, this has informed our prototype to take on qualities of transparency to induce trust and a combination of nature versus the artificial.



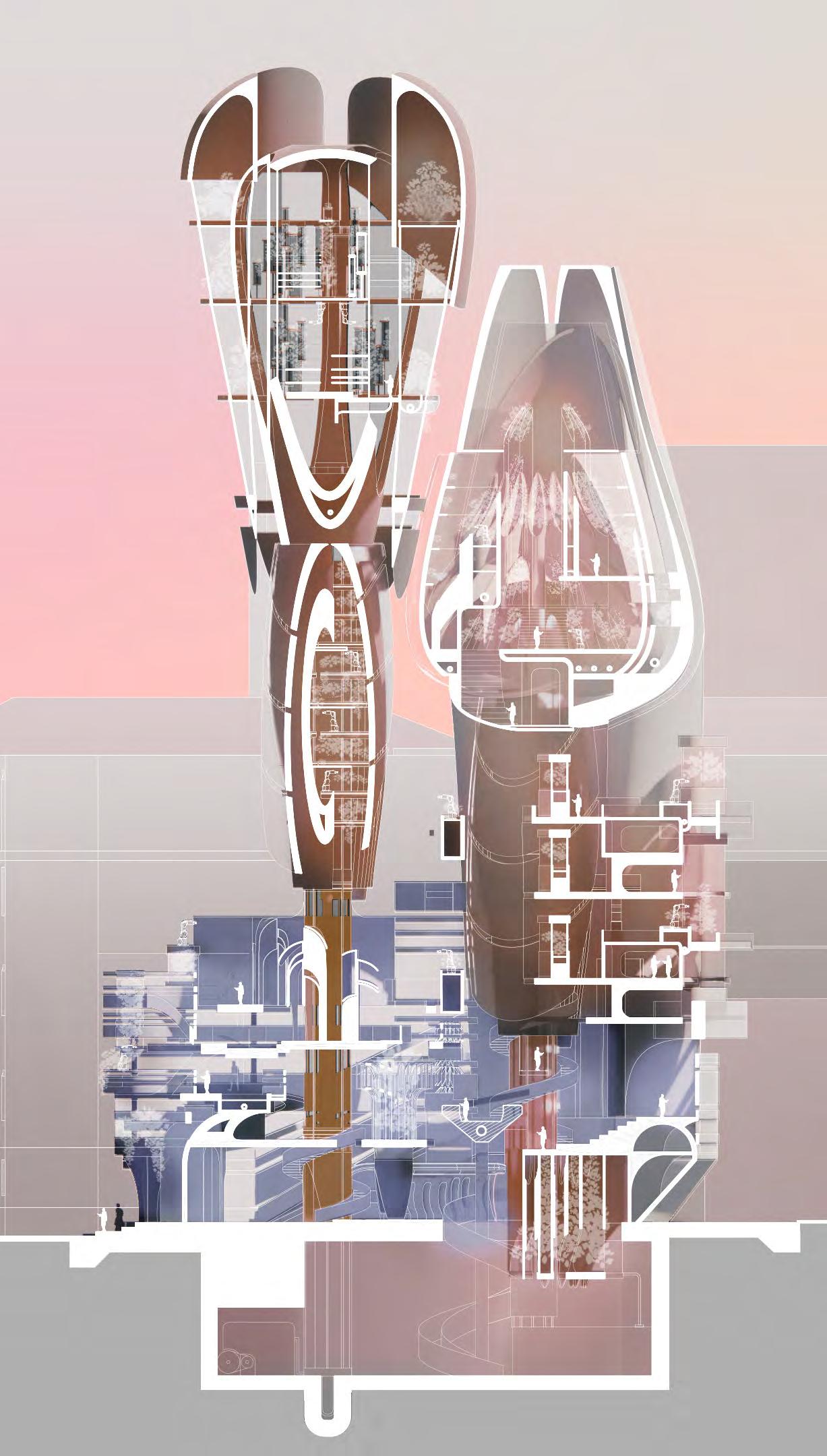


The phase of plants makes it continually redesigned with the seasons, the hydraulic elements changing the spatial appearance on an hourly basis 90% of time indoorsneuroarchitecture - changing conditions

The components are assembled to allow users to dictate their own path, based on this the negative space becomes essential, similar to John Portmans configured spaces, allowing light in and developing moments that instigate break.

AERIAL VIEWTHE BIOMES


 Digital
MEDICALLY INDUCED APOTHEOSIS Studio Rashid
Digital
MEDICALLY INDUCED APOTHEOSIS Studio Rashid

ALPINE_CHOREOGRAPHIES

With changing climate comes new conditions. As an event massively depending on its natural surroundings – the Winter Olympics are facing challenges having to cover vast areas to host all its events.
The Olympic Transport Prototype choreographs these rapidly expanding journeys by automating the transitions between the different means of transport needed to reach remote locations. Integrating local needs such as access to education facilities – the building serves as an epicentre - exposing research to the constant flux of travellers passing through. By proposing that the everexpanding journey between Winter Olympic Sites becomes part of the experience. This transport prototype proposes to become an intersection as well as an asset to its host location.


ALPINE_CHOREOGRAPHIES - THE POD



Digital

Due to the layered and revolving nature of our project - we needed the vehicles that entered the building to be able to move in 3 different axis independently without it affecting the passengers or the flow of traffic. We therefore took inspiration from gyro-spheres to create a passenger pod that offers views of the movement of the pod itself and the layers of the building as they move through and within them.

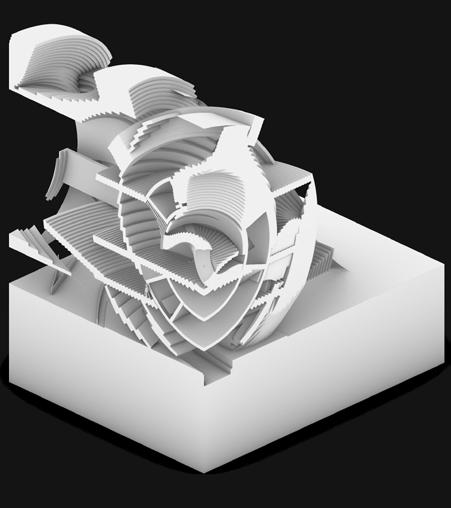


 Studio Rashid Sem 1 Digital Team: Emma Sanson, Patricia Tibu, Oskar Heslyk.
Studio Rashid Sem 1
Studio Rashid Sem 1 Digital Team: Emma Sanson, Patricia Tibu, Oskar Heslyk.
Studio Rashid Sem 1
ALPINE_CHOREOGRAPHIES - FROZEN MOVEMENT


Sem 1
Digital
Approaching the building from rails or by car you are met by an exterior so dynamic it almost seems like it’s moving. As you get closer you get swallowed into the layered nature of the buildingreading the space differently with every turn - almost like entering a glacier. The rigid fluidity transports you smoothly from a to b while presenting you with different spaces in-between. The activities within the building are revealed in turn only by moving around within or without.
ALPINE_CHOREOGRAPHIES - UNUSED LAND



Digital
Based at an intersection - where multiple alpine roads and highways connect and disperse - our new Olympic transport prototype makes use of otherwise disregarded and non-human land. Located outside of Bolzano, it serves as a gateway to both the city and to the nearby alpine villages.


With its Olympic function being to enhance and streamline the participants journeys to the different clusters of the games - it would also need to have a local function to have a successful afterlife. For it to have a positive impact both during and after the games - it was important for us to address local issues - as well as learning from the successes and failures of earlier games. It soon became clear that the urban flight of the rural cities of the alps had a lot to do with limited accessibility as well as opportunity for young people. With this in mind - we started developing the prototype to house an extension of the local university with focus on Alpine research. This way it would both become a central, easy-to-access location in an Alpine Research Triangle between cities such as Innsbruck and Milano, but also be a visible comment on the rapidly changing Alpine climate with its morphology being an abstraction of the melting glacier around it.
 Studio Rashid
Studio Rashid Sem 1
Studio Rashid
Studio Rashid Sem 1
ALPINE_CHOREOGRAPHIES - ENTWINED JOURNEYS
Studio Rashid
Sem 1

Digital
By embedding the circulation of the building within its layers - people passing through create a flow of information - just like the layers of a glacier. To ensure exposure of the Alpine research to the travellers passing through - the corridors and spaces intertwine - creating moments of transparency and moments of privacy.


With the major arteries of commuters passing by and opening up to large public areas such as the university cafe’s and study areas - interaction is encouraged between travellers, students and researchers. In this way discourse becomes natural, and discoveries, ideas, and urgent matters such as the impacts of climate change can be spread to a wider audience faster.
Narrating the experience by carefully chosen moments of light and dark - the building itself becomes and experience.




Sem 2 Project 2
Site: Siena

SIENA_THE DREAM OF NO DARK CORNERS

Sem 2 Project 2_Introduction
Digital
The site for our semester 2 project was the UNESCO World Heritage listed city of Siena, Italy. Building on the discoveries and experiments had done for project 1 - I chose the site that needed the most work in terms of safety.
With the main part of the city being located on the hills, the valley between had become almost completely left out by the over 100 000 tourists that visit the city every year. By using my research on Women in Public Space wanted to re-develop this area into a safe public realm that attracted both locals and tourists alike.
Available resources and services on site
open public space narrow streets, tall buildings
Left: Using the research done on safe public spaces to analyse the cities we visited in Siena - I started building a database of archictectural elements that make people feel safe when being out in public.

Right: Case study of Frauenwerkstadt in Vienna, where women have been involved in every step of the design process to integrate important elements like clear view lines, subdivided space and natural surveillance.

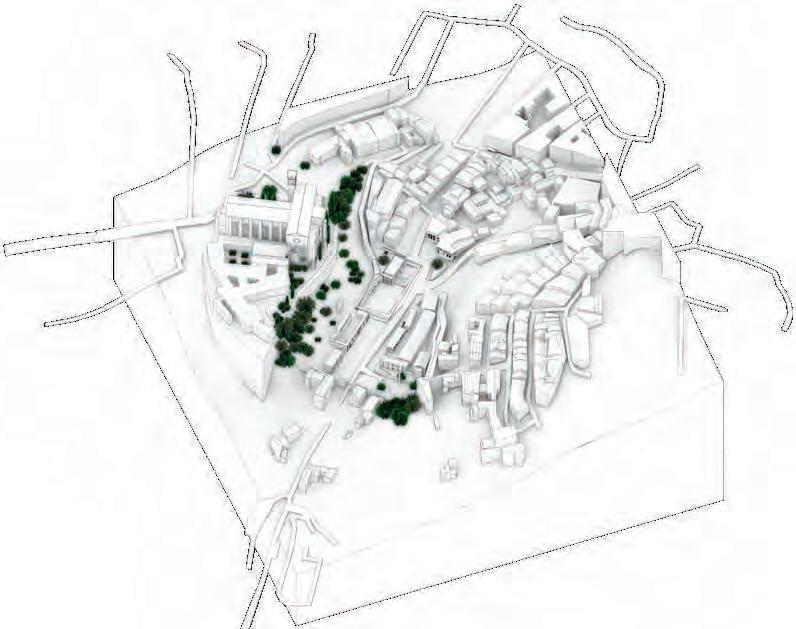
SIENA_POROUSITY AND DELICACY

Sem 2 Project 2 Digital Physical
Playing witht the digital versus the physical became an integral part of how developed the new part of the city. Using porousity to open up for natural surveillance and dayligt - while also allowing natual light and growth to be incorporated gave room for both safety and biophilia - two key elements for wellbeing.

SIENA_THE INFLUENCE OF SURROUDINGS


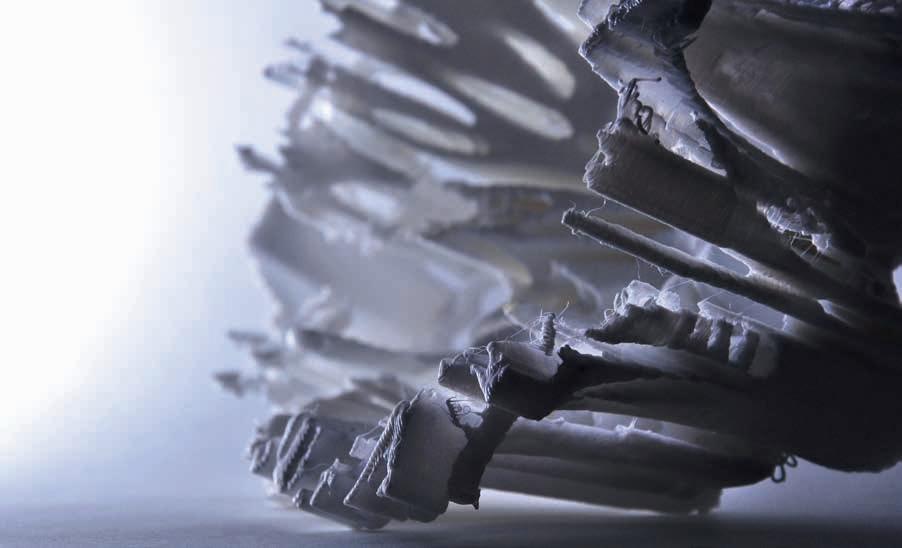



Sem 2 Project 2 Digital
One of the key ideas for the reimagined valley was that it would have no corners - no dark valleys for criminals or assailants to hide in. I therefore started developing a wall system to eliminate corners, become dwellings for people to rest, act as planters for nature to take over and support a roof shading a market from the boiling Italian sun.



 Left: Digital models. Below and above: Physical models - Hand cut, foam cut, laser cut, and 3D printed.
Left: Digital models. Below and above: Physical models - Hand cut, foam cut, laser cut, and 3D printed.
SIENA_BRINGING BACK BIOPHILIA

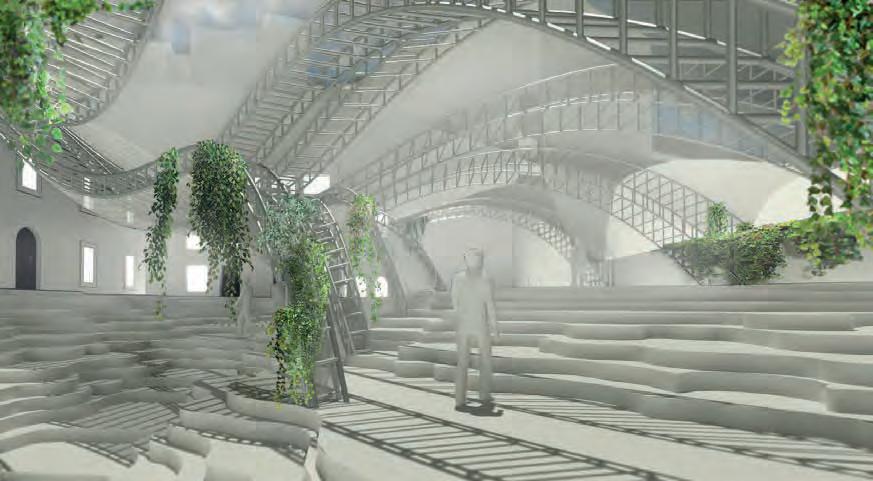


Sem 2 Project 2
Digital Physical
The roof covering the main outside area had to be respectful of its surroundings while also also attracting tourists down the valley. By using the same principles had applied to my semester 1 project - took the lines of the context to build the a structure that would visually connect with the existing buildings on site.
SIENA_WALL HUGGERS
Sem 2 Project 2

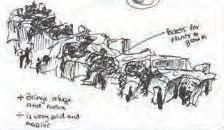
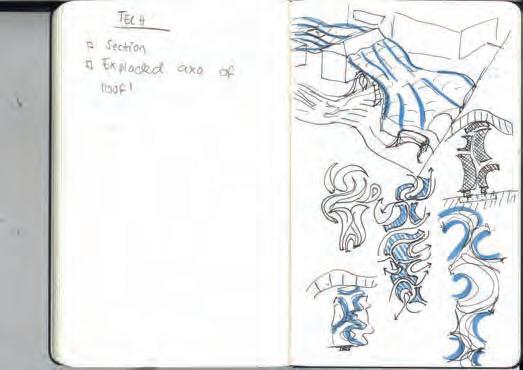
Digital
Wanting to occupy the space both inspired by research on safe public space and a the idea of ”wall huggers” - people who fnd it uncomfortable to cross open space, developed a series of pockets and walls of varying sized designed to house everything from small plants to a table and seats in a cafe.

































































































 Competition Team: Jade Bailey, Adriana Boeck, Patricia Tibu Emma Sanson
Competition Team: Jade Bailey, Adriana Boeck, Patricia Tibu Emma Sanson




































































 Digital Interactive
Team: Patricia Tibu, Anastasia Shesterikova, Margo Volvoka, Emma Sanson
[Human Computer] INTERFACE WORKSHOP
Digital Interactive
Digital Interactive
Team: Patricia Tibu, Anastasia Shesterikova, Margo Volvoka, Emma Sanson
[Human Computer] INTERFACE WORKSHOP
Digital Interactive


 Group: Emma Sanson, Adriana Bock, Jade Bailey
Group: Emma Sanson, Adriana Bock, Jade Bailey








