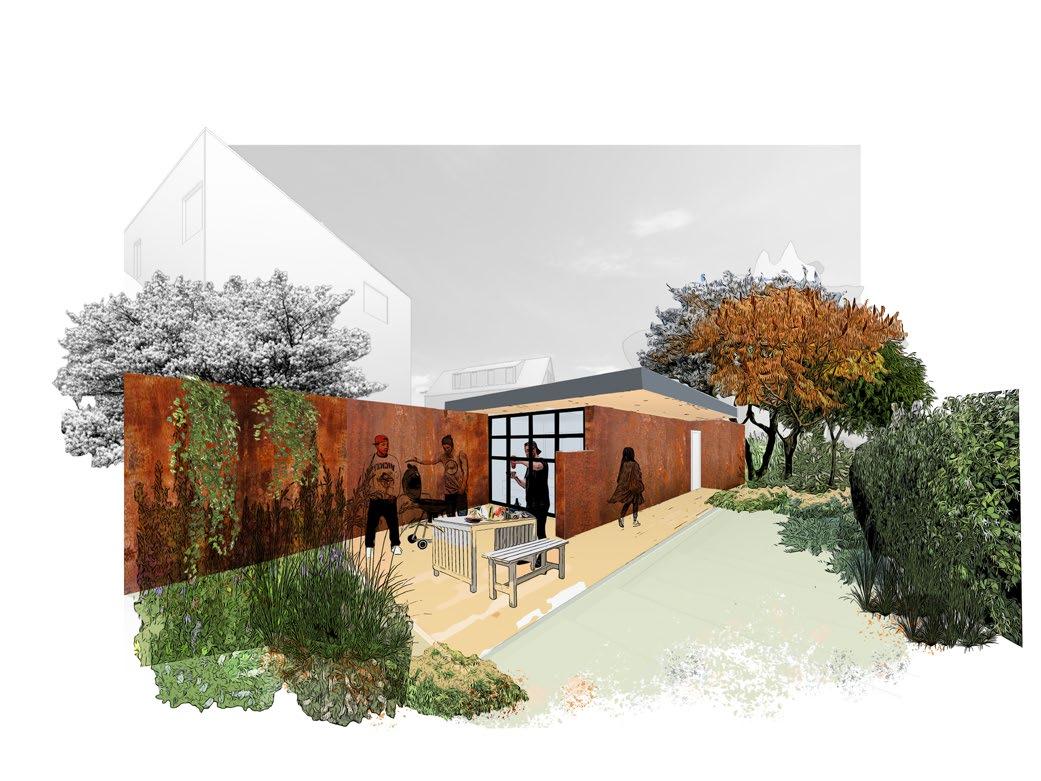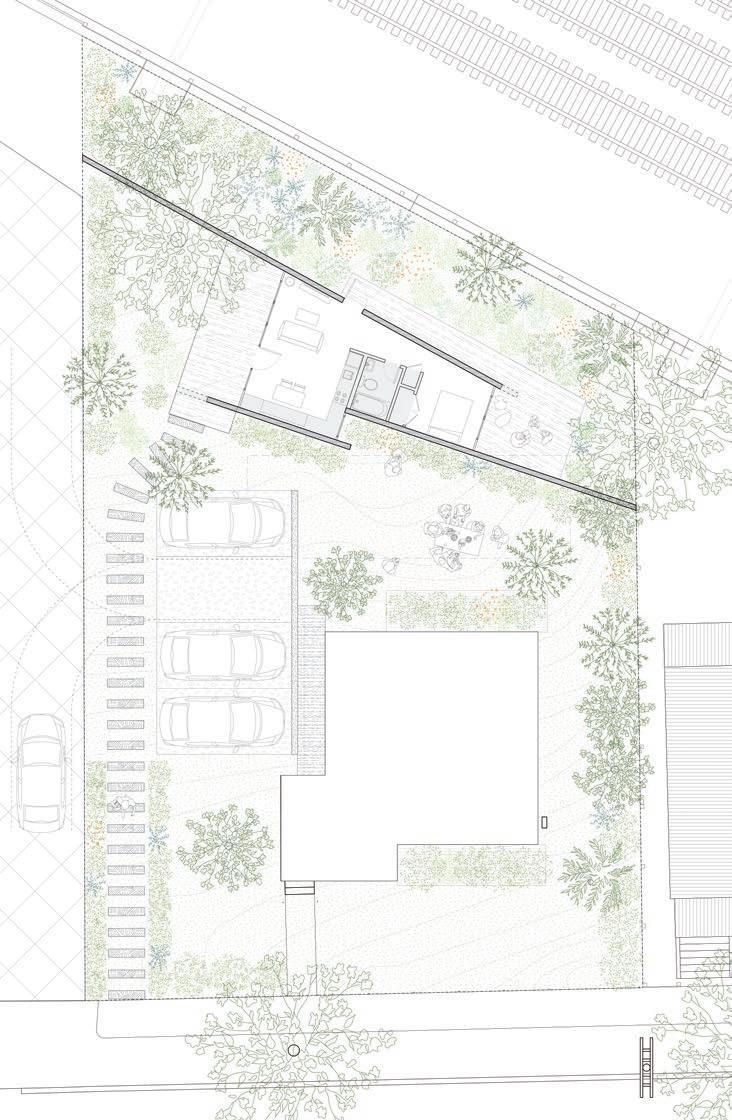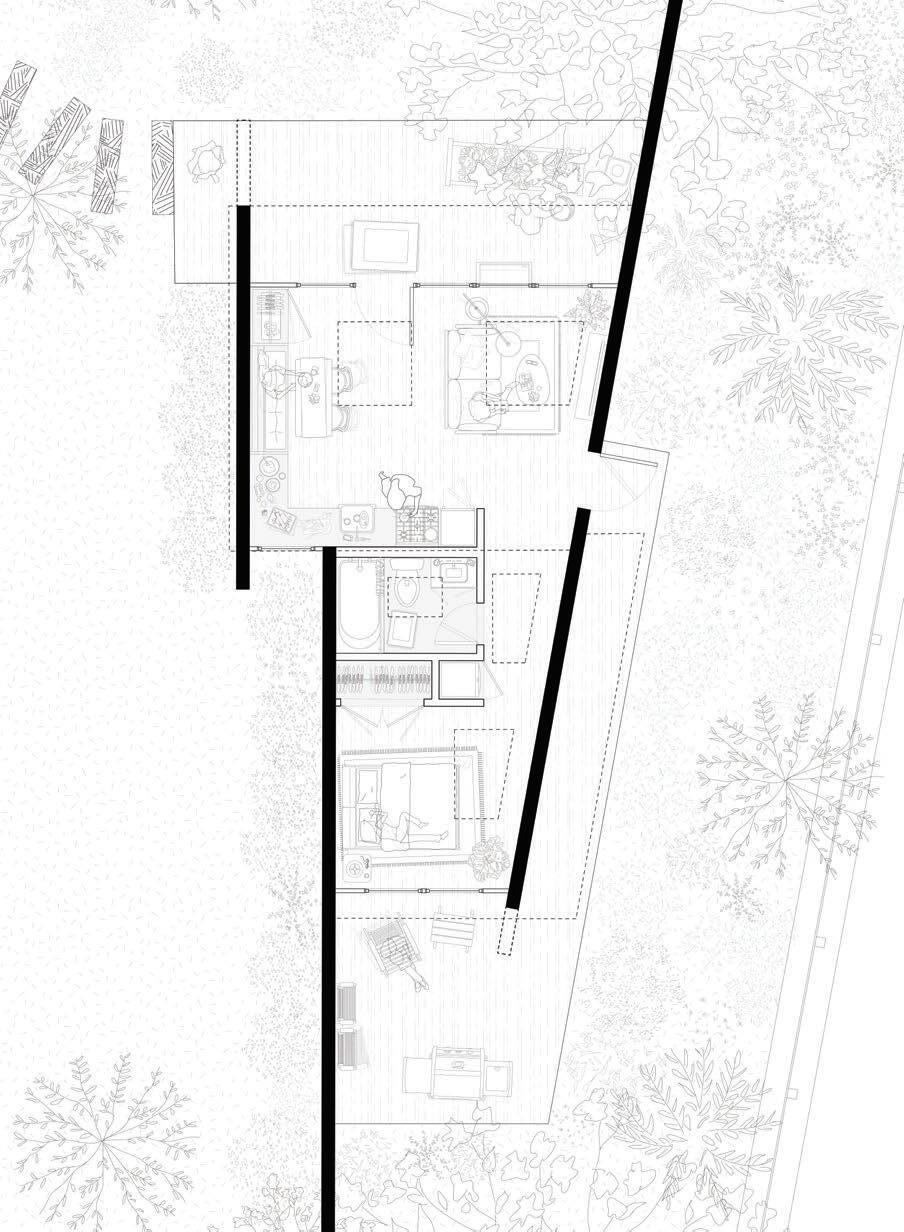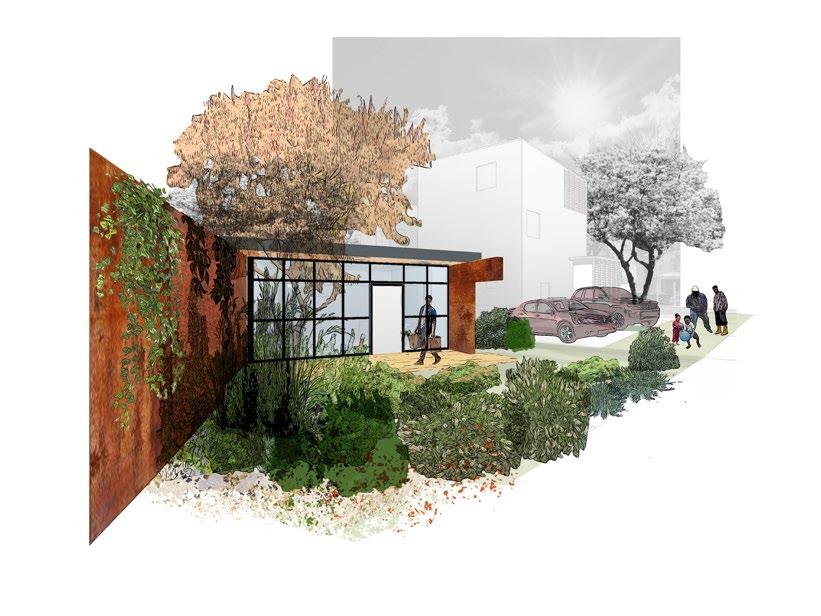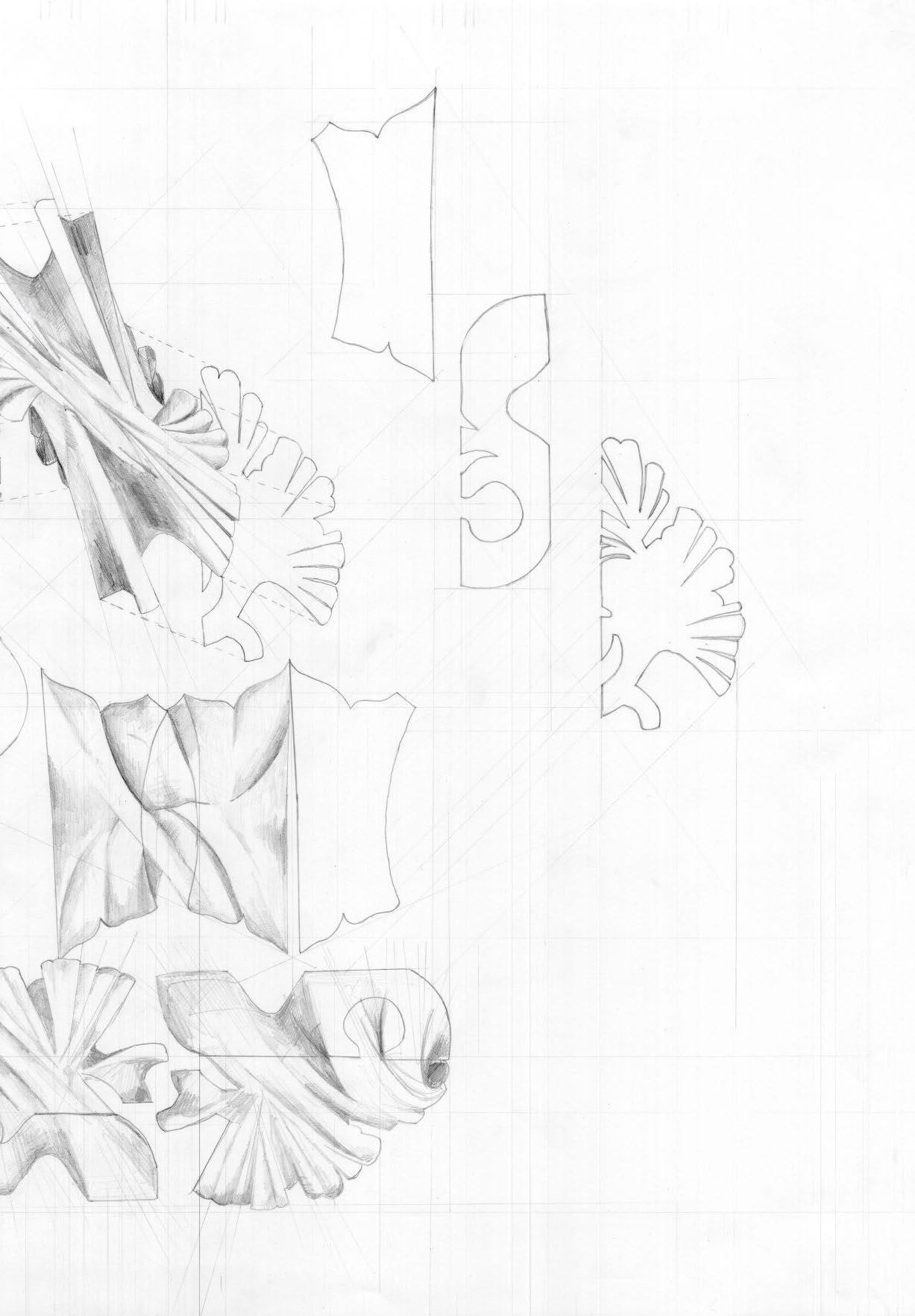
EMMA SHEREFKIN
Snag Management and Research Facility 4-11 Spring 2022 Kunstkammer 12-17 Summer 2021 Sound Library 18-27 Fall 2022 Building Project 28-33 Summer 2022 Plan Unplanned 34-37 Fall 2021 Image Object 38-41 Fall 2021 Self-Sustaining Campus 42-53 Spring 2023 La Laguna Jalador 54-57 Summer 2023 Paprika! Vol. 8, issue V 58+59 Spring 2023 Flour + Water; Palazzolo Food Institute 60-75 Fall 2023 Geometric Translations 76-79 Fall 2021
TABLE OF CONTENTS
EMMA SHEREFKIN
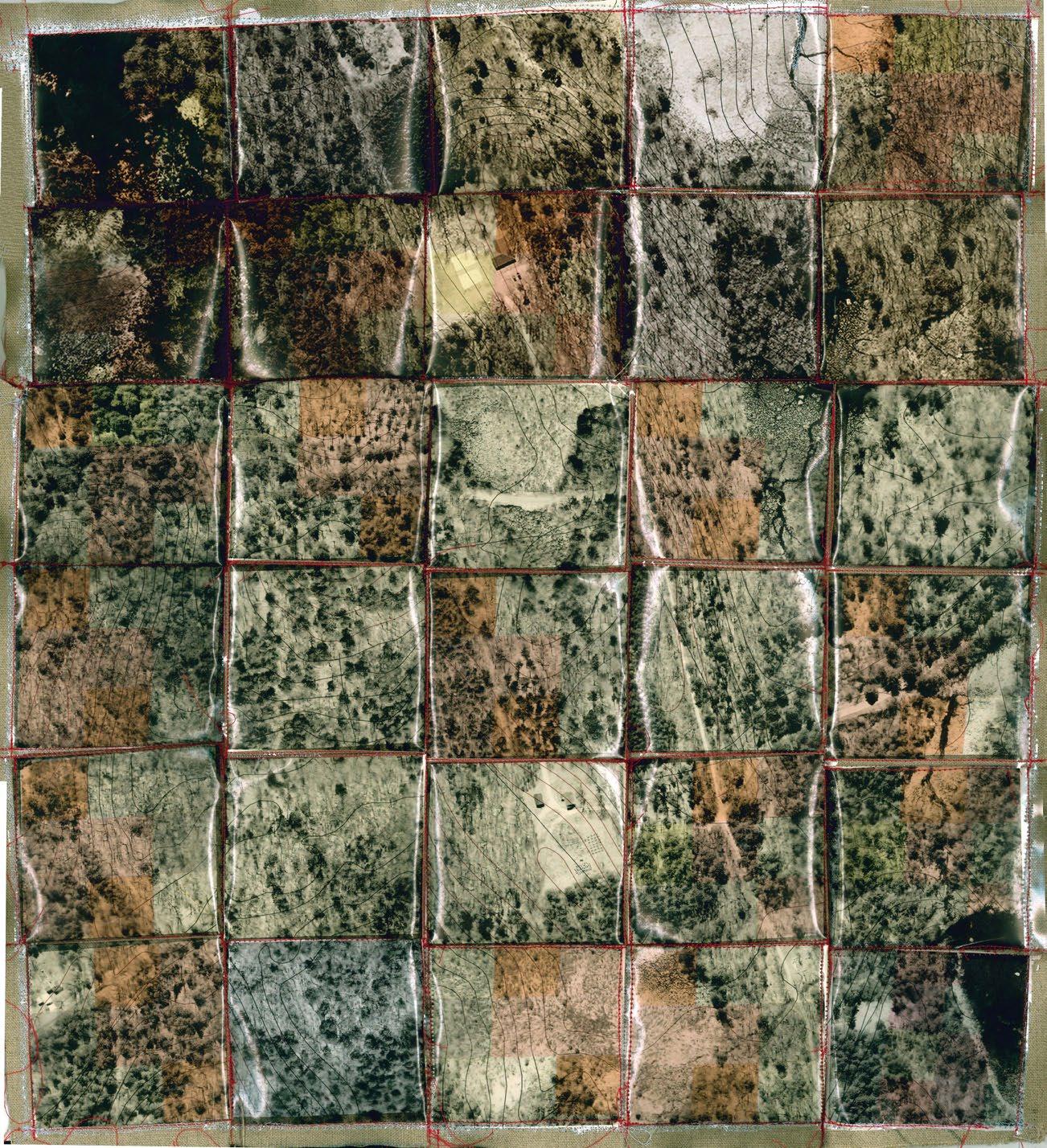
THE GRID AS SCIENTIFIC METHOD; SNAG MANAGEMENT AND RESEARCH FACILITY
The grid has been used to dissect, unearth, sample, burn, and sell nature. In James C. Scott’s, Seeing Like a State he illustrates the abstraction of nature through the forestry industry’s use of the grid as a tool to measure salable timber. In ecology, the grid is employed in the form of sampled plots. In archaeology, it’s used to excavate 10 x 10 square meter plots to read each strata of earth stretching back in time.
This seasonal habitation and research site is modular in nature: an assemblage of scaffolds and platforms with the express purpose of supporting snags located in the surrounding forest of the French House site in Yale-Myers Forest. Snags provide habitats in the form of tree cavities for many unique wildlife species, including the Downy Woodpecker. The height and stratigraphic nature of the scaffolding illustrates the longstanding history of the grid as it has been used in scientific study. The maintenance of snags is the impetus for the expansion of the settlement, with it bringing human occupation.
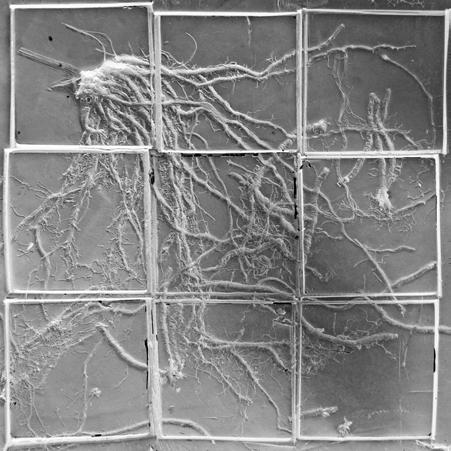
Inverted photograph of a plaster-cast bulb and root-system. A part of an initial study investigating the relationship between root-systems and the inherent interconnectivity of what cannot be seen below the surface.
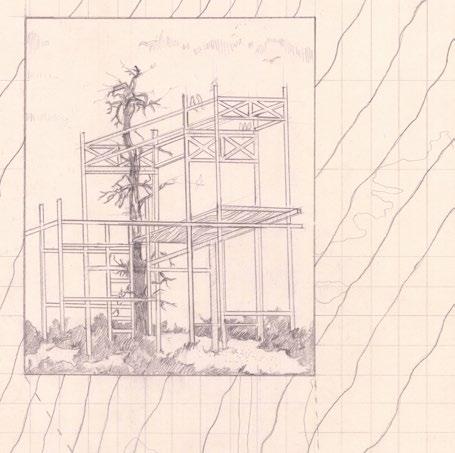
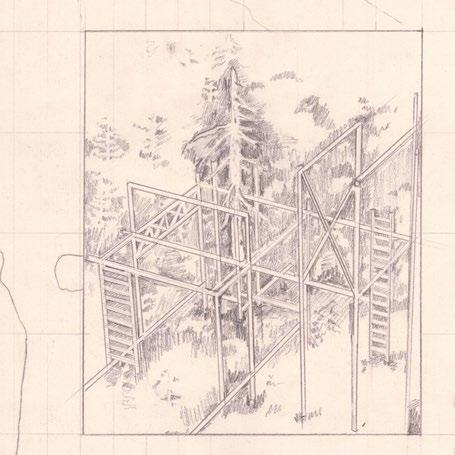
4 I EMMA SHEREFKIN 5
CRITIC Eeva-Lisa Pelkonen Spring 2022 01 I Snag Management and Research Facility COURSE core II studio
Site Plan Details
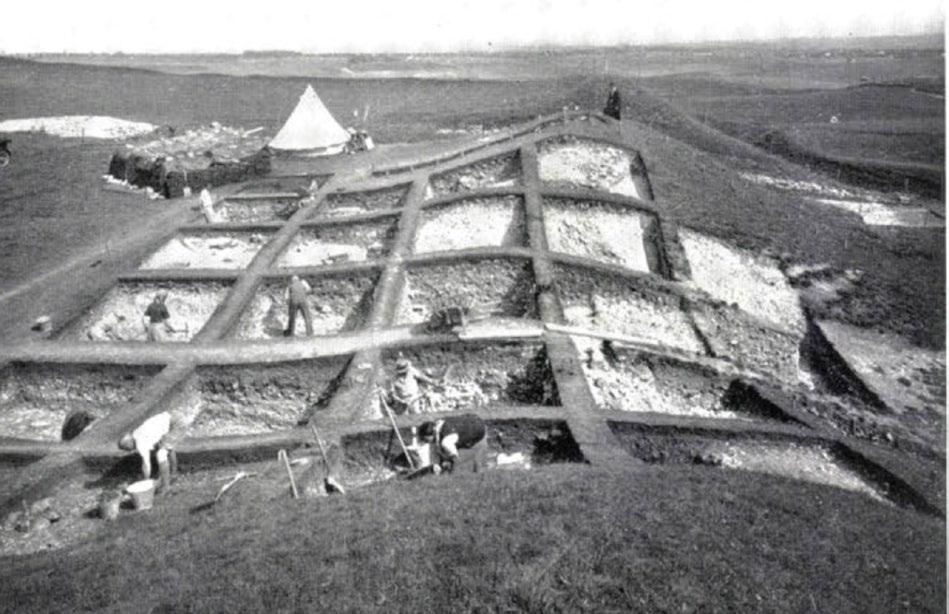
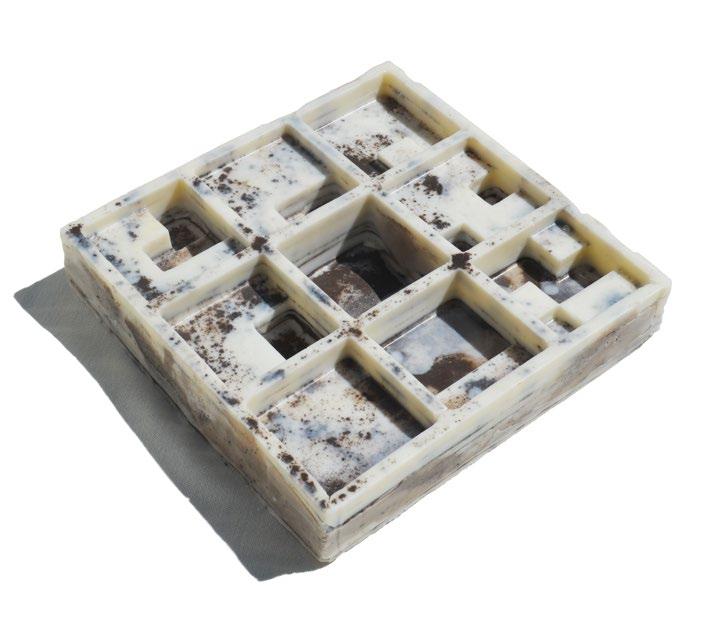
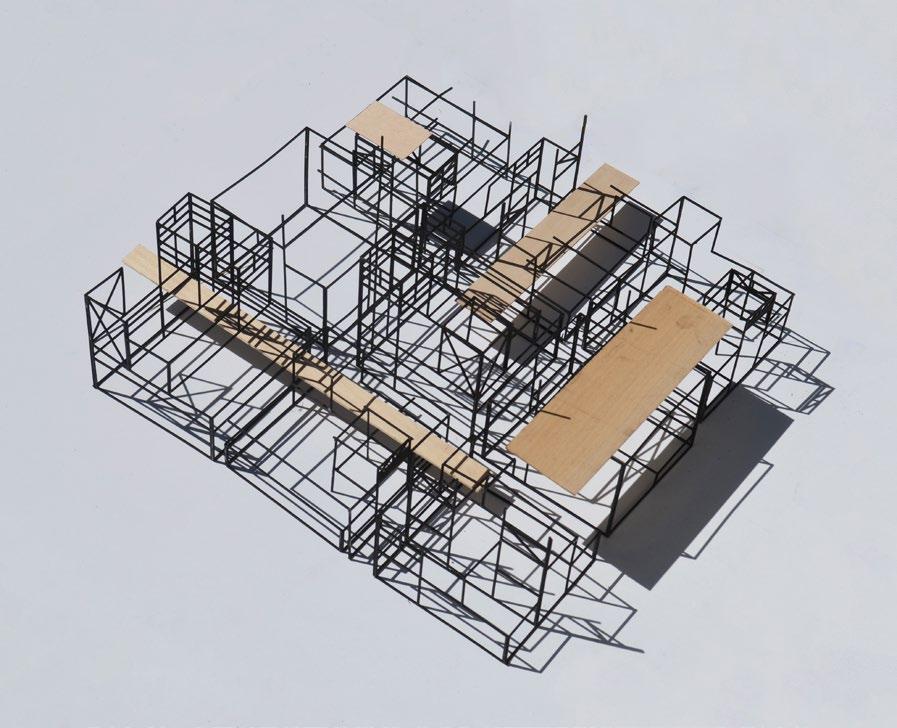
Inspired by research into achaeological methods using the grid. I found images of the Maiden Castle dig from the 1930s which employed the Kenyon Wheeler method of excavation that left behind "baulks" or walls of earth to help scientists read the strata of the earth, showing each successive layer/distinct periods of time.
A series of early model investigations using ARCgis began to explore relative ages of buildings on each block of New Haven’s 9-square grid. The baulks (the segments of earth left behind from the Kenyon-Wheeler method of excavation) began to show the layers of history left behind.
Using the mold of my original wax-cast model, I looked at the inversion of these forms to describe building towards future strata. I designed a research center that provides low impact while also promising the ability to expand, building upwards and outwards.
6 I EMMA SHEREFKIN 7 CRITIC Eeva-Lisa Pelkonen Spring 2022 01 I Snag Management and Research Facility COURSE core II studio
Wax and wood-ash cast concept model; stratigraphic reading of the buildings on the 9-square grid of the New Haven Green
The Maiden Castle Dig - Dorchester, England - 1930 utilizing the Kenyon-Wheeler method of excavation
Conceptual model
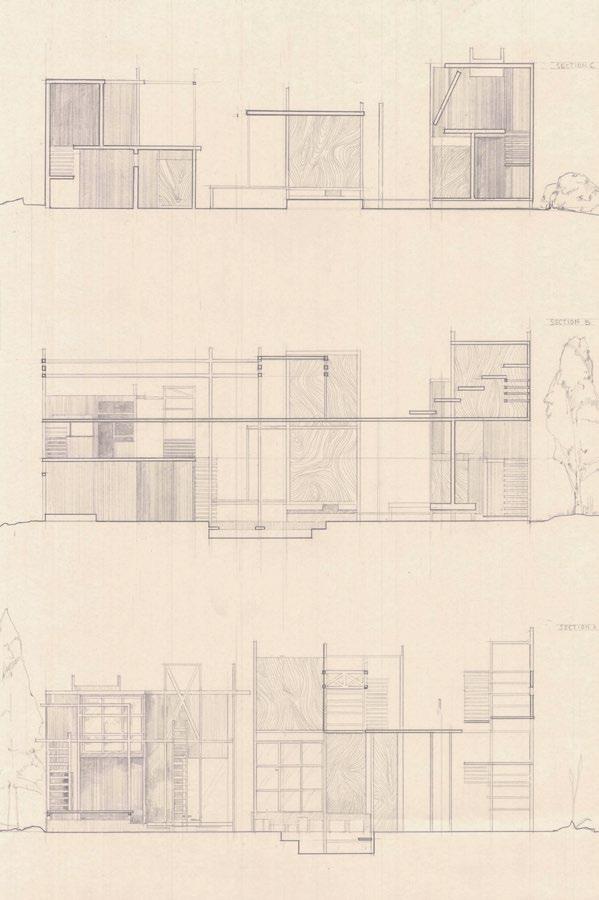
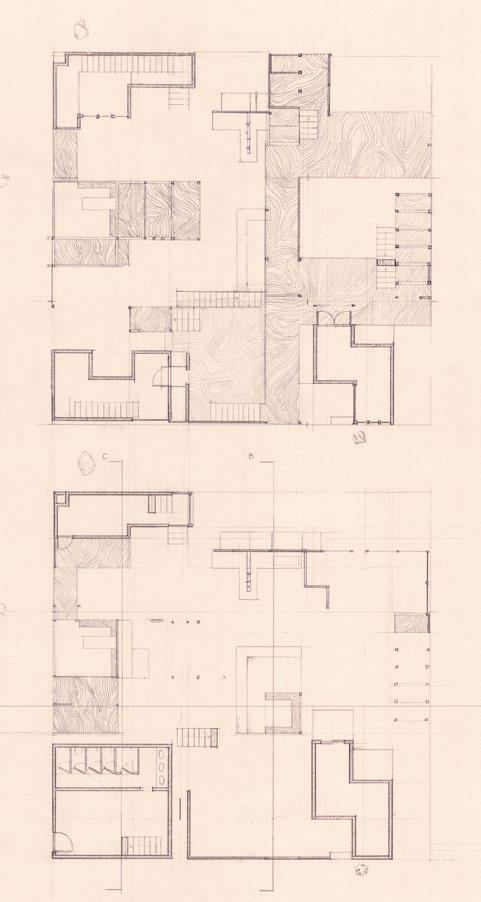
Outlined in the Yale Myers Forest Workbook from 2019 - The retention of snags within the forest is of the utmost importance, "Wherever possible, retain snags and current or potential den trees in a range of sizes, except where unsafe. Keep all snags bordering large openings (i.e. clearcuts and seed-cuts) or wildlife openings. Aim to keep approximately 5 snages per acre." The growth of the research facility is reliant upon and driven by the study and management of snags within the Myers Forest.
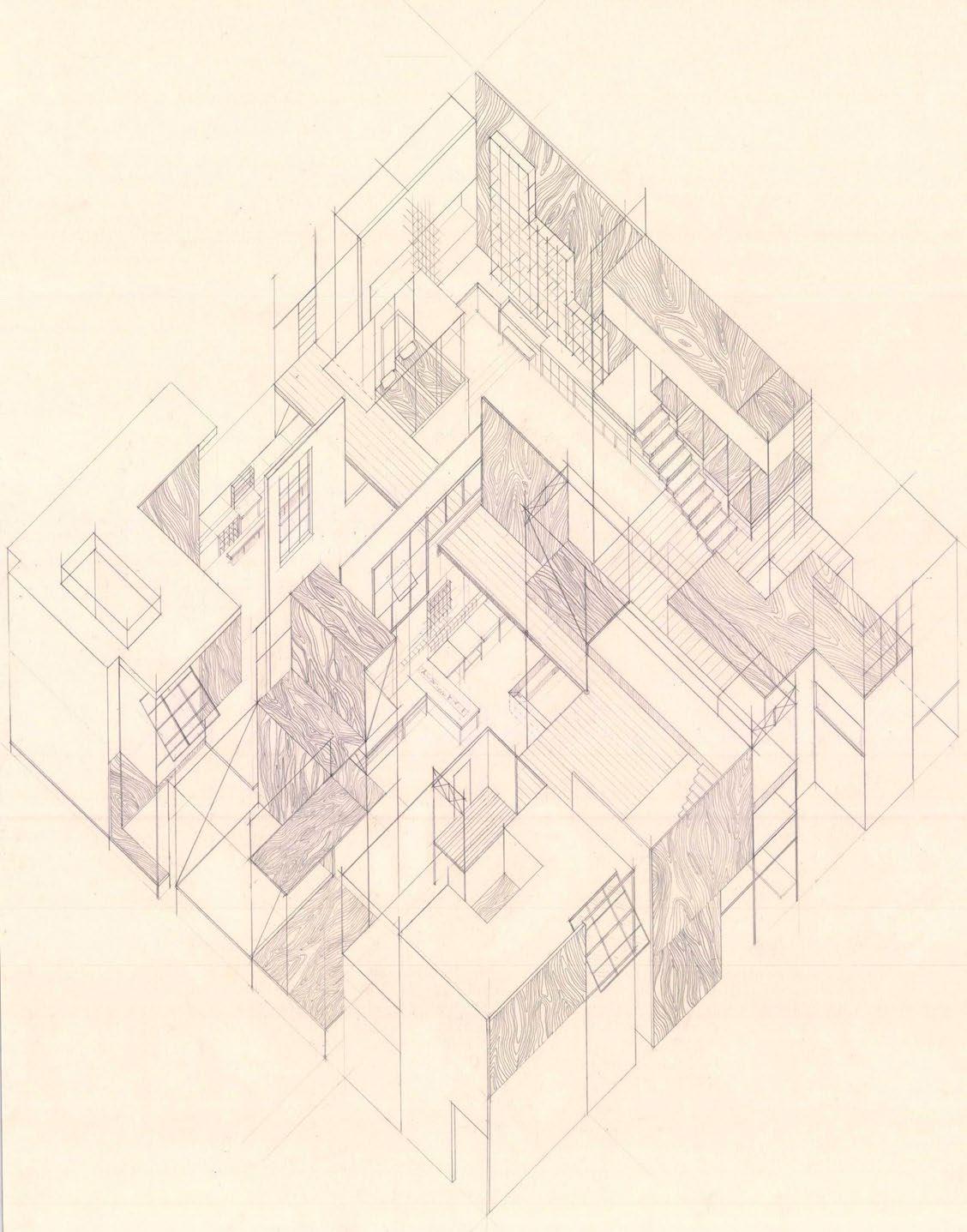
8 I EMMA SHEREFKIN 9 CRITIC Eeva-Lisa Pelkonen Spring 2022 01 I Snag Management and Research Facility COURSE core II studio
Floor Plans
Sectional Perspectives
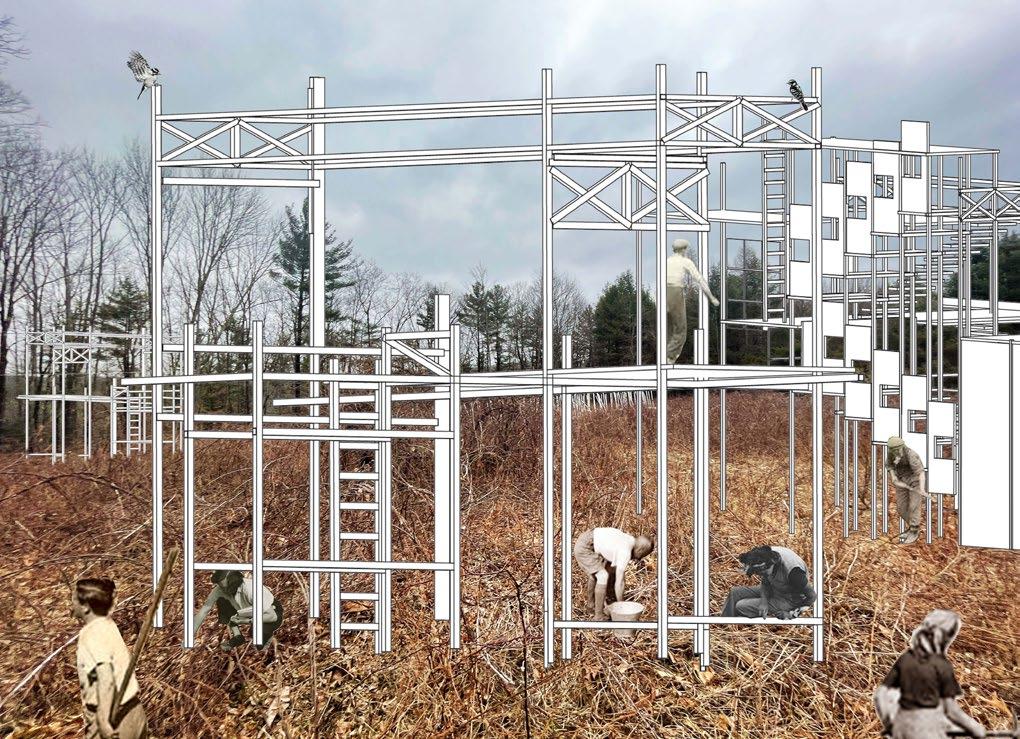
Inspired by Constant’s New Babylon, the maintenance of the Snag research center is contingent on its inhabitants. They become responsible for how it begins to unfold, the playful nature that actively contradicts the compensatory engagement with the forest. The scientist becomes the steward of this structure and its relationship to their site.
Much like the 9 square grid, whose centrality provides a framework for expansive networks of settlements, the core static forms and their scaffolding counterparts only mark the beginning of lightweight and porous structures to weave into the surrounding forest of the French House site.
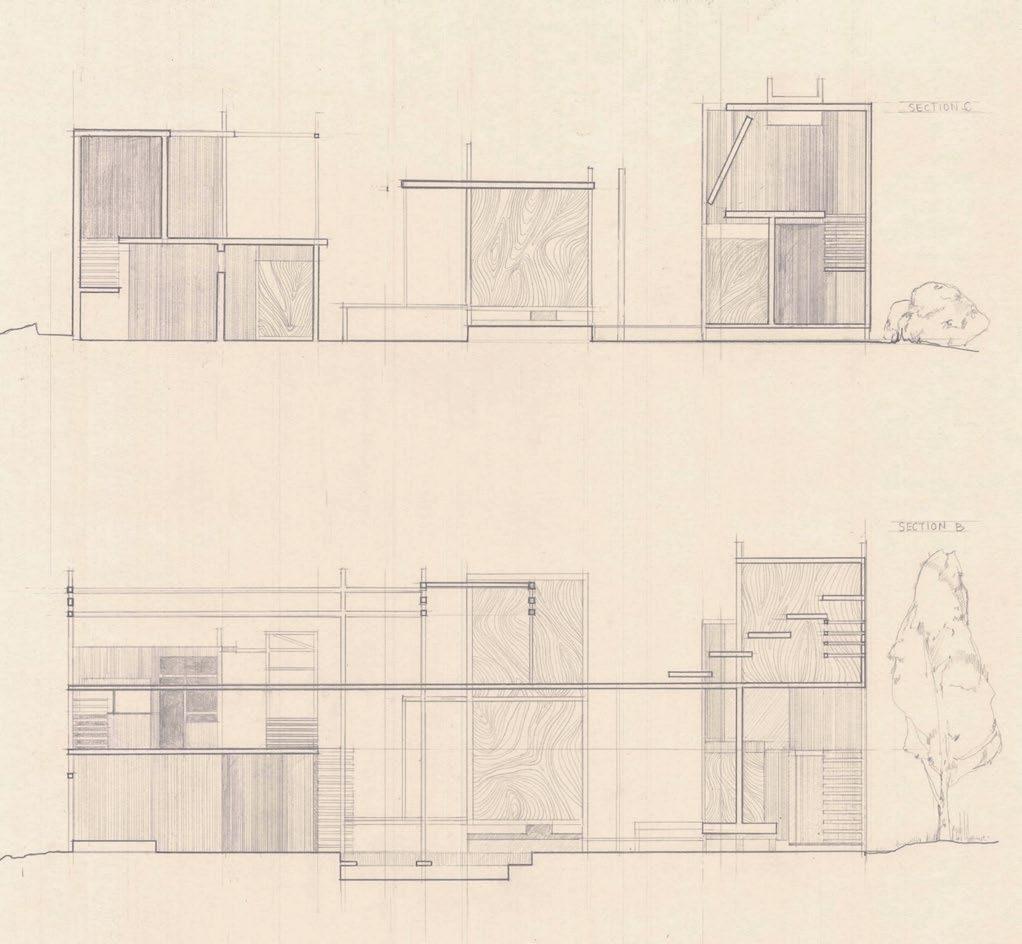
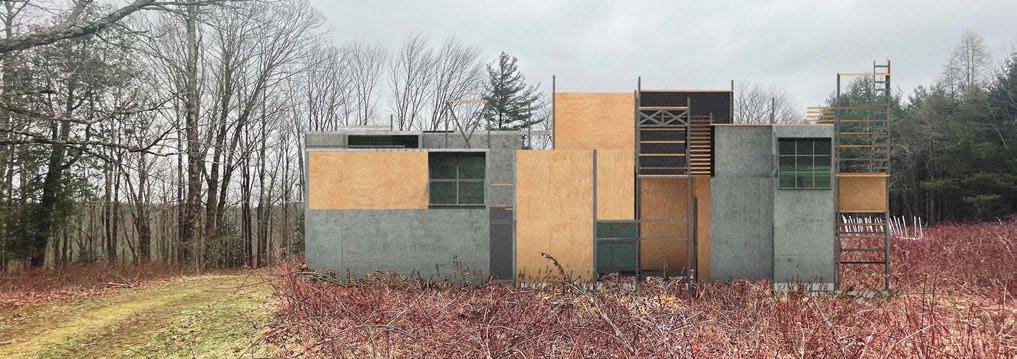
10 I EMMA SHEREFKIN 11 CRITIC Eeva-Lisa Pelkonen Spring 2022 01 I Snag Management and Research Facility COURSE core II studio
Elevation Rendering
Maintenance Collage
CATCH BASIN KUNSTKAMMER; CISTERN AND WATER COLLECTION FACILITY
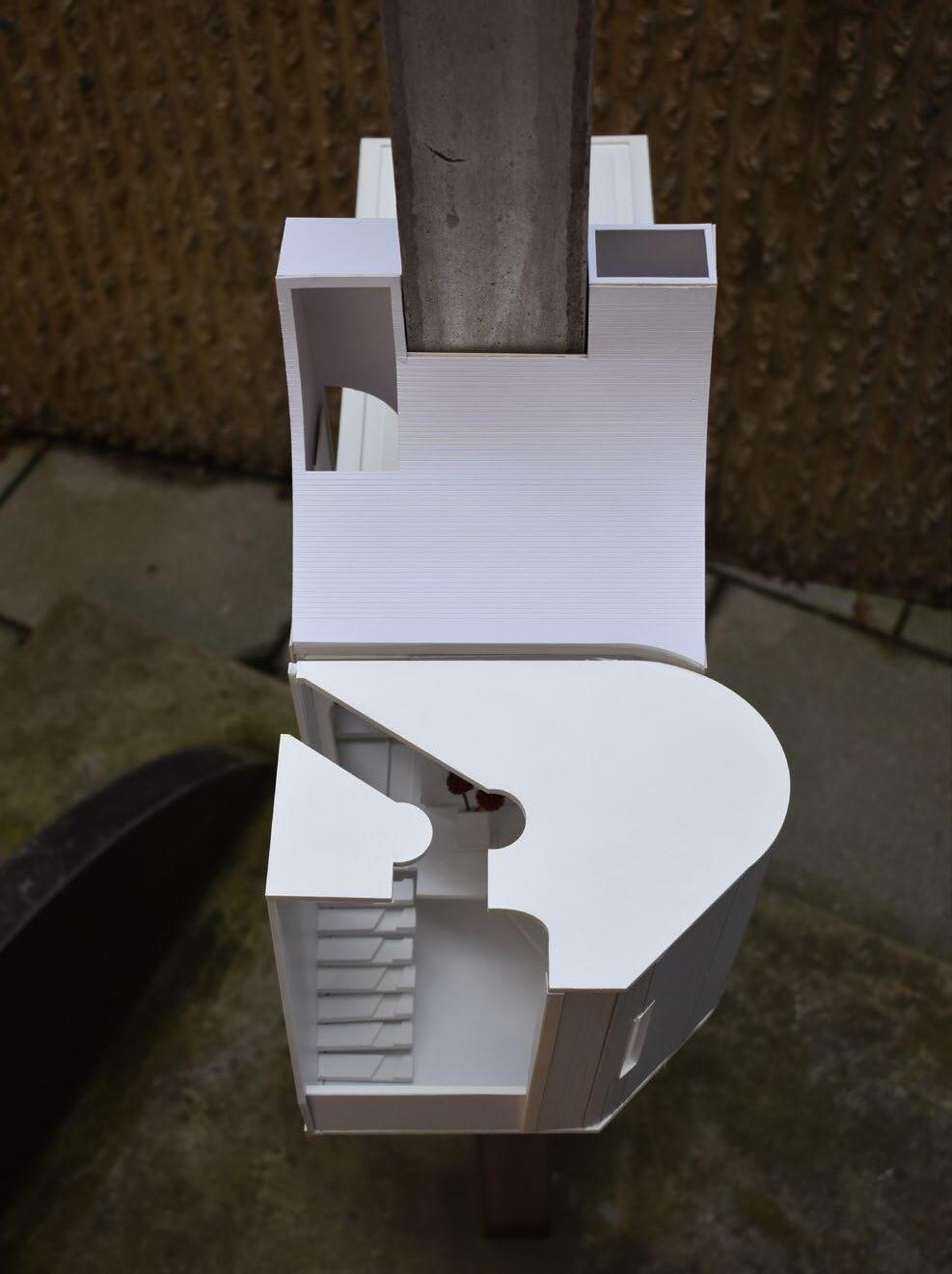
A series of exercises aimed at developing foundational skills in representation and architectural language inspired the conceptualization of a kunstkammer designed for a hydrologist with an interest in water collection. Placing the cistern atop a 7’ sculpture in Rudolph Hall’s drawing room garden transformed its relationship with the substrate. The kunstkammer, affixed to the side of this fin, serves as a device reminiscent of the “Nilometer,” used to measure the Nile’s height during annual floods.
Driven by concerns about global water scarcity, the client seeks a cistern capable of collecting, testing, and releasing the water that accumulates in the space.
12 I EMMA SHEREFKIN 13 CRITIC Nikole Bouchard, Jerome Tryon + Daisy Ames Summer 2021 02 I Kunstkammer COURSE summer foundations
1:4 1 2 4 8
AXONOMETRIC
Kunstkammer model sited on sculpture
CRACKED
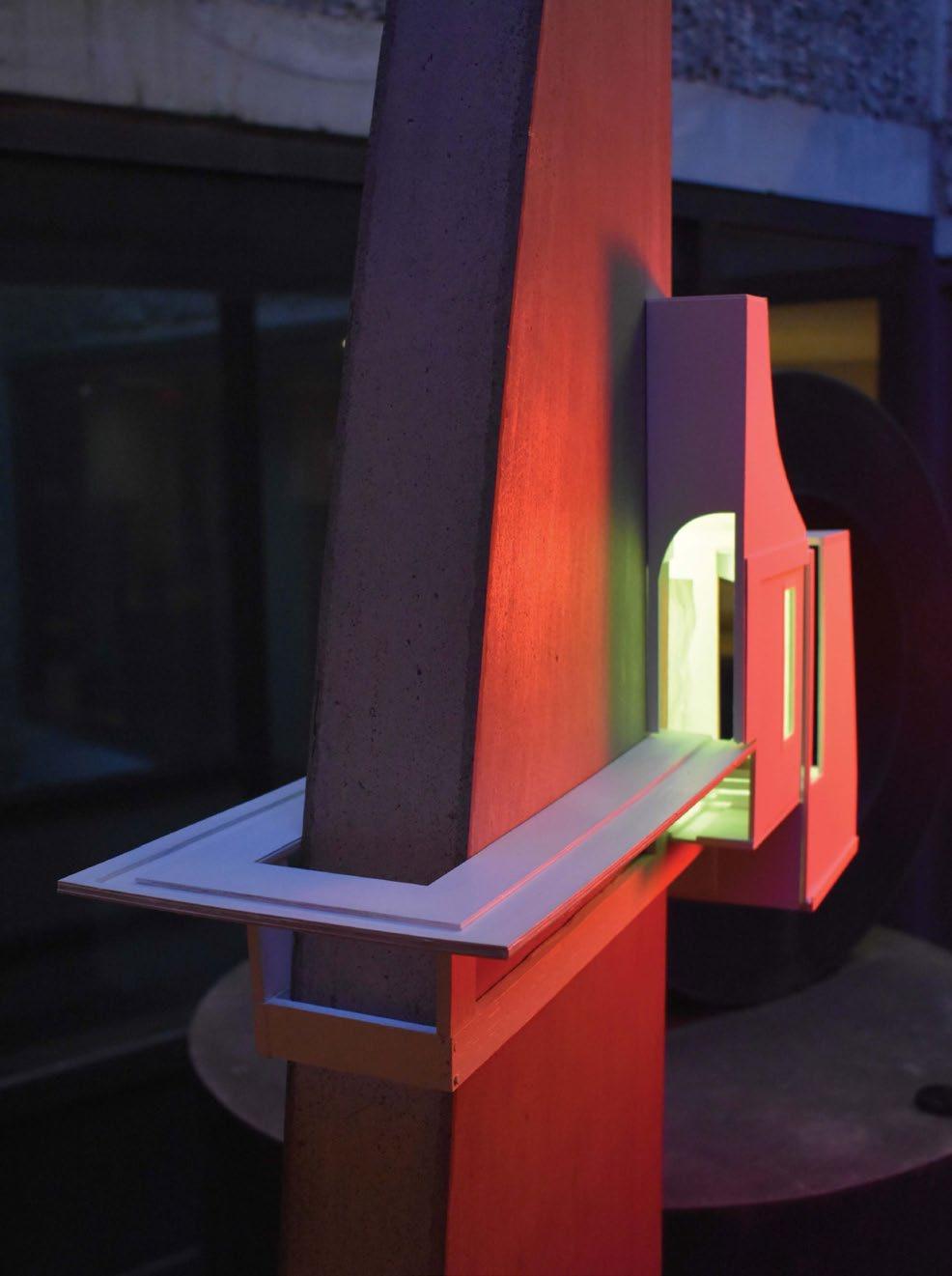

AXONOMETRIC ASSEMBLY Channels are carved into the promenade and the steps leading into the cistern, guiding rivulets to flow freely into the space.
Steps of various scales enable the occupant to elevate themselves above the potential floodplain. The stairs double as seats, providing moments for observers to sit and enjoy watching the water flow by.
14 I EMMA SHEREFKIN 15 CRITIC Nikole Bouchard, Jerome Tryon + Daisy Ames Summer 2021 02 I Kunstkammer COURSE summer foundations
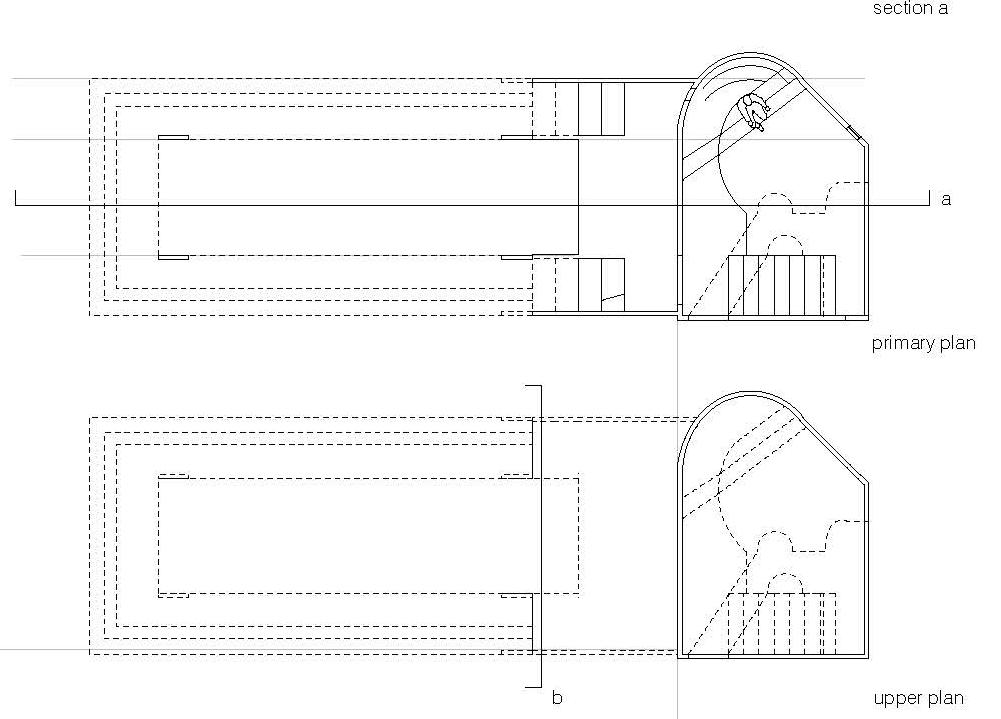
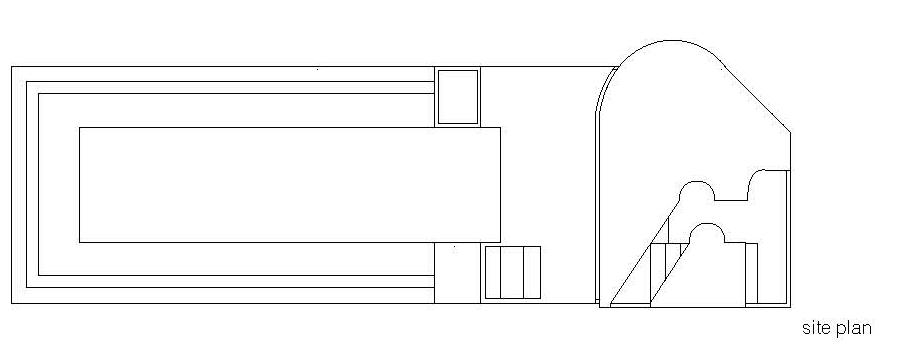
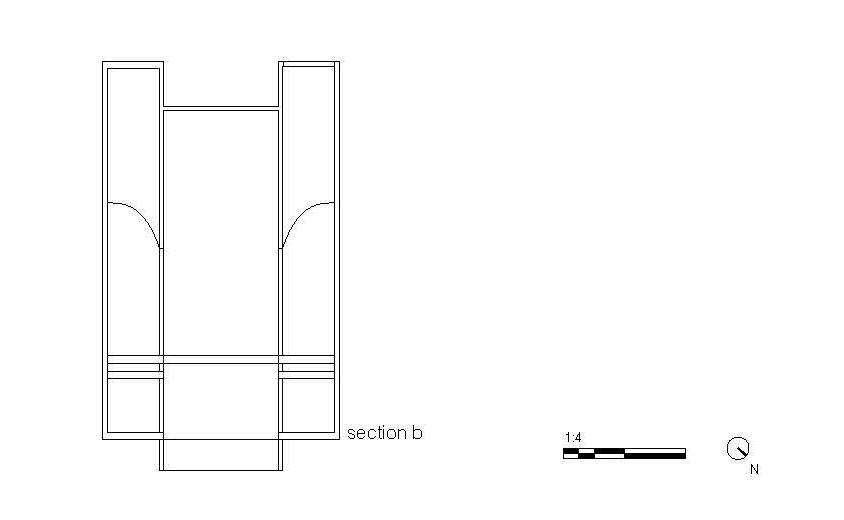
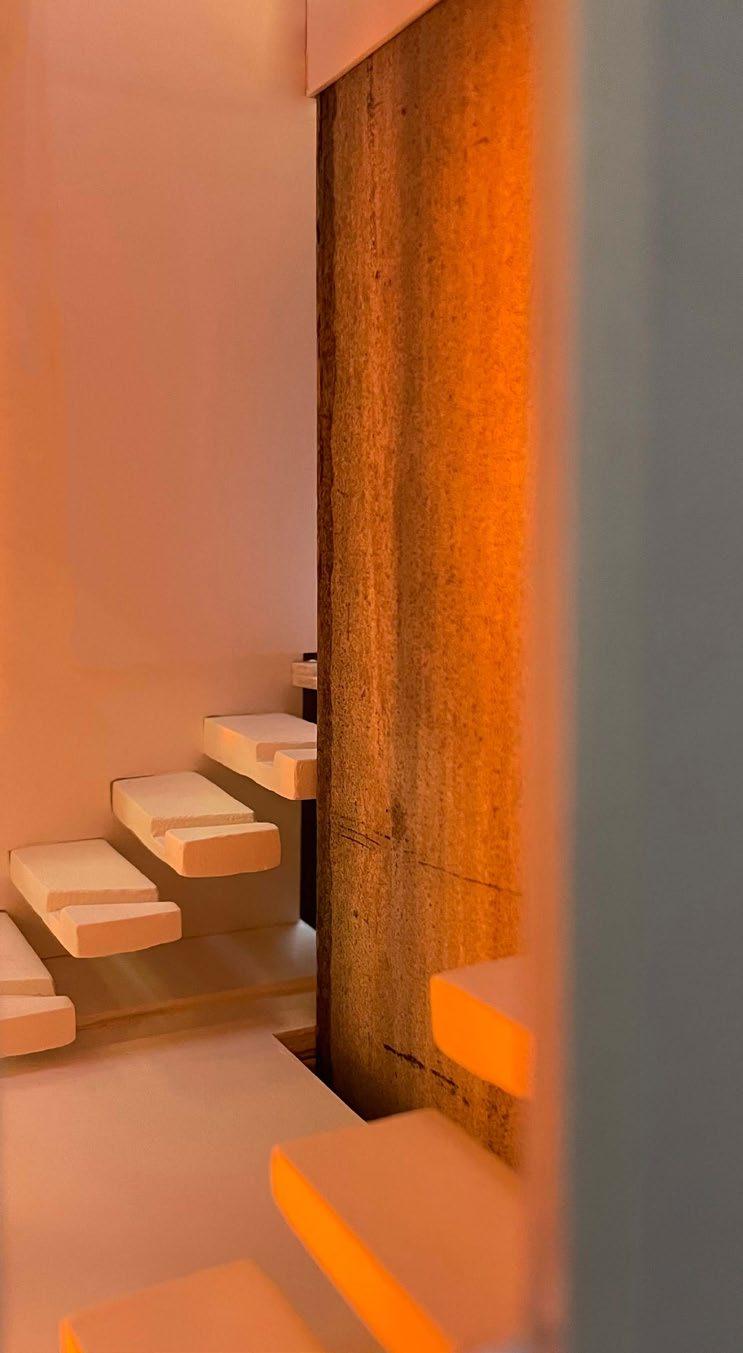
16 I EMMA SHEREFKIN 17 CRITIC Nikole Bouchard, Jerome Tryon + Daisy Ames Summer 2021 02 I Kunstkammer COURSE summer foundations
Kunstkammer interior; plaster-cast steps with channels
SOUND ON THE SOUND; ACOUSTIC LIBRARY IN EAST HAVEN, CT
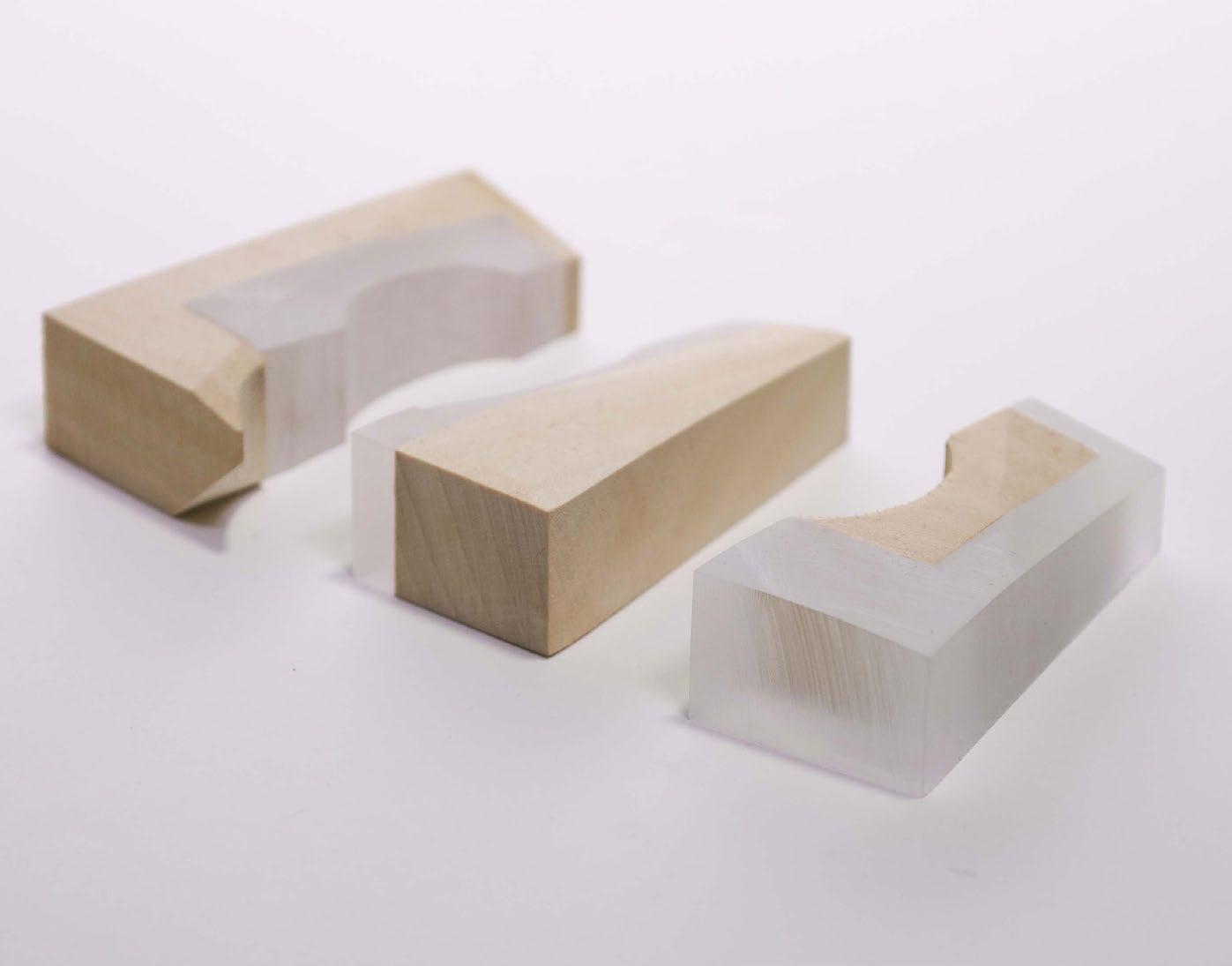
About 22 flights depart from Tweed International airport (.68 miles north of site) each day, about as many make their descent back over the site. My objective was to mitigate the noise from overhead jets by aligning the gables of the Library North/South and redirecting attention to amplify the localized and low-lying sounds of the East marsh.
The library is divided into three separate buildings to integrate the sounds of the marsh into the library’s circulation. Two courtyards are created—one with a private and quiet program featuring reading apses, and one with a public courtyard serving as the entry. The project proposes a design based on sonic formalism.
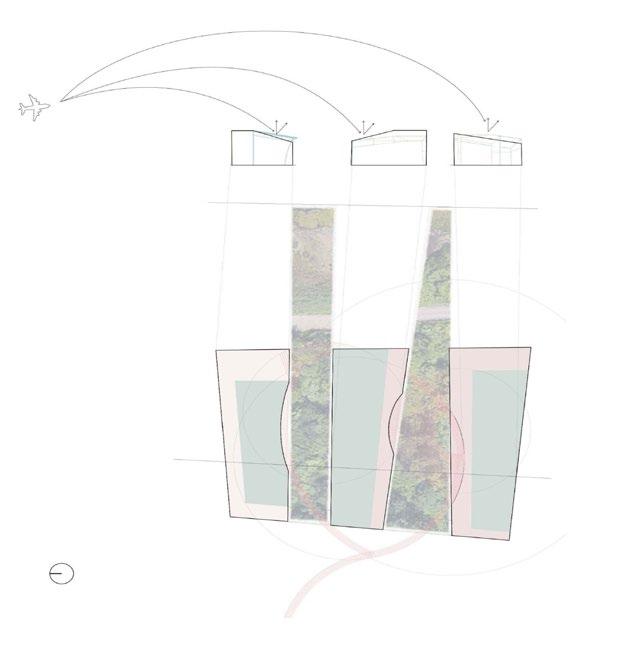
18 I EMMA SHEREFKIN 19 CRITIC Emily Abruzzo Fall 2022 03 I Sound Library COURSE core III studio
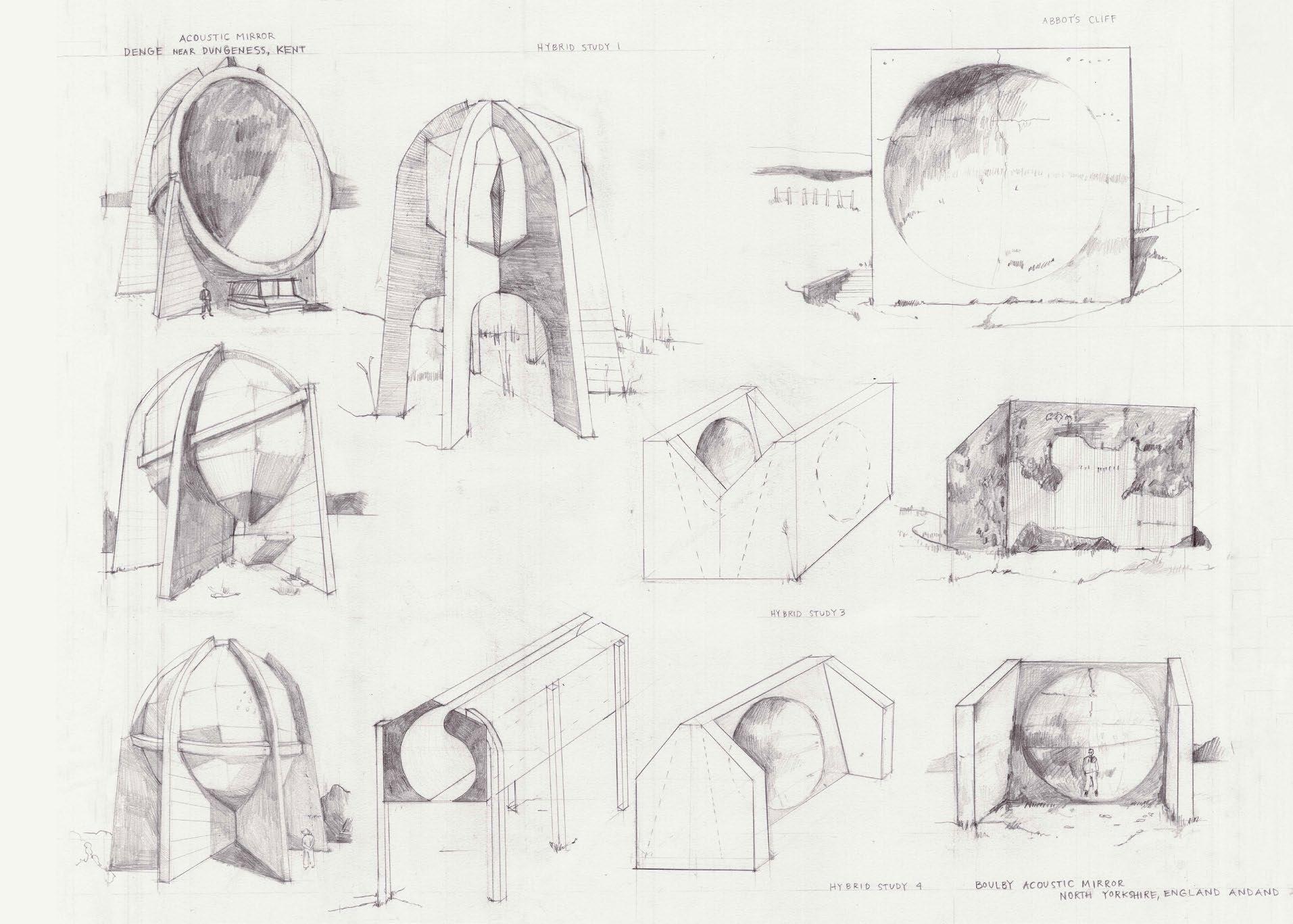
The half-shells and apses are inspired by the acoustic mirrors of World War England. These mirrors were used as devices to reflect and concentrate sound waves to alert of incoming enemy jets flying up to 27 miles off the coast.The half shells that delineate the public courtyard create an eddy of sound and a confluence of people.
20 I EMMA SHEREFKIN 21 CRITIC Emily Abruzzo Fall 2022 03 I Sound Library COURSE core III studio
World War I Acoustic Mirrors in Dungeness, Kent



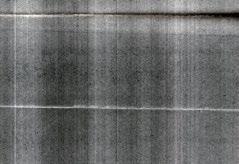




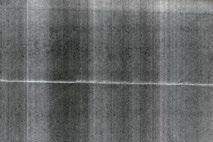
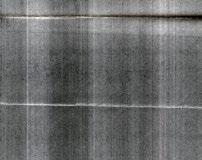














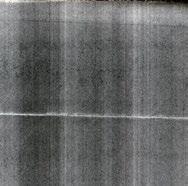
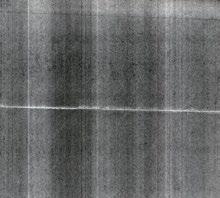
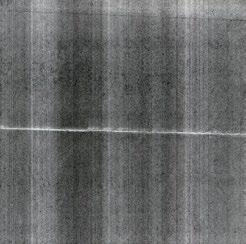


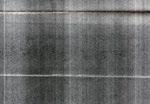



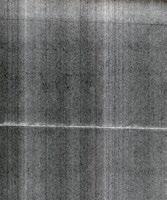
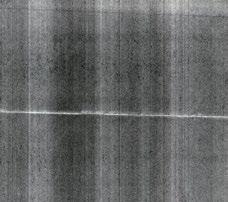



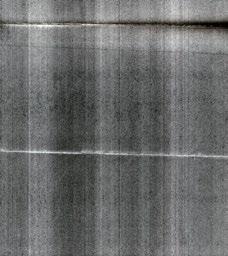


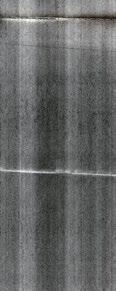





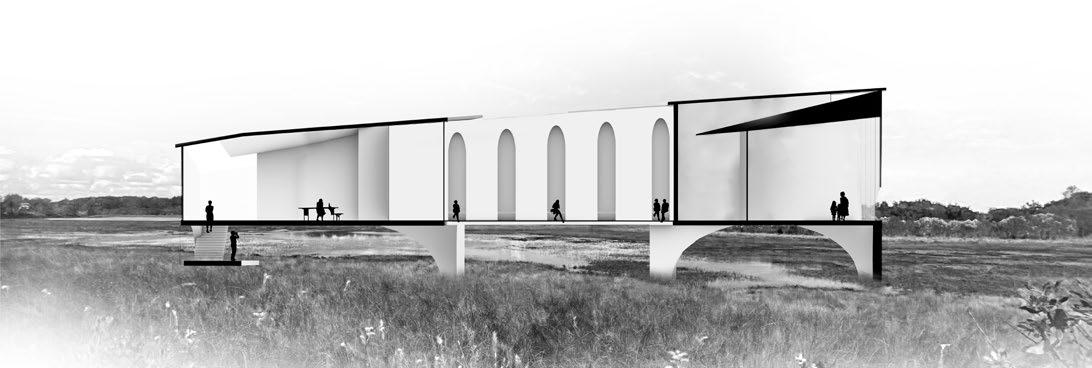


22 I EMMA SHEREFKIN 23 CRITIC Emily Abruzzo Fall 2022 03 I Sound Library COURSE core III studio 1 Entry 2 Restroom 3 Family Restroom 4 Staff Workroom Kitchenette 5 Locker Room 6 Listening Room 7 Storage 8 Children’s Reading Room 9 Periodicals/Community Room 10 Reading Room 11 Digital Access Area 12 Multipurpose/Auditorium 13 Mechanical 14 Janitorial 15 Meeting Space 16 IT Room 17 Individual Workspace 3/32” 1’ 1’3’ 2 9 6 7 10 17 17 12 11 15 14 13 16 2 17 Digital Work Area Reading Room Listening Room and Courtyard Section through all three buildings First Floor Plan
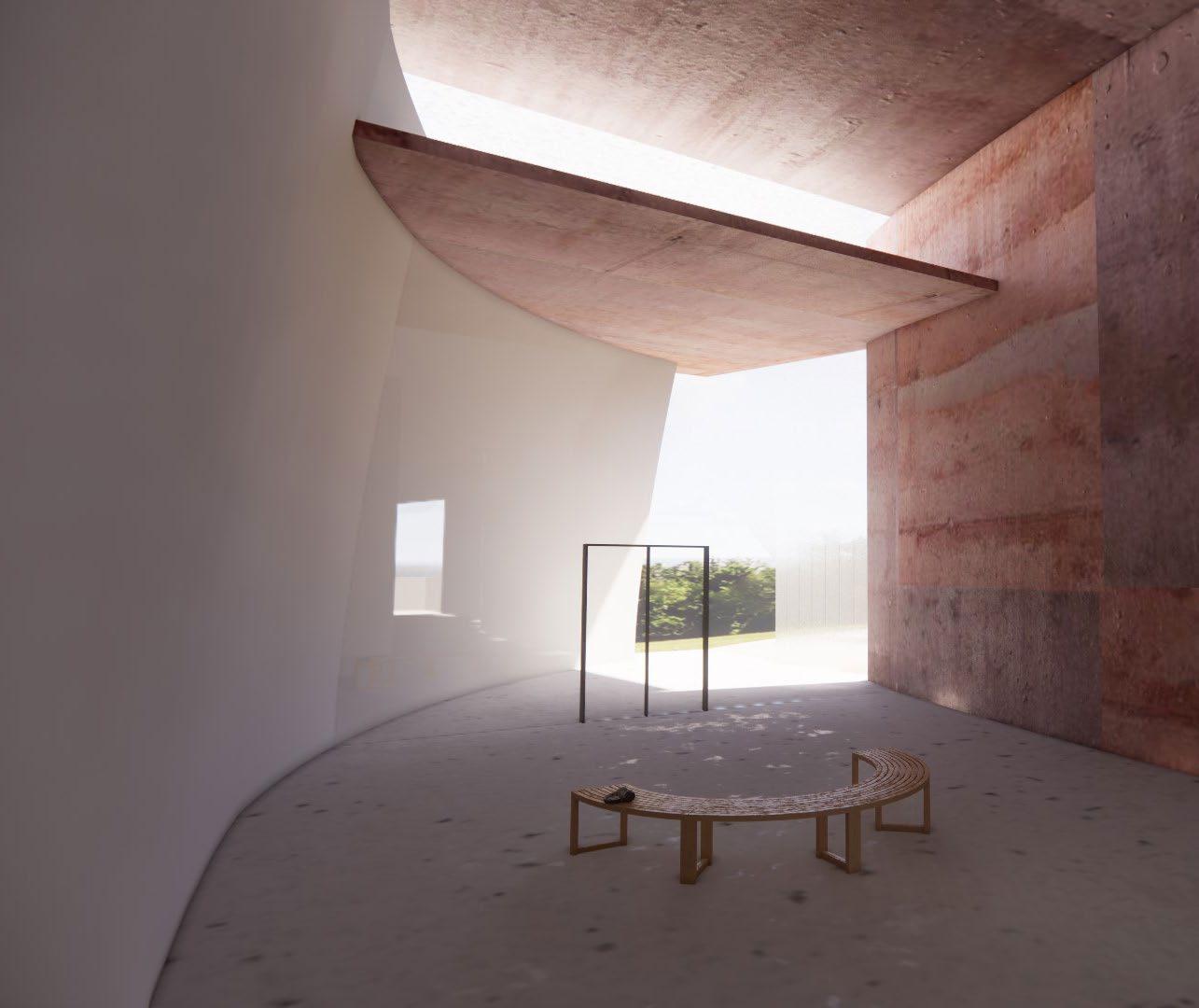
Watercolor animations accompanied field recordings and found audio to illustrate the sonic experience of moving through each space in the project. The library, transcending conventional walls and boundaries, embraces the auditory essence of the marsh and even celebrates the subtle sound of a page turning. This act not only engages occupants in a shared social contract but also emphasizes a code of conduct, reminding them that their presence contributes to a greater collective experience within the space.
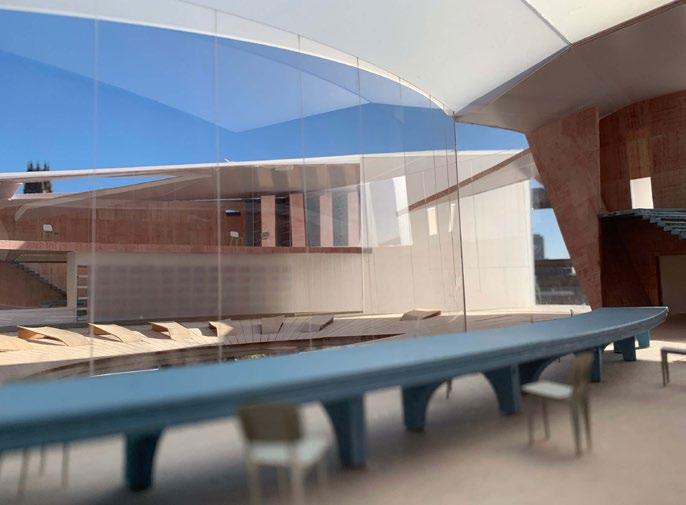
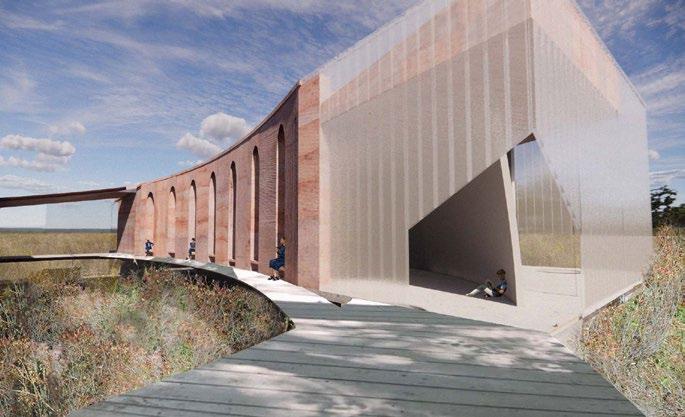
24 I EMMA SHEREFKIN 25 CRITIC Emily Abruzzo Fall 2022 03 I Sound Library COURSE core III studio
1/4" daylighting model
Listening Room
Courtyard
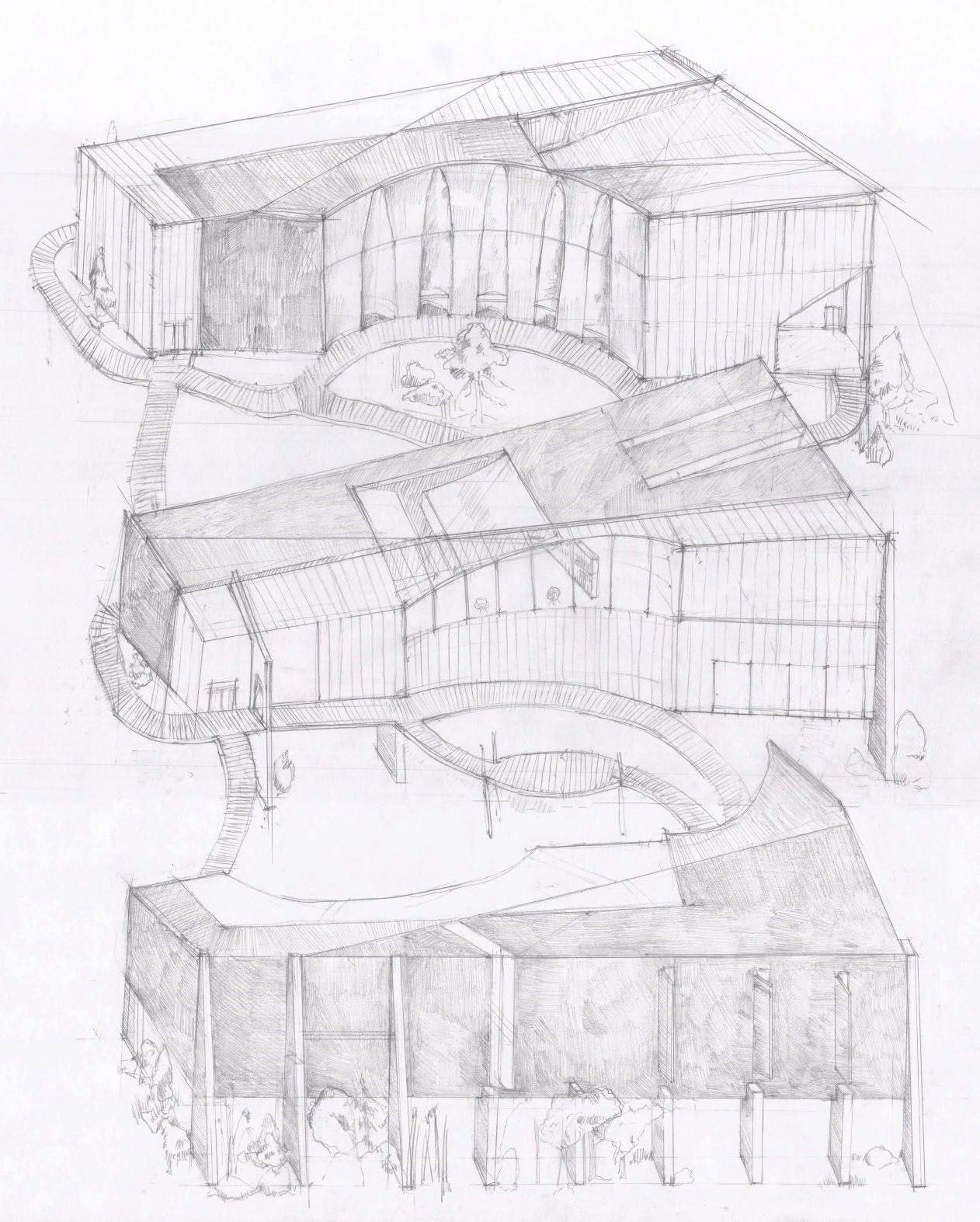
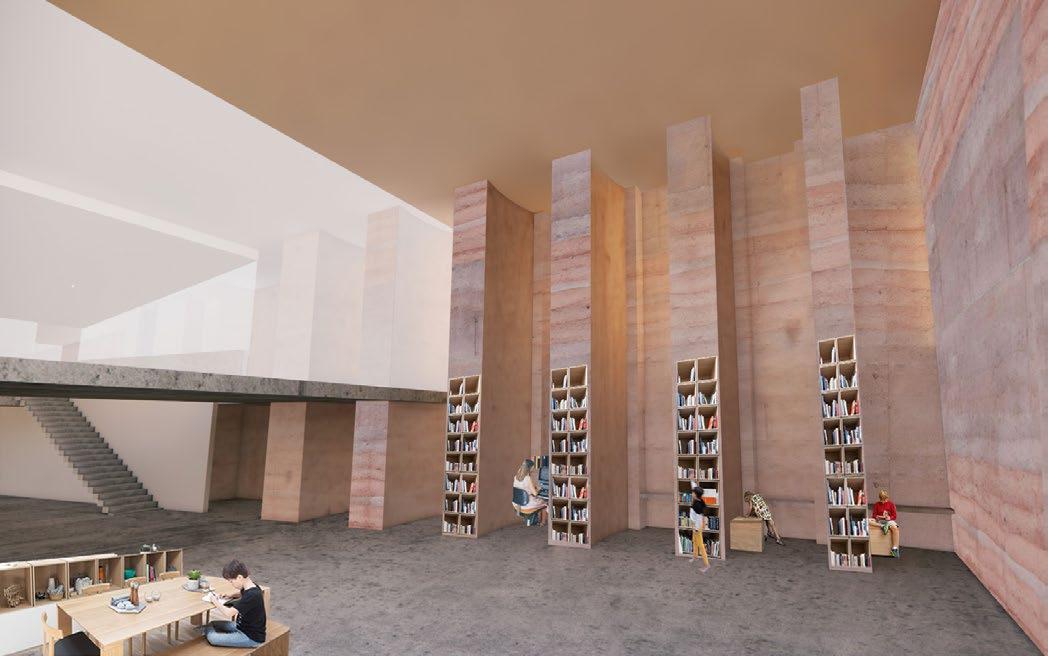
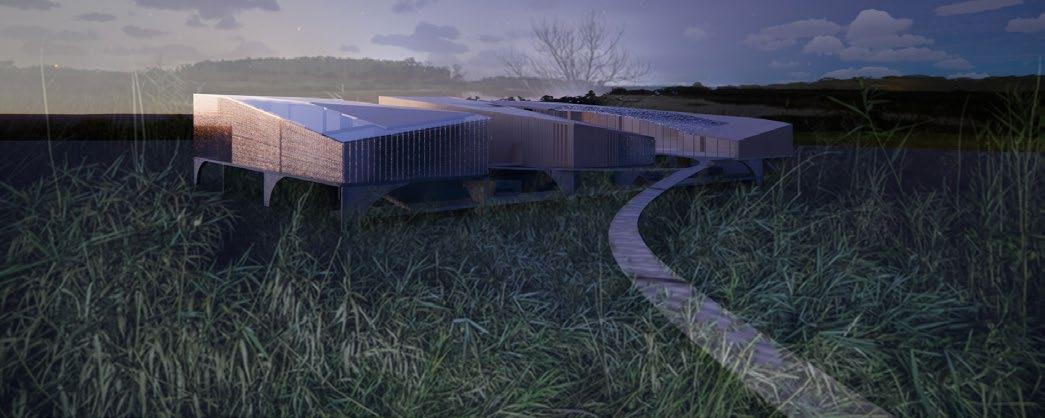
26 I EMMA SHEREFKIN 27 CRITIC Emily Abruzzo Fall 2022 03 I Sound Library COURSE core III studio
Reading room
Early sketch - Private and public courtyards, reading apses and fins that peel back to create create apertures.
Night render
BUILDING ACCESSORYPROJECT;DWELLING
UNIT IN THE HILL
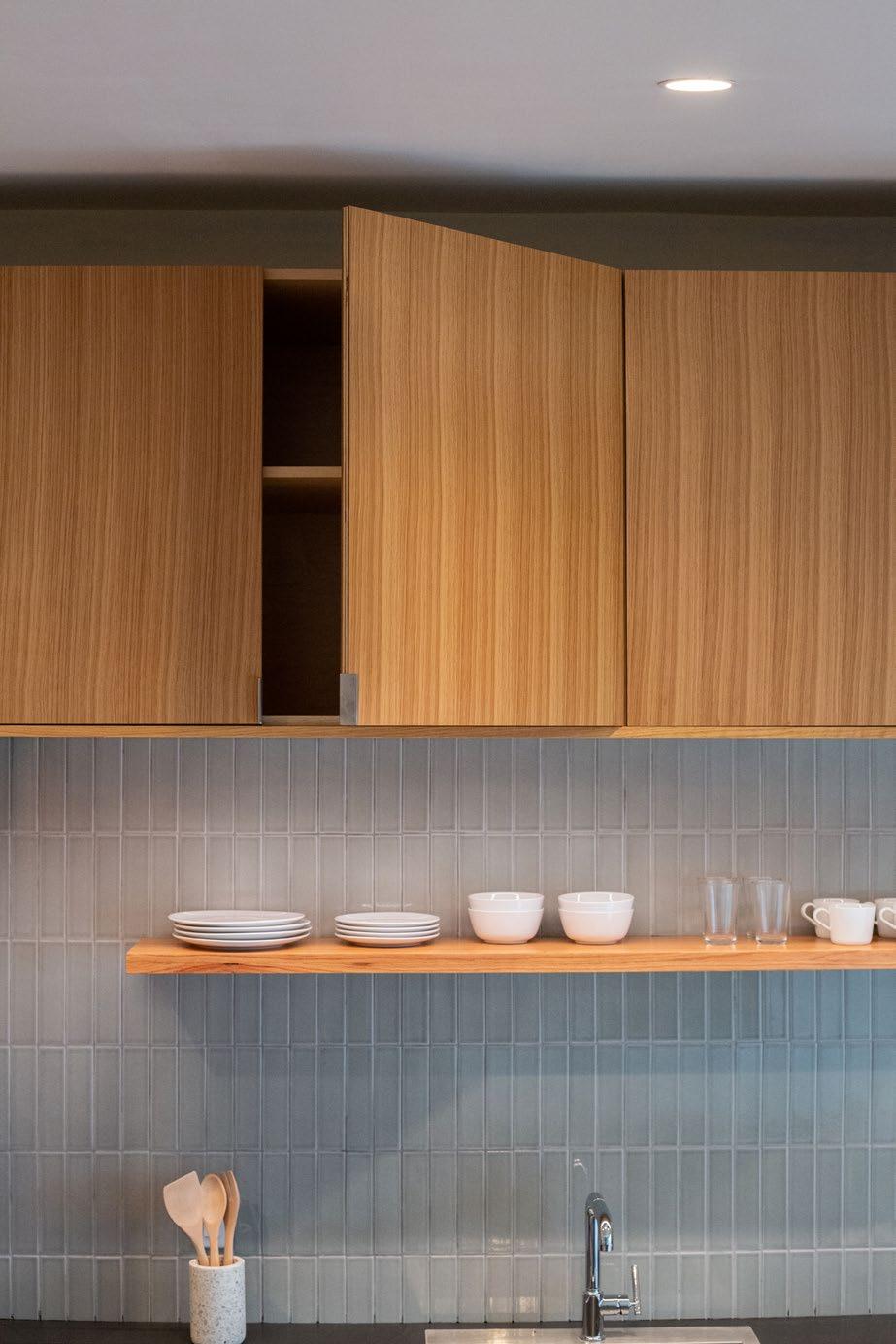
In 2021, an Affordable Housing bill was passed that expanded zoning to permit Accessory Dwelling Units in the state of Connecticut. This bill has the potential to vastly improve the lives of many Connecticut residents, specifically in and around urban centers. New Haven is the perfect candidate for applying this housing typology to densify and utilize exiting housing stock and rehabilitate outbuildings.
In the summer of 2022 I was hired as an intern as a part of the Jim Vlock First Year Building Project to ideate the design that the class of 2024 had produced for the Hill neighborhood of New Haven. We gave special attention to the existing fabric of the neighborhood; the proximity to the Amtrack railroad, and the siting of the ADU in the backyard of an existing 3 story apartment building (BP ‘19).
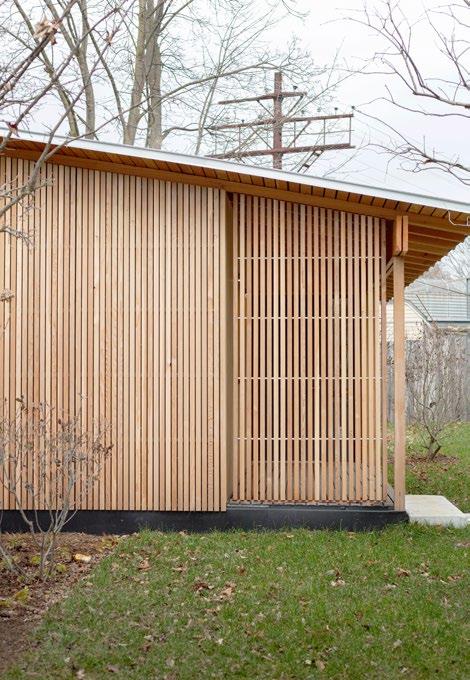
Alongside a colleague was responsible for the mill-work that made up a majority of the rear of the house. This was a design feature that assisted in insulating the sounds from the train that passes multiple times a day. Working in conjunction with Leete’s Island Woodworks we produced floor-tocieling cabinetry for the kitchen and bedroom.
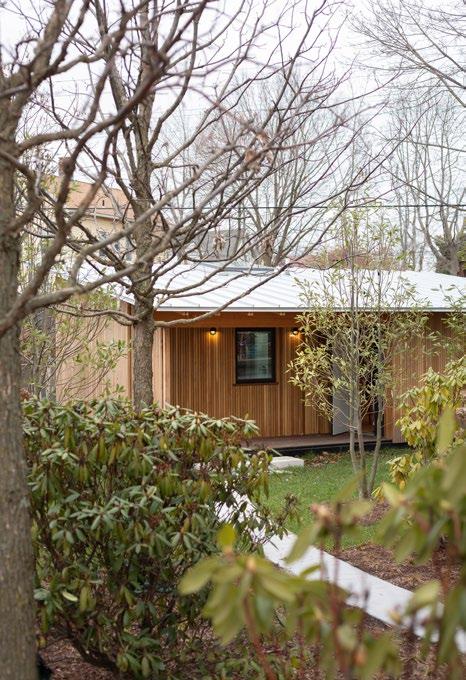
32 I EMMA SHEREFKIN 33 CRITIC Adam Hopfner + Alexander Kruhly Summer 2022 04 I Building Project COURSE building project summer internship
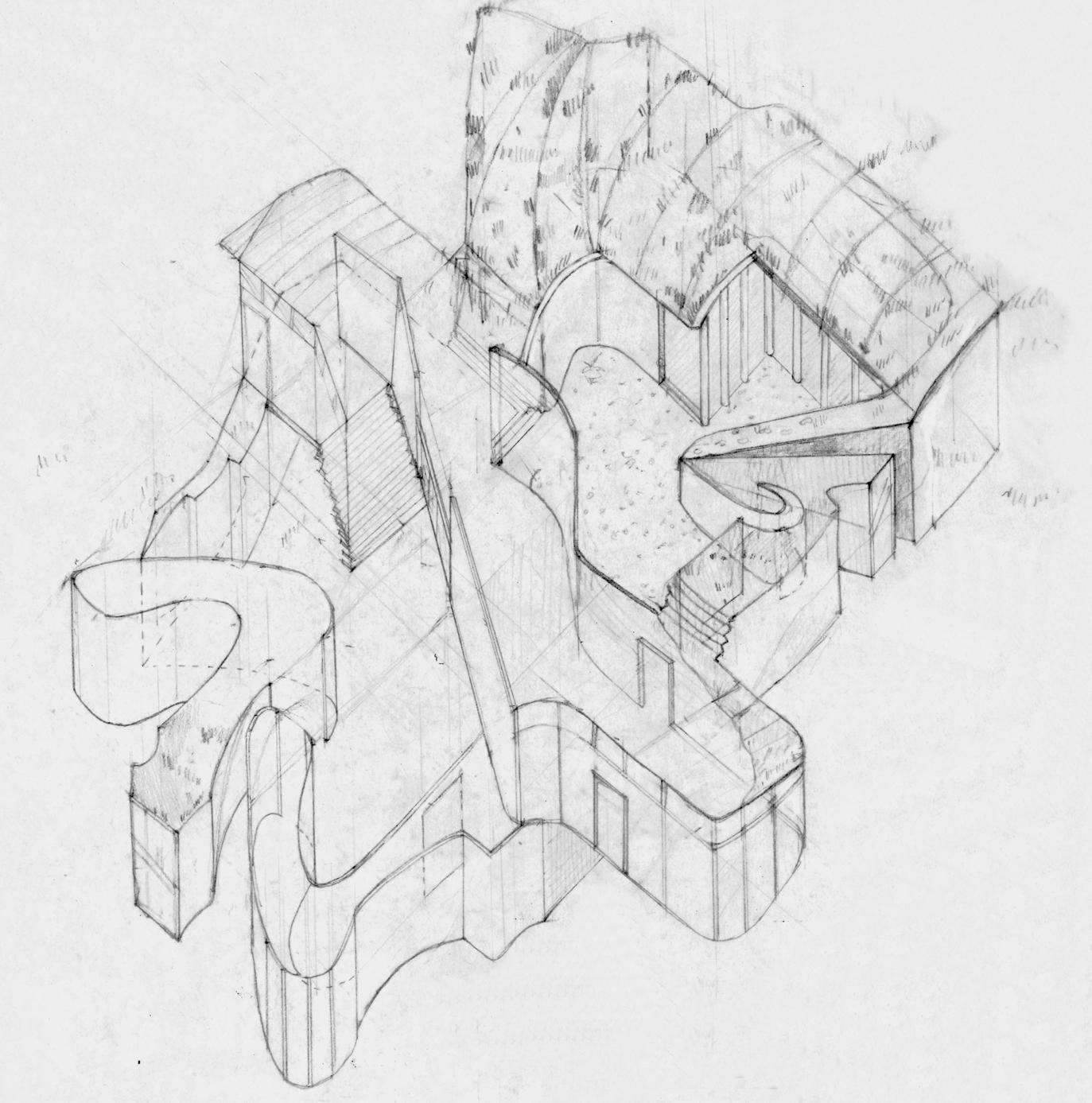
Situated in the Canyon River Preserve, located just a few miles from downtown Santa Fe, New Mexico, this Waldorf school is nestled into the reeds and cottonwood trees populating the shore of a marsh that has collected a family of beavers and 198 different species of birds.
The school operates as a full-time Waldorf education center with a “forest school” component. A place where students are able to learn from the landscape of the nature preserve that literally envelopes the building. The space is carved into the land as much as the land has formed the building.
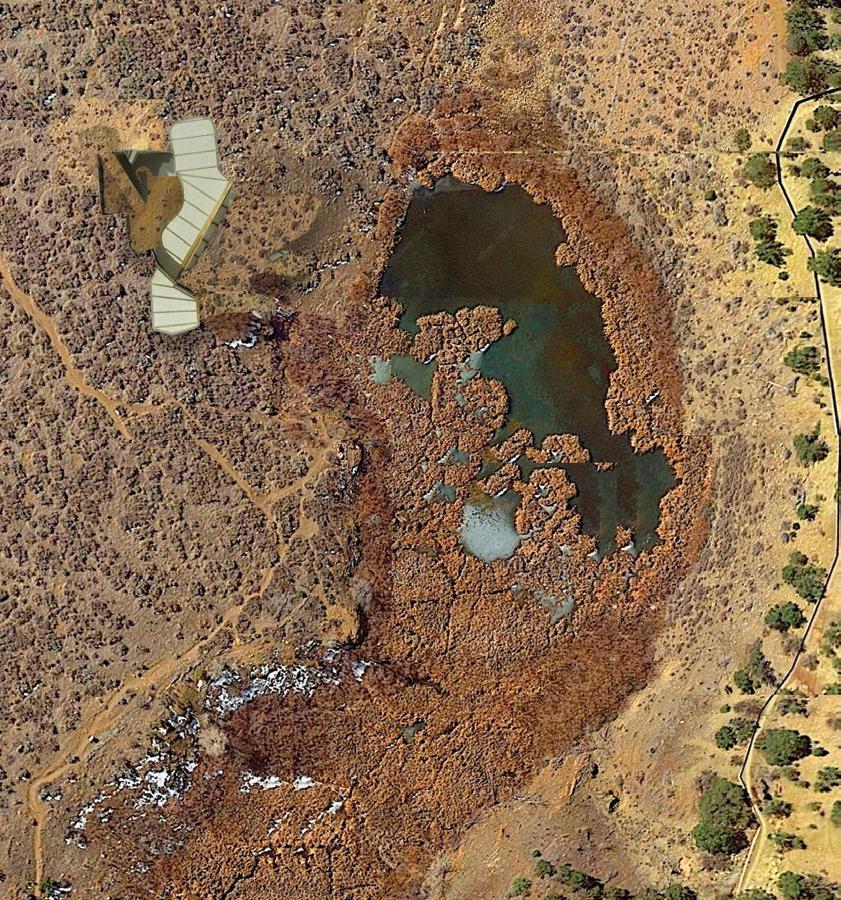
34 I EMMA SHEREFKIN 35 CRITIC Joyce Hsiang Fall 2021 05 I Plan Unplanned COURSE core I
35.68792858117975, -105.89471942741947 Canyon River Preserve Santa Fe, New Mexico
PLAN HIGH-DESERTUNPLANNED;WALDORF SCHOOL
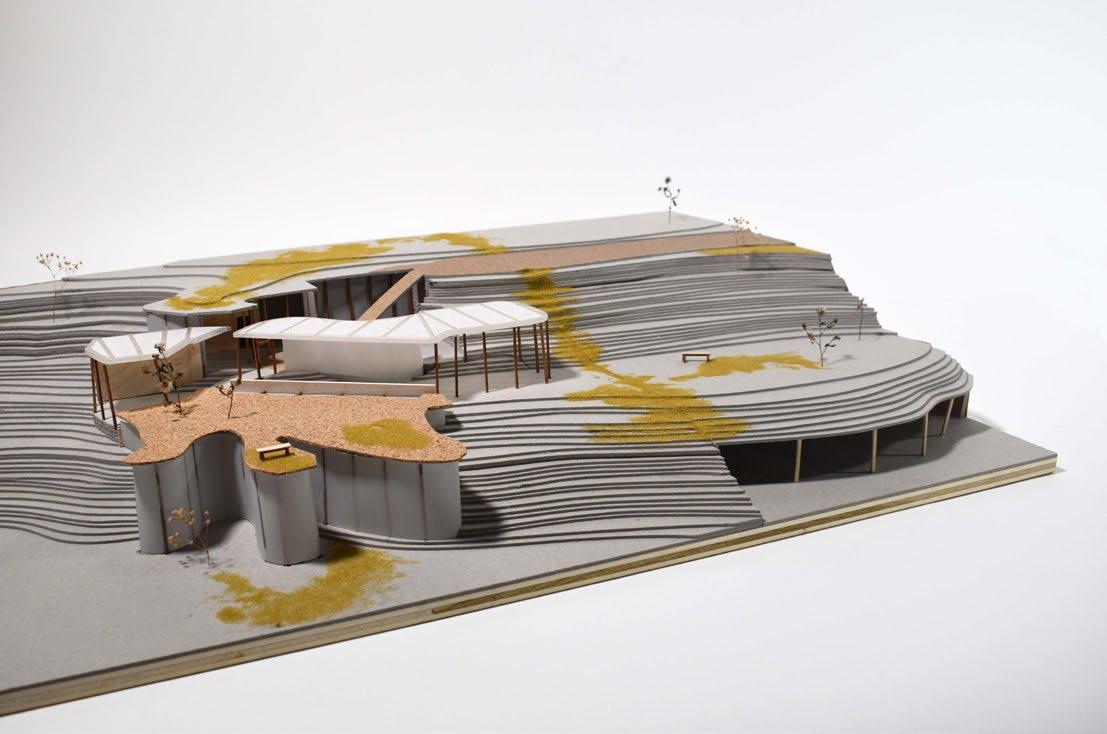
The design seamlessly integrates with the natural topography of the site, blurring the boundaries between interior and exterior environments. Mirroring the undulating landscape, the interior space features steps that gracefully follow the contours of changing elevation, creating a dynamic and harmonious connection between the two conditions. Rooted in the school’s mission to fuse outdoor education with classroom learning, the design embraces the surrounding landscape, allowing it to envelop and enrich the educational experience.

36 I EMMA SHEREFKIN 37 CRITIC Joyce Hsiang Fall 2021 05 I Plan Unplanned COURSE core I
1/8” model
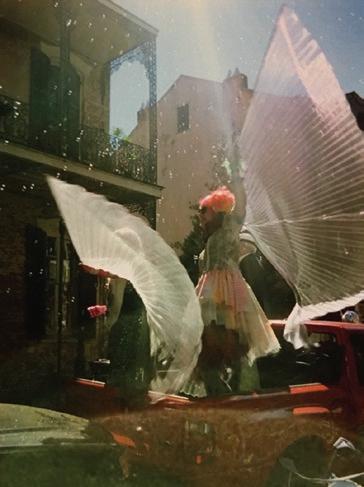
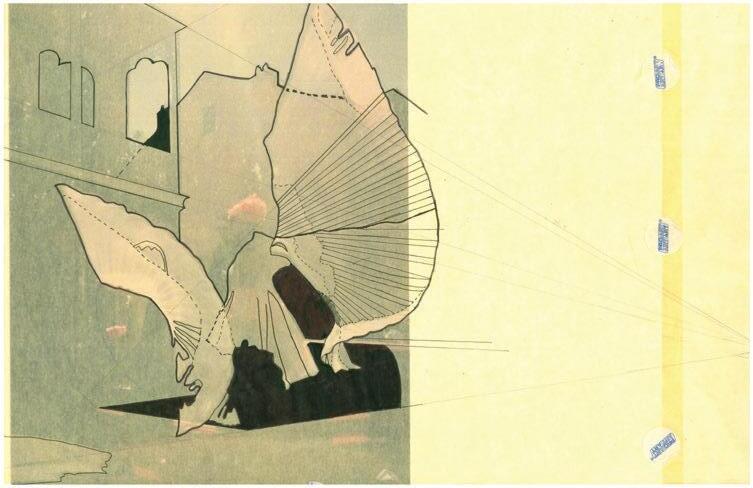
Tasked with translating a photograph into architectural form, I relied on perspectival ines as guiding principles, transforming the captured architectural elements into tangible structures. The process was directed through tactile model-making; Bamboo emerged as a key element, guiding curves and defining space, prioritizing structural integricty over strict adherence to initial forms.
Fabric played a pivotal role, defying its inherent qualities to transition from soft to structured, fluid to firm.
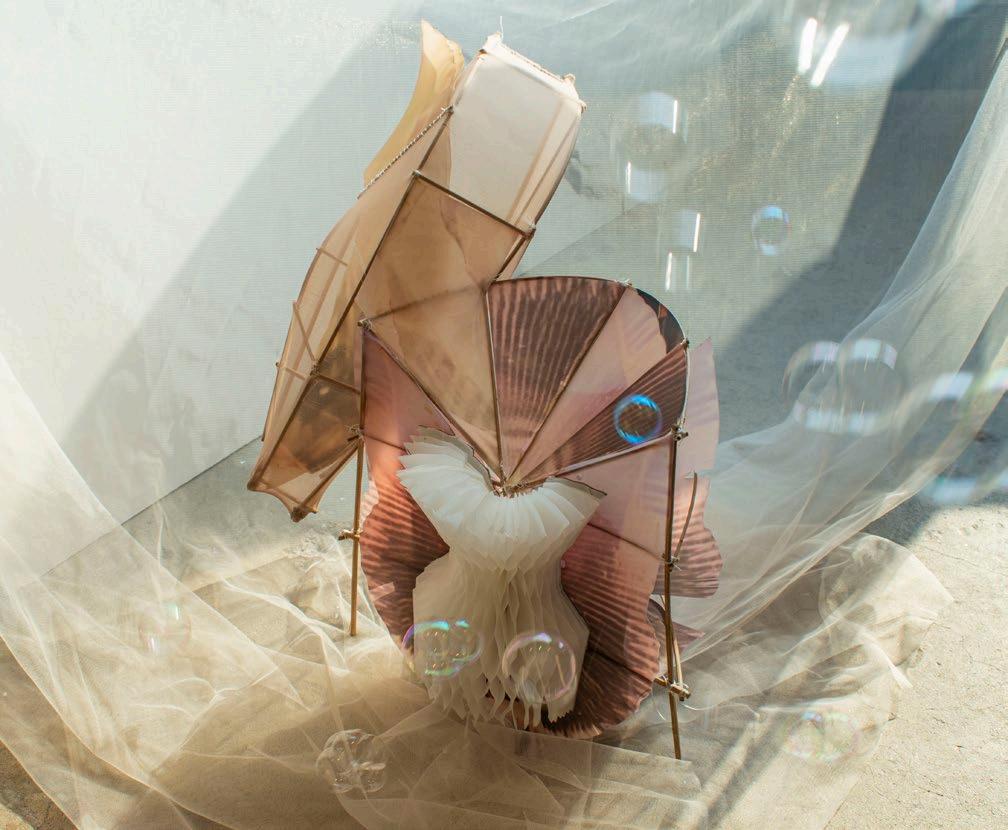
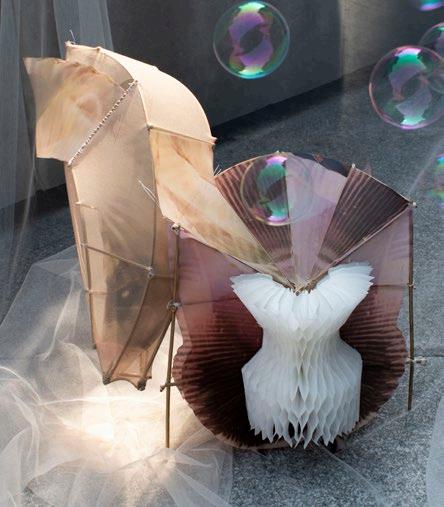
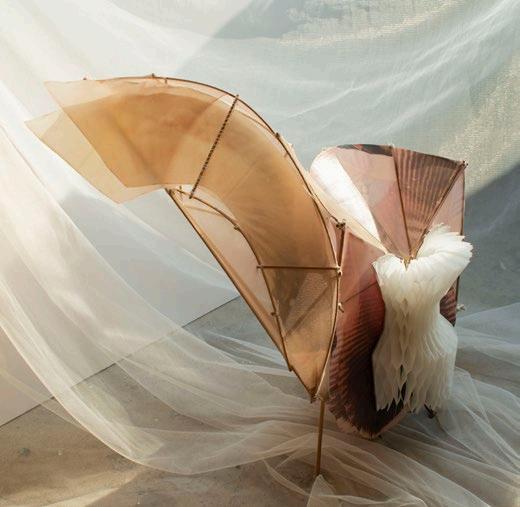
38 I EMMA SHEREFKIN 39
06 I Image Object CRITIC Joyce Hsiang Fall 2021 COURSE core I studio
IMAGE OBJECT
SCENOGRAPHIC SPACEFINDER
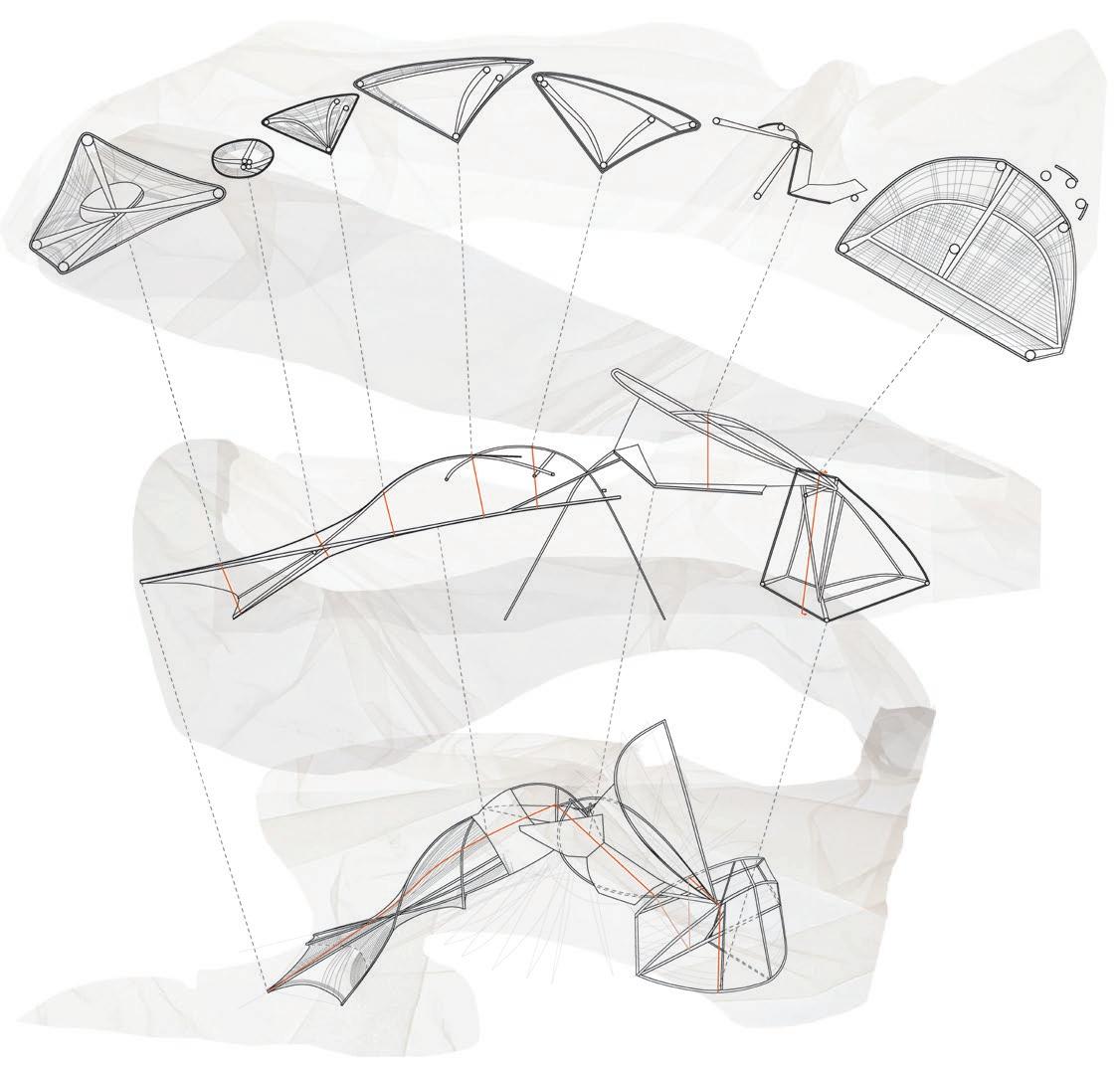
The photographic documentation of the Image Object portrayed corporeality and dynamic movement. This visual narrative sparked an exploration into therianthropy, where the human form merges with the animal. As the investigation delved deeper into metamorphosis and bodily transfiguration, focus shifted towards envisioning how these themes could manifest within an interior environment—one meant for habitation and traversal. The design invites occupants to experience this transformation through the circulation and the gradual expansion of the space.
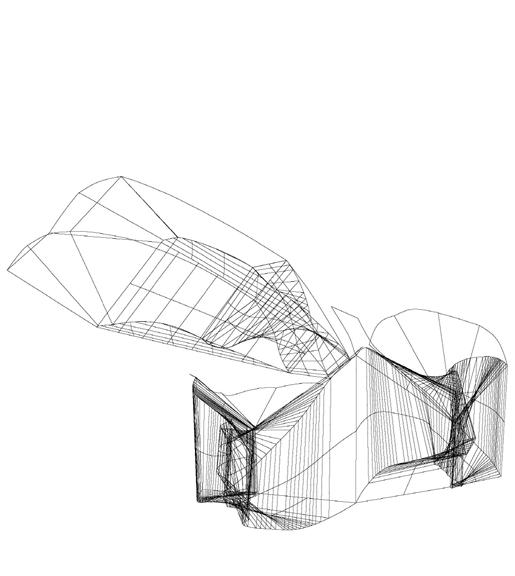
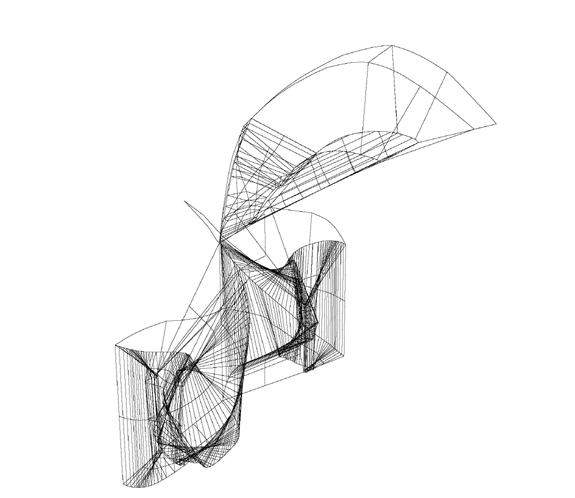
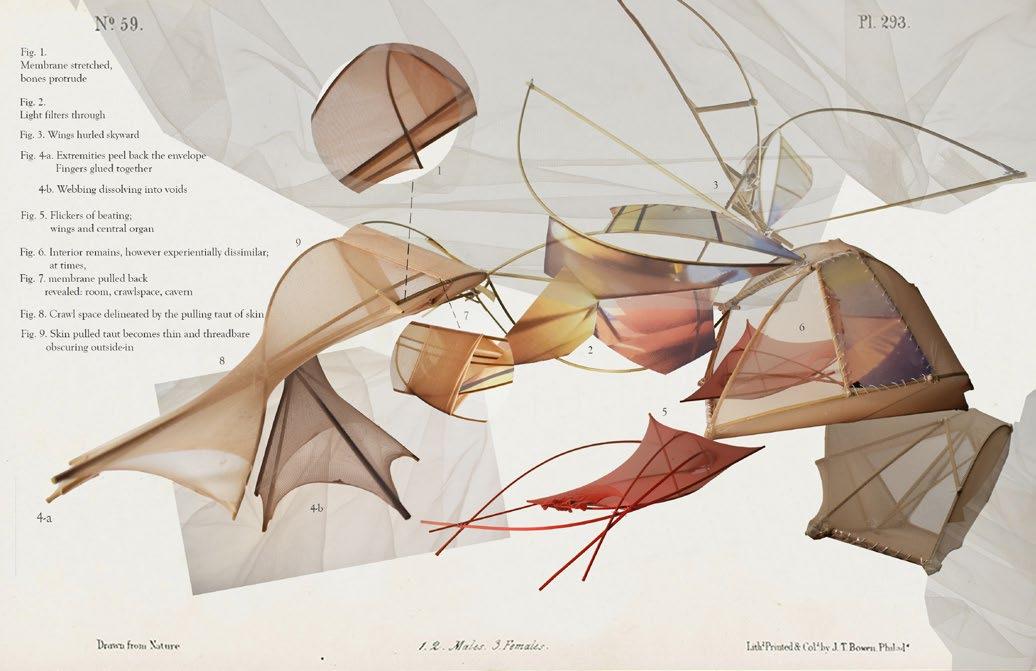
40 I EMMA SHEREFKIN 41 06 I Scenographic Spacefinder CRITIC Joyce Hsiang Fall 2021 COURSE core I studio
SELF-SUSTAINING CAMPUS; NEW COLLEGE OF FLORIDA MASTER PLAN
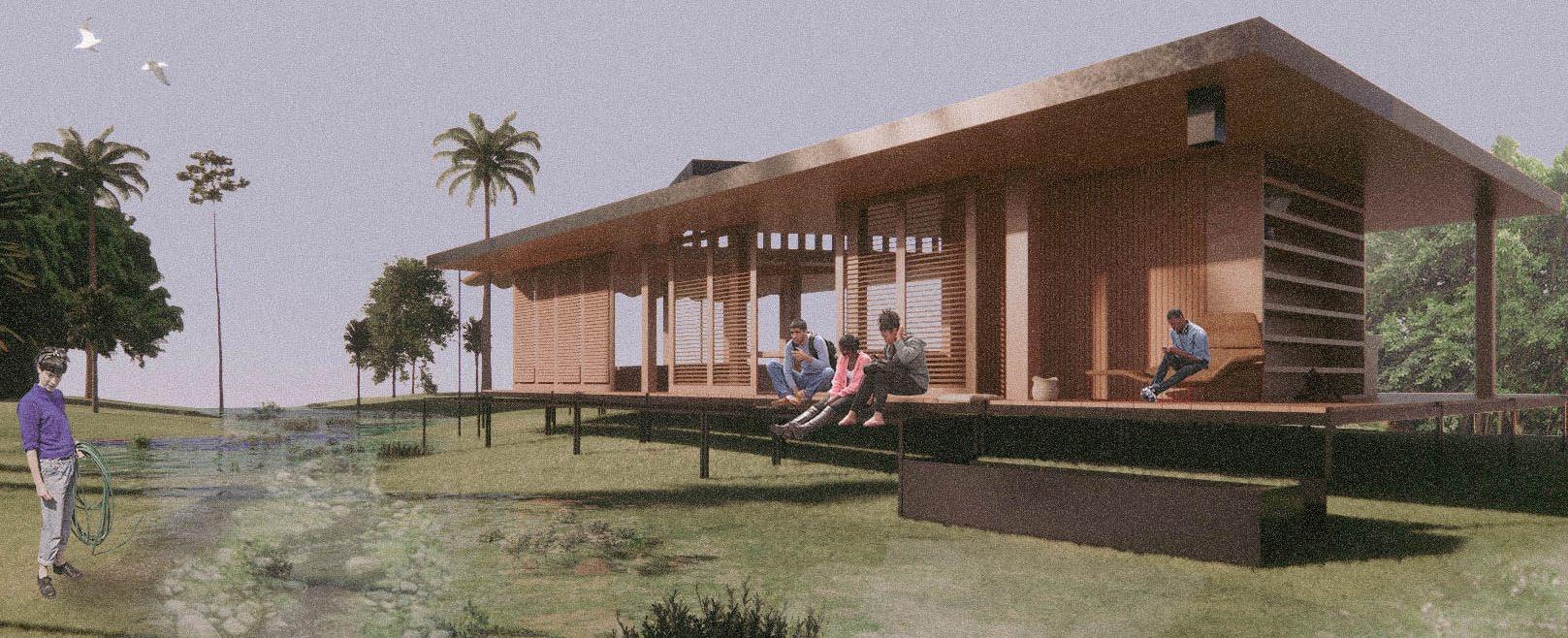
COLLABORATORS
Beaghen
The New College Challenge, led by former president Pat Okker, aimed to shape a campus reflecting New College’s radically open curriculum. Simultaneously, the brief of our studio was focused on coastal resilience.
Following attacks on New College’s independence by Ron DeSantis and his administration meant that these weren’t conflicting goals. Instead, they represented two facets of the same challenge.
Resilience, in this context, involved not only strategies against storms and heat but also safeguarding the college’s distinctive pedagogy.
Triana
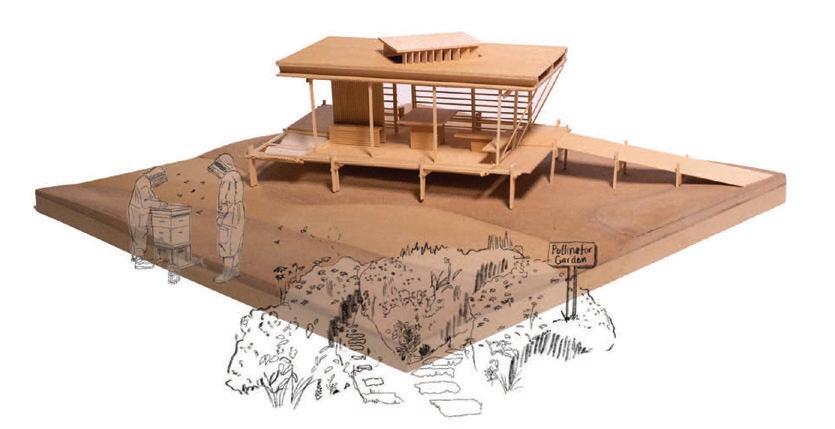
42 I EMMA SHEREFKIN 43 07 Self-Sustaining Campus CRITIC Alan Plattus Spring 2023 COURSE core IV studio
Outdoor classroom on the Bayfront Campus
Sebastian
Josie
An examination of the Gulf Coast revealed the connection between Sarasota and its bay. The regional shoreline comprises channels, waterways, estuaries, and areas of dredging, particularly along the coast where historic mansions were once private homes with boat access. What stands out is the consistent presence of water intruding into the landscape, a phenomenon not observed at New College. This observation became a catalyst for landscape interventions.
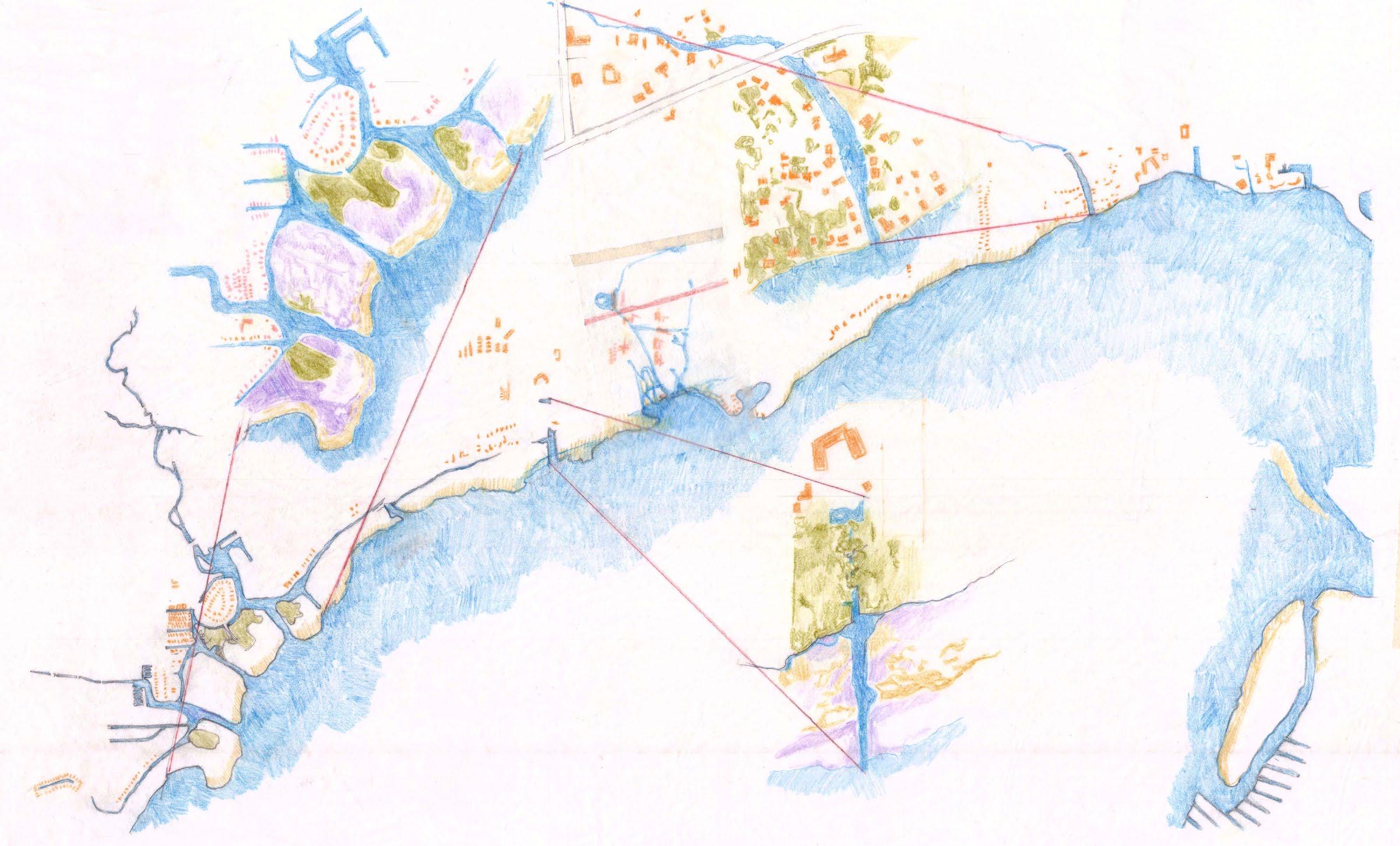
44 I EMMA SHEREFKIN 45 07 Self-Sustaining Campus CRITIC Alan Plattus Spring 2023 COURSE core IV studio
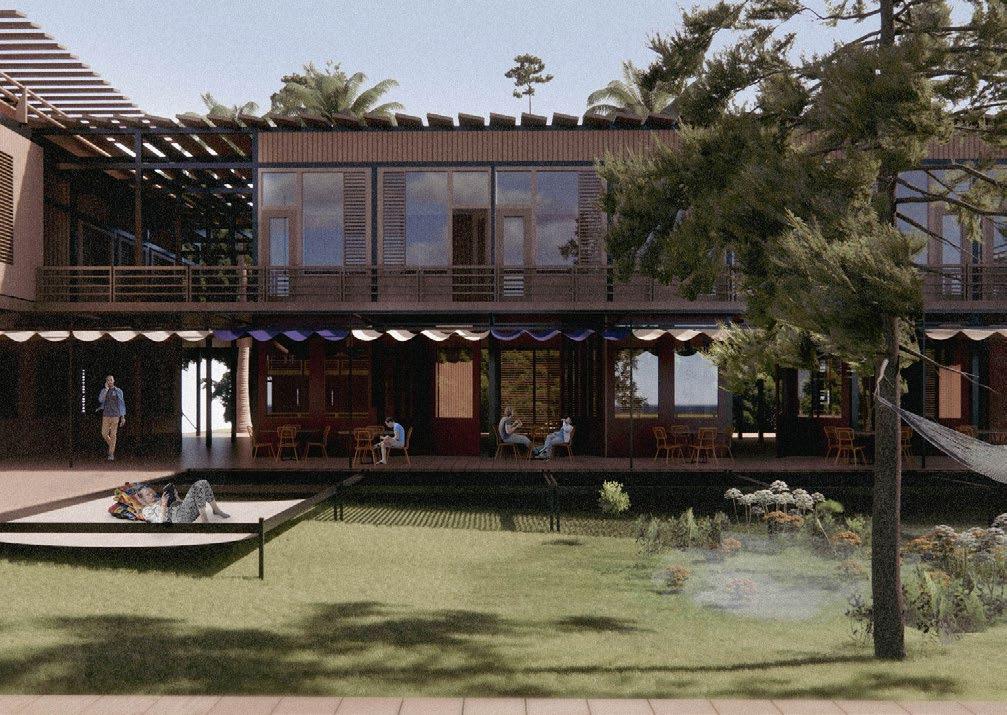
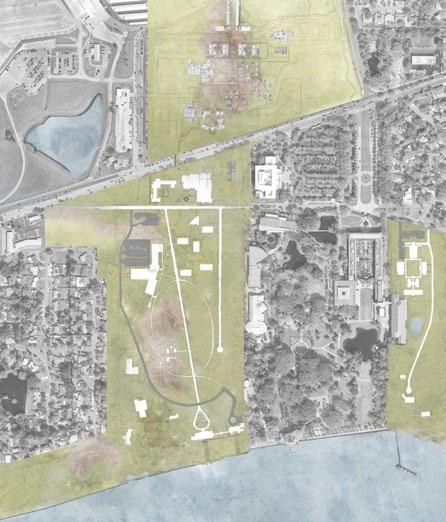
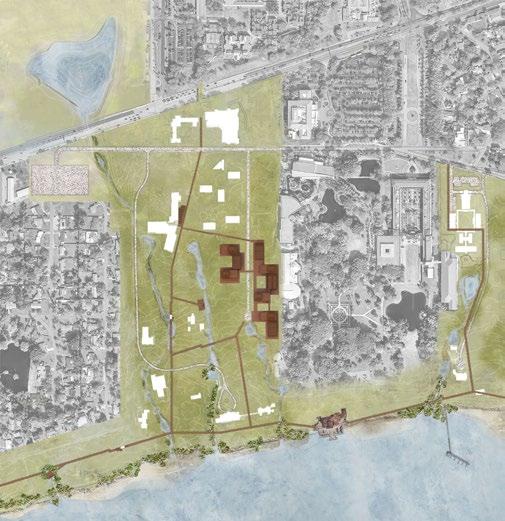
ARCHITECTURE PROPOSAL
Considers the use of elements that assist in ventilation, shading and access to water as a climactically responsive framework for outdoor classrooms, walkways, adaptive strategies for existing buildings, and new dormitories.
46 I EMMA SHEREFKIN 47 07 Self-Sustaining Campus CRITIC Alan Plattus Spring 2023 COURSE core IV studio
New dormitory with breezeway, louvres, and deep overhangs
Existing Campus Plan Proposed Campus Plan
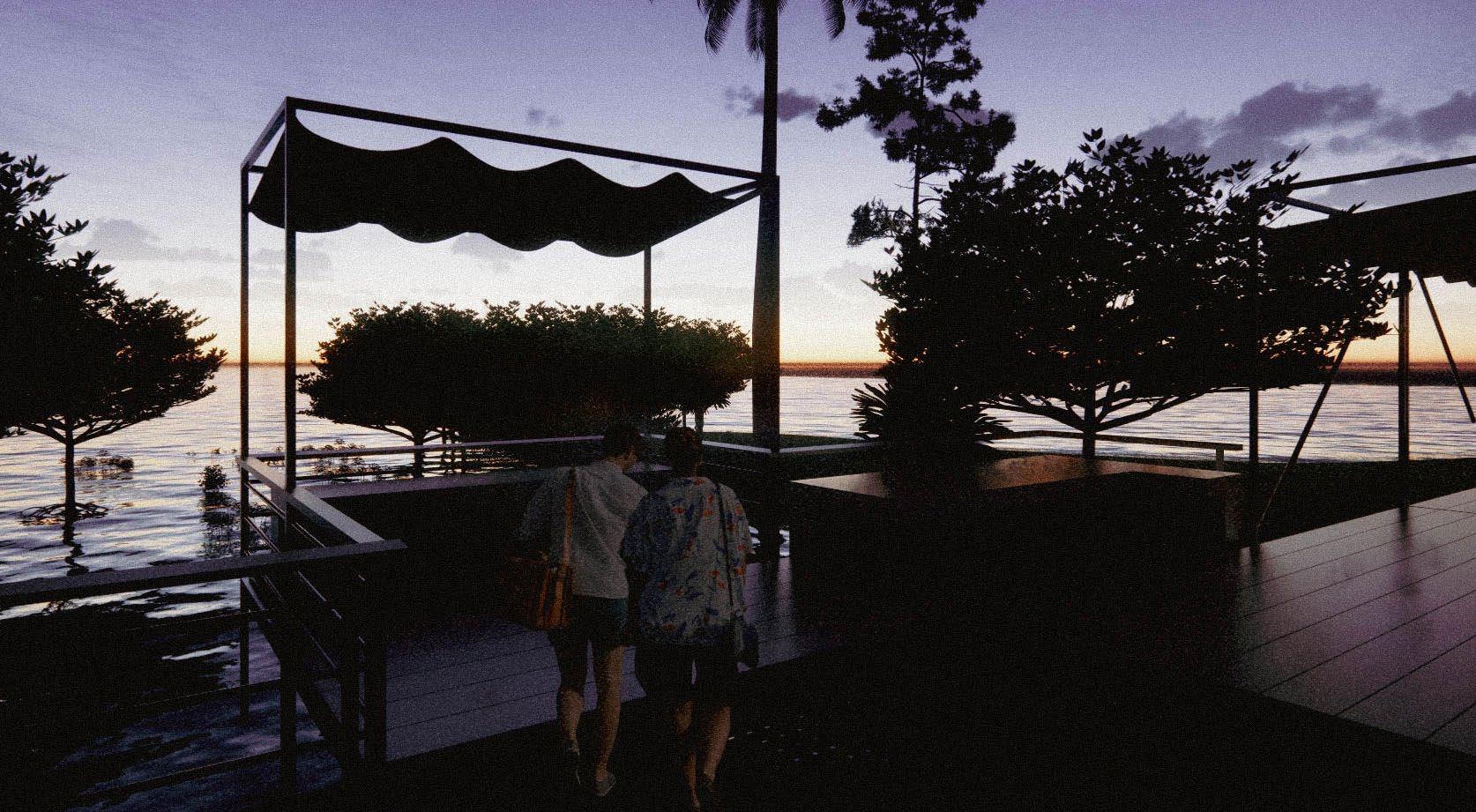
48 I EMMA SHEREFKIN 49 07 Self-Sustaining Campus CRITIC Alan Plattus Spring 2023 COURSE core IV studio
New bayfront with elevated walkway and increased biodiversity including a reinvigorated mangrove population
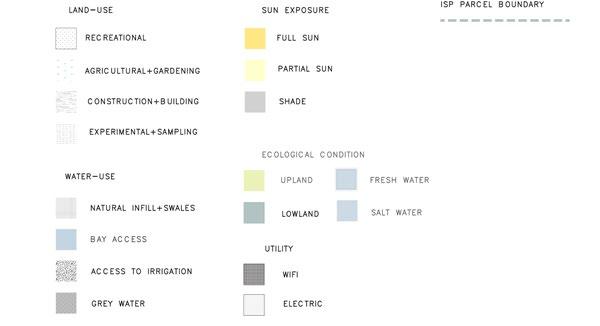
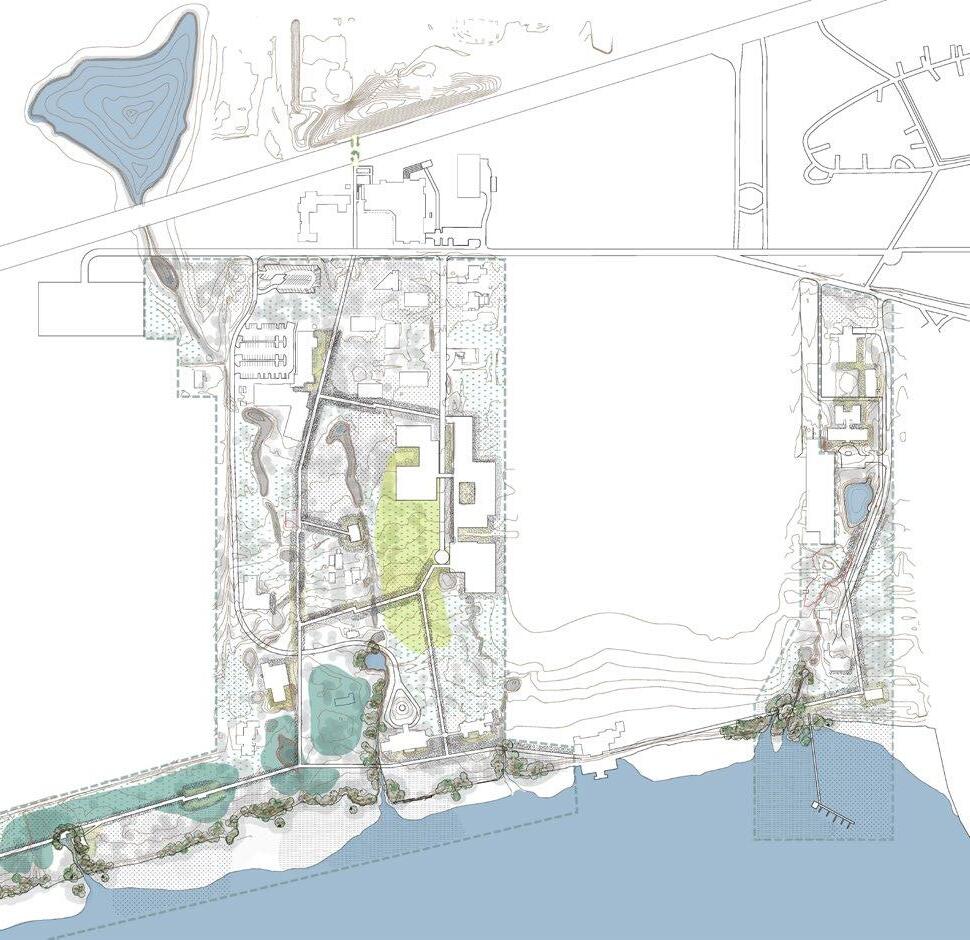
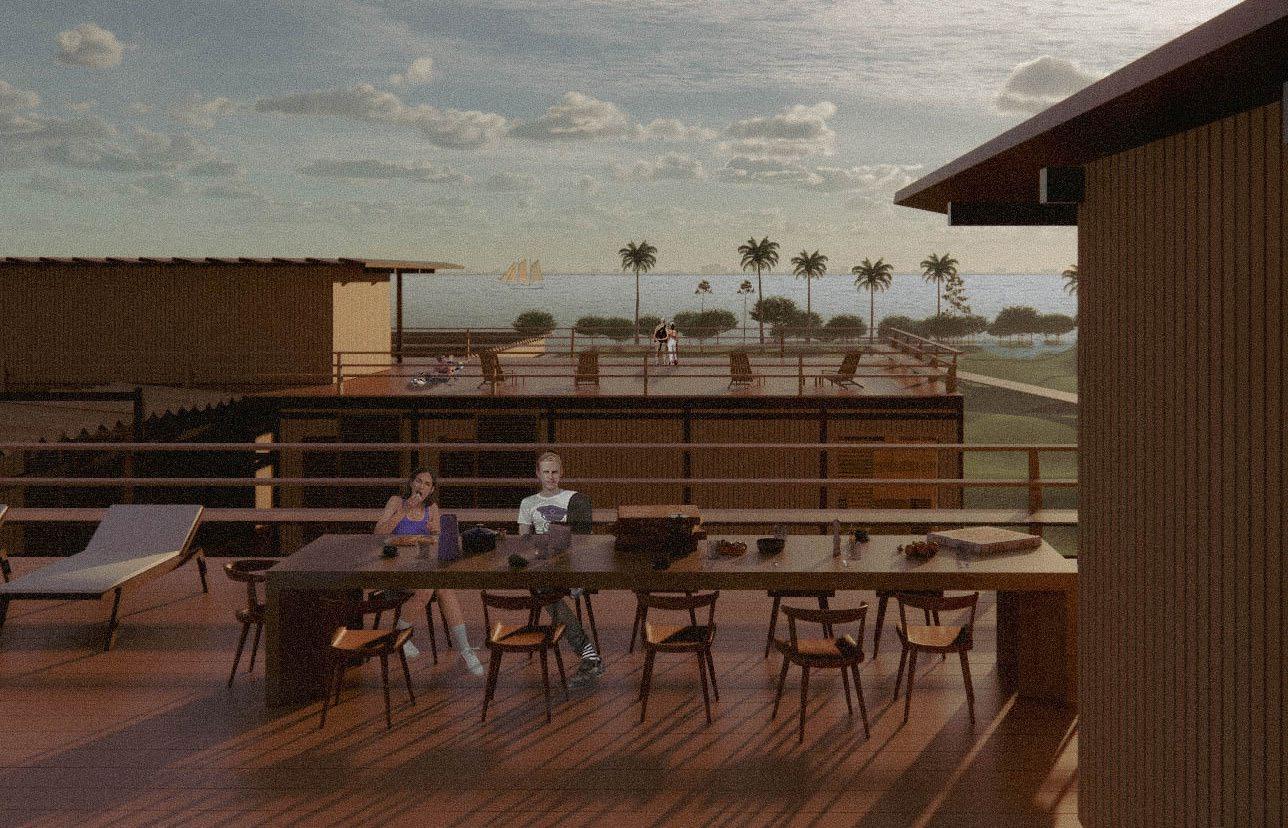

New College of Florida stands out for its distinctive ideology and curriculum, particularly its tutorial system and Independent Study Projects (ISPs). These elements empower students by allowing them to actively shape their educational journey. Through collaborative efforts with faculty advisors, students can design their own curriculum and delve into research aligned with their specific interests. Our firsthand visit to New College allowed us to witness these ISPs in action.
The ISP site plan visually represents the diverse attributes students can request, suggesting a process wherein the campus survey could be regularly updated to cater to the unique needs of each student every year.
50 I EMMA SHEREFKIN 51 07 Self-Sustaining Campus CRITIC Alan Plattus Spring 2023 COURSE core IV studio
Roof of new dormitories that facilitates views of the bayfront
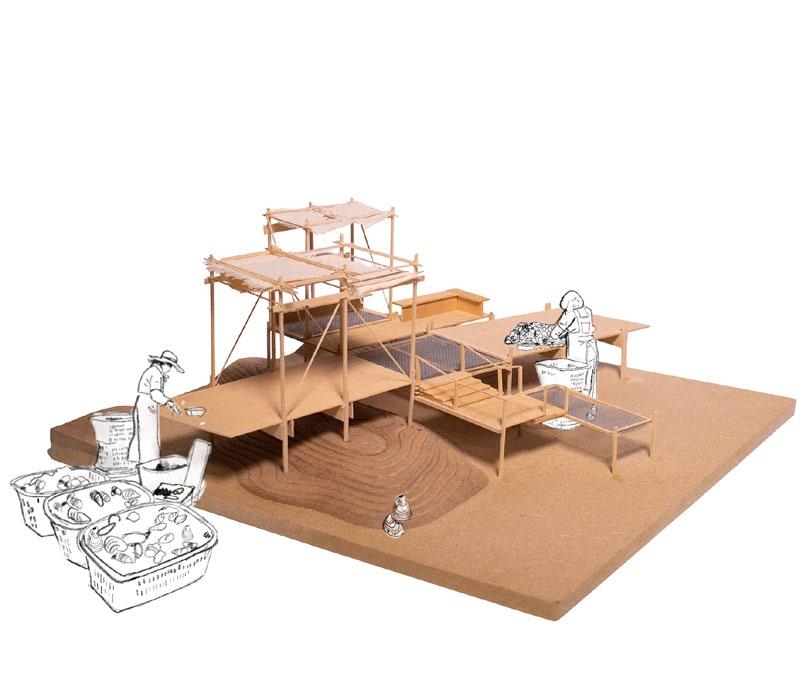
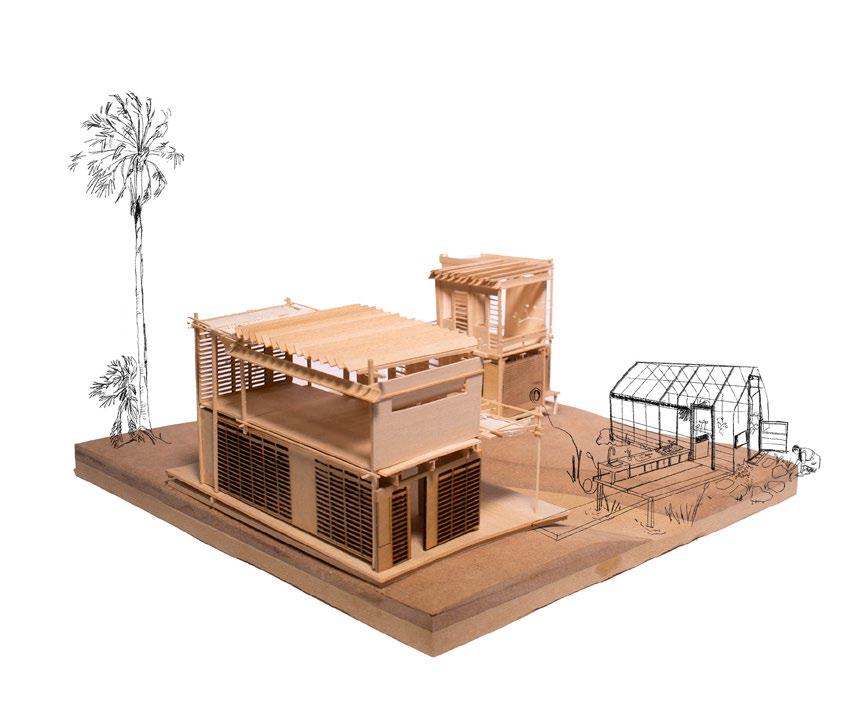
The architecture and landscape planning - adaptive reuse, pathways, outdoor classrooms, and new buildings, - creates a framework for ISP spaces to emerge around campus.
Without hard boundaries or a one-size-fitsall approach to parceling these allotments, the campus landscape takes on a fuzzier and more unpredictable character.
Moving around New College becomes a patchwork experience where the openness of the curriculum and the creativity and spirit of students is made physical and unavoidable.
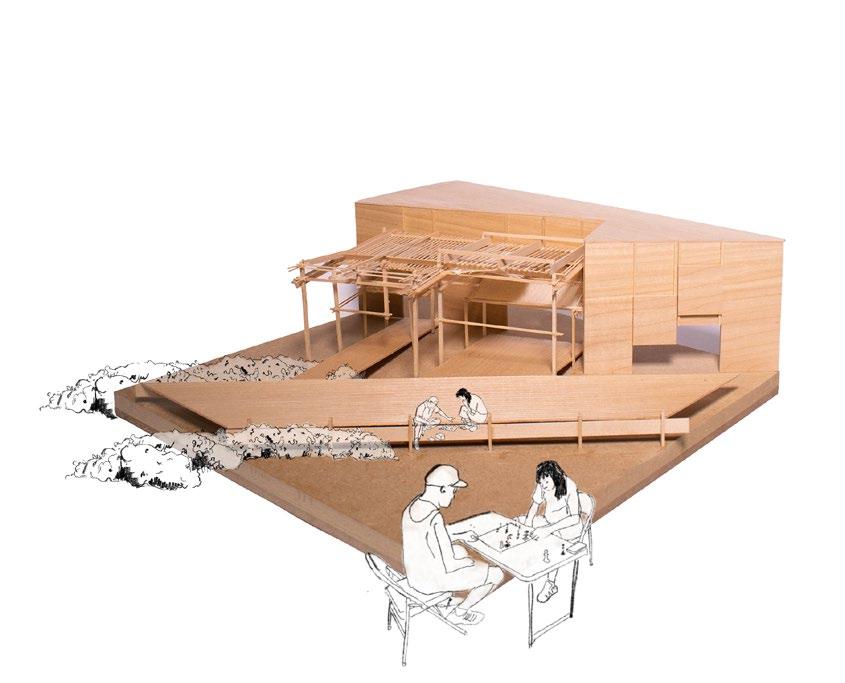
52 I EMMA SHEREFKIN 53 07 Self-Sustaining Campus CRITIC Alan Plattus Spring 2023 COURSE core IV studio
Pearl growing station near the Pritzer Marine Biology lab
Pollinator Garden and beekeeping club at an outdoor classroom
Chess club located along the main walkway near the Heiser Natural Science center
LAGUNA MAINTAININGJALADOR;MEXICO CITY
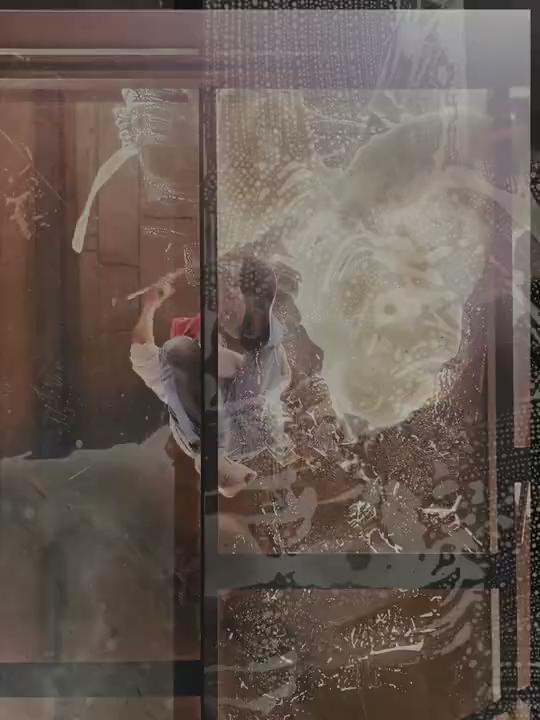
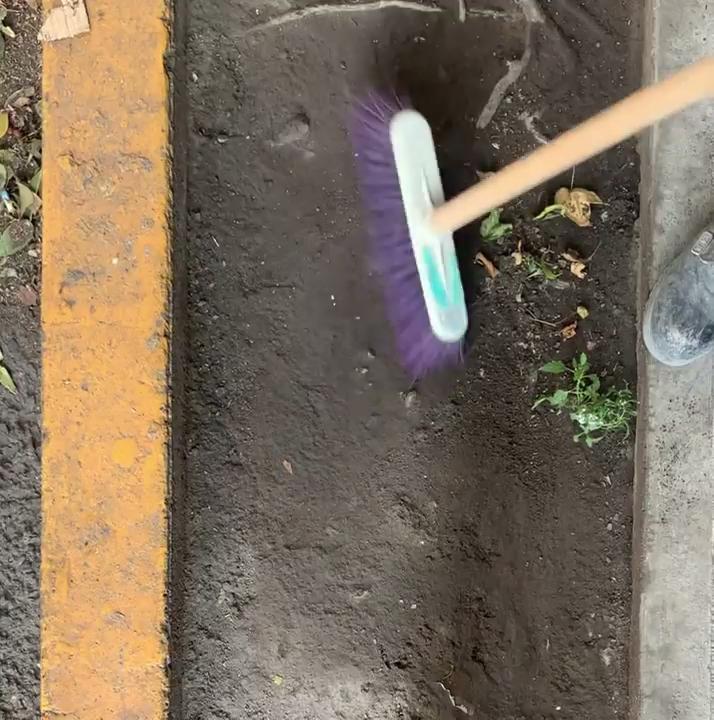
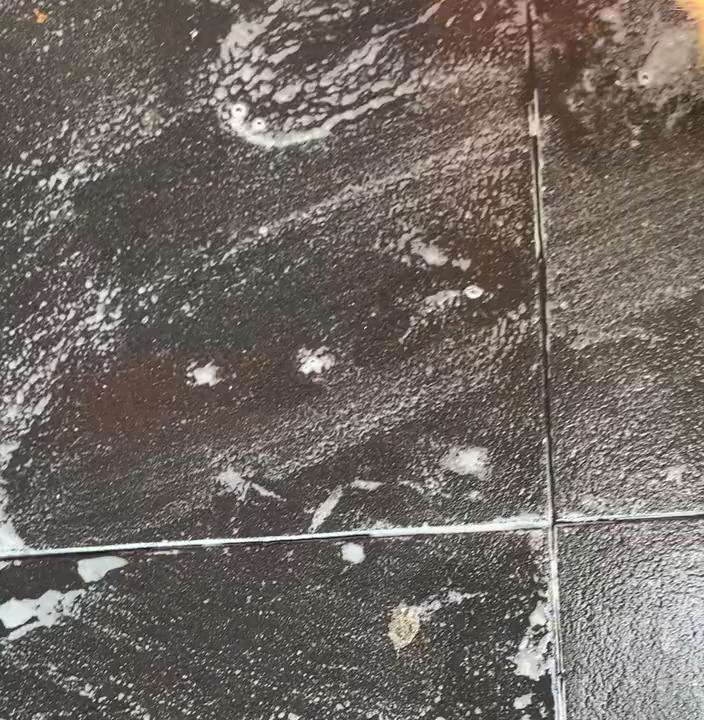
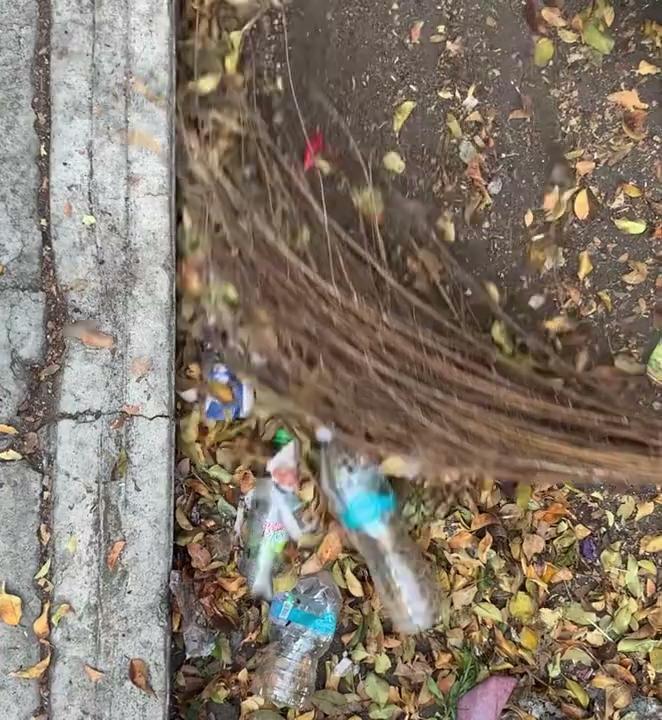
Mexico City is a city of constant and continuous repair. Daily practices of maintenance are what makes space in Mexico City. Architecture is a product of labor. From the barrenderos who are working around the clock, “2:00 p.m. to 10:00 p.m.; from 10:00 p.m. to 6:00 a.m. and from 6:00 a.m. to 12:00 p.m” to the private shop owners throwing buckets of sudsy water on their own stretch of sidewalk. This relentless commitment to maintenance shapes the very fabric of Mexico City, creating a dynamic urban landscape.
54 I EMMA SHEREFKIN 55 08 I La Laguna Jalador CRITIC Tatiana Bilbao Summer 2023 COURSE summer studio
Video stills from investigation of maintenance within Mexico City
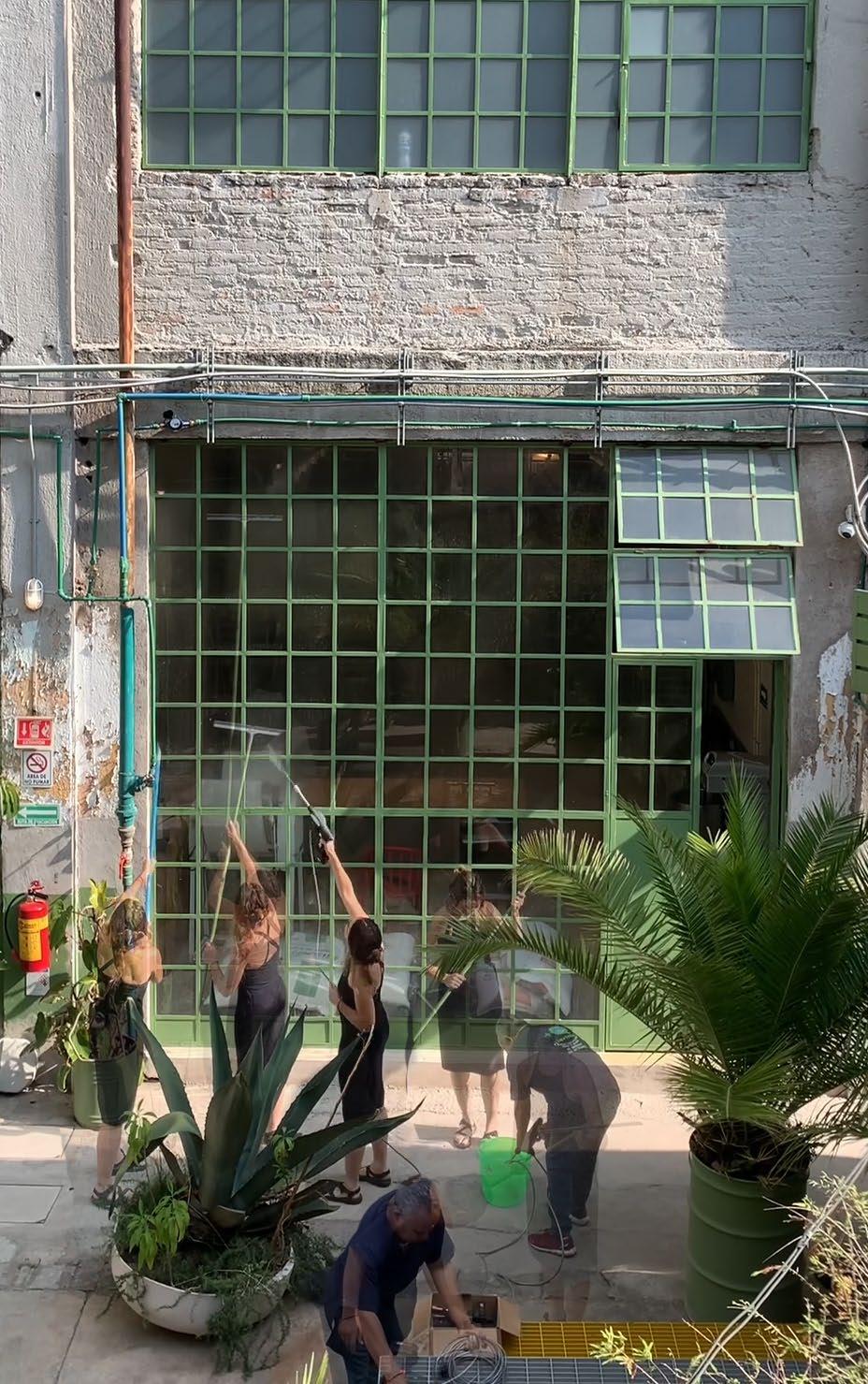
Inspired by the weekly task of window-washing and observing the practice enacted each day at our studio space; a renovated textile and yarn factory designed by Productura, began to talk with the maintenance staff of the place. I assisted two members in particular, Blanca and Salvador (Chava) who let me join in their weekly act of window-washing. Through the process of powerwashing, towelling dry, and then squeegeeing, I noticed that the squeegee employed for the job was not only too wide to accommodate the distance between mullions but that the tool was not long enough to reach the top panes of glass.
The outcome of this trial period of window-washing was the design and prototype of La Laguna Squeegee (Jalador) which uses an extender borrowed from a paint roller and a notch at its center to accommodate the mullions. A vernacular tool that employs the Mexican tradition of finding solutions to a daily practice.
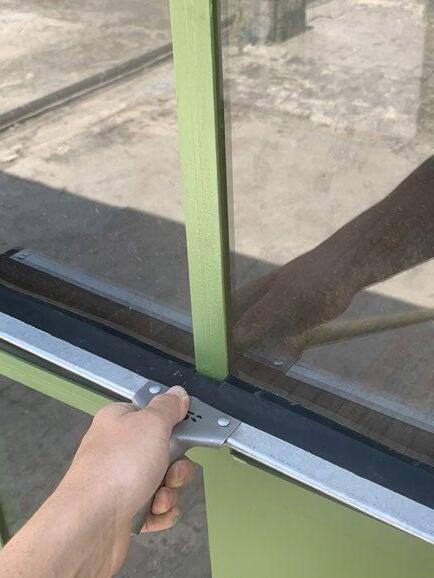
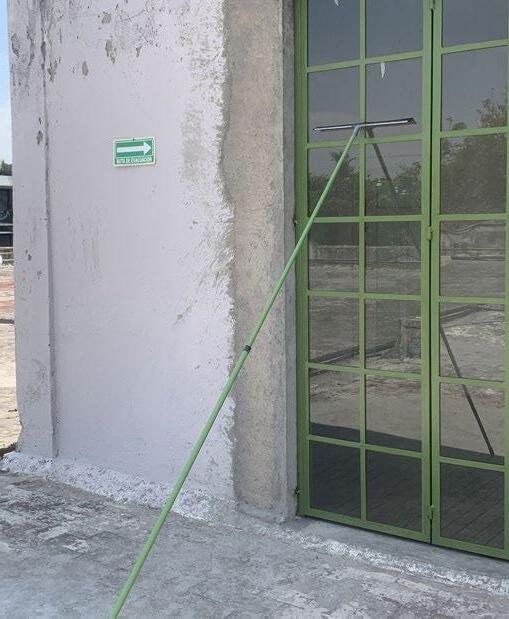
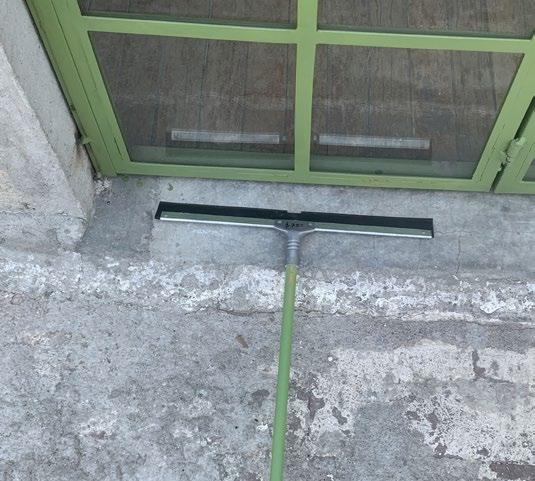
56 I EMMA SHEREFKIN 57 08 I La Laguna Jalador CRITIC Tatiana Bilbao Summer 2023 COURSE summer studio
Testing the tool with Chava on the windows of Laguna
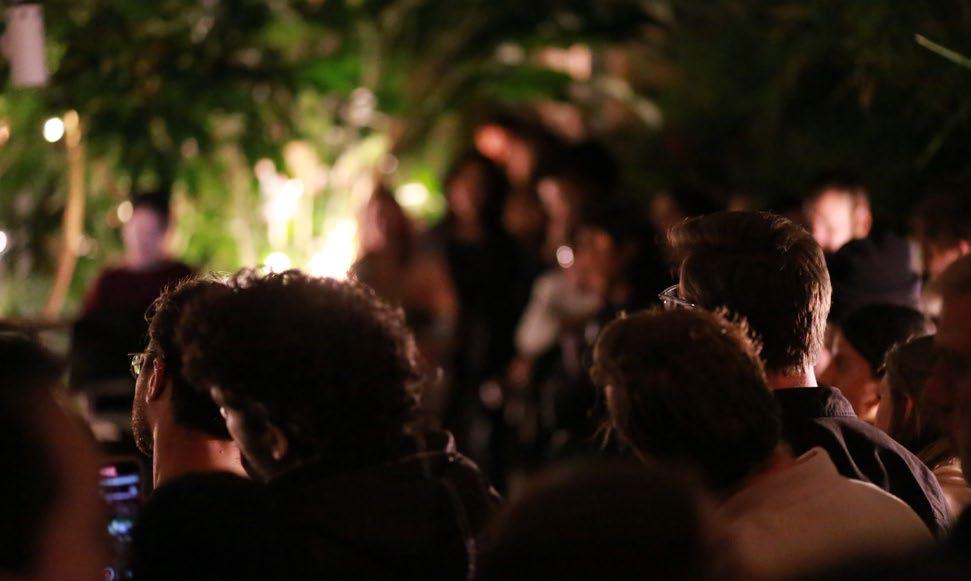
GRAPHIC DESIGNERS:
Darnell
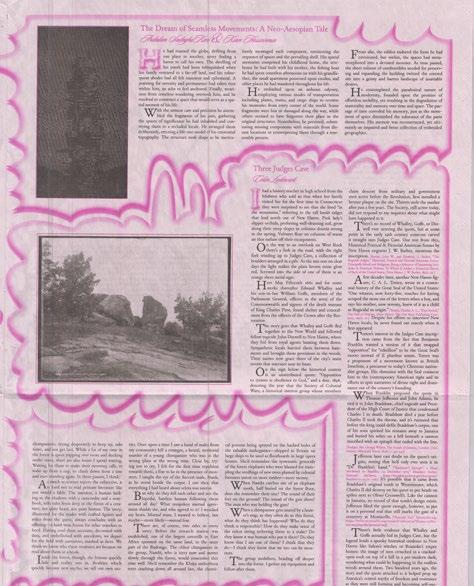
Fables have historically been crafted to bring about clarity through distortion and distillation. From fairytales to the zodiac to the epic poem, we see animals reinterpreted in literary myth as a mode of self-recognition and cognitive resonance (or dissonance). Fables have the power to convey universal values, simplistic dualities, and causal relationships.
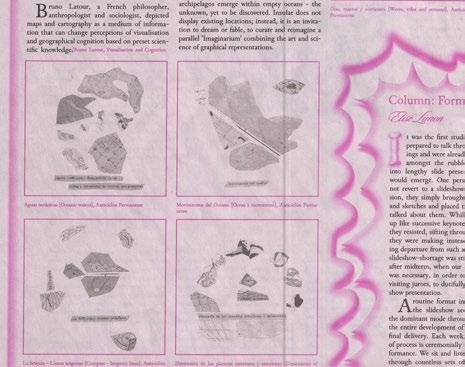
Friday, April 7th was the launch of the Fables Issue of Paprika! With the help of a soundscape and live composition designed by Julián Fueyo, the Marsh Botanical greenhouse was filled with a resonant atmosphere. The soundscape was interspersed with the words of the brilliant contributors of the Fables Issue.
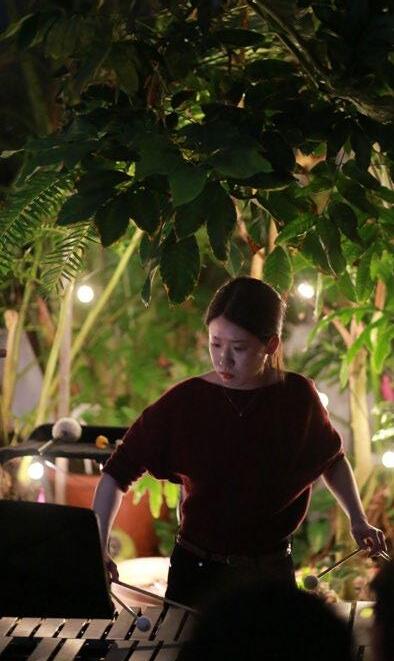
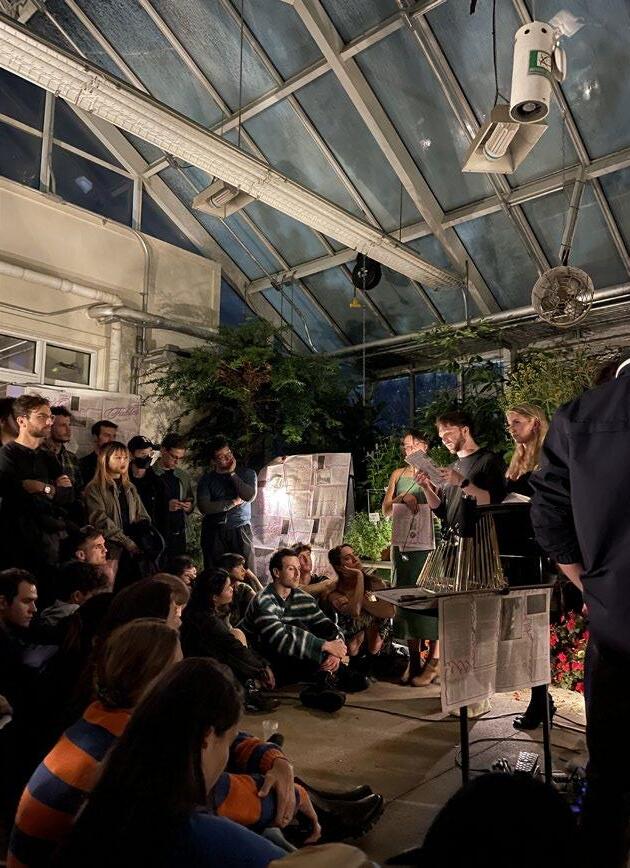
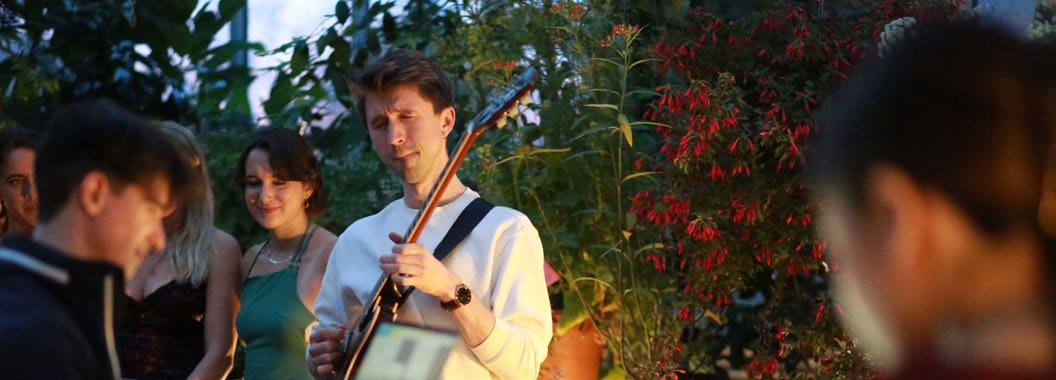
58 I EMMA SHEREFKIN 59 09 I Paprika! ISSUE EDITORS Emma Sherefkin, Nicole De Araujo + Helena Maurer Spring 2023 VOLUME 8 issue V
VOLUME 8, ISSUE V: FABLES
PAPRIKA !
Henderson + Siri Lee
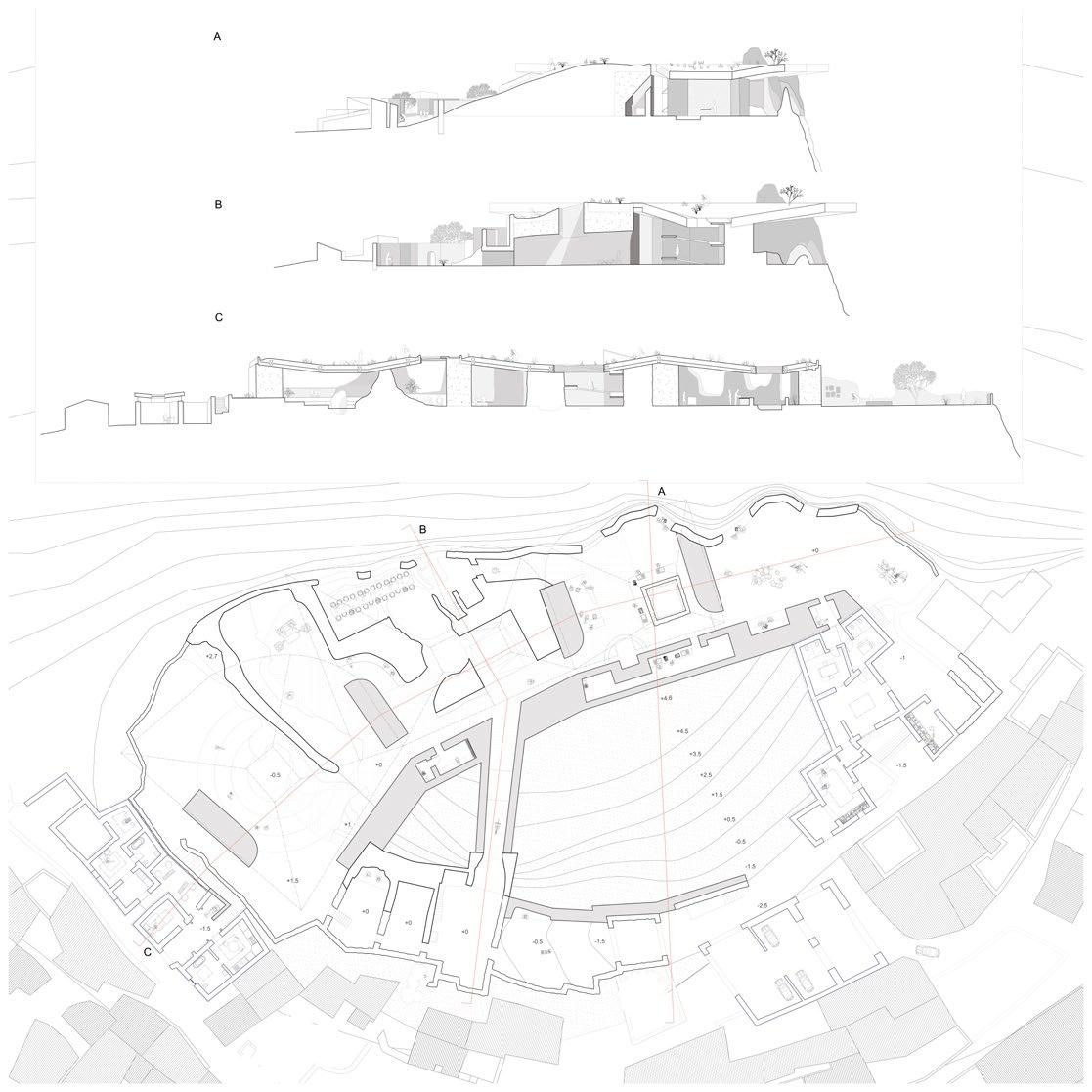
Along each cistern a different programmatic identity is sited; each relating to the preservation of Oral, Written and Enacted tradition. The teaching kitchen involves local Nonnas in demonstrations of wheat grinding and pasta-making, actively positioning preservation as a catalyst for community involvement while safeguarding Palazzolo’s rich cultural heritage.
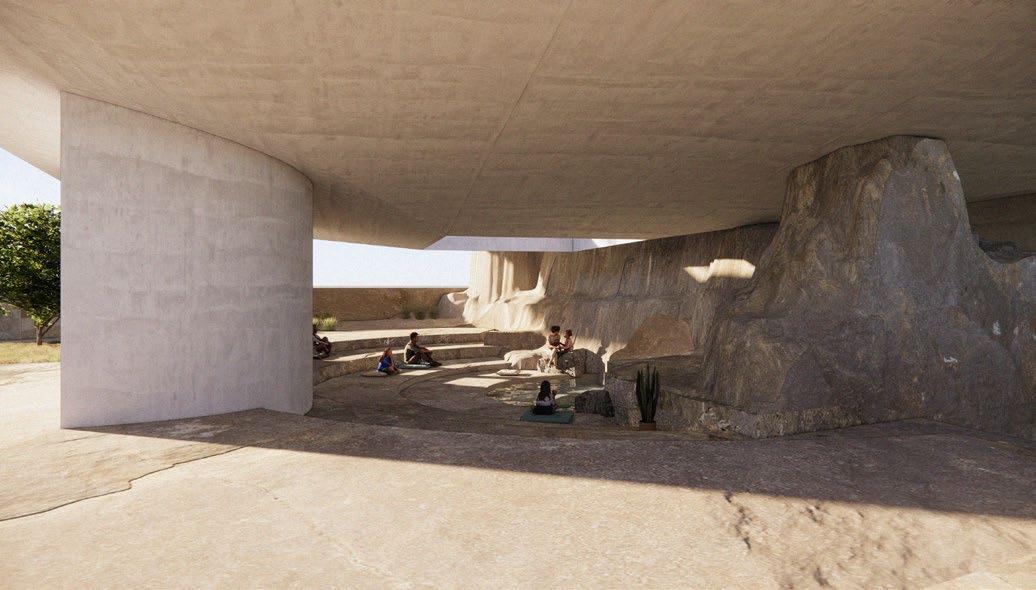
62 I EMMA SHEREFKIN 63 10 I Flour + Water CRITIC Jean Pierre Crousse + Sandra Barclay Fall 2023 COURSE advanced studio
lecture space for the Oral preservation of food.
Forum /
Leveraging the topographical height of the site, the proposal envisions the Castello as a water tower, capturing and distributing water to the rest of the commons. Rather than maintain the 2005 intervention of dry-stone walls and arbitrary terraces, the project preserves the original limestone foundations and cisterns once used within the Castello with the express purpose of water capture. The cisterns are the leading force for the tethering of a center for food sharing and learning.
700 900 800 1000
Precedent studies of ancient forms of irrrigation and water capture in Sicily
Ducchena Masonry seating the demarcates the terrace.
Aia Used in thresing wheat, a mule was tied to the central pole.
Il Dammuso
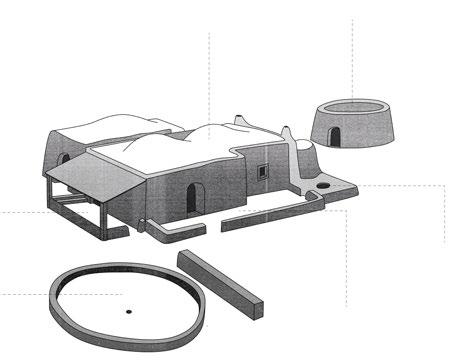
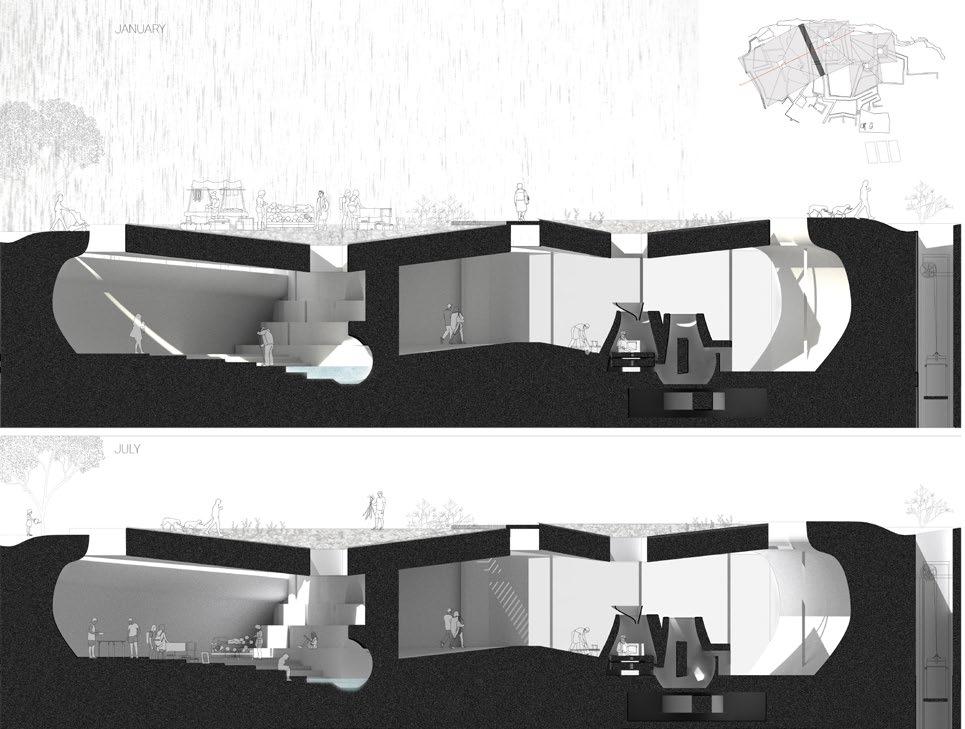
Conceptual Section; showing seasonal change
Tetto/Roof Dome shape assists in rainwater collection (feeds cistern).
Jardinu Circular dry stone wall fence made to protect citrus trees from the harsh wind.
Cistern Underground rainwater storage tank.
Passiature Terrace at the front/main facade of the dammuso.
Il Dammuso
Dammusi are domestic spaces introduced to the island of Pantelleria by the Arab civilization. They are products of the unique environment of the island such as wind, heat, and limited rainfall in addition to the excess of lava material. The domed roof assists in rainwater collection in cisterns within the home. Typically these settlements include a Jardina Pantescu, a small stone chamber that cultivates fruit trees and protects them from the harsh winds.
1175 1200 1300
Camere dello Scirocco
These chambers were typically built below the holiday residences of families of nobility to provide passive cooling. The term “Scirocco” refers to a hot and dry wind that blows from the Sahara Desert and across the Mediterranean, often affecting the climate in Sicily. The Camere dello Scirocco were designed with elements that would help mitigate
the effects of this hot wind, making the rooms more comfortable during the scorching Sicilian summers. These chambers typically feature the use of water as a cooling mechanism and functioned as a social space in the summer months. Water channels were incorporated into the design to cool the air as it circulated through the space.


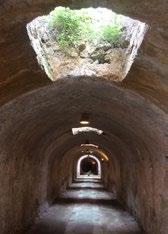
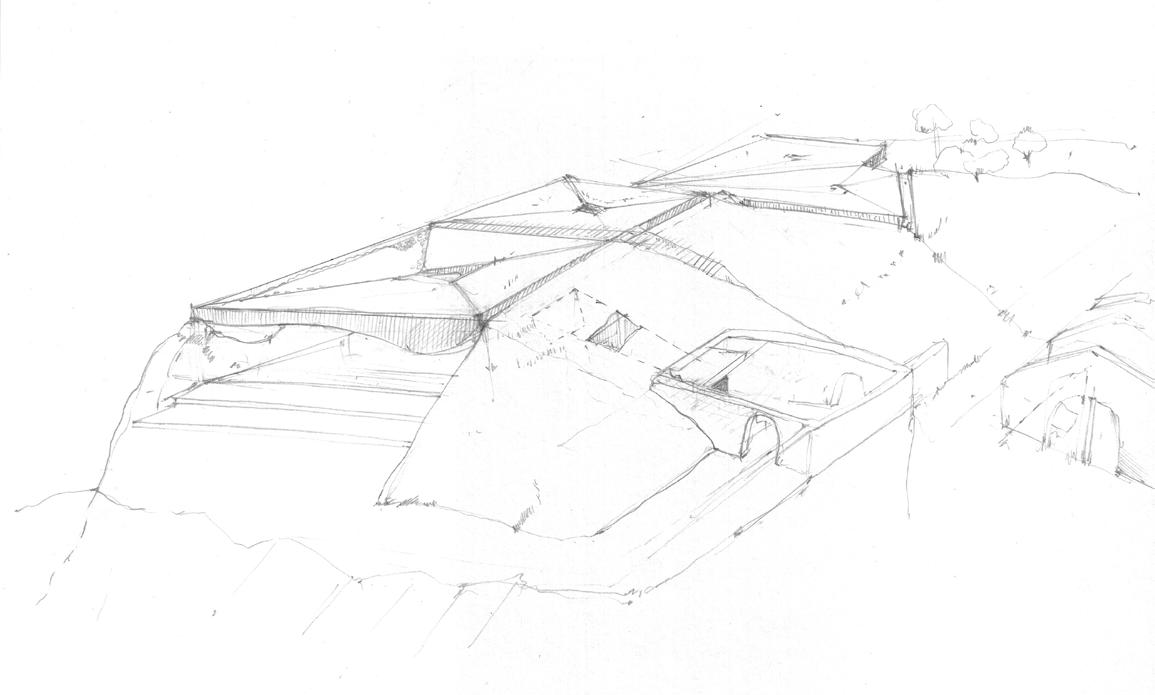
Embedded intervention which still preserves the limestone hypogea.
64 I EMMA SHEREFKIN 65 10 I Flour + Water CRITIC Jean Pierre Crousse + Sandra Barclay Fall 2023 COURSE advanced studio
1400
Palermo Pantelleria
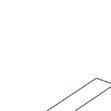
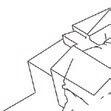
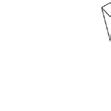
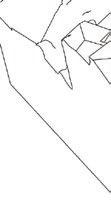
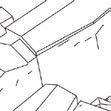
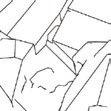
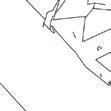
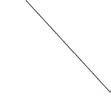
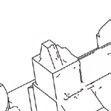
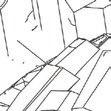
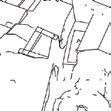
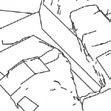
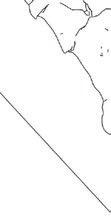
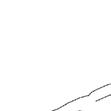
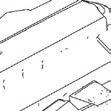
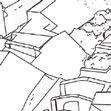
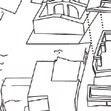
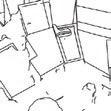
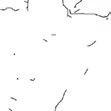
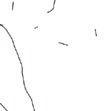
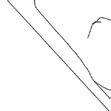

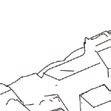
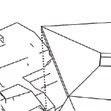
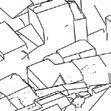
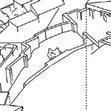
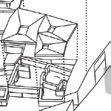
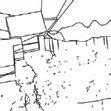
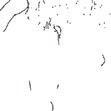
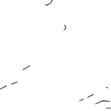
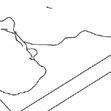
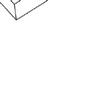
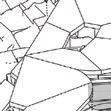
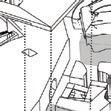
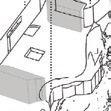
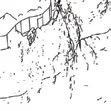
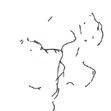
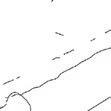
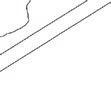
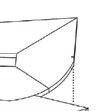
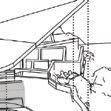
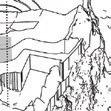
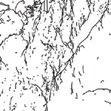
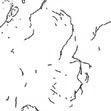
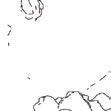
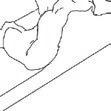

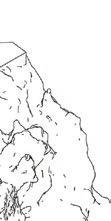
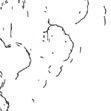
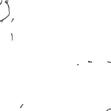
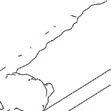
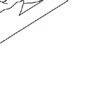

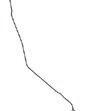
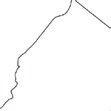
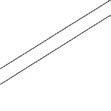
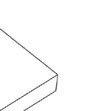

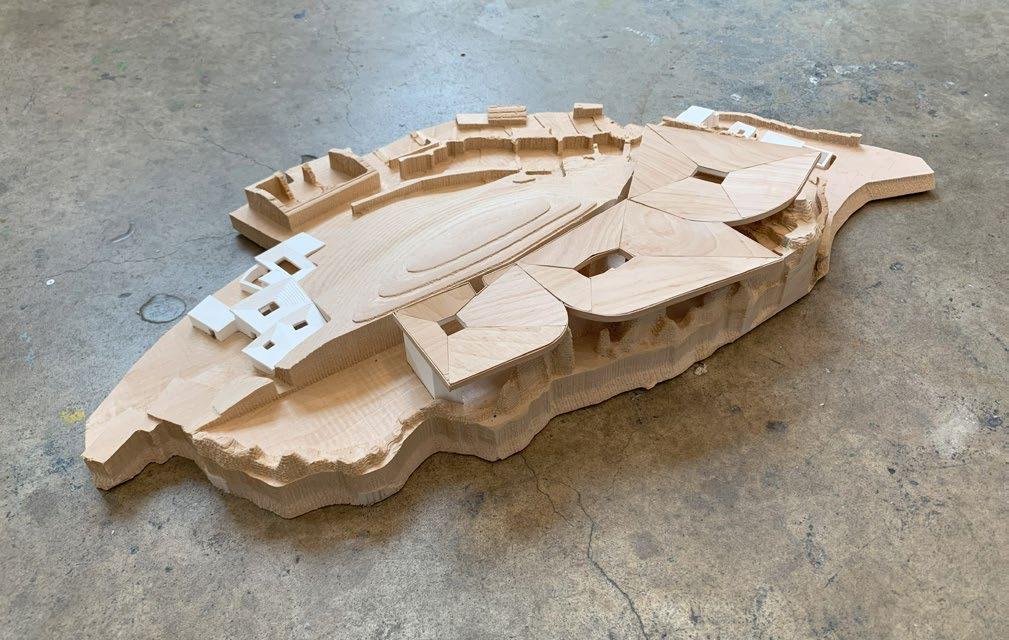
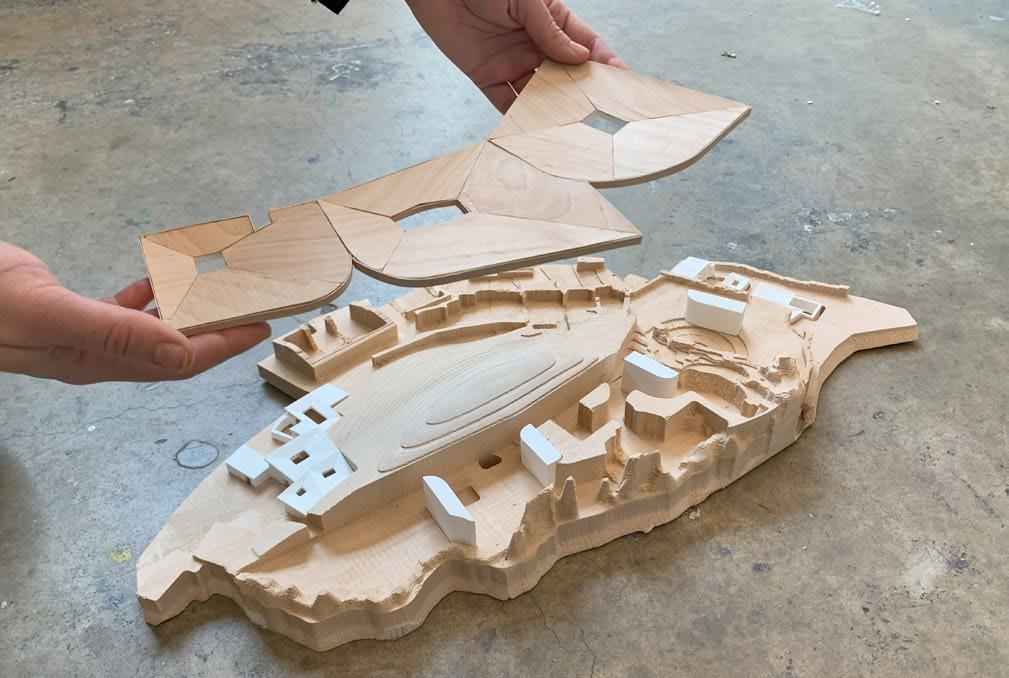
66 I EMMA SHEREFKIN 67 10 I Flour + Water CRITIC Jean Pierre Crousse + Sandra Barclay Fall 2023 COURSE advanced studio
1:200 Model
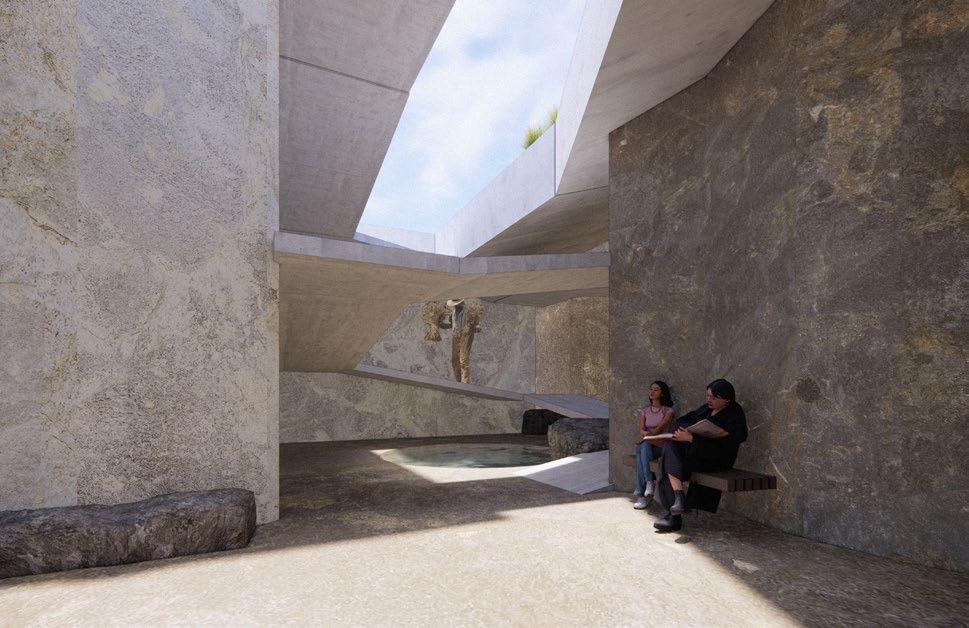
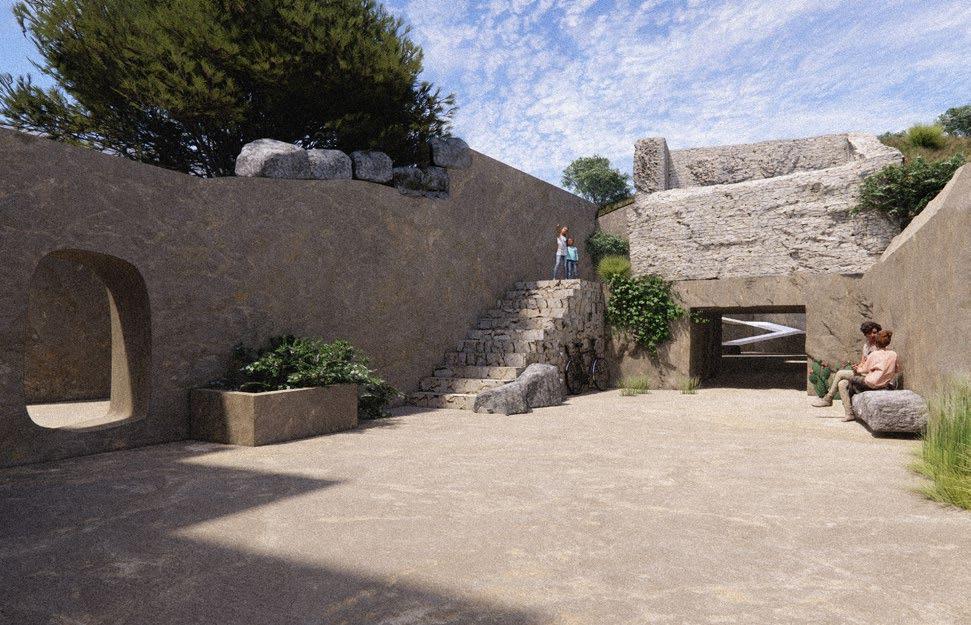















































































68 I EMMA SHEREFKIN 69 10 I Flour + Water CRITIC Jean Pierre Crousse + Sandra Barclay Fall 2023 COURSE advanced studio
Entry from hypogean gardens
1:100 section
Harvest ramp / corridor
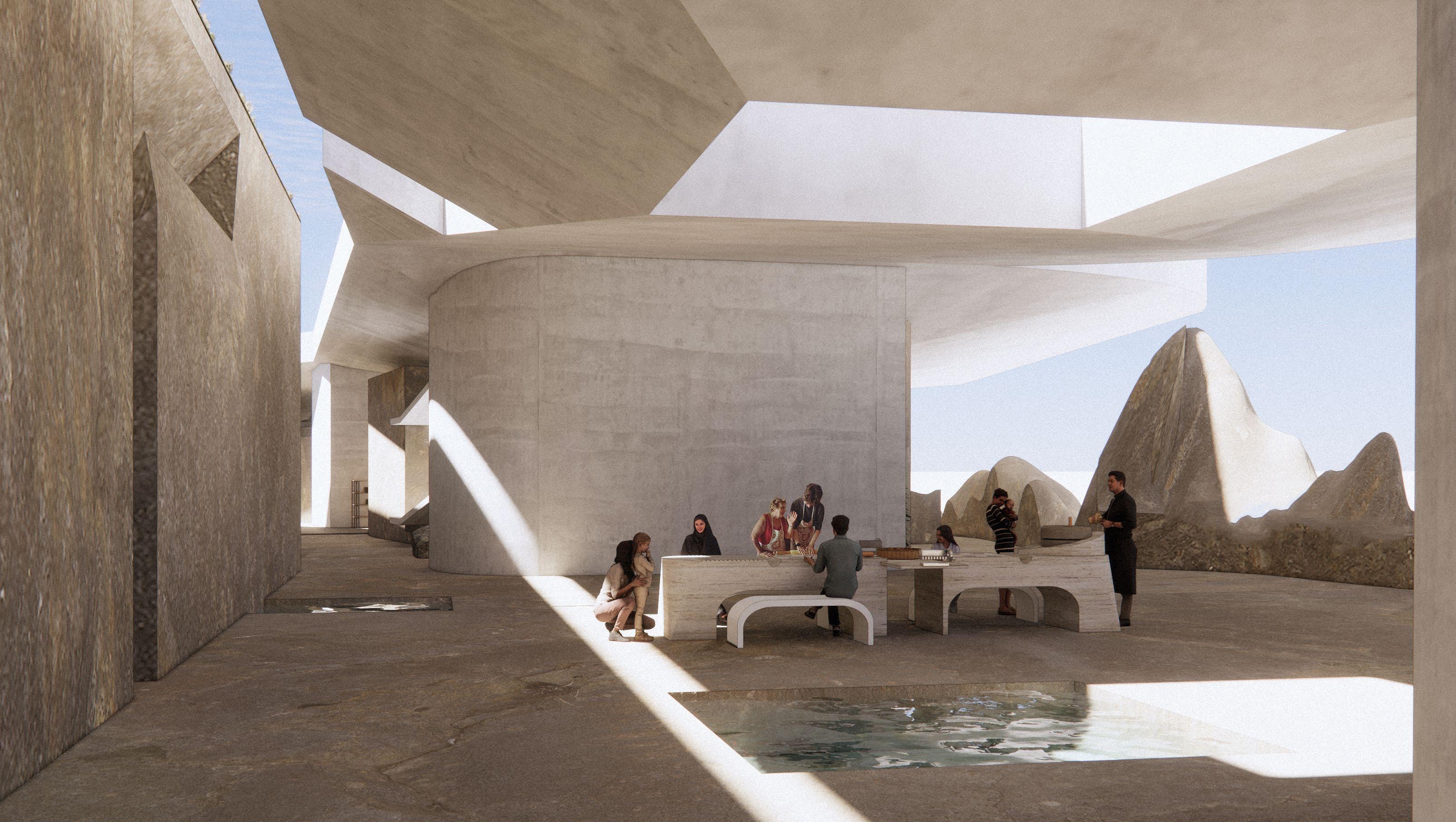
70 I EMMA SHEREFKIN 71 10 I Flour + Water CRITIC Jean Pierre Crousse + Sandra Barclay Fall 2023 COURSE advanced studio Teaching Kitchen
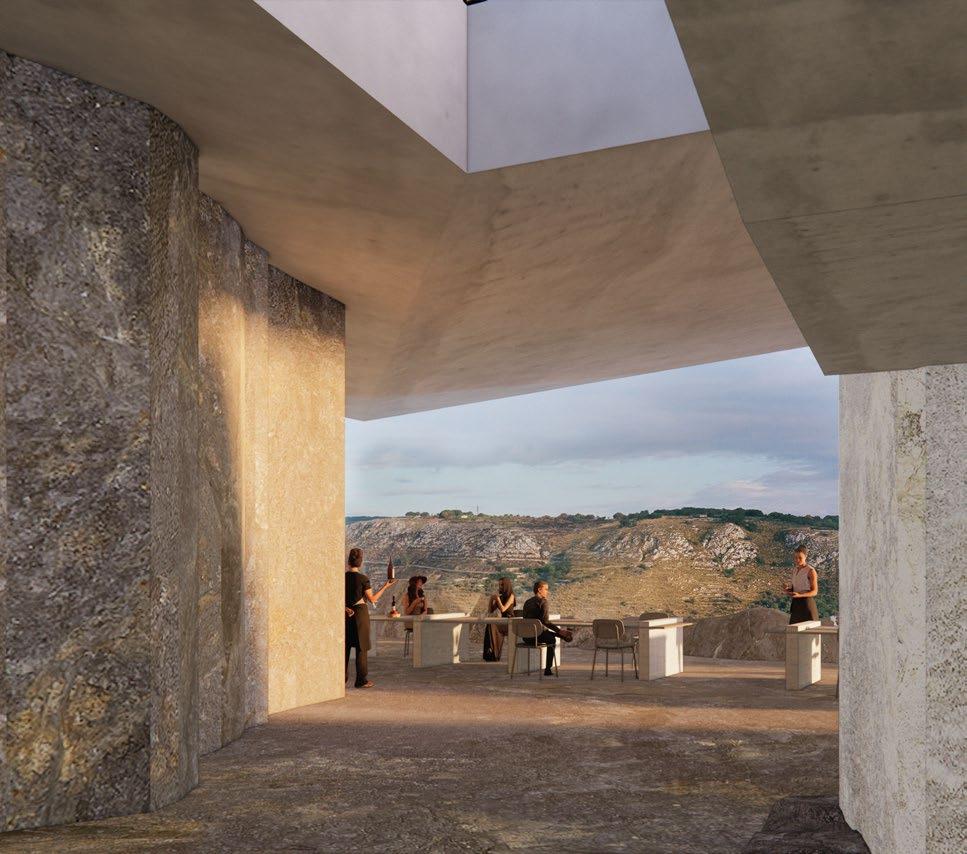
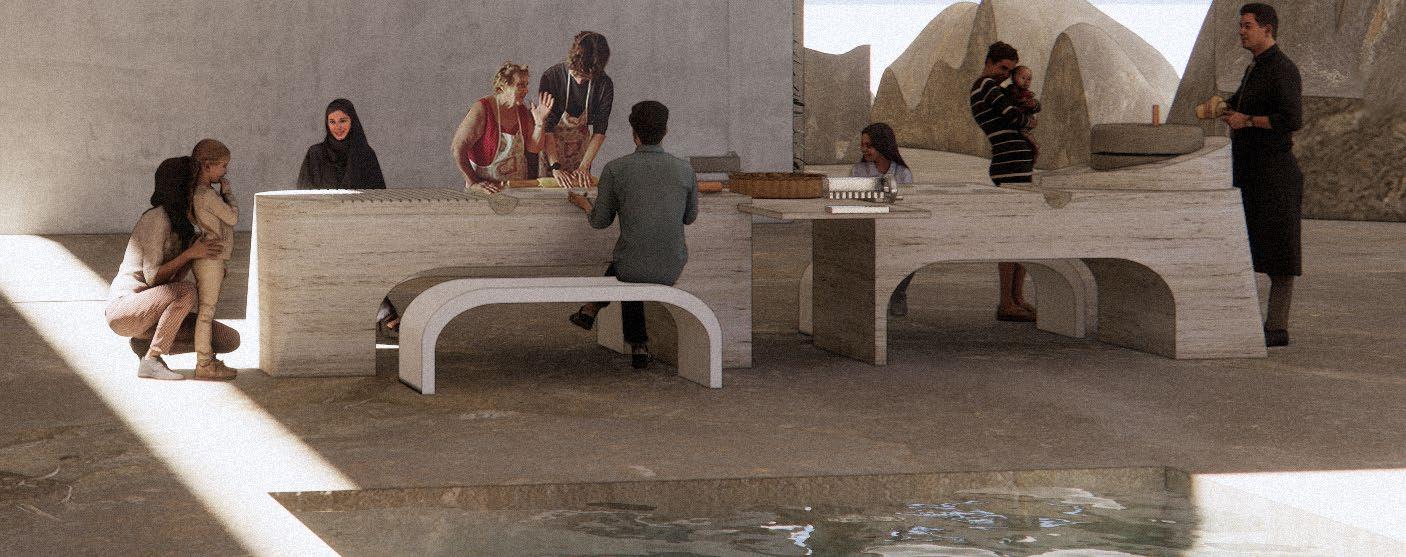
Initally compressed beneath the substantial roofs the visitor is directed towards the exterior dining areas nestled within the natural limestone cliffs, offering panoramic views of the surrounding territory. Here, diners enjoy their meals while taking in the sprawling landscape of the Anapo Valley, fostering a direct connection between the food on their plates and the land from which it originates.
Pasta-Making Table
72 I EMMA SHEREFKIN 73 10 I Flour + Water CRITIC Jean Pierre Crousse + Sandra Barclay Fall 2023 COURSE advanced studio
drying nesting cutting resting hand-milling
Outdoor Dining Area
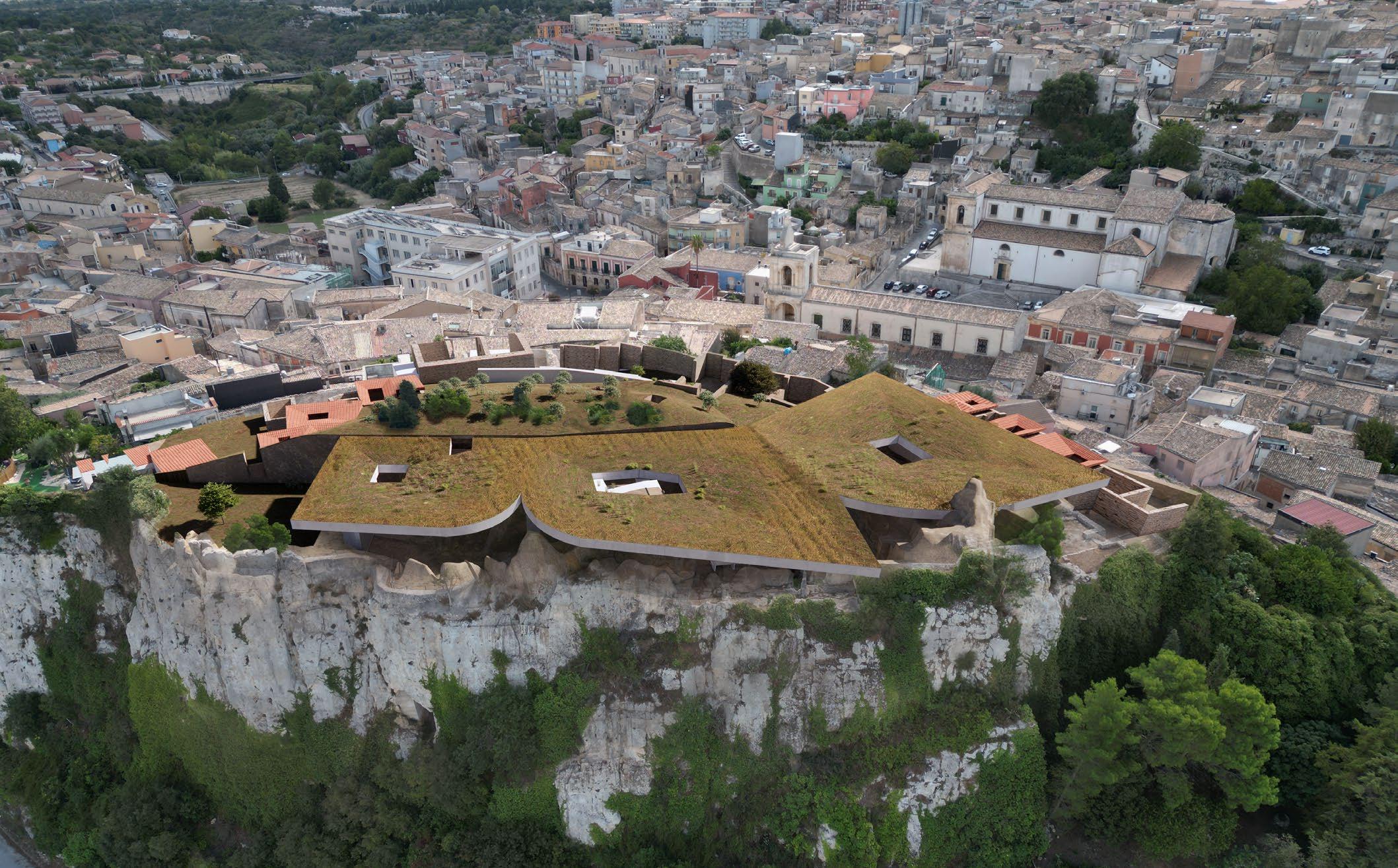
74 I EMMA SHEREFKIN 75 10 I Flour + Water CRITIC Jean Pierre Crousse + Sandra Barclay Fall 2023 COURSE advanced studio
Aerial view from cliffside
Using architectural profiles sourced from elements across Yale’s campus and adhering to the provided roadmap, the drawing was produced through generating three-dimensional objects. This was achieved by multiplying and combining shapes through translation, rotation, and reflection. The objective is to view symmetry operations as chances for extrusion, and discovering new axes.
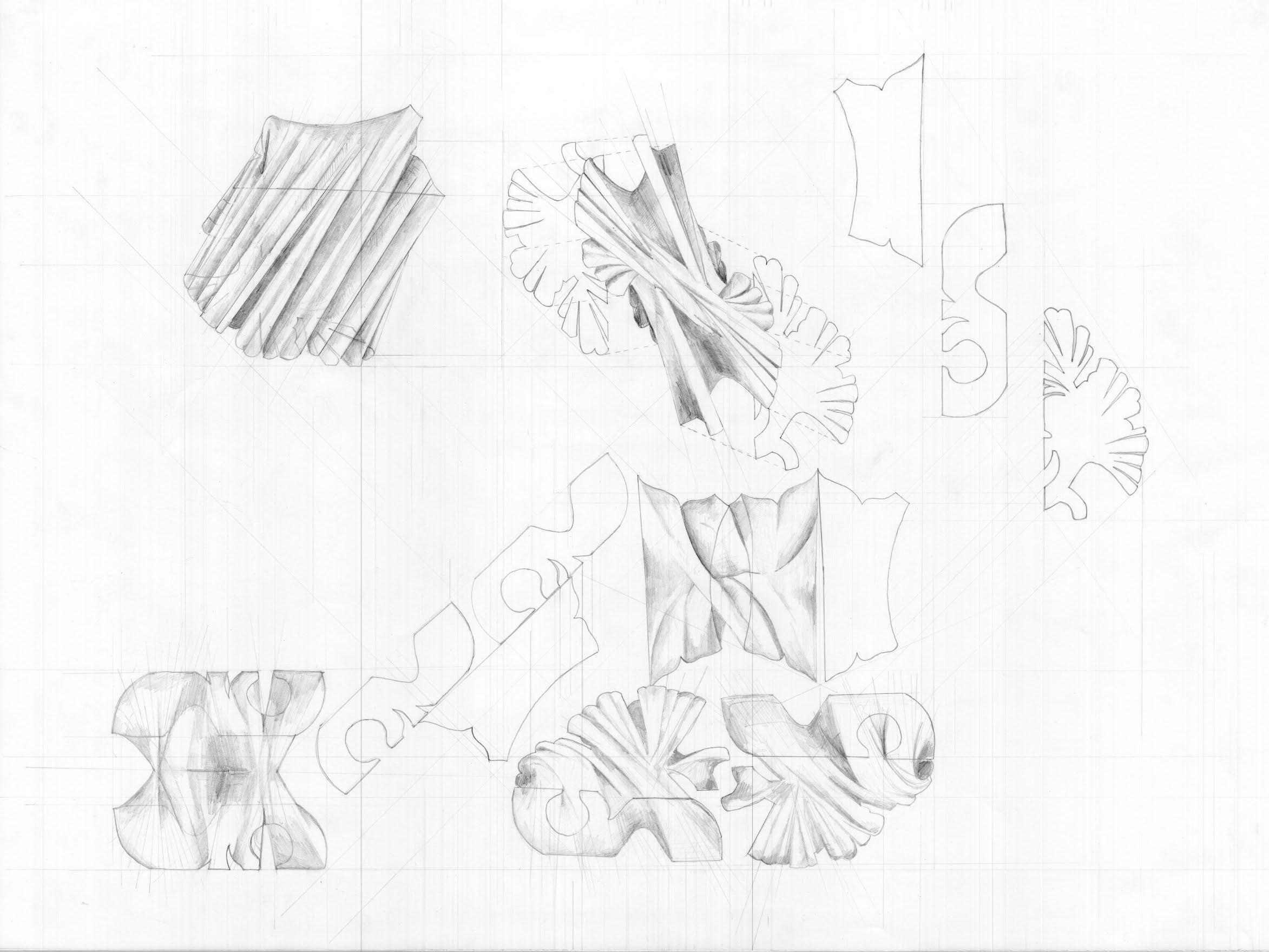
76 I EMMA SHEREFKIN 77 11 I Geometric Translations CRITIC Sunil Bald Fall 2021 COURSE geometric translations
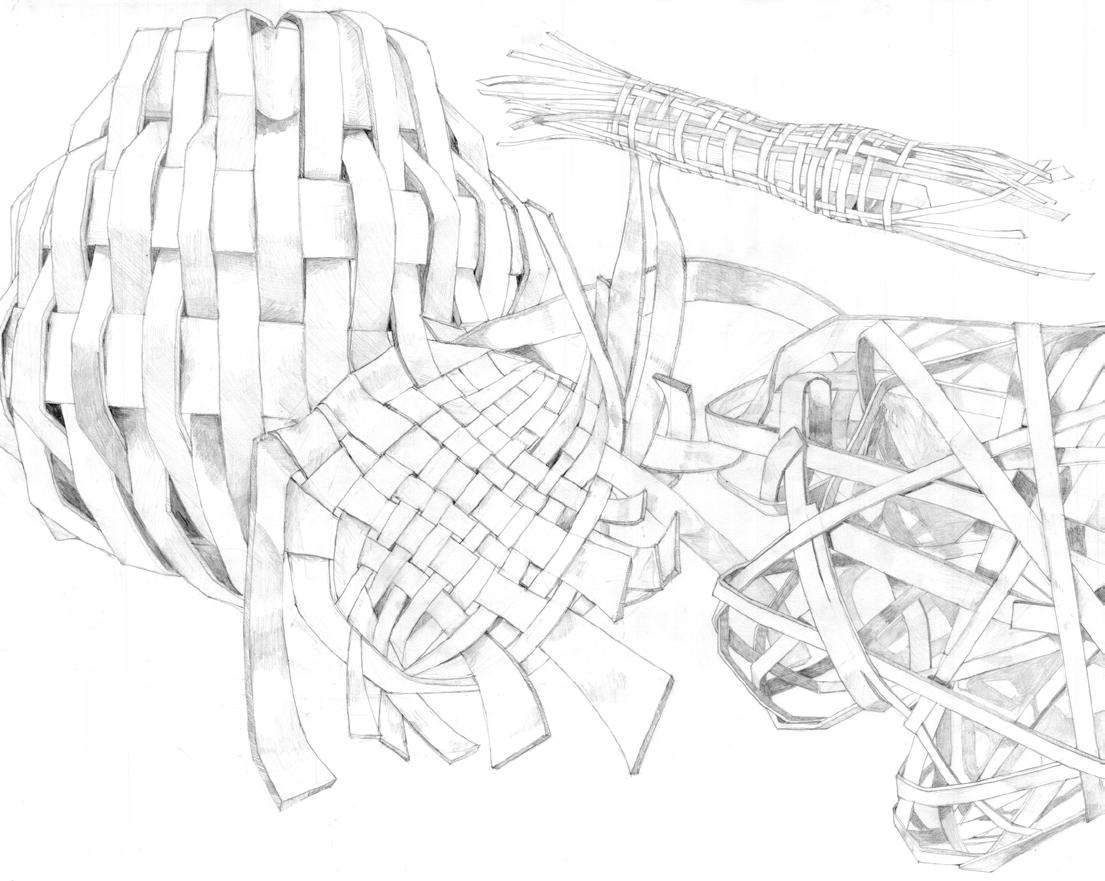
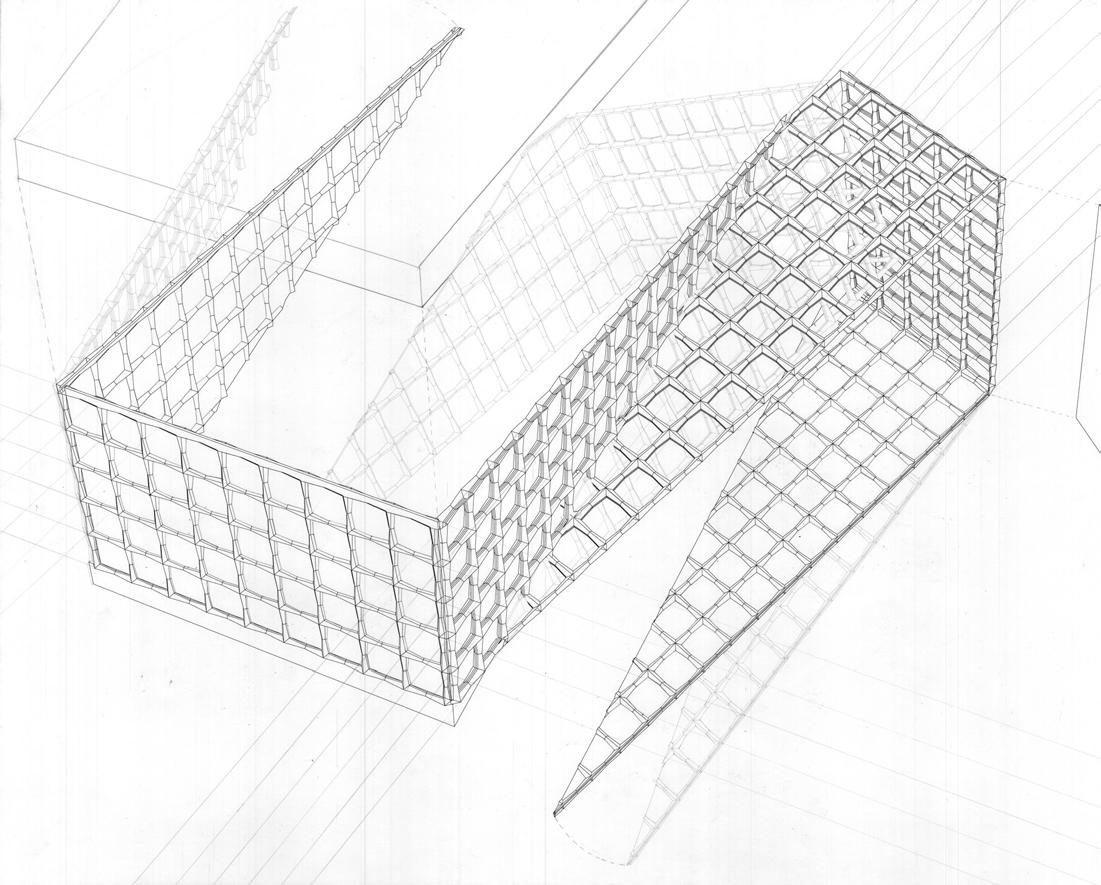
In this drawing exercise, the goal was to create and outline a complex form composed of compound surfaces, incorporating various types of weaving techniques. The technique employed is varied-width weaving, where the width of the strip fluctuates throughout the composition. The drawing captures the intricate interplay of light and shadow created by the overlapping and intertwining strips, highlighting the dynamic texture and depth of the form.
This drawing of the Beinecke Rare Book Library explores its architecture governed by a regular cubic lattice. Through manipulation of this lattice, the illustration attempts to turn the building inside out, offering new perspectives on its structure and design.
78 I EMMA SHEREFKIN 79 11 I Geometric Translations CRITIC Sunil Bald Fall 2021 COURSE geometric translations
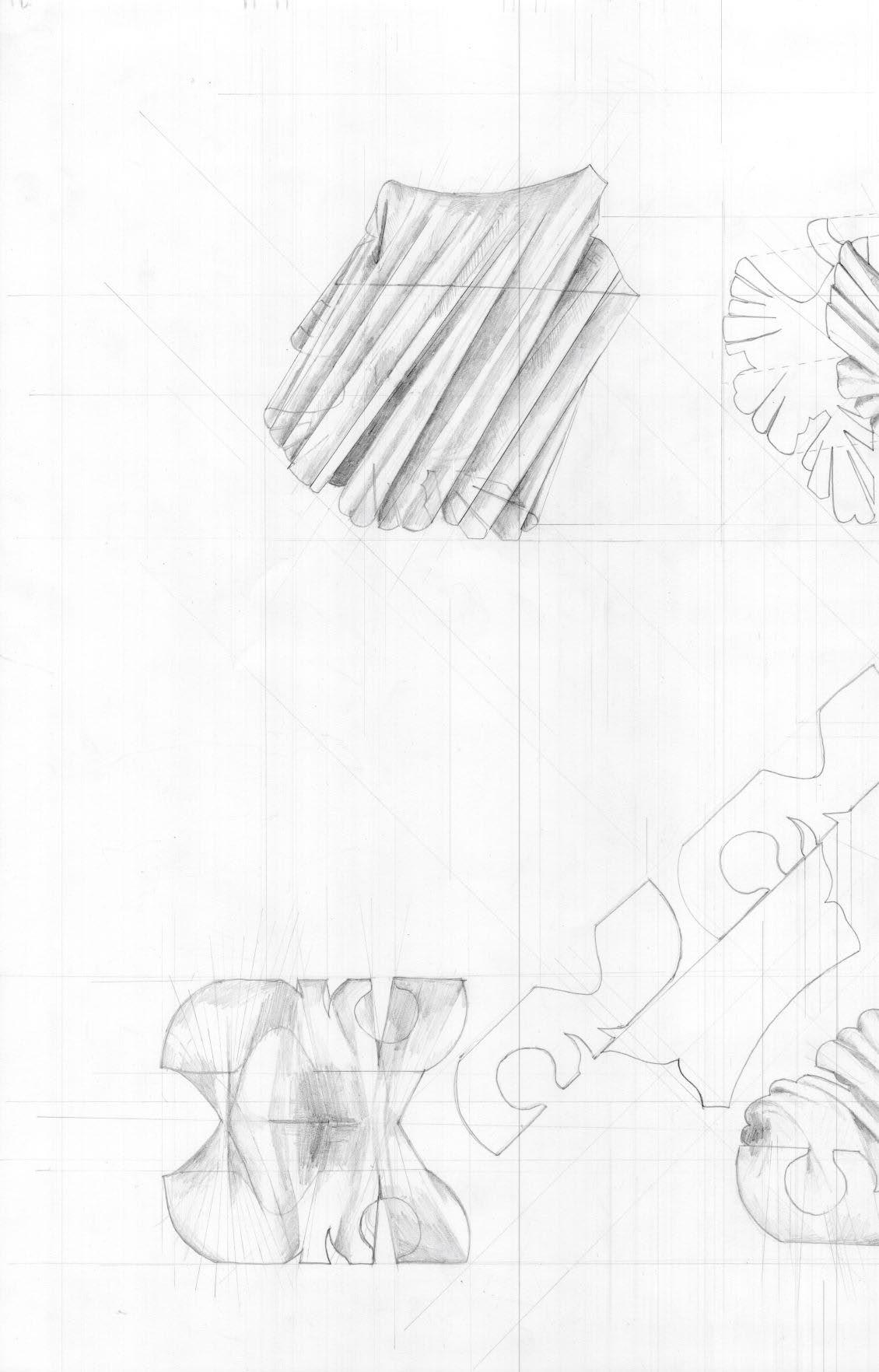
CRITIC Sunil Bald Fall 2021 COURSE geometric translations
















































