enela sula

ARCHITECTURAL LIGHTING DESIGN
Hochschule Wismar
M.A Architectural Lighting Master Lighting Design
ARCHITECTURE AND INTERIOR DESIGN
La Sapienza University of Rome
Bachelor Degree in Architeture and Interior Design
ART DESIGN COURSE
Università Karlova ' Jana Palacha ' Praga, Republica Ceca
Certificate 3dstudio max Chaos Group
Workshop University ' Quasar' Rome. Italy
Volenteer of Restauration Camp CHWB
EcoSlight Certificate
Essential Skills for Environmentally Smart Lighting Profes-
EXPERIENCE
MAO ARCHITECTS
Tirana, Albania
Architecture studio and Restauration projects
Projects of high appartments buildings
Grafic Design and Visual Design
PROJECTS
VILLA ULLIRI - Lighting Design Project
Vlore, Albania
Projection for a Villa with a 400m square space. The villa was two floor plan including indoor and outdoor area. The spaces includes: Restaurants, Bar, meeting space, offices, terrace.
Concept, Lighting Design
RESTAURATION FOR A KINDERGARTEN
Tirana, Albania
Projection for an interior of 400m square space. The owner wanted to transform it into a kindergarten for children from 2 - 5 years old. The place was really tight and the concept was that of an open space and it was fit for 57 people, which 50 children and 7 adults/staff.
Lighting Design, Visual Design, Concept
APARTMENT RESTORATION 70m2
Tirana, Albania
Project of the space, furinishing, furnishing design, technical drawings, details, electrical project.
Lighting Design, Interior Design, Visual Design
SHOWCASE FOR A BRIDAL SHOP
Lighting Design, Visual Design, Electrical project
Tirana, Albania
STAGE DESIGN
Agon Channel TV
ass. stage design of Patrizia Bocconi
technological stagecrafts of performance design
Gra c design, concept design
Tring living
stage design concept
DANCING WITH STARS OPENINING
Lighting, Visual Design
KOAL
Restauration of apartments, furnishing projects, plans and concept ( Architect ) (Architect)
Tirana, Albania
Architecture studio and Restauration projects
Projects of high appartments buildings
Grafic Design and Visual Design
BUILD IN X STUDIO
Roma, Italia (internship)
Architecture Studio of Design and Urbanism Projects and Design
School projects, Urban design and Projects, Interior Design
Grafic Design and Visual Design
COMPETITION
In the middle of Favelas
Workshop for Wellness Center in Matera
Workshop Simone Micheli wellness and spa, Urban design in Brazil. (group project) (winner) (winner)
Competition for EXPO
an origami idea for the exhibition
TS E N N 01 02 03 04
MA BAR SHOP DESIGN SCHLOSSKIRCHE BERLIN BUCH IN THE MIMDDLE OF FAVELAS competition SKETCHES 05
S 01 Ma Bar
Project: Ma Bar
Date: 2023
Location: Wismar
Professor: M. F. Rohde
A lounge is to be built at Alter Holzhafen 3 in Wismar, which is to become an attraction for Wismar's nightlife. To loungey, relaxed music should you immerse yourself in another world for a few hours. The center of the lounge is the bar, which changes color depending on the viewing direction and the incidence of light.
The Lounge will shine in different colors and will be an individual experience for everyone. Everyone can do the fascinating play with light and with it experience emerging colors. Elegant, simple shapes and materials but also the old brick facade characterize the look of the lounge.
Location
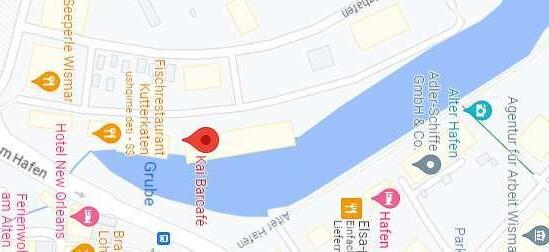


 Wismar
Ma Bar
Hafen
Wismar
Ma Bar
Hafen
CONCEPT
An underwater and sunset experience that is not tasteless or cliche

feelings
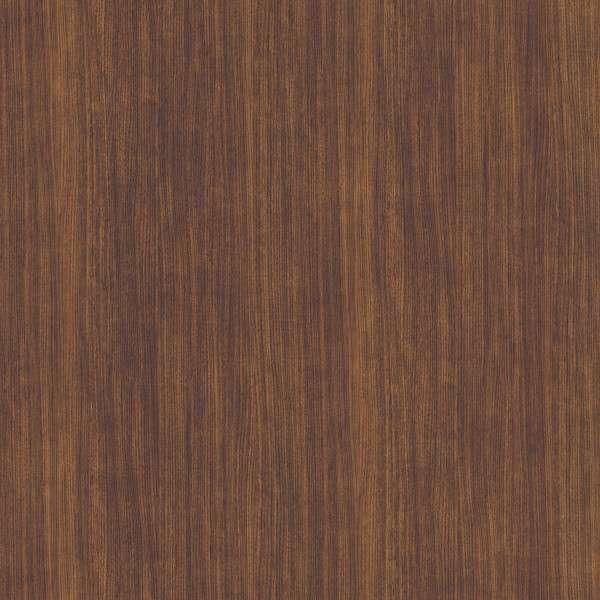
The oak wood structure will hold the onyx panel creating a sensation of a maritime vibe.



The light fixtures reflect the colors found in deep sea life, and their transparency will highlight the deep blue tones found at the ocean's depth. As a result, they will look like twaterdrops.


Materials
While the Onyx material will give that calming sensation of the deep ocean, the copper panel will provide the sensation of a rippling effect.
The color of the copper material will provide the same sensation of a sunset in combination with the color temperature of the light.Floors are granite.

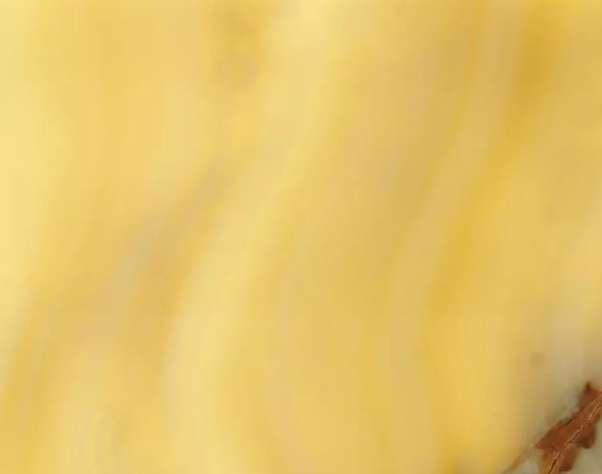
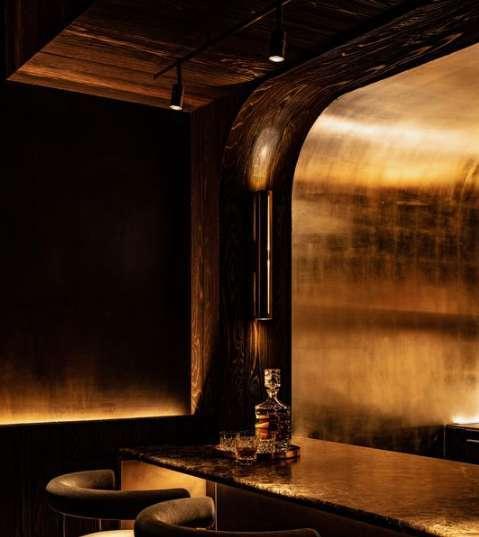
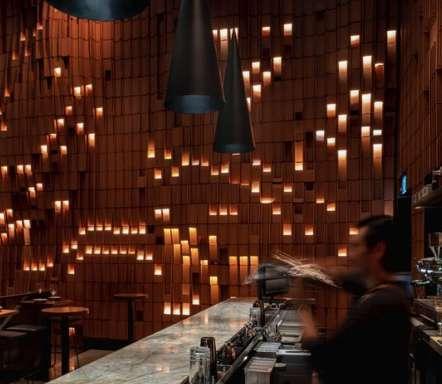
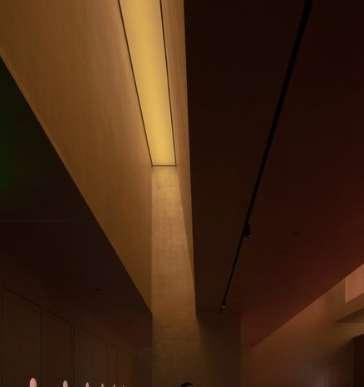
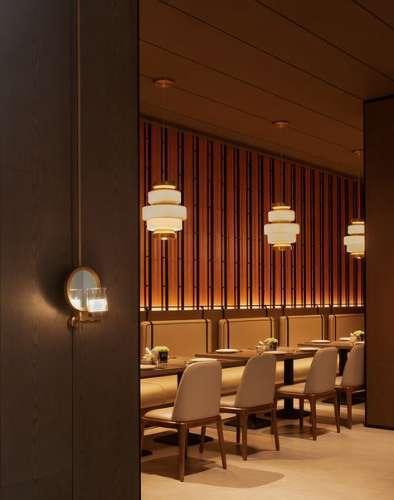

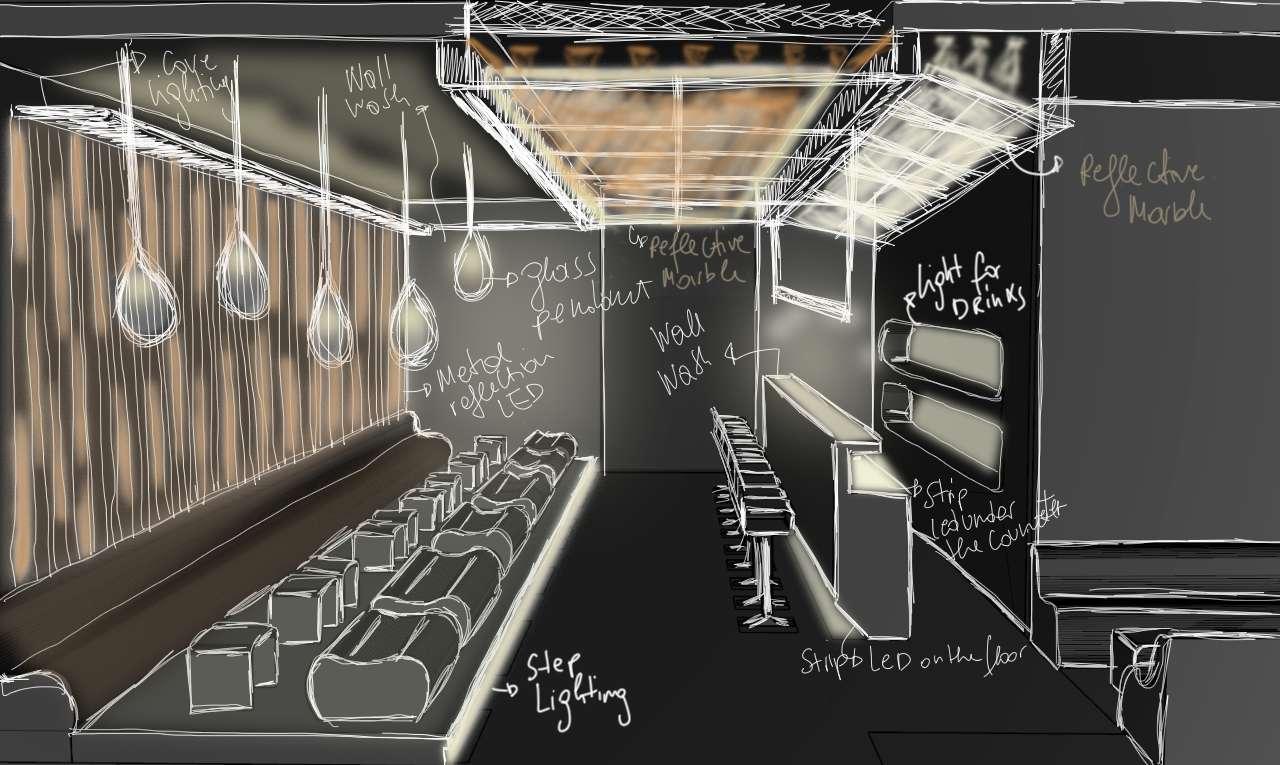
PLAN PROPOSAL
Cooper Panel behind the couch

LIGHTING PROPOSAL
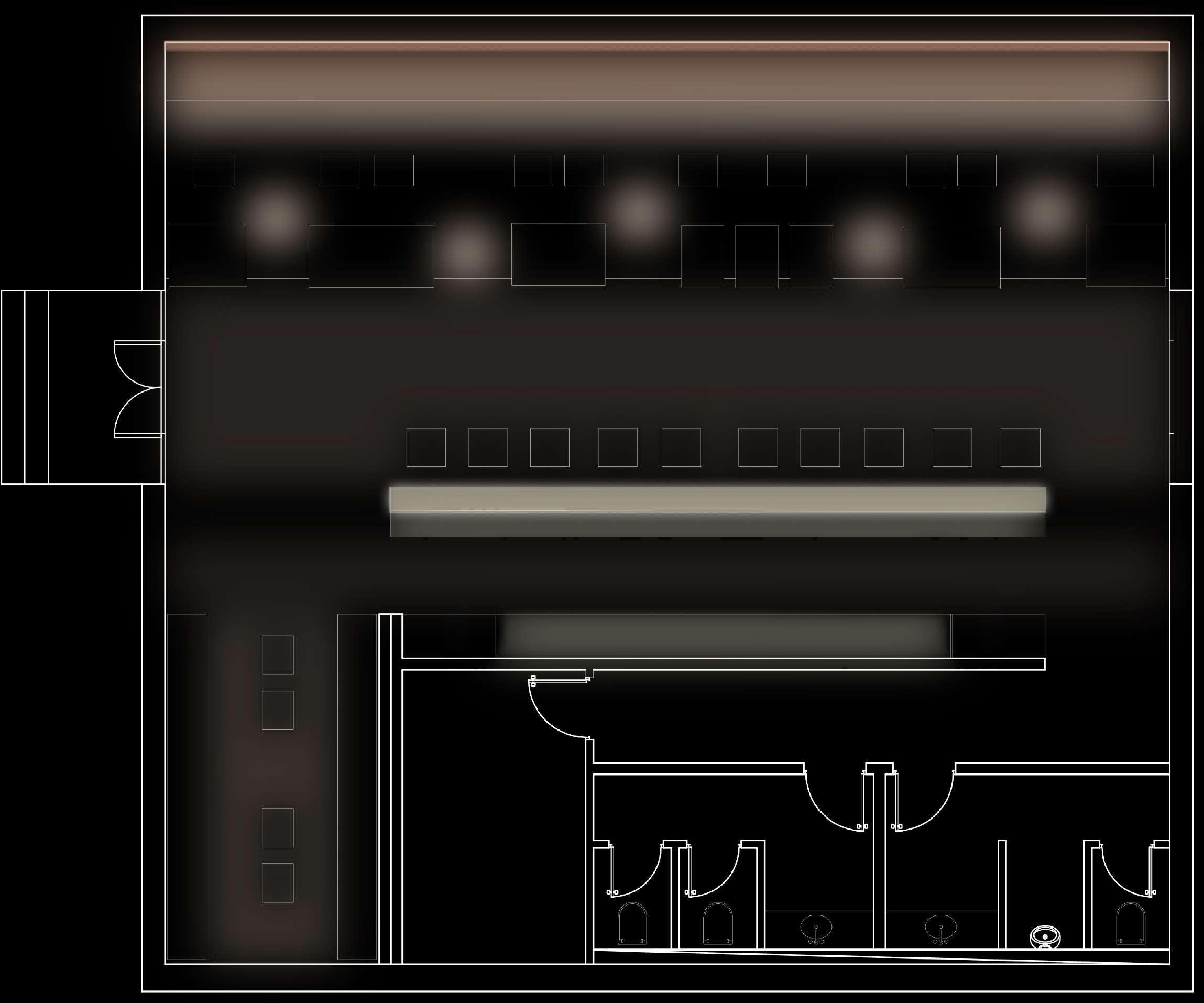







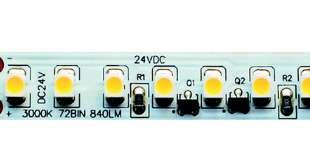




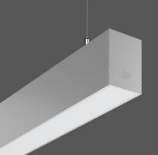


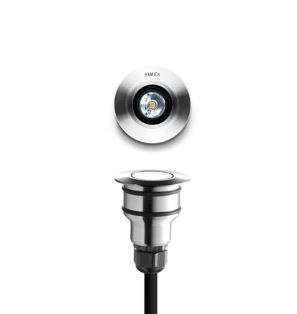


CELING DETAILS
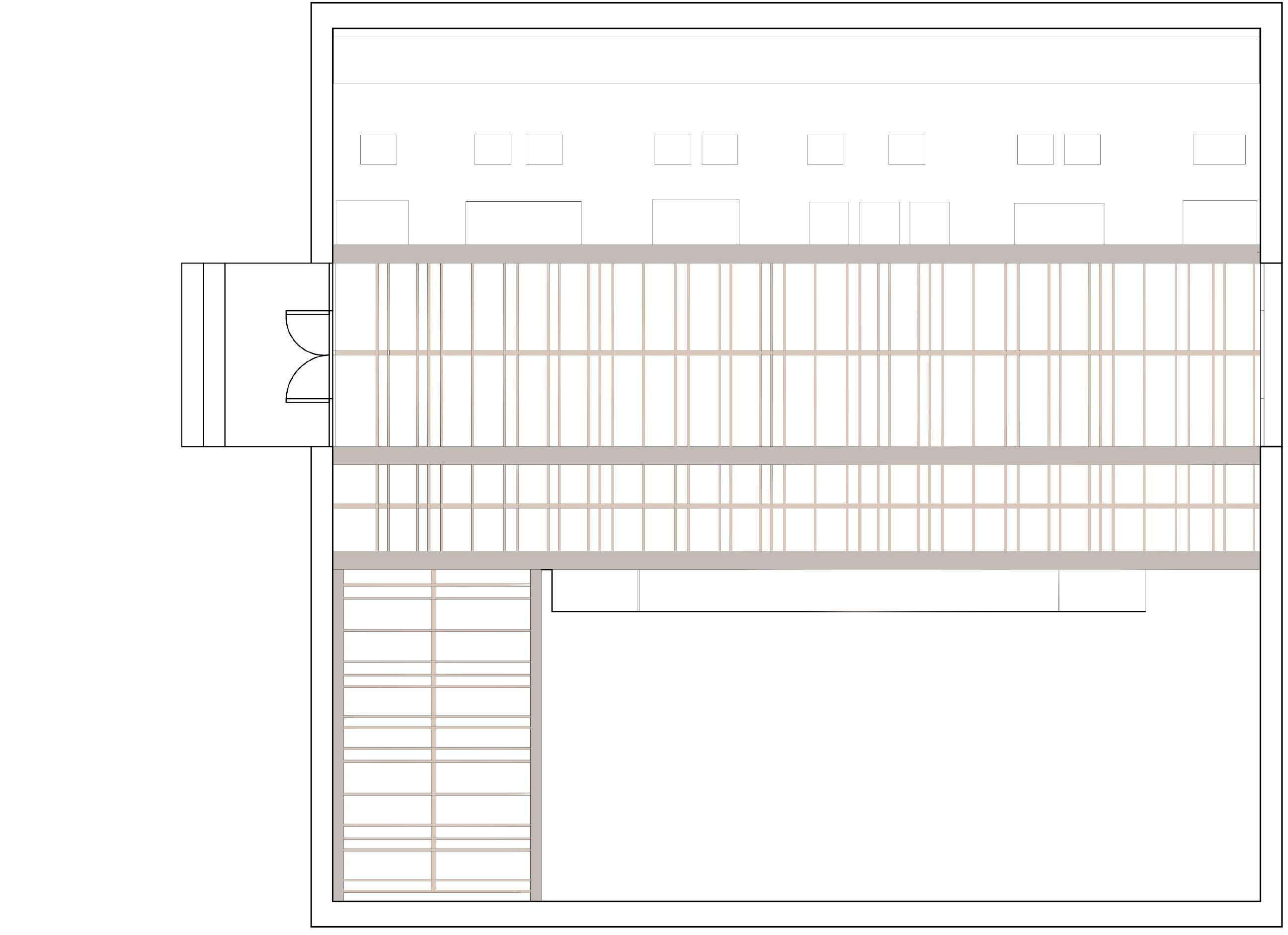





Oak Material
Drop ceiling in wood structure with oak beams. They are connected with smaller wooden bars which once the Onyx is overlayed it will create the blocking effect on the floor
CEILING LIGHTING PLAN
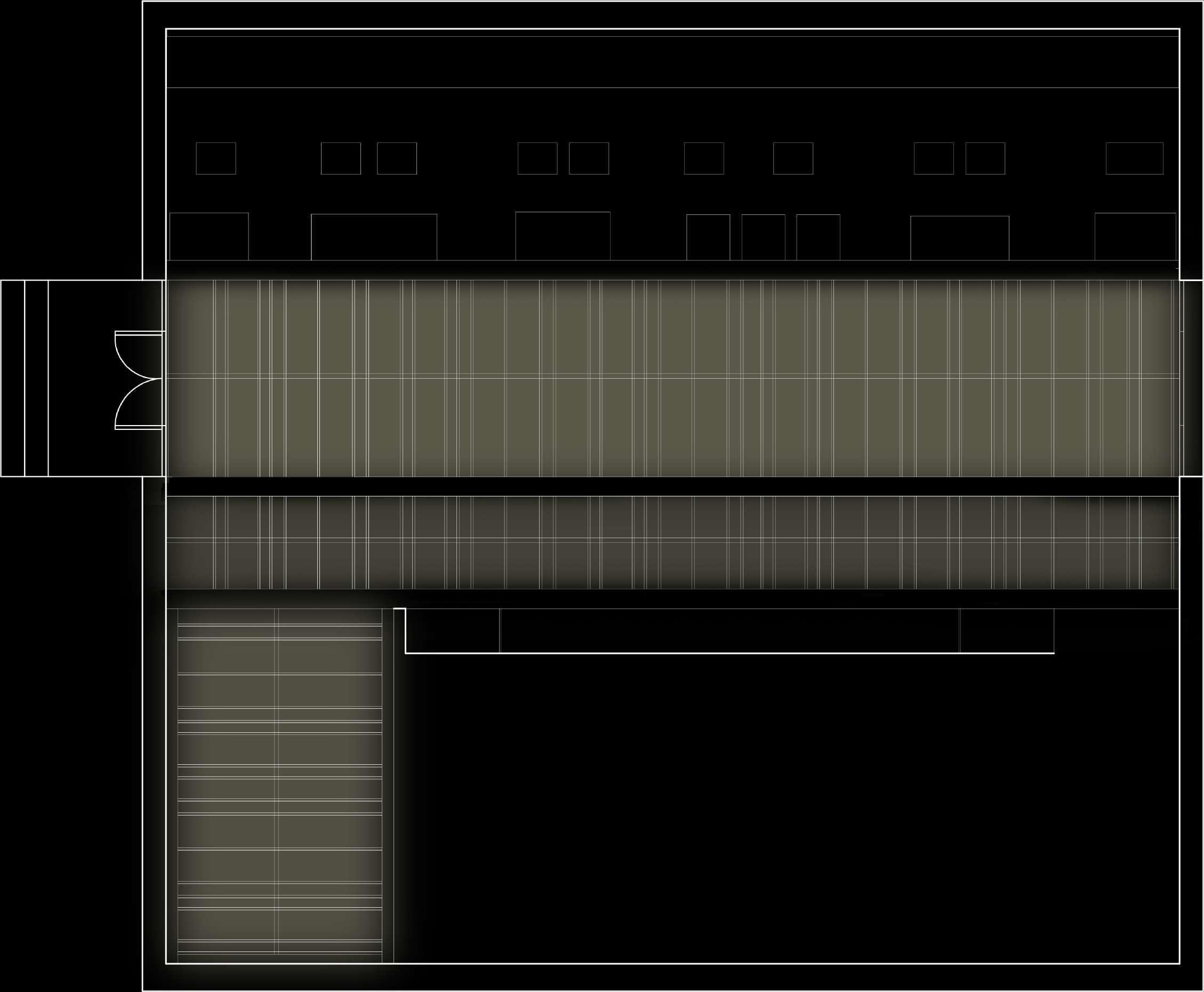
section A -A’
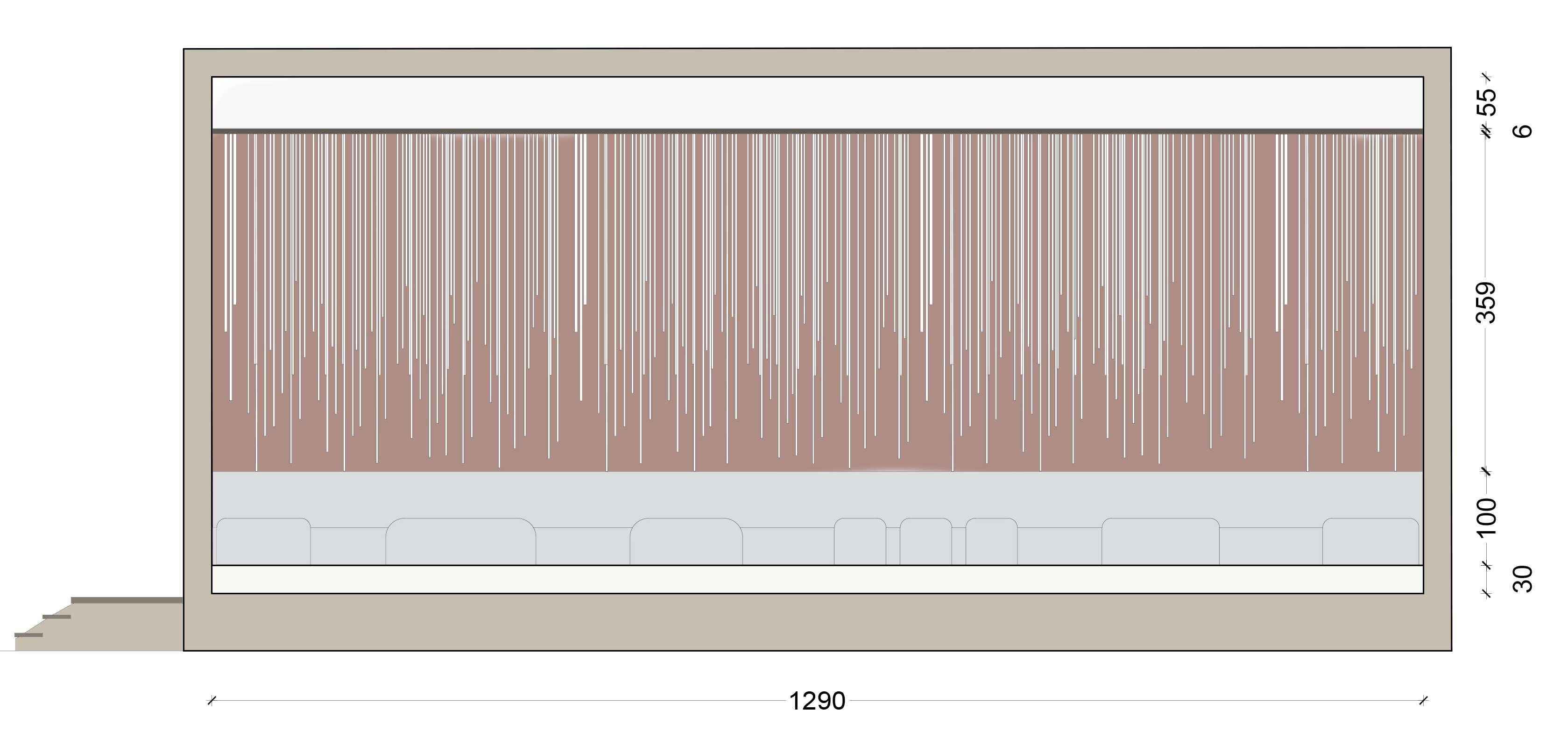

LIGHTING PROPOSAL
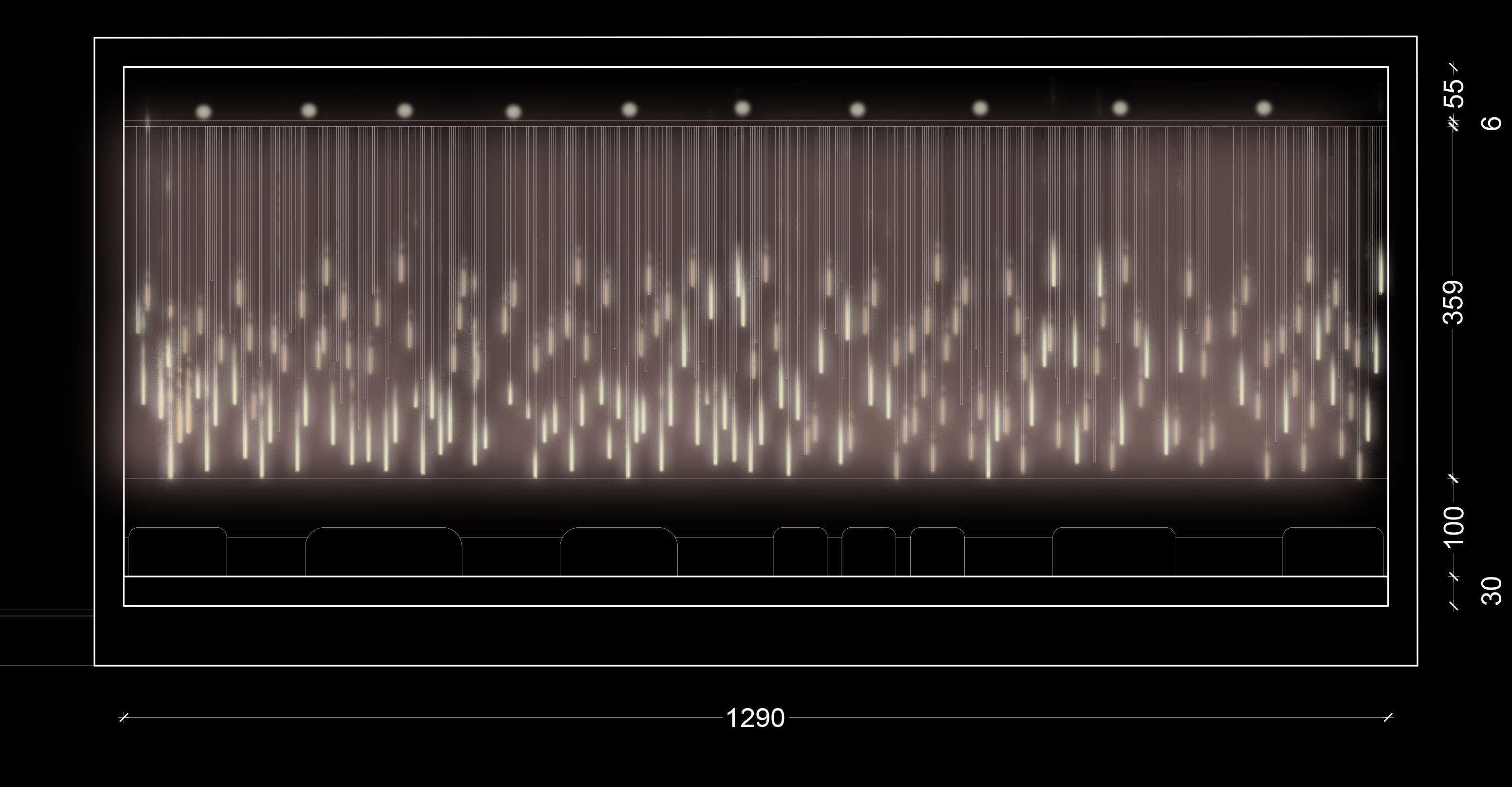



LIGHTING PROPOSAL
LIGHITING PROPOSAL

section C -C’


LIGHTING PROPOSAL

section B -B’


LIGHTING PROPOSAL
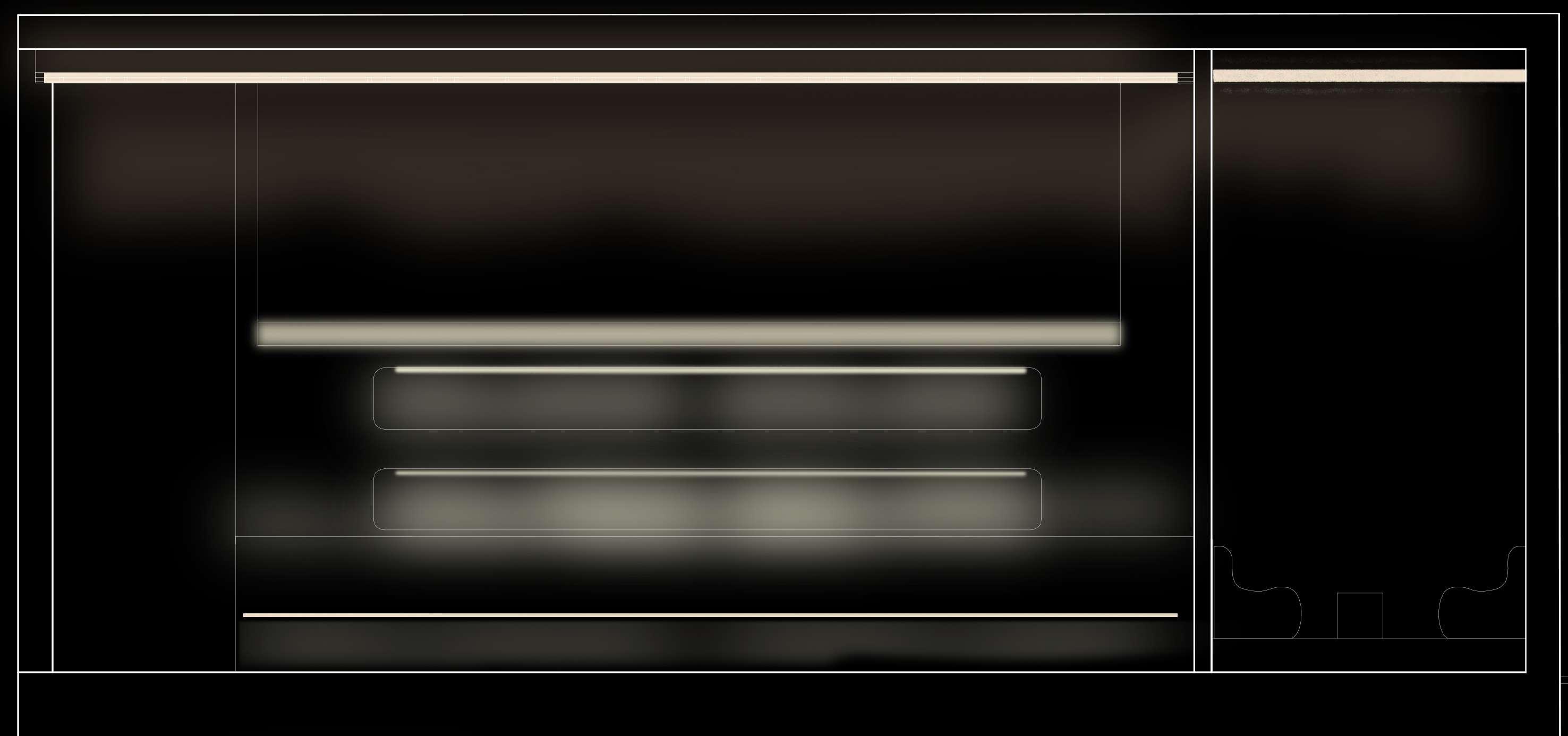

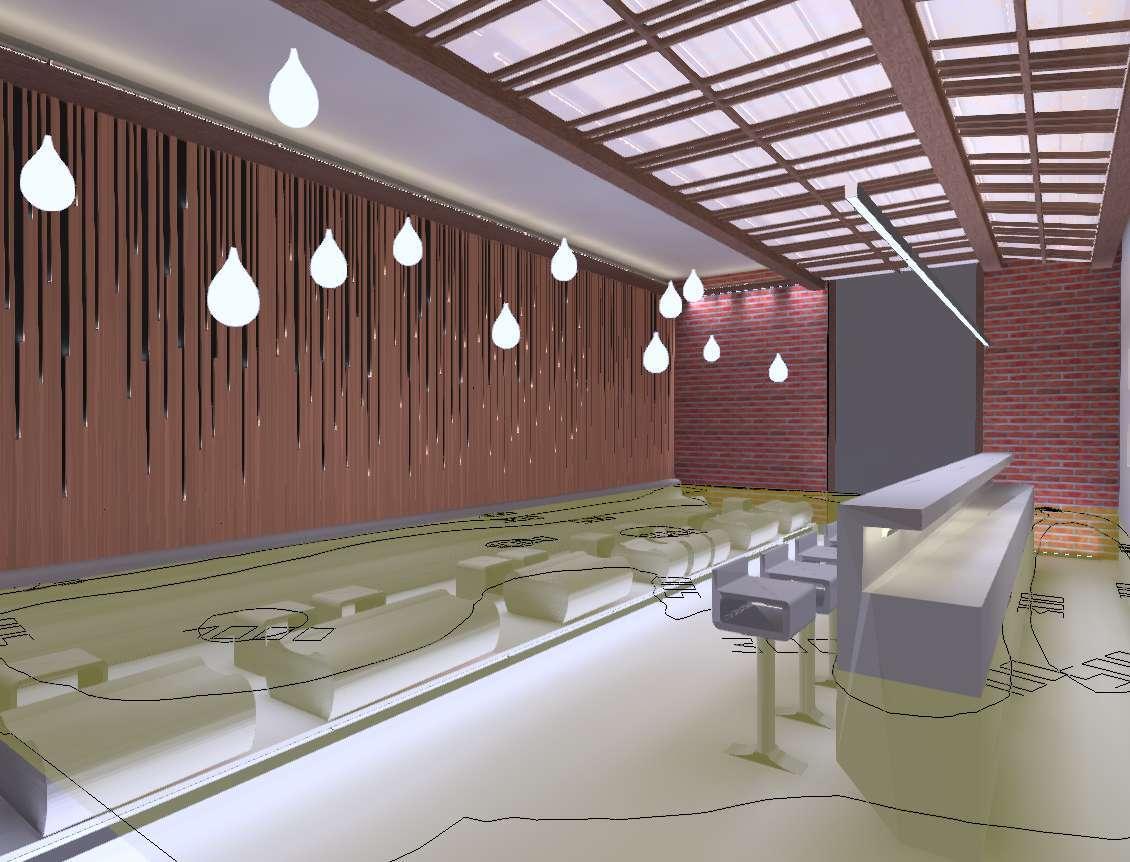
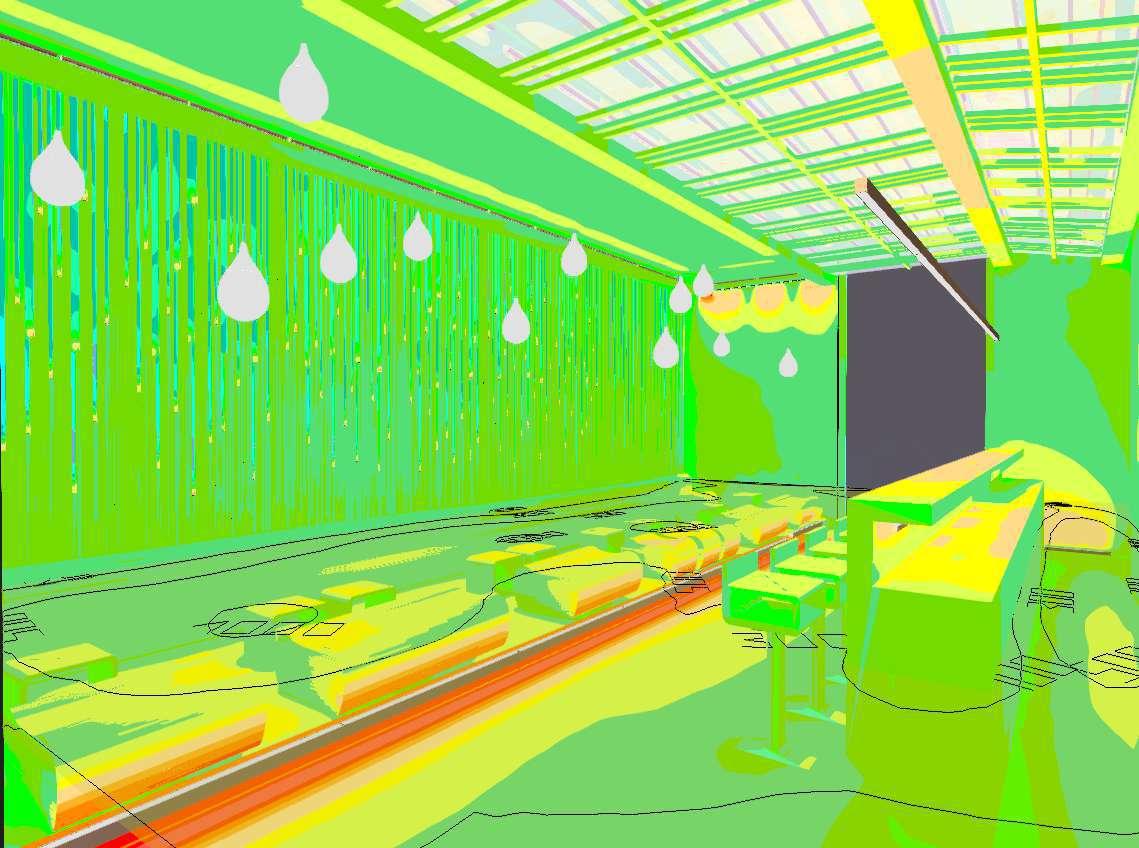




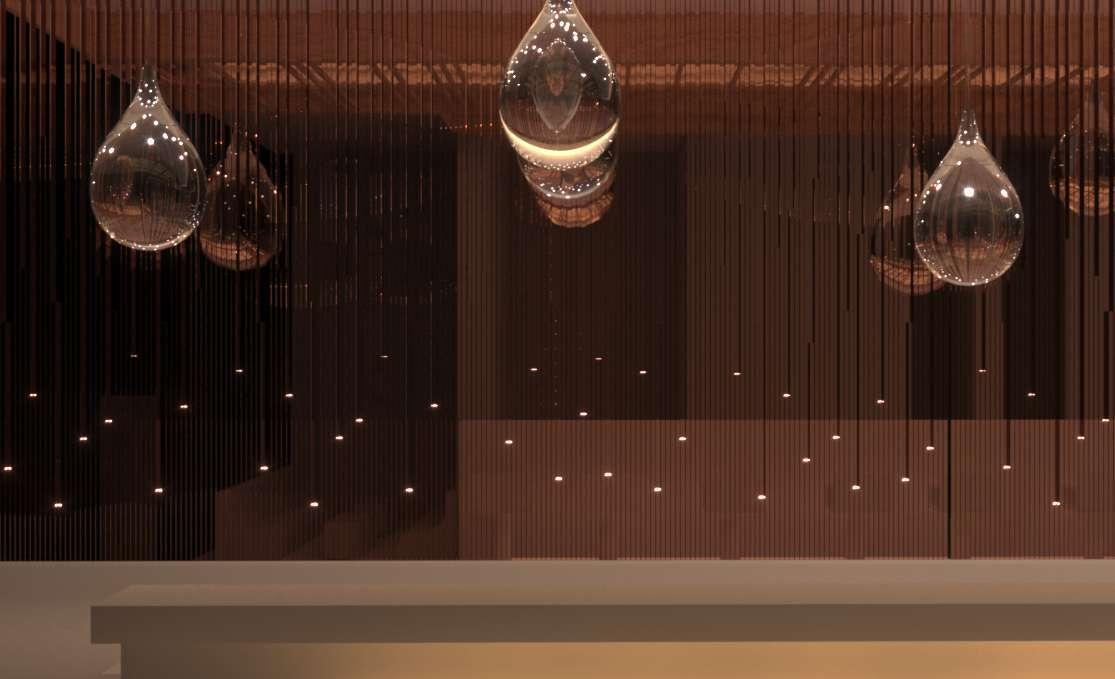
02 Shop Design
Project: Shop Design
Date: 2022
Location: Wismar
Professor: M. F. Rohde
Shop Design is a concept shop with a particular mezzanine, and we had the task of creating a Unique Design from our favourite Designer.
The challenge here was to create a suitable interior design that would match the style and lighting overall. Everything in this project is created to fulfil the task, and the lights match the design and create a unique experience.


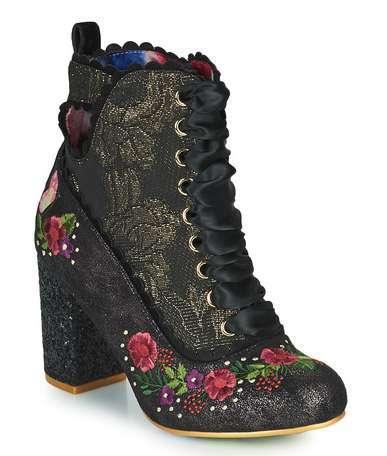

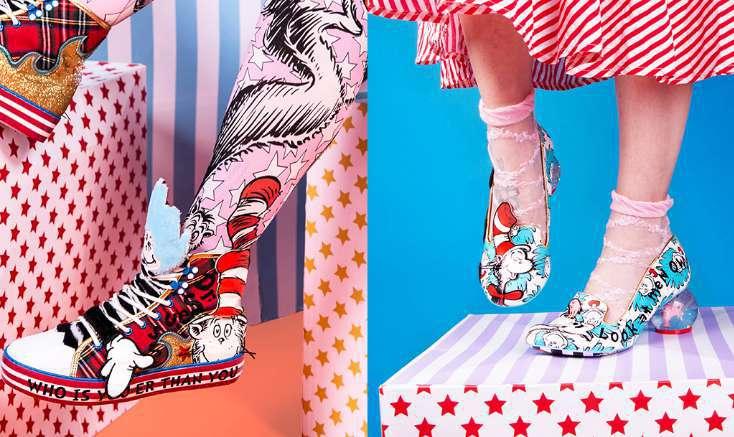

Irregular Choice was created by Dan Sullivan in 1999 as a reason to stand out from the crowd. His aim was to create an exceptional offering of fashion shoes with the emphasis on fun, funky Irregular designs. With parents as designers of creative shoes in the 70's & 80's Dan had a taste for footwear at an early age. During his mid to late 20's Dan chose to go back to meet with factories he had seen on his travels and understand the opportunities that were being offered from that part of the world.
“The culture, architecture and foods were big influences for my first collection in 1999, and that’s where I got the inspiration for the split toe shoe, which is still incorporated into my designs today.”
The opportunities that Dan discovered in China allowed for detailed and creative manufacturing, at an affordable price and with small quantities. This gave Dan the chance to combine the resources of the industry there, with the experiences he had gathered spanning the most creative times, and countries, of his generation.


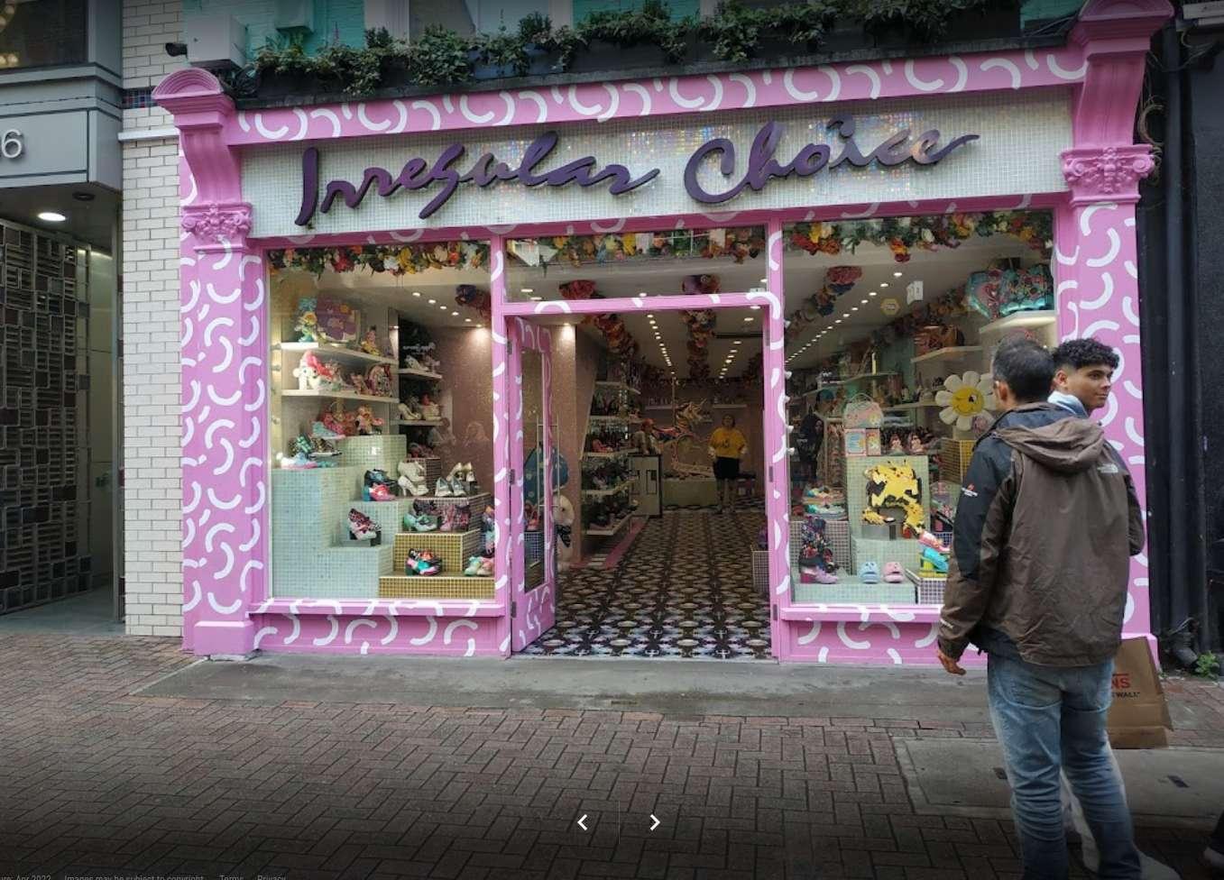
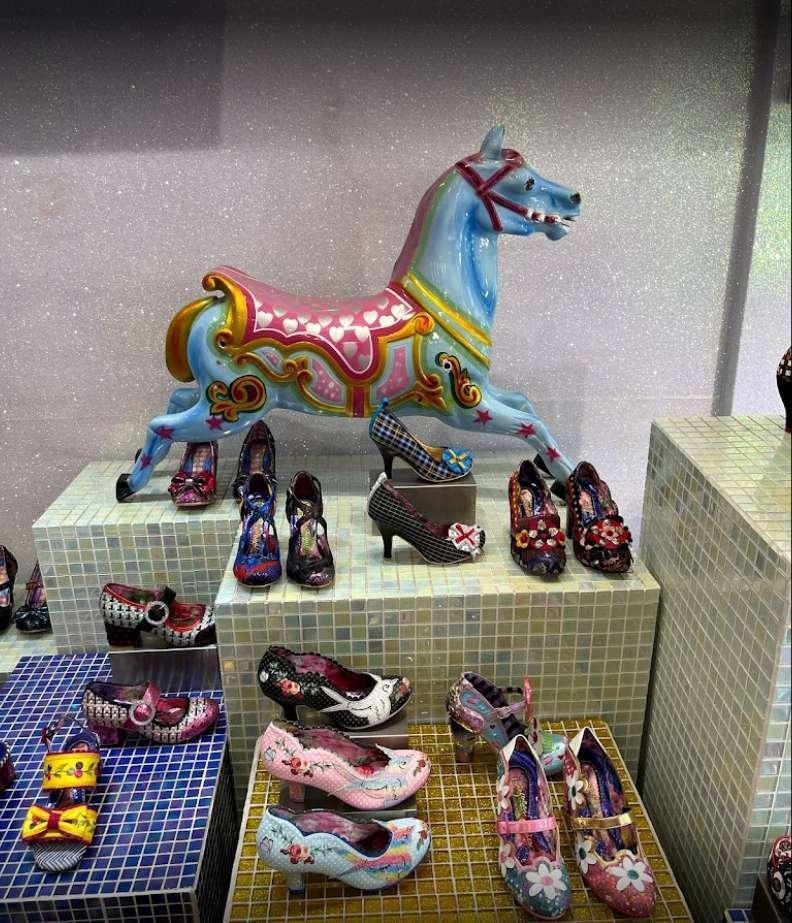
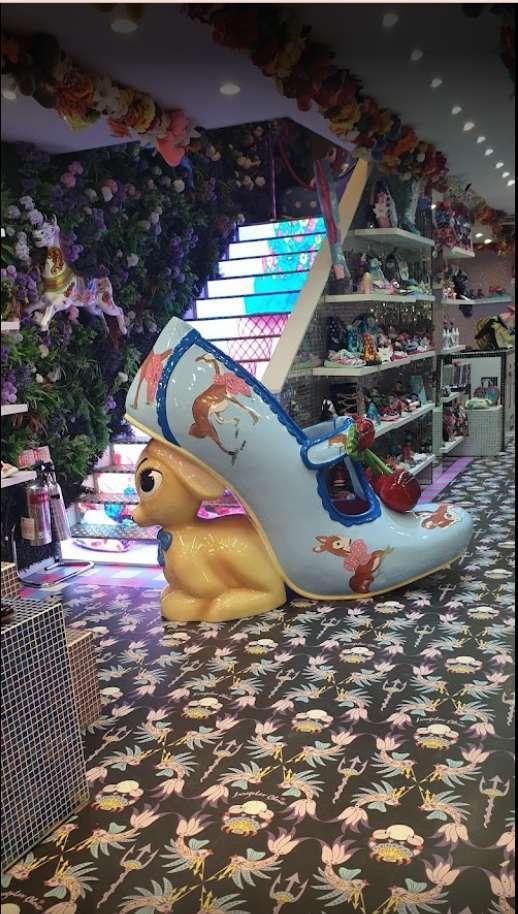
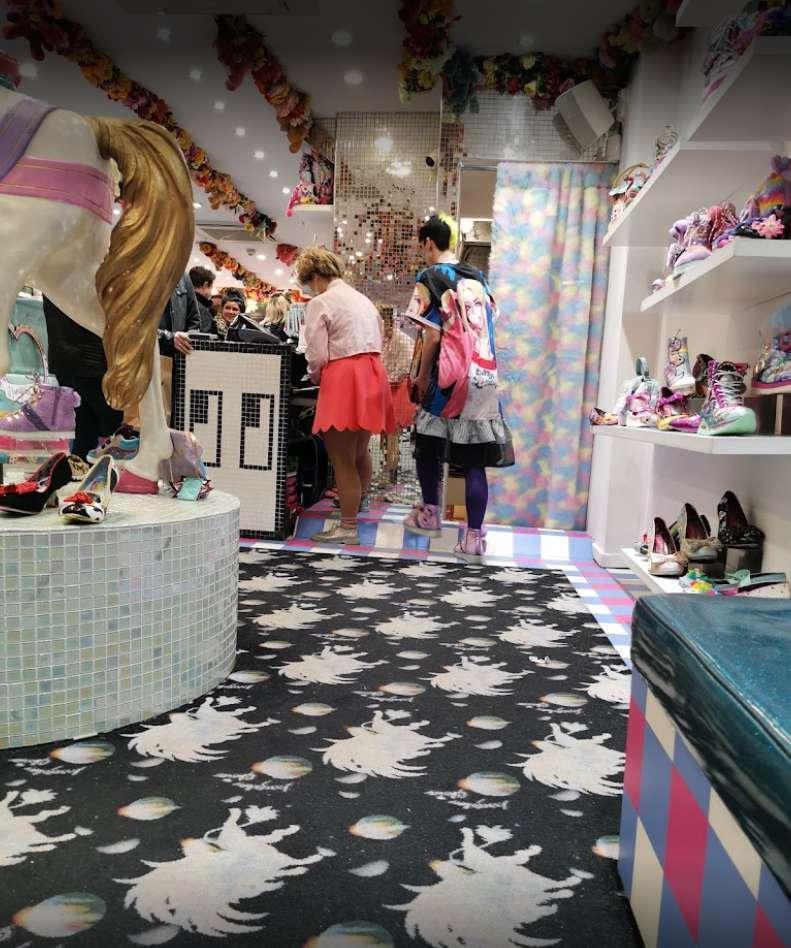
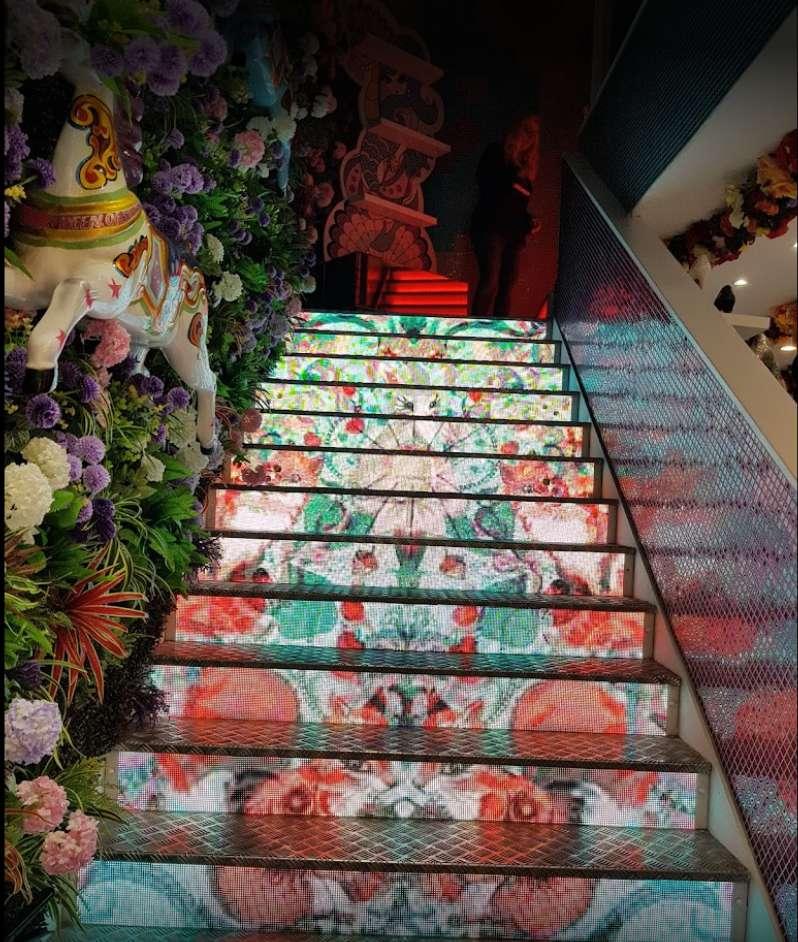

Inspiration
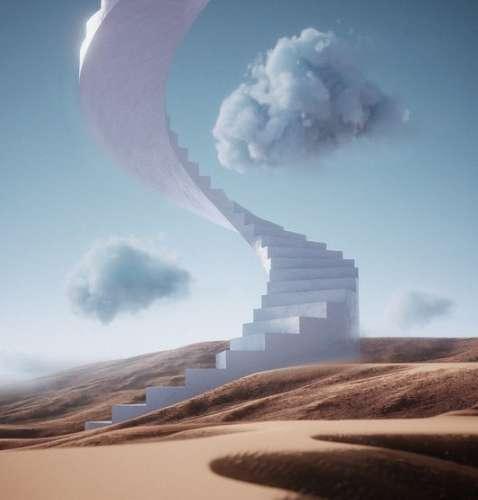

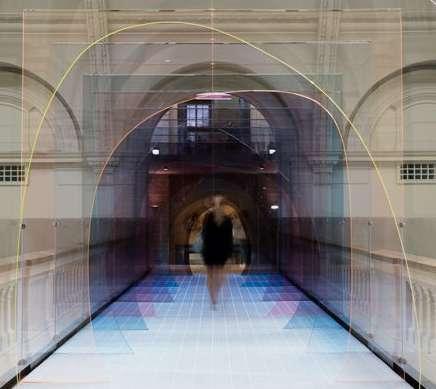
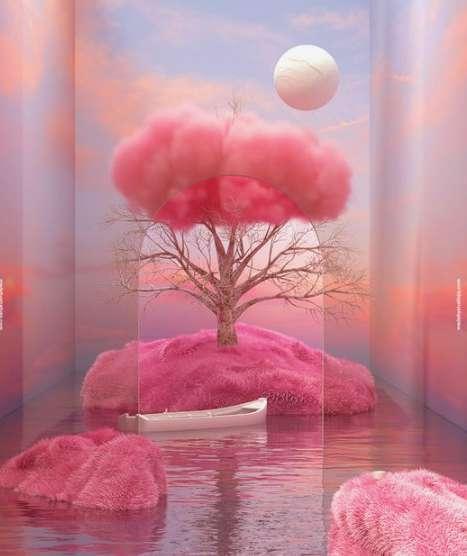
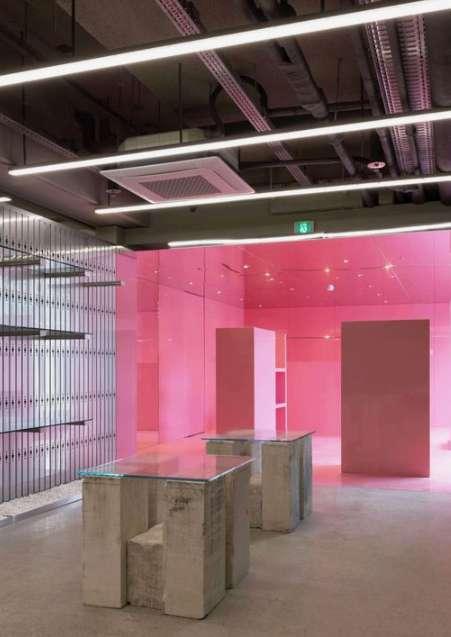
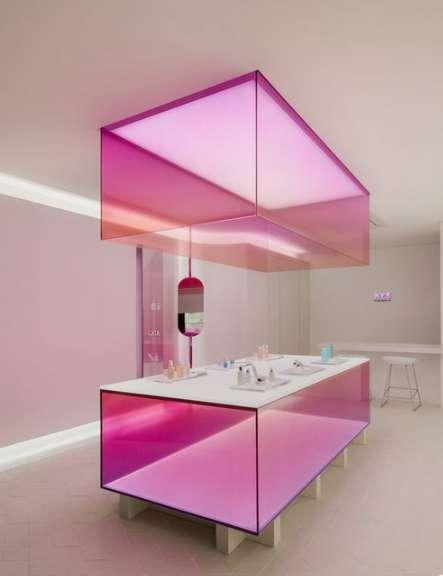


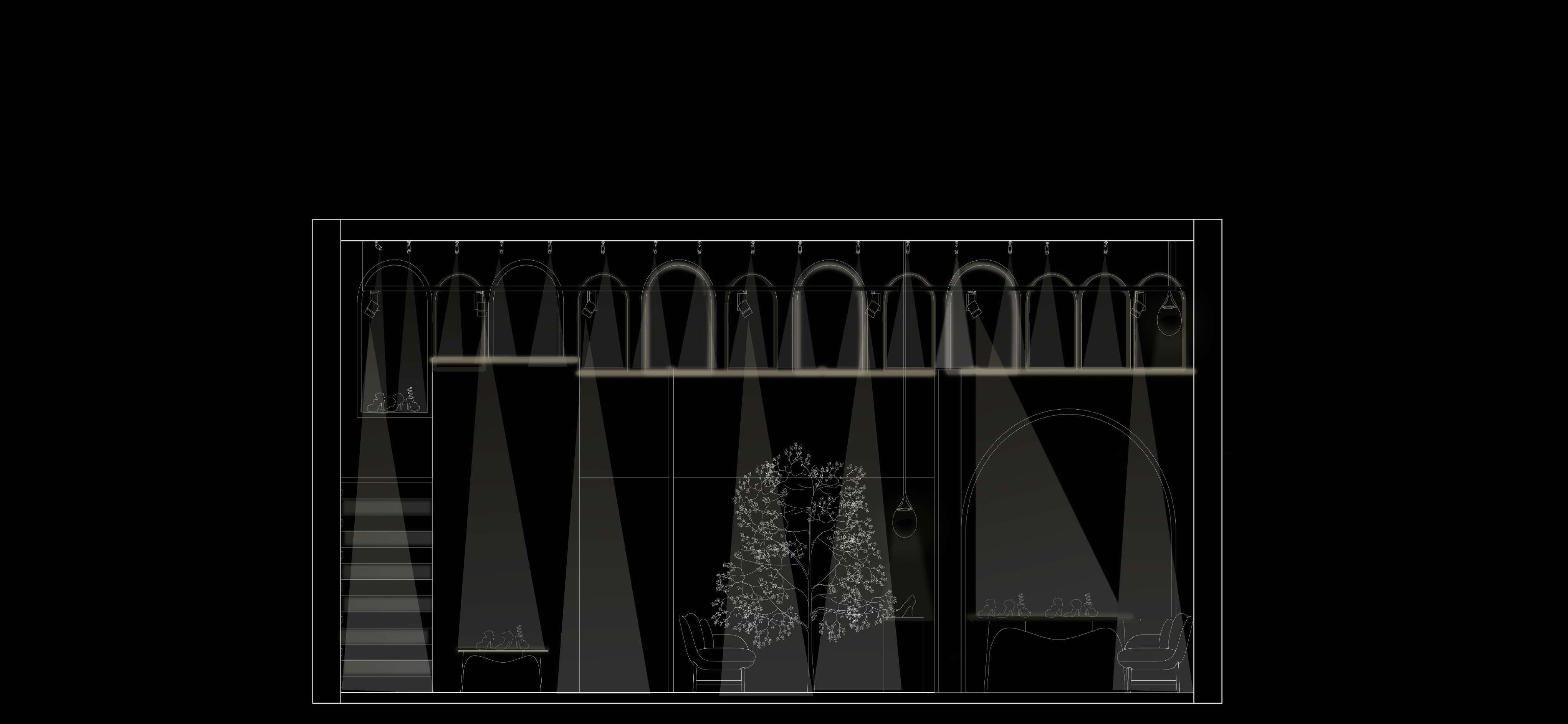
ground floor The Plan

The place is divided with colored acrylic material. This material is lighted with led strip.
The plexiglass divisor is 3m height and it gives the sensation of an imaginary space in the space.

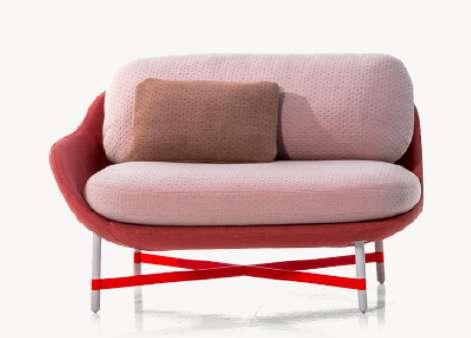

 Ottoman, settee by Scholten & Baijings, 2015
step lighting
cubes in acrylic
Nowaste Table
tracklighting
Ottoman, settee by Scholten & Baijings, 2015
step lighting
cubes in acrylic
Nowaste Table
tracklighting


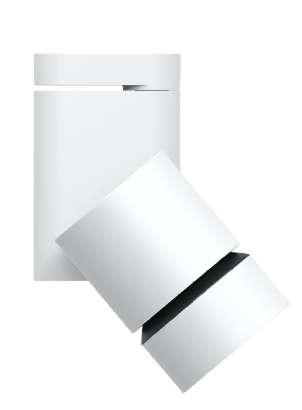
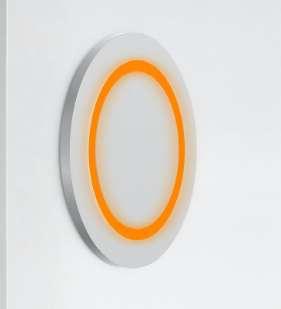





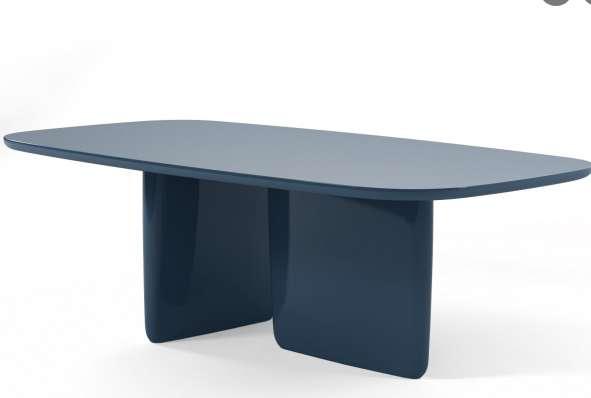



LIGHTING PROPOSAL




LIGHTING PROPOSAL






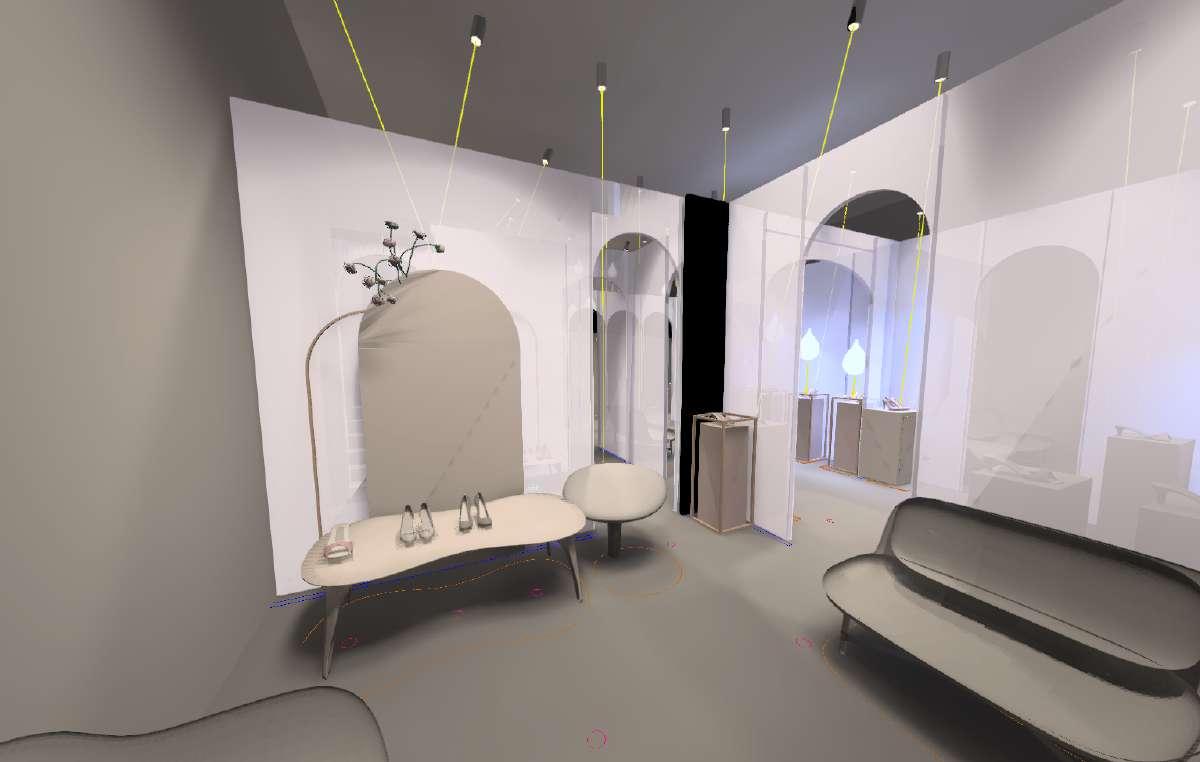

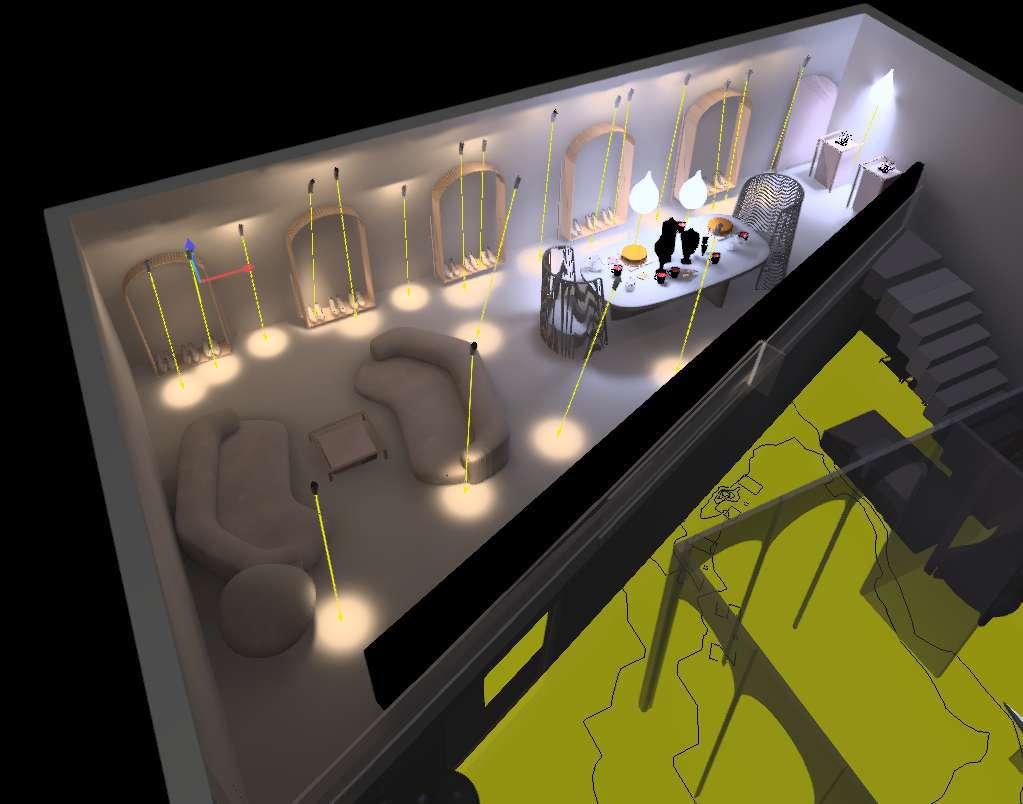


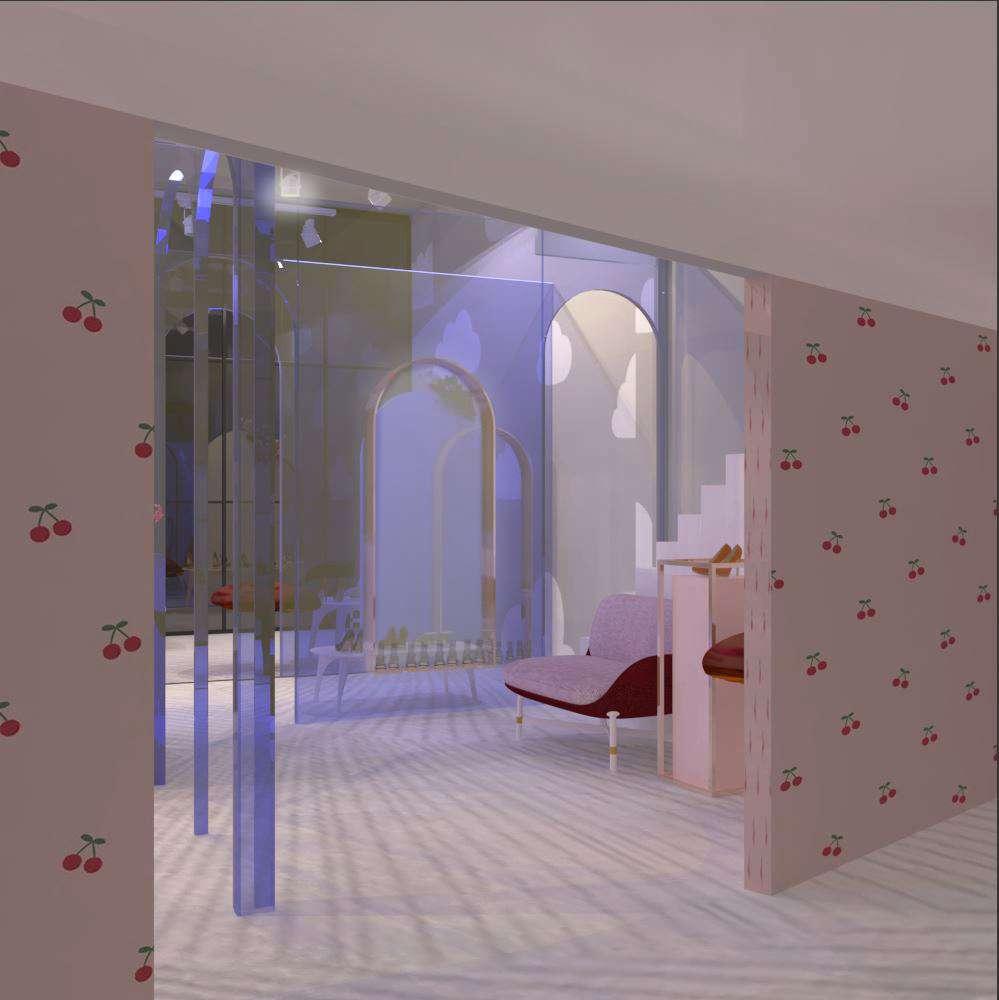
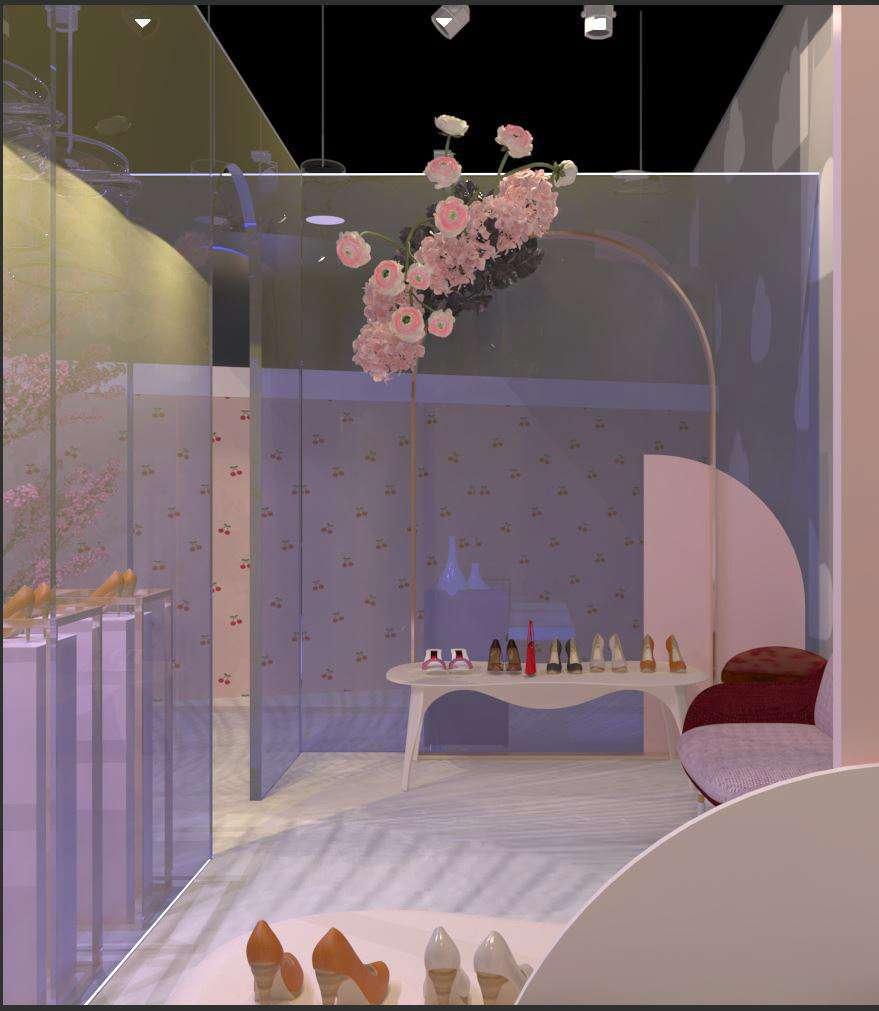
03 Schlosskirche Berlin Buch
Project: Buch Church, Berlin”
Date: 2023
Location:Berlin
Professor: M. F. Rohde
Group project
The task was to create a thorough lighting design for the interior and exterior of the Evangelische Schlosskirche in Buch, Berlin. Throughout the project, we examined various aspects, including the structure of the building, materials used, church schedule and usage and lighting regulations. Additionally, we conducted extensive research on Protestants' traditions and their churches' interior designs to develop a concept that would suit this project.
Furthermore, we actively engaged with the architects overseeing the renovation, visited the construction site, and discussed with the person responsible for representing the church. Consequently, we categorized the church's activities into three distinct lighting scenarios and developed a concept based on the gradual extinguishing of a candle. The 1st lighting scenario, titled "Birth/ Resurrection," is associated with joyous celebrations such as Christmas service, weddings, baptisms and similar occasions. The 2nd scenario, "Life," pertains to regularly scheduled services. Lastly, the 3rd scenario, "Death," is utilized during sombre days and funerals. To evaluate the suitability of these scenarios, we utilized the Dialux program, while Enscape was used to create realistic visualizations. Sketches were created using Photoshop. The final outcome of our efforts is presented here..

The church is located in Berlin’s north, 30 minutes from the city center by car. As compared to other areas, the neighborhood is not as crowded. In the northern section of the church, there is a large garden where the castle once existed. Compared to the city center, there isn’t much light coming from the neighbourhood.
The church is in the reconstruction phase because it was severely damaged during World War II, partially reconstructed from 1950 to 1953, leaving the tower intact. Nothing is known about the appearance of the previous building. Since its restoration, the Schlosskirche has been home to the Buch Evangelical parish.

DEATH



DEATH
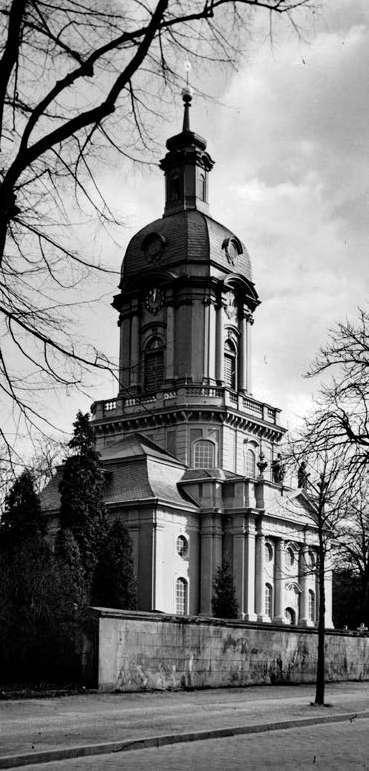


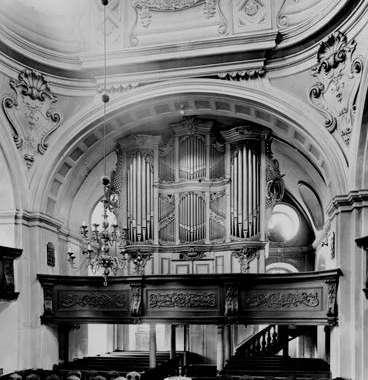
 Schlosskirche Berlin Buch
Schlosskirche Berlin Buch
Concept
CONCEPT
The Buch Church has many activities. The church is not used only for praying but also for weddings, baptisms and celebrating life and death. Moreover, a lot of social activities take place such as dancing classes, singing etc. Since there are plenty of activities in the church, we divided the activities according to three lighting scenarios.

DEATH
CONCEPT
Since there are four main divisions of life in Protestantism—”Birth, Life, Death, and Resurrection”—we chose the concept of “Circle of Life” to represent this main idea.
Thus, these categories served as inspiration for the following 3 scenarios: 1. Combining the birth and resurrection for weddings, Christmas, and other occasions 2. Life for general prayer 3. Death for Easter and funeral services

DEATH

CONCEPT




Birth Life Death Resurrection
Epiphany (6th of January)
Epiphany is a also a Protestant holiday that marks two occasions during which Jesus’ divinity manifested.
Pentecost (The 7th Sunday after Easter)
Pentecost is also a Protestant holiday that commemorates the descent of the Holy Spirit upon the disciples of Jesus. At this time, the apostles received the “gift of tongues”, the ability to speak in another language. In many parts of the world, Pentecost has become a common day for baptisms to occur.
Ascension (39 days after Easter Sunday)
Ascension is a Christian holiday that marks Jesus’ departure from earth into heaven after his resurrection. It is one of the earliest observed celebrations in Christianity. Ascension also marks the end of the Easter period.
Easter Sunday (Varies each year, typically in late March - late April)
Easter Sunday is also celebrated by Protestant as a holiday during the solemn event of Holy Week. The date commemorates the res-
Lent (40 days prior to Easter)
Lent is a also a Protestant event that takes place 40 days before Easter. The event usually begins on Ash Wednesday depending on the denomination. Lent is meant to be a time
All Saints’ Day (1st of November)
All Saints’ Day, also known as All Hallows’ Day.In some parts of the world, All Saints’ Day is a day to pay respect to one’s deceased relatives.
Palm Sunday (The Sunday before Easter Sunday)
Palm Sunday is also a Protestant holiday that marks the beginning of Holy Week. Church -
sus’ entry into Jerusalem. It is also a time that many remember Jesus’ suffering leading up
Christmas (25th of December)
Christmas is a Christian holiday that commemorates the birth of Jesus, who Christians believe is the son of God.
Palm Sunday (The Sunday before Easter Sunday)
Palm Sunday is also a Protestant holiday that marks the beginning of Holy Week. Church -
sus’ entry into Jerusalem. It is also a time that many remember Jesus’ suffering leading up
First Sunday of Adventtion and preparation for Christmas.
Death Scene
DEATH

As we saw in our concept of the candle, death is preand the arches provide the most of the illumination. Because we wanted people to concentrate more on the event itself rather than having a wider view of the surroundings, we gave death a meaning of sorrow and hope, dim everything, and let only the light from the
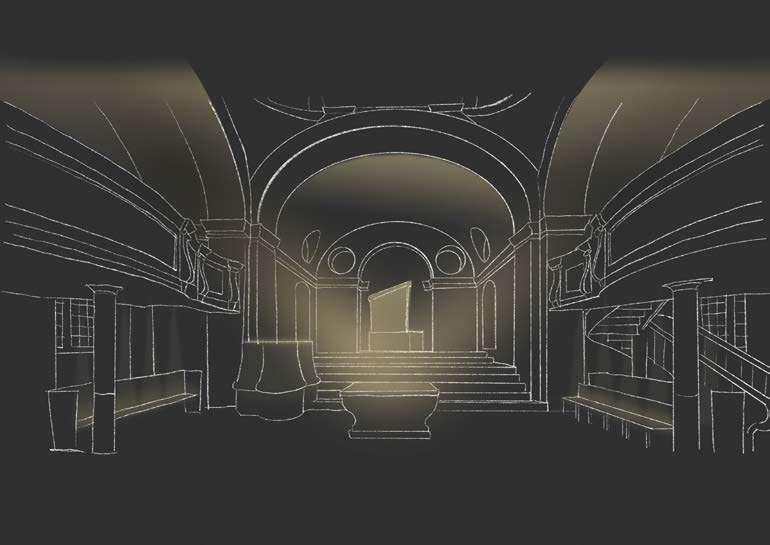
DEATH
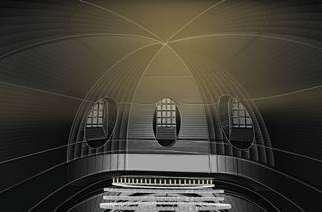
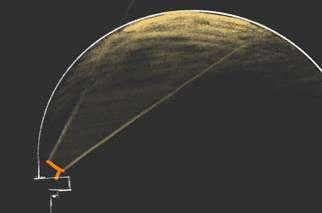

LIGHTING PROPOSAL
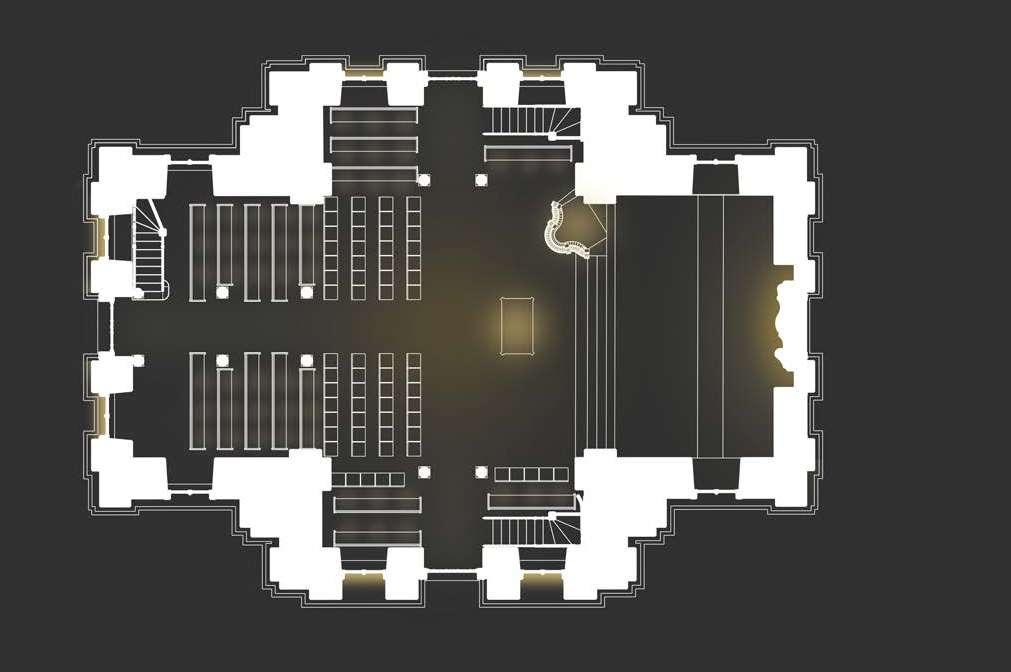
LIGHTING PROPOSAL
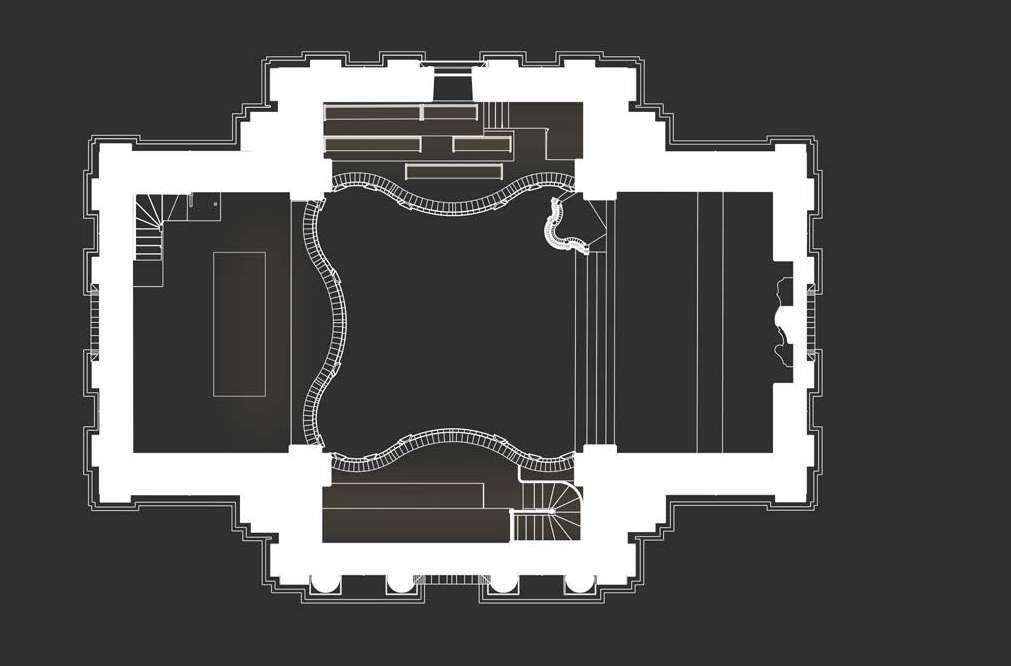
2ND FLOOR PLAN
LIGHTING PROPOSAL

Uplight for the arches
Gradient from the Chandelier with spot Uplighting
Task Light for the Statue

LIGHTING PROPOSAL


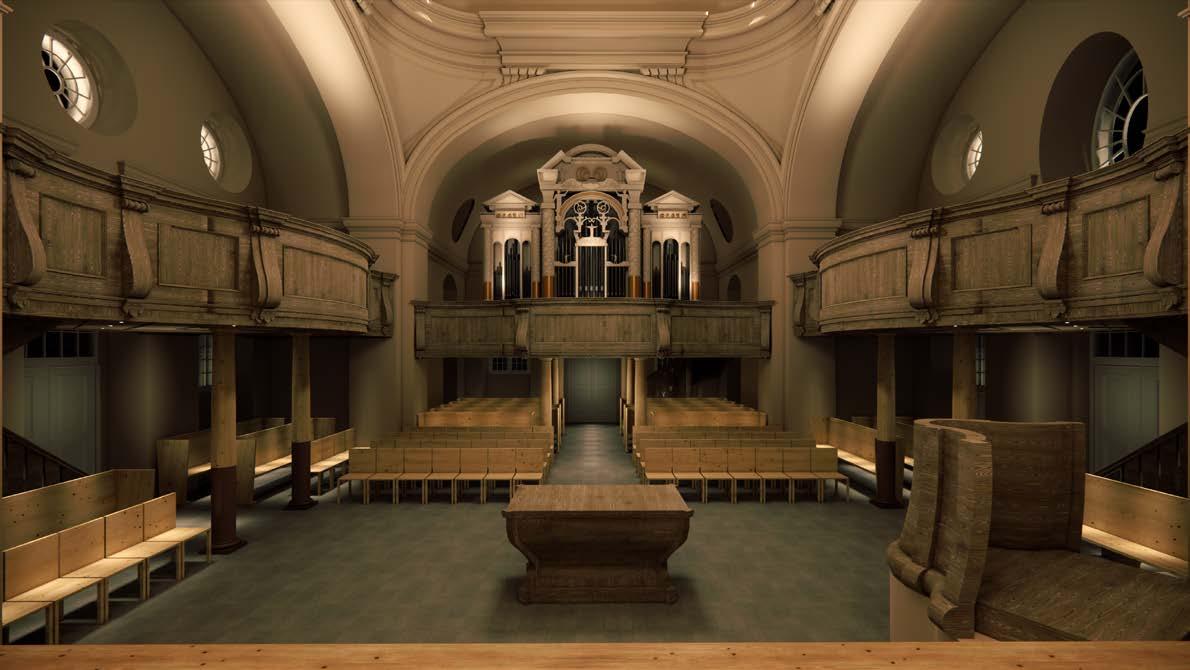
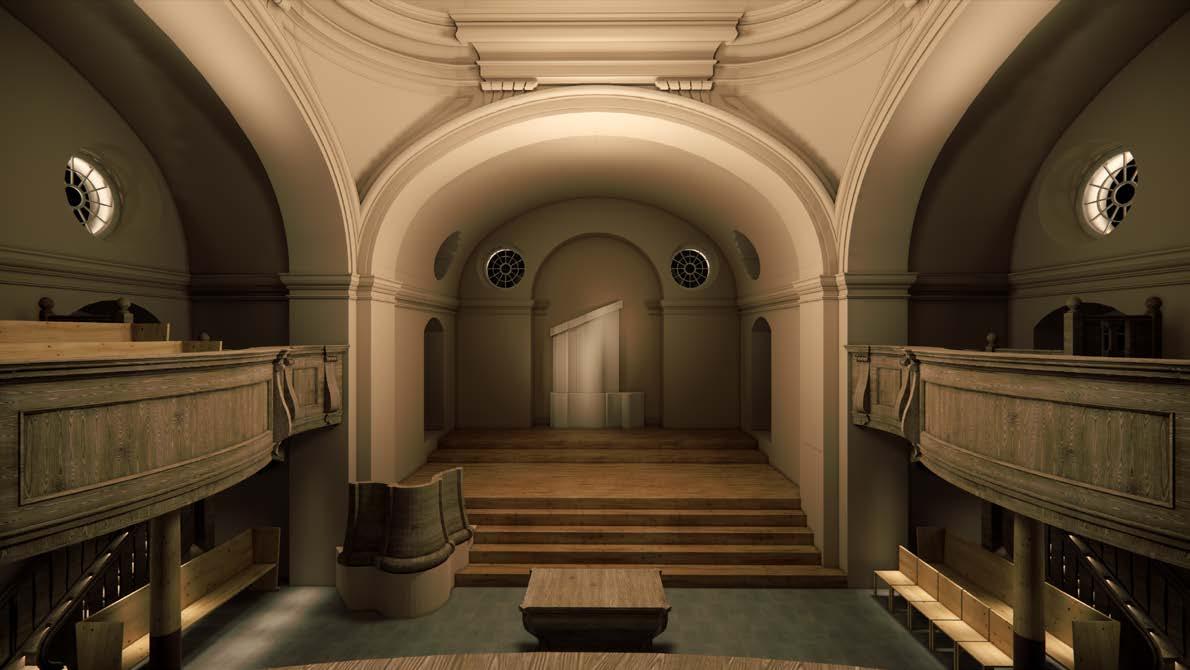 Schlosskirche Berlin Buch
Schlosskirche Berlin Buch
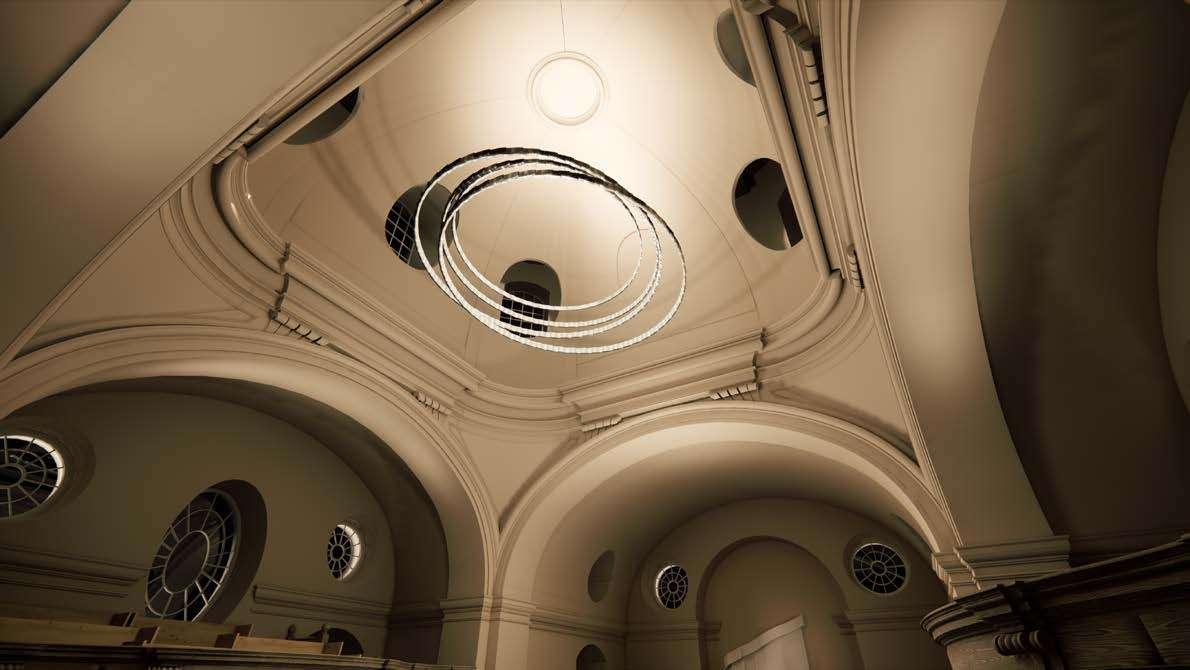 Schlosskirche Berlin Buch
Schlosskirche Berlin Buch
Schlosskirche Berlin Buch
Schlosskirche Berlin Buch
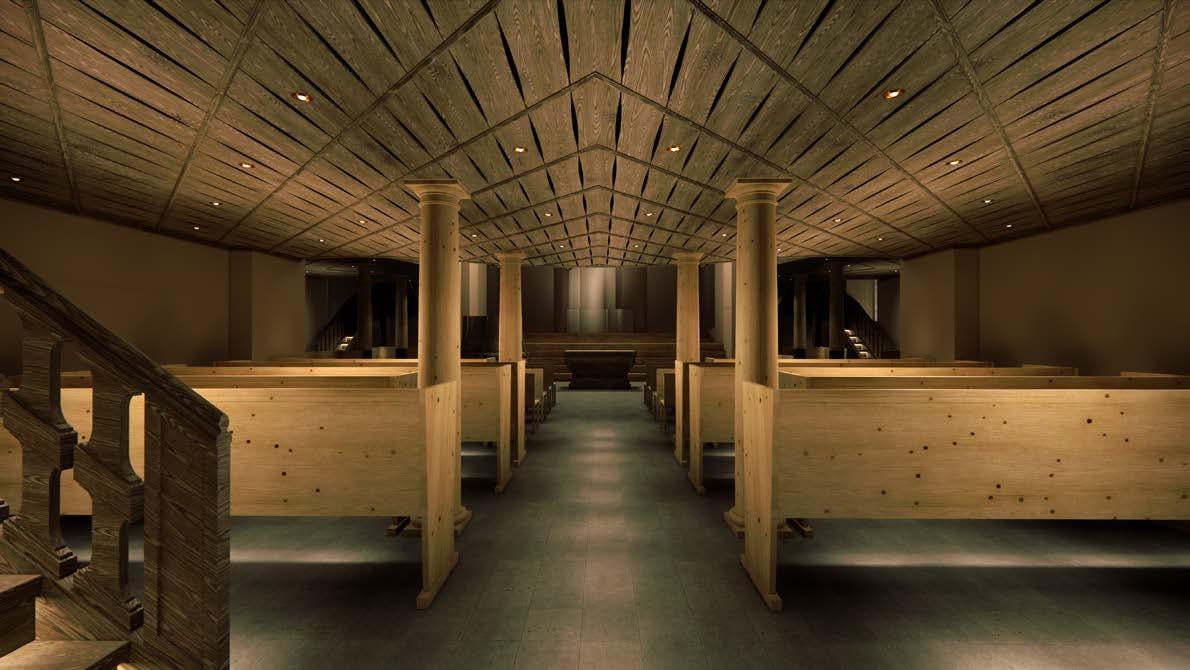 Schlosskirche Berlin Buch
Schlosskirche Berlin Buch
Schlosskirche Berlin Buch
Schlosskirche Berlin Buch
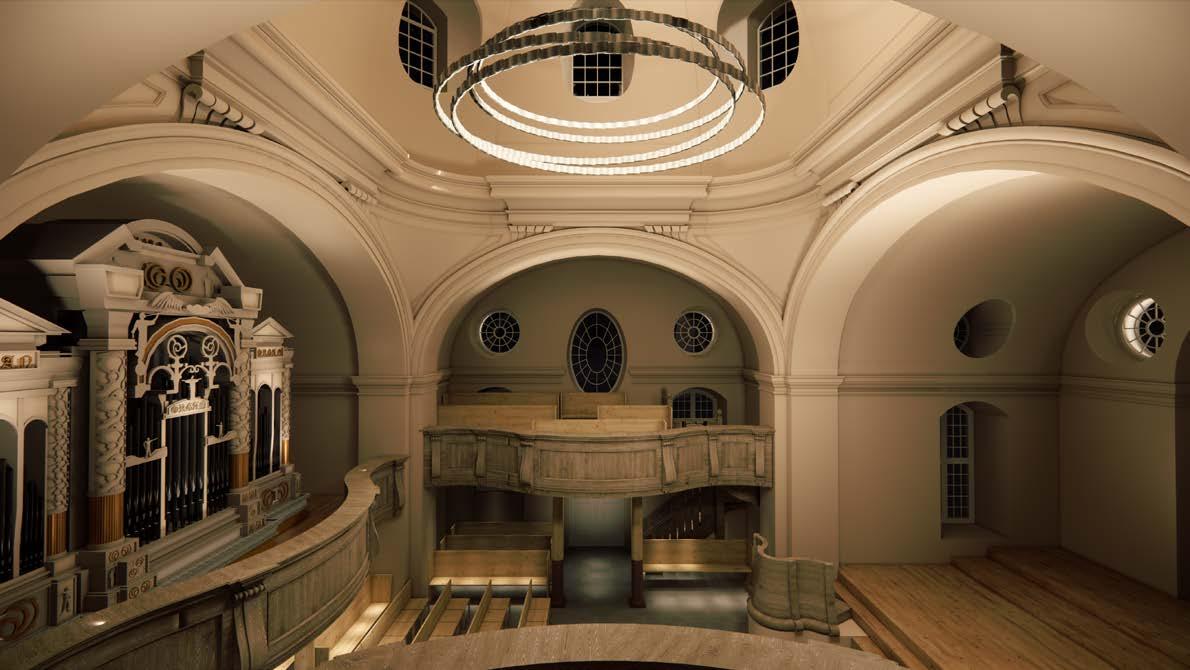
SCENE COMPARISON

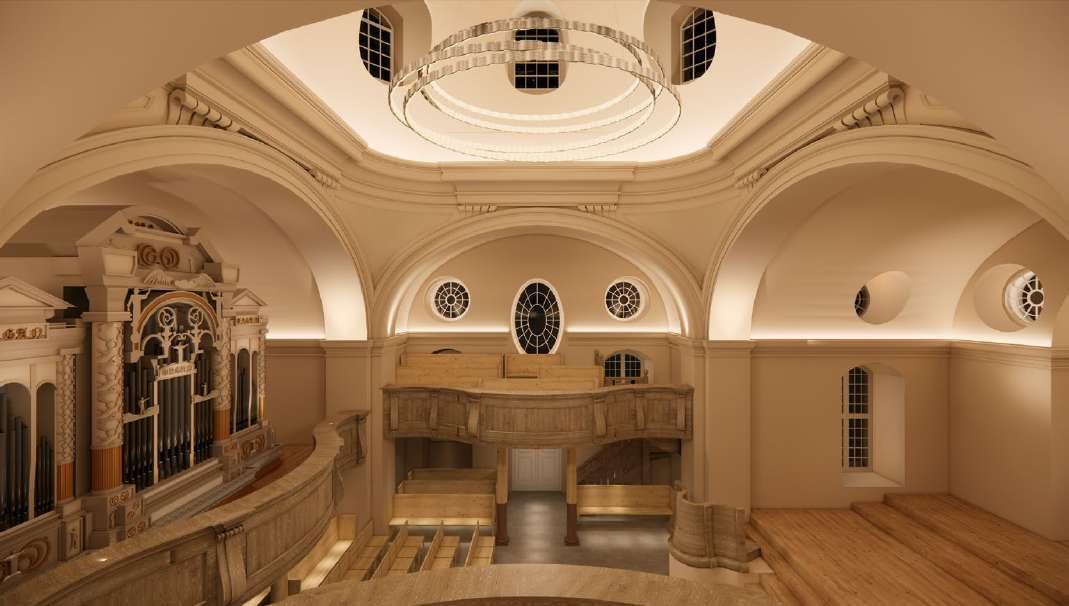

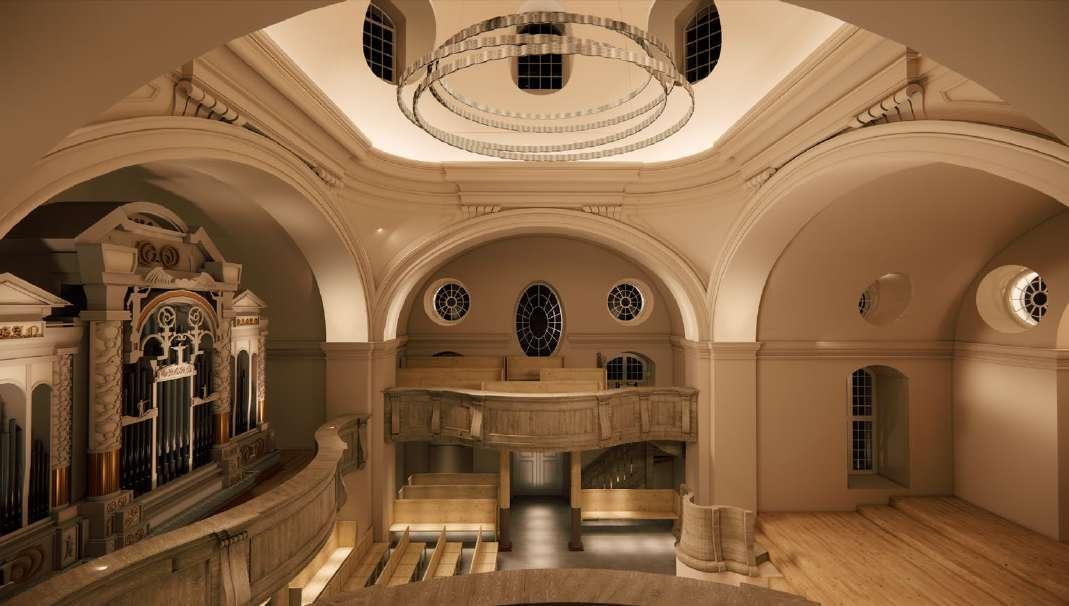
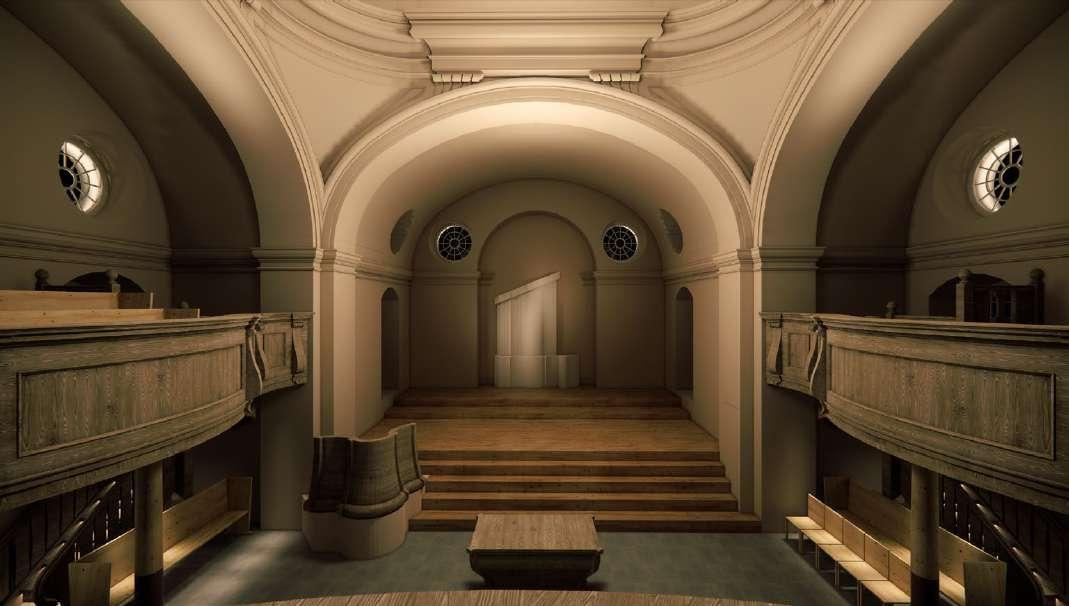

In
the middle of Favelas
Competition 1st Prize
Project: “In the ‘Middle of the Favelas’ “ECO VIVAOASIS”
Date: 2024
Location: Rio de Janeiro
Group Project
“In the ‘Middle of the Favelas’ competition, our team found serendipity, birthing a poetic architectural vision. Unified in connecting space with community, we envisioned a ‘Ribbon Ride’ bike path, dynamically weaving through diverse city heights, casting playful shadows below. Our design features colourful cylinders with translucent canopies—a public library and a communal space for all ages. The “Ecoviva Oasis” rejuvenates Rio de Janeiro’s Rocinha, using recycled materials for flexibility. Seating, playing structures, and adaptable pathways meet community needs, with raised beds, interactive art, and solar-powered lighting promoting sustainability. Through participatory engagement, we craft an environment embodying functionality and community spirit.”


LIGHTING PROPOSAL
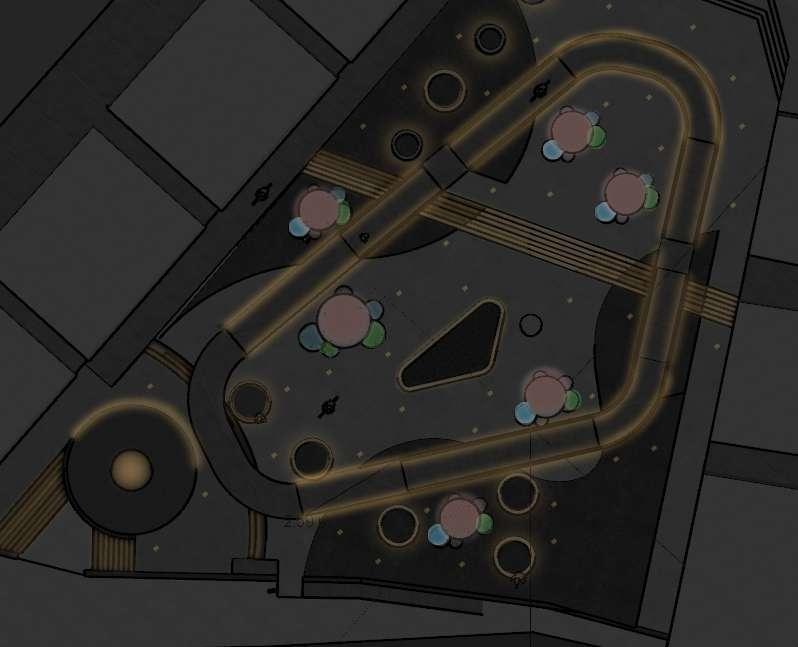

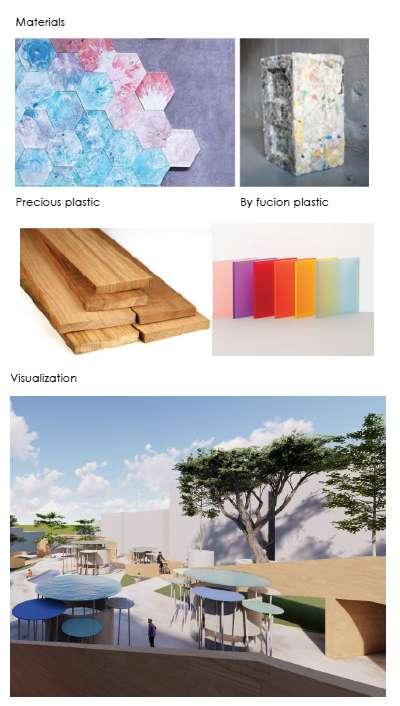

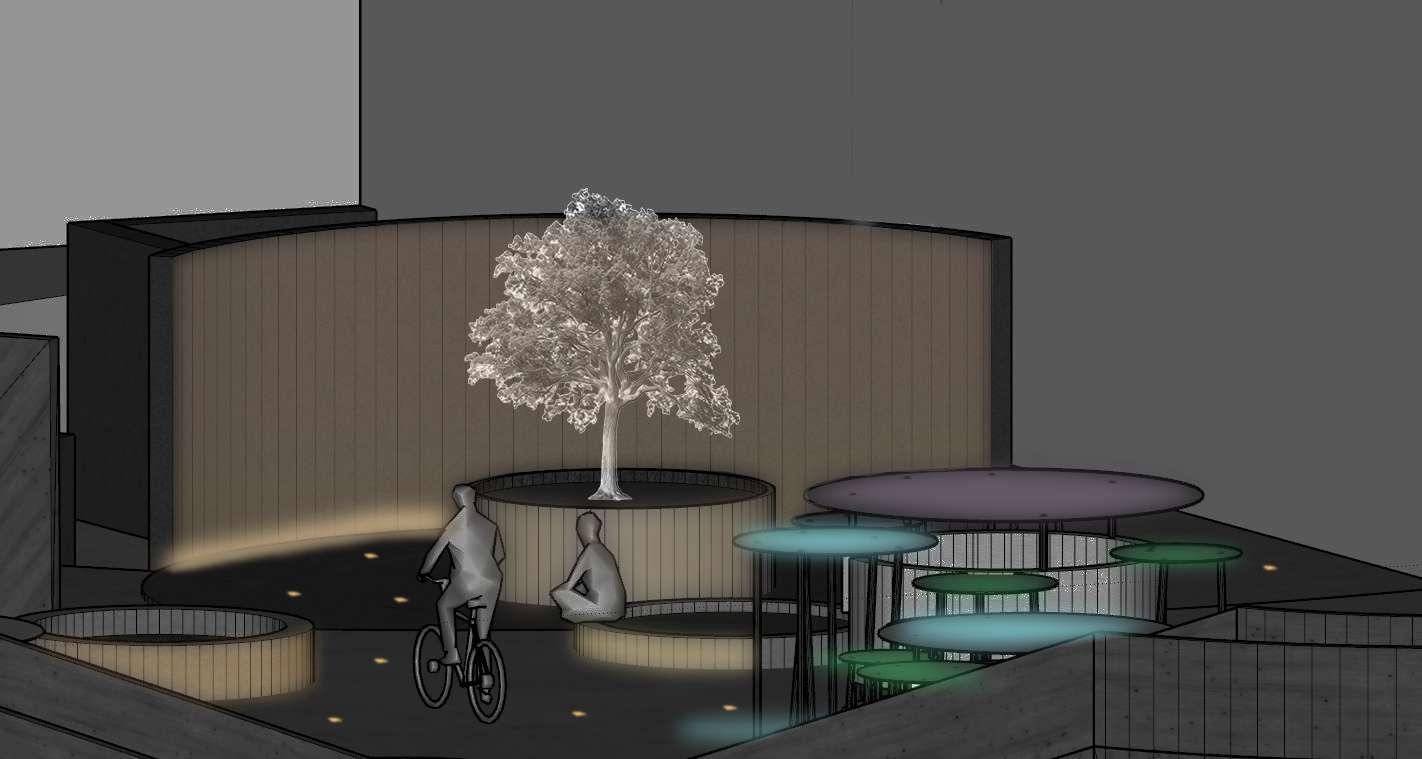
05 SKETCHES
 Water drops
Colored paper
White pencil
HB pencil
Water drops
Colored paper
White pencil
HB pencil
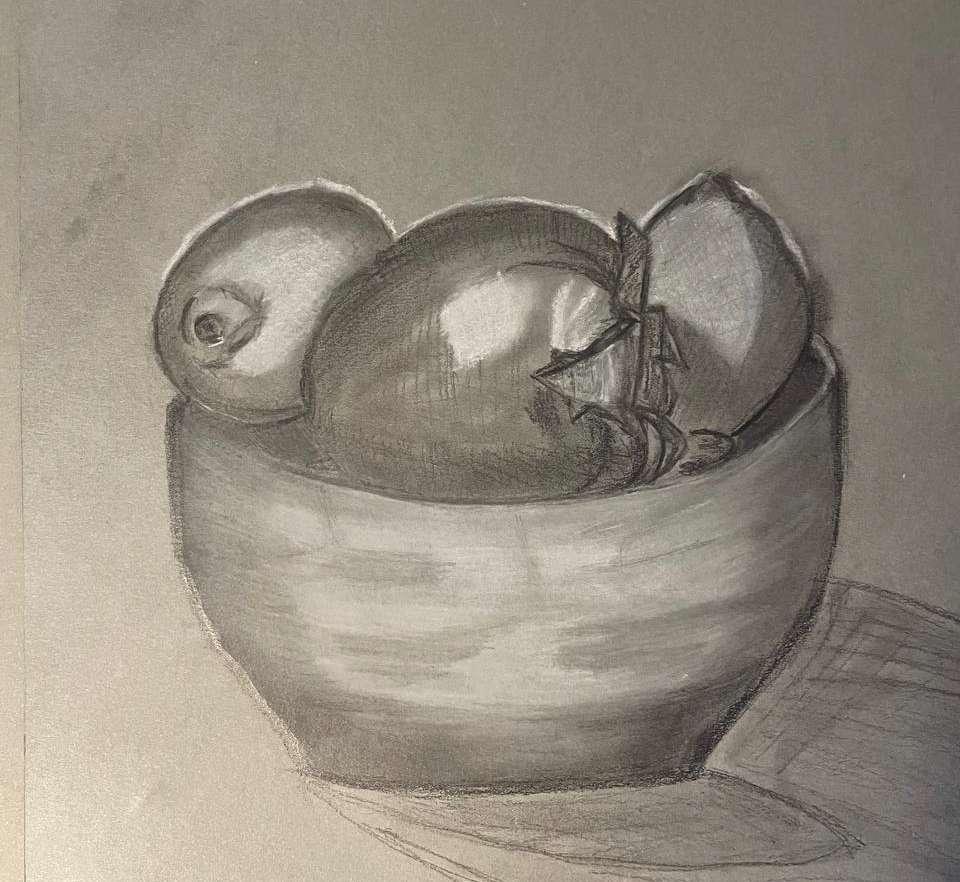
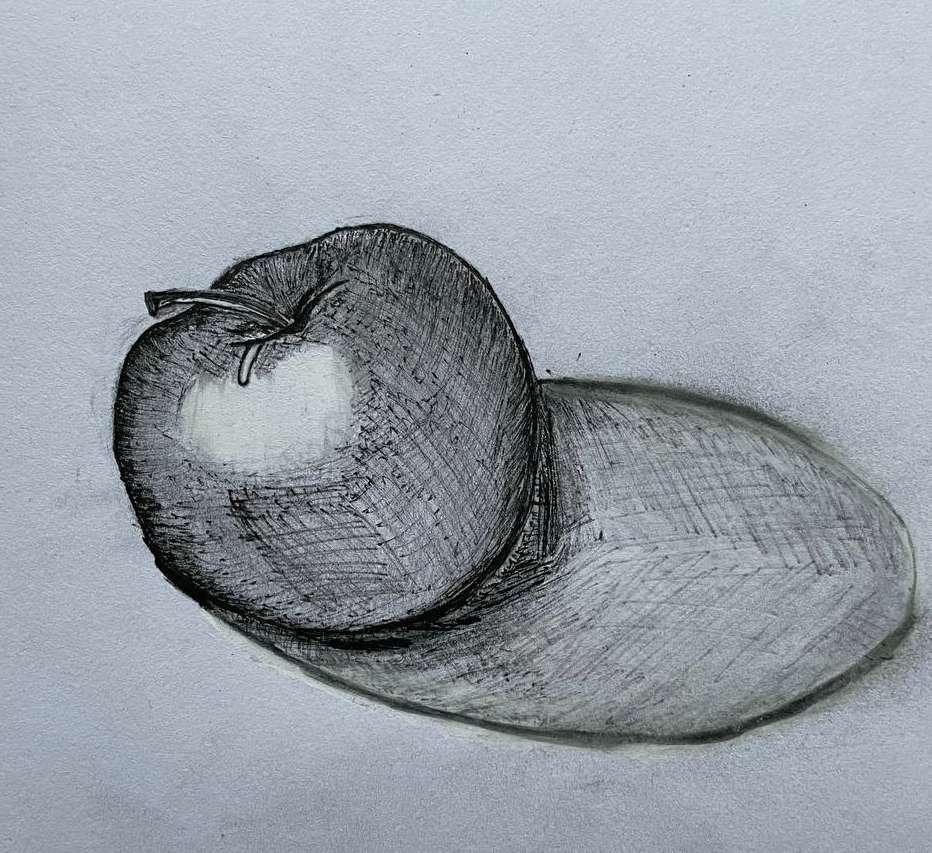 Still Life
White paper roller tip pen
Still Life
White paper roller tip pen

