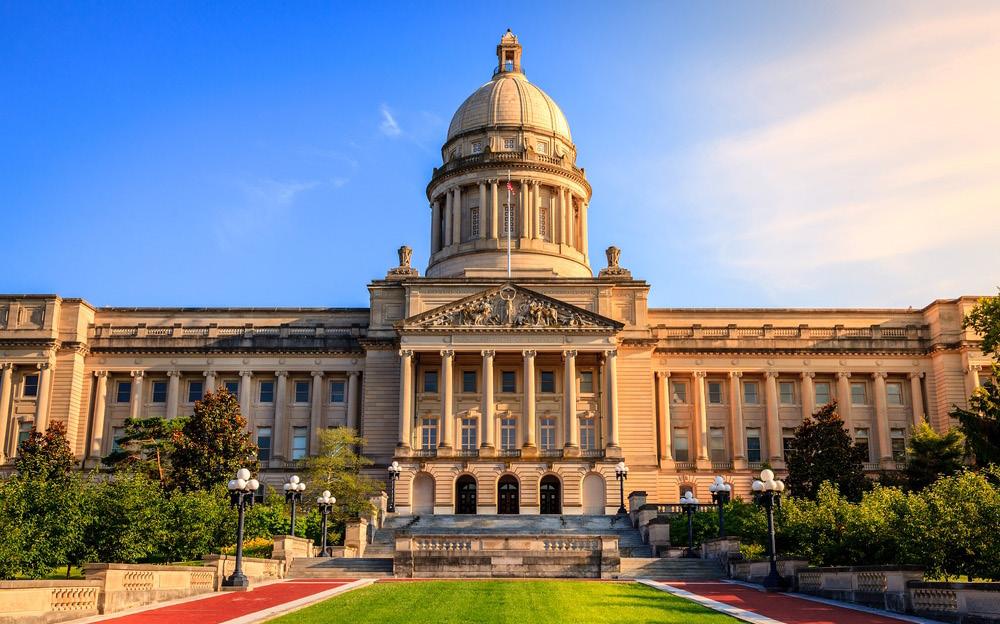
1 minute read
Woodford Reserve Welcome Center
EOP designed the new Woodford Reserve Welcome Center to give the brand’s homeplace a welcoming starting point for tours. Tourists, and there are more and more every day, pick up tickets and then gather in a roomy area with leather sofas, paintings by Kentucky artists, and handcrafted decor that hints at whiskey’s origins.
The project was an addition and renovation of an existing house on the property across the road from the visitor’s center. The Welcome Center relieves the bottleneck of tourists and distillery workers that can occur at peak times when the distillery gets 1,400 visitors a day.
Advertisement
The Welcome Center, which has porches overlooking nearby horse farms as well as the picturesque distillery itself, can also be used as a venue for parties and events with space for about 100 guests. The bar in the welcome center features crystal glasses and lighting from Baccarat, a Brown-Forman partner.
Versailles, KY
5,000 SF
Status Completed 2019
Services Provided
Architectural Design
Interior Architectural Design
Team Leadership
Client Reference
Shawn Hadley, BrownForman, (502) 585-1100
Project Budget
$2,100,000



3Forty
The owners of 3Forty wanted to convert their mid-century modern building, built in 1960, from an office building into upscale, short-term rentals. Aiming for a clientele of jockeys, horse owners and enthusiasts, and visitors to Lexington, 3Forty embodies the spirit of southern hospitality with rustic subtlety.

The building is situated in the heart of downtown, a walkable distance from countless restaurants, watering holes, and Rupp Arena—an important feature to the owners who encourage guests to explore on foot.
3Forty features six suites, featuring either one or two bedrooms, centered on an open plan kitchen and living room, creating an ideal entertaining environment that encourages socialization. Wood flooring is locally sourced from tobacco barns and horse fence planking, bringing an unreplicable genuine charm and warmth to the space.
In the corridors, blackened wood much like charred oak barrels hearkens back to the story of bourbon in the Bluegrass. All of the photography adorning the walls is licensed by Keeneland’s photographer and can only be seen at 3Forty. The photos feature the epitome of the Kentucky landscape with rolling hills, pastures, horse culture, and racing scenes.
Lexington, KY
10,300 SF
Status Completed 2022 Services Provided Architectural Design Interior Design Team Leadership
Client Reference Lisa, Walker, The Walker Company, (859) 498-0092
Project Budget
$4,090,000















