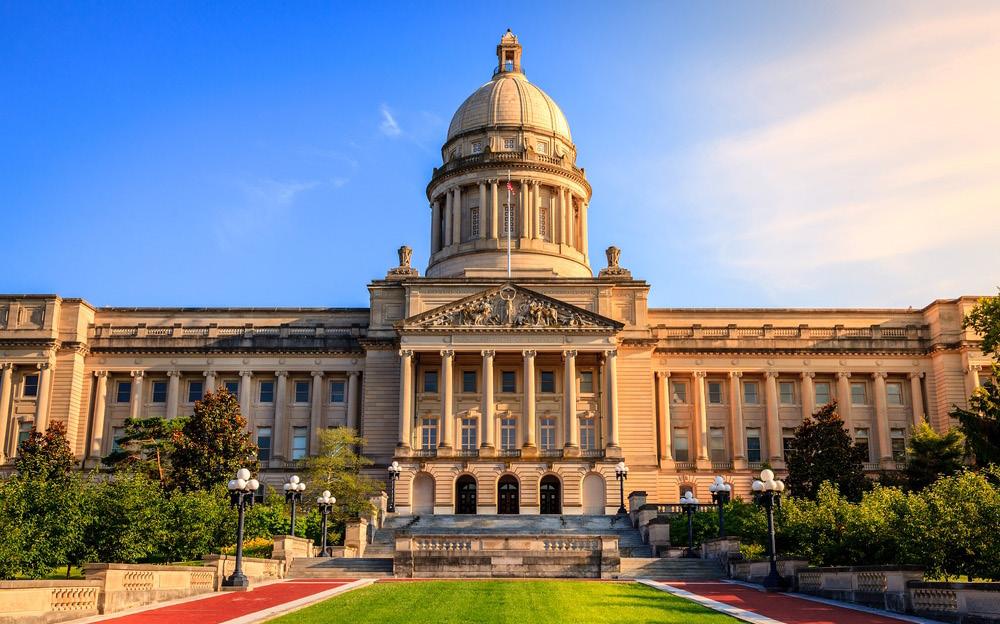
2 minute read
Urban Active Fitness Polaris
By contrasting and layering the materials, the design invokes the many nuances and textures found in an urban setting. The transparency of the building skin, accomplished by the linear glass panels, seeks to empower those passing by with full visual access to the energy and movement of its users, thus generating an attraction to pursue the same lifestyle.
The layout of the three levels of the building is another unique aspect of this project. Rather than using a more traditional approach and designing three secluded floors, the design team allowed portions of the second and third levels to be open to the lower levels, thus aiding in the overall design concept by creating a sense of openness and motion throughout the facility. The three floors are centrally anchored by an elevator shaft that is wrapped with a glass staircase; this fixture emphasizes the powerful height of the space.
Advertisement
The facility is a standalone 42,985 square foot, three-story new construction that highlights the design team’s desire to promote motion and energy amongst club members and throughout the community. Urban Active Polaris offers the most current exercise facilities: a cardio movie theater, spinning studio, indoor pool, indoor track, basketball court, racquetball court, cardio and free weights areas with flat screen televisions, personal training space, and group fitness area. Additionally, the club offers many upscale amenities to further meet the unique needs of its members: locker rooms with saunas, women’s only workout area, children’s area, smoothie bar, and tanning facilities.
Columbus, OH
42,985 SF
Status Completed 2008
Services Provided
Architectural Design
Interior Architectural Design
Team Leadership
Project Budget
$10,000,000
Awards
AIA Kentucky Citation Award




Juddmonte Farms
Thoroughbred Horse Farm
Juddmonte Farms is an award-winning horse breeding farm, owned by Prince Khalid bin Abdullah, a member of the Saudi Arabian royal family.
Juddmonte Farms consists of a variety of individual farms: three in England, two in Ireland and three in Kentucky. Established in 1977, Juddmonte in particular is highly regarded for its 300+ broodmare band. The farm has owned three horses named Broodmare of the Year in the United States or Great Britain.
EOP was selected for the development of this Lexington horse farm. EOP’s scope included designing four 20-stall broodmare barns, three tenant houses and the main residence. In subsequent projects, EOP designed a breeding shed and offices as well as updates to other facilities.

Lexington, KY
Status
Completed Services Provided
Architectural Design Team Leadership
Client Reference Garrett O’Rourke, Farm Manager, (859) 272-7629



Transportation Cabinet Office Building and Operations Command Center

Located within the historic Old State House District, this six-story facility houses 1,325 employees. The scope of services included demolition of two city blocks.
EOP created a facility that celebrates the energy and movement associated with transportation. The building features approximately 250,000 square foot of flexible office environment utilizing raised access floors, modular component cabling and wiring, underfloor HVAC distribution, and the latest concepts for systems furnishings and modular office design. A centralized conference, meeting, and dining center designed to maximize efficient use of common spaces and minimize security concerns by limiting public access to non-public areas of the building.
EOP also designed the Transportation Operations Command Center, a state-of-the-art communications, control, and video monitoring facility used by the Transportation Cabinet for routine traffic monitoring and emergency traffic control of the Commonwealth’s interstate highway system.
Frankfort, KY
420,000 SF
Status Completed Services Provided
Architectural Design
Interior Architectural Design Team Leadership
Client Reference
Jennifer Linton, Sodexo; former Executive Director for the Kentucky Administrative Cabinet (502) 229-9469
Project Budget
$83,000,000














