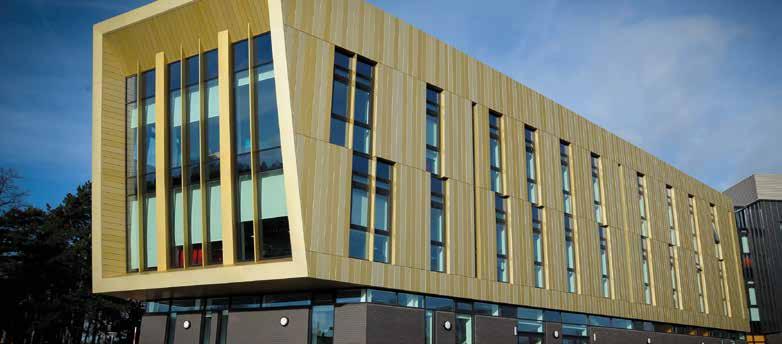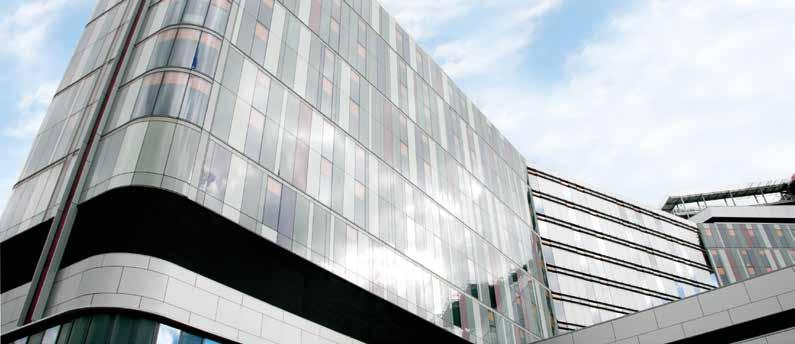
14 minute read
COMMERCIAL
Holiday Inn Express, St Albans
Architect:
Advertisement
Dexter Moren Associates
Client:
4C Hotels
Main Contractor:
Holiday Inn
Installer:
Vascroft Contractors
Steel Framing Systems Supplier:
EOS
Materials / Type of System:
Steel Framing Systems (SFS) - Infill OVERVIEW Located adjacent to junction 22 of the M25, the new Holiday Inn Express at St Albans, includes an 86-bedroom hotel, a restaurant, meeting rooms, offices and associated car parking and landscaping. The development is one of the first new build lV Generation Holiday Inn Express hotels to be completed. Integrating the brands ‘Open Lobby’ concept, the design incorporates improved public space and an expanded food and beverage offering.
DESIGN AND CONSTRUCTION Targeted at the ‘smart traveller’ - the exterior of the hotel reflects the contemporary features of the brand with an inviting entrance and landscaping. The design minimises environmental impact and noise pollution from the motorway using the mass of the building as a barrier to the road that wraps around three sides of the scheme.
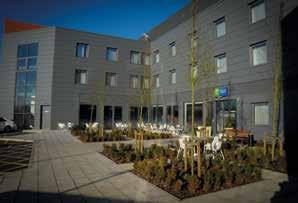
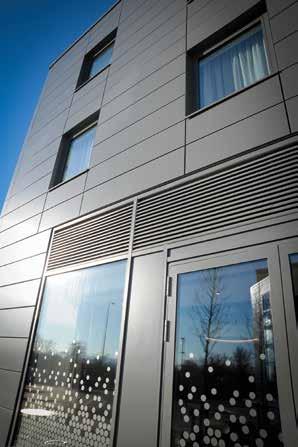
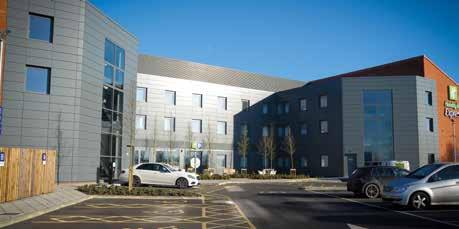
CHALLENGES AND RESOLUTIONS The ‘U’ shaped design features a courtyard entrance - making it an attractive focal point of the hotel. The side adjacent to the motorway is extensively landscaped further reducing noise levels. The landscaping is continued through the car parking area enhancing the immediate environment around the building.
This development involved the construction of an 86-bedroom hotel built on piled foundations with a steel frame structure, concrete floors, a pitched roof and timber cladding incorporating curtain wall glazing. Brick for the elevations facing the roads were specified to create a durable finish requiring minimum maintenance. The window openings are kept to a minimum to reduce noise to the rooms and heat loss. The inside of the building combines all the public areas into one open, cohesive space.
A Steel Framing System with RC flooring was specified due to the difficult ground conditions and locality to a busy motorway. EOS SFS Infill was specified for the external facade to support a mixture of decorative finishes - brick, timber cladding and rain screen.
Works were carefully planned to minimise any disruption to the adjacent retail park which required careful scheduling of all deliveries to site and restriction of large vehicles.
Kier Eastern HQ, Waterbeach
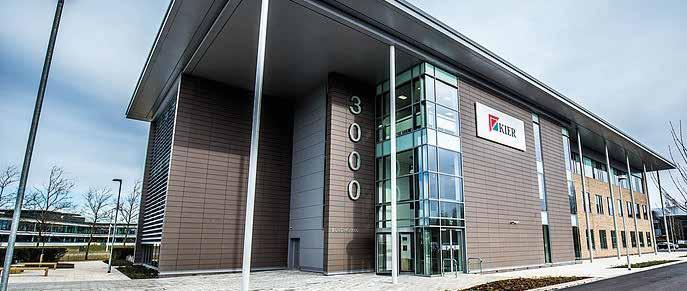
Architect:
RH Partnership Architects
Client:
Kier
Engineer:
MLM
Main Contractor:
Kier Eastern
Installer/EOS Client:
British Gas (formerly ECL Contracts)
Steel Framing Systems Supplier:
EOS
Materials / Type of System:
SFS Infill Slotted head track DHT OVERVIEW EOS were appointed on behalf of Kier Eastern to design and supply the SFS infill for their prestigious £12m office development in Waterbeach. These purpose built offices, which form part of ‘Building 3000’, will not only double the size of office space held by Kier in the area, but will also generate 100 new jobs.
The 30,000sq ft. three storey building has been designed to complement the existing structures on Cambridge Research Park with a terracotta palette. Located in mature surroundings, Building 3000 is open plan and well-lit with large windows which overlook the Central Lake.
EOS INVOLVEMENT This prestigious project was the first time EOS worked in partnership with British Gas and therefore it was crucial for them to get involved at an early stage in order to provide their fully integrated service and support.
EOS were also able to liaise directly with Kier on the design elements which enabled the team to identify and iron out any potential issues early on and manage the main contractors expectations. Approved design and engineering was completed prior to arrival onsite. The EOS design team used BIM level 2 as standard to provide speed and accuracy with all sections supplied. Onsite variability was further eradicated by constant communication between the EOS technical team and the wider project delivery team.
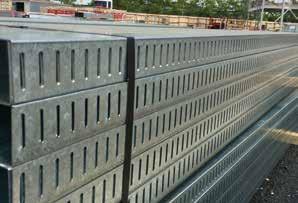
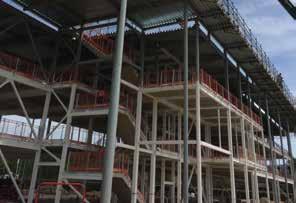
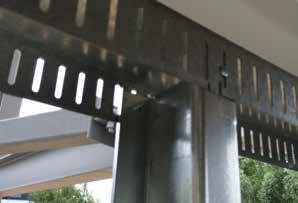
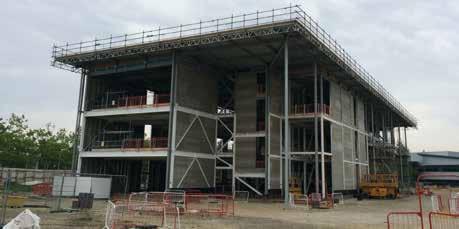
This early involvement enabled the installers to accurately price based on the complete design, offering Kier complete reassurance. EOS provided SFS infill to a hot rolled steel frame for the three floor building. This was also the first project where EOS utilised their slotted head track DHT product which not only halved the number of fixings required, but dramatically reduced installation time and risk on site.
EOS also delivered onsite Toolbox Talks to ensure that the labour teams were fully trained in installing EOS systems and their new slotted head track deflection system. Regular site inspections meant that EOS were on hand to check that the installation quality matched that of the design and standard details throughout the project.
POSITIVE OUTCOMES EOS maintained a ‘hands on’ approach throughout the project, liaising with the wider project delivery team from the outset. Offsite manufacturing and ‘just in time’ delivery enabled EOS to provide a precision engineered system which reduced traffic to and from site, health and safety risks and installation time.
All deliveries were labelled and colour coded by floor saving on time and transportation. Sections were provided pre-assembled and ready to install meaning the client benefitted from an upfront allinclusive price. These processes achieved a timely project delivery within budget.
Metropolitan Police Training Centre, Hendon
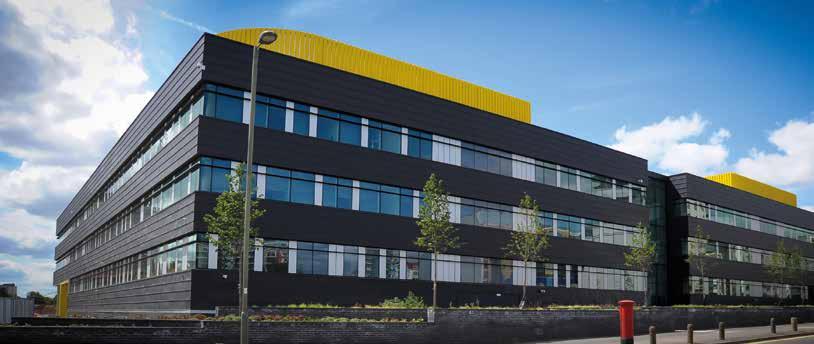
Architect:
Bennetts Associates
Client:
The Mayor’s Office for Policing and Crime
Engineer:
AECOM
Main Contractor:
Mace
Installer/EOS Client:
Prater
Steel Framing Systems Supplier:
EOS
Materials / Type of System:
Bespoke offsite panels with built in windposts OVERVIEW The Hendon Operational and Training Centre provides stateof-the-art facilities that are equipped for the challenges of 21st Century policing. Spanning 73 acres, the £50m scheme involved the demolition of 25 existing buildings to create two main blocks across 11 acres at the north end of the site, which provide 20,000m2 of flexible training and operational space for over 2,000 staff.
The smaller two-storey block incorporates the historic Peel Centre, with housing and specialised training facilities including a firing range and crime scene rooms. The iconic Grade II Listed statue of Sir Robert Peel has been relocated to overlook the new parade ground for passing out ceremonies – a main focal point of the development. Four interlinking vestibules lead to the main building - a four storey teaching accommodation block, fully glazed on the south elevation to maximise views over the parade ground.
EOS INVOLVEMENT Partnerships are an integral part of the EOS business and our team strive to build excellent working relationships. EOS developed a successful and collaborative strategy with leading contractor Prater on this highly prestigious project. The complex design of the Hendon scheme presented significant installation challenges. The large ribbon curtain walling windows needed heavy duty reinforcement so required a bespoke solution. EOS’ expertise and flexible approach meant that they were able to design and manufacture bespoke offsite panels with built-in wind posts which
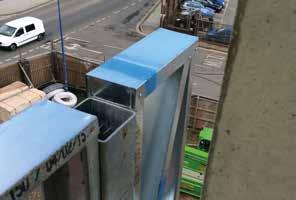
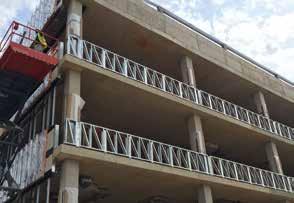

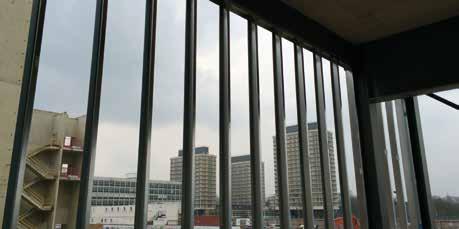
could be temporarily pinned, released, fixed down and then re-secured back to the pre-assembled panels. Large downstand beams were fixed with diagonal braces in to soffits which were delivered to site ‘just in time’ for installation, cutting down on site wastage, labour and traffic to and from site. The EOS technical team maintained strong levels of communication and were on hand to offer advice and guidance to the Prater design team and glazers throughout.
POSITIVE OUTCOMES Through the bespoke use of standard products, the EOS technical team were able to create a hybrid pre-panelised system with adjustable wind posts to overcome the significant technical challenges presented with this project. A strong working relationship between EOS and the client ensured this highly technical project was delivered to the highest standard to programme and within budget. The success of this scheme has led to an ongoing relationship with Prater. Buying Manager Daniel Eldridge commented: “A consistent and collaborative approach with EOS has enabled us to deliver a number of very successful projects.”
Sanger Institute, Hinxton
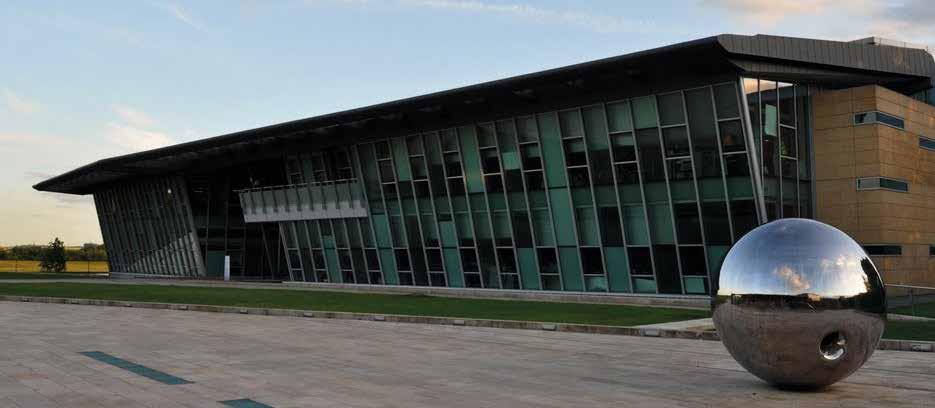
Architect:
Fairhursts Design Group
Client:
Wellcome Trust
Engineer:
Arup
Main Contractor:
Kier
Installer/EOS Client:
SCL
Steel Framing Systems Supplier:
EOS
Materials / Type of System:
SFS infill panels. EOS sections were used as canopy joists alongside standard infill studs OVERVIEW A highly prestigious project, The Wellcome Trust Sanger Institute is part of a £27 million state-of-the-art genome-sequencing hub for Genomics England, the government’s £200 million initiative to decipher 100,000 complete genetic codes. It leads ambitious collaborations across the globe to provide the foundations for further research and transformative developments in healthcare.
Kier were awarded this prestigious project comprising two phases - phase one, the Sanger Sequencing Building (SSB) completed in 2015 and phase two, the Biodata Innovation Centre (BIC) which will open its doors in late 2016.
SEQUENCING BUILDING Initiated in early 2014 to accommodate expanding operations, the Sequencing Building is set over three levels of laboratory, support office and energy centre space. Completed in summer 2015, this 4,500m2 high-tech facility will keep the Sanger Institute’s operations at the forefront of genetic sequencing now and well into the future.
BIODATA INNOVATION CENTRE Phase two comprises flexible new office space for biodata companies involved in research activities relevant to the campus. Linked to the new sequencing laboratories within the adjoining Sanger Sequencing Building, the Biodata Innovation Centre will also provide flexible break-out and meeting spaces to promote
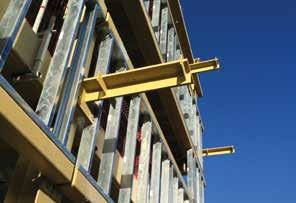
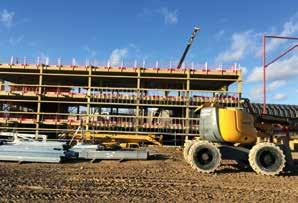
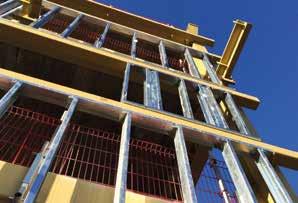
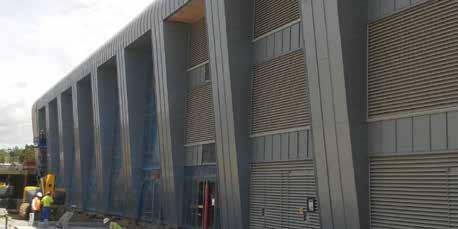
knowledge sharing and collaboration, as well as a café and amenities within the bridge link. The project is part of the Wellcome Trust’s ethos to facilitate and nurture the growth of businesses on campus arising from the Sanger Institute’s pioneering research facilities.
EOS INVOLVEMENT EOS were initially appointed by Kier to assist with the design and supply of phase one of the project. EOS provided their SFS Infill Panels for the new Sequencing Building which was then installed by SCL.
EOS then proceeded to secure phase two of the development. As well as designing this part of the build in-house, EOS sections were used as canopy joists alongside standard infill studs. A unique detail was implemented to maintain structural stability and satisfied the large span cladding requirements.
Due to the tight programme of works, design was completed and approved in just two days with rapid manufacturing turnarounds.
POSITIVE OUTCOMES EOS were involved in this highly prestigious project right from the design stages and were able to create a bespoke but simple cladding support system which could be manufactured and installed quickly to deliver both phases within the demanding programme deadlines. The result is an architecturally striking and robust build which has led to further collaborations between Kier and EOS.
Travelodge, Middlesex Street
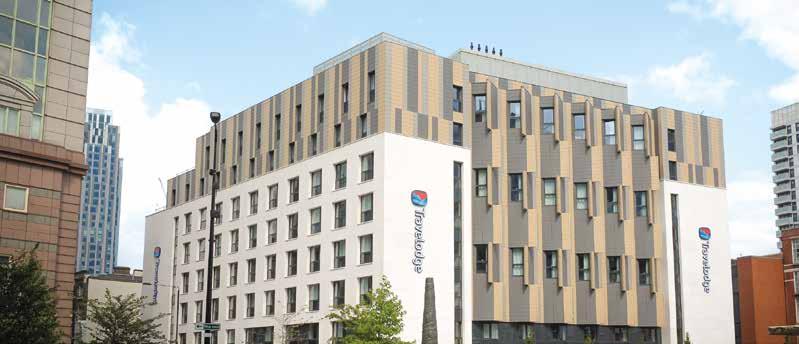
Architect New Build:
ISA Architects
Main Contractor:
Tolent
Installer: Cristofoli
Steel Framing Systems Supplier:
EOS
Materials / Type of System:
SFS Infill Delivered to Site as Fully Formed Cladded Units OVERVIEW Located in the heart of Aldgate on the boundary of the City of London, this prestigious £25 million flagship Travelodge project has been created as a declaration of renewed confidence following recent investment in the brand. The eight storey, 395-room property in Middlesex Street, is backed by investor Freshwater and delivered by main contractor Tolent. Set in a vibrant leisure and tourism area, the development is located just a stone’s throw from Liverpool Street Station and the iconic ‘Gherkin’ skyscraper. The impressive development, built to BREEAM ‘excellent’ standards, is one of 20 new hotels completed in 2018.
The march of the low-cost hotel sector continues, fuelled by businesses looking to reduce travel costs and the next generation of independent leisure travellers. The construction of the new hotel in the heart of the City of London, is another milestone in the resurgence of Travelodge.
DESIGN AND VISION The design is a striking example of hotel architecture, taking into consideration both responsible building ethics and high-quality aesthetics - whilst satisfying the local existing street scape. To the south is an imposing corner clad with an innovative honeycomb backed natural stone product, whilst the northern end of the building is finished with muted cladding colours on the upper levels descending down to the lower surrounding areas.
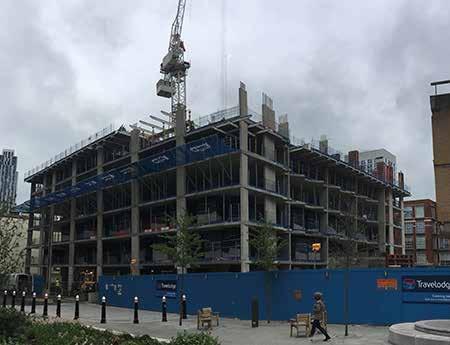
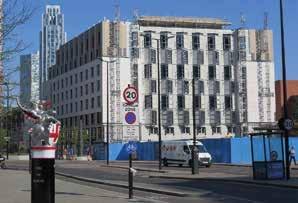
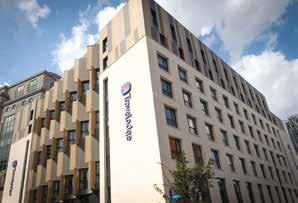
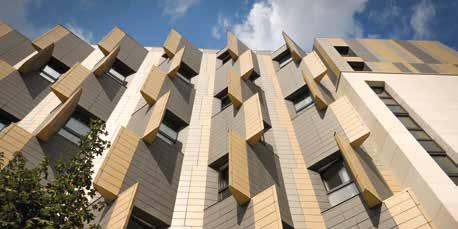
The tolerances and high-specification cladding system required all the technical insight of EOS to design and manufacture a fully offsite solution fixed to the main concrete frame, erected by main contractor Tolent.
CHALLENGES AND RESOLUTIONS The aim of the project was to deliver a fully clad panelised system to site, complete with EOS’ sub frame infill panels, pre-fixed to the lightweight innovative stone cladding system. Once delivered, the fully formed panels were craned in and fixed back to the substrate using the EOS supplied ancillary components.
A key part of the construction was achieving a fully flush finish on the external side. The EOS steel sub frame achieved the extreme tolerances required by the cladding manufacturer. By utilising our Howick framing machines to their full potential, EOS were able to produce a steel framing panel with a completely flush finish, using BIM modelling and CAM processes to engineer a pre-cut assembly, where even 2mm screw heads were required to be countersunk.
POSITIVE OUTCOMES Close collaboration was crucial to success. The scheme was in part delivered through innovative engineering combined with technically advanced manufacturing capability used to its full potential to deliver a truly offsite system. The preformed SFS infill panels were delivered to the cladding manufacturer to have the marble finished cladding system pre-installed offsite before being delivered to site as fully formed units. This led to a rapid installation attaining excellent thermal, acoustic and fire properties.
Etex Warehouse, Tisselt
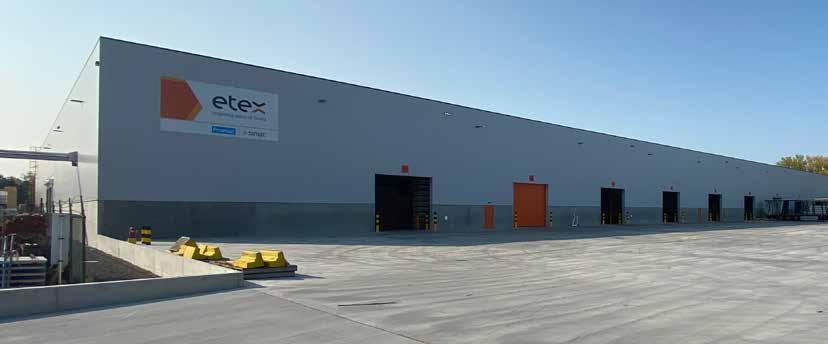
Client:
Etex Group
Contractor:
Bolckmans
Engineer:
Etex Engineering
Supply Chain:
Facade:
Etex Exteriors
Steel Framing Systems Supplier:
EOS
Materials / Type of System:
Thrubuild® OVERVIEW As leading offsite innovators with expertise across all construction sectors – EOS specialise in the design, manufacture and supply of a wide range of bespoke steel framing systems (SFS) for the offsite markets. EOS are part of Etex Group and through combined expertise in drywall, passive fire protection and steel framing systems – the group has created a unique range of tested and warrantied solutions for building envelopes including the Thrubuild® and Thruwall® range.
The development of these high performance non-combustible and fully warrantied complete walling and flooring solutions is driving demand and increasing Etex’s requirement for warehouse facilities.
Despite the challenges presented by the COVID-19 crisis, a vast new Etex warehouse has been completed in the Belgian town of Tisselt and commissioned for use. The 15,000m² facility has been designed for efficient use and safety – minimising the need for manual handling of materials. Taking a box within a box approach, inside this modern structure an office complex has been constructed with separate areas for drivers and logistics operatives.
During the design phase it was proposed that the structure for the office buildings be constructed in loadbearing light gauge steel frame from Etex company EOS.
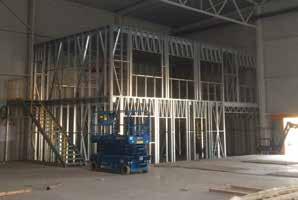
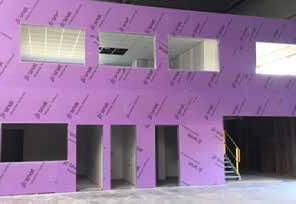

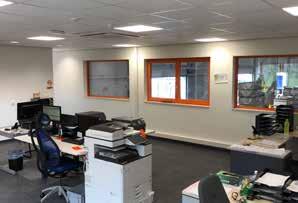
This project has been achieved through the coming together of many Etex brands and the close collaboration of constructor Bolckmans. This collaborative approach resulted in a fast and quick construction method and in only a few days the full steel framing loadbearing system was erected.
For construction company Bolckmans it was the first time working with this new innovative building technique. Two instructors from the EOS technical team guided Bolckmans’ operatives through the process – they were delighted with the outcome and are now firmly convinced about the advantages of light steel frame construction.
The building is not only highly functional but also aesthetically appealing. The coming together of Etex brands and collaborating as ‘ONE ETEX’ required detailed co-ordination and teamwork throughout the Etex Tisselt Warehouse supply chain involving Etex Engineering, Etex EHS, Etex Exteriors, Etex Building Performance, Etex New Ways and EOS.
STRUCTURAL DETAILS The offsite manufactured Thrubuild® system delivers structures faster, with assured performance built in. The Thrubuild® system range specification included:
EOS Light Steel Framing • C100-1.2mm for the walls and facades • C250-2.0mm for the floor and ceiling cassettes
Passive Fire protection • The internal finish is protected with first a layer of Promat
Promatect 250 – 12mm followed by Siniat Standard 12mm
Gypsum Board
Insulation • 100mm 45kg/m³ Rock Mineral Wool in between the studs
External Finish • The external finish is protected by Siniat Weather Defence with 60mm Rock Mineral Wool on top and wooden battens to support the cladding • The facade comprises Etex Exteriors Equitone Tectiva TE60

