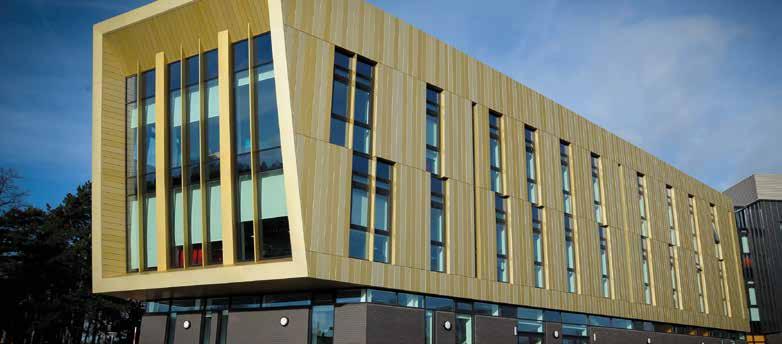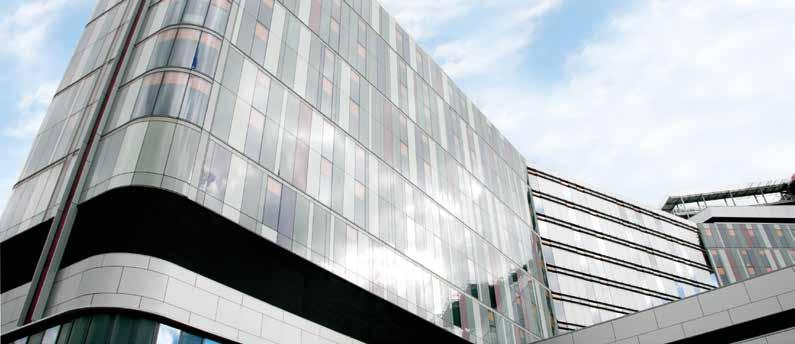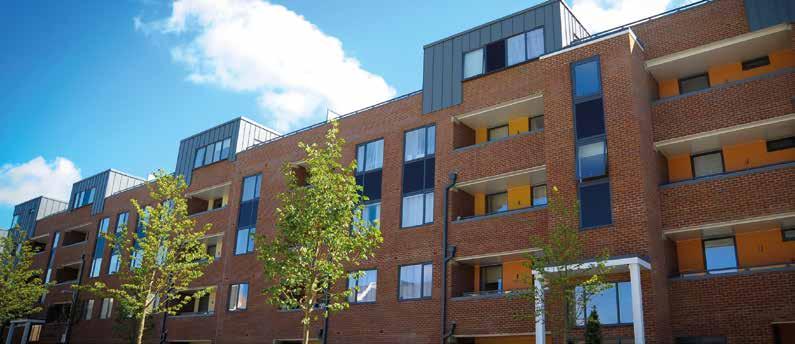
16 minute read
RESIDENTIAL
Artisan Place, Harrow
OVERVIEW EOS recently designed and supplied load bearing structure (LPS) LEISURE RESIDENTIAL HEALTHCARE COMMERCIAL pods to a comprehensive mixed use development on a 2.9-hectare MIXED USE Architect: site. The site, formally ColArt factory and offices at Wealdstone High LAP Architects Road/Whitefriars Avenue, comprises 189 homes in linear blocks, linked by homezone streets. It also includes a refurbished, locally Client: listed B1 employment office building, five newly built artists’ studios, Barratt Homes a new public square, as well as a safeguarded area for educational and sport hall use at Salvatorian College to the north of the site. DESIGN AND VISION The development provides a mix of much needed apartments and houses. The main access to the site is connected to the High Street, while two further accesses come from Bruce Road and Ladysmith Road. There is also a third vehicular access from Whitefriars Avenue which leads to the car park for the office building only. Pedestrian and cycle routes create a link across the site and into the High Street. Connections to the site are designed to reduce the level of traffic generation during peak times. With a majority of the overall site being originally hardstanding and factory blocks, every effort was made to incorporate a cluster of trees along the Whitefriars Avenue.
Advertisement
Engineer:
PEP Civils & Structures
Main Contractor:
Barratt Homes
Installer/EOS Client:
PM White Drylining
Steel Framing Systems Supplier:
EOS
Materials / Type of System:
Load bearing structure pods
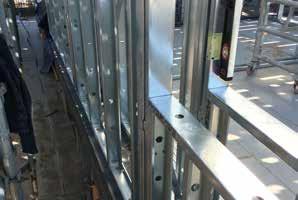
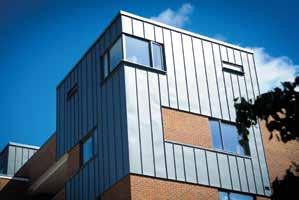
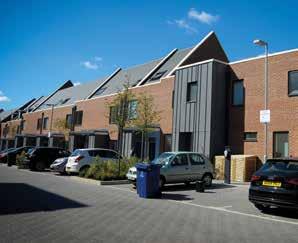
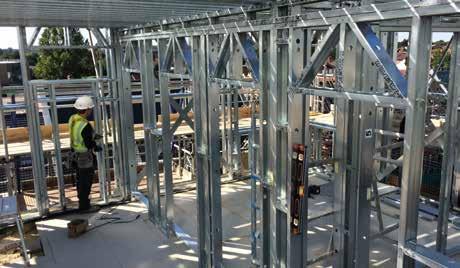
CONSTRUCTION Key drivers for the build were speed and lightness of construction as well as cost certainty and sustainability. EOS’s involvement with the product consisted of the design and supply of standalone pods, positioned on top of the traditional built block. The application of the EOS pods was split into two phases, with a total of nine pods. The pods were pre-assembled offsite as panels before being fitted together on site. All wall and roof panels were pre-formed at the EOS factory and shipped to site ready for assembly into the ‘box’ shape. The total cost of the EOS system was £43k which included the design and supply of both phases.
The main challenge for EOS during this build was fixing into the traditional build substrate below - EOS had to identify and specify non-standard fixings including blind bolts to fix down into difficult areas where access was restricted. EOS successfully engineered appropriate fixings into structural timber sections - something that is rarely done.
POSITIVE OUTCOMES The challenges that EOS encountered meant that they had to take an innovative approach and were able to execute their part in the build successfully. EOS were also able to achieve the prerequisites of speed and quality of build, set out by Barratt Homes.
WINNER
Pennine Close, St Helens
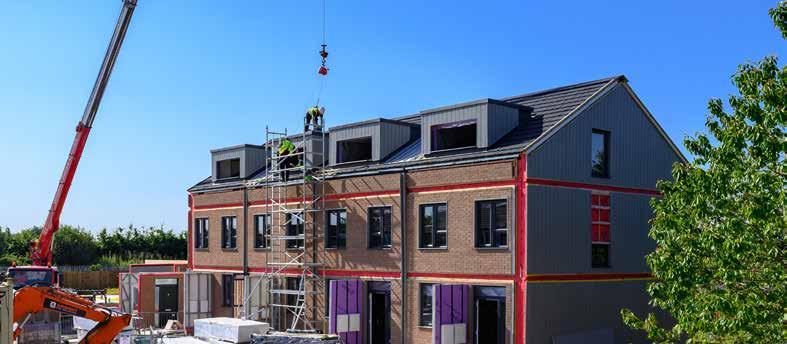
OVERVIEW This inspirational enterprise not only provides much needed LEISURE RESIDENTIAL HEALTHCARE COMMERCIAL MIXED USE affordable homes but also creates opportunities for those distant Client: from the labour market to gain training, skills and sustained Torus Developments employment. More than three years ago EOS supported OSCO Homes in a ground-breaking development at The Lockies where Main Contractor: offsite construction was used as the medium to provide prisoners OSCO Homes with the skills and training needed to gain employment. OSCO supported each prisoner in finding work on release and the research Architect: showed the re-offending rate dropped dramatically to around 10% Walker Simpson Architects of the national average. Following its success, this model is now being rolled out across many projects including Pennine Close in Structural Engineer: St Helens. R Vint Engineering DESIGN AND VISION The development consists of 10 houses built for affordable rent and is part of a significant investment in the area by the housing group Torus Developments. Improving levels of occupant safety together with increasing the quality and energy performance of the build was a key priority. Making use of the latest products, technical knowhow and manufacturing excellence – fast-track steel framing systems provided the solution.
Installer:
OSCO Homes
Steel Framing Systems Supplier:
EOS
Materials / Type of System:
SFS Panelised System
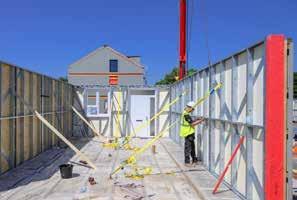
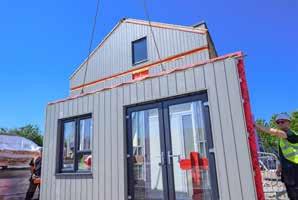
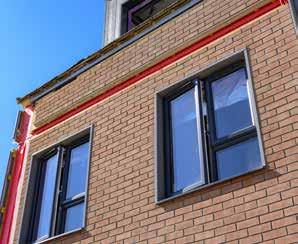
CONSTRUCTION Providing crucial time and cost benefits – an offsite system approach ensures the outcome is more predictable and repeatable, eradicating the risk of on-site variability. On this occasion the custom-made range of walling and flooring systems for the Pennine Close development were designed and manufactured to exacting tolerances in the EOS factory complete with M&E service channels and openings, then supplied as a complete kit of parts to the OSCO Homes factory. There an expert team led a group of low and multi-skilled operatives to assemble the panels including Weather Defence external sheathing and Rock Mineral Wool insulation with only the Siniat Frameboard internal boarding being installed on-site. All ancillary products and fixings were manufactured and supplied by EOS. The panels were then factory finished by the OSCO Homes team complete with doors, windows and a brick slip cladding system supplied by Wetherby Building Systems.
INNOVATION THROUGH COLLABORATION Embracing a world-class manufacturing ethos and optimising design for manufacture and assembly (DfMA) principles are at the heart of the EOS operation. With a culture of constant improvement, EOS invest in the company’s advanced manufacturing facility together with the research and development of new and innovative offsite systems – the resulting benefits are passed onto customers. The EOS team are well known for building excellent working relationships based on customer needs. Through collaborative working and by forming strategic alliances, the leading steel framing contractor provide specialist services to businesses, large and small, including some of the most prominent companies in construction. EOS offer a comprehensive expert partnering service, for conceiving, designing, and manufacturing light gauge steel frame solutions for the exacting requirements of the construction industry. EOS work with our clients such as OSCO Homes to develop collaborative strategies and build trust through reliability and delivery. EOS operate a range of partnering solutions and are always looking for new opportunities to work with new collaborators on outstanding projects.
POSITIVE OUTCOMES Chris Bowen Managing Director for Torus Developments said: “The project highlights how Torus are embracing innovative ways to not only provide high quality housing, but to also help shape the communities we operate in. This project is very rewarding in that people who perhaps may have previously been left behind by the system are given a second opportunity, they learn a trade and significantly increase their prospects when they are released.”
Enderby Wharf, Greenwich
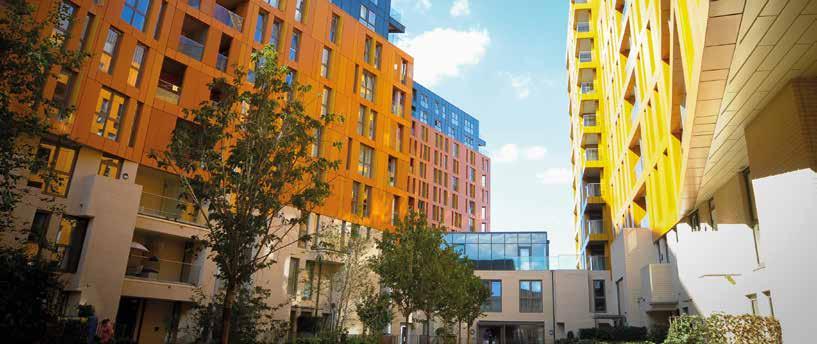
OVERVIEW Enderby Wharf has been described as a ‘frontier development’, LEISURE RESIDENTIAL HEALTHCARE COMMERCIAL MIXED USE making up a significant part of the regeneration of Greenwich. The Architect: overall scheme involves a redevelopment of the site to provide a SimpsonHaugh & Partners jetty for a cruise liner terminal, a 251 bed hotel with a restaurant and conference facilities, a skills and training academy, crèche and Client: gym, communal units, tourist and leisure facilities, as well as 700 West Properties (UK) houses and public realm works. The project is a joint venture between main contactors – Barratt Homes and Morgan Stanley Real Estate who are working on the residential aspect of the scheme, while Morgan Stanley are also working with West Properties on the cruise liner terminal. DESIGN AND VISION The site is based in an ideal position in Greenwich; with west-facing views to the City and Canary Wharf, providing over 200 metres of river frontage. The development comprises one, two and three-bedroom apartments and penthouses, priced from around £425,000 up to £800,000. Apartments included in the later phases feature at least one balcony or terrace - providing both lighting and space, as well as views of either Greenwich, Canary Wharf or towards The O2 Arena. The River Thames runs right past the build – giving some apartments a fantastic view of the water. The development is the first of its kind in the area and is a key aspect of the overall redevelopment of Greenwich.
Engineer:
Cundall Johnston & Partners
Main Contractor:
Barratt Homes
Installer/EOS Client:
Stanmore
Steel Framing System Supplier:
EOS
Materials / Type of System:
General infill
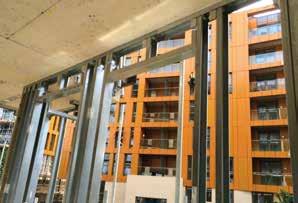
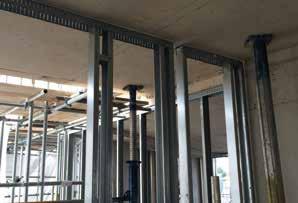
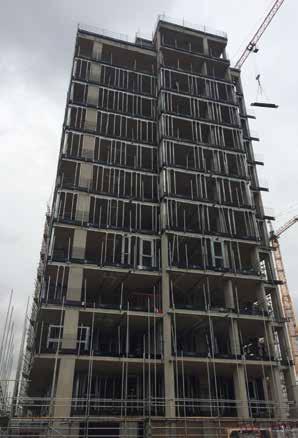
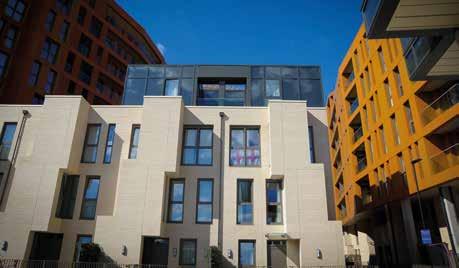
CONSTRUCTION As the project is a large residential development, the key driver for the build was speed of construction - to ultimately achieve a faster return on investment.
Following planning permission, community engagement was carried out by communications consultancy, HardHat, throughout the construction process. This involved construction liaison meetings with local residents, distribution of news bulletins updating the local community on site progress, as well as the creation of a dedicated community hotline and email address answering resident queries and concerns.
EOS provided general infill SFS, costing circa £200k, across several large blocks of the high rise. Challenges during construction included issues with insulation specification and the achievement of required envelope robustness. These challenges were overcome by adapting the section size and an engineered solution was maintained by the EOS system. Stanmore received training in EOS systems to enable them to detail and design the works.
POSITIVE OUTCOMES EOS were able to achieve the manufacturing lead times of less than five days because of their long-standing relationship with Stanmore. This meant that EOS did not have to design the components and instead used call offs only. A fast build programme meant units were able to be turned around, ready for sale.
The Ram Quarter, Wandsworth
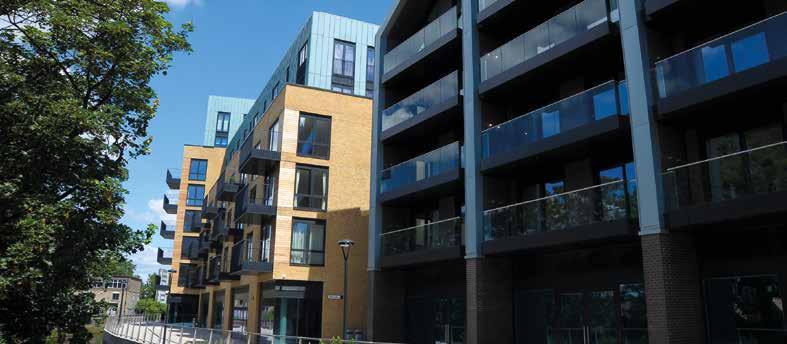
OVERVIEW Transforming the former Young’s Brewery site where beer has LEISURE RESIDENTIAL HEALTHCARE COMMERCIAL MIXED USE been brewed since 1581, the Ram Quarter sensitively integrates Architect New Build: historic Grade II buildings into a contemporary scheme which EPR Architects provides accommodation for boutiques, restaurants, a craftbrewery, a brewery museum and 650 new exclusive loft-style Architect Listed Buildings: apartments. Avanti Architects These preserved areas have been seamlessly incorporated into the newbuild scheme creating a public pedestrian route with gardens around the core brewery buildings and integrating luxury residential units within the brewery house itself. This inspiring new development in the heart of Wandsworth creates a new residential community, with shops, restaurants and riverside walks. Once inaccessible, the River Wandle is being landscaped to provide public access along a new riverside walk which will be traversed by three bridges as part of the Ram Quarter’s 5,574sq m of retail and leisure space. Under the banner of ‘vintage and modern’, the architects in close collaboration with the planners and conservation advisers have created a contemporary build which reflects and respects the Grade II listed buildings.
Developer:
Greenland Group
Main Contractor:
Ardmore
Installer: Ardmore
Steel Framing Systems Supplier:
EOS
Materials / Type of System: SFS Infill & LBS for Internal Pods
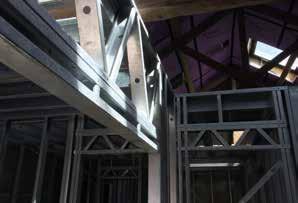
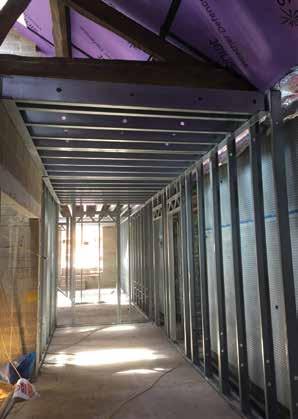
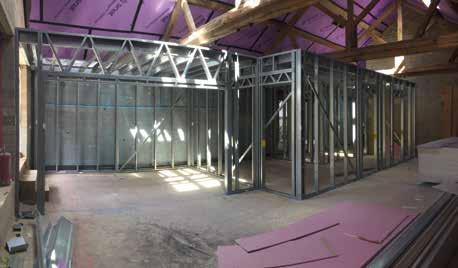
BUSINESS IMPERATIVE The core objective was to offer an aesthetically pleasing solution to an architecturally and culturally sensitive site, whilst providing energy efficient dwellings. The respect of the historical buildings was paramount. Steel framing systems had to be developed which considered the integrity of the existing buildings to enhance rather than detract from the original architecture.
DESIGN AND CONSTRUCTION Working in partnership with Ardmore, one of the largest family owned construction groups in the UK – EOS designed, manufactured and supplied a range of around 15,000m2 of steel framing system (SFS) infill walling and 280m2 load-bearing steel systems for the project. From SFS infill for five new medium to highrise concrete framed blocks to a bespoke load-bearing system of internal pods within the listed brewery house, EOS worked in close collaboration with all construction partners to develop systems that meet the exacting project requirements.
The Ram Quarter, Wandsworth
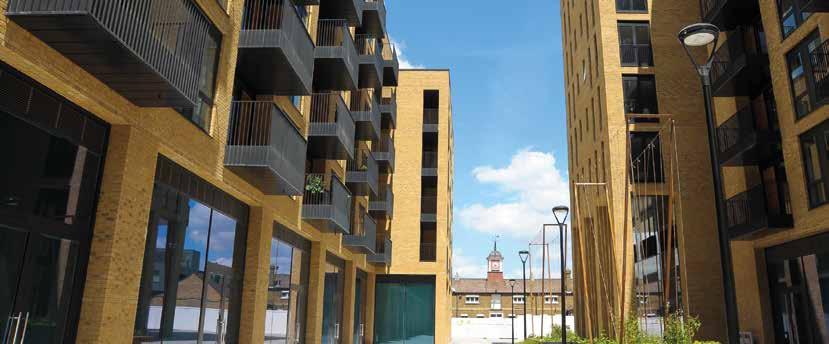
CHALLENGES AND RESOLUTIONS Due to the large scale and complex nature of the project, it was imperative that EOS’s steel framing systems were designed and supplied ready for easy onsite installation. EOS phased the supply of the SFS to the new builds floor by floor in line with the build programme. Using their unique complementary service for easy identification saving time onsite, the material was supplied colour coded by floor, bundled and individually labelled by floor and elevation; issued with key opening components pre-assembled offsite with all studs pre-cut to size. For the load-bearing pods to the retained listed buildings, EOS designed and supplied offsite pre-assembled wall and floor panels to form structurally independent platforms within the converted brewing rooms. These had minimal ties to the existing structure, thereby avoiding complications with listed consent and potential unforeseen issues associated with an aged building.
POSITIVE OUTCOMES The site has emerged from the ground on schedule, in part due to maximising the full potential of BIM. BIM Level 2 delivered a rapid manufacturing turn around facilitated by making best use of design for manufacture and assembly (DfMA) protocols, combined with innovative offsite technologies.
These offsite technologies include the pre-assembly of SFS window components ensuring correct and quick build of key areas, together with non-standard use of load-bearing pre-assembled panels which enabled the quick installation of the offsite solution. Achieving tight tolerances, the load-bearing system supported the internal framework in a sensitive listed building where minimal impact on the pre-existing structure was required.
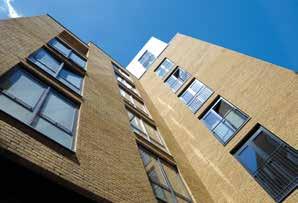
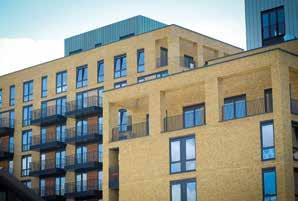
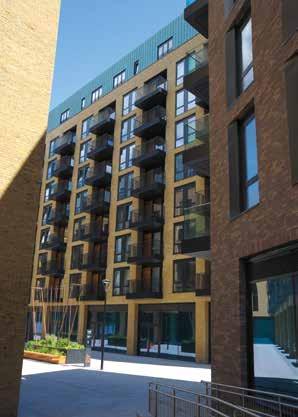
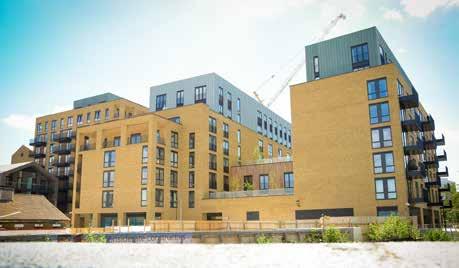
One of the offsite solutions that offered maximum programme benefits was a range of innovative complete walling solutions. Developed by Etex Building Performance incorporating the expertise of – Siniat, Promat and EOS – these systems have been developed using the award-winning range of EOS light steel frame and Siniat gypsum boarding.
Etex Building Performance partners, Siniat and Promat, were also asked to develop a full architectural specification for the internal partitions as well as offer their award-winning Weather Defence external sheathing board to the EOS sub frame.
EOS value-engineered every system and component to ensure minimal impact – leading to rapid and cost-efficient construction and minimised intrusion on a sensitive site. All these elements, plus the Siniat Weather Defence board, enabled a very rapid construction of the external facade with follow-on trades starting internally as soon as the envelope became weathertight.
The Ram Quarter is injecting new life into old industrial units and has been very well received. The development will create a real community from nothing and is expected to become a destination in its own right. Ardmore Group recently celebrated success at the Premier Guarantee Excellence Awards – picking up a trophy for Refurbishment/Conversion Project of the Year for the impressive Building 11 at The Ram Quarter development.
River Street Tower, Manchester
Image courtesy of Downing Construction
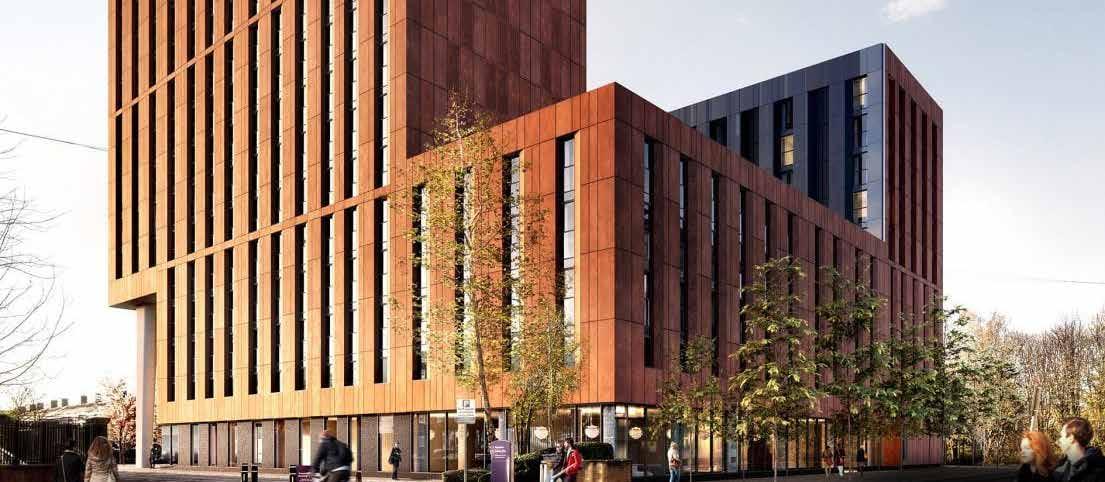
OVERVIEW River Street Tower, Manchester is a £110 million development LEISURE RESIDENTIAL HEALTHCARE COMMERCIAL MIXED USE located between River Street and Garwood Street, next to the Client: Mancunian Way. The scheme encompasses 791 student bedrooms Downing within a 32-storey building and includes a mix of studios, cluster bedrooms and apartments as well as amenity spaces. Designed Main Contractor: by award winning architects Simpson Haugh and Partners, the Downing Construction project brings high quality, affordable student accommodation to Manchester. CONSTRUCTION The outer elevations comprise a combination of Cor-Ten weathered steel rainscreen, in contrast, the inner courtyard elevations comprise a combination of coloured dark-blue back-painted glass rainscreens and dark-blue metal panels. The construction solution for River Street comprises a main frame concrete structure with infill panels. The offsite manufactured preassembled frames (PAF) were pre-boarded and insulated in EOS’s quality-controlled factory using light steel frames from EOS and A1 non-combustible Weather Defence boarding from Siniat as part of an Etex package. Manufacturing a high performance, airtight building envelope reduces carbon emissions and energy requirements for the lifetime of the building. By decreasing deliveries to site through taking an offsite manufacturing approach, reduces carbon emissions from vehicles and minimises disruption to the local area.
Architect:
Simpson Haugh and Partners
Structural Engineer:
The Alan Johnston Partnership
Installer:
Alumet
Steel Framing Systems Supplier:
EOS
Materials / Type of System:
SFS Infill - Pre Assembled Frames (PAF)
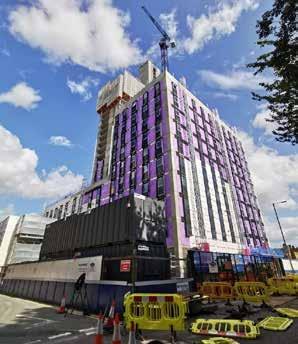
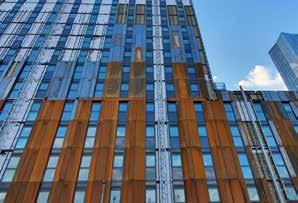
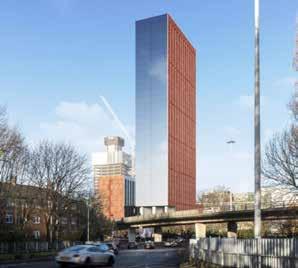
EOS INVOLVEMENT The prefabrication of the individual steel elements took place under controlled, highly regulated and safe factory conditions. With so much work carried out offsite, the onsite construction schedule was reduced, and the build programme was relatively unaffected by adverse weather conditions. The pre-assembled framing (PAF) systems were pre-panelised complete with boarding and insulation as part of the offsite manufacturing process - reducing the need for working at height. No cutting or hot works were required onsite for the pre-assembled frames which improved site safety.
Once the frames were designed using our 3D Tekla modelling software, all elements were rolled directly from the BIM model ensuring quality and requiring no cutting or reworking onsite. Pre-assembly means that offsite manufactured elements are made ready to ship to site ahead of programme and can be left exposed to the elements for 12 months prior to final finishes being applied. All products were manufactured under strict quality management systems fully compliant with BS EN ISO 9001:2018. Our accredited quality management systems and procedures eradicate onsite variability and ensure lifetime ‘in service’ performance and durability.
POSITIVE OUTCOMES Early engagement with our construction partners and BIM integration of the design was crucial to the success of the project. This collaborative approach ensured any additional studs were included for hanging items as well as allowing for brackets and the forming of all vent areas. It also allowed for the windows to be fitted without glazing to speed the build process.
Removing the pre-assembled frames (PAF) from the critical path eliminated risk. Fitting the pre-assembled frames from inside the building, removed the requirement for mast climbers from this stage of the build process. Installers were tethered to the building’s core to ensure a safe working environment.
Embracing a world-class manufacturing ethos and optimising design for manufacture and assembly (DfMA) principles, EOS eliminated waste and value engineered all the pre-assembled SFS systems for the project. The installation team were able to work two floors below the concrete forming. This offsite approach delivered a 30% saving on the installation programme.


