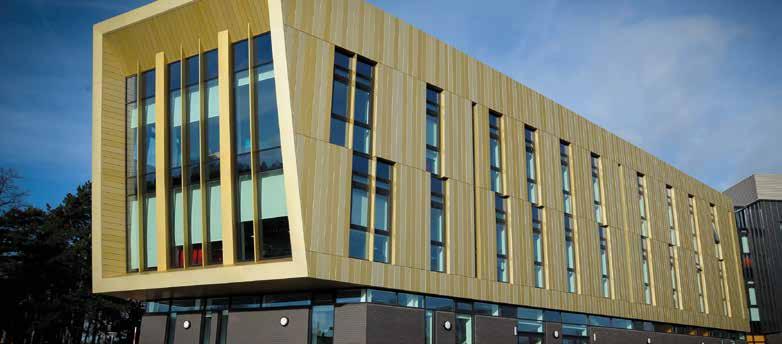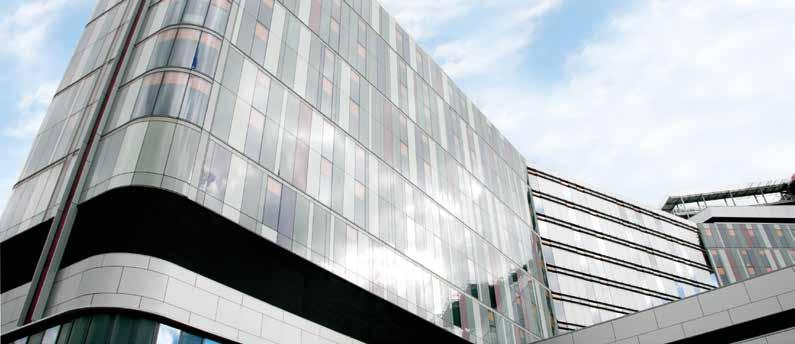RESIDENTIAL
Artisan Place, Harrow
OVERVIEW
EISURE
RESIDENTIAL
HEALTHCARE
COMMERCIAL
Architect: LAP Architects Client: Barratt Homes Engineer: PEP Civils & Structures Main Contractor: Barratt Homes Installer/EOS Client: PM White Drylining Steel Framing Systems Supplier: EOS Materials / Type of System: Load bearing structure pods
18
EOS recently designed and supplied load bearing structure (LPS) MIXED USE pods to a comprehensive mixed use development on a 2.9-hectare site. The site, formally ColArt factory and offices at Wealdstone High Road/Whitefriars Avenue, comprises 189 homes in linear blocks, linked by homezone streets. It also includes a refurbished, locally listed B1 employment office building, five newly built artists’ studios, a new public square, as well as a safeguarded area for educational and sport hall use at Salvatorian College to the north of the site.
DESIGN AND VISION The development provides a mix of much needed apartments and houses. The main access to the site is connected to the High Street, while two further accesses come from Bruce Road and Ladysmith Road. There is also a third vehicular access from Whitefriars Avenue which leads to the car park for the office building only. Pedestrian and cycle routes create a link across the site and into the High Street. Connections to the site are designed to reduce the level of traffic generation during peak times. With a majority of the overall site being originally hardstanding and factory blocks, every effort was made to incorporate a cluster of trees along the Whitefriars Avenue.




