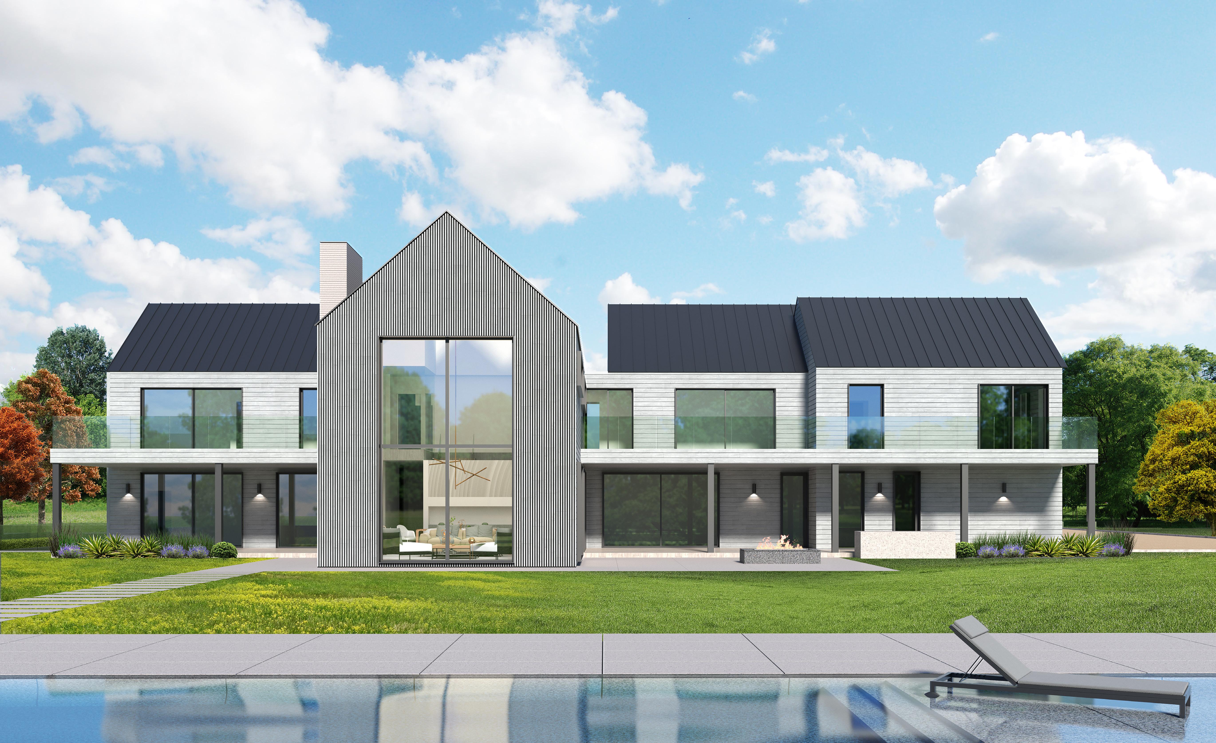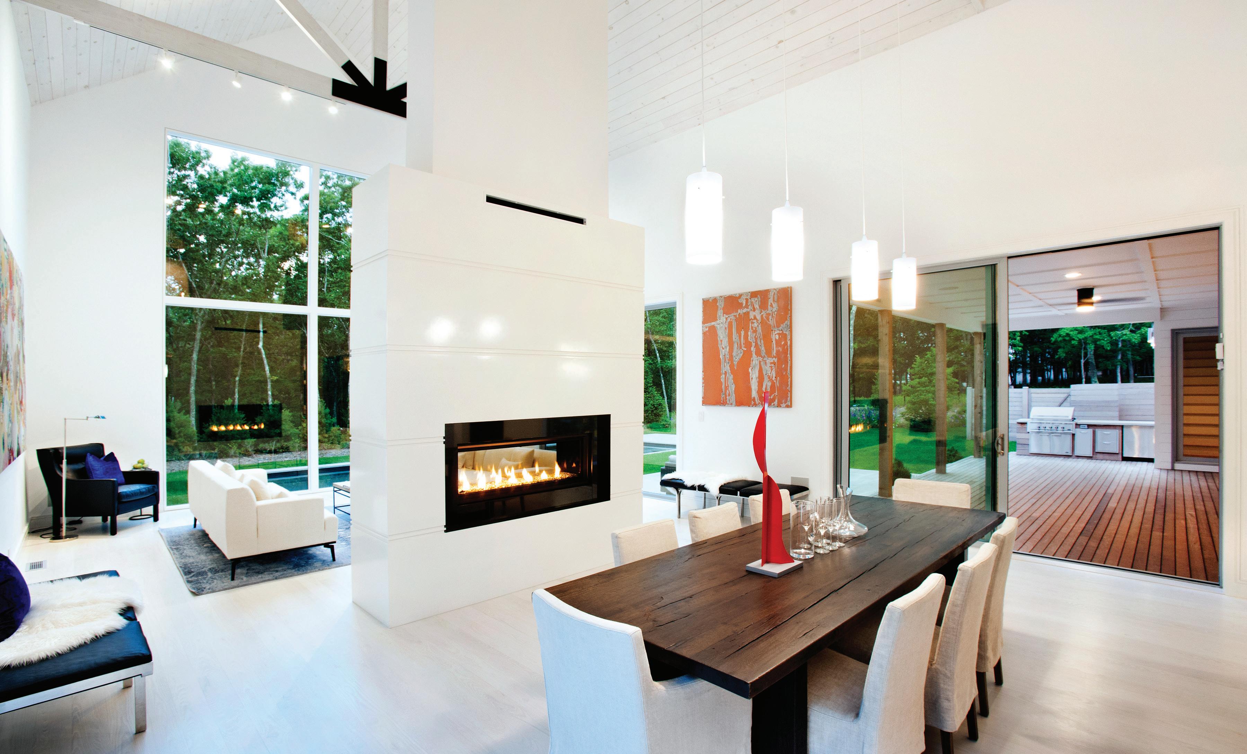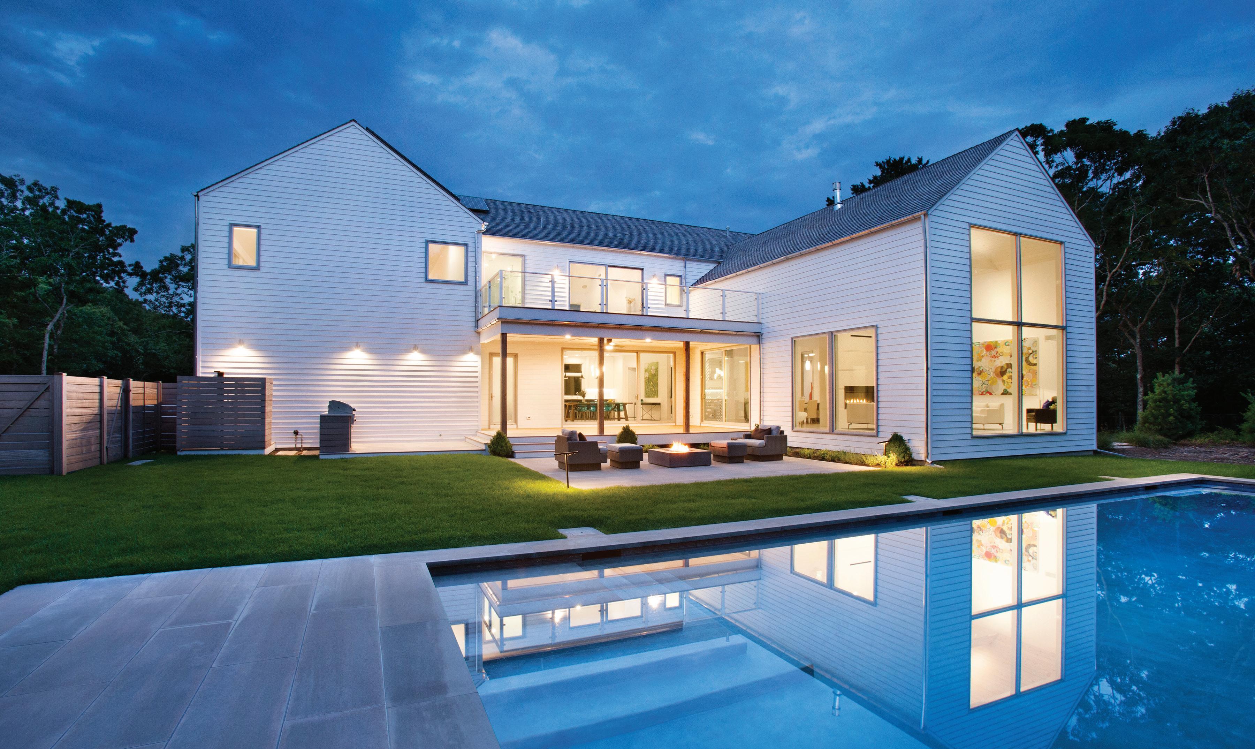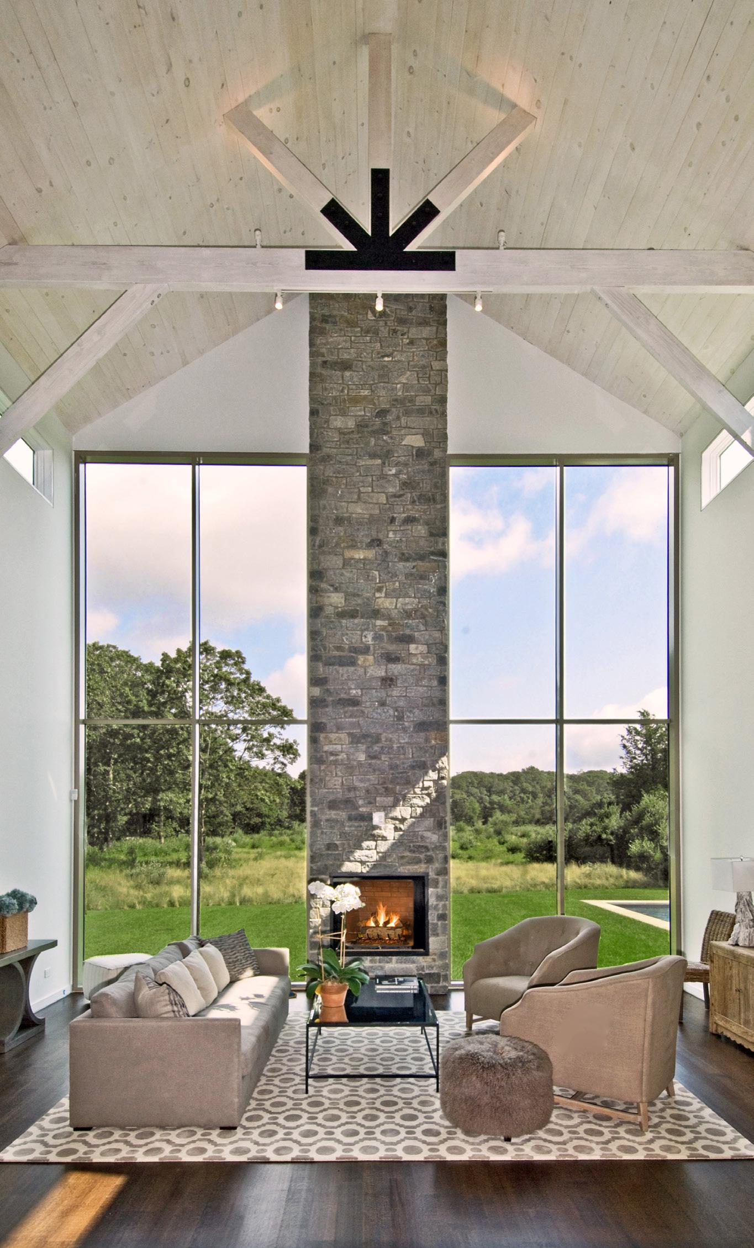
3 minute read
EXPLORE SPACE
from EQ. SUMMER 2021
by equicapmag
Beautyand the BARN
WHEN THE WALLS CAME TUMBLING DOWN, THE MODERN BARN ® WAS BORN
Advertisement
WRITTEN BY JEFFREY STEELE
IMAGERY COURTESY OF PLUM BUILDERS
One of Plum Builder’s latest designs, 12 Eileen’s Path in East Hampton, the newest evolution of the Modern Barn®.
Years ago, Al and Mary Giaquinto, President and Chairwoman of East Hampton-based Plum Builders, designed a luxury home that included what they called a large “barn room.” They knew they were on to something big when they saw people walk into the room for the first time and stand momentarily speechless. “They got big smiles on their faces,” Al remembers. “Everyone envisioned a big celebration in this space.”


A home should radiate warmth and comfort, and this home is no exception. The see-through gas fireplace spreads cheer, and the large glowing windows beckon you in from outside.


—AL GIANQUINTO
The smiling responses have continued — and grown brighter — with every new home Plum Builders has crafted over the past decade. A design so extraordinary it’s actually trademarked, The Modern Barn® was fi rst used as the name of a home designed by Al Giaquinto and architect Alexander Gorlan in 2009. The Modern Barn stands for abundant light and free-flowing space, as well as an absence of confi ning walls. Over the years, Giaquinto has improved the design of The Modern Barn, with not one but two walls of glass that allow, says Al, “The outside in and the inside out.”
With walls removed, space becomes multipurpose. “A Modern Barn has no formal dining room, used only two or three times a year, because why devote space to something used that infrequently?” he asks. “We don’t have formal dining rooms, don’t have formal living rooms. We have the barn room, the kitchen, the kitchen within the kitchen and the den, a private space closed off with barn doors. We’ve created spaces that enhance and support the lifestyle modern homeowners have come to enjoy.”
The Giaquintos have built 19 Modern Barns since 2011, fi ne-tuning the design to make each one steadily more extraordinary. That design evolution of The Modern Barn has culminated in the exquisite residence Plum Builders is now creating in East Hampton.
This 11,000-square-foot home, priced at a tidy $12.8 million, comes complete with a tennis court, spa, pool, pool house, 2,000 square feet of outside covered dining and living space and his-and-hers’ offi ces. A private gym, called the Peloton Room, will open via a sliding door to a master private deck overlooking the glassdoored Modern Barn room. Near the gym, the master suite measures 1,700 square feet in and of itself, and is graced by a fi replace, minikitchen and service unit, and, says Al, “all the accoutrements to stay in the space.”
Creature comforts reach their zenith within the 10-by-35-foot bathroom crowned by a 10-foot ceiling. Boasting a six-foot-long soaking tub and two private water closets, the bathroom also features a shower opening via a sliding door to its own private deck.
Like other residences bearing The Modern Barn imprimatur, this one brings together a medley of materials—smooth, hard, soft, wood, stone, metals, and in different colors and shades —painstakingly hand selected to create a warm, cozy, sensory experience. “We call that the blend of materials that creates a symphony,” Gianquito says. “It’s the symphony that, taken together, makes for the Modern Barn aesthetic.” EQ.









