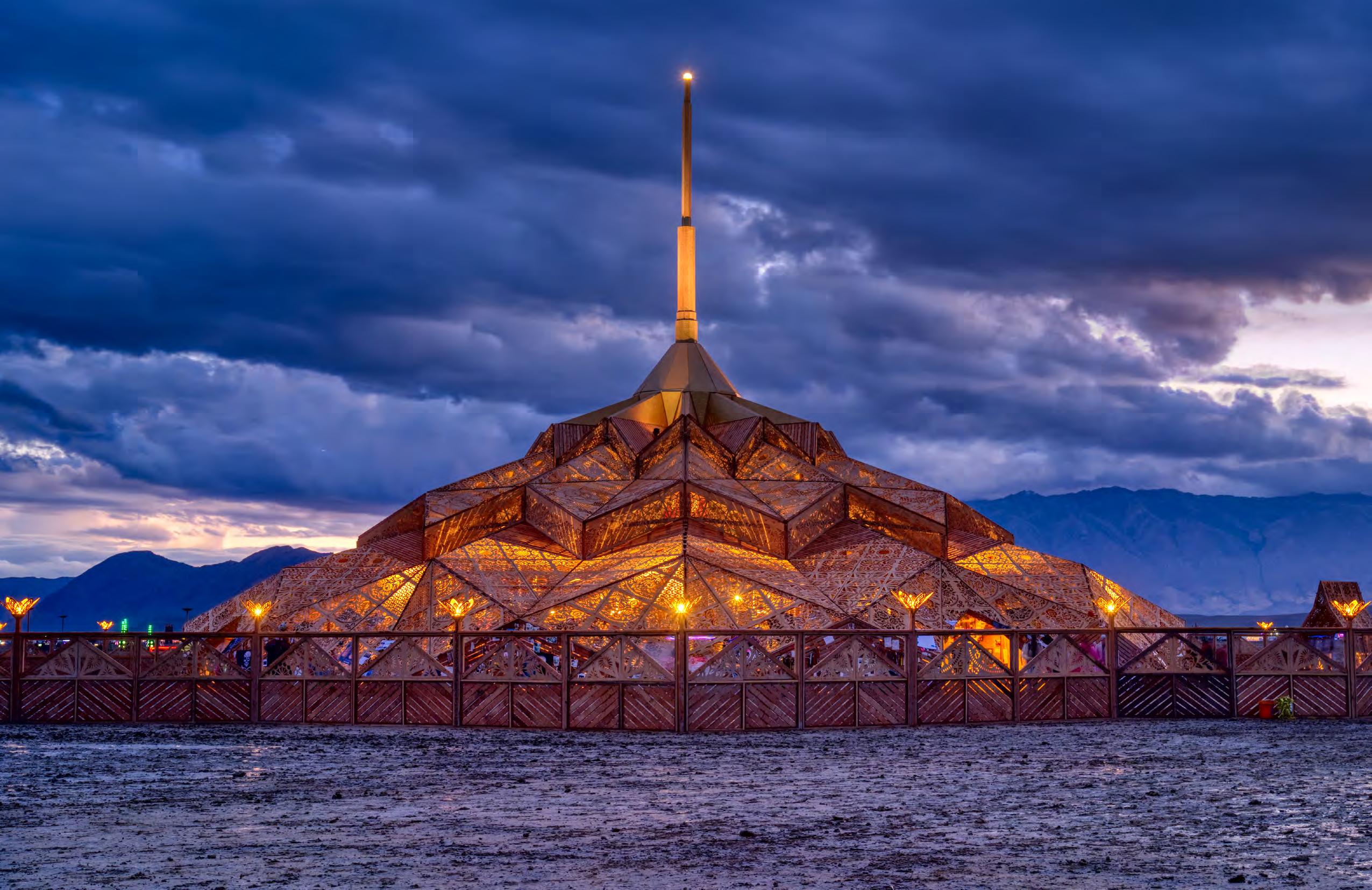 Elizabeth Radtke AIA LICENSED ARCHITECT IN CALIFORNIA
Elizabeth Radtke AIA LICENSED ARCHITECT IN CALIFORNIA
TECH TI | MPK
POP-UP GALLERY | NOMADIC ICEBURGS
TEMPLE OF THE HEART
MOUNTAIN RESIDENCE
TECH TI CAMPUS | DUMBARTON
GLASS INSTITUE OF CHARLESTON
CORE + SHELL | 88 BLUXOME


GRAD THESIS | CONVENIENT REAL FOOD
870 HERMOSA
REPOSITIONSING |
58
VERTICAL CITIES
RADIO HOUSE OF RAIN
TECH TI | PANDORA
TECH TI | WILDSTAR
INSTALLATION | CANOPY



MANHATTAN HIGH RISE

MIXED USE CAMPUS | SANTANA WEST
PAVILION OF WIND
TI CAMPUS ARBOR BLOCKS
TECH
MPK 58
Designer SD thru CA
Firm | Studios 2016 Menlo Park | CA
MPK 58 was the first Facebook project for Studios; it led to a handful more, much larger projects. Simple bold moves organize in a hacker aesthetic, provide opportunities to come in and make the space thier own.
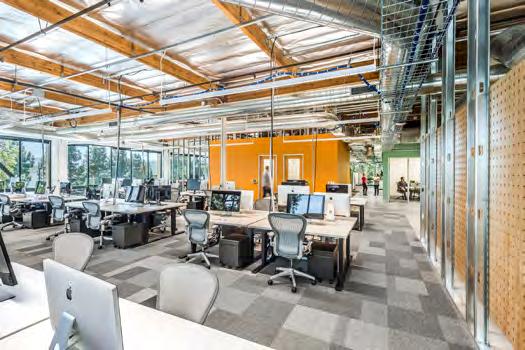
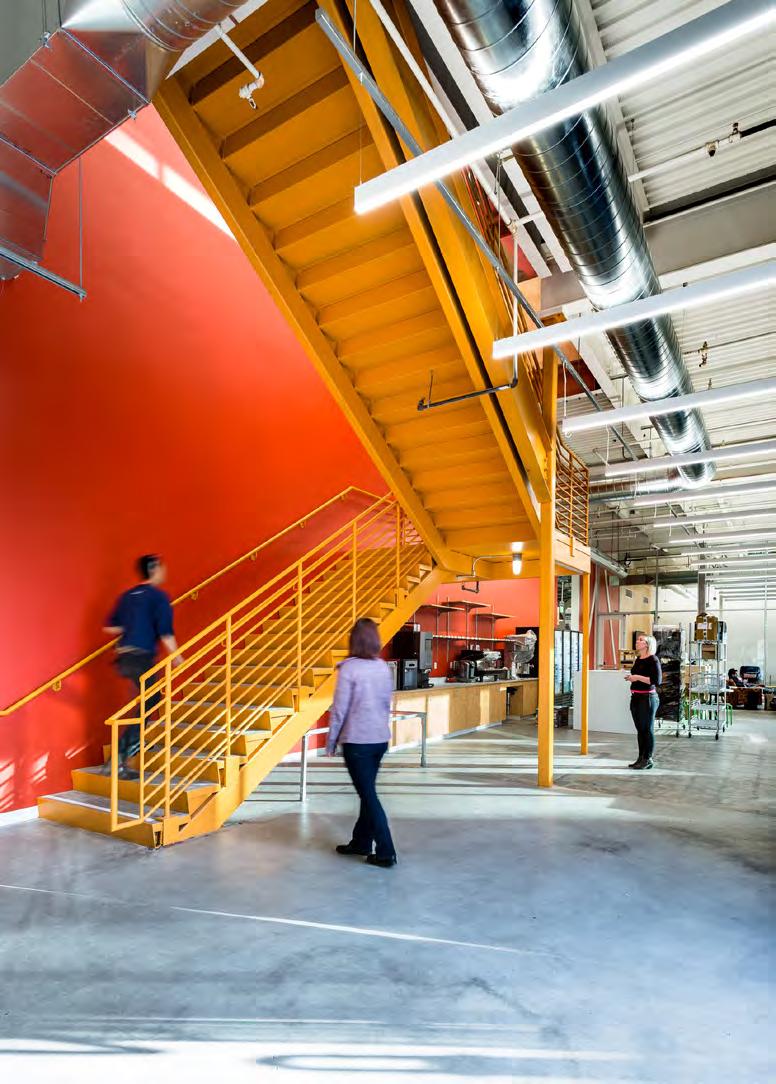

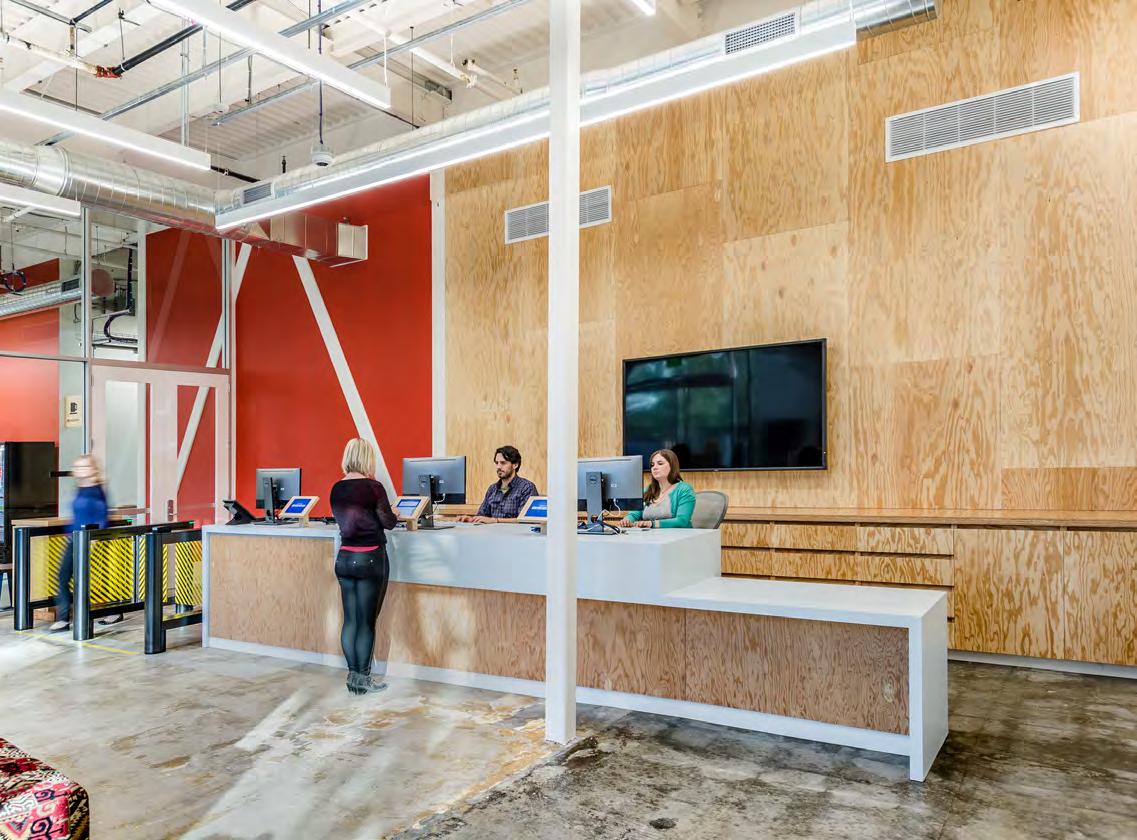
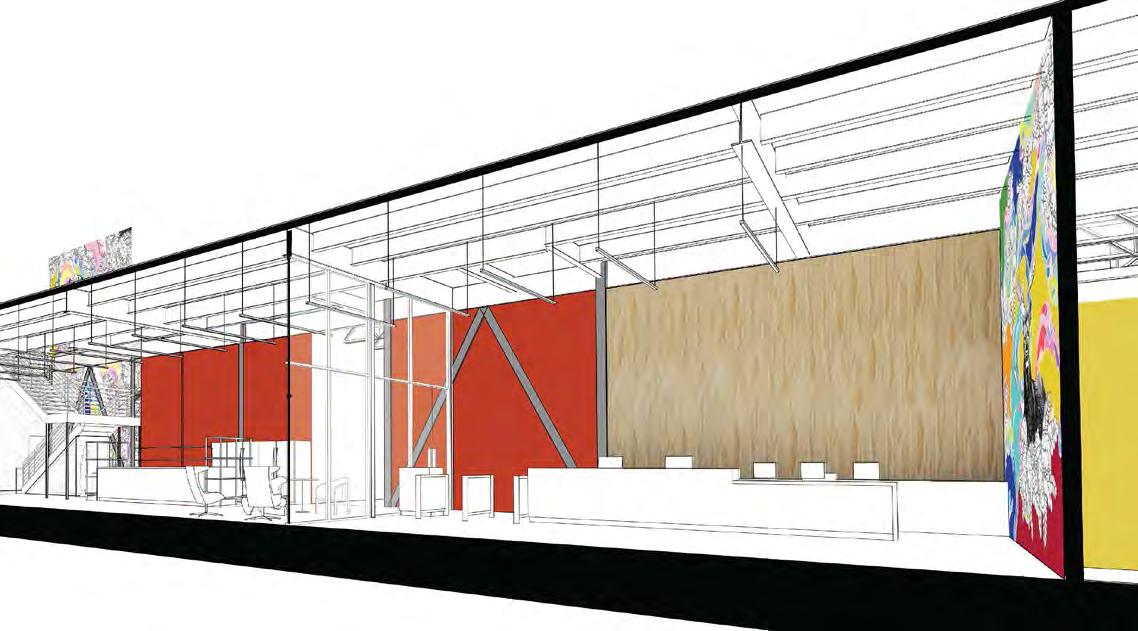
TECH TI | MPK 58
NOMADIC NORDICA ICEBURG GALLERY
Institution | UCBerkeley
Critic | Edwin Chan Grad Studio | Fall 2012
Shaping from within and without, this Studio’s focus was on forms, shapes, sketching, light, texture, and massive amounts of iteration, in the practice of Frank Ghery’s Studio. Art gallery spaces that can move and pop-up again and again, inspired by Shigeru Ban’s Nomadic Museums.
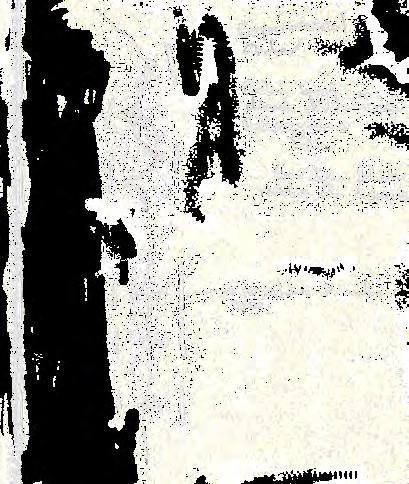



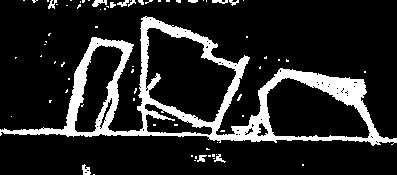
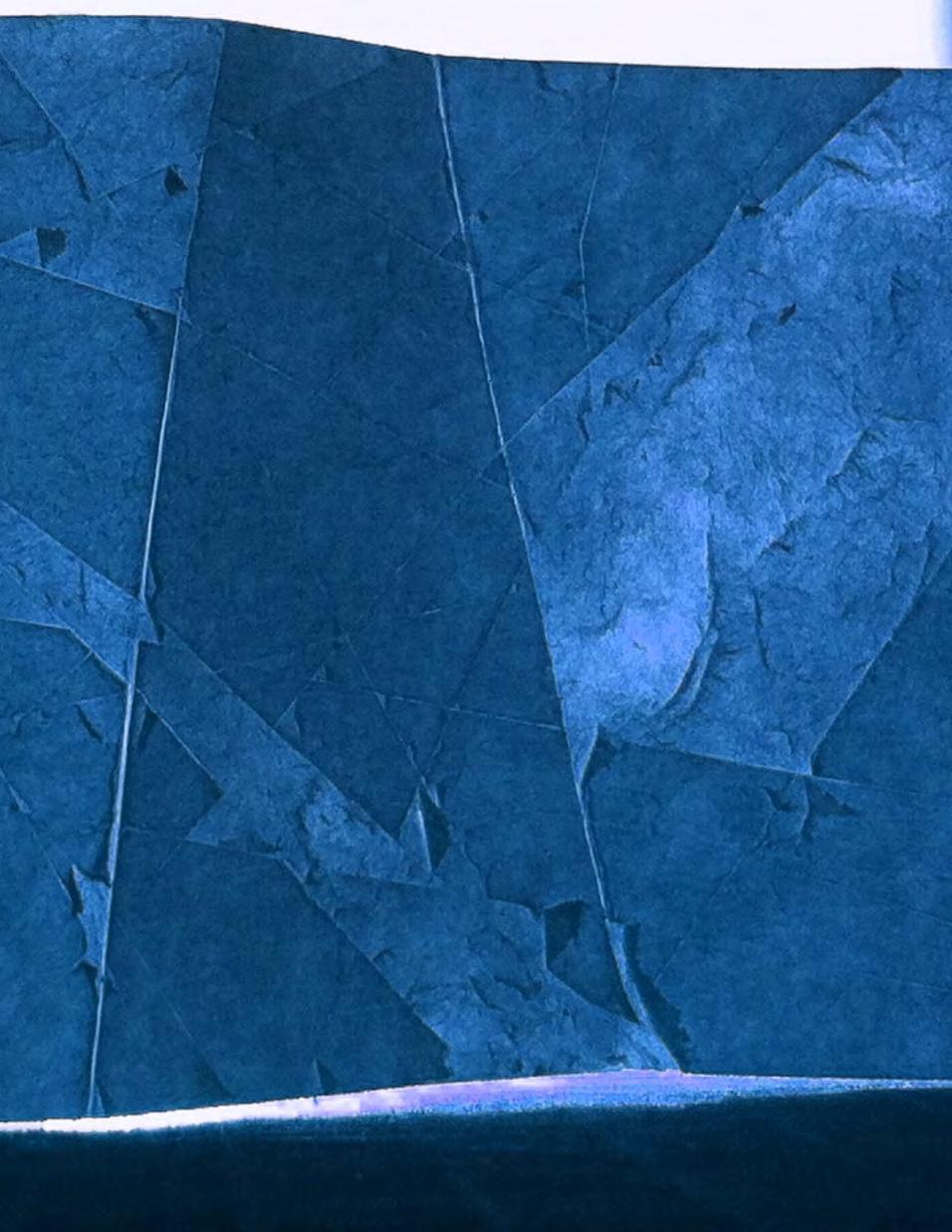
from the inside out : - stitching together a sequence of flow - arranging objects of interest in space, giving them
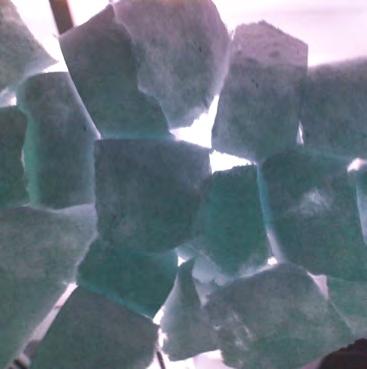
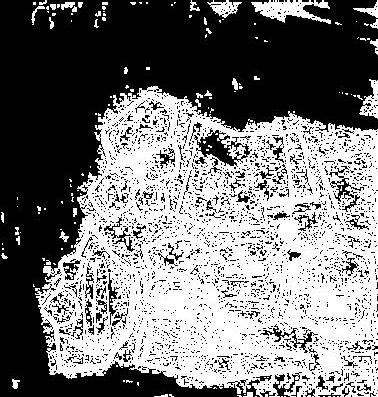
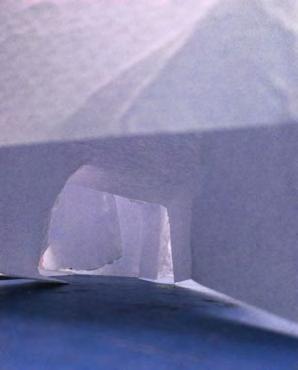
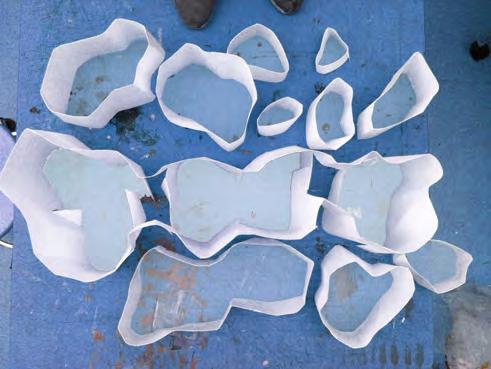 space to float
artwork to be displayed inspires the iceberg formations and textures
space to float
artwork to be displayed inspires the iceberg formations and textures
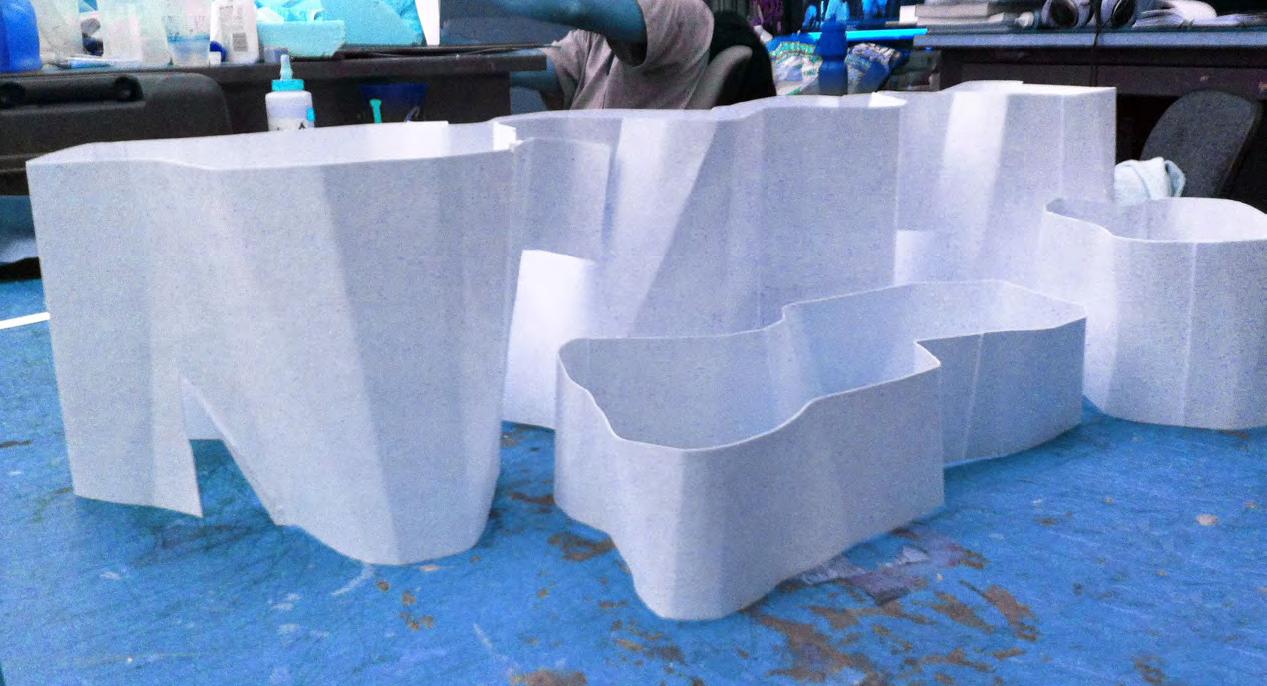
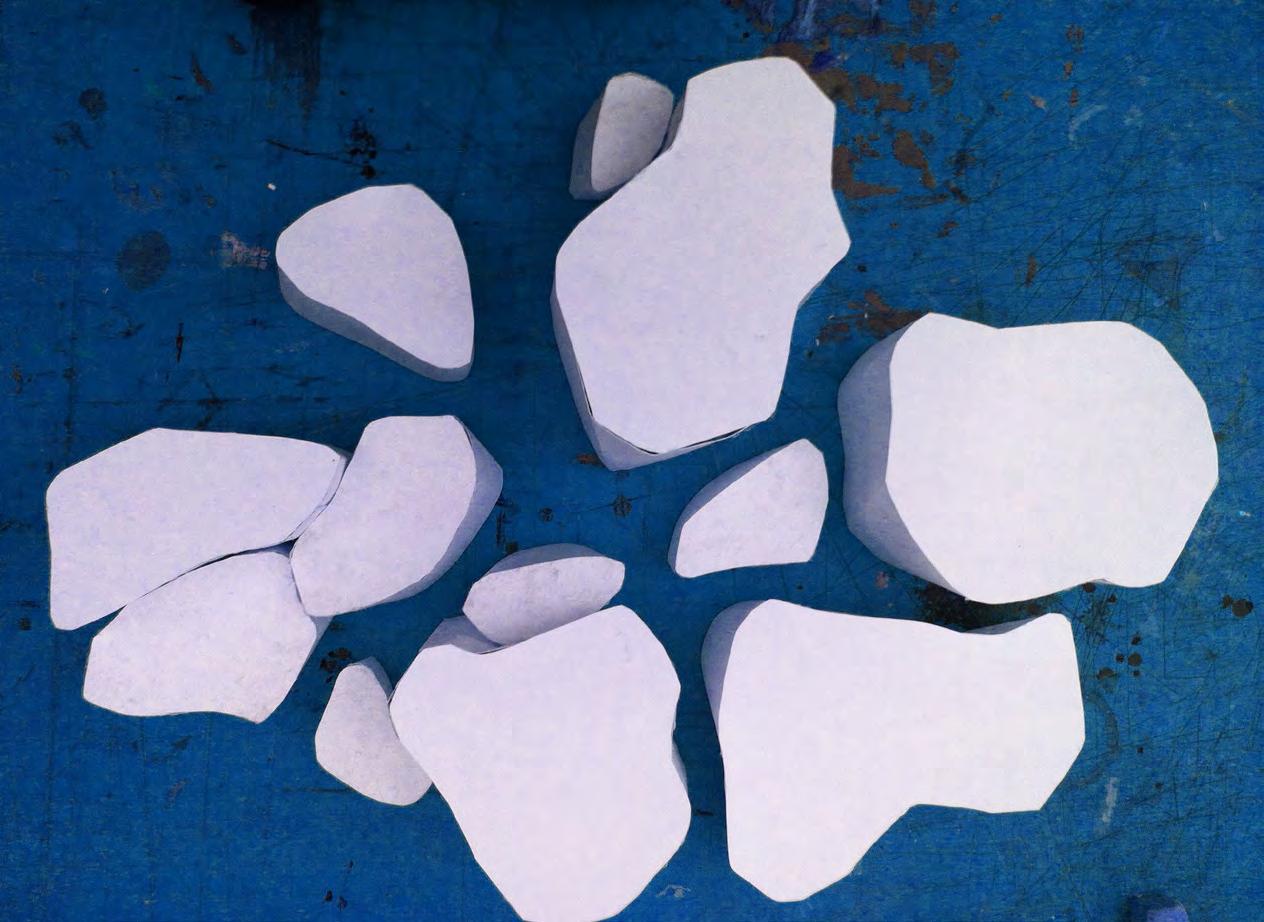
from
NOMADIC NORDICA
the outside in : folding and molding paper into ice carving interstitial spaces
TEMPLE OF THE HEART
Executive Architect + Build lead roles
Through the building of an incrediblly talented team, we created this spiritual sanctuary amid the chaos of burning man, a place to feel love, grief, celebration, community. Inspired by a desert rose, the roof embraces the temple heart chamber with dappled light through the lacy CNC plywood paneling. Engineered to withstand 70mph winds, the 80ft diameter, 40ft tall structure stood steady through the desert winds.
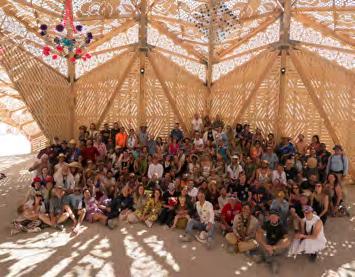
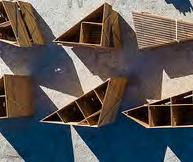
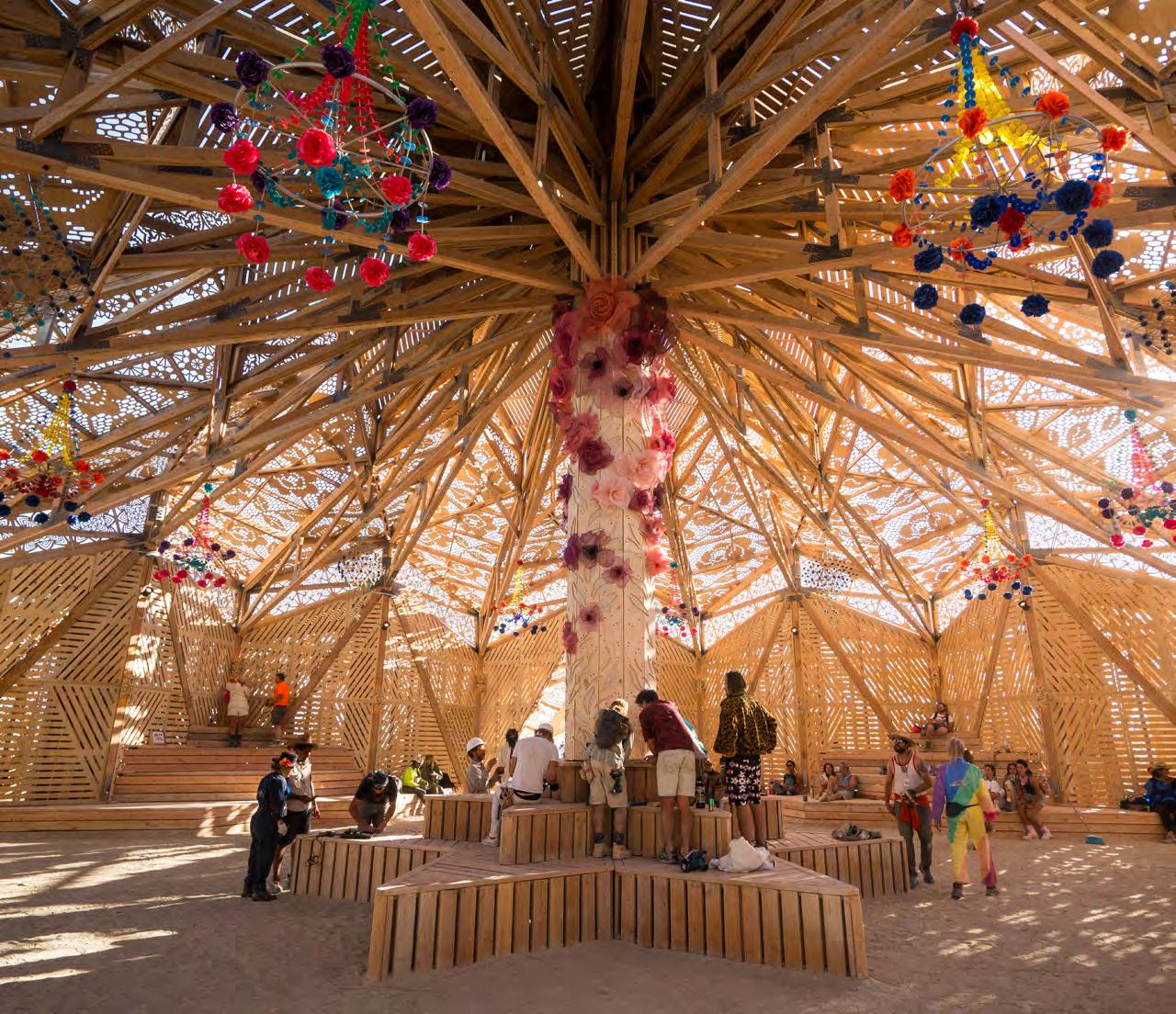 Artist Volunteer 2023 Black Rock City | NV
Artist Volunteer 2023 Black Rock City | NV
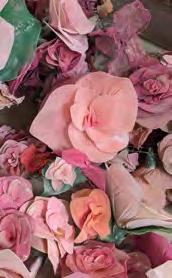

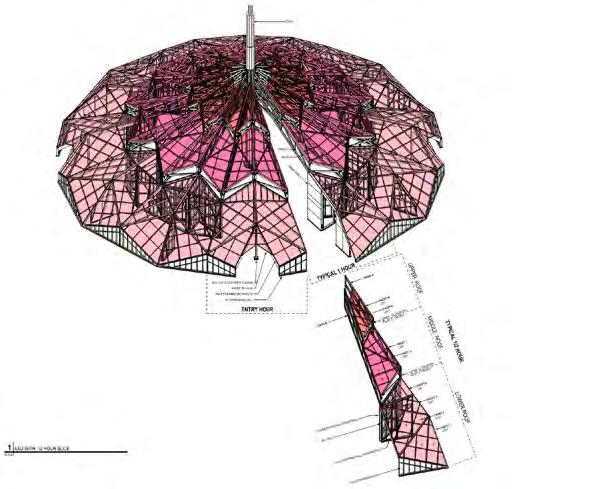
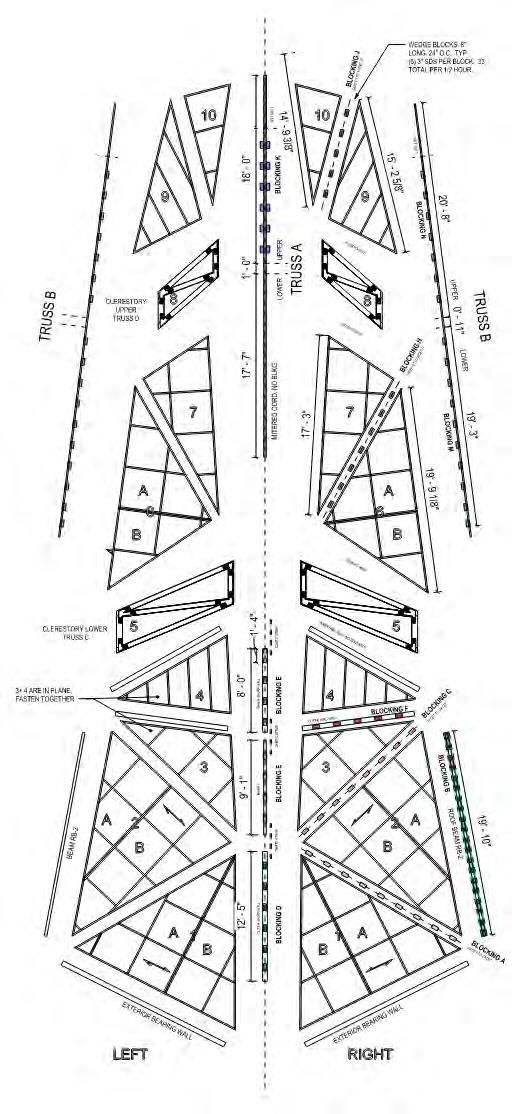
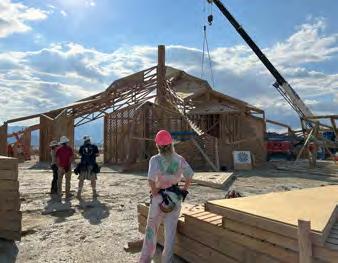
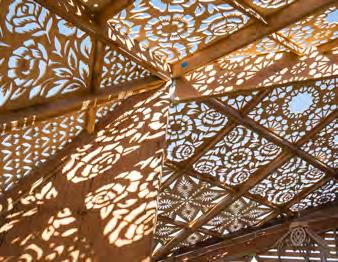
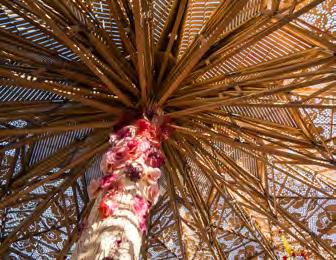
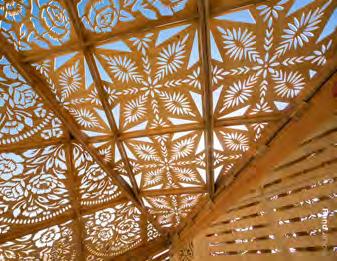
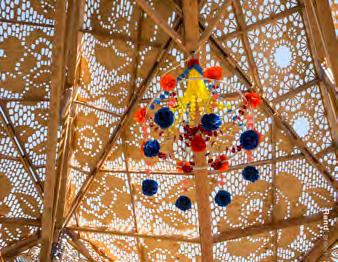
TEMPLE OF THE HEART
Mountain Residence
drafter, junior designer roles
Firm | ASDS 2014- 2015 Park City | UT
This residence rests upon the hilside, with embracing courtyards, decks that stretch out into to the landscape, and a tower node that lifts the gaze upward. The spaces are formed in a painting of rich materiality, with exquisitely thoughtful detailing.
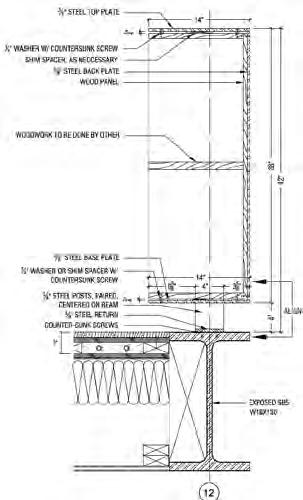

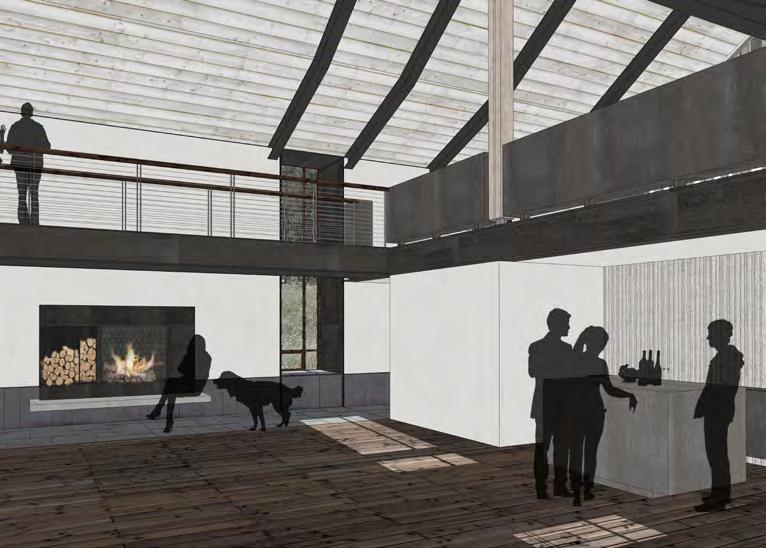
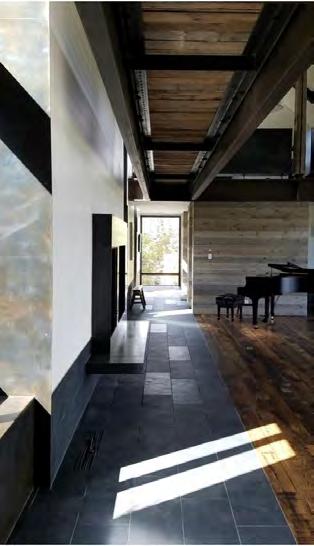
MOUNTAIN RESIDENCE
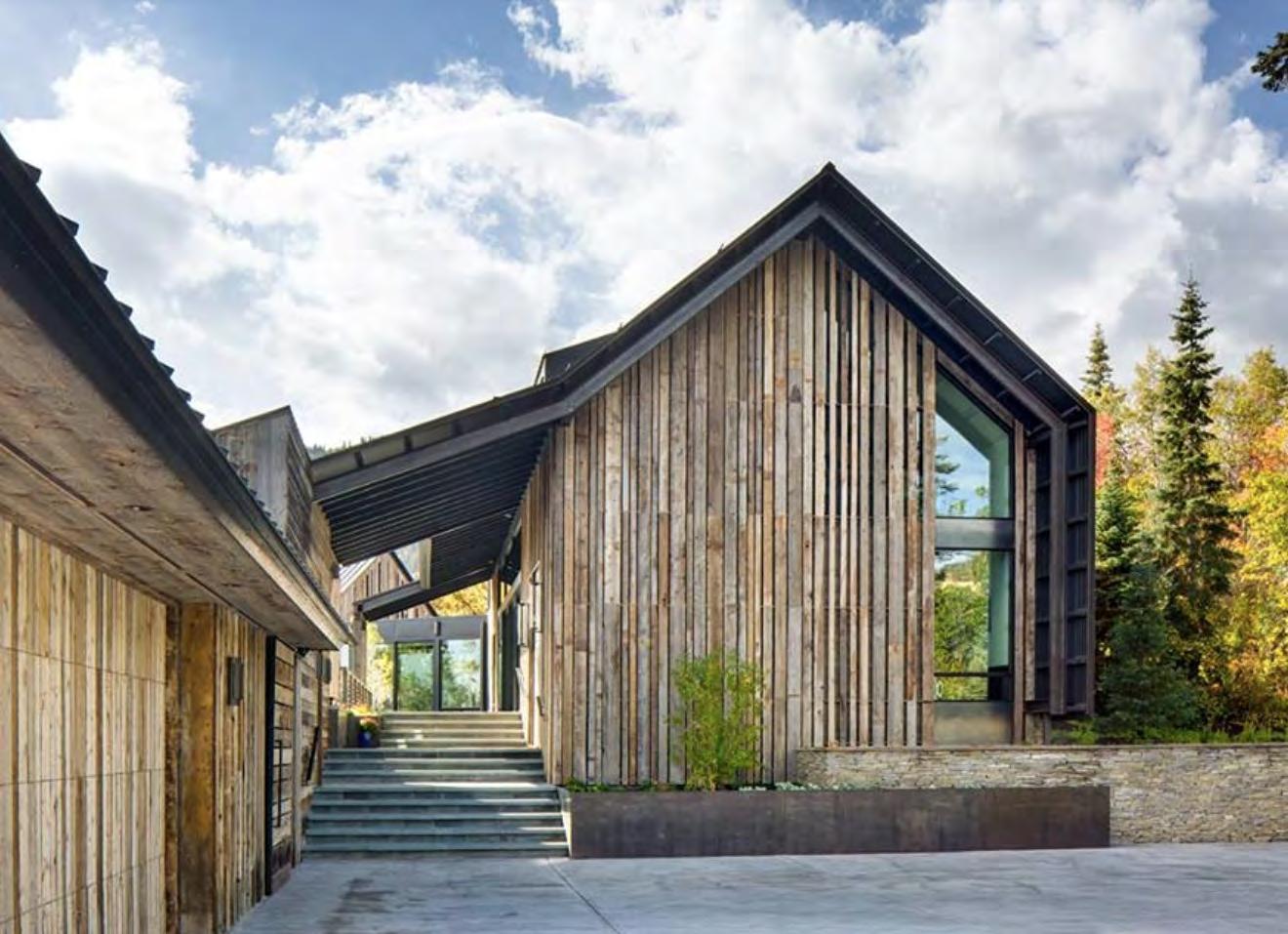
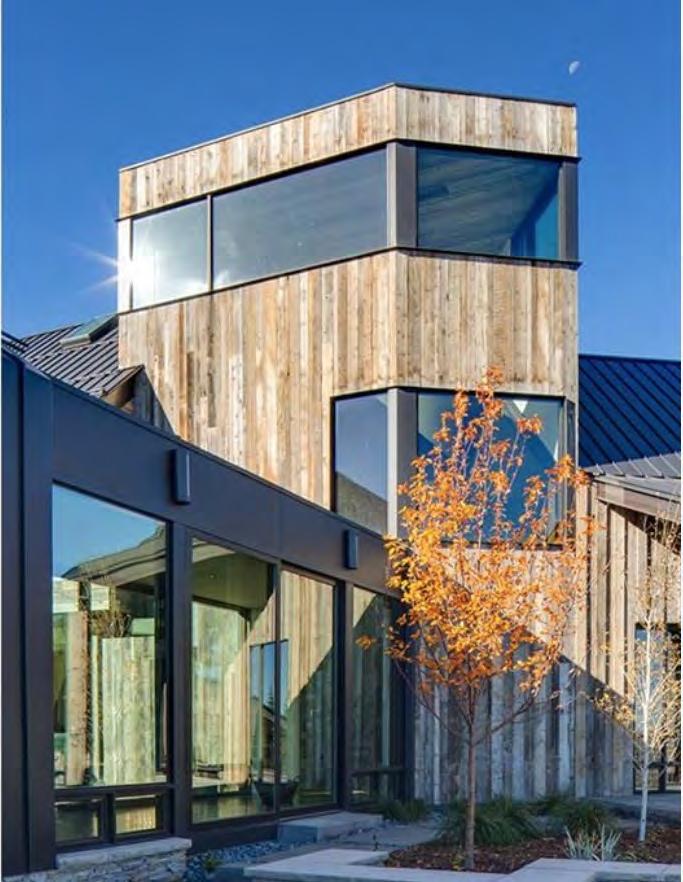
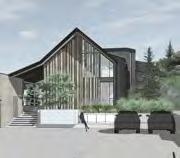
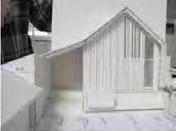
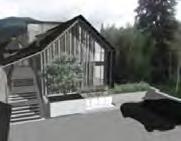
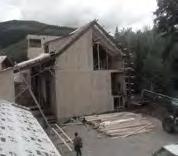
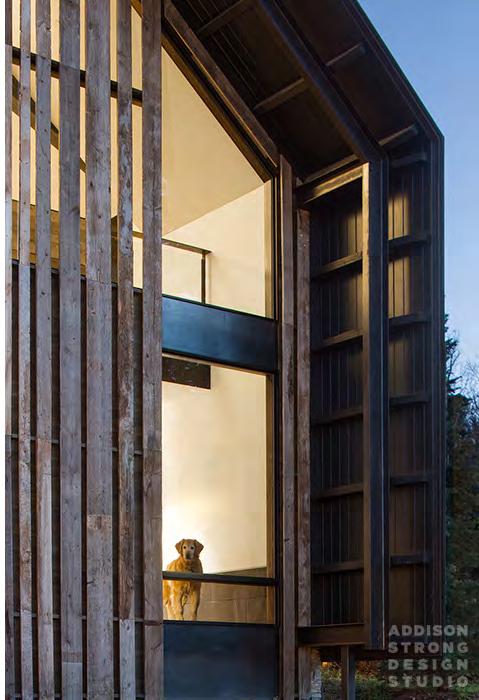
MOUNTAIN RESIDENCE
DUMBARTON CAMPUS
Tech Campus Project Architect TI, LEED Gold Firm | Studios 2018- 2022 Fremont | CA
A vibrant verdant campus grows out of isolated defunct buildings. DMB is designed for 8,000 employees, distributed across 17 buildings. Strategically distributed amenities provide convenient access, while concentrating at the central hub, to generate collegiality and inspiration with cafes, events, shops, sports, and arts. Hacker culture is celebrated with open-ended, interactive ways to engage.
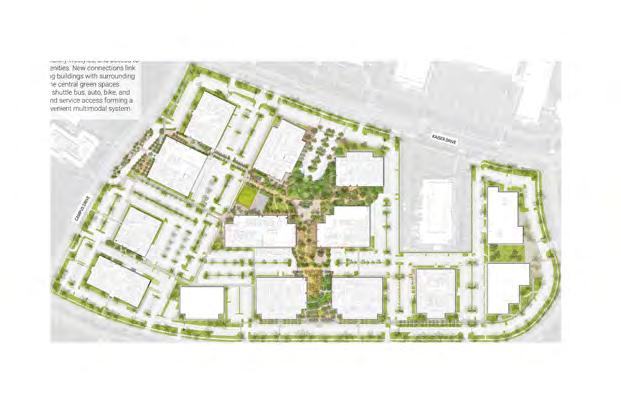
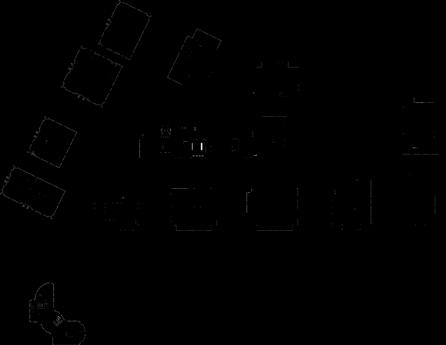

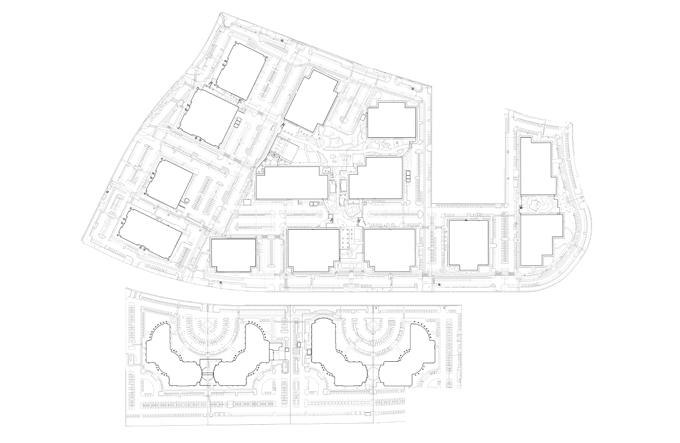


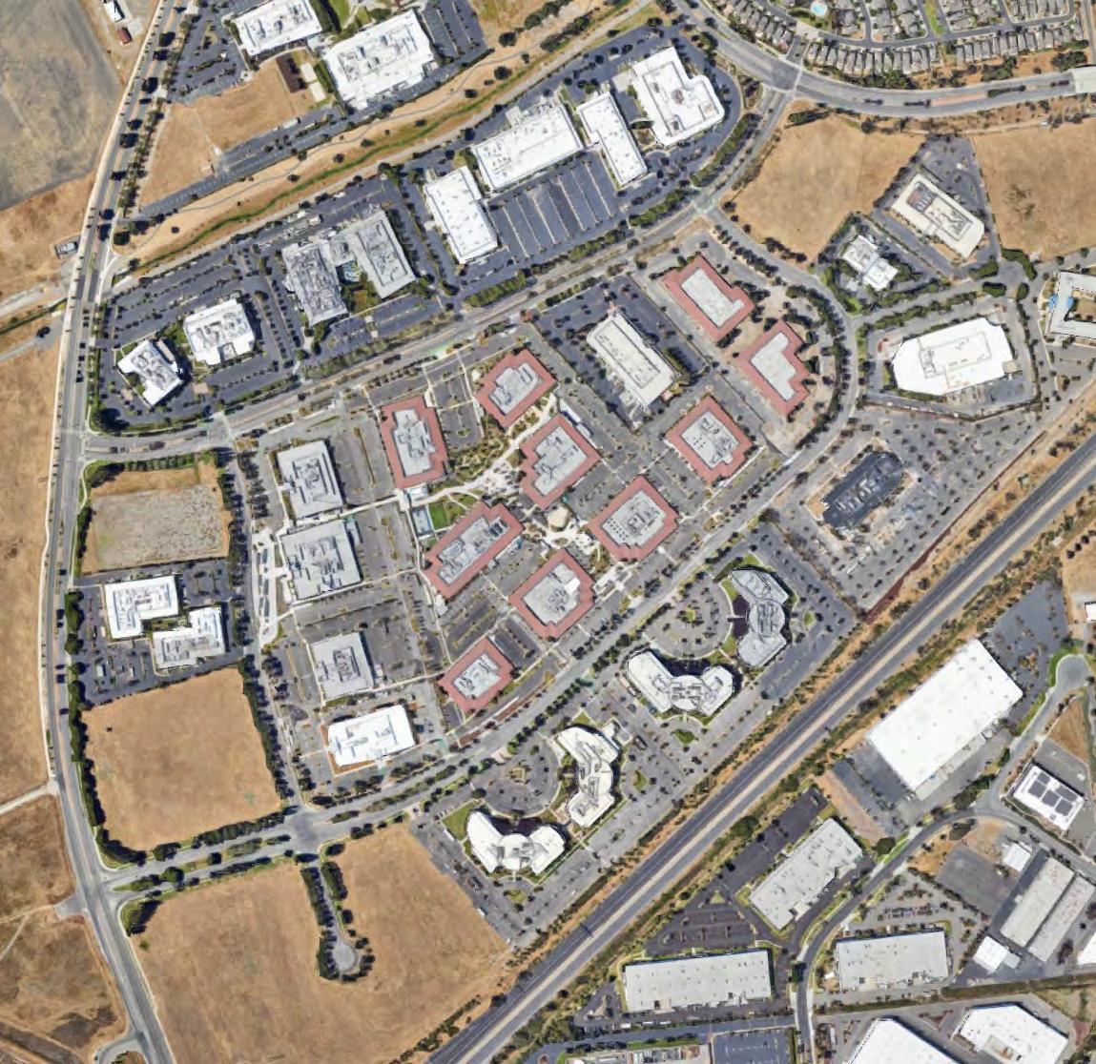
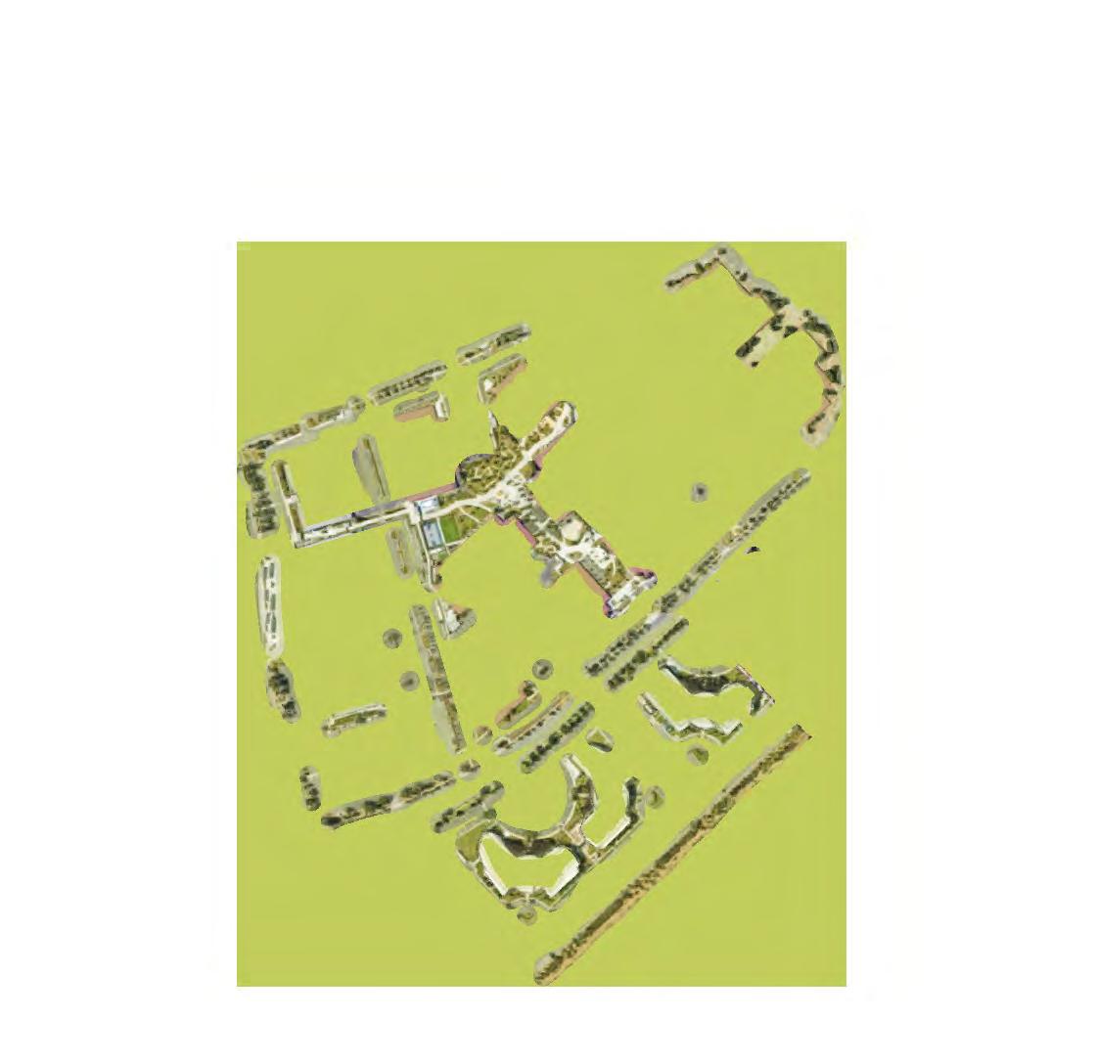
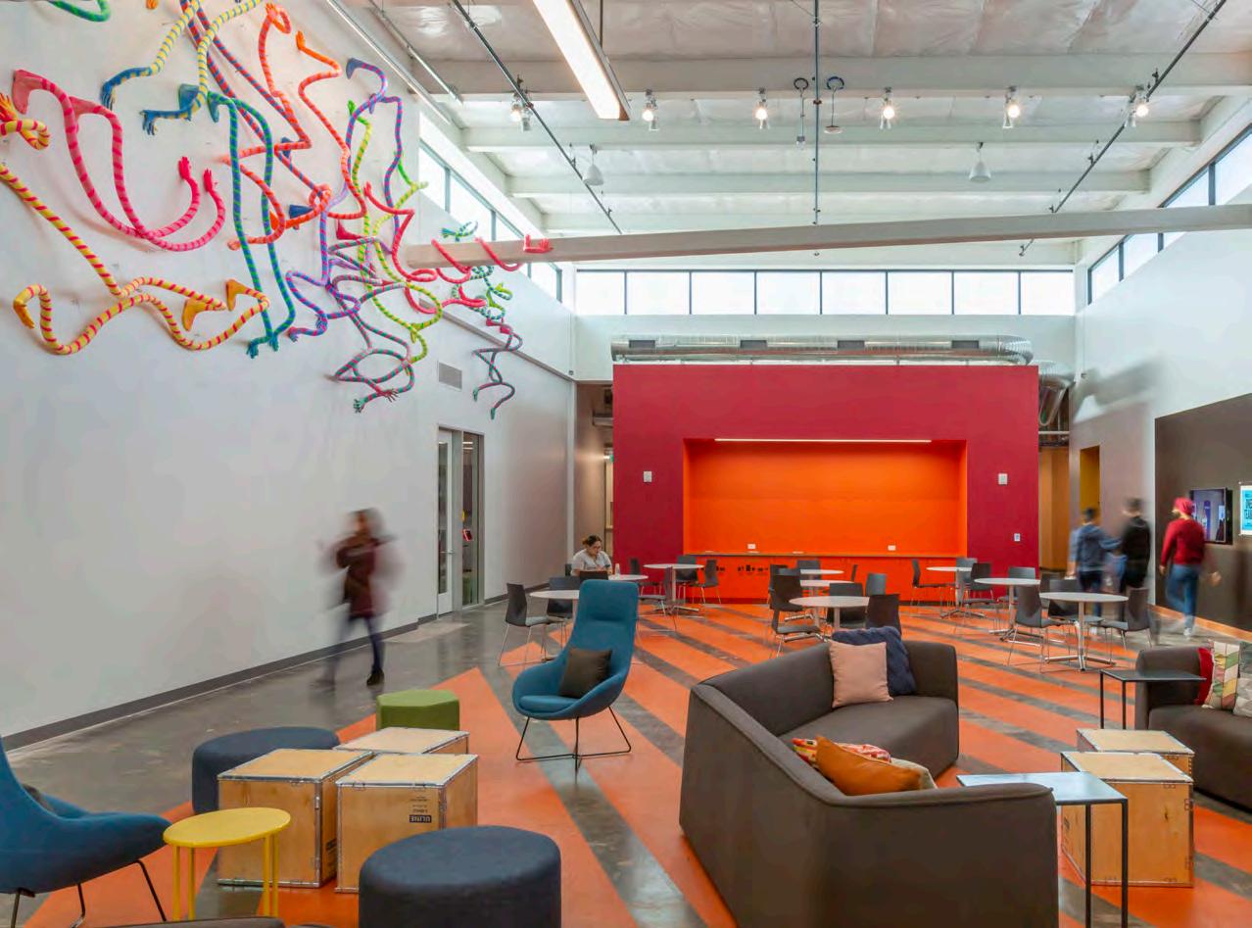
0 100 200 300 500 700' 2 min. Walk FRE110 FRE111 FRE112 FRE113 FRE114 FRE120 FRE119 FRE115 FRE116 FRE117 barton Circle CampusDrive KaiserDrive FRE118 FRE122 FRE123 FRE124 TD TD ART MAIN STOP EVENTS BISTRO FRE 112 (PH 2) FRE 113 (PH 2) FRE 111 (PH 2) FRE 110 (PH 5) FRE 116 (PH 4) FRE 115 (PH 2) FRE 117 (PH 2) FRE 118 (PH 1) FRE 119 (PH 3) (PH 3) FRE 120 (PH 3) FRE 122 (PH 1) FRE 124 (PH 5) FRE 123 (PH 5) KAISERDRIVE CAMPUS DRIVE DUMBARTON CIRCLE FRE 126 (PH 4) FRE 127 (PH 4) FRE 128 (PH 5)

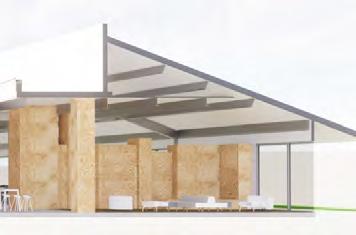
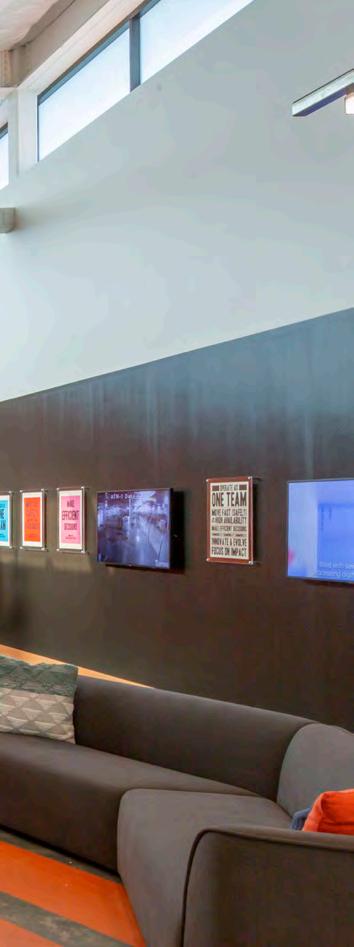
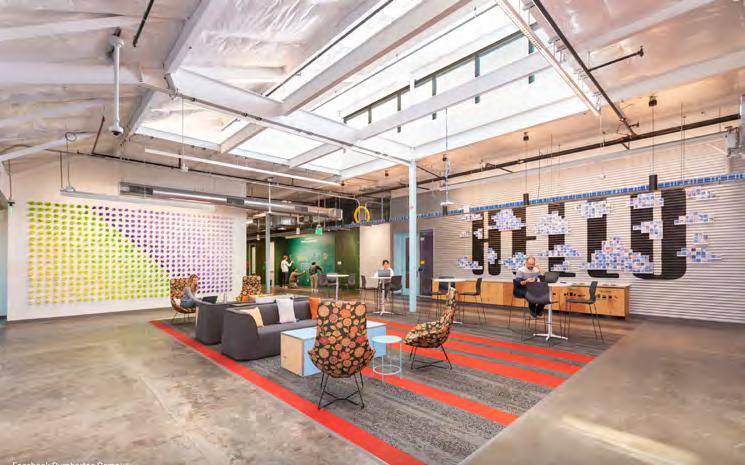

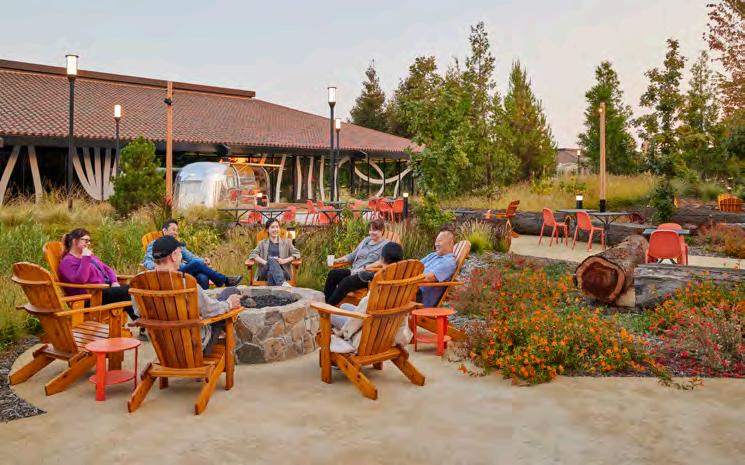
TECH TI CAMPUS | DUMBARTON


























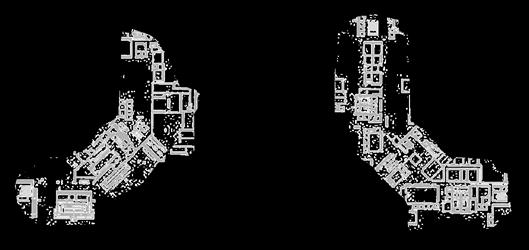
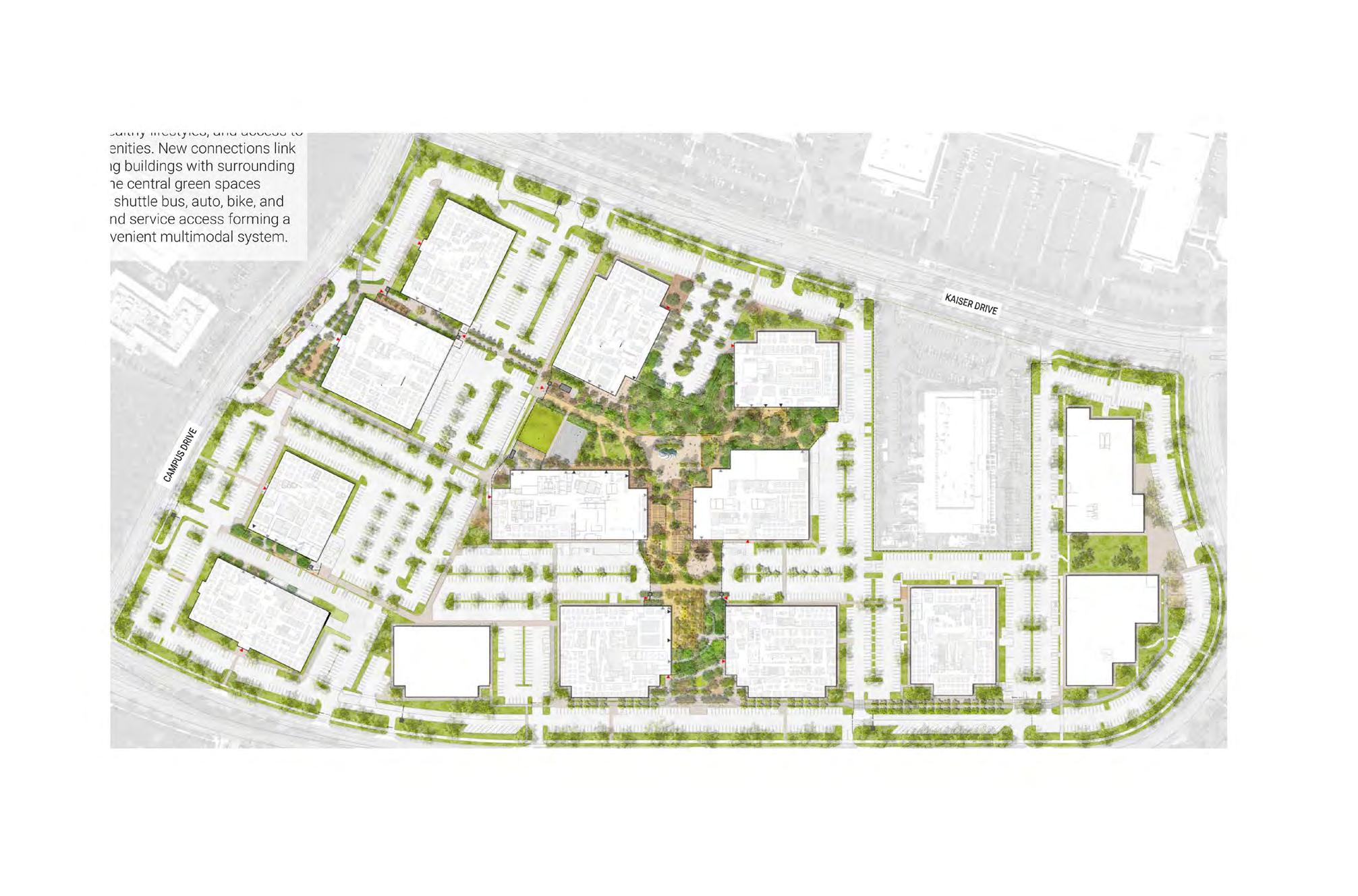
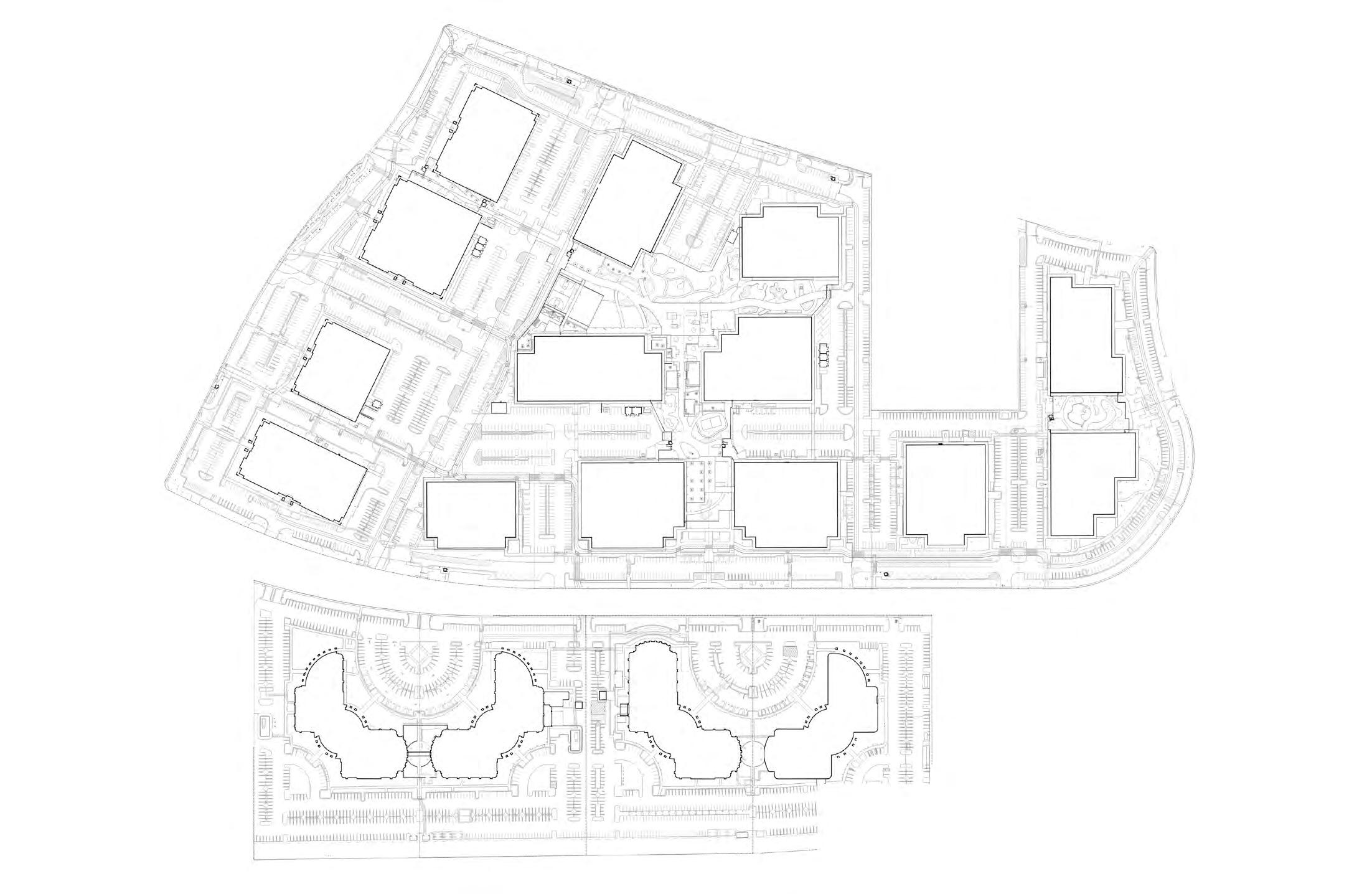


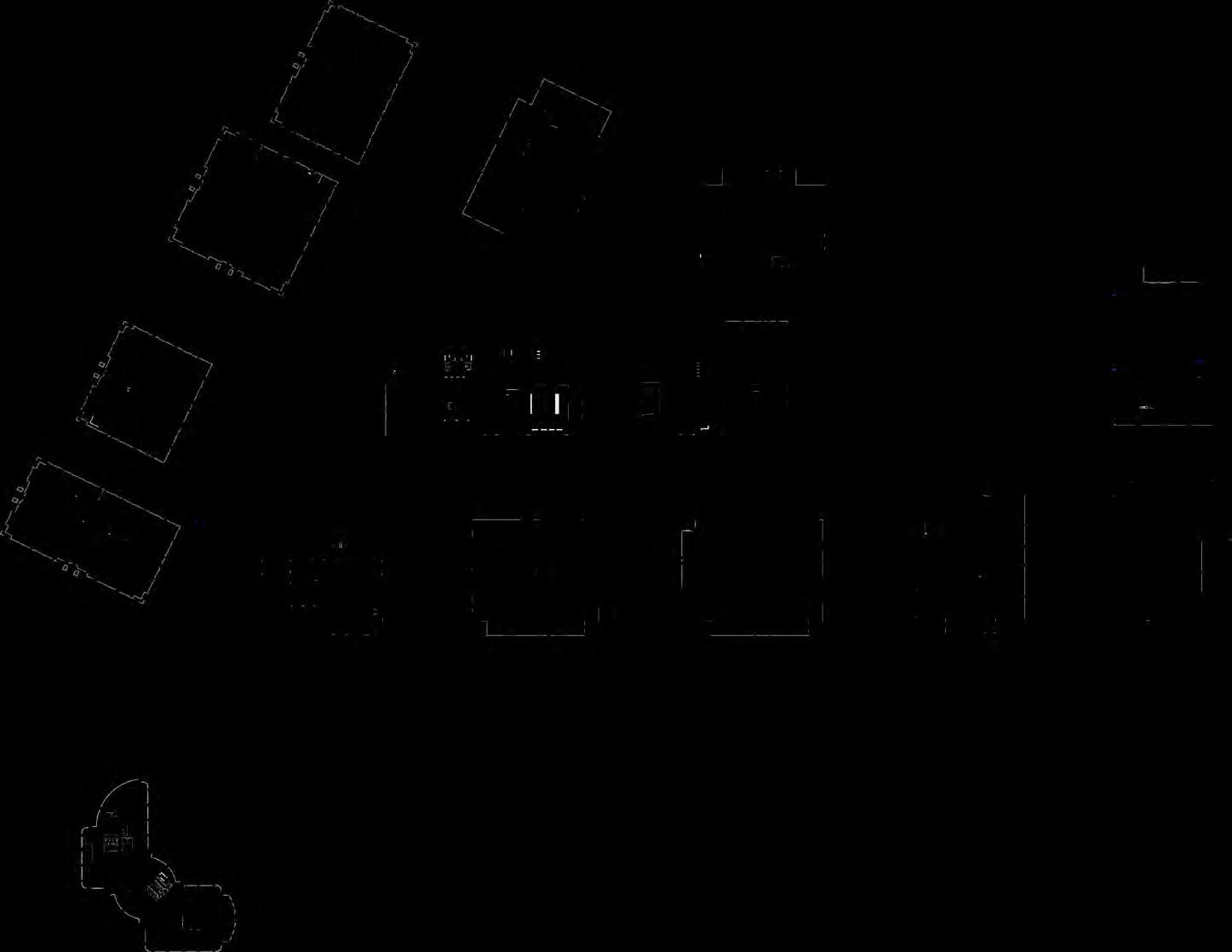
3 November 16, 2018_V2 0 100 200 300 500 700' 1" = 100' at 24" x 36" 2 min. Walk 1/2 ac 1/8 ac FRE122 FRE123 FRE124 TD TD ART DINING COFFEE BAR JUICE BAR FITNESS LAB MAIN SERVICE SHUTTLE STOP CATERING EVENTS EVENTS 5 TOWNS NILES BISTRO FRE 112 (PH 2) FRE 113 (PH 2) FRE 111 (PH 2) FRE 110 (PH 5) FRE 116 (PH 4) FRE 115 (PH 2) FRE 117 (PH 2) FRE 118 (PH 1) FRE 119 (PH 3) FRE 114 (PH 3) FRE 120 (PH 3) FRE (PH KAISERDRIVE CAMPUS DRIVE DUMBARTON CIRCLE CA - 84 FRE 126 (PH 4) FRE 127 (PH 4) FRE 128 (PH 5)
FRE 122 (PH 1)

FRE 124 (PH 5)


FRE 123 (PH 5)



VISION & CONCEPT
Create a green, pedestrian inegrated campus from what was a car-centric office park
connecting interiors with the landscape, psychologically, visually, and physically each building and landscape neighborhood has it’s own identity and unique character
amenities are shared and draw people across campus
environment to feel inspiring, light, airy, colorful, bold, and bright
prioritize wellness for humans and the planet
empowering and hackable space
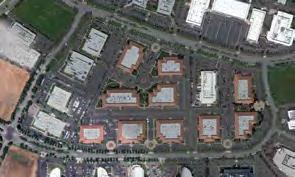

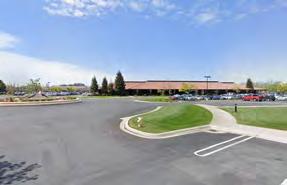
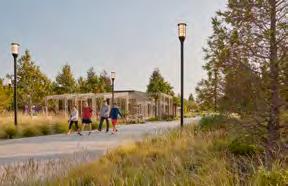


ISOLATED
IN A
TECH TI CAMPUS | DUMBARTON
A CAMPUS IN THE GREEN BEFORE AFTER
BUILDINGS
SEA OF ASPHALT
THERMAL | GLASS INSTITUTE
Materiality, Scale, Harmony, Heat
Critic | Bradley Walters Studio 5 | Fall 2009 leston, SC
The “ displays the spectacle of the glassmaking from within the Studios the courtyard.
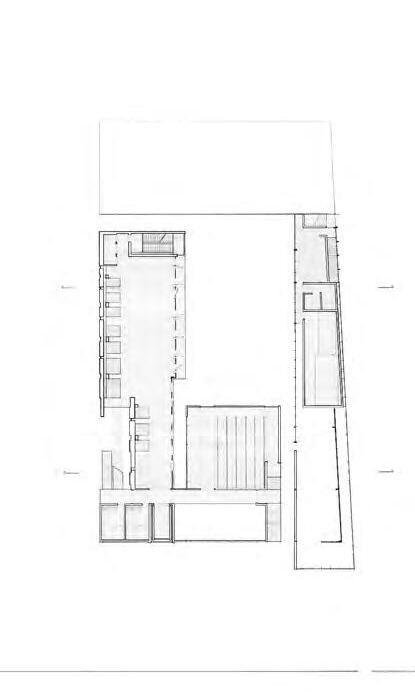
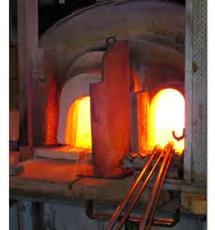

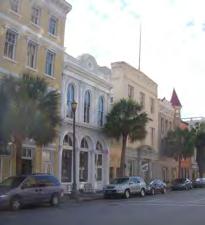
Charleston grounds this project in its site. The street edges are layered with skins of smooth translucent transparent glass and rough porous opaque bricks of pumice and clay; small pedestrial passageways link the interior courtyard with the street; the courtyard provides semi private outdoor space that invites the city in; the roof deck provides a vantage point to view out onto the city as well as inward to the institute itself.
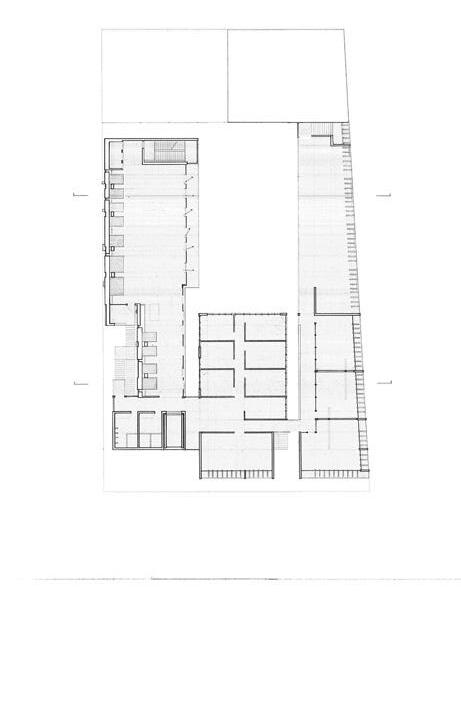
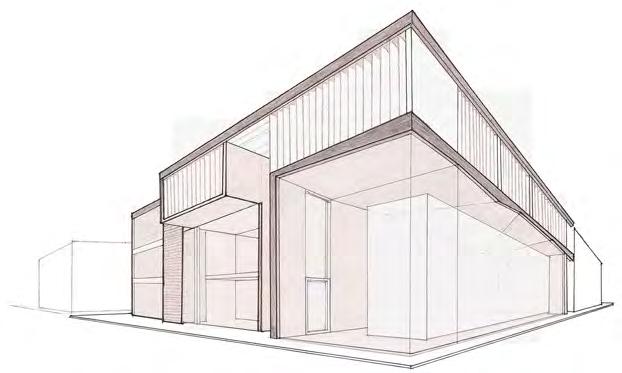
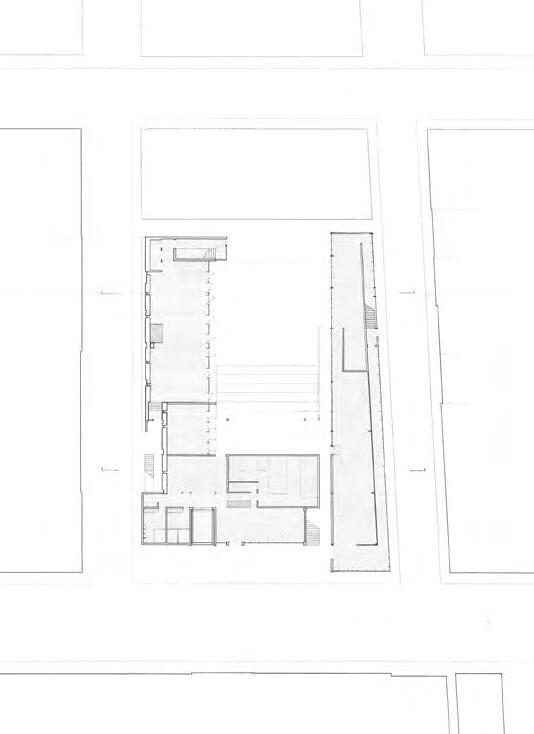
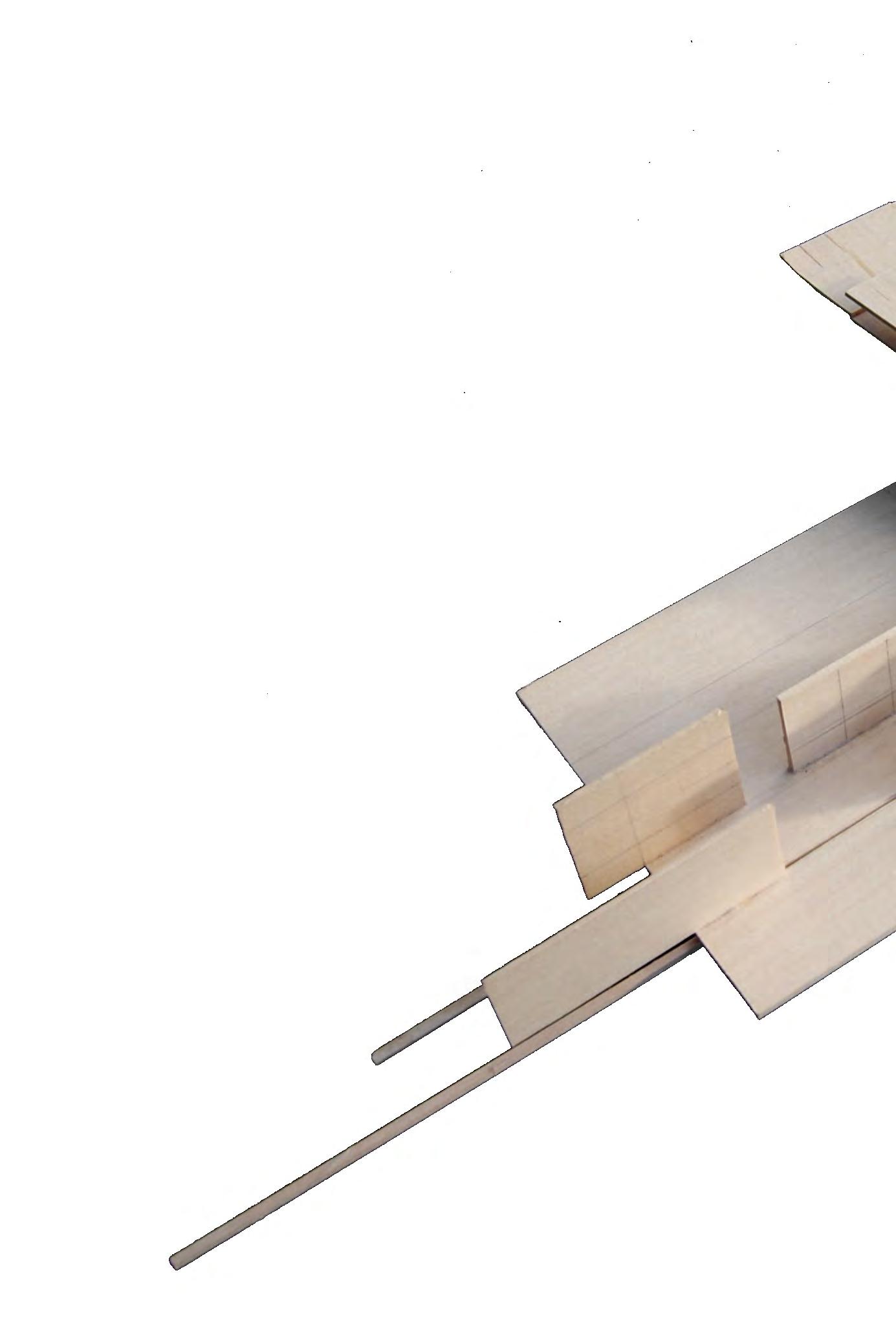
1a 2 3 4 18 15 16 17 19 12 13 14 EAST BAY ST SectionA 15 44 8 Display Case 9 Lounge 10 Conference Rooms 11 Community Room 12 Roof Deck 13 Bar 1a Lampworking 1b Glassblowing 1c Hot Sculpting 2 Lobby 3 Supply Store 4 Cafe 5 Auditorium 6 Offices 1b 1c 5 6 17 9 10 12 13 15 15 Restrooms 16 Elevator 17 Storage 18 Mechanical 19 Janitorial Closet 18 11 17 15 15 44 “Object” 6,570 sqf Gallery Display Case Lounge Conference Rooms Community Room Roof Deck Bar 1c 6 10 12 13 Other 14 Courtyard 15 Restrooms 16 Elevator 17 Storage 18 Mechanical 19 Janitorial Closet 11 17 15 15
mass and void mold the shape of the street
MAKER OBJECT
release the heat, rhythmically protruding upwards into the skyline
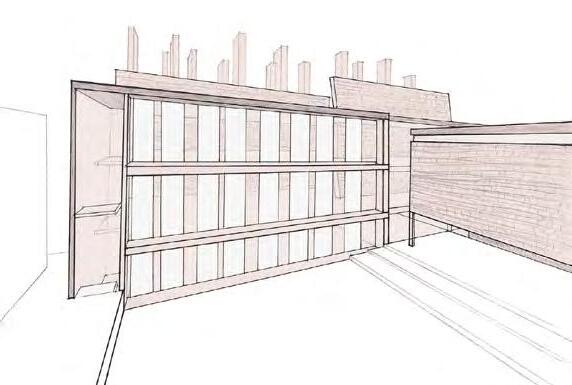
The
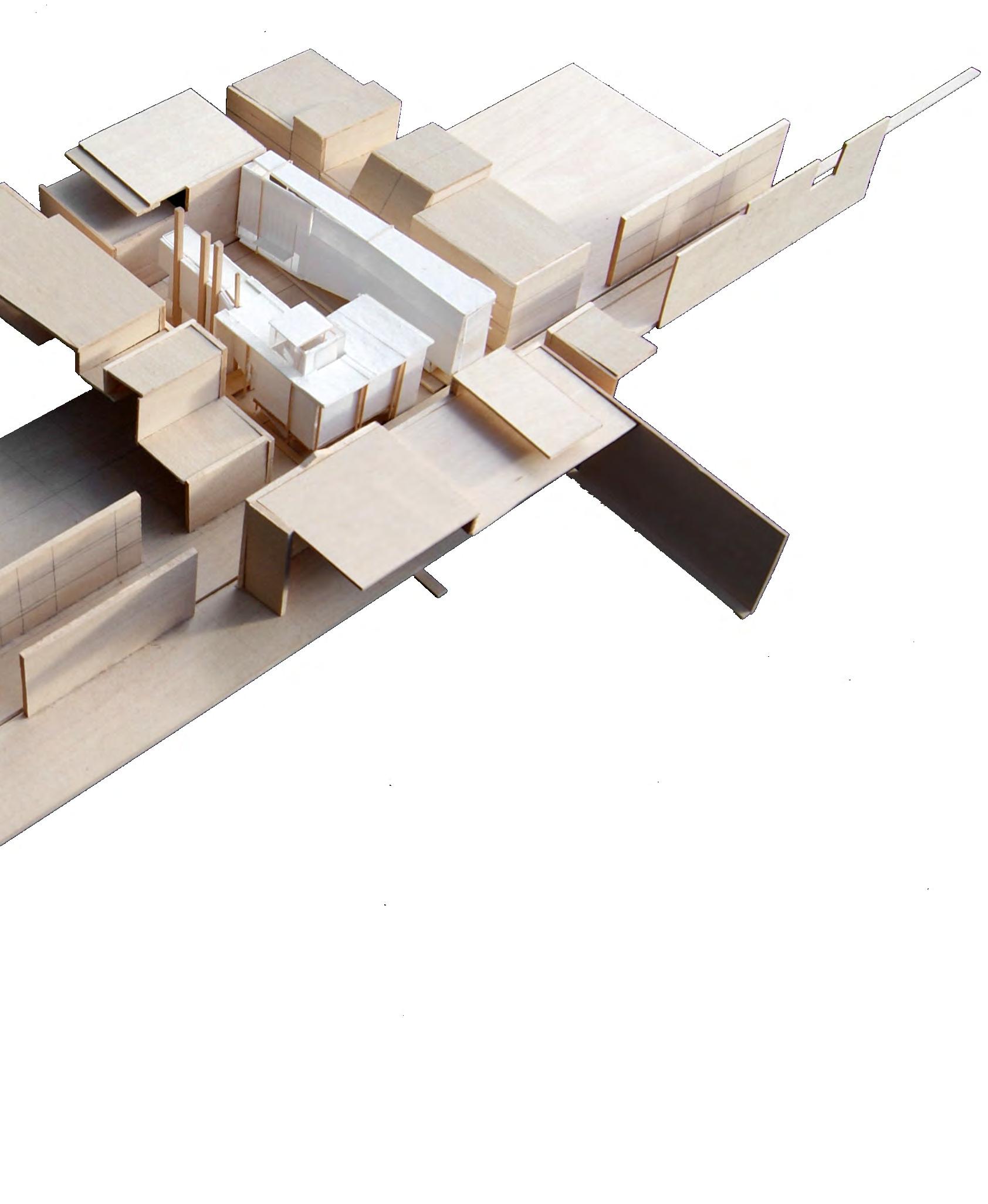
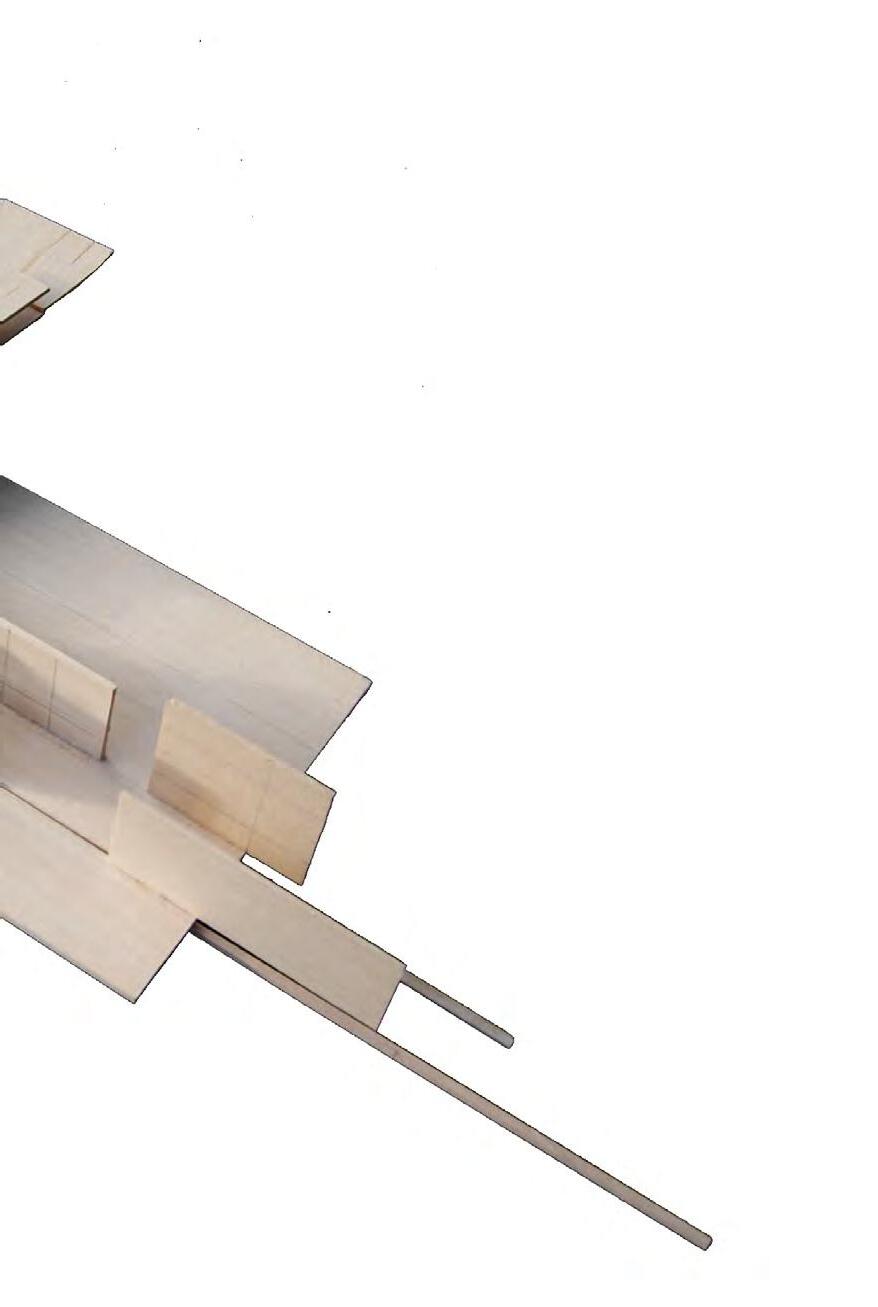
There are 2 basic components involved in the process of glass-making: the tecturalize this concept, there are two volumes in the project, components. The “Maker” volume contains the studios, where the spectacle is the fire, the glassmakers with the glowing hot glass; while the “Object” volume contains the Galle glass pieces that become animated by the controlled sunlight an
The
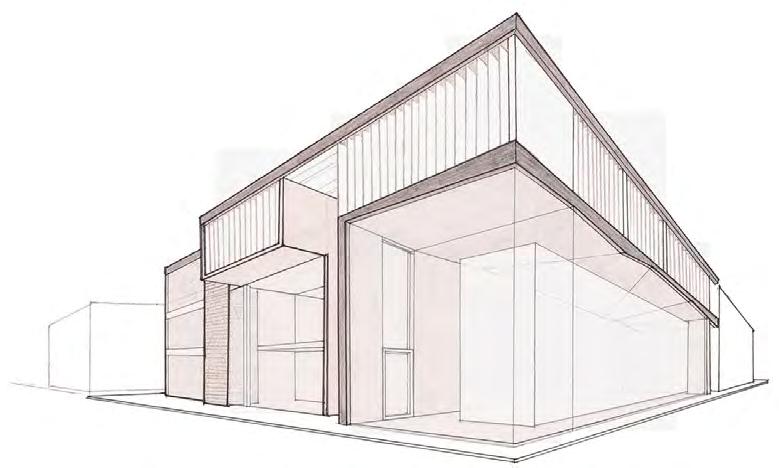
rotating doors breathe the cool courtyard air in....`
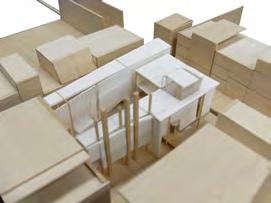
The “Object” volume boasts the Gallery, dis-

“Maker” “Object”
“Maker” displays the spectacle of the glassmaking from within the Studios to the courtyard.
GLASS INSTITUE OF CHARLESTON
“Maker” displays the spectacle of the glassmaking from within the Studios to the courtyard. chimney’s

88 BLUXOME
Designer, BIM lead, and LEED coordination roles
Firm | Studios LEED V4 Gold 2019-2020 San Francisco | CA
Studios was the Executive Architect on this Core and Shell Mixed-Use project, partnered with Iwomoto Scott as Design Architect. TMG and Alexandria led development, with Instagram as the anchor tenant. 88 Bluxome is comprised of two towers in conversation, one darker with windows as apertures, one light and rhythmic, connected with transparent interstitial space. There would be light industrial and retail at ground level, office above, with the Bay club tennis courts below grade in the larger 2 towers. Across the pedestrian plaza there would be a Community Center at street level, stretching downward to a public swimming pool, providing the plinth for future affordable housing above.
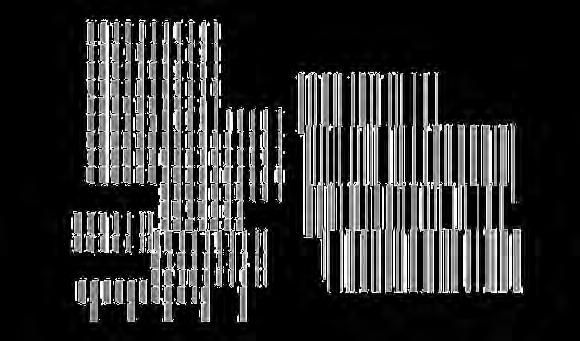
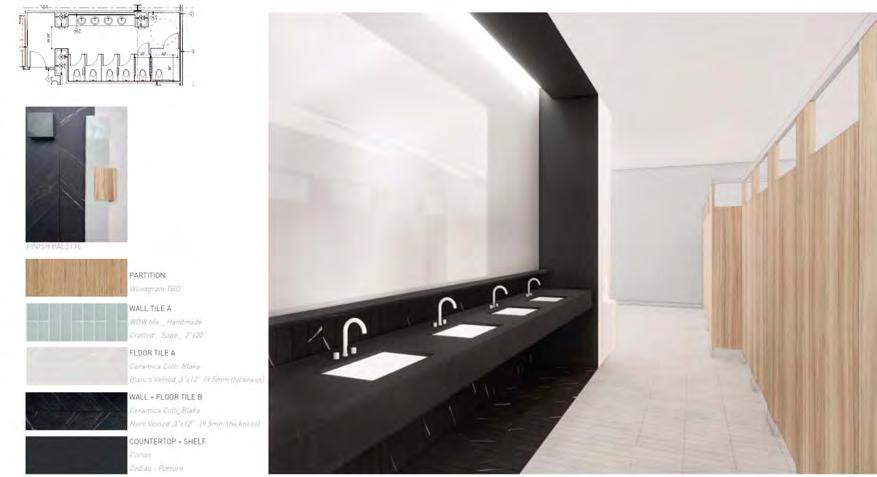




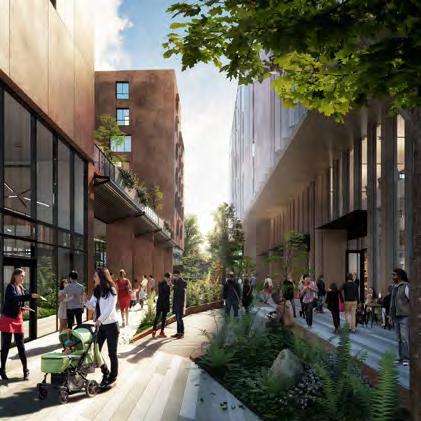
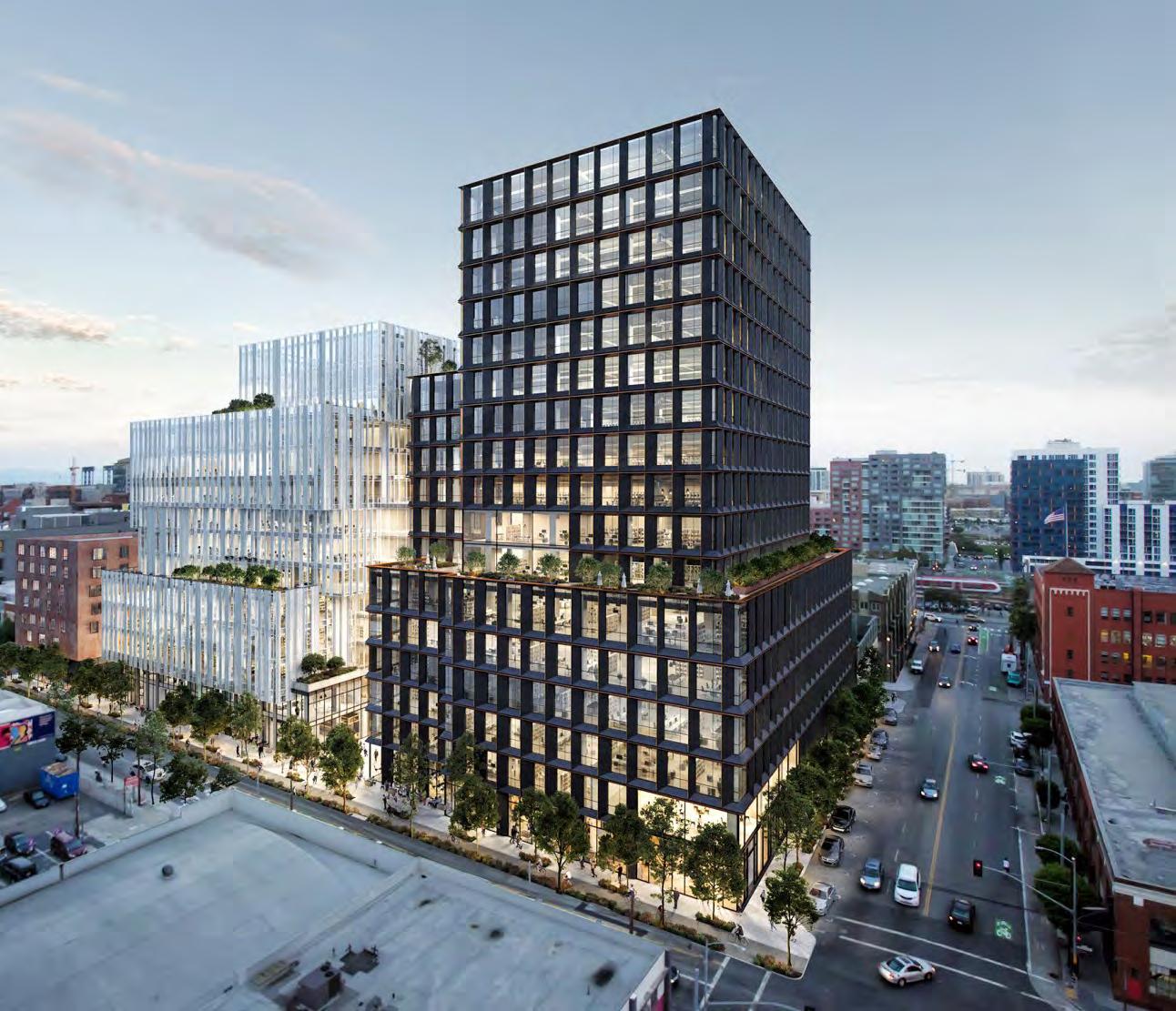

CORE + SHELL | 88 BLUXOME
ARBOR BLOCKS

studies, daylight views, location
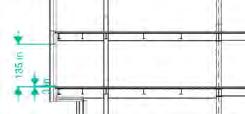
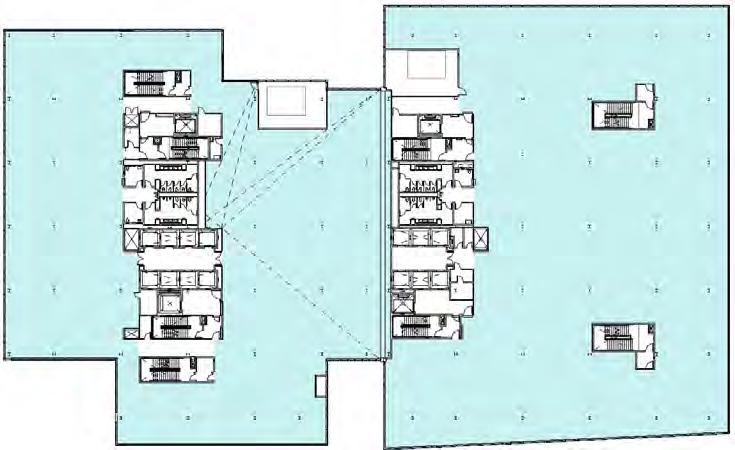




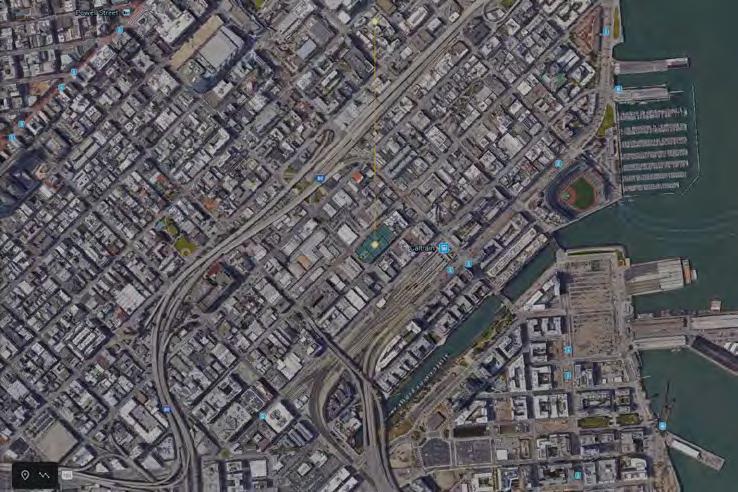






LEED
9 88 BLUXOME STREET 2020.01. SS credit 4.1 - Public Transportation Access SSc4.1 Sustainable Sites Alternate transportation Public Transportation Access POSSIBLE POINTS = 6 Intent To reduce pollution and land development impacts from automobile use. Requirements Option 1: Rail station, bus rapid transit station & ferry terminal proximity Locate the project within 1/2-mile (800 meter) walking distance (measured from a main building entrance) of an existing or planned and funded commuter rail, light rail, subway station bus rapid transit1 station, or commuter ferry terminal. OR Option 2: Bus stop proximity Locate the project within 1/4-mile (400 meter) walking distance (measured from a main building entrance) of 1 or more stops for 2 or more public, campus, or private bus lines usable by building occupants. OR Option 3. Rideshare proximity Projects outside the U.S. may locate the project within 1/4-mile (400 meter) walking distance (measured from a main building entrance) of 1 or more stops for 2 or more existing rideshare options2 that that meet the definition of public transportation3 and are authorized by the local transit authority if one exists. 1 Bus rapid transit is an enhanced bus system that operates on exclusive bus lanes or other transit rights-of-way; it is designed to combine the flexibility of uses with the efficiency of rail. 2 Rideshare is a transit service that involves sharing a single vehicle with multiple people, excluding large-scale vehicles such as buses and trains. The rideshare transit facility must include a signed stop and a clearly defined waiting area. Additionally, the rideshare must include an enclosed passenger seating area, fixed route service, fixed fare structure, continuous daily operation, and the ability to pick up and drop off multiple riders. Rideshare options must hold 4 or more passengers, except for human-powered conveyances which must hold 2 or more passengers. 3 Public transportation consists of bus, rail, or other transit services for the general public that operate on a regular, continual basis. Streamlined path available Achievement of this credit can be documented via a LEED ND v2009 submittal. For more information check out this article ¼ mile for bus, street car, or informal transit stops ½ mile for bus rapid transit, heavy rail stops, light or heavy rail stations, commuter rail stations or ferry terminals MEGA BUS REGIONAL BUS SF MUNI TOWNSEND & 5TH ST TAHOE CONVOY TOWNSEND 4TH ST CALTRAIN REGIONAL SF MUNI 5TH ST & BRANNAN SF MUNI TOWNSEND & 4TH ST MISSION BAY TMA LOCAL SHUTTLE SF MUNI BUS- 4TH ST & KING ST SF MUNI BRYANT ST 5TH ST SF MUNI BRYANT ST 6TH ST SF MUNI LIGHT RAIL 2ND ST KING ST SF MUNI LIGHT RAIL 3RD ST & MISSION ROCK THIS SITE MEETS BOTH OPT 1 AND 2 CRITERIA ● WITHIN ½ MILE OF REGIONAL TRANSIT STOPS AS DEFINED ● WITHIN ¼ MILE OF LOCAL TRANSIT STOPS AS DEFINIED 17 88 BLUXOME STREET 2020.01. IEQ credit 8.2 Views EQc8.2Indoor Environmental Quality Quality Views POSSIBLE POINTS = 1 Intent To provide building occupants a connection to the outdoors through the introduction of daylight and views into the regularly occupied areas of the building. Requirements Achieve a direct line of sight to the outdoor environment via vision glazing between 30 inches and 90 inches (between 0.8 meters and 2.3 meters) above the finish floor for building occupants in 90% of all regularly occupied areas. Determine the area with a direct line of sight by totaling the regularly occupied floor area that meets the following criteria: ● In plan view, the area is within sight lines drawn from perimeter vision glazing. ● In section view, a direct sight line can be drawn from the area to perimeter vision glazing. The line of sight may be drawn through interior glazing. For private offices, the entire floor area of the office may be counted if 75% or more of the area has a direct line of sight to perimeter vision glazing. For multi-occupant spaces, the actual floor area with a direct line of sight to perimeter vision glazing is counted. 100% OF REGULARLY OCCUPIED FLOOR AREA HAS ACCESS TO VIEW GLAZING 30in - 90in AFF POINTS ACHIEVED = 1 TYP FLOOR - LEVEL 8 PLAN ANALYSIS

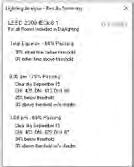
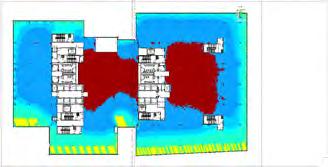
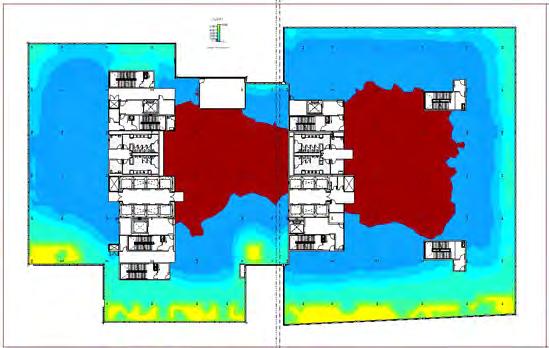
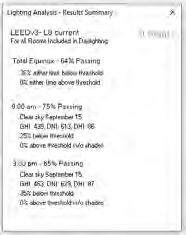
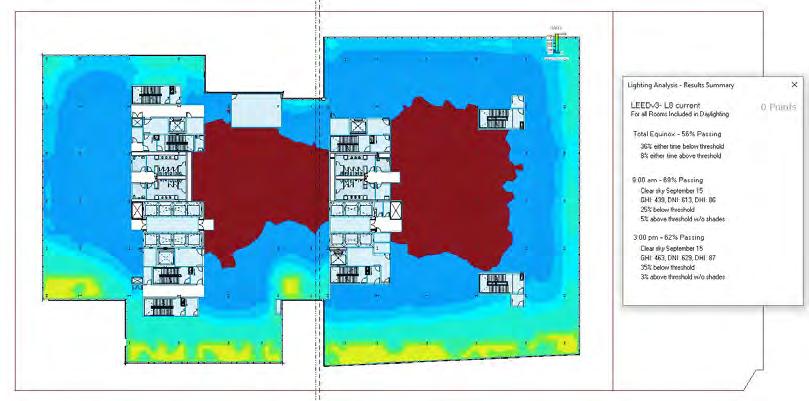


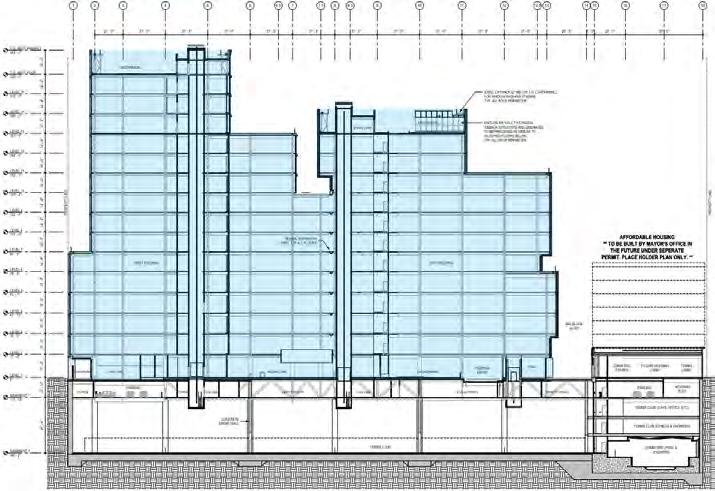





CORE + SHELL | 88 BLUXOME 5 88 BLUXOME STREET 2020.01. SS credit 1 - Site Selection EVALUATION BOUNDARY SECTION 19 EQc8.1 - opt 1 Indoor Environmental Quality Daylight POSSIBLE POINTS = 1 Intent To provide building occupants with a connection between indoor spaces and the outdoors through the introduction of daylight and views into the regularly occupied areas of the building. Requirements Through 1 of the 4 options, achieve daylighting in at least the following spaces1: Regularly Occupied Spaces must have min 75% daylighting POINTS ACHIEVED = 0 LEVEL 8 PLAN ANALYSIS WITH AUTO SHADES - 72” GRID HIGH RES (12” GRID)
CONVENIENT REAL FOOD
Vegetation, Flexibility, Desire, Phenomenology, Thermal Delight, Water, Economics, Health, Culture, Cuisine, Obesity
Institution | UCBerkeley Grad Thesis | 2012-2013 Critics | Paz Gutierez , Jill Stoner
Articulated walls form collectives, of recipes, and of foodsheds, featuring the spectacle of growing real food, for a hyper-local farm to store experience. With the increasing problems of cancer, obesity, food insecurity, and the omnivore’s dilemma, how can we reshape the food system to inspire change?
“We will make the new sustainable ways more compelling, more attractive, more exciting and more delightful than the old, destructive, shortterm ways.
We will compete with beauty, and make the smart things sexy”. - Bruce Mau
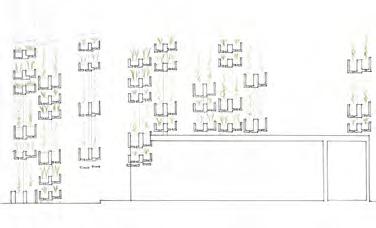
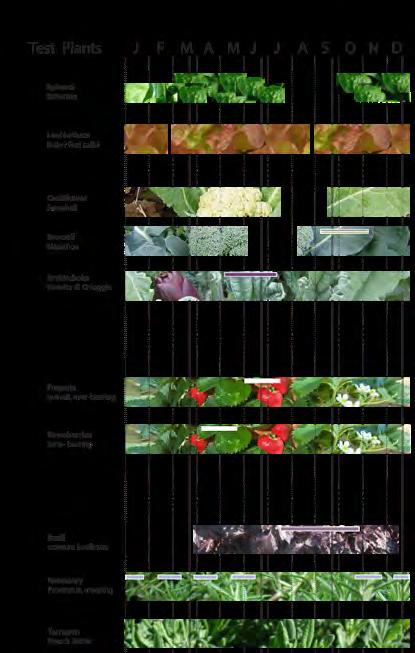


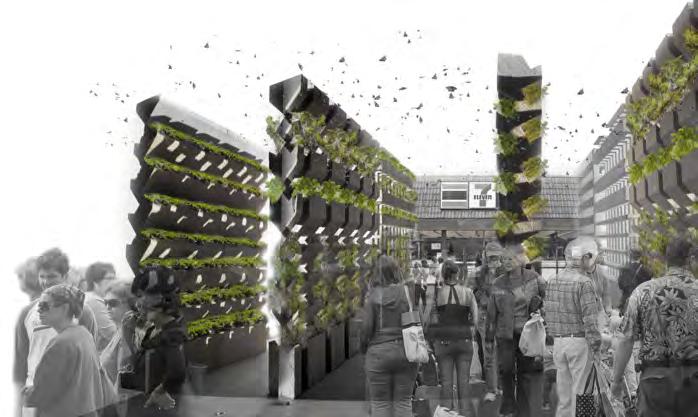
water drips down to irrigate
pump water up to drip cistern by the lever double acting piston pump
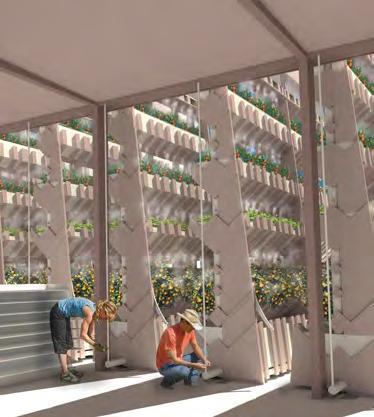
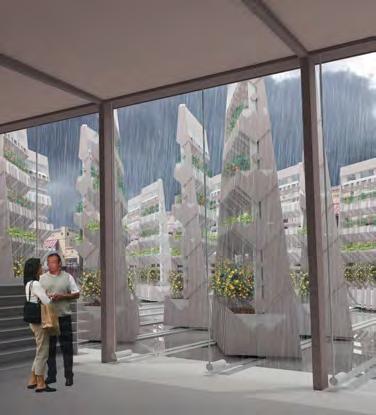
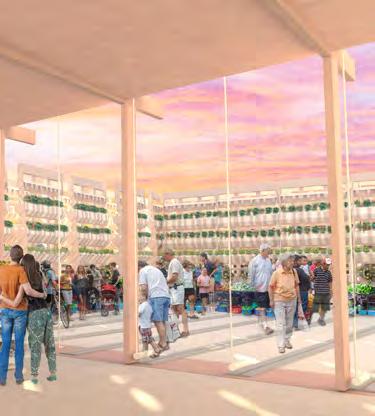
twist the spigot to let the water
ll the base cistern in the walls
slope the roof to channels at store front
collect rain water on roof
GRAD THESIS | CONVENIENT REAL FOOD

Looking at the Big Picture
Thinking of architecture as a tool to solve real world problems, in the sense of Bruce Mau, this thesis focuses on the issues of Food Insecurity, Obesity, and Health. Widespread obesity is a novel phenomenon, primarily caused by the industrial food chain that makes up the majority of hte American diet. A system overly focused on shelf-life, transportability, and sugar. This food system must change - on a large scale- with a system that can compete with the vastness of the industrial, but with the resilience of an ecosystem, a robust system of multiplicity. This thesis explores how architectural elements could promote desirability and culture around real food, where it’s most needed, to make the greatest impact.
To bridge this gap, the shape of the architectural solution hybridizes the convenience store and the farm. Through the act of carving away from a solid mass, space for the crops themselves, and the elements they require to survive and thrive - soil, water, light, air. In order to form the basis of a dish, each wall supports three plant types that are specific to each store. `celebration of that nexus where society and nature meet, of local cultures and place making through food.
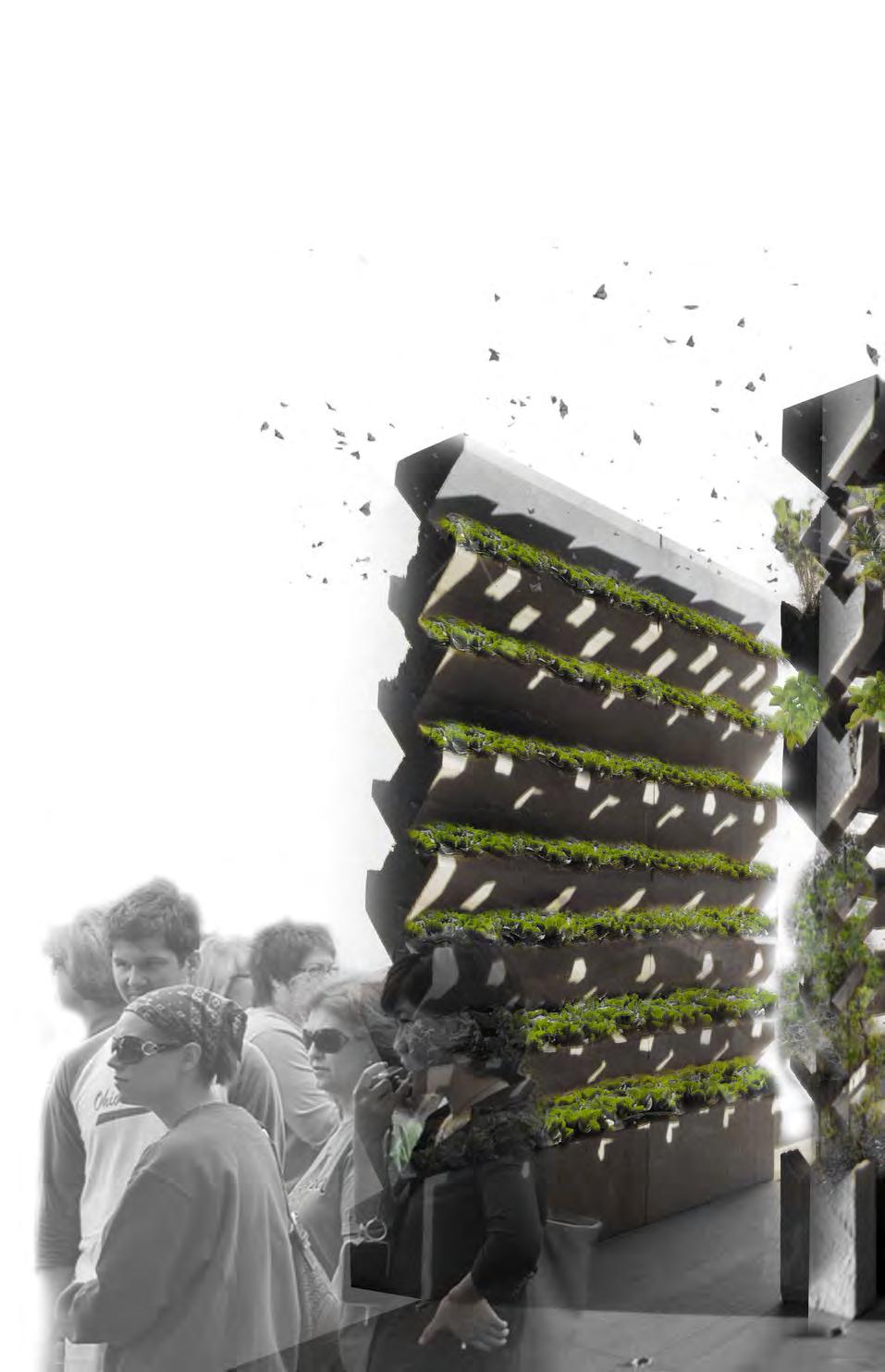

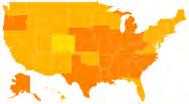
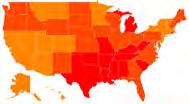
1990 Adult Obesity Rates Obesity is de ned as body mass index (BMI) greater than or equal to 30 2000 2010 no<10%data10-14%15-19%20-24%25-29%>30%
Rates
Adult Obesity
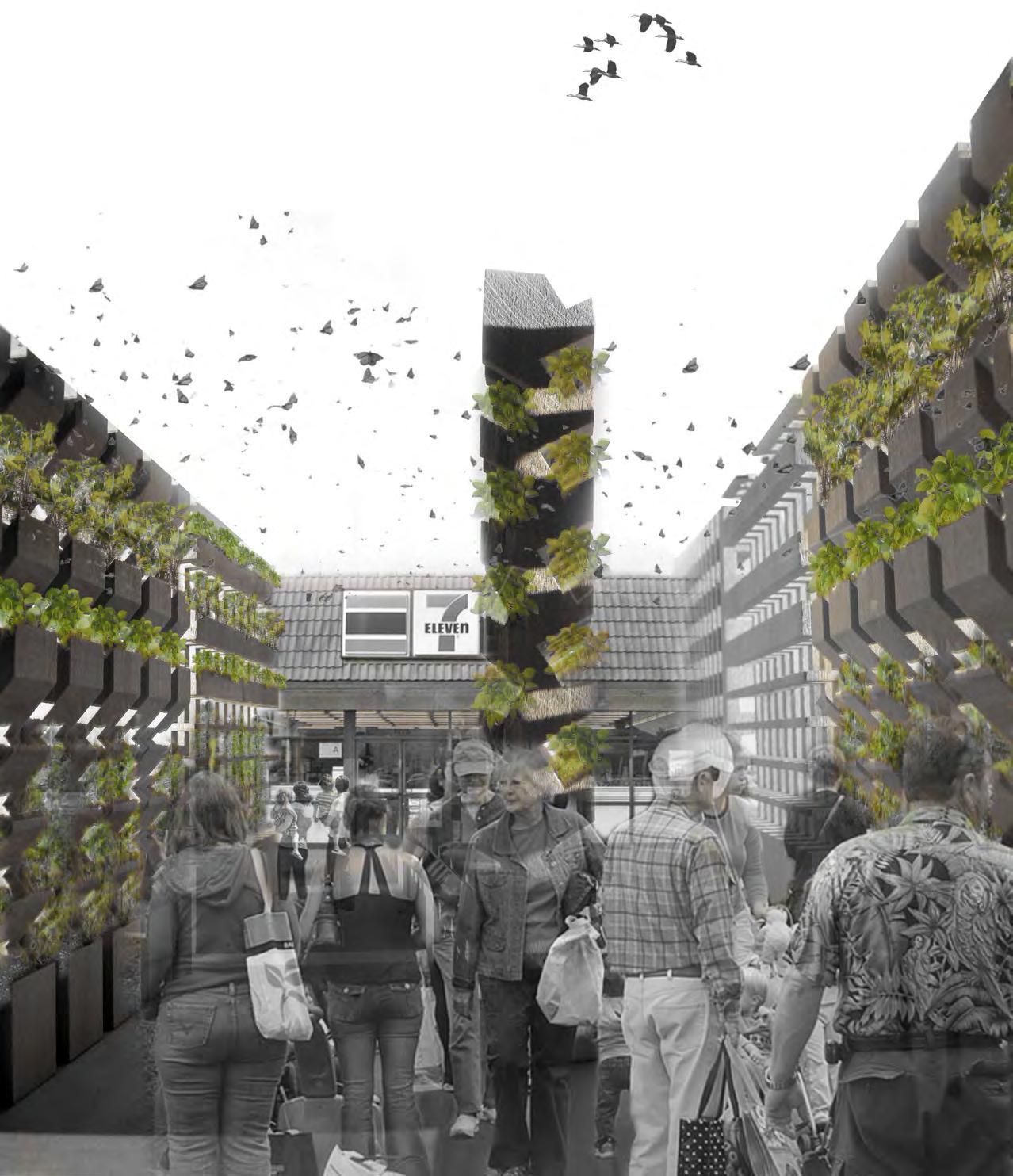
GRAD THESIS | CONVENIENT REAL FOOD
870 HERMOSA
Project Architect + BIM lead roles
Firm | Studios 2022-2023 Sunnyvale | CA
Since Covid, commercial spaces have been grappling with existential questions of the workplace. What value does it provide people and companies, what can make it a desirable place to be? How can we reconfigure this 1970’s funky, brutalist building into an inspirational, light-filled space people want to work in?
In this repositioning with Irvine Co, we proposed lightening and brightening the entry, from a heavy dark overhang, to a tall canopy of glass and mass timber, with a roof punctuated with skylights, roof insulation added, opaque walls replaced with full height high performance glazing, and slathered in solar panels. Not only would it be Net-Zero energy, it would feel light, airy, cool and tie into the existing material pallette.
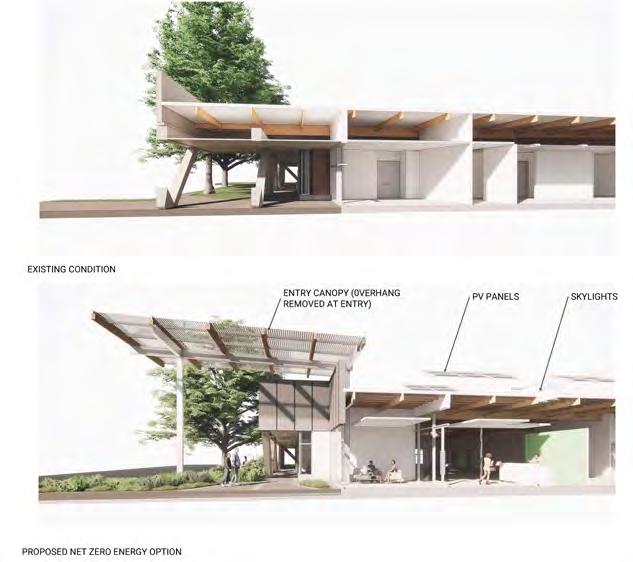

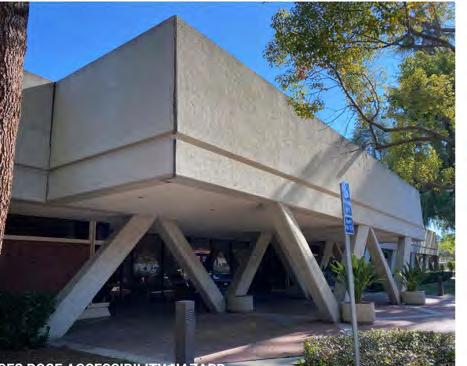
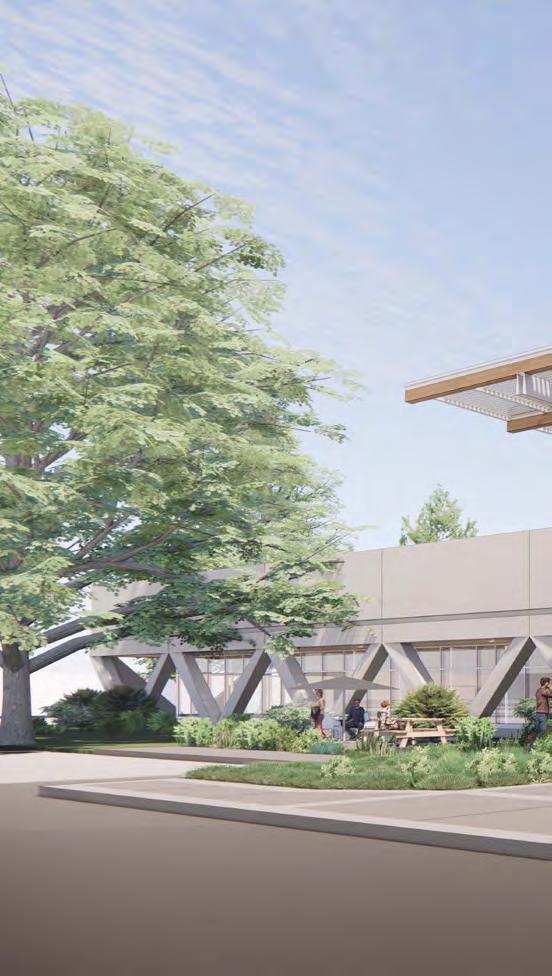
BEFORE

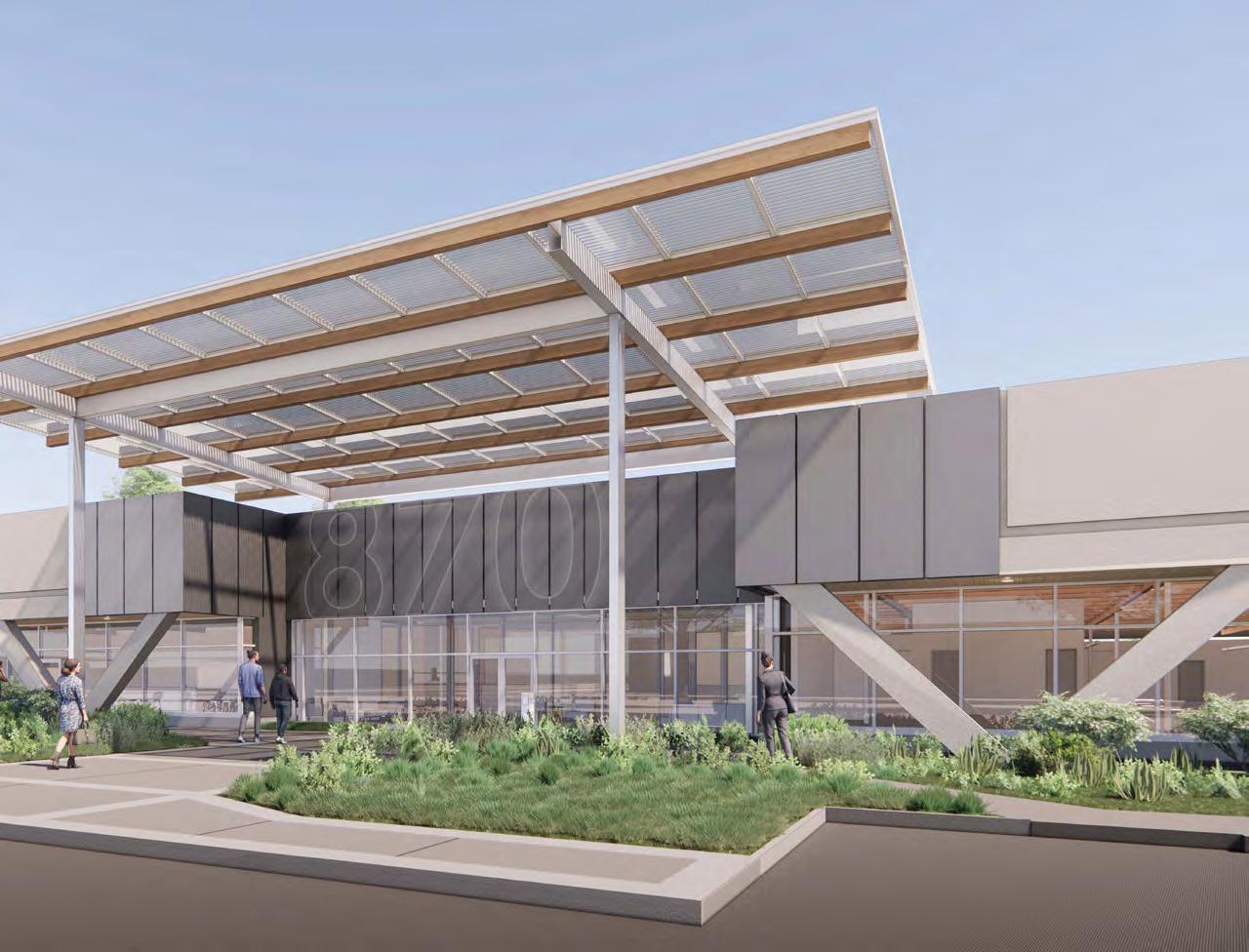
BUILDING REPOSITIONSING 870 HERMOSA

Installation| Graduation Canopy
full scale fabrication, weaving mylar with grommets
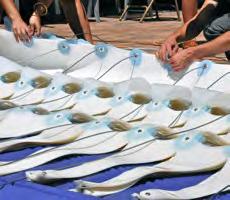

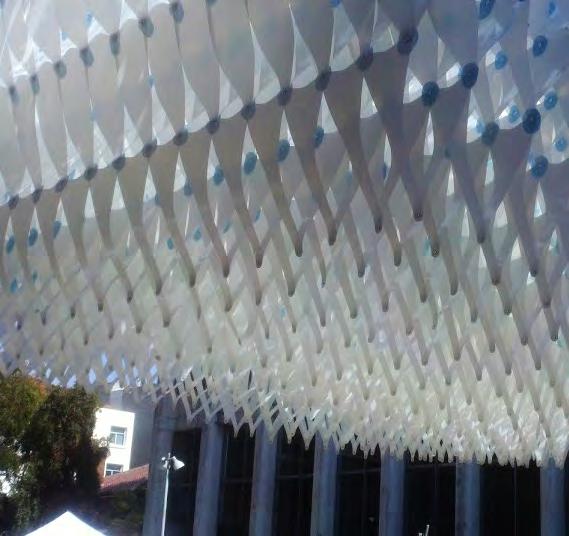 Critic | Lisa Iwamoto Class | Spring 2012 Class Project Wurster Courtyard
Critic | Lisa Iwamoto Class | Spring 2012 Class Project Wurster Courtyard

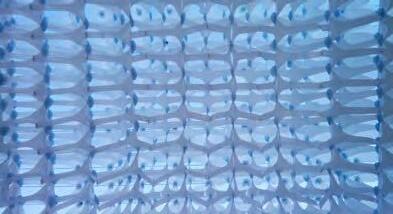
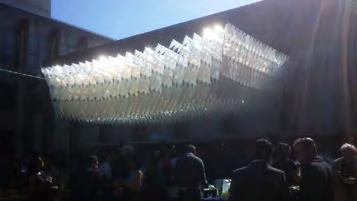
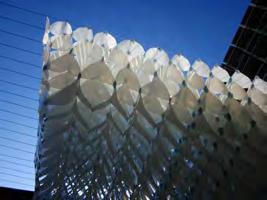





INSTALLATION | CANOPY
PANDORA
Designer role
Firm | Studios 2015 Oakland, CA
Where do you listen to music? On a roadtrip, in a treehouse, or at a DJ booth? Whimsical vignettes characterize Pandora’s workplace Interiors in downtown Oakland.
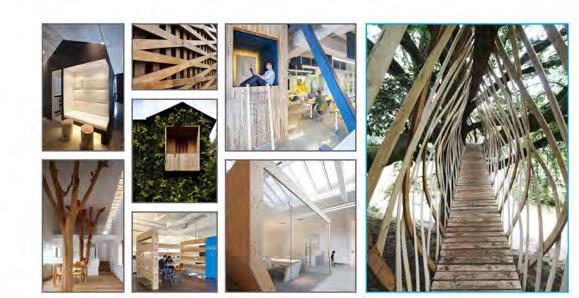
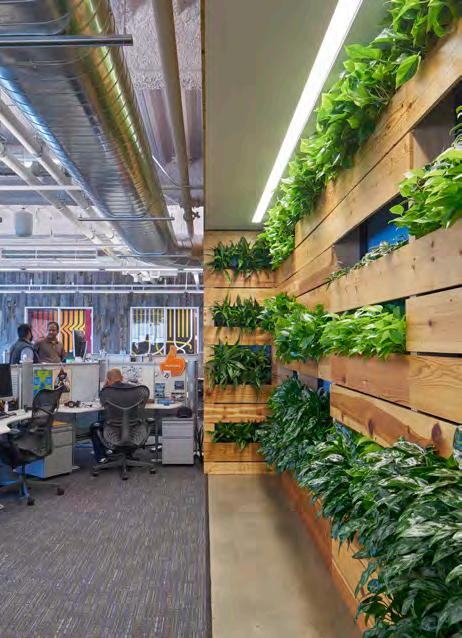
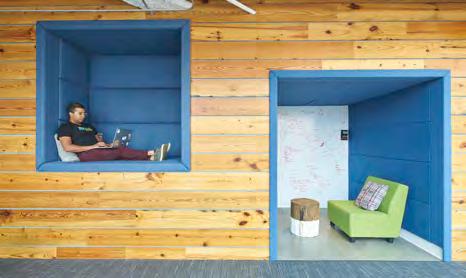
Consult the DJ for IT help
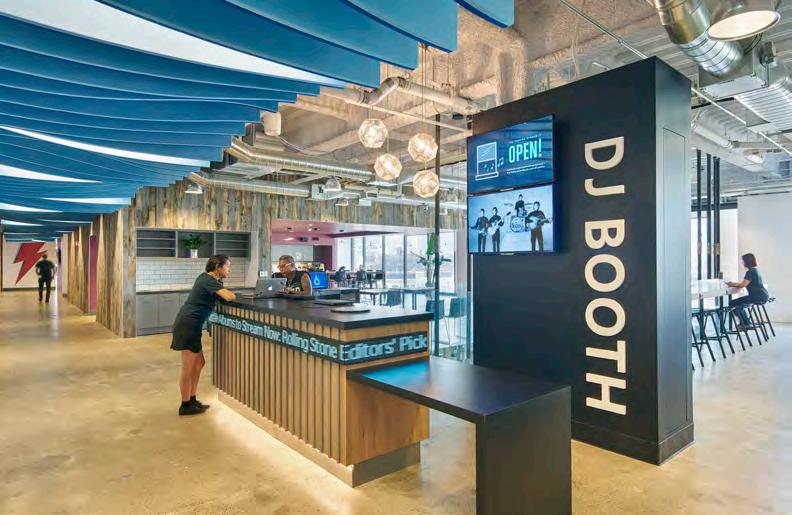
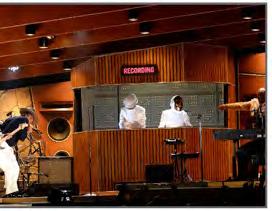
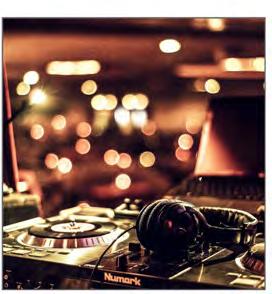 Climb into the treehouse to get perspective from the trees
Climb into the treehouse to get perspective from the trees
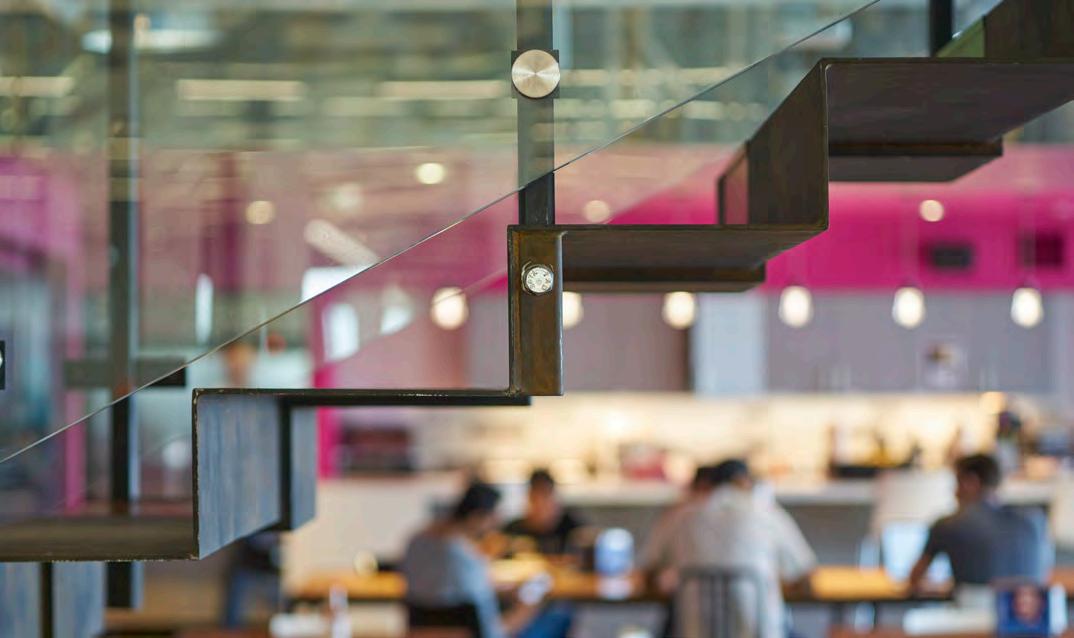
strum the strings of the staircase...
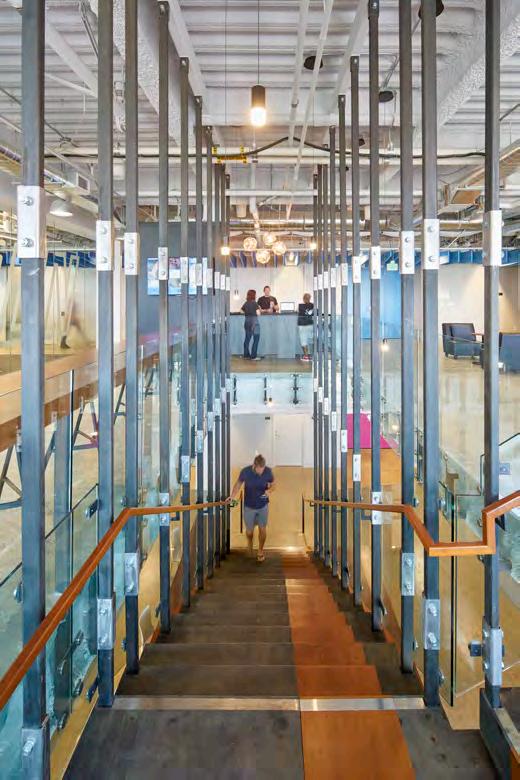
tap, tap, tap the drum of the plinth
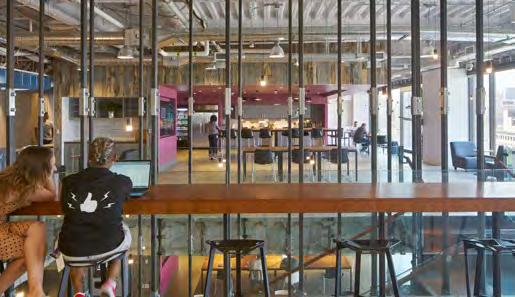
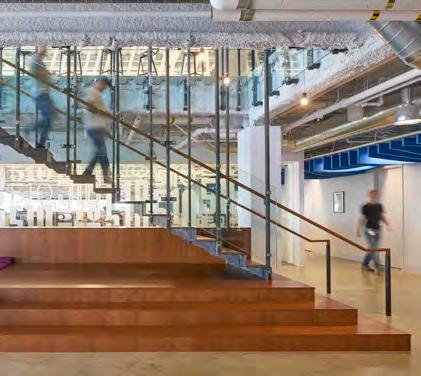
PANDORA RADIO
Collect | HOUSE OF RAIN
Semperian Hut
Podium, Structure, Skin, Roof, and Hearth
Institution | UFlorida Critic | Alfonzo Perez Studio| Spring 2010
Just about every summer day in Florida brings an afternoon rain shower, regular enough to set a watch to it. This house gathers and celebrates this beautiful phenomenon, the thunderstorm.
The gentle percussion of droplets falling onto the roof give the first indication of the rains that gather. The rain then waterfalls, zigzagging down the articulated walls refracting and reflecting light, aerosoling the scent of fresh rain. Whooshing into the cistern, the rain will stay until it’s next journey, up into the plumbing systems of the house.
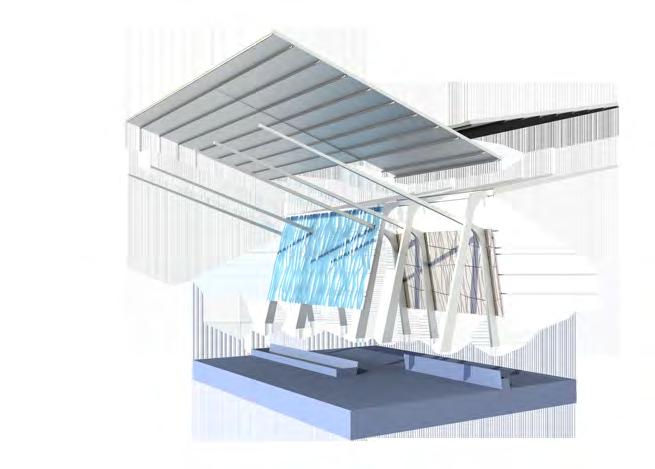
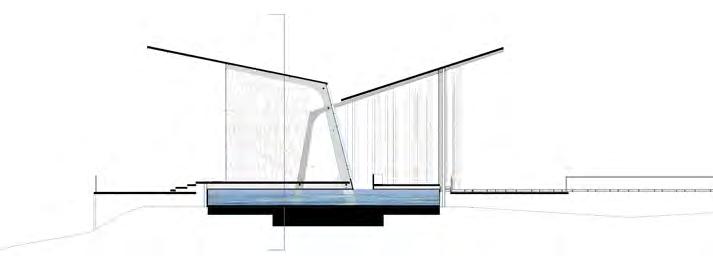
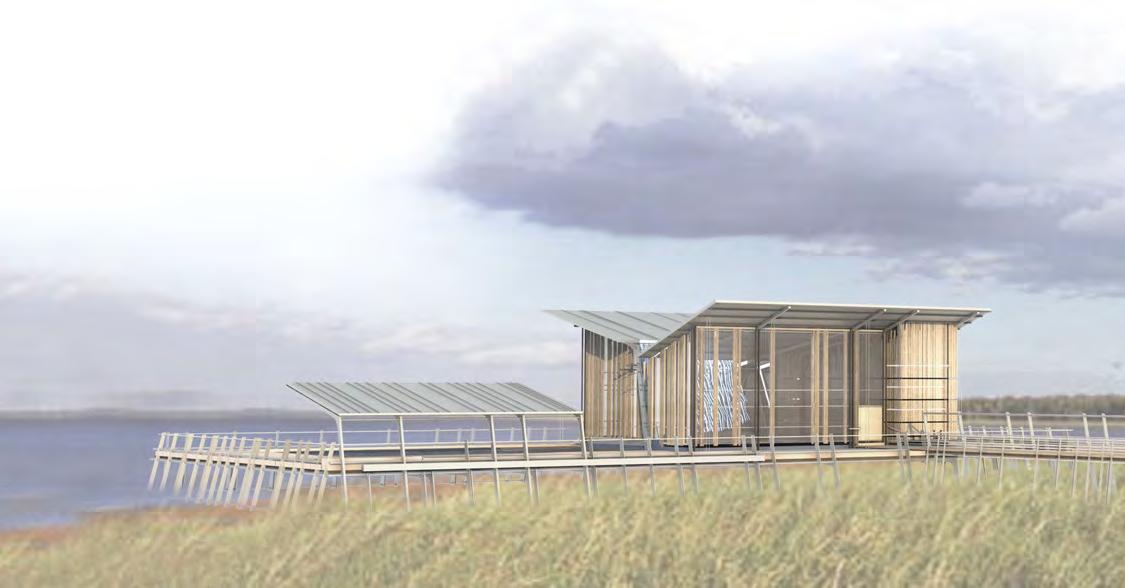 Collector Channel
Collector Channel
8 8 1 4 2 10
Cistern
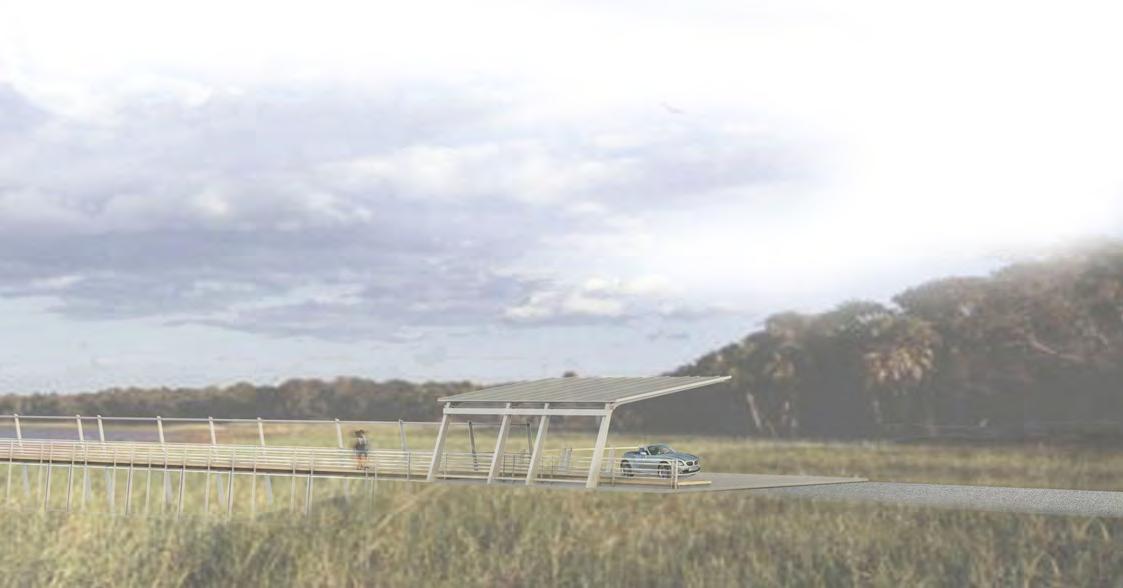
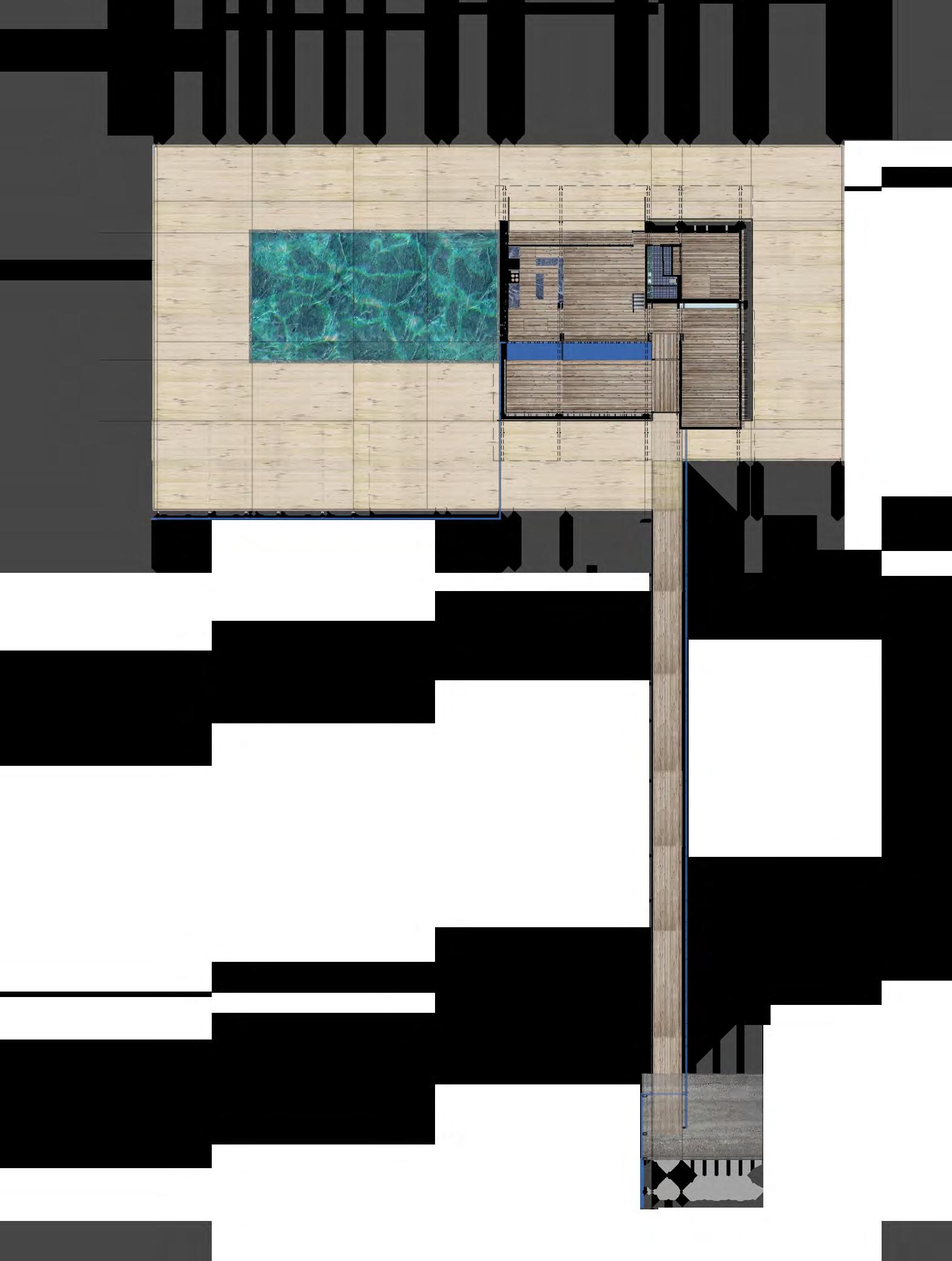
1 2 3 4 5 8 9 10 11 12 HOUSE OF RAIN
WILDSTAR
Project Architect + Designer roles
Firm | Studios 2019-2021 Redmond | WA
Infuse bright, bold colors into the Pacific Northwest greys to create a vibrant joyful workplace, expanding to the exterior with a protected outdoor deck. This 80,000 sf Meta workplace included open desking, labs, a library, and a cafe.
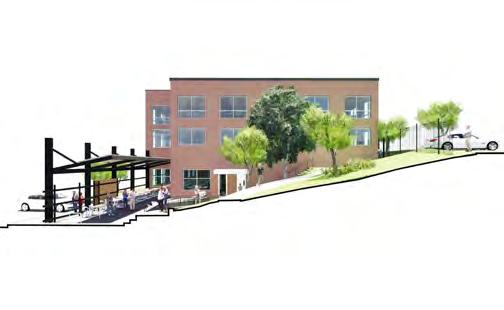
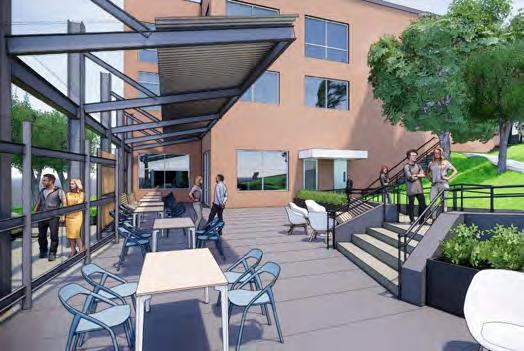
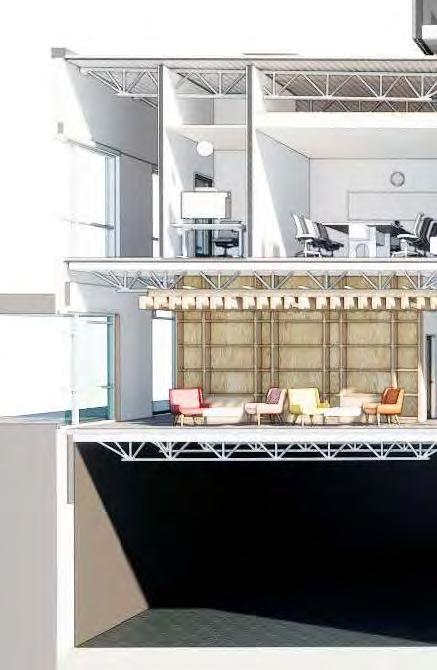
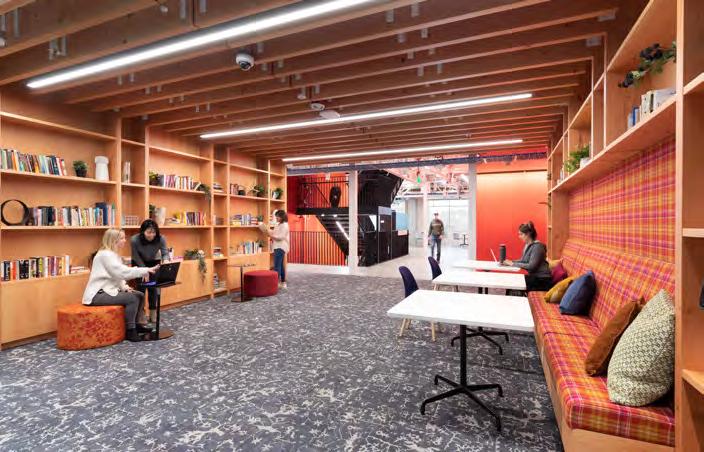
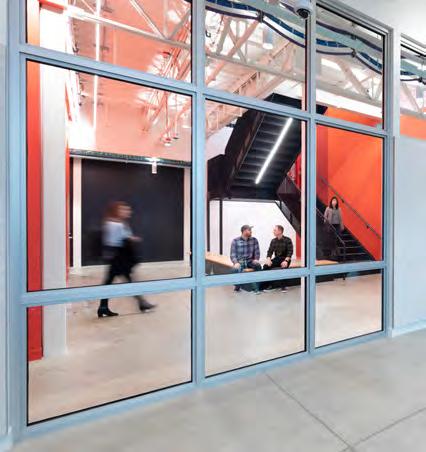
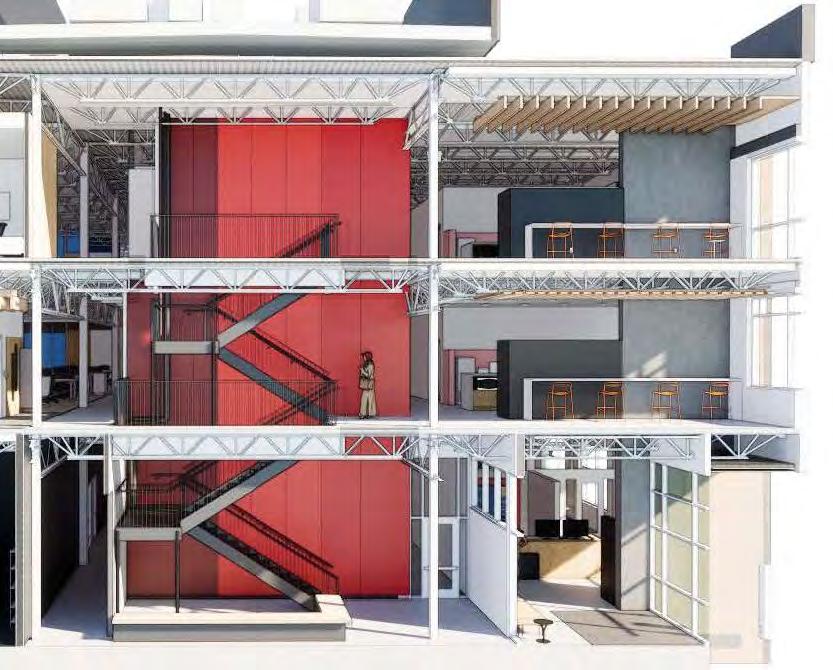
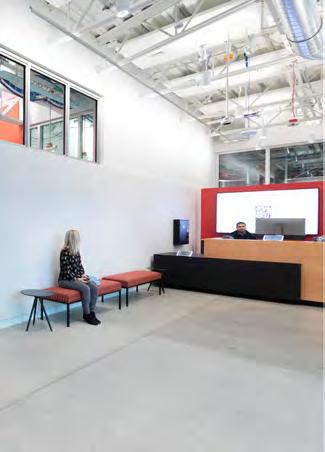
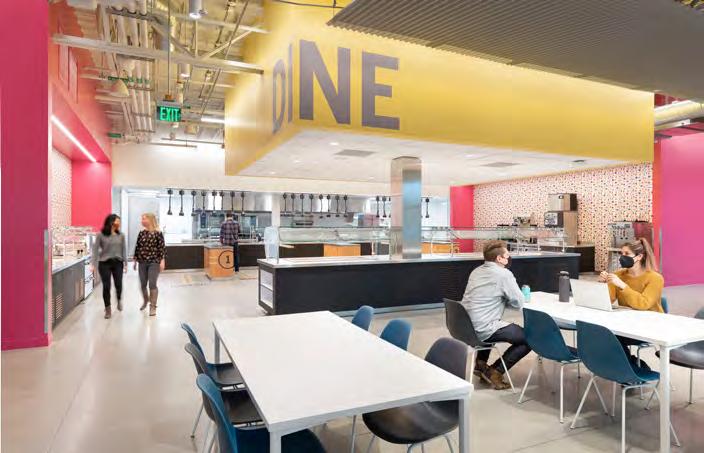
TECH TI | WILDSTAR
CITY, SUBJECT, LANGUAGE
Institution | UFlorida
Critic | Bradley Walters Studio | Fall 2009
Partner | Donna Imparato New York City
8:00 amstopfora coffee alongthe rising wall guiding you throughthe park
...strumthewaterwallinyourrighthand
followtheguidingdatumabove,inthroughthemarket
10:00 am wander
intoagalleryforsome inspiration

12:00 noon find a sunny spot on the roof garden to eat lunch



meetaclient forhappyhourdrinksinthe
sunkenplaza
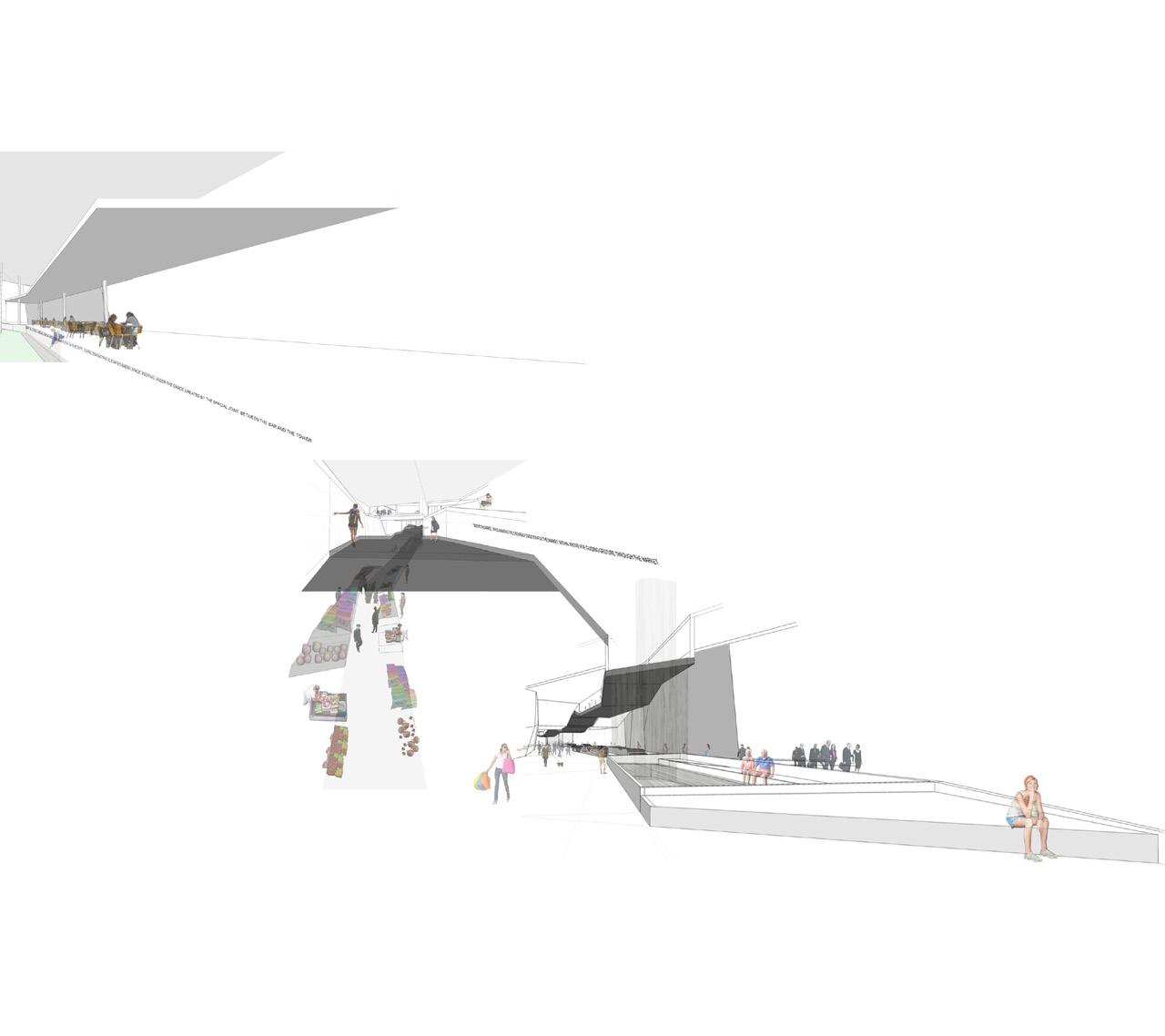

6:00pm
findyourwaytothespaforayogasession
7:00pm
watchthesunsetatthefountain
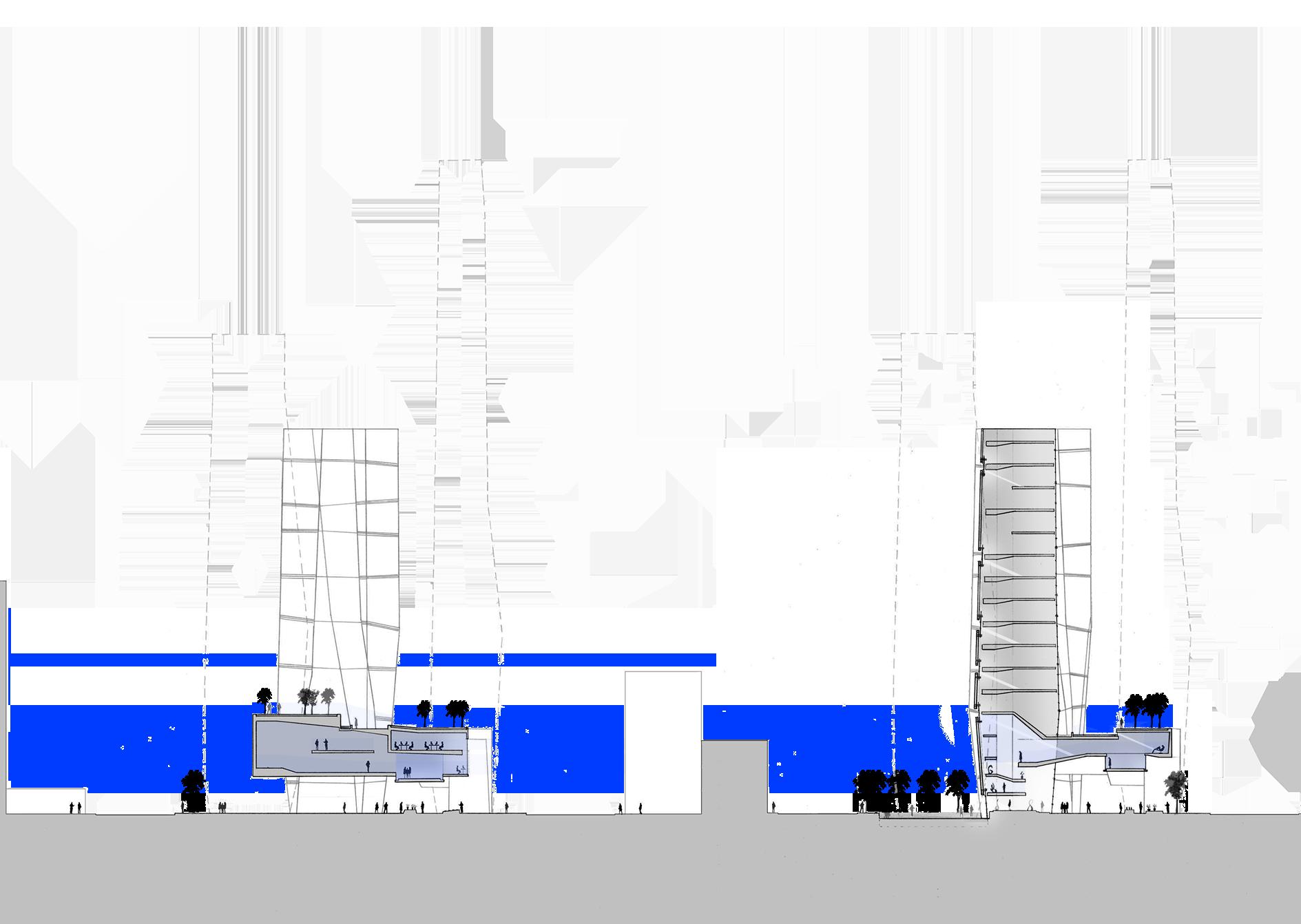
Rocky towers appear to be solid, in fact there is nuanced opacity to quiet the visual noise of the city, with veining of solid, transluscent, and clear allowing views outward, and calm within.

MANHATTAN HIGH RISE
SANTANA WEST
Designer + Drafter roles
Firm | Studios 2014 San Jose | CA
Rezoning and Schematic Design of this Mixed Use Commercial Campus for Federal Realty Developers. 6 buildings proposed for EIR expand the commercial district of Santana Row while retaining historic character of the dome theater.
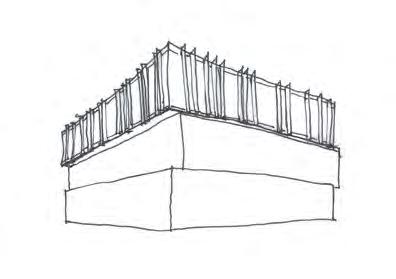

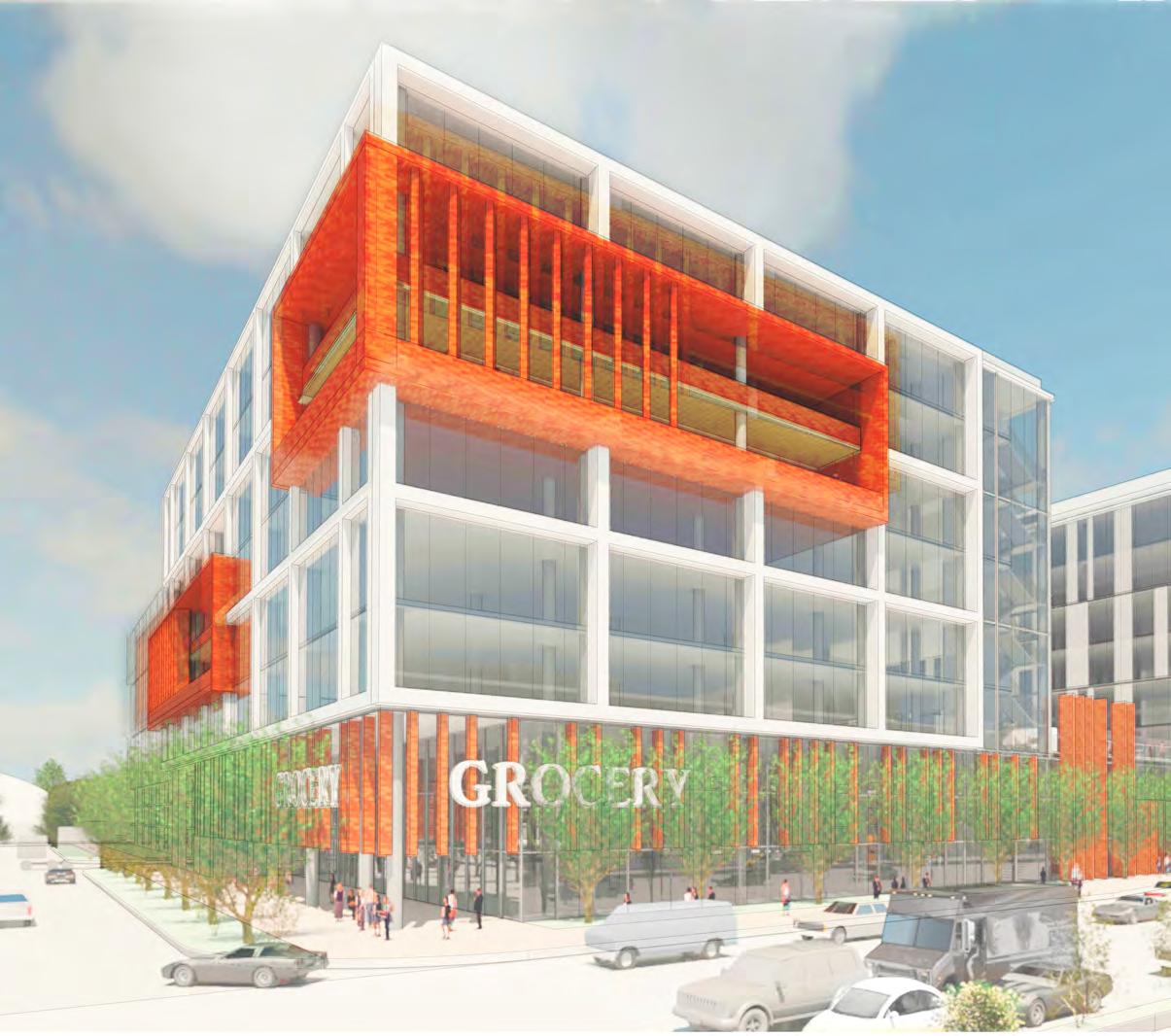


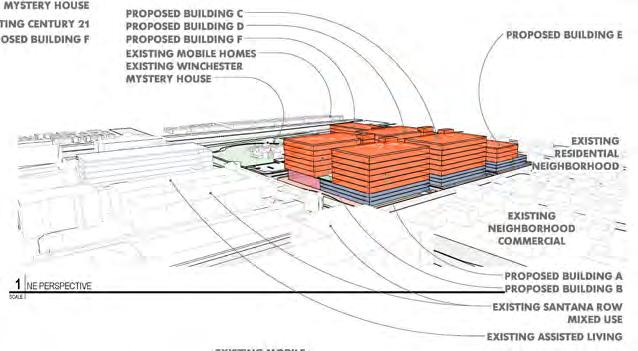
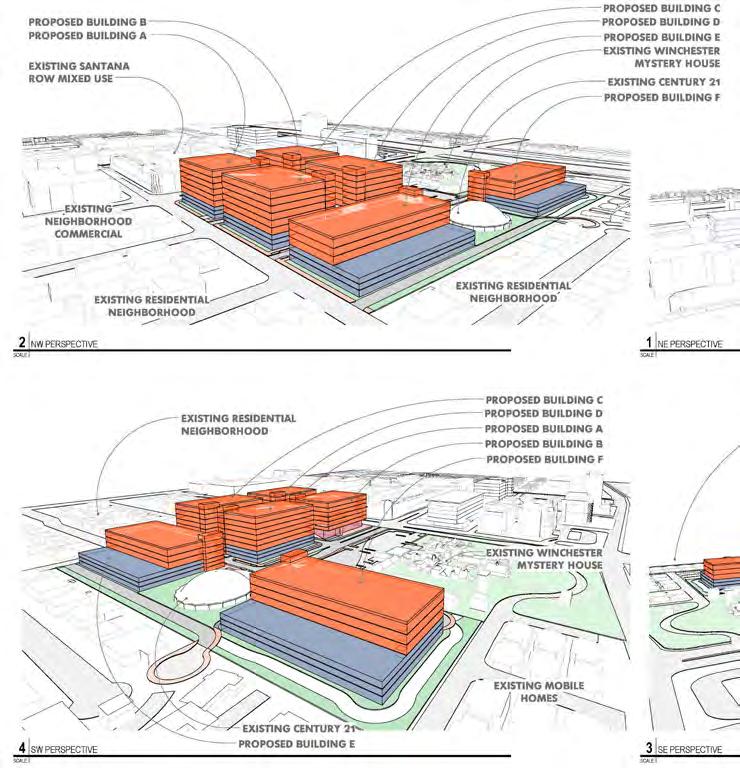
MIXED USED CAMPUS SANTANA WEST
PAVILION OF THE WIND

The Semperian Hut, Calligraphy, Language, Materiality, Construction, Pre-fabrication, Siteless Architecture, Bamboo Wrapping
Institution | UFlorida Studio | Spring 2010
Critic | Alfonzo Perez
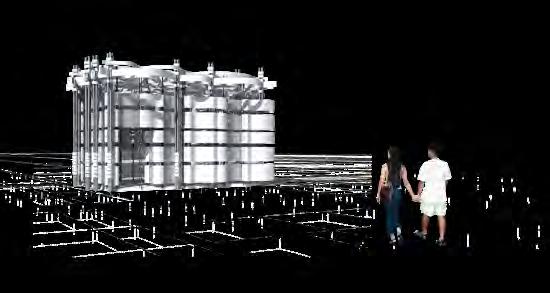
The archetype of Pavilion requires the architecture to be “about itself” in terms of materiality, construction, and experience - not about context. This pavilion took it’s inspiration from the wind; of experiencing the flow of fabrics in light and shadow, billowing in through the skin pushing and pulling on the stiffened fabrics, whispering audiblly as it blows, of light filtering in through the ribbon canopy above. There is an inviting harmony and energy captured by the material, an awareness of caressing movement perceptible with your eyes closed, feeling ribbons of warmth and light move across your skin and eyelids.
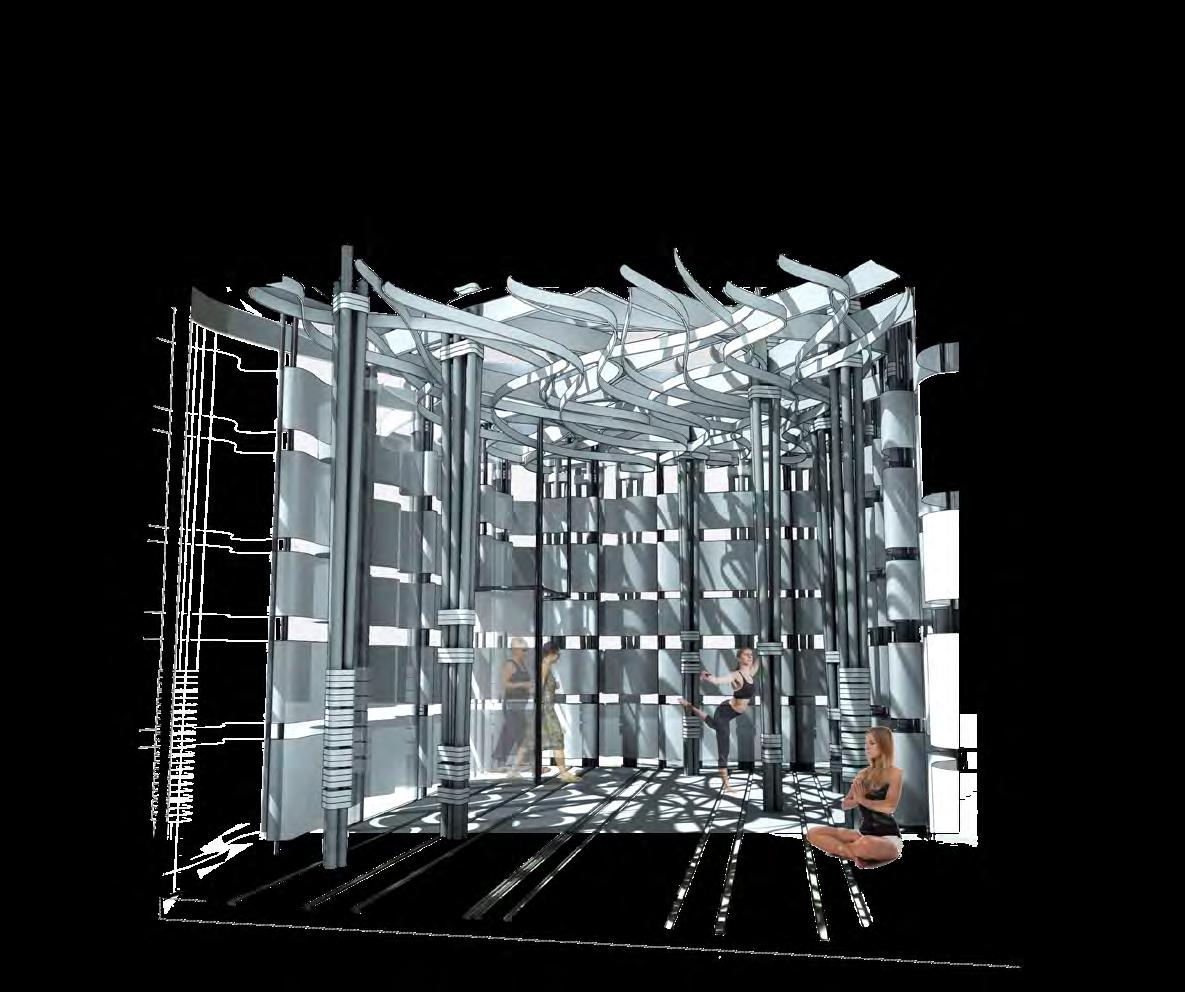
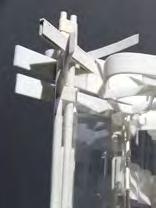
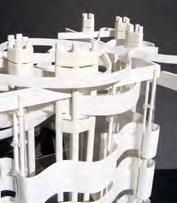
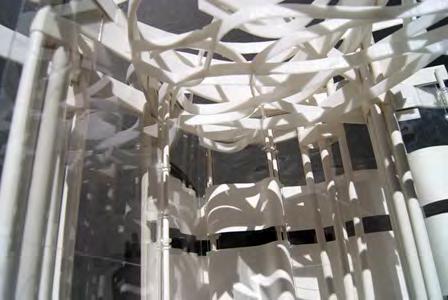
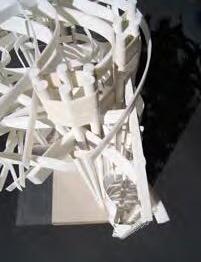

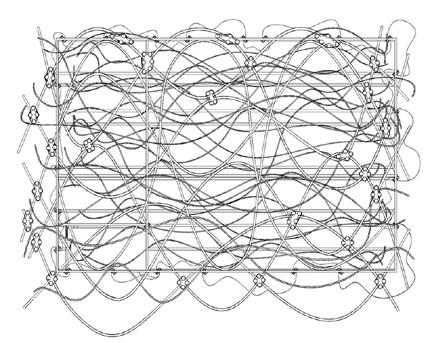
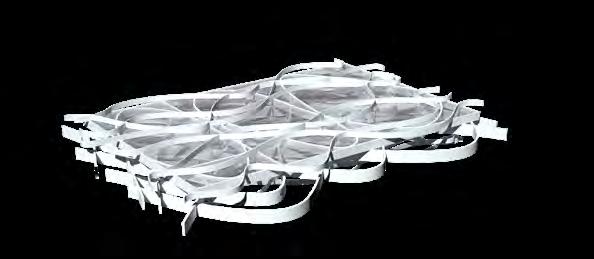
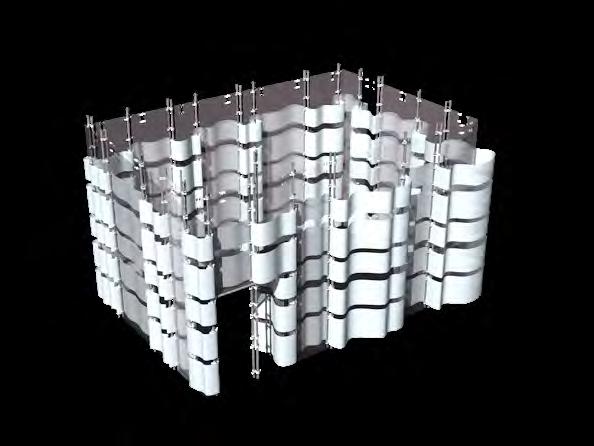
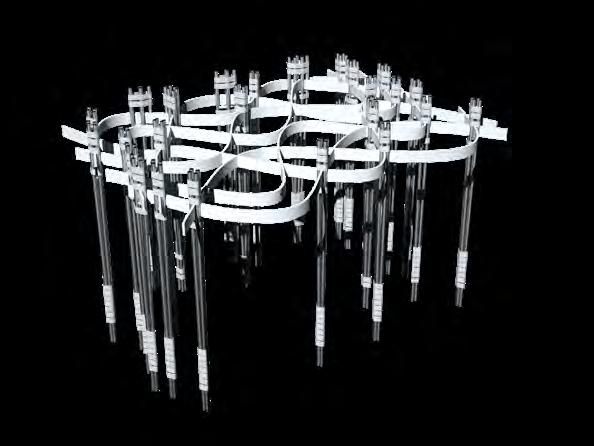
Structure Skin Roof Spirit PAVILION OF THE WIND
CONTINUOUS CITY
Urban Planning, City Scale Buildings, Mediating Old City+ New City, City Systems, Transportation, Roof Gardens, Living Architecture
Critic | Rene Davids Graduate Studio 2 | Spring 2012
Partners | Jongsun Lee, Alice Cao Vertical Cities Competition
Seoul, South Korea
STRATEGIES OF GROWTH FOR A CONTINUOUS CITY
The richness and memory of the old city is not lost in this 2 sq km urban design proposal. Instead of the typical practice of razing the exisitng in favor of a clean slate, we build density into the existing fabric by taking those smaller, discrete volumes and programs and folding them upwards to form towers. These towers are therefore not a solid volume, but let light through, allowing green spaces and roof gardens to thrive and weave over the smaller volumes.
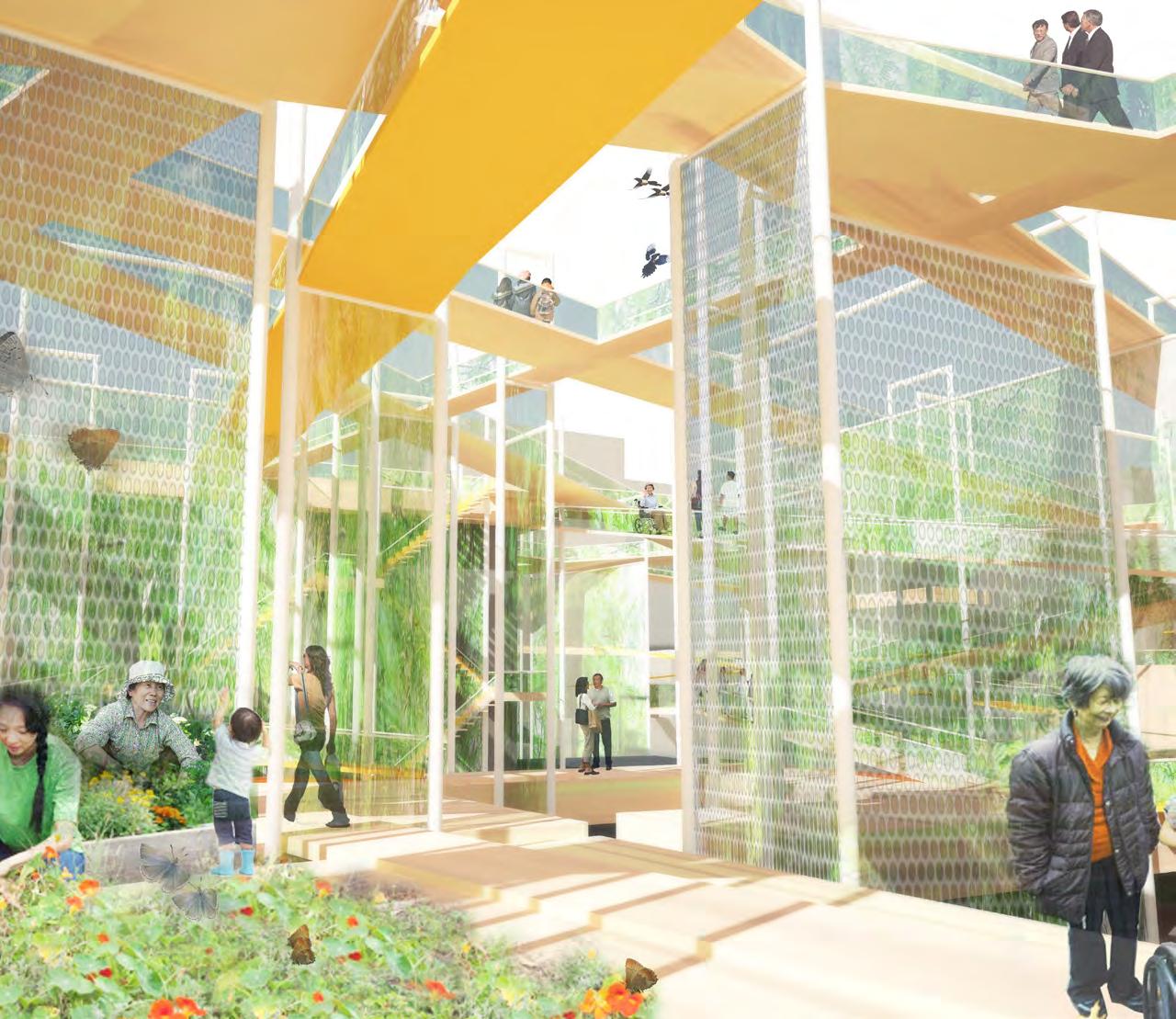
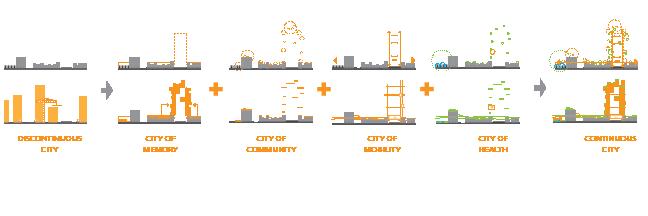

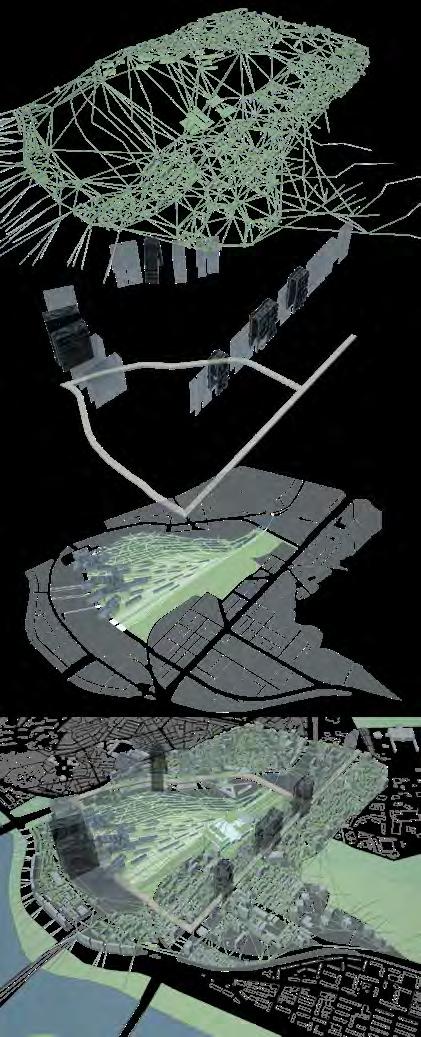
SEOUL BEIJING TOKYO SHANGHAI HONG KONG LOS ANGELESSAN FRANCISCO MEXICO CITY NEW YORK CITY AGE DISTRIBUTION OF MAJOR CITIES 0-14 65+ 14-65 AGE DISTRIBUTION OF MAJOR CITIES AGE DISTRIBUTION OF MAJOR CITIES POPULATION DENSITY OF MAJOR CITIES (per km2 FOLDING TOWERS ROOF GARDEN WEBBING CONTINUOUS CITY BROWNFIELD REMEDIATION TRANSIT BRIDGING PYRAMID AGE STRUCTURE DIAMOND AGE STRUCTURE CHALIS AGE STRUCTURE MIDDLE 14-65 YOUTH <14 1990 2010 2030 2050 COMMUNITY PERSON + OLD PERSON CITY HEALTH FOPERSON + FOOD MOBILITY BUS TRAM MEMORY KNOWLEDGE + TECHNOLOGY PERSON OLD + NEW HIGH + LOW ELEVATOR PERSON PERSON THEMES VERTICAL CITIES
ARBOR BLOCKS
Lead Designer + Project Architect roles WellFit LEED Gold
Firm | Studios 2016- 2018 Seattle | WA
In tandem with Graphite Design Group, Studios designed the interior architecture of this mid-rise duo in South Lake Union, for 2,000 employees in 400,000 sf of office space. To inspire inter-floor and inter-building cominging, creating a sense of hearth, we located the vertical axis of activity with MK’s and stairs at the center, cutting large commuter stair wells penetrating the PT slabs, leading up to roof decks, and grounding at the entries.
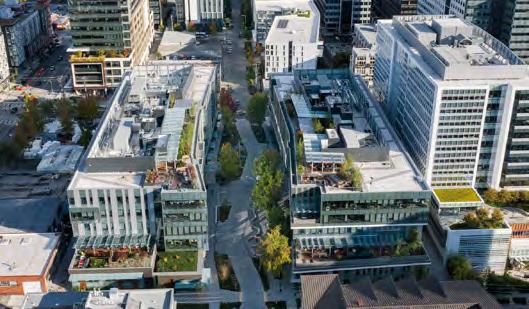
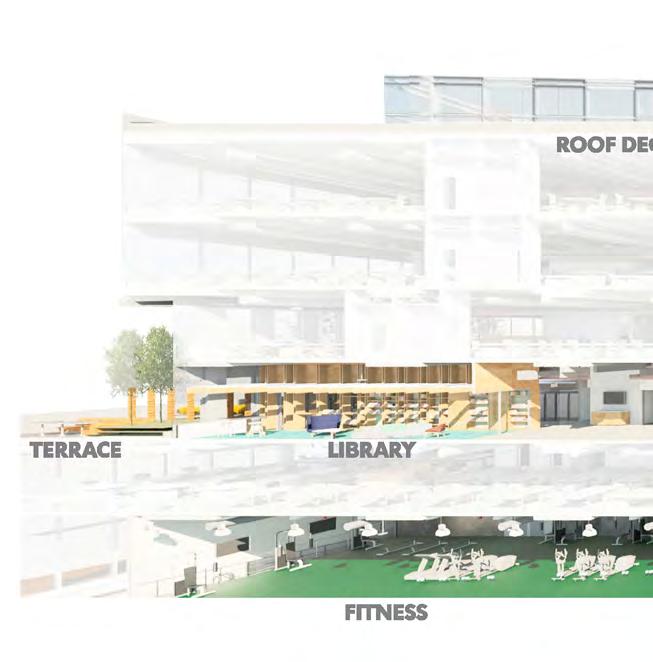
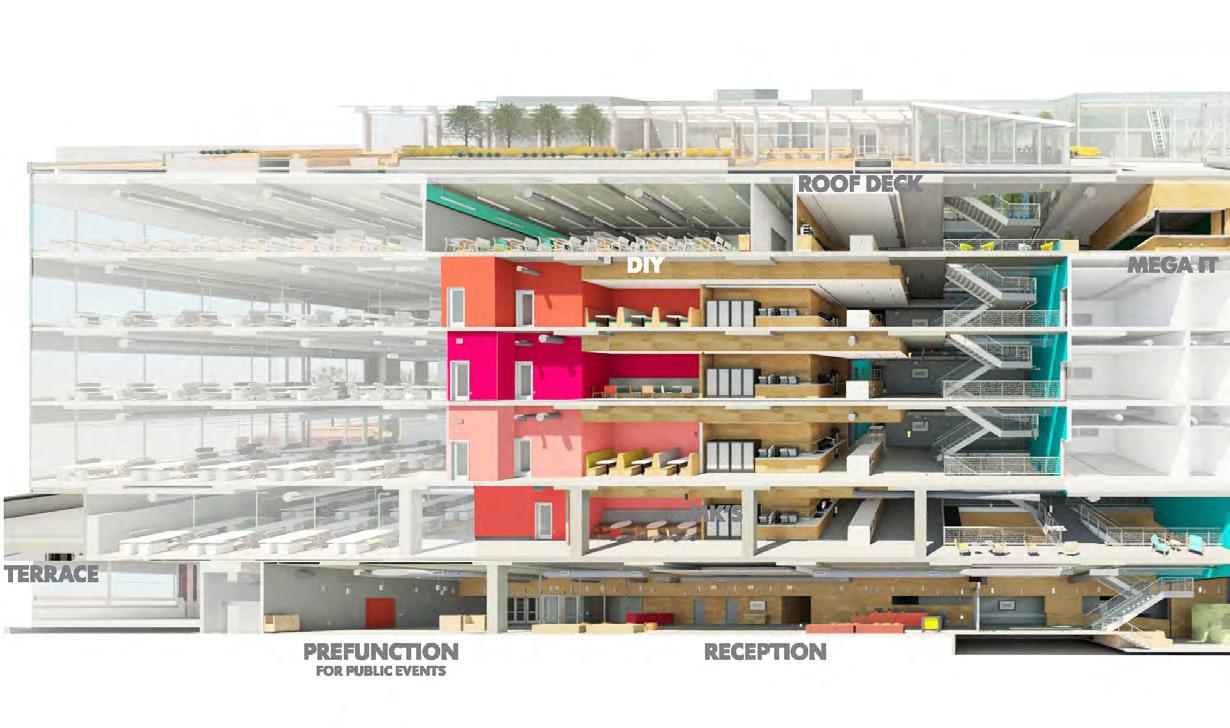
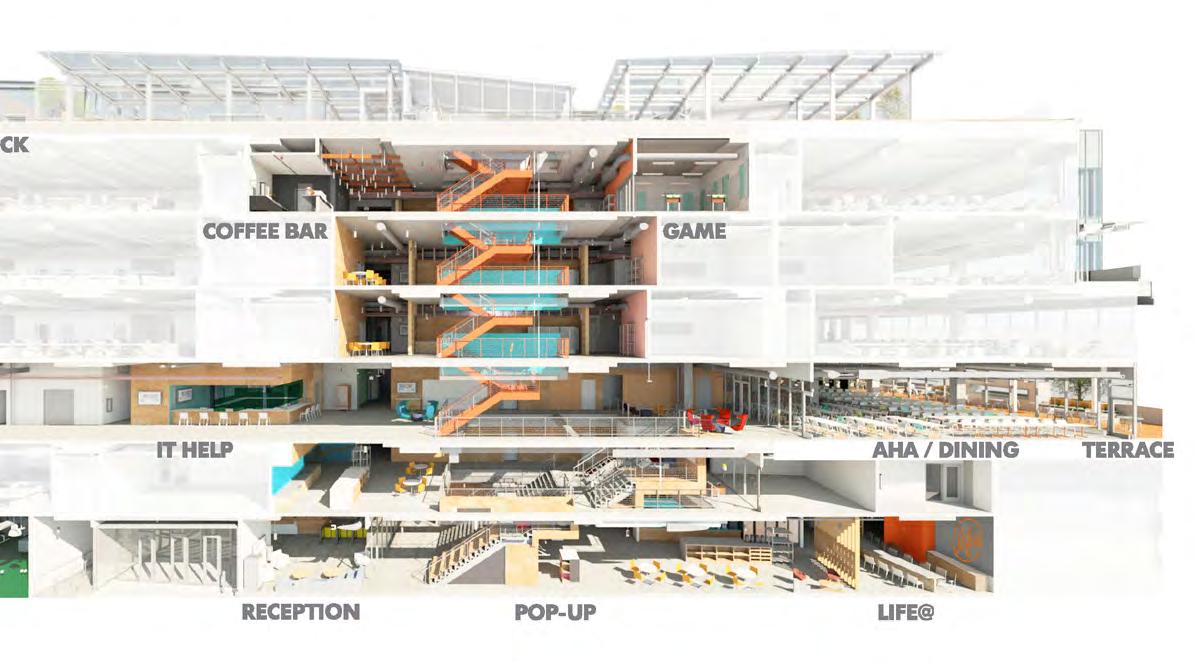
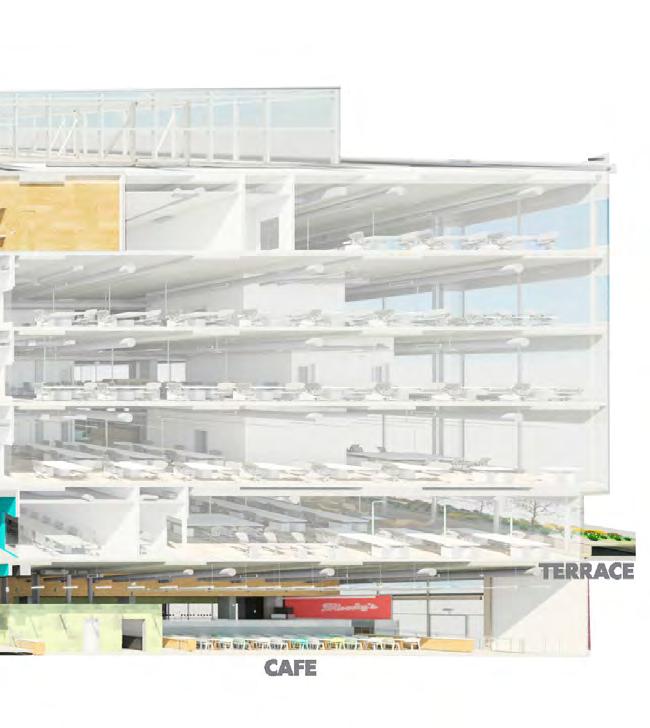
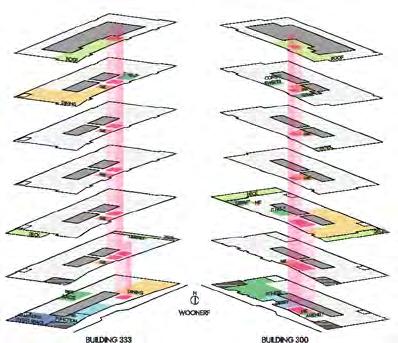
Gradients, inspired by the reflections and refractions of rain and light drove the design of building 333. While building 300 is characterized by bold colors and big programmatic elements.
Across both buildings the more public, transitory areas are accentuated with vibrant colors, speaking to each other across the Woornerf, createding one central heart. Work areas are kept calm and muted, both visually and acoustically.
TECH TI | ARBOR BLOCKS
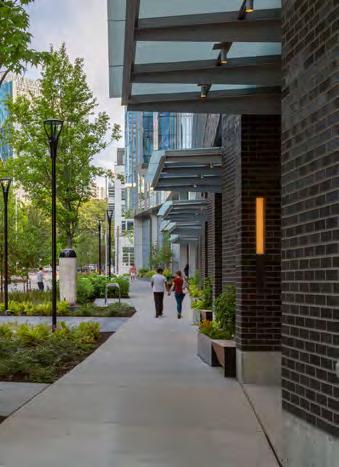
materiality
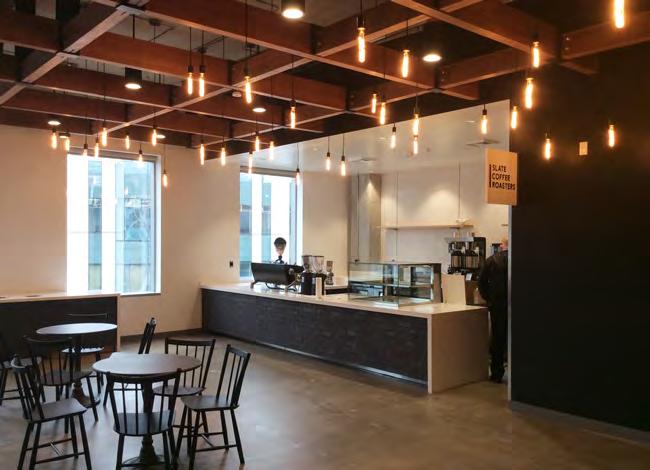

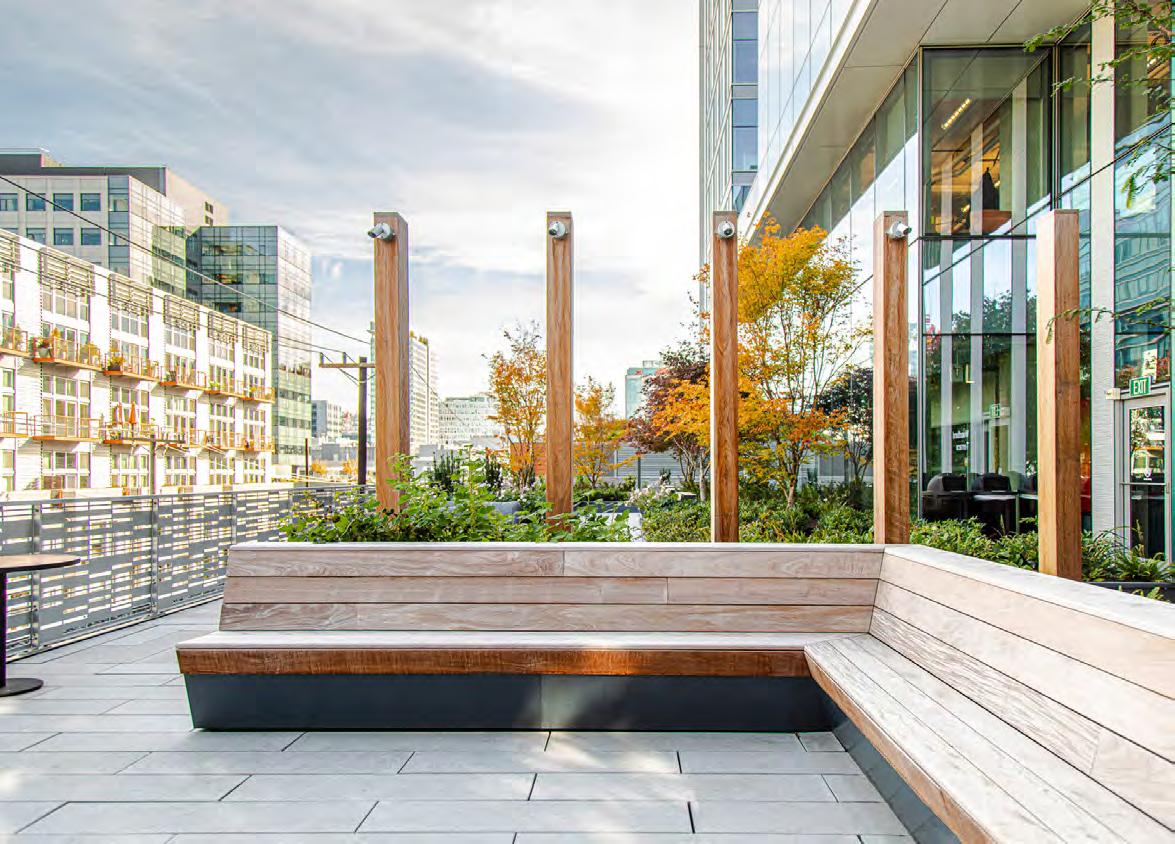 repetition of the blackened brick creates cohesion from the street up to the top level cafe. while the Edison tubes provide hovering candle-like light and warm atmosphere
repetition of the blackened brick creates cohesion from the street up to the top level cafe. while the Edison tubes provide hovering candle-like light and warm atmosphere

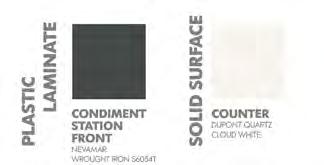

the library space extends to the outdoor terrace, with the repeating rhythm of posts
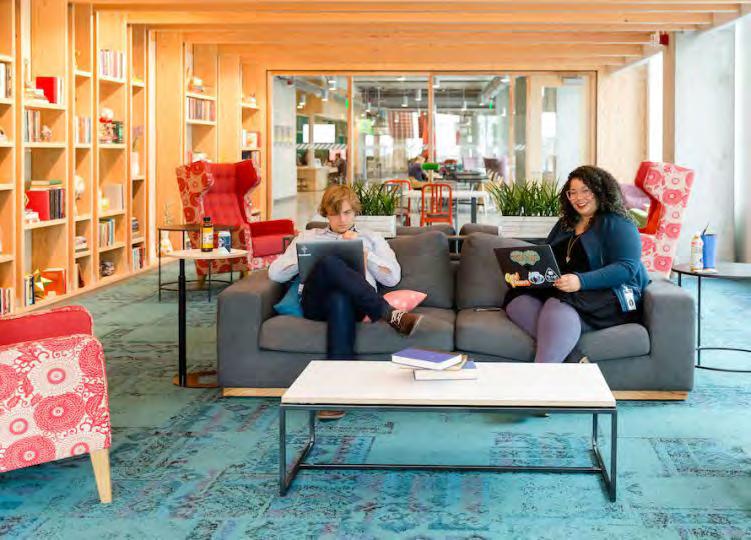
TECH TI | ARBOR BLOCKS
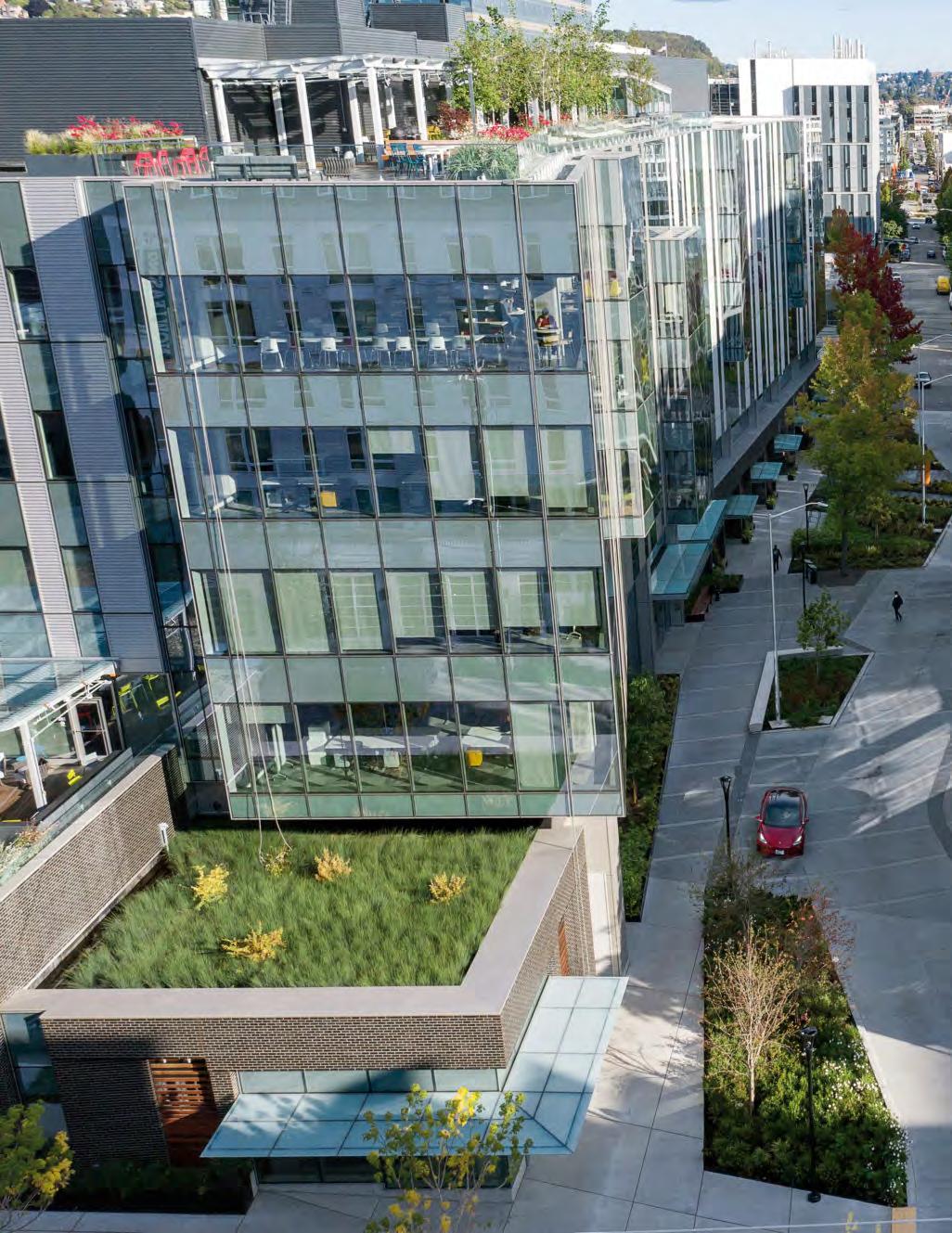
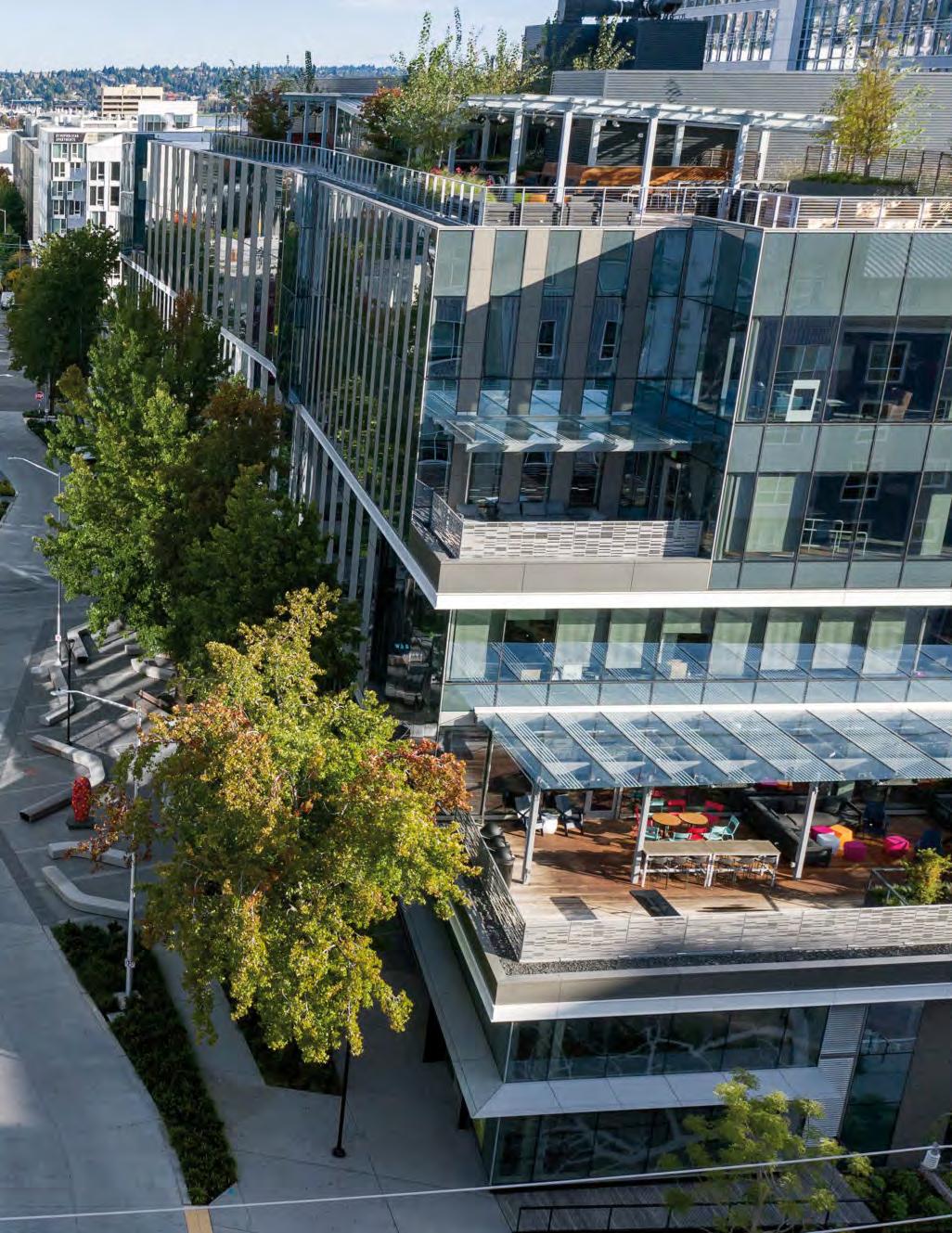
TECH TI | ARBOR BLOCKS
 Elizabeth Radtke AIA LICENSED ARCHITECT IN CALIFORNIA
Elizabeth Radtke AIA LICENSED ARCHITECT IN CALIFORNIA




















 space to float
artwork to be displayed inspires the iceberg formations and textures
space to float
artwork to be displayed inspires the iceberg formations and textures





 Artist Volunteer 2023 Black Rock City | NV
Artist Volunteer 2023 Black Rock City | NV





































































































 Critic | Lisa Iwamoto Class | Spring 2012 Class Project Wurster Courtyard
Critic | Lisa Iwamoto Class | Spring 2012 Class Project Wurster Courtyard














 Climb into the treehouse to get perspective from the trees
Climb into the treehouse to get perspective from the trees






 Collector Channel
Collector Channel

















































 repetition of the blackened brick creates cohesion from the street up to the top level cafe. while the Edison tubes provide hovering candle-like light and warm atmosphere
repetition of the blackened brick creates cohesion from the street up to the top level cafe. while the Edison tubes provide hovering candle-like light and warm atmosphere





