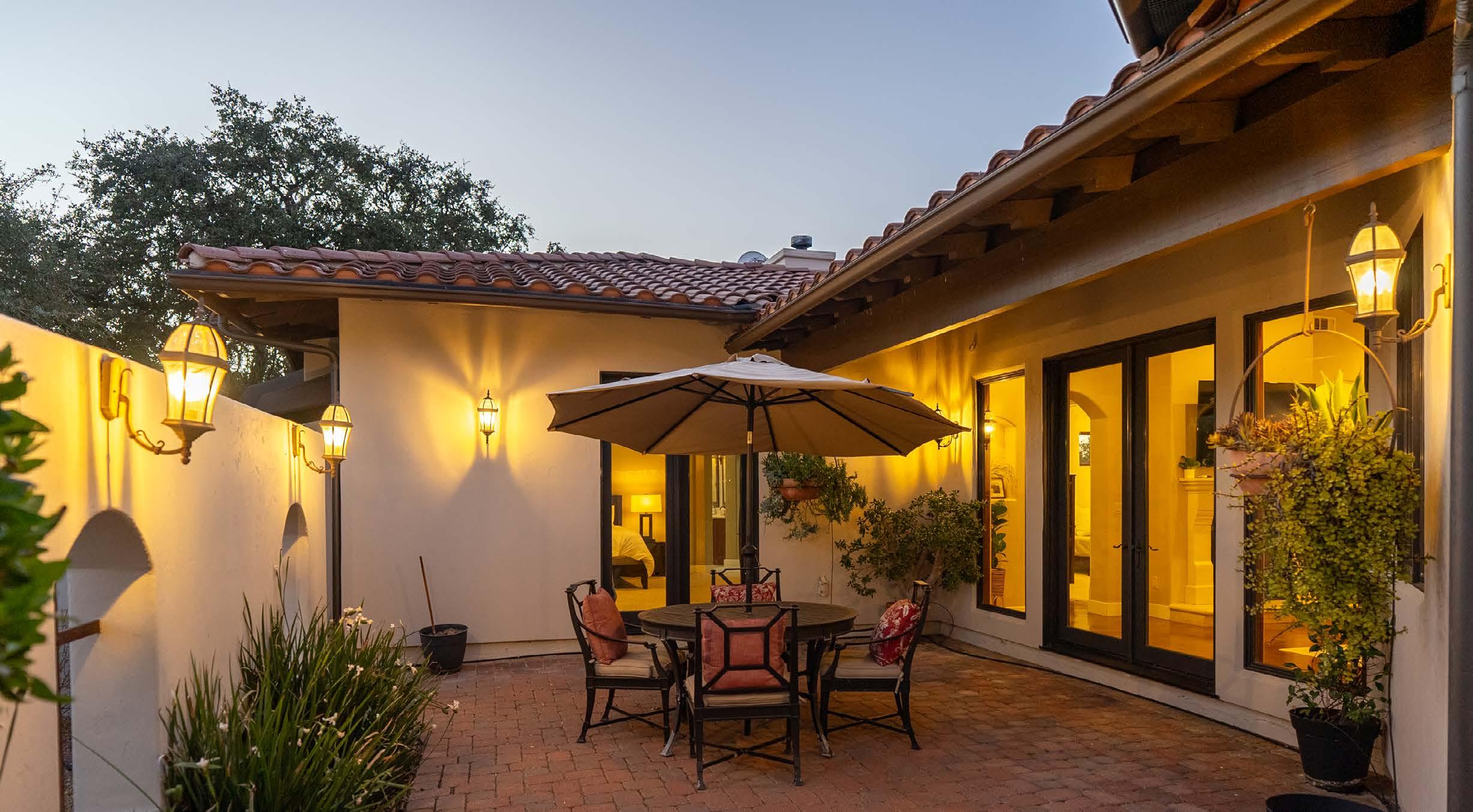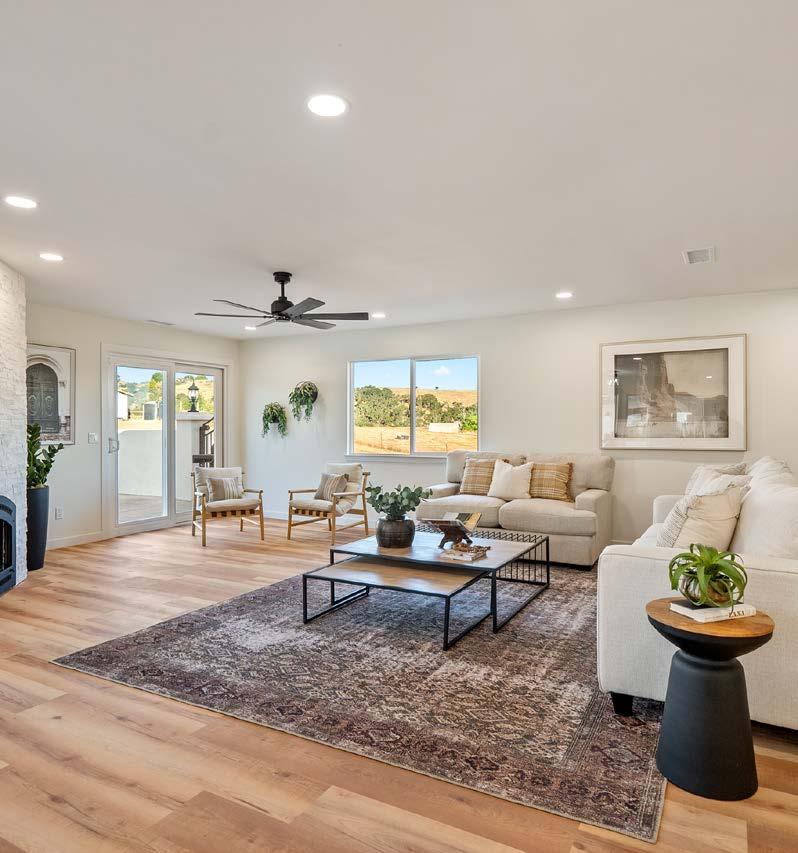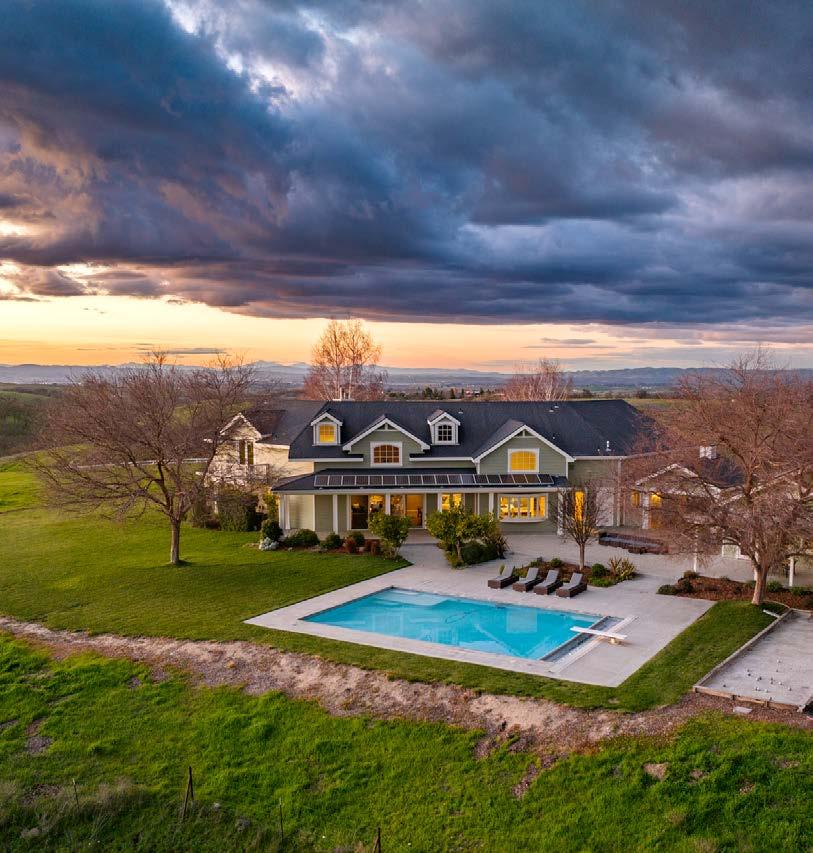























“The goal is to make sure our teachers have what they need to provide the best arts education possible for our students”
Jamie Dietz, PRYAC Program Director


Focused Giving equals Direct Impact
When Must! Charities was asked to help during a period of leadership transition at Paso Robles Youth Arts Center , we didn’t just throw money at the problem. We worked with the organization to determine the best path forward, leading to results that directly impacted PRYCA’s students, their families, and the teaching staff. This collaboration created a stronger organization primed for growth in the future.


Discover a truly unique opportunity to own a stunning piece of Paso Robles’ history nestled on 216± acres of rolling hills in the heart of wine country. This exceptional property is a dream come true for anyone looking to enjoy privacy amongst pastoral hills and old growth oaks, horse enthusiasts, multi-generational families, aviation aficionados, and those with a vision for future endeavors in wine country. Developed during the 1940s through the 1970s for Thoroughbred horse breeding operations, today, the meandering pastures make an ideal setting for any agriculture use. The property includes a barn with paddocks, a workshop, hay barn and equipment storage room, all designed with functionality in mind. The area offers ample possibilities for expansion of any of its unique features, further enhancing the property’s value. Adding to its allure, the estate features a rare private airstrip with two hangars, perfect for aviators seeking the ultimate convenience of private air travel directly from home. The estate’s recreation reservoir, situated near the main residence, adds a touch of serenity to the landscape. The property is thoughtfully fenced and cross-fenced, providing security and ease of management for both livestock and equestrian activities. The main residence, surrounded by majestic oak trees and teeming with wildlife, offers a blend of elegance and comfort, providing a tranquil retreat within this expansive estate. Complementing the main residence is a charming guest house and a cozy cottage, ideal for hosting visitors or accommodating staff. The main house spans an impressive 5,022± sq. ft. across two stories, with the upper level dedicated to a spacious and luxurious primary suite. A detached 1,129± sq. ft. guest house offers additional amenities, including a recreation room and wine cellar, perfect for entertaining or leisure. The 1,126± sq. ft. cottage provides further flexibility, offering comfortable accommodations for guests or staff members. Together, these spaces create a versatile and inviting estate. Located in Paso Robles’ premier westside wine country, the property is part of the Williamson Act, which not only preserves its agricultural heritage but also opens up potential for future opportunities such as developing a vineyard or winery.






























Nestled in the heart of Paso Robles’ wine country, this captivating 2,940± sq. ft. single-level Spanish-style estate offers both elegance and modern amenities. The home features 3 spacious bedrooms and 3.5 bathrooms, a formal dining room, a charming breakfast nook, and a living room with a stunning rock fireplace. The recently remodeled kitchen boasts natural quartz countertops, sleek black stainless-steel appliances (updated in 2021), and a walk-in pantry, creating the perfect space for culinary creativity. The primary suite includes its own cozy fireplace, while the home also features an office and laundry for added convenience. Ideal for entertaining, the property includes a versatile 1,100± sq. ft. flex room with a western-style bar, along with an expansive covered patio that features an outdoor kitchen and a horseshoe pit. The outdoor area is truly a retreat, complete with a solar-heated swimming pool, spa, and a portable safety fence for peace of mind. The drought-tolerant landscaping is maintained by drip irrigation and fertigation systems, ensuring a low-maintenance yet vibrant yard. Additional property features include 36 solar panels and 2 Tesla batteries for electrical backup and energy efficiency, along with solar heating for the pool and spa. The 3-car garage and a large workshop with roll-up doors provide ample space for vehicles and projects. Two metal outbuildings (1,200± sq. ft. and 1,440± sq. ft.) offer additional storage or workspace. The estate is fully fenced with a 6-foot chain-link fence and gated entrances for privacy, including an automatic front gate and a separate rear gate leading to the main acreage. A 5,000-gallon fire water storage tank with a hydrant system per Cal Fire standards that ensures extra security and peace of mind. Property includes a 40 ft long Destination Trailer with 50 AMP Hookup with 3 Pull outs. This remarkable property blends luxury, comfort, and functionality, offering a private and serene lifestyle in Paso Robles’ coveted westside.





























Situated amidst the rolling hills of San Miguel, California, this sprawling estate epitomizes the quintessential wine country lifestyle. Spanning across 41± acres of breathtaking terrain, this property includes 22± acres of leased vineyards, cultivating a variety of Syrah, Sangiovese, Petit Sirah, Zinfandel, and Cabernet Sauvignon grapes. Featuring a mission style main residence spanning 3,370± sq. ft. complete with 4 bedrooms, 3 bathrooms and complemented by a quaint detached 643± sq.ft. cottage, this property offers unparalleled luxury and charm. Step inside to discover a thoughtfully designed interior where stylish accents and modern comforts converge seamlessly. The kitchen, complete with top-of-the-line appliances including a Viking stove and built-in pizza oven and breakfast nook. Enjoy vineyard views from the dining room, living room with fireplace and primary suite with double sinks, spa tub and two walk-in closets. The additional 3 bedrooms, bathroom and laundry are on the main level with a circular staircase that leads to a tower room above the primary suite offering panoramic views of the vineyard and rolling green hills. Outside, an in-ground swimming pool and beautiful patio area with an outdoor kitchen beckon you to unwind and entertain in style. Additional property features an expansive garage, shop space, and a large front office, this estate provides ample storage and workspace. Additional property features include a metal tractor barn and a pole barn large enough to cover an RV. Property has a current license for vacation rentals. Discover this exceptional estate that offers a rare blend of luxury living and agricultural charm.






























This stunning estate merges classic Spanish Hacienda style with modern luxuries, nestled on 5± acres of serene Templeton countryside. Featuring two custom homes and a detached garage shop, the property embodies sophisticated craftsmanship throughout. The main residence offers 3,055± sq. ft. of seamless living space, highlighted by stained and polished concrete floors, vaulted ceilings, and expansive French doors that invite you to the outdoor living areas. The entry welcomes you through a custom Alder front door, opening to a beautifully appointed living room, dining room, and kitchen—each featuring fireplaces, chandeliers, and custom windows. The kitchen impresses with a spacious limestone island, prep sink, walk-in pantry, and premium stainlesssteel appliances. The primary suite is a retreat unto itself, complete with a cozy window seat, gas fireplace, expansive walk-in closet, soaking tub, and a custom travertine walk-in shower. Private patio access enhances the suite’s luxurious ambiance. Complimenting the property, the 1,212± sq. ft. guest house boasts 3 bedrooms, 2 bathrooms, a charming front deck, and private driveway access. Both homes embrace indoor-outdoor living with hilltop views and shaded courtyard areas. Outside, enjoy a resort-like experience with a sparkling pool, hot tub, and spacious courtyard perfect for entertaining. Multiple seating areas, an artificial lawn, and shaded oak trees offer tranquility and relaxation. The property’s elevated position provides stunning hilltop views and breathtaking sunsets, creating an idyllic outdoor escape. The main home (111 Kim Ct.) currently operates as a short-term rental, while the guest house (109 Kim Ct.) serves as a long-term rental. This estate presents a rare opportunity for serene living or investment potential in beautiful Templeton.






























Welcome to a stunning 20-acre parcel in Atascadero, featuring two beautifully renovated homes, a pool, and a hot tub, all secured by a gated entry. Both homes have been updated to modern perfection with numerous high-end upgrades. The 2,796± sq. ft. main house boasts all-new cabinets with custom wood detailing on the range hood, Z Line appliances, quartz countertops with a full quartz kitchen backsplash, luxury vinyl plank flooring, and a stone fireplace surround. Custom showers in the primary and second bathrooms, new interior doors throughout, a new exterior front door, and a custom garage door with a WiFi-capable opener enhance the home’s charm. Additional upgrades include new light fixtures, an on-demand tankless water heater, fresh interior and exterior paint, all-new landscape highlights the natural beauty and seclusion of the property. The 1,797± sq. ft. secondary house mirrors the main house’s elegance with new cabinets, appliances, and quartz countertops. It also features new interior doors, dual-pane windows, an exterior entry door, a rebuilt front deck, a new HVAC system, new light fixtures, fresh paint inside and out, a new roof on the house, barn, and well pump shed, and a new poly septic tank with access risers. The all-new landscape highlights the natural beauty and seclusion of the property, creating a perfect outdoor living space to enjoy the pool and private courtyard. The updated finishes and design welcome you into your private retreat, perfectly situated to enjoy sunsets and tranquility. Additionally, the driveway from the street to the top has been recently resealed, ensuring a smooth and welcoming entrance to this exceptional property. Enjoy the benefits of a central location with the advantages of nearby Atascadero and Templeton.






























Welcome to a stunning 20-acre parcel in Atascadero, featuring two beautifully renovated homes, a pool, and a hot tub, all secured by a gated entry. Both homes have been updated to modern perfection with numerous high-end upgrades. The 2,796± sq. ft. main house boasts all-new cabinets with custom wood detailing on the range hood, Z Line appliances, quartz countertops with a full quartz kitchen backsplash, luxury vinyl plank flooring, and a stone fireplace surround. Custom showers in the primary and second bathrooms, new interior doors throughout, a new exterior front door, and a custom garage door with a WiFi-capable opener enhance the home’s charm. Additional upgrades include new light fixtures, an on-demand tankless water heater, fresh interior and exterior paint, all-new landscape highlights the natural beauty and seclusion of the property. The 1,797± sq. ft. secondary house mirrors the main house’s elegance with new cabinets, appliances, and quartz countertops. It also features new interior doors, dual-pane windows, an exterior entry door, a rebuilt front deck, a new HVAC system, new light fixtures, fresh paint inside and out, a new roof on the house, barn, and well pump shed, and a new poly septic tank with access risers. The all-new landscape highlights the natural beauty and seclusion of the property, creating a perfect outdoor living space to enjoy the pool and private courtyard. The updated finishes and design welcome you into your private retreat, perfectly situated to enjoy sunsets and tranquility. Additionally, the driveway from the street to the top has been recently resealed, ensuring a smooth and welcoming entrance to this exceptional property. Enjoy the benefits of a central location with the advantages of nearby Atascadero and Templeton.

























Nestled on over 55 acres of picturesque Paso Robles landscape, this luxury estate showcases commanding hilltop and vineyard views setting the stage for this remarkable property. The main house spans over 5,500± sq. ft of meticulously crafted living space, detached garage and 1 bedroom, 1 bathroom pool house. Custom-built with unparalleled style, finish, and attention to detail, this residence exudes elegance at every turn. Ideal for both everyday living and grand-scale entertaining, the expansive interior features vaulted ceilings that bathe the rooms in natural light, while large sliding doors seamlessly blend indoor and outdoor living. The heart of the home lies in the spacious kitchen, a culinary masterpiece designed for gatherings with a generous center island, high end appliances and granite counters. The flow of the home is effortless, with seamless transitions from the living room, dining room, family room, and bedrooms. At one end of the home, the luxurious primary suite offers a tranquil retreat complete with a gas fireplace, soaking tub, dual vanities, and walk-in closet. Step outside to discover a private oasis, where panoramic views and serene surroundings await. Whether enjoying the pool, a friendly game of bocce ball or horseshoes, or simply relishing in the beauty of the landscape, this outdoor space offers endless opportunities for relaxation and recreation. Experience the epitome of luxury living in Paso Robles with privacy and unparalleled views.






























This exquisite blend of modern luxury and timeless elegance is located in the prestigious guard-gated community of Santa Ysabel Ranch. Newly constructed and designed for those with discerning taste, this home offers 4,426 sq. ft. of refined living space, showcasing breathtaking views from nearly every room. The exterior captivates with its smooth stucco finish, accented by chic grey stone details. Step inside to an expansive open-concept layout, with hardwood floors throughout. The living room, featuring soaring ceilings and a dramatic floor-toceiling stone fireplace, flows seamlessly into the dining area and a state-of-the-art chef’s kitchen. The kitchen is a culinary masterpiece, boasting a 10-foot island, quartzite countertops, a coffee bar, and a walk-in wine room, ideal for collectors. The main level includes a luxurious ensuite bedroom, while upstairs, the primary suite serves as a tranquil haven. It features a spa-inspired bathroom, designer walk-in closet, sitting room, and a private balcony with sweeping vineyard views. The upper floor also offers a family room, den/media room, two additional bedrooms, and a powder room. Crafted with meticulous attention to detail by RBU Building & Design, this home epitomizes luxury living, where elegance, comfort, and sophisticated design come together in perfect harmony.






























































