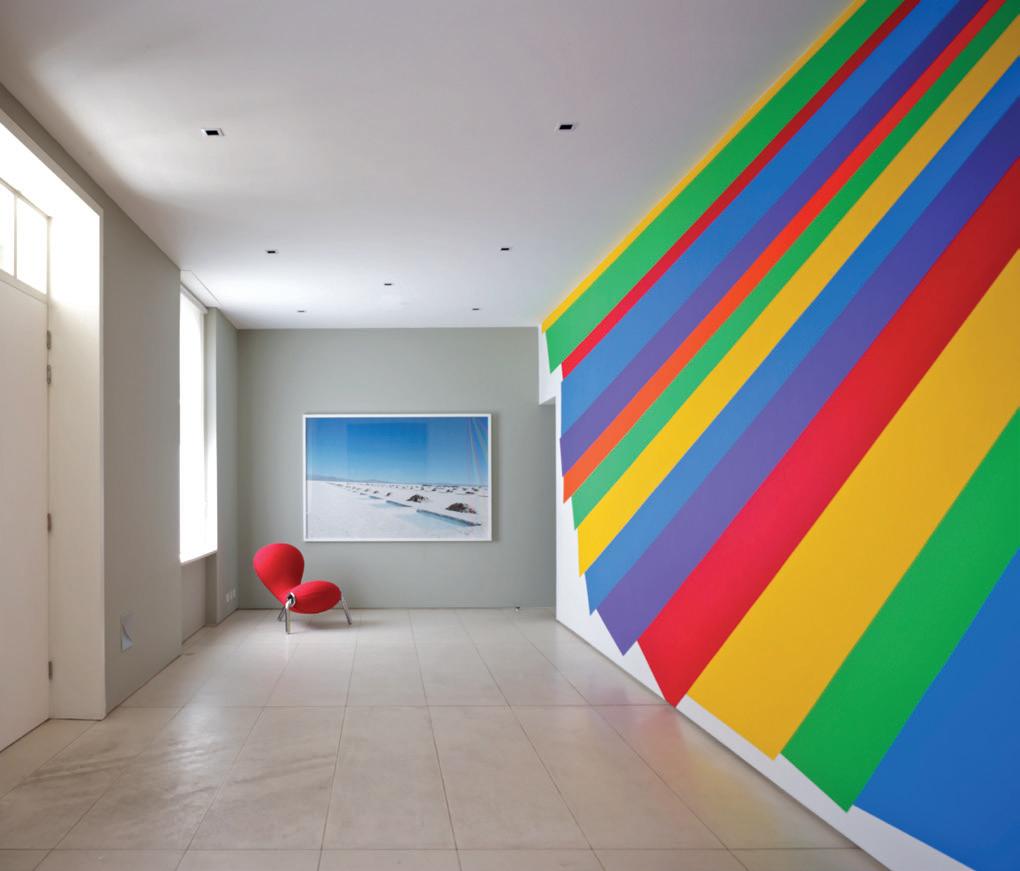
1 minute read
Hamilton Terrace
The project involved the reconstruction of a large detached 19th century house and garden in North London for a family of seven.
By removing the clutter of additional extensions, lift shaft, partitions and a pool, the form of the original house was re-established. A new extension to the full width of the site was added to provide a sequence of well-lit spaces for both formal entertaining and family life.
Each room in the extension has full elevation frameless windows establishing a strong relationship with the carefully crafted garden terraces by landscape architect Christopher Bradley-Hole.
A spa and gym lie beneath the rear garden. The spa has a top lit marble and glass box for water and steam therapies within a larger mirrored space.
Left



Wiltshire
Client Private
Status Completed 2005










