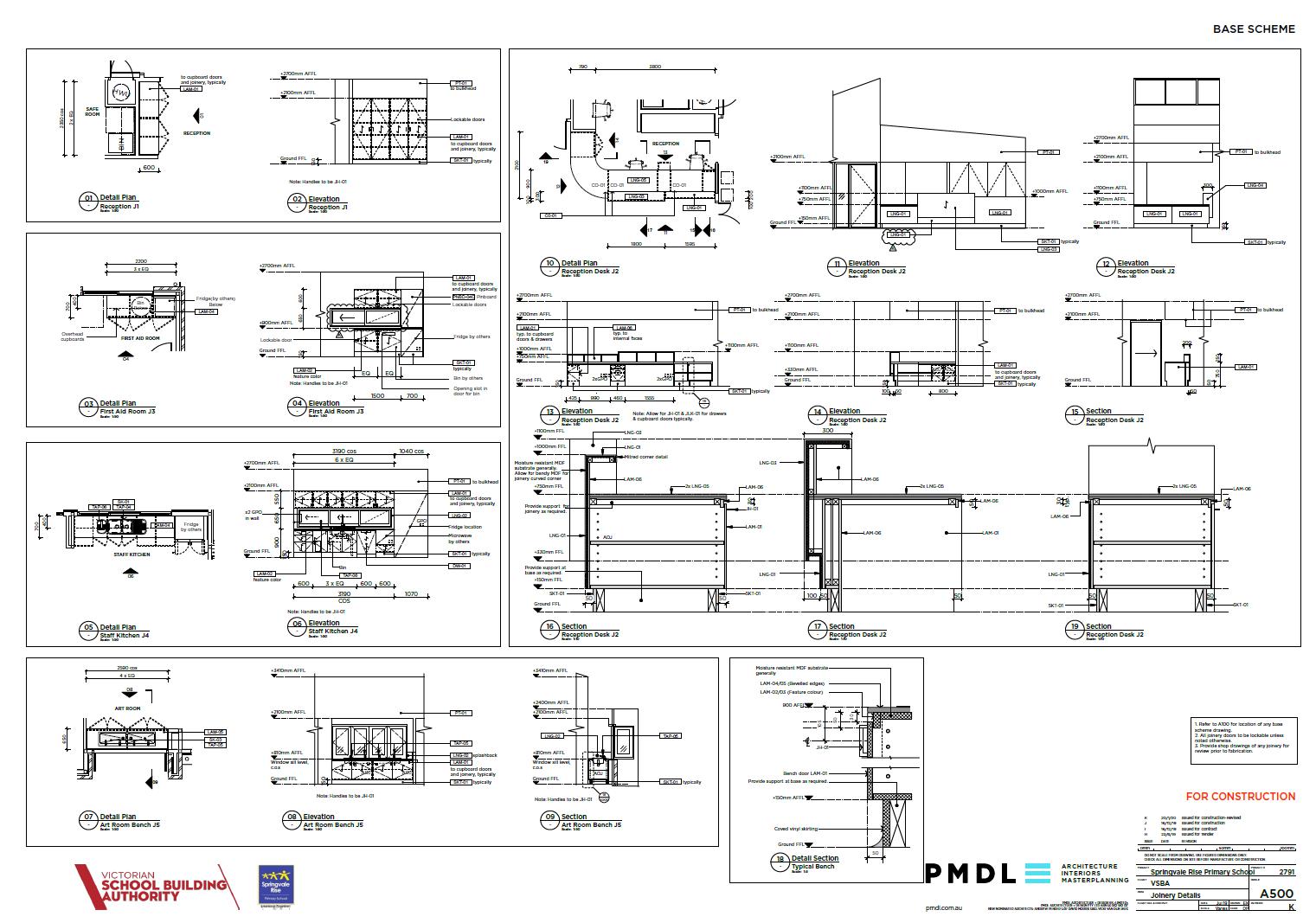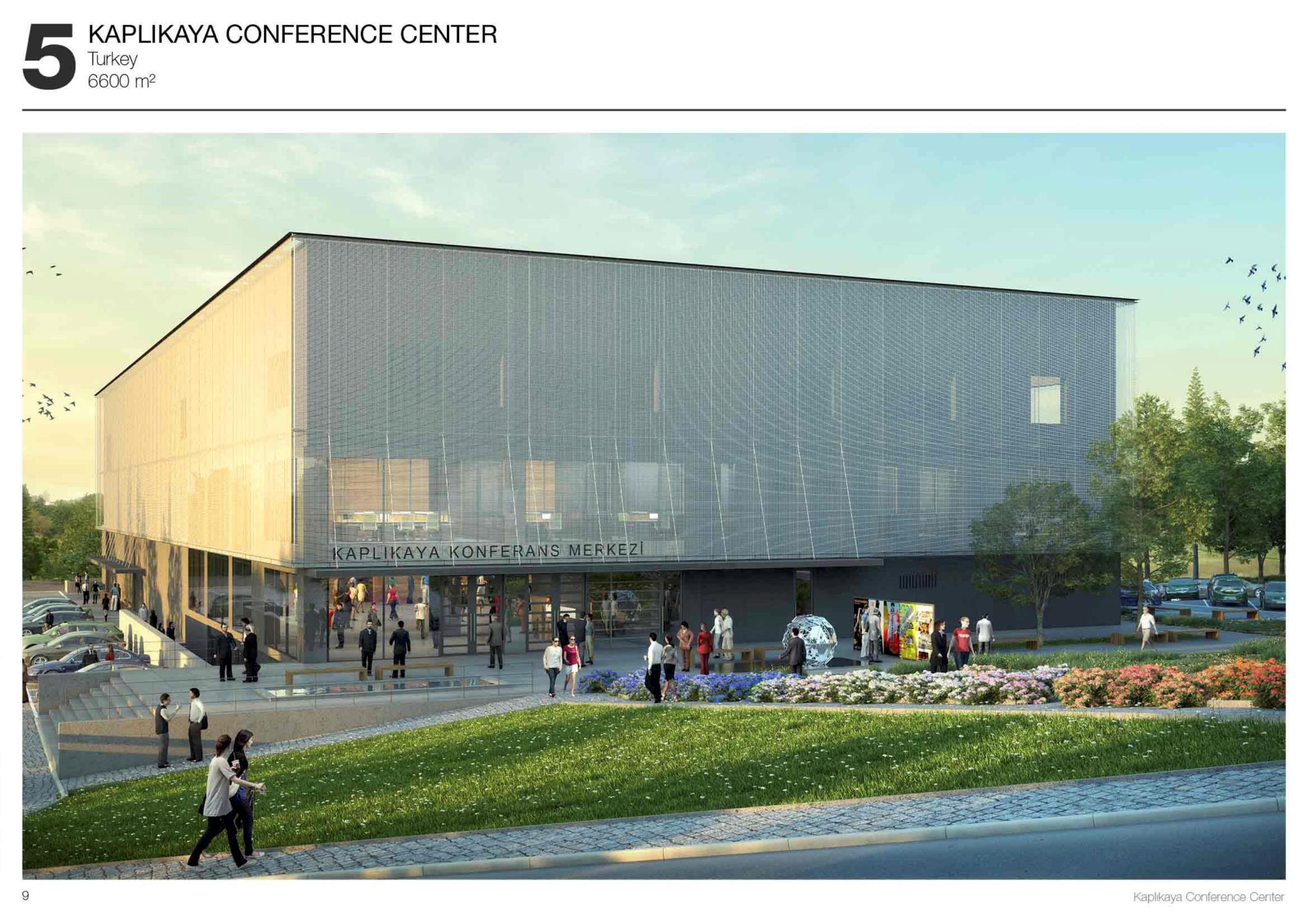

A
Melbourne
Project Budget: $1.7 million

2023 - Current





Proposed Ground Floor Plan
Proposed First Floor Plan
Proposed Longitudinal Section
B
Elsternwick House
Melbourne
Project Budget: $500K

2023 - Current



Proposed Floor Plan
Mentone Park Primary School
Melbourne
Area: 500 m², Project Budget: $4 million


Architect/ Project Leader
2021 - 2023


CDET Mentone Park Primary School
Melbourne
Area: 500 m², Project Budget: $4 million

Architect/ Project Leader
2021 - 2023



DMelbourne
Area: 1300 m², Project Budget: $9 million

Architect/ Project Leader
2021 - 2023

DET Burwood East Primary School
Melbourne Area: 1300 m², Project Budget: $9 million

Proposed Elevation


View to COLA Birds Eyeview
Architect/ Project Leader
2021 - 2023






Project Leader

DET SPRINGVALE RISE PRIMARY SCHOOL
Melbourne
Area: 450 m², Project Budget: $2.3 mil.

2D & 3D Documentation
Vectorworks

Melbourne
Area: 450 m², Project Budget: $2.3 mil.

2D & 3D Documentation
Vectorworks

High-End Residential Development
Bodrum, Turkey
Project Area: 12.000 m2


Architect/Project Leader
Construction Documentation & Coordination
Istanbul, Turkey
Project Area: 82.000 m2


Architect/ Team member
SD,DD & Construction Documentation Stages
Mix-use Development
Overseas
Project Area: 120.000 m2

Architect/ Team member
Schematic Design

Professional
National Competition for Temporary Exhibition Structure

Izmir, Turkey
Awarded 1 of 4 equal price winners
Architect
Schematic Design

Conference Center
Bursa, Turkey
Project Area: 6600 m2


Boran Ekinci Architects
Architect/ Team member
Town Planning & Construction Documentation
Istanbul, Turkey
Project Area: 8200 m2

Boran Ekinci Architects
Architect/ Project Leader
Schematic Design


Modular Timber Block Houses
Various Locations, Turkey
Project Area: 7 types – 30-330 m2

Boran Ekinci Architects
Architect/ Project Leader
Schematic Design & Construction Documentation
Multi-Residential Development
Izmit, Turkey
Project Area: 70.000 m2

Boran Ekinci Architects
Architect/ Team Member
SD, Town Planning & DD stages

High School Building – Invited Competition Entry
Izmir, Turkey
Project Area: 15.000 m2

Boran Ekinci Architects
Architect/ Project Leader
Schematic Design

