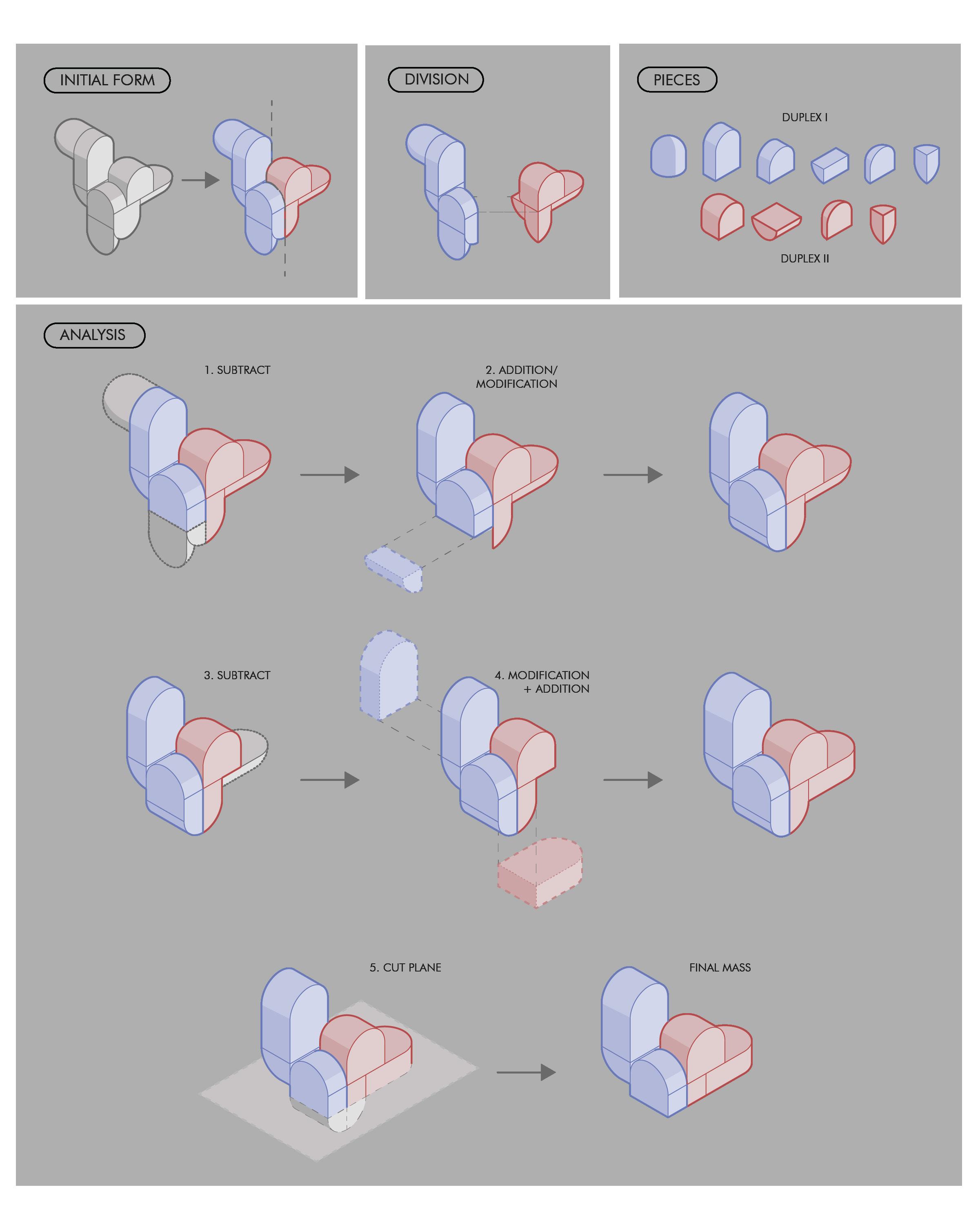architecture portfolio
SELECTED WORKS



Architecture Student & Architectural Design Intern
erikalouisemorales@gmail.com
+1 (404) 545-6077 linkedin.com/in/erikalouisemorales
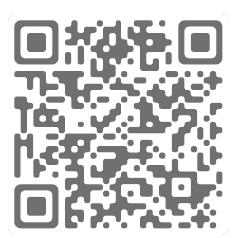
PORTFOLIO
references
Claudia Farnsworth
Marketing Manager claudiafarnsworth@thw.com
Hope Pollonais
Designer & Professor
hpollonais@gmail.com
skills
Problem Solving
Team Leadership
Project Management
Client Relations
Organization & Prioritization
Cross-functional Communication
software







My name is Erika! I am currently an architecture student at Kennesaw State University and an architectural design intern at Wendel, and a former marketing professional. I am a highly focused and detail oriented coordinator with an exceptional record of client service. I am able to manage multiple simultaneous projects with high efficiency and accuracy. I am adept at working independently, with a team, and managing a team.
Kennesaw State University | Marietta, GA
Bachelor’s of Architecture; 2026
GPA: 4.0/4.0
Portfolio Award (‘23) - 3rd Place in Competition
PCI Precast Concrete Furniture Comp. (‘24) - 1st Place (tied)
Integrated Studio Competition (‘24) - Selected Competitor
President’s List & Dean’s List
Georgia State University | Atlanta, GA
Bachelor’s of Business Administration; 2018
Minor in Hospitality Administration; 2018
Summa Cum Laude: 3.97/4.0
President’s List & Dean’s List
Hong Kong Polytechnic Uni. | Hung Hom, HK Foreign Exchange, Marketing; 2017
WENDEL Companies| Arch. Design Intern
June 2024 - Present
• Assist in concept development, collaborating with senior architects and designers across offices
• Develop construction documents, ensuring accuracy and alignment with project specifications
• Support QA/QC and RFP development, contributing to project quality and firm proposals
THW Design | Marketing Coordinator
July 2022 - May 2024
• Manage internal logistics for industry conferences and ensuring smooth execution
• Assist in RFP creation and curation, collaborating with marketing manager and studios to showcase firm capabilities effectively
• Research, collaborate and prepare presentation proposals and materials, incorporating industry trends
Red House B2B Marketing | Account Coordinator
January 2021 - June 2021
• Oversee the creative process by coordinating with internal production teams and account managers for seamless transition from ideation to production
• Generate marketing reports and assist with market research activities by preparing and analyzing data
• Manage project scope, schedules, issues, risks and resources for 20+ projects from start to finish
PureRed | Senior Client Services Specialist
April 2019 - October 2020
• Serve as the client’s day-to-day liaison between the company’s largest key account, Kroger
• Direct a team of three from project conception to press release for print and digital ads
• Provide project management insight to ensure timely release and coordination of client advisements with internal and external teams







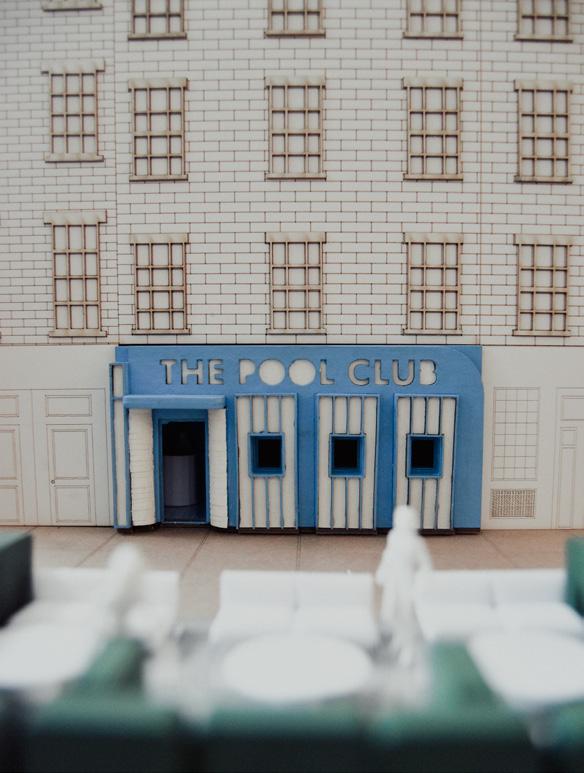

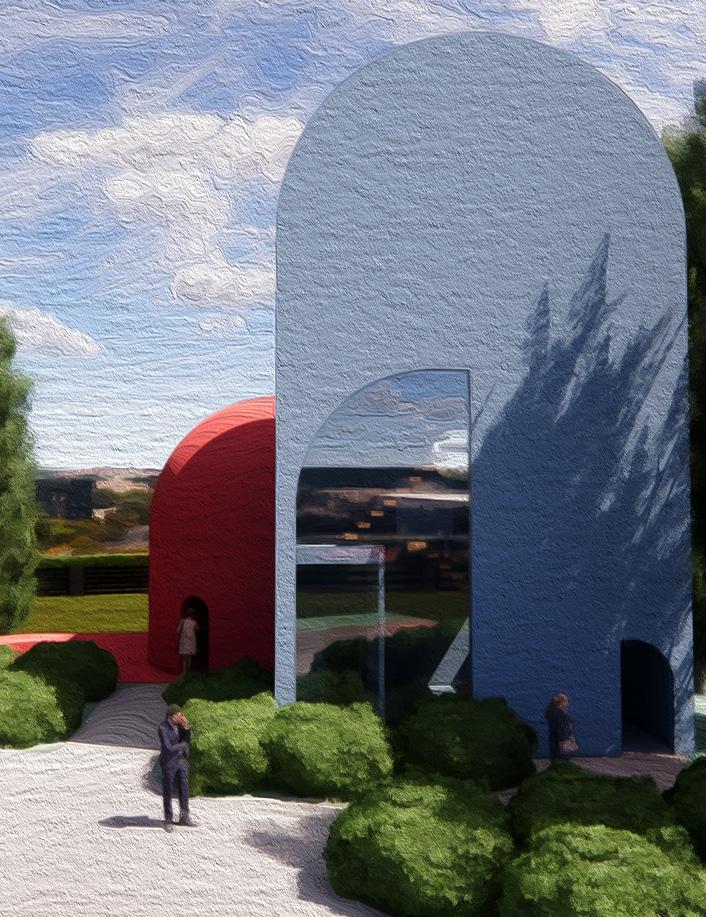
06 THE POOL CLUB
Spring 2022 | Studio IV
Restaurant, Cocktail Bar 12 SPRINKLES
Spring 2022 | Studio IV
Food Kiosk
16 THE HUB ON THE GREEN
Spring 2021 | Studio II Study Spaces
20 MAPLE ROCK RESIDENCE
Fall 2022 | Design Communication II Case Study 22 THE MONOCLE
Fall 2022 | Studio III
Artist Retreat 24 THE PILL HOUSE
Fall 2022 | Studio III Duplex
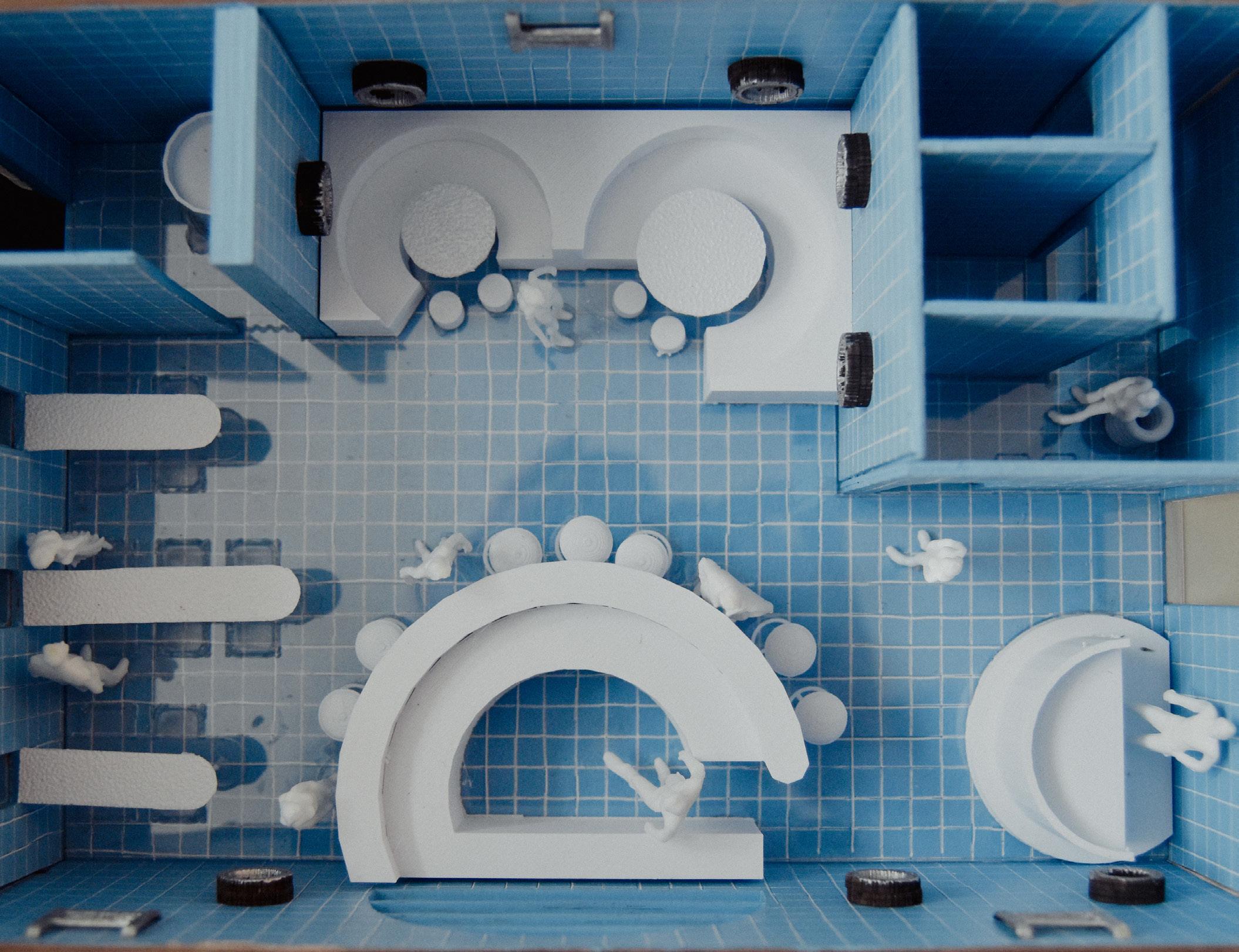
The Pool club opened its doors in March 2023 and has fast become the top new Brooklyn cocktail bar thanks to our innovative cocktails, seafood tapas, immersive atmosphere and our commitment to the highest level of service for our guests. Our Brooklyn bar draws inspiration from the sophistication of seafood and craft cocktails, and the energy of summer by the pool.
Our cocktail bar is designed around the experience of lounging
by or in the pool. Moving through the venue, you are surrounded by blue pool tiles, jacuzzi booths, diving bar high tops, and a swim up bar. The atmosphere of the bar changes as the night goes on, from an airy pool blue day, to a purple moody pool party at night. From the minute you step foot in our pool club, you will never want your “summer” to end. The electric mix of resident DJ, Horse Meat Disco, will leave you feeling like you’re on summer vacation year round.

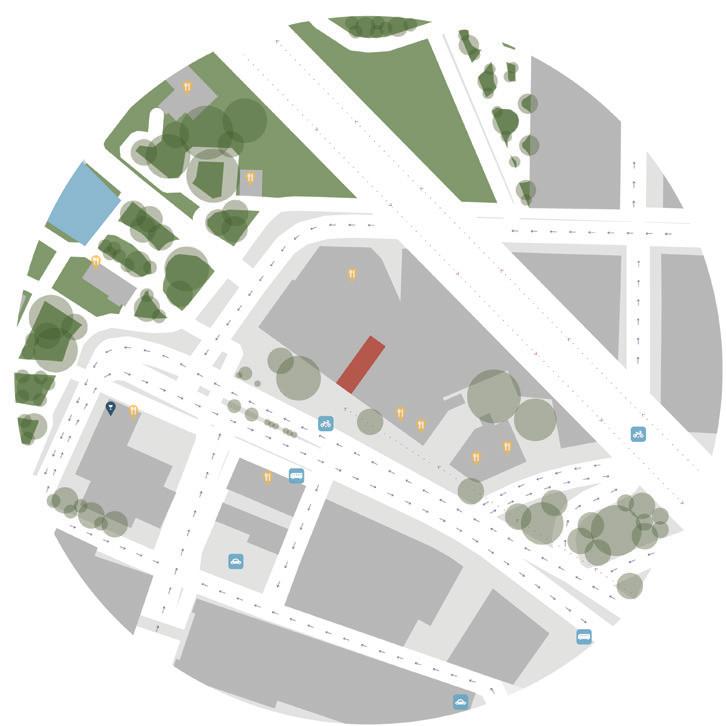
This Page, Above: Zoomed Out Figure Ground Zoomed In Figure Ground
This Page, Right: Facade on Brooklyn Block
Software:






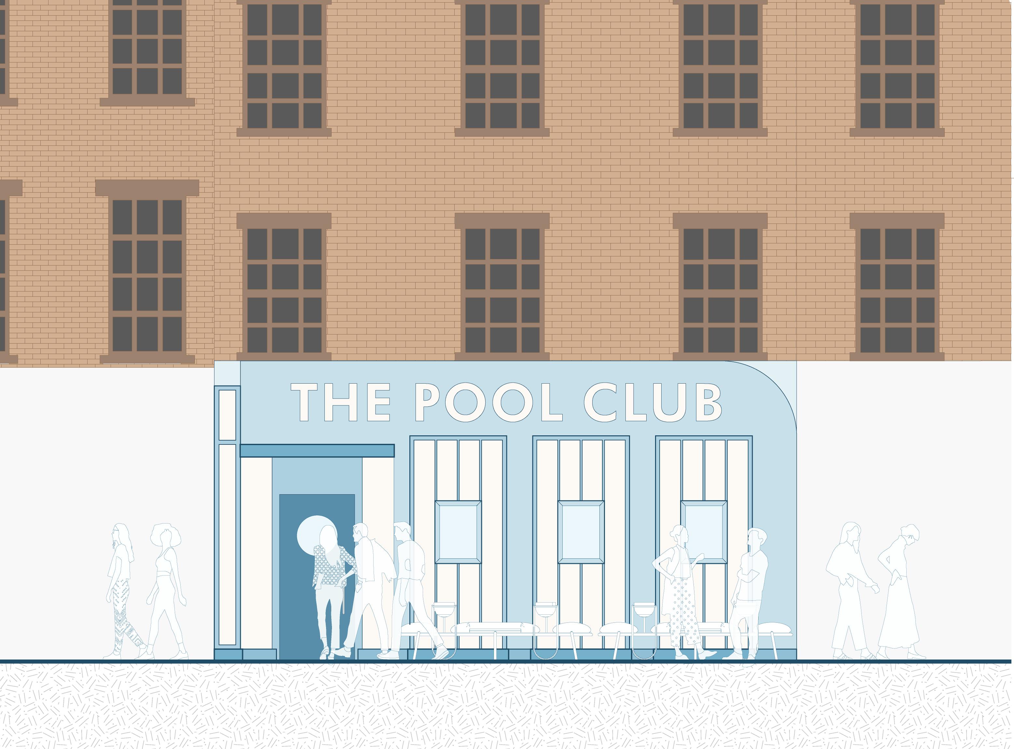
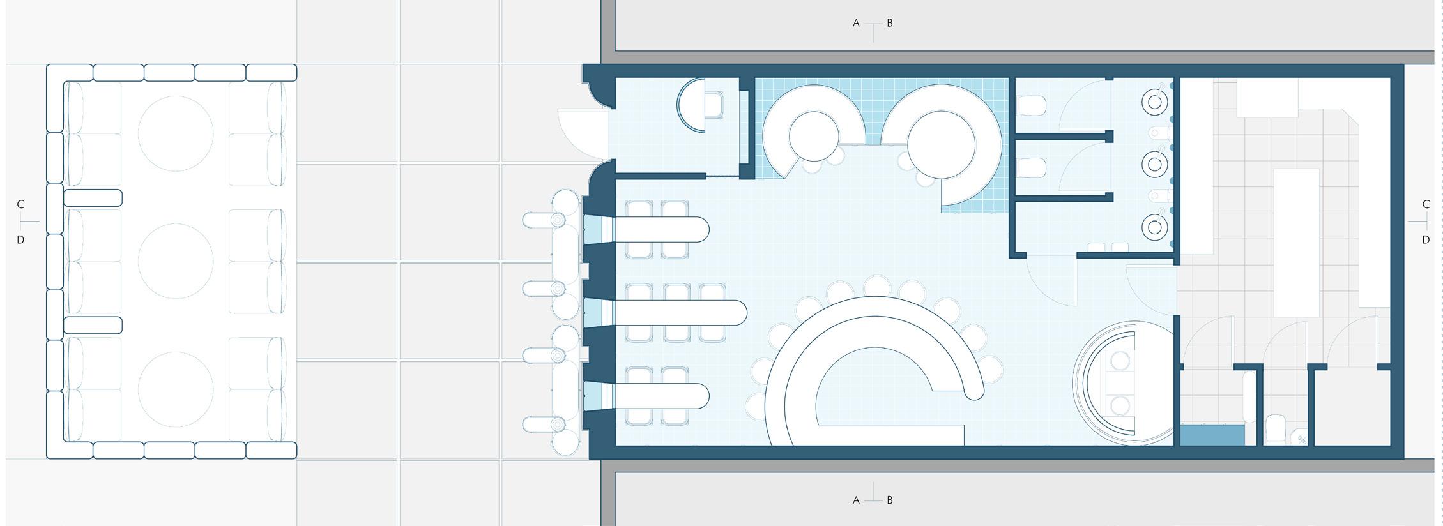




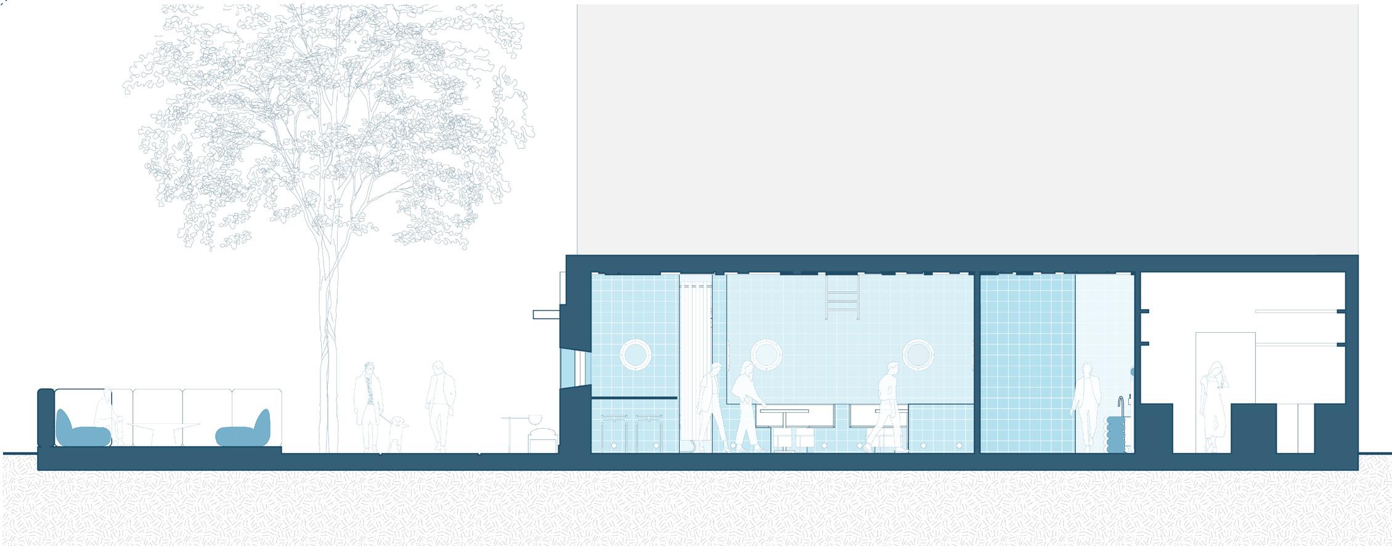
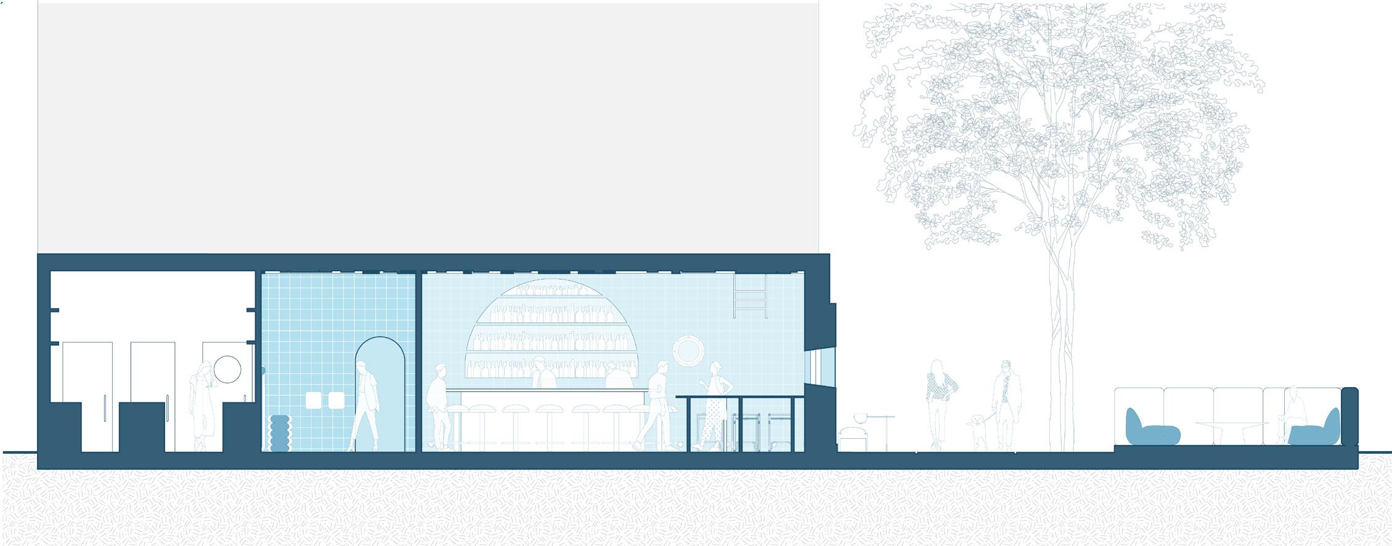
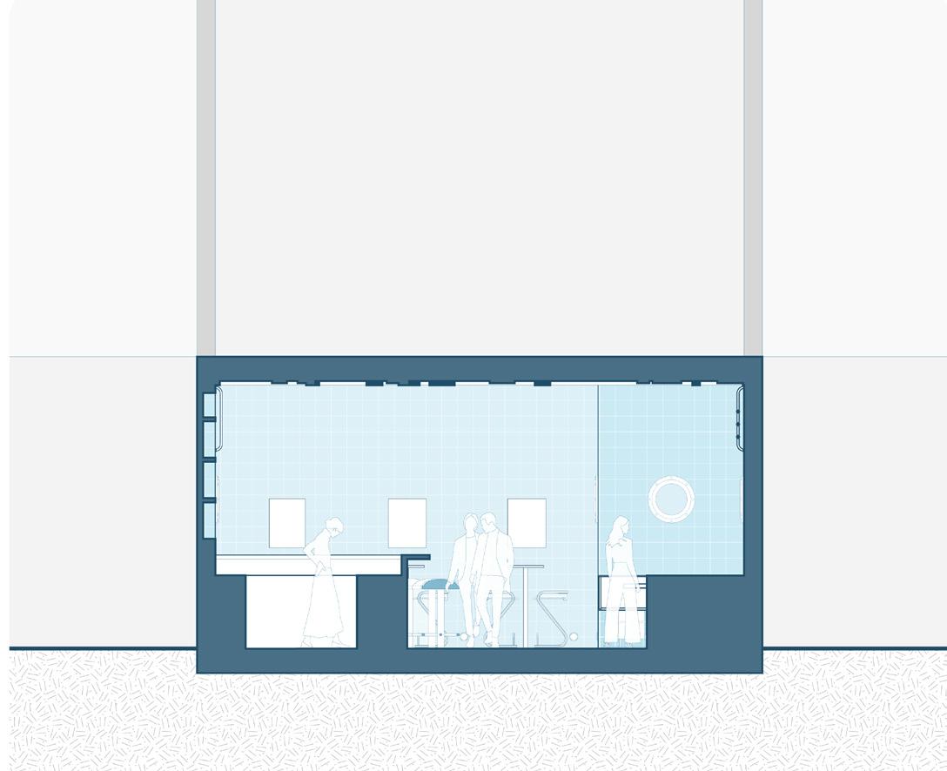
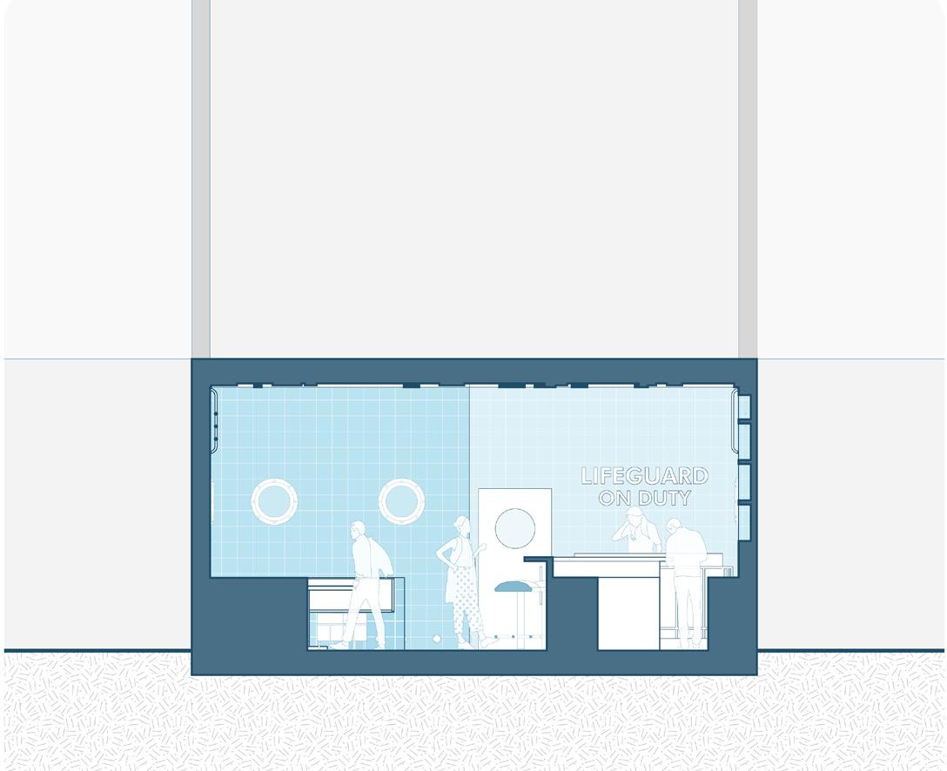
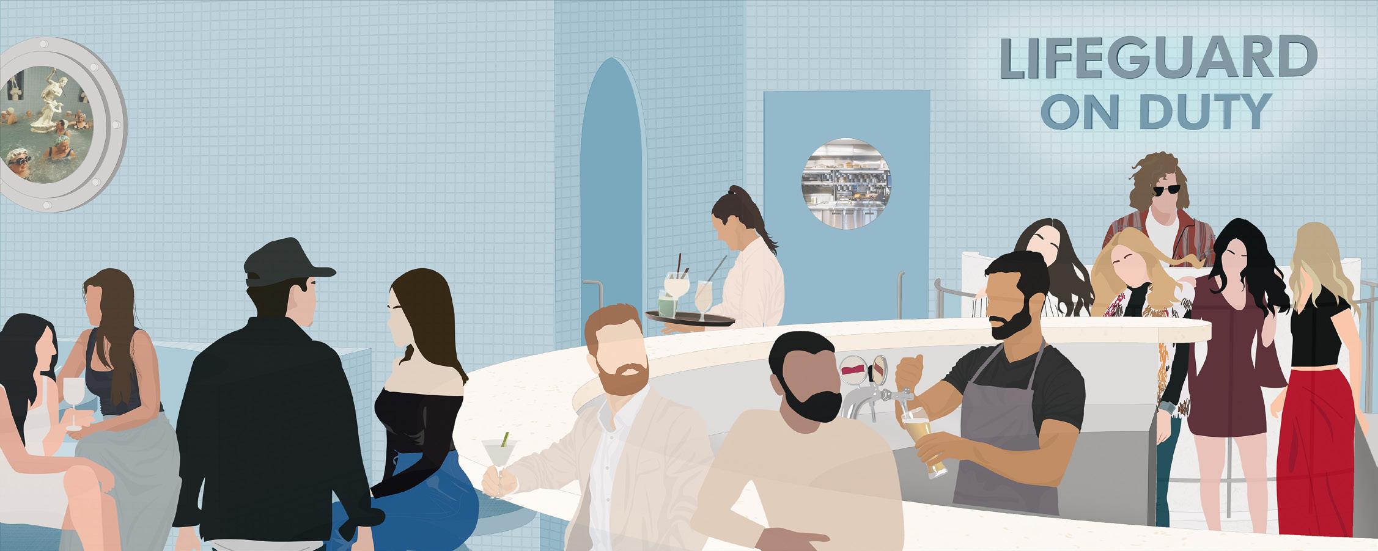
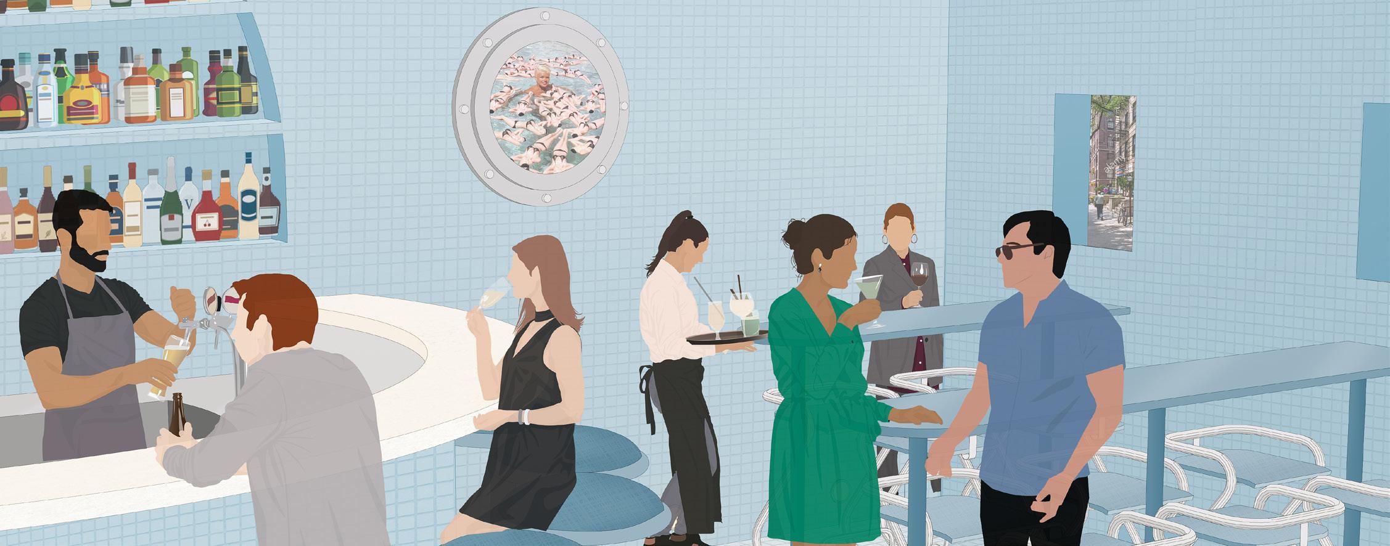
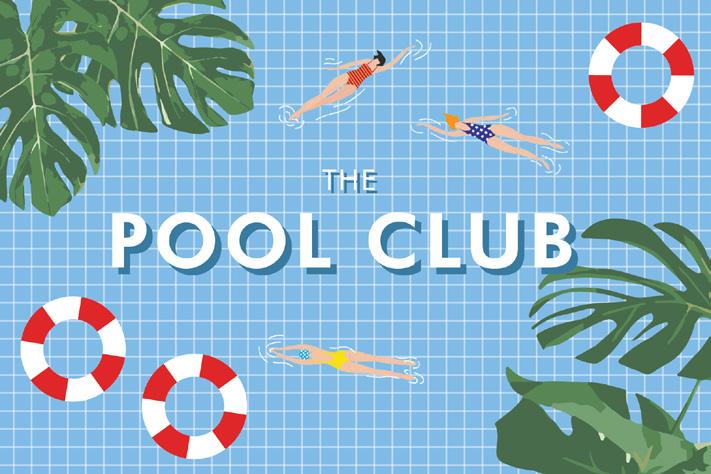
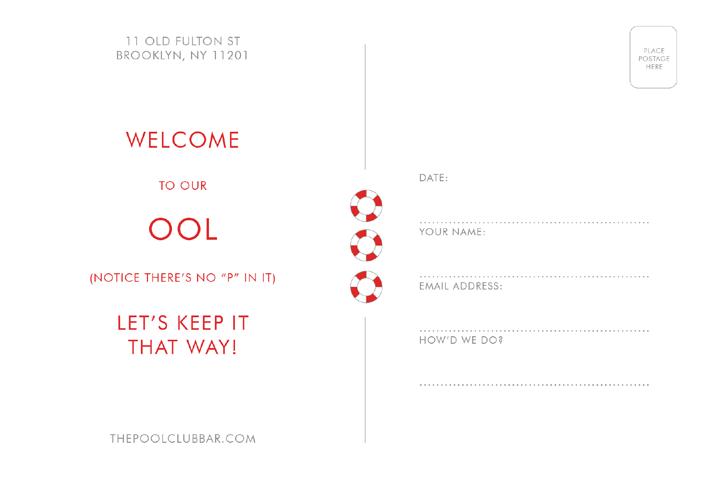
This Page, Above: Interior Render Interior Render
This Page, Left: Postcard Branding for Bar
Software:



This Page, Right:
Final Model; Laser Cutting, 3D Printing
Final Model; Laser Cutting, 3D Printing
This Page, Below:
Roof Detail Mock-Up Model; Laser Cutting, 3D Printing
Final Model; Laser Cutting, 3D Printing
Software:



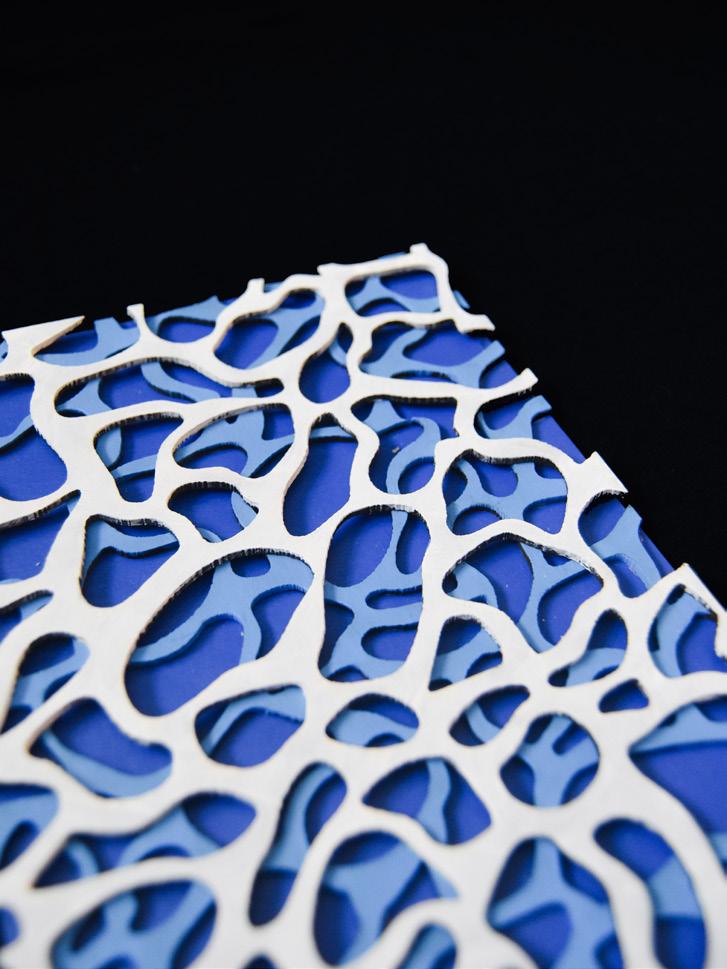
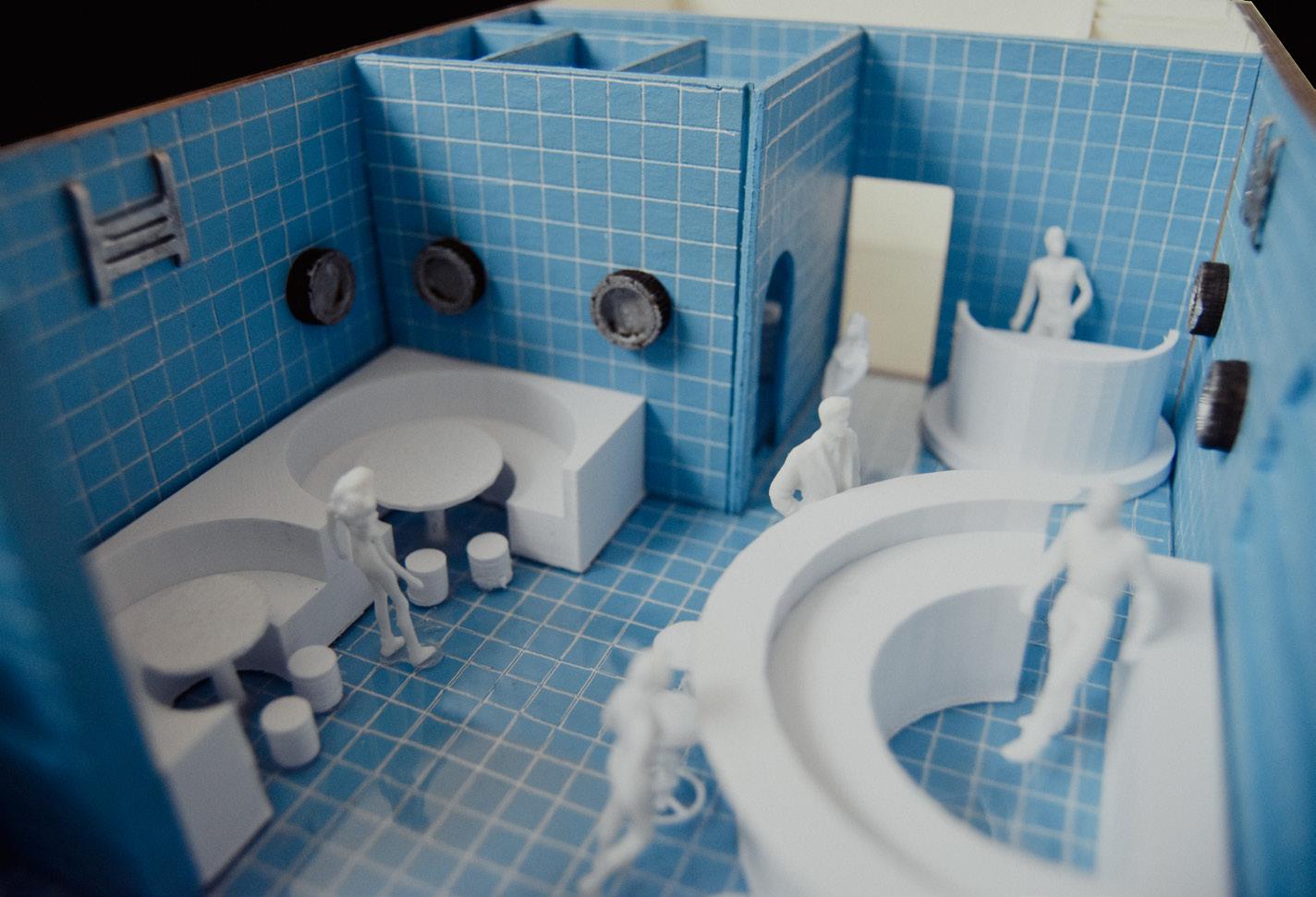
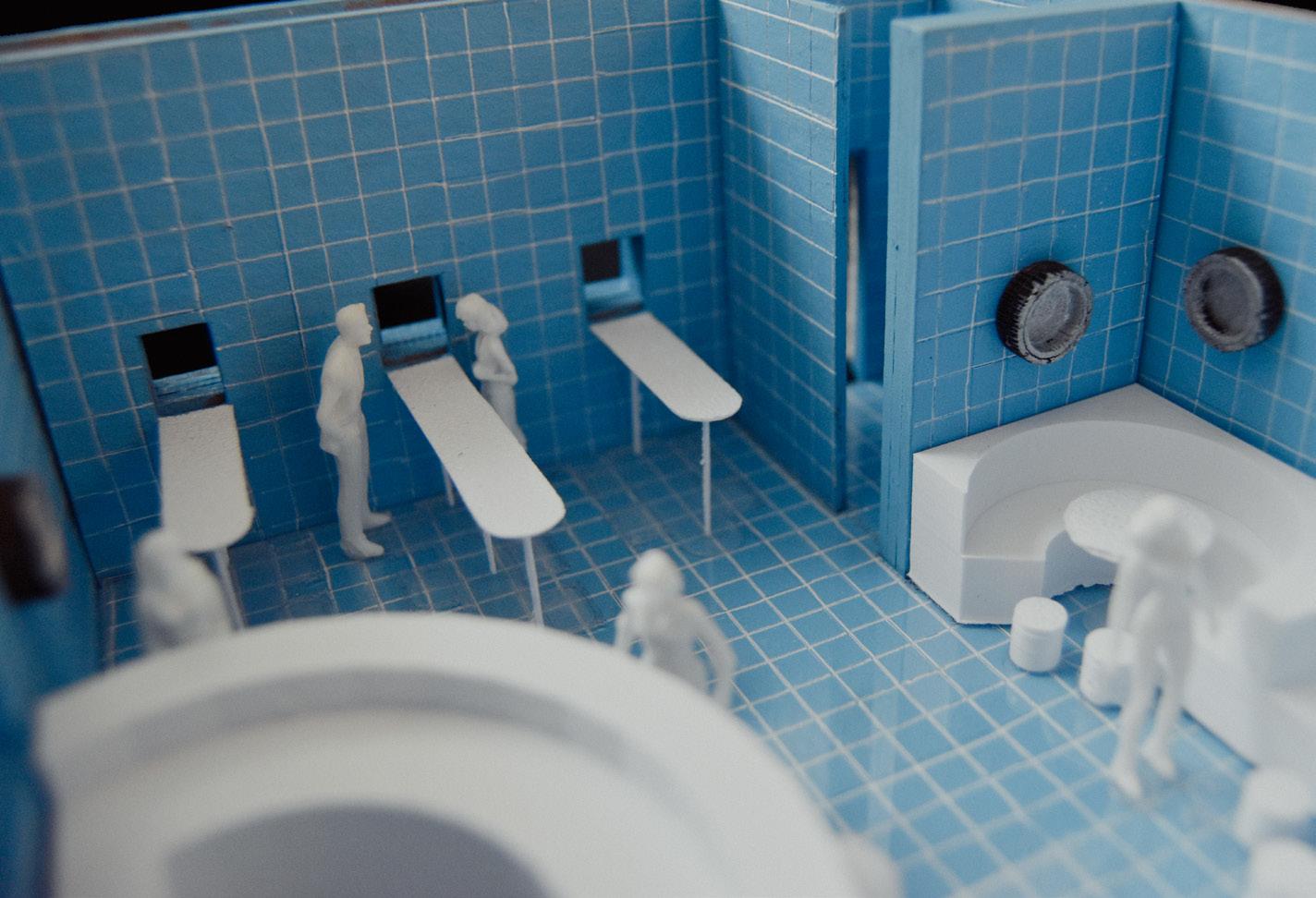
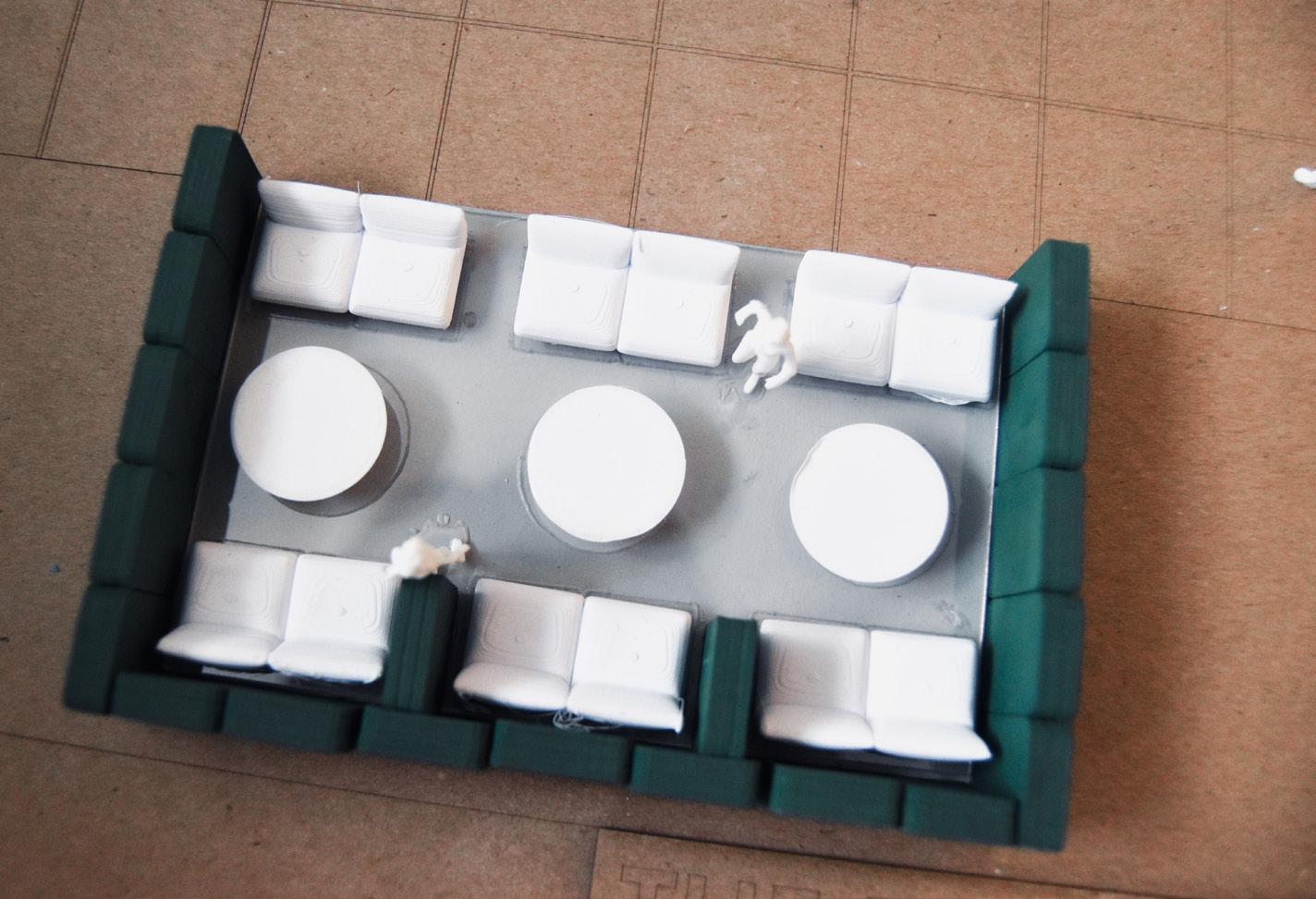
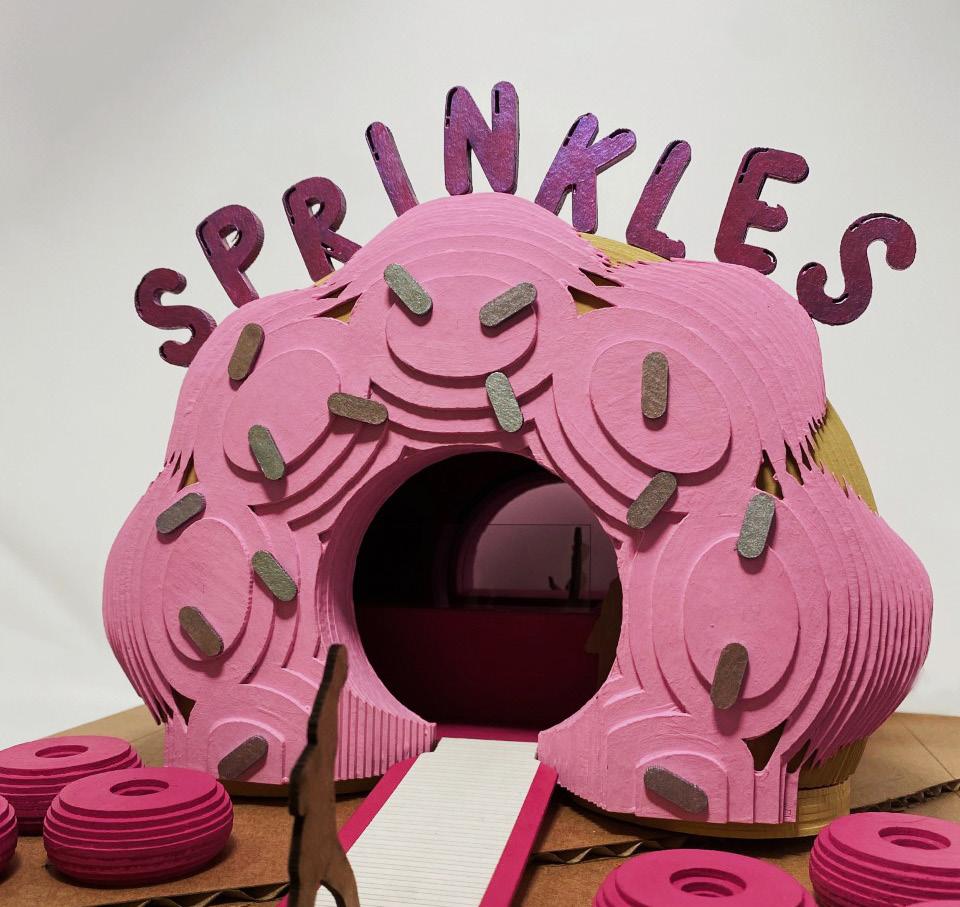
Sprinkles’ donut tunnel is a 120 sqft donut-shaped food kiosk on the Green of Kennesaw State university’s Marietta Campus. The installation is placed on the Off the Grid Strip Food Festival, hosted to offer “additional interaction and meeting places.” It includes a three-donut tunnel and donut-shaped ottomans around the tunnel for additional seating. The shape of the kiosk is a play on scale, as humans enter through the hole of a large donut, where inside, patrons can order an array of mini donuts. The large size of the donuts also contributes to the wow factor - the facades are met with a pink, neon-sprinkled donut, and a large “Sprinkles” hot-sign that retracts into the kiosk itself. The dynamic entrance openings transform the aesthetic, as the
accordion-fan door pushes out the ‘Sprinkles’ sign when open, and pulls the sign in when closed. In the back, take out the window, the window fans open, with the same accordion-fan mechanism as in the front, and closes into the counters. You are guided into the tunnel by a conveyor belt-patterned ramp into a pink interior - reminiscent of a jelly donut. Inside the tunnel, there are iPads on the walls for contactless ordering and paying, and a conveyor belt pickup station. The installation is complete with a takeout window in the back to allow for mobile ordering and pickup, and donut ottomans in the front to encourage interaction between passersby.
Facing Page: Final Model; Laser Cutting
This Page, Right: Isometric Drawing Exploded Axonometric Diagram
This Page, Below: Site Plan Concept, Circulation, Program Diagram
Software:




































































































































































































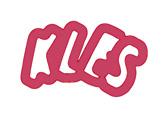
































































































































































































































Facing Page, Top: Interior Renders
Floor Plan
Facing Page, Middle: West Elevation
North/South Elevation East Elevation
Facing Page, Bottom: Longitudinal Section (AA) Transverse Section (BB)
This Page, Right:
Final Model - Back of Kiosk; Laser Cutting Final Model - Interior; Laser Cutting
Facing Page, Below: Sprinkles Menu - Branding
Sprinkles Grand Opening Poster, Exterior Render
Software:





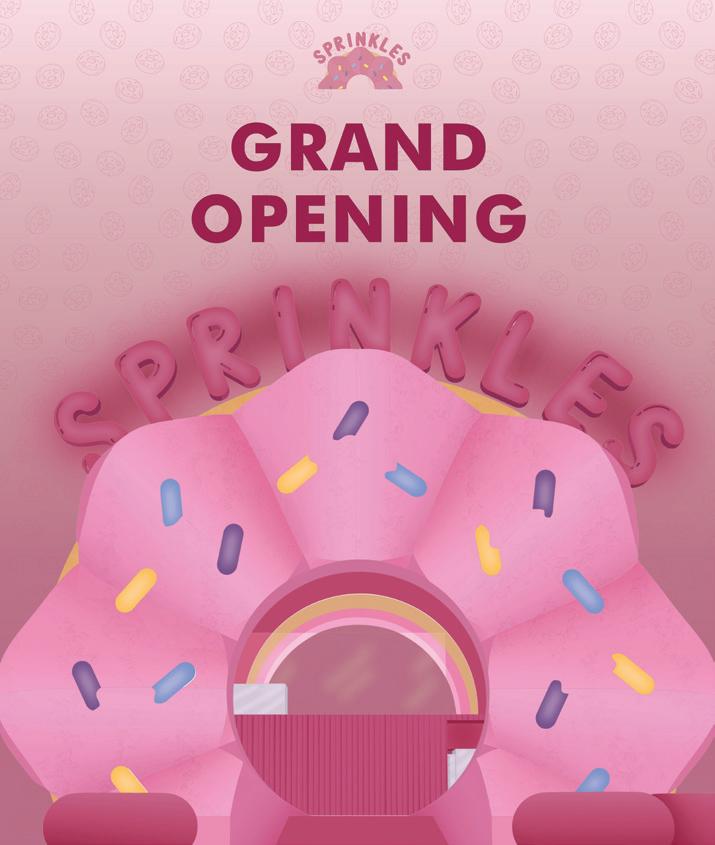
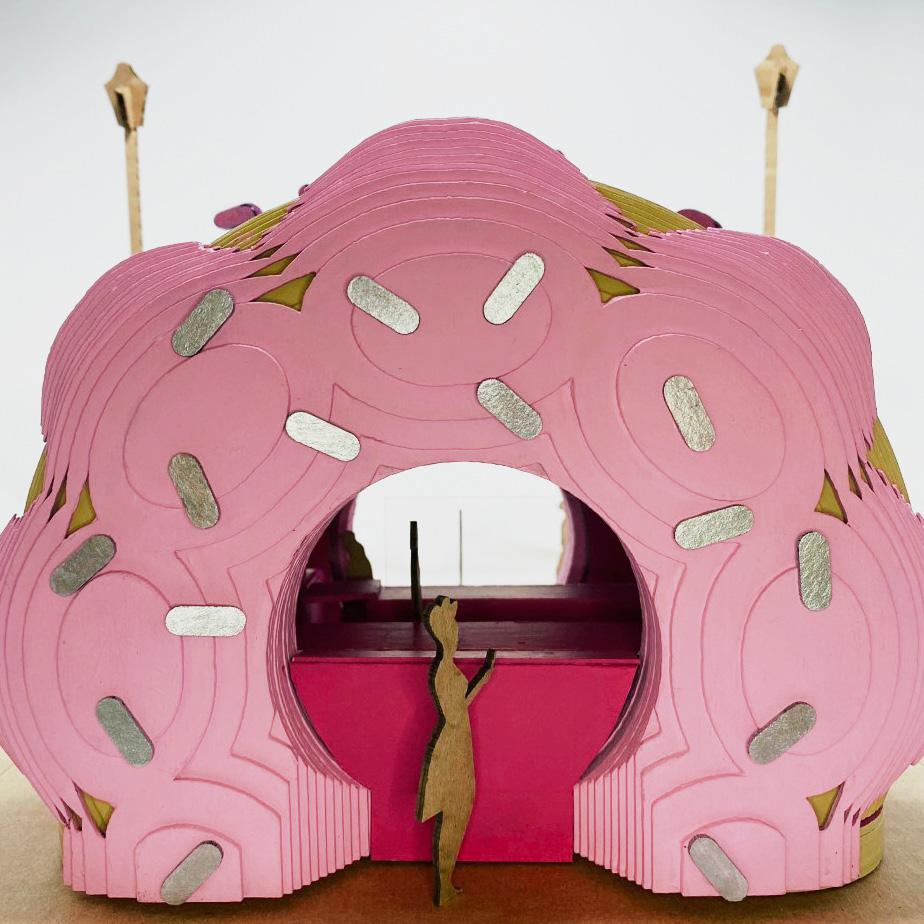

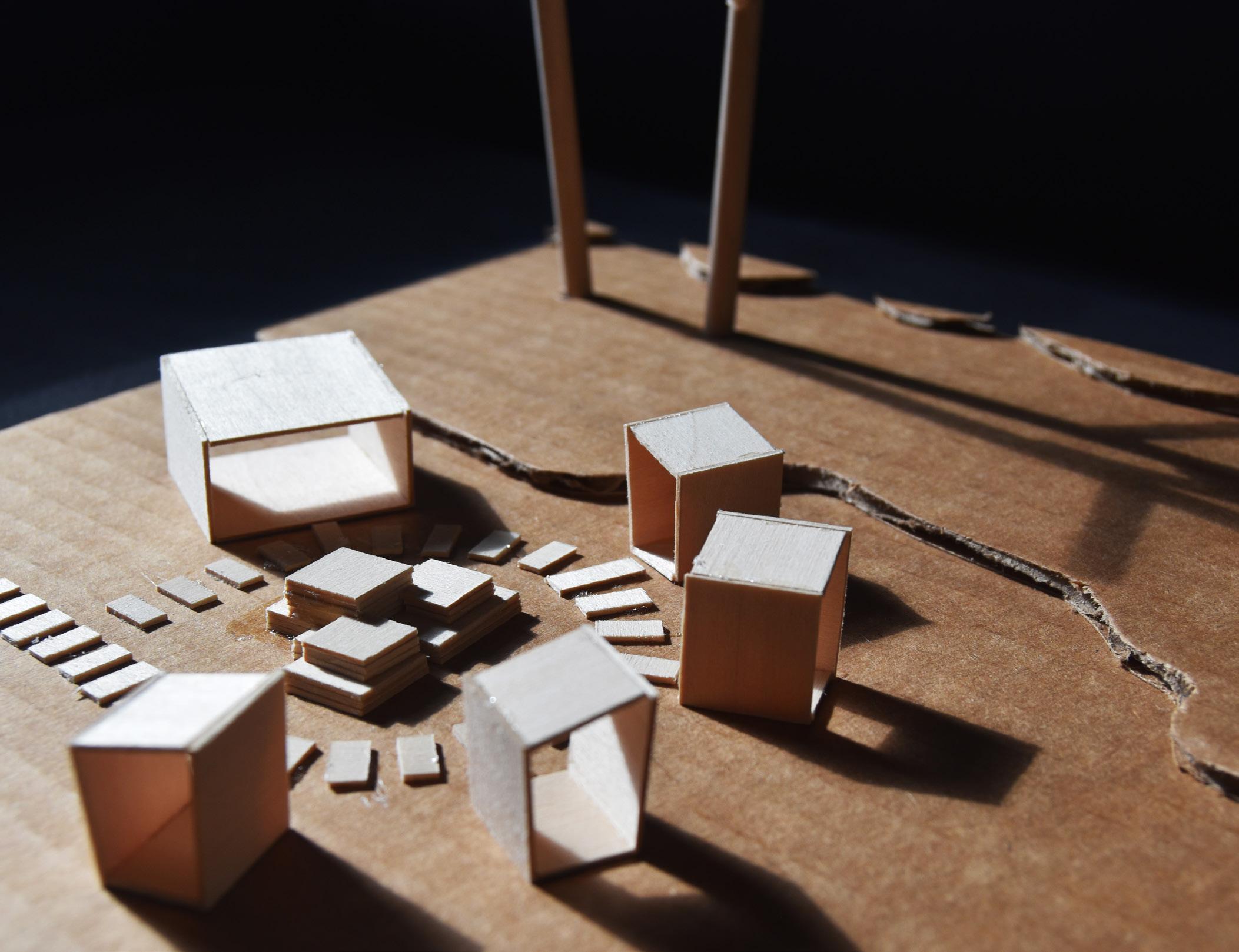
The Hub on the Green is a study space on the Kennesaw State University, Marietta campus. This site was chosen for this project as it was an open space with flat topography and it is a centralized space between different kinds of buildings –dormitories, food halls, parking lots, and classrooms.
With the site analysis, views, noise, access points, privacy, and visibility were taken into account in choosing the specific point on the Green. From the analysis a spot was chosen on
the South-East region, as it wasn’t utilized as much, it had little incoming noise and distractions, and good access points.
In designing the pods, the desired programming was study spaces – having multiple structures throughout the green. With study spaces, study structures were able to be built, but at the same time not creating a whole new “building” to add onto the green and it allows the openness of the field to stay the same with the free flow of pedestrians.
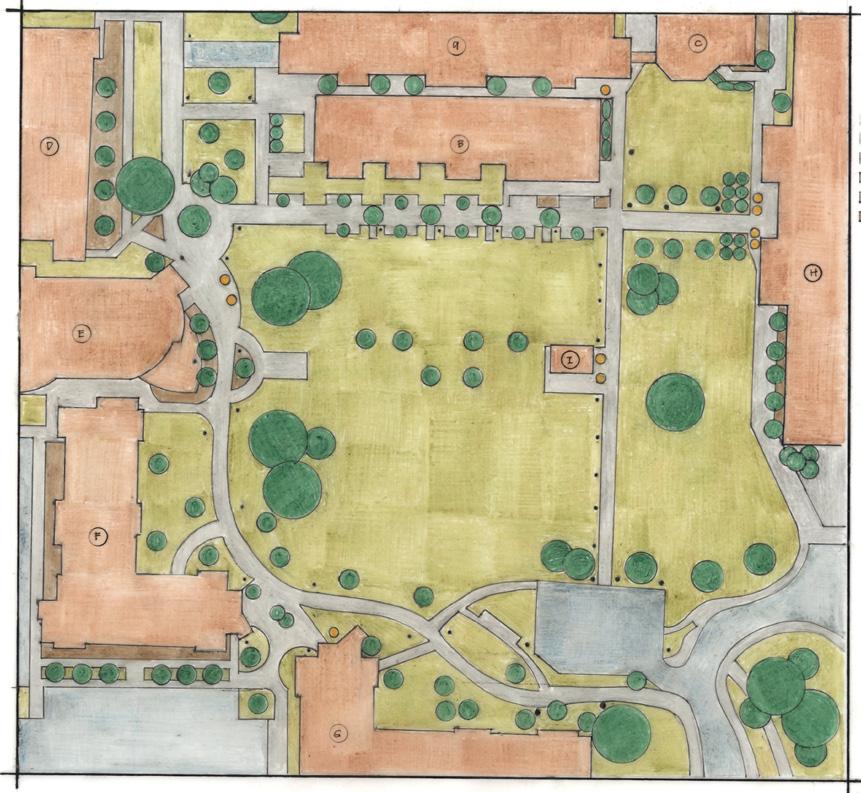
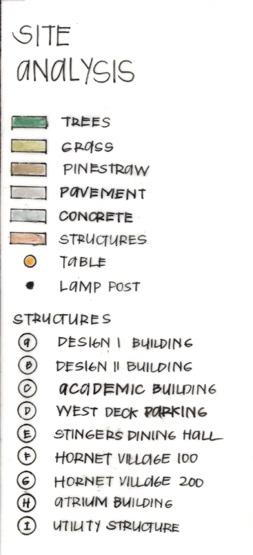
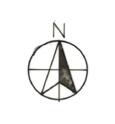
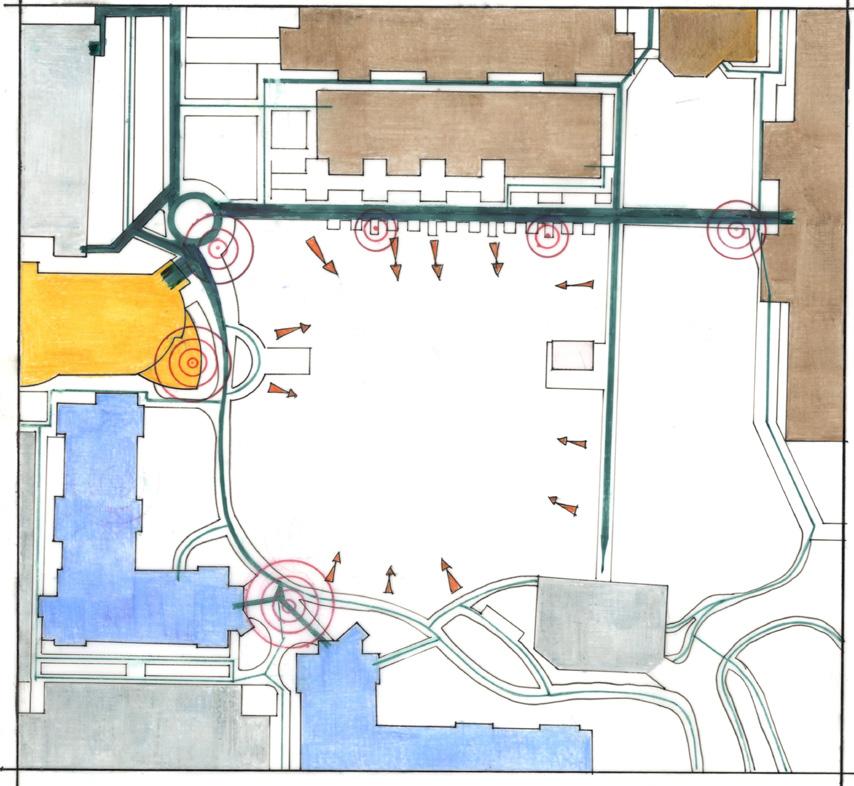
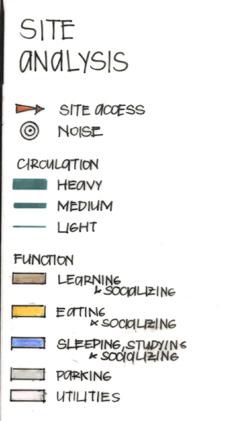

When conducting a site analysis, a basic analysis was done, focusing on topography, vegetation, existing surroundings, access, noise, circulation, and function - those analyses can be seen above. After a formal analysis was done, a site gesture analysis was conducted, where the site analyses were diagrammed with gesture lines – on the right are the gesture site analysis of access and vegetation with their accompanying models. With these two kinds of analyses, a spot was chosen and the massing of the pods was influenced.



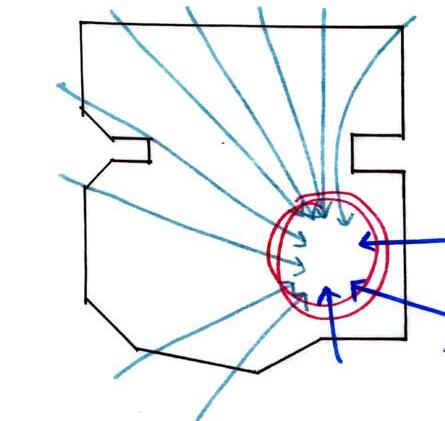
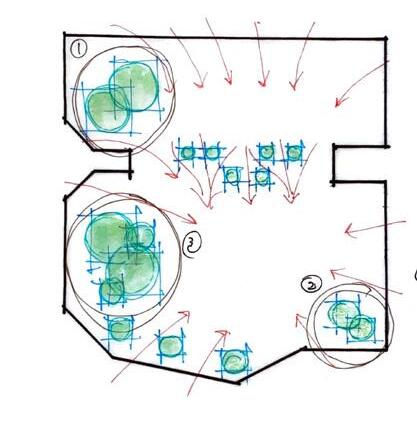
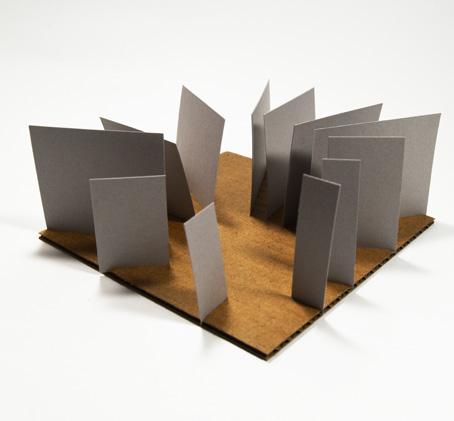
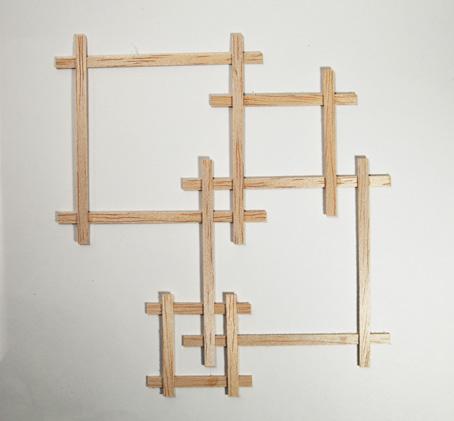
The concept of the structure took inspiration from the gesture site analyses, specifically the access analysis. I focused on this piece which had a similar shape repeated throughout the analysis. With these pieces as a starting point, I extruded and subtracted the shape creating the two variations – one for the personal pods and one for the shared pod. I chose to keep the ends open to allow the extension of the outdoors, indoors.
Lastly, as I went with the program and organization that radiated from a center, I wanted to create a centerpiece to give the circulation around the hub some formality, and an open bench/platform area was what resonated with me. When I got to the design of the bench, I took inspiration from the tree gesture models I made and stacked them on top of each other, found some formal shapes and plans, and raised them creating some mass. On the first level, one can sit on the second level, one can sit with their legs out, and on the top platform, one can sprawl out.
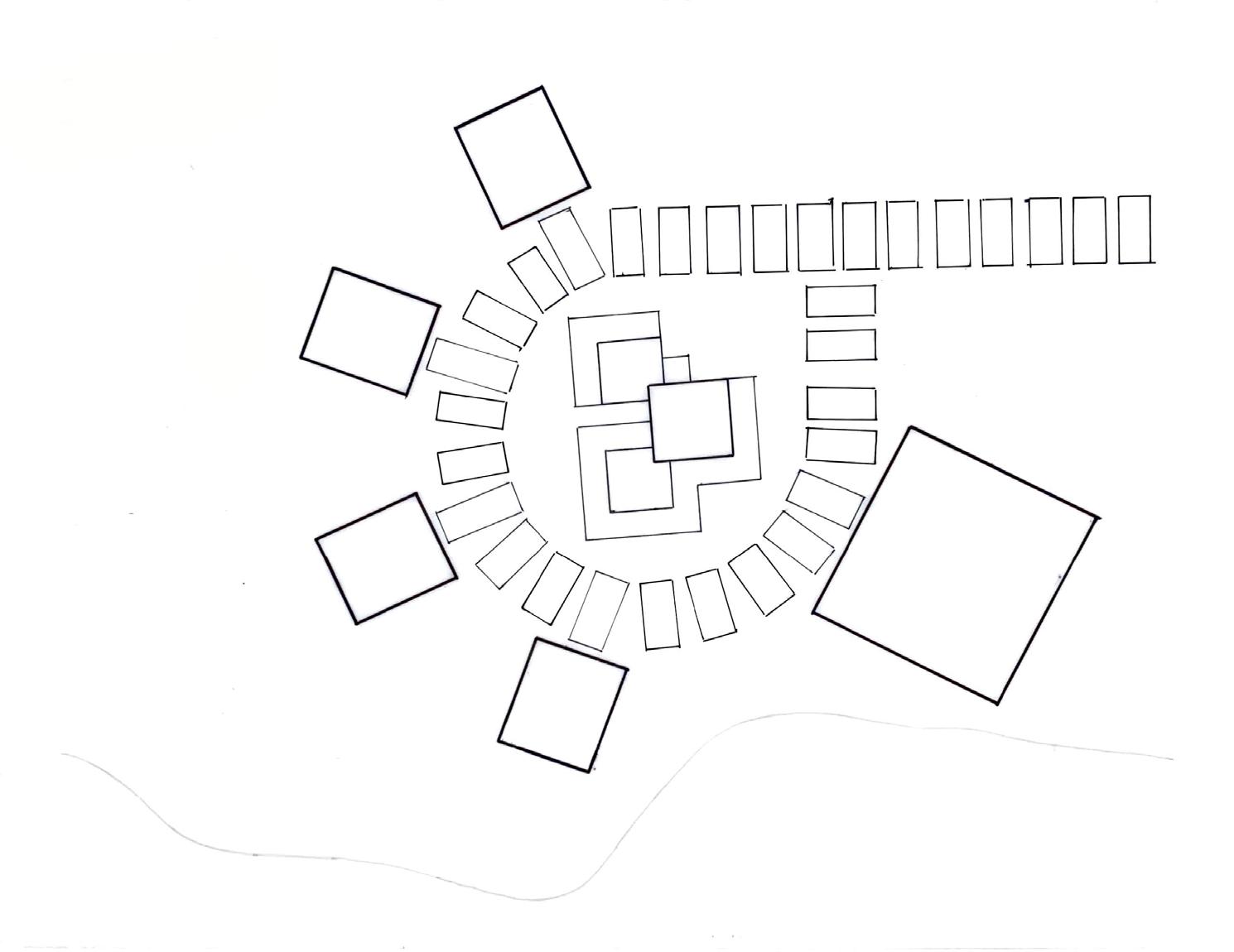
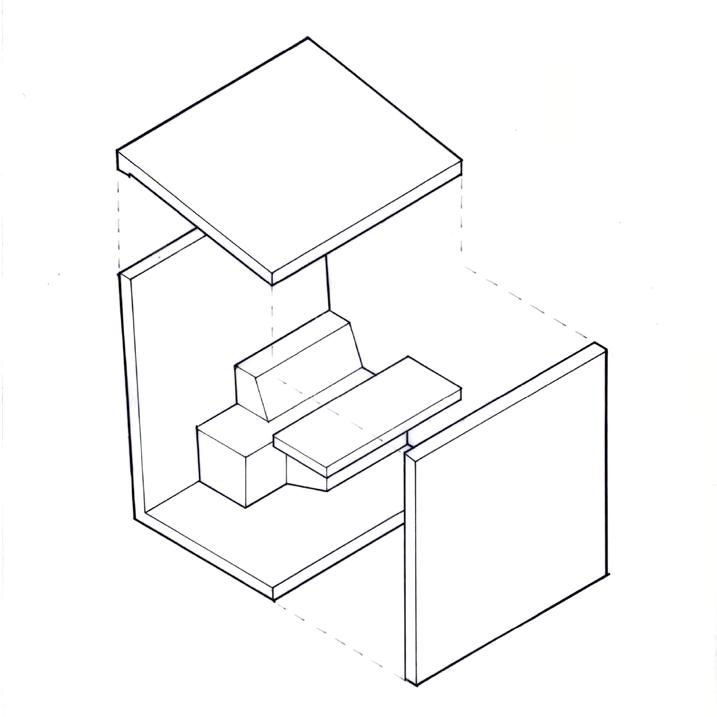

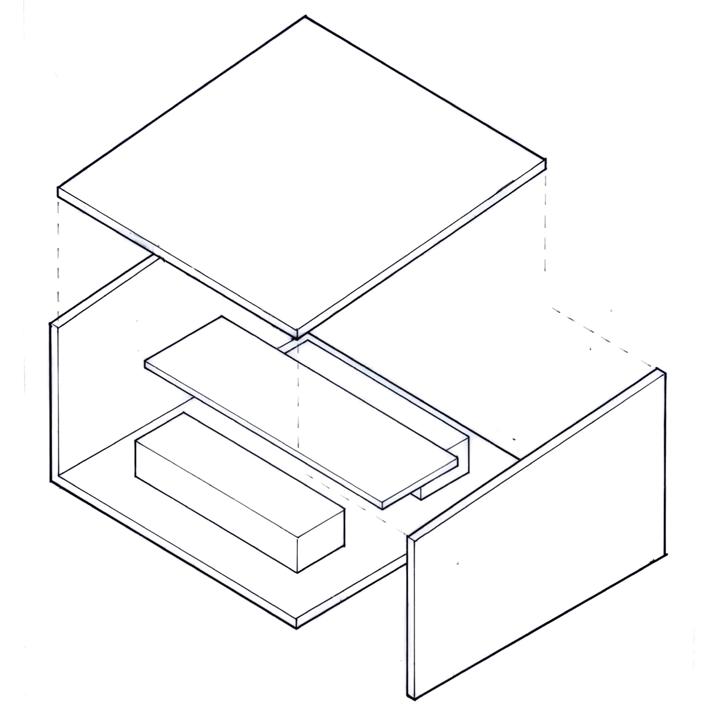


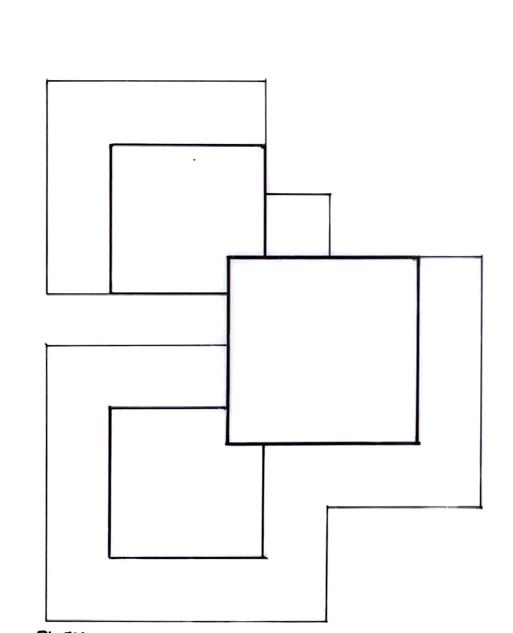
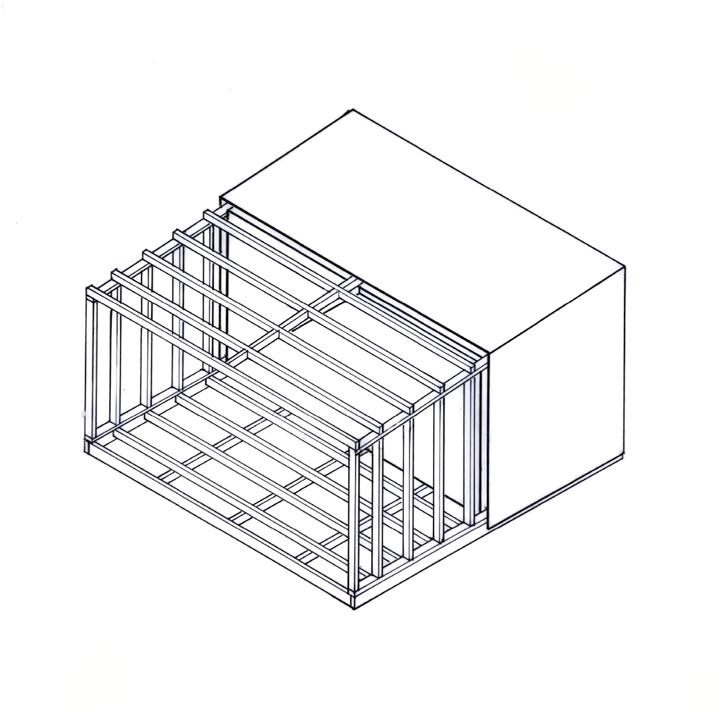
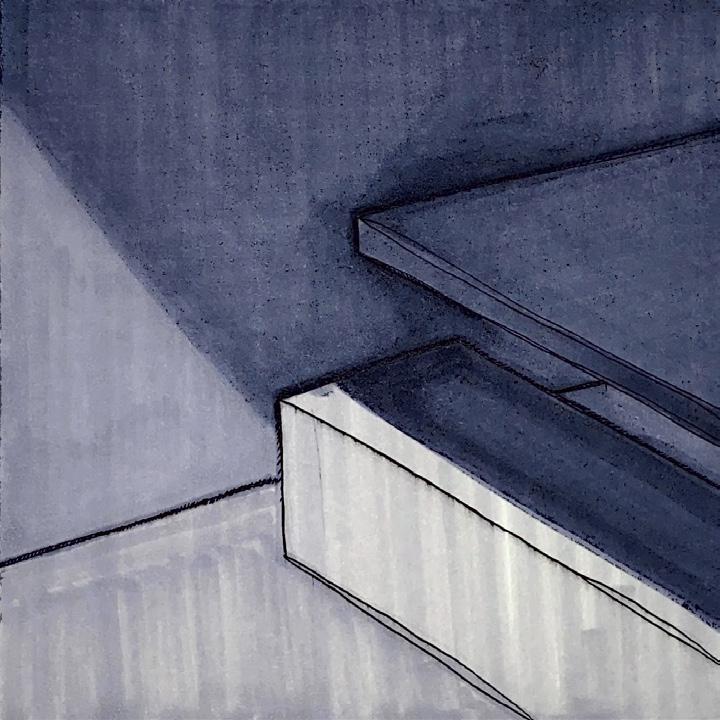

Facing Page:
Site Plan; Hand-Drawn with Microns on Mylar
Individual Pods Axon & Structure; Hand-Drawn with Microns on Mylar
Central Bench Plan & Elevations; Hand-Drawn with Microns on Mylar
This Page, Above: Greyscale Renders; Hand-Drawn with Microns & Alcohol Markers
This Page, Right: Final Model; Hand Cut
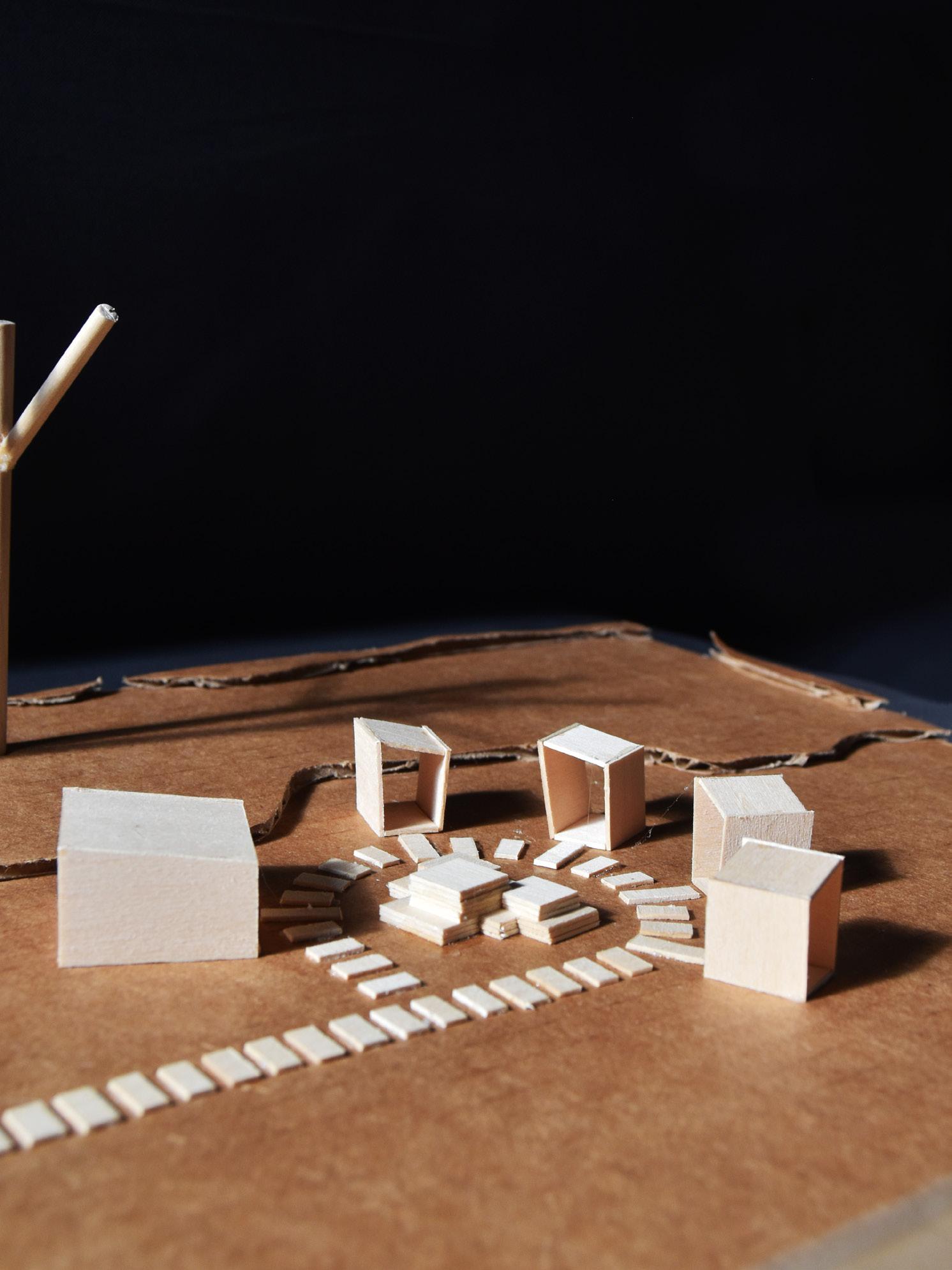


The Maple Rock Residence is a Northwest contemporary home located in Portland, Oregon. It was designed by Scott Edwards Architecture and was completed in 2021. The home was built to entertain and showcase the owner’s extensive art collection. The owner of the home was on the cusp of retirement and the design of the home plays a role in how their future would look. The home has a gallery like feel and focuses on indoor-outdoor connection.
A challenge in the design process was the steep slope of the site - the grade change of the site is over 20 feet. The client wanted to stay in the neighborhood, as the site itself has amazing views of the Coastal range. Due to the access to amazing views, the design of the home needed to work with the slope, resulting in the home stepping down with the natural topography.
The interior of the home is bright and spacious and the main level opens from the foyer to a double-height living room, a two-story granite fireplace, and a 40-foot-wide sliding door that connects the great room and dining to the patio. The second story has a separate wing for offices and another for bedrooms - the two separate wings are connected by a bridge.
In the design of the interior, the client’s art collection was considered, especially in balancing open spaces with the need for walls. Natural and artificial lighting was considered in the design as well, due to it affecting the art collection. The exterior of the home has contrasting elements that allude to a Japanese aesthetic. The exterior is clad in western red cedar with a black finish. The home also has vertical warm-toned wood slats that create interesting features and privacy allowing natural light to shine into the home.
Facing Page:
Exterior Render
This Page, Below:
Site Plan
North Elevation
East Elevation
South Elevation
West Elevation
This Page, Right: Exploded Axonometric Drawing
Section Axonometric Drawing
First Floor Plan
Second Floor Plan
Software:



























































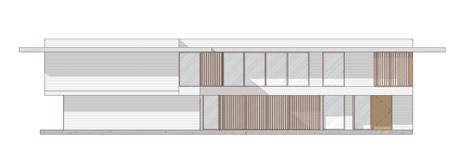



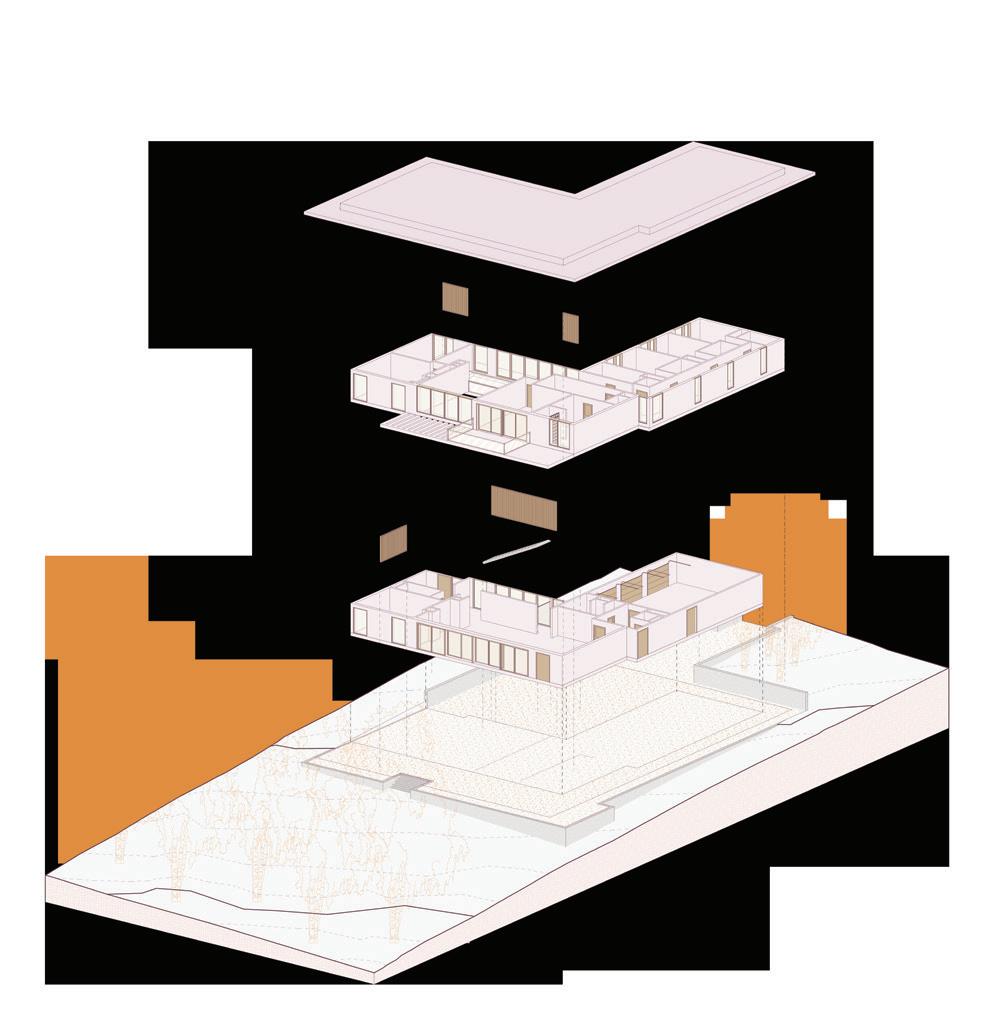
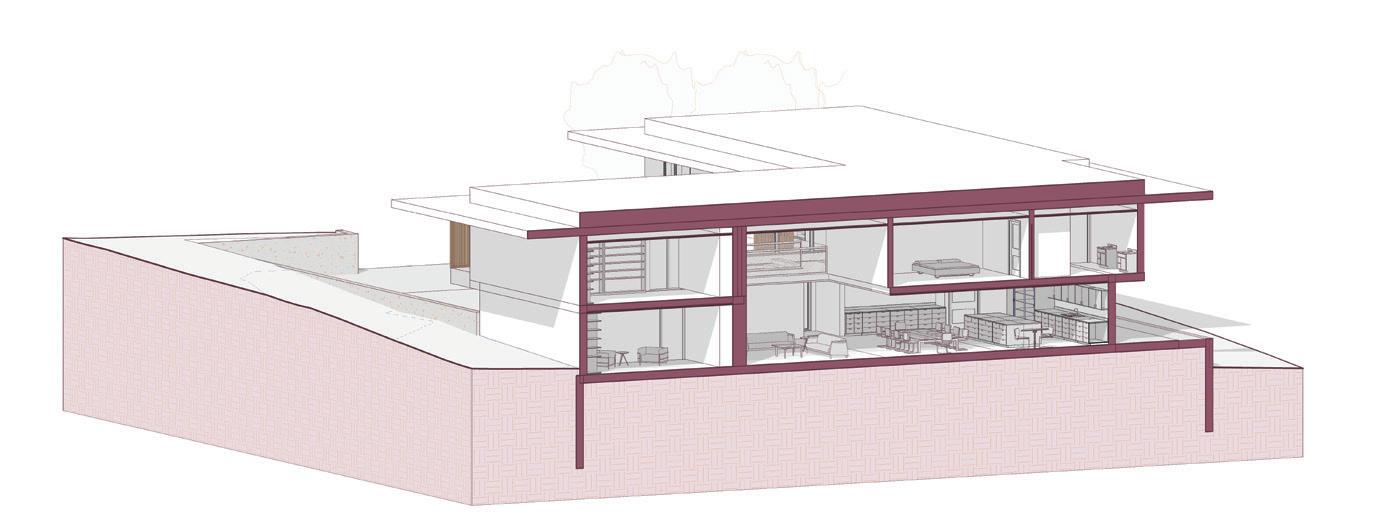

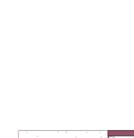
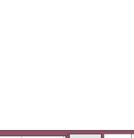
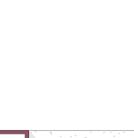

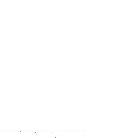

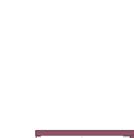
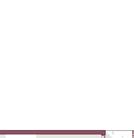
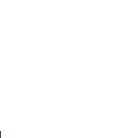

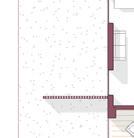
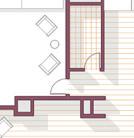
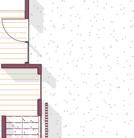
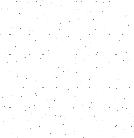
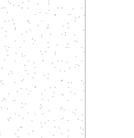

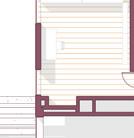
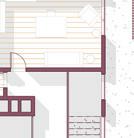
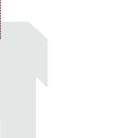
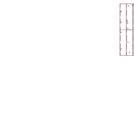
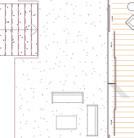
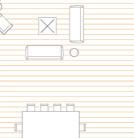
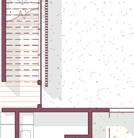
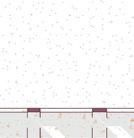
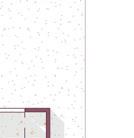
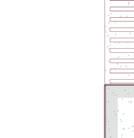
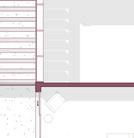
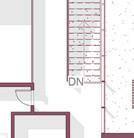
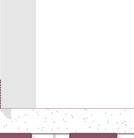
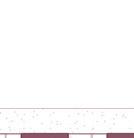

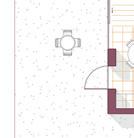

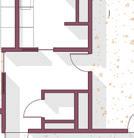
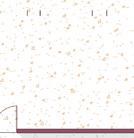
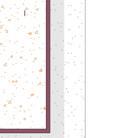
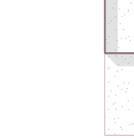
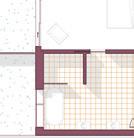
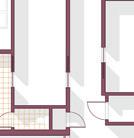
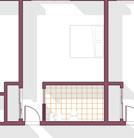
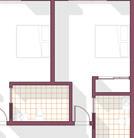
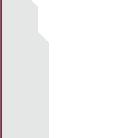

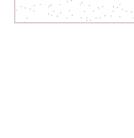

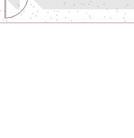
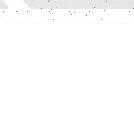
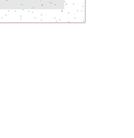

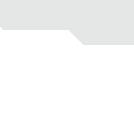
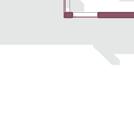
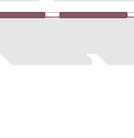
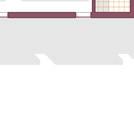
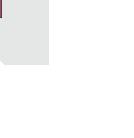

The Monocle is an artist retreat for the digital collage artist
also
Inspired by the shape of an 8x10 camera, the Monocle is a structure made of concrete with large glass windows on three out of the four sides. The large windows allow natural light to enter the structure, with a focus on positioning them on the
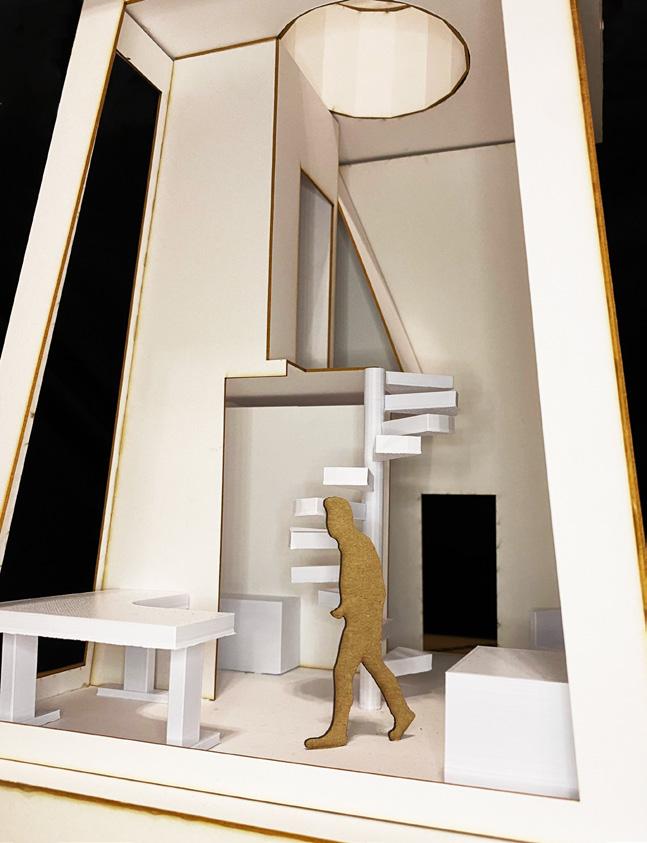
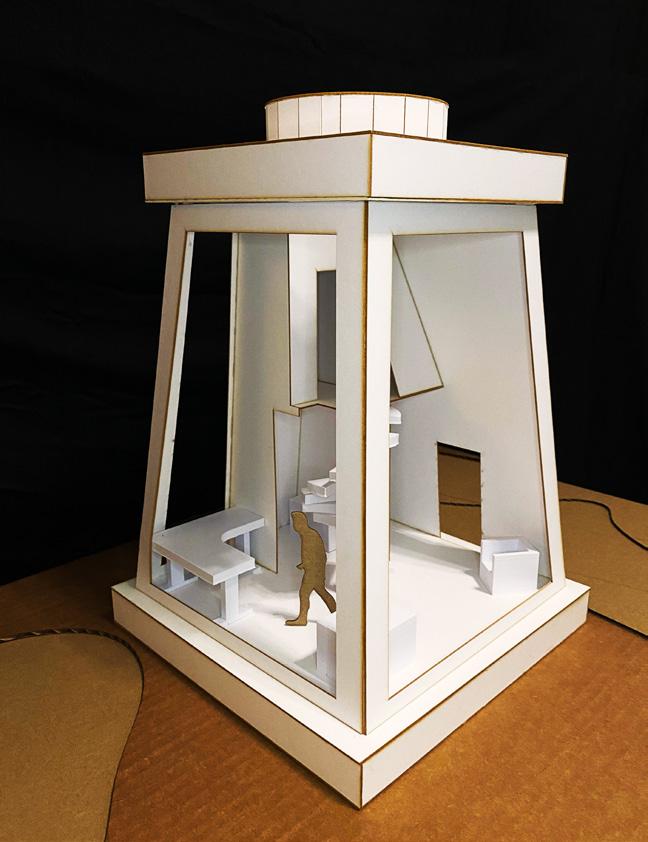
north and east sides of the building. A large spiral staircase is located near the center, creating central circulation.
The Monocle features an open floor layout to allow the artist to adapt the space as desired, whether for digital or physical editing, research, or photoshoots.
Facing Page: Final Model; Laser Cutting, 3D Printing
This Page, Right: Ground Floor Plan
Loft Floor Plan
Interior Render; Hand-Drawn with Microns
This Page, Below: Concept Diagram Program Diagram
West Elevation
North Elevation
East Elevation
South Elevation
Software:




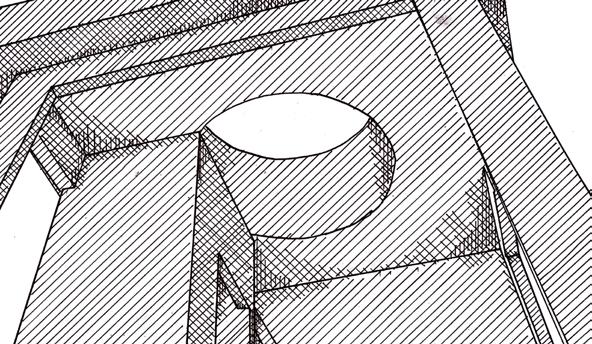

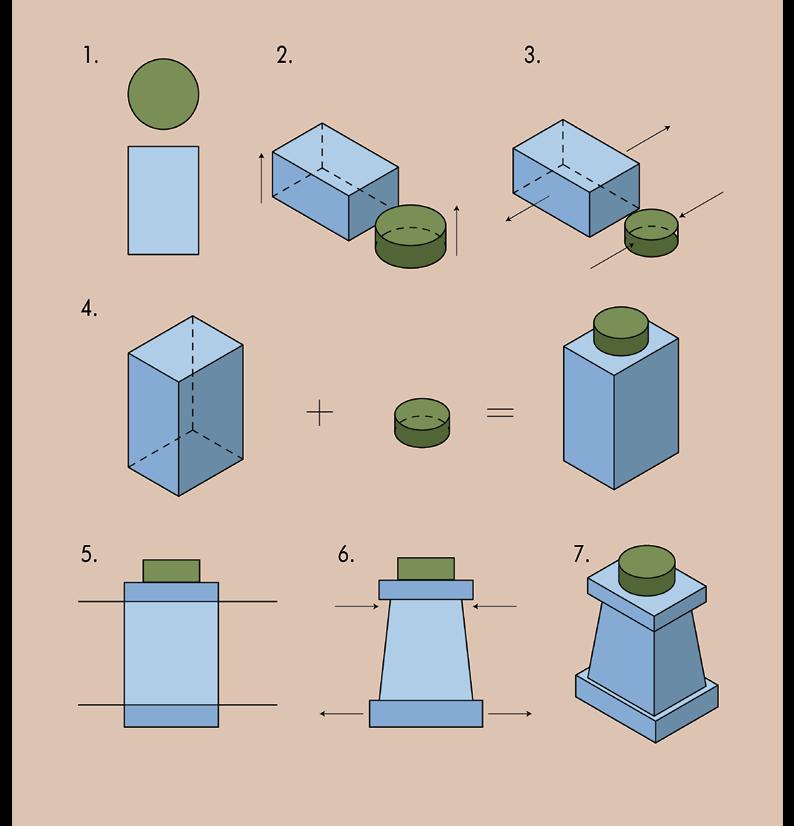
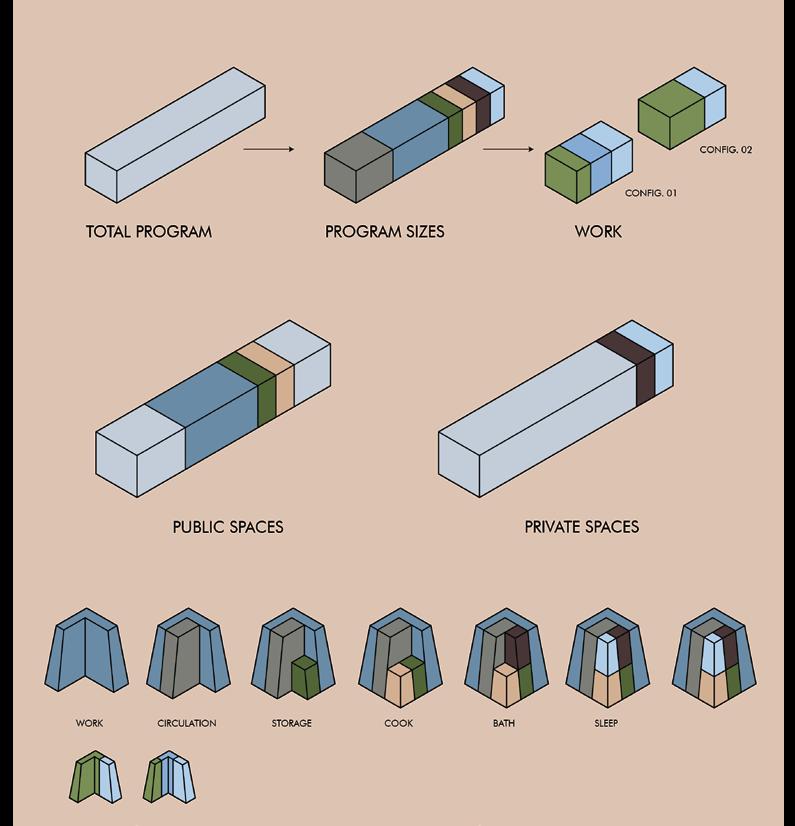

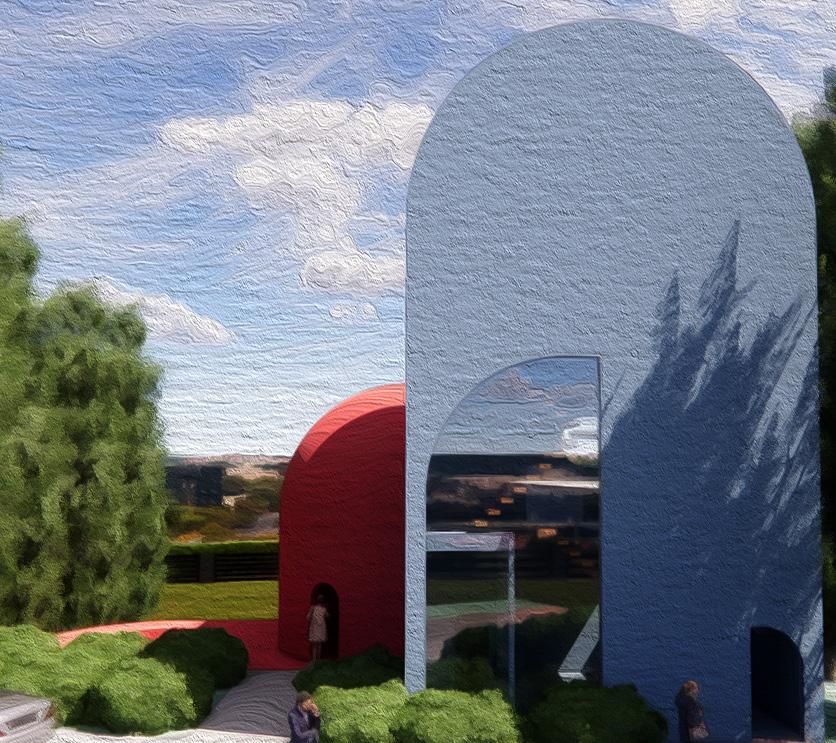
The Pill House is a contemporary, concrete duplex built for the designer-programmer couple, Jade & Priank, and awardwinning TV show writer, Ava. Located on a narrow site in the Bay Area of California, the homes’ designs focus on the opposing aesthetics of each client – futuristic minimalist and vintage maximalist. To meet the opposing needs, the pill shape of a time capsule was used to develop the massing of the homes. Adapting to the steep-sloped terrain, pieces of the home are staggered downward to maximize the plot and square footage of the homes. The interior of the homes creates an inhaleexhale feel as you move through them imitating the feeling of being embraced as you come home and then released of the worries of the day. This is done by creating narrow paths for
circulation and high ceilings for each room. The apertures used on the facades reflect the shapes of the homes, matching the heights of the ceilings, blurring the lines between the inside and the outside world. Once entering each unit, you are greeted by a living room with double-height ceilings and a view of a lofted workspace that can be converted into a guest room. On this floor, each unit has a staircase that tapers down to a ground floor where the second gathering areas sit. On the ground floor, each unit has a kitchen and dining room that opens into the backyard to extend the gathering spaces, facilitating cherished memories with loved ones. Though each structure has similar programming, the organization responds to the shape of each unit and the needs of each client.
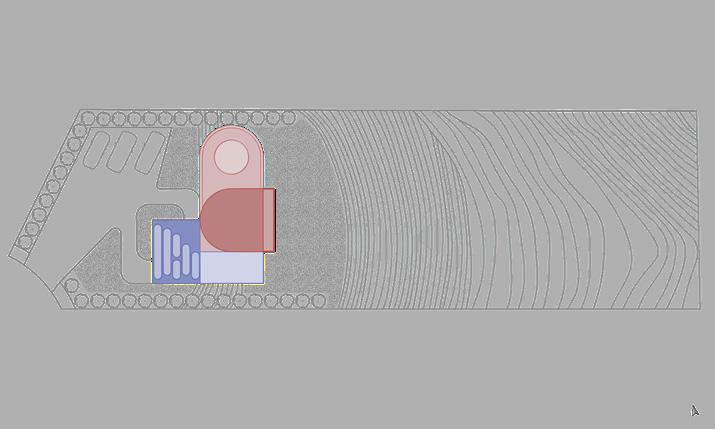
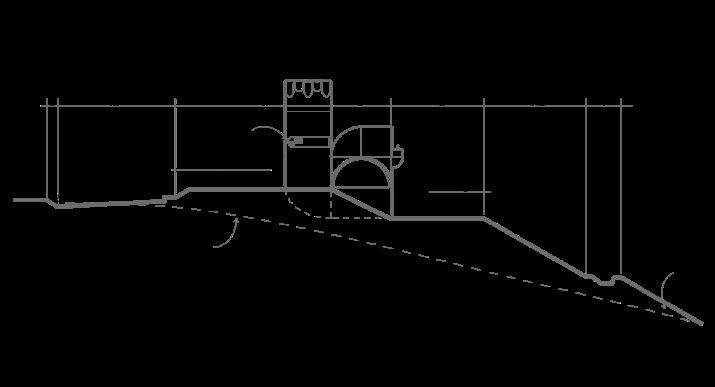
Facing Page:
Exterior Render
This Page, Above:
Site Plan
Site Analysis, Topography
This Page, Right:
Interior Render, Kitchen, Blue House
Interior Render, Loft, Red House
Interior Render, Bedroom, Blue House
Interior Render, Hallway, Red House
Software:




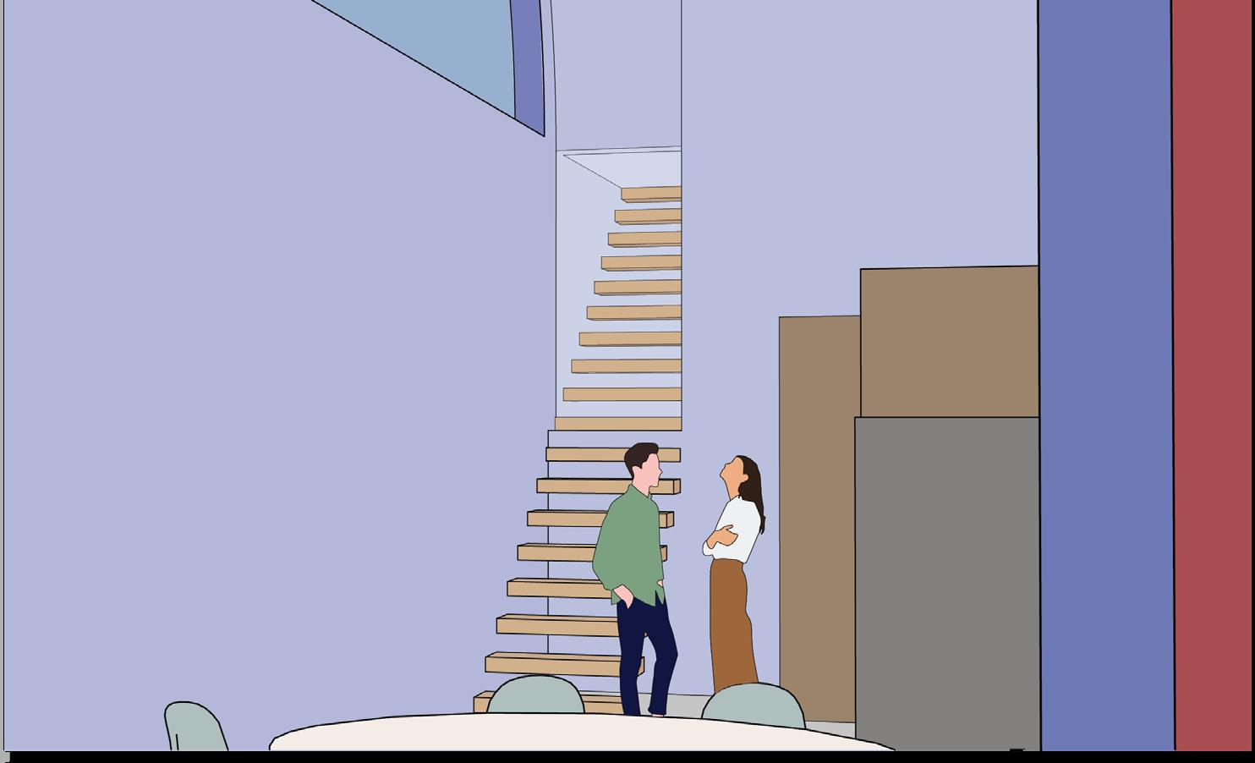
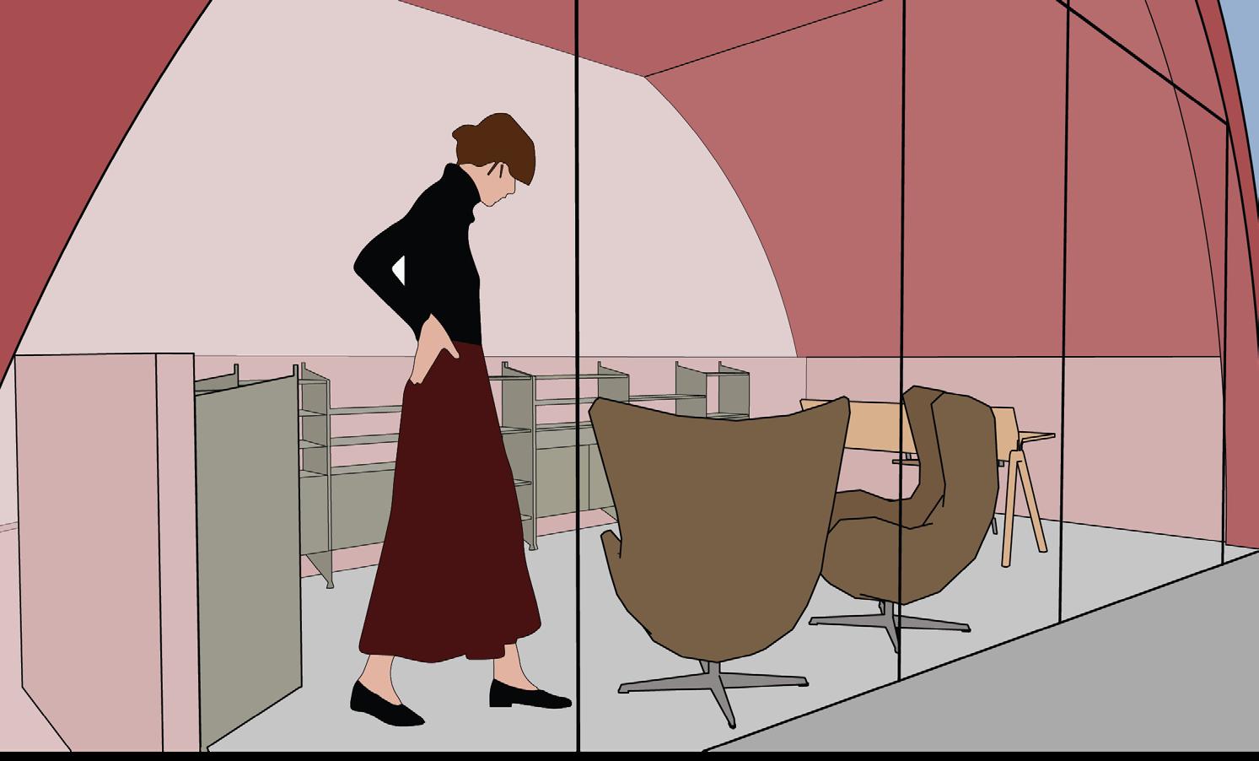
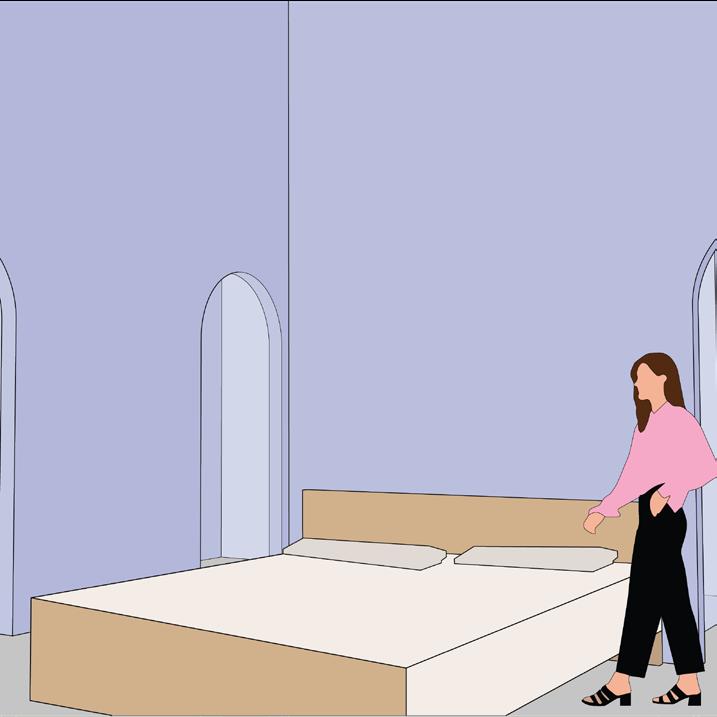
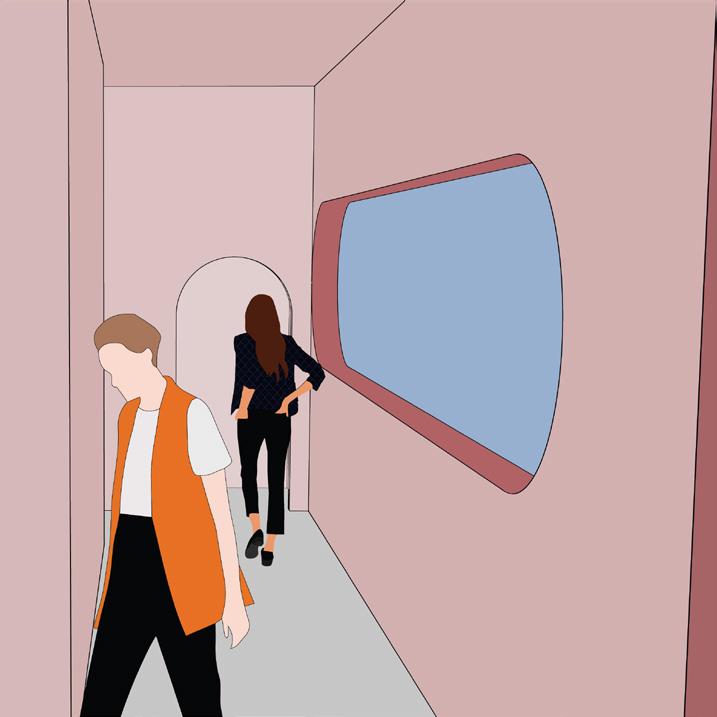
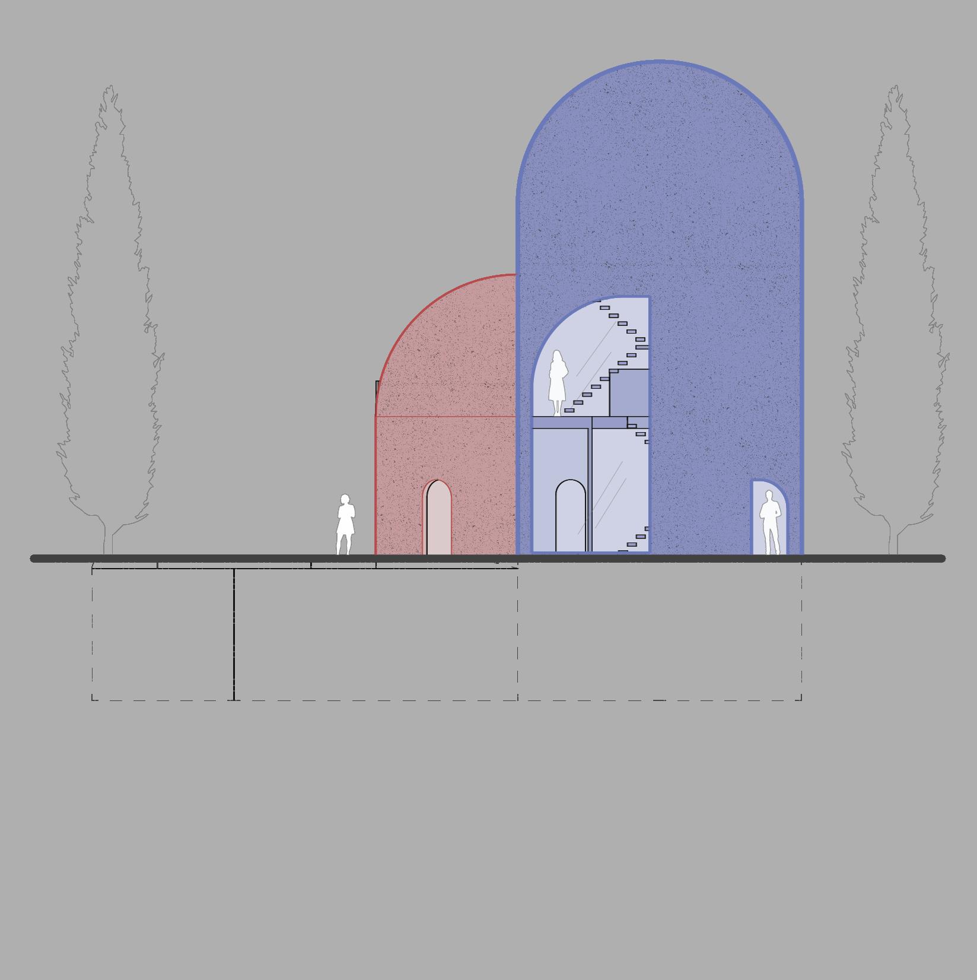
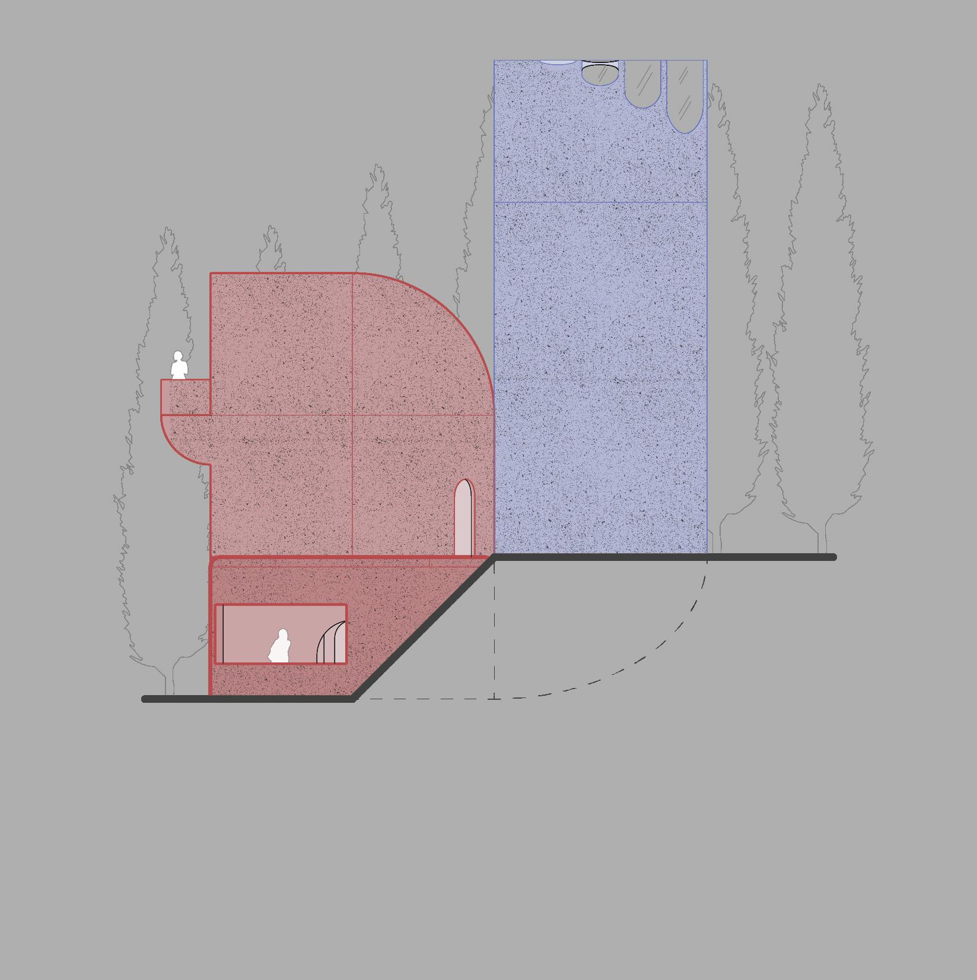
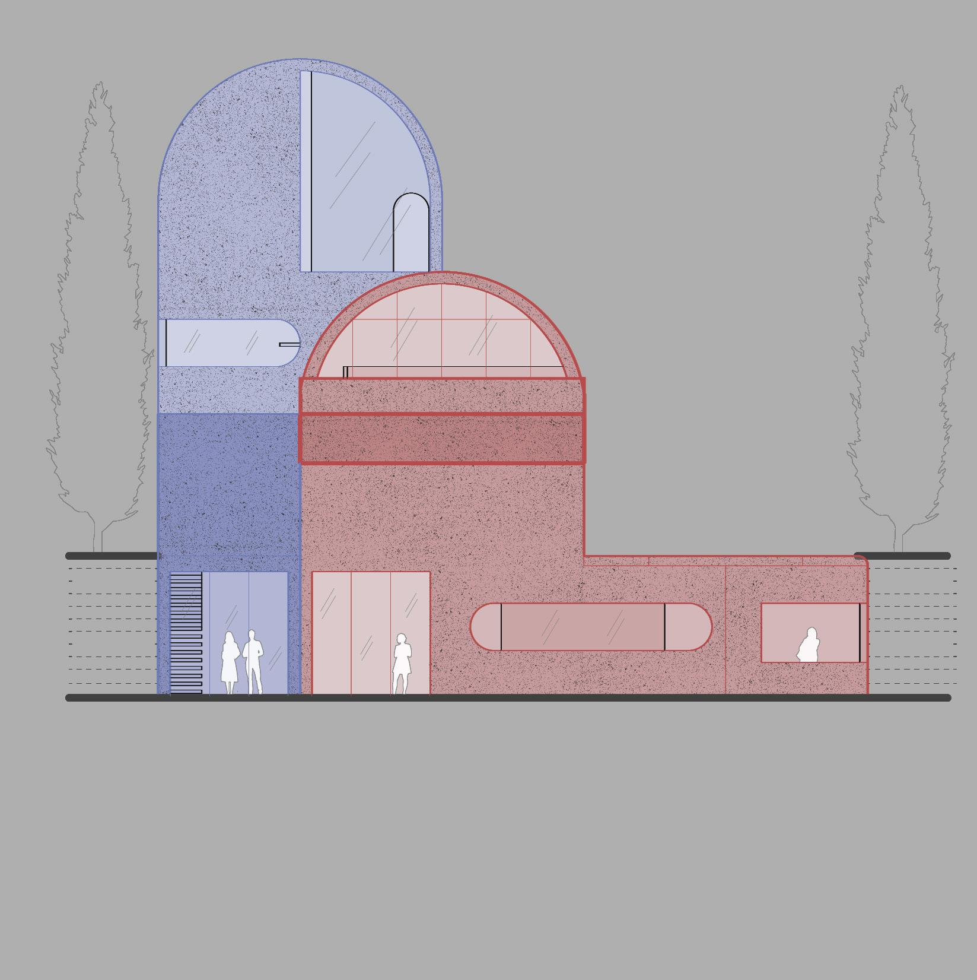
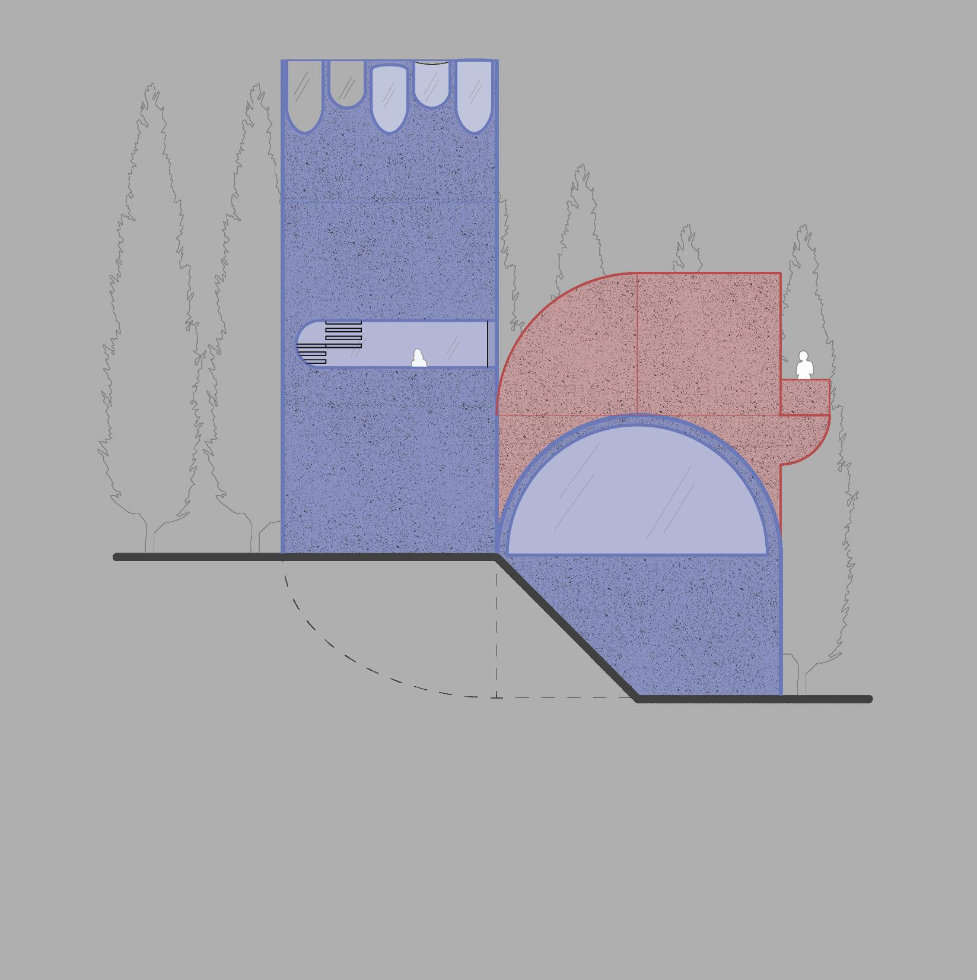
Facing Page, Top Row: West Elevation North Elevation
Facing Page, Bottom Row: East Elevation South Elevation
This Page:
Longitudinal Section (AA) Transverse Section (BB)
Software:



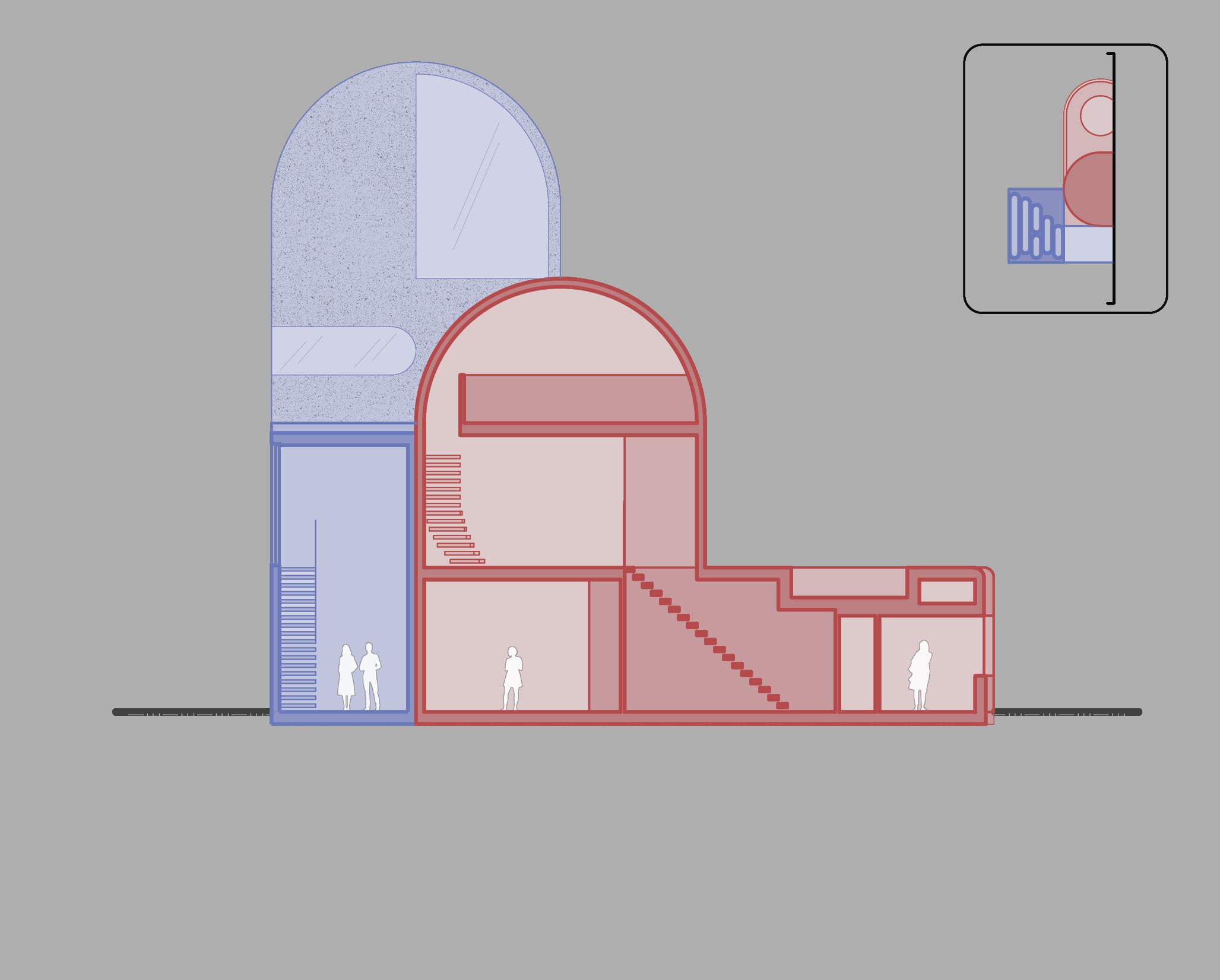
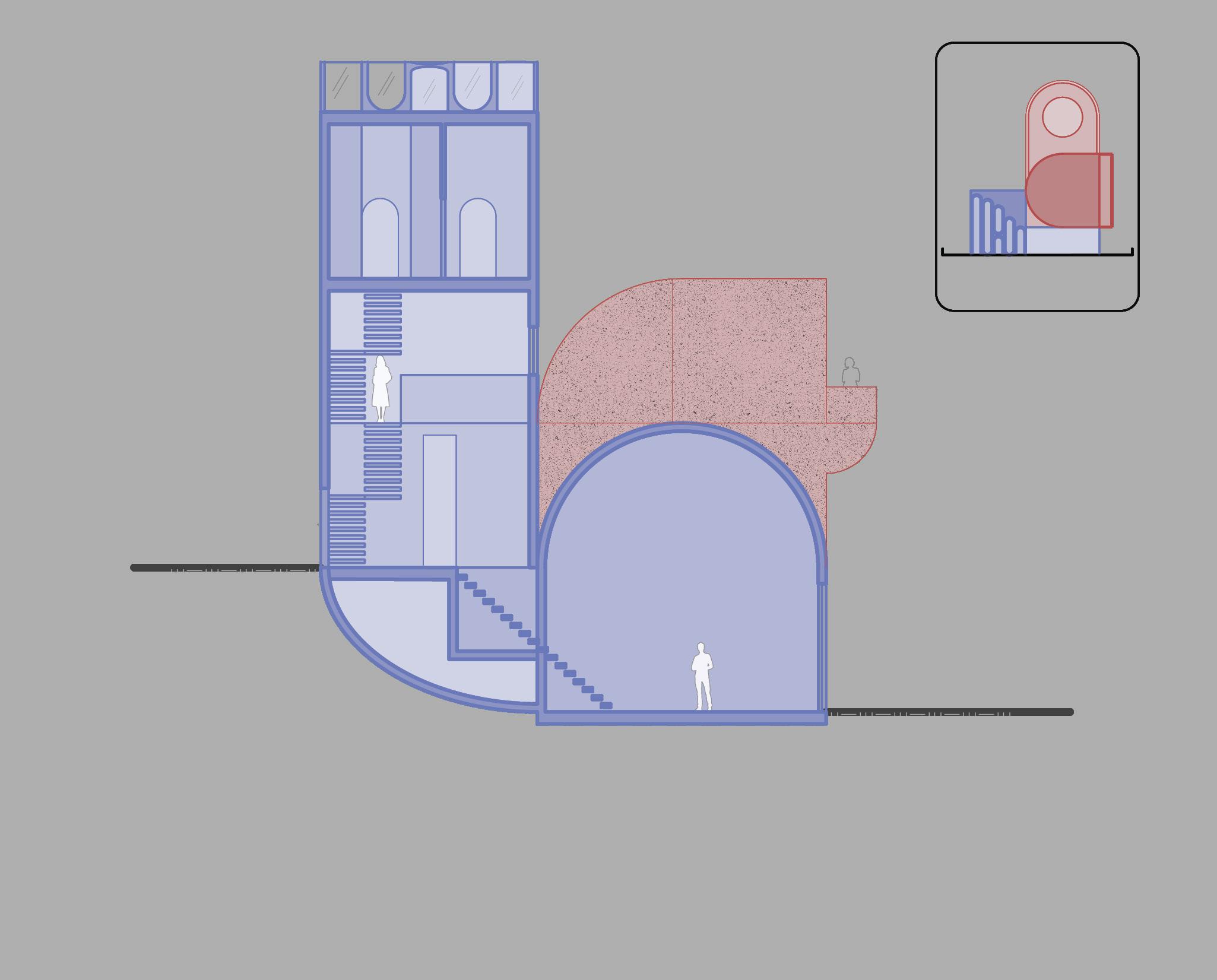
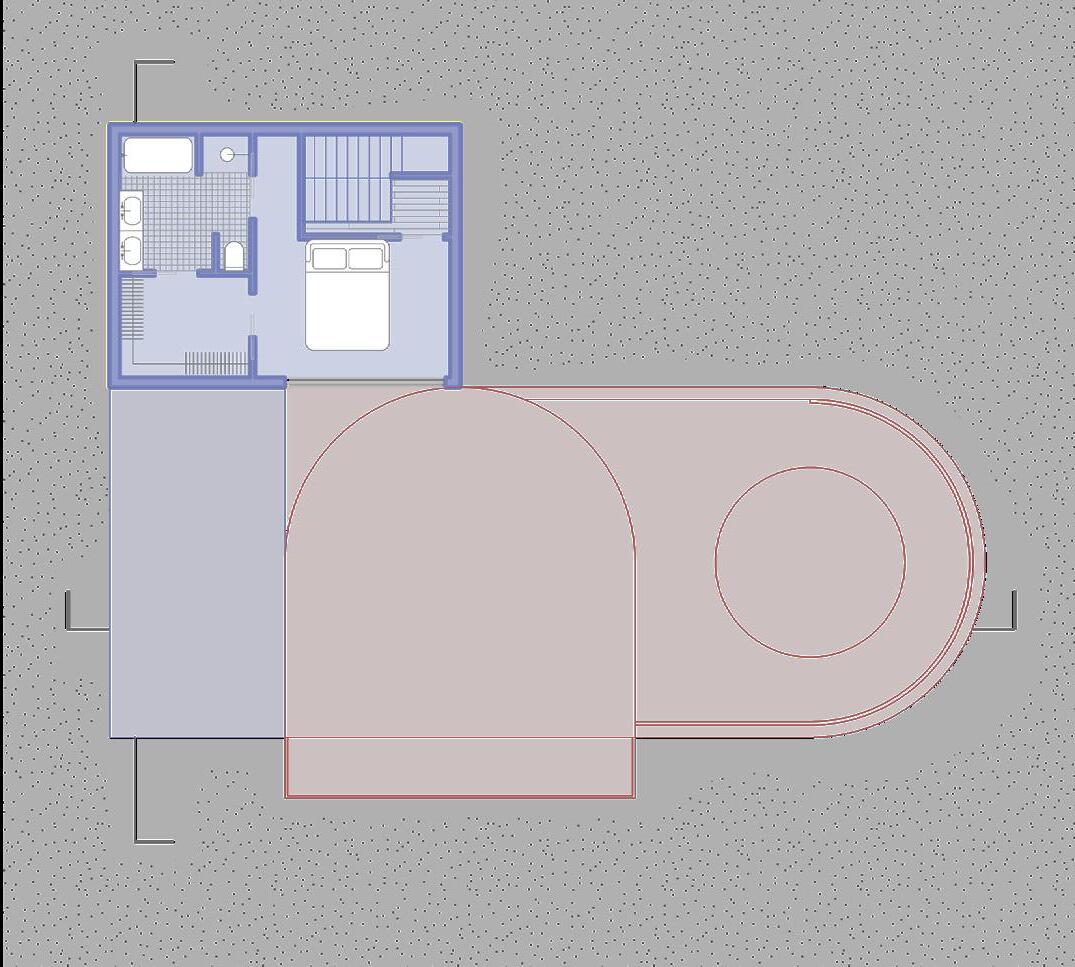

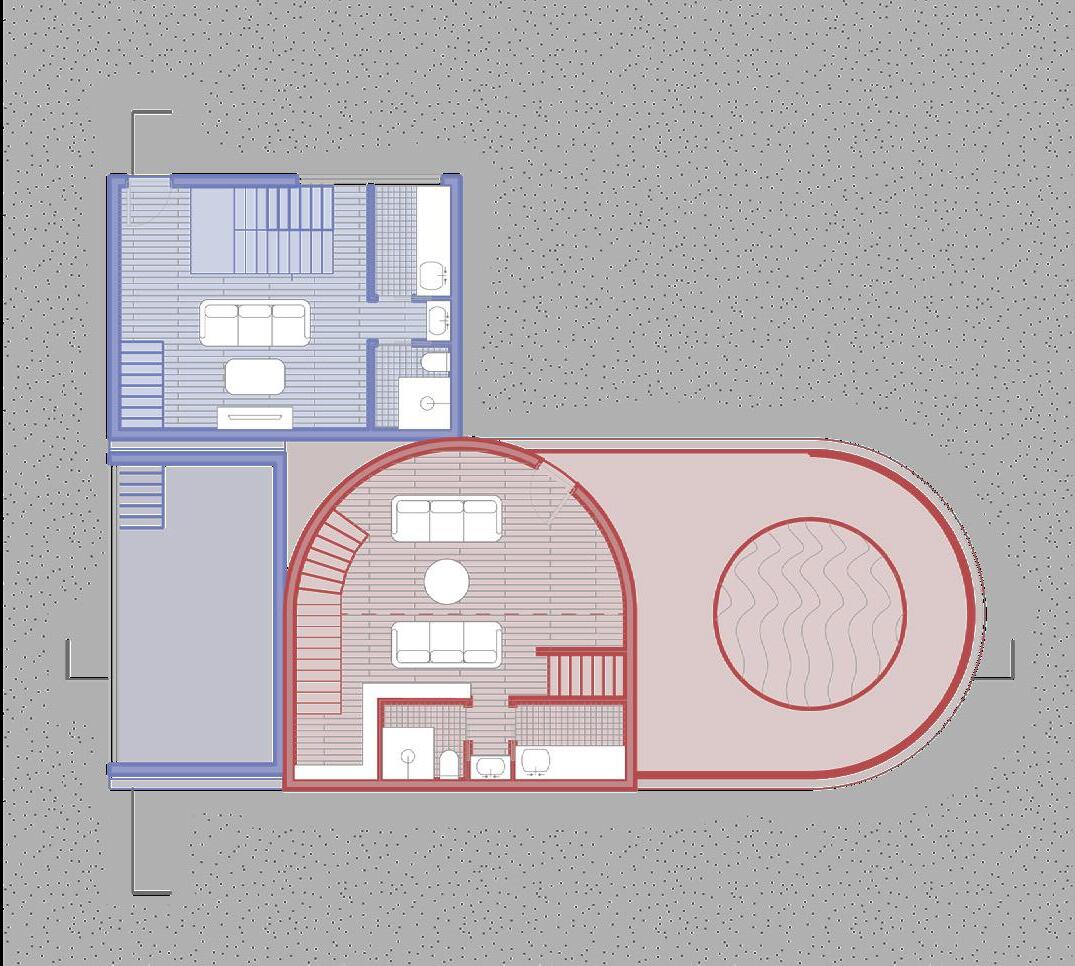
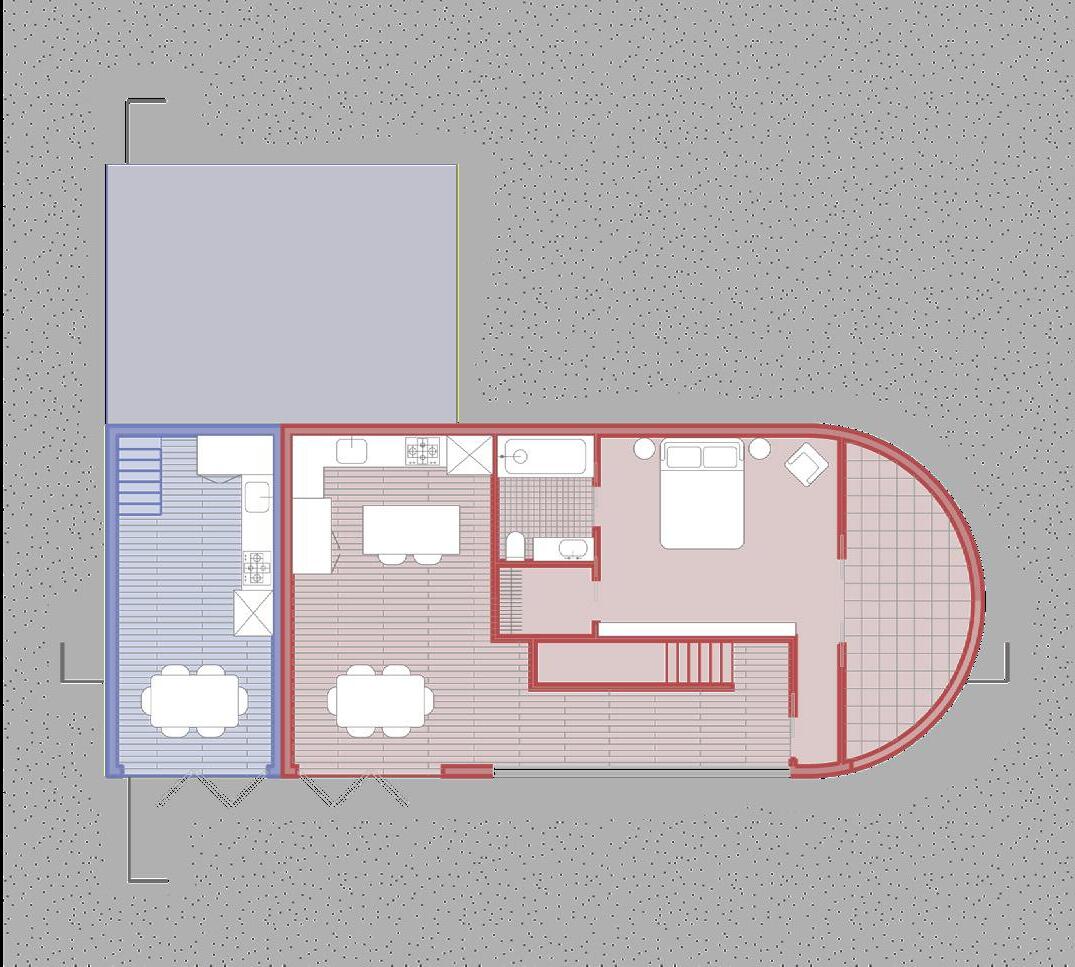
This Page, Top Row:
Third Floor Plan
Second Floor Plan
This Page, Bottom Row:
First Floor Plan
Ground Floor Plan
Facing Page:
Concept Diagram
Software:



