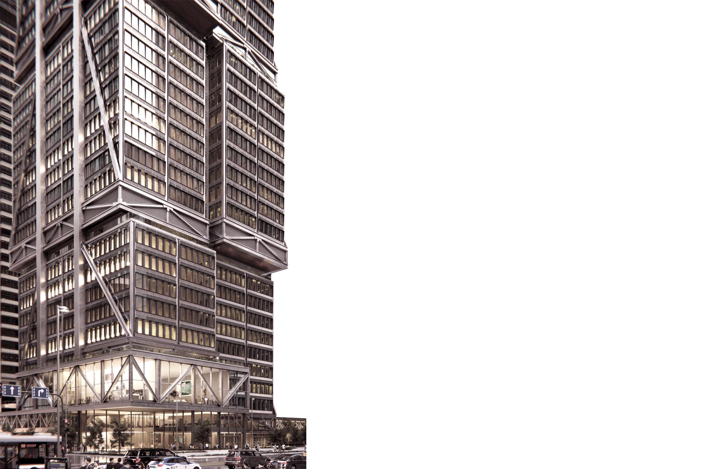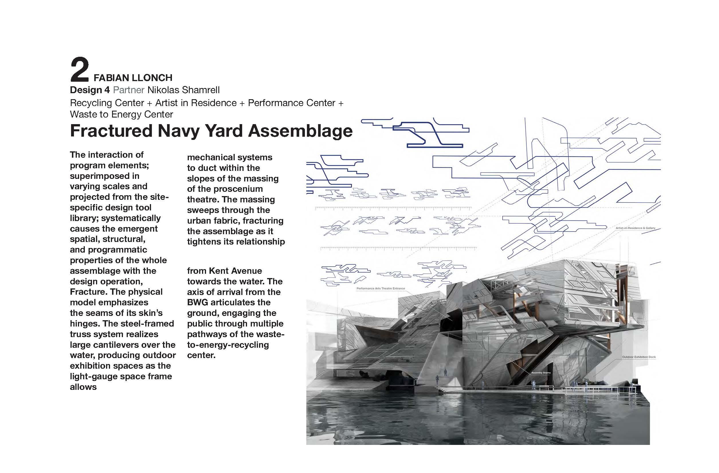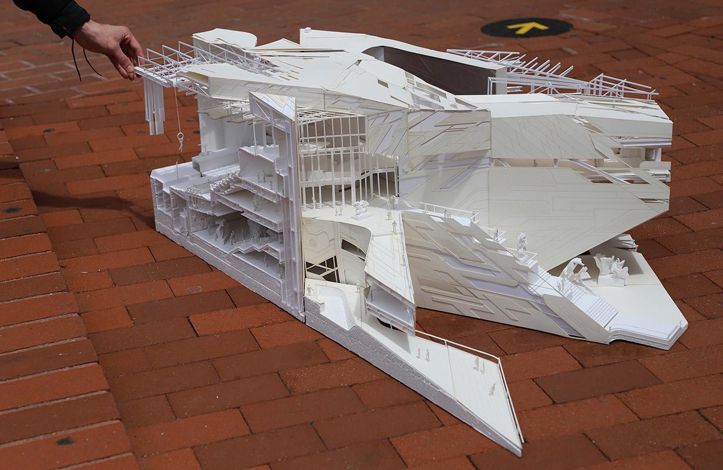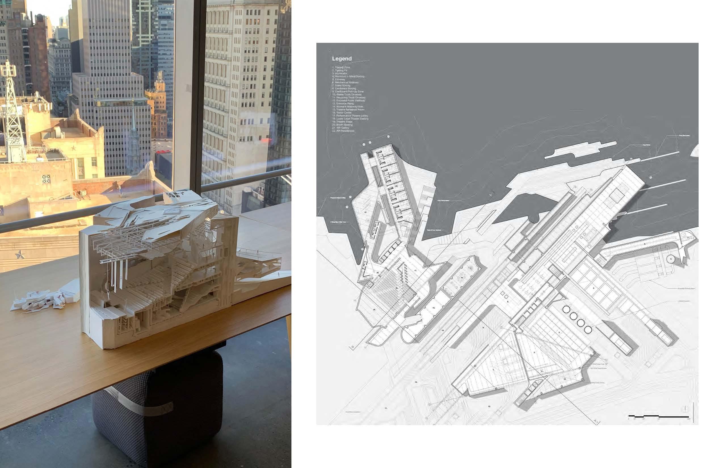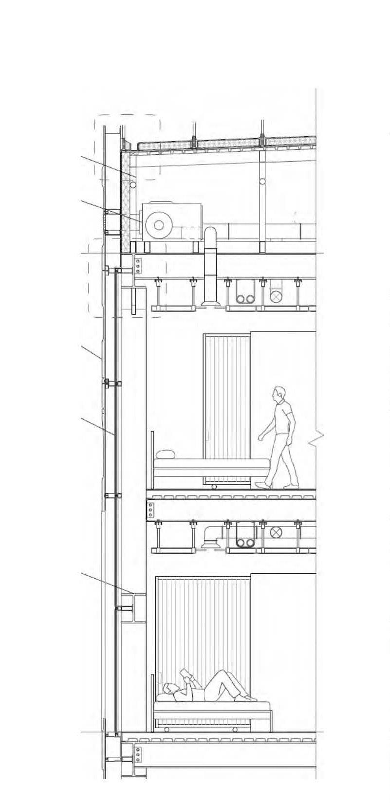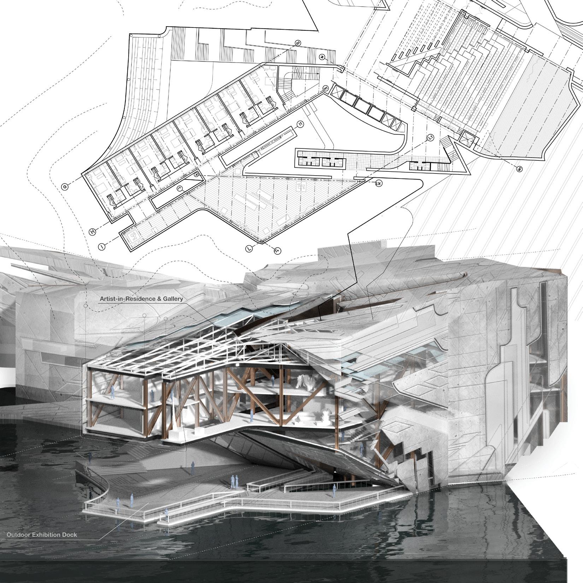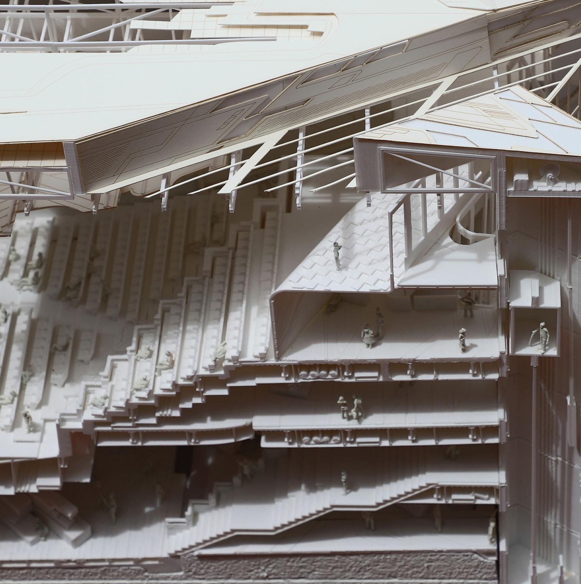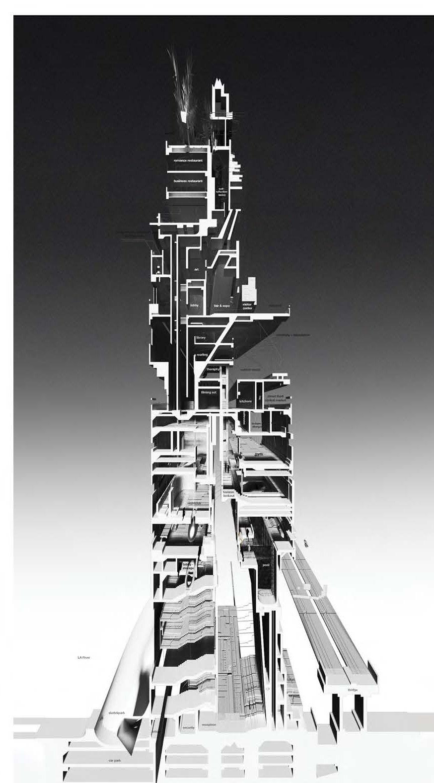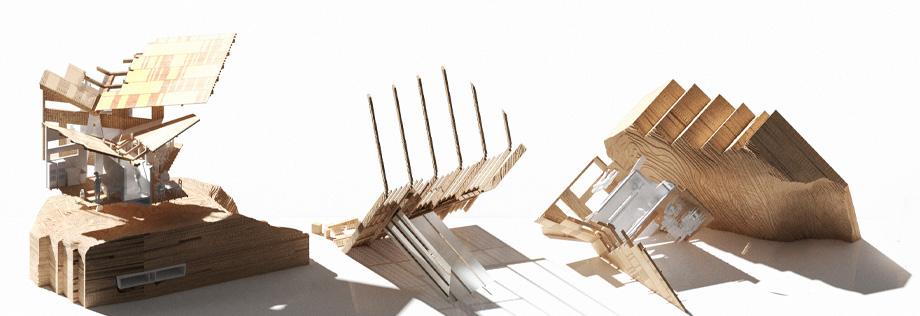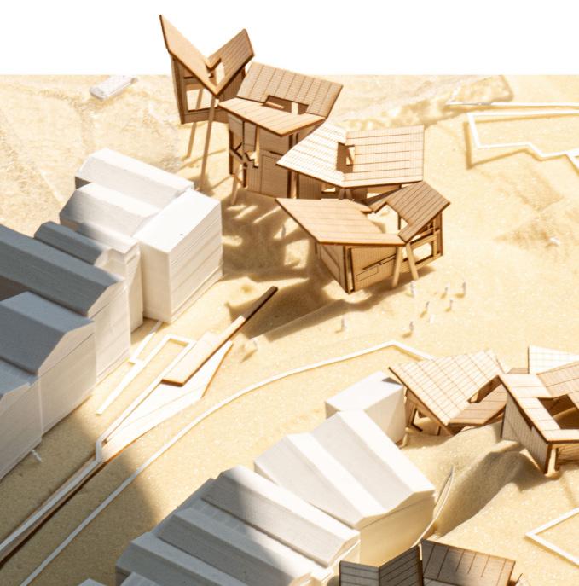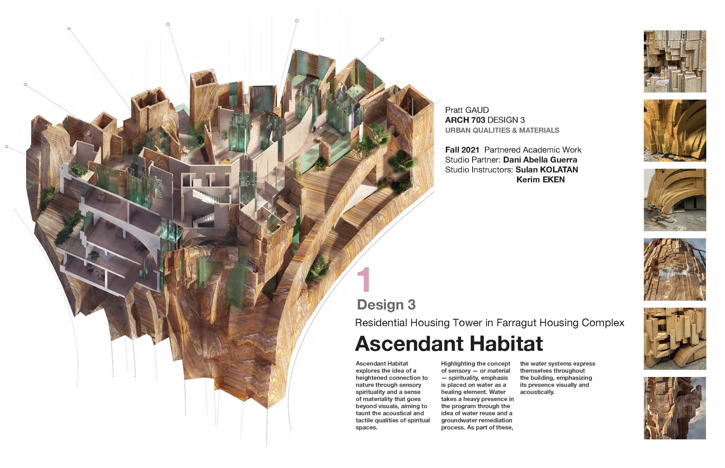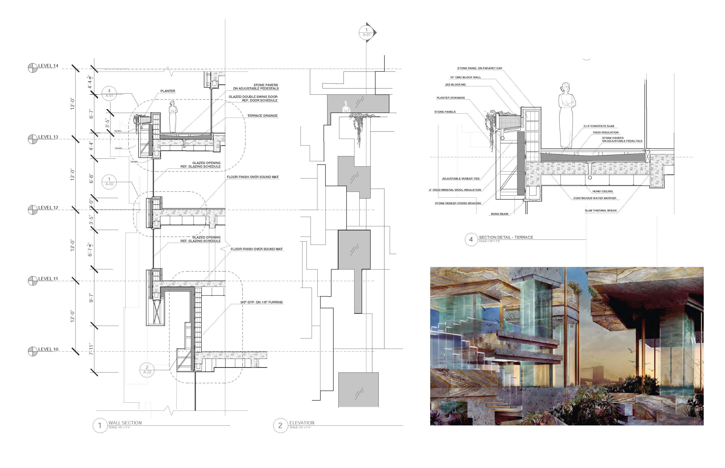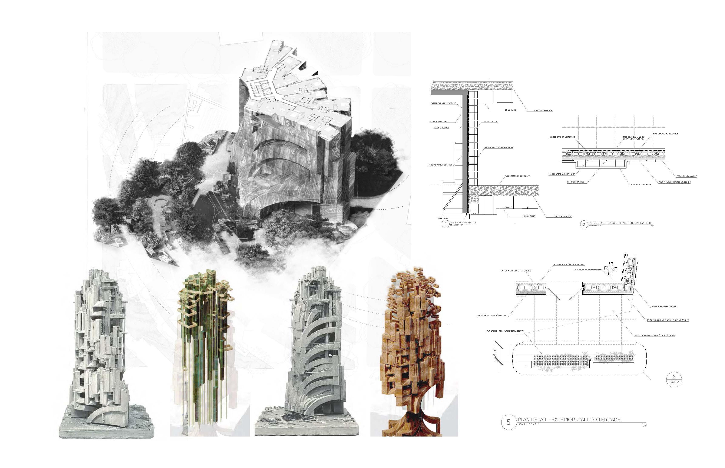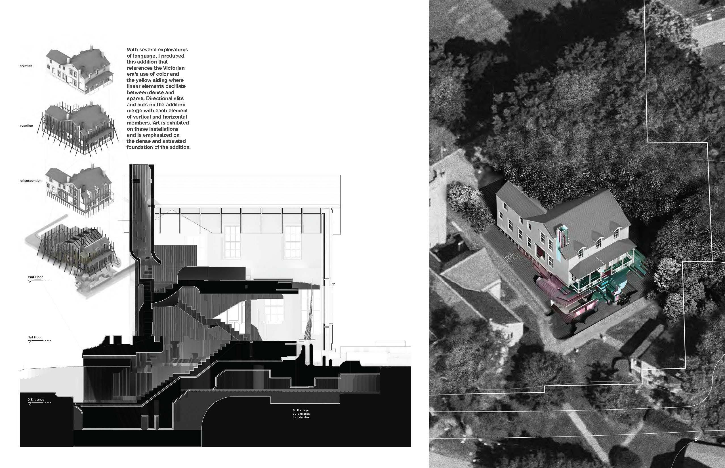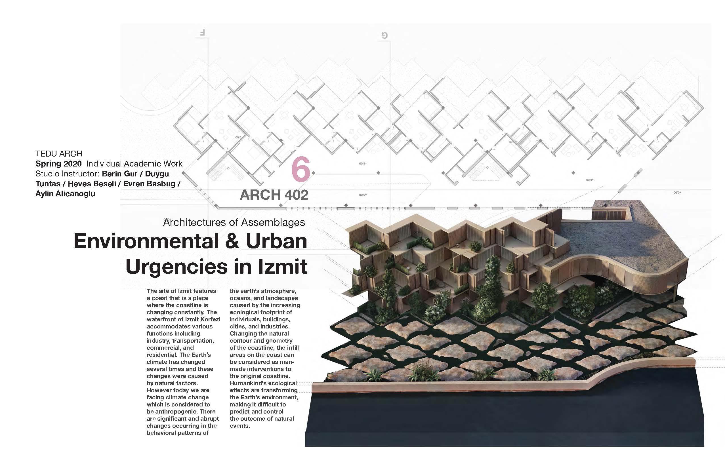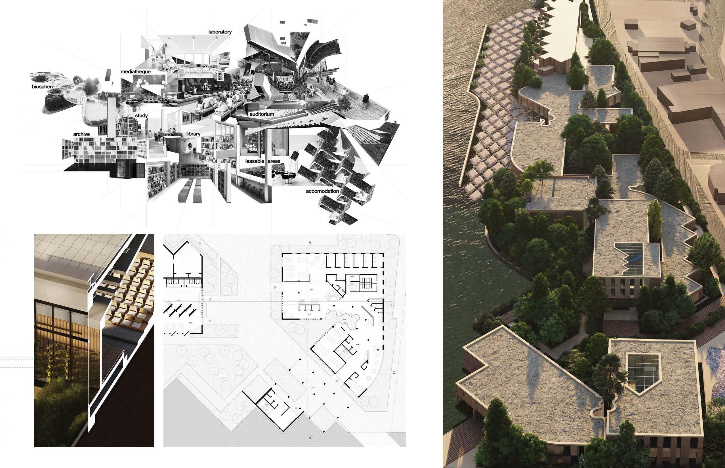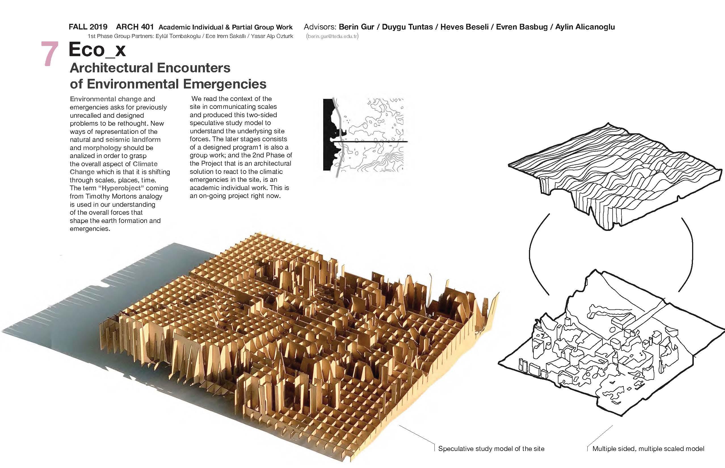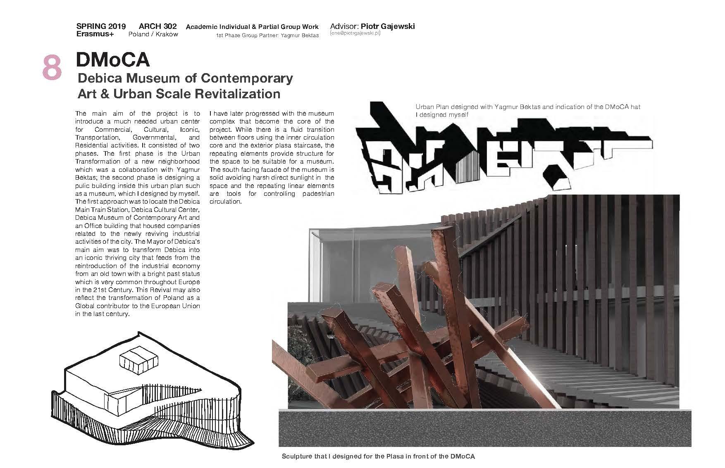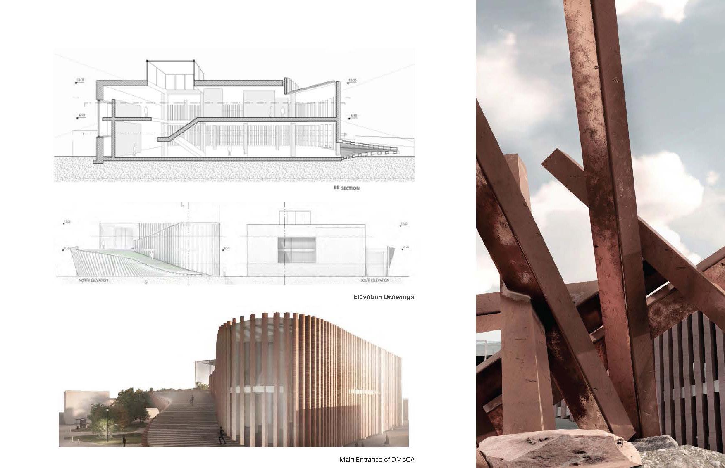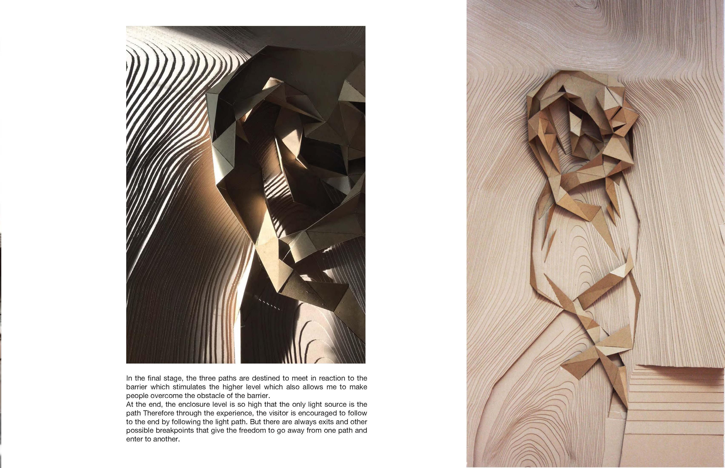3
Kohn Pedersen Fox (KPF)
Work Sample
Shenzhen, China
Client:
Headquarters + Office + Retail
China International Marine Containers 2nd Place
125,000 m2 / 1,350,000 ft2
CIMC Global Headquarters Tower Competition
Over the last four decades CIMC has established Shenzhen as a hub for the global network of logistics and manufacturing.
The structural system of the building ties closely to the architecture. It is an engineering feat of economy through spanning, suspending and stacking. We’re using the word economy in the sense of its Latin origin, economia, which means the order of the house.
What can we do to maximize the efficiency and value? The innovation here is really one which promotes the adaptability and flexibility of the structure in the future.
The underground entry from the subway station is a memorable atrium space. An atrium invites light and nature down into the basement level, emphasizing the vertical connectivity between the metro into the building podium. Vertical landscaping continues to activate café and lobby space at mezzanine level.
Level 2 is dedicated to retail space and public passage with connectivity through an expansive skybridge. Retail continues on level 3, accompanied by a large auditorium space at the northwest corner.
Typical Plan Multi-tenant Office
Terraces + Reveal + Structure + Core Planning
Render by Atchain from our digital model
The office layout boasts super high efficiency through the column-free interiors and minimized perimeter columns.
A cafeteria begins on the 43rd floor, with a connecting stair to the upper level, leading to dedicated VIP dining that let out onto terraces, positioned to maximize views towards the neighborhood and Qianhai Bay.
The sky lobby is a double height space with a corporate exhibition hall and cinematic AV room to suit CIMC’s hosting and presentation needs.
The design began with a set of mega portal frames, demonstrating the power of CIMC Manufacturing. Ten standardized functional modules are inserted into the mega portal to form the basic building volume, echoing CIMC’s rational and efficient manufacturing genes. These modules are slightly staggered, which injects vitality into the building
Overall View Tower 1, 2 & 3 with Podium
Model by Model-maker with our digital model
Physical Model
Model by Model-maker in China with our digital model
Pratt
Institute School of Arhitecture Professor
Pratt Institute School of Arhitecture
Professor
Chile Palafito Residences
Visiting Chile during this semester we were interested in water collecting masses of residential units that explore the unique relationship of “palafitos“ by the water.
Here, the water rises and falls 2 times a day up to 2 meters. We studied how this condition might offer clues onto building in the future with the sea level rises by learning from the past where it is a tradition to build on top of stilts.
These additive masses gradually insert into the mountain and complete the neighborhood typology.
Elevation Sloped Site
Inbetween spaces between housing
Aerial Site Plan Intersection
Physical Model Palafito Context
Design intent of future expansion
Additive Masses with Inverted Roofs for Water collection
Pratt Institute School of Arhitecture
Pratt Institute School of Arhitecture


