PORTFOLIO
University of Nebraska-Lincoln
3rd Year Interior Design
Selected Project’s 2022-23
Elijah Rush
Rushelijah5@gmail.com
402-431-3834
https://issuu.com/erush2

Hello! I am currently an undergraduate at the University of Nebraska-Lincoln, majoring in Interior Design. In design I strive for to create a space that has significance to and with the community. This relates to my interests because, as of now, I am most interested in commercial work, with focus in healthcare design.
University of Nebraska, Lincoln, NE
Auqust 2021- Current(Est. Graduation: Spring 2025)
Bellevue West High School, Bellevue, NE
Graduated 2021-High School Diploma





www.linkedin.com/in/elijah-rush0122112ab Application Skills Interpersonal
Sherwin-Williams, Lincoln, NE - Service Specialist
September 2022 - Present
. Assisting customers in person and over the phone by determining needs and presenting appropriate products and services. Ensuring prominent levels of customer satisfaction through excellent sales service
. Experience with directly advising contractors on color and product selection.
Black Belt Movers, Lincoln, NE - Mover
January 2022 - September 2022
. Moving different items in and out of people’s homes and ensuring no damage.
. Working in a team of 3-4 to solve situations so the job is done efficent
. Working in a variety of both residential and commercial buildings at the beginning and end stages of construction and design.
Raising Canes, Bellevue, NE - Cashier/FryCook
September 2019 - August 2021
. Greeting 300+ customers a day with a smile and great attitude while taking their orders with specific communication and pride. Handling payment transactions
. This has shown me how companies design for the consumer to make it a comfortable experience.
.Nebraska Achievement Scholarship
.Dean’s List 23’
.Member of IDES Search Committee
.BVH Oschner Scholarship Finalist ‘23
Iram Robles - Previous Manager at Sherwin Williams (Moved Locations) 308-217-2049
Emilee Thompson - Current Manager at Sherwin Williams 712-242-6460

NEXT Office 1
NEXT not only recognizes their own art and creations but also puts a focus on various art pieces that are the connection between the neighborhoods in Dallas. Allowing for them to connect the spaces that NEXT creates and works in.
Concept Development










NEXT Values















Growth Community Control Innovation
.Expanding
.Gaining new talent
.New skills taught and learned

.Connection to culture
.Inclusion
.Engagement

Choice and Contol over how where, when, and how people work.

.Creativity
.Advancement
.Constant Progress
.Always learning


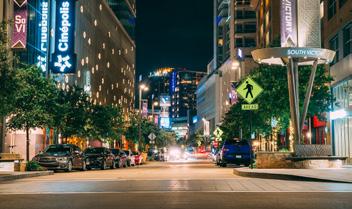


Logo

NEXT logo shows that there is still room for growth with an unfinished and sketched look to the text as well as using one of the many symbols for loading.



Main Floor Plan
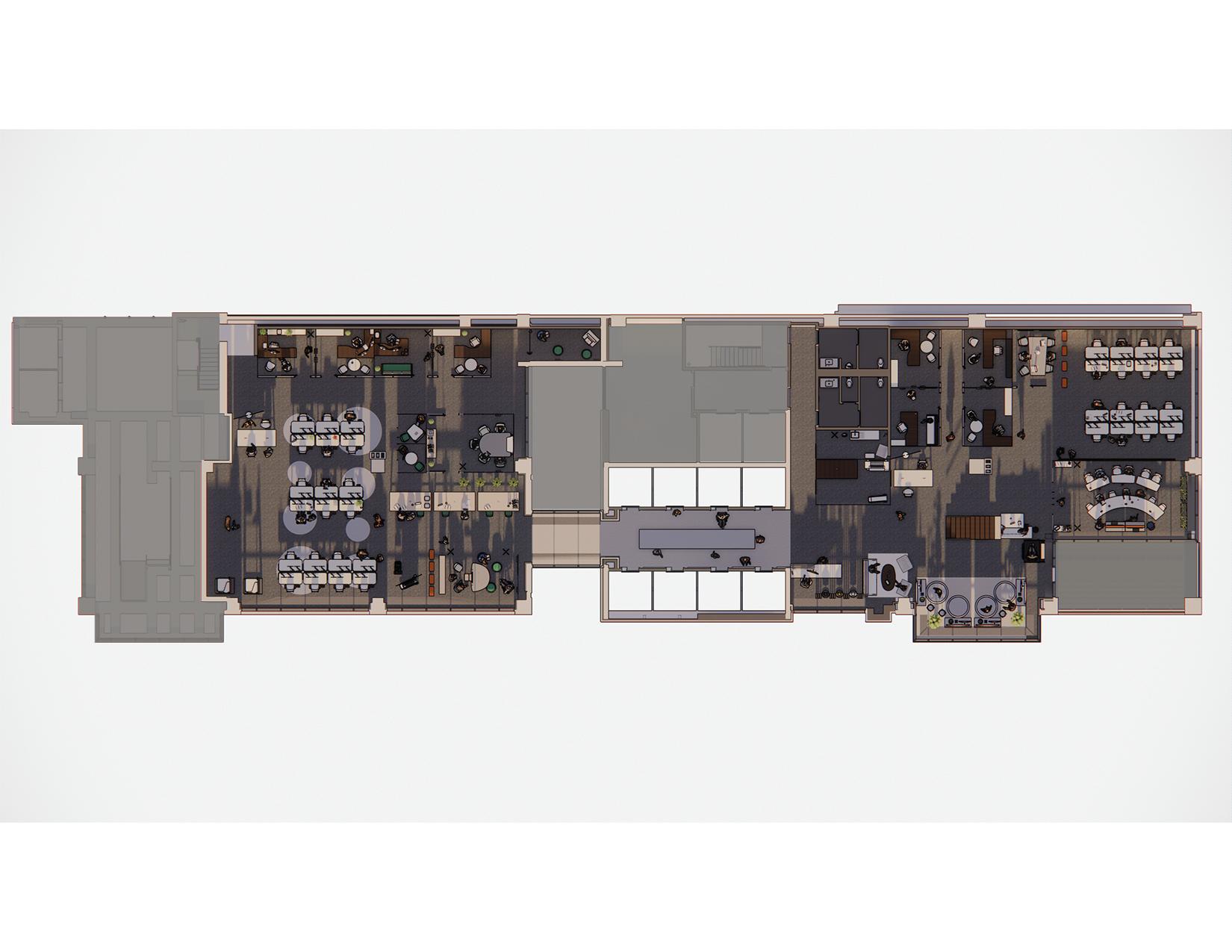




Mezzanine and W Section
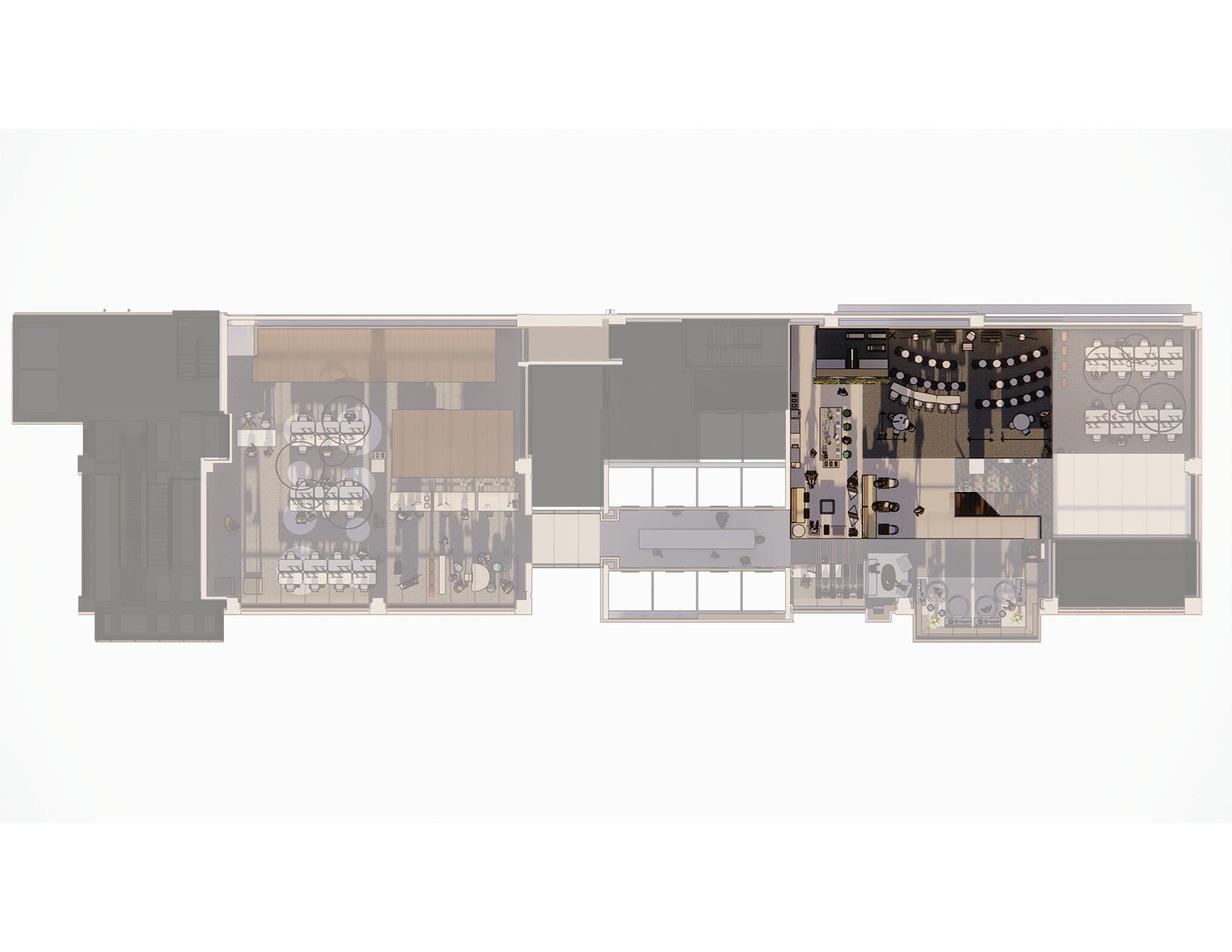



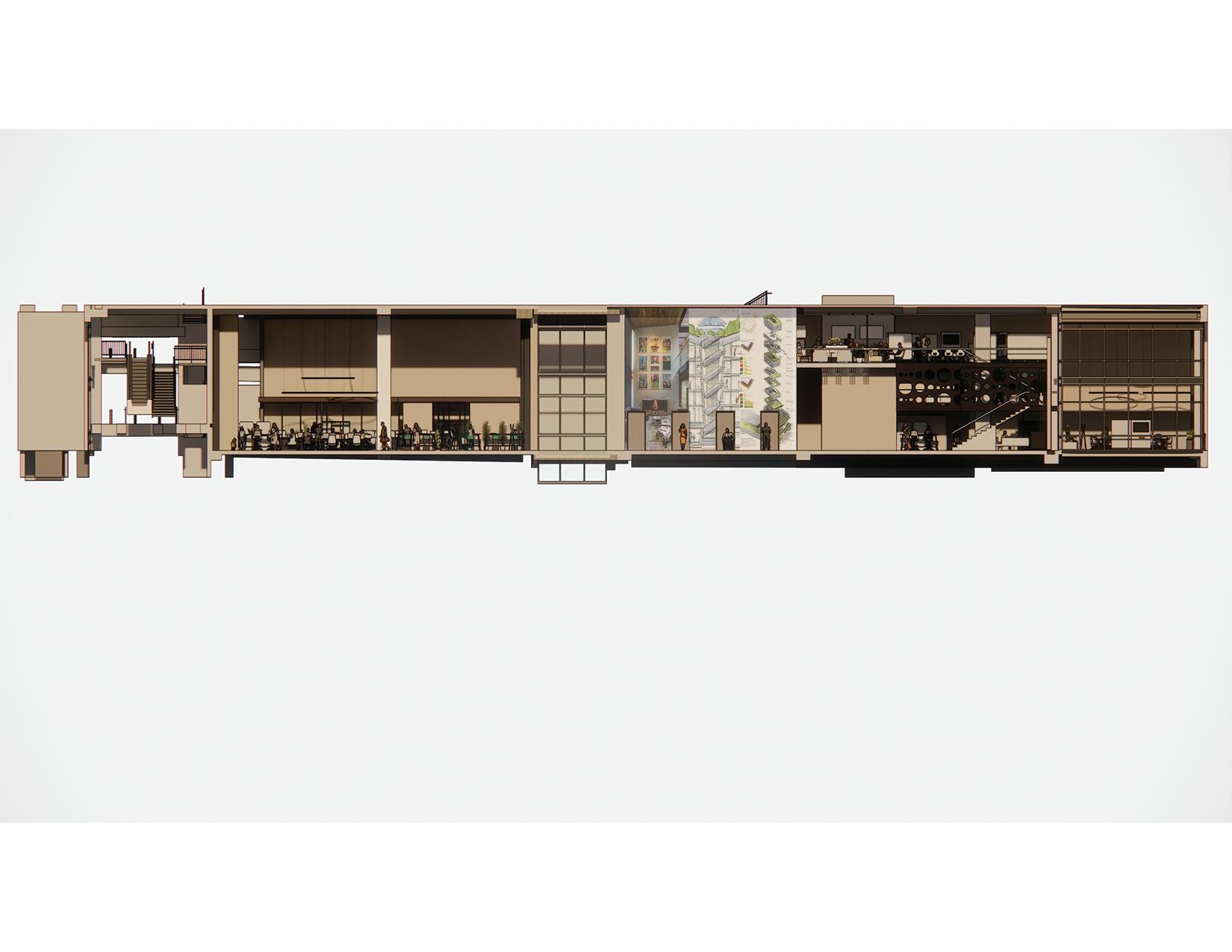

Material Application

Meeting Room #1








Meeting Room #2







Personal
Office’s





Client Presentation








VR Studio






















Soak Steam Dream 2
My concept for this project was to use different color strategies including using bold deep colors to create a calm and more private space. As well as using volumetric approaches by painting all aspects of a room/space the same color has the effect of volumzing the space. To accompany these strategies I also included large openings for natural lighting to enter the space during most of the day as well as soft warm lighting to keep it lit at night. This is all in place so that whoever visits this bath house will truly feel like they have been here before and finding their way.



Neutral Timeless Earth-Tone








Inspiration Images



Material Diagram


1. Gray Concrete
2. Greek Villa SW
3. Tan Concrete
4. Blue Concrete
5. Blue Metal
6. Light Blue Fabric
7. Dark Blue Fabric
8. Oak Wood Planks
9. Stainless Steel
10 Water

11 Black Metal
12 Deckchair-Kettal
13 ETEREA-PLATEK
14 Puck Pouf- Enea
15 Glass
Interior Design

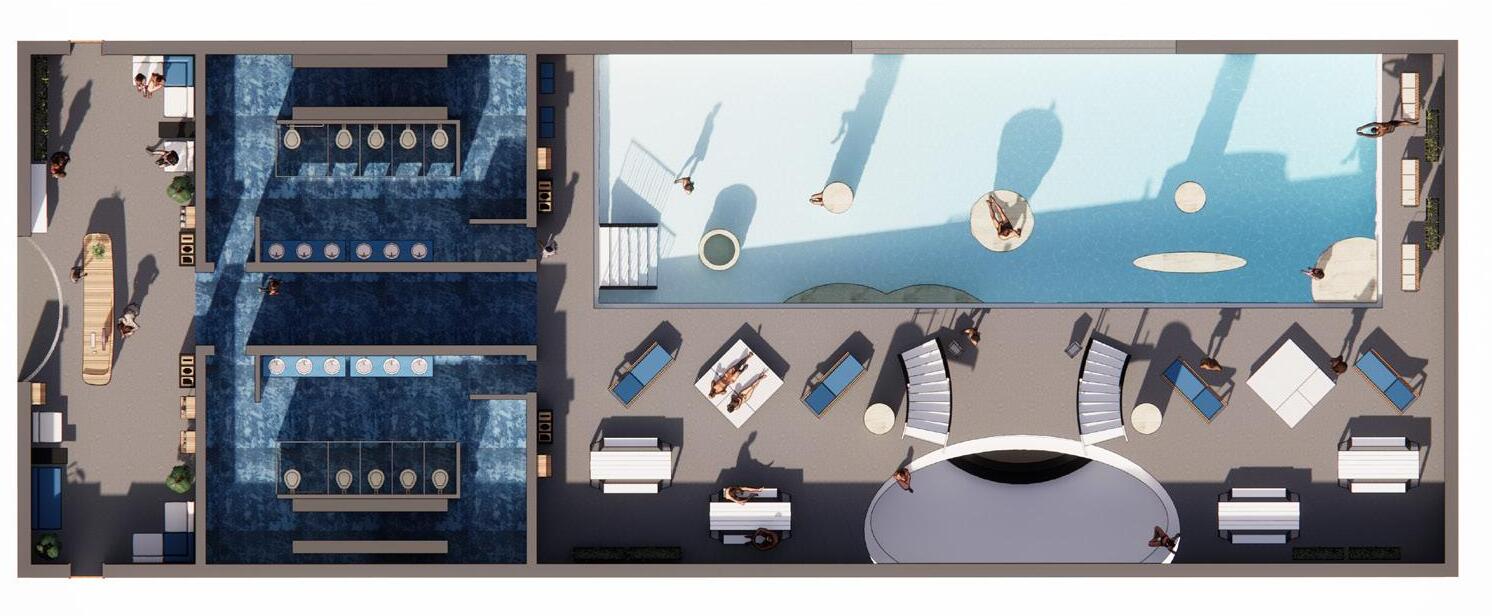

















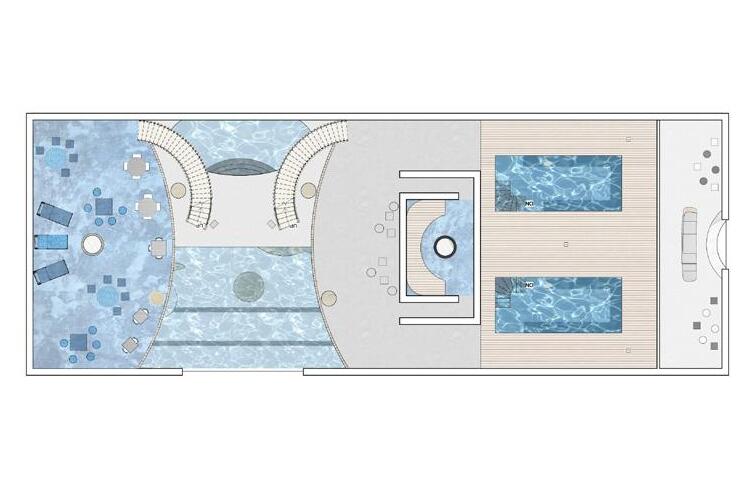


 Elijah
Elijah

3
Spacial Pastiche
The development around this project was focused around using a design strategy that all forms of circulation lead back to the same general point . Showing this strategy through using an “X” grid that is in the center of the main structures. Adding to the concept, the use of apertures in the project also lead to the main center point giving more attention and view to it. This project is meant to have direct access to the community as it provides a space where people may practice public and legal graffiti. This brings the color that will, over time, add color to this neutral space.
Concept Development


Study Model 1
Precedent Project:


Study Model 2
Study Model 3
















 Elijah Rush
Interior Design
Physical Model 16”x16”
Elijah Rush
Interior Design
Physical Model 16”x16”

Creative Interiors 4
My concept for this project is to create a space in which one can work and mix that with something they love to do. This will be shown by keeping an open floor plan to make people feel connected but using materials to separate the areas without using walls or barriers. This space is also meant to be shared with the community . I am putting attention into how these spaces interact with each other and also how one would interact with the space itself. This is done by making the space accessible to all , as well as giving people the option to join in the activities or to just come together as one community .
Creating A Persona
Concept Development Journy Map


Remy’s Process



Remy is introverted when it comes to everyday activities. But when it comes to the kitchen and sharing his passion, he is in his element. As he must be, as he started a new position a year ago as head chef in a commercial kitchen. In his down time he does art inspired by his food and as well as food inspired by his art. He shares his passions with the community. He does this by hosting classes in which people can come in and first either cook or make art and then proceed to make it in the other art form. He does this because he believes everyone should see how both cooking and regular art are truly ways of expressing.
Concepts




Consumer Process











Plans & Sections
1- Kitchen Zone
2- Art Zone
3- Main Entry
4- Lounge
5- Bathroom
6- Photobooth
7- Display
8- Storage
9- Personal Bedroom
10- Personal Bathroom

















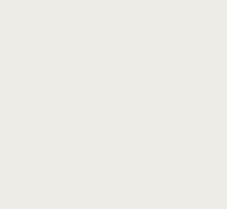






5 This project helped students further understand and boost their previous computer skills . As well as understanding 3D models in technique, how such a space is represented and expressed. This 3D model was made using various pictures and drawings (Found on Archdaily)from the Tectum. Summer Pavilion by Architects: Javier Garcia Sanchez Arquitecto, Raul Garcia Studio.
Tectum. Summer Pavilion
Plans & Sections





































6
Hands 0n Projects
These next projects are ones that were developed and made over a one-two week period each in IDES 301, Material Application taught by Nate Bicak. In this class we learned how important it is to think about the fabrication process that goes into design. We did this with many different materials to see what was really possible.
Draped Over
Intention Statement
The intention of taking this raw plastic material and then turning it into an object that has shape to it. I first began by using a laser cutter to get a precise line to make squares ranging from 2”x 2” to 9”x 9”. Using a handmade wooden dowel to place the plastic on I began the melting process with the heat gun. Once the plastic was hot enough to maneuver I used my hands (with heat-resistant gloves) to reshape the plastic. The final application for this project is one or multiple lighting fixtures.
Original Illustrator File
Process Images





 Elijah Rush
Elijah Rush
Transformative Geometry
Intention Statement
My intention for this project was to create a product that seems to change the angle one would look at it. This was done by using geometrical shapes as these are the shapes that would provide the most change from every angle. From there I took the cut-out pieces and bent them at a 45-degree angle to create an offset. This offset is seen where the new shape does not line up with the original hole. Then looking at an elevation it creates a “stair” effect as it slowly goes up. This will then excite the human sense of sight as it will trick the mind then this will prompt one to go and feel the material to further understand.
Original Illustrator File





Wall Partition Model
Wood Process





















 Elijah Rush
Elijah Rush
6
Personal Projects
These next images are my personal drawing and plans that I have developed over time . These range from drawings that have been gifts to family and friends or personal ones. I have also done a finish study of my families house in Bellevue, NE. So that I could use my resources and knowledge from school and apply them to something personal.
Personal Drawing’s
This collection of artwork is based on many different emotions and interests at the time they were made. Many of them were just to be made as gifts to others as well as myself. But others are intended to be future tattoo designs for myself or others. I have also done some imaginative design work using drawing skills I’ve learned.
Anything is Possible



Mixed Emotions
Personal House Study





