
INTERIOR DESIGN





Elijah Rush
University of Nebraska-Lincoln
4th Year Interior Design
Contact Info.
Rushelijah5@gmail.com
402-431-3834
https://issuu.com/erush2
www.linkedin.com/in/elijah-rush0122112ab

Greetings! I am currently pursuing my undergraduate studies in Interior Design at the University of Nebraska-Lincoln. My design philosophy is rooted in the aspiration to craft spaces that are both meaningful and deeply connected to the surrounding community. This approach aligns with my primary interests , which currently center on commercial design, with a particular emphasis on healthcare and education -oriented environments.
University of Nebraska, Lincoln, NE
August 2021- Current(Est. Graduation: Spring 2025)
Bellevue West High School, Bellevue, NE
Graduated 2021-High School Diploma
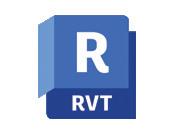




UNMC Proj. Mgmt and Planning, Omaha, NE - Intern
May 2024 - December 2024
. Lead teams through planning, design, budgeting, and construction on campus projects.
. Collect and document clinical and non-clinical spaces, finishes, equipment and furniture standards.
. Edit electronic building documents or models using AutoCAD, Revit and BIM software.
Sherwin-Williams, Lincoln, NE - Service Specialist
September 2022 - Present
. Assisting customers in person and over the phone by determining needs and presenting appropriate products and services.
. Ensuring prominent levels of customer satisfaction through excellent sales service
. Experience with directly advising contractors on color and product selection.
Raising Canes, Bellevue, NE - Cashier/FryCook
September 2019 - August 2021
. Greeting 300+ customers a day with a smile and great attitude while taking their orders with specific communication and pride.
. Handling payment transactions
. This has shown me how companies design for the consumer to make it a comfortable experience.
.Nebraska Achievement Scholarship
.Dean’s List 23’
.Member of IDES Search Committee
.BVH Oschner Scholarship Finalist ‘23
.Member of UNL IIDA
Emilee Thompson - Current Manager at Sherwin Williams 712-242-6460
Lindsay Neemann - Manager at UNMC lindsay.neemann@unmc.edu




Care Haven Medical combats stress, anxiety, and discomfort common in most clinics. Its angled walls reduce nausea, dizziness, and improve spaciousness, enhancing comfort . Two open lobbies foster community while ensuring privacy. Advanced technology redefines care, prioritizing comfort. Re-purposed wood supports sustainability , complemented by live and artificial vegetation , promoting a calming, eco-friendly environment.



















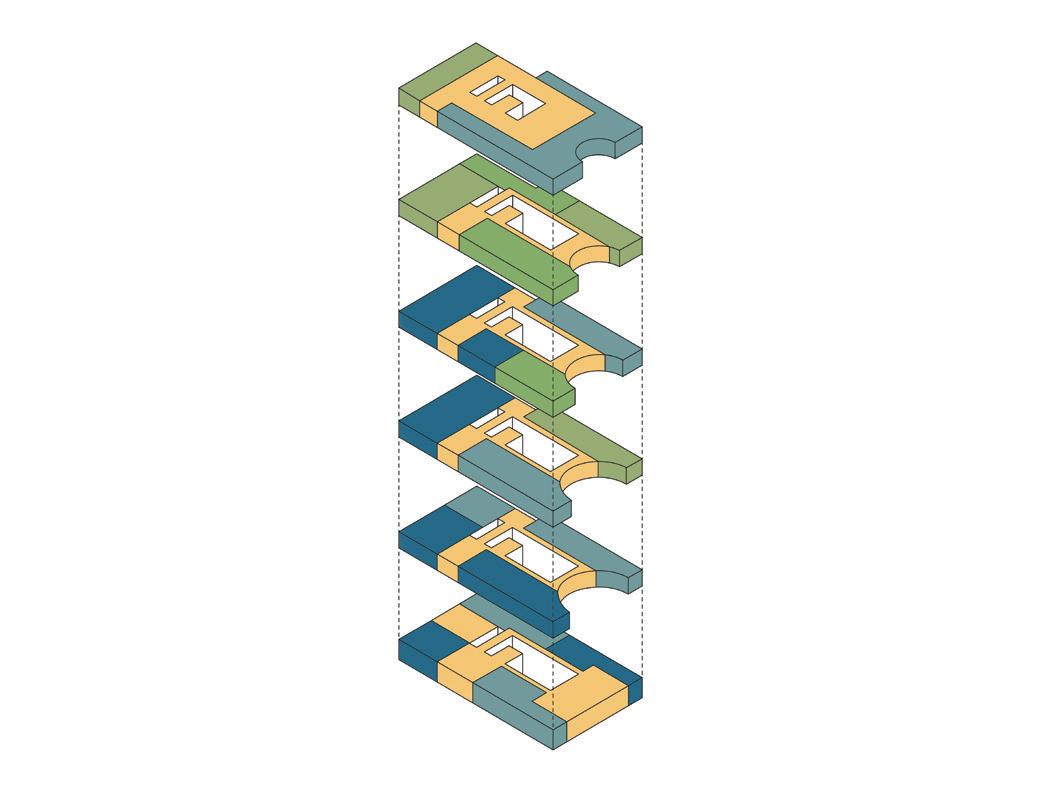





Hayden Korn
Care Haven is one part of a larger project aimed to develop a creative interior scheme for re-purposing urban high-rises, emphasizing public and private spaces. The future of high density urban interiors is one that provides community, comfort, convenience, and calls back to nature While also referencing the past and present to allow the future of design to prevail through multiple generations.
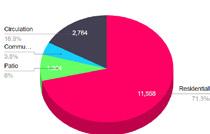


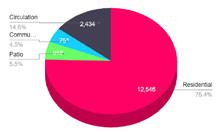




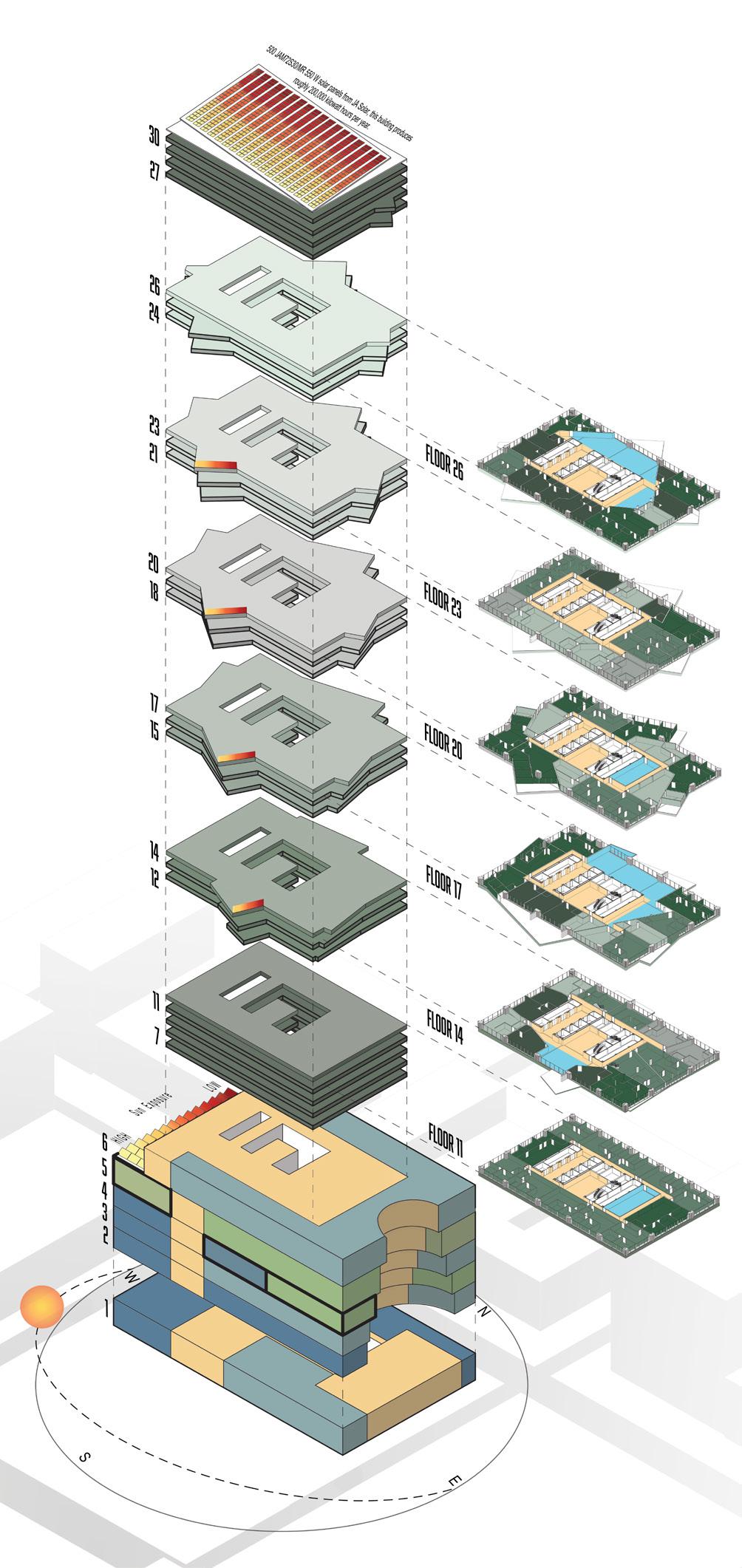
















The main lobby holds a custom wood ceiling producing a wave-like motion throughout the day not only as a focal piece but allowing the user to tell time. Along with medical advancements that assist the staff and community through the utilization of technology to best improve their day-to-day lives.



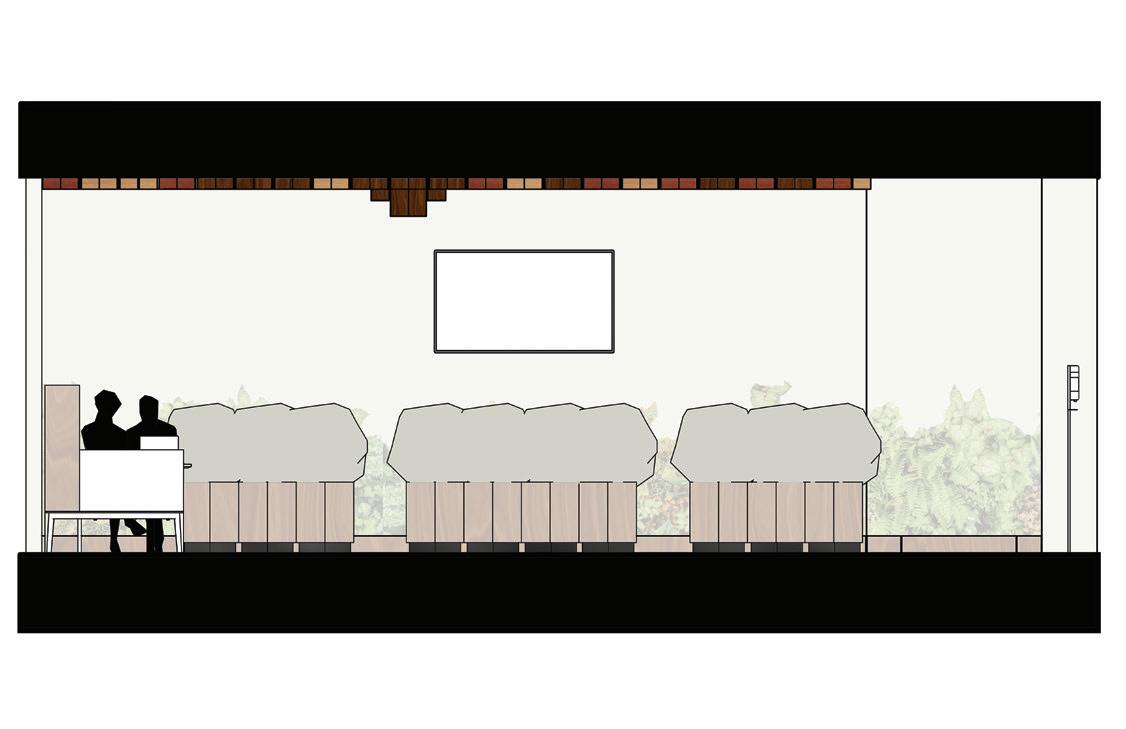



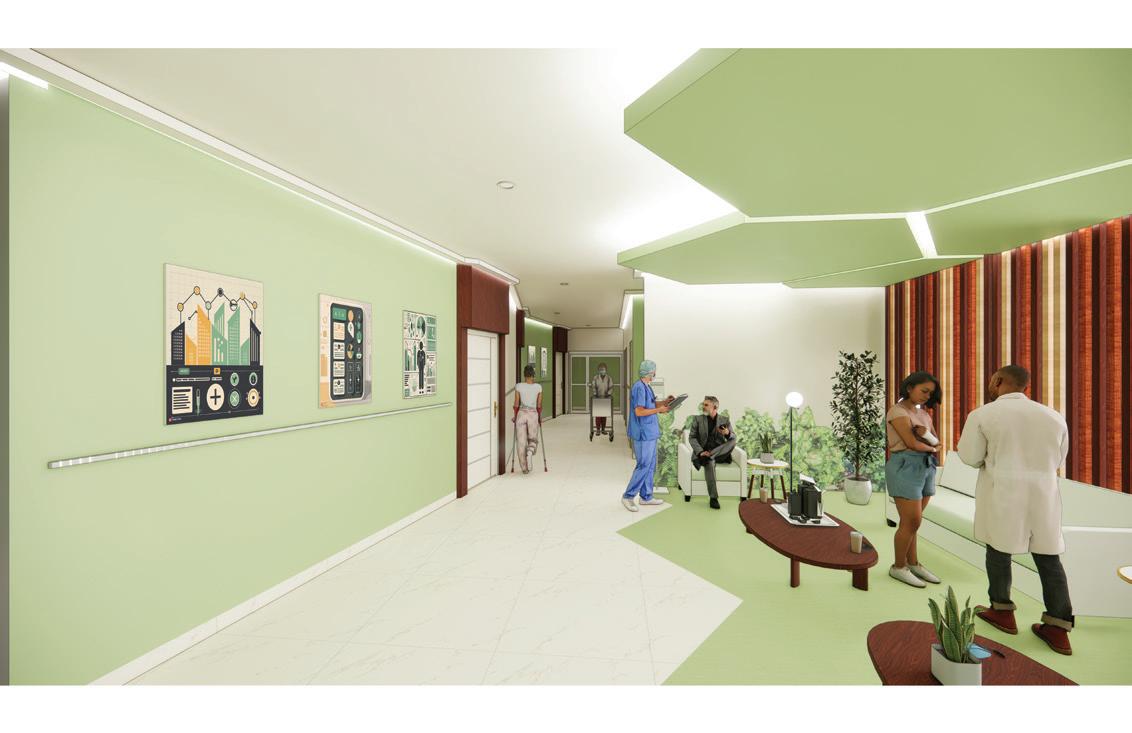












1. Dover White-SW *
2. Mesclun Green-SW *
3. Gold-RMC *
4. Walnut-Altyno
5. Cherry-Altyno
6. Oak-Altyno

7. Porcelain Tile-Tilebar *
8. Lawn Club-Modular Carpet
9. Natural Vegetation *
10.Surround Lounge-Steelcase *
11. IC Lights-Steelcase *


NEXT not only recognizes their own art and creations but also puts a focus on various art pieces that are the connection between the neighborhoods in Dallas. Allowing for them to connect the spaces that NEXT creates and works in.
In the heart of downtown Dallas there are varying neighborhood that although are to close together, all claim an individual identity. These neighborhoods are what make up the greater Dallas area. With in these districts is a dynamic area that balances professional energy with artistic creativity, offering something for everyone—from live music and street art to high-end shopping and historic tours. Evolving from these areas are multitudes of art which have been selected due to there historical and cultural significance to the community.
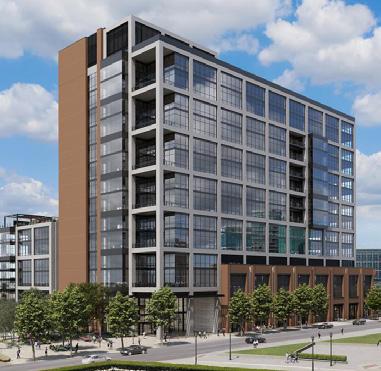




.11,000 sq. ft
.Hybrid Workplace

.Located
.Sense of introspection
.”Struggle together”
.”Spirit of Communication”
.History of Adapting
.Growth & Achievement
.Evolution
.Connection with Nature
.3/3 of a series
.History of Deep Ellum
.Music and Art



This meeting room draws inspiration from the Golden Boy sculpture, also called the “Spirit of Communication”, making it fitting inspiration. The design maintains a neutral palette with gold accents that stand out, echoing the striking presence of the Golden Boy in Dallas.






This meeting room is similar to Room 1, as it also reflects the Golden Boy. Surrounded by other programs, the space features darker tones to distinguish it. These shades mimic the neutral concrete structures surrounding the Golden Boy, creating a more grounded aesthetic.





Inspired from both the Golden Boy and the Three Vertebrae sculpture. Gold accents foster communication between client and designer while maintaining a light tone. Darker elements, inspired by the Three Vertebrae, ground the design and create connections.


The VR studio offers an alternative experience for clients and employees to engage with projects. Inspired by the Walking Man sculpture, the space is filled with natural light and a sense of openness, connecting the senses just as the sculpture unites music and art.






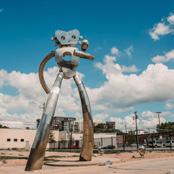







This physical model was constructed to represent the perforated walling that wraps the whole “Rush Floor”. This model was constructed using a wood CNC machine. These boards were stained walnut and then wrapped in a black steel sheeting (cut by CNC). In the middle there is frosted glass, netting and acrylic with etched images of popular sculpture in Dallas, TX.




Provide Kimball with Community Safety Center that works to better serve the community through programs in the space. Using aspects from the surrounding community to draw site lines for the form of the building while also referencing this on the interior with specific lines of sight, allows for three main programming spaces to be seen from a centralized zone. Using volumetric diversity in these main spaces will work to better focus these sight lines and add to the various levels of security.

Clear Sight Lines
Open Floor plan
Sense of Safety

Connection Point
Serve Police
Sense of Trust

Structured/Direct
Authorization
Sense of Authority
Public Mission
Allowing for public spaces to be the most forward section of the building allows for it to architecturally invite the community to the building. Combining this with a higher point of volume and open spaces allows for clear visibility and sight lines for both the public and staff, creating a sense of safety.


Semi-Secure Mission
The semi-secure space serves the Kimball police department first and the community second. This spaces will work to be the secure connection point between the public and secure spaces. This space will mix high and low points of volume to create a sense of trust.


Secure Mission
The purpose of the secure space is to mainly serve authorized staff. Due to this aspect it consists of low and flat volumes. Sight lines of this space will portray as structured and direct leaving little room for pockets of space. These aspects will give a sense of authority and privatization.


Separation of the three main spaces

Creation of a centralized zone







Expansion of the zone and lines of sight created
Pulling public forward and pushing semi-secure back



Using lines of sight to shape building
Creation of roof outline in correlation with programs
Volumetric diversity per program and zone




North Section Perspective


EAST SECTION
1/8”=1’
West Section Perspective
The firing located in the Safety Center is used by the police for training purposes, this is also used as a training opportunity on gun safety and handling for the general public. Extensive research was done on this to ensure all the safety requirements were met. This includes dropped ceilings with baffles for acoustics, the Command Urban targeting system, protective shooting stalls, and a Helix steel bullet trap. Codes were properly met by ensuring correct spacing at the prep stations and firing lanes.


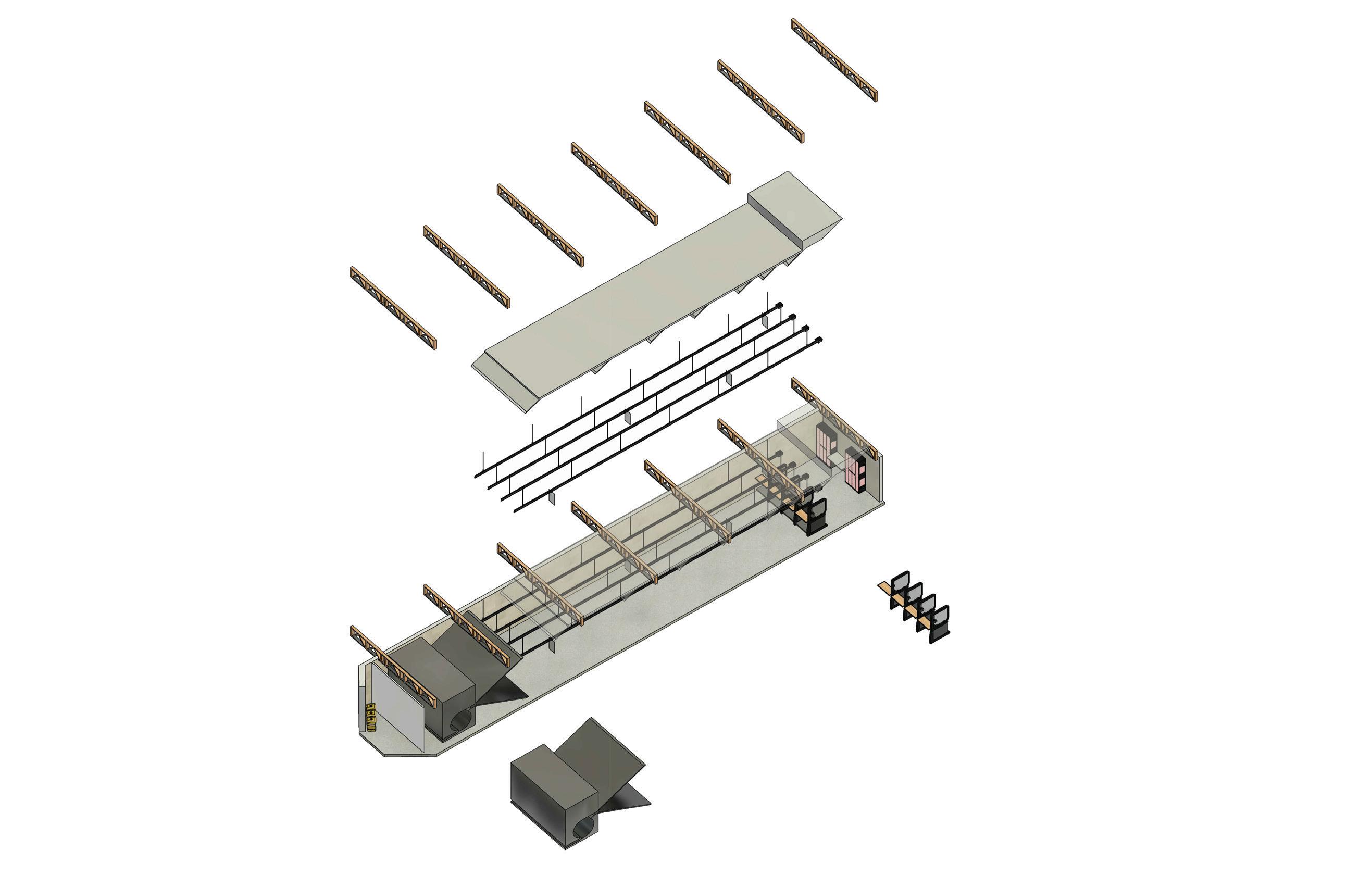







The public museum is located right off the main entrance of the building. This space connects to historical moments in Nebraska police departments. This includes Kimball Police Department memorabilia that is to be displayed. The focal points are the perforated steel panels that frame the space and connect back to the community.








Main Lobby






https://issuu.com/erush2 www.linkedin.com/in/elijah-rush-0122112ab