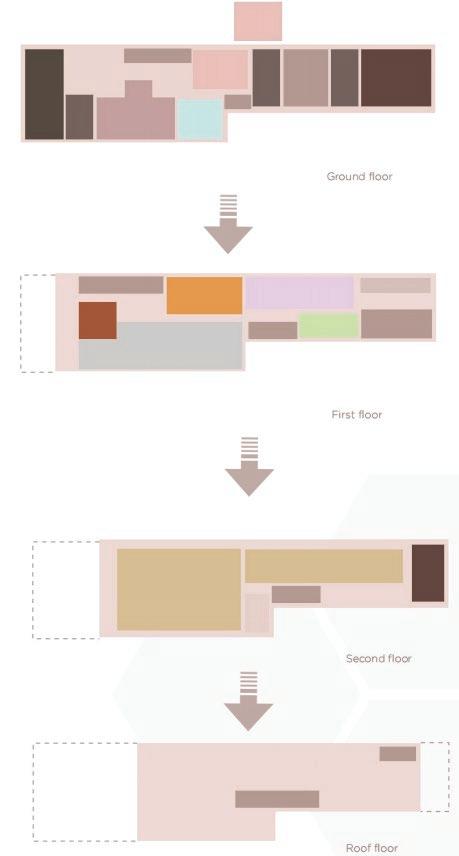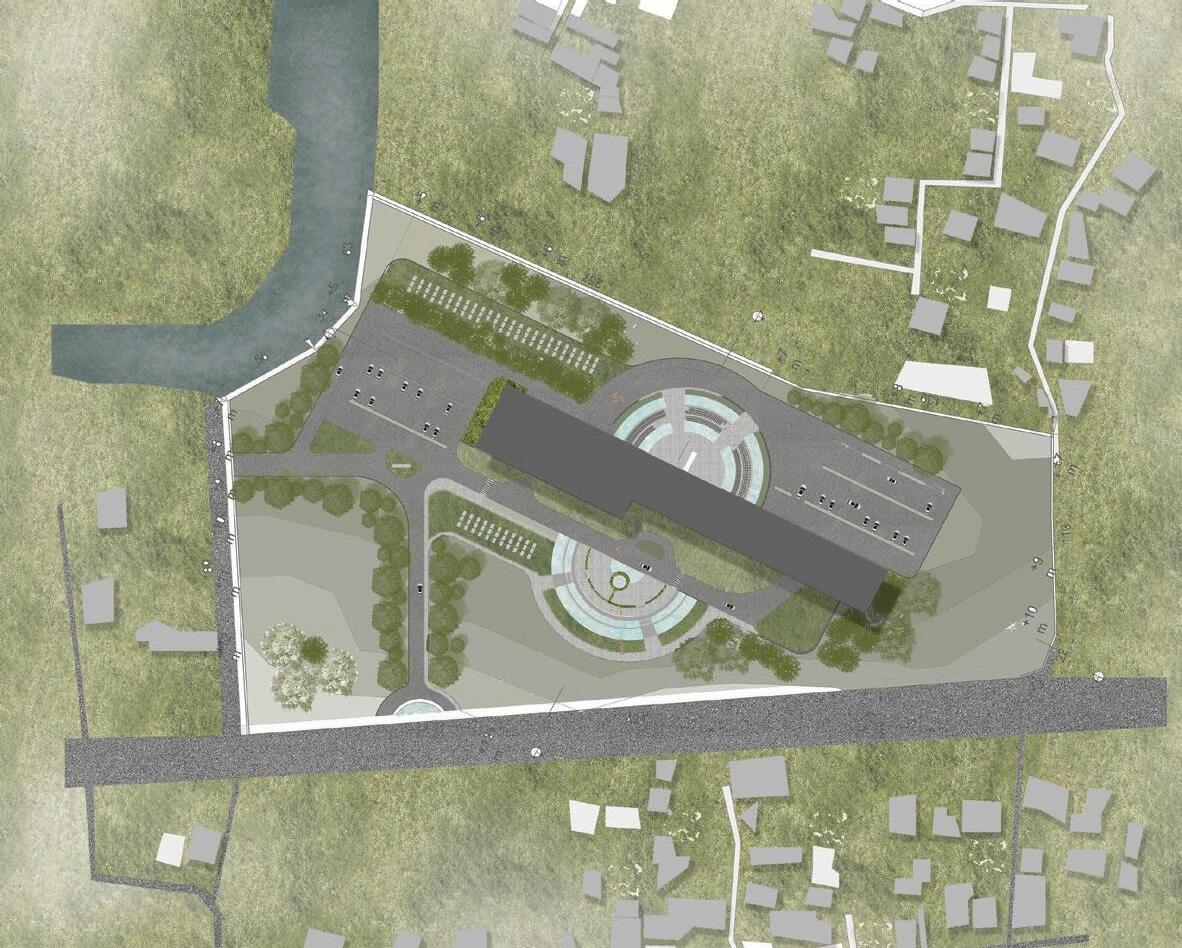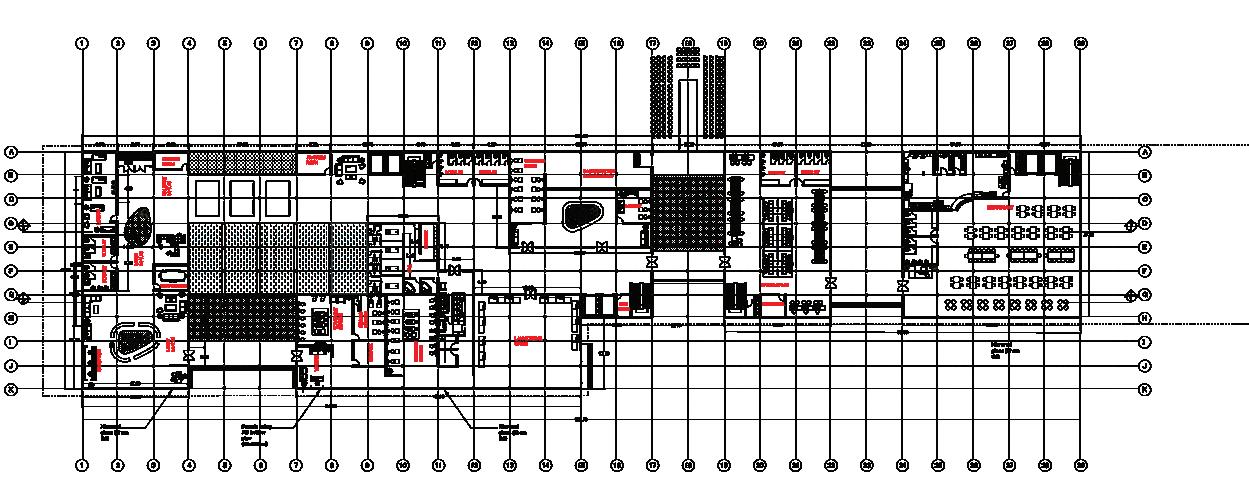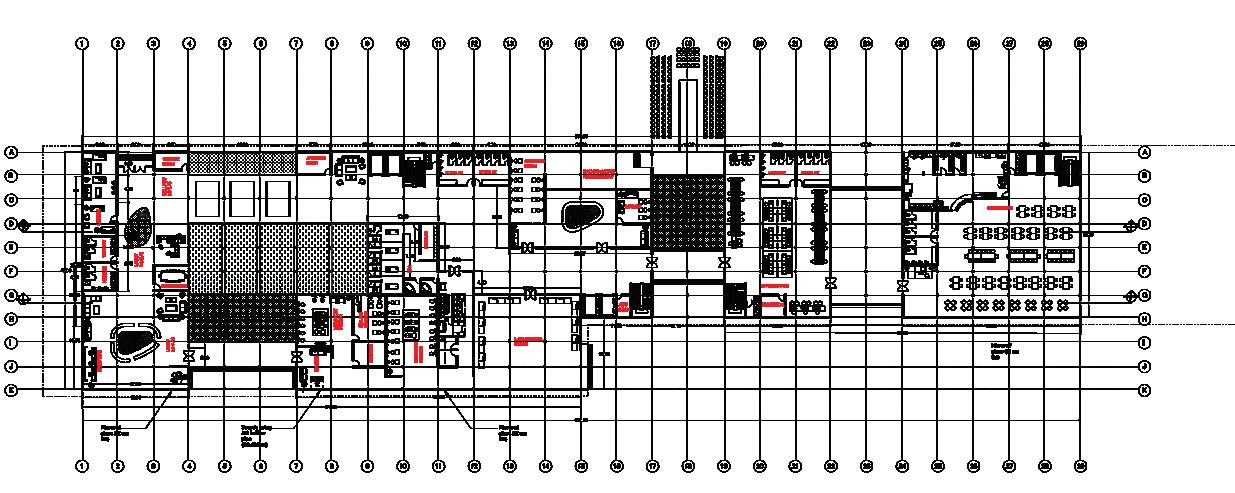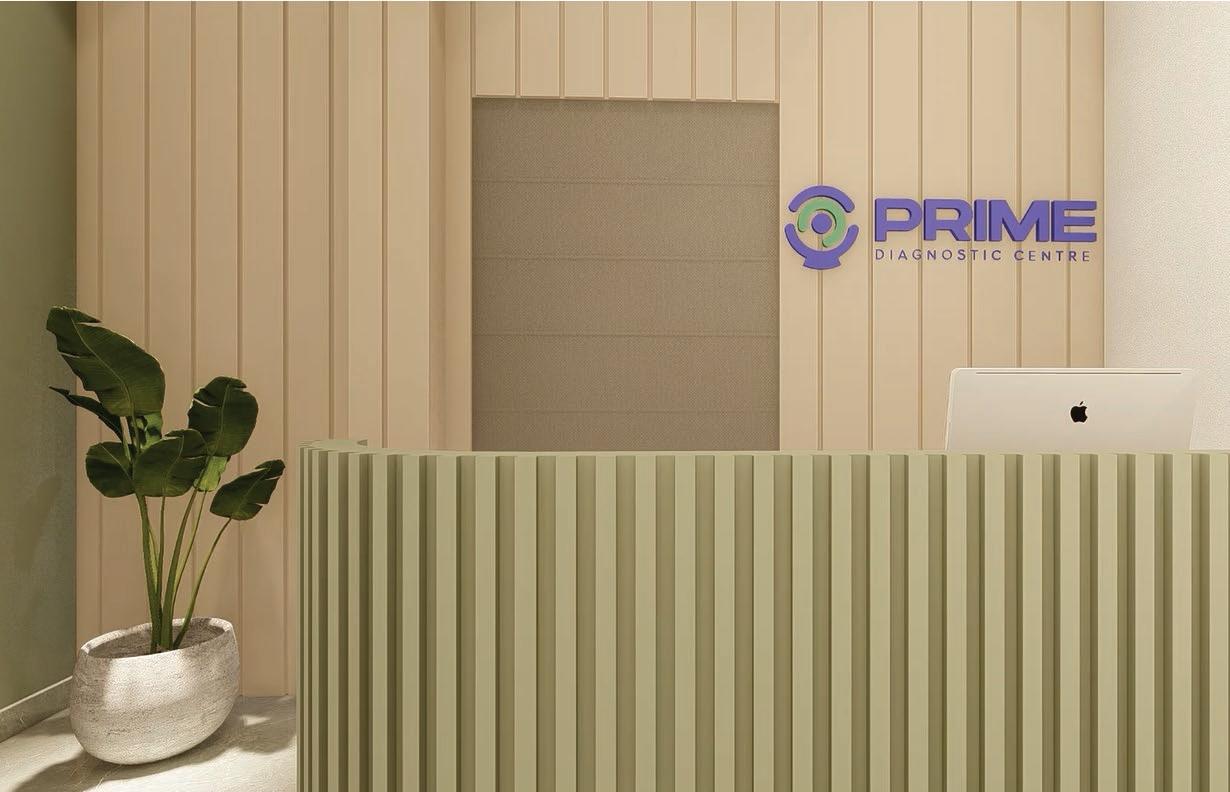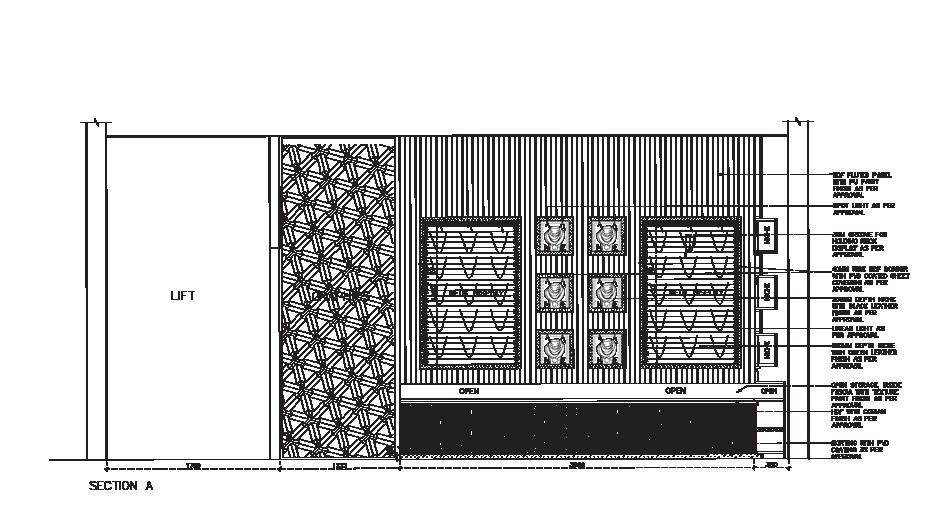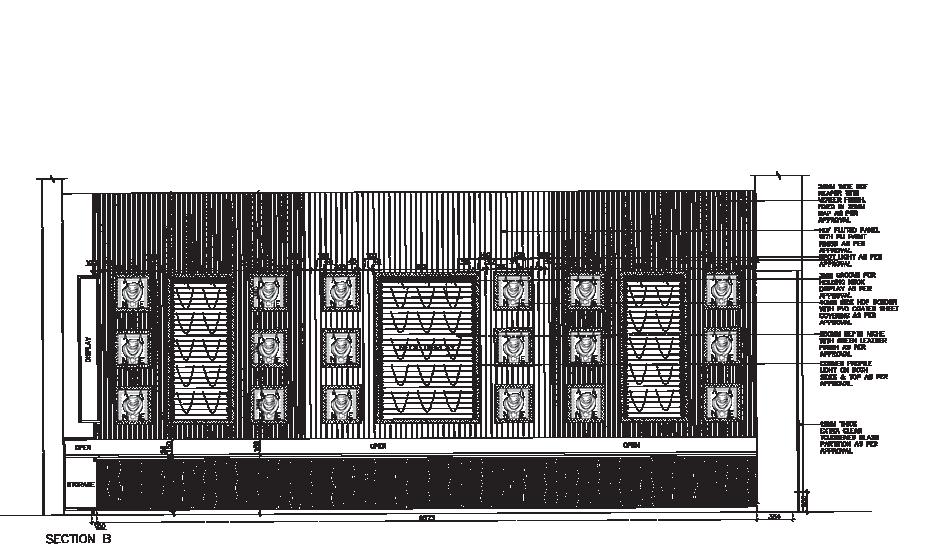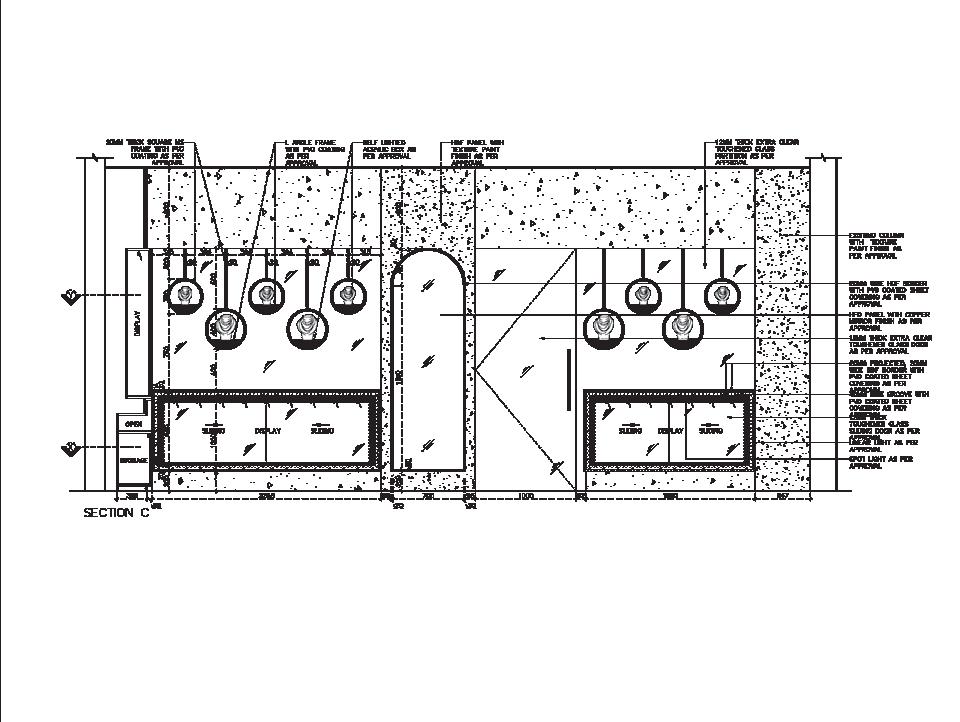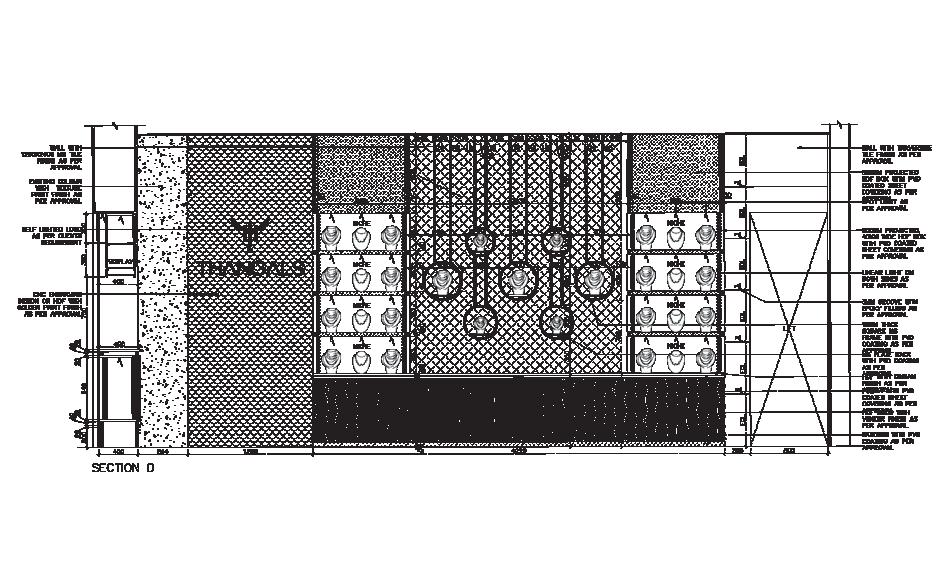PORTFOLIO
by Esha Samad
2023 - 2024
Hello !
Hi there, I’m Esha Samad, an Architect & Interior designer. Here I will be showcasing my works that I’ve worked for the past few years. Hope you enjoy!
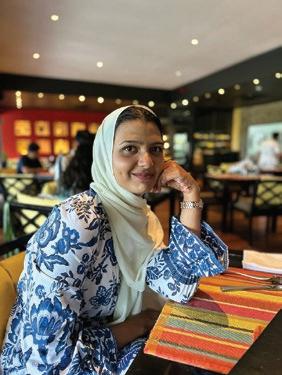
“Transforming spaces by day, crafting experiences by night and designing the future always”.
Dynamic Architecture graduate with a flair for interior design, with extensiveproject experience in the Middle East & Africa. Proficient in diverse 3Dsoftware, I specialize in creating inviting, funtional spaces that prioritize human comfort. Adept at independent work and team collaboration, I'm driven by a passion for continuous learning & growth. Eager to contribute to organizational success by blending creativity with strategic vision.
eshasamad@gmail.com
+971 525694942
linkedin.com/in/esha-samad
behance.net/eshasamad
-Junior Architect DotAnd,Kerala,India
At DotAnd in Kerala, I flourished as a junior architect, managing diverse projects in India, Middle East and Africa. This journey ignited my passion for interior design, shaping me for future endeavors in the field.
- Intern at Space Art, Kerala, India
As an intern architect at Space Art, Kerala, I led government projects, mastering design software like AutoCAD and Revit. Equipped for impactful architectural endeavors ahead.
SKILLS
- College of Architecture Trivandrum
- St.Joseph’s Anglo Indian Girls Higher Secondary School
LANGUAGE
English
Malayalam
Hindi
Tamil
Travelling
CONTACT
EDUCATION
Autocad Sketchup Revit
Photoshop Illustrator Indesign Microsoft o ce
Lumion
Reading
Volunteering EXPERIENCE
INTERESTS
Contents
01
Aruvikkara Interpretation centre
Kerala, India -Hospitality
04
Dayapuram kindergarden
-Educational Kerala, India
02
03
Lakme innovation centre
Kerala, India
-Hospitality & commercial
Prime diognostic centre
Somali land
-Commercial
05
Thangals jewellery
Dubai,UAE
-Commercial
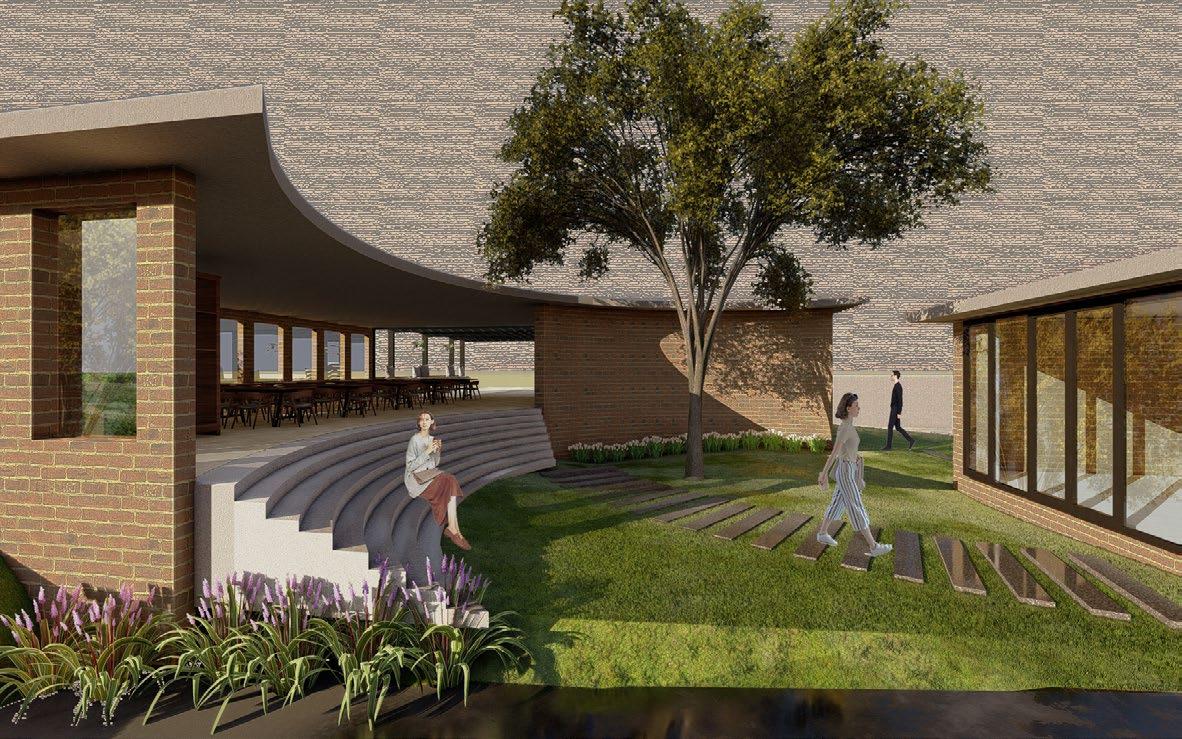
Aruvikkara Interpretation centre
Kerala, India
The interpretation centre is built in a tourist spot situated in Kerala,India called aruvikkara known mainly for their reservoir.This project is planned in such a way that the tourists visiting aruvikkara can know about it’s culture as well as the beauty of the place.
A lot of accident prone zones
No proper street lights
Lack of tourist activities even though it is a tourist attraction
No proper areas which potentially promote tourist activities
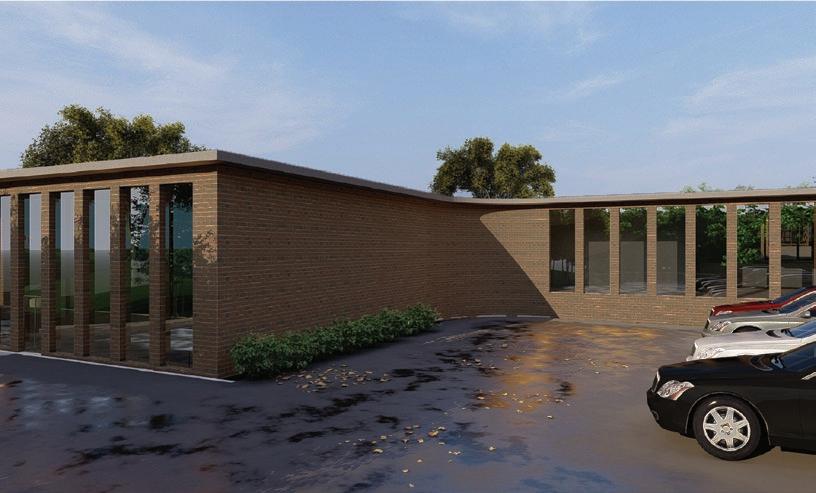
Underused spaces due to faulty designs of those spaces.
To interpret the cultural and historical heritage of Aruvikkara
GALLERY
AMPHITHEATRE
Wrong usage of spaces.
PAVILION
AUDITORIUM ECOPARK
The gallery and the auditorium will be both be interconnected spaces and the amphitheatre will compliment these spaces.
The amphitheatre will be provided in the terrained areas of the site whereas the galllery and the auditorium space will be provided in the flat land portion of the site .
LIBRARY SHOPS
The pavilion and the ecopark can be placed overlooking the dam since the waterbody is visually accessible from the current existing park area.
RESTAURANT
The ecopark and the pavilion will be built in the existing park area by conserving the vegetation but also creating a recreational space.
museum
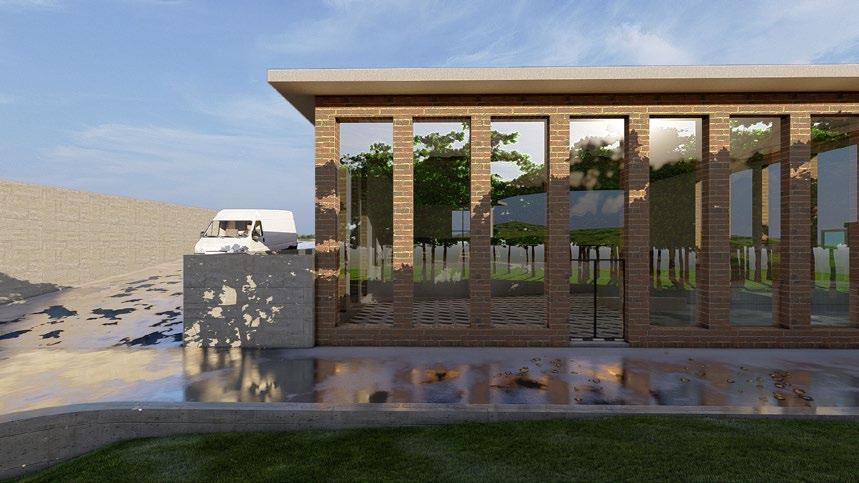
restaurant




To concerve vegetation as much as much possible while designing incorporating it
To increase the tourist activities by increasing such interactive spaces.
To increase user friendly and interactive spaces.
To bring in development.
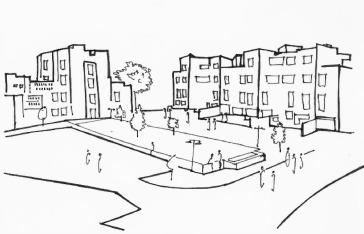
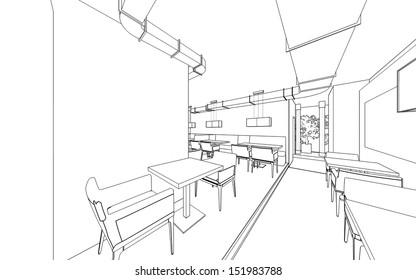
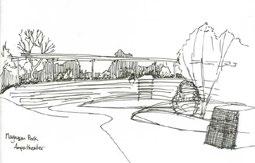
amphitheatre eco park
restaurant museum
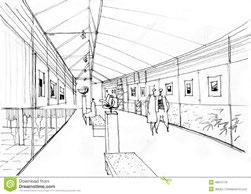
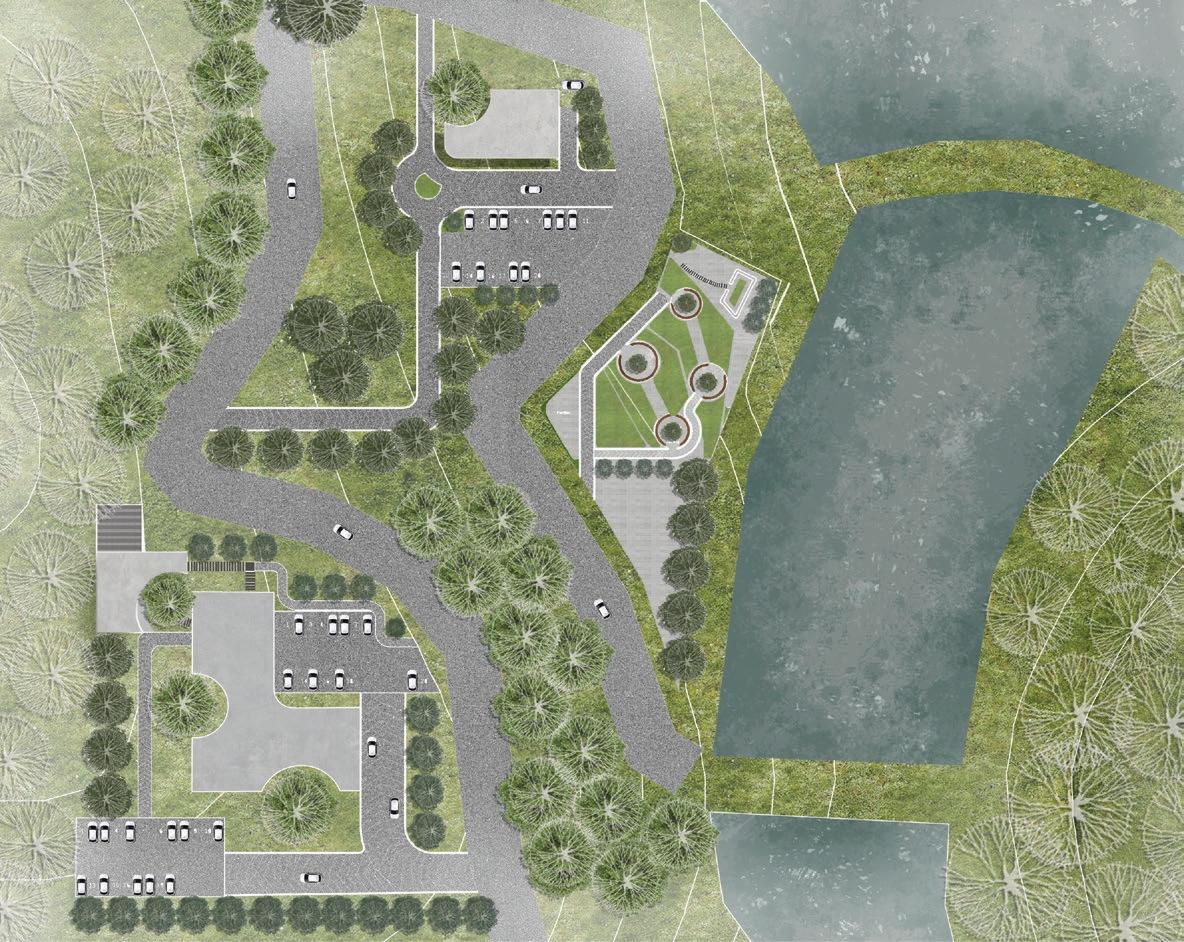 museum
library
restaurant
museum
library
restaurant
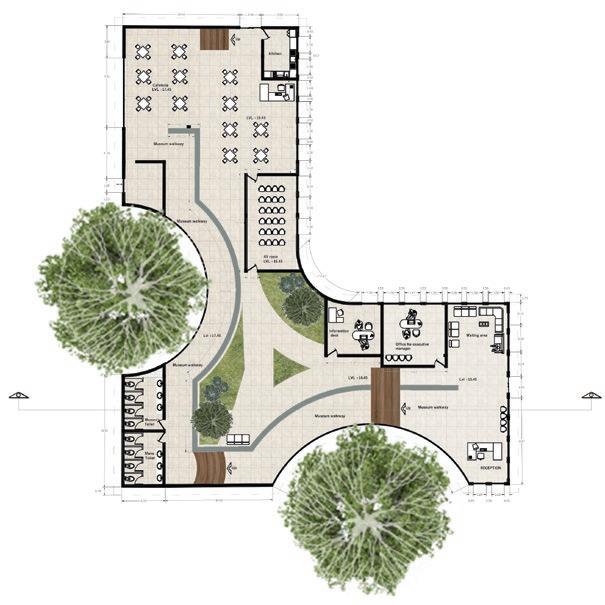
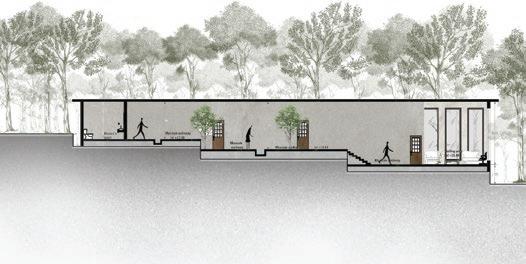
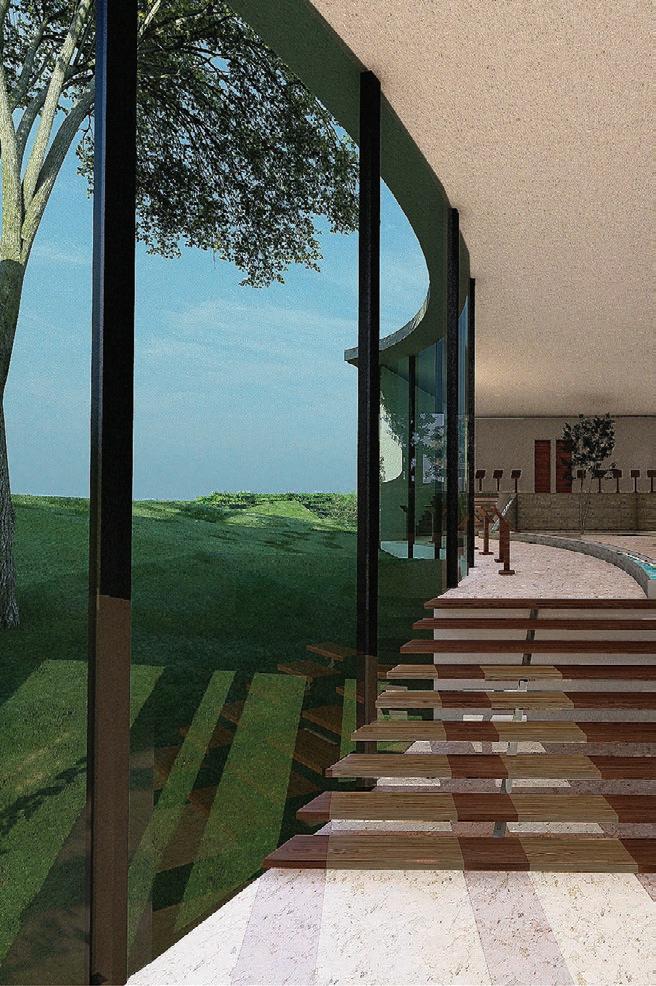
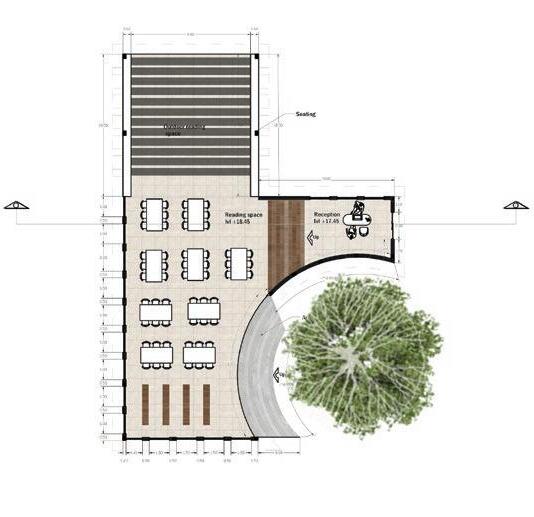
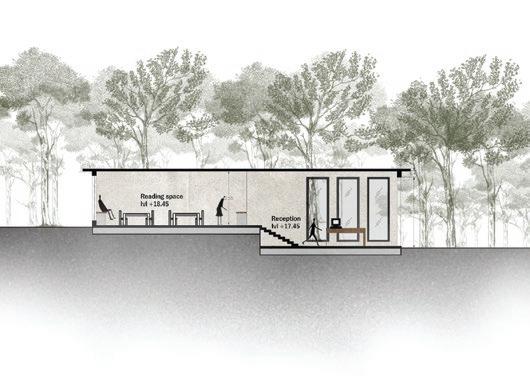
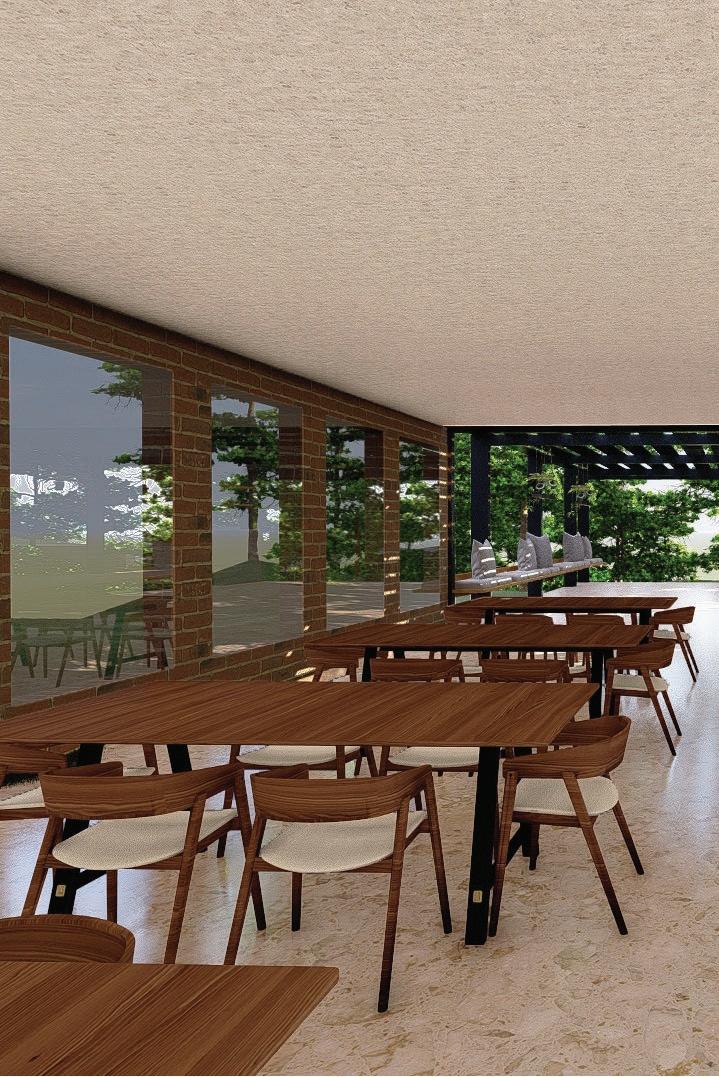
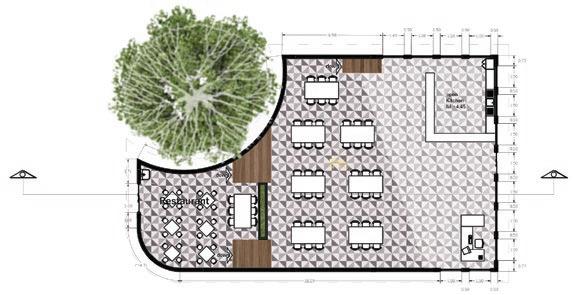
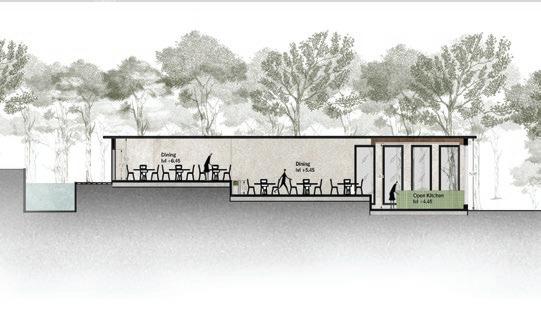
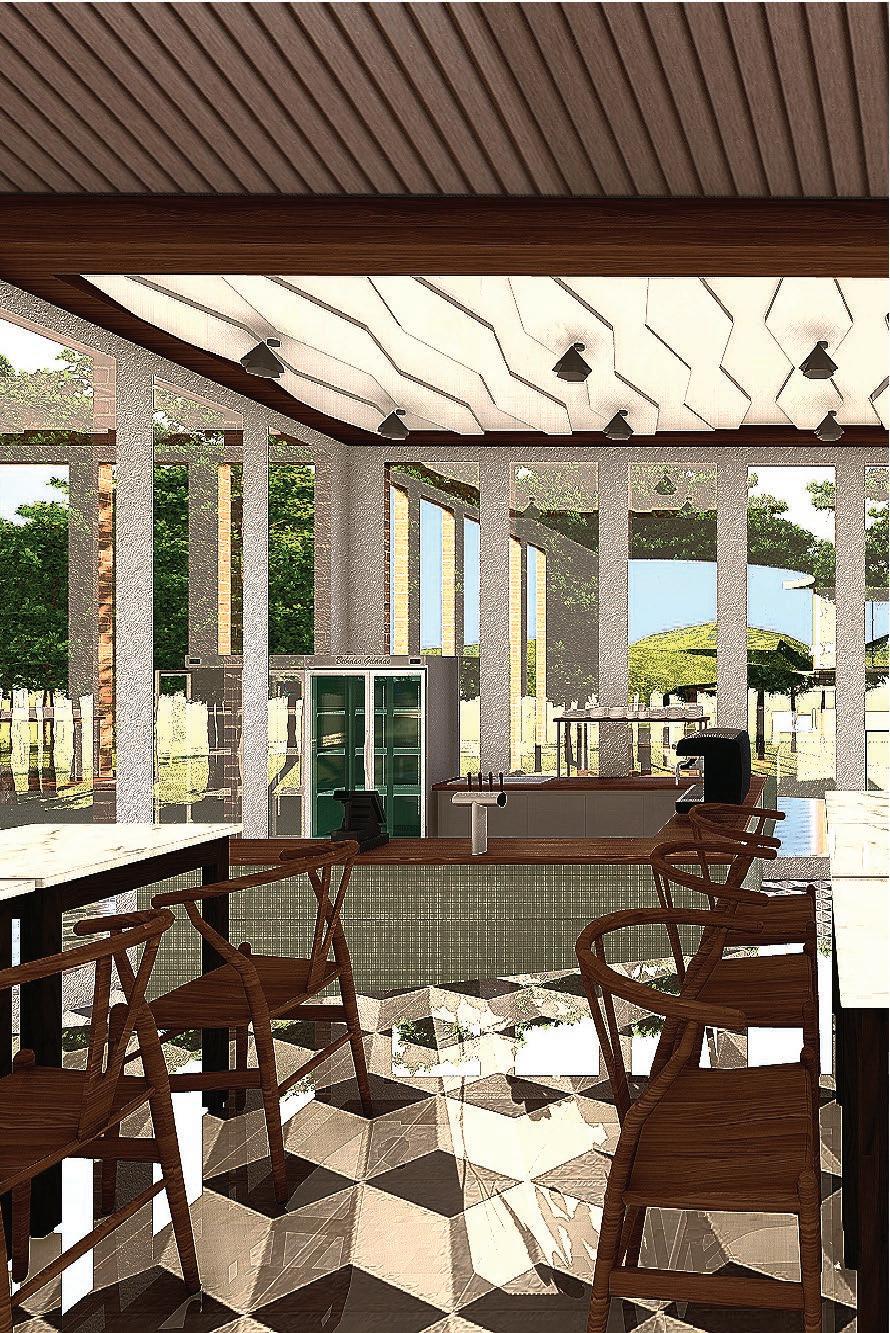
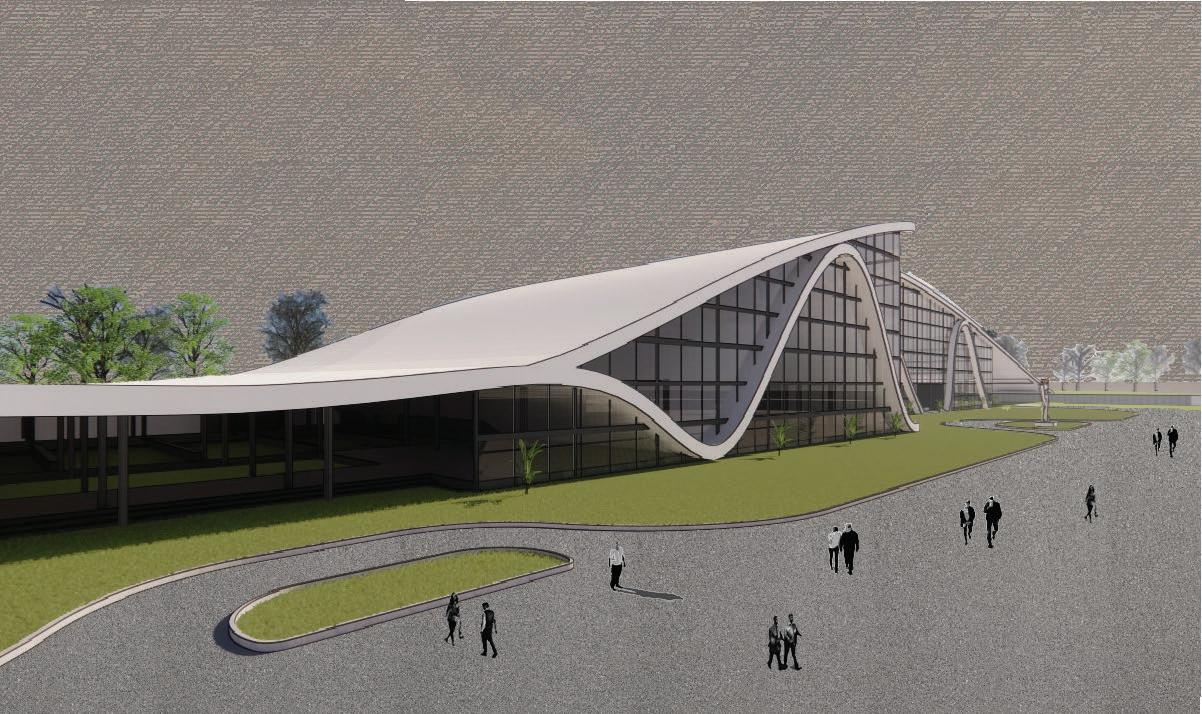
2
Lakme Innovation and experience centre
The Lakme Innovation Center will house research, testing, and production of cosmetic products, the first of its kind in India. Designed for the global cosmetics company, the facility will transform the company’s research processes and collaborative models to allow for more dynamic, integrated approaches to production and testing.
An innovation centre is a space wher people think creatively and also creates products.
It is a space where organizations of any kind establish labs or spaces for makers (makerspaces) on their own campuses. Oftentimes, corporations use an innovation center to showcase their own innovations or new products to employees, investors or even customers.
Who?
O ce worker
Laborataryworkers
Costumers Janitors
Why an innovation centre?
Students
EXPERIENCE INNOVATE
Aim:
the main aim is to :
*To increase the interest of makeup in poeple and to create experintial spaces
*To make poeple explore the world of makeup by making them explore .v
Retail stores are provided so that the people visitin the innovation hub can try out the cosmetics by the brand.
In this era where cosmetics is trending in every generation people often needs a space to celebrate and discuss about their interest and love in makeup.
Lakme I&E centre creates such a platform where people can explore and share their interest in cosmetics. experience
Working Sharing interest + + Brand
Restaurant
The o ce areas are provided at the administration area as well as near to the labs.
These are the areas where the thinnking process
Retail store
The restaurant and cafe is provided for the employees as well as the costumers.
This is provided as a refreshment area.
O ce areas
Cosmetic labs
The labs are the spaces where new cosmetics are tested out.
The lab is adjoined by the o ce area for lab employees.
MAJOR SPACES IN INNOVATION CENTRE
Trying to represent lakme in a form which is inspired by the body curves of a women
The concept is to show feminity throug organic forms and dividing the space in such a amanner that it remains as a whole.
What is an innovation and experience centre?
values
Bold Bold Feminine Self confidence Representing boldness in a space + =
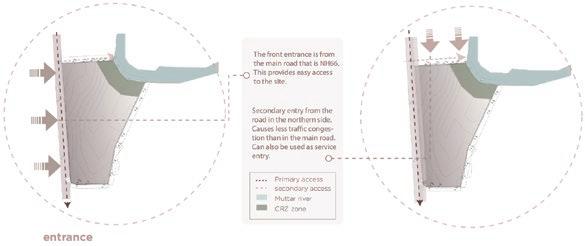
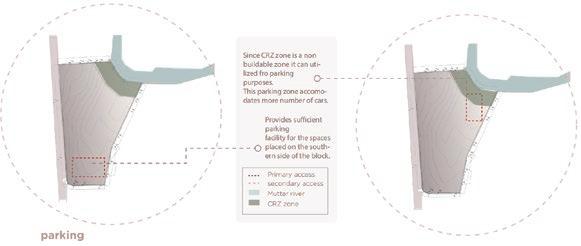
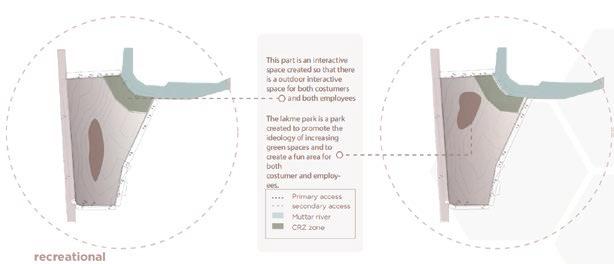
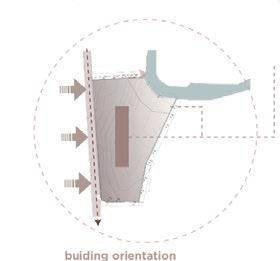
the building is oriented in such a way that it faces the main road.
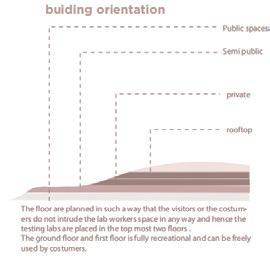
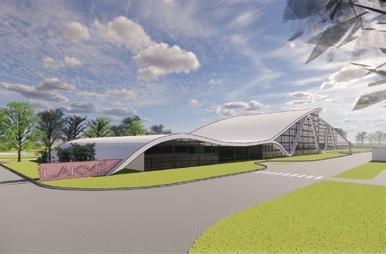
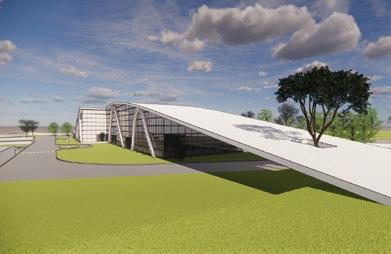
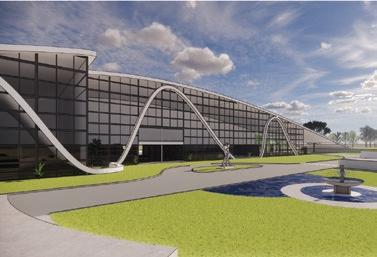
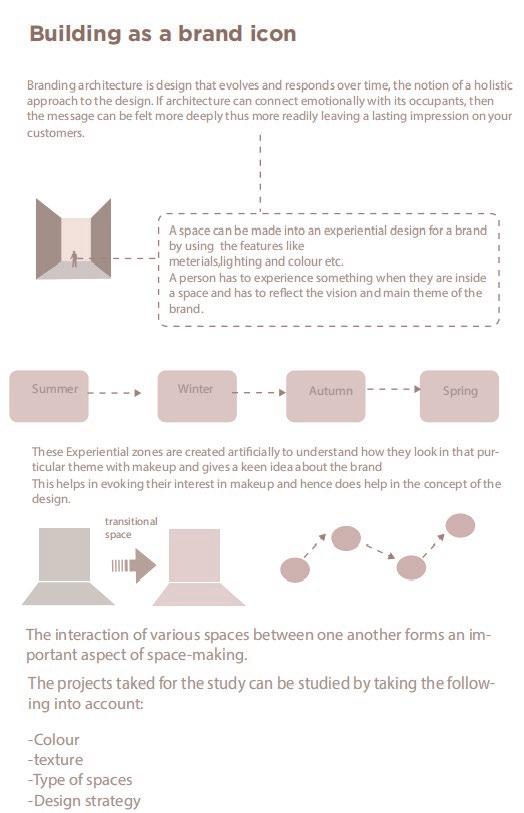

Prime diognostic centre
Somali land
This project is to design a clinic situated in somali land.
The main aim was to create a space where poeple can feel comfortable visually and does’nt create the mood of a typical clinic.
3
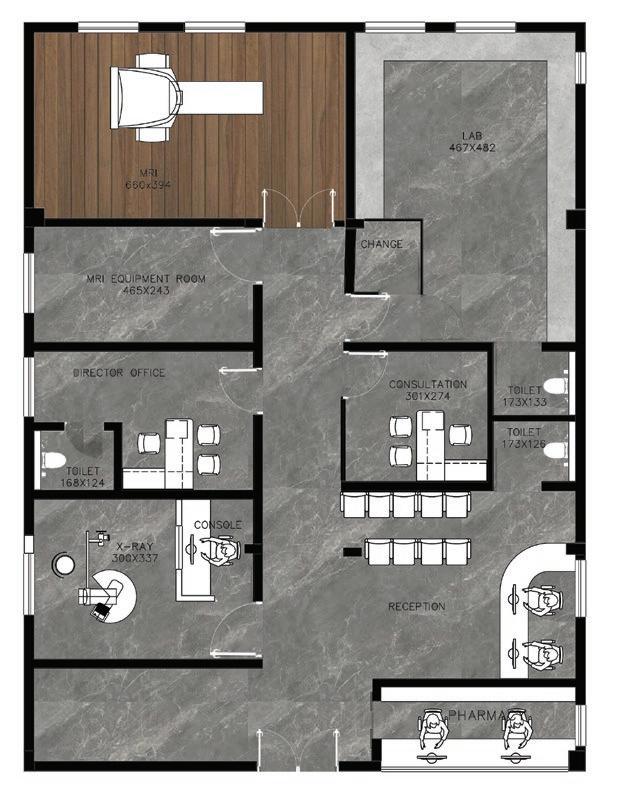
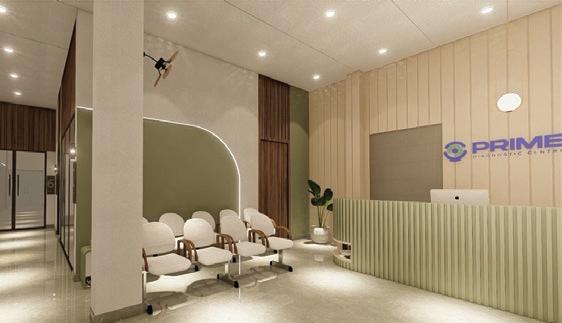
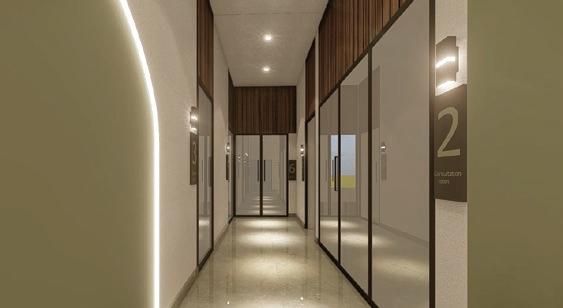
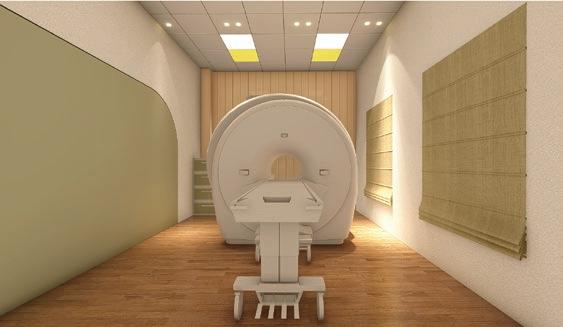
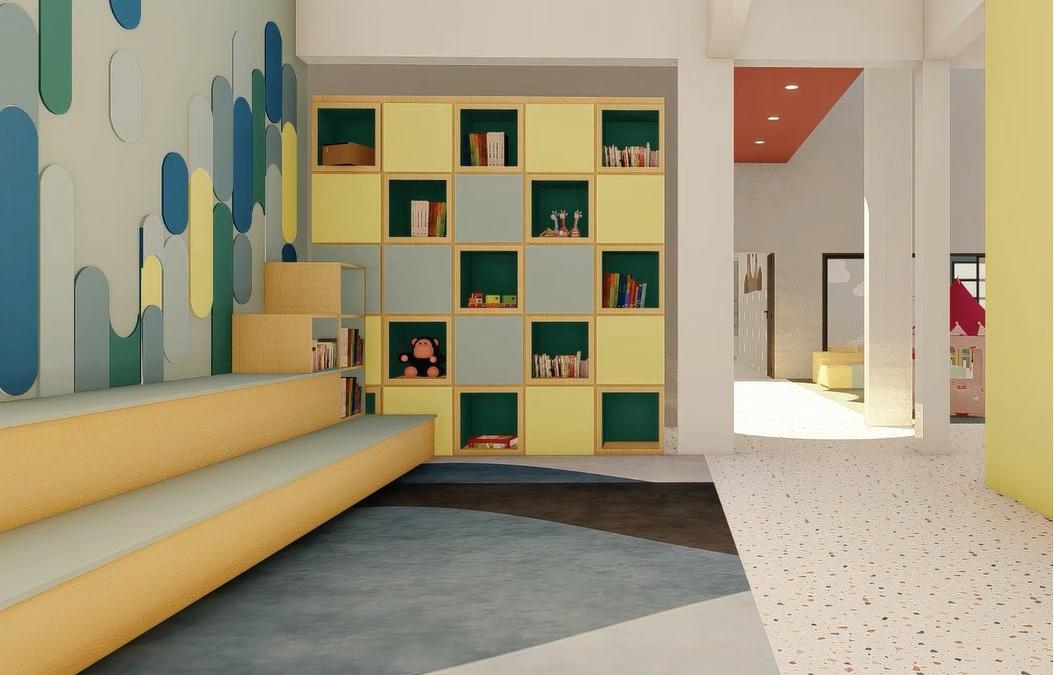
Dayapuram school kindergarten
Kerala, India
Kindergarten is the first station for kids to shape their personality and curiosity, to construct their cognition towards this world.
The objective was to design a space where the kids can explore new innovations and create spaces to enhance social and communication skills.
4
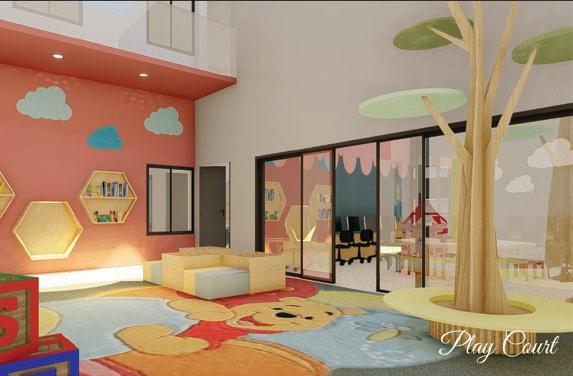
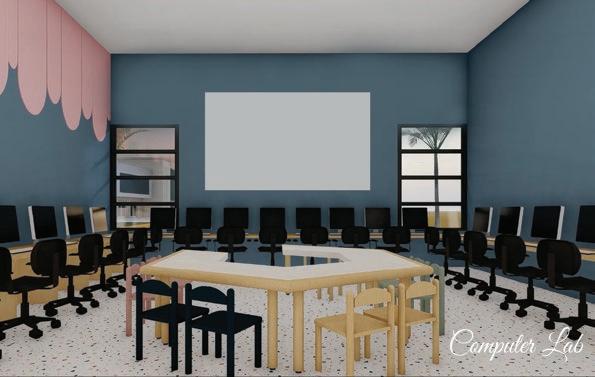
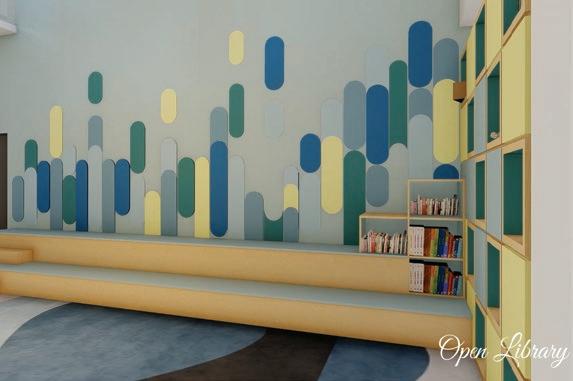
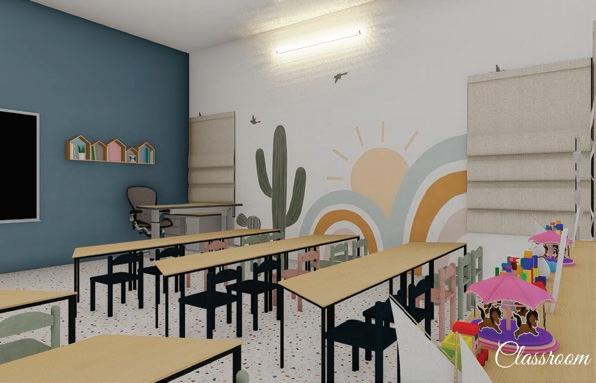
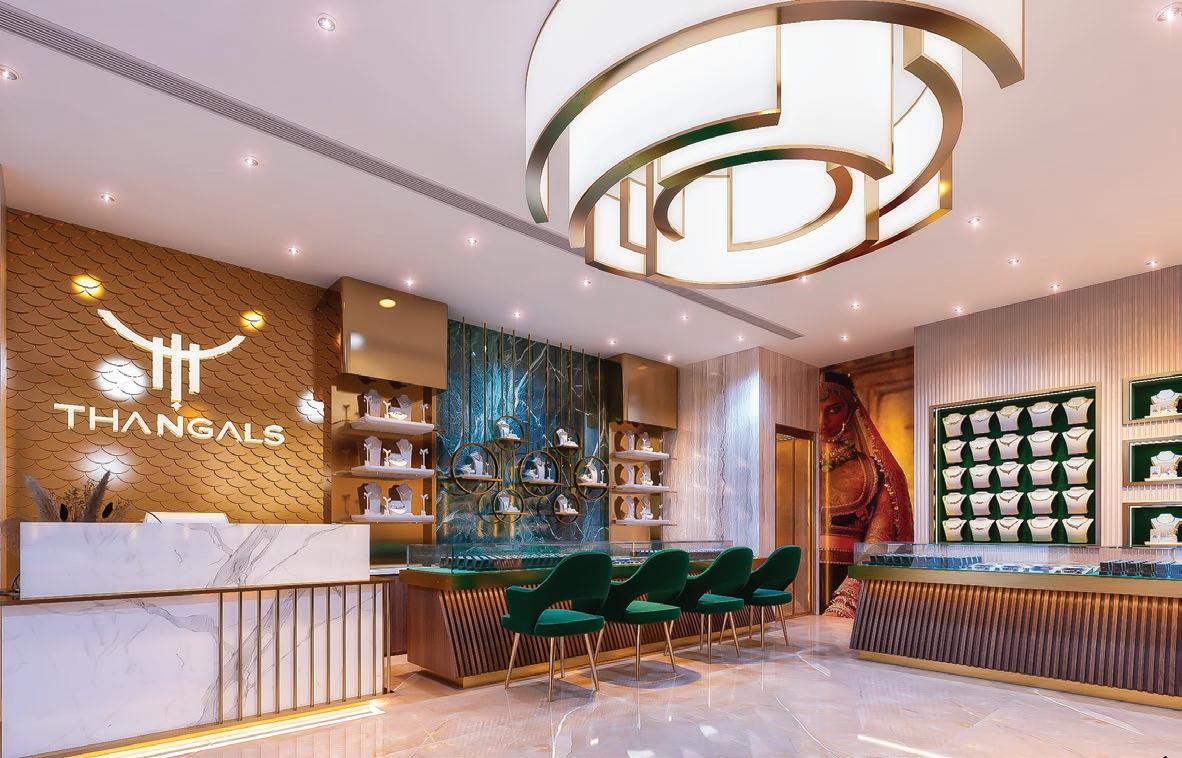
Thangals Jewellery
Dubai, UAE
Thangals jewellery is a jewellery based in India which has multiple branches in the UAE. Here I’ve worked on the shop drawings for this project.
5

Shop drawings













 museum
library
restaurant
museum
library
restaurant




















