























One of the things that I do is journalism. It’s now 2022. 2015-2022 I was the producer and editor of a paper which has a circulation of 5000. In 2008 I was asked by a company called “Best of The Best” to visit a series of luxury lodges in the Bay of Islands and Hawke’s Bay and to write 300 words on each Lodge.
I also had to write a story on a Lear Jet company, so my journey north from the start point in Auckland began with a short Lear jet ride to Napier airport. From there I flew to Kerikeri.
I don’t even know if this book “Best of The Best” is still being printed now. It was for the rich and famous to show them what they could buy and where they could stay.

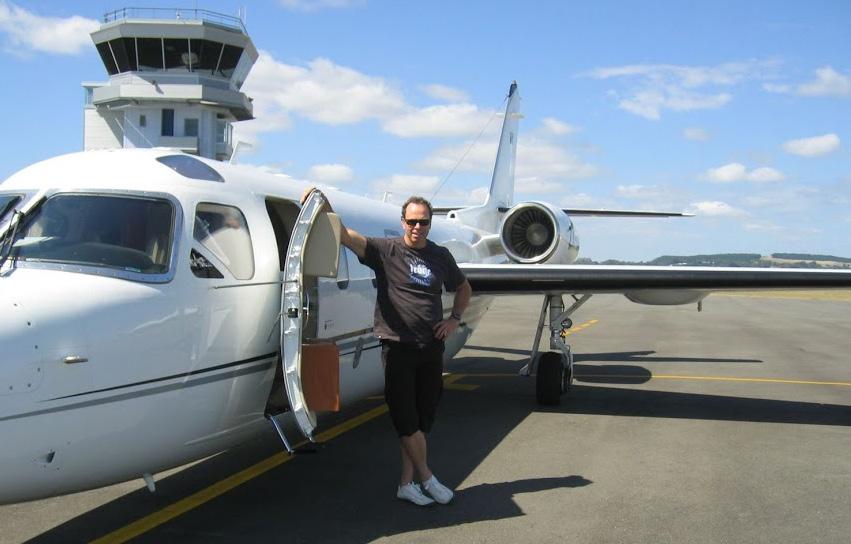
Once in Kerikeri, I was taken by helicopter to various Lodges around Northland. Yes, I was asked to write a story on the helicopter company too, which I did. One of the Lodges I visited was the Eagle’s Nest in Russell. I don’t know how much it costs to stay at this lodge, but the talk in the town is that it’s $40,000 a night. David Beckham is supposed to have stayed there for two weeks, as was Roman Abramovich, the owner of the Chelsea soccer team.
I arrived about midday, looked all over the property, and finished the story by 5pm. It was a lovely warm balmy evening so I decided to take a short walk from my accommodation into Russell. I enjoy browsing the shops. One of those shops was the local Real Estate agency, Russell Realty. As I was looking at the properties in the window, one of their agents came out and asked me what I was looking for. I have always wanted to own prime land at a beach with a view to establishing an evangelism training centre. Training people for personal evangelism is the short straw in the Christian Church and gets little or no funding. I felt led to buck the trend and to bring evangelists to
somewhere surprisingly beautiful.
So I said to the agent “I am looking for land with a beach.” His eyes lit up and he said “We have just what you are looking for at Oke Bay!” I had never heard of it.
He then said “Shall I take you there. There is enough time before it gets dark.” I said “No, it’s Ok, I can Google it. I can maybe look at it tomorrow morning as I am being picked up at the Eagles Nest in a helicopter at 10am.”
Now his eyes literally sparkled! I swear I could see big dollar signs in each one! “Can I take you out for dinner!” he said stuttering and all animated. I willingly accepted and we enjoyed a meal together. Around 10 I said I needed to retire. He offered me a ride home, but I declined, preferring instead to walk. It wasn’t far.
Next morning the helicopter arrived on the front lawn at 10am sharp. We were soon airborne. Speaking through headsets, the pilot informed me that I’d been allocated 30 minutes to do the story. Given that it was only a few minutes to Kerikeri airport, he asked “Do you want to see anything else?” “Oke Bay” I said. He said “Oke Bay? That’s famous!”
I told him what had happened the night before and he willingly agreed. En-route I remembering him saying something like “I thought all the land over Oke Bay was conservation land. I have lived in the Bay of Islands most of my life and if you can own the land over Oke Bay you should grab it with both hands! It’s the best beach in New Zealand!”
Well, it wasn’t long before we arrived. Yes, it was stunning. As you would expect, I took lots of photos. When my allocated time was nearly up, we headed back to Kerikeri airport where the Lear jet was waiting and I
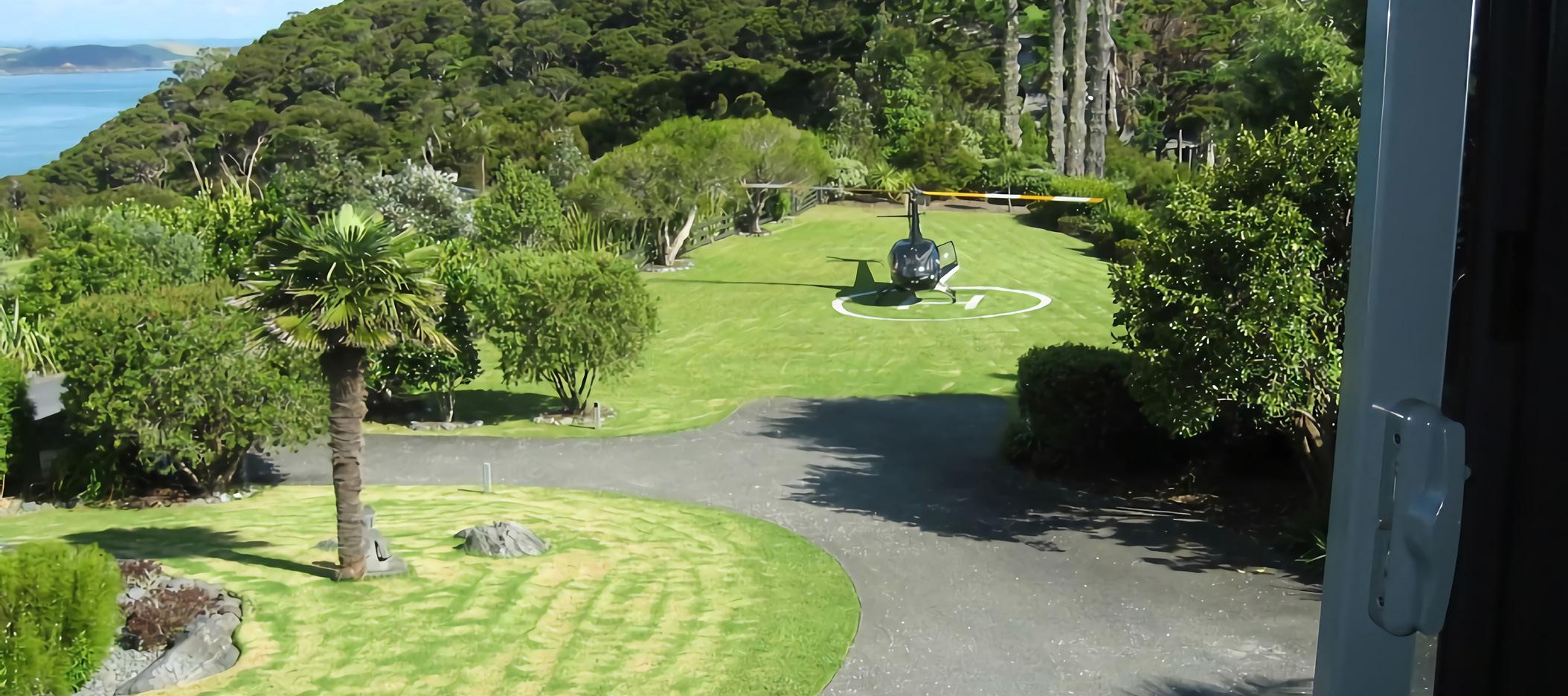

Oke Bay Lodge

headed back to Auckland. For the next few weeks, I did my due diligence. This land had a registered valuation of $3m. This was 2008.
I heard through the grape vine that the Government wanted it too. It was the only privately owned part of the famous Cape Brett Walking Track. Helen Clarke was the then Prime Minister, and Shane Jones was one of her ministers in Cabinet.
Cut a long story short, I put in an offer in writing with a long due diligence period. This offer was accepted which meant no one else could buy the property. I had my foot on it.
During this due diligence period, I approached the Government to see if they wanted to buy it. They must have been serious because Shane Jone visited the land personally. As I said, back then he was a cabinet minister. After a day with Shane, his parting words were “I think I can kick a goal in Wellington for you here.”
I took that to mean that they were going to buy it. I would then use the money the government paid me to go and buy another beach property. It was a simple plan.
Well, on the strength of Shanes parting words, and strong advice from DOC, that they wanted it badly, I purchased this land. As it happened, Labour lost the election and Shane Jones and Helen Clarke were out. The new National Government didn’t want to know about the purchase of land at Oke Bay.
At this time I lived in a beautiful house in St Heliers, and I owned other properties in Christchurch and West Auckland. I sold them all to purchase Oke Bay, and went full steam ahead to develop an evangelism
training centre.
The vision was to develop a wedding / conference / corporate retreat centre with 2 bedroom ecofriendly-small-footprint-bures in the bush, all with sea views. Each of them would be completely private and connected to each other by a wooden path. The funds from this endeavour will finance bringing people from New Zealand and around the world to Oke Bay
for evangelism training. The plan is for the development at Oke Bay to be not just financially self sustaining but profitable.
I also wanted to use the property to help people who had experienced a traumatic life event like cancer, breakdown, divorce, bankruptcy and so on. If we rented it out from time to time this would finance the non paying people who came to stay, and also help pay for the restoration of
the Lodge. It was a good plan.



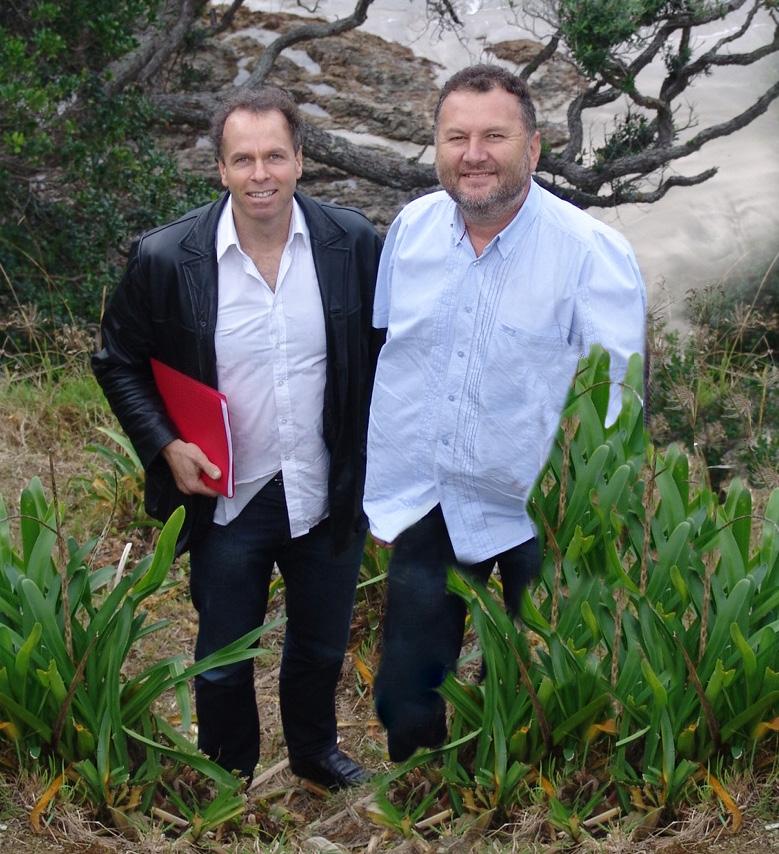


The Lodge, one of Whangarei’s original houses, was moved from Whangarei to its current location in the late 1970’s by Highway House Movers, a Whangarei company. We searched for years for anyone who had photos of the move, but nothing.
Then one day, out of the blue, someone sent me a single photo of the move, and on the front of the house in the photo the movers had advertised their company. There as a four digit phone number on th sign! So I just Googled “Highway House Movers” and boom! They were still in business in Whangarei! Really, it was a bit of a miracle.
The owner, Mick Dailey (left) met me in a cafe and told me all the details of the move. He remembered it well because it had been so traumatic! In short, the Lodge was originally built for a businessman in Whangarei who made horse drawn carriages. It was one of Whangarei’s oldest houses.
The move from Whangarei to Oke Bay took six weeks. It was first taken from its location on Bank Street in Whangarei and moved to a storage facility in Kamo, another suburb of Whangarei.
Their plan was to take it from Kamo to Paihia by Road, and barge it across the water from Paihia to Oke Bay. This is what they did. Mick and his team had to wait for the tides to be right.
Once it arrived at the boat ramp in Rawhiti, it was trucked along the gravel road to Oke Bay. Mick had arranged for cranes to be on sight to lift the Lodge off the trucks onto it’s current site.
However, what Mick and his team didn’t realise was that there had been torrential rain for a few days at
Rawhiti, just before they arrived, and the site was a quagmire awash with water and thick mud.
In fact, when Mick arrived, the excavator was still on site, preparing the area for his arrival. This is where things got tough! The crane company said it was too difficult to do what they had to do under the conditions so they turned back.
Mick was left with the task of winching the Lodge up onto it current site with winch tractors. On the spot, Mick and the owner of the Lodge (John Lawford) negotiated a price to keep going. There was no turning back. They had made it this far, so they were committed to getting the job done!
From arrival at Rawhiti to completion took three weeks. Mick and his team stayed at the camp ground where they caught fish each night and cooked for themselves. At night, locals would siphon petrol from their machines. Next day they could be seen wandering around sniffing it!
According to Mick, there were many breakdowns and machinery breakages. The old lodge was heart Kauri and one of the heaviest houses he had ever moved. But they persevered. Mick told me the men in his team were as rough as guts - like beasts who had to be locked away in cages at night and thrown some raw meat through the bars for dinner.
The top storey was hauled up onto site first, then jacked way up in the air. It was dangerous work. The ocean winds in Rawhiti regularly threatened to push the old girl off her jacks and crush the men working beneath.
Eventually, the bottom storey was slipped into place under the top storey, about 1200mm off the ground,
so that piles could be concreted in place. Mick said the ground was really solid for the piles, so the Lodge would never move. Once the piles were in place, the bottom storey was lowered onto them and fixed to them.
Then the top storey was lowered onto the bottom storey and the two storeys joined. The little balcony was last to be re-instated. Job done!
Having lived there for 14 years now, we’ve noticed how dry and level the Lodge is. Mick and his team did a fine job way back then. Mick explained how a South African builder was employed by John Lawford to install a new roof. After this was done, he was to start renovating the inside, but after a few weeks he found it too hard and gave up.
This is what Mick remembers. Mick thinks the difficulty with the job, the bad behaviour of locals, and the report from the South African builder broke John Lawford’s heart.
He just gave up on the project, faithfully paying the rates each year. John boarded up all the windows and for 30 years the old girl just sat there, waiting to be loved and restored. A local was employed to cut the lawns for 30 years. The rest of the story is history.


This is where the journey to Rawhiti started. Bank Street in Whangarei. Notice the front door. When we took over the property in 2008, that front door was not there. There was just a piece of plywood in its place.
Everything else that you can see in this photo from 1979 was there when we started the restoration project - the fret work, the finials, the windows.
All the windows had been smashed when we took over, even though the place had been boarded up.
Locals had gotten inside, smashed windows, and splashed paint around the place.
Mick said they were very careful to cut the top storey from the bottom storey.
You can see in the photo the big steel beams which were especially made to stabilise and enable the lift.
In the next few photos, it looks like the power pole is right in the way! Not sure how they got around that one!
Hauling the old girl onto its site. What a mission.

In the top picture, I am pretty sure that’s the road in the foreground. There are trees in the background which must be the bush at the back of the property which we have since cleared and replanted in fruit trees and flowers. Look at the mud! It looks like an impossible task, but somehow they did it.
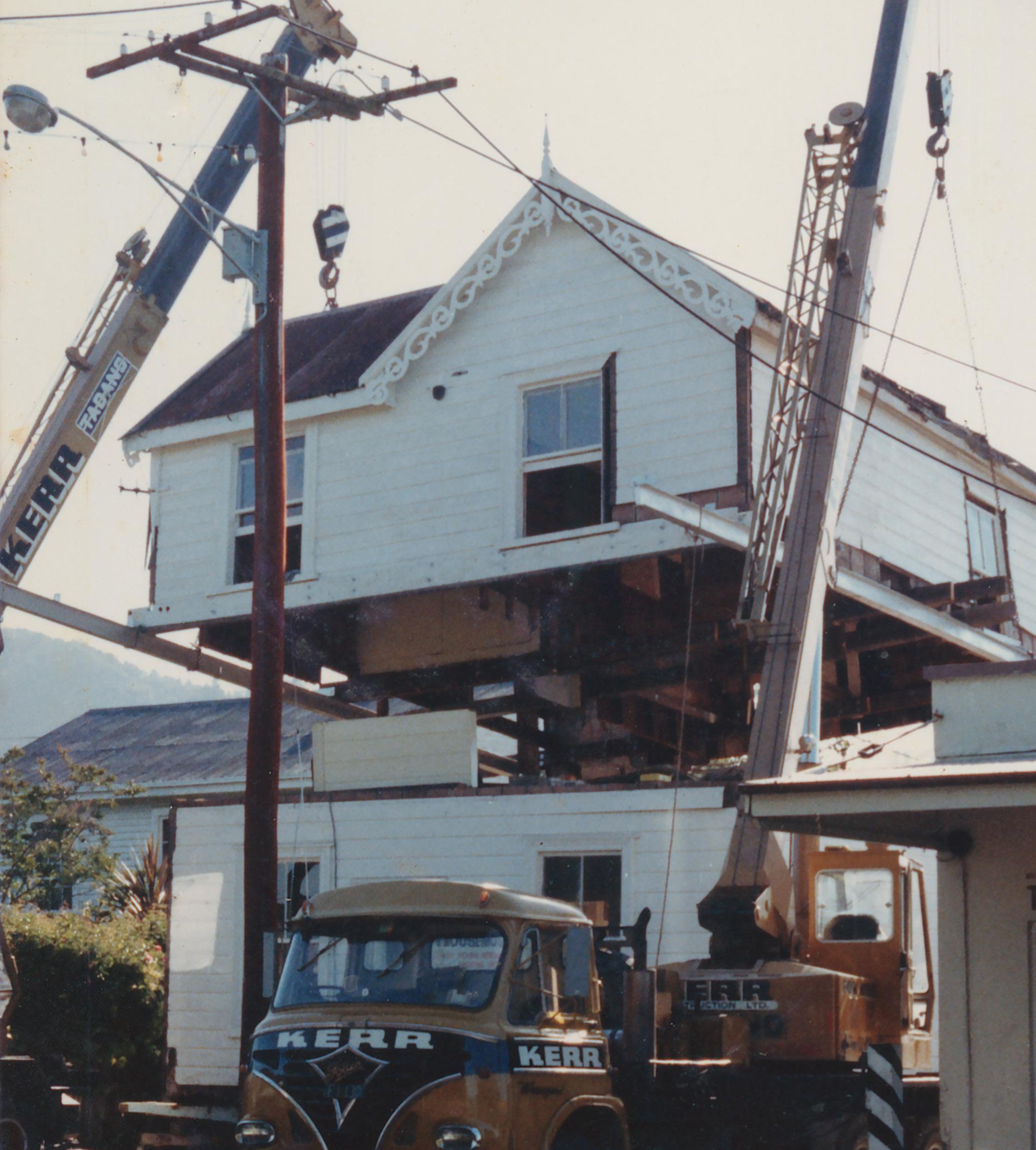
Cranes would have made it so much easier.

In the picture above, what I noticed was the bare grassland on the left of the picture. This is now the present day walking track which leads up to Oke Bay. So much bush has grown in the last 40 years.
The big tractors and diggers which they used to winch the Lodge into place must have been out of sight behind the building.
Not much to say about this photo except that on the right is the big Pohutukawa tree, which is still at the front of our property but considerably smaller now.
When the road was officially made by the government in 1985, this tree, apparently, was severely cut back.
Doubtless, John Lawford would have trimmed it also, as we did, when we arrived to make the most of the sea views.

The grass area is where the road is today.
This is an interesting photo in the sense that on the extreme left, you can see (for the first time) the machine which was being used for winching the house into place.
Mick reported that there were lots of breakages and damage to gear because the house was so heavy and the conditions so atrocious. Mud. Thick mud.
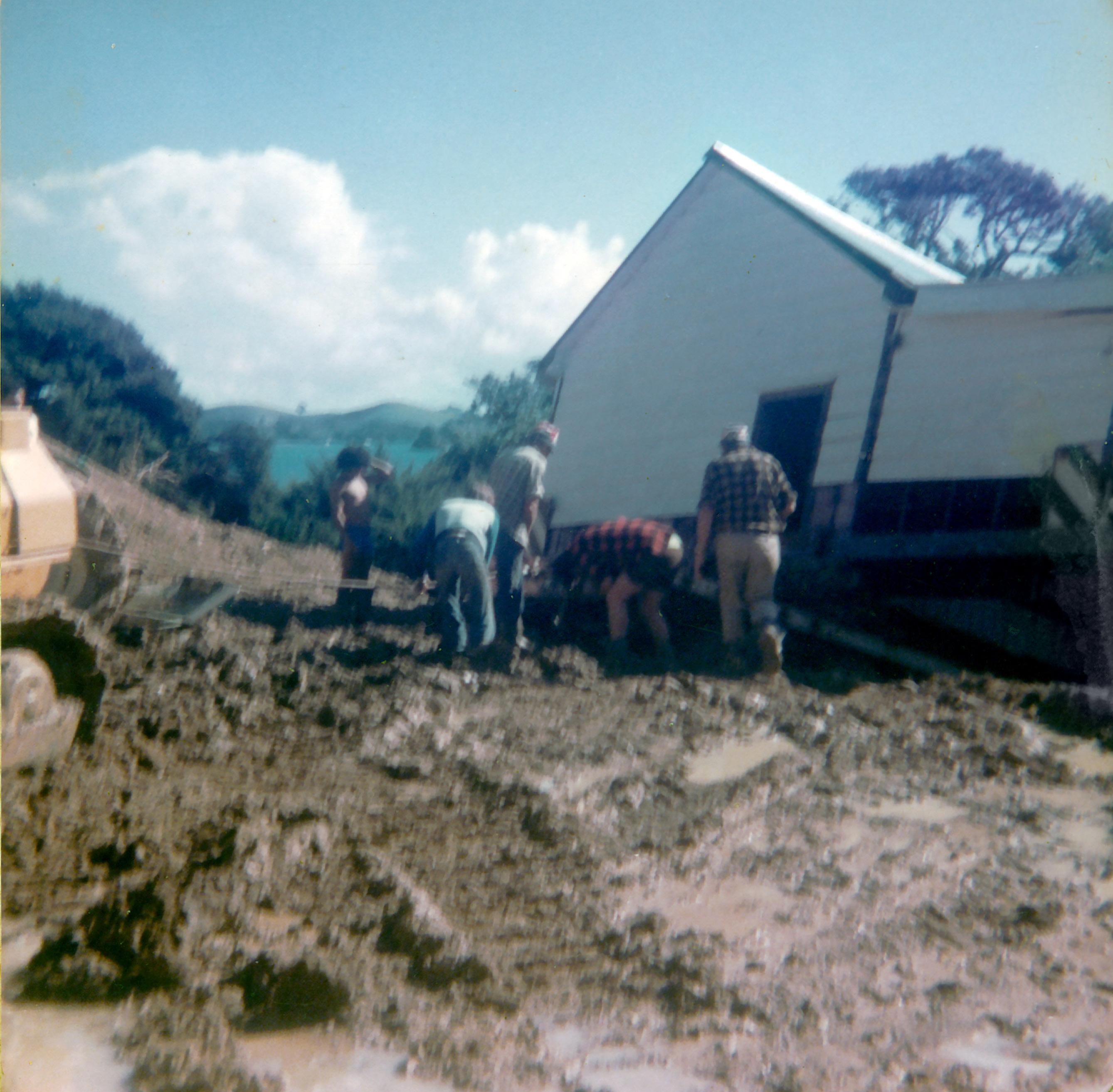
The top storey had to be high enough to get the bottom storey under it.

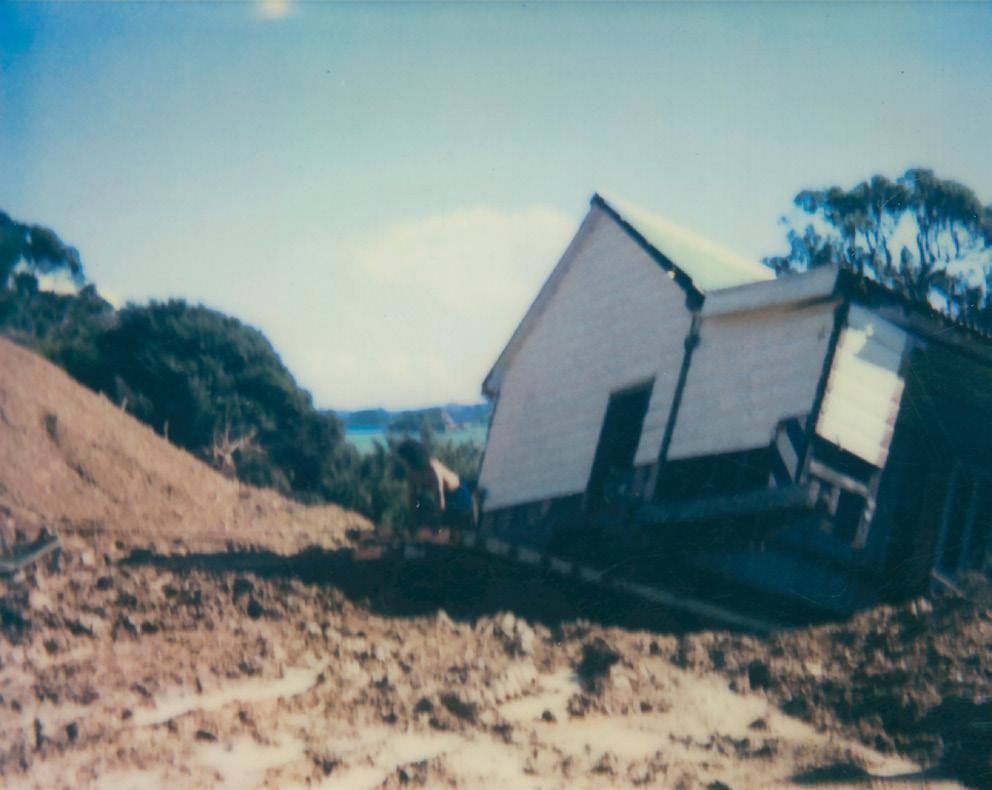
Once again, notice the water and mud, but also the bare farmland on the left hand side.
As you can see, the house was lifted high in the air, supported by square steel supports.
The big steel beams running from side to side were especially made for this job apparently.
There you can see the big winch tractor again. I noticed how small it is in the picture, compared to the size of the house.
Notice how high the top storey is off the ground. It had to be this high in order to make room for the bottom storey to be slipped underneath.
What I noticed most in this photo was the bare land all around.
This photo is taken looking towards where the Maori cemetery is. Back then it was grassy paddocks. Today it’s thick bush.


It’s hard to make out what this photo is about. I think it’s the back door of the kitchen, which today flows out onto the deck.
Yet, on the inside, it looks like a door with two glass panels. So it’s a bit confusing.
But what is the bush doing in the background? In other photos, the Maori cemetery side of the house is just paddocks. But in this photo it’s bush.

Wow! That’s high in the air! No wonder Mick and his team were worried about the house being blown off its supports by the Rawhiti sea winds!

This picture is of the South side of the house. It looks like the bottom storey is about the be slipped underneath the top storey.
Notice the water tank (bottom left) is in place. We still have this water tank today. And no, it doesn’t leak.
Another mystery photo. When we opened the property in 2008, the only single door was front door. So what’s the single door in this photo?

This is one of the most interesting photos of all. Why? Notice the building being slipped underneath, particularly the door. The bottom storey as we know it does not have a door like that anywhere or a section of the house which looks anything like this.
One of the things we noticed when we purchased the Lodge in 2008 was that there were no bathrooms or toilets. At the back of the house there as a wall which was corrugated iron (see the picture on the next page).
When we took the iron off to build the new bathrooms, there was evidence of fire damage. Conclusion?
What you see in this photo on the left was a section of the Lodge which was the original bathroom and toilet. It was burnt down by locals sometime between 1979 and 2008. Thankfully the whole house did not go up too. The fire damaged remains must have been taken away and the corrugated iron installed to make the back of the house waterproof.

The East side of the house in 2008. No bathrooms, no back deck.

Nearly done! Everything as we know it looks to be there. Except the front door is not there and nor is the little balcony on the top storey.
Getting close now!
It would be interesting to know how they pulled out the steel beams to enable the top storey to join the bottom storey.
I am guessing that they would have to have had jacks inside the house too. These jacks would have been used to push the top storey up far enough to pull the steel beams out, then slowly lowered to allow the top and bottom storeys to join.
If I am right, there must have been no floor boards in the floors of the bottom storey.

Where did they put all the soil taken off the site?

No front door still. And one of the front windows looks to have been broken.
The steel cross beams are still in place so the two storeys have not been joined yet.
The old girl looks quite new and fresh. So different from how we found it.

Steel beams gone, top and bottom storey joined, the whole structure sitting on piles.
Front door is back in place and the top storey balcony.
It actually looks quite new and lovely in this photo. I would say that this photo was taken some time after completion because the grass has all grown back in the foreground.
If only someone had taken a photo from out on the water in front of the Lodge looking towards it. The next section of this book shows what the Lodge looked like when we took over in 2008.

Built in 1880, the house had been moved by barge from Bank Street in Whangarei in the late 1970’s.
There are many questions I have about it’s history since it arrived in Rawhiti.
For example, why did the owners go to all the trouble of getting it to Rawhiti and not finish it off i.e. Restore it like we have? What happened? What caused them to shut down the project?
Rawhiti locals tell us that all the windows were boarded up soon after it arrived on it’s present site 40 years ago, and only the family of the owner used it over the Christmas break.
We have questions about this too. For example, when we arrived, not one window in the house was not broken. All the windows were boarded up. There was no power or water. When we entered the Lodge for the first time there were thick cobwebs from ceiling to floor in every room. There were no bathrooms. There was a broken set of bunks in one room, and one or two pieces of old furniture strewn around. It would not have been a very nice place to stay for a Christmas holiday!
Despite its very sad and neglected state when I bought it in 2008, I could see it had huge potential. The pictures in the next section show her as she really was right at the very beginning before any restoration work had begun.
Take a close look. Some gutters were missing, all her windows were boarded up, some of her weather-boards were rotting, her front door was a sickly replacement compared to the original. But look at her shape! Look at her fretwork which is all original.

When I got up into the roof area and underneath and could see that it was made entirely from heart Kauri. I liked the look of her. She was pretty. I imagined her with a veranda and all the floors polished. The more I imagined, the more I could see that she had the potential to be stunningly beautiful again.
She just needed a lot of love and care.
Sometimes the newspapers report how some kind soul rescued an abused animal. The story has before shots when the animal was first found - bony, sad looking,
hunched over, ears droopy, and bedraggled. Then there are photos of the same animal six months later running around, eyes sparkling, tongue hanging out, perky, ears pricked up, and plump. The expression all over its face reads “I’ve been loved and I am now ecstatically happy!”
This is what Oke Bay Lodge was like. She was like an abandoned, neglected cat and I had found her.
A team of us have restored the Lodge. We have been her SPCA.
Unfortunately, I didn’t take good photos of how she was at the very beginning. On the outside, trees were crowding in. If she’d been left another 10 years, she might well have been literally consumed by the encroaching bush! Eaten.
Some pictures show the south side of the house. You can see from the pictures that the trees at the back are very nearly touching the house. They were moving in fast. The grass was long. Luckily, the roof was good and there were no leaks.
Between the lounge and the dining room there is a shaft running from floor to ceiling where a brick fire place used to be.
In August 2008, Chris Redstone, Renee Tobin, Eleanor Goodall (next page) and I traveled to Oke Bay to open up the Lodge, take photos, and measurements of the rooms.



Eleanor, Renee, and Chris.
Above right: Me. Renee Tobin, Chris Redstone
These photos were taken on the Opua car ferry.
On the left, from left to right, Eleanor Goodall, Renee Robin, Chris Redstone.
A pencil drawing of Oke Bay Lodge in 1880

The North Side, August 2008. No car park, no veranda, no lovely plantings, no driveway.


The South Side, August 2008. This is the side where the solar shower is today. The grass was as high as the 4th weatherboard.

The South Side, August 2022.


The front of the Lodge, 2008.
Boarded up for 30 years. Alone and neglected. Abandoned.




The East Side, back of the house
August 2008. This is the side where the bathrooms are today.


The East Side, back of the house


This picture was taken after a massive tidy up. Originally, trees were brushing up against the house. In this picture, the trees were cut right back or taken out completely. Originally, the back doors to the kitchen were boarded up too, which this photo does not show. When the Lodge was moved onto its current site, it was re-piled, with great space between the ground and the floor, so there is lots of air circulation. Hence, it’s a very dry house.
If water does get under the house, there is a drain which runs from under the house underground all the way out to the bottom of the driveway. You can see the outlet of this drain in the corner of the retaining wall next to the front gate.
You can see in the picture at right that there is a drain at the bottom of the bank to take away water which came down the bank at the back. This worked well. The old park bench was on the property when we bought it, and is now on the front deck. Notice too the car park area. Today it looks completely different!
Where the retaining wall is in this picture is where the current car park and retaining wall is today. Such a huge transformation.


On the left is a picture of me up the ladder with a chain saw. You can see the chainsaw in my hand.
Again, this is probably an OSH nightmare but we got the job done. Seriously, the trees all around the Lodge were pushing in on it and needed to be completely cleared. We saved all the wood as best we could to give to locals.
None of them thanked us but we kept on doing it anyway.
The gutters around the whole house were cleaned out as was the tank. When Greg McDuff our plumber came to the point where he could safely draw water from the tank to the house, we wanted it to be lovely and clean!
Notice in the picture there is a piece of Manuka taped to the middle of the inlet pipe supporting it. We did lots of things in those early days to improvise. We were like early settlers, pioneers breaking in the land.

In
December 2012 I had a bright idea
which didn’t end up being so bright.
I figured that someone might like to live at Oke Bay Lodge and start working on the restoration in return for staying there and living at the beach. I was too busy working in Auckland to do it myself.
I would pay for power for whoever took up the job. They would pay for their food. The toilet was the long drop. By this time Greg the plumber (above) had a pump pumping water into the kitchen so whoever took on the job would have water.
Well, I put an advert in Trade Me “Free Holiday In The Bay Of Islands”
A number of people responded including a couple called Bill and Mary (not their real names). The document on the left is their reply to my Trade Me advert.
They came to Oke for an interview and rocked up the driveway in late model car and one 13 year old daughter on board. I didn’t think to ask them how
many kids they had.
Well, I gave them the job. They arrived on the day they were scheduled to start. Their car was a 1970’s bomb and there were six kids on board and a large dog! I was horrified. I knew I had been duped. It turned out they had borrowed a friend’s car for the initial interview and they went by several different names.
But in the end I thought “Well, they can’t do much damage, and they are a poor family and he’s dead keen and says he has a lot of skills. So I’ll give them a go.”
I left for Auckland. Unannounced, three weeks later I returned to see how things were going. Oke Bay Lodge was filled to the gunnels with all their stuff. They were not there.
I looked everywhere to see what had been accomplished and the answer was absolutely nothing. They had left their dog behind tied to an outside bench.
It was starving and dehydrated. So I phoned Bill. He didn’t know I was at Oke and I didn’t let on. He told me he’d gone to Whangarei for a few days and would be back Tuesday.
The day I phoned was Saturday. I was so upset that they would leave their dog tied up for five days with no food or water. This, combined with the fact that they’d been there three weeks and no work had been done, tipped me over the edge. I thought, “Enough is enough. These guys have got to go.” I did like their children, however.
I rang the local cop for his advice about how to eject them. Knowing that there was no formal agreement between us, he said “You have every right to ask them









to leave. Just ask them to leave and if they don’t I will help you.”
So I rang Bill back and told him that I was up at Oke, and the situation with the dog, and nothing having been done, wanted him to leave and that I would give him a week to vacate.
He threatened me by saying he wouldn’t leave. Instead


his family were going to squat on the land!” So, I swung into action. I phoned the SPCA and they came and assessed the dog. They had it taken away after a 30 second look. That was one problem solved.
I stayed at the Lodge until Bill and his wife arrived back. It was a harrowing time. I remember Chris Redstone and Renee Tobin were with me.
He didn’t say when on Tuesday he’d return. Would he return earlier? Would he come with others? A gang? And smash us and the place over?
The cop told me to phone him the moment Bill arrived, and he would come over. Well, on Tuesday, Bill arrived. When I heard them undoing the chain on the gate, I quickly sent a text to the cop to ‘They are here1”
Bill and his wife were angry but not violent. The situation, as you would imagine, was very tense. They threatened this that and the other thing, including
suing me.
I asked him why he hadn’t done anything around the house and his answer was that he’d been pre-occupied with moving in. Bill and I kept talking about this and that. I was hoping the cop would arrive really soon!
Well, he did arrive. He asked them to leave. They said they’d arranged other accommodation in Whangarei and would leave ‘today’ not in five days time. What a relief. So they started loading their stuff into their car. I helped them. I had never in my life felt so keen to help someone!
As I remember it, they made many trips back and forth to Whangarei over the next few days in two cars - Bill drove one, and his wife the other. I think one of the cars had a trailer.
Again, as I remember it, when I found out they were coming on Tuesday, I’d prepared by getting food and
water for a few days.
I must have slept in my car. I wasn’t going to sleep in the house with them. They might have murdered me in the middle of the night when I was asleep. There were no locks on any of the doors at Oke!
I wasn’t going to leave the property for a second knowing that they said they were going to squat on it if they got the chance! So I had to sleep there.
Eventually, they were gone. The whole situation had been a nightmare!
Later, the SPCA phoned me to tell me that they’d given them their dog back but they had to undergo compulsory dog care lessons. I was glad to hear that.
Notice in the photo on the left there is a large pile of dog poo on the bank. I am not sure of the science behind such a big poo from so little food input. I guess it might have been one month between poos.
Summary - we had a very dramatic start to the restoration project! I learnt so many lessons through what happened. The first was to do proper due diligence when hiring people.
The second, was to give specific job descriptions, and put everything in writing, especially expectations.
The third was to make business decisions with the head and not the heart. I felt sorry for this family, and let my heart rule, and in doing so went against my gut feeling to not give them the job. I shouldn’t have let their kids work my soft spot. Sometimes I think of Bill and Mary and wonder what they would think of the restoration in 2022! They would be amazed.
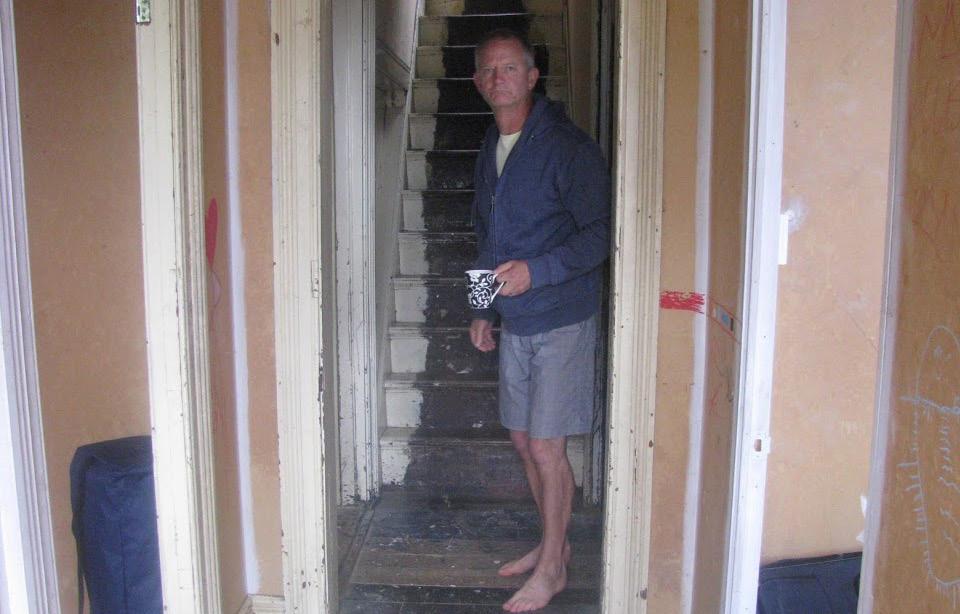


On the left is Eleanor at the entrance to what is now the dining room. She is looking into the room. Notice the gib board is roughly gibbed and there is a beer bottle on the floor.
Locals had obviously broken in from time to time and had a drink or two while they did whatever they were doing.
Notice too there are no skirting boards. We renewed all these in the whole house, and the Scotia. The architraves on the doorways were pretty rough in a lot of places, so we renewed most of this in the whole house as well.
One of the things we did before we started serious work on the property was cleanse it spiritually. We prayed through every room, one room at a time.
What’s interesting is that in the visitors book, lots of people write about the great peace they feel in the Lodge. We believe that is a direct result of those cleansing prayers in the early days.
Here is good friend Chris Redstone at the foot of the stairs, looking from inside the Lodge towards the front door. Once again, this photo was taken after considerable clean up as all the cobwebs are gone.
Notice the kids drawings on the right hand wall. These were all over the walls. I think the children of the people who came and stayed at Christmas time saw all the gib board as a magnificent invitation to practice their drawing! Judging by the number of children’s drawings on the gib when we opened it up, this is exactly what the children thought!
The dining room 2008

There was an old chair in the corner. If you look at the pictures on the following pages, this chair is in the corner where the cabinet is now.

Transformation.
Really, the whole story
of the Lodge is from egg, to caterpillar, to chrysalis, to butterfly!
The dining room 2008







The kitchen was cleaned considerably before this picture was taken! No Cobwebs in this photo and the boards have been taken off the window. The bench top and kitchen cupboards are as we found them when we opened up.
In this picture, there is plastic over the windows. No glass in there yet. The walls are all kauri panels with scrim over the top. The floors are solid kauri.
Notice the gray pipes bringing hot and cold water to the taps. Greg our plumber did an amazing job getting the water flowing!
We obviously had power at this stage because the stove is there as is the microwave and kettle.
The wire stand was all we had for several years to shelve food and utensils. Those were happy days! We were glad to be there working in summer at the beach and being together working, eating, laughing, swimming and fishing. Really, it was such fun!



Above is a panoramic view of the kitchen, pretty much as we found it.
It was incredibly ancient looking!
Really, it looked every bit of 140 years old!
I wondered how many people had been fed it that kitchen over the 140 years?
What kind of meals were cooked?
What were the people like who did the cooking?
There was evidence that a coal range once existed in one corner of the room but it was now gone.
This is why I love historic houses so much. They have so many stories to tell!
This is the kitchen right at the very beginning. There is a water pipe coming into the sink, but it’s not hooked up to the water tank and there is no pump. So maybe it used to be functioning but is no more. The waste water went out through the wall and onto the grass outside! Sheesh.. it was rough!



Such a transformation!
This picture at right is upstairs at the top of the stairs looking from the front bedrooms towards the back.
Once again, this picture is taken after a considerable tidy up. The thick cobwebs from ceiling to floor have been cleared away. As you can see, the Lodge has been partially gibbed by the previous owner, and rewired.
The window at the back which you can see in the picture had been boarded up and is now a door leading to the new upstairs bathroom.
Note the balustrade which is just a flimsy piece of plywood, an OSH hazard!
The lady in the photo is Eleanor Goodall who is the treasurer of the Christian trust which administers bookings at the Lodge. She is just so fantastic at what she does and such a joy to work with.

2008.

Looking up the stairs in 2008.

These stairs are solid Kauri. Once upon a time they must have had carpet running up the middle, otherwise why the strange paint design?
All the architraves around the doorways were replaced and renewed so they now look lovely.
Ken McKay who led the restoration project did an amazing job with this. Nothing in the Lodge is square so making new timber finishing fit and look good required the skills of a master craftsman. Ken was that man, and only Ken could have done it.
We had other builders up at Oke who had a go at things but often they would call upon Ken, asking him how to do this and that. Truly, we were blessed having Ken lead the restoration project.
Absolutely everything you see here in this picture is 140 year old heart kauri! The stairs have now been sanded back and polyurethaned and they look fabulous!
The council made us put up a hand rail and tread grips on each step but for a long time we did not have these. No one died.



This is Renee Tobin (looking stunned and worried) who was one of the first people to come into the house and assess it.
She’s standing in what is now the lounge. Behind her is the area at the bottom of the stairs.
She looks so worried!
She was probably thinking “Oh my goodness, how are we going to restore this!”
I must admit, I had the same thought!
Notice on the gib all the kids drawings!
People have asked me how we did it?
How have we persevered for so long?
How were we able to keep going for so long?
At the end of this book I list all the lessons that I have learnt.
This picture is of what is today the lounge. The piece of plywood on the back wall is covering a doorway. Behind this door way is the back garden. So obviously, there was some kind of room out there originally. Highly likely it was originally the entrance to the bathroom.





Notice there are no doors in view.
In fact, when we opened the place up in 2008, there were no internal doors in the whole house.
We reckon someone ransacked the house sometime when it was in Whangarei, taking all the valuable Kauri doors.
Through Trade Me, and little by little, we managed to find replacement Kauri doors for every room. It’s been an incredible challenge running all over Auckland and Northland picking one door here, two doors there, and literally dozens of other second hand items to keep the restoration going.

Once again, around the doorways, we replaced all the architraves.
The nice new looking balustrade upstairs we found on Trade Me for $50.
In picture below left, Chris and Eleanor are checking out the kitchen.
Notice the French doors at the back are still boarded up, so we know this photo was at the very start (after all the cobwebs were cleared away)
When I bought my BMW in 2006 it had done 22,000km. In 2022 it had done 404,000km.
In 12 years it’s done 382,000km or 31,000km per year.
Given that I don’t have a job as a traveling salesman, most of those km were put on the clock traveling between Auckland and Oke Bay.
According to the AA, the average in NZ is 14,000km.
So my car was doing over double the average.

Outside the bedrooms on the top storey



The end of the bunkroom upstairs 2008.

This photo is of Ian and Dave from Mobile Mission Maintenance gibbing the bunk room upstairs and getting it ready for painting. They came in 2013.
The bunk room upstairs 2022.

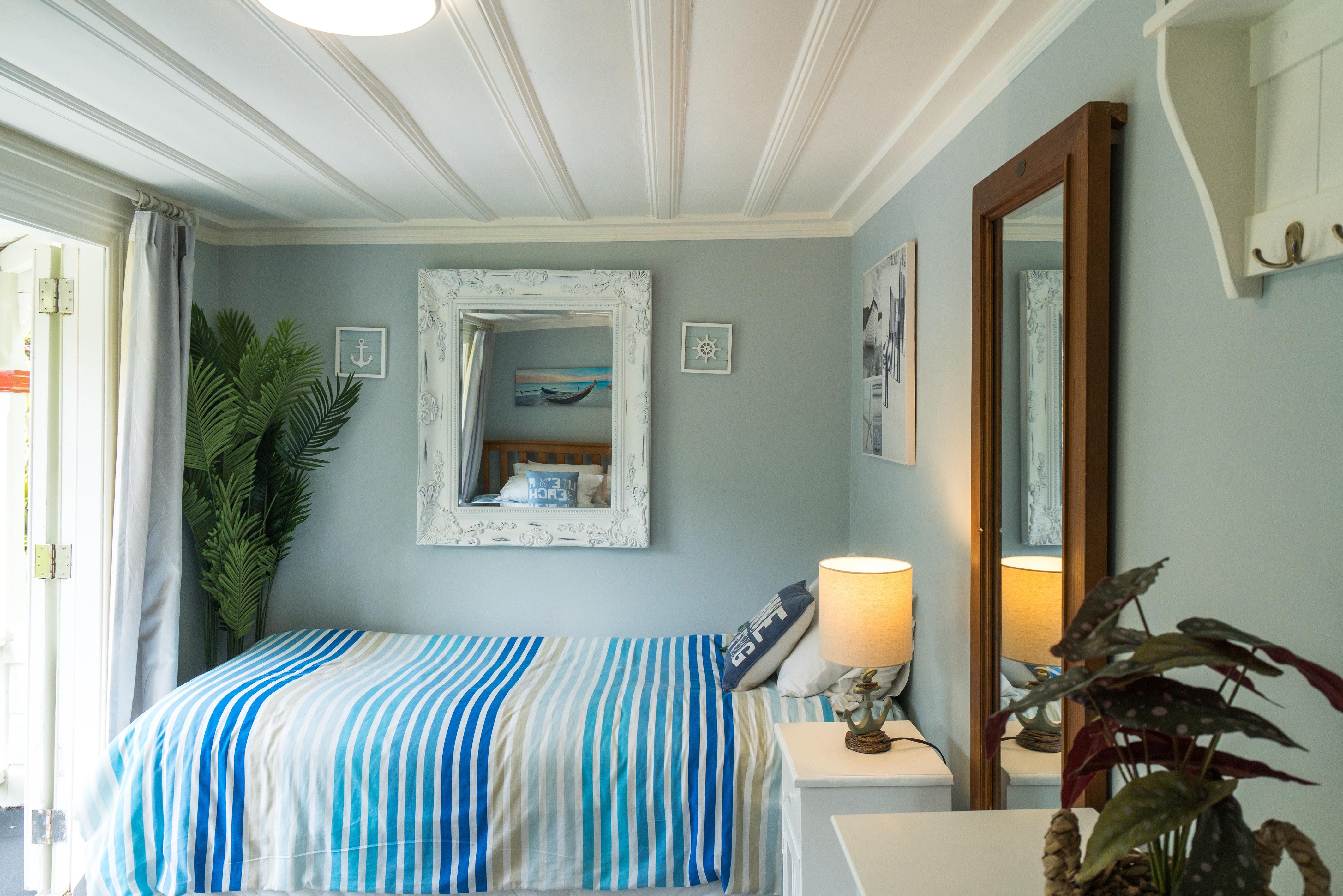

The Brown Room upstairs in 2008. It’s the top right hand room.

The photo on the left is a prize photo! It’s of the brown room on the top storey. This is the room on the right hand side at the front of the Lodge upstairs (looking from the back of the Lodge to the front).
Once again, all the glass is the windows was broken. The walls are horizontal wide Kauri boards. The entire house is held together by these boards.
In every room there were bits of broken down furniture which we had to take to the dump in Hikurangi, which is about an hours drive from Oke Bay.
All the floors in all the rooms were mopped over and over with sugar soap and hot water to get everything pristine clean again!
All the rooms in the house should be wonderfully warm because behind the gib board are the Kauri boards all tight knit together, and behind them are the weather boards on the outside of the house. So inside, the rooms are cosy and toasty in winter, but cool in summer. Perfect!
The Kauri seems to absorb the heat from the sun in winter and repel the sun in summer to keep the house cool.
Brown Room 2008




This is a picture of the bunk room downstairs. When we opened it up it was filled with tons of junk. Once again, just look how rough the windows were.
When you look at the windows today, know that they are like they are because so many people have put dozens of hours into restoring them.
Notice too that there are no skirting boards here either. They were stolen by Kauri hunters in Whangarei before the house was shipped to Rawhiti.

The downstairs bunk-room, 2008.
The


This is a great photo of what is now the blue room. If you are in the passage way upstairs facing towards the front of the house, the blue room is the room on the left. Notice the wide Kauri planks on the right hand side of the photo. All the internal walls of the Lodge
were lined with these. They are all solid kauri and about 15mm thick. They act as bracing to keep the Lodge nice and stable and in shape. So, just to let you know, behind the gib board all through the Lodge are these thick kauri planks. They help a lot to keep
the place warm in winter and cool in summer. Plus they give the place a lovely feel which could never be replicated in a modern house. The picture on the next page shows Eleanor standing in the entrance of the blue room.
Looking from the inside of the Blue room towards the entrance.


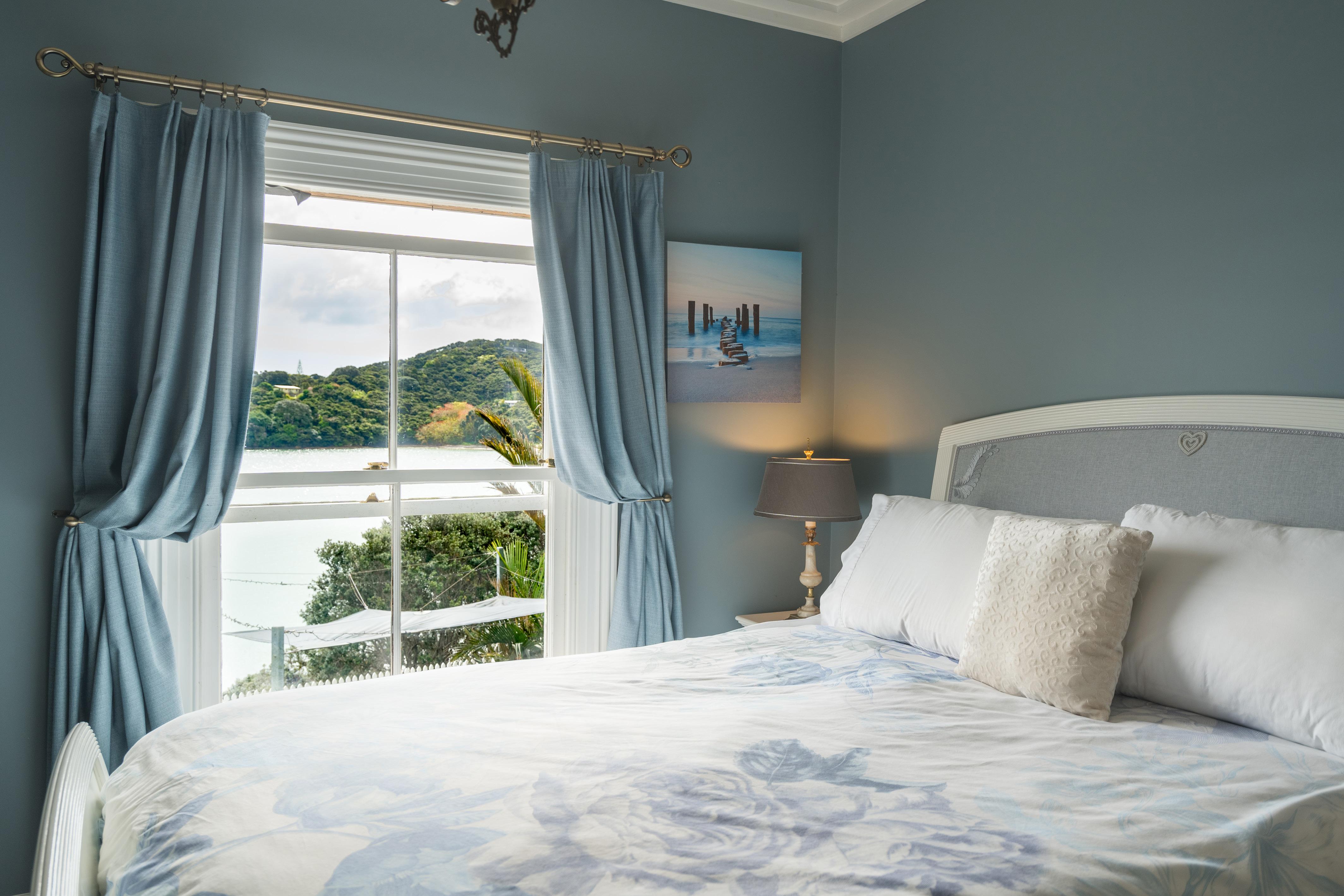




This is what the entrance at the front used to look like. The front door was just plywood. Clearly, the original front door was pillaged by Kauri thieves when it was in Whangarei, before the house was barged up the coast to Rawhiti.
There was a little rickety set of steps at the front which took quite some skill to navigate!
You can see outside there is a kauri tree. It was absolutely beautiful. When we installed the new retaining wall, we moved this tree, and it was doing Ok. Then one day I spilt about a cup full of blue nitrophoska fertiliser granules near the base of this kauri, and didn’t think much of it.
I just rubbed them into the ground with my shoe. But this fertiliser killed my beautiful tree! Lesson, be VERY careful with fertiliser, especially the chemically based ones like blue phosphate. They are dangerous.
We built the little deck at the front very early on so we had somewhere to sit and have meals with a nice view. We eventually cut this deck in half and put the halves outside the current sheds.
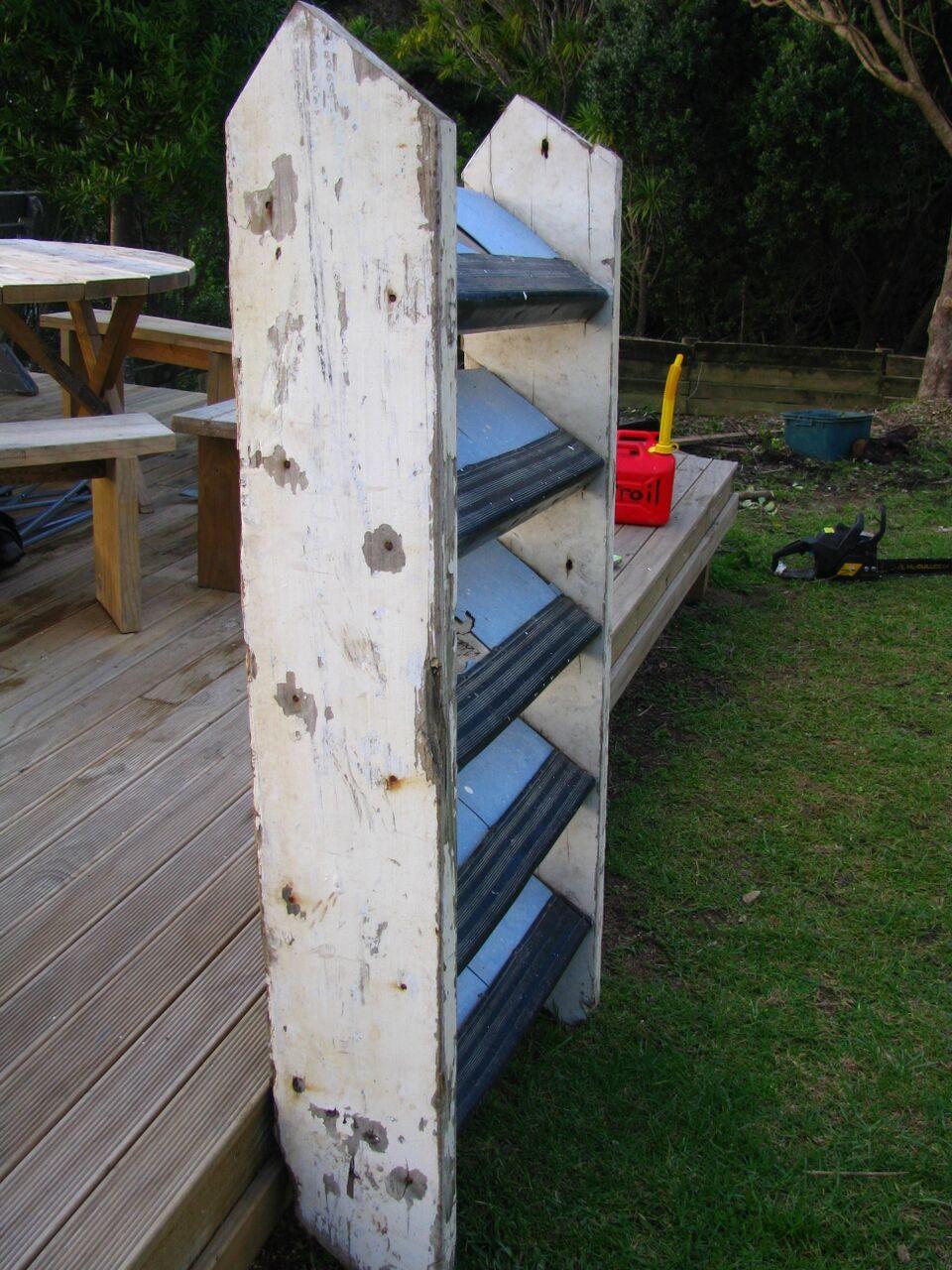
The ceiling of the front entrance 2008.

This is the entrance way by the front door. To bring the ceiling up to what it is today it needed tons and tons of sanding and filling. In fact, restoring the ceilings in the whole place was a mammoth task because it involved working above one’s head so much. It’s hard. Gruelling work.

The front entrance 2022.

The very first working bee at Oke Bay Lodge, 2011.

Wow! What a journey this has been. There are many people who are heroes of this project. How did I meet all the people who came and helped? How did they know me?
Well, I used to travel around the country teaching people in churches how to communicate what Christianity was all about to people outside the Church. One of the people I met in the course of doing this was a guy called Paul Vince.
I phoned him and asked him if he knew any builders or people who wanted to come and help restore an old house in the Bay of Islands.
He gave me Bill’s number and Ken’s number and they both said ‘yes’. I mean, I probably made 100 calls to
other people as well, and they couldn’t make it but Ken and Bill could.
I’d never met either of them before they came to Oke Bay. Ken and Bill and Andy and Eleanor came on the second working bee.
Paul said he’d come and help get the power going in the house, which he did in 2011.
He brought some other friends with him. On the left is a photo of all the people who came.
I brought some of my friends.
In the photo on page 70, from left to right, Eleanor, Renee, Shelley, Shelley’s daughter, Shelley’s daughter’s friend, Lorraine Wilson, Raph, Paul Vince, Lorraine
Paul Vince, the man God really used, and Shelley and Shelley’s daughter
Wilson’s friend, and Chris Redstone in the foreground.
So the power went on in 2011 which was also the date of this first working bee.
We basically spent the time cleaning up, cutting trees down, cleaning the inside of the lodge and generally having lots of fun.
We built a deck at the front, a small one. Paul got the power going and Greg the plumber got the water going. We all used the long drop. There were no showers. We just swam in the ocean to get clean.
Little did we know how much work was ahead!
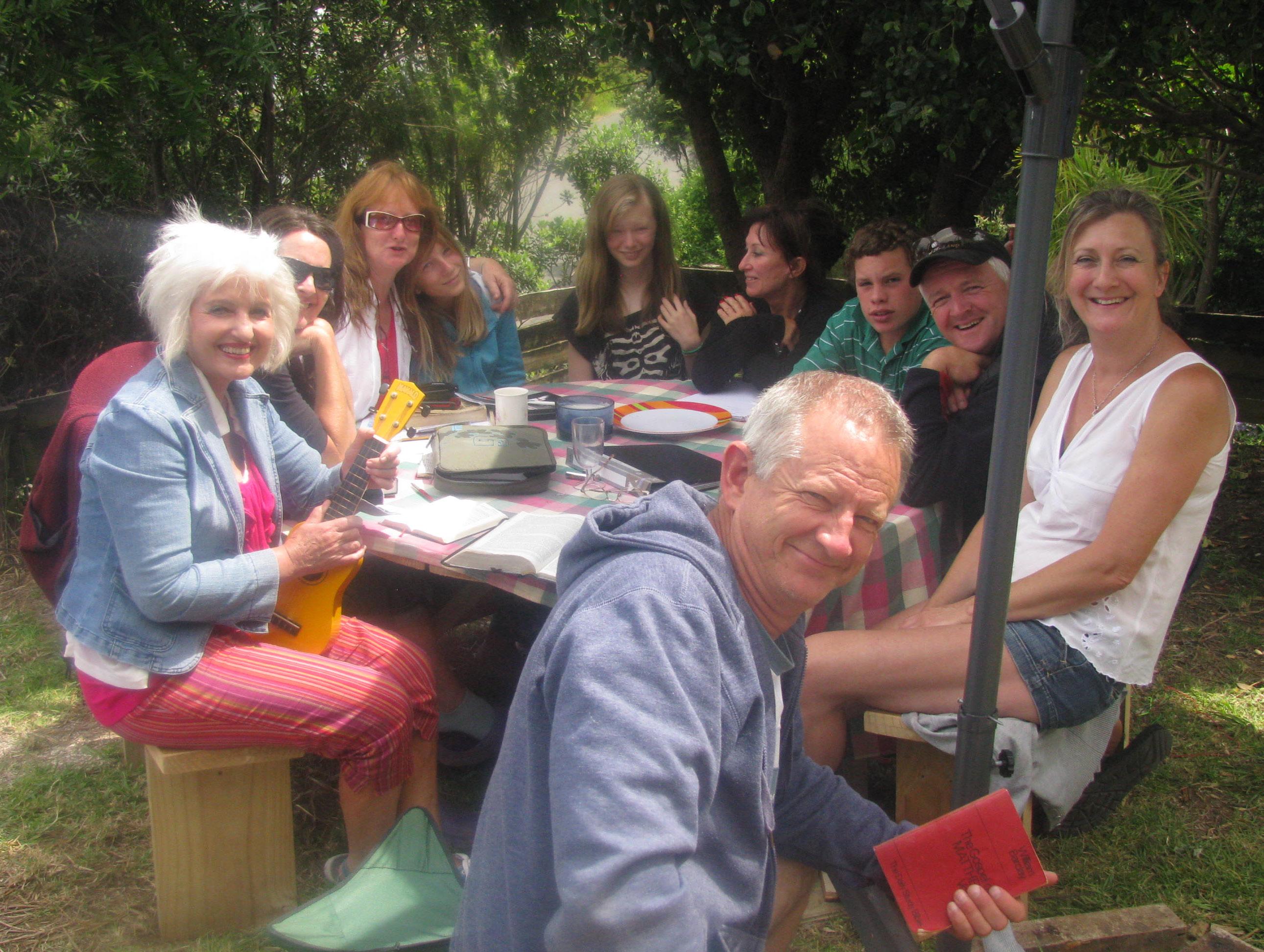
We had such a fun time on the first working bee!
You can tell from all the smiles of the people in this photo that this was so.
We ate well, laughed a lot, and just enjoyed being together doing something worthwhile.
We had the perfect mix of people.
None of them seemed to mind that we were living in an absolute dive. Well, they didn’t tell me even if they were thinking this, and they sure didn’t let on!
Raph, Renee Tobin’s son, cleaning up the water tank with a water blaster we recovered from the dump.
Chris, Renee, Raph, and I bought the decking timber from a small timber mill is Maungataroto. It was selling decking cheaply! I remember the big issue back then was “Would Chris’s car be able to handle the load!” Well, it did.
Bottom right, Chris had been on the chain saw cutting back the bush. Good job Chris!
Raph, Renee’s son cleaning up the water tank.




This is Greg our amazing plumber
Greg was one of the heroes of this project. Right from the start and all the way through he was there.
In this photo, he is showing his handiwork. This is the pipe he made to go into the water tank to suck out the water we needed.
Greg had the plumbing going in the kitchen in no time....
Below: we cut so many trees down we needed to hire a wood chipper to reduce the volume of green waste.
Greg getting the water going in the kitchen.


All those wood chips are now under the Nikau Palms growing in the garden which lines the driveway.
Chris having a rest.
We had tents all over the lawn.
Below right: We lay all the timber for the deck on the lawn when we arrived.
Notice how close the retaining wall was at the front. This was before we installed the new retaining wall. Also, all the trees at the front.


We had to erect tents wherever there was some room!



Tent town!
Shelley and her daughter doing dishes outside. For a while, we didn’t have running water. Notice the state of the front of the Lodge.
Below right: We had to hire a pump to clean out the inside of the old water tank. It so needed a clean after 30 years of no use.

Renee modeling our first indoor toilet


bring people to the Lodge

Our first toilet was a potty, here being modeled by Renee ha ha
In the other photo, Paul Vince is working on getting all the power going. Paul was the guy God used to connect me with Bill Hotter and Ken McKay. More about them in the next section.
Below left: Chris, Renee, and Raph before the deck was built, sitting under the tree and umbrella with our first table and chairs. This little set of table and chairs is now on the back deck....
This is how the front lawn was in 2008. Where the Kauri tree is about where the back of the existing deck is position. We gained so much land when we installed the big new retaining wall


Kelvin, a local, and Raph building a deck.
Chris
looking mean and tough!


Renee and Raph enjoy watching... ha ha
We built the deck but notice how much our view was restricted by the trees at the front. We did a lot of pruning / culling to open it up.
Shelley was our cook.......and what a fun person she was!


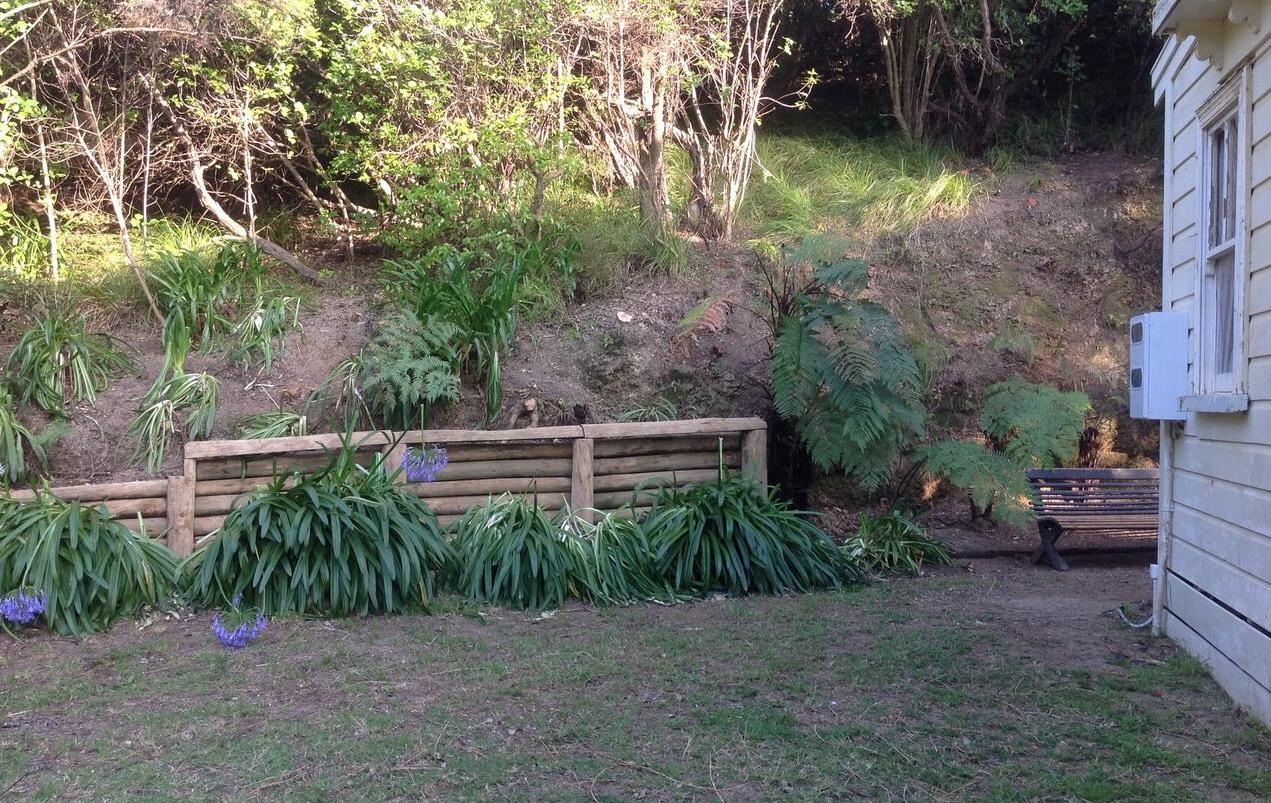
One of the locals kicked in the side of Chris’s car one day just because he’d heard the land we own was stolen from Maori. Turned out it wasn’t stolen but no apology from the guy who kicked the car.


Chris’ car was smashed up by one of the locals who claimed that the land we now own was stolen from them way back in history. It was this sort of carry on that prompted me to write my book about the history of the land.
Below is the what the car park looked like at the beginning.
The car park in 2008 had a little retaining wall all along the bottom of

Chris, Renee, and Raph working drinking wine while we worked ...ha ha

Chris, Renee, and Raph.
This was a good photo to show how the trees were at the front in the very beginning. We had to do a lot of clearing in order to get a good view, the view we have today.
The ladies and Paul having a big laugh about something, probably me..ha ha

Chris clearing the bush with our first chainsaw. We still have it. It’s a McCullough.
Paul Vince, Shelley, Shelley’s daughter, Renee, and Eleanor Goodall enjoy a good laugh...ha ha
Chris is clearing the trees in the space where the two sheds are today.

This shows what it was like getting in and out of the front door at the beginning.

and Lorraine Wilson.

The front of the house at the very start. When we took the boards off the windows, we found a lot of rot where water had got in around the edges of the boards. If anything was found to be rotten in any way, it was replaced.
This is a great photo of Lorraine Wilson and her friend Sandra. Lorraine is on the right. One of the heroes of the restoration, she so kindly donated the kitchen cabinets and also was responsible for choosing all the colours in the lodge. I think the colours are absolutely amazing. She also donated lots of furniture. Thank you Lorraine!

Lorraine Wilson who was so generous. Lorraine chose all the colours in the Lodge and paid for the kitchen.
We had to excavate out a lot more land to get the second water tank in.


We spent a lot of time cutting the bush back around the south side of the house.
Notice too in this photo how restricted the view was at the front at the very start.
Below, Ken replacing some of the weather-boards on the front of the Lodge.




Kelvin, the local, who used to come over a lot and hang out with us. He was a good man. He was really seeking the truth about life.
Below left, Saying good bye to Eleanor.
Bottom right, the car park at the start



This is the brown room on the top storey - the room which is today on the right hand side at the end of the passage way. The scrim had all been pulled off revealing the wide Kauri planks. We got a load of second hand carpet from Auckland, cut it up, and threw it over all the floors. It was pretty rough living!
This is the south side 2011 after a lot of trees had been cut down. Notice the huge pile of fire wood. In the end we excavated out that whole bank and put in a second water tank, two sheds, solar shower etc


The whole bank was excavated out, the bush cleared all around, and trees and flowers planted. All the soil from the excavation went behind the retaining wall at the front of the property. Where the sheds are was where the bank and pile of firewood used to be in the photo on the left.

Wow! What a journey this has been.
There are many many people who are heroes of this project. Seriously, a lot of people have given their time and money to help make it happen. Some have given a lot of time or money, others a little, and they are all heroes.
But of all the people, a few really stand out above the rest. Ken McKay the builder from Otaki (on the right in the photo on the previous page, Bill Hotter from Christchurch (the guy in the middle in the photo), Eleanor Goodall the treasurer of the Christian Charity I direct who lives in Hamilton, Pete and Debbie Shepherd from Hamilton and Kevin and Linda Davidson from the Hawke’s Bay. Neil Pollock. Greg the plumber. Renee Tobin. And many many more gracious loving caring people.
And of these, Ken McKay stands out. The reason?
Without Ken, we simply couldn’t have done it. He’s a master builder. Not just a master builder among MASTER builders but THE master builder among MASTER builders. He’s probably the only one who could have handled the restoration of Oke Bay Lodge and done such a good job. Nearly everything in the Lodge is not square.
It took a particular genius to know how to do things and Ken was that man. I reckon Ken has made over a dozen trips, sometimes for over a week at a time. Once it was three weeks. He’s used all his own tools. He’s probably donated 2000 hours worth of work. I have also gotten to know him. He’s a genuine Christian.
Ken was always ‘the boss’ when we had a working bee at Oke. We’d all bow to whatever he said because none of the rest of us knew the answers to all the building challenges up there.
Most mornings before we started work we’d have a bible reading and then sit around and discuss it. Ken was never short of something to say. Often I had to say ‘Ok, that’s enough. We’d better get to work!’ and off we’d all trot.
When we had a working bee up there, it was my job to cook and clean the dishes. So I would quickly do this, and then join the other guys outside doing the work. I became very skillful at cooking a great meal in a miraculously short space of time.
Often I would cook things in the oven in an oven bag so that whatever it was I was cooking was cooking away while I was outside working. Like I said, I got good at this.
Bill Hotter has been equally heroic. He’s in his 70’s but tough as old boots. By this I mean that he can withstand any work conditions (i.e whether it’s hot or cold or fine or raining, or windy or calm, makes no difference to Bill). He just loved to work and be part of God’s work.
Bill used to work for Air NZ, and when he retired they gave him free airfares for life. So whenever the call came from me to get to Oke for a week or two, Bill would hop on a plane and come. And work! Bill knows how to work. He would outwork all of us.
Give Bill any job, and he’d do it willingly and with joy. And he’d always do a brilliant job. I never had to watch Bill. If I asked him to do something, you could rest knowing it would be done to a very high standard. Bill would always retire in the evenings to go and read his Bible. What a great example he was.
And eat! Man, he could put away the food. He’s as thin as a pin, and I’m 100kg and 6 foot four inches, and Bill could out-eat me any day. He used to be a vegetarian, but now I think he eats a bit of meat here and there.
Bill is a lovely Christian man, and became a bit of a father figure for us up there. Once his wife Lorna came, and she was equally nice. Lorna was very stable and grounded. Together they were an amazing couple. Bill reminds me of the Ever Ready Battery advert on TV - the battery that just never ran out of energy. That’s Bill.
The other guy in the photo on the previous page was Andy. He came twice to Oke. What an absolutely lovely guy Andy was. He’s living overseas now.
In 2009 we pushed play on the restoration but really had no idea how it was going to happen. At that time, all the money I had gone into purchasing the property and there was little left over. I started to ask around for volunteers who might lend a hand for a week or two or even for a few days.
Miraculously, money to buy materials often came in at the very last minute for each part of the project. I learnt something here.
What I would do is commit myself to doing something, and go for it, even though the money and people were not there. Then the people and money would turn up. I guess you’d call that faith. If I had waited for everything to be perfect before I made a move, very little would have happened up at Oke Bay.
For example, when we built the deck at the front, I didn’t have the money to pay for the materials. But Ken Mckay the builder and Bill said they would come up for a week.
I had just enough money to feed them. I ordered the materials for the deck from Carters Building supplies, who wanted payment on the 20th of the following month. We built the deck and then the money came from somewhere on the 19th. Maybe I’d sell a house in Auckland or someone would make a donation not knowing our situation, but God knew.
The following is an explanation of how I met Ken and Bill.
I used to travel around the country teaching people in churches how to communicate what Christianity was all about to people outside the Church. Well, one of the people I met in the course of doing this was a guy called Paul Vince.
I am not sure how I connected with Paul but I phoned him and asked him if he knew any builders or people who wanted to come and help restore an old house in the Bay of Islands.
He gave me Bill’s number and Ken’s number and they both said ‘yes’. I mean, I probably made 100 calls to other people as well, and they couldn’t make it but Ken and Bill could. I’d never met either of them before they came to Oke Bay.
Paul said he’d come and help get the power going in the house, which he did. He brought some other friends with him.
There are a lot of other angels too, like Matthew Harvey the non-Christian electrician who probably did 100 hours of work and never asked for payment and never submitted an invoice.
I have already mentioned Lorraine Wilson who donated the kitchen and lots of pieces of furniture. She also chose all the colours for the Lodge. What an angel. And what about Andy, who came with Ken a few times? Don’t forget him.
And Chris Redstone and Renee Tobin? They’ve been such a huge encouragement. And Mobile Mission Maintenance and their visit in 2013 which was massively significant. They restored the kitchen. Then there was the man who was working down the road on the Russian billionaires house who one day donated a truck load of the billionaire’s best top soil just when we needed it.
Don’t forget Cowley’s Hire Centre who donated a cherry picker and oodles of equipment at special rates. And what about Eleanor Goodall? She’s been an absolute angel, helping all the way (and is still going strong), either making curtains, or cooking for the men working, or managing bookings for the Lodge, or paying bills for me from my bank account.
She’s been amazing. There have been lots of other people too who have done work in return for accommodation at the Lodge with their families – roofers, gib stoppers, floor sanders, electricians, landscapers.
And what about Chris Moore who arranged everything to concrete the driveway in return for being able to stay at the Lodge with his family and relatives? Chris was also a huge member of the team who installed the new retaining wall.
Who can forget Phil Giles who came all the way from Auckland on several occasions to entertain volunteers on his boat! In the background there has been an army of people helping financially, too many to mention here.
We couldn’t have completed the Lodge without their generosity and consistent giving, that’s for sure. Then there are people who only came for a day or two like Graeme and Jackie Matthews. Or Ron and his team from South Auckland who came for a week. Then there was Kerry and Russell. And don’t forget Beverley Heard from Hastings. Wow! What an impact she made!
There are many people like that. Keith and Margaret Jenkin who helped sand the floors. Beautiful people. We won’t forget either the managers of shops, like Mitre 10 and Carters who gave us special favour with prices on materials. Then there is Sarah Moon my graphic designer who has designed brochures, postcards, business cards and dozens of other documents.
What amazes me about Bill and Ken and Andy and Eleanor was that they were not put off by the state of the Lodge in the beginning.
To restore the Lodge was a big mountain to climb and on that working bee in 2012, we were right at the bottom looking up! This view would put 99% of people off from even starting! Not these guys. All things considered, the restoration of the Lodge has been one big gigantic team effort and a full blown miracle. All glory to God.
Ken bought a trailer load of tools with him from Forest Lakes camp in Otaki, which is where he was working. It was a long drive with a heavy trailer load of stuff, made all the more stressful by not knowing what he was really coming to!
Ken hadn’t met Bill and I hadn’t met Bill or Ken so that was another unknown. Andy and Ken knew each other so Ken brought Andy with him.
We got to know each other pretty quickly and before long Ken was directing the show, which was good.
His plan was to remove all the windows from the house, sand them all back to the bare wood, cut out any rot, and replace the cut out bits with new wood. It’s called ‘gluing and screwing’.
So this we did. All the sash windows had to be carefully labeled so that we knew which sash went with which frame. Some of the weights were missing too so we had to find the right weights for the right windows. I remember that was quite a mission!
We also replaced any dodgy weather-boards as we went around the Lodge. New weather-boards were made especially for the job by a company in Whangarei.
All the glass in all the windows had to be renewed as well, and Ken did this himself up at the Lodge. Eleanor did all the cooking for us and we thus had splendid meals and her great company for three weeks. Wherever Eleanor is there is laughter and fun, for sure!
It was the middle of summer so we swam a lot at Oke Bay and went fishing from time to time. Really, it was a lovely time of men just being together is an amazing location having fun!
It was a much bigger job than one would think. Once all the windows were out we painstakingly had to take all the remaining glass out (every pane of glass was broken), then scrape and sand every window down to the wood. If we found anything rotten, Ken used all his skills to cut the rotten bits out and glue new pieces of wood in their place. Once painted, it was impossible to tell that any repairs had taken place. All the windows looked pretty much new. It was a long and tedious job. All the windows had primer, undercoat, and two top coats applied. Many of the window sills were partly rotted. In the photo bottom left, Bill is using a grinder to take all the paint off the window frames. Absolutely everything was taken down to the bare wood. We all had a relentless commitment to do the job properly to a very high standard. It’s so great to work with a bunch of guys who all had the same standards.

The car park at the start 2012

The car park 2022

Eleanor, Ken, Andy, and Bill. Afternoon tea time. This is the area where the back deck is now.


There were four of us in 2012 who worked for three weeks up at Oke on the first stage of the restoration. Eleanor did all the cooking and cleaning of clothes while we four guys were outside working.
It was such good fun! We all got on famously well and the discussions on the job were always heated and energetic, bouncing from theology, to politics, to life and how to live it, to conservation, to whatever.
All five of us were very strong and opinionated, with the exception of Eleanor. She was very strong to put up with four opinionated men! Often she would chip in with a wise answer or comment, to silence us all!
Andy and Bill having just been for a swim in the lovely Oke Bay after a hot hard day working on the Lodge.
One of the first jobs was to restore the back door on the kitchen.
Basically Andy, Bill, and I did all the paint scraping and painting and Ken did all the fancy work restoring the wood and fitting things in place.
Notice in this photo the fishing rods are not far away... ha ha.

We put a big tarp up at the back of the house to shelter us from sun and the rain. This was essential as over the 6 years of restoration we had a lot of both!
It took ages to get the tarp up and one night a storm came through and it was shredded!
When we were short of water we’d try and shape the tarp so that in one corner it became a funnel taking water directly into the water tank. We were very ingenious! Well, Ken was, and the rest of us just followed his instructions.
Eleanor loved to come out and mix in with the boys!

Rotten weather boards were replaced by Kelvin, the local Maori guy.


Kelvin, a local, whose parents were 7th Day Adventist, but who had both died, used to come up to us often for meals and conversation. He was a hammer hand. He was seeking God. His wife and five children had left him and were living in Australia.
Notice some of the big planks under the weather-boards had rotted. We took all the weather-boards off and replaced these rotten boards.
When I look back on the restoration, and reflect on what has been achieved, we rescued this old girl. If we’d left it a few more years, it would probably have been too late.
Every single bit of timber in this house was Kauri. When it was first built they used Kauri like we use pine today. For this reason, it has a lovely feel to it.
This is a good photo to show our tarp and work area.
Really, we were so blessed to be working in the bush at the beach in the middle of summer! We lacked for absolutely nothing.
We’d work pretty much from dawn until dusk, with breakfast, morning tea, lunch, afternoon tea and dinner.
At night we slept so well because of the sea air, the quiet, the good food, and the sense of the presence of God in the house.
We didn’t have a toilet back then, only the long drop which was a short walk up through the bush.
Many many jokes were made about the long drop.
The view from the long drop was perhaps the best on the property so it was quite pleasant going up there and sitting for a while..ha ha
You couldn’t stop Billy. He was out there working after dark some nights with his head torch on!
In the photo below, notice the graffiti on the wall. All the sanding down / grinding down / restoration of the weather-boards on the Lodge was yet to come. Windows were the first job.
It was hard to stop Bill from working. Here he is at night time, still going!

This photo and the big one on the next page show window frames being laid out to dry. Kelvin is working with us this day. Notice the bank.
At this point it had not been excavated out. The second water tank was not in and nor had we built the sheds.
They were all to come years later.
We had to be patient, doing one thing at a time, as time and money allowed.
I often wonder if the Russian billionaire down the road gets as much pleasure from seeing his property developed when all he has to do is write out a cheque and things are done? Although every step for us has been gruelling, it’s been fulfilling.
One of my great frustrations has been having to wait to see a certain thing done. That’s been as gruelling as actually doing the work!

Windows, windows, windows! Look at how much of the bank has been excavated out since this photo was taken. The two sheds fill that space now.
I am so glad we did all the windows properly.

We had mountains of tee tree as a result of clearing all around the Lodge.


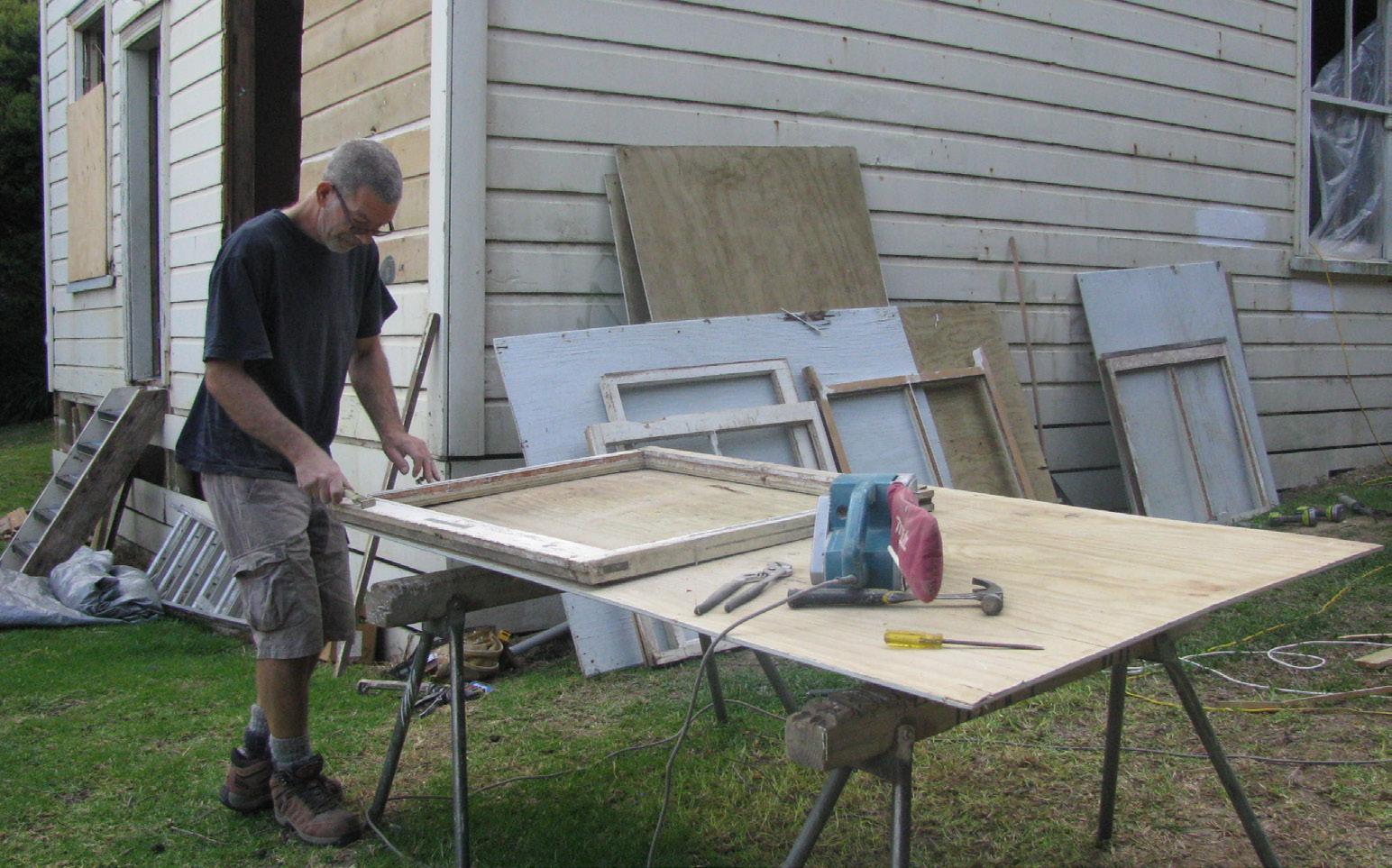
Ken is teaching Andy something! See how the frames are sanded right down to the wood. We did this with every one. It also meant we could see exactly where any rot existed.
Just look at the picture on the previous page. When we started to clear the bush around the house, we saved the logs, most of them tea tree, eventually cutting them up and donating the wood to locals for their winter fires. They didn’t say thank you. They just picked up the wood and left.
We used every tool imaginable to get the paint off the wood - grinders, scrapers of all descriptions, electric belt sanders, orbit sanders...you name it, we used it.
Notice too the plastic on the windows. We used plastic to keep the wind and rain out of the house until the windows were restored. Bottom right is the contraption we made to channel the water off the tarp into the tank. We tried to catch every drop.

Our water catching contraption. We angled the tarp in such a way so as to capture all the rain that fell, and channeled it into the tank.
There is a lot to notice in this photo. Look at how all the window frames are beautifully taken back to the wood. On the right hand side of the picture there are weather-boards about to be painted. We had to have these specially made to match the existing profile of weather-boards.
Notice also the way the tarp was shaped to capture water and drain it straight into the tank. There is also a blue tarp at the end so it must have been raining. Without these tarps we couldn’t have done all the work because we needed an area in which to work, rain or shine. Notice the tea tree holding up the pipe going into the water tank.
The bench saw in the middle of the photo? Ken donated this to the work. It’s been the most useful piece of equipment we could have ever been given. It’s had so much use.

Andy is back! We must have been about to put up another tarp at this end. Sometimes the wind changed direction and we had to adjust the tarps accordingly to stop the rain coming in. It was a challenge!
On the next two pages there are pictures of the four of us looking down at 10 cents lying in the grass.
Right at the start of our project, we went to the top of the land up by the power pole to pray. When we’d finishing praying we looked down and saw this money right in the middle of where we were standing.
It was as if God was saying “I will provide all the money you need to complete what I have for you to do.” This has come true so far.

The money in the grass, right where we are praying.




All of us loved lunch time! ha ha. Here Ken is playing up for the camera.
Below left. This is Eleanor, one of the heroes of this project. What a blessing she has been. Such a joy to have around! Wherever Eleanor was, things were better!
Below right, I was just soooooo excited when the first facings went on the windows. In fact, every little stage was exciting.
All the facings had to come from Auckland so we had to measure everything up and then go to Auckland, get the materials, and then bring them to Oke.

The first facings were put on the kitchen window. How exciting!


On the left, Bill is taking the old putty out of the window frames. I think he started with a chisel and hammer and then found something electric that was much faster and better.
In the other photo Ken is chopping out some rot in the window sill on the south side of the house. I remember him doing that. It was as if it was yesterday, even though it was now 11 years ago! (it’s now 2022).
In the picture on the next page. Notice the rot in the wall? If we found anything like this, we chopped it out and replaced it with new wood. All those planks underneath the weather boards are Kauri. The weather-boards were all Kauri too!

Just looking at Eleanor laughing makes me smile! Is that a great laugh she’s having! It makes you want to join in! In the other photo, Billy loved his Lawrence of Arabia hat which kept the sun off his neck! Bill is such a good painter! I have never seen a person clean a paint brush so thoroughly and properly and completely as Bill!
Most people today just throw their brushes away once they have finished with them. Not Bill, he washes them all!
On the next page, we were getting ready for lunch. Look how those windows are coming on! They look painted and ready to go back into the house! See that tree in the background? In the end we had to chop that down because it was ruining our view of the water. We planted 10 elsewhere in its place!


We moved the eating table around the Lodge to avoid the sun!

The manager of Mitre 10 who helped us so much!

On the previous page, Ken is teaching Andy and I how to glaze a window. I remember measuring all the glass needed for every window and then going to Whangarei to get all the glass. Then when we arrived back, Ken had to put all the glass in the windows.
The job of Andy and I had was to put the putty into the window frame ready for the glass to be placed into it by Ken.
That bag on the top of the window is a bag of putty.
The man on the left is the manager of Mitre 10 in Whangarei. He really helped us with the price of everything we needed. One of the great challenges of this job is the fact that the nearest shops for building materials were one hour away. This meant we had to be super organised and when we made a trip down there, we had to think of EVERYTHING! It was a long way to go if we forgot something. Whangarei and back was a two hour trip.

I quite enjoyed painting, because it was relaxing and it gave me time to think. I was nearly always thinking of what we needed next, or what we are having for the next meal.
When Eleanor was not there, I was the cook and dish washer.
Underneath that blue tarp is my BMW. When I bought it, it had done 22,000km. By 2022 it has done 405,000km. All of those k’s are Oke Bay related. It’s been an amazing car! I finally sold it.
In the photo on the left, Andy is having some time out. He’s got a ginger nut in his hand. He loved those. We all did! They were great with a cup of tea! The path in the background was the path to the long drop. That path is well worn.. ha ha
In the photo on the right, Bill is painting the balustrade for the top veranda. That’s a painful job but Bill did it so willingly. We must have finished the windows and had moved onto renewing the weather-boards. We had these especially made in Whangarei. In this photo, Billy is painting them with a roller. We painted both sides with one coat of primer / undercoat, and two top coats.
Notice in this photo the car park, how it used to be.
Notice also that the French doors on the kitchen are finished and in! Phew! Good job Ken and Billy!
The picture on the next page shows what was under the existing / original weather-boards. Huge planks of Kauri! Some had some rot, some did not. Anything rotten was replaced.
The house was given a severe makeover! Notice the windows are not in yet. We were making sure everything was right in the structure before reinstalling them all fresh and new! This was a thorough makeover. It was not just cosmetic. We used a lot of the wood preservative METAL-EX on the timber underneath the weather-boards.



We took all the weather-boards off the front to check out the condition of the framing. Anything dodgy was replaced.






On the left, Ken and Billy are restoring the back door of the kitchen and in the other photo Billy, a conservationist, has caught his first possum! Good work Billy!
On the next page is a guy called Geoff, a non Christian, who randomly offered to help us by making a new set of front steps. The picture shows Billy at Geoff’s home making the steps, even making the balls on top of the posts with a lathe.
In the photo on the left, Billy shows where he slept on the first visit. He’s in the top bunk room which was pretty rough and ready. Billy didn’t seem to mind at all. He has the most fantastic attitude to life and work and people. He just loves to serve God and use his life for His work. Such an inspiration.
Geoff Hewitson, a carpenter who lives 30km down the road helped us to make the lovely steps at the front of the Lodge.

Geoff Hewitson.

A young man called Matt came and helped us one weekend. Such a blessing.
We put all the flashings on the roof.


This was Geoff who made the stairs at the front of the house for us.
The other picture is of a friend call Matthew Miles who came up one weekend with a cherry picker donated by Cowleys hire centre.
We needed this equipment to install the new flashings on the roof. The whole lot were renewed just to make sure the house was weather tight.
That might sound like a simple job but it wasn’t. We had to find a vehicle big enough to tow the cherry picker, learn how to use a cherry picker, measure all the flashings first, have them made, pick them up from Whangarei, paint them with special paint, and so on and so on. Every job was gruelling because of the distance between Whangarei and Oke Bay and Oke Bay and Auckland.
Geoff made the wooden balls on top of the posts on the front steps.
Likewise with the posts for the stairs. We had to source the timber, buy it, find the right timber to make the balls, then take everything to Geoff’s house, have them made, put the steps together, take them to Oke Bay, paint them with four coats of paint (primer, undercoat, and two top coats) then install them. The turned pieces of wood on the stairs (balusters) had to be sourced and purchased in Auckland. We had to calculate how many we needed etc. Every detail took a lot of time! If we asked freight companies to freight things to us, the freight was almost always much more than the cost of going to get it ourselves. Because we were ‘rural’ costs were astronomical.
The steps Geoff made. We had to move them when we installed the veranda on the front.


In this photo, Bill, Geoff and I put the new steps in place. When the veranda was installed, these steps came off again. If I remember rightly, Ken had to chop the first two steps off the original steps to make them fit the new veranda.
These were the steps when they were first put in but not with their finishing coat and their lovely colours, like they are today.
The tread-grips came later too.

The track we made to get to and from the long drop.

There were no bathrooms in the Lodge at the start, so we had to create one. We put a second hand shower in the current lounge and this worked well.
Also next to the shower is our first toilet after the long drop, which was basically a potty. It was my job to go and empty it in the long drop each day.
What an onerous job! I made sure I wore gloves!
On the previous page is the long drop and the path to it. It was a well worn path in the first few years of the restoration. One lady, seeking to rid the long drop of the smell, lit some toilet paper and threw it down the hole. Next thing there was an explosion followed by a fire, which we had to put out. It’s funny now, but at the time it was a full on drama!


Our first indoor toilet, along with our first shower. Wow!
we’d go fishing in the evenings.
In this photo, it must have been a wet night because Ken took to wearing a black sack rubbish bag to keep him dry.
Good improvisation Ken!
The bathrooms at the back of the house were another great challenge. Two friends came from Auckland (I met one of them at the gym – his name was Tee) to help Ken, Andy, and I. Greg McDuff did all the plumbing, paying for all the materials himself. Oh my goodness Greg, we are so grateful to you. What a legend. We didn’t have a plan at all and pretty much made decisions about what was going to go where as we went. Sure, I’d measured how long a bath was and how wide a toilet, the dimensions of a shower etc, and had a good idea of the size of bathroom we needed, but

there was no written plan as such. We just scratched them on the back of a piece of spare A4. I didn’t think we needed a consent from council because we were re-instating a structure which used to exist. I was wrong and council gave us some grief for building them without a consent but eventually, after a lot of drama, they passed the bathrooms and gave us a COA (certificate of acceptance). So now Oke Bay Lodge is all legal and consented. Craig Horan an old friend from Whangarei did all the tiling (lovely man and so generous to do what he did) and the painting was done by various people over a period of
about a year. Bart from Whangarei did the electrics as a contra deal. His family loved coming to stay at Oke Bay Lodge. Installing the bathrooms was a MAJOR step forward. No more going to the long drop! Paradise.

This is what the back of the house was like before we built the bathrooms. We had no idea what we were going to find when we took that iron off the back. We guessed that this is where the original bathrooms used to be and it’s a bit of a mystery as to why they didn’t come with the rest of the building when it was transported by barge to Rawhiti from Whangarei in the late 1970s
This is the back of the house from another angle. This must have been at least a year after we started the restoration because the doors have been restored, the grass has grown, and things look pretty tidy. Some of the windows have been taken out. There was a lot of green slime on the exterior walls. Truly, it looks very scruffy.

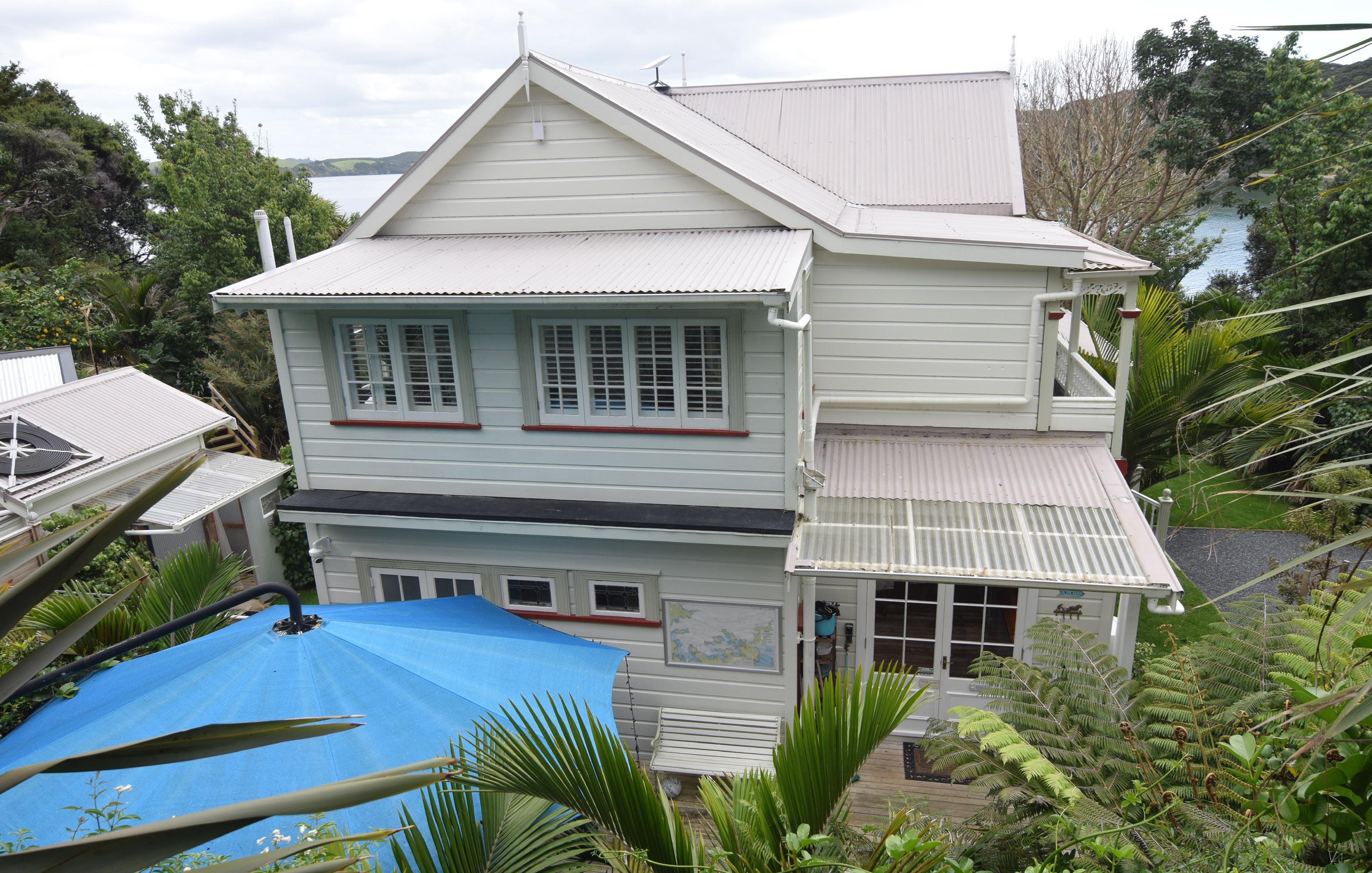
That’s Tee on the right. He was the builder friend at the gym who offered to come and help at Oke in return for taking his family to Oke for a holiday.
I can’t remember the name of Tee’s friend, who is also in this photo. Every evening they would go out to the front deck and drink lots of beer. I was amazed how many bottles they drank each evening. It would have been 20 or so between them. I remember thinking at the time “How can they afford to drink like that!” or “Just think of the trees I could buy with what they have wasted on beer!”
They were lovely guys and good builders.


That’s Andy and Ken and Tee in this photo. I was the one taking the photo. I don’t think Bill joined us on this trip. Where the red van is parked is now where the solar shower and two sheds are! Also, the bank behind is now lovely gardens. It has changed so so much.

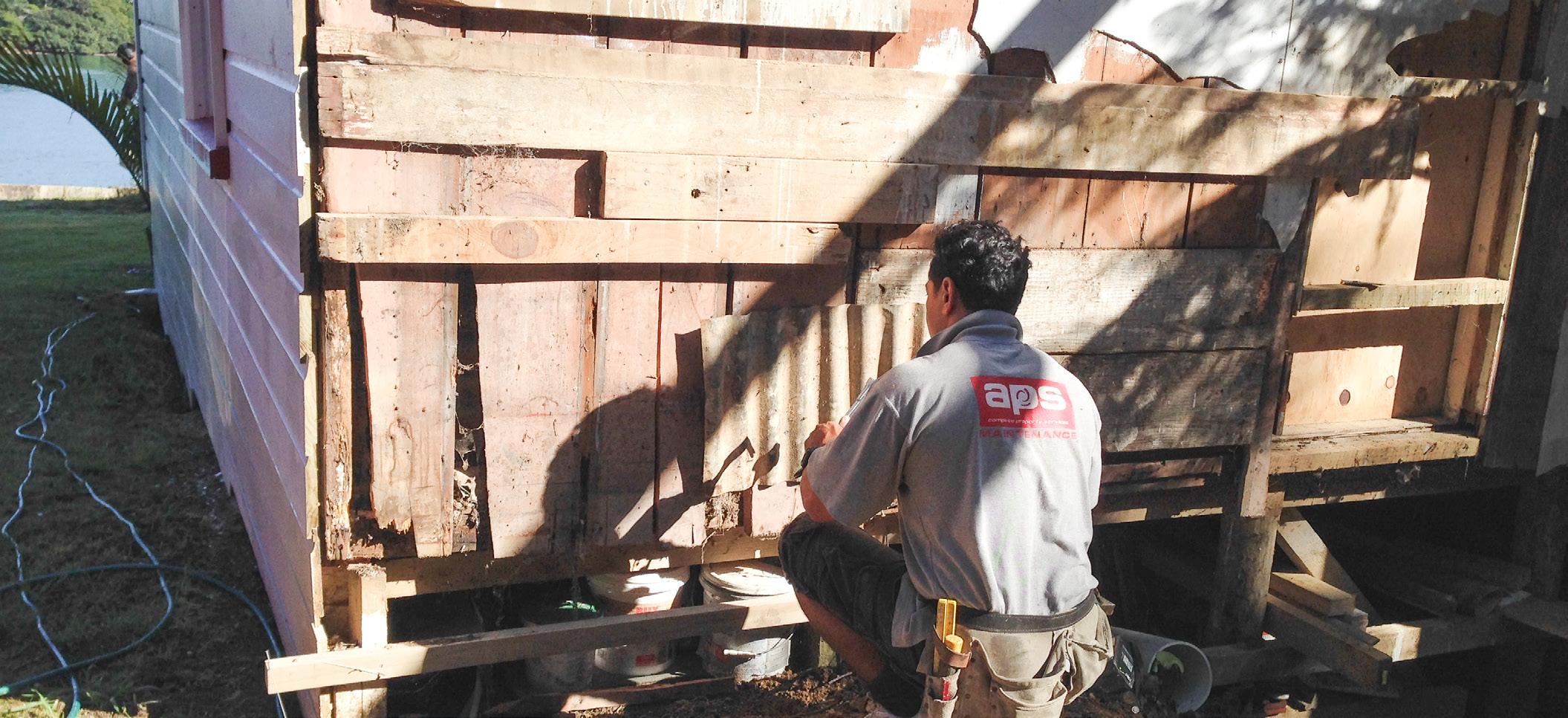
It wasn’t long before we’d dug the holes for the piles with a post hole borer. I remember the soil being very hard and compact. So those piles are on good ground. They were well and truly concreted in.
This is what we found under the tin! A whole mish mash of timber, tin, wooden boards and old fibrolite. Lucky these guys knew what they were doing! It looked pretty ugly to start with but when we’d taken everything off, with just the Kauri boards remaining, it didn’t look too bad.
On the next page, it was not long before we had the floor down. There must have been some kind of fire at some time because some of the old Kauri boards at the back were fire damaged.
We also found a doorway, as you can see. So this told us that this must have been where the bathroom used to be.
This is Tee. The ground floor bathroom floor is down. Phew!
