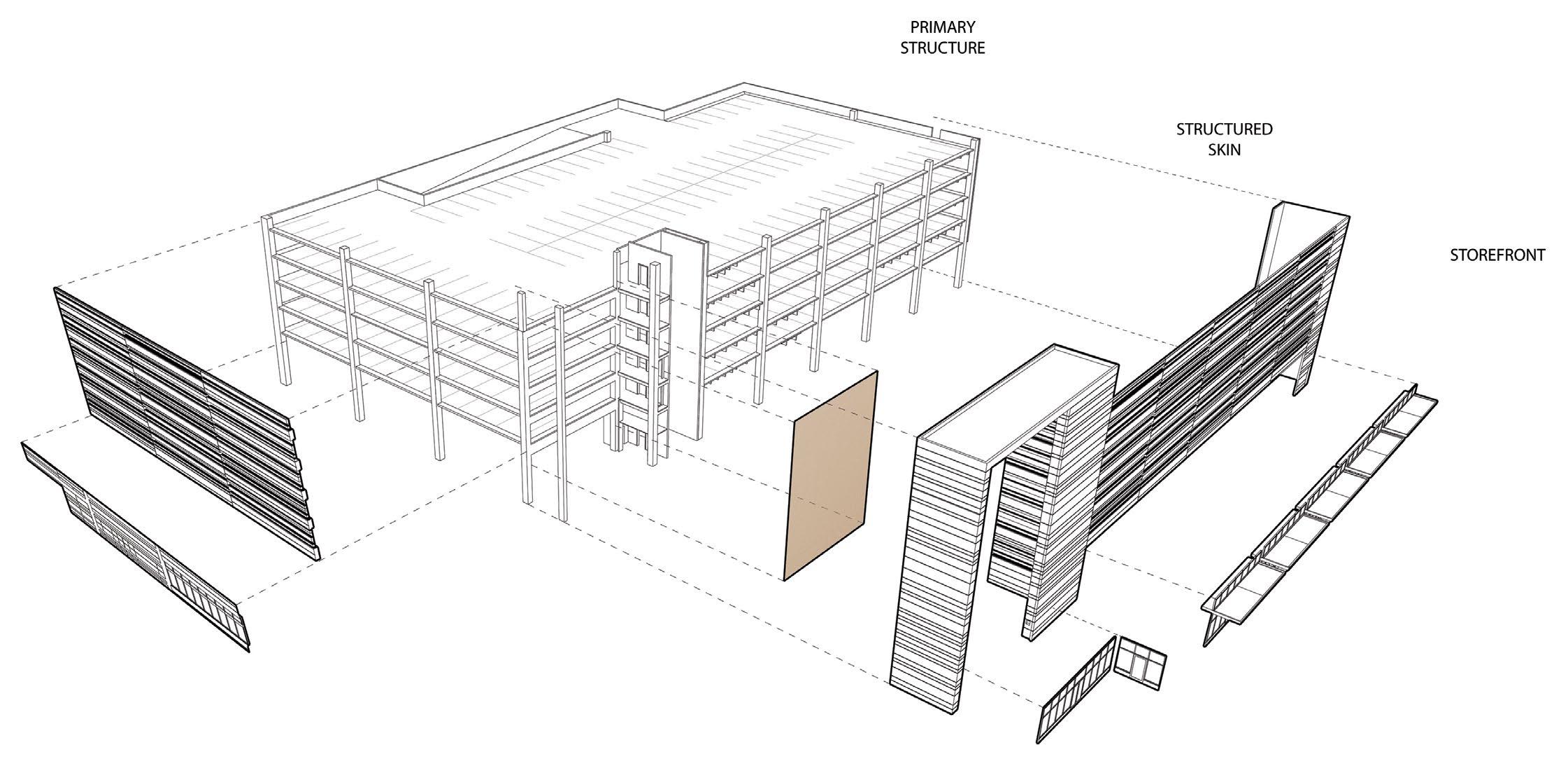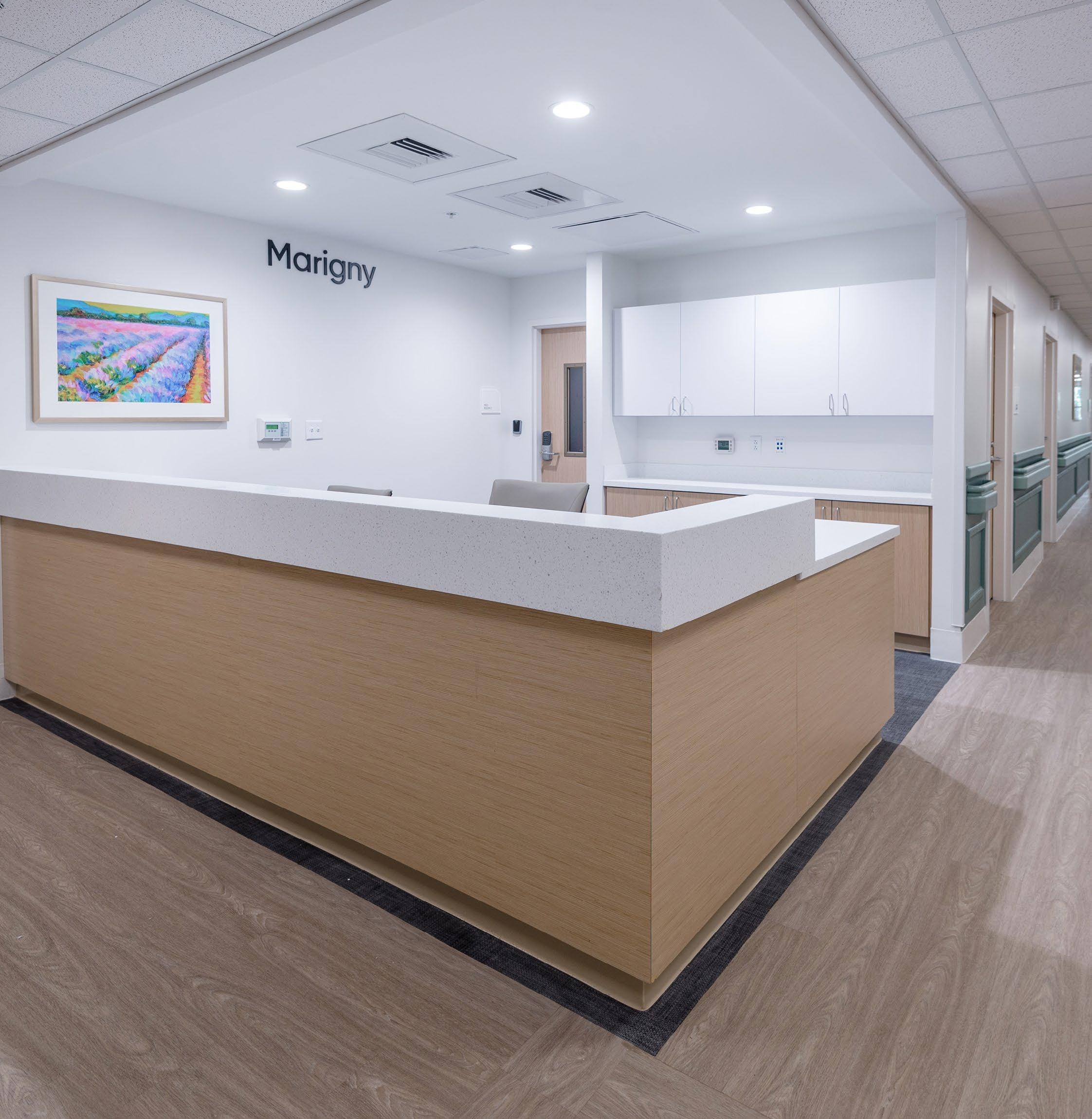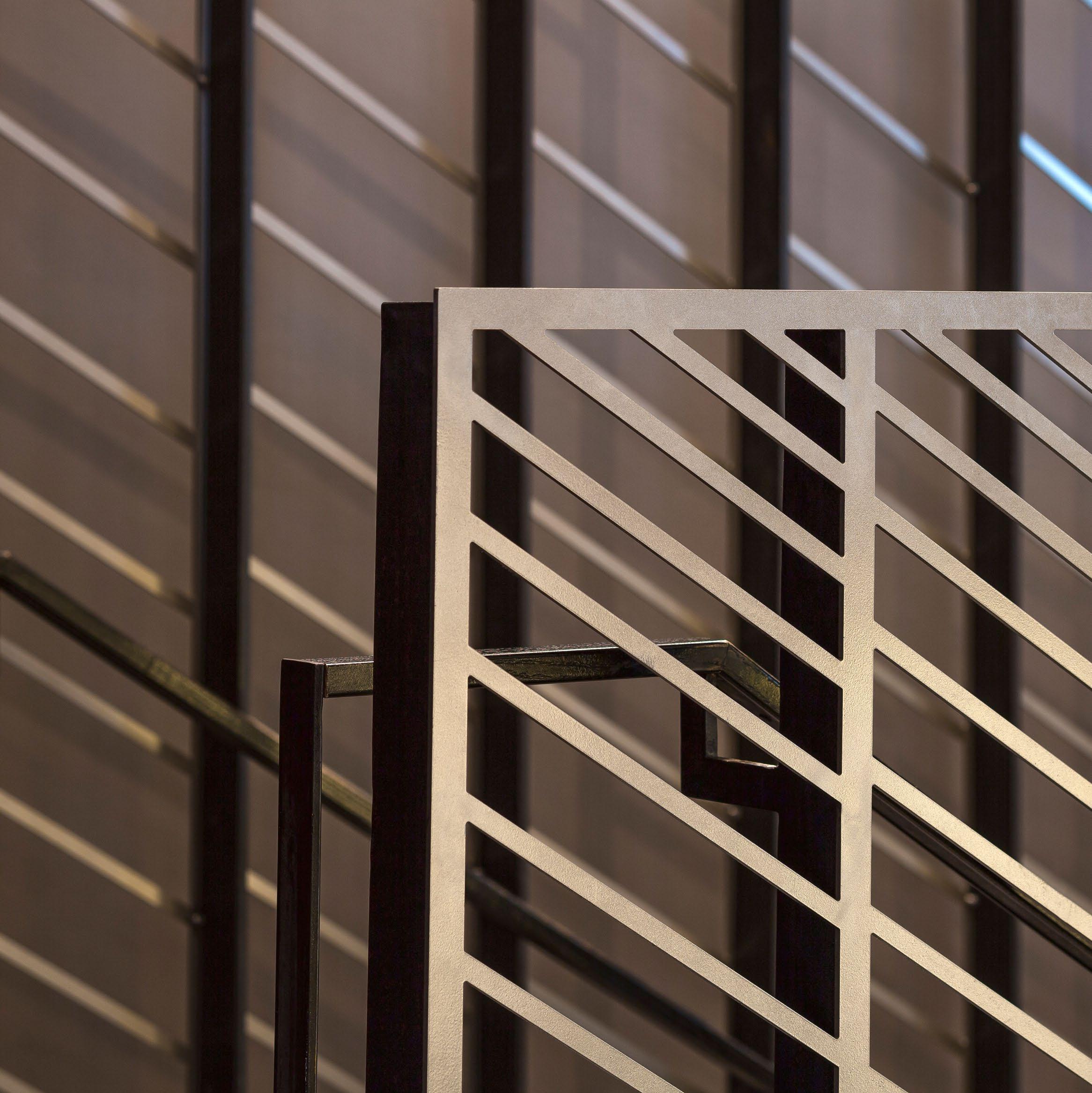Live - Work









Our studio is composed of individuals from all over the world, a resonant collection of experiences and insights. We’re inquisitive, collegial, determined. Our team isn’t simply the motor that completes the work, it’s the spark from which we draw all our inspiration.

Urbanization has rapidly changed the way we live and work, blurring the distinction between the two, and elevated the importance of careful, considerate design interventions.
Our work strives to create memorable, meaningful spaces infused with spirit and purpose. This work begins with a consideration of a community’s history, an understanding of its existing reality— the way in which people use space— and a review
of trends in consumer, traveler, tenant, and worker behavior. Such research serves as the foundation for reshaping the voids that populate a city’s interstitial spaces into places of human connection.

Every project begins with listening. We’ll work hand in hand with your stakeholders, testing multiple ideas in immersive ways at varying scales that bring us closer to the finished product. Together we test, we question, we engage. An idea that goes challenged is all the stronger for it.

We make a focused investment in design research—proving what’s possible without sacrificing our core competency: great design in service of our clients. Technology and research augment our design and delivery process, rather than the reverse. In proactively exploring the implementation of cutting-edge tools integrated into a design practice, we elevate the discussion, continuously challenging what’s possible while enabling us to make betterinformed decisions.
When workplace ideals and expectations are constantly changing, the best thing your professional space can be is flexible. The office is no longer where you just go to “work”. It has evolved into a place that can build community and culture. Whether it’s corporate offices or coworking, we strive to create an environment that supports tasks and activities of all kinds, providing inspiring amenities to make the workplace somewhere people will want to be.



New Orleans, Louisiana
interiors only
The redevelopment of the South Market District is revitalizing a previously forgotten urban tract with a renewed sense of energy and enthusiasm distinctly New Orleans. A $200M, mixed-use, transit-oriented expansion in the heart of New Orleans’ Central Business District, it represents one of the most ambitious in recent history.
EskewDumezRipple designed several of the projects within the district, including the Beacon, a 7-story mixed use multi-family residential project, and The Park, housing ground level retailers and providing five floors of car and bike parking, electric car charging stations, and bicycle and car-sharing programs.

New Orleans, Louisiana
A 6-story, 435-space parking garage featuring ground floor retail and diverse amenities. At 27,000 SF, this non-traditional parking structure, located in the Warehouse District, features contemporary architecture that complements its historic surroundings while maximizing sustainability.

CLIENT Domain Companies
PROJECT SIZE
205,000 SF: 435 Parking Spaces; 27,000 SF


Retail Space
DATE OF COMPLETION February 2015
PHOTOGRAPHY BY Tim Hursley
“I never thought I’d write a thank-you message to architects for the flat-out beauty of a *parking garage*. My wife said it looked like a museum of modern art. The south face as I drive downtown to work is especially striking. Thanks for this great addition to downtown.“
— TOM FORBESMore to the story…
Whereas traditional parking garages take a stacked approach to pre-cast concrete, the structure of the building integrated large pre-manufactured modules to generate a light skin for the building’s facade. In addition to its eye-catching style, the intervention served to simultaneously meet building code requirements, including the 50% open-air ventilation for parking garages.


New Orleans, Louisiana
A 172,000 square foot, 7-story building containing 126 residential units and ground floor retail. Offering contemporary, loft-inspired, spacious one and twobedroom floor plans with contemporary finishes, the Beacon is a timely addition to the city’s evolving urban fabric.



CLIENT Domain Companies
PROJECT SIZE
171,892 SF: 123 Units (166 Bedrooms)
DATE OF COMPLETION
April 2016
PHOTOGRAPHY BY Neil Alexander Tim Hursley Evan Joseph
Drawing inspiration from New Orleans’ historic French Quarter courtyard, the Beacon is tightly wrapped around an elevated green space which opens directly onto Girod Street and provides a calming oasis, and a unique public space from which to observe or escape the hustle of a thriving commercial corridor.


Mya combines the highest quality affordable and market-rate housing with unique public and private amenities, creative office space, and catalytic community retail. The result is a world-class mixed-use and mixed-income community that connects a diverse group of households through the innovative use of public spaces, community programming, and entrepreneurship.
CLIENT Domain Companies
DATE OF COMPLETION
Completion date: April 2021
The two-phase development tops out at 9 stories, and is comprised of over 126 affordable and market-rate apartments, over 20,000sf of street-level retail, and “The Shop at Salt Lake City”, a 30,000sf co-working and business accelerator platform developed by Domain Companies.


More to the story…
Ultimately, Mya will be among Downtown Salt Lake’s most architecturally significant buildings on one of its most visible and important corners, all while providing significant housing affordability and community amenities in what will be a new model for mixed-use, transit-oriented development.



New Orleans, Louisiana
This new mixed-use development in the heart of New Orleans Central Business District features five floors of individual apartments (seventeen in total) with a small ground floor retail space spread over 22,000 SF.

CLIENT Ajax Holdings, LLC
Formwork Development, LLC
PROJECT SIZE 22,000 SF
DATE OF COMPLETION
Complete: May 2020
PHOTOGRAPHY BY Justin Cordova
The project team pushed the new construction’s massing back from the front property line, creating a historically layered street edge condition. This allowed for an entry courtyard and progression mimicking that of the traditional New Orleans Creole Carriageway House archetype.


New Orleans, Louisiana.
This 184,000 square foot development designed in collaboration with interior design firm Roman and Williams restores an existing 9-story circa 1920s building with Art Deco elements while complementing it with a contemporary 4-story addition to create a timeless boutique hotel.


CLIENT Domain Companies
PROJECT SIZE
184,000 SF: Renovated Building - 9 floors, 133,995 SF, 167 units; New Building - 4 floors, 49,637 SF, 67 units; Retail (coffee shop + retail): 3,800 SF; Josephine Estelle (restaurant): 5,220 SF

DATE OF COMPLETION
March 2016
AWARDS
Hospitality Design Award, 2017
AIA Gulf States Merit Award, 2017
AIA Louisiana Honor Award, 2016
AIA New Orleans Merit Award, 2017
LA Landmarks Society Award for Excellence, 2017
PHOTOGRAPHY BY
Fran Parente
“Bold, yet somehow humble, the new additions is respectful of the past, and imbued with modern clarity of southern hospitality. The architects negotiated a thrilling marriage of 1928 architectural character with humane and comfortable 21st century modernism”

At every turn, the hotel features unique elements of New Orleans that give guests a distinct sense of the local culture without oversaturating their experience. Gentle nods to the city—balcony gardens, eclectic interior furnishings—are woven subtly into the hotel’s character.

— 2016 AIA LOUISIANA DESIGN AWARDS JURY

A renovation of a historic 19th century building into dining rooms, wine cellar, and coffee/gelato bar. this new restaurant for Sucre blends interior schemes honoring New Orleans hospitality service, architectural heritage of the French Quarter and the ambiance of a modern, Parisian patisserie and bistro in a setting unlike any other: an 1830s townhouse of roughly 4,580 square feet.


CLIENT St. Angelo Investment Company
PROJECT SIZE
4,580 SF: 1st floor: 1,475 SF;
2nd floor: 3,105 SF
DATE OF COMPLETION
June 2015
PHOTOGRAPHY BY Will Crocker
Orleans, Louisiana
An interior renovation for St. James Cheese Company incorporates light industrial elements and natural materials to create a warm, casual dining experience. The historical landmark building was transformed to house this world-class purveyor known for bringing artisanal cheeses to New Orleans for more than a decade.


CLIENT St. James Cheese Company
PROJECT SIZE
2,200 SF
DATE OF COMPLETION
December 2015
PHOTOGRAPHY BY Will Crocker
The design for St. James hinged on creating a colorful, but muted, comfortable aesthetic to complement the unique cuisine. In addition to existing brick, which was white-washed, walls, floors and seats are softly lit and comprised of wood, stone and tile.


Tsunami New Orleans is a $1.4 million renovation of a former conference center into a local sushi restaurant, serving as a lighted jewel within a prominent corner of downtown New Orleans.
CLIENT Tsunami Restaurants
PROJECT SIZE
7,417 SF
DATE OF COMPLETION
March 2017
AWARDS
AIA Gulf States, Honor Award, 2019
RD+D Awards Best Full Service Restaurant, First Place



AIA Louisiana Honor Award, 2018
IIDA Delta Regional Chapter Award of Excellence, 2017
IIDA Delta Regional Chapter People’s Choice Award, 2017
PHOTOGRAPHY BY
Sara Essex Bradley
Inspiration was taken from Japanese Wagara patterns to create screening elements and textured surfaces providing intimate spaces in the restaurant while maintaining visual connections between diner and sushi chef, restaurant patron and pedestrian.


“...an innovative use of natural light, materials and simplicity...and a transparency that facilitates the intimacy of the seating with a sense of connectedness to the entire restaurant.”
— AIA GULF STATES JURY COMMENT
New Orleans, Louisiana
Part of a new campus expansion for Children’s Hospital, one that will ultimately serve to revitalize nine existing buildings on-site for adaptive reuse, the Hogs for the Cause Family Center is now a welcome sanctuary of healing for visiting families and patients to New Orleans’ Children’s Hospital..


CLIENT Children’s Hospital New Orleans
PROJECT SIZE
7,800 SF: 13 units

DATE OF COMPLETION
July 2019
PHOTOGRAPHY BY Sara Essex Bradley
Thirteen suites within provide space for overnight families, in addition to communal space to promote interaction between families and create a community of support within the house. Calming colors strive to provide a peaceful environment for families dealing with an otherwise heavy emotional burden. Whimsical patterns in the wall coverings and pillows, along with a second-floor play area filled with bright colors, toys, and books, simultaneously make children feel at home while providing room for communal activities. Coastal and lagoon murals, along with carefully curated landscape art, further heighten the appeal.



New Orleans, Louisiana
The Audubon Retirement Village has a long history of providing care to the residents of New Orleans. EskewDumezRipple led comprehensive renovations to the existing facility in Uptown New Orleans, including conversion of the existing 143-bed facility into a 125-bed skilled nursing facility, moving from shared residences to primarily semi-private rooms.



CLIENT LCMC
PROJECT SIZE 7,800 SF: 13 units
DATE OF COMPLETION January 2022
PHOTOGRAPHY BY Michael Mantese
A 56,000 SF expansion and renovation for Poydras Home, a continuing care retirement community, the project will serve as the first in Louisiana to adopt the nationally renown “Green House” model, a deconstructive effort to restore dignity to elders via small-scale, selfcontained, and self-sufficient homes.




EskewDumezRipple is a nationally honored architecture, interiors and urban planning firm recognized for producing innovative projects grounded by a strong understanding of context, culture, and environment. With offices in New Orleans, LA, and Washington, DC, the firm builds across the country and around the world, with the goal of integrating beauty and performance.
From its inception, the firm has been driven by four enduring core values: Design Excellence, Environmental Responsibility, Community Outreach, and Client Commitment. Every aspect of the practice has been structured to support these ideals. The resulting body of work – ranging from intimate interiors to large urban planning projects with numerous stakeholders – reflects an aspiration to build community, regardless of project scale, budget, scope or complexity.

The practice’s commitment to culture and civility places public participation at the center. The firm works to integrate many voices alongside the constraints of climate, place, and budget to deliver projects that provide the greatest positive impact for the owner, for the user, for the community, and for the planet.

