Sustainable Design


EskewDumezRipple is a nationally honored architecture, interiors and urban planning firm recognized for producing innovative projects grounded by a strong understanding of context, culture, and environment. We build across the country and around the world, with the goal of integrating beauty and performance.
From the firm’s inception, we have been driven by four enduring core values: Design Excellence, Environmental Responsibility, Community Outreach, and Client Commitment. Every aspect of the practice has been structured to support these ideals. The resulting body of work – ranging from intimate interiors to large urban planning projects with numerous stakeholders – reflects our aspiration to building community, regardless of project scale, budget, scope or complexity.
Our practice’s commitment to culture and civility places public participation at the center of what we do. We work to integrate many voices alongside the constraints of climate, place, and budget to deliver projects that provide the greatest positive impact for the owner, for the user, for the community, and for the planet.
A Sustained Commitment to Sustainability
2002 EskewDumezRipple (EDR) is the first firm in Louisiana to become a member of the U.S. Green Building Council.
2008 EDR is the first Louisiana company to join the ranks of firms signing the AIA 2030 Commitment, pursuing aggressive reductions in design energy performance.
2009
EDR delivers its first of 11 projects earning LEED Platinum certification.
2011
2019
2020
EDR delivers the first laboratory building with measured Energy Use Intensity (EUI) < 120, earning AIA COTE Top Ten recognition.
EDR is the first firm nationally to report whole-portfolio embodied and operational carbon intensity for both new construction and renovation projects.
EDR announces the opening of first net-zero energy affordable housing project able to ‘island’ off the grid, constructed for just $164/sf. The projet operated for 9 days off-grid after Hurricane Ida.
2023 EDR has delivered more than 26 LEED projects that are either certified or actively pursuing certification, the first net zero energy project in Louisiana, and holds experience pursuing the even more aggressive net positive targets of WELL, Fitwel, Net Zero Energy, and the Living Building Challenge.
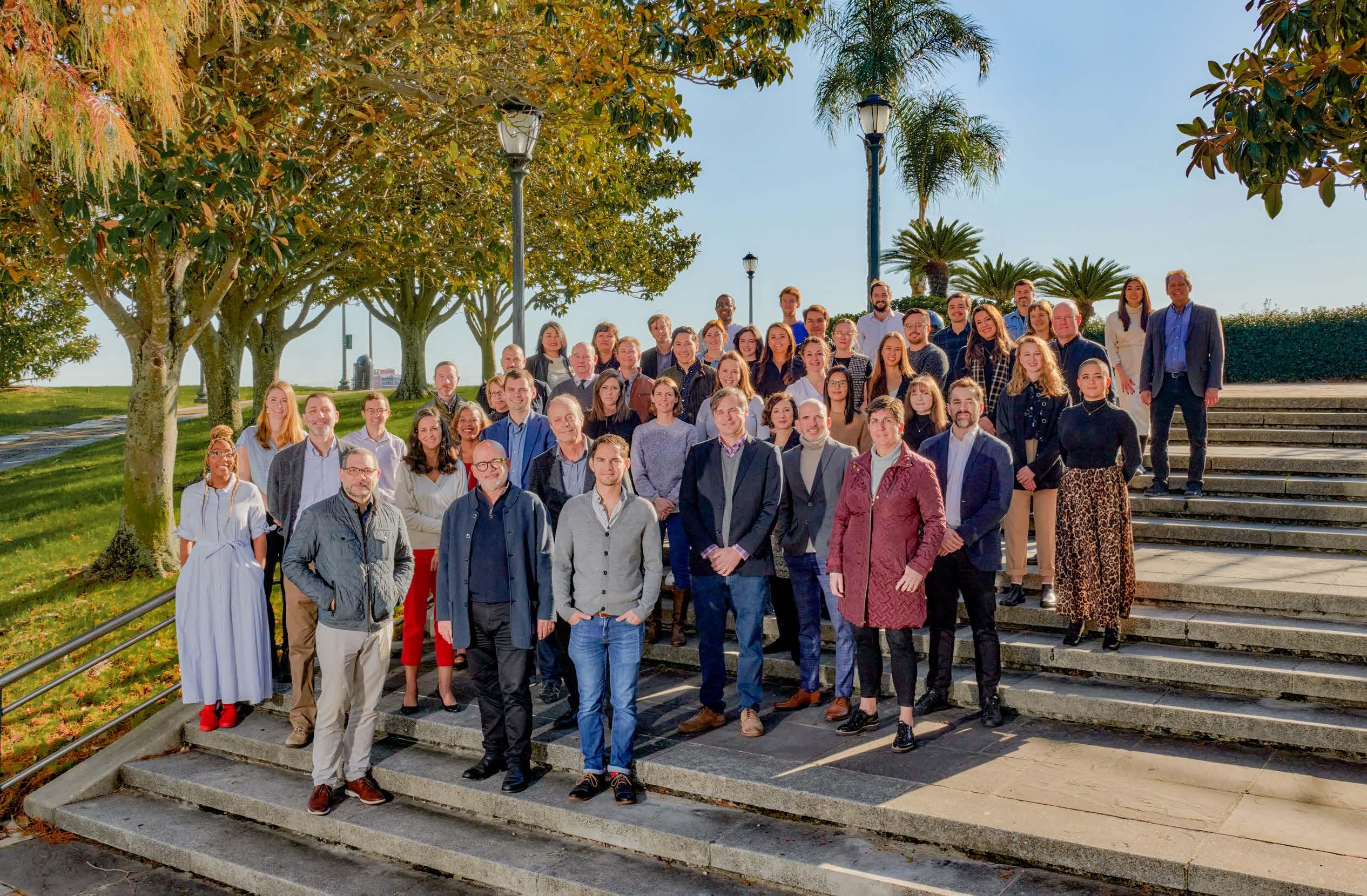
Whole Design Portfolio Predicted Energy Use Savings
(vs 2003 survey of existing buildings)
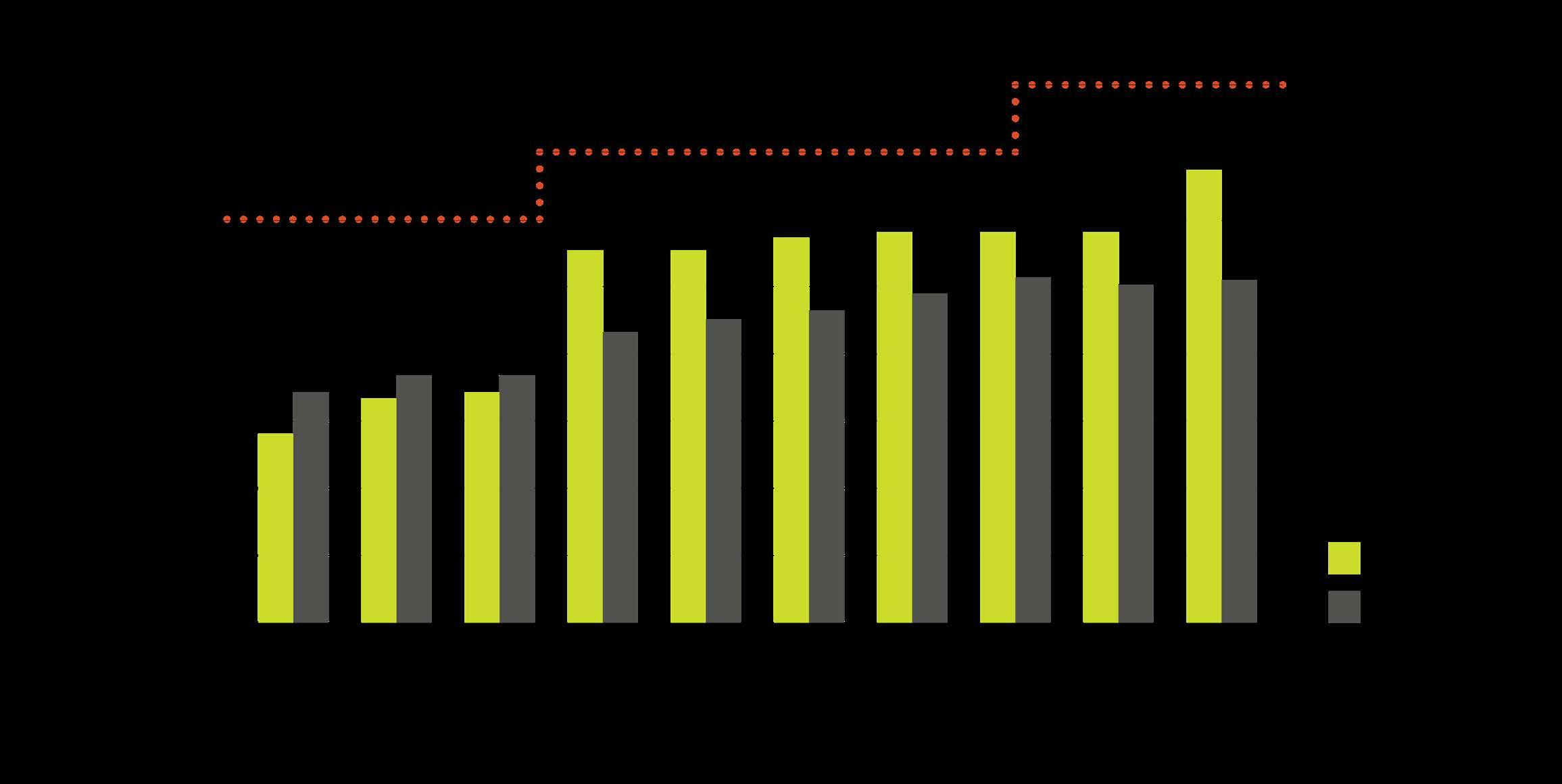
1989 YEAR FOUNDED 53 NUMBER OF EMPLOYEES 36 UNIVERSITY PROGRAMS REPRESENTED 70% LEED ACCREDITED TECHNICAL STAFF 88% LICENSED PROFESSIONAL STAFF
A Measureable Approach to Sustainability

Simulation to Study Energy, Carbon, and Cost
At the outset of a project, the best design options can seem difficult to pin down. Early consideration of construction types and materials can create opportunities to save cost and help the environment simultaneously. We use digital simulation technology to explore design scenarios at once and highlight each approach’s merits and drawbacks. Our team includes national leaders in design simulation and a mantra to “simulate early and often” so that ideas can be proved out before detailed design effort is invested.
The Georgia Institute of Technology has committed to achieving a 50% reduction in carbon emissions from 2005 by 2030 and zero by 2050, including embodied carbon of building construction. For their Tech Square 3 project a new 416,500 sf high-rise project in Atlanta, they set an aggressive operating Energy Use Intensity limit of EUI 25. The proposed design is efficient, all-electric (to take advantage of a decarbonizing grid), and able to shape its load in accordance with the GridOptimal program. To the left, the “environmental nutrition label” for Georgia Tech’s Tech Square 3 building helps communicate the building design’s data points across a variety of sustainability interventions and is a tool we use across projects.
An “Environmental Nutrition Label” for Georgia Tech’s Tech Square 3 showcases the various metrics the building is designed to achieve in one neat, easy-to-understand visualization.
Our People and Our Commitment to Collaboration
Our studio is composed of individuals from all over the world, a resonant collection of experiences and insights. We’re inquisitive, collegial, determined. Our team isn’t simply the motor that completes the work, it’s the spark from which we draw all our inspiration. Every project begins with listening. We’ll work hand in hand with your stakeholders, testing multiple ideas in immersive ways at varying scales that bring us closer to the finished product. Together we test, we question, we engage. An idea that goes challenged is all the stronger for it.

A Practice Centered on Evidence-Based Design

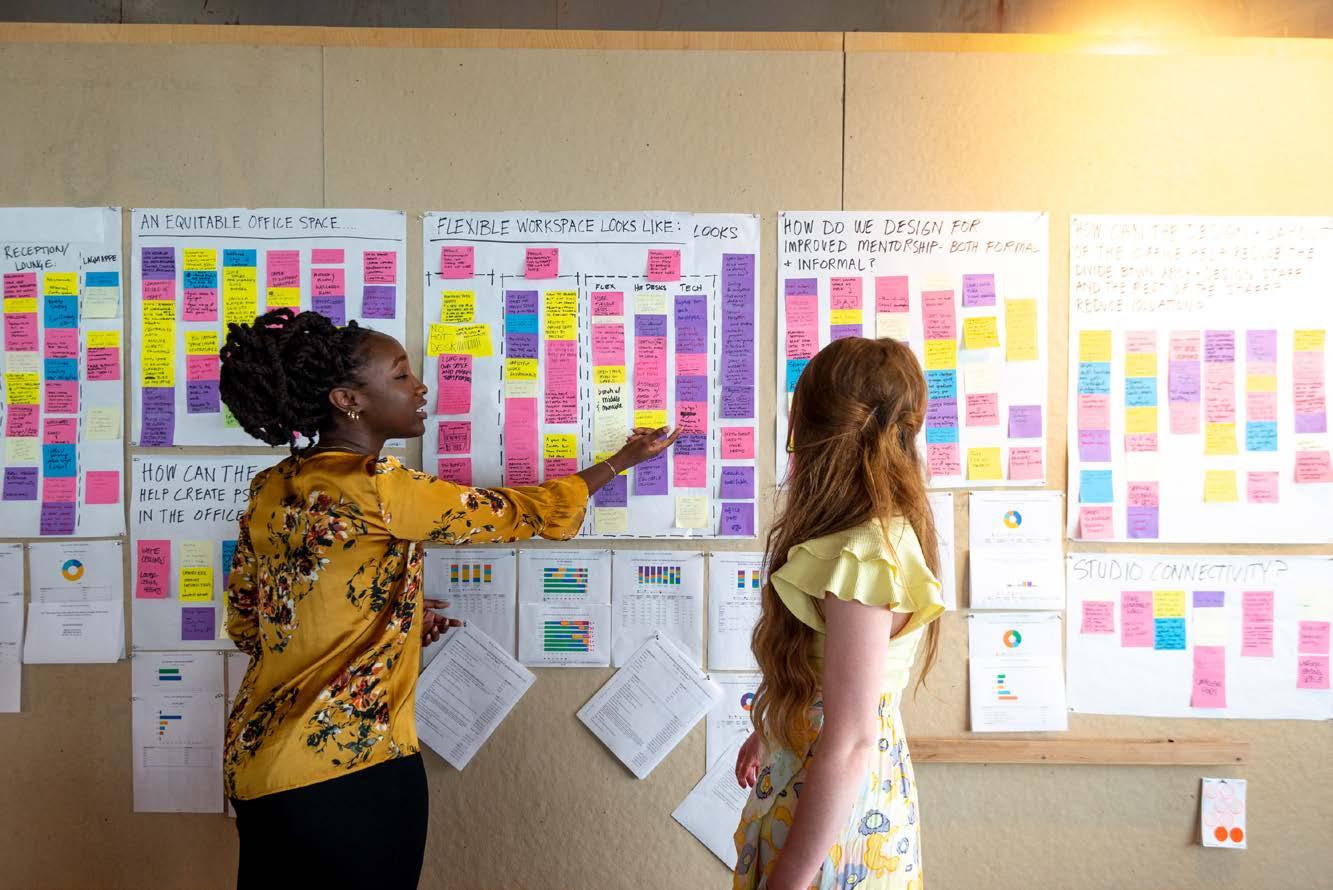
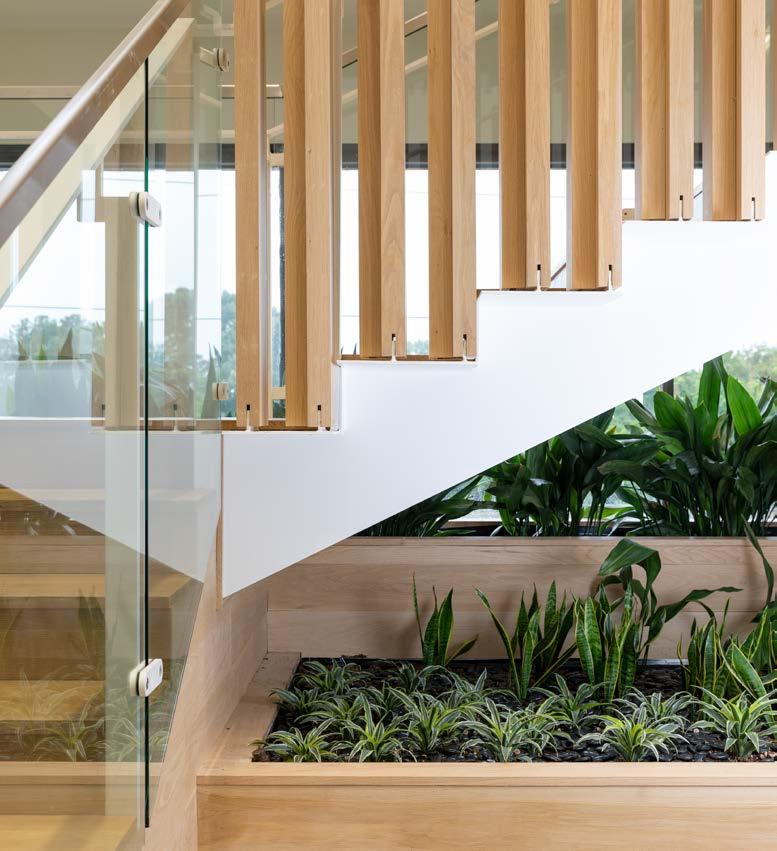
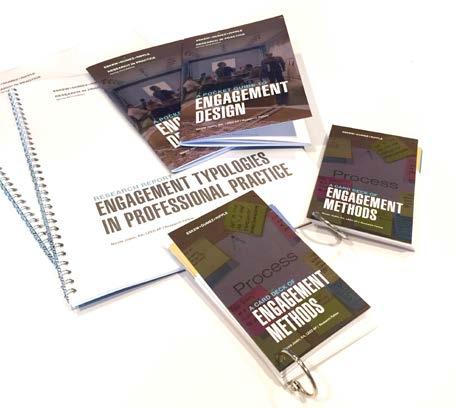





Considerations for energy, cost, environment, and comfort must all be delicately balanced. We don’t take things at face value. We employ scientific observation paired with real-time data to study the way people use space. Simulation technology makes quantifiable analysis of architectural decisions possible and empowers us to see the implications of our designs before they are built.
A Research-Driven Approach


We make a focused investment in design research—proving what’s possible without sacrificing our core competency: great design in service of our clients. Technology and research augment our design and delivery process, rather than the reverse. In proactively exploring the implementation of cutting-edge tools integrated into a design practice, we elevate the discussion, continuously challenging what’s possible while enabling us to make better-informed decisions.
This outlooks springs from a commitment to delivering the best results for our clients. We don’t presume to have all the answers. In the same way we turn to others for diverse insights, we turn to research to learn how something has been done before, why it’s been done that way, and whether challenging that status quo will advance your project towards a more perfect future. We fold everything we learn into our process, with our work providing the feedback loop for future solutions.
2020 2019 2018 2017 Building Envelopes Sound and Vision Deep Impact: Paths To Carbon Zero Wood: Past and Future
Health in the Built Environment Resilience Community Engagement A Civil Landscape Building Performance 2015 2016 2023 2014 2013 2012 Just | Change Climate and Environmental Justice IN PROGRESS
Sustainability in Action
We believe design excellence combines beauty, function, economy, and environmental performance. We start with an awareness of site and climate, look at energy and water use, and consider the consequences of materials choices on the health of occupants, the community, and the environment. Some call this approach sustainable design. We believe it is simply good design.
In the more than twenty-five years since its development, the LEED (Leadership in Energy and Environmental Design) rating system has helped transform building practice—not so much through the comparatively small number of buildings (less than 100,000)—that have achieved certification, but by shifting both design practice and the options offered by manufacturers supporting the construction industry. As with any green rating system, the goal is not just to certify that a particular building has earned the “Good Housekeeping Seal of Approval”, but rather, to bring about market transformation. Because of the existence of LEED and its use by universities, governments, and corporations on their flagship buildings, every homeowner in America can go to their local paint store and has the option of purchasing zero-VOC paint at affordable prices.
So LEED has in many ways succeeded in what it set out to do. And at EskewDumezRipple we use LEED as a discipline for design more than a rating system, and are pleased that 70% of our technical staff hold some form of LEED Accreditation. Over twenty of our projects have obtained or are pursuing LEED accreditation, totaling over 1 million square feet. Our deep knowledge of certification systems enables us to smoothly manage the certification process from start to finish, directly engaging with clients, design teams, and consultants. But many institutions are moving beyond LEED as they strive to be at the forefront of making buildings that are better for their occupants and better for the planet. At EskewDumezRipple, we have experience with many of these systems, including ASHRAE 189.1, WELL Building certification, Fitwel, AIA COTE Top Ten, AIA 2030 Commitment, Living Building Challenge, Just certification, New Buildings Institute Net Zero certification, EnergyStar, Enterprise Green Communities (EGC), Zero Code, Passivehouse certification, and SITES.

High-Performance
The Center of Developing Entrepreneurs
The Center of Developing Entrepreneurs (CODE) is a mixed-use project in Downtown Charlottesville comprised of a new public plaza for the historic pedestrian mall and 215,000 sf of multi-use space, including a strategic combination of coworking, office space, shared amenities, and retail.


Virginia CLIENT Quantitative Investment Management PROJECT SIZE 215,000 SF DATE OF COMPLETION 2022 AWARDS 2023 AIA New Orleans Honor AwardCommercial and Large Scale 2023 Chicago Athenaeum Green Good Design Award 2023 AIA National Architecture Award 2022 AIA Louisiana Design Honor Award 2022 IIDA Delta Award Of Excellence PHOTOGRAPHY BY Alan Karchmer EUI 26 BELOW BENCHMARK 73% CERTIFICATIONS LEED Platinum
Charlottesville,
CODE is a LEED Platinum certified building, employing systems and technologies beyond even LEED standards, that will increase the fresh air exchange, provide fine-tuned environmental controls allowing for natural ventilation and daylighting.
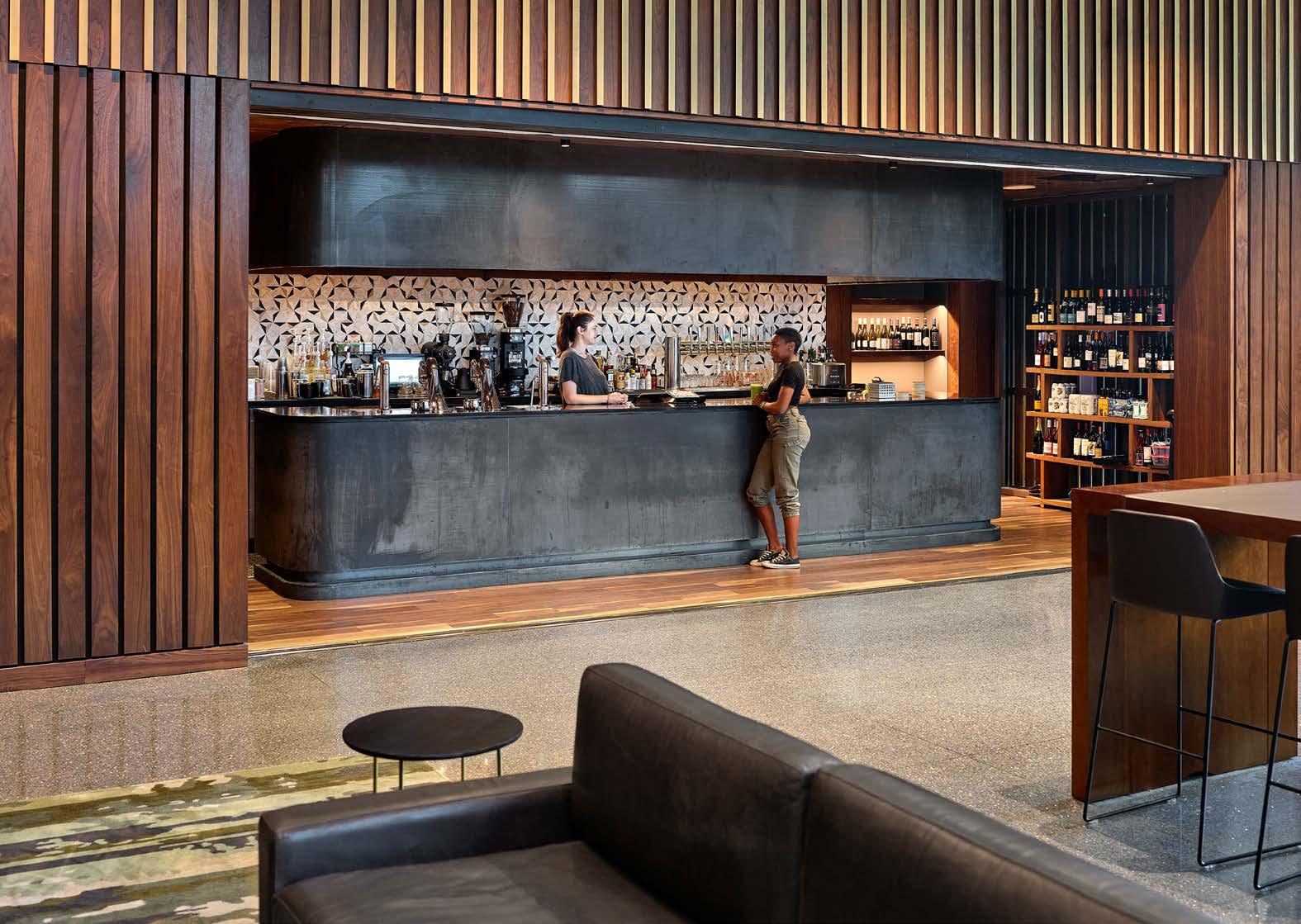
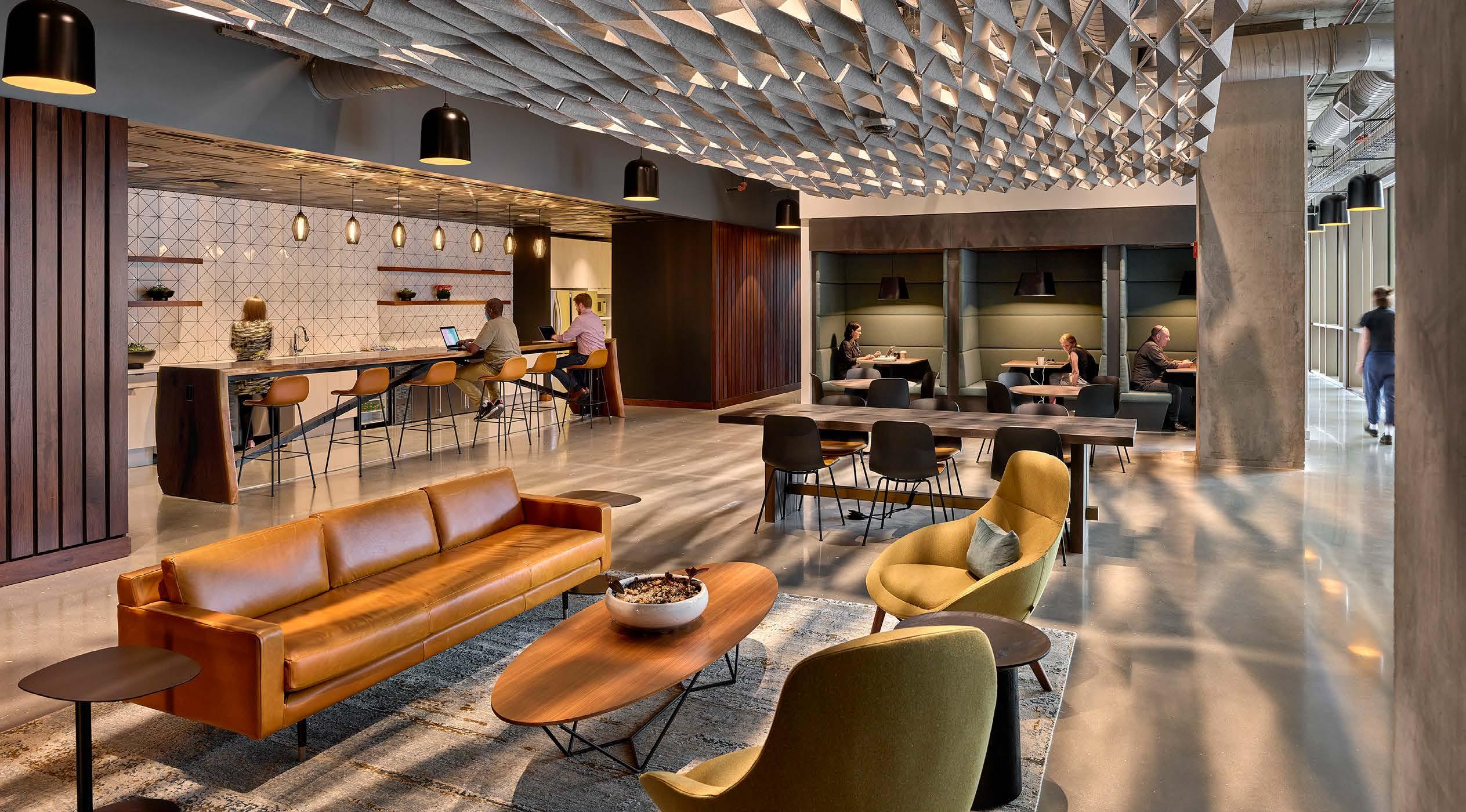

MORE TO THE STORY
Tulane at Charity Renovation
New Orleans, Louisiana
Tulane University has committed to serving as anchor tenant in the adaptive reuse of the 1 million square foot landmark Art Deco building that once housed Charity Hospital. Tulane selected the team of Payette and EskewDumezRipple for a 400,000 SF project to design a new home for the Tulane School of Public Health and Tropical Medicine, lab space for the Tulane School of Medicine, and classroom and common spaces to be shared between them and the Tulane School of Professional Advancement—all coming together in a new heart for Tulane’s downtown campus.
CLIENT Tulane University
PROJECT SIZE 400,000 SF
DATE OF COMPLETION
In Progress (2026)
EUI 34
BELOW BENCHMARK 77% (benchmark 147)
CERTIFICATIONS
Pursuing LEED Silver


Tulane has a vision of an innovative, transparent and transformative adaptive reuse of the iconic Charity Hospital building that will serve as the new home for a vibrant learning space for the Tulane community, a new heart for the Downtown Campus and a beacon of Tulane’s commitment to the people of New Orleans. It will also address the critical need for expanded research as well as shared and dedicated workplace environments and educational spaces supporting cross-disciplinary collaborations in person and online.
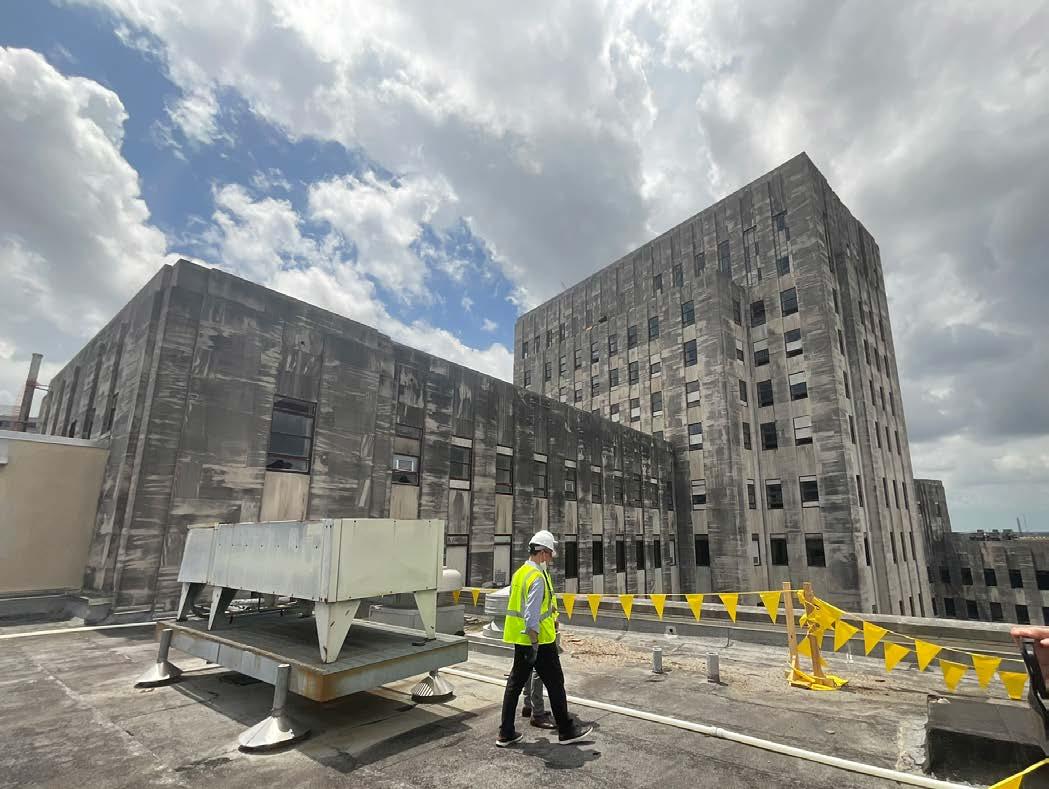
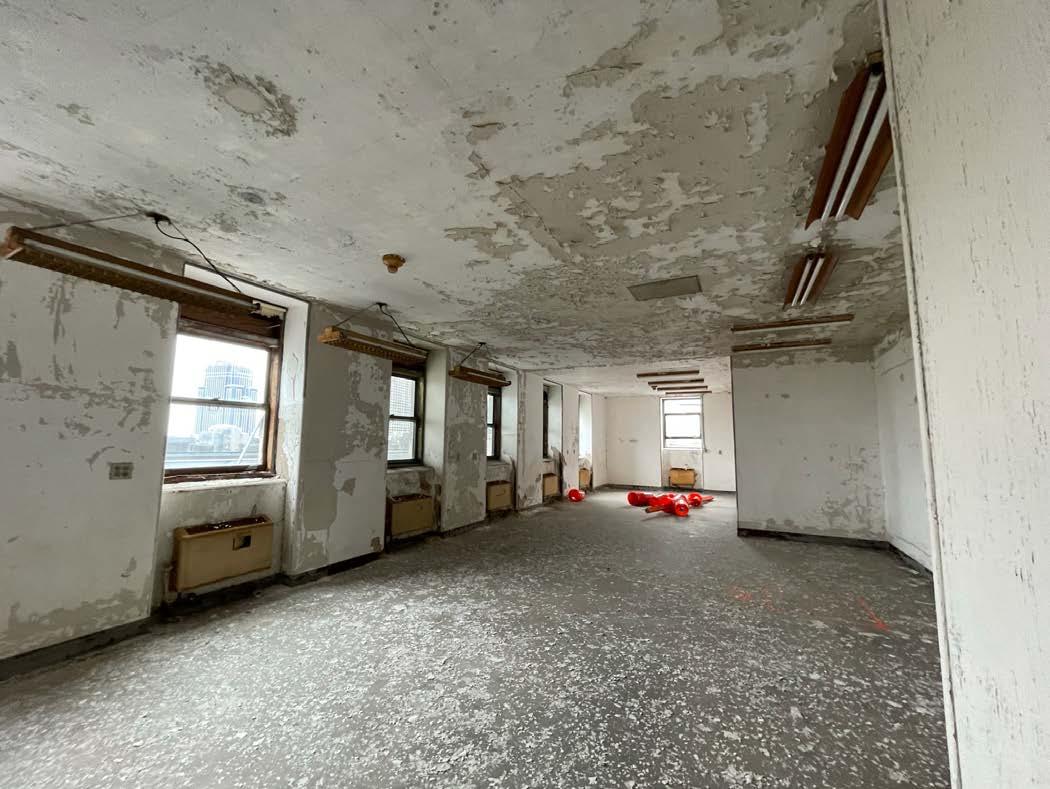



EXISTING CONDITIONS
MORE TO THE STORY
Dalney Building at Georgia Tech
Atlanta, Georgia
This project combines three seemingly unrelated program elements—a parking structure, an office building, and a biological wastewater reclamation facility—into a single cohesive community asset serving as a central feature of Georgia Tech’s new EcoCommons, a nexus of green infrastructure. The facility was designed to receive, store, filter, and re-use captured rainwater for non-potable domestic use (toilet flushing and landscape irrigation). It was simultaneously designed to host a 100M gallon-per-year blackwater reclamation facility and put this process on display for community education.


CLIENT Georgia Institute of Technology PROJECT SIZE 303,080 SF 54,500 SF office building; 248,580 SF parking garage; 800 parking spaces DATE OF COMPLETION 2019 AWARDS 2021 UrbanLand UL 10: Extra-Green Buildings American Concrete Institute, Georgia First Place Award EUI 37 BELOW BENCHMARK 43% measured vs. typical of this building type + size CERTIFICATIONS ParkSmart Certified
Ninety percent of storm water can be handled on site though the permeable concrete parking pad and an attractive bioswale adjacent to the courtyard. All rainwater that falls on the roof, along with all air-conditioning condensate, is collected in the courtyard water feature which then overflows into the main storm water storage cisterns in the parking area. In total, the project enables a 42% potable water reduction from simple code requirements and can handle a 6” rain event managed entirely onsite.
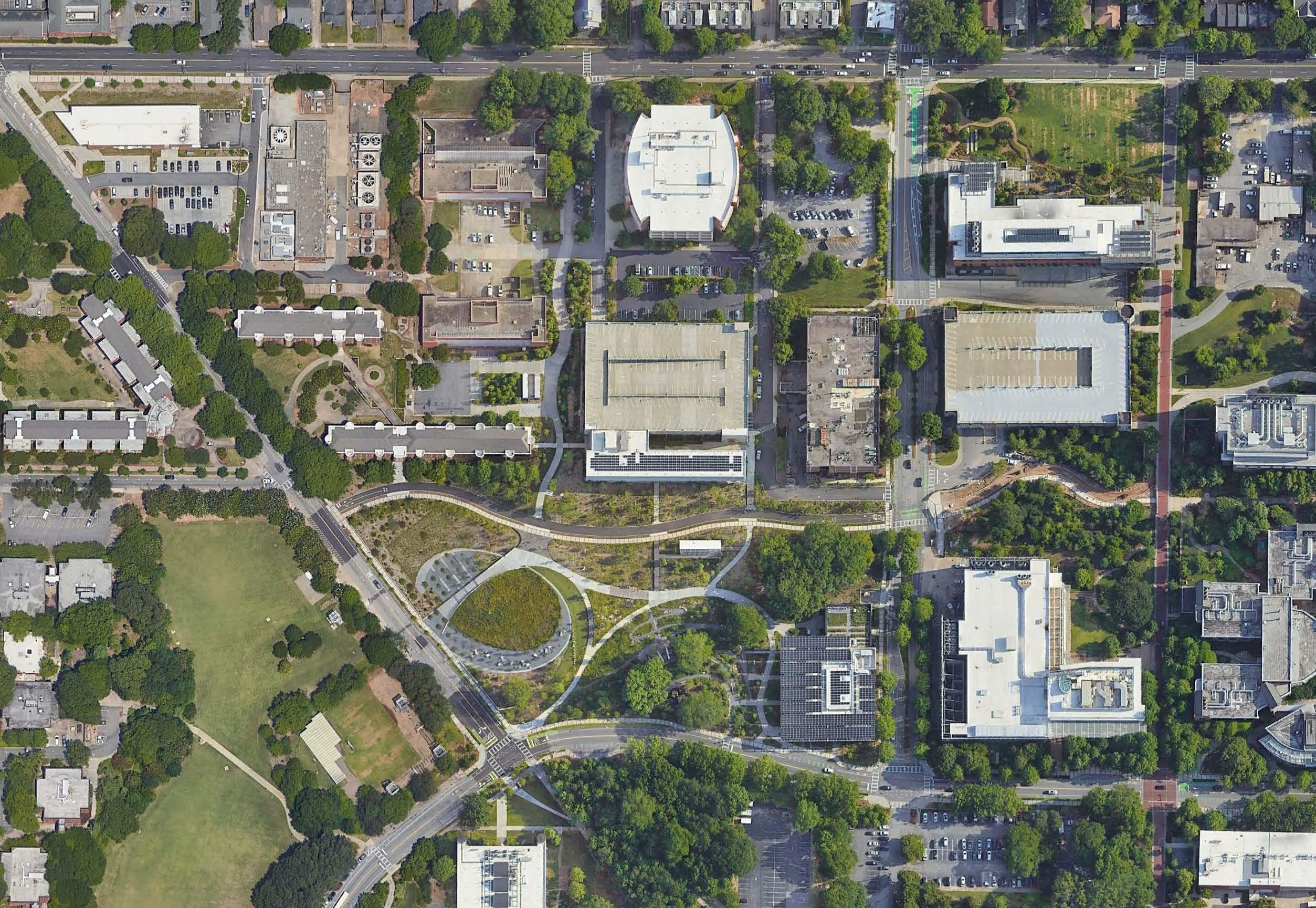

MORE TO THE STORY
DALNEY BUILDING
Tech Square 3 at Georgia Tech
Designed in collaboration with Rule Joy Trammell + Rubio (RJTR), this 416,500 SF high-rise research building, with an expressive two-tower massing (one at 14 stories and one at 18 stories), will serve as Phase 3 of Georgia Tech’s ambitious expansion in midtown Atlanta known as Technology Square. The project, and its mission to empower Georgia Tech students, faculty, and stakeholders to develop leaders who advance technology and improve the human condition, seeks to benefit from the proximity to and interaction with nearby startups, researchers, labs, corporate innovators, and venture capitalists in this vibrant intellectual environment.


CLIENT Georgia Institute of Technology PROJECT SIZE 416,500 SF DATE OF COMPLETION In Progress (2026 Target) EUI 25 BELOW BENCHMARK 74% measured vs. typical of this building type + size CERTIFICATIONS LEED Platinum Target
Atlanta, Georgia
MORE
Differentiation in the massing and the two-tower expression (unified by a single, efficient core) arose from the varied programming to be held within. The two-tower expression simultaneously serves as visual recognition of the philanthropic mission of the project’s two key donors. The 14-story Scheller Tower will house the MBA and Executive Education programs for the Scheller College of Business. The 18-story George Tower will be the new home for the H. Milton Stewart School of Industrial and Systems Engineering. The individual towers are unified by a central zone between them, functioning as a communal circulatory pathway where the two towers meet. This thoroughfare continues through the building form, truncating at the podium and spills into a monumental gathering space.

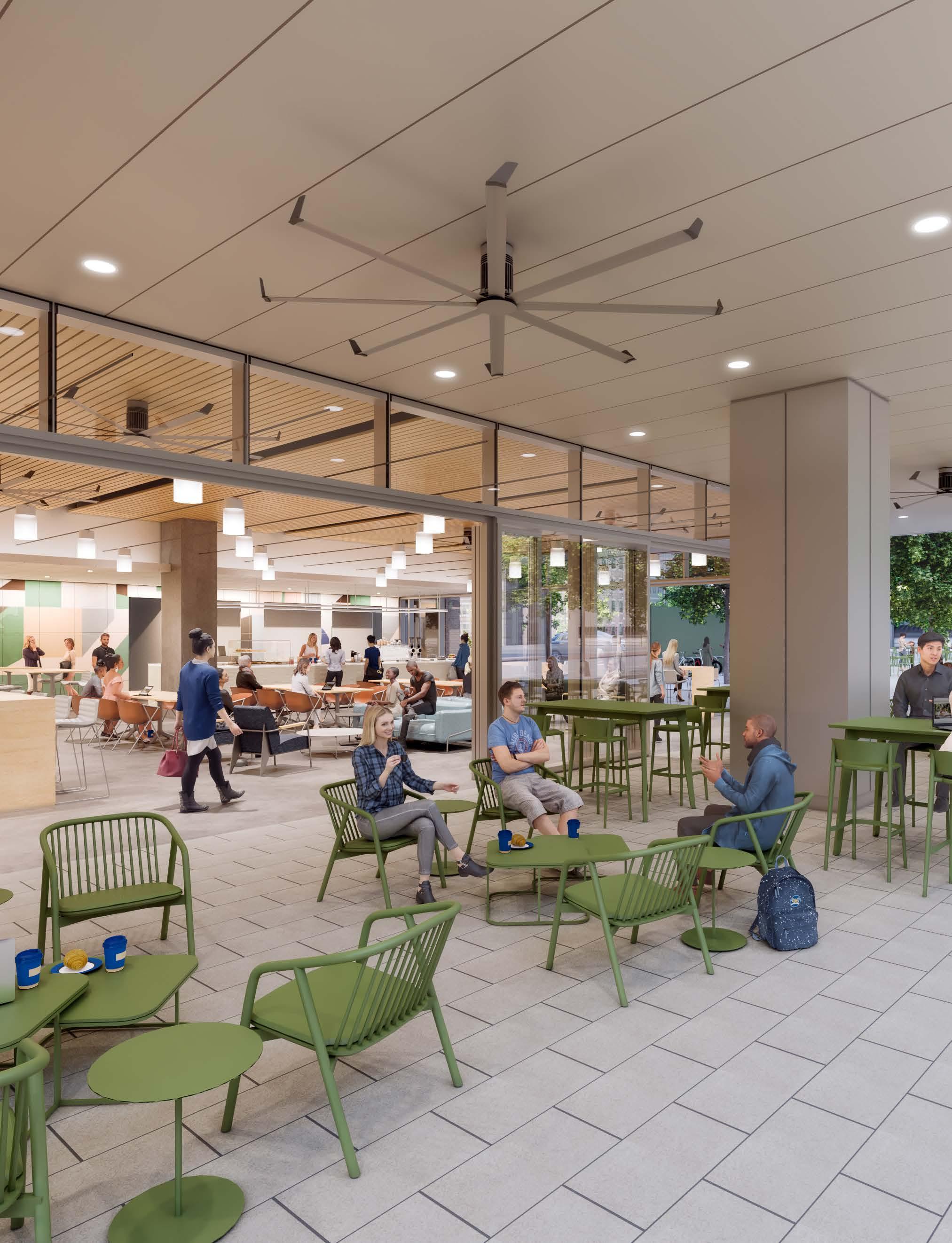
TO THE STORY
New Orleans BioInnovation Center
The New Orleans BioInnovation Center (NOBIC) is a biotechnology laboratory and incubator facility developed on a former brownfield site in downtown New Orleans. Two dominant sustainability considerations drove the team’s decision making—the deliberate infusion of scientifically connected design features and the achievement of durability necessary for a high-turnover incubator facility. As a result, the building was the first laboratory building in Louisiana to achieve LEED Gold certification.

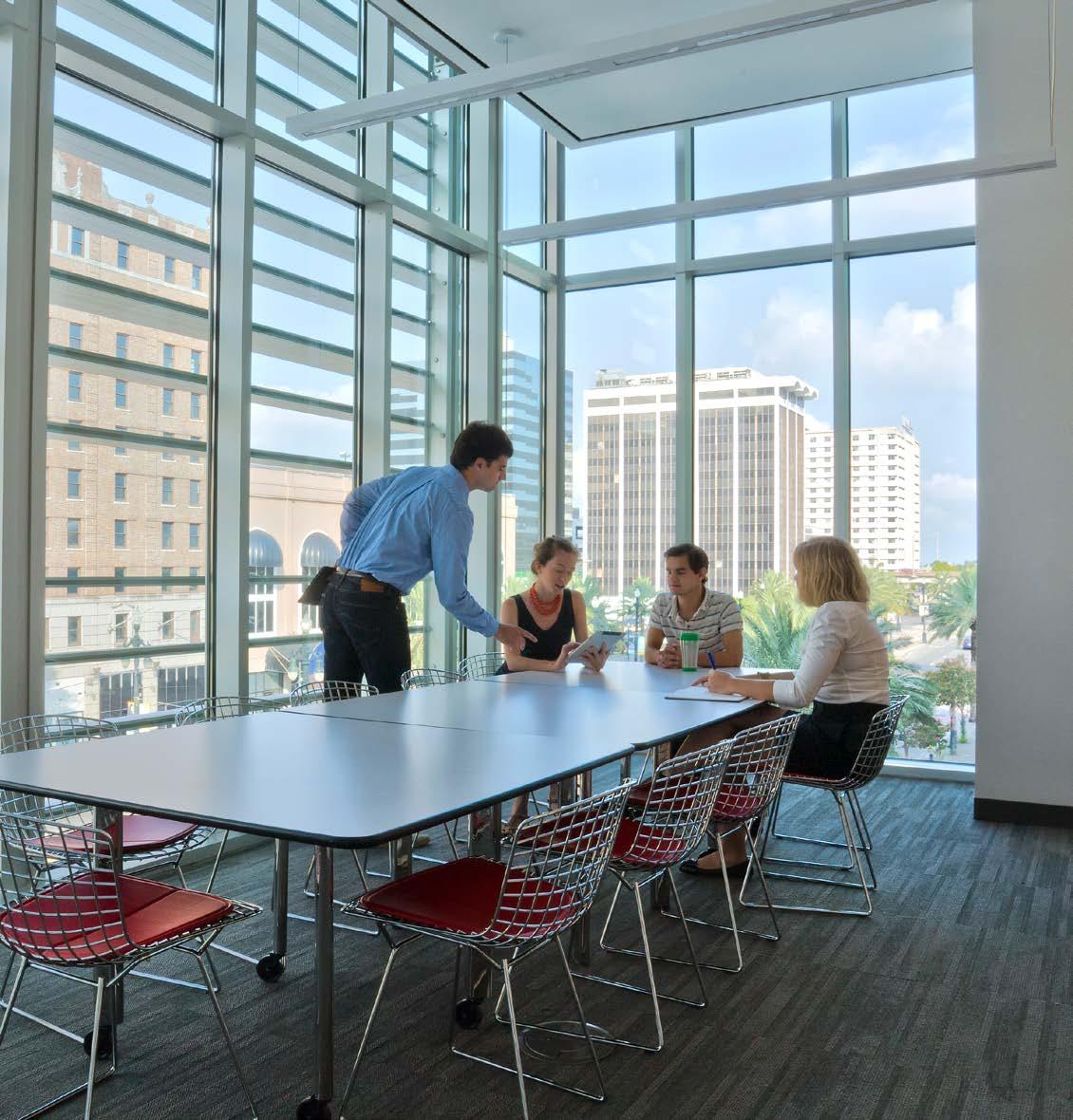

New Orleans, Louisiana CLIENT New Orleans BioInnovation Center PROJECT SIZE 65,000 SF DATE OF COMPLETION 2011 AWARDS AIA COTE Top Ten Award, 2015 Good Design is Good Business Award, 2014 Green Good Design Award, 2014 IIDA Delta Region Award of Excellence, 2014 American Architecture Award, 2013 AIA Louisiana Honor Award, 2012 AIA New Orleans Honor Award, 2012 PHOTOGRAPHY BY Timothy Hursley Will Crocker
EUI 119 BELOW BENCHMARK 68% measured vs. typical of this building type + size CERTIFICATIONS LEED Gold
Ninety percent of storm water can be handled on site though the permeable concrete parking pad and an attractive bioswale adjacent to the courtyard. All rainwater that falls on the roof, along with all air-conditioning condensate, is collected in the courtyard water feature which then overflows into the main storm water storage cisterns in the parking area. In total, the project enables a 42% potable water reduction from simple code requirements and can handle a 6” rain event managed entirely onsite.


MORE TO THE STORY
Louisiana Workers’ Compensation Corporation
A workplace renovation of an 8-story post-modernist building constructed in the 1980s for a private, non-profit mutual insurance company located in Baton Rouge, What started as a simple mechanical upgrade evolved into a complete interior renovation which re-envisioned and rebranded LWCC as a contemporary model workplace with a focus on health and wellness.
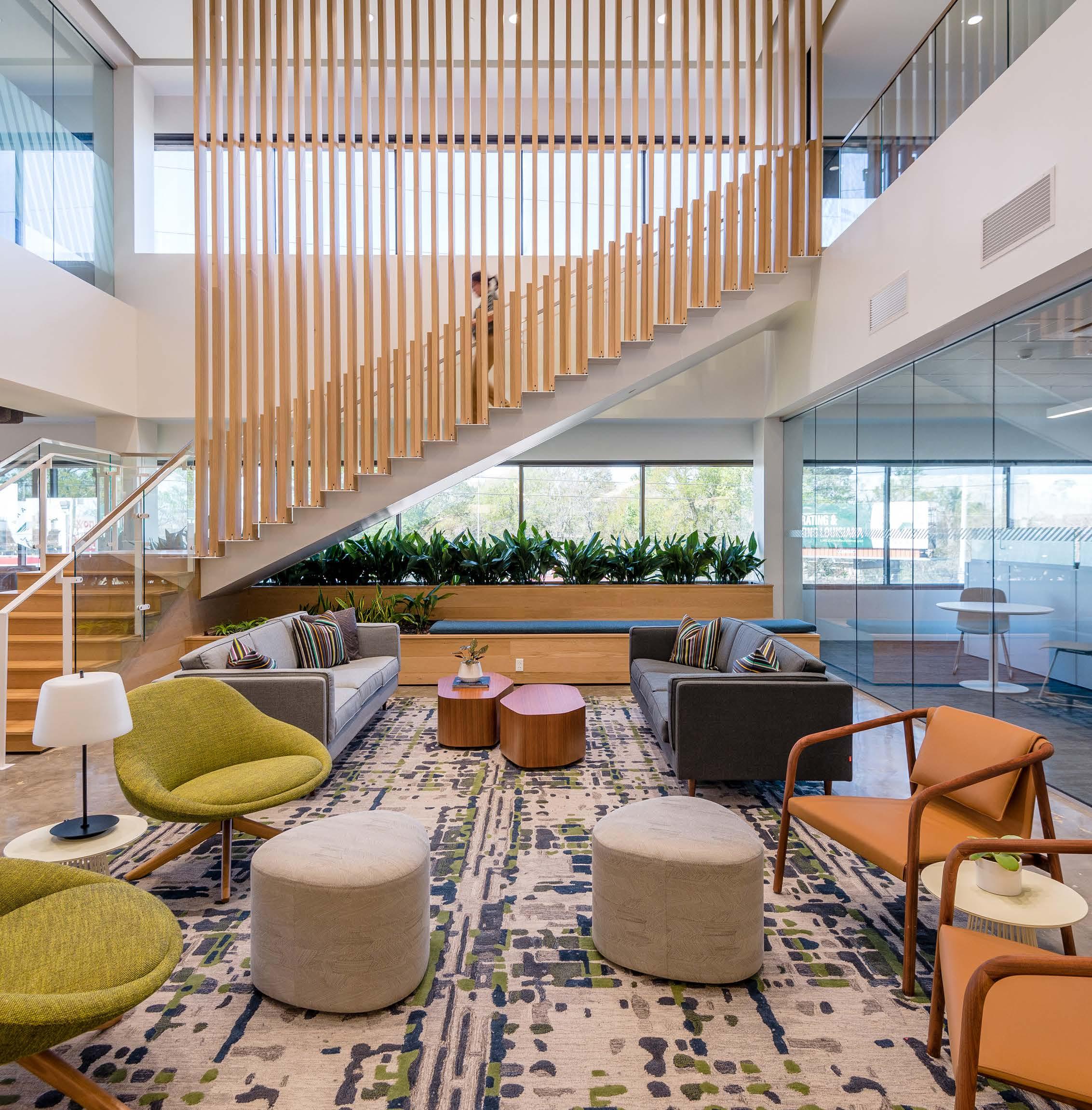


Rouge, Louisiana CLIENT Louisiana’s Workers’ Compensation Corporation (LWCC) PROJECT SIZE 130,467 SF DATE OF COMPLETION July 2021 AWARDS 2022 AIA New Orleans Merit Award 2022 IIDA Delta Regional Award PHOTOGRAPHY BY Michael Mantese Sara Essex-Bradley
Baton
BELOW BENCHMARK 73% reduction in energy use from the pre-renovation values CERTIFICATIONS LEED Silver
LWCC’s existing facility, constructed in 1984, was comprised of 8 isolated floors, typically private offices and high-wall cubicles (many with no view), that experienced frequent complaints about thermal comfort. The design team brought to the conversation peerreviewed research showing that higher levels of air quality, better thermal comfort, access to views of nature, and design choices that promoted physical activity and access to healthy food options all contribute to worker health and productivity.


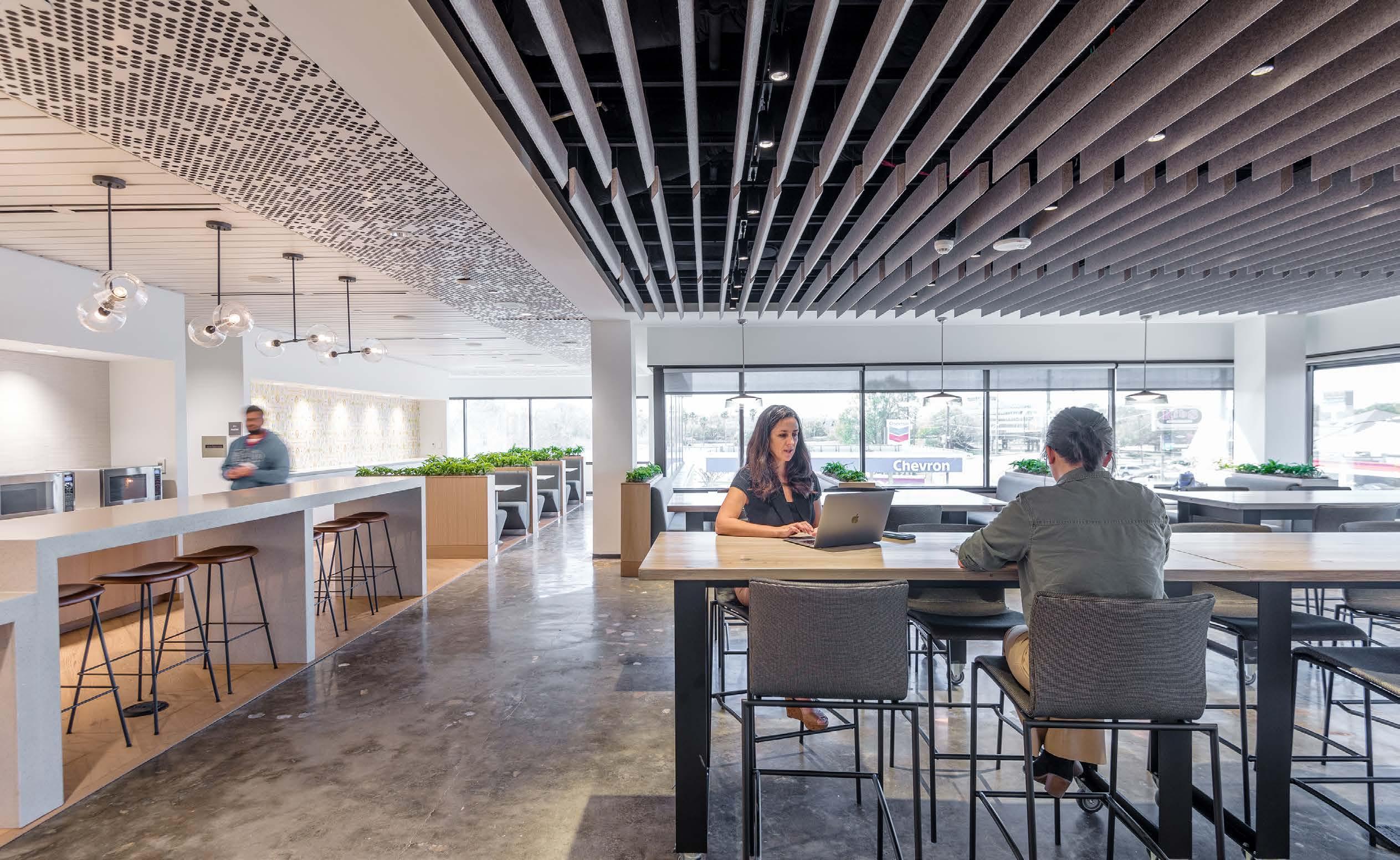

MORE TO THE STORY BEFORE
Tulane University J. Bennett Johnston Hall Renovation
The Tulane JBJ laboratory project provides a compelling illustration that it’s possible through renovation to achieve huge energy savings while promoting a more humane and collaborative environment for occupants. This 63,000sf project transforms 3 floors of an existing building configured in traditional closed, windowless, cellular labs to open, daylit “ballroom” labs with supporting office and collaboration spaces.


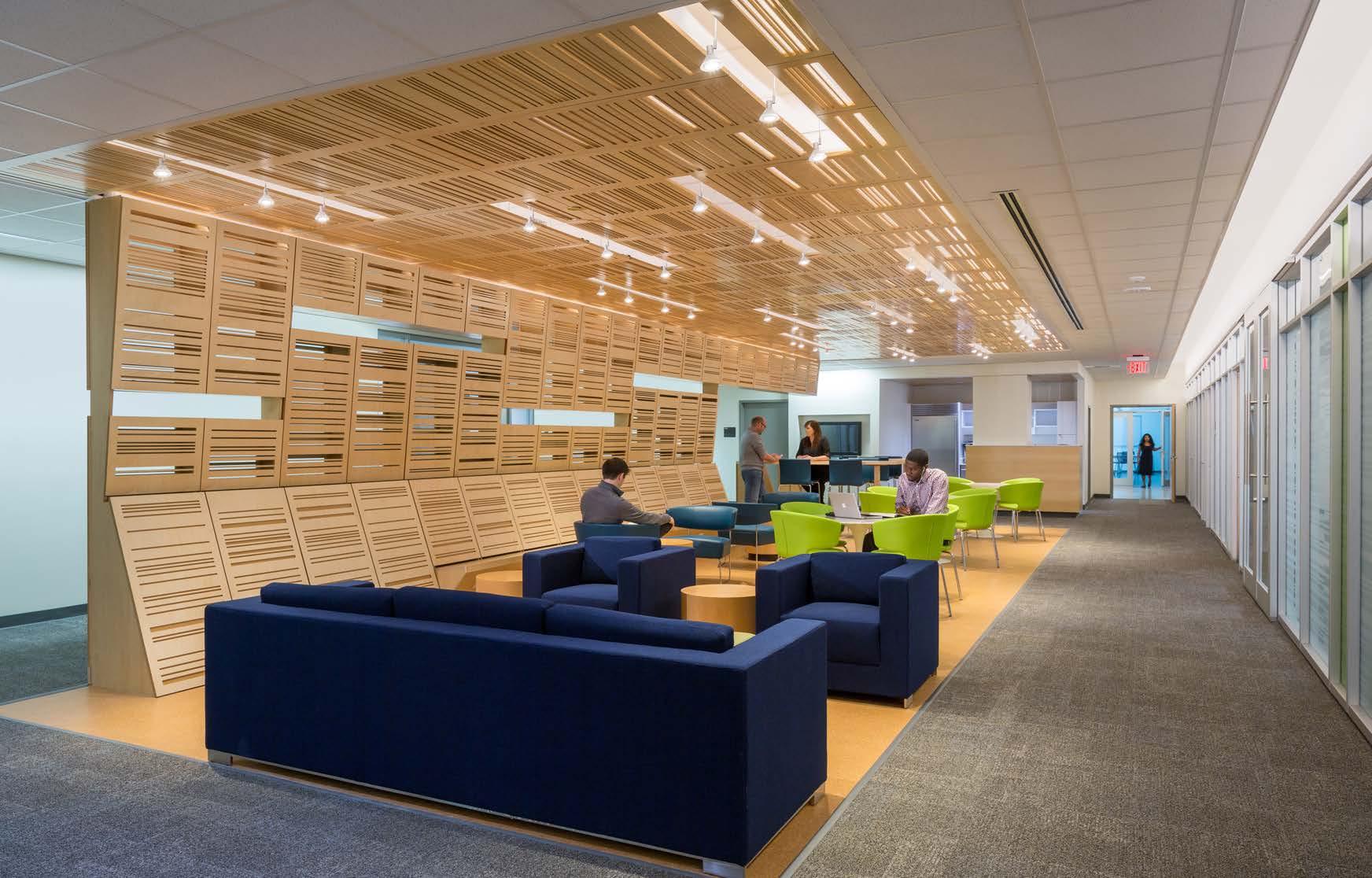
CLIENT Tulane University PROJECT SIZE 63,000 SF DATE OF COMPLETION 2014 AWARDS 2014 IIDA Delta Region Award of Excellence PHOTOGRAPHY BY Will Crocker
New Orleans, Louisiana
EUI 122 BELOW BENCHMARK 67% measured vs. typical of this building type + size CERTIFICATIONS LEED Gold
Existing glazing was replaced with high-performance, hurricane resistant glazing with automated motorized solar control strategies. Using advanced lighting and ventilation techniques, modeled energy use was reduced to 1/3 that of the national average for lab/office spaces. Floor-by-floor dashboards provide user feedback, with ongoing monitoring indicating that project energy savings are being achieved. The project is also designed with resilience in mind, where laboratory samples are consolidated to “lifeboat” freezer farms with independent emergency power and cooling, so that research work is preserved during hurricane evacuations. The project achieved LEED Gold Certification on a modest budget (construction cost $10M).


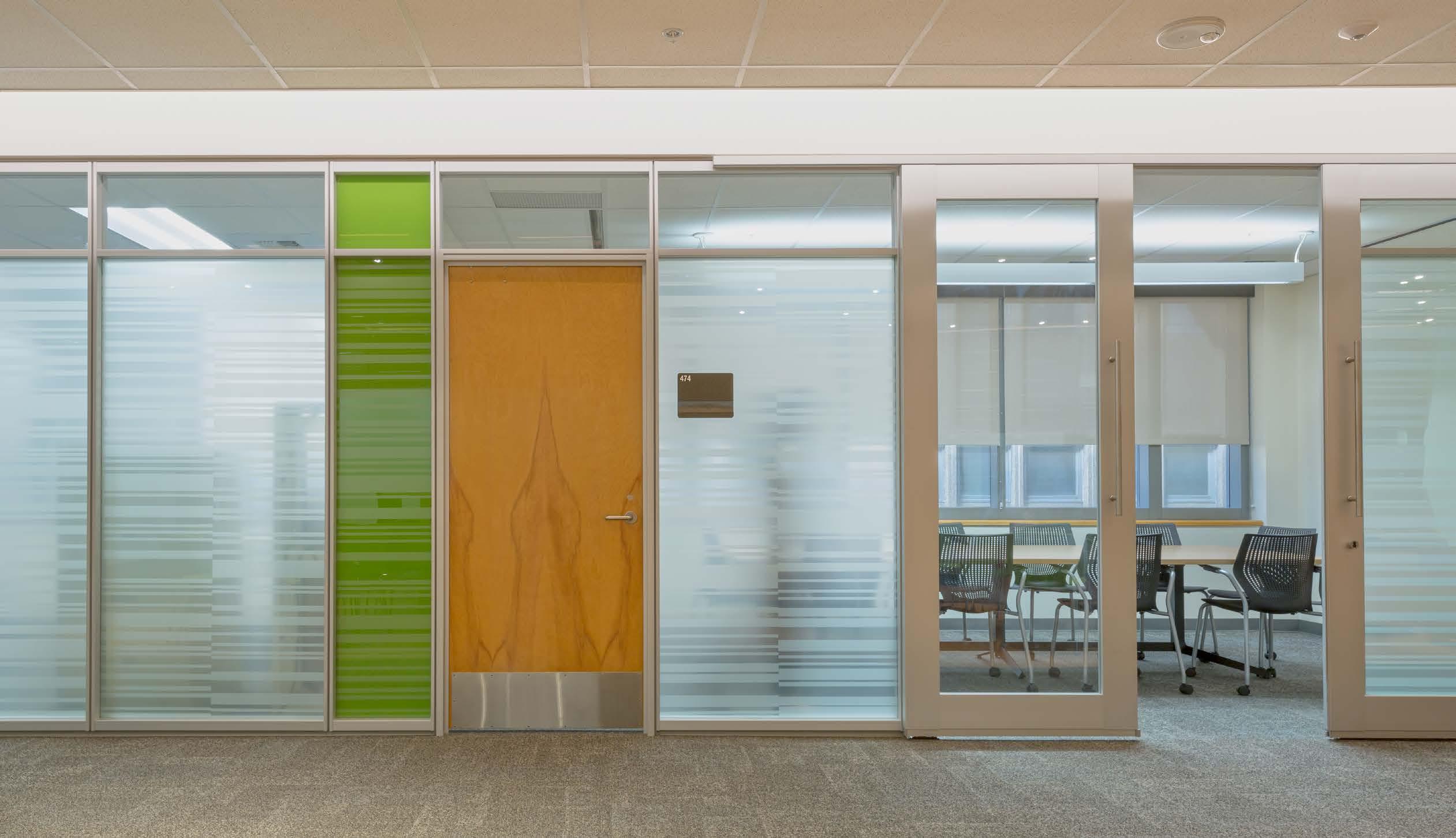
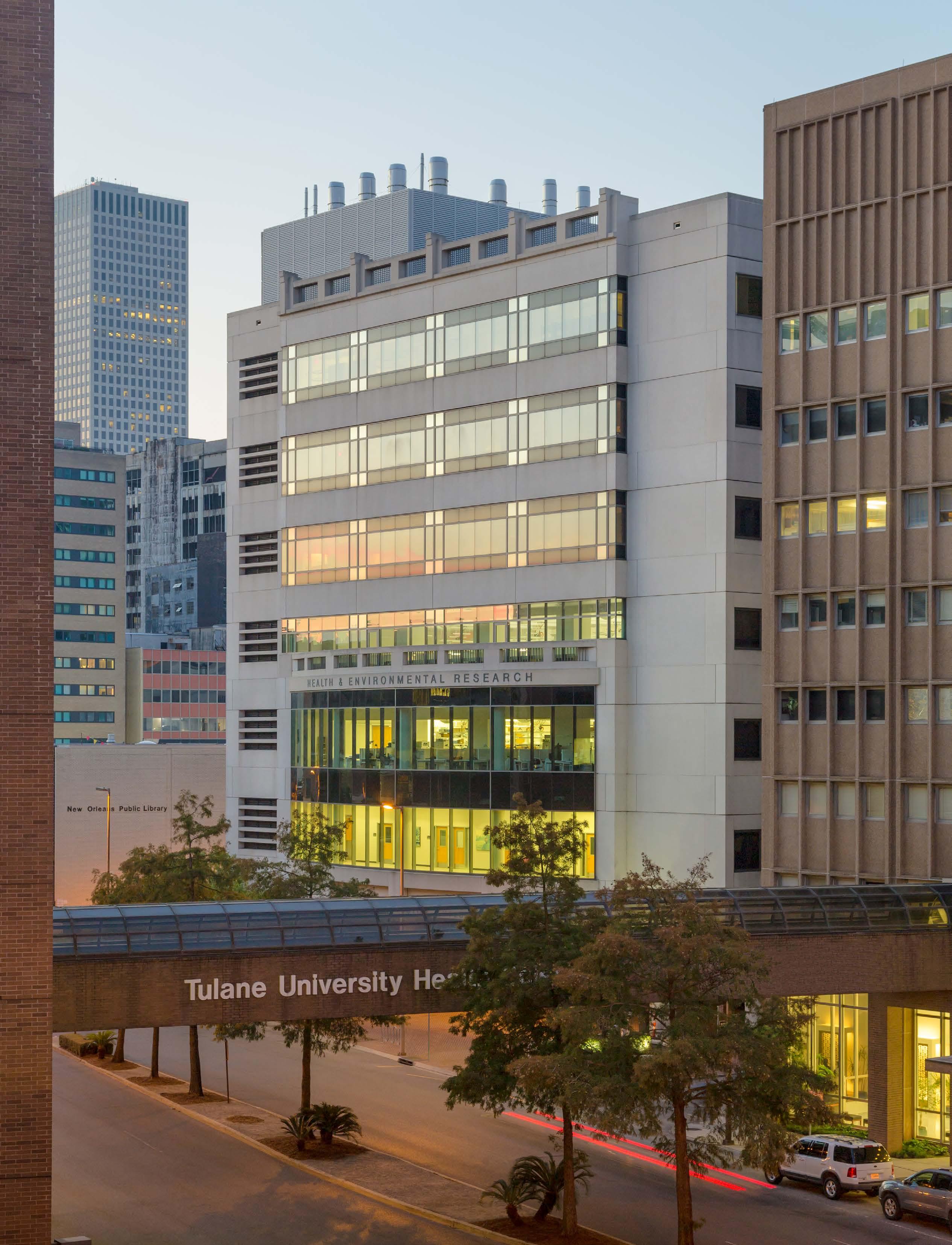
BEFORE
MORE TO THE STORY
St. Peter Residential
New Orleans, Louisiana
A $7.4 million affordable housing complex, this project will likely serve as the first in the state of Louisiana to achieve net-zero energy consumption, meaning the total amount of energy used by the building is roughly equal to the amount of renewable energy created onsite. The project was designed to primarily house veterans, specifically single mothers returning from Iraq and Afghanistan, and provides a calming oasis intent on building community in a dense urban environment.


CLIENT SBP USA PROJECT SIZE 185,343 SF: 93 Units DATE OF COMPLETION 2016
EUI 0 BELOW BENCHMARK 100% measured vs. typical of this building type + size CERTIFICATIONS Enterprise Green Communities Certified Energy Star Certified
Utilizing a combination of passive and active strategies, including a highly efficient HVAC system, lighting controls/fixtures, and appliances, the energy demanded to maintain the health and comfort of occupants is minimal. In tandem with these interventions, a partnership between SBP and Entergy provided the means for 450 solar panels and a battery array capable of producing and storing the same amount of power required to operate the building year-round.

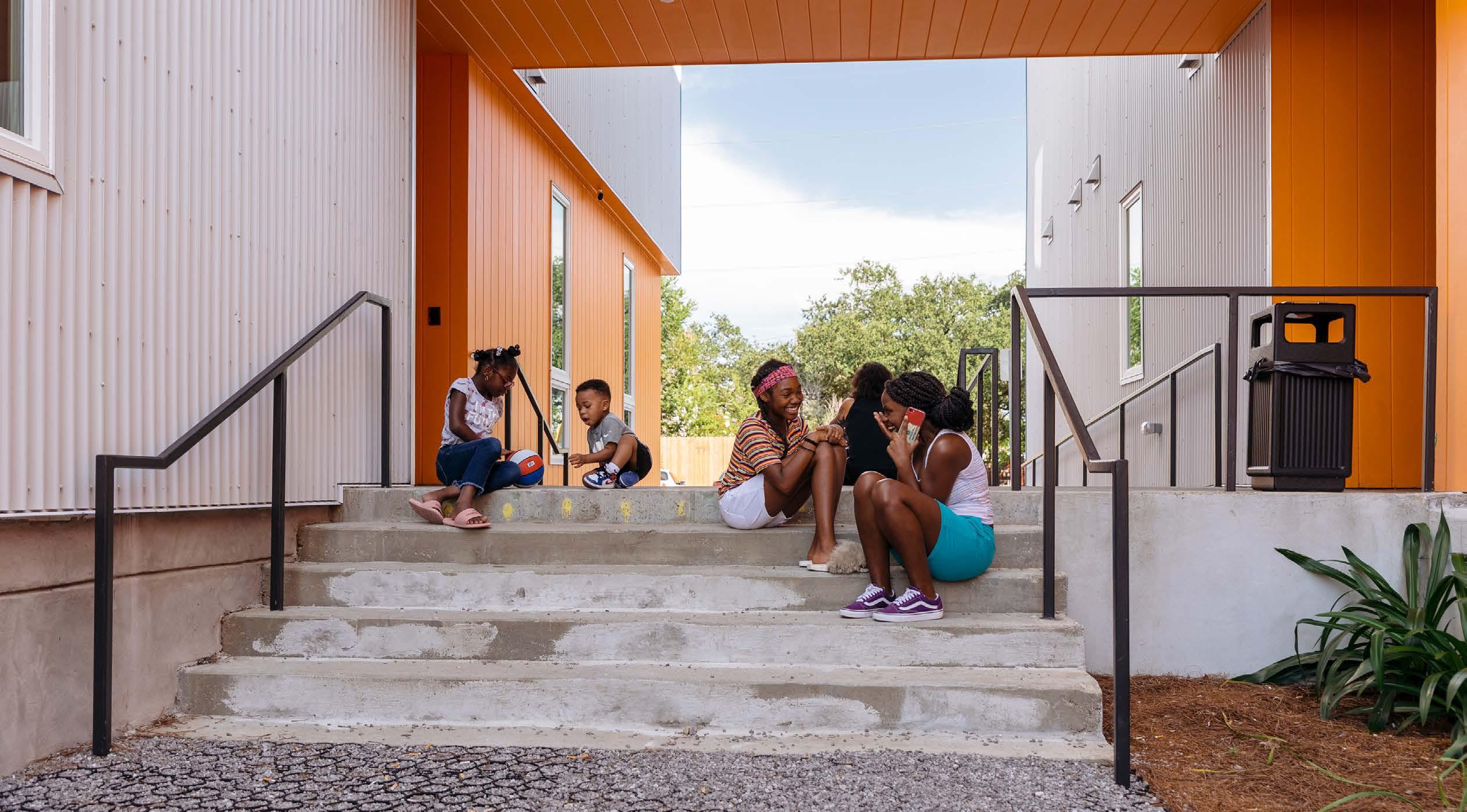

MORE TO THE STORY
Mya
Salt
This project combines the highest quality affordable and market-rate housing with unique public and private amenities, creative office space, and catalytic community retail. The result is a world-class mixed-use and mixed-income community that connects a diverse group of households through the innovative use of public spaces, community programming, and entrepreneurship.


CLIENT Domain Companies PROJECT SIZE 126,138 SF DATE OF COMPLETION 2021 AWARDS 2023 Chicago Athenaeum Green Good Design Award 2022 Phil Freelon Professional Design Citation Award 2021 Interior Design Magazine Best of Year Honoree 2021 IIDA Delta Regional Excellence Award 2022 AIA New Orleans Commendation Award
BY Tim Hursley Kelly Marshall Austen Diamond
PHOTOGRAPHY
Utah
Lake City,
EUI 44 CERTIFICATIONS Enterprise Green Communities Certified
In the residential portion of the program (with interiors designed by partner architect Farouki Farouki), the design team sought to find efficiencies in a difficult site with opportunities to enhance resident life. While all modules were required to be micro-units under 500 square feet, serrations introduce variety and excitement to what might otherwise have been a stoic exercise in Tetris. Drawing inspiration from the nearby mountain-scapes of Utah, the serrations offer another intended surprise: creating three unobstructed views for every resident within.
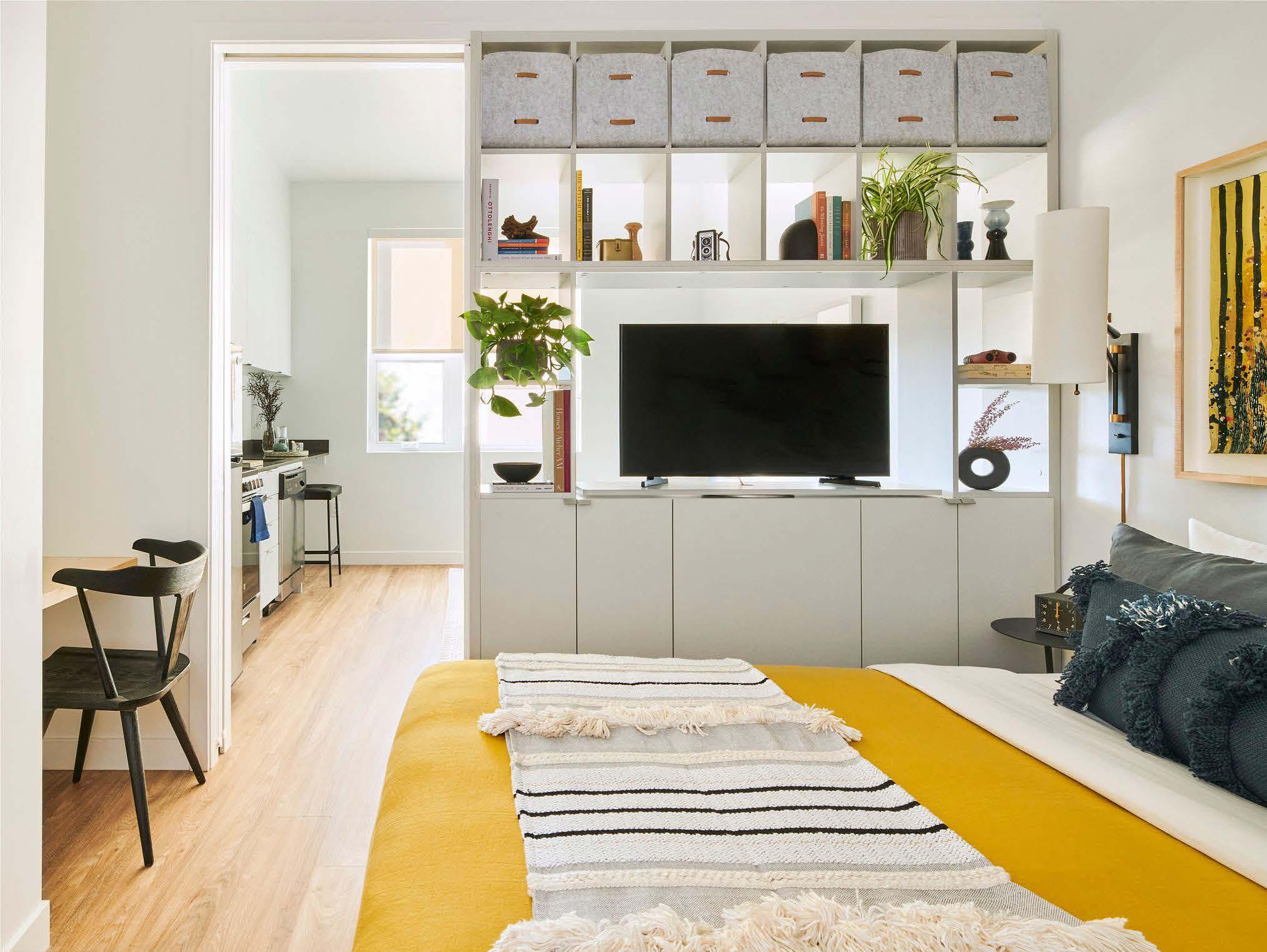

MORE TO THE STORY
MAC
Vancouver, British Colombia, Canada
MAC is a mixed-use project consisting of residential, retail, a Learning Centre and a community cultural space currently in development at 305 Main Street in Vancouver, Canada. This project has been driven by a holistic living heritage approach which explores the cultural heritage of this site and considers foremost the meaning of this place had in the past but also to its ongoing uses and relevance in the everyday life of residents in the present. A conceptual underpinning of “mother trees,” in honor of a former nearby grove of Big Leaf Maple trees called Kemk’emeláy, was developed through community engagement and consultation with local Indigenous communities.

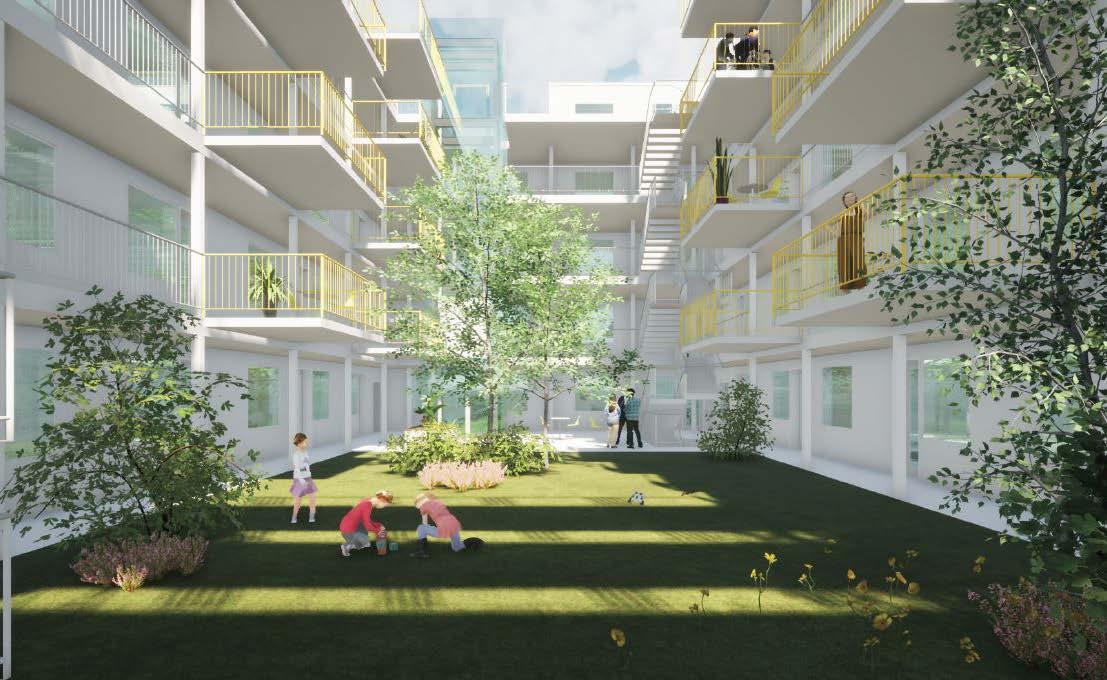

CLIENT Happy Harvest PROJECT SIZE 117,951 GSF; 11 stories, 1 basement level DATE OF COMPLETION In Progress (Target 2026) EUI 23 (all electric) BELOW BENCHMARK 75% reduction from 2030 benchmark CERTIFICATIONS Pursuing CaGBC Zero Carbon Building Certification
The project will be constructed of mass timber, a system that is modular, economical and sustainable. It was awarded a grant under the Mass Timber Demonstration Program and will meet Step 3 of the BC Energy Step Code, and is targeting the Zero Carbon Building Design Standard (CaGBC).
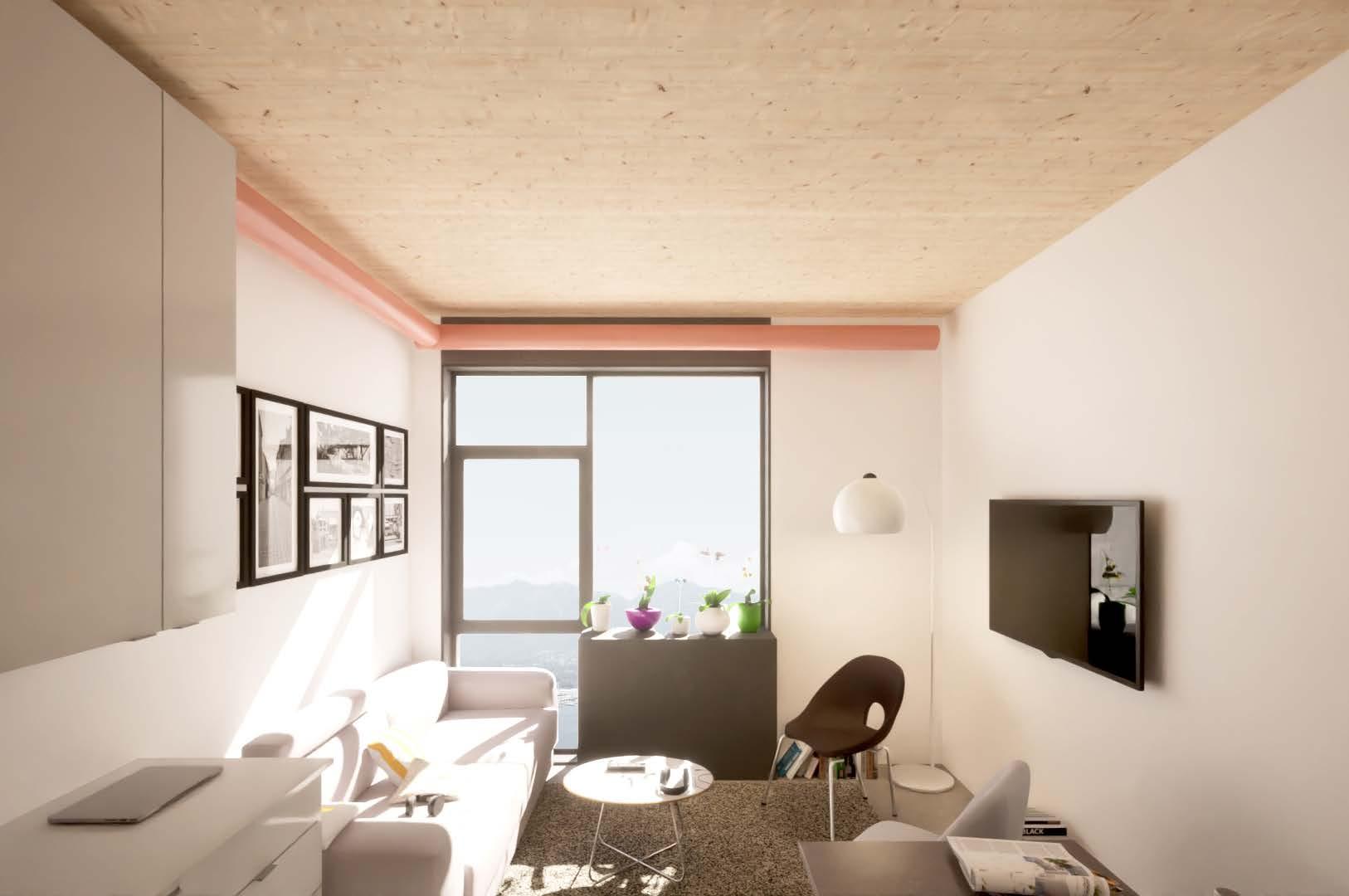

MORE TO THE STORY
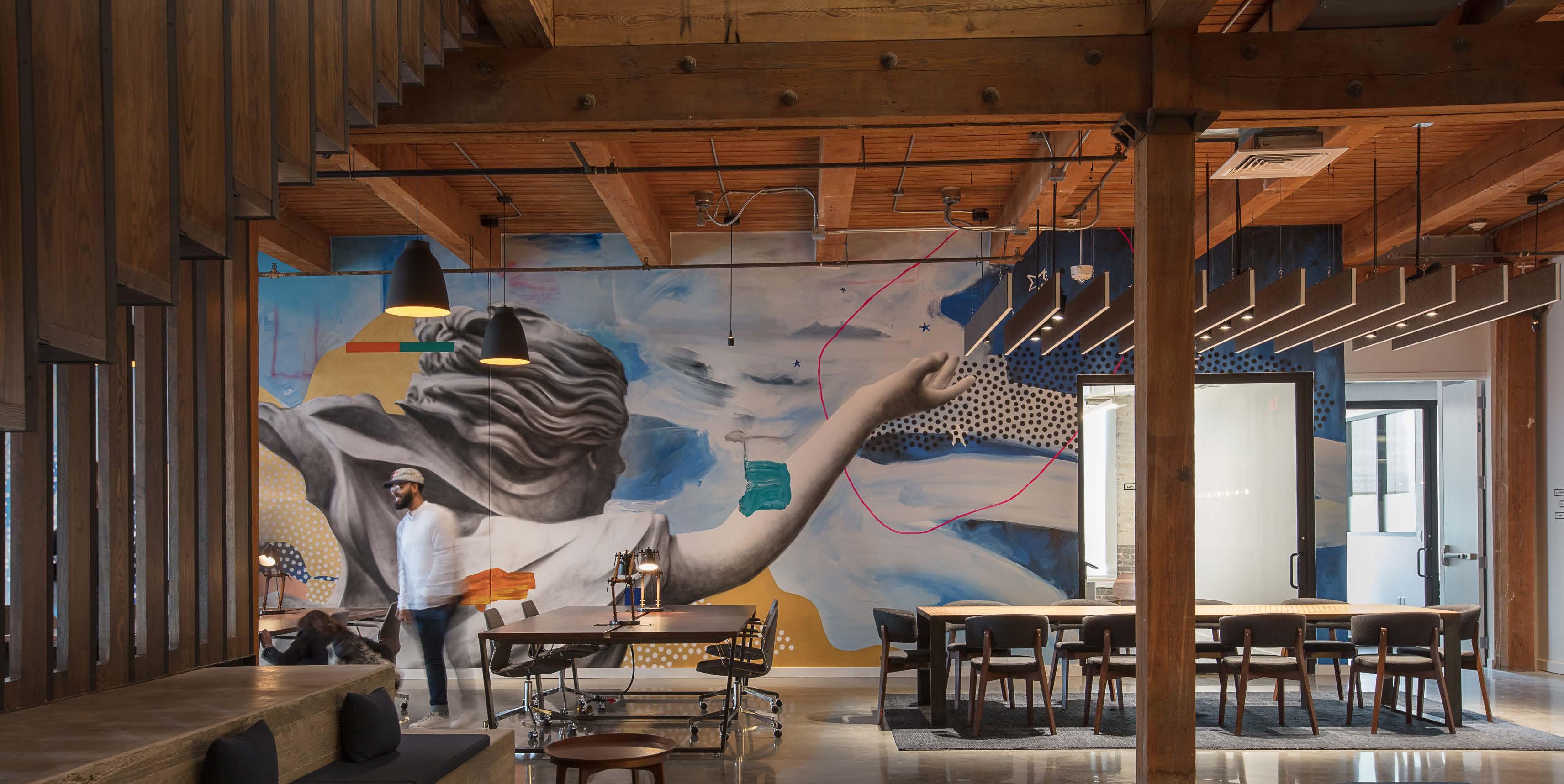
NEW ORLEANS 365 Canal Street, # 3150 New Orleans, LA 70130 504.561.8686 WASHINGTON, D.C. 1701 Rhode Island Ave NW Washington DC, 20036 202.968.6100 ESKEWDUMEZRIPPLE.COM








































































