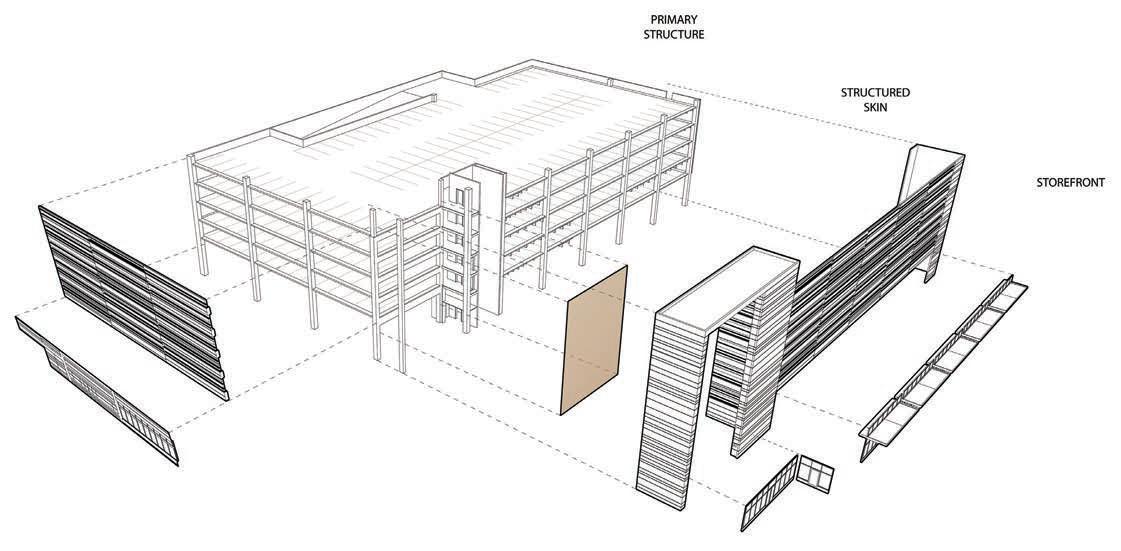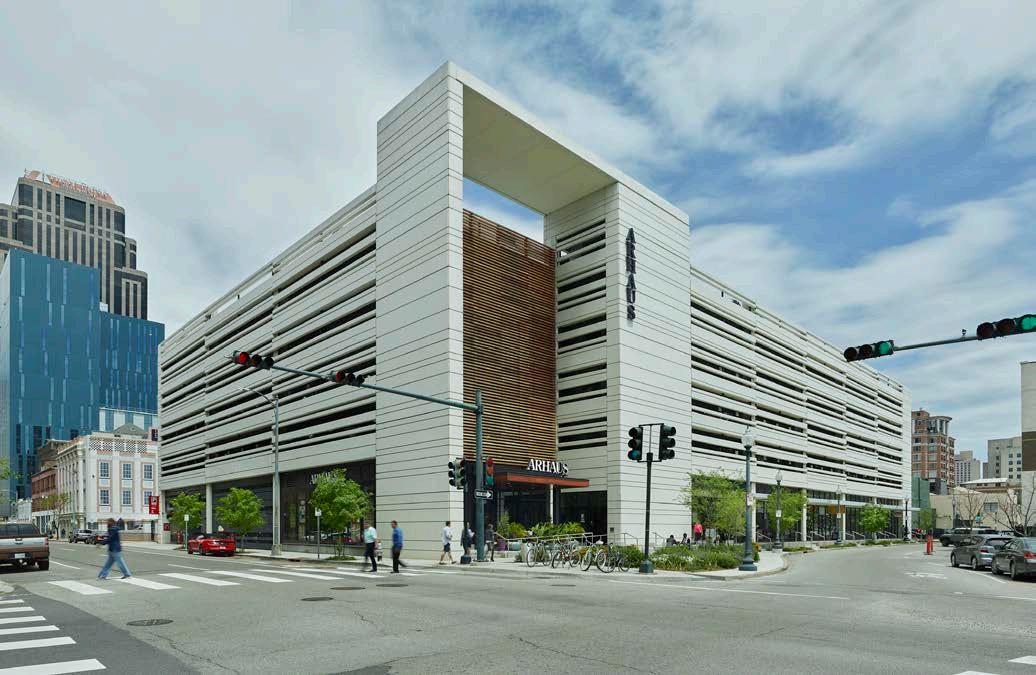
1 minute read
The Park at South Market District
New Orleans, Louisiana
CLIENT
Advertisement
Domain Companies
PROJECT SIZE
205,000 SF: 435 Parking Spaces; 27,000 SF
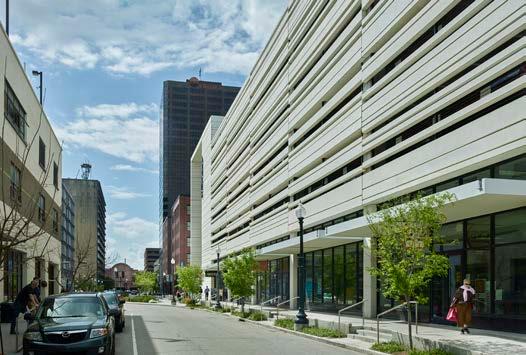
Retail Space
DATE OF COMPLETION
February 2015
PHOTOGRAPHY BY Tim Hursley
A 6-story, 435-space parking garage featuring ground floor retail and diverse amenities. At 27,000 SF, this non-traditional parking structure, located in the Warehouse District, features contemporary architecture that complements its historic surroundings while maximizing sustainability.
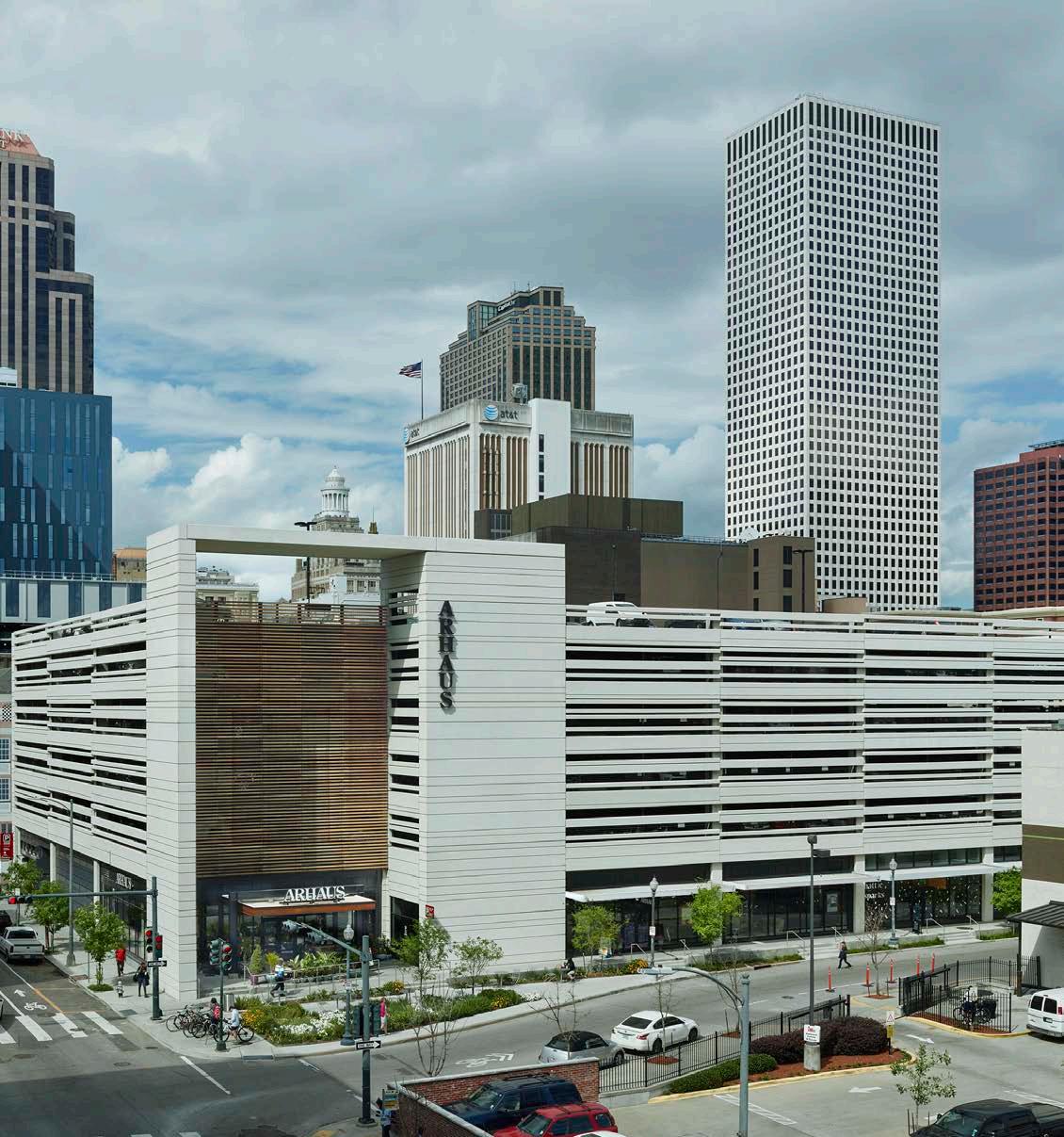
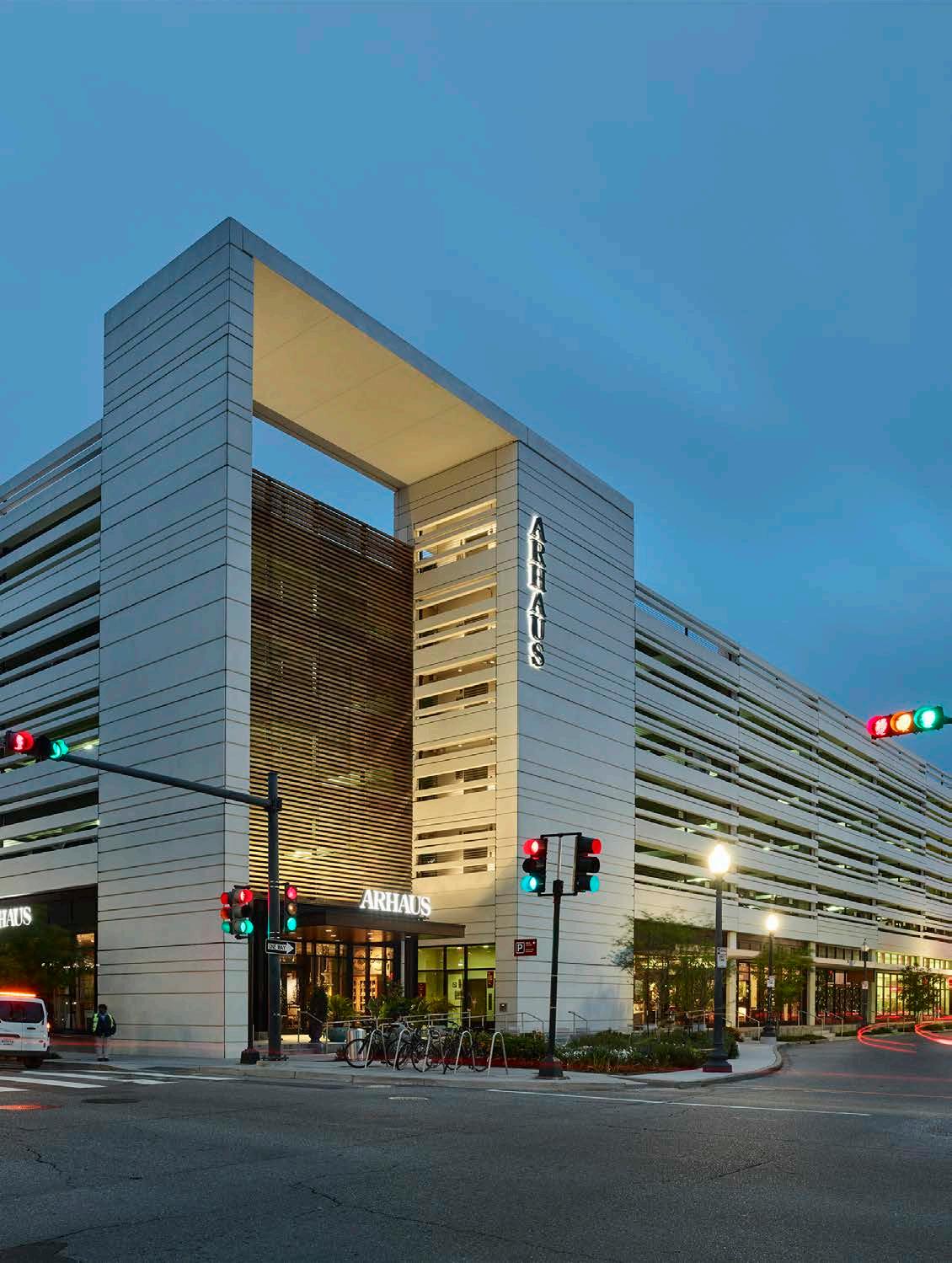
“I never thought I’d write a thank-you message to architects for the flat-out beauty of a *parking garage*. My wife said it looked like a museum of modern art. The south face as I drive downtown to work is especially striking. Thanks for this great addition to downtown.“
Whereas traditional parking garages take a stacked approach to pre-cast concrete, the structure of the building integrated large pre-manufactured modules to generate a light skin for the building’s facade. In addition to its eye-catching style, the intervention served to simultaneously meet building code requirements, including the 50% open-air ventilation for parking garages.
